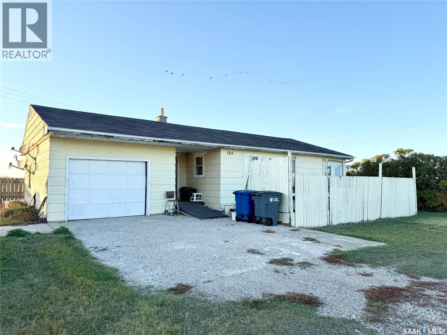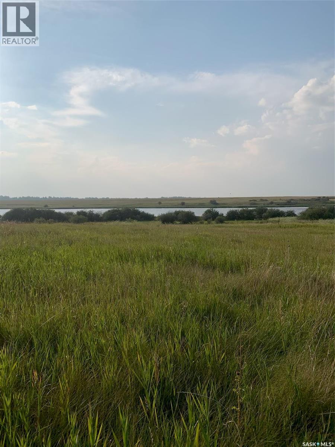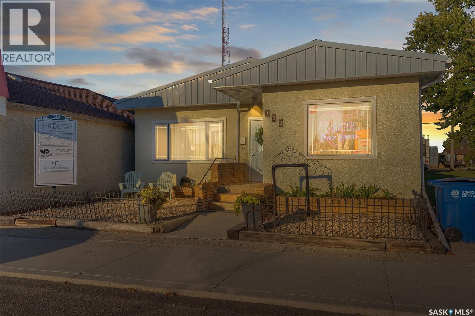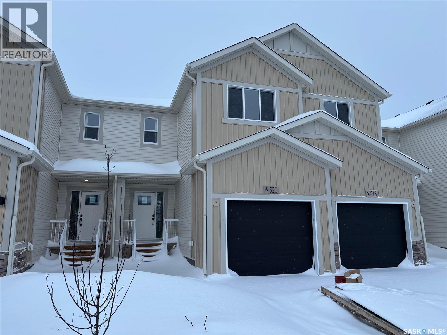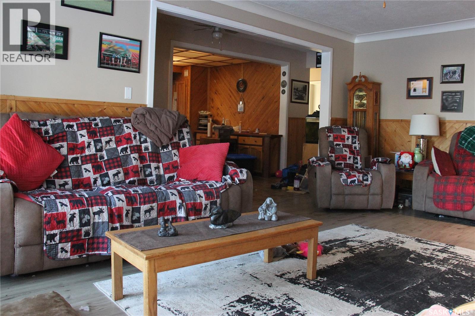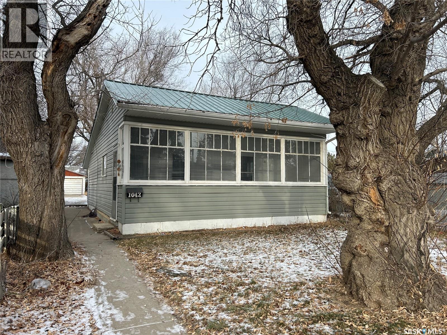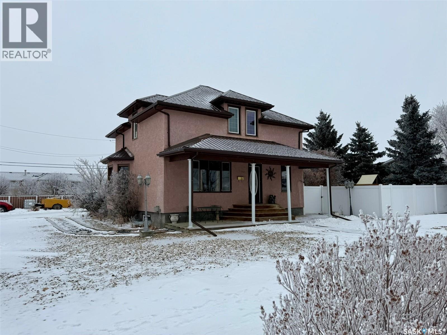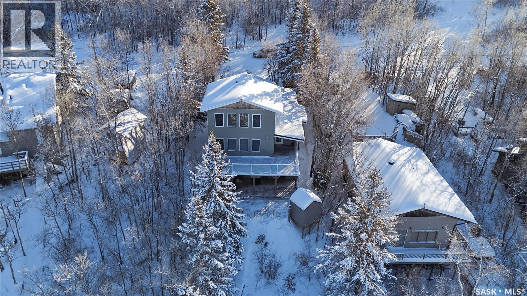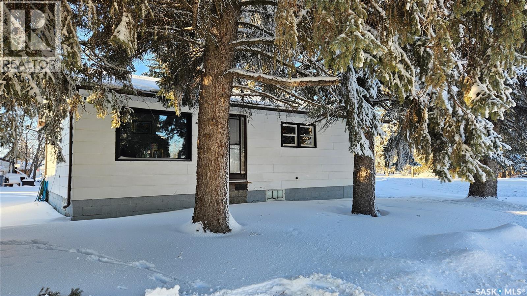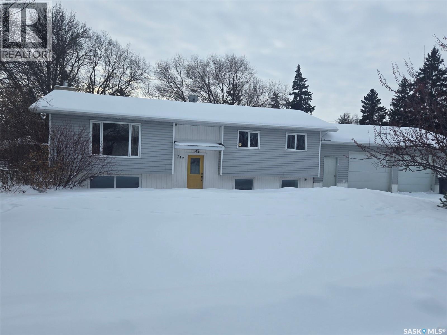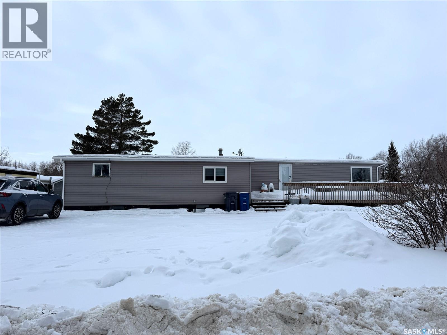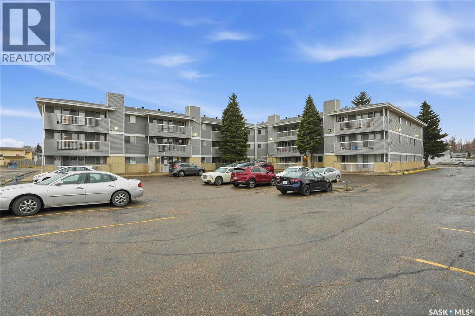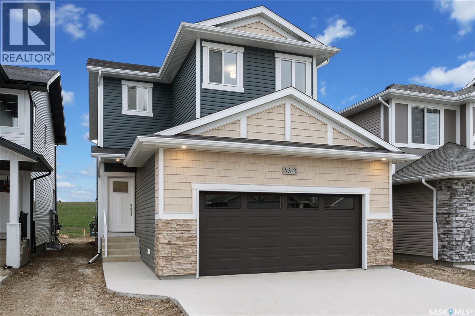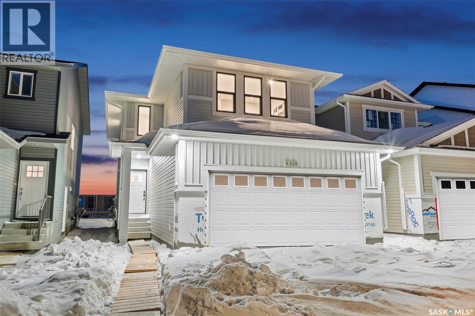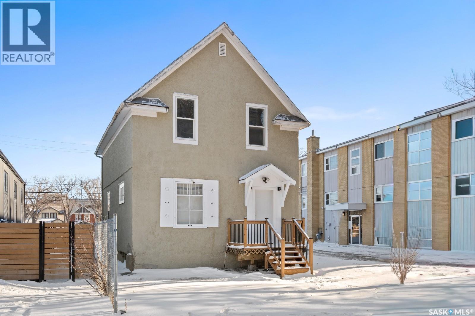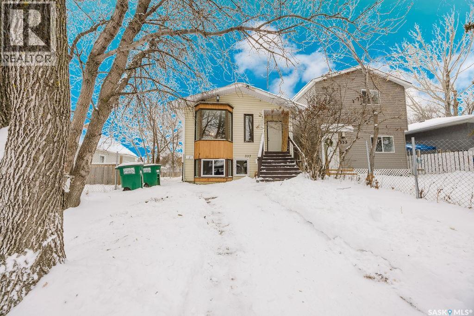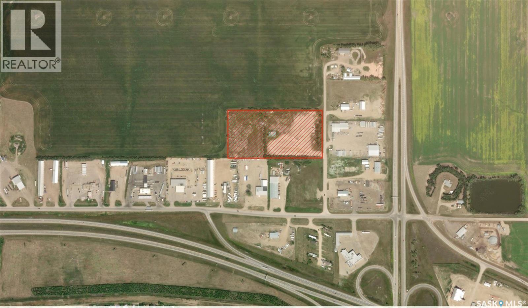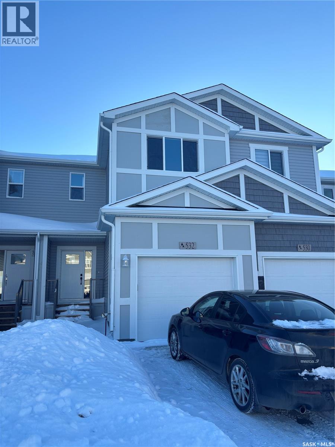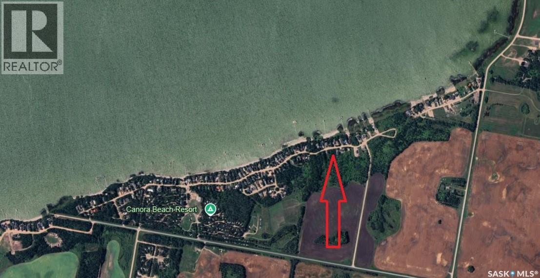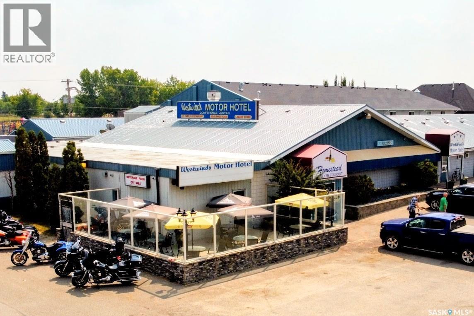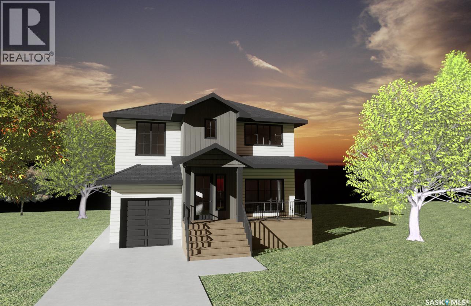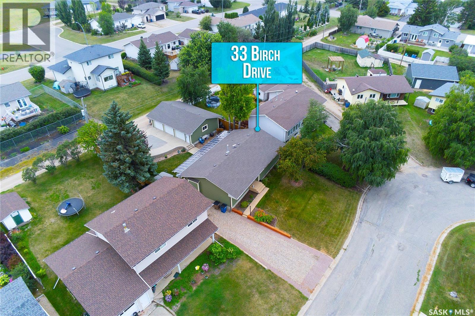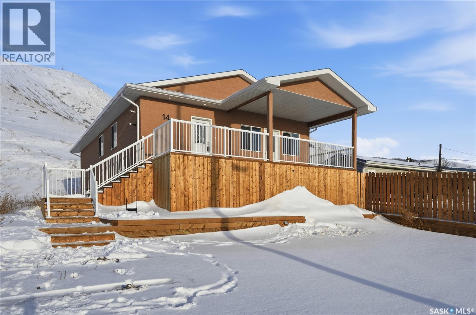100 Main Street
Aylesbury, Saskatchewan
Acreage Feel on the Edge of the town of Aylesbury! Located just off Highway #11 on the edge of a quiet small town, this property offers the best of both worlds — the tranquility of country living with the convenience of nearby amenities. This well-laid-out 954 sq/ft home features a spacious living room with garden doors leading to a large deck, perfect for relaxing or entertaining. The eat-in kitchen provides plenty of space for family dining. The main floor includes 2 comfortable bedrooms and a 4-piece bathroom. The partially developed basement offers great potential with plumbing in place for an additional bathroom, plus a family room, workshop, and laundry area. Outside, enjoy the expansive yard that truly gives an acreage feel, complete with three storage sheds, an attached single garage, and a detached single garage, offering ample parking and storage options. Property is sold “as is, where is.” This home is not for rent or rent to own. (id:62370)
Royal LePage® Landmart
16 Connor Road
Dundurn Rm No. 314, Saskatchewan
Waterfront Living at Blackstrap Lake, 1 Acre Lot in Blackrock - a serene and private community nestled on the quieter side of Blackstrap Lake just 20 minutes from Saskatoon. Tucked well away from the highway, you’ll enjoy peaceful lakefront living without the noise. This one-acre waterfront lot offers direct access to the water and is fully serviced with water, power, natural gas, and phone, making it ready for your custom build. Surrounded by high-quality homes and natural beauty, it’s the perfect place to create your dream residence or weekend escape. Whether you're envisioning a year-round home or a relaxing lakeside retreat, this rare opportunity combines space, tranquility, and convenience. Start building your lakeside dream today. (id:62370)
Prisma Regenerative Real Estate
122 Central Avenue
Montmartre, Saskatchewan
Excellent Commercial zoned building for sale in Montmartre, SK with great street frontage. Start or move your small business where there are 5 private rooms, 4 with interior entries off main entrance hall and 1 with exterior entry. Potential for $2000.00 to $2500.00 total monthly revenue. Vendor operates a Remedial Massage Therapy business in one of the rooms and requires a 3yr Lease-back from purchaser. Plumbing for sinks in 3 rooms, one common bathroom, laundry room/storage room with washer/dryer included also houses the furnace and water heater. Coffee bar in hallway. There is a 27' x 30' Detached Garage used for storage, note; one overhead door is not operational. Building on crawl space with access in laundry/mechanical room. Metal roof on both house and garage. Call for further details or to arrange viewing. (id:62370)
Exp Realty
520 Myles Heidt Manor
Saskatoon, Saskatchewan
"NEW" TOWNHOUSE PROJECT in Aspen Ridge -- NO CONDO FEES. Ehrenburg built - 1530 SF 2 Storey. This home features - Durable wide Hydro plank flooring throughout the main floor, high quality shelving in all closets. Open Concept Design giving a fresh and modern feel. Superior Custom Cabinets, Quartz counter tops, Sit up Island, Open eating area. The 2nd level features 3 bedrooms, 4-piece main bath and laundry area. The master bedroom showcases with a 4-piece en-suite (plus dual sinks) and walk-in closet. BONUS ROOM on the second level. This home also includes a heat recovery ventilation system, triple pane windows, and high efficient furnace, Central vac roughed in. Basement perimeter walls are framed, insulated and polyed. Single attached garage with concrete driveway. Front landscaped and back deck included. PST & GST included in purchase price with rebate to builder. Saskatchewan New Home Warranty. IMMEDIATE POSSESSION (id:62370)
RE/MAX Saskatoon
3205 Whitmore Avenue
Regina, Saskatchewan
Welcome to this character bungalow located in the highly desirable Lakeview neighbourhood, one of Regina’s most established and family-friendly communities. Offering a thoughtful blend of space, updates, and an exceptional lot, this home is ideal for growing families or those seeking room to spread out. The main floor features three comfortable bedrooms and a full bathroom, with the primary bedroom standing out thanks to French doors that open directly onto a wrap-around deck, perfect for entertaining or relaxing while overlooking the expansive backyard. The finished basement adds excellent additional living space, complete with two dens that could function as bedrooms (non-egress), a second bathroom, and flexible areas ideal for a home office, gym, or recreation space. Major mechanical updates provide peace of mind, including a high-efficiency furnace and central air conditioning installed in fall 2022. Shingles were replaced in 2004. Outside, the single detached garage is mostly insulated and equipped with an electric heater and air conditioning unit, making it a comfortable and functional workspace year-round. Situated on a rare 10,745 sq. ft. corner lot, much larger than the average Regina lot, the backyard offers endless possibilities for outdoor living, play, or future development. The location is hard to beat, just a short walk to the newly built Argyle Elementary School, École St. Pius X, and Kinsmen Park. This is a fantastic opportunity to own a spacious home on an oversized lot in a premier Regina neighbourhood. A perfect place to put down roots and enjoy everything Lakeview has to offer. (id:62370)
Century 21 Dome Realty Inc.
Marlas Place
Fertile Belt Rm No. 183, Saskatchewan
An old pilots quarter with 2 shops on 159.99 acres, practically on the valley edge just North of Round Lake lays a renovated 1950 1.5 story home with updated mechanical, siding, and 26x30 addition. 117 acres of Hayable Land, 40 acres of quality ravine & prime treed hunting play ground and 3 acres of well sheltered, manicured yard site & rumours of an old airplane runway are ready for the next owners. The home boasts NATURAL gas with forced air & boiler infloor heat in the addition with a large main floor bedroom & ensuite with dual access for prime main floor function. The original dining room has a natural gas fireplace with hardwood floors and a fully renovated galley style kitchen with updated stainless steel appliances including gas oven & a large walk in pantry. Sliding deck doors to the east view of the property will have you never missing a sunrise. The entire home boasts prairie views and copious amounts of natural light via south facing windows and sky lights. 3 second floor bedrooms and a 3 pc bath addd extra power to this purchase as well as a clean usable basement. Out side the purchase plot thickens with a natural gas insulated shop, and a cold storage quonset with a central concrete area and 2 gravel storage areas on either side of the quonset. Minutes from round lake and 12 miles to Stockholm and a short distance to the number 9 HWY give Marlas Place a special spot for potential buyers to navigate themselves home in South East Saskatchewan. (id:62370)
Exp Realty
1042 Coteau Street W
Moose Jaw, Saskatchewan
Cute & Affordable!! This is the perfect home to start your home owners experience or to add to your revenue portfolio. At the front is a south facing glassed in veranda to enjoy your coffee. Once you enter the home there is a nice sized living room with the Primary Bedroom just adjacent. Moving towards the back is a kitchen that has seen a few updates along with a 3pc bathroom and a smaller bedroom...perfect for a child bedroom or could be used as an office. The backyard is mature and partially fenced with shrubs, trees, a deck and parking in the back also!! Some extras this home has is: HE furnace & metal roof. If you are looking for an affordable home with just enough space this is one to view!! (id:62370)
Realty Executives Mj
205 5th Avenue E
Gravelbourg, Saskatchewan
Gravelbourg offers small-town historic charm in a family-friendly, safe community—ideal for home buyers seeking affordable real estate in a welcoming rural Saskatchewan setting with all the amenities found in larger centres. These include a hospital, doctors, Collège Mathieu, K–12 schools, shopping, groceries, restaurants, local businesses, RCMP services, a cultural centre, and family activities including swim club, all within ten minutes of Thompson Lake Regional Park and golf course. This solid, character-filled historic Eaton home for sale in Gravelbourg, Saskatchewan offers five bedrooms, three bathrooms, and an oversized (24' x 32') heated attached garage with direct entry, parking for eight vehicles plus RV parking. The home blends timeless charm with major updates, including being professionally moved onto a solid, energy-efficient ICF (Insulated Concrete Form) foundation with in-floor heat in the basement in 2001—an incredibly valuable upgrade for long-term durability and peace of mind. Step onto the inviting covered front porch and into the main floor featuring tall ceilings, a spacious living room, dining room, kitchen, front office/den, and a 2pc bath. Upstairs offers four bedrooms and a luxurious bathroom with a jacuzzi soaker tub and separate shower. The basement adds more living space with in-floor heat, a cozy gas fireplace in the family room, an additional bedroom (*window may not meet current legal egress), and a 3pc bathroom. Recent updates include a brand new metal roof, PVC fencing, new flooring in the dining and living rooms, new grass in the backyard, and a xeriscaped front yard—great for cutting down those watering bills. Ready for a lifestyle change and considering small-town Saskatchewan living? Don’t forget to click the multimedia link to VIEW THE VIRTUAL TOUR. Contact your REALTOR® today to book a viewing. (id:62370)
Realty Executives Mj
3417 Nickorick Beach Road East
Hoodoo Rm No. 401, Saskatchewan
Lakefront Living at Its Finest — Stunning Nickorick Beach Home with Unforgettable Sunsets. Experience the magic of lakefront living at this beautifully updated Lindal cedar home, perfectly positioned on the tranquil shores of Nickorick Beach. Thoughtfully expanded in 2012 and upgraded throughout, this property offers the ideal blend of charm, comfort, and modern convenience. Step inside to find inviting living spaces designed for both relaxation and entertaining. The maple kitchen cabinetry adds warmth and character, while the cozy wood-burning fireplace in the dining area creates a perfect gathering spot on cool evenings. A sunroom just off the dining room invites you to unwind and take in the peaceful lake views. The living room showcases panoramic views of the water, flooding the space with natural light and serenity. Two additional bedrooms and a full bath complete the main level, while a charming loft area provides extra sleeping space - ideal & fun for kids. Upstairs, the generous primary suite offers a private retreat complete with a 4pc ensuite and spacious walk-in closet. The lower level offers versatility with a Murphy bed, 2pc bath, laundry room, and a workspace. Step outside & embrace lake life with ease - a 40’ boat rail system (rated for 3,000 lbs) simplifies boat launching, & the 24’ dock ensures you’re always ready for a day on the water. Afterward, relax on one of the two spacious decks or soak in the 8-person hot tub as you watch the sunset over the lake. In the back you'll find parking for 3 along with a shelter structure that fits 1 vehicle, a boat or toys. A shed is also available off the lower deck, as well as one next to the dock. With major upgrades (2013) including a newer furnace, water heater, plumbing, electrical, bathrooms, kitchen, and hardwood floors, this home is move-in ready & built for year-round enjoyment. Don’t miss your chance to own this breathtaking Nickorick Beach lakefront retreat - where every day feels like a getaway. (id:62370)
Trcg The Realty Consultants Group
301 2nd Avenue
Cudworth, Saskatchewan
Affordable, 2-bedroom home located on a large corner lot, perfect for first-time buyers or investors looking for space and value in a small-town setting. Recent updates include a new furnace and water heater (2024), newer washer, dryer, fridge, and stove (2024), new flooring, updated baseboards, and modern LED lighting throughout. The kitchen and living room feature LED fixtures include remotes and color-changing options. Exterior window trim was freshly painted in 2025. Outside, you’ll find a spacious yard with a garden area, firepit, sheds, and a dog run complete with a doghouse. A cement pad near the back alley marks the former location of a garage, offering potential for future development. With its huge yard and corner lot location, this property offers space, updates, and great outdoor amenities. Call your realtor today to view. (id:62370)
Royal LePage Saskatoon Real Estate
212 4th Avenue E
Nokomis, Saskatchewan
Welcome to the cozy community of Nokomis! This beautiful updated home is located one block from Nokomis School, two blocks from Nokomis Medical Center and just minutes away from Nokomis Brewers . Within this updated home, main floor renovations completed in 2020 you will see the time and care put into every detail. From the completely renovated kitchen with its soft close cabinetry, large island, to the beautiful sunroom that was added on in 2007 which is perfect for morning coffee or watching the children playing in the large fenced on yard with under ground sprinkler system. The two car garage attached to the home and the one car heated garage in the backyard. This home is ready for first time home buyers or the growing family. Everything has been planned out to the point of even grounding system within the home to the new basement windows installed in 2024. This home is waiting for a new owner to enjoy all it has to offer. Contact a realtor® today to view! (id:62370)
Century 21 Fusion - Humboldt
308 Tesky Crescent
Wynyard, Saskatchewan
Welcome to 308 Tesky Crescent in Wynyard, Saskatchewan — an affordable home ownership opportunity on a 6,365 sq ft owned corner lot, located in a quiet cul-de-sac. This 2-bedroom, 1-bathroom mobile home offers 1,280 sq ft of above-grade living space and a roomy layout. A key highlight of this home is the large front room featuring its own exterior access. This space truly sets the property apart, offering many practical options for today’s lifestyle — ideal for a home-based business, master bedroom, playroom, studio, or flexible family space. The private entrance and generous size allow it to function independently from the main living area, making it a great fit for buyers seeking room for work, creativity, or family needs at home. The main living room is bright and welcoming, open to the kitchen which offers plenty of cabinetry and workspace. Main-floor laundry is conveniently located in the spacious laundry/mud room. Included appliances are the fridge, stove, washer, dryer, and built-in dishwasher. The property provides gravel driveway parking for up to 4 vehicles, established lawns front and back, and is located close to Carlton Trail College, Wynyard Composite High School and Wynyard Golf Course, offering easy access to education and recreation. Whether you're looking to create space for family or explore a home-based venture, 308 Tesky Crescent delivers versatility, space, and value on a lot you own. Book your showing today! (id:62370)
Exp Realty
304 706 Confederation Drive
Saskatoon, Saskatchewan
Elevator access, Park-view top-floor condo in Parkside Place! This bright 1,376 sq ft 2-bed, 2-bath unit offers an open layout with morning sun and direct park views from the living room. Features include a large in-suite laundry room, wall A/C, spacious balcony with storage, , and one electrified parking stall. The condo is extremely quiet. Stairwell on one side hardly ever used by the current owner and elevator on other side. No attached neighbors. Top story, so nobody above you. Prime location near Confederation Mall, parks, schools, and Circle Drive. Vacant and move-in ready! (id:62370)
Royal LePage Varsity
527 Asokan Avenue
Saskatoon, Saskatchewan
Welcome to "The Richmond" - A functional family home with a SIDE ENTRANCE for future basement suite. This Ehrenburg home offers open concept layout on main floor, with upgraded Hydro Plank flooring - water resistant product that runs throughout the main floor and eliminates any transition strips, creating a cleaner flow. A cozy electric fireplace in the living room. Kitchen has quartz countertop, tile backsplash, eat up island, plenty of cabinets as well as a pantry. Upstairs, you will find a BONUS room and 3 spacious bedrooms. The master bedroom has a walk in closet and a large en suite bathroom with double sinks. Basement is open for your development. This home is completed with front landscaping, front underground sprinklers and a concrete driveway. Approx June possession. Call your REALTOR® to view today! (id:62370)
Century 21 Fusion
574 Traeger Manor
Saskatoon, Saskatchewan
Welcome to "The Holdenberg" - This Ehrenburg home offers open concept layout on main floor, with upgraded Hydro Plank flooring - water resistant product that runs throughout the main floor and eliminates any transition strips, creating a cleaner flow. Kitchen has quartz countertop, tile backsplash, very large eat up island, plenty of cabinets. Upstairs, you will find a BONUS room with vaulted ceilings and 3 spacious bedrooms. The master bedroom has a walk in closet and a large en suite bathroom. Double car garage with direct entry into the house. This home will be completed with front landscaping, front underground sprinklers and a concrete driveway! To be completed summer 2026. Call your REALTOR® for more details! (NOTE - interior pictures are of a previous build - same model, but different finishing colors) (id:62370)
Century 21 Fusion
2111 Osler Street
Regina, Saskatchewan
Welcome to 2111 Osler Street. This beautifully renovated, move-in-ready home offers exceptional comfort, convenience, and value in a prime location close to downtown, schools, and public transportation. The main floor features a bright and spacious living room with a separate dining area, highlighted by modern vinyl flooring and updated lighting throughout. The brand-new kitchen is equipped with new cabinetry, countertops, backsplash, and stainless steel appliances, making it ideal for everyday cooking. The upper level offers three well-sized bedrooms and a fully renovated 4-piece bathroom. Extensive upgrades include a new electrical panel, new plumbing, new flooring throughout, new doors, a new kitchen with appliances, fresh paint, newly replaced front deck and railing. Additional improvements include basement structural reinforcement (cracked/sagging wall addressed, steel post reinforced with horizontal bracing, new framework installed, and concrete poured 6–8" thick), rear parking area prepared with grading, fabric, and slag (approx. 720 sq. ft.), and full perimeter grading with yellow sand to protect the foundation. The large backyard provides excellent potential, with space for up to three parking stalls, offering an opportunity for additional rental income. This property is an excellent opportunity for first-time homebuyers and investors alike. Contact your real estate professional today to arrange a private viewing. (id:62370)
Royal LePage Next Level
337 U Avenue S
Saskatoon, Saskatchewan
Welcome to 337 Avenue U South, a charming and affordable home nestled in the heart of Saskatoon’s Pleasant Hill neighbourhood. Main floor is a cozy 3-bedroom, 1-bath residence offering a smart and efficient 900 sq. ft. layout—perfect for first-time buyers, downsizers, or investors seeking a low-maintenance property with strong rental potential. Step inside to a bright, functional living space with an easy flow between the living room, kitchen, and bedrooms. The basement has a separate entry with two units. One is a 2 bedroom legal suite and the other one is a studio apartment boasting tremendous rental potentials. The home sits on a 3495 sq. ft. lot, providing room for outdoor enjoyment, gardening, or future improvements. With its manageable footprint and simple design, this property is ideal for anyone looking to add personal touches or build equity over time. Located just minutes from St. Paul’s Hospital, schools, parks, and major transit routes, this home offers everyday convenience at an unbeatable value. Pleasant Hill continues to benefit from community revitalization efforts, making this an excellent opportunity to secure a property in a growing area. Whether you're entering the market, expanding your investment portfolio, or searching for a practical and budget-friendly home, 337 Avenue U South delivers comfort, potential, and accessibility. (id:62370)
Choice Realty Systems
2020 Norwood Avenue
Moose Jaw, Saskatchewan
An exceptional opportunity awaits with this expansive 7.5-acre property, offering unmatched versatility for industrial or commercial users. This strategically located lot features superior accessibility with dual-entry points on both the Southeast and Northeast sides, ensuring efficient traffic flow and ease of transport for heavy equipment. The owner is highly flexible and willing to accommodate a variety of needs, offering the land as a whole or demising it into smaller parcels to suit your specific footprint. Additionally, a large on-site shop is available; while not currently included in the base land lease, the owner is open to entertaining lease offers for this structure for a qualified tenant. Whether you require a massive laydown yard or a smaller, customized workspace, this multiple-option property provides the rare ability to tailor the space to your exact business requirements. (id:62370)
Royal LePage Next Level
532 Myles Heidt Manor
Saskatoon, Saskatchewan
Ehrenburg Homes is the 2025 Builder of the Year! Ehrenburg Homes! New Townhomes in Aspen Ridge – Quality. Style. Value. Discover your dream home in this exciting new Aspen Ridge townhome project by Ehrenburg Homes. Proven floorplans ranging from 1517–1530 sq. ft., A well designed thoughtful layout with high-end finishes throughout. Main Floor Highlights: • Durable Hydro Plank wide flooring throughout • Open concept layout for a fresh, modern vibe • Superior custom cabinetry with quartz countertops • Sit-up island and spacious dining area • High-quality closet shelving in every room Upper Level Features: • 3 comfortable bedrooms • BONUS ROOM – perfect second living room • 4-piece main bathroom • Convenient upper-level laundry • Spacious primary bedroom with walk-in closet and stunning 4-piece ensuite featuring dual sinks Additional Features: • Triple-pane windows, high-efficiency furnace, heat recovery ventilation system • Central vac rough-in • Attached garage with concrete driveway & sidewalks • Landscaped front yard + back patio included • Basement is framed, insulated, and ready for development • Saskatchewan New Home Warranty enrolled • PST & GST included in price (rebate to builder) • Finishing colors may vary by unit Don’t miss your chance to own one of these beautifully crafted homes in one of Saskatoon’s most sought-after communities. (id:62370)
RE/MAX Saskatoon
703 Oldroyd Drive
Good Spirit Lake, Saskatchewan
Here is a great opportunity to build your retirement retreat and or your second home at Canora Beach on Good Spirit Lake. Canora Beach is a well-established community with many year-round residences taking advantage of lake living all year round. Enjoy the warm swallow waters and the community that has been built around this lake. Plenty of room on the lake for boating, fishing and having a good time. The Trans Canada trail is located at Burgis beach a couple km's away where you can explore the beautiful sand dunes. If the weather doesn't fair, the town of Canora is a quick 10 min drive where you can shop till the sun comes out. Good Spirit Golf Course and Provincial Park is 10 minutes away. Come have a look to see if this is the right place for your family. The neighboring lot could also be purchased providing a combined lot size of 124.68 x 150.92 See MLS#SK026568 (id:62370)
Core Real Estate Inc.
902 Main Street
Biggar, Saskatchewan
Discover an exceptional business opportunity in the thriving town of Biggar, Saskatchewan. This meticulously maintained property, spanning 1.62 acres, is centrally located and offers a combination of profitable businesses: a hotel, liquor store (off-sale), bar, VLTs, and restaurant. Biggar is strategically positioned at the crossroads of Highways 4, 14, and 51, making it easily accessible and a prime location for both young families and entrepreneurs. Just under an hour's drive from the City of Bridges and an international airport, this town is home to industry leaders such as Rack Petroleum, AGI Envirotank, Prairie Malt, and APA Archery. The hotel, a cornerstone of the community since 1975, features 51 guest rooms with various configurations to meet diverse needs. All rooms are equipped with modern amenities, including TVs, refrigerators, and air conditioning, ensuring a comfortable stay for guests. The property also includes a well-managed restaurant, currently operated by a tenant, offering breakfast, lunch, and dinner to the local community and visitors. The cozy bar area is furnished with tables and chairs, 12 VLTs, a pool table, and a well-organized liquor selection. The liquor store, with an off-sale license, is a valuable addition to this business package. This property is a rare opportunity for a savvy investor to acquire a fully operational and successful business in a growing community. The owners have taken great pride in managing and maintaining the property, making it an ideal investment for those looking to continue this legacy. Included in the sale: Hotel with 51 guest rooms, Liquor license, Liquor store (off-sale),Bar with 12 VLTs and Restaurant . Don't miss out on this chance to own a piece of Biggar's vibrant business community. (id:62370)
Realty Hub Brokerage
2808 Fleury Street
Regina, Saskatchewan
Welcome to 2808 Fleury Street in the heart of Arnheim Place. This brand new 1,723 square foot two storey is ideally located just steps from Candy Cane Park and minutes from downtown Regina. The main floor features a bright open layout with a stylish kitchen, spacious dining area, and a east facing living room anchored by a gas fireplace, perfect for both everyday living and entertaining. A convenient half bath completes the main level. Upstairs you will find three bedrooms, a full bathroom, second floor laundry, and a bonus room that works beautifully as a family room, office, or play space. The primary bedroom includes a walk in closet and a private ensuite with a custom tile shower. The basement is undeveloped and ready for your future plans. The 11x25 single attached garage is fully insulated with a gas line run for a future furnace, offering added comfort and flexibility. This is a great opportunity to own a thoughtfully designed new construction home in one of Regina’s most loved neighbourhoods. Reach out to book your private showing. (id:62370)
Coldwell Banker Local Realty
33 Birch Drive
Birch Hills, Saskatchewan
Welcome to your dream home! This stunning bungalow boast 12550sw ft of beautifully designed living space, perfectly blending comfort and style. Remodeled White Kitchen: A chefs delight featuring butcher block countertops, modern appliances and ample storage. Spacious Dining Area: Ideal for large family gatherings or entertaining, offering a seamless flow to the kitchen and living room. Large Living room: Bright and inviting, perfect for socializing with friends and family. Fully Finished Basement: Expansive space with two additional large bedrooms, providing privacy and versatility for guests or a home office. Three Bedrooms Up: Generous bedrooms with beautiful hardwood floors and ample natural light. Outdoor Oasis: Oversized 3 car garage perfect for vehicles, toys and additional storage. Large Patio and Sundeck: Enjoy summer days and early mornings with a coffee will enjoying the flowers and lovely landscaping. Don't miss out on this beauty maintained home in the peaceful and sought after town of Birch Hills. Schedule your viewing today and experience all this lovely bungalow has to offer. (id:62370)
Boyes Group Realty Inc.
14 Ellisboro Trail
Lebret, Saskatchewan
This is more than a property—it’s an escape from the everyday. Perched on a hill overlooking Mission Lake, this newly constructed bungalow offers stunning water views and sightlines to the iconic Sacred Heart Church, creating a setting that feels both peaceful and timeless. Designed for effortless year-round enjoyment, this low-maintenance home lets you fully embrace lake life in every season—from summer days on the water to winter ice fishing just steps away. The expansive 30ft deck is the heart of the home, offering incredible lake views and enough space to be fully or partially screened in, perfect for entertaining, relaxing, or soaking in unforgettable sunsets. Inside, this is far from a typical cottage. 9ft ceilings, oversized windows, and generous room sizes create a bright, open feel designed to welcome family and friends. The kitchen blends style and function with stainless steel appliances, Kitchen Craft cabinetry, a walk-in pantry, and a window above the sink that frames the lake beyond. Three spacious bedrooms provide flexibility for any lifestyle, comfortably accommodating king-size beds or bunk setups. Two feature walk-in closets with sliding barn doors, while the four-piece bathroom offers an extra-long vanity and a deep tub—ideal after a full day outdoors. Laundry is conveniently located in the utility room. Built on an ICF crawlspace with open-web floor joists, the home offers excellent storage and is connected to the Village of Lebret water and sewer. An adjacent (12 Ellisboro Trail) 7,000 sq. ft. lot is available, ideal for a future garage or boat storage. Located less than five minutes from Fort Qu’Appelle and moments from Katepwa, Echo, and Pasqua Lakes, this Mission Lake retreat delivers lifestyle, comfort, and views that make people stop and say, “This is the one.” (id:62370)
Boyes Group Realty Inc.
