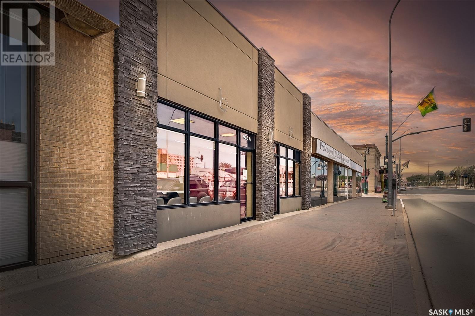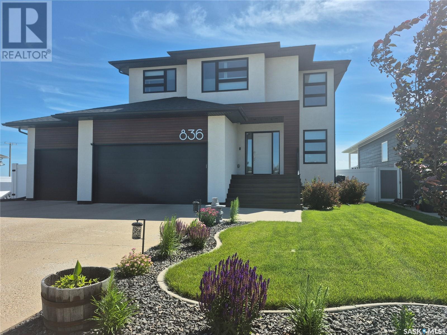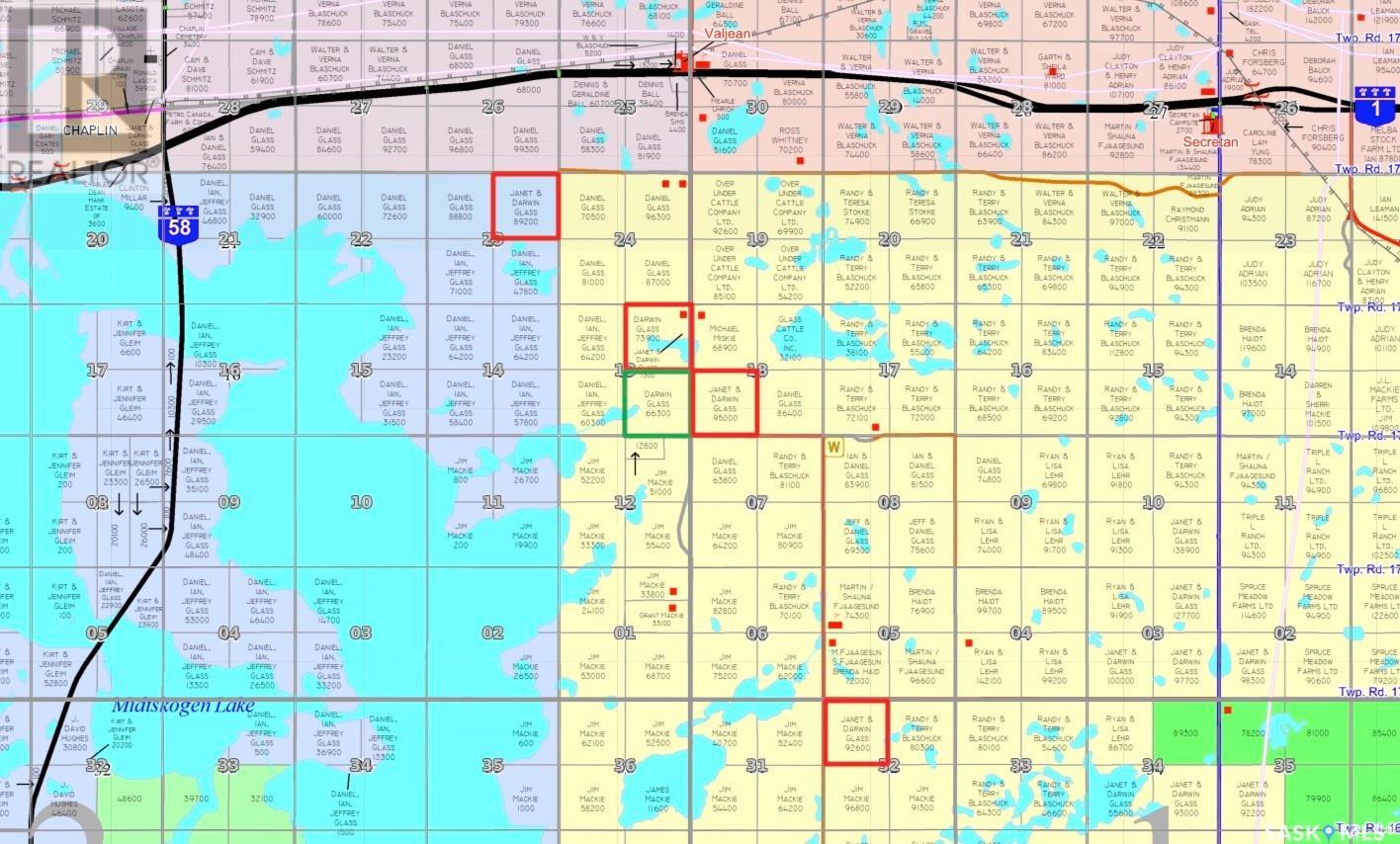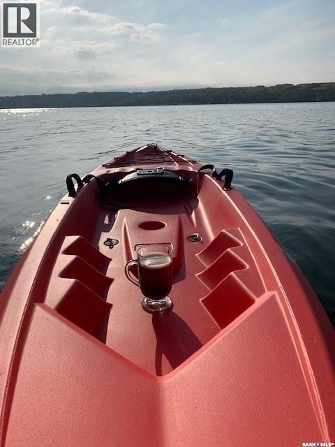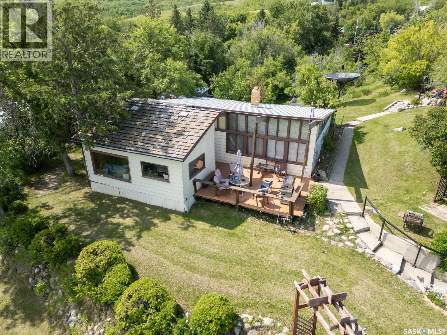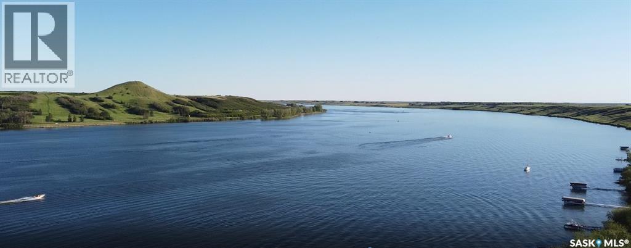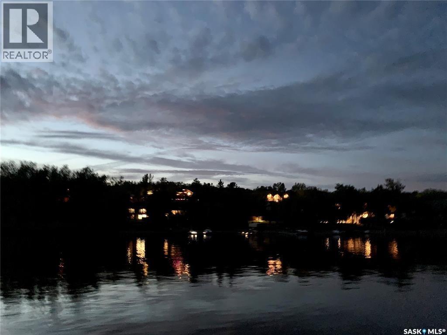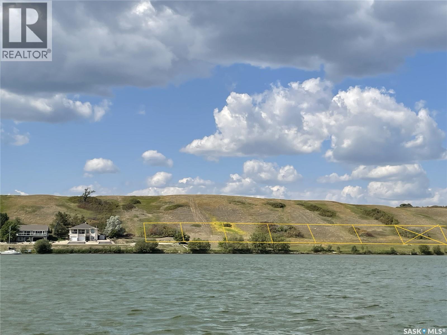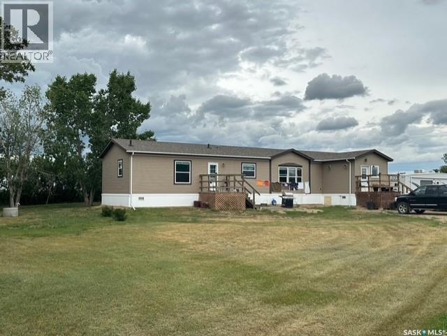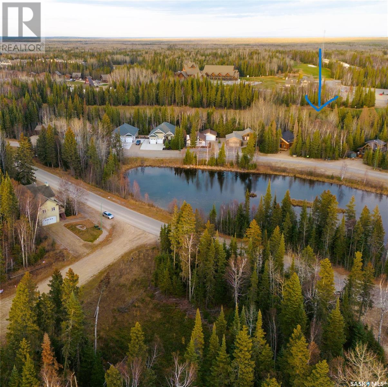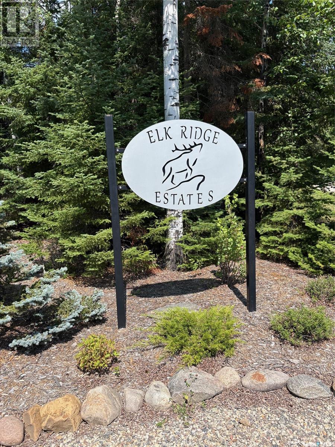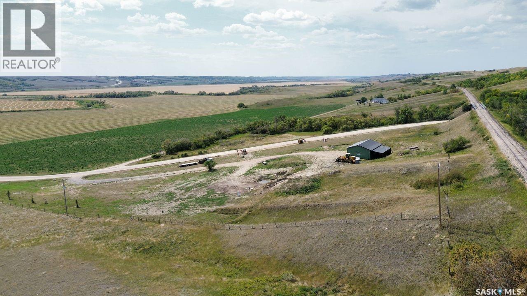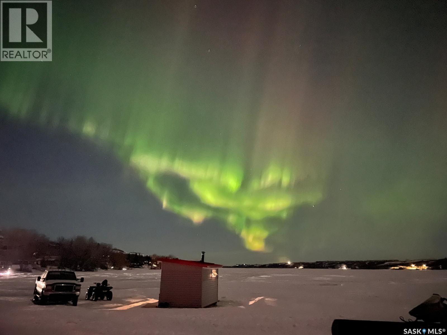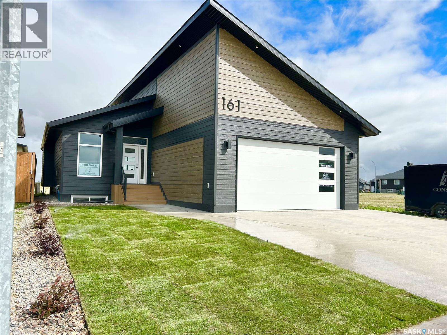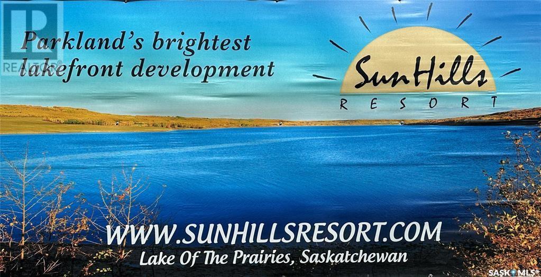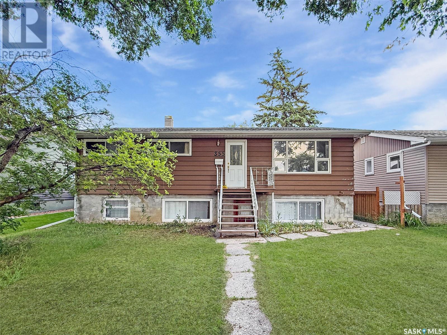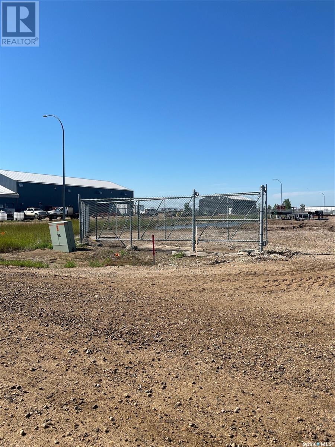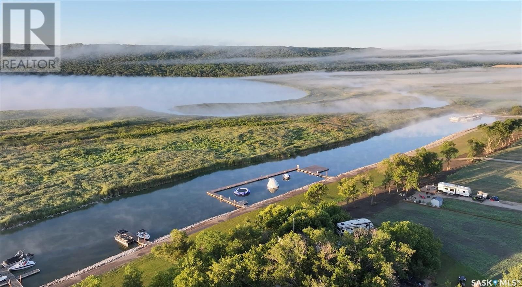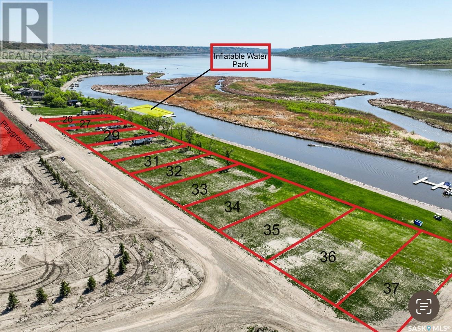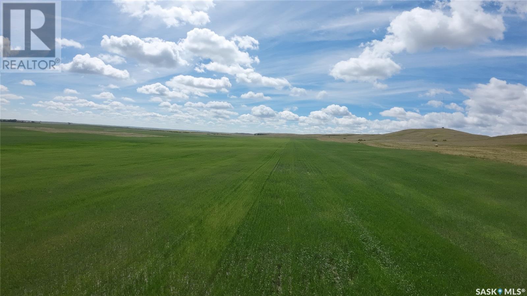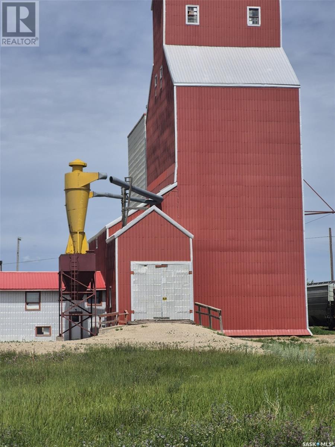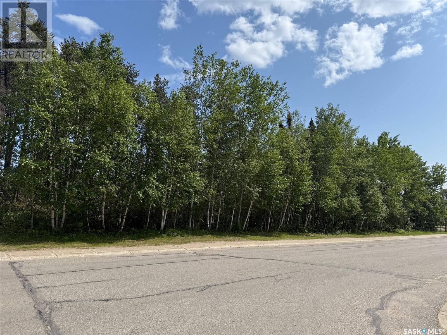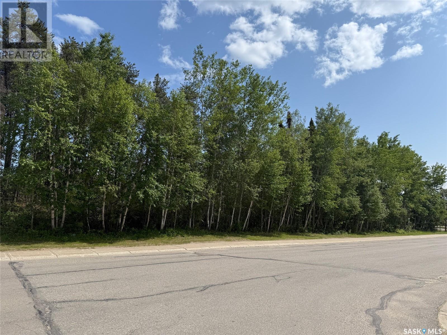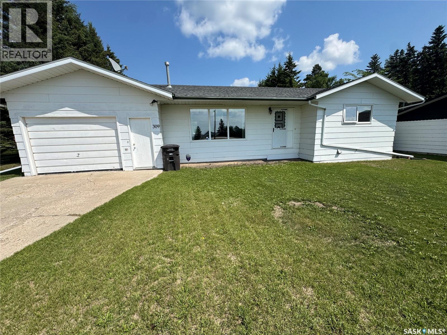526 Main Street N
Moose Jaw, Saskatchewan
Are you looking for one of the nicest commercial buildings in downtown Moose Jaw? With the nicest curb appeal on the street this fully renovated office space boasts 1,650 sq.ft. of executive office space. This is some of the most premium office space in downtown Moose Jaw with an excellent high traffic location for signage. Complete with 5 oversized offices, 2 large reception spaces and a spacious waiting room. The main floor offices all have an individual sink. Downstairs we have a second bathroom, large break room, a kitchenette and lots of storage space. Off the back of the building we have 6 electrified parking spots. Completely renovated to the studs, new electrical, plumbing, both furnaces, both ACs, roof, exterior, epoxy floors, all drywall and finishes completed about 10 years ago. Pride of ownership is showcased throughout. This high end office building is perfect for a law office, doctors office, accountant or any other professional service looking to stop paying rent and start building equity in a building. Another huge bonus is that the building is fully wheelchair accessible. Quick possession available. Reach out today to book your showing! (id:62370)
Royal LePage Next Level
836 Mctaggart Drive
Weyburn, Saskatchewan
Welcome to this beautiful 5 bedroom, 4 bathroom two-story home, offering 2,325 square feet of comfortable, functional living in a great neighborhood. Step inside to a large entry, next to a den that could be an office, play room or sitting room, leading to the gorgeous kitchen with ample cabinets, and gorgeous countertops with a huge sit up island. In the living room, you will find vaulted ceilings and an open second floor landing overlooking the spacious living room, featuring a cozy fireplace with a striking floor to ceiling focal wall. The home boasts a fully finished basement, providing additional flexible living space for a family room, home office, or guest suite. The kitchen and dining areas flow seamlessly, creating a warm and inviting environment for everyday living and gatherings. Enjoy outdoor living in the fully fenced, newly landscaped yard, with screen room, deck, and patio area with firepit area, ideal for kids, entertaining, and summer BBQs. Located in a desirable area, this home offers both comfort and lots of room for your family! Don’t miss the opportunity to make this beautiful, move in ready home yours! Call for your tour today! (id:62370)
Century 21 Hometown
Glass Ranch
Chaplin Rm No. 164, Saskatchewan
Ranch for sale with 4 deeded and 1 lease quarter to be transferred to successful applicant. 1596sf bungalow with attached garage in a mature yard, with one of the best producing wells you will ever find! Permit for intensive livestock operation, with a large quonset with power, a 48' x 64' heated shop with 2 large overhead doors. Nice mix of tame hay, cultivated, and native grass for a smaller or starter ranch. Call today for an information package. (id:62370)
Royal LePage Next Level
37 Pelican Pass
Thode, Saskatchewan
SPECIAL SUMMER PRICING, AMAZING LOCATION CLOSE TO SASKATOON... NEW LAKE FRONT LOTS AT BLACKSTRAP THODE! NOW IS THE TIME... Lifestyle, family, community, value & safety…Welcome to the Resort Village of Thode and Blackstrap Lake. Grab your coffee and let’s take a walk around your new building lot with beautiful and endless lake front views. Imagine, Lake living with a short commute to Saskatoon. This is truly the best of both worlds. Making new family memories, imagine the fun…play area, tennis courts, golfing, swimming, kayak, fishing, paddle boarding, wake boarding, cross country skiing, quadding, skating, snowmobiling, ice fishing all right at your door…the list goes on. 75ft x 100ft new lake front building lots. All utilities to the property line. Natural gas, city water, public sewer. Imagine having direct lake front access to your private dock out front. Just steps away with easy access & enjoyment. School bus pick up and drop off right at your door, K-6 Dundurn and 7-12 Hanley. Ideally located 25 minutes S of Saskatoon on Hwy. 11. This Home and community have everything for a new or growing family…welcome home! Building, lot and architectural requirements available at www.thode.ca Planned lot completion summer 2026 Building season. *Yellow markers are approximate. Refer to survey of accurate placement. GST owing. (id:62370)
Exp Realty
120-122 North Haven Drive
Marquis Rm No. 191, Saskatchewan
2 acres of LAKEFRONT on a hill overlooking Buffalo Pound Lake! 1870 square feet main (year round) house with a "Granny suite", artist studio, elevator (not currently working), two fireplaces (gas and wood), and three bathrooms. City water, natural gas, power, and phone! 1000 gallon septic tank, 200 amp electrical service, 2x 800 gallon cisterns. A few steps away is the 3 season guest cottage that was plumbed for lake water, but isn't used. This property is in the perfect location to create your perfect family retreat! (id:62370)
Royal LePage Next Level
29 Pelican Pass
Thode, Saskatchewan
SPECIAL SUMMER PRICING, AMAZING LOCATION CLOSE TO SASKATOON... NEW LAKE FRONT LOTS AT BLACKSTRAP THODE! NOW IS THE TIME... Lifestyle, family, community, value & safety…Welcome to the Resort Village of Thode and Blackstrap Lake. Grab your coffee and let’s take a walk around your new building lot with beautiful and endless lake front views. Imagine, Lake living with a short commute to Saskatoon. This is truly the best of both worlds. Making new family memories, imagine the fun…play area, tennis courts, golfing, swimming, kayak, fishing, paddle boarding, wake boarding, cross country skiing, quadding, skating, snowmobiling, ice fishing all right at your door…the list goes on. 75ft x 100ft new lake front building lots.All utilities to the property line. Natural gas, city water, public sewer. Imagine having direct lake front access to your private dock out front. Just steps away with easy access & enjoyment. School bus pick up and drop off right at your door, K-6 Dundurn and 7-12 Hanley. Ideally located 25 minutes S of Saskatoon on Hwy. 11. This Home and community have everything for a new or growing family…welcome home! Building, lot and architectural requirements available at www.thode.ca *Yellow markers are approximate. Refer to survey of accurate placement. GST owing. (id:62370)
Exp Realty
33 Pelican Pass
Thode, Saskatchewan
SPECIAL SUMMER PRICING, AMAZING LOCATION CLOSE TO SASKATOON... NEW LAKE FRONT LOTS AT BLACKSTRAP THODE! NOW IS THE TIME... Lifestyle, family, community, value & safety…Welcome to the Resort Village of Thode and Blackstrap Lake. Grab your coffee and let’s take a walk around your new building lot with beautiful and endless lake front views. Imagine, Lake living with a short commute to Saskatoon. This is truly the best of both worlds. Making new family memories, imagine the fun…play area, tennis courts, golfing, swimming, kayak, fishing, paddle boarding, wake boarding, cross country skiing, quadding, skating, snowmobiling, ice fishing all right at your door…the list goes on. 75ft x 100ft new lake front building lots. All utilities to the property line. Natural gas, city water, public sewer. Imagine having direct lake front access to your private dock out front. Just steps away with easy access & enjoyment. School bus pick up and drop off right at your door, K-6 Dundurn and 7-12 Hanley. Ideally located 25 minutes S of Saskatoon on Hwy. 11. This Home and community have everything for a new or growing family…welcome home! Building, lot and architectural requirements available at www.thode.ca Planned lot completion summer 2026 Building season. *Yellow markers are approximate. Refer to survey of accurate placement. GST owing. (id:62370)
Exp Realty
35 Pelican Pass
Thode, Saskatchewan
SPECIAL SUMMER PRICING, AMAZING LOCATION CLOSE TO SASKATOON... NEW LAKE FRONT LOTS AT BLACKSTRAP THODE! NOW IS THE TIME... Lifestyle, family, community, value & safety…Welcome to the Resort Village of Thode and Blackstrap Lake. Grab your coffee and let’s take a walk around your new building lot with beautiful and endless lake front views. Imagine, Lake living with a short commute to Saskatoon. This is truly the best of both worlds. Making new family memories, imagine the fun…play area, tennis courts, golfing, swimming, kayak, fishing, paddle boarding, wake boarding, cross country skiing, quadding, skating, snowmobiling, ice fishing all right at your door…the list goes on. 75ft x 100ft new lake front building lots. All utilities to the property line. Natural gas, city water, public sewer. Imagine having direct lake front access to your private dock out front. Just steps away with easy access & enjoyment. School bus pick up and drop off right at your door, K-6 Dundurn and 7-12 Hanley. Ideally located 25 minutes S of Saskatoon on Hwy. 11. This Home and community have everything for a new or growing family…welcome home! Building, lot and architectural requirements available at www.thode.ca Planned lot completion summer 2026 Building season. *Yellow markers are approximate. Refer to survey of accurate placement. GST owing. (id:62370)
Exp Realty
Schuweiler Acreage
Stonehenge Rm No. 73, Saskatchewan
Enjoy nearly 10 acres of country living with stunning views and peaceful seclusion, just 15 minutes from Assiniboia and easy access to the highway. This well-maintained 2016 home offers 3 bedrooms, 2 bathrooms, a reverse osmosis water system, and sits in an established yard with excellent water supply. The property is fully equipped with corrals, pasture, a quonset, barn, multiple sheds, and heated water bowls for livestock. Additional highlights include a garden space, newer septic tank, and everything you need for comfortable, affordable acreage living. With low taxes and unbeatable value, this is the perfect opportunity to enjoy rural Saskatchewan at its best. (id:62370)
Royal LePage Next Level
105 Estates Drive
Elk Ridge, Saskatchewan
This fully serviced lot is located within Elk Ridge Estates and is the only lot available that backs onto the driving range and has a view of the pond. This Bare Land Condo lot is fully serviced and also has public water and sewer. There is no timeline to start your dream build. This lot won’t last long! Elk Ridge Hotel & Resort is Saskatchewan's premier all season resort. Located 5 minutes outside of Prince Albert’s National Park of Waskesiu and about 52 minutes away from Prince Albert. Elk Ridge Hotel & Resort features championship golf, fine dining and an abundance of outdoor experiences year-round and is located in the heart of the boreal forestT (id:62370)
Boyes Group Realty Inc.
34 34 Estates Drive
Elk Ridge, Saskatchewan
Discover the perfect opportunity to build your dream retreat at the beautiful Elk Ridge Hotel and Resort. This partially cleared, fully serviced lot is ready for development, and offers year-round access to all the luxurious amenities the resort has to offer. As a property owner, you'll enjoy access to an on-site spa, fitness room, indoor pool with a hot tub and waterslide, cross-country skiing trails, and a family friendly toboggan hill. Located just 8 minutes from Waskesiu in the Prince Albert National Park, you'll also be close to endless outdoor activities, including hiking, fishing, boating, and wildlife viewing. Don't miss your change to own a piece of Saskatchewan's premier four-season resort community! (id:62370)
Exp Realty
Lumsden Valley 2.5 Acres With Shop
Lumsden Rm No. 189, Saskatchewan
Build Your Dream Home in the Heart of Lumsden Valley! Looking for the perfect slice of paradise? This stunning south-facing lot in the picturesque Lumsden Valley offers the ideal setting for your dream home. Wake up every day to breathtaking valley views, abundant sunshine, and the peaceful charm of nature right at your doorstep. But there’s more to love — this property already comes with an impressive heated 1,500 sq ft shop plus a 15x50 covered addition! Whether you’re a car enthusiast, hobbyist, or dreaming of running a small business from home, you’ll have all the space you need to make it happen. A brand-new fiberglass well (20 feet deep, 36-inch diameter pipe) resting on round rock and a mini dugout (22 feet deep) are ready to go — giving you a head start on country living. In the fall, this lot transforms into a vibrant masterpiece of red, orange, and gold foliage — the perfect backdrop for your morning coffee or evening bonfire. The Best of Both Worlds - Enjoy the serenity of rural living without sacrificing convenience. This lot is just minutes from local schools, shops, and everyday amenities — so you can have peace and privacy while staying connected to everything you need. Don’t miss this rare opportunity to create your dream life in the sought-after Lumsden Valley. Your dream acreage is waiting! (id:62370)
Coldwell Banker Local Realty
39 Pelican Pass
Thode, Saskatchewan
SPECIAL SUMMER PRICING, AMAZING LOCATION CLOSE TO SASKATOON... NEW LAKE FRONT LOTS AT BLACKSTRAP THODE! NOW IS THE TIME... Lifestyle, family, community, value & safety…Welcome to the Resort Village of Thode and Blackstrap Lake. Grab your coffee and let’s take a walk around your new building lot with beautiful and endless lake front views. Imagine, Lake living with a short commute to Saskatoon. This is truly the best of both worlds. Making new family memories, imagine the fun…play area, tennis courts, golfing, swimming, kayak, fishing, paddle boarding, wake boarding, cross country skiing, quadding, skating, snowmobiling, ice fishing all right at your door…the list goes on. 75ft x 100ft new lake front building lots. All utilities to the property line. Natural gas, city water, public sewer. Imagine having direct lake front access to your private dock out front. Just steps away with easy access & enjoyment. School bus pick up and drop off right at your door, K-6 Dundurn and 7-12 Hanley. Ideally located 25 minutes S of Saskatoon on Hwy. 11. This Home and community have everything for a new or growing family…welcome home! Building, lot and architectural requirements available at www.thode.ca Planned lot completion summer 2026 Building season. *Yellow markers are approximate. Refer to survey of accurate placement. GST owing. (id:62370)
Exp Realty
161 Delaet Drive
Weyburn, Saskatchewan
Introducing another stunning custom build by DC Construction—where quality, craftsmanship, and thoughtful design come standard. This 1,263 sq ft bungalow offers a modern, open-concept layout with 2 bedrooms on the main floor with 2 more framed and ready for you to finish in the basement. From the moment you step into the beautifully designed entryway—with custom built-in storage and a striking feature wall—you’ll see the difference a DC home makes. The main floor features a bright and spacious living and dining area, highlighted by gorgeous wood cabinetry, quartz countertops, and a kitchen that opens directly onto a private covered deck already wired for a TV—perfect for entertaining or relaxing outside. Main floor laundry includes built-in shelving for added convenience. The primary bedroom is a retreat of its own, complete with a walk-in closet outfitted with Clutter-X organizers and a luxurious 3-piece ensuite featuring a tiled shower. Downstairs is framed and ready for your finishing touches, including two more bedrooms, both with huge walk in closets, a roughed-in bathroom and wet bar area, and a generous family room. With thoughtful upgrades/finishes throughout and an unmatched level of craftsmanship, this home is truly one of a kind. (id:62370)
Century 21 Hometown
Sun Hills Resort
Cote Rm No. 271, Saskatchewan
Introducing the beautiful Sun Hills Resort! Located in the Parkland Region with a bird’s eye view of Lake of the Prairies, this new lakefront resort area is now offering Phase 2 lots for development. With 24 lots in the first phase already sold out, the second phase has another 24 lots that are just as popular. These properties are ideal for your dream home, summer home, or retirement getaway with gorgeous panoramic views across the Assiniboine Valley. The 90 x 200-foot lots (.4 acre) have southern exposure, offering breathtaking sunrises and sunsets. You will enjoy year-round amenities in the unique, natural landscape of the vast forest that surrounds the area. With hiking and quadding trails, a boat launch, hunting and fishing, and a ton or diverse wildlife, the recreational opportunities are endless. There is a 9-hole disc golf course, a playground area, and a picnic gazebo available to residents. Each lot is fully serviced with a year-round RM road, underground power, telephone, and the option to hook up to a community well system. There is garbage and recycling pick up available. Amenities to the city of Yorkton, town of Roblin and Village of Togo is conveniently located nearby. (id:62370)
Ace Real Estate & Insurance Services Ltd.
355 3rd Avenue Se
Swift Current, Saskatchewan
Welcome to 355 3rd Ave. SE, a charming family home situated in a highly desirable neighborhood. This property offers dual entrances, enhancing its versatility as either a revenue-generating property or a comfortable residence, allowing you to live on one level while potentially subsidizing your mortgage with the other. On the main floor, you will discover three well-appointed bedrooms, a spacious eat-in kitchen that overlooks the backyard, and a cozy front living room that creates a warm and inviting atmosphere. The basement suite can be accessed from either the front entrance or the back staircase, featuring a second kitchen, dining area, family room, two connected bedrooms, and a four-piece bathroom, along with a shared laundry and utility space. The backyard is perfect for family gatherings or pets, boasting a newly constructed deck, a double car garage, additional parking options, and a fully fenced perimeter. Recent updates include a new roof installed two years ago, an updated water heater, a 2019 furnace, and fresh exterior paint, ensuring that the property is well-maintained and ready for its new owners. Enjoy the convenience of being close to Riverside Park, the golf course, the Southside Co-op, a community pool, K-8 School, and local colleges. This home combines comfort, functionality, and a prime location, making it an excellent opportunity for families or investors alike. Call today for more information. (id:62370)
RE/MAX Of Swift Current
130 Lamoro Street
Estevan Rm No. 5, Saskatchewan
4 acres of commercial land and fully fenced site. (id:62370)
Century 21 Border Real Estate Service
29 Oakley Lane
Round Lake, Saskatchewan
You'll never wake up ungrateful along the water in the valley! Time to make this view your permanent one! These spacious marina front lots are available and are in high demand. West end offers an amazing community where year round recreation is the forefront of every resident's mind along with a high value on community & neighbourly connection. While Round Lake, Sk offers a short commute just 20 minutes north of the trans Canada Highway, 40 Minutes to Yorkton/Melville & Esterhazy there is Year Round Community West End Boasts like no other area of Round Lake. With an active Village Council/Developer, you can be certain to enjoy freshly groomed Hiking/ Quad Trails, seasonal Kids clubs, Firework Celebrations, neighbour card nights, fishing tournaments, skidoo derbys & NOW a volley ball court, pickle ball court en route and fresh play ground. No time line to build & campers can be parked with a yearly camper fee paid to the village. These lots are limited and larger than the last sets of lots with 64.5 ft of lake view frontage. Garbage, Recycling pick up also a huge bonus. Lots are appraised at approximately $165,000 per Lot-purchase with equity. Natural Gas, Sask Power run to the lots property line & in house financing now an option. Join us at round lake where potash, wheat and recreation meet! (id:62370)
Exp Realty
26 Oakley Lane
Round Lake, Saskatchewan
You'll never wake up ungrateful along the water in the valley! Time to make this view your permanent one! These spacious marina front lots are available and are in high demand. West end offers an amazing community where year round recreation is the forefront of every resident's mind along with a high value on community & neighbourly connection. While Round Lake, Sk offers a short commute just 20 minutes north of the trans Canada Highway, 40 Minutes to Yorkton/Melville & Esterhazy there is Year Round Community West End Boasts like no other area of Round Lake. With an active Village Council/Developer, you can be certain to enjoy freshly groomed Hiking/ Quad Trails, seasonal Kids clubs, Firework Celebrations, neighbour card nights, fishing tournaments, skidoo derbys & NOW a volley ball court, pickle ball court en route and fresh play ground. No time line to build & campers can be parked with a yearly camper fee paid to the village. These lots are limited and larger than the last sets of lots with 64.5 ft of lake view frontage. Garbage, Recycling pick up also a huge bonus. Lots are appraised at approximately $165,000 per Lot-purchase with equity. Natural Gas, Sask Power run to the lots property line & in house financing now an option. Join us at round lake where potash, wheat and recreation meet! (id:62370)
Exp Realty
2 Quarters With Aggregate
Riverside Rm No. 168, Saskatchewan
Two quarters of farmland in the RM of Riverside, located on Sand Road (Grid 728) about 40 km west of Swift Current. The 320-acre property consists of 189 cultivated acres, 100 acres of hay land, and 31 acres with potential for aggregate development, as per the current owners. Assessed total value: $325,400. Contact me for more information. (id:62370)
Exp Realty
Gust Elevator
Davidson, Saskatchewan
This is a very unique opportunity to own your own elevator for grain storage for your farm or create a one of a kind tourist destination This elevator has a grain cleaner in the building and a dust collection system and it is fully operational. It has 140,000 bushel storage capacity including the annex. This property is on C.N. lease land and the lease is $5,000.00 a year to be paid to C.N. The sellers have paid the 2025 lease. (id:62370)
Realty Executives Saskatoon
1443 Studer Street
La Ronge, Saskatchewan
Prime residential development opportunity in the Beautiful northern community of La Ronge. This well-situated lot, part of a row of available properties on a desirable street, backs onto a new subdivision zoned R2. Enjoy access to connect to municipal water and sewer, plus the convenience of being within walking distance to numerous amenities. Perfect for a single-family home or multiple dwellings! Opportunity to purchase to one or multiple lots. Information about building requirements and bylaws can be obtained for more information contact for details. (id:62370)
Exp Realty
1439 Studer Street
La Ronge, Saskatchewan
Prime residential development opportunity in the northern community of La Ronge. This well-situated lot, part of a row of available properties on a desirable street, backs onto a new subdivision zoned R2. Enjoy access to connect to municipal water and sewer, plus the convenience of being within walking distance to numerous amenities. Perfect for a single-family home or multiple dwellings! Opportunity to purchase to one or multiple lots. Information about building requirements and bylaws can be obtained for more information contact for details. (id:62370)
Exp Realty
309 5th Avenue N
Naicam, Saskatchewan
Welcome 309 5th Ave N, a well-maintained 1,128 sq ft bungalow, nestled in the heart of the vibrant small town of Naicam, SK! Built in 1977, this cozy and inviting home sits on a spacious 80x100 ft lot and features a large 16x30 single attached garage, with large workspace at the back and new shingles in 2018. When you step inside the home you will immediately discover how well-cared the property is and are welcomed to a layout that offers both functionality and comfort. Featuring an open concept kitchen and dining room area with plenty of room to entertain family and friends! This leads into the spacious living room with large windows allowing a tonne of natural light inside the home! The rest of the tour upstairs includes two spacious bedrooms, a main floor laundry area and a large 4 pc bathroom all in very good condition! There is a basement currently unfinished and used for storage, it has a large cold room, new high efficient furnace (2024), and lots of room to finish to your liking if desired! Whether you're a first-time buyer, downsizing, or looking for an affordable home in a welcoming community, this property has so much to offer. Located just steps from local amenities, schools, and parks, it’s an ideal place to call home. Sellers will require a spring possession. (id:62370)
Prairie Skies Realty
