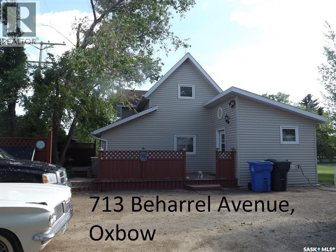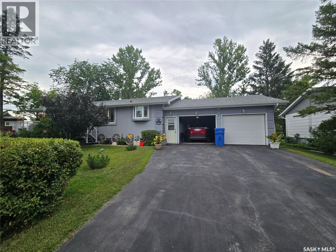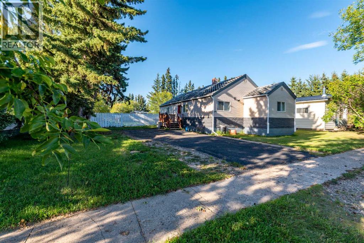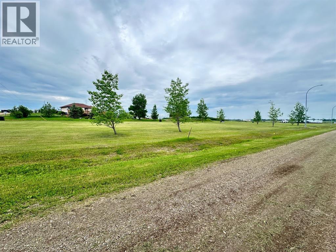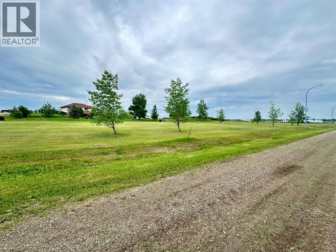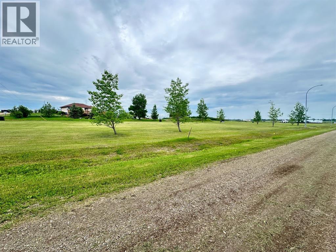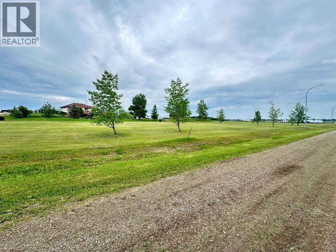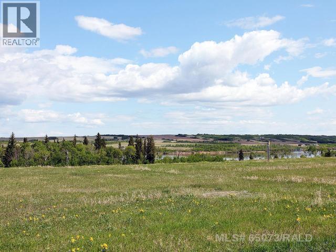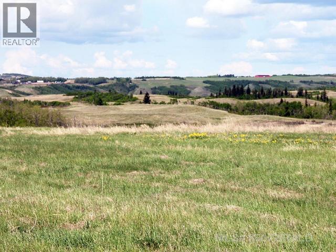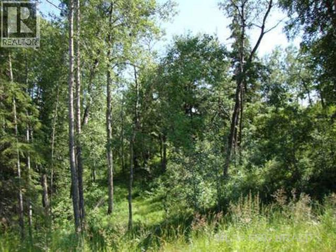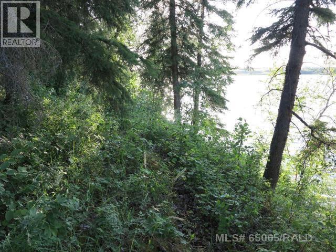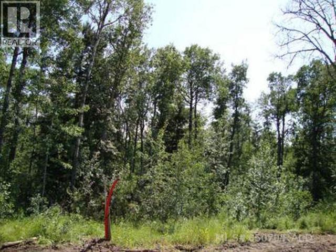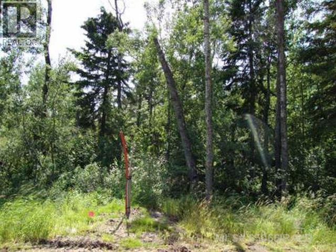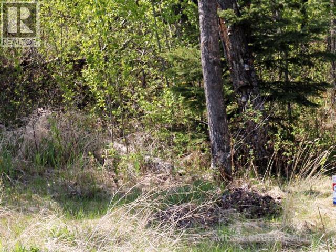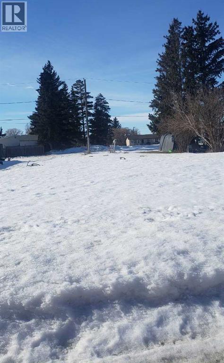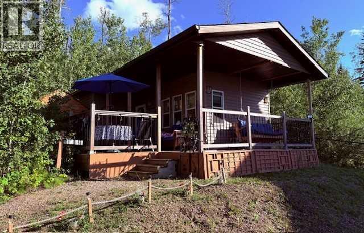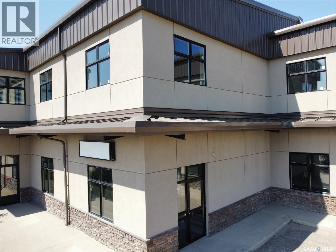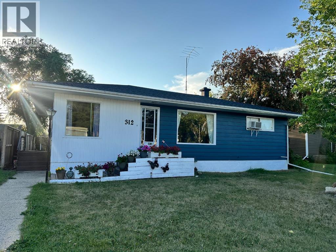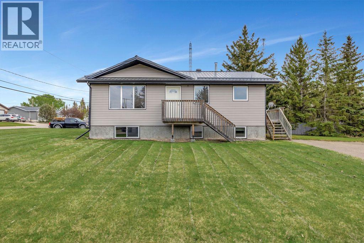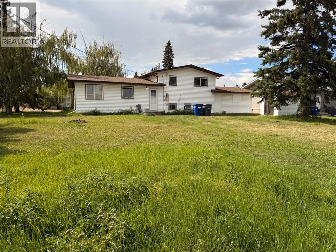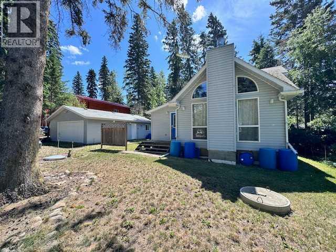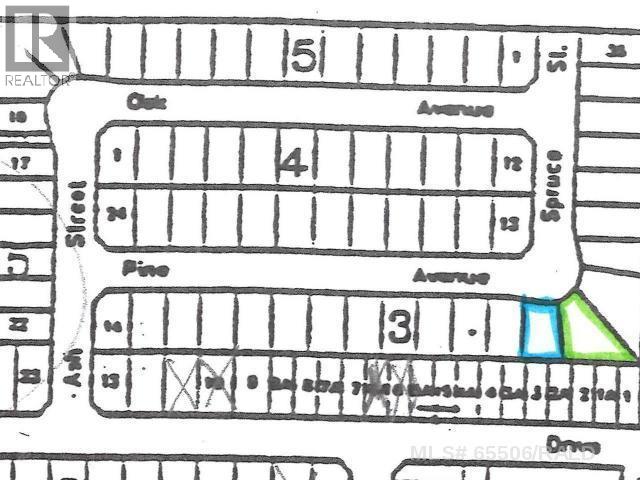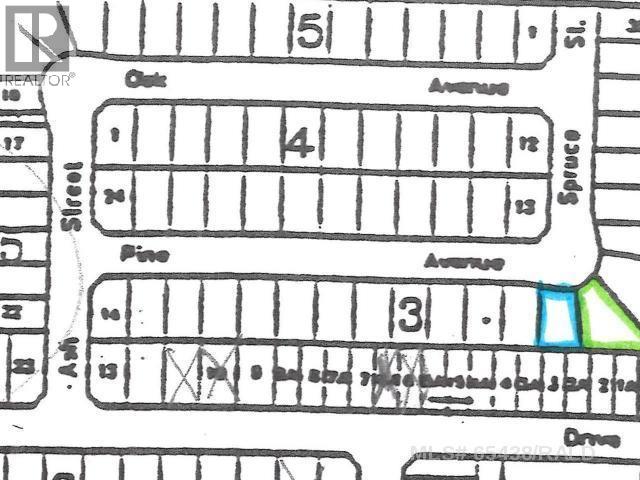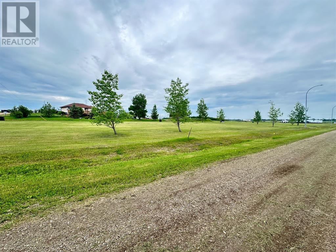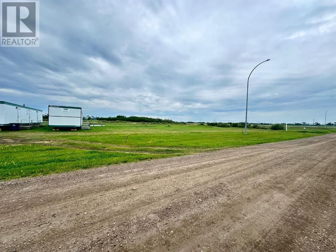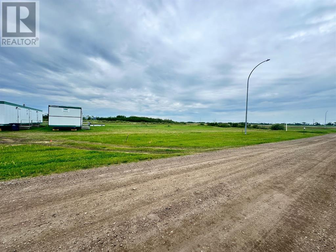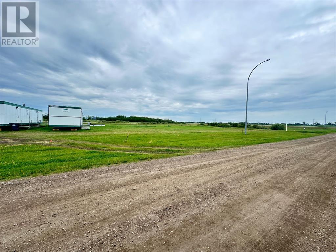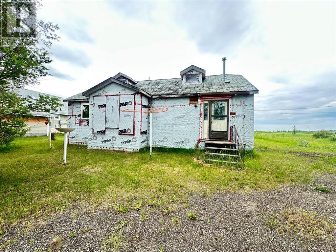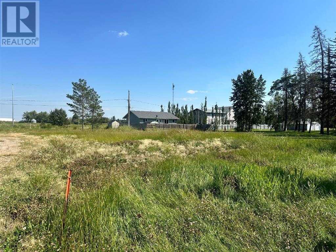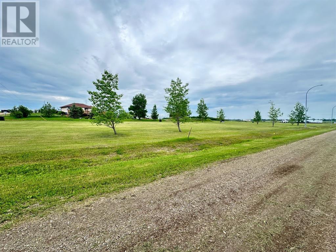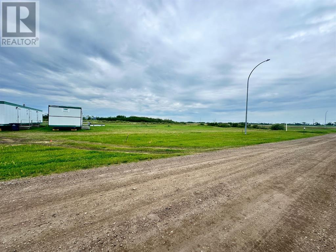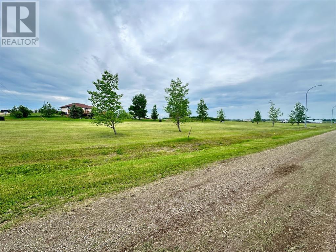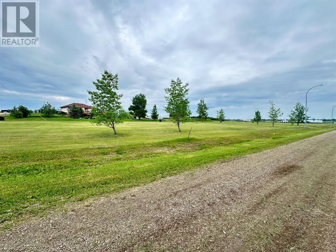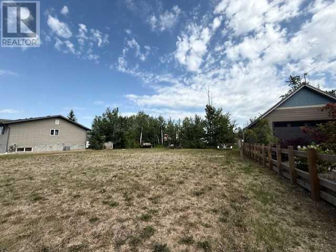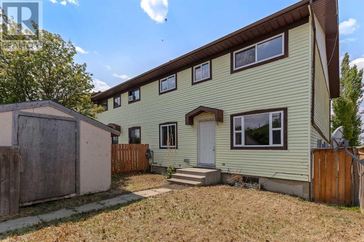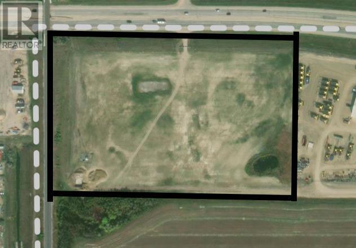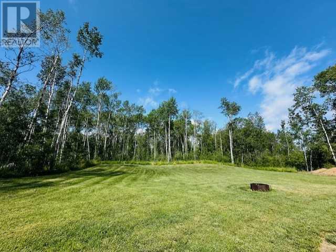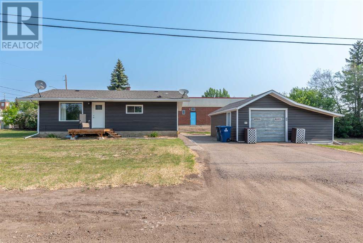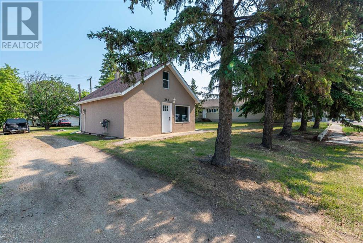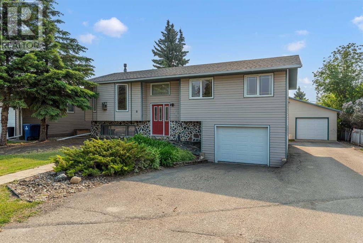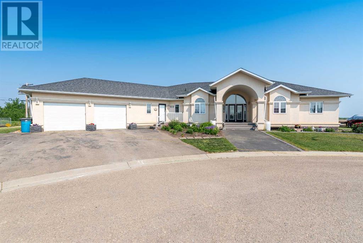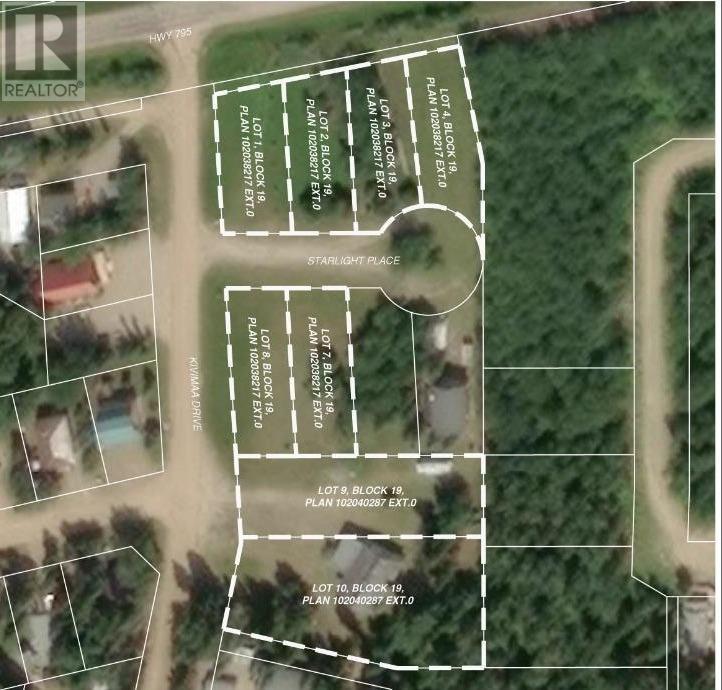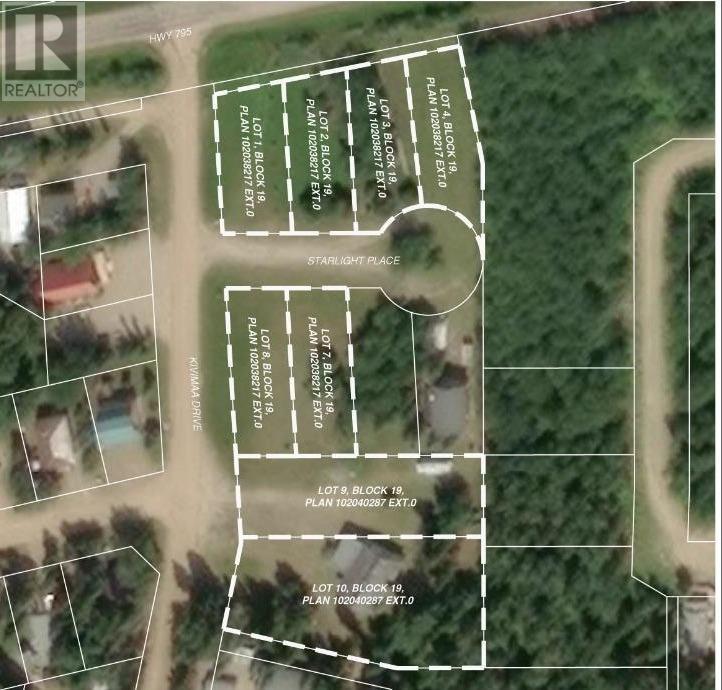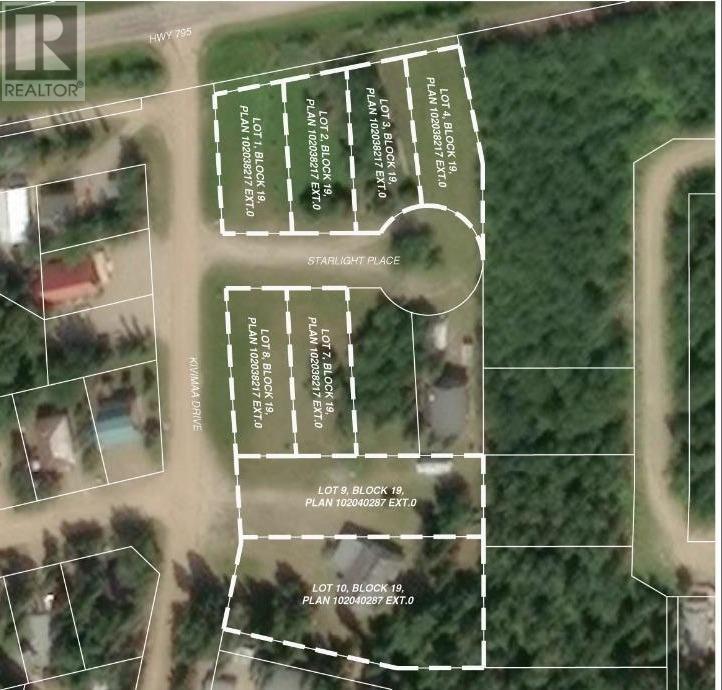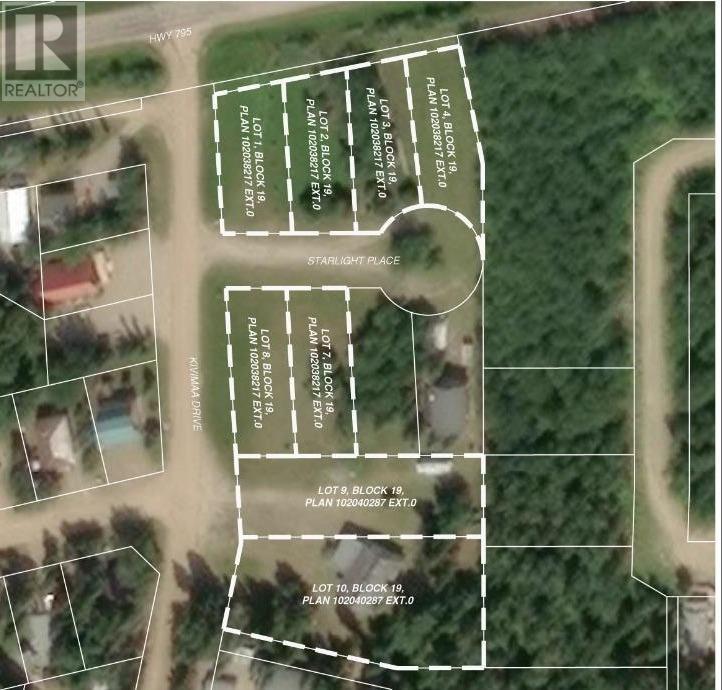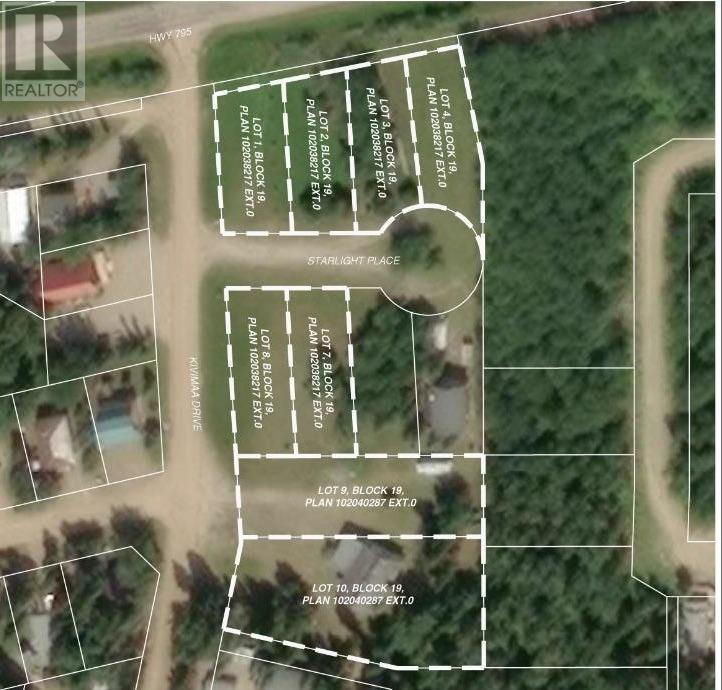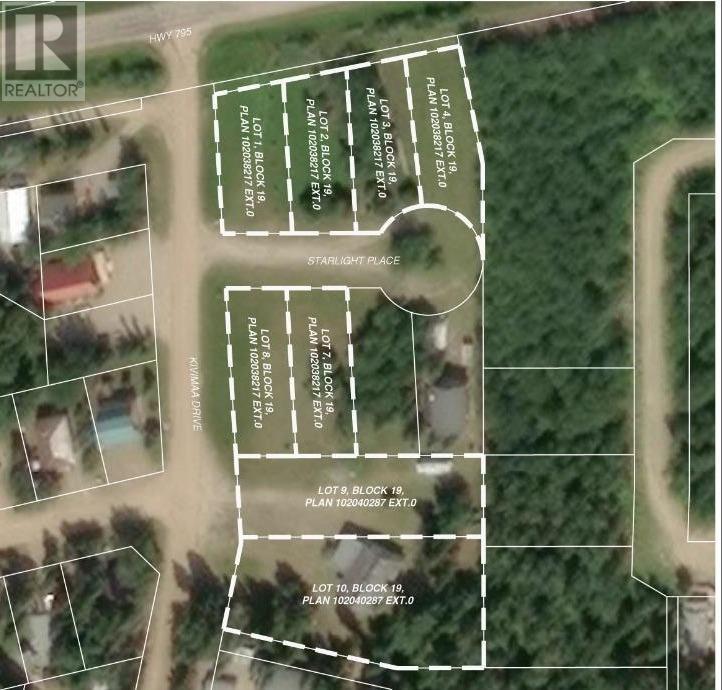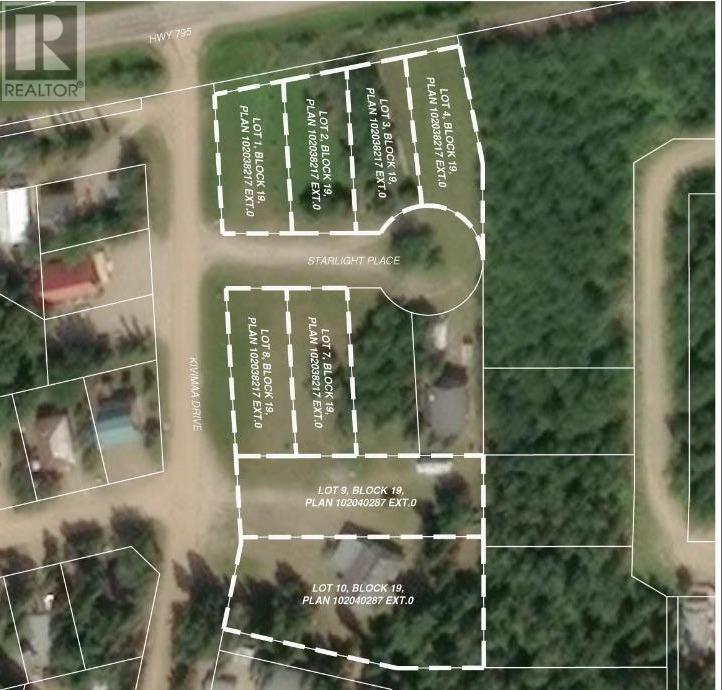713 Beharrel Street
Oxbow, Saskatchewan
Public Remarks: Want to feel like you're living in the country but enjoy the luxuries of living in town? Here is your answer. This beautifully maintained character home is situated on three gorgeous mature private lots on the edge of town. The yard is immaculate and features four sheds and a large garden area. The deck wraps itself around the front of the house and has three separate sitting areas. The home has seen many recent renovations which include updated flooring on the main floor and a modern kitchen. The bay window in the living room has a great view of the large yard and garden. Priced to sell! (id:62370)
Performance Realty
808 Assiniboia Avenue
Stoughton, Saskatchewan
Looking for a great family home, come check out 808 Assiniboia Ave in Stoughton SK. This home offers 1216 sq.ft on the main level, the main level consists of the kitchen/dining room, living room, 3 bedrooms, 3 piece bathroom. The basement offers a living room, bonus room, bedroom, 4 pc bathroom, Utility room and a lot of storage rooms. The double attached garage is heated and insulated with room to have a work area, just behind the garage you will find the hot tub room. The backyard is a little oasis of it's own, with a large deck, flower beds and a little pond, natural gas fireboxes, natural gas bbq hookups at the front and back yards. (id:62370)
Performance Realty
116 1 Avenue W
Marsden, Saskatchewan
Welcome to this inviting 2-bedroom, 3-bath home in the quiet community of Marsden, SK. Thoughtfully updated, it offers both comfort and functionality. The spacious primary suite includes a private 3-piece ensuite, while the second bedroom features its own 2-piece ensuite—perfect for guests or family. An additional updated 4-piece bathroom adds convenience. The bright, modern kitchen boasts hardwood flooring with in-floor heat, abundant cabinet and countertop space, a central island, and included appliances. Patio doors off the dining area open to a fully fenced backyard, ideal for gatherings, gardening, or simply relaxing outdoors. The lower level is unfinished, providing plenty of potential to customize to your needs, while recent updates such as a newer furnace, hot water heater, windows, and siding ensure peace of mind. A paved driveway accommodates 2–3 vehicles with ease. This move-in ready property blends modern updates with future potential—an excellent opportunity in a welcoming small-town setting. (id:62370)
Century 21 Drive
Lot 7, Block 12 2 Street W
Waseca, Saskatchewan
Located in the Village of Waseca, build your brand new home in this quiet little community in a new subdivision. There is a total of 12 lots available in this area, all are very large lots. This one is 68 feet by 120 feet (id:62370)
Exp Realty (Lloyd)
Lot 4, Block 12 2 Street W
Waseca, Saskatchewan
Located in the Village of Waseca, build your brand new home in this quiet little community in a new subdivision. There is a total of 12 lots available in this area, all are very large lots. This one is 68 feet by 120 feet (id:62370)
Exp Realty (Lloyd)
Lot 5, Block 12 2 Street W
Waseca, Saskatchewan
Located in the Village of Waseca, build your brand new home in this quiet little community in a new subdivision. There is a total of 12 lots available in this area, all are very large lots. This one is 68 feet by 120 feet (id:62370)
Exp Realty (Lloyd)
Lot 1, Block 12 2 Street W
Waseca, Saskatchewan
Located in the Village of Waseca, build your brand new home in this quiet little community in a new subdivision. There is a total of 12 lots available in this area, all are very large lots. This one is 68 feet by 120 feet (id:62370)
Exp Realty (Lloyd)
Parcel B Echo Way
Perch Lake, Saskatchewan
Enjoy the best of both worlds: country residential and lake living at Echo Bay. This 9.04 acre parcel is ready for your development with power and gas ready to go. Build your dream home to take advantage of the beautiful views to the north and East. Perch Lake offers all the great recreational opportunities for your outdoor enthusiast. Directions: East of Paradise Hill, SK. on Hwy 3 to Hwy 21 North. Go North one mile, then west one mile. Detailed map and signage in place. GST applies to sale price. (id:62370)
RE/MAX Of Lloydminster
Parcel A Echo Way
Perch Lake, Saskatchewan
Echo Bay at Perch Lake, SK. Enjoy the best of both worlds: country residential and lake living at Echo Bay. This 5.01 acre parcel is ready for your development with power and gas ready to go. Build your dream home to take advantage of the beautiful views to the north and west. Perch Lake offers all the great recreational opportunities for your outdoor enthusiast. Directions: East of Paradise Hill, SK. on Hwy 3 to Hwy 21 North. Go North one mile, then west one mile. Detailed map and signage in place. GST applies to sale price. (id:62370)
RE/MAX Of Lloydminster
Lot 4 Blk 5 Lakeside Drive
Perch Lake, Saskatchewan
Get out to the lake with this affordable, serviced (power and gas) well treed lot. Echo Bay at Perch Lake offers all the great lake recreational opportunities, within close proximity to the amenities of Paradise Hill and Lloydminster. Enjoy lake living with pavement almost all the way, and a great community atmosphere! Information package available. Directions: East of Paradise Hill, SK on Hwy 3 to Hwy 21 North. Go North one mile, then West one mile. Detailed map and signage in place. GST applies to sale price. (id:62370)
RE/MAX Of Lloydminster
Lot 12 Blk 1 Lakeside Drive
Perch Lake, Saskatchewan
This well treed serviced lot (power, phone, gas) has a great North view overlooking the lake and is adjacent to the Municipal Reserve area to the west. Partially cleared, with some nice trees and bush. Echo Bay at Perch Lake offers all the great lake recreational opportunities, within close proximity to the amenities of Paradise Hill and Lloydminster. Enjoy lake living with pavement almost all the way, and a great community atmosphere! Directions: East of Paradise Hill, SK on Hwy 3 to Hwy 21 North. Go North one mile, then West one mile. Detailed map and signage in place. GST applies to sale price. (id:62370)
RE/MAX Of Lloydminster
Lot 3 Blk 5 Lakeside Drive
Perch Lake, Saskatchewan
Get out to the lake with this affordable, serviced (power and gas) well treed lot. Echo Bay at Perch Lake offers all the great lake recreational opportunities, within close proximity to the amenities of Paradise Hill and Lloydminster. Enjoy lake living with pavement almost all the way, and a great community atmosphere! Information package available. Directions: East of Paradise Hill, SK on Hwy 3 to Hwy 21 North. Go North one mile, then West one mile. Detailed map and signage in place. GST applies to sale price. (id:62370)
RE/MAX Of Lloydminster
Lot 1 Blk 5 Lakeside Drive
Perch Lake, Saskatchewan
Get out to the lake with this affordable, serviced (power and gas) well treed lot. Echo Bay at Perch Lake offers all the great lake recreational opportunities, within close proximity to the amenities of Paradise Hill and Lloydminster. Enjoy lake living with pavement almost all the way, and a great community atmosphere! Directions: East of Paradise Hill, SK on Hwy 3 to Hwy 21 North. Go North one mile, then West one mile. Detailed map and signage in place. GST applies to sale price. (id:62370)
RE/MAX Of Lloydminster
Lot 2 Blk 5 Lakeside Drive
Perch Lake, Saskatchewan
Get out to the lake with this affordable, serviced (power and gas) well treed lot. Echo Bay at Perch Lake offers all the great lake recreational opportunities, within close proximity to the amenities of Paradise Hill and Lloydminster. Enjoy lake living with pavement almost all the way, and a great community atmosphere! Information package available. Directions: East of Paradise Hill, SK on Hwy 3 to Hwy 21 North. Go North one mile, then West one mile. Detailed map and signage in place. GST applies to sale price. (id:62370)
RE/MAX Of Lloydminster
216 1 Street W
Lashburn, Saskatchewan
Level lot in the Town of Lashburn. Once had a mobile home situated on this lot, so utilities are readily available. Close to all amenities and a short drive (approx 35km) to Lloydminster. (id:62370)
Century 21 Drive
621 Diamond Willow Drive
Lac Des Iles, Saskatchewan
Beautifully planned Lauman's Landing Property. Large lot backing onto greenspace. Only one neighbour to this wonderland oasis. 300 sqft Guest House with full bathroom and prep area with fridge. There's plenty of storage as well as a Murphy Bed and pull out sofa. This cottage is designed to be your home along with the outdoor kitchen and Holiday Trailer for additional guests. This stunning lot is to be built on by 2030; however it is set up for lake time fun while you plan your build. A boardwalk across a bridge through the trees takes you to a large entertainme dining and cooking gazebo. A few more steps up and you're on a rooftop deck watching the sun set over the lake. Panoramic views of Lac Des Ilse from this perch are stunning! A custom made playhouse for the kids or parking your cart in. The upper level makes a great place for kids to play or sleep. There is even a deck on the playhouse! Every square foot of this lot has been caringly placed with family fun, entertainment, storage and a future build in mind. Storage sheds for equipment and firewood, as well as custom bins and cabinets throughout the lot. All the buildings have been professionally built with quality products and attention to detail. Bring your cold beverage and sunscreen. There is still time to enjoy sun at this sought after fishing and summer fun location. (id:62370)
Exp Realty (Lloyd)
412 Dewdney Avenue
Regina, Saskatchewan
Prime Commercial Opportunity – Versatile Space with Strong Investment Potential and on Regina's one of the busiest street. Seize the chance to own a strategically located commercial building offering approximately 4,600 sq ft of total functional space – ideal for a wide range of business ventures or as a high-performing asset in your investment portfolio. Property Highlights: Main Floor:+2,600 sq ft of open-concept space ready to accommodate retail, office, showroom, or service-based business layouts. Mezzanine Level: An additional 2,000 sq ft offering flexible design options – perfect for expanded workspace, storage, or private offices. Climate Control: Comfort and efficiency are ensured year-round with a centralized air conditioning system, a high-efficiency commercial-grade furnace, and an in-unit overhead heater – offering dual-source heating for maximum control and energy savings. Designated Parking: Includes 3 exclusive on-site parking stalls for staff or clientele convenience. Functional Extras: Features a dedicated storage room and an open layout that’s adaptable to various business models or tenant customization. This property stands as a solid opportunity for owner-users or investors seeking stable income with potential for value appreciation. The flexible interior, efficient systems, and prime layout make it ideal for long-term commercial tenants. Whether you're expanding your portfolio or launching a new venture, this building offers the infrastructure and flexibility to support your vision. Contact us today to arrange a private tour or request additional investment details. (id:62370)
Century 21 Dome Realty Inc.
312 Main Street
Maidstone, Saskatchewan
Welcome to this delightful 1092 sqft home located right on Main Street in the quaint community of Maidstone, Saskatchewan. Full of character and modern touches, this property is perfect for families, first-time buyers, or those looking to enjoy small-town living. The main floor offers a spacious living area with two cozy bedrooms, a well maintained bathroom, and the convenience of main-floor laundry and a mudroom. The kitchen is fully equipped with all appliances, making it move-in ready. Downstairs, the fully finished basement, completed in 2020, features a third bedroom and a second bathroom. There's also the option to add a fourth bedroom, making this home versatile for your needs. The exterior of the house was freshly painted, and a new roof adds to its curb appeal and peace of mind. The property includes a 14x24 detached garage and a large, landscaped backyard, offering plenty of space and privacy with mature shrubs and trees. This home combines modern amenities with the charm and warmth of a classic family residence. Don't miss out on this opportunity to own a piece of Maidstone! (id:62370)
Exp Realty (Lloyd)
201 3 Avenue E
Neilburg, Saskatchewan
Charming, updated, and full of potential—welcome to this 988 sq ft raised bungalow, ideally situated on a massive 10,000+ sq ft corner lot in the friendly community of Neilburg, SK. Located next to a beautiful park and just across from a local store, this home offers incredible convenience, space, and small-town charm. Originally built in 1985, the home has seen significant exterior upgrades including vinyl siding, vinyl windows, and a durable metal roof—all completed between 2010–2011—offering peace of mind for years to come. Inside, you’ll find a bright and spacious main floor with large windows, custom blinds, a generous kitchen, and a beautifully refreshed 4-piece bathroom featuring a tiled tub/shower. The layout includes 4 bedrooms (2 up, 2 down), 2 full bathrooms, and a large main floor mudroom/laundry area that adds both function and flexibility. The basement offers a ton of potential with oversized windows that let in natural light—ideal for comfortable family living. Additional features include central air conditioning, central vac, updated flooring in some areas, and a newer water heater (2020). And let’s not forget the community! Neilburg is a vibrant village that punches well above its weight—offering a K–12 school, health centre, grocery store, credit union, restaurants, salon, vet clinic, and a range of local businesses. With recreational facilities, a library, community hall, and strong local spirit, Neilburg is a place where neighbors know each other and families thrive. This is more than a house—it’s a home in a community you’ll love. Come see the value and opportunity for yourself! (id:62370)
RE/MAX Of Lloydminster
101 Main Street
Waseca, Saskatchewan
Tons of Potential and small town charm in the Heart of Waseca Sk! Set on four lots, this 1,594 sq. ft., 3-level split offers space, versatility, and room for your family and your lifestyle. Built in 1972 and updated over the years, it features a carpet-free main floor, 3 bedrooms upstairs, an updated main bath with newer vanity, lighting, tub, and surround, and expansive living and family rooms for comfortable everyday living. The shingles were replaced around 2018, and a newer furnace ensures efficiency. The septic system has a new pump (Feb 2025), and the property is tied into the Waseca water system. The converted garage space adds flexibility—ideal for a workshop, extra living area, or hobby, craft room. With its huge lot and inviting small-town charm, this property offers plenty of possibilities—big gardens, outdoor living spaces, future outbuildings, or simply room to enjoy the peace and quiet of rural life. Waseca is a family-friendly community only 30 minutes from Lloydminster with K–12 schooling, and full primary health services just 8 miles away in Maidstone. This is small-town living at its finest, and ready for your vision and personal touch. Reach out today! (id:62370)
RE/MAX Of Lloydminster
1304 Sand Place
Brightsand Lake, Saskatchewan
Brightsand Lake Home located at Sand Place in Evergreen is home features a double insulated garage 24X24 and a Self contained 12x24 suite(consita) behind it with a full bathroom kitchenette, a bedroom, and a living room. The suit has its own septic tank and hot water tank The home features 3 bedrooms and and 2 bathroom the kitchen has a dining area flowing through o the living room with a wood burning fireplace,and electric heat. The 3 bedroom are all up stairs with a half bath and a cozy sitting area. There is also second living room on the main floor or you could make it a larger dining room. The 4 piece bathroom has a spot plumbed for a stackable washer and dryer. Basement is a full concrete 4FT high crawl space lots of storage and 600 gal water tanks to hold the water, sump pump and hot water are Outside is a large deck, a wood shed, no neighbours in the back, a well, and septic with the house. Only minutes from the beach. Come and check it out. (id:62370)
Exp Realty (Lloyd)
403 Pine Avenue
Maidstone, Saskatchewan
Serviced lot in Town of Maidstone. Zoned R1. Adjacent lot also available. (id:62370)
RE/MAX Of Lloydminster
405 Pine Avenue
Maidstone, Saskatchewan
Serviced 56'x100' lot in Town of Maidstone. Zoned R1. Adjacent lot also available. (id:62370)
RE/MAX Of Lloydminster
Lot 3, Block 12 2 Street W
Waseca, Saskatchewan
Located in the Village of Waseca, build your brand new home in this quiet little community in a new subdivision. There is a total of 12 lots available in this area, all are very large lots. This one is 68 feet by 120 feet (id:62370)
Exp Realty (Lloyd)
Lot 3, Block 13 2 Street W
Waseca, Saskatchewan
Located in the Village of Waseca, build your brand new home in this quiet little community in a new subdivision. There is a total of 12 lots available in this area, all are very large lots. This one is 61 feet by 120 feet (id:62370)
Exp Realty (Lloyd)
Lot 1, Block 13 2 Street W
Waseca, Saskatchewan
Located in the Village of Waseca, build your brand new home in this quiet little community in a new subdivision. There is a total of 12 lots available in this area, all are very large lots. This one is 61 feet by 120 feet (id:62370)
Exp Realty (Lloyd)
Lot 4, Block 13 2 Street W
Waseca, Saskatchewan
Located in the Village of Waseca, build your brand new home in this quiet little community in a new subdivision. There is a total of 12 lots available in this area, all are very large lots. This one is 61 feet by 120 feet and 88 feet in the back (id:62370)
Exp Realty (Lloyd)
106 2 Street W
Waseca, Saskatchewan
Build in the Village of Waseca. House is sold 'As is" with no warranties or representation. Rebuild the house that is on the lot or build new. This lot is ready with all utilities (id:62370)
Exp Realty (Lloyd)
211 Main Street
Waseca, Saskatchewan
Located in Village of Waseca, this lot is 75 x 120 feet. This lot can accommodate any size of home you want. (id:62370)
Exp Realty (Lloyd)
Lot 6, Block 12 2 Street W
Waseca, Saskatchewan
Located in the Village of Waseca, build your brand new home in this quiet little community in a new subdivision. There is a total of 12 lots available in this area, all are very large lots. This one is 68 feet by 120 feet (id:62370)
Exp Realty (Lloyd)
Lot 2, Block 13 2 Street W
Waseca, Saskatchewan
Located in the Village of Waseca, build your brand new home in this quiet little community in a new subdivision. There is a total of 12 lots available in this area, all are very large lots. This one is 61 feet by 120 feet (id:62370)
Exp Realty (Lloyd)
Lot 8, Block 12 2 Street W
Waseca, Saskatchewan
Located in the Village of Waseca, build your brand new home in this quiet little community in a new subdivision. There is a total of 12 lots available in this area, all are very large lots. This one is 68 feet by 120 feet (id:62370)
Exp Realty (Lloyd)
Lot 2 Block 12 2 Street W
Waseca, Saskatchewan
Located in the Village of Waseca, build your brand new home in this quiet little community in a new subdivision. There is a total of 12 lots available in this area, all are very large lots. This one is 68 feet by 120 feet (id:62370)
Exp Realty (Lloyd)
202 Lake View Drive
Lac Des Iles, Saskatchewan
This Lake View Drive lot is ready for your future cabin plans! Park Place Subdivision is a quiet neighbourhood a short walk to the lake. With the nearby beach and dock system to join, should you like to boat. Lac Des Ilse is known for great fishing, water sports and year round recreation. A few minutes from Goodsoil, SK and world class golfing at Northern Meadow's 18 hole Golf Course. Electricity on the lot. (id:62370)
Exp Realty (Lloyd)
2, 19 3 Avenue Se
Marshall, Saskatchewan
Charming Updated Townhouse in Marshall, SK – End Unit with Fenced YardWelcome to this beautifully updated 3-bedroom, 1.5-bathroom townhouse located in the quiet and friendly community of Marshall, Saskatchewan. This end-unit home offers added privacy and plenty of natural light, along with a fully fenced yard and storage shed—perfect for families, first-time buyers, or anyone looking to enjoy small-town living with modern comforts.Step inside to discover a fresh and inviting interior featuring new flooring upstairs, fresh paint throughout, and updated light fixtures and doors. The kitchen has been tastefully refreshed with new countertops, a stylish new faucet, and a brand-new hood fan. All appliances are included, making this home truly move-in ready.The unfinished basement provides ample storage space and the opportunity to create a custom rec room, gym, or workshop to suit your lifestyle needs.Don't miss this affordable opportunity to own a well-maintained and upgraded home in a welcoming community—just minutes from Lloydminster. Schedule your viewing today! Update your appliances with a credit of $5000 on closing! (id:62370)
Exp Realty (Lloyd)
Ne 36-49-23-3
Rural, Saskatchewan
Highway exposure parcel of 12.95 a c r e s east of the train overpass.Overburden has been removed and ready for development. Bonus to thisproperty is a telecommunication tower that brings in an excellent revenuestream. (id:62370)
RE/MAX Of Lloydminster
605 Loiselle Trail
Lac Des Iles, Saskatchewan
Your own little oasis near Lac Des Iles. Welcome to 605 Loiselle Trail in Meadowlands. A beautifully treed and private spot to park your holiday trailer with room for family with an additional deck and services in the yard. The property includes a huge covered deck for your trailer. The second deck for company, the wood shed, portable washroom with shower (shower not hooked to water at this time) 500 gallon water tank with pressure tank and the shed that houses this. Septic tank and electricity are hooked up. For all the family games there's a large lawn area including a play center. There is no timeline to build here, but should that be a future plan, this close to 2 acre lot is well suited for a home and shop. A short drive from Meadow Lands Subdivision is one of Saskatchewan's finest lakes. Fishing, water sports and beach days can be part of your days on Lac Des Iles. Nearby is the world class golf course, Northern Meadows Golf Club. The sellers are willing to accommodate a faster possession so you could be on your own LAKE PROPERTY by the end of summer!!! (id:62370)
Exp Realty (Lloyd)
302 2 Avenue E
Maidstone, Saskatchewan
Quaint and Charming Bungalow nestled on a generous 60' x 172' corner lot in the heart of Maidstone. This delightful 2-bedroom retreat, boasting a single detached garage with an attached storage shed, exudes warmth and character. A haven for young families or first-time homeowners seeking comfort and convenience, this home offers more than meets the eye. Step inside to discover a cozy interior adorned with newer windows that flood the rooms with natural light, creating a welcoming ambiance throughout. The main floor offers good-sized rooms and an easy clean due to its Bamboo flooring . A recent addition of new 4-piece bathroom fixtures elevates the home's appeal, complemented by a fresh hot water tank ensuring modern comforts seamlessly blend with traditional allure. Outside, the updated siding adorning both house and garage enhances street presence—a picture-perfect sight sure to captivate all who pass by. Central Air Conditioning is just one more perk making this home even more attractive especially for those hot summer days. Embrace a lifestyle of ease within this Maidstone gem—whether you seek solace in its tranquil surroundings or envision it as an investment opportunity brimming with potential—the choice is yours to make in this inviting abode where memories are waiting to be made. (id:62370)
Century 21 Drive
206 1st Avenue W
Maidstone, Saskatchewan
Nestled on a tranquil street neighboring the Church in charming Maidstone, SK, this 1940 gem underwent a transformative rebirth, shedding its old skin to emerge anew. Stripped back to the studs and lavishly renovated, every detail meticulously crafted with care. From fresh windows that whisper of modernity to new insulation cocooning within, from sleek drywall breathing life into each room to flooring that echo underfoot like a symphony of comfort. A kitchen adorned with cabinets gleaming in their novelty and fixtures sparkling like stars in an endless sky; bathroom boasting similar delights—each corner touched by renewal. Exterior dressed anew in stucco armor and shingles standing proud against the elements. This cozy abode whispers tales of warmth and simplicity—a sanctuary awaiting a first-time homeowner's touch or beckoning as an investment opportunity ripe for harvest. The perfect fusion of practicality and charm awaits within these walls. Quick possession can be accommodated. (id:62370)
Century 21 Drive
109 3 Street E
Maidstone, Saskatchewan
Elegant Bi-Level Oasis with a Touch of Modernity awaits in the heart of Maidstone, boasting a unique blend of comfort and functionality. This 3-bedroom gem features a single (25’ X 13’5”) attached garage as well as an impressive 27' X 47' heated garage with cold workshop space that is complemented by a sprawling carport for added convenience. Nestled on a generous 65' X 154' lot near schools and parks, this residence exudes charm and practicality. Impeccably maintained, recent updates include fresh shingles from 2024, newer siding, windows, doors, and paint that enhance both curb appeal and durability. Step inside to discover hardwood floors gracing the upper level while the bathroom shines with a new vanity ensemble. The cozy gas fireplace in the Living Room sets a warm ambiance perfect for unwinding after long days. Entertain effortlessly as you transition through the patio door from the Dining Room onto an expansive AWW Deck overlooking your backyard retreat. Downstairs reveals more surprises - revel in another gas fireplace installed just five years ago in the Family Room where relaxation beckons. Indulge further in luxury within your private sanctuary featuring a brand-new three-piece bath complete with jetted corner tub for ultimate relaxation. Storage is no issue and can be found under the stairs as well as having a designated storage room. In the Utility Room you will find a new washer and Dryer plus a newer hot water tank. The added convenience of direct access from the basement to the single attached garage featuring new epoxy flooring and a new wi-fi enabled garage door opener. A quick possession can be accommodated – welcome to your new home! (id:62370)
Century 21 Drive
612 2nd Street E
Maidstone, Saskatchewan
Step into timeless elegance with this meticulously crafted 2400 sq ft bungalow, built in 2006 and nestled on a quiet cul-de-sac. Positioned on two spacious lots and backing onto an open field, this home offers both privacy and scenic views. Upon entry, you're greeted by a covered foyer leading into an expansive, light-filled living area. The oversized living room is the perfect gathering space, complete with a cozy gas fireplace and a striking spiral staircase that descends to the entertainment-rich lower level. At the heart of the home lies a chef’s dream—an oak kitchen with a massive center island, double wall oven, countertop range, and a large walk-in pantry. The main floor also boasts three generous bedrooms, a dedicated office, and 2.5 well-appointed bathrooms for optimal convenience. The fully developed basement is designed with entertaining in mind. It features a 38x39 family room, two additional bedrooms, a full bath, and an expansive bar area ideal for hosting friends and family. The attached 24x36 heated double garage is a standout feature, offering epoxy floors, in-floor heating, a mudroom, and plenty of storage space—including room for all your hockey gear. Additional highlights include geothermal heating and cooling with a backup system, and in-floor heating in the garage, basement, and all tiled areas upstairs for year-round comfort. Practicality meets luxury with an extra utility/laundry room off the kitchen and a beautifully landscaped backyard oasis. Enjoy evenings around the custom firepit, cultivate your green thumb in the large garden, or store tools in the included shed. RV parking is available on the west side of the lot—perfect for adventurers. This home is move-in ready with all appliances and wall-mounted TVs included. While the reverse osmosis system and water softener are currently disconnected, the property benefits from Maidstone’s new water system. This exceptional bungalow blends spacious design, modern amenities, and luxurious comfor t—an absolute must-see. (id:62370)
Century 21 Drive
Lot 2 Starlight Place
Turtle Lake, Saskatchewan
Located in the scenic Resort Village of Kivimaa–Moonlight Bay on the shores of Turtle Lake, SK, this 0.19-acre developed lot in the Starlight Place cul-de-sac offers natural gas and underground power at the property boundary. The original developer—a family ownership group—has elected to sell these parcels as part of their estate planning process. According to village administration, the community features approximately 240 cabins, two boat launches, a fire station, a public playground, and a pickleball court currently under construction. Residents are drawn to the area’s natural beauty and the year-round recreation offered by the lake and nearby Meadow Lake Provincial Forest. A wholesale purchase consideration is being offered for those who would like the option of acquiring multiple lots for a family compound, or for investors looking to grow their portfolio. GST applies. Please contact the listing office to request a detailed information package. (id:62370)
RE/MAX Of Lloydminster
Lot 4 Starlight Place
Turtle Lake, Saskatchewan
Located in the scenic Resort Village of Kivimaa–Moonlight Bay on the shores of Turtle Lake, SK, this 0.19-acre developed lot in the Starlight Place cul-de-sac offers natural gas and underground power at the property boundary. The original developer—a family ownership group—has elected to sell these parcels as part of their estate planning process. According to village administration, the community features approximately 240 cabins, two boat launches, a fire station, a public playground, and a pickleball court currently under construction. Residents are drawn to the area’s natural beauty and the year-round recreation offered by the lake and nearby Meadow Lake Provincial Forest. A wholesale purchase consideration is being offered for those who would like the option of acquiring multiple lots for a family compound, or for investors looking to grow their portfolio. Please contact the listing office to request a detailed information package. (id:62370)
RE/MAX Of Lloydminster
Lot 8 Starlight Place
Turtle Lake, Saskatchewan
Located in the scenic Resort Village of Kivimaa–Moonlight Bay on the shores of Turtle Lake, SK, this 0.19-acre developed lot in the Starlight Place cul-de-sac offers natural gas and underground power at the property boundary. The original developer—a family ownership group—has elected to sell these parcels as part of their estate planning process. According to village administration, the community features approximately 240 cabins, two boat launches, a fire station, a public playground, and a pickleball court currently under construction. Residents are drawn to the area’s natural beauty and the year-round recreation offered by the lake and nearby Meadow Lake Provincial Forest. A wholesale purchase consideration is being offered for those who would like the option of acquiring multiple lots for a family compound, or for investors looking to grow their portfolio. GST applies. Please contact the listing office to request a detailed information package. (id:62370)
RE/MAX Of Lloydminster
Lot 7 Starlight Place
Turtle Lake, Saskatchewan
Located in the scenic Resort Village of Kivimaa–Moonlight Bay on the shores of Turtle Lake, SK, this 0.19-acre developed lot in the Starlight Place cul-de-sac offers natural gas and underground power at the property boundary. The original developer—a family ownership group—has elected to sell these parcels as part of their estate planning process. According to village administration, the community features approximately 240 cabins, two boat launches, a fire station, a public playground, and a pickleball court currently under construction. Residents are drawn to the area’s natural beauty and the year-round recreation offered by the lake and nearby Meadow Lake Provincial Forest. A wholesale purchase consideration is being offered for those who would like the option of acquiring multiple lots for a family compound, or for investors looking to grow their portfolio. GST applies. Please contact the listing office to request a detailed information package. (id:62370)
RE/MAX Of Lloydminster
Lot 9 Kivimaa Drive
Turtle Lake, Saskatchewan
Located in the scenic Resort Village of Kivimaa–Moonlight Bay on the shores of Turtle Lake, SK, this 0.37 acre developed lot along Kivimaa Drive offers natural gas and underground power at the property boundary. In addition, there is water well on Lot 9 servicing both it and Lot 10. The original developer—a family ownership group—has elected to sell these parcels as part of their estate planning process. According to village administration, the community features approximately 240 cabins, two boat launches, a fire station, a public playground, and a pickleball court currently under construction. Residents are drawn to the area’s natural beauty and the year-round recreation offered by the lake and nearby Meadow Lake Provincial Forest. A wholesale purchase consideration is being offered for those who would like the option of acquiring multiple lots for a family compound, or for investors looking to grow their portfolio. GST applies. Please contact the listing office to request a detailed information package. (id:62370)
RE/MAX Of Lloydminster
Lot 10 Kivimaa Drive
Turtle Lake, Saskatchewan
Lot 10 Kivimaa Drive –- Located in the scenic Resort Village of Kivimaa–Moonlight Bay on the shores of Turtle Lake, SK, this 0.55 acre developed lot along Kivimaa Drive features a 1,728 sq ft building on full basement but is currently vacant. In addition, there is water well on Lot 9 servicing both it and Lot 10. The original developer—a family ownership group—has elected to sell these parcels as part of their estate planning process. According to village administration, the community features approximately 240 cabins, two boat launches, a fire station, a public playground, and a pickleball court currently under construction. Residents are drawn to the area’s natural beauty and the year-round recreation offered by the lake and nearby Meadow Lake Provincial Forest. A wholesale purchase consideration is being offered for those who would like the option of acquiring multiple lots for a family compound, or for investors looking to grow their portfolio. GST applies. Please contact the listing office to request a detailed information package. (id:62370)
RE/MAX Of Lloydminster
Lot 1 Starlight Place
Turtle Lake, Saskatchewan
Located in the scenic Resort Village of Kivimaa–Moonlight Bay on the shores of Turtle Lake, SK, this 0.19-acre developed lot in the Starlight Place cul-de-sac offers natural gas, underground power, and telephone at the property boundary. The original developer, a family ownership group, has elected to sell these parcels as part of their estate planning process. According to village administration, the community features approximately 240 cabins, two boat launches, a fire station, a public playground, and a pickleball court currently under construction. Residents are drawn to the area’s natural beauty and the year-round recreation offered by the lake and nearby Meadow Lake Provincial Forest. A wholesale purchase consideration is being offered for those who would like the option of acquiring multiple lots for a family compound, or for investors looking to grow their portfolio. GST applies. Please contact the listing office to request a detailed information package. (id:62370)
RE/MAX Of Lloydminster
