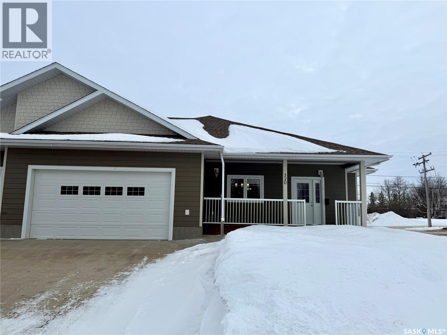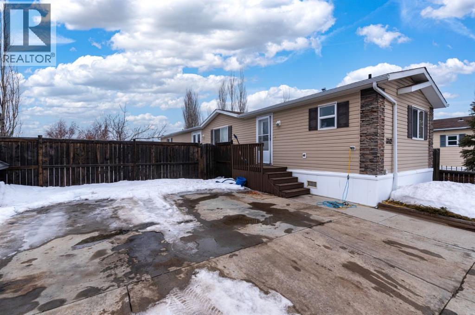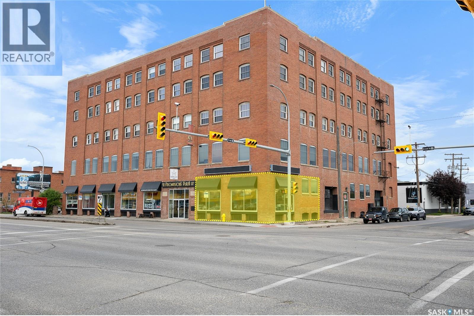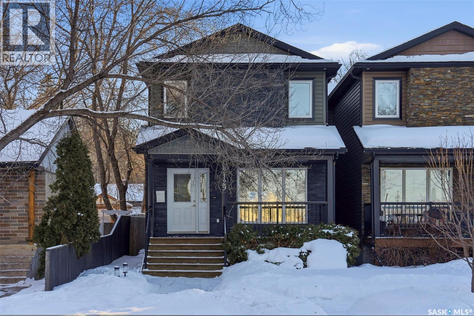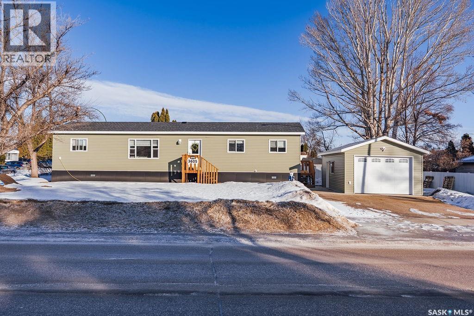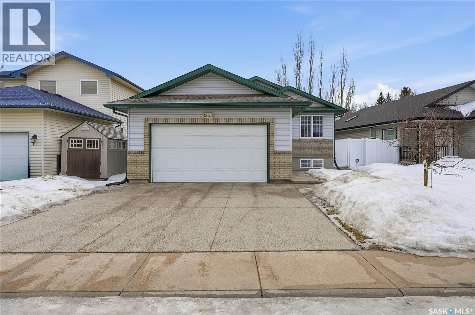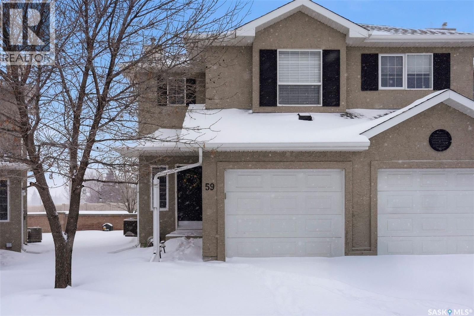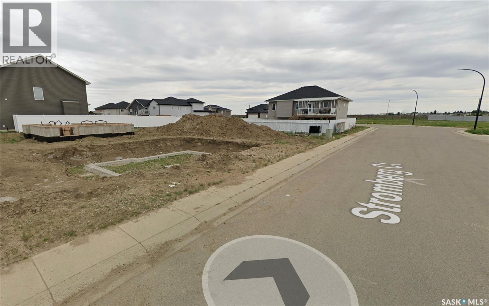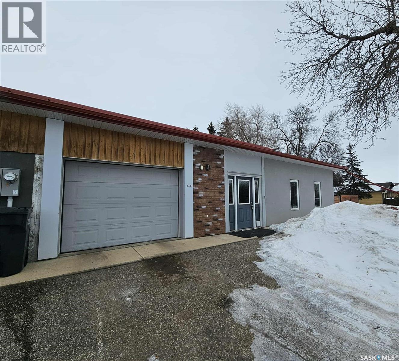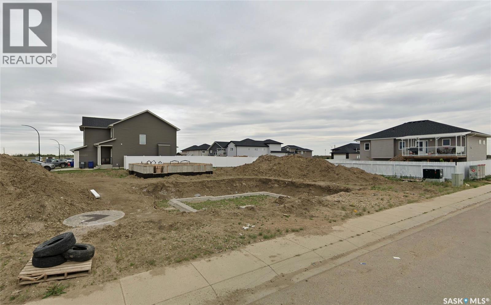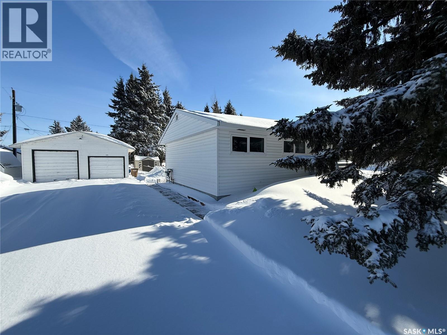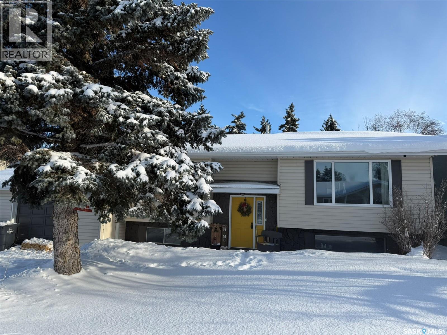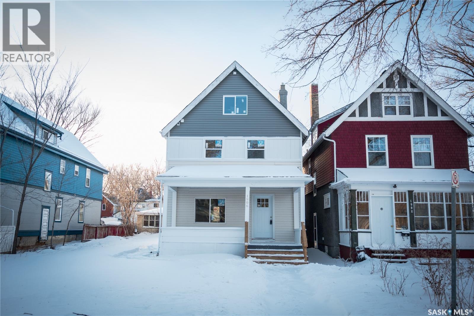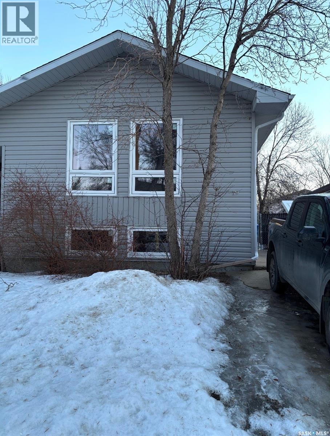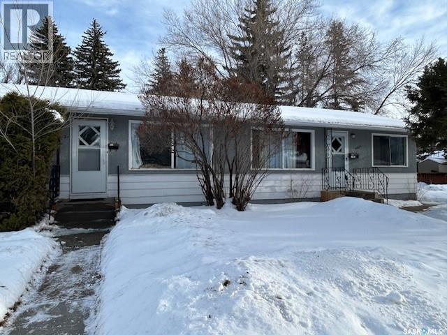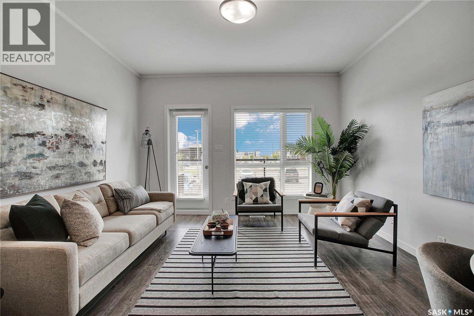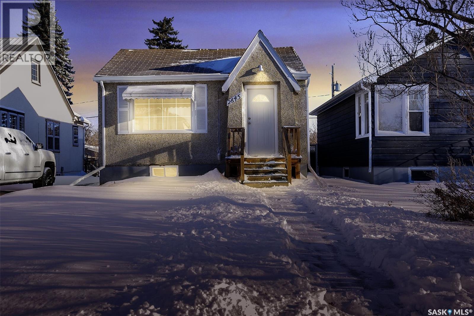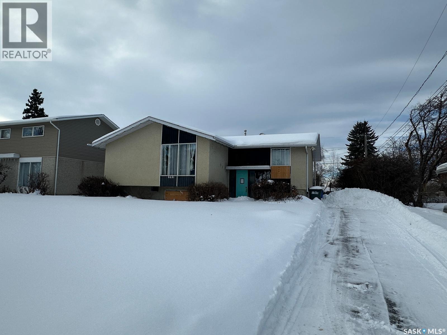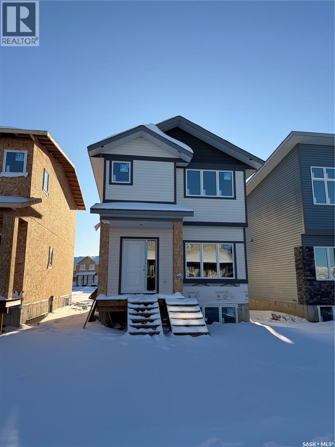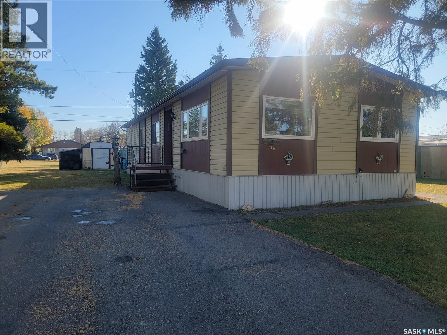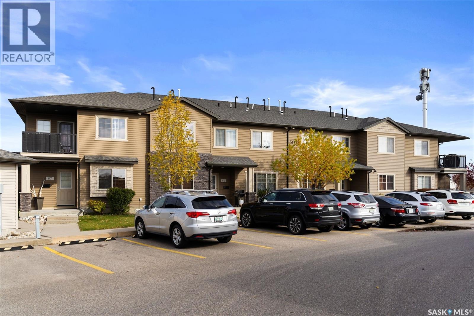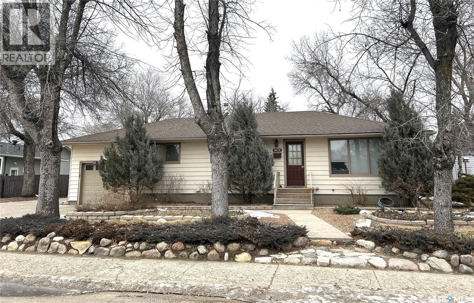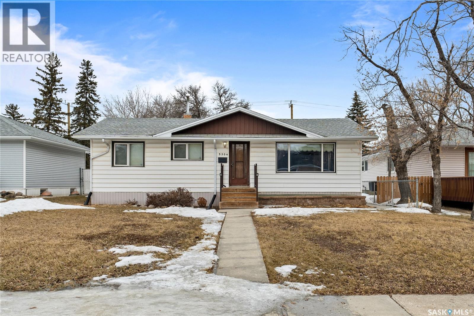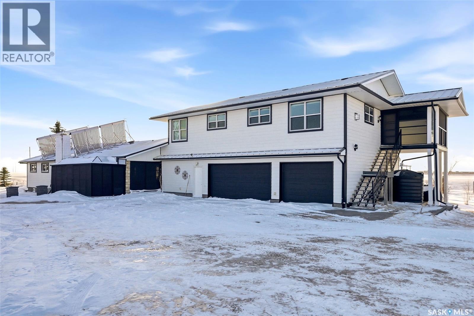320 1st Street W
Spiritwood, Saskatchewan
Welcome to 320-1st Street west in the town of Spiritwood. Enjoy carefree living in this immaculate, well-maintained corner townhouse unit, filled with natural light. The south-facing living room and west-facing kitchen window create a bright and inviting space throughout the day. This home offers 2 bedrooms, with the master featuring a large walk-in closet, and spare including a new Murphy bed that will remain, and 1 bathroom, along with a spacious laundry room that also works perfectly as a craft or sewing room, or a home office. You’ll appreciate the attached 24’ x 24’ heated garage, complete with a floor drain and ample storage space. Condo fees include heat, water, sewer, garbage, outdoor maintenance, lawn care, and snow removal, making ownership simple and stress-free. All appliances are included. Average monthly power is approximately $120.00/month, condo fees are $536.57/month. Taxes 3210.06. Presentation of offers will be Feb 27, 2026 at 5:00pm. As per the Seller’s direction, all offers will be presented on 02/27/2026 5:00PM. (id:62370)
RE/MAX North Country
3312 43a Avenue
Lloydminster, Saskatchewan
Welcome to an incredible opportunity to step into homeownership in one of Saskatchewan’s most desirable neighbourhoods! Built in 2011 and situated on an owned lot, this well-maintained mobile home offers the perfect blend of affordability, comfort, and convenience — with no condo fees.This turnkey property features three spacious bedrooms and two full bathrooms, including a private primary retreat complete with a relaxing corner tub ensuite. The bright, open-concept living area creates an inviting space for everyday living and entertaining, while the freshly painted cabinets add a modern, refreshed feel to the kitchen.Step outside and enjoy the privacy of a fully fenced backyard with no rear neighbours, backing directly onto green space. Mature trees provide shade and tranquility, making it the perfect spot to unwind, entertain, or let kids and pets play freely.The double paved driveway ensures ample parking for multiple vehicles, adding to the home’s practical appeal.Located close to ballparks, playgrounds, and the brand new Cenovus Energy Hub, you’ll love the easy access to recreation and amenities while enjoying a quiet, family-friendly setting.Whether you’re a first-time buyer, downsizer, or investor, this property presents a rare chance to own an affordable, move-in-ready home on your own lot. Don’t miss your opportunity to make homeownership a reality! (id:62370)
2 Percent Realty Elite
103 1275 Broad Street
Regina, Saskatchewan
Experience the perfect blend of style and energy in this trendy retail space located in the vibrant Brownstone Plaza in the Warehouse District. Situated in one of the most visible corner location of Regina, this main floor space offering approximately 1,400 sqft, this space is designed to attract foot traffic and boost your visibility. Enjoy great exposure in a lively, welcome atmosphere - ideal for your retail venture. Available immediately. (id:62370)
RE/MAX Crown Real Estate
2129 Coy Avenue
Saskatoon, Saskatchewan
Welcome to 2129 Coy Avenue and your new home! This infill in the popular Exhibition neighbourhood offers the benefits of a newer home without sacrificing a convenient and central location, close to the river, downtown and all commuter routes! The open floor plan is perfect for families with an oversized living room and lots of room for your dining table. The kitchen features high quality cabinetry, quartz countertops, tile backsplash and island with seating. Off the back entry, you'll find a convenient 2 pc bath and laundry room. Upstairs you can escape to the huge primary bedroom complete with a walk-in closet and 3 pc ensuite with large tiled shower. The 2 secondary bedrooms are also a great size and share a 4 pc bath. The basement is open for your ideas, with a private side entrance allowing you to develop a income-generating suite or home based business space. Outside, you can catch the sunsets from the front porch or BBQ, play or garden in the backyard with a nice sized deck and plenty of room for a garage if you desire. Be sure to check out this great home - call your Realtor for your personal showing! (id:62370)
Realty Executives Saskatoon
3605 Parkdale Road
Saskatoon, Saskatchewan
Welcome to 3605 Parkdale Road — a nearly brand new 2025-built bungalow-style mobile home on an owned lot with no pad fees! Step inside to a bright and inviting open-concept main living area highlighted by a vaulted ceiling that enhances the sense of space. The large living room features oversized windows that flood the home with natural light and a cozy electric fireplace for added comfort. The stylish kitchen is thoughtfully designed with stainless steel appliances, a corner walk-in pantry, ample cabinetry, and a convenient eat-up island — perfect for casual meals or entertaining. The kitchen flows seamlessly into the dining area, making everyday living and hosting effortless. The spacious primary bedroom is privately situated and offers a generous walk-in closet along with a 3-piece ensuite bathroom. On the opposite side of the home — ideal for maximum privacy — you’ll find two additional bedrooms and a full 4-piece bathroom. The functional mudroom includes laundry, built-in storage, and houses the mechanics, all conveniently located for practical everyday use. Situated on a large south facing corner lot, this property also features a single detached garage and provides easy. Move-in ready, still under warranty and built for modern lifestyles, this home is a fantastic opportunity for comfortable, low-maintenance ownership. (id:62370)
Boyes Group Realty Inc.
1258 Degelman Drive
Regina, Saskatchewan
Welcome home to this well-maintained 5 bedroom, 3 bathroom, custom-built bungalow by Varsity Homes that is nestled in the heart of Creekside. Excellent location, close to a spray park and steps away from walking trails and Parkridge park. With easy access to all east end amenities and Highway #1, this home offers the perfect combination of comfort, style, and functionality in a highly desirable location. Upon entering, you'll be greeted by a spacious foyer leading directly into a double attached, insulated garage—perfect for our Saskatchewan winters. The open-concept living space is both inviting and functional, with a bright and airy living room that flows seamlessly into the eat-in kitchen. The kitchen features white cabinetry, a built-in computer nook, a generous pantry, and stainless steel appliances, including a brand-new dishwasher (2026). Step through the garden door off the dining area and enjoy your morning coffee on the deck. The fully enclosed backyard offers the ideal setting for relaxation and entertaining, with the added convenience of a storage shed—perfect for stowing away seasonal items and extra storage. The main floor boasts 3 bedrooms, including the spacious primary suite with a 3-piece ensuite and walk-in closet—the perfect retreat after a busy day. Downstairs, the professionally developed basement (completed in 2019) adds even more value, featuring 2 additional large bedrooms, a massive rec room, a 3-piece bathroom, and a laundry room with abundant storage space and included LG washer and dryer set. The shingles were updated in 2015, providing peace of mind for years to come. This home is a must-see for growing families—with plenty of space to entertain, relax, and grow. Don’t miss the opportunity to make it yours, contact your agent today! As per the Seller’s direction, all offers will be presented on 02/23/2026 6:30AM. (id:62370)
Realty Hub Brokerage
59 103 Banyan Crescent
Saskatoon, Saskatchewan
Welcome to 59-103 Banyan Cres -this bright and inviting condo, features 3 bed, 3 baths located in Briarwood. This unit offers a great mix of comfort and convenience. Fresh paint throughout gives it a clean, updated feel, while the spacious layout makes it easy to relax or host friends and family. The kitchen and living areas are bright and flow nicely together, and there’s plenty of room upstairs for everyone to have their own space. This end unit with a single attached garage is sure to impress. It’s an easy-living spot in a quiet, established neighbourhood. Contact your Realtor to book a private viewing. (id:62370)
Realty Executives Saskatoon
102 Stromberg Crescent
Saskatoon, Saskatchewan
Build your dream home on this excellent vacant residential lot located in the master-planned community of Kensington in Saskatoon. This parcel offers a fantastic opportunity for custom construction. There is a foundation that will have to be removed. All sales must be condition on the approval of the Sheriff. We need about 3-5 business days to have the sheriff review and accept an offer. Whether you’re a builder or a home owner looking to design your own space, this is a rare opportunity to secure land in a vibrant, growing community. (id:62370)
Boyes Group Realty Inc.
347 Maple Avenue
Yorkton, Saskatchewan
Immediate possession available!! This one level, freehold home, has just undergone a wonderful renovation! Fresh paint and primer throughout the entire property, with the option for buyer to select wall paint colour before possession date. Kitchen counter tops refinished, bathroom floor refinished. 347 Maple Ave. built in 2013 in the finest form. This home has had a fresh update and offers buyer the choice of paint colour, completed for possession date. ICF block built on concrete slab with in floor heat, metal roof, stucco exterior and xeriscape landscaping. Interior designed with modern fixtures, heated concrete floors, concrete countertops and an extensively tiled bathroom. The attached single garage also houses the utility room with laundry. This 2 bedroom, 1-5 piece bathroom home offers a comfortable and accessible living space. The yard is low maintenance xeriscape. This freehold, 1/2 duplex has been a great revenue property over the years. (id:62370)
Living Skies Realty Ltd.
106 Stromberg Crescent
Saskatoon, Saskatchewan
Build your dream home on this excellent vacant residential lot located in the master-planned community of Kensington in Saskatoon. This parcel offers a fantastic opportunity for custom construction. There is a foundation that will have to be removed. All sales must be condition on the approval of the Sheriff. We need about 3-5 business days to have the sheriff review and accept an offer. Whether you’re a builder or a home owner looking to design your own space, this is a rare opportunity to secure land in a vibrant, growing community. (id:62370)
Boyes Group Realty Inc.
202 2nd Avenue W
Meath Park, Saskatchewan
This one is a GEM! This well-maintained 960 sq ft bungalow offers 4 bedrooms, 2 bathrooms, and a double detached garage, perfectly suited for comfortable small-town living. Located on a double lot directly across from the school, the setting is hard to beat. The home features updated windows, an upgraded bathroom, and a practical layout. The bright kitchen includes warm maple cabinetry, ample counter space, and a raised peninsula with seating, while patio doors off the dining area lead to the deck for easy indoor-outdoor living. The inviting living room is filled with natural light from large front windows. Three bedrooms and a 4-piece bath complete the main floor. The full basement offers another bedroom, 3-piece bath, spacious family room with bar and wood-burning fireplace, cold & laundry room, and a large utility/storage area. Outside, the 24' x 28' detached garage features 10' ceilings, natural gas heat, and a workbench, ideal for projects or storage. Other notable features included: wonderful yard and deck area, mature front trees, shed, water softner, and back alley access. Excellent location, functional layout, and strong value make this a great opportunity. This could be #yourhappyplace! (id:62370)
Exp Realty
410 Miller Crescent E
Wynyard, Saskatchewan
This beautifully updated home combines move-in-ready comfort with one of the best backyard settings in town. The main floor impresses with a fresh, modern feel and features two spacious bedrooms, beautiful new exterior doors, and new windows throughout the main floor. Step outside to your own private oasis: a stunning deck and a relaxing hot tub overlook a fully fenced backyard that backs directly onto the natural beauty of the coulee—perfect for morning coffee or evening sunsets. Downstairs, discover two additional bedrooms, offering excellent flexibility for family, guests, or a home office, new furnace in 2021, and hot water tank in 2023. Practicality meets convenience with a single attached HEATED garage. Enjoy the peace of a quiet street. This is the perfect blend of serene living and modern updates. Don’t miss it! Contact today for your private viewing! (id:62370)
Century 21 Fusion
1906 Cameron Street
Regina, Saskatchewan
A RARE OPPORTUNITY!! Beautifully renovated from top to bottom home sits on a full lot and includes the vacant lot next door, with its own separate lot number, giving you incredible potential for future development, a new build, or added value. Inside, the main floor offers a bright, open-concept living and dining space with all-new LED lighting and modern LVP flooring. The brand-new kitchen features sleek cabinetry and stainless steel appliances—perfect for cooking and entertaining. Upstairs, you’ll find three comfortable bedrooms and a refreshed 4-piece bath. The top floor is your private retreat, featuring the primary bedroom with a gorgeous 5-piece ensuite and built-in laundry combo—a rare and convenient touch. The home has been fully updated with new electrical, new roof, pony-walled foundation, new water heater, fresh paint, and more. A double detached garage sits at the back for added convenience. Fully move-in ready with a bonus lot included—this is a property with both comfort and future opportunity. (id:62370)
Yourhomes Realty Inc.
19 Hunt Crescent
Regina, Saskatchewan
Move right in and start living! This beautifully updated half-duplex offers the perfect blend of comfort, style, and value. Featuring 2 spacious bedrooms up and 1 bedroom down with 2 full bathrooms, the functional layout is ideal for families, guests, or a home office setup. The bright main floor living room welcomes you in, while the massive basement rec room with dry bar creates the perfect space for entertaining, movie nights, or relaxing weekends. A large laundry room adds everyday convenience. Major exterior upgrades were professionally completed in 2017, including PVC windows, vinyl siding, aluminum soffits, fascia, and eaves. Shingles were replaced approximately four years ago, offering added peace of mind. Inside, you’ll appreciate the extensive updates throughout: Updated flooring, Modern light fixtures, Updated bifold doors, Updated kitchen and bathroom taps, Updated kitchen cabinets and countertops, Updated bathroom vanity. Step outside to the deck with aluminum railing, accessed directly from the primary bedroom — the perfect spot for morning coffee or evening unwinding. The fully fenced yard features mature trees adding privacy and welcoming curb appeal. And the best part!! This home is cheaper than rent. With 5% down and a 4.5% mortgage rate, your payments before taxes are only $1,185.00 per month. Updated, functional, and affordable — this is an opportunity you don’t want to miss! (id:62370)
Century 21 Dome Realty Inc.
A And B 402 Ash Street E
Saskatoon, Saskatchewan
402 A/B Ash Street in a well-established neighbourhood in south side of Saskatoon. Great revenue-generating property with tenants in both A and B. Current month-to-month leases are in place on side A, generating $1475/ month plus utilities, with a long-term tenant. Side B is currently at $1850 per month plus utilities. Rent potential on future tenants should range from $1595-1750 plus utilities. Both sides are in reasonable condition, with more flooring completed in side B and showing slightly better. Good opportunity to generate long-term rental income and investment. 24 HOURS NOTICE REQUIRED to see this Duplex (id:62370)
Saskatoon Real Estate Services Inc.
106 545 Hassard Close
Saskatoon, Saskatchewan
This Kensington Flats condo features 2 bedrooms, 1.5 bathrooms & 1 parking stall underground. The beautiful finishings throughout feature espresso maple cabinetry in the kitchen and bathrooms (soft close doors and drawers), glass tile backsplash, stainless steel appliances, quartz countertops, moveable island and a great sized living room with a door that leads out onto the balcony. The in-suite laundry features a stackable full size washer and dryer. Great layout with the bedrooms being separated from the main living space and 9’ ceilings throughout. Additional perks include central air conditioning, heated underground parking, amenity spaces in the building, & you'll be in walking distance to all the amenities of Kensington & Blairmore. Convenient condo living! (id:62370)
Boyes Group Realty Inc.
2645 Broder Street
Regina, Saskatchewan
With the character style exterior, this two-bedroom bungalow offers a functional, well-laid-out floor plan with a thoughtful blend of contemporary décor and classic character. The home features light grey walls, crisp white trim and doors, original hardwood floors, and some updated windows. The updated kitchen includes modern cabinetry, ample storage, and a clean, practical layout that works well for everyday living. Subtle architectural details, such as curved hallway openings, reflect the charm of the era, while the bright living room adds warmth and natural light. The bedrooms are a good size and the bathroom is updated and bright. The basement is open for development. Situated on a nice-sized yard in a very desirable neighbourhood close to the park and the university, this home is a great opportunity for buyers who value location, comfort, and long-term potential. AI Generated pictures at end.High efficiency furnace, fridge, stove, washer, dryer and built-in dishwasher included. Great location in the desirable Arnhem Area, convenient to Wascana Park, Candy Cane Park, The Science Centre, University of Regina and public transit. Quick possession is available. You'll want this one on your list! (id:62370)
Exp Realty
2621 Steuart Avenue
Prince Albert, Saskatchewan
Court-ordered judicial sale. 4-bedroom, 2-bathroom bi-level on Steuart Avenue in Crescent Heights. Spacious living room, 3 bedrooms up, separate dining room, and kitchen on main level. Lower level features large family room and 4th bedroom. Property requires interior updates and is being sold as-is, where-is. 65' x 120' lot with lane access provides space for future garage. Possession date subject to Court approval. Vacant and available for viewing. (id:62370)
Exp Realty
1408 Besnard Drive
Martensville, Saskatchewan
Brand New Two-Storey in Lake Vista, Martensville! Ready for possession by March.10/26. Welcome to modern living in Lake Vista—Martensville’s newest and most sought-after community! This brand new 1,451 sq. ft. two-storey home blends fresh, airy design with smart functionality, all just steps from scenic ponds, parks, and schools. Enjoy peace of mind with a New Home Warranty and move-in readiness in just 8-9 weeks! Features You’ll Love: Bright, open-concept main floor with modern finishes Large kitchen with quartz countertops, tiled backsplash, stainless steel appliance package, oversized island & walk-in pantry 3 bedrooms upstairs, including a spacious primary suite with 3-piece ensuite and walk-in closet Convenient 2nd-floor laundry (washer & dryer included!) Stylish tile flooring in all bathrooms 3 bathrooms total throughout the home Exterior & Lot Perks: Striking curb appeal with upgraded siding, trim, and stonework Double concrete parking pad at the back with paved alley access Mudroom entry from the backyard, prepped for a future double detached garage Corner lot for extra space and light This home offers unmatched value in a prime location—perfect for families or first-time buyers looking for quality, convenience, and style. Don’t miss your chance to own in Lake Vista—contact your REALTOR® today to book a private tour! (id:62370)
Realty Executives Saskatoon
310 5th Street W
Wilkie, Saskatchewan
Your Perfect opportunity to own a home that’s been cherished and maintained with love by it's original owners. Pride of ownership shines throughout this beautifully maintained 1,232 sq. ft. double-wide mobile home, lovingly cared for by its original owners. Offering 3 bedrooms and 2 bathrooms, this move-in ready property delivers comfort, space, and affordability in one appealing package. The well-designed layout features a spacious primary suite with a 3-piece ensuite, a bright living room, formal dining area, and a large family room perfect for relaxing or entertaining. A separate laundry room, back porch, and versatile bonus room add to the home’s practicality and convenience. Situated on a generous 75’ x 115’ lot, the yard offers plenty of outdoor enjoyment with a deck, garden area, lawn front and back, mature trees, and a shed for extra storage. The asphalt driveway provides ample parking, and with central air conditioning and a forced-air natural gas furnace, year-round comfort is assured. Added mention: Most contents included, making this a Turn Key investment. This property combines quality, value, and care — a rare find perfect for first-time buyers, retirees, or anyone seeking an affordable, low-maintenance home in a welcoming community. Don’t miss the chance to make this well-loved home your own! (id:62370)
Century 21 Prairie Elite
69 5035 James Hill Road
Regina, Saskatchewan
Welcome to 5035 James Hill Road#69, this second floor condo in Harbour Landing offers close proximity to walking path and all commercials. The open-concept living area features upgraded ceramic tile flooring and provides direct access to a balcony with views of green space and walking paths. Inside, you'll find two bedrooms, a spacious four-piece bathroom, a laundry room with additional storage, and an brand new on-demand hot water system with in-floor heating. The home also includes a ductless air conditioning split unit for those hot summer days and comes with one electrified parking spot. Call to book a showing today. (id:62370)
Exp Realty
1626 Grundeen Crescent
Estevan, Saskatchewan
Excellent location for this 1,092 sq. ft. bungalow situated in the family-friendly neighbourhood of Pleasantdale in Estevan. This well-maintained home offers 5 bedrooms — 3 on the main level and 2 in the fully developed basement — along with a full bathroom upstairs and a 3-piece bathroom on the lower level. The main floor features refinished hardwood flooring throughout (excluding the kitchen and bathroom) and a bright, open-concept layout connecting the living room, dining area, and kitchen. The basement is fully developed with a spacious family room, two additional bedrooms, a den, a 3-piece bathroom with laundry, and a large utility room with storage. Situated on a generous 8,276 sq. ft. lot with extra-wide 85 ft. frontage, the property includes a fully fenced backyard, RV parking, patio area, and storage shed. The attached garage is heated for year-round comfort. Additional highlights include central air conditioning and includes all major appliances. Ideally located close to two elementary schools offering public, Catholic, and French Immersion programs, this home is an excellent option for families seeking space and convenience. (id:62370)
RE/MAX Blue Chip Realty - Estevan
5306 5th Avenue
Regina, Saskatchewan
Welcome to 5306 5th Avenue — a move-in ready home located in peaceful Rosemont, just steps from schools, parks, and quick access to anywhere in the city. This well-maintained 4-bedroom, 2-bathroom home offers functional living space perfect for growing families or first-time buyers. Hardwood flooring runs throughout the main level, adding warmth and character to the bright, inviting living areas. The thoughtful layout features comfortable bedrooms and a fully developed lower level, providing flexible space for family living, guests, or a home office. Outside, you’ll find a generous yard along with a double detached garage and convenient back alley access offering additional parking options. The shingles on both the house and garage were replaced in 2019, providing added peace of mind for years to come. Lovingly cared for by the same owners for many years, this home is ready to welcome its next chapter. (id:62370)
Realty Executives Diversified Realty
Matt Acreage
Edenwold, Saskatchewan
Welcome to this truly unique acreage, ideally located just minutes southeast of Regina in a highly desirable setting. Situated on 4.36 acres, this impressive six-bedroom, six-bathroom home is filled with thoughtful upgrades and exceptional living spaces. The main floor offers three bedrooms and three bathrooms, highlighted by an open-concept living area with hardwood floors, an updated kitchen, abundant natural light, a cozy wood-burning fireplace, and a screened-in porch perfect for relaxing. Upstairs, you’ll find a spacious bonus room along with a beautifully finished two-bedroom, two-bathroom suite featuring a stunning kitchen with a large island, stainless steel appliances, a gas fireplace, its own screened-in balcony, and picturesque views of the surrounding property. The lower level includes an additional bedroom, bathroom, kitchenette, comfortable living area, and ample storage. Outside, the expansive yard showcases the full beauty of acreage living with a large quonset, chicken coop, dugout, and wide-open space to enjoy. The home is equipped with extensive solar panels and two Tesla Powerwalls to help reduce utility costs, along with a backup generator, city water, select in-floor heating, all appliances included, a heated triple garage, durable Hardie board siding, a metal roof, and many more desirable features. This is a rare opportunity to own a one-of-a-kind property in an outstanding location—schedule your private viewing today. (id:62370)
RE/MAX Crown Real Estate
