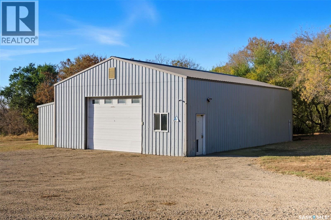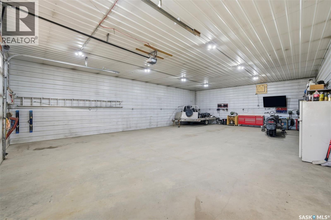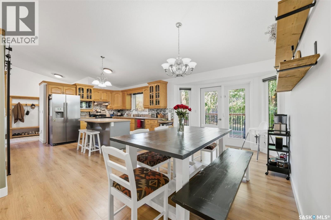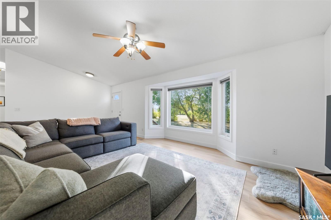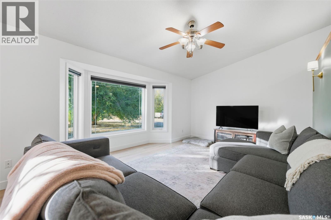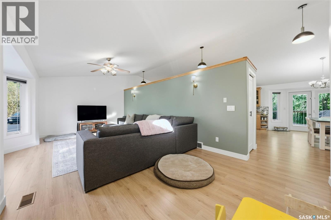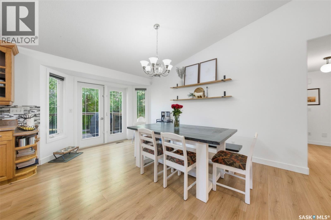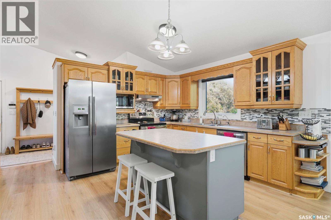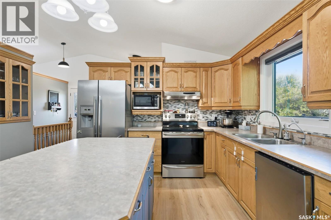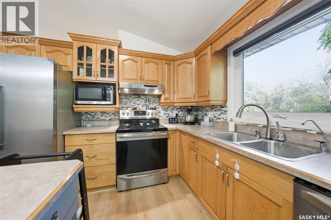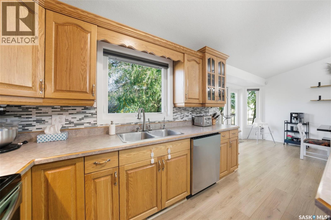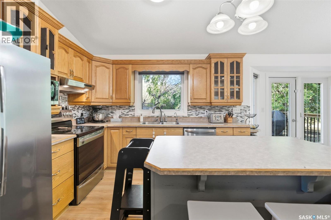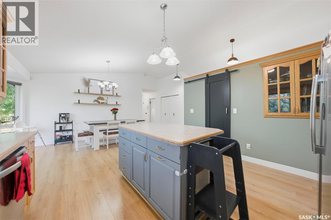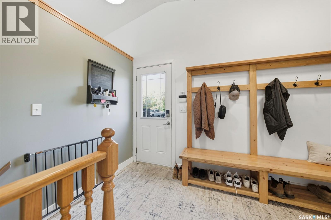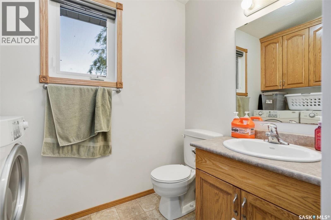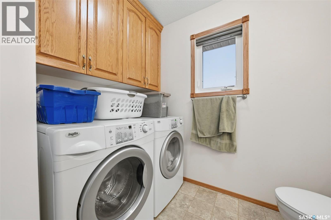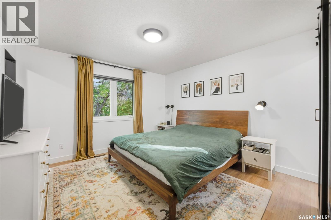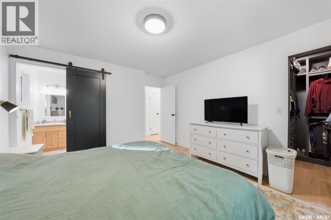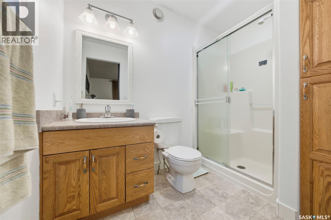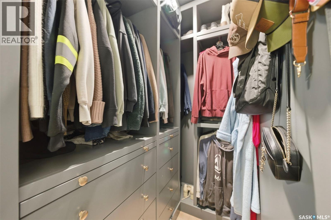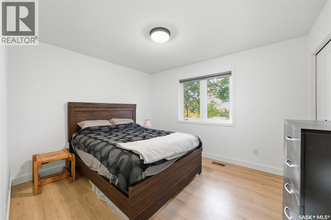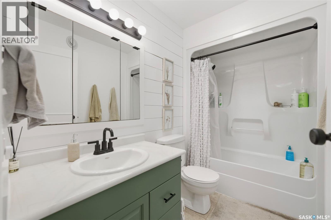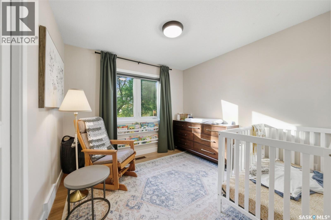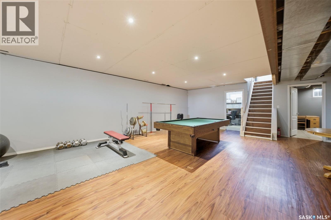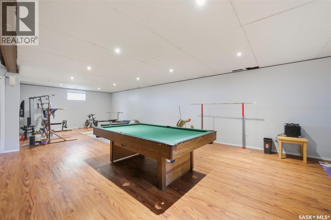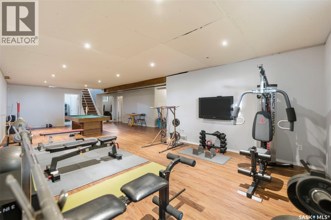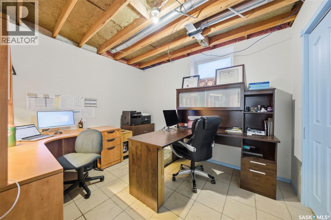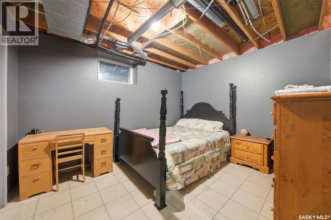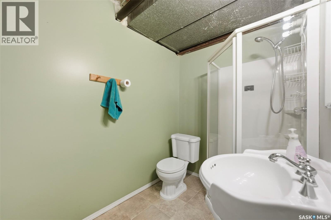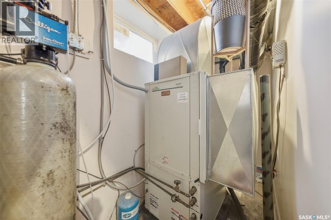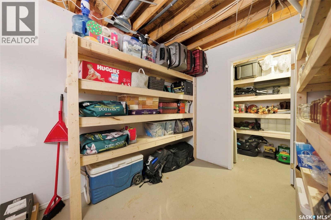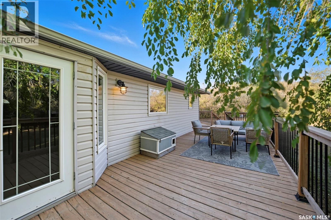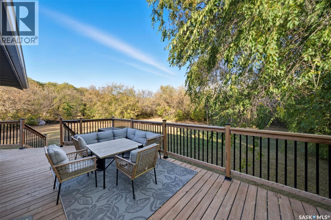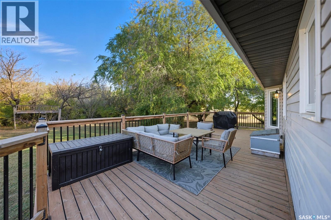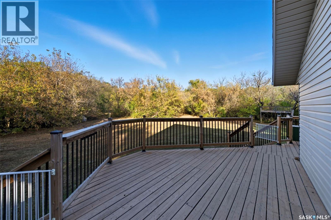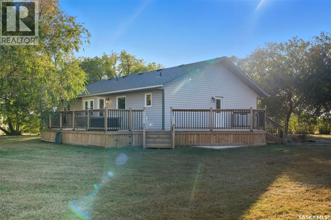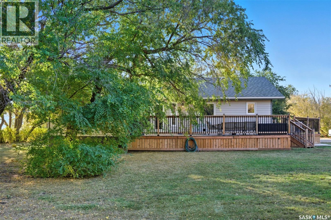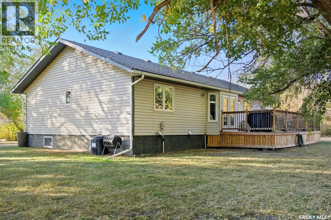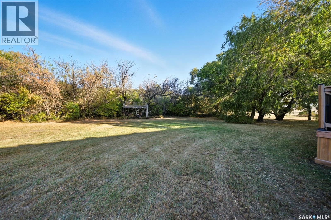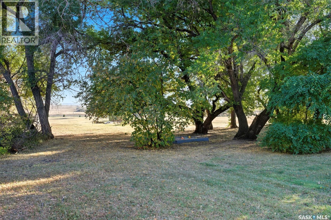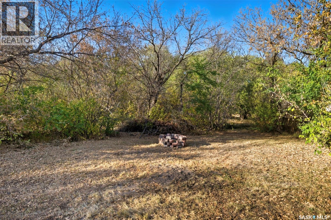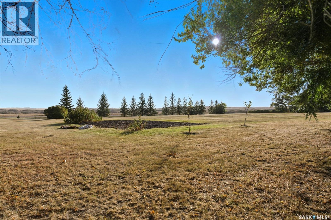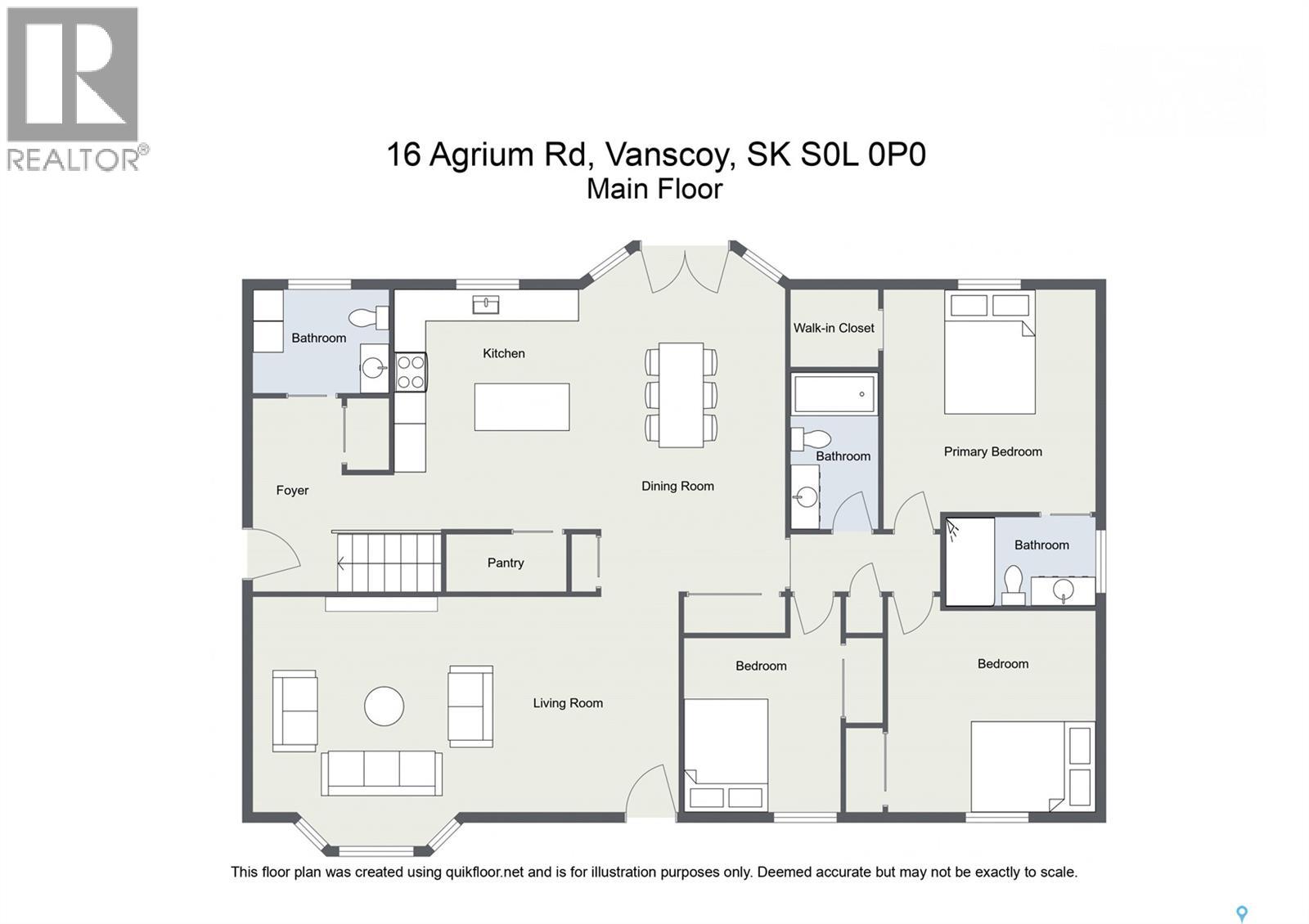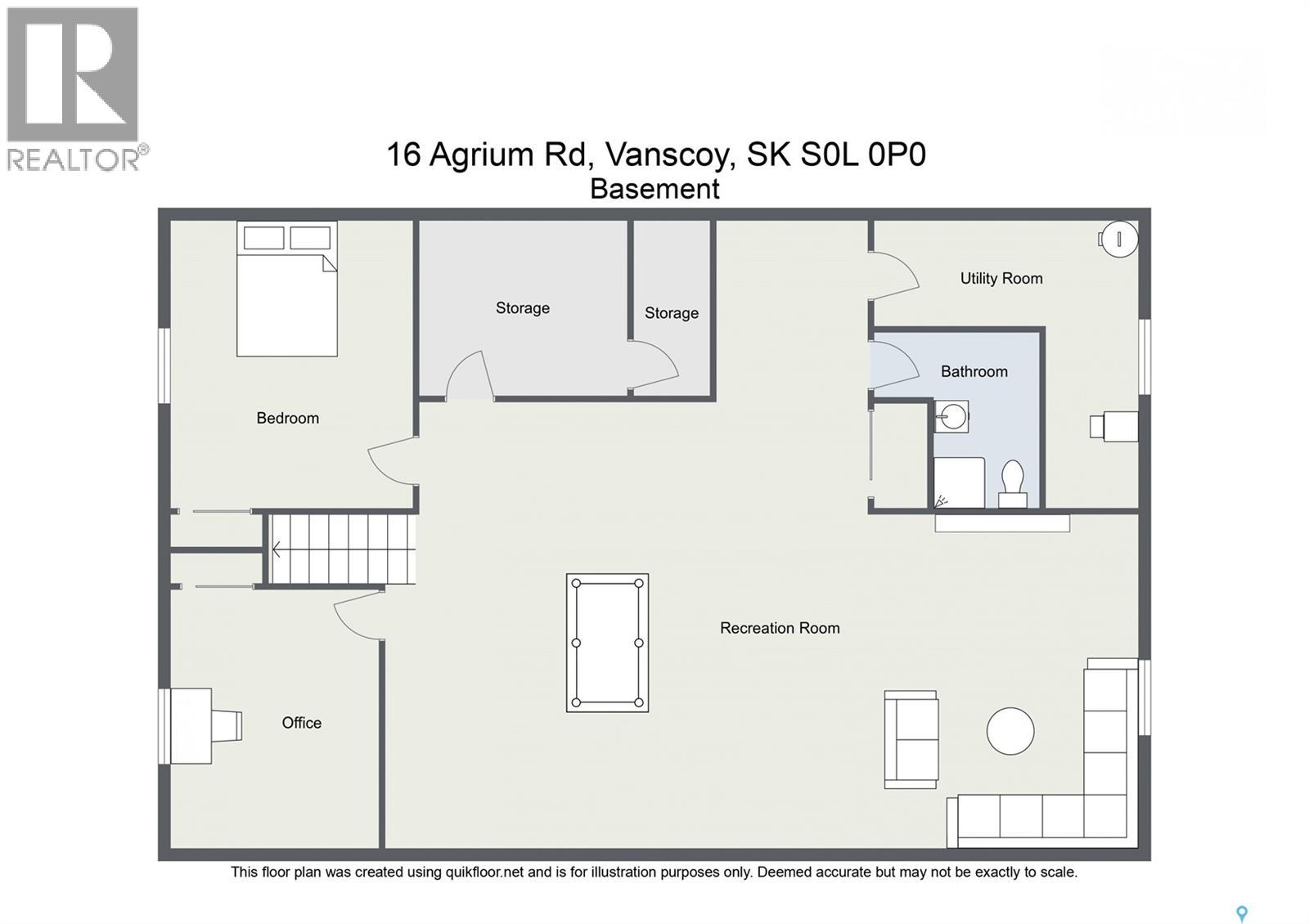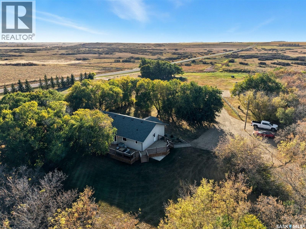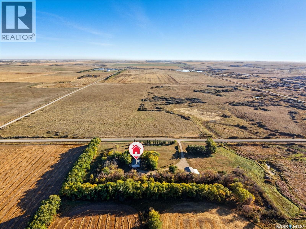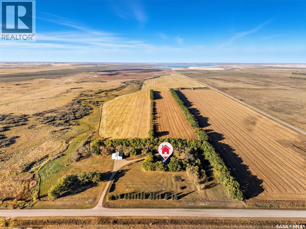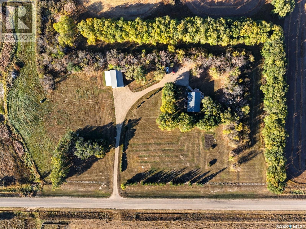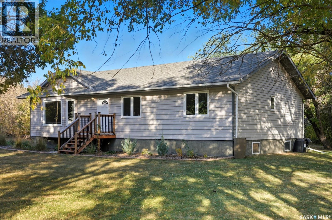5 Bedroom
4 Bathroom
1,536 ft2
Bungalow
Forced Air
Acreage
Lawn, Garden Area
$619,900
Discover the perfect balance of country living and modern convenience with this 1,532 sq. ft. bungalow nestled on a beautifully treed 10-acre property just off the paved Agrium Road, offering both privacy and easy access to Saskatoon. This timeless home is equipped with a forced-air geothermal heating and cooling system for year-round comfort and efficiency. The main living area features vaulted ceilings, a west-facing bay window in the living room, and a garden door off the dining area that fill the space with natural light. The kitchen is designed for both function and style, with a center island, pantry, and great flow for entertaining. The primary bedroom includes a walk-in closet and a 3-piece ensuite, while a handy 2-piece bath and mudroom off the side entrance add practicality for acreage living. Built for comfort and efficiency, this home includes an ICF basement, triple-pane PVC windows, HRV, reverse osmosis drinking system, 200-amp service, iron filter, water softener, and a septic system with alarm. The impressive 32’ x 48’ heated workshop is ideal for hobbies, storage, or a home-based business, featuring in-floor boiler heat, 100-amp power, 240V EV/welder plug, and a 14’ x 10’ overhead door. If you’re looking for a peaceful setting surrounded by nature with space to grow—without sacrificing modern comfort—this property has it all. (id:62370)
Property Details
|
MLS® Number
|
SK020609 |
|
Property Type
|
Single Family |
|
Features
|
Acreage, Treed |
|
Structure
|
Deck |
Building
|
Bathroom Total
|
4 |
|
Bedrooms Total
|
5 |
|
Appliances
|
Washer, Refrigerator, Dishwasher, Dryer, Window Coverings, Hood Fan, Stove |
|
Architectural Style
|
Bungalow |
|
Basement Development
|
Finished |
|
Basement Type
|
Full (finished) |
|
Constructed Date
|
2005 |
|
Heating Fuel
|
Geo Thermal |
|
Heating Type
|
Forced Air |
|
Stories Total
|
1 |
|
Size Interior
|
1,536 Ft2 |
|
Type
|
House |
Parking
|
Detached Garage
|
|
|
R V
|
|
|
R V
|
|
|
Gravel
|
|
|
Heated Garage
|
|
|
Parking Space(s)
|
12 |
Land
|
Acreage
|
Yes |
|
Landscape Features
|
Lawn, Garden Area |
|
Size Frontage
|
928 Ft |
|
Size Irregular
|
10.76 |
|
Size Total
|
10.76 Ac |
|
Size Total Text
|
10.76 Ac |
Rooms
| Level |
Type |
Length |
Width |
Dimensions |
|
Basement |
Family Room |
37 ft ,6 in |
19 ft ,7 in |
37 ft ,6 in x 19 ft ,7 in |
|
Basement |
Bedroom |
12 ft |
10 ft |
12 ft x 10 ft |
|
Basement |
Bedroom |
11 ft |
10 ft |
11 ft x 10 ft |
|
Basement |
3pc Bathroom |
|
|
Measurements not available |
|
Basement |
Storage |
10 ft ,8 in |
8 ft |
10 ft ,8 in x 8 ft |
|
Basement |
Storage |
8 ft ,10 in |
4 ft ,8 in |
8 ft ,10 in x 4 ft ,8 in |
|
Main Level |
Kitchen |
12 ft |
10 ft ,1 in |
12 ft x 10 ft ,1 in |
|
Main Level |
Dining Room |
14 ft ,6 in |
10 ft ,6 in |
14 ft ,6 in x 10 ft ,6 in |
|
Main Level |
Foyer |
11 ft ,6 in |
6 ft ,6 in |
11 ft ,6 in x 6 ft ,6 in |
|
Main Level |
2pc Bathroom |
|
|
Measurements not available |
|
Main Level |
Living Room |
19 ft ,9 in |
11 ft ,7 in |
19 ft ,9 in x 11 ft ,7 in |
|
Main Level |
4pc Bathroom |
|
|
Measurements not available |
|
Main Level |
Primary Bedroom |
12 ft ,5 in |
12 ft ,1 in |
12 ft ,5 in x 12 ft ,1 in |
|
Main Level |
3pc Ensuite Bath |
|
|
Measurements not available |
|
Main Level |
Bedroom |
12 ft |
10 ft |
12 ft x 10 ft |
|
Main Level |
Bedroom |
11 ft |
10 ft |
11 ft x 10 ft |

