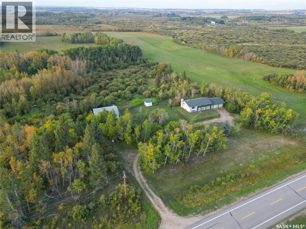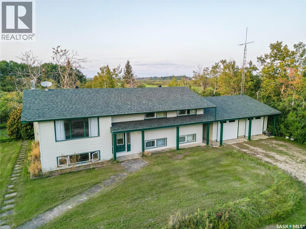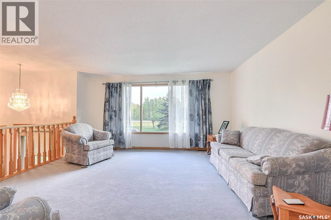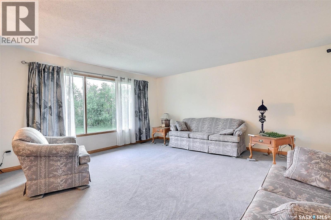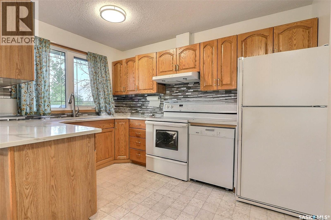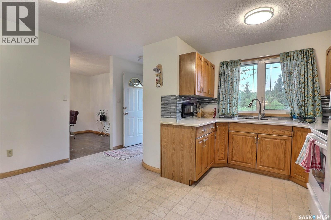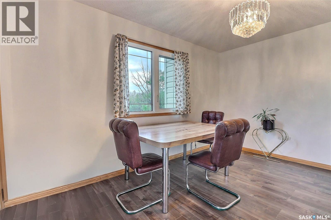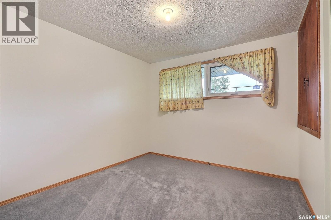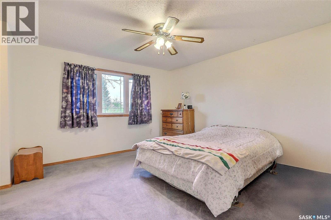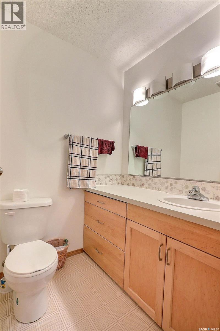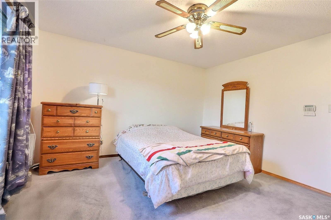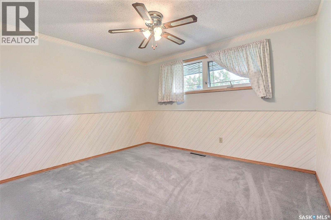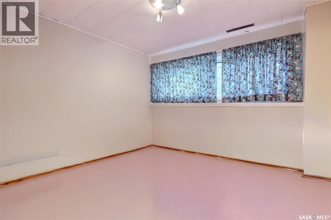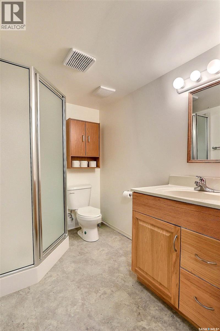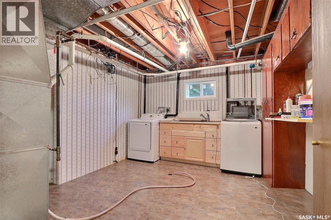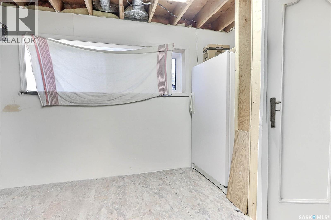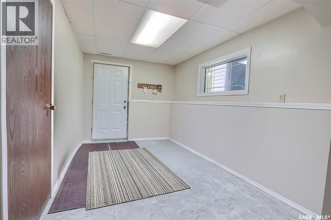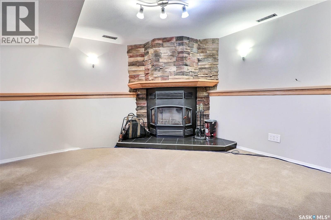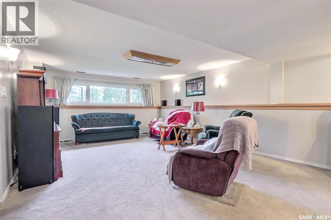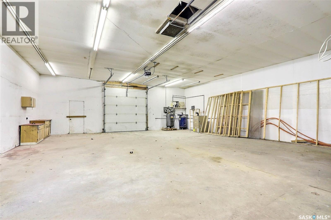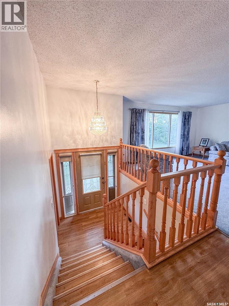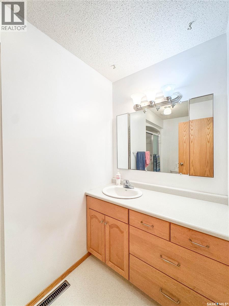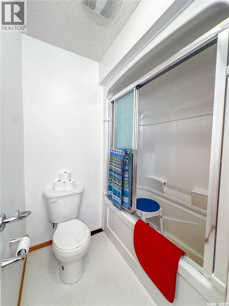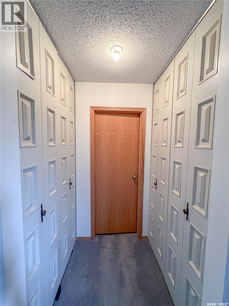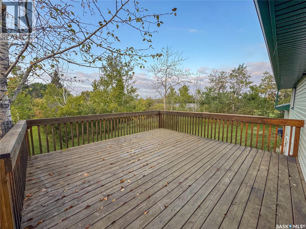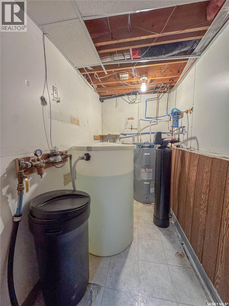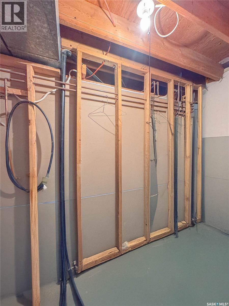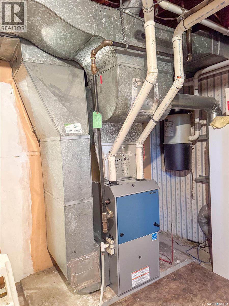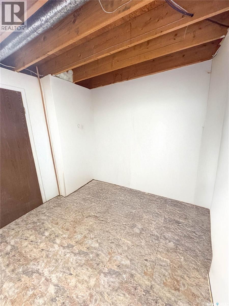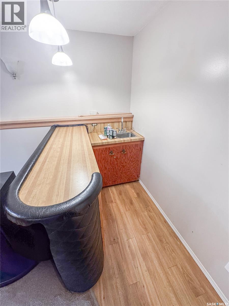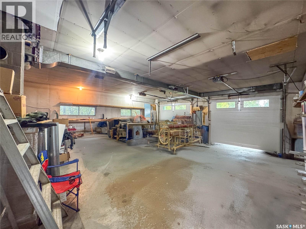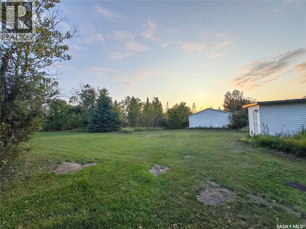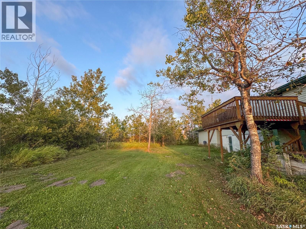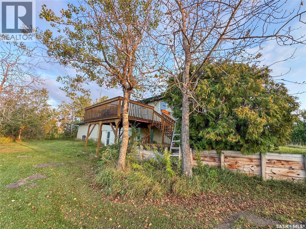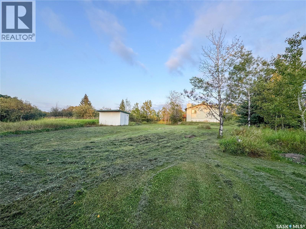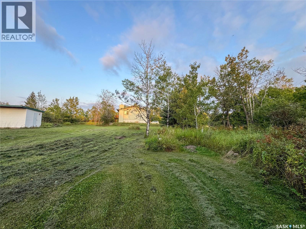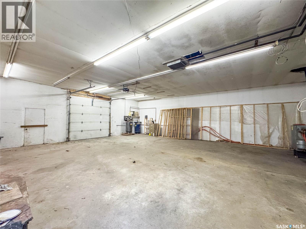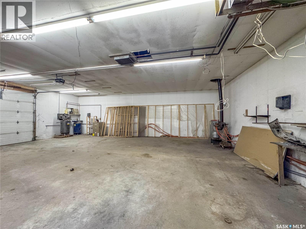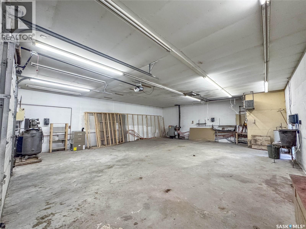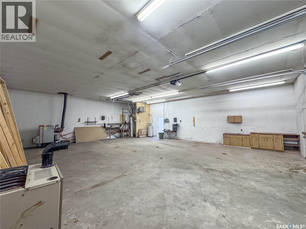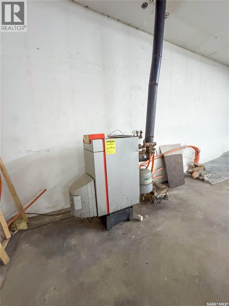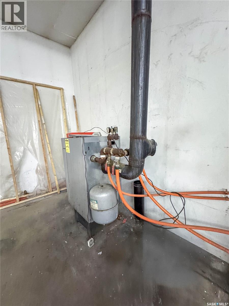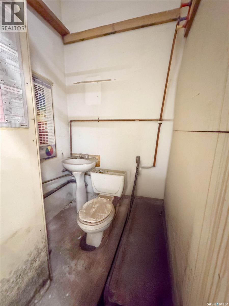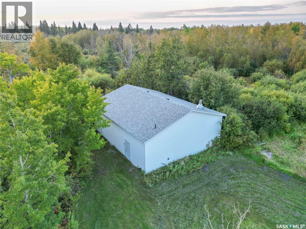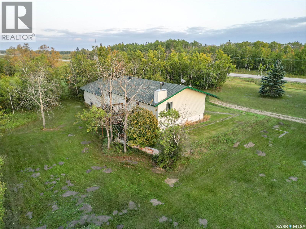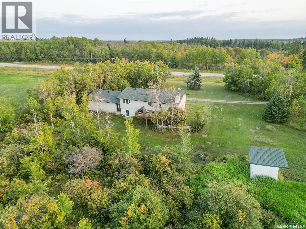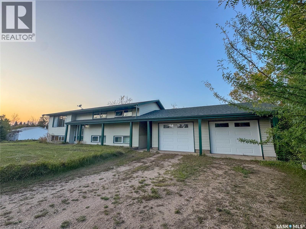Spruce Home Acreage Buckland Rm No. 491, Saskatchewan S0J 2N0
$409,900
Spacious, functional, and convenient describes this acreage property approximately 15 minutes north of Prince Albert. Paved road to the 1.75-acre yard site, this partially treed property features a large 1376 sq. ft. Bi-Level finished up and down. Updated kitchen with oak cabinets, new light fixtures, hard surface countertop with undermount sink, tiled backsplash and upgraded “Miele” built in dishwasher. Fridge, Stove also included. L shaped living and dining room with southwest exposure and lots of natural light. Upgraded light fixtures in front foyer and kitchen add to the livability and appeal of this area. 3 spacious bedrooms on the main (note Seller has been advised that currently the window size in these bedrooms does not meet the current legal egress requirements) 2-piece ensuite off the primary bedroom. Large 4-piece bath with Boeing tub completes the upper level. Lower level features a large family room with beautiful wood burning fireplace with oak mantle snuggly placed in the corner across from the bar area. An additional 3-piece bathroom allows for a potential of 2 additional bedrooms which currently are being used as a den and storage room. A large laundry room with newer washer and dryer and a large mudroom area with hard-to-find walkout backdoor from the lower level adds to the functionality of this home. A new furnace was installed in December 2024. A breezeway aids access to the 28’ x 28’ garage with mechanic’s pit and former heating system. In addition to the spacious garage the property features a 34’ x 40’ shop with concrete flooring, a newer 10’ x 10’ overhead door with opener. There is an additional wired uninsulated 10’x10’ shed on concrete pad. Seller states shingles on the house, garage, and shop were replaced in 2022. This home has been well maintained, clean and neat and ready for new owners to make it their own. (id:62370)
Property Details
| MLS® Number | SK018671 |
| Property Type | Single Family |
| Neigbourhood | Spruce Home (Buckland Rm No. 491) |
| Community Features | School Bus |
| Features | Acreage, Treed, Rolling, Rectangular |
| Structure | Deck |
Building
| Bathroom Total | 3 |
| Bedrooms Total | 3 |
| Appliances | Washer, Refrigerator, Satellite Dish, Dishwasher, Dryer, Microwave, Alarm System, Freezer, Window Coverings, Garage Door Opener Remote(s), Hood Fan, Storage Shed, Stove |
| Architectural Style | Bi-level |
| Basement Development | Finished |
| Basement Features | Walk Out |
| Basement Type | Full (finished) |
| Constructed Date | 1973 |
| Fire Protection | Alarm System |
| Fireplace Fuel | Wood |
| Fireplace Present | Yes |
| Fireplace Type | Conventional |
| Heating Fuel | Natural Gas |
| Heating Type | Forced Air |
| Size Interior | 1,376 Ft2 |
| Type | House |
Parking
| Detached Garage | |
| Gravel | |
| Parking Space(s) | 10 |
Land
| Acreage | Yes |
| Fence Type | Fence |
| Landscape Features | Lawn |
| Size Frontage | 70 Ft |
| Size Irregular | 1.75 |
| Size Total | 1.75 Ac |
| Size Total Text | 1.75 Ac |
Rooms
| Level | Type | Length | Width | Dimensions |
|---|---|---|---|---|
| Basement | Family Room | 28 ft | 14 ft | 28 ft x 14 ft |
| Basement | Office | 9 ft ,6 in | 8 ft ,6 in | 9 ft ,6 in x 8 ft ,6 in |
| Basement | Laundry Room | 13 ft ,2 in | 10 ft ,6 in | 13 ft ,2 in x 10 ft ,6 in |
| Basement | 3pc Bathroom | 7 ft ,3 in | 5 ft ,4 in | 7 ft ,3 in x 5 ft ,4 in |
| Basement | Other | 9 ft ,2 in | 8 ft ,6 in | 9 ft ,2 in x 8 ft ,6 in |
| Basement | Mud Room | 8 ft ,5 in | 17 ft ,5 in | 8 ft ,5 in x 17 ft ,5 in |
| Basement | Storage | 2 ft ,9 in | 4 ft ,10 in | 2 ft ,9 in x 4 ft ,10 in |
| Basement | Other | 3 ft ,5 in | 6 ft ,8 in | 3 ft ,5 in x 6 ft ,8 in |
| Main Level | Living Room | 16 ft | 13 ft ,9 in | 16 ft x 13 ft ,9 in |
| Main Level | Kitchen | 12 ft ,10 in | 14 ft ,3 in | 12 ft ,10 in x 14 ft ,3 in |
| Main Level | Dining Room | 13 ft | 9 ft ,11 in | 13 ft x 9 ft ,11 in |
| Main Level | Primary Bedroom | 13 ft | 12 ft ,6 in | 13 ft x 12 ft ,6 in |
| Main Level | 2pc Ensuite Bath | 5 ft ,2 in | 5 ft | 5 ft ,2 in x 5 ft |
| Main Level | 4pc Bathroom | 8 ft ,6 in | 7 ft | 8 ft ,6 in x 7 ft |
| Main Level | Bedroom | 11 ft ,10 in | 105 ft | 11 ft ,10 in x 105 ft |
| Main Level | Bedroom | 10 ft | 10 ft | 10 ft x 10 ft |
| Main Level | Foyer | 4 ft ,10 in | 6 ft ,7 in | 4 ft ,10 in x 6 ft ,7 in |
