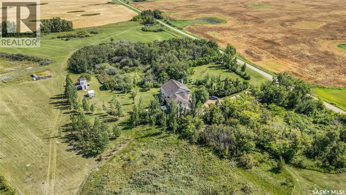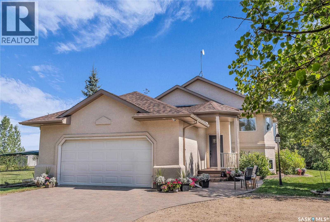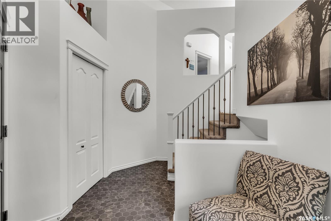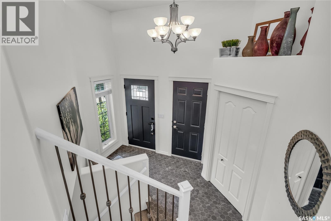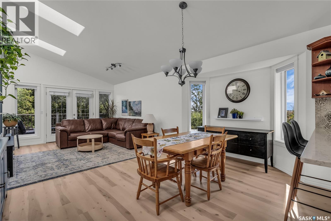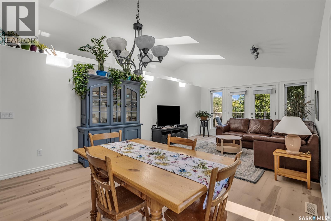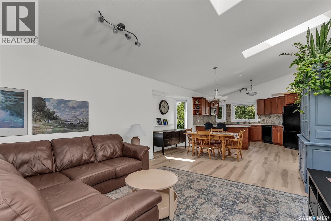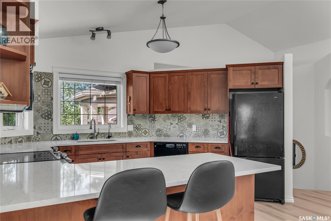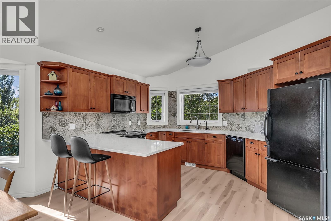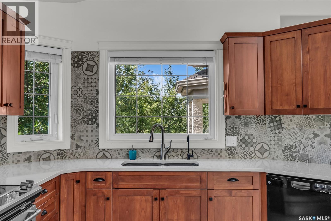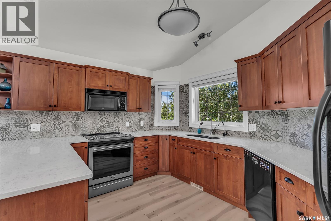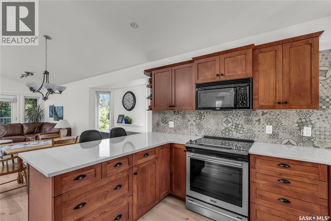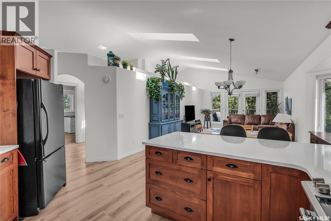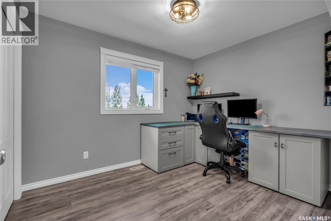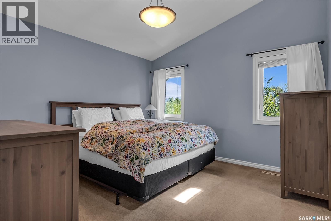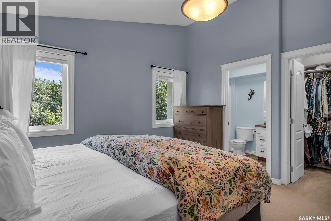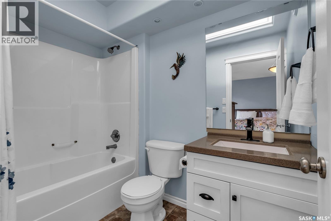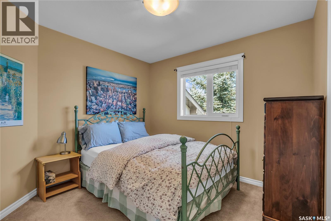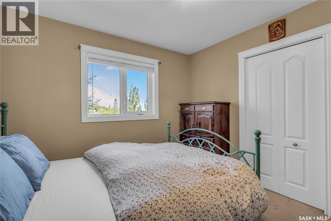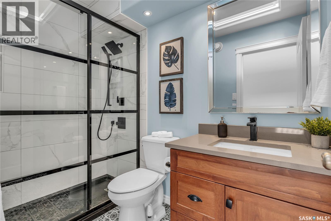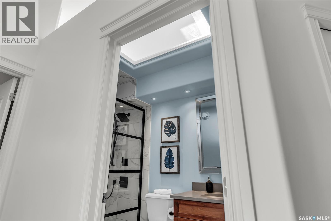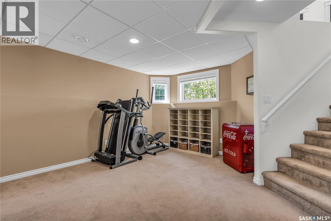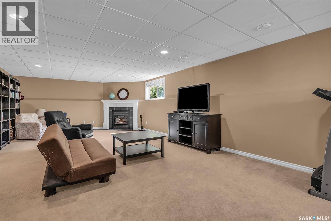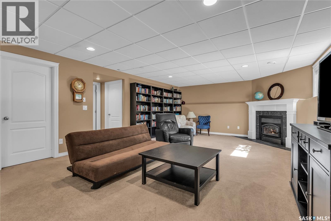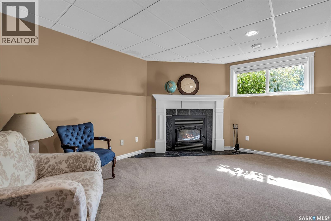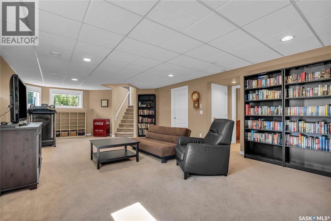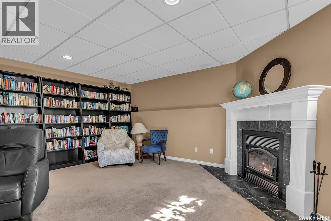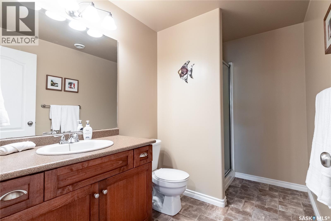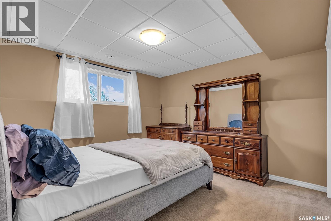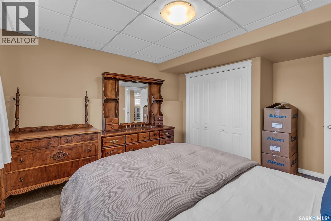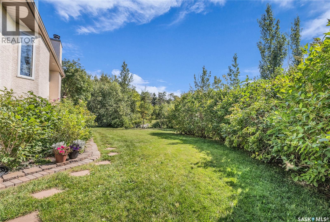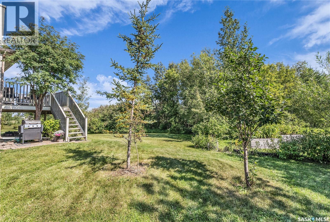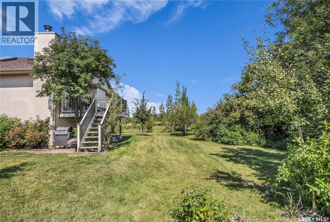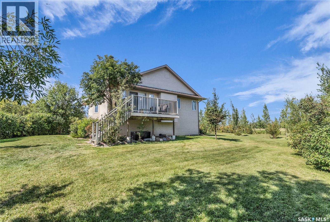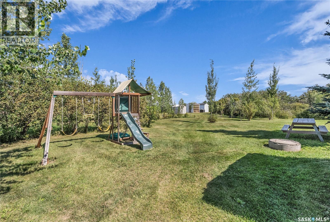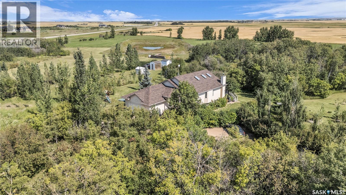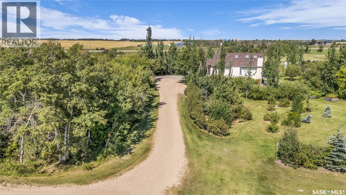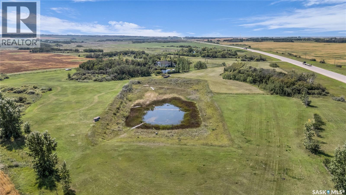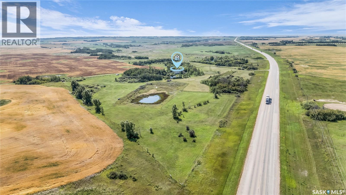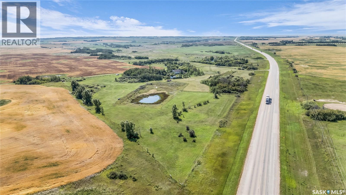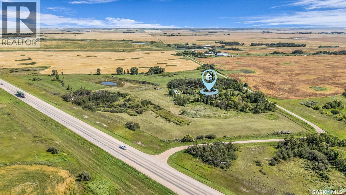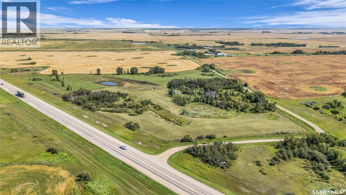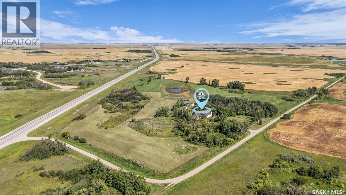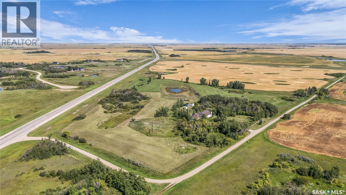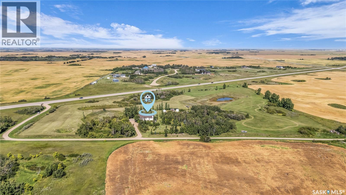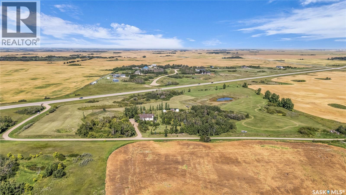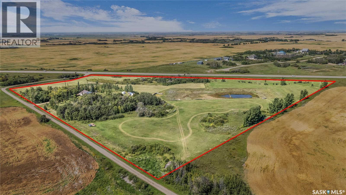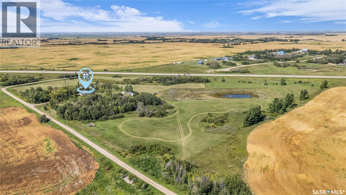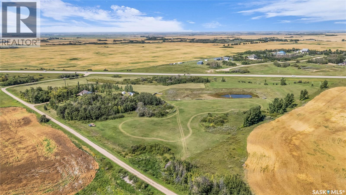4 Bedroom
3 Bathroom
1,216 ft2
Bi-Level
Fireplace
Central Air Conditioning, Air Exchanger
Forced Air
Acreage
Lawn, Garden Area
$849,900
Schneider Acreage – Where Country Living Meets City Convenience Just minutes from the city off Highway 41, this beautifully private 14.26-acre property is tucked behind a mature tree line, offering peaceful seclusion and natural prairie beauty. At the heart of the property sits a custom-built, fully finished Ehrenburg home, thoughtfully designed for family living, entertaining, or a quiet retirement lifestyle. The home features 4 bedrooms, 3 bathrooms, a newly renovated kitchen and main upstairs bath, a spacious open-concept living area, and a fabulous front entry. You'll love the south-facing skylights, which flood the main living space with natural light throughout the day. Outside, the property includes a double attached garage, a dugout, and a beautiful shelterbelt of mature trees. With lush garden spaces, open skies, and peaceful surroundings, this acreage delivers the full country lifestyle experience, just a short drive from the city. Whether you’re sipping your morning coffee under the trees or commuting easily into Saskatoon, Schneider Acreage truly offers the best of both worlds. (id:62370)
Property Details
|
MLS® Number
|
SK016821 |
|
Property Type
|
Single Family |
|
Features
|
Acreage, Treed, Rolling |
|
Structure
|
Deck |
Building
|
Bathroom Total
|
3 |
|
Bedrooms Total
|
4 |
|
Appliances
|
Refrigerator, Dishwasher, Microwave, Window Coverings, Garage Door Opener Remote(s), Play Structure, Stove |
|
Architectural Style
|
Bi-level |
|
Basement Development
|
Finished |
|
Basement Type
|
Full (finished) |
|
Constructed Date
|
2005 |
|
Cooling Type
|
Central Air Conditioning, Air Exchanger |
|
Fireplace Fuel
|
Wood |
|
Fireplace Present
|
Yes |
|
Fireplace Type
|
Conventional |
|
Heating Fuel
|
Geo Thermal |
|
Heating Type
|
Forced Air |
|
Size Interior
|
1,216 Ft2 |
|
Type
|
House |
Parking
|
Attached Garage
|
|
|
R V
|
|
|
Gravel
|
|
|
Interlocked
|
|
|
Parking Space(s)
|
10 |
Land
|
Acreage
|
Yes |
|
Landscape Features
|
Lawn, Garden Area |
|
Size Irregular
|
14.26 |
|
Size Total
|
14.26 Ac |
|
Size Total Text
|
14.26 Ac |
Rooms
| Level |
Type |
Length |
Width |
Dimensions |
|
Basement |
Bedroom |
|
|
11'10 x 11'05 |
|
Basement |
3pc Bathroom |
|
|
X x X |
|
Basement |
Family Room |
|
|
31'08 x 15'08 |
|
Basement |
Laundry Room |
|
|
X x X |
|
Main Level |
3pc Bathroom |
|
|
X x X |
|
Main Level |
Kitchen |
|
|
10'11 x 11'08 |
|
Main Level |
Dining Room |
|
|
9'00 x 12'11 |
|
Main Level |
Living Room |
|
|
13'01 x 12'11 |
|
Main Level |
Bedroom |
|
|
9'11 x 10'00 |
|
Main Level |
Bedroom |
|
|
8'11 x 10'11 |
|
Main Level |
Primary Bedroom |
|
|
12'04 x 11'11 |
|
Main Level |
4pc Ensuite Bath |
|
|
X x X |
