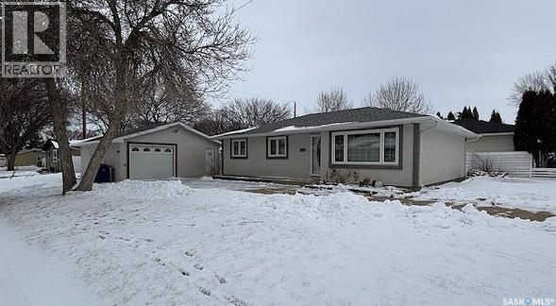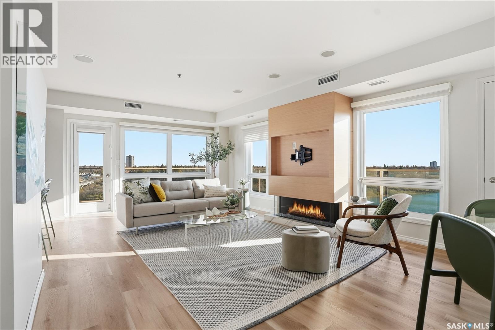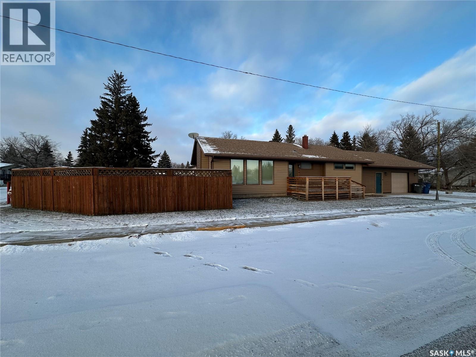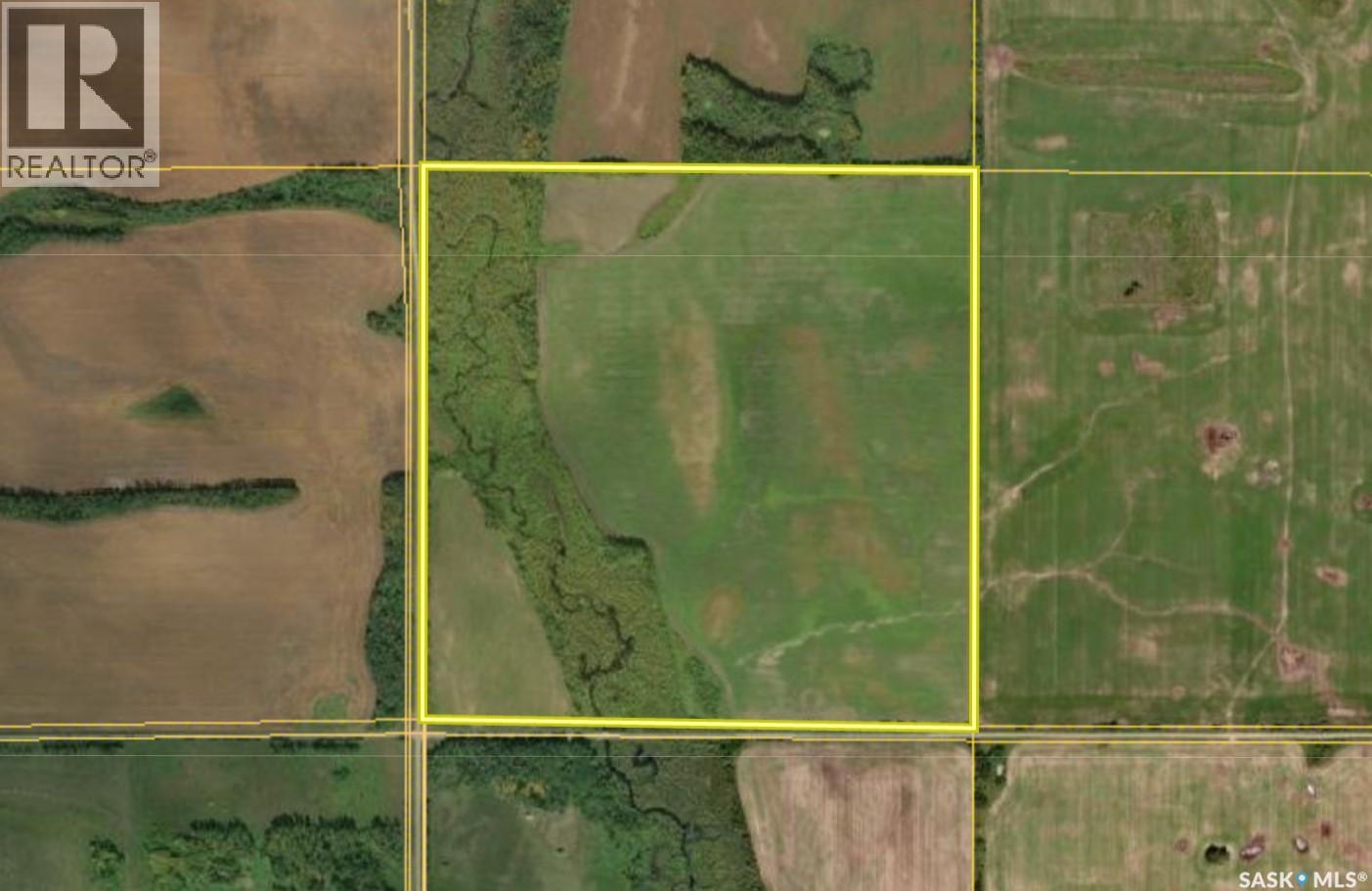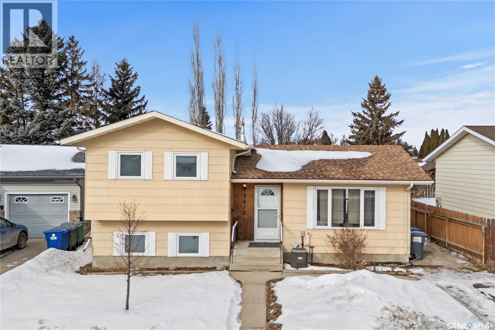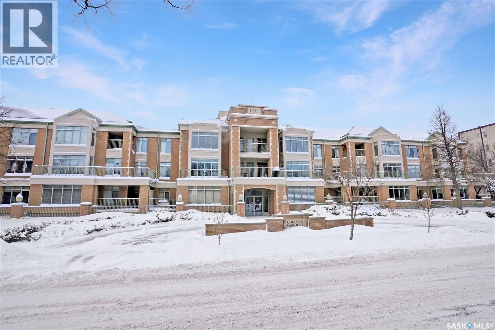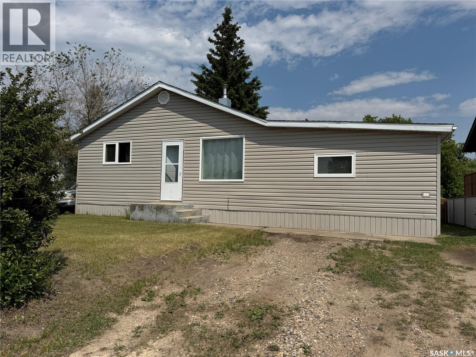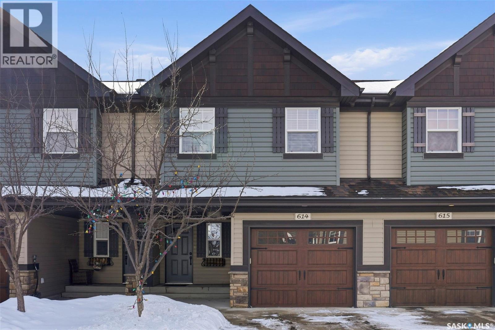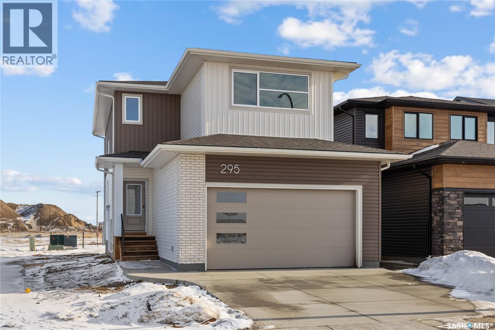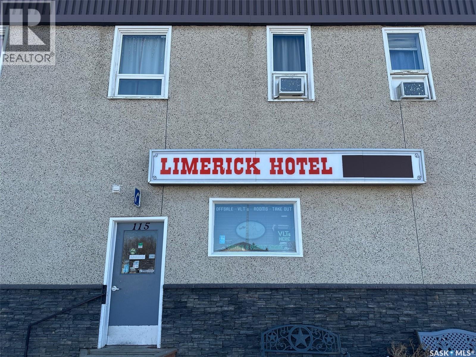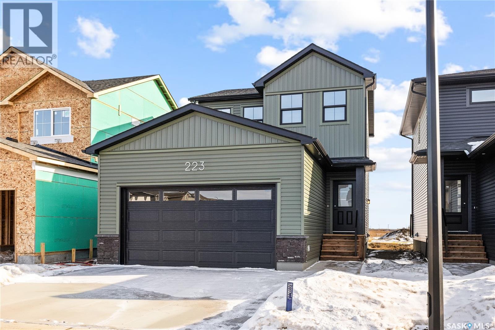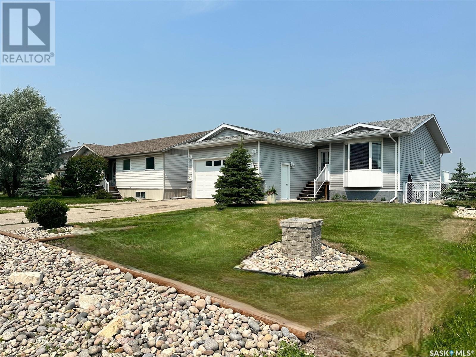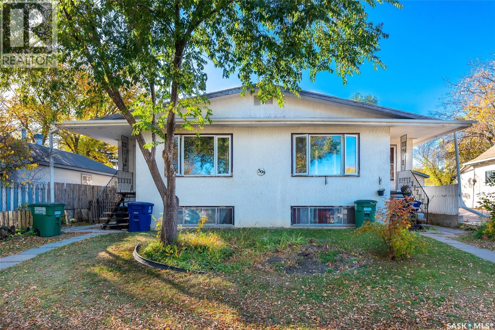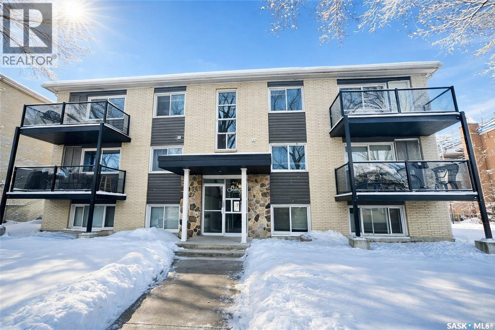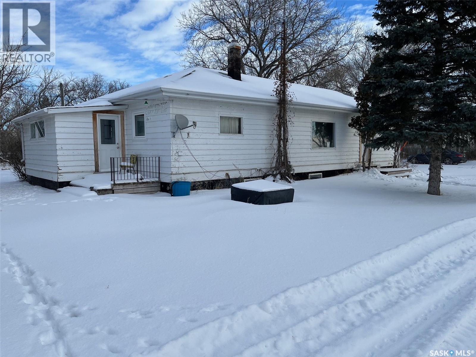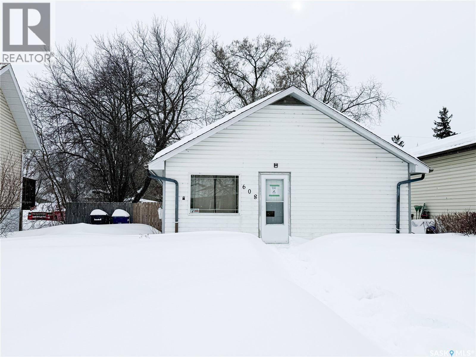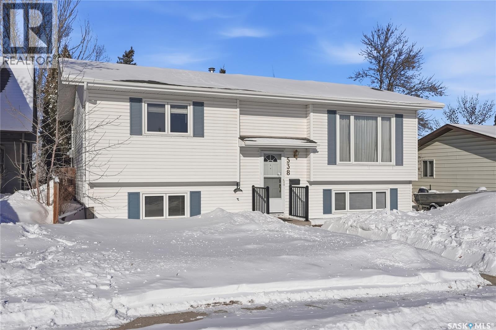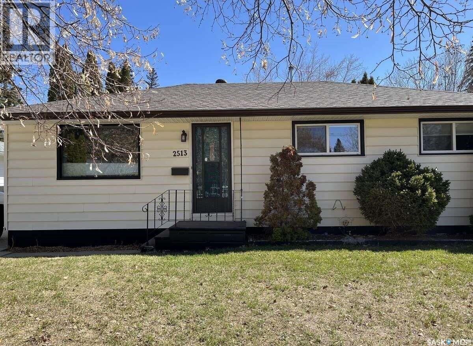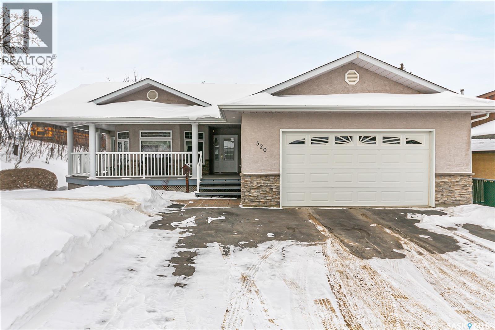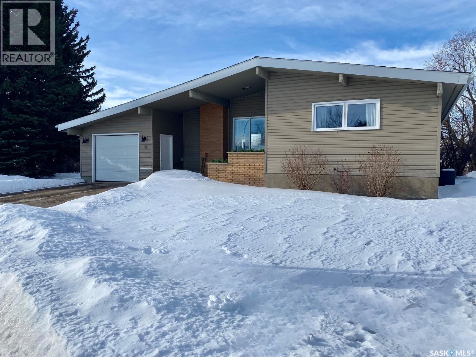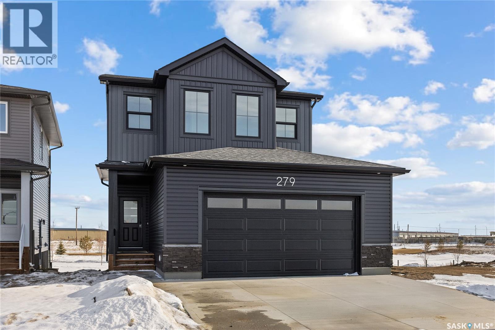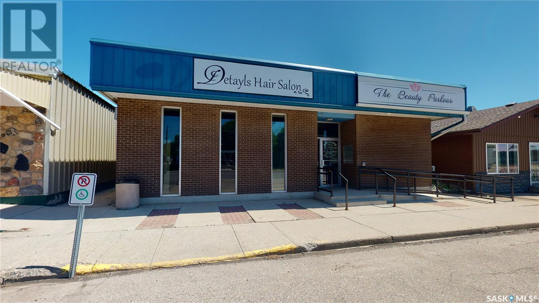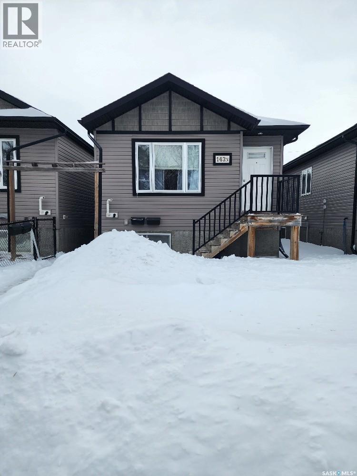1169 Currie Crescent
Moose Jaw, Saskatchewan
Welcome to this beautifully maintained 1,067 sq. ft. bungalow located on a quiet inside corner lot in the desirable Westmount area of Moose Jaw. Featuring a classic stucco exterior on both the home and double detached garage, plus a convenient wrap-around driveway, this property offers excellent curb appeal and easy parking. The inviting front-side deck is perfect for morning coffee or evening relaxation. Inside, a bright and spacious living room filled with natural light flows into a separate dining area ideal for family meals and entertaining. The kitchen offers ample cabinetry, generous counter space, a sunshine ceiling, and a built-in dishwasher. Three well-sized bedrooms complete the main floor, including a primary bedroom with glass double doors to the adjoining second bedroom—ideal for a walk-in closet, dressing room, or nursery—along with an updated 4-piece bath. The fully developed lower level features an L-shaped family room with space for media, games, or fitness, a private den or office with pocket door and attached 3-piece bath, plus a large utility and laundry area with abundant storage. Outside, enjoy the fully landscaped, fenced yard with mature trees, storage shed, and plenty of room for RV or trailer parking—offering comfort, versatility, and a peaceful neighborhood setting ready for its next family. (id:62370)
Realty Executives Mj
407 Kenaschuk Crescent
Saskatoon, Saskatchewan
Discover your dream lifestyle in this magnificent 2-storey walkout backing the northeast swale, where luxury meets functionality and breathtaking panoramic views of wide open fields abound. Please view the Matterport 3D virtual tour in the listing. With over 4400 sq ft of thoughtfully designed living space, this home offers an array of amenities to elevate your daily experience. The heart of the home features a stunning open-concept kitchen, dining, and living room, perfect for both intimate gatherings and grand entertaining under 10-foot ceilings. The modern kitchen boasts high-end appliances, custom cabinetry, and a large island with eating ledge, while prep and cleanup are a breeze in the adjacent spicy kitchen with a gas range and 2nd fridge. A massive covered deck is just off the dining area, offering additional views and a staircase to the ground. An attractive front entry is next to the den, and direct access from the heated, finished garage leads to a space with built-in storage and shelving for coats and more. Ascend to the upper floor from an impressive stained wood staircase to find 4 generously sized bedrooms, including the primary with a walk-in closet and luxurious 5-pc ensuite with soaker tub, double sinks, and separate shower. The 2nd floor also has a large laundry, 2 office spaces, a 2nd ensuite, and 9-foot ceilings. Five impeccably designed bathrooms throughout the home offer comfort and convenience at every level. An abundance of large windows flood the spaces with natural light, while plush carpeting and warm engineered hardwood floors create a welcoming ambience. The 9-foot basement is professionally finished with a bedroom, an open concept games room and family room with mirrored walls, and garden door access to the backyard with a patio and beautiful scenery. Other notable features include a tray ceiling, built-in wall unit, 3-zone ventilation, gorgeous curb appeal with maintenance-free stucco & stone exterior, and much more. Call now to view! (id:62370)
Lpt Realty
1308 902 Spadina Crescent E
Saskatoon, Saskatchewan
One of the best views in the city. This beautiful luxury condo has it all: a million dollar view, premium upgrades, and impressive size. Since its purchase in 2018 over $150,000 in renovations have been invested. Updates include a custom kitchen, a redesigned living room with fireplace feature wall, and modern bathroom cabinetry, lighting, blinds, built in shelving in the closets, luxury vinyl floors. Enjoy unmatched south and east-facing panoramic views from the wraparound deck, complete with upgraded tile flooring and a natural gas BBQ hookup. The gorgeous living room showcases sweeping views of the South Saskatchewan River from every angle, creating a bright and peaceful atmosphere. The modern kitchen features contemporary cabinetry, stylish countertops, a functional island, and stainless steel appliances,perfectly designed for both cooking and entertaining. Every room offers breathtaking views: use the sunny corner as your home office or a relaxing sitting area.The master bedroom includes a spacious walk-in closet and a stunning three-piece ensuite with a steam shower and heated tile floors for ultimate comfort. The second bedroom features a smart built-in desk within the closet, ideal for a work-from-home setup.Additional highlights include a built-in sound system throughout the unit and balcony, one underground parking stall, and a storage unit. The fireplace, originally gas, is now electric but can easily be reconnected to gas. This well-managed, quiet concrete building is pet-friendly (with Board approval) and offers top-tier amenities: a gym, amenities/meeting room, guest suites, on-site maintenance, and garbage chutes on every floor. Located in the heart of Downtown Saskatoon, you’ll enjoy front-row views of the city skyline, with walking access to the University of Saskatchewan, restaurants, hospitals, and river trails.Large windows throughout create a scenic, light-filled living experience the perfect blend of luxury, comfort, and location. (id:62370)
Realty Hub Brokerage
801 5th Avenue
Whitewood, Saskatchewan
Are you searching for a new home for Christmas? Look no further! This stunning, renovated home is ready for you! Many upgrades have been made to this property, and the kitchen is definitely the centerpiece, featuring an 8-foot granite slab for the island. The open-concept design connects the kitchen, dining room, and living room, which includes a gas fireplace—perfect for entertaining family and guests. The main bathroom is equipped with a tiled walk-in shower, a soaker tub, and a Wi-Fi-enabled fan. This location is ideal for families, as it is situated directly across from Whitewood School. There are two driveways, one of which has a double concrete driveway. Originally, the home had a double attached garage, which has been converted into a single attached garage, along with an added porch and a storage room. This space could serve as a perfect home office. Whitewood is conveniently located just off Highway #1, close to Round and Crooked Lake in the Qu'Appelle Valley. Originally, the home had a double attached garage, which has been converted into a single attached garage, along with an added porch and a storage room. This space could serve as a perfect home office. Whitewood is conveniently located just off Highway #1, close to Round and Crooked Lake in the Qu'Appelle Valley. (id:62370)
Royal LePage Next Level
Meath Park Quarter
Paddockwood Rm No. 520, Saskatchewan
Productive farm quarter section that your future-self will thank you for buying, 128 cultivated acres (SAMA), soil class K (SCIC), good road access 1/2 mile West of HWY 120. SAMA assessed value $213,900. A creek flows through the property + wooded area providing recreation potential. Tender offers will be presented Friday, February 27th at 1pm. A valuable asset for both investors & farm operators, ready for the 2026 crop season. SW 17-52-23 W2 (id:62370)
Exp Realty
3618 Fairlight Drive
Saskatoon, Saskatchewan
Great 4 level split home located in desired family neighborhood. Lots of upgrades in the home and also features a large detached 20x24 double garage with 10' ceilings, and large yard with beautiful two-tier deck. Inside on the main floor is a bright living room overlooking street, dining area, and upgraded kitchen. In the second level, there are two bedrooms with new carpets, and a full main bathroom. The 3rd level has new flooring in a wide open family/recreation room space. In the lower 4th level, there is a bedroom, den, laundry room, utility room, and 3/4 bathroom. Upgrades include newer furnace/hot water heater/central air conditioner, windows, shingles, paint, and flooring. Don't miss out on this great opportunity. (id:62370)
RE/MAX Saskatoon
204 2050 College Avenue
Regina, Saskatchewan
Welcome to this beautifully maintained 1,249 sq ft condo in the prestigious College Gardens complex. Offering 2 bedrooms and 2 bathrooms, this spacious unit combines comfort, functionality, and an unbeatable location directly across from Wascana Park. Filled with natural light, the open-concept living and dining areas are enhanced by a full wall of windows and direct access to your private balcony overlooking peaceful greenspace. The generous dining area easily accommodates large family gatherings, while the oak kitchen is in pristine condition and features a built-in oven and cooktop, tiled backsplash, pantry with pull-out drawers, and a bright eat-in nook. A large front foyer welcomes you into the unit, with a convenient laundry/storage room just off the entrance. The second bedroom is ideally suited as a guest room, home office, or library, with a 4-piece bathroom and linen closet located directly across the hall. The primary bedroom is a true retreat, offering space for a king-sized suite, a cozy reading nook with views of the greenspace, a 6'5" x 5'8" walk-in closet, and a private ensuite complete with a walk-in shower featuring dual seating. Constructed with concrete, this building provides exceptional soundproofing, privacy, and peace of mind. Additional highlights include one heated underground parking stall with a spacious 6'11" x 8'6" storage unit located directly in front of your parking space. Ideally situated with convenient access to downtown, the University of Regina, the airport, and the natural beauty of Wascana Park, this is condo living at its finest. (id:62370)
RE/MAX Crown Real Estate
410 6th Street E
Wynyard, Saskatchewan
Welcome to 410 6th Street E, Wynyard—a cozy yet generously sized 2-bedroom, 1-bathroom home offering 1,264 sqft of well-planned living space, priced affordably at $115,000. Inside, you’ll be impressed by the expansive living and dining areas, offering beautiful light, warm-toned flooring, and a layout perfect for entertaining or relaxing in comfort. Functionality is a standout here, with two separate mudroom entries—one off the side and another at the back that doubles as a laundry room. From this back entry, garden doors lead directly onto a newer raised deck, ideal for sunny mornings, weekend BBQs, or enjoying your fully fenced backyard. The kitchen is bright and spacious with plenty of cabinetry and a window overlooking the yard, creating a welcoming hub of the home. With three exterior access points and plenty of storage, this home is built for everyday ease. Perfectly located in a quiet, family-friendly neighborhood, you're close to Wynyard Elementary, Wynyard Composite High, multiple community parks, a swimming pool, arena and curling rink. Whether you're just starting out, looking to downsize, or seeking an investment opportunity, this home offers exceptional value and versatility in the heart of Wynyard. (id:62370)
Exp Realty
614 150 Langlois Way
Saskatoon, Saskatchewan
Welcome to this fully developed three-bedroom townhouse located in the highly desirable Stonebridge neighbourhood. The main level welcomes you with a spacious open floor plan, featuring a kitchen complete with modern black appliances and a large corner pantry. The living room has big windows letting in all that natural light, with access to a private balcony that overlooks a mature green space and includes a natural gas hookup. Just up the stairs leads you to two bedrooms and a 4-piece bathroom. The third level boasts a generous family room, perfect for entertainment or a home office. The fully finished basement includes an oversized bedroom or family room with a closet and a 3-piece bathroom. Additional amenities include a single attached garage and extra parking right off the garage. The additional amenities in the complex include a gym, clubhouse, and tennis courts. This property is waiting for you. Call your favourite realtor for a private viewing today!! As per the Seller’s direction, all offers will be presented on 03/05/2026 12:00PM. (id:62370)
Realty Executives Saskatoon
295 Nazarali Way
Saskatoon, Saskatchewan
The "Alexandra" by North Ridge Development Corporation is a "Suite Ready" 1665 square foot 2-Storey home located in he growing community of Brighton. This home includes several unique features, providing a fresh and modern look, including high quality shelving in all closets, quartz countertops, vinyl plank flooring, and an upgraded trim package as well as a heat recovery ventilation system and a high efficient furnace. GST and PST included in purchase price with any rebates to builder. Saskatchewan Home Warranty. Home is complete and ready. (id:62370)
North Ridge Realty Ltd.
115 Main Street
Limerick, Saskatchewan
Thriving Historic Hotel & Restaurant in Limerick, Saskatchewan An exceptional opportunity to own a well-established, historic hotel and restaurant in the heart of Limerick, Saskatchewan. This turn-key operation offers strong community presence, multiple revenue streams, and a solid track record with strong historical gross sales. The property features 12 guest rooms currently in operation, plus a comfortable live-in owner/manager suite, making it ideal for hands-on operators or owner-managers seeking lifestyle and income in one location. The restaurant and bar offer a welcoming atmosphere with indoor seating capacity for 100 guests (with 49 more on outside patio), making it well-suited for daily dining, events, and community gatherings. Revenue is further enhanced by 4 VLT machines, providing consistent additional income. Significant upgrades have been completed in recent years, including: -All new commercial kitchen equipment (6 years ago) -Ductless split A/C units (5 years old) -Beer cooler and outdoor patio (4 years ago) -Commercial dishwasher (1 year ago) -Glass washer in bar (2 years ago) -ATM machine bought in 2019 This property has built a strong local reputation for quality food, friendly service, and a vibrant atmosphere. The outdoor patio adds seasonal appeal, while the updated equipment minimizes immediate capital expenditure needs. With multiple income streams — hotel accommodations, restaurant dining, bar service, and VLT revenue — this is a rare opportunity to acquire a profitable, community-rooted hospitality business with established financial performance. Ideal for entrepreneurs, hospitality operators, or investors seeking a stable rural Saskatchewan asset with lifestyle appeal. (id:62370)
Royal LePage Next Level
223 Cockcroft Street
Saskatoon, Saskatchewan
Welcome to the "Barnet" model by North Ridge Development Corporation. This 1580 square foot 2-Storey w/ side entry includes a large kitchen with walk thru pantry and island, a good sized dining and living area, and 2-pce bath. This floorplan also has a second floor with 3 bedrooms, 2-4-piece bathrooms and laundry. Some unique features, providing a fresh and modern look, include high quality shelving in all closets, quartz countertops, vinyl plank flooring, and an upgraded trim package. This home includes a heat recovery ventilation system and a high efficient furnace. As well, a double attached garage. Saskatchewan Home Warranty. GST and PST included in purchase price with any rebates to builder. Saskatchewan New Home Warranty. This home is move-in ready. (id:62370)
North Ridge Realty Ltd.
534 5th Avenue
Hudson Bay, Saskatchewan
Welcome to 534 5th Ave in the West Bay subdivision. Located in the beautiful town of Hudson Bay, Sk. Home was built in 2015. 2 bedroom, 2 bath with main floor laundry. Brand new 2024 kitchen cabinets, flooring, trim, paint, appliances etc etc. Appliances include a gas stove, side by side fridge and built in dishwasher... all in white. The white on white makes for a pristine appearance, light, bright and beautiful!! Principle suite gained a large shower and ensuite. Large sliding door closets. Plenty of room for a king bed if you so wish!! Main floor laundry room has plenty of storage built in. Outside attached large single car garage. Yard is fenced and nicely landscaped. Off the north side/kitchen is a deck to enjoy the outdoors! Home has central air, air exchanger and water softner. Lower level has the exterior walls insulated and boarded ready for your development. Washroom rough ins in place. Call today to setup apointment to view (id:62370)
Century 21 Proven Realty
309 / 311 Y Avenue S
Saskatoon, Saskatchewan
Investor Alert! This 6 bedroom investment property includes four rental units: two 2-bedroom main floor suites (approx. 1,022 sq. ft. each) and two 1-bedroom basement suites (approx. 790 sq. ft. each). Each unit has its own separate power meter (paid by tenants). The building is heated with a brand new hot water boiler system (Feb 2026). Shingles replaced in 2020. Shared laundry rooms in basement. All suites are currently rented to long-term tenants (month-to-month) who wish to remain, providing immediate, stable rental income for the new owner. See virtual tour of the entire property. (id:62370)
The Agency Saskatoon
15 2157 Rae Street
Regina, Saskatchewan
Discover the charm of Cathedral living with this two-bedroom, one-bathroom condo perfectly placed in the Cathedral neighbourhood. Located close to downtown, this home offers easy access to a wide variety of local shops, restaurants, cafes, and amenities that make Cathedral such a vibrant place to live. Inside, you’ll find a comfortable layout with bright living spaces and a functional kitchen. This place has been recently painted throughout and just had the carpets replaced. Smells like a brand new home! The private balcony provides a spot to relax with your morning coffee or enjoy the peaceful, tree-lined surroundings. Condo fees include HEAT AND WATER, offering excellent value and low-maintenance living. Whether you’re a first-time buyer, downsizing, or looking for an investment property, this condo is a wonderful opportunity to enjoy the lifestyle and convenience that the Cathedral area is known for. Why rent when you can own! With 5% down... mortgage + property tax + condo fees = approx $1400 monthly and that includes heat and water! (id:62370)
Century 21 Dome Realty Inc.
211 Wilkin Street
Wellington Rm No. 97, Saskatchewan
Opportunity in Tyvan! Upon entry is a large living room, kitchen, 3 bedrooms, 4pc Bath and Den. The basement is unfinished. Large back yard space. 2 Car Detached Garage. Plenty of parking. Some updates have been done over the years. House frontage sits further back from the Highway so there is more space for quiet and privacy. (id:62370)
Sutton Group - Results Realty
608 3rd Avenue W
Meadow Lake, Saskatchewan
Great first time buyer opportunity!! This 952 sq ft bungalow has 3 bedrooms and a 4-pc bath, good sized kitchen and living room. Spacious mudroom with main floor laundry. Yard is fully fenced with mature trees for privacy. New furnace in 2018 and water heater in 2021. Reach out for more information! (id:62370)
Century 21 Prairie Elite
538 Bowman Lane
Saskatoon, Saskatchewan
Don’t miss this excellent investment opportunity! This well-maintained bi-level home with a permitted suite is ideally located near École Dundonald and St. Peter School, making it a fantastic option for homeowners and investors alike. The home features numerous updates, including select windows, shingles (2019), high-efficiency furnaces (2015) and water heater (2009), a composite deck, and a beautifully updated main bathroom with a walk-in shower. The functional layout offers a bright and inviting main floor with a kitchen overlooking the backyard, two bedrooms up, and two bedrooms down. The basement boasts large windows for plenty of natural light, a separate rear entrance to the suite, and shared laundry. Each unit is equipped with its own furnace and water heater for added comfort and convenience. Additional highlights include a fully fenced yard, tandem double concrete driveway, and quick possession availability. A well-cared-for property offering versatility, value, and income potential! (id:62370)
Realty Executives Saskatoon
2513 Cairns Avenue
Saskatoon, Saskatchewan
For more information, please click the "More Information" button. Cute house with basement suite in desired Adelaide/Churchill area . Safe and sought out area. Up and down suites. Tenant occupied both up and down. 7 year old furnace and water heater shingles replaced 9 years ago. 5” seamless Eaves. Windows have all been changed except for the upstairs living room. Foundation is still in good condition . Upgrades: Shingles and 5” seamless eaves Furnace, hot water heater Flooring Countertops laminate(both top and bottom suite) Lighting All newer windows and exterior doors (except living room) Suite has side separate access. Shared laundry The lot is large and boasts a private well-treed back yard, oversized front driveway access single car garage (very well insulated). Back yard has alley access and room for a triple garage. City replaced main sewer line 8 years ago. Back yard has a great fire pit area, private, treed and away from the house. (id:62370)
Easy List Realty
520 9th Street E
Regina Beach, Saskatchewan
Welcome to your family sanctuary in the heart of Regina Beach! This immaculate 1,477 sq. ft. bungalow offers the perfect balance of comfort, affordability, and convenience, located less than 30 minutes from Regina on fully paved roads. Featuring 3 spacious bedrooms and 2 bathrooms, including a private primary ensuite, this home provides an ideal layout for growing families. The interior is designed for both durability and style, with bamboo hardwood and tile flooring throughout—completely carpet-free for easy maintenance and a clean, hypoallergenic living environment. The kitchen is the heart of the home, showcasing warm brown cabinetry, granite countertops, and a recessed undermount sink, perfect for everyday living and entertaining. Additional storage is available in the insulated 8' crawl space with concrete walls, which also offers future development potential. Situated on a generous 8,023 sq. ft. fully xeriscaped lot, you can spend more time enjoying the nearby beach and 9-hole golf course instead of maintaining the yard. The outdoor space is ready to enjoy with a gazebo, fire pit, and included firewood for relaxing evenings. The 24' x 24' double garage is fully insulated, heated, and finished with concrete floors—ideal for Saskatchewan winters, vehicles, or hobbies. Enjoy small-town living with convenient access to local amenities, including a grocery store, pharmacy, restaurants, gas stations, school, and community spaces. This home offers exceptional value, modern finishes, and the relaxed lifestyle Regina Beach is known for. Contact your REALTOR® today to book a private showing! (id:62370)
C&c Realty
91 Moir Drive
Oxbow, Saskatchewan
Tucked away on a quiet cul-de-sac in the heart of Oxbow, this beautifully updated home offers an unbeatable blend of peace, privacy, and breathtaking views. Backing directly onto the valley, you'll enjoy panoramic scenery, daily wildlife visits, and a backyard that feels like your own private retreat. Inside, this home impresses with a thoughtful layout and stylish renovations. Vaulted ceilings with rustic beams and a cozy wood-burning fireplace create a warm, welcoming ambiance in the main living area. The kitchen has been tastefully modernized with sleek white cabinetry, Corian countertops, and contemporary flooring that flows seamlessly into the dining and living spaces—perfect for everyday living or entertaining. With three bedrooms on the main floor and a fourth downstairs, there’s plenty of room for family or guests. The basement also features a comfortable family room with new carpeting, a dedicated office space, a finished laundry room with ample storage, and extra areas ideal for crafting, fitness, or hobbies. Two bathrooms—one on each level—offer everyday convenience. Well cared for and move-in ready, the home includes many valuable updates: PVC windows, new furnace and A/C (2023), water softener (2022), central vac with basement and garage hookups, and fibre optic internet. For larger gatherings, a second fridge and stove in the basement add flexibility and can be negotiated into the sale. Step outside to enjoy the peaceful deck with a natural gas BBQ hookup, charming patio brick driveway, and attractive exterior finish with vinyl siding and brick accents. The single attached garage provides convenient parking and built-in storage, while the back shed/workshop adds even more space—ideal for a second garage for quads and snowmobiles. If you're searching for a home that offers comfort, beauty, and a peaceful setting, this is the one. Come experience the serenity and charm of this valley-view gem—schedule your private showing today. (id:62370)
Exp Realty
279 Nazarali Way
Saskatoon, Saskatchewan
Welcome to the "Heatley" model by North Ridge Development Corporation. This 1968 square foot walk out 2-Storey home with a main floor consisting of a large kitchen with walk thru pantry and island, a good sized dining and living area, mudroom and 2-pce bath. This floorplan also has a second floor with 3 bedrooms, a bonus room, a 4-piece main bathroom, 5-piece ensuite and laundry. Some unique features, providing a fresh and modern look, include high quality shelving in all closets, quartz countertops, vinyl plank flooring, and an upgraded trim package. This home includes a heat recovery ventilation system, high efficient furnace. As well, an oversized double attached garage, front driveway, front landscaping, and rear deck with aluminum railing. Saskatchewan New Home Warranty. GST/PST included in purchase price with any rebates to builder. Saskatchewan Home Warranty Premium Coverage. *Home is now complete and ready for possession* Call to View! (id:62370)
North Ridge Realty Ltd.
107 Main Street
Wawota, Saskatchewan
WAWOTA - PRIME RETAIL BUILDING with two large retail spaces, 2 Bonus Rooms, Walk-in Safe with built-in Storage, Common Room off back entry, 2pc Bathroom, Laundry Room and Street Front Glass Enclosed Interior Entry accessing BOTH Main Retail Spaces. Over 1500 sq.ft. of building space on 50 x 120 Lot; plenty of on-site parking space behind the building. Store Frontage and Customer Parking on Main Street - Wheel Chair Accessible. Currently being operating as a Beauty Salon with some retail/office space and could be used for a multiple of business uses. (Optional for Seller to remain as a tenant if desired). CHECK OUT THE 3D MATTERPORT TOUR AND FLOOR PLANS FOR MORE INFORMATION. WAWOTA is a community located along the Little Pipestone Valley with K-12 School, Day Care, Grocery Store, Restaurants, Bank, Post Office, Farm & Auto Store, Gas Stations and Much More! (id:62370)
Red Roof Realty Inc.
143 St John Street N
Regina, Saskatchewan
Welcome to 143 St. Johns Street N, a charming and well-maintained gem in the highly desirable Churchill Downs neighbourhood of Regina. This versatile home offers the perfect blend of comfort, versatility, and opportunity, whether you're a first-time buyer dreaming of your own space, a growing family ready for room to thrive, or an investor seeking reliable rental income. The bright and spacious main floor features a welcoming kitchen, three generously sized bedrooms, and a full 4-piece bathroom—perfect for comfortable everyday living. The fully finished basement suite offers independent living with its own large kitchen, two additional bedrooms, and a full 4-piece bathroom. Ideal for extended family, multi-generational living, or as an income-generating mortgage helper. Don't miss this rare combination of charm, functionality, and location in a family-friendly community with easy access to schools, parks, and amenities. (id:62370)
Exp Realty
