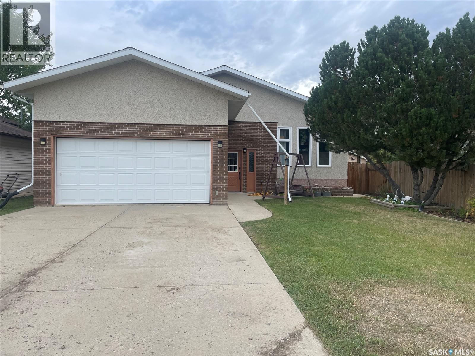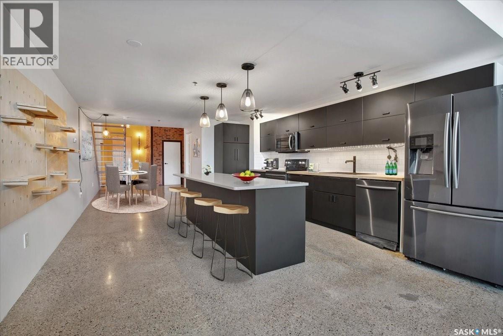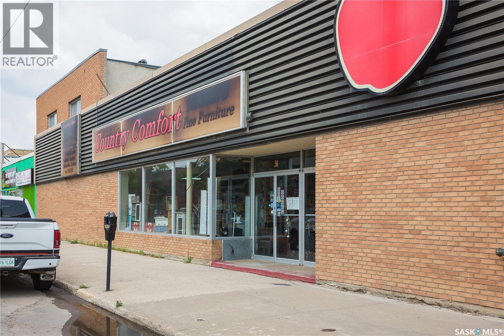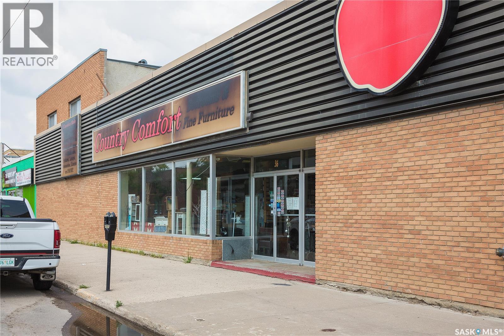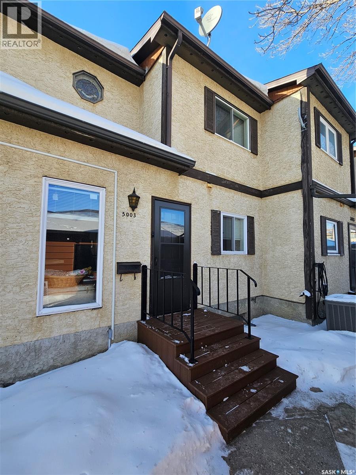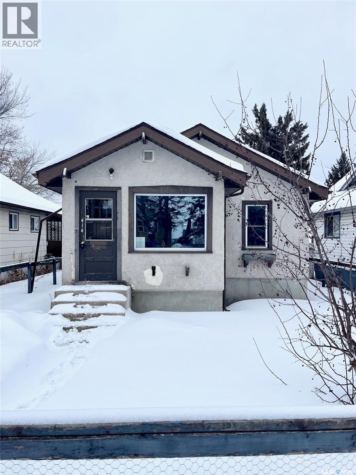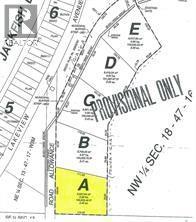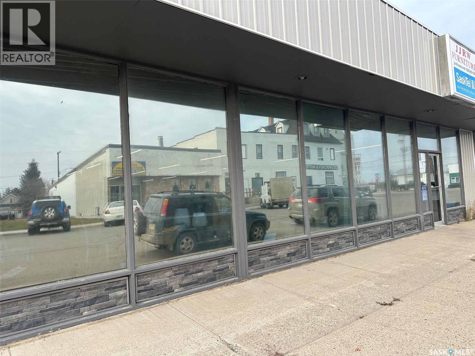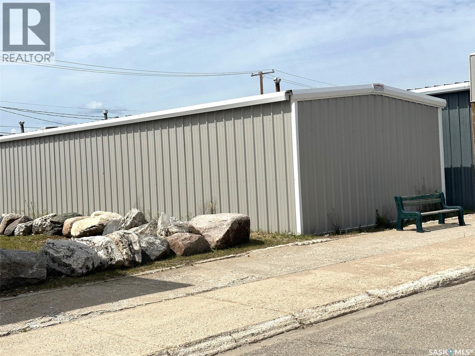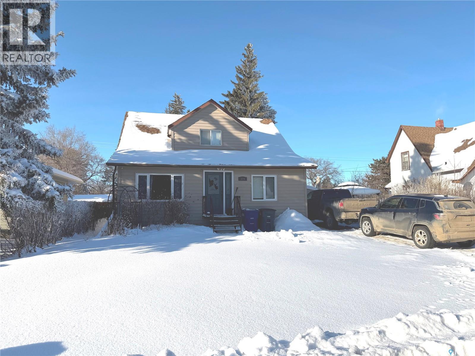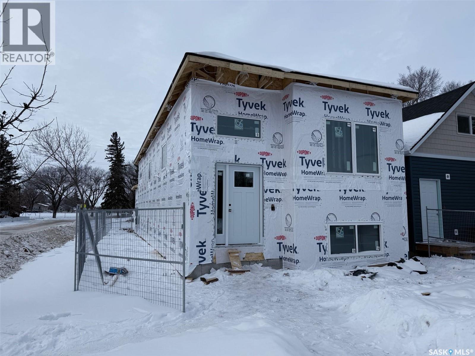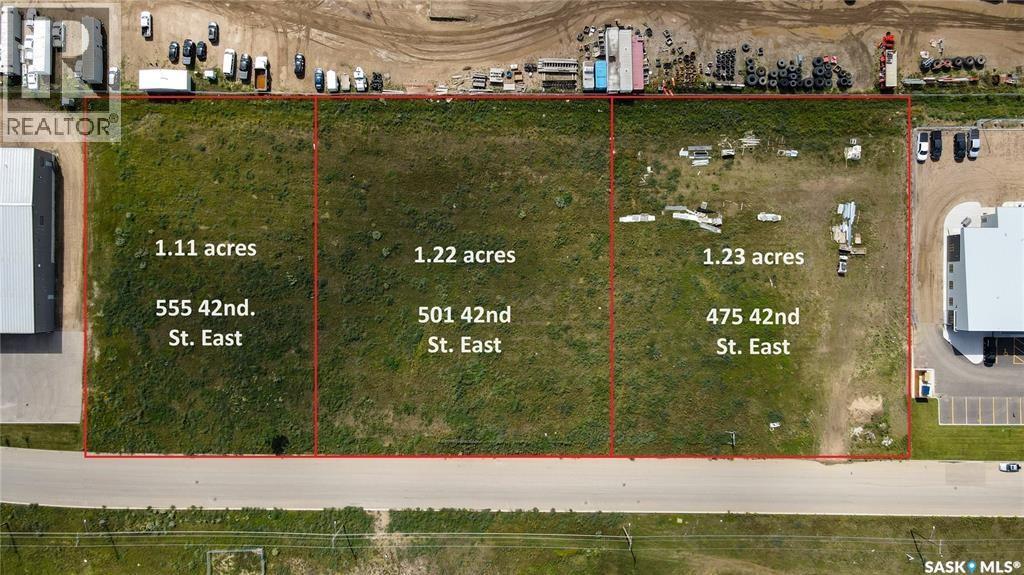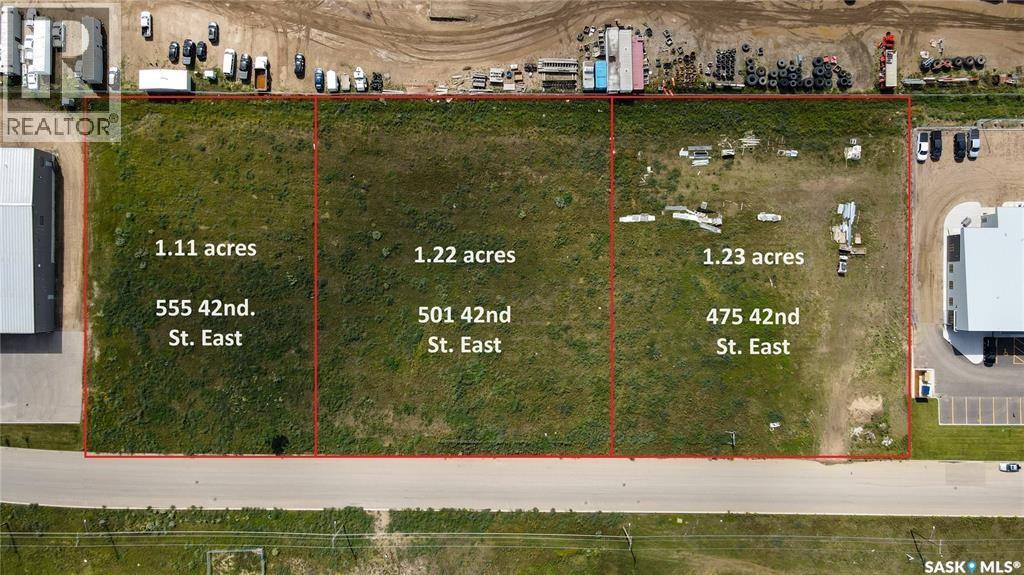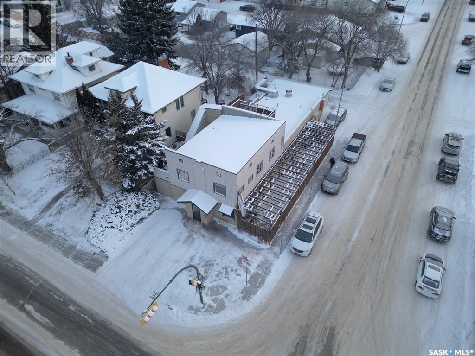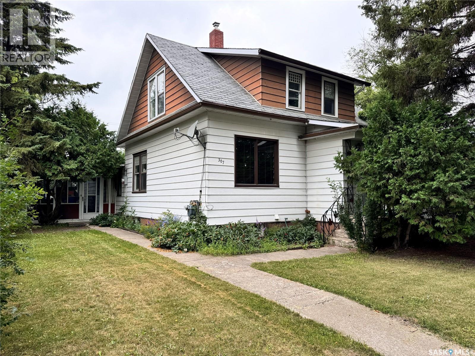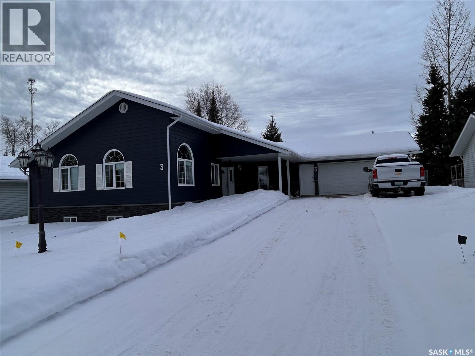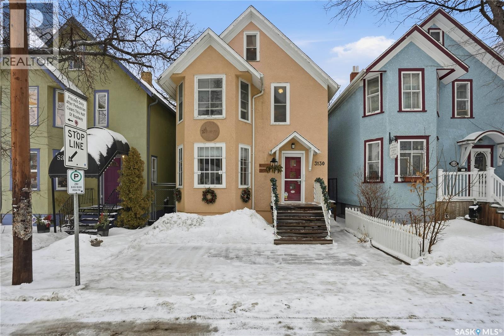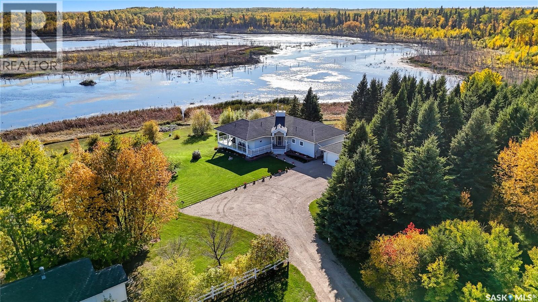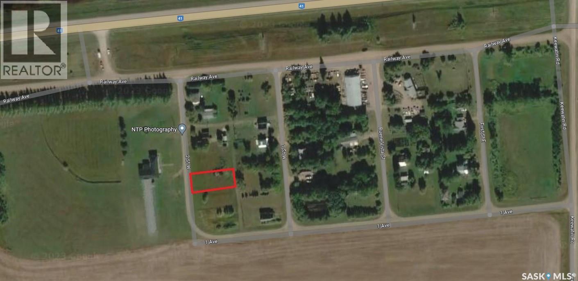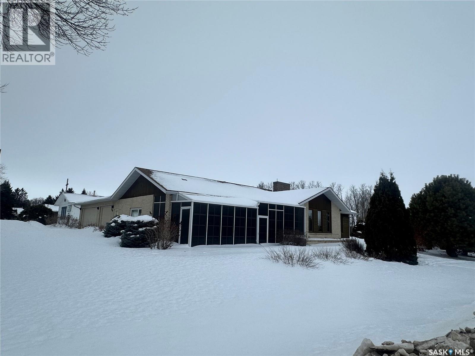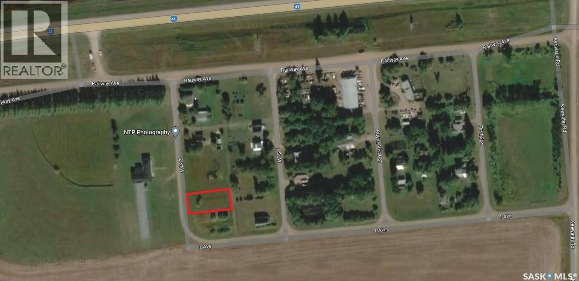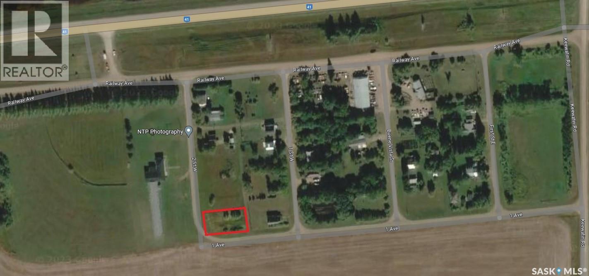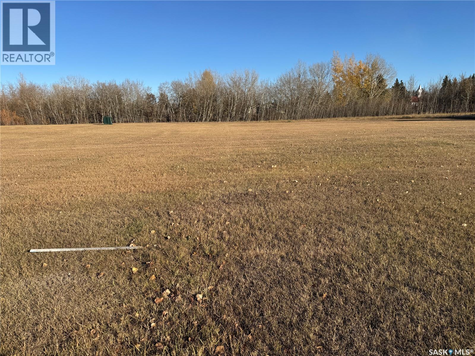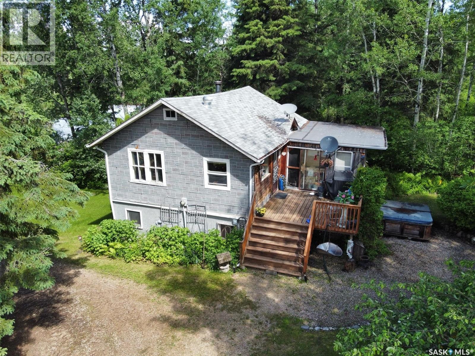404 Parsons Avenue
Maple Creek, Saskatchewan
Priced to sell these folks are motivated. New windows upstairs saves a huge expense. Amazing attached garage with a high ceiling for additional storage (a hunter’s dream). 3 bedrooms upstairs and main floor laundry. Massive kitchen with a sunroom leading to the covered deck. The fenced yard is expansive with room for a trampoline, pool, garden and a hot tub. The ideas are endless! Downstairs there are 2 more bedrooms and an office nook. The rec. room runs the entire length of the house … go Riders go!! Call to book a tour. This property will surprise you; it’s a big house for an affordable price. (id:62370)
Blythman Agencies Ltd.
223 120 23rd Street E
Saskatoon, Saskatchewan
Welcome to #223–120 23rd Street East, located in the heart of downtown Saskatoon at the highly sought-after 2nd Avenue Lofts. This exceptional residence offers a truly distinctive urban living experience, blending industrial character with modern comfort. Polished concrete floors, exposed concrete beams, and an impressive 14-foot-tall by 9.5-foot-wide window create a striking sense of openness while flooding the space with natural light. The sleek matte-black kitchen is both stylish and functional, featuring an extensive bank of cabinetry, stainless steel appliances, and a substantial quartz island—ideal for both everyday living and entertaining. When you’re not hosting at home, you’ll appreciate being just steps from some of Saskatoon’s best restaurants, cafés, Remai Modern Art Gallery, The Persephone Theatre and The Meewasin Valley River Trails. The spacious entry area provides an ideal work-from-home setup, while an additional constructed bedroom offers flexibility as a guest room, private office, or treatment space, complete with a conveniently located powder room. Upstairs, the generous primary bedroom overlooks the main living area, enhancing the loft-style ambiance. The four-piece bathroom has been tastefully renovated, and the unit includes all appliances as well as in-suite laundry for everyday convenience. One parking stall is included in the secure, heated underground parkade, which also provides dedicated bike storage. Condo fees include heat, water, and electricity. Residents enjoy an impressive array of amenities, including four dedicated rooms for fitness, cardio, ping pong, and a library or meeting space, along with an on-site building manager and 24-hour video security throughout common areas and exterior spaces. The rooftop patio, accessible from the third floor, is an ideal setting to barbecue, relax, and enjoy city views. Pets are permitted for owner-occupants with board approval, making this an exciting opportunity for downtown living. (id:62370)
RE/MAX Saskatoon
36 13th Street W
Prince Albert, Saskatchewan
Discover a one-of-a-kind opportunity to own a piece of downtown history! This exceptional retail mixed use commercial property offers approximately 10,000 sqft on the main level, 12 foot ceilings, 2 bathrooms, a rear entry and 6 parking stalls for convenience. The upstairs area is approximately 3,000 sqft and has rooftop access, windows and plumbing that provide endless possibilities for development. The open basement adds approximately 10,000 sqft and 2 bathrooms. With solid concrete construction, this property ensures durability and stability. This highly functional and usable space is steps away from the river bank and Central Avenue amenities. The turn key furniture business is also available with over 30 yrs of business and a list of loyal customers and suppliers available for an additional cost. Don't miss out on this great opportunity! (id:62370)
RE/MAX P.a. Realty
36 13th Street W
Prince Albert, Saskatchewan
Versatile commercial lease opportunity in a central location and just steps from the scenic riverbank and vibrant Central Avenue. This expansive retail mixed use commercial property offers approximately 10,000 sqft on the main level with 12 foot ceilings, two bathrooms and a convenient rear entry, making it an ideal space for a wide range of commercial uses. The building includes six rear parking stalls, providing easy access for both customers and staff. The upper level adds approximately 3,000 sqft and is equipped with windows, plumbing and rooftop access, offering outstanding potential for office, studio or storage space. Additionally, the open basement provides approximately 10,000 sqft of functional space with two more bathrooms which expands the flexibility and utility of the property. Well suited for retail, office or mixed use applications, this spacious and adaptable property is available for lease at $3,500/month plus utilities, offering the size, location and flexibility to bring your business vision to life. Call today to schedule your private viewing! (id:62370)
RE/MAX P.a. Realty
5003 Newport Road
Regina, Saskatchewan
Welcome to 5003 Newport Road! Discover the perfect blend of comfort and opportunity in this charming 3-bedroom, 2-bathroom condo nestled in the desirable Albert Park neighborhood. This 1,050 square foot condo is ready for your personal touch, offering incredible renovation potential for those with vision and creativity. Step inside to find generously sized bedrooms and a welcoming eat-in kitchen perfect for morning coffee and casual gatherings. The basement presents exciting possibilities with a rough-in for a third bathroom, plus a versatile space that can serve as an extra bedroom or private den – ideal for a home office or guest retreat. The quality construction shines throughout this well-built home, backed by an extremely stable and professionally managed condo corporation with reasonable fees that deliver exceptional value. Outside, enjoy your private fenced backyard oasis, while community amenities include a refreshing outdoor swimming pool and tennis court for active living. Location truly sets this property apart. Situated on the quiet, far south end of a peaceful condo community, you'll enjoy tranquility while remaining minutes from everything you need. Ryan Park is just steps away, while Walmart Supercentre and Southland Mall provide convenient shopping. Transit access to the entire city is minutes away with both the Lewvan and Ring Road close by. Practical conveniences abound, including a detached single-car garage positioned directly in front of your entrance. An electric stair lift is available to remain for buyers who desire it. At this attractive price point, opportunity knocks. Whether you're looking for a move in ready space or something to make your own, this condo has it all. (id:62370)
Realty Executives Diversified Realty
414 9th Street E
Prince Albert, Saskatchewan
Very affordable Midtown home. This cute 3 bedroom, 1 bathroom bungalow has lots of original character and tons of potential. The private backyard is partially fenced and has a detached single garage with rear alley access and off street parking. Call today for your chance to view. (id:62370)
Royal LePage Icon Realty
Days Beach Acres
Meota Rm No.468, Saskatchewan
Take a look at these 5 lots located second row from Jackfish Lake on Days Beach. These lots are about 2.4 acres each and offer Interlake water, power, natural gas, and phone. This would be an excellent opportunity to build a cabin/home, storage building, or to have extra storage for lake toys. Call today for more info. (id:62370)
Century 21 Prairie Elite
105 Churchill Street
Hudson Bay, Saskatchewan
This 5000 sq ft retail space, located on Main Street in Hudson Bay, SK, offers prime exposure for your business. The building was originally constructed in 1970 and underwent extensive renovations in 2017. It features a steel frame with insulation, overhead natural gas heaters, and fans to efficiently distribute heat. This property presents an excellent opportunity for any retail venture looking to benefit from its high visibility and modern amenities. Call today to setup viewing and for further information. Call or text to setup appointment to view and or for further information. (id:62370)
Century 21 Proven Realty
107 Churchill Street
Hudson Bay, Saskatchewan
Warehouse Space for Sale– Hudson Bay, SK Seeking a storage unit or warehouse space? This metal building at 107A Churchill Street, built in 2015, offers 2,000 sq ft (20' x 100'). Features include: Rear lane access, overhead and man door entrance, cold storage as building is not insulated. Call today for appointment to view (id:62370)
Century 21 Proven Realty
324 Main Street
Balcarres, Saskatchewan
Welcome to 324 Main Street in the charming town of Balcarres! This affordable and well-appointed 1½-storey home offers 1,372 sq ft with 3 bedrooms and 2 bathrooms. Thoughtfully upgraded over the years, the home features a spacious primary bedroom and the convenience of main floor laundry. A single detached garage provides added storage and parking, while the central location puts you just steps from downtown amenities. To top it off, enjoy the added benefit of Balcarres’ RO water system—making this a solid opportunity for first time buyers or revenue property. (id:62370)
Hatfield Valley Agencies Inc.
1401 D Avenue N
Saskatoon, Saskatchewan
Welcome to this bi-level brand new under construction home. The main floor offers open concept floor plan with living room, dining area, kitchen, two bedrooms sharing a 4 pc bathroom. Located on the main floor is the master bedroom with an en suite 3 pc bath. Make your downstairs where on the owner's side you will find a bonus room/ second living room with an en-suite bathroom. The other side of the basement offers a two bedroom one bathroom LEAL BASEMENT SUITE with it's separate entrance & separate laundry hook up. Looking to book a private tour? Call your favourite REALTOR® TODAY for more info & to schedule a viewing. (id:62370)
Real Broker Sk Ltd.
501 42nd Street E
Prince Albert, Saskatchewan
Fully serviced 1.22 acre commercial / industrial lots zoned heavy industrial with paved street and concrete curb and gutter with city power, phone, gas and water and sewer all serviced to the property line. Located in Prince Alberts south industrial area, directly across highway 3 from The Yard District, Prince Albert’s newest commercial development, which will be home to the new City of Prince Albert Recreation complex. Build to suite lots are very versatile and could accommodate many different business opportunities with the heavy industrial zoning. Pricing Includes City Offsite Development Levy of approx. $56,000 per acre. Call now to find out more! (id:62370)
RE/MAX P.a. Realty
475 42nd Street E
Prince Albert, Saskatchewan
Fully serviced 1.23 acre commercial / industrial lots zoned heavy industrial with paved street and concrete curb and gutter with city power, phone, gas and water and sewer all serviced to the property line. Located in Prince Alberts south industrial area, directly across highway 3 from The Yard District, Prince Albert’s newest commercial development, which will be home to the new City of Prince Albert Recreation complex. Build to suite lots are very versatile and could accommodate many different business opportunities with the heavy industrial zoning. Pricing Includes City Offsite Development Levy of approx. $56,000 per acre. Call now to find out more! (id:62370)
RE/MAX P.a. Realty
2144 6th Avenue W
Prince Albert, Saskatchewan
Great opportunity to own a diverse commercial property in Prince Albert. Whether looking to open your own restaurant, bakery, coffee shop, or daycare, this building has a great layout to accommodate a wide variety of business opportunities and uses. With a full restaurant level kitchen, coffee/bar area large seating area, 2 customer bathrooms, and great outdoor patio the possibilities are vast. The building has had substantial upgrades over the years including roof upgrades, siding upgrades, window upgrades, $200k in kitchen upgrades over last number of years. Property also includes Rental unit upstairs that brings in $12,500 a year in revenue as well. Don't miss your chance and call your trusted Realtor today! (id:62370)
RE/MAX P.a. Realty
307 1st Street E
Wynyard, Saskatchewan
Welcome to this charming 1 1/2 story home, ideally situated on a quiet street with plenty of mature trees providing a picturesque setting. This home features four bedrooms and two bathrooms, offering ample space for a growing family or those who love to entertain guests. The main floor has an office space, mud room, nice sized kitchen and living space with one bedroom and laundry. Upstairs you will find 3 bedrooms. The attached single car garage provides convenience and additional storage space, perfect for keeping your vehicle safe from the elements and storing seasonal items. One of the highlights of this property is the enclosed porch area, which serves as a versatile space that can be used for storage, a workshop, or even converted into a cozy sunroom. The backyard is spacious and private, ideal for gardening, outdoor activities, or simply enjoying the tranquility of the surroundings. This home is located in a family-friendly neighborhood, a block away from local amenities, parks, and schools, making it an excellent choice for those seeking a peaceful yet convenient lifestyle. With a little TLC, this property has the potential to become your dream home. Don't miss out on this fantastic opportunity to own a piece of charm and character. Schedule a viewing today and imagine the possibilities! (id:62370)
Exp Realty
3 Falcon Place
Candle Lake, Saskatchewan
Welcome to this inviting 1290 sq ft - 3 bedroom home, perfectly suited for family living and located in a quiet, friendly neighbourhood. Built in 2002, this well cared for home offers comfort, space and room to grow. The bright open-concept area features a vaulted ceiling, creating a a welcoming space for everyday living and family gatherings. French doors open to a flexible room that works beautifully as a home office, craft room, playroom or an additional bedroom. The primary bedroom includes a private ensuite with another full bathroom plus a half bath. A full unfinished basement provides generous additional space and excellent potential development for family room, more bedrooms, bathrooms, rec room, home gym and extra storage. New shingles and siding installed in 2024. The backyard is fully fenced, ideal for kids and pets. Includes a shed for outdoor equipment and storage. Enjoy the large screened in deck for family barbecues and outdoor relaxation. Includes a water softener. Water is a shared well. An attached garage for parking and wired for 220 v. The outside has room to park a fifth wheel/RV trailer. This home offers a wonderful balance of indoor comfort with a natural gas fireplace to sit around with your family and friends. This home makes it and ideal choice for families looking to settle into a lake community with plenty of room to a make a lasting memories while enjoying the beautiful crystal clear water for boating, swimming, fishing and long sandy beaches. (id:62370)
Resort Realty Ltd.
3130 13th Avenue
Regina, Saskatchewan
Welcome to 3130 13th Avenue, a soulful 1912 character home nestled in the heart of Cathedral—where history, creativity, and possibility quietly meet. This is a space that has lived many lives and is ready to embrace its next chapter, whether that’s as a cherished home, a live–work retreat, or an inspiring professional space. Over the years, its rooms have welcomed massage therapists and counsellors, becoming a place of care and calm. Yet the beauty of this property lies in its adaptability. With thoughtful vision, it could be returned to a single-family residence, reimagined as a live–work environment, or continued as a dedicated workspace. Shingles were replaced in 2019, offering peace of mind alongside character. The main floor currently features two rooms that could serve as bedrooms, offices, or treatment spaces, or be opened up to create a more expansive living and kitchen area. A newly renovated two-piece bathroom completes this level. Upstairs, the charm continues. One room boasts beautiful bay windows overlooking the Cathedral neighbourhood, filling the space with natural light and warmth. Another bedroom is currently used as a therapy room, alongside a three-piece bathroom. Off one of the rooms is a space with a sink—once a kitchen—ready to be reimagined again if desired. The attic adds yet another layer of possibility, offering additional living or workspace with angled walls and preserved character. Hardwood flooring and original details throughout the home speak to its history and enduring appeal. Set in one of Regina’s most beloved neighbourhoods, this is a place that invites you to fall in love—slowly and genuinely. Whether you honour what it has been or dream boldly about what it could become, 3130 13th Avenue is ready to welcome you. (id:62370)
Realtyone Real Estate Services Inc.
119 Aspen Crescent
Paddockwood Rm No. 520, Saskatchewan
Welcome to this stunning waterfront acreage nestled on 4.32 acres of lush private treed area, located in prestigious Christopher Lake just off highway 263. Surrounded by mature trees and breathtaking views, this property offers the perfect blend of privacy, natural beauty, and modern comfort. The custom-built walkout bungalow features over 3500sqft of living space, designed to maximize both functionality, natural light and beautiful views. The bright, open-concept kitchen and dining area boasts solid wood cabinetry, quartz counters, high end built-in appliances, walk-in pantry & large island—ideal for family gatherings or entertaining. The spacious main floor living areas open onto a wraparound deck, where you can enjoy panoramic views of the water and surrounding forest. Enjoy tranquil evenings in front of the wood burning fireplace that is the focal point of the home. The main floor is finished off with a primary bedroom offering a large walk-in closet & 3pc bathroom, 2 additional bedrooms, 3pc bathroom with air jet tub, laundry room & a convenient 2pc bath off the main foyer entrance. The fully developed lower level provides direct walkout access to the beautifully landscaped yard, offering endless opportunities for outdoor living. Offering a spacious family room featuring gas fireplace, 3 bedrooms, 4pc bathroom, den & oversized mechanical room with sink. With its serene setting and convenient access to nearby amenities, this property is an exceptional opportunity for those seeking the acreage lifestyle without sacrificing comfort or community. Short 5min drive to Village of Christopher Lake, Christopher Lake & Emma Lake including Emma Lake Golf Course. (id:62370)
Century 21 Fusion
108 2nd Street W
Invergordon Rm No. 430, Saskatchewan
Residential lot for sale in the quiet town of Meskanaw directly across from the curling rink. All utilities and 2 neighboring lots are available. Nearby is the famous Trestle Bridge built in 1929, the longest in Saskatchewan. This small community with heart has a Recreation Hall with an active Recreation Board, hosts an annual Snowmobile Rally, Fall Supper, and various events and tradeshows. A link to the nearby unique Trestle Bridge https://www.youtube.com/watch?v=2KS_Dv0f_YU (id:62370)
RE/MAX Saskatoon
340 Canora Avenue
Canora, Saskatchewan
Presenting a stunning residence in Canora, SK—an exceptional offering for those seeking the perfect blend of privacy, luxury, and natural beauty. Nestled on a premium, private lot directly bordering the golf course, this home delivers breathtaking views and a tranquil atmosphere. The spacious main floor offers over 1,500 sqft of thoughtfully designed living space, featuring an eat-in kitchen, formal dining room, living room with custom-built cabinetry, two bedrooms, main floor laundry with custom maple storage cabinets, a generous porch with ample storage, a private office, and a four-piece bathroom with a jetted tub. The basement is spray-foamed for superior insulation and energy efficiency, and remains open to accommodate your creative vision—whether you imagine a home theater, gym, or additional living area. Two distinctive solariums, constructed in 2017, provide inviting spaces for entertaining, savoring sunrise coffee, or enjoying peaceful evenings, all while offering exceptional ambiance and insect protection. A triple-car garage ensures ample room for vehicles and storage. At the same time, the meticulously maintained yard is a gardener’s paradise, featuring abundant perennials and shrubs, as well as expertly landscaped areas that elevate the property’s natural charm. The immaculate grounds and lush greenery create a welcoming outdoor sanctuary—ideal for relaxation or entertaining guests. Recent upgrades include new flooring in the kitchen and hallway (2025), countertops (2025), a partial basement bathroom (2025), select windows (2023–24), a furnace (2023), an air conditioner (2023), an instantaneous water heater, and many more. Properties of this caliber are seldom available—seize this exceptional opportunity. Contact us today for a comprehensive list of details or to schedule your private viewing before this remarkable property is gone. (id:62370)
Royal LePage Next Level
110 2nd Street W
Invergordon Rm No. 430, Saskatchewan
Residential lot for sale in the quiet town of Meskanaw directly across from the curling rink. All utilities and 2 neighboring lots are available. Nearby is the famous Trestle Bridge built in 1929, the longest in Saskatchewan. This small community with heart has a Recreation Hall with an active Recreation Board, hosts an annual Snowmobile Rally, Fall Supper, and various events and tradeshows. A link to the nearby unique Trestle Bridge https://www.youtube.com/watch?v=2KS_Dv0f_YU (id:62370)
RE/MAX Saskatoon
112 2nd Street W
Invergordon Rm No. 430, Saskatchewan
Residential lot for sale in the quiet town of Meskanaw directly across from the curling rink. All utilities and 2 neighboring lots are available. Nearby is the famous Trestle Bridge built in 1929, the longest in Saskatchewan. This small community with heart has a Recreation Hall with an active Recreation Board, hosts an annual Snowmobile Rally, Fall Supper, and various events and tradeshows. A link to the nearby unique Trestle Bridge https://www.youtube.com/watch?v=2KS_Dv0f_YU (id:62370)
RE/MAX Saskatoon
540 & 550 Park Street
Cut Knife, Saskatchewan
Discover this large, beautiful lot located on the west side of Cut Knife in a newer, well-planned development. Measuring an impressive 144 ft x 118 ft, this property offers ample space to design and build the home you’ve always envisioned. A base tax of $850 will apply. The seller states that all services are available at the curb, with utility hookups to be the responsibility of the buyer. The seller has also indicated that taxes can be rolled into a single tax account once purchased. A Schedule “A” will be attached to all offers, outlining the Town’s development requirements. This includes the completion of the home’s exterior within two years of possession, including siding, windows, and shingles. Cut Knife is a welcoming, family-oriented community, conveniently located just 35 minutes west of the Battlefords on Highway 40, offering small-town charm with easy access to city amenities. If this lot isn’t quite your jam, there are additional lots available to choose from. Reach out for more details and to explore your options. (id:62370)
Dream Realty Sk
193 Dumble Road
Canwood Rm No. 494, Saskatchewan
Beautiful 3 bedroom 2 bathroom 1332 sqft home on 2 levels is tucked in the beautiful Boreal Forest, located just south of Big River. The home is a bungalow lay out with a walk out lower level entrance as well as an upper floor entrance from a sizeable deck. There is an attached, screened in 11.6 x 14.6 sunroom, which adds lots of extra space for entertaining or just enjoying the back yard view. Upstairs you will find a living room, kitchen, dining area and half bath. Kitchen boasts a large pantry, stainless steel appliances and plenty of light. New flooring and paint throughout, and upstairs bath completely re done. A unique spiral staircase takes you to the three bedrooms, laundry area, main bath and storage room. The property is just under one acre in size and is absolutely beautifully landscaped with a private park like setting. The yard has four sheds to store all your items and toys, a garden, large green house, raspberry patch, apple trees, fire pit are and lots of really nice landscaping and rock work. The yard has lots of perennials, trees and shrubs making is breathtakingly beautiful to be able to sit outside and enjoy. The property is located just a few minutes south of Carrier lumber, the ski hill and 12 mins from the town of Big River. Enjoy quadding, dirt biking, skidooing right from your yard with numerous trails near by (id:62370)
RE/MAX P.a. Realty
