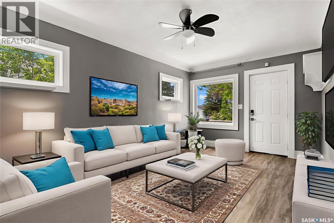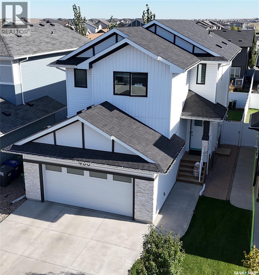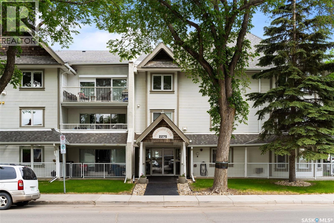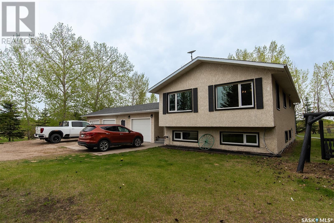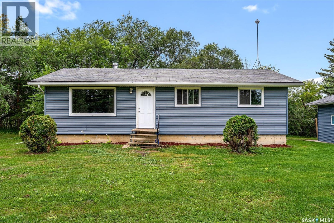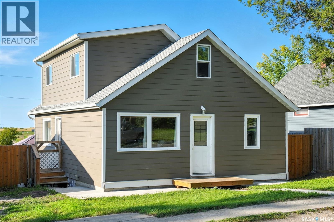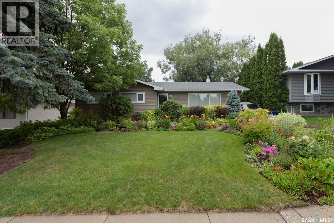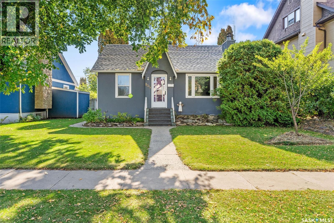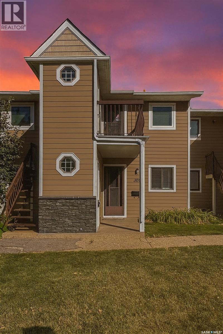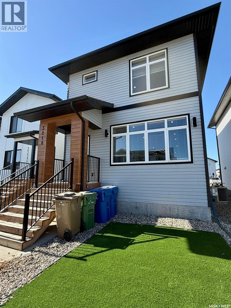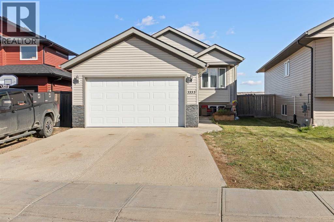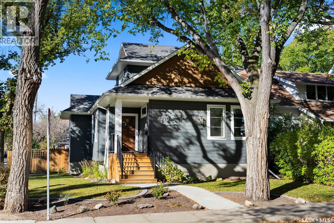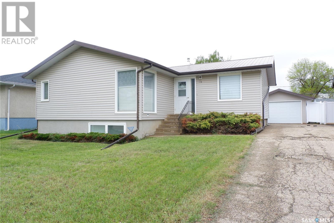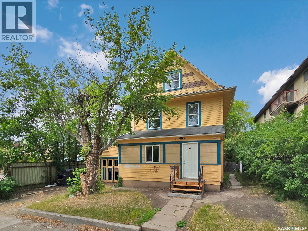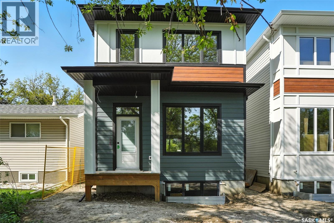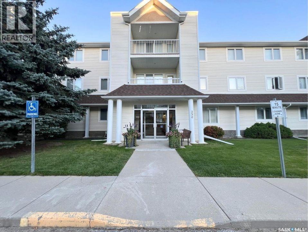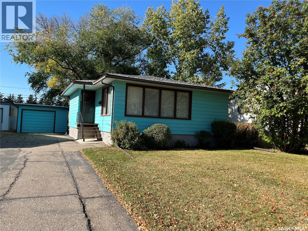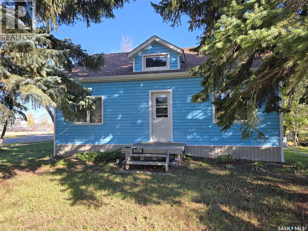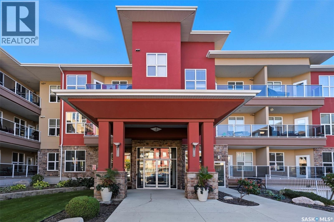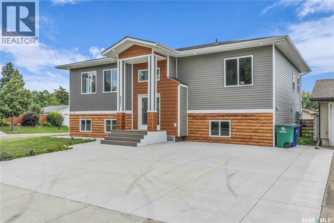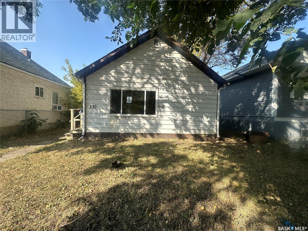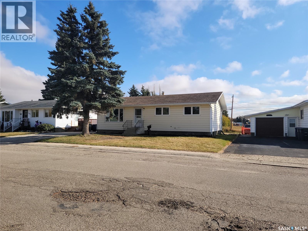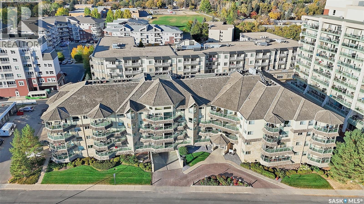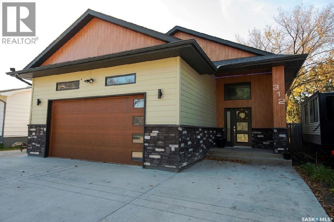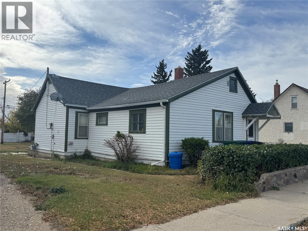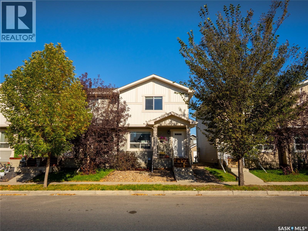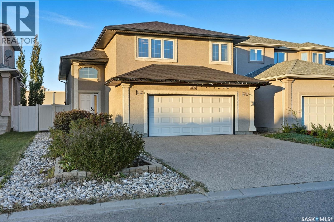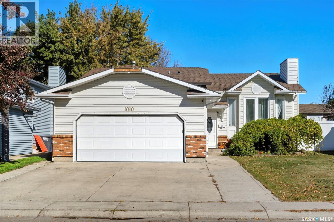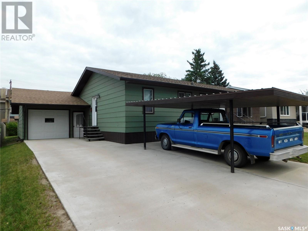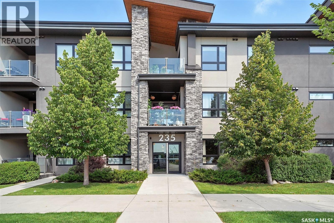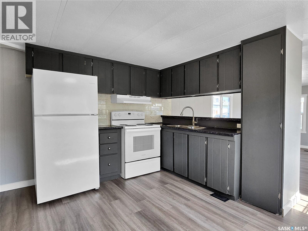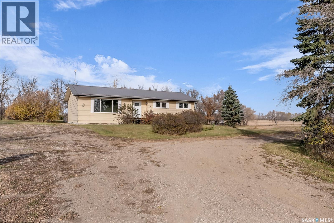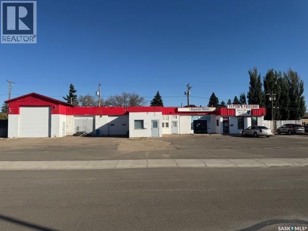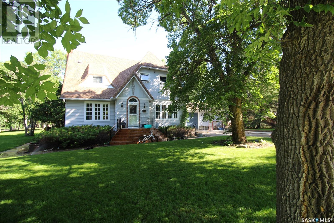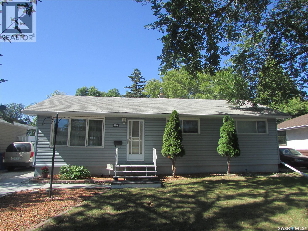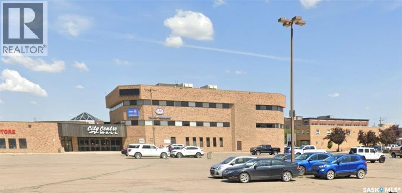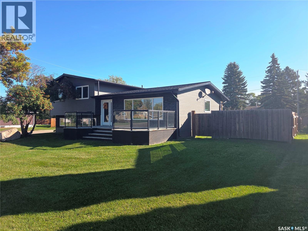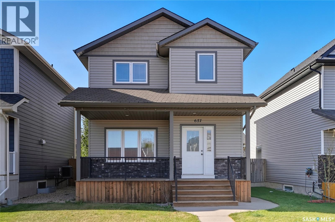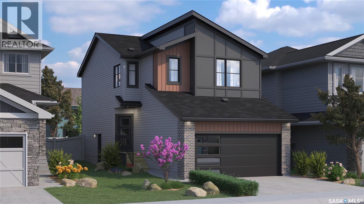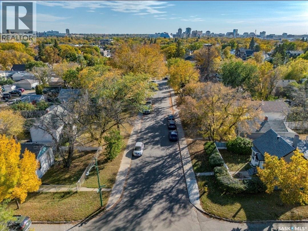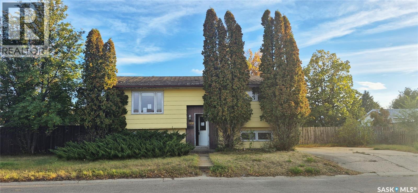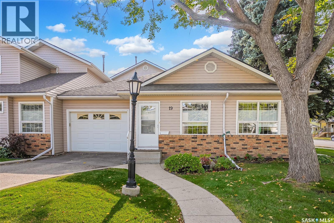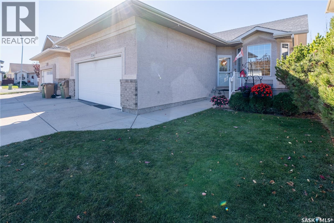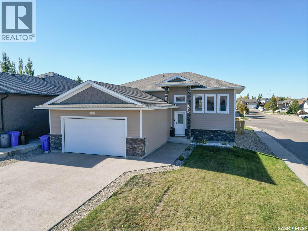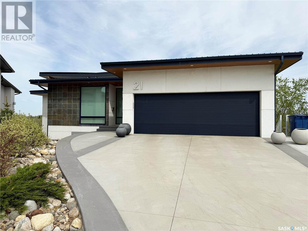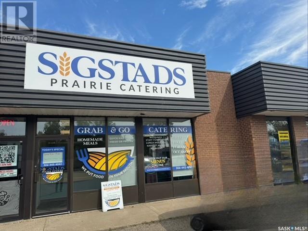12 425 Langer Place
Warman, Saskatchewan
Beautiful Corner unit Townhouse in Warman This well-kept end-unit townhome offers 1,665 sq. ft. of living space with 3 bedrooms, 3 bathrooms, a home office, and a heated bonus room. Situated on a quiet street, it’s move-in ready and designed for comfort and convenience. Enjoy ample parking with a double front driveway and an insulated double attached garage with direct entry. On the main level, you’ll find a heated bonus room off the garage – perfect as a TV room, gym, or hobby space – with rear access to your private patio and fully fenced backyard, complete with landscaping, underground sprinklers, and wiring for a hot tub. The second level welcomes you with a bright, open-concept living room, dining area, and kitchen, plus a spacious home office and 2-pc bathroom. The kitchen features a granite island and countertops, soft-close maple cabinets, stainless steel appliances, a walk-in pantry, and direct access to a covered balcony. The living room offers large windows for natural light and a cozy stone-accented gas fireplace. Upstairs, you’ll find two generously sized bedrooms, a 4-pc hallway bathroom, laundry, and the primary suite. The master retreat includes a walk-in closet and a luxurious 4-pc ensuite with dual sinks, a walk-in glass shower with tile surround, newer vinyl flooring, and modern finishes. This home is just minutes from schools, parks, amenities, and The Legends Golf Course. ? Don’t miss out on this beautiful townhome – contact your REALTOR® today to book a viewing! (id:62370)
Coldwell Banker Signature
2451 Reynolds Street
Regina, Saskatchewan
Charming Arnhem Place Bungalow with Updates, Garage & Extra-Wide Lot! Welcome to this delightful 2-bedroom, 1-bathroom bungalow located in the highly desirable neighbourhood of Arnhem Place — just steps from Wascana Park, schools, and all the amenities of downtown Regina. Set on a generous 37-foot frontage lot, this home offers plenty of space and off-street parking options, including a driveway and single detached garage — so there’s no need to worry about street parking. Extensively updated, this home features rigid foam insulation, vinyl siding, and shingles all completed in 2019, boosting both energy efficiency and curb appeal. Inside, you'll find a functional layout with a bright living area, a spacious eat-in kitchen, two comfortable bedrooms, and a full 4-piece bathroom. The mostly developed basement includes a fantastic rec room that’s perfect for relaxing with the family, and is roughed in for a future bathroom, giving you room to grow. Enjoy the fully fenced yard, ideal for kids, pets, or hosting summer BBQs, and take advantage of the included shed and garage for all your storage needs. This move-in ready home blends charm, location, and practicality — a great opportunity for first-time buyers, small families, or investors. Book your showing today and experience life in one of Regina’s most beloved neighbourhoods! (id:62370)
Coldwell Banker Local Realty
486 Mcfaull Crescent
Saskatoon, Saskatchewan
Welcome to your dream home in Brighton – one of the city’s most sought-after and admired neighborhood! This beautifully crafted 4 bedroom, 4 bathroom home includes a One-Bedroom LEGAL SUITE – the perfect mortgage helper. Built by the reputable Pacesetter Homes, this property combines comfort, functionality, and style. Inside, you’ll find a spacious layout featuring a bonus room, a bright mud room, and a walk-in pantry. The primary bedroom is a true retreat with its own 4-piece ensuite bathroom, offering comfort and privacy. The kitchen microwave is vented out, adding both convenience and efficiency. The basement flooring is finished with durable vinyl and impact absorption for extra comfort. Step outside to enjoy a brick patio, vinyl fencing, and professionally completed landscaping with a BBQ hookup line ready for summer gatherings. For added convenience, the yard features grounded sprinklers at both the front and back. A storage area with crawl space provides plenty of extra room. The location is unbeatable – just a 3-minute walk to Brighton’s shopping and entertainment center, with easy access to Landmark Cinema, grocery stores, and Stoked Centre. (id:62370)
Exp Realty
307 2275 Mcintyre Street
Regina, Saskatchewan
Welcome to this beautifully maintained, top-floor condo offering 893 sq ft of stylish, open-concept living in a prime downtown location. Perfectly positioned within walking distance to shops, pubs, parks, and essential amenities, this home combines convenience with contemporary comfort. Step inside to find a renovated interior featuring painted kitchen cabinets, updated countertops and backsplash, and modern laminate flooring that flows seamlessly throughout. The open-concept layout is bright and airy, enhanced by stainless steel appliances, in-suite laundry, and plenty of natural light. This unit features a spacious primary bedroom with a cozy nook — ideal for a reading area or home office — and a versatile den with a window, perfectly suited as a guest room or second bedroom (note: no closet). Enjoy morning coffee or evening wine on your private balcony, and take advantage of the heated underground parking, dedicated storage unit, and secure building amenities. Whether you’re a first-time buyer, downsizer, or investor, this condo delivers unbeatable value, style, and location. Don’t miss your chance to own a top-floor unit in the heart of it all! (id:62370)
Realty Executives Diversified Realty
Forbes / Carpenter Acreage
Elfros Rm No. 307, Saskatchewan
Horse lovers—this is the acreage you've been waiting for! Located just minutes from Wynyard and near the BHP mine, this well-maintained 6-acre property is already set up for horses with fencing, a shelter, and a well-treed yard that offers both privacy and functionality. The 3-bedroom home is bright and welcoming, with an open-concept kitchen, dining, and living area filled with natural light, plus a primary suite with a 2-piece ensuite. The fully finished basement features a large family room, laundry, a fourth bedroom, and a bonus flex space with direct access to the spacious back deck—also accessible from the main entry and attached garage. There's an insulated single attached garage plus a connected double garage, ideal for storage, vehicles, or workshop space. Recent updates include a new roof (2024), upgraded electrical panel, and refreshed basement flooring. Looking for more space? The 11.99-acre parcel directly behind—fenced and currently set up for horses—is also available for purchase, offering a great opportunity to expand your hobby farm or equestrian setup. $3,000 closing bonus paid to the buyer at possession. (id:62370)
Exp Realty
Kinistino Acreage
Kinistino Rm No. 459, Saskatchewan
Acreage with 4.59 acres of treed property in the RM of Kinistino No. 459 is ready to welcome its next family. Located just 26 km northwest of Melfort, this acreage offers the perfect mix of privacy, functionality, and practical upgrades! Step inside the 4-bedroom bungalow, featuring three bedrooms on the main floor and a spacious fourth downstairs, plus plenty of room for guests and a large rec space in the basement for cozy movie nights. The main bathroom was fully gutted and renovated in 2023, and the downstairs bathroom has been refreshed in 2025 with a new shower, toilet, and sink. You’ll also find all-new baseboards and casings upstairs (2024-2025) for a polished finish. This home has seen impressive updates in recent years, including a new wood furnace with forced air (2024), a water heater (2024), washer and dryer (2023), and fridge and stove (2022). Your family will love the warmth and efficiency of the wood furnace, and with eight full cords of wood included, you’ll be ready for many cozy winters ahead. The property also boasts a 24x28 double garage, a massive 32x50 Quonset with 100-amp service, perfect storage for all your acreage needs, and water is supplied through connection to the Melfort Rural Pipeline. A ride-on lawn mower is included with the property, and there is also the convenience of a school bus route to Kinistino K-12. With so many upgrades, storage options privacy of a heavily treed yard, this acreage is a rare find. Call today to book your showing today! (id:62370)
Trcg The Realty Consultants Group
120 Colborne Avenue
Viscount, Saskatchewan
Affordability, a strong sense of community, and proximity to the big city - this property has it all. Just 45 minutes from Saskatoon, this charming 1 ½ storey home offers the perfect mix of comfort and value. Set on a 50’ x 120’ fully fenced lot, it’s big enough for kids, pets, or a garden while still easy to maintain. Step inside to find 1,151 sq. ft. of warm, inviting space with 3 bedrooms and 1 bathroom. The basement is partially finished and offers plenty of potential for extra living space or storage. This home has seen all the right updates in recent years: • New Hardie Board exterior (maintenance-free curb appeal) • New roof • High-efficient gas furnace • Updated electrical panel and wiring • Enhanced foundation with a new cement floor • Fresh paint • Bathroom makeover • Stainless steel appliances. With big-ticket upgrades already handled, you can move right in and focus on making it your own. There is also an alley for ease of access to the back yard and it has potential for a for a double detached garage any time in the future. Whether you’re looking for an affordable starter home, an investment property, or a place near the potash mines, this one checks all the boxes. Homes like this don’t come along often in Viscount — especially with this much value packed in. Don’t wait too long and contact your favourite realtor today. (id:62370)
Exp Realty
23 Baldwin Crescent
Saskatoon, Saskatchewan
WOW WOW A real diamond (NOT in the rough). This impressive property is located in the sought after mature neighbourhood of Brevoort Park. It shows 10/10! Actually it shows 12/10 (but does that make sense?) Good location for 4 schools: 2 elementary schools (Brevoort Park Public and St Matthews Separate School) and 2 high schools (Walter Murray Collegiate and Holy Cross Collegiate). The home is very well taken care of and the hardwood flooring is in good shape as is the rest of the home. The owner has magnificent gardening skills (as you can readily see in the photos). The single driveway can accommodate 3 vehicles. A security system for the entrance doors is owned and included The basement is fully developed and conducive to entertaining. There is an 8 X 10 shed and an 8 X 12 greenhouse both in the back yard. There is a gas line at the patio for your BBQ! Central Air and Central Vac (with Powerhead) are another added feature. Easy to show. Make contact with a Realtor to arrange a viewing at your convenience. (id:62370)
Coldwell Banker Signature
135 21st Street W
Prince Albert, Saskatchewan
Nestled on a quiet street in West Hill, this 3 bedroom bungalow is full of character and warmth in a location you’ll love. The main level welcomes you with timeless hardwood floors and a cozy living room centered around a wood-burning fireplace. The kitchen and dining area are bright and practical, featuring floor-to-ceiling cabinets, a built-in spice rack, and oversized windows that bring in an abundance of natural light. A spacious primary bedroom, a second bedroom with patio doors leading to the backyard, and a 4-piece bathroom complete the main floor. Downstairs, there is plenty of extra space with a large third bedroom, a family room, and a laundry/utility area. The yard is private and welcoming with mature trees and shrubs, raised garden beds, and a mostly-fenced layout. A 396 sqft garage provides parking and storage, while central air conditioning ensures comfort through the summer months. Located within walking distance to schools, parks, and shopping, including Kinsmen Park and Southhill Mall, this home makes daily life effortless while offering a quiet, welcoming neighbourhood. Don’t miss your chance to call this home your own! Book your showing today. (id:62370)
RE/MAX P.a. Realty
308 Cedar Meadow Drive
Regina, Saskatchewan
Welcome to Your New Home in Wood Meadows! This 2 bedroom, 1 bathroom ground-level condo offers comfortable and convenient living in the desirable neighborhood of Wood Meadows. Perfectly located close to schools, shopping, restaurants, and the Leisure Centre, this home blends practicality with a great community feel. Step inside to find a spacious layout with a front entry storage room and a dedicated laundry area complete with extra cabinets for added functionality. The bright living space extends to a rear patio, perfect for morning coffee or relaxing outdoors. The condo association maintains the furnace, giving you peace of mind and ease of ownership. Families will love the play structure directly across from the unit, while both high schools and elementary schools are just minutes away. Whether you’re a first-time buyer, downsizing, or seeking a low-maintenance lifestyle, this home is move-in ready and waiting for you! Don’t miss the opportunity to own this cozy and affordable condo in Wood Meadows with low taxes and reasonable Condo fees. (id:62370)
Century 21 Dome Realty Inc.
29 Calder Crescent
Regina, Saskatchewan
Welcome to this beautifully updated 1,196 sq ft bungalow tucked away on the highly desired Calder Crescent, just steps from schools, shopping, and all the conveniences Hillsdale has to offer. The main floor features three bedrooms and a stylishly renovated 4-piece bathroom. The heart of the home is the modern kitchen, designed with sophistication and function in mind—complete with quartz countertops, a sleek tile backsplash, smart built-in storage solutions, and an eat-up peninsula. The adjacent dining area is perfect for family meals or entertaining guests. A cozy living room with a unique gas fireplace complete this floor. Downstairs, the bright and inviting basement offers even more living space with another gas fireplace, wet bar, durable laminate flooring, a 3-piece bathroom, and a 4th bedroom with a custom built-in wardrobe—perfect for guests or teens. Step outside to your own backyard oasis. Mature trees frame a private setting featuring a custom gazebo and expansive deck, a built-in cook station with gas BBQ and quartz prep counter, along with a good size storage shed and underground sprinklers. The front yard is equally impressive, with lush perennial beds and underground irrigation for both the lawn and garden or enjoy the newly finished front patio offering Tyndall stone and cedar steps. Other updates to this home include: vinyl windows, newer shingles, newer high efficient furnace, radon mitigation system and 220 service electrical panel with plenty of room still future expansion. Complete with a single attached garage with more cabinets for storage, this home combines comfort, style, and functionality in one of Regina’s most sought-after neighbourhoods. Don’t miss your opportunity to own this stunning Hillsdale gem! (id:62370)
Jc Realty Regina
3218 Green Brook Road
Regina, Saskatchewan
Welcome to 3218 Green Brook Road in The Towns, a beautifully finished 2-storey home with a fully developed regulation basement suite offering excellent income potential. Built in 2021, this 1,640 sq. ft. home is thoughtfully designed with modern finishes, functional space, and family-friendly appeal. The main floor features an open-concept layout with luxury vinyl plank flooring, a spacious living room with large front windows, and a bright dining area that flows seamlessly to the backyard. The kitchen is equipped with quartz countertops, stainless steel appliances, tile backsplash, and a generous island with seating—perfect for everyday living and entertaining. A convenient 2-pc bathroom completes this level. Upstairs, the primary suite includes a walk-in closet and 4-pc ensuite. Two additional bedrooms, a full bath, and a laundry room provide comfort and practicality for family life. The basement is a self-contained regulation suite with a separate entrance, making it ideal as a mortgage helper or extended family space. It features two bedrooms, a full kitchen with stainless steel appliances, a living room, and a 4-pc bath, all finished to the same high standard as the main home. Located in a growing east Regina community, close to schools, parks, and shopping, this home combines modern family living with the benefit of income-generating potential. (id:62370)
Exp Realty
3333 41 Avenue
Lloydminster, Saskatchewan
Welcome to 3333 41 Ave nestled on a quiet street with no back neighbors! This newer bi level home boasts a large heated garage and a fully fenced yard with added privacy with no back neighbors. This home boasts potential for a mother in law suite with a bar kitchen in the basement. As you enter the home you are greeted with modern colors and tile flooring. There are four bedrooms, and three bathrooms. The living room is open to the dining kitchen area. The kitchen has a pantry and an island for added space. The home also has two washer dryer hook ups making it easy to convert to a suite if desired. This well appointed home has immense potential and awaits you! (id:62370)
Exp Realty (Lloyd)
2276 Rae Street
Regina, Saskatchewan
Custom Alair Homes 2 storey in the Heart of Cathedral – Modern Living with Room for Everyone! Welcome to this beautifully crafted custom home, built by Alair Homes in 2020, nestled in the heart of the highly sought-after Cathedral neighbourhood. This one-of-a-kind property offers modern comfort, smart design, and space for the whole family. Step inside to an inviting open-concept kitchen and living area perfect for entertaining or enjoying cozy family time. The main floor primary bedroom offers convenience and privacy, complete with a full bathroom just steps away. Designed with family living in mind, the second floor is a dedicated kids’ zone – with two spacious bedrooms and their very own full bathroom. The fully finished basement adds incredible value and versatility, featuring two additional bedrooms, a large rec room, a 3-piece bathroom, and ample storage space – ideal for guests, teens, or a home office setup. Outside, enjoy the beautifully landscaped and fully fenced yard, perfect for pets, kids, and outdoor entertaining with a wonderful covered back deck. The 24' x 24' detached garage is insulated and heated, offering year-round functionality for parking, projects, or a workshop. This home blends thoughtful design, quality construction, and a prime location – just steps from Cathedral’s shops, parks, schools, and amenities. Don’t miss your chance to own a truly unique home in one of the city’s most charming neighborhoods! (id:62370)
Century 21 Dome Realty Inc.
116 Empire Place
Assiniboia, Saskatchewan
Located in the Town of Assiniboia in a great location, close to schools and recreation. Come check out this nicely upgraded family home. It features 3 bedrooms on the main floor and a primary bedroom in the fully developed basement. Upgraded Vinyl windows as well as new vinyl siding and a metal roof make this home exterior maintenance free! The main floor has an eat-in kitchen and a nice living room with lots of natural light. The fully developed basement has a family room, Primary bedroom with a beautifully upgraded Ensuite, featuring a large walk-in shower as well as laundry in the utility room. The furnace has been upgraded to a high efficiency natural gas model. The high efficient natural gas water heat is new. The yard is fully fenced in the back with white vinyl fencing. The single detached garage has convenient access from the asphalt driveway. The backyard boasts a large garden shed and a lovely garden area. This house has great upgrades and is ready for its next family to enjoy. Come have a look today! (id:62370)
Century 21 Insight Realty Ltd.
221 N Avenue S
Saskatoon, Saskatchewan
Welcome to 221 Avenue N South in Pleasant Hill—just minutes from St. Paul’s Hospital. Situated on an expansive 50 x 165 ft. lot, this 2.5-storey home offers incredible potential for both immediate enjoyment and future development or redevelopment. Boasting over 1,400 sq. ft. of living space, the home features five spacious bedrooms and two full 4-piece bathrooms, making it ideal for large families or a smart investment opportunity for rental income. Whether you're a first-time buyer or a seasoned investor, this property offers flexibility and value. Recent updates include a brand-new water heater (late 2024) and fresh interior paint throughout, making it move-in ready for its next owners. Don't miss your chance to explore the possibilities—schedule your showing today! (id:62370)
Royal LePage Saskatoon Real Estate
1914 Herman Avenue
Saskatoon, Saskatchewan
Here is your dream property being constructed, near completion!!! This is just mere steps from the river and connected to Saskatchewan Crescent. The easy access to downtown and all amenities makes this location very desirable. Coming to 1914 Herman Ave is this new custom 1672sqft two storey outfitted with high end finishings and many features throughout, including a double detached garage and even basement suite ready! The curb appeal welcomes you with Hardie Board siding on the front of the home accented with a front covered landing. Inside the main floor you are greeted with 9' ceilings with huge windows at both ends of the home allowing for an abundance of natural light. The floorplan is an open concept layout with an upgraded designer kitchen, white cabinets accented with a maple stained island topped with quartz counters. There is a full kitchen appliance package included. There is a full size walkin pantry to host all your supplies for cooking and entertaining to help keep you fully organized. Extra features such as a built in coffee/drink bar with an under counter refrigerator helps make this home feel luxurious. The living room boasts custom wall features & a 3 sided fireplace. Upstairs hosts your 3 bedrooms & 2 more bathrooms & laundry off the bedrooms. Also featured upstairs is another living space with the bonus room - with a feature wall to tie it all together. The primary bedroom has a walkin closet & a 3pc ensuite bathroom with a walkin shower. Downstairs you have the added feature of hosting a potential basement suite with separate entrance, boasting 9' ceiling, secondary panel, and roughed in plumbing - this is a very easy location/community to be able to rent out your basement suite for that extra mortgage helper! This home also features a 20x22 garage in the rear of the lot. This home has so many custom features throughout keeping the flow consistent and impressive. Contact our Team today for more info on this home. Completion is set for Nov 1st. (id:62370)
Realty Executives Saskatoon
201 230 Lister Kaye Crescent
Swift Current, Saskatchewan
Welcome to #201 Bridal Path Condominium — a bright and spacious 2-bedroom, 2-bath unit located in a sought-after trail subdivision location! This second-floor condo offers an inviting open-concept living and dining area with access to a private balcony. The kitchen includes all major appliances plus a built-in dishwasher, microwave, and reverse osmosis system. The primary suite features a walk-in closet and 3-piece ensuite, while the second bedroom and full bath provide comfortable guest space. Enjoy convenient in-suite laundry, central air, heated underground parking, and elevator access. Condo fees include heat, water, building insurance, lawn care, and snow removal — worry-free living at its finest! As per the Seller’s direction, all offers will be presented on 10/16/2025 12:05AM. (id:62370)
Exp Realty
2636 Edward Street
Regina, Saskatchewan
Check out this very original home in the heart of River Heights. This 1955 Bungalow is in excellent shape with 2 nice bedrooms and 1 bathroom on the main floor. A bright spacious living room with a nook for a desk to surf or read a book. The kitchen looks out into the back yard and has plenty of counter space and cabinets. Downstairs the rumpus room is a 50' time capsule, which is very much back in style apparently. All appliances are included. ALL CONTENTS OF THE HOME ARE INCLUDED IN THE SALE OF THE HOUSE. As per the Seller’s direction, all offers will be presented on 10/15/2025 3:00PM. (id:62370)
Century 21 Fusion
801 Qu'appelle Street
Grenfell, Saskatchewan
4 bedroom + 1 bath home situated in a great community of Grenfell, full of life just and off the Highway #1 , an hour from Regina and Yorkton. This 1945 home is located on a large corner lot (75'x 135') with a single detached garage (12' x 24' with remote door) Settle into this affordable home that is vacant and ready for a new family. Could it be yours? 1224 sq ft with a half storey that will provide 2 bedrooms on this level and a nook area for extra storage. Main floor has 2 bedrooms , a full bath (Bath fitters tub surround), living room , kitchen/ dining, a back porch. Some updates to include: Hot water heater 2024, vinyl flooring, interior paint, vinyl siding with extra insulation, triple pane windows, HE furnace (2009) with central air, exterior sump pump, and some pex plumbing. The basement hosts the washer and dryer and is good for storage. Make this property on your list to check out, great potential for a starter home with good space for your family. (id:62370)
RE/MAX Blue Chip Realty
324 1035 Moss Avenue
Saskatoon, Saskatchewan
Welcome to #324-1035 Moss Avenue — a home designed for comfort, connection, and carefree living. This warm and inviting 2-bedroom, 2-bathroom condo has been lovingly cared for and offers an ideal blend of style, practicality, and ease of living. Perfectly located just steps from Centre Mall, restaurants, coffee shops and medical offices, you’ll appreciate having everything you need just minutes from your door. The kitchen features rich granite countertops, stainless steel appliances, and a spacious island with seating—perfect for morning coffee or casual gatherings. The open-concept living and dining area is bright and welcoming, creating a wonderful space to relax or entertain. The primary suite includes a walk-through closet leading to a private ensuite, while the second bedroom provides flexibility for guests, hobbies, or an office. A generous laundry room with extra storage adds comfort and convenience to everyday life. Enjoy peaceful moments on your private balcony, or take advantage of the building’s fitness and recreation rooms, guest suite, heated underground parking, and secure storage. This is a home that’s easy to love—offering a relaxed lifestyle in a friendly, well-kept community. Contact today for a private tour! (id:62370)
Coldwell Banker Signature
2001 37th Street W
Saskatoon, Saskatchewan
Beautiful New Bi-Level with 3-Bedroom Legal Suite on Oversized Corner Lot! Move-in ready with 2,750 sq. ft. of living space on a massive 60x110 lot. Bright open-concept main floor features a modern kitchen, custom fireplace, and 3 spacious bedrooms including a primary with 4-pc ensuite and built-in closets. Bonus lower level offers an extra 4th bedroom for the Main Floor, 3-pc bath, and private owner access with dual furnaces and mechanical rooms. The fully self-contained 3-bedroom legal suite has a private entrance and strong income potential ($2,200–$2,500/month). Oversized 26x26 garage, 6-car driveway, RV/boat parking, and 18.6x8 ft deck. Builder incentives include $35,000 SSI rebate + $7,000 appliance credit — $607,999 net! Incredible value and immediate possession available! (id:62370)
Boyes Group Realty Inc.
730 Cameron Street
Regina, Saskatchewan
Welcome to 730 Cameron Street in Regina’s Washington Park neighborhood — a charming and affordable 2-bedroom, 1-bath home perfect for first-time buyers or investors. This property features a bright and open living space. Situated on a generous lot with lane access. This home is just a short walk from schools, parks, and transit, offering both comfort and convenience. Whether you're looking to settle in or expand your rental portfolio, 730 Cameron Street is ready and full of potential. (id:62370)
Realty Executives Diversified Realty
708 2nd Street W
Wilkie, Saskatchewan
Comfortable 4 bedroom bungalow has been completely updated! Beautiful oak hardwood flooring in main floor living room, bedrooms and hallway; kitchen features oak cabinets ready for you to chose all of your appliances; main bathroom has oak cabinets & storage tower, upgraded plumbing fixtures; upgraded light fixtures, plugs and switches, new interior doors, paint and trim throughout the home in nice modern colors; upgraded PVC windows; open back yard; spacious deck for your bbq; RV parking pad; nice quiet area close to schools; fully finished concrete dry basement features a large bedroom, 3 pce bath with glass doored walk-in shower, cozy family room and a bonus room that can be your office or craft room, utility room has good storage space; enough bedrooms for most families! (id:62370)
Century 21 Prairie Elite
412 2213 Adelaide Street E
Saskatoon, Saskatchewan
Welcome to the Fremai building, 1180 sqft corner unit with 2 bedrooms, den, 3 piece ensuite, plus a 4 piece bath with Safe Step Walk ln Tub, in suite laundry, kitchen island, central air conditioner and dishwasher replaced in 2025, central Vac spacious deck, gas barbecue hook up,2 underground parking stalls, storage unit in front of parking spot, amenities include room, exercise room and wheel chair accessible. North facing corner unit. Air condition and dishwasher replaced in 2025. Unit includes Two underground parking stalls L-7, 22, storage unit in front of parking spot.Great Location: Across the street from Market Mall, close to all amenities including transit and parks. This unit shows very nice and is in excellent condition. Condo fees include utilities except electricity. (id:62370)
Realty One Group Dynamic
312 First Avenue N
Yorkton, Saskatchewan
Built in 2015, this 1,275 sq ft home combines modern comfort with a great location in a mature neighborhood—just steps from a spray park and basketball court. Inside, enjoy a spacious primary suite featuring a large ensuite bathroom and walk-in closet. The main floor offers built-in home audio, a natural gas fireplace, and a kitchen equipped with a natural gas range. The heated garage includes waterproof walls and a water hookup, allowing you to wash your car indoors. Outside, there’s RV parking, underground sprinklers, and a deck with TV and natural gas BBQ hookups. With thoughtful extras throughout, this home is perfect for anyone who values both convenience and quality living. (id:62370)
Century 21 Able Realty
208 5th Avenue W
Biggar, Saskatchewan
This home offers solid potential for the right buyer. The main floor includes a spacious front entry with storage, living room, dining room with built-in nook, kitchen with main floor laundry, 4-piece bathroom, and three bedrooms. You’ll appreciate the character throughout, featuring original wide trim and wooden doors. The partial basement requires some TLC and houses the furnace and hot water heater, with additional space for storage. Set on a partially fenced lot with a garden shed, this home is priced to sell and presents a great opportunity for an investor or buyer looking to add value. (id:62370)
RE/MAX Shoreline Realty
4618 Albulet Drive
Regina, Saskatchewan
Welcome to 4618 Albulet Drive in Harbour Landing. This home offers 3 bedrooms, 3 bathrooms, and a finished basement that adds plenty of extra living space. The front and backyard are fully zero-scaped, giving you a clean look with no lawn to worry about. Inside, the main floor has a practical layout with a comfortable living room, dining space, and kitchen that flows together. Upstairs you’ll find three good-sized bedrooms and a full bath. The basement is fully developed with a large rec room and another bathroom, making it great for family use or entertaining. Outside, there’s a single detached garage and no condo fees to deal with. This is a true turnkey property in a great location close to parks, schools, shopping, and all of Harbour Landing’s amenities. As per the Seller’s direction, all offers will be presented on 10/13/2025 6:00PM. (id:62370)
RE/MAX Crown Real Estate
2106 Laurier Crescent E
Regina, Saskatchewan
Welcome to this beautiful family home in Gardiner Park. Close to shopping, elementary school and all the east end amenities. As you enter into the large high ceiling foyer, you will immediately see the new engineering hardwoods, which are located throughout the main floor and second floor of the house. This house has an open concept layout and is filled with tons of natural light which pours through the abundance of windows. The kitchen comes complete with an eat-in nook and has extended maple cabinets with new quartz counter tops, stainless steel appliances. The kitchen opens up to the living room with a wall niche above the gas fireplace. A nice sized bedroom, a 4 piece bathroom and a big laundry room finished the main floor. The second level features a spacious master bedroom, with a large walk-in closet and ensuite that features a corner jetted tub surrounding in marble. The lower level is totally finished and includes a huge rec room , the 3rd bedroom, a big den which can be used us the 4th bedroom if needed, and a convenient 3 pc bathroom. The 4 feet windows give the lower level that nice open feeling. The utility room has tons of room for storage or a hobby room. Double 24' x 22' attached garage is insulated & boarded. Nice sized deck overlooks the backyard with lawn and garden area, low maintenance front yard. Upgrade recent years includes but not limited to: new shingles in 2025, new engineering hardwood flooring on main floor, second floor and stairs to the basement in 2025, new quartz kitchen counter tops in 2025, new vinyl plank flooring in the basement in 2025, new microwave hood fan and kitchen sink in 2025, etc. For more questions please contact the listing agent today. As per the Seller’s direction, all offers will be presented on 10/16/2025 5:00PM. (id:62370)
Century 21 Dome Realty Inc.
1010 Haslam Crescent
Saskatoon, Saskatchewan
Welcome to this highly sought-after Silverspring neighbourhood gem! Situated in a prime location for families, this home offers unparalleled convenience. Imagine your children walking to both elementary and high schools, as well as the nearby civic library and soccer centre. Shopping is a breeze with Preston Crossing and two other grocery stores just a stone's throw away. Plus, easy access to the UofS and the freeway ensures effortless movement to downtown or the north industrial areas. Step inside this spacious five-bedroom, three-bathroom home, designed with the modern family in mind. Each family member can enjoy their own space, thanks to the well-thought-out floor plan that places the kitchen and main bedrooms on one level. This layout provides both comfort and functionality, making everyday living a breeze. Need a space for family activities or a game room? The fourth level offers a wide-open area that can be customized to suit your needs. With its charming curb appeal, this home is sure to catch your eye. The possession date can be as soon as 30 days, allowing for a quick and seamless transition. If you're a family in need of ample space, this solid home is the perfect fit for you. Don't miss out on this incredible opportunity to make this house your home. As per the Seller’s direction, all offers will be presented on 10/14/2025 7:30PM. (id:62370)
RE/MAX Saskatoon
217 5th Avenue E
Assiniboia, Saskatchewan
Reduced! A Fantastic, Pristine, Solid and Spacious family home at 217 - 5th Avenue East, Assiniboia, Saskatchewan with a single attached insulated garage and a covered carport. This home features 1,400 sq. feet on one level above grade. Convenient side entry door leads you to the office room with a large window on your right, on your left is the laundry area, and then the spacious kitchen opens to the dining room. Next to it is a cozy living room with natural light from the big window. On the left side are the two spacious bedrooms, tons of closets, with a huge window for natural light, and the primary bedroom has a 2-piece ensuite, a large closet. The windows on the main floor are mostly triple pane and storm windows that provide an extra layer of insulation during winter and summer. A 4-piece bathroom completes the main floor. Going down the basement is the spacious family room and recreation room with the pool table that comes with the house, an additional bedroom (note: window is not egress) and a spacious 3-piece bathroom. The bar is movable with a sink attached to the wall. The furnace is High Efficient, new in August 2016, the water heater was new in September 2023 and an air exchanger. This house is solid with nice concrete walls in the basement. The main floor was built with plywood behind the Gyproc. The basement has a cool room and other storage rooms. The electrical panel is 100 amps. Outside, there is a covered deck, a large garden and a fenced backyard. The attached insulated garage is 14’ X 28’, has a nice concrete floor and a workbench. The 12’ x 8’ storage shed, greenhouse and water tank are included. There’s a fenced saskatoon bush and strawberries. Inclusions are: fridge, stove, dishwasher, freezer, washer and dryer. This could be the home that you are looking for, so schedule a showing as soon as possible at your convenience. Don't miss this gem. (id:62370)
Global Direct Realty Inc.
113 235 Evergreen Square
Saskatoon, Saskatchewan
This lovely two bedroom, 2 bathroom condo is located in the Evergreen area and is minutes away to many amenities! . The kitchen features quartz countertops, tile backsplash, massive island, and stainless-steel appliances. The living room has large windows and access to your spacious balcony! The master bedroom is massive in size with custom organizers and shelving, as well as a 3-pc ensuite featuring dual vanity with quartz counter, and tile flooring. There also is a good-sized bedroom, 4-pc bath and in-suite laundry. This condo includes one underground parking stall and pet friendly with restrictions. (id:62370)
Exp Realty
5 219 Grant Street
Saskatoon, Saskatchewan
Welcome to 5-219 Grant St located in Forest Grove. Nice natural light that keeps the place looking bright and welcoming, new vinyl plank flooring throughout. Located just minutes from Central Ave that includes all amenities including pharmacies, gas stations, restaurants, etc. A great opportunity for first time home buyers. Contact for more information! (id:62370)
Royal LePage Varsity
Asquith Acreage
Corman Park Rm No. 344, Saskatchewan
Step into this dream hobby farm!!! Ideally located less than 30 minutes from Saskatoon and only 7 min from Asquith in a mature parklike setting with loads of upgrades and tons of appeal. This over 1300 sqft bungalow features newer windows, paint throughout,updated kitchen, bathrooms, roof and flooring. The main floor is flooded with abundant natural light and sweeping views showcasing a sunken living room, dining room and kitchen with warm cinnamon cabinets, main floor laundry 3 good size bedrooms with an ensuite off the master bedroom. The lower level is super spacious with a family room finished in warm tong and groove pine, large den with walk in closet and pedestal sink, 4th bedroom and large 3-piece bath. Additional features include central air, separate entrance to basement, deck 16 X30 overlooking back yard, a double detached garage insulated, drywalled and exclusive air brush painting inside by local and renowned artist James McCall making this the ultimate man cave, and for all the hunters out there check out the abattoir that is wired and plumbed, and the bunk house is heated! This property is partially fenced with 3 watering bowls. This is the ultimate opportunity for horse enthusiasts seeking the perfect lifestyle to raise their family and live their dream! Only 10 min from the river and riding arenas! Don't miss this!! Schedule A must accompany all offers. (id:62370)
RE/MAX Saskatoon
2112 100th Street
North Battleford, Saskatchewan
Investment Opportunity! Located in the City of North Battleford on 100th Street, the building has 3 tenants in place and is an ideal location to have a business. Leases are available with the signing of a confidentiality agreement. Don’t miss out on this one…Call an Agent today! (id:62370)
RE/MAX Of The Battlefords
215 7th Avenue E
Shaunavon, Saskatchewan
Are you ready to enter the home you have always dreamt of? This fairy tale home is available in Shaunavon. The curb appeal from the street takes your breath away with the home’s imposing personality that is lacking in today’s architecture. Solidly built in 1928, this home has all the features of the era carefully curated with today’s modern conveniences. Through the front door you enter the formal entrance complete with a structural arch and a view of the sweeping staircase to the second floor. To your right you enter the massive formal dining room, replete with original windows, woodwork, hardwood floor and French doors to divide the room from the front hall. The dining room is further refined with the elegant original “art deco” light fixture. The living room is to the left of the front entry and has an unusual 3 French door system. This room is huge with a built-in wood burning fireplace and a garden door to the back yard. The main floor continues with a renovated custom kitchen at the back of the home, including stainless appliances and bright, white cabinetry. The bedrooms are on the second floor and include two guest bedrooms and a massive primary bedroom with oversize closet. The bath on the second floor feels nostalgic with an original bathtub, and custom antique vanity, The basement level has been renovated with a theatre style family room, custom laundry room with storage cabinets and sink, and an updated three-piece bath with step-in shower. There is a basement bedroom, and the utility room features an updated “hot water on demand” system and new boiler for the heat system. The home has an attached 28’x30’ garage that is divided into a parking space and a workshop space. The back yard is fully fenced with mature grass and trees and a deck for outdoor entertaining. This home will entrance you with its charm and unending style. (id:62370)
Access Real Estate Inc.
84 Coldwell Road
Regina, Saskatchewan
This well-kept and thoughtfully updated 3-bedroom home offers both comfort and style. Enjoy updated flooring throughout most of the home and a n updated kitchen that overlooks a beautifully landscaped, park-like backyard—perfect for relaxing or entertaining. A deck off the back provides additional outdoor living space. Mechanic’s dream garage, offering plenty of room for tools, hobbies, or extra storage. Situated in a super convenient location close to schools and all north-end amenities, this home blends charm, practicality, and a prime location. (id:62370)
Century 21 Dome Realty Inc.
110 Souris Avenue
Weyburn, Saskatchewan
this is a judicial sale. contact your agent for info and viewing. commercial retail and office shopping center on high profile major artery in Weyburn, Sask. ample parking. (id:62370)
RE/MAX Crown Real Estate
302 8th Street E
Wynyard, Saskatchewan
Exceptional Family Home! Discover a perfect blend of small-town living and modern luxury in this beautiful 5-bedroom, 3-bathroom family home. Ideally located close to the BHP Jansen mine, this property is built for comfort, efficiency, and entertaining. The stunning kitchen is a chef's dream, featuring a unique stainless steel food-grade counter with an extra sink, a 6-burner gas stove, and a separate double oven. The luxurious primary suite boasts an ensuite with heated porcelain tile floors. Enjoy year-round comfort and low utility bills thanks to a high-efficiency furnace, air exchanger, on-demand hot water, and triple-pane argon gas windows. Outside, a fully fenced private backyard features a large deck for entertaining. The home's curb appeal is enhanced by beautiful siding with stone accents, a front deck, and a large double detached garage. Highlights: 5 Bedrooms, 3 Bathrooms Chef's Kitchen with Premium Appliances Heated Floors in Primary Ensuite High-Efficiency Features Throughout Private, Fenced Backyard with Large Deck Double Detached Garage Ready for you to call home! Contact us for a viewing today. (id:62370)
Century 21 Fusion
651 Willowgrove Crescent
Saskatoon, Saskatchewan
Welcome to 651 Willowgrove Crescent! A spacious 1,532 two storey home in a wonderful location with great proximity to many amenities, parks, and more! Coming in, you are met with an open concept main floor living space, with laminate flooring and a large front facing window. Kitchen containing fridge, stove, microwave hood fan, a corner pantry, plenty of cabinetry and additional island. Access to your back deck, with a convenient closet, as well as a 2-pc bath complete your main floor. Coming to your 2nd level, where you will find a spacious primary bedroom with carpet flooring, walk-in closet and 4-pc ensuite. Two additional bedrooms, a 4-pc bath, and laundry area complete this floor. Basement is open, and ready for development. Offering plenty of storage space within your utility room. Your backyard provides wood deck with black railing, green space, and a path to your double detached garage with lane access. Must see home today! (id:62370)
Derrick Stretch Realty Inc.
411 Kinloch Crescent
Saskatoon, Saskatchewan
Welcome to Rohit Homes in Parkridge, a true functional masterpiece! Our DAKOTA Single Family model offers 1,429 sqft of luxury living. This brilliant design offers a very practical kitchen layout, complete with quartz countertops, a great living room, perfect for entertaining and a 2-piece powder room. On the 2nd floor you will find 3 spacious bedrooms with a walk-in closet off of the primary bedroom, 2 full bathrooms, second floor laundry room with extra storage, bonus room/flex room, and oversized windows giving the home an abundance of natural light. This property features a front double attached garage (19x22), fully landscaped front yard and a double concrete driveway. This gorgeous home truly has it all, quality, style and a flawless design! Over 30 years experience building award-winning homes, you won't want to miss your opportunity to get in early. We are currently under construction with approximately 8-12 months till completion depending on the unit. The colour palette for this home will be: TBD. Please take a look at our virtual tour! Floor plans are available on request! *GST and PST included in purchase price. *Fence and finished basement are not included*. Pictures may not be exact representations of the unit, used for reference purposes only. For more information, the Rohit showhomes are located at 322 Schmeiser Bend or 226 Myles Heidt Lane and open Mon-Thurs 3-8pm & Sat-Sunday 12-5pm. (id:62370)
Realty Executives Saskatoon
1423 6th Avenue N
Saskatoon, Saskatchewan
Welcome to 1423 6th Ave N, a cozy renovated home on a desirable corner lot. This property features 2 bedrooms, 1 full bathroom, and a bright, sun-filled living space with large bay windows. The modern kitchen with new appliances adds both style and functionality. Located in a well-established neighborhood, this home offers excellent access to downtown, Circle Drive, the industrial area. Elementary schools, and the river—within walking distance. The mature backyard is a true highlight, with apple and cherry trees, grape vines, birdhouses, a deck with a built-in bench (partially enclosed), and plenty of room for outdoor enjoyment. With two-street access and a spacious yard, there’s strong potential for a future garden suite or additional development check with city permits. This charming home is perfect for first-time buyers, investors, or anyone looking for a centrally located property with great possibilities. (id:62370)
Royal LePage Varsity
1438 Sioux Crescent Sw
Moose Jaw, Saskatchewan
Spacious bi-level home with great possibilities. The main floor offers two decent-sized bedrooms, a four-piece bath, living room, and a kitchen. The basement includes a family room, an additional bedroom, a den/office, and a bathroom. This home will require significant renovation but is a solid opportunity for someone looking to add value. Located in a quiet neighbourhood, this property is ideal for investors or buyers searching for a rewarding project. (id:62370)
Royal LePage® Landmart
19 102 Willow Street E
Saskatoon, Saskatchewan
Discover this beautifully maintained corner unit in a peaceful complex, perfectly positioned just steps from the park and minutes from downtown amenities. This bright and spacious bungalow townhome offers the perfect blend of comfort and convenience with laminate floors that flow seamlessly through the spacious living and dining areas. The inviting living room features an electric fireplace and is bathed in natural light from multiple exposures, while the kitchen comes complete with all appliances including fridge, stove, dishwasher, and microwave. The main floor boasts a primary suite with direct access to the 4 piece bathroom, den(or 2nd bedroom) plus the added convenience of main floor laundry and direct entry to your own single insulated garage. The basement expands your living space with a large, open-concept family room perfect for entertaining or relaxation, a second 3-piece bathroom, and a partially finished den area that offers flexibility as an office, hobby room, or additional storage space. This corner location provides extra privacy and natural light in a quiet complex while being ideally located near parks, downtown attractions, and all essential amenities. This well-cared-for home is move-in ready and waiting for its next chapter. Pets allowed with restrictions and board approval. (id:62370)
Century 21 Fusion
5114 Boswell Crescent
Regina, Saskatchewan
A wonderful opportunity in a quiet neighbourhood. This well maintained bungalow is in desirable Lakeridge. Walking distance to two high schools. This 1,214 sq. ft. bungalow features vaulted ceilings, a bright, spacious kitchen with a large island, corner pantry, and a cozy dining nook with patio doors leading to the deck (2023),and a beautifully landscaped backyard surrounded by a white vinyl fence (2025). The main floor offers two comfortable bedrooms and two bathrooms, including a primary suite with a walk-in closet and 3-piece ensuite. A convenient main-floor laundry/mudroom connects directly to the double garage (22 x 22). Downstairs, you’ll find a fully finished basement with a large recreation area with a corner gas fireplace. An additional extra large bedroom/den, and a 3 piece bathroom, plenty of storage space. Some features include: Shingles (2023), underground sprinkle, central air (2024), washer and dryer (2024), hot water heater (2025), water Softener (2016), front railing (2020), tapes in both bathrooms (2021), alarm system, central vac.. This well-kept bungalow is a home to retire in or a great family home! As per the Seller’s direction, all offers will be presented on 10/14/2025 5:00PM. (id:62370)
RE/MAX Crown Real Estate
1 Borrowman Place
Prince Albert, Saskatchewan
Beautiful 5 Bedroom 3 Bathroom Bi-Level in Crescent Acres! This 1,252 sq ft bi-level, built in 2012, is located in the highly sought-after Crescent Acres neighborhood—just steps from parks, schools, and walking paths. The open-concept main floor features a custom two-tone kitchen with quartz countertops, a corner pantry, stainless steel appliances, and a spacious dining and living area. The primary bedroom offers a walk-in closet and a private ensuite, with modern finishes continuing throughout the home. The lower level boasts a massive rec room with high ceilings and a natural gas fireplace—perfect for family gatherings or movie nights. The west-facing backyard is fully fenced and features a two-tiered deck, natural gas BBQ hookup, underground sprinklers, and steps from a playground. Additional highlights include a large foyer with a walk-in closet and direct access to the heated double attached garage. A true turn-key family home in a premium location. (id:62370)
Coldwell Banker Signature
21 Copper Ridge Way
Moose Jaw, Saskatchewan
Welcome to a truly remarkable property that embodies the essence of modern luxury & elegance. Prepare to be mesmerized by the stunning views of the Hillcrest Golf Course, as this property is strategically positioned to maximize its natural beauty. You will appreciate the low maintenance lifestyle as yard work is virtually eliminated! Conveniently located walking distance to Happy Valley Park, walking paths, shops, mall with indoor playpark, restaurants & movie theatre! Step inside this architectural marvel & be instantly captivated by its clean lines, open spaces, & abundance of natural light. The seamless integration of indoor & outdoor spaces brings the beauty of nature inside, allowing you to enjoy the picturesque surroundings whether relaxing in the spacious living area, cooking in the gourmet kitchen, unwinding in the master suite, or enjoying the peacefulness of the deck, you'll be treated to panoramic vistas that will leave you in awe. This exceptional home boasts an array of high-end features & finishes, designed to elevate your living experience to new heights. The gourmet kitchen is a culinary enthusiast's dream, equipped with top-of-the-line appliances, sleek, modern cabinetry as well as an impressive Kitchen Island featuring a Lava Rock Countertop imported from France. The open-concept living & dining areas create the perfect space for entertaining guests or enjoying quality time with family. With four bedrooms and four baths, this residence offers ample space for relaxation & privacy. The master suite is a sanctuary of its own, complete with luxurious ensuite bathroom, sizable walk-in closet, large windows that frame the breathtaking views and patio doors that lead you out to the expansive private deck. Each additional bedroom is thoughtfully designed to provide comfort and tranquility for residents and guests alike. Bonus space...the lower level is versatile offering a massive storage area OR transform it into a studio/workshop perhaps – you decide! (id:62370)
Realty Executives Mj
Bay B 1642 100th Street
North Battleford, Saskatchewan
Opportunity to purchase a catering business that has provided 10 years of service, developing a repeat clientele portfolio that has been growing each year. The sale of the business includes all equipment (list available), and the list of clients that have requested catering over the past years. If required, the owner will provide support for a mutually agreed-upon period. The 792 sq ft area for this business is leased; more information can be provided. Inventor wrapped 2023 Blazer & two trailers can be purchased separately. (id:62370)
RE/MAX Of The Battlefords

