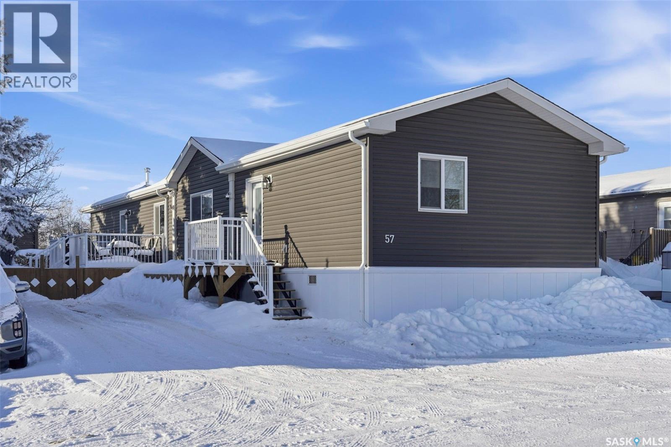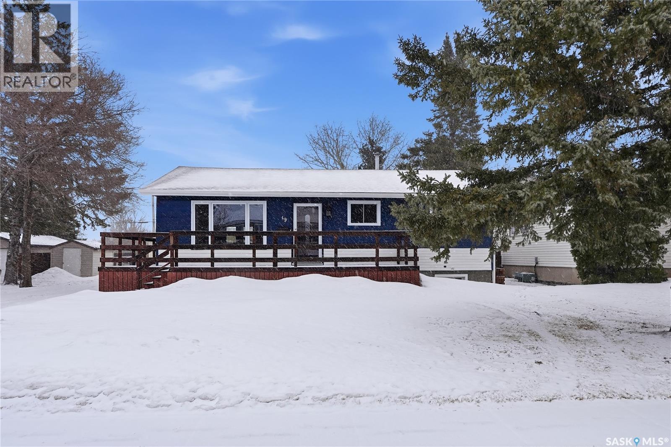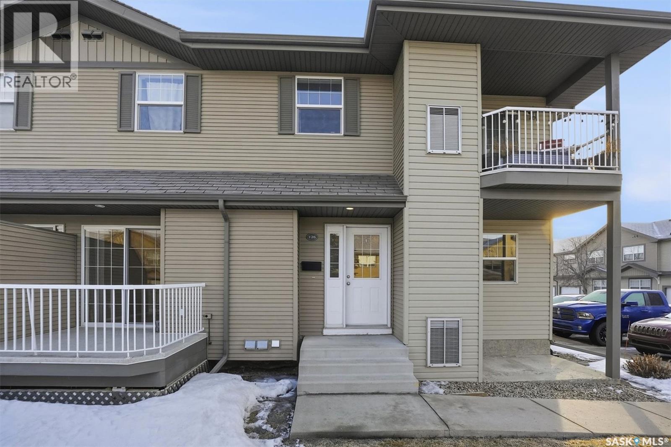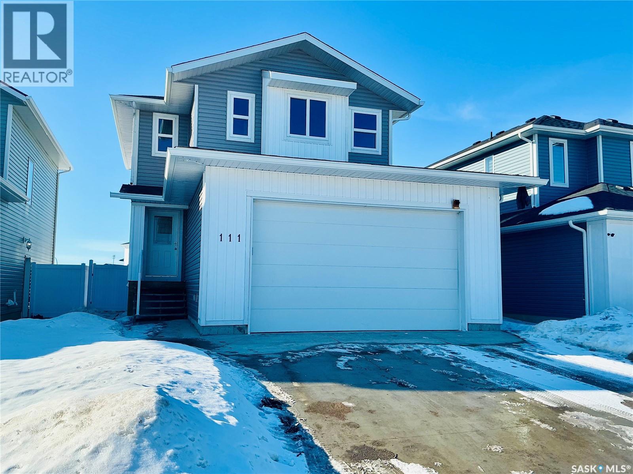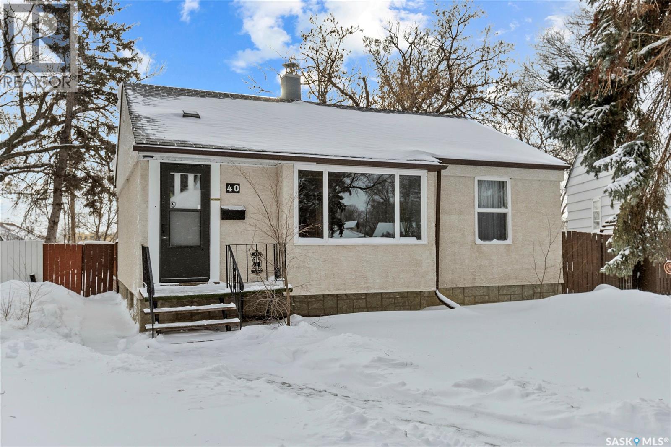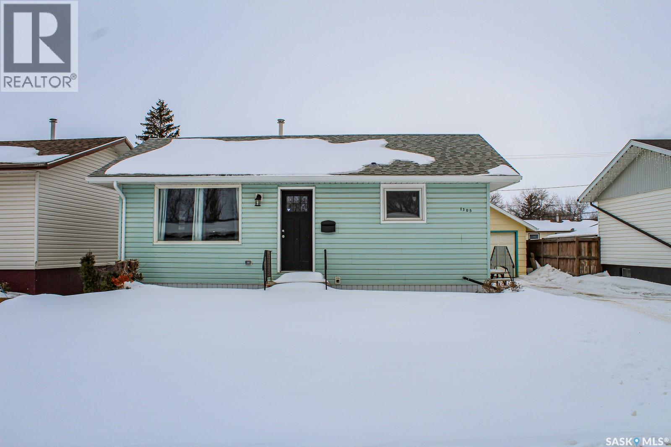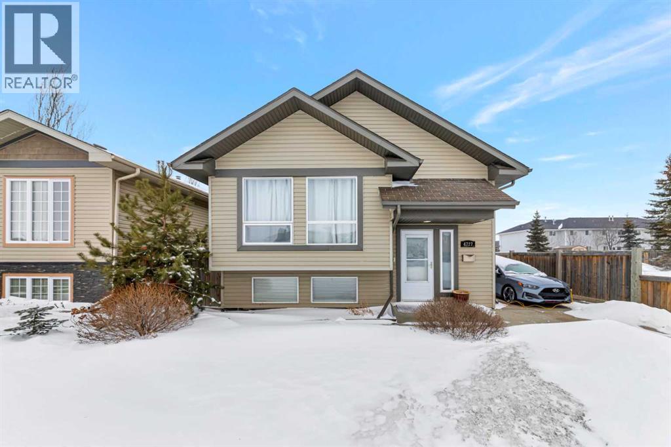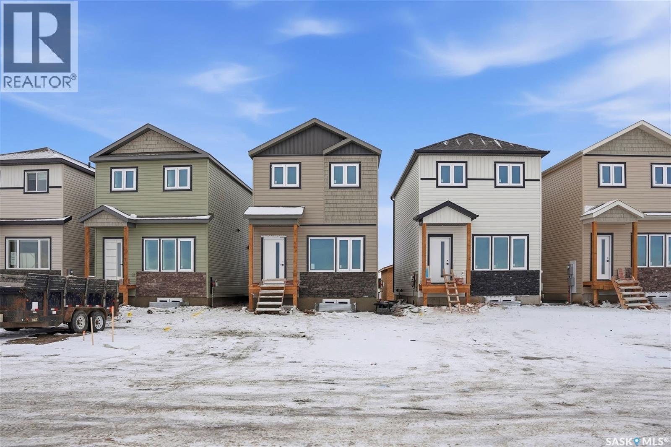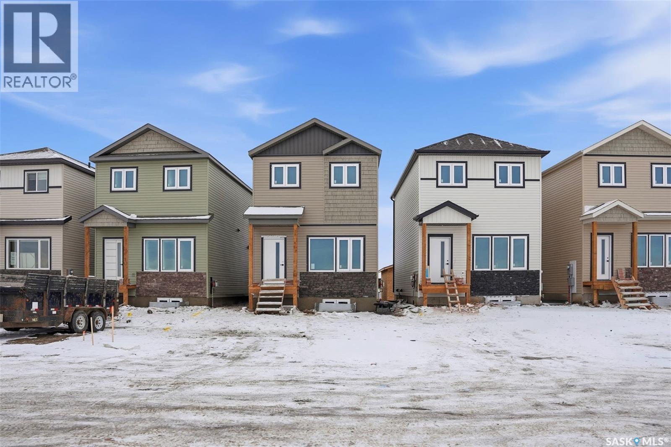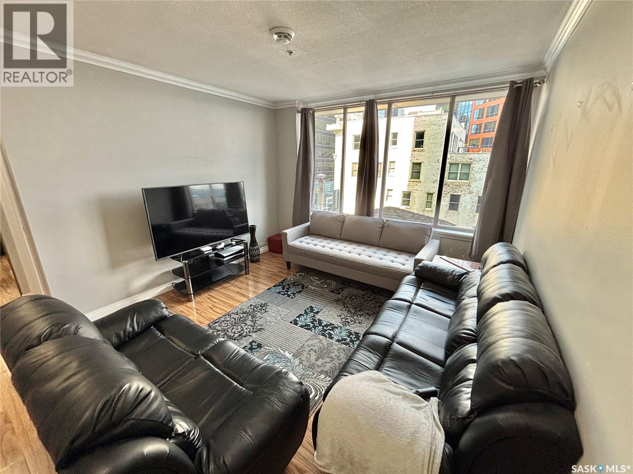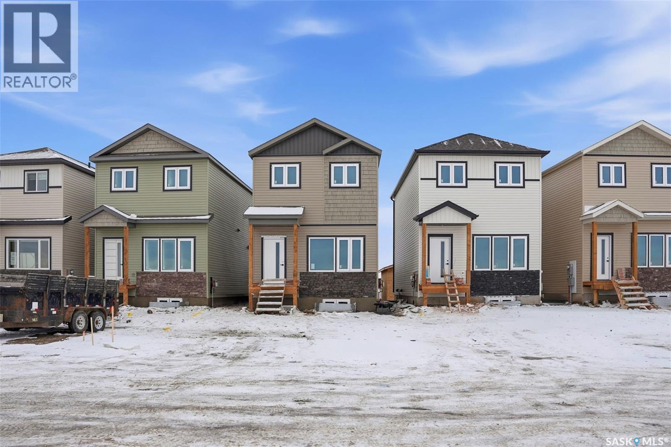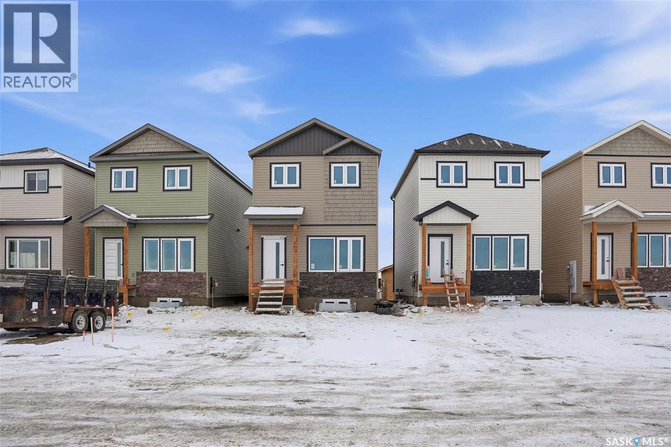57 Mulberry Road
Blucher Rm No. 343, Saskatchewan
Welcome! Modular home built in 2023 and purchased NEW in June of 2025. This spacious 3 bedroom home features an open floor plan and vaulted ceilings. The master suite offers a 3 piece ensuite with large walk in shower and walk in closet. The large rear deck overlooks a private fenced yard boasting many trees and shrubs. Sunset Estates is a quiet, peaceful community just 10 minutes away from the hustle and bustle of city life. Plenty of social events in this community that hosts a children’s park, community hall, firehall, convenience store and gas bar. The $747.00/mo lot fee is a fraction of those in the city and pays for road maintenance, water & sewer, garbage, recycling, and property taxes. Children’s school bus service available to Corman Park School. Call your favorite Realtor to view. You won’t be disappointed. Sellers have made a short summer video of the property and will gladly provide it on request. Sellers would consisder a trade for a home n the city or a "rent to own" purchase. (id:62370)
Realty Executives Saskatoon
49 4th Avenue N
Martensville, Saskatchewan
Great Family Home in Martensville! This 1,140 sq ft, 4-bedroom bungalow offers a bright and open floor plan. Step into a spacious entry and a large living room open to a beautiful kitchen featuring newer cabinets, quartz countertops, a pull-out pantry, and stainless steel appliances. The generous dining area has garden doors to the deck, perfect for outdoor entertaining. The primary bedroom includes a walk-in closet, and the main bathroom has been upgraded with a soaker tub and a freestanding shower. The lower level just needs some finishing touches but already includes a large family room, two bedrooms, a bathroom foundation, laundry and plenty of storage. Outside, you’ll enjoy a lovely large mature yard, a wraparound deck, and a double drive-thru garage. This well-maintained home has seen many recent improvements, including a newer kitchen and bathroom, newer flooring, shingles, deck, water heater as well as upgraded windows and a maintenance-free exterior. An excellent location in Martensville! (id:62370)
RE/MAX Saskatoon
126 410 Stensrud Road
Saskatoon, Saskatchewan
Welcome to this well-maintained bungalow-style townhouse located in the desirable Willowgrove neighbourhood. Offering 1,000 sq. ft. plus a fully finished basement, this home features 3 bedrooms, 2 bathrooms, and an insulated single detached garage. The main floor offers a bright and functional layout with a spacious living room and west-facing exposure that brings in plenty of natural light. The kitchen provides ample cabinetry and workspace and flows nicely into the dining area. Two bedrooms, a full 4-piece bathroom, and convenient main floor laundry complete the main level. The fully finished basement adds excellent additional living space with a large recreation room, a third bedroom, a 3-piece bathroom, and a utility/storage area. Additional highlights include central air conditioning, forced air natural gas heating, sump pump and window treatments. Enjoy your private west-facing balcony and the convenience of both a single detached garage (Garage #126) and an additional surface parking stall. Located in the Cougar Ridge complex, condo fees include exterior building maintenance, common insurance, garbage, lawn care, reserve fund contributions, sewer, snow removal, and water. Pets are allowed with restrictions. Ideally situated close to schools, parks, walking paths, shopping, restaurants, and other Willowgrove amenities with easy access to major roadways. Vacant and available for possession - don't miss your chance! (id:62370)
Realty Executives Saskatoon
111 Stromberg Crescent
Saskatoon, Saskatchewan
111 Stromberg Crescent – Kensington, Saskatoon Opportunity is knocking. Buyer incentive of 35% cash back from the legal suite development valued at $110,000 1,500 sq. ft. 2-storey with a double attached 22x22 insulated heated garage (9 ft high 16 wide garage door in Saskatoon’s thriving Kensington community. The main floor is bright, open, and perfect for both family life and entertaining. The kitchen connects to a walk-through pantry and mudroom — which basically means you’ll never have to juggle groceries through the front door again. Upstairs bonus room, three bedrooms, and to 4pc bathrooms, including a spacious primary suite where you can finally escape from the chaos of everyday life (or at least try). Other perks? A finished concrete driveway, modern curb appeal, and a separate entry into a fully developed 1BDR suite. Great mortgage helper, Tucked into one of Saskatoon’s fastest-growing neighborhood's, you’ll be close to schools, parks, and amenities. In short: smart layout, great location. To View come and swing by my OPEN HOUSE SUN @ 2 to 4 PM Feb 22nd to discuss the Potential of up to $35,000 cash grant through the Saskatchewan Secondary Suite Incentive. Seller is willing to provide a receipt to the Buyer for the Rebate Program. As per the Seller’s direction, all offers will be presented on 02/24/2026 7:00PM. (id:62370)
Realty One Group Dynamic
40 Sussex Crescent
Regina, Saskatchewan
Tucked away on a quiet crescent and situated on a desirable pie-shaped lot backing onto green space, this charming home offers more space and functionality than meets the eye. The well-designed main floor features a bright and inviting living room with a large picture window that fills the space with natural light, complemented by durable laminate flooring. The functional kitchen offers ample cabinetry and a spacious pantry, making meal prep and storage a breeze. Two generously sized bedrooms and a 4-piece bathroom complete with a Bath Fitter tub surround round out the main level. Downstairs, the fully finished basement expands your living space with a comfortable family room, an additional bedroom, a 3-piece bathroom, and a large laundry/utility room with plenty of storage. Step outside to enjoy the expansive backyard, highlighted by a 10’ x 24’ deck—perfect for entertaining—along with a cozy fire pit area. The 18’ x 24’ garage with back alley access provides excellent parking and storage options, plus additional space to park two more vehicles beside the garage. Updates Include: house shingles & stucco, PVC windows, tub, shower surround, main floor bedroom flooring, fridge, stove, washer and new exterior sewer line. This well-laid-out home offers comfort, functionality, and is move-in ready—don’t miss your opportunity to make it yours! (id:62370)
Century 21 Dome Realty Inc.
1305 96th Street
Tisdale, Saskatchewan
Whether you are looking for a solid starter home or a move-in-ready investment, this updated bungalow in Tisdale offers the perfect blend of modern style and functional living. The interior has been thoughtfully refreshed to give it a bright, contemporary feel. From the flooring underfoot to the freshly painted walls and the modernized kitchen, every inch of this home is ready for its new owners. The layout is designed for convenience: The main floor features two comfortable bedrooms and a full four-piece bathroom. The basement offers two additional bedrooms and a combined bath/laundry room—perfect for guests or a growing family. Situated on a generous 52 x 120 lot, there is plenty of room for outdoor activities, gardening, or entertaining. The property also includes a 16 x 24 detached garage, providing secure parking and extra storage for tools or seasonal gear. Location Highlights Location is everything, and this property delivers. It is nestled in a great neighborhood and is conveniently located close to a school, making the morning commute for students a breeze. There is a delayed presentation of offers in effect until Monday, February 23rd 2026 As per the Seller’s direction, all offers will be presented on 02/23/2026 4:00PM. (id:62370)
Realty Executives Gateway Realty
4727 18 Street
Lloydminster, Saskatchewan
Well-maintained 2006 bi-level located in Wallacefield. Offering 1,040 sq ft with 4 bedrooms and 2 full bathrooms, this home features a bright main-floor layout and a beautiful kitchen with an electrified island, ideal for prep space and everyday functionality. The living areas flow well for family living and entertaining. Fully finished basement with a spacious family room. Concrete driveway with off-street parking. Situated on a 5,026 sq ft lot in a family-friendly neighbourhood close to parks and amenities. A strong opportunity for first-time buyers or investors seeking value in a proven location. 3D Virtual Tour Available! (id:62370)
RE/MAX Of Lloydminster
115 1509 Richardson Road
Saskatoon, Saskatchewan
Discover this beautiful 3-bedroom, 3-bathroom home, currently under construction! The main floor features a spacious open-concept kitchen, dining, and living area, perfect for entertaining. Upstairs, you'll find three well-sized bedrooms and two bathrooms, offering comfort and convenience. Located close to Saskatoon Airport and easy commute to work in north industrial area. Don’t miss this opportunity to own a brand-new home in a great location! (id:62370)
Exp Realty
117 1509 Richardson Road
Saskatoon, Saskatchewan
Discover this beautiful 3-bedroom, 3-bathroom home, currently under construction! The main floor features a spacious open-concept kitchen, dining, and living area, perfect for entertaining. Upstairs, you'll find three well-sized bedrooms and two bathrooms, offering comfort and convenience. Located close to Saskatoon Airport and easy commute to work in north industrial area. Don’t miss this opportunity to own a brand-new home in a great location! (id:62370)
Exp Realty
503 1867 Hamilton Street
Regina, Saskatchewan
Welcome to unit #503 at The Hamilton! This beautifully updated 2 bed 2 bath condo is a fantastic opportunity for someone looking to live close to the action. Walking distance to everything Regina’s downtown has to offer, including plenty of restaurants, shopping, businesses, and office buildings. As you enter the unit, you are greeted by a bright, open concept kitchen and living room with huge windows providing tons of natural light throughout the condo! In-suite laundry along with 2 bedrooms, including a large primary bedroom with a walk-in closet, and a 4-piece ensuite cap off this fantastic condo! Outside of your unit, you’ll find a communal rooftop patio with hot tubs and gazebos, a large communal amenities room, gym facilities, and heated parkade parking! All part of what makes this condo such a great opportunity to call home! Call to book your private showing today! (id:62370)
Boyes Group Realty Inc.
155 1509 Richardson Road
Saskatoon, Saskatchewan
Discover this beautiful 3-bedroom, 3-bathroom home, currently under construction! The main floor features a spacious open-concept kitchen, dining, and living area, perfect for entertaining. Upstairs, you'll find three well-sized bedrooms and two bathrooms, offering comfort and convenience. Located close to Saskatoon Airport and easy commute to work in north industrial area. Don’t miss this opportunity to own a brand-new home in a great location! (id:62370)
Exp Realty
151 1509 Richardson Road
Saskatoon, Saskatchewan
Discover this beautiful 3-bedroom, 3-bathroom home, currently under construction! The main floor features a spacious open-concept kitchen, dining, and living area, perfect for entertaining. Upstairs, you'll find three well-sized bedrooms and two bathrooms, offering comfort and convenience. Located close to Saskatoon Airport and easy commute to work in north industrial area. Don’t miss this opportunity to own a brand-new home in a great location! (id:62370)
Exp Realty
