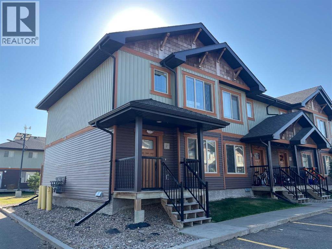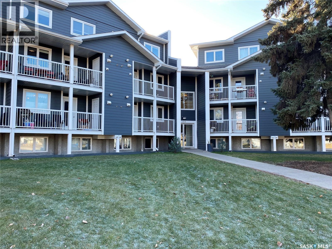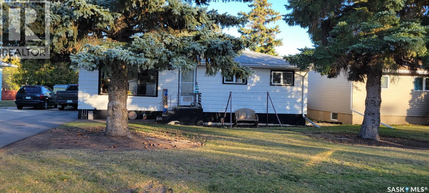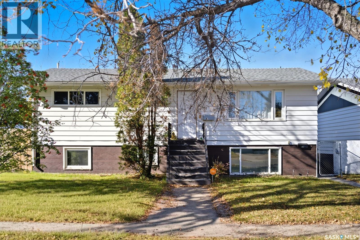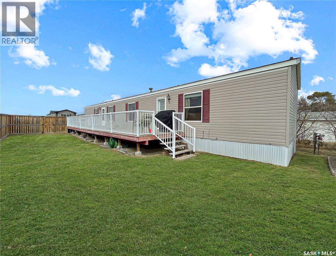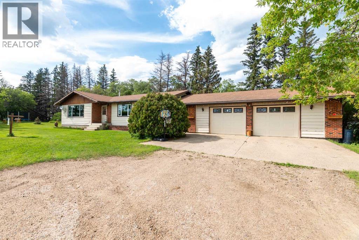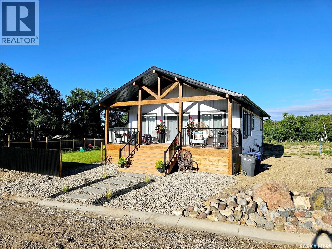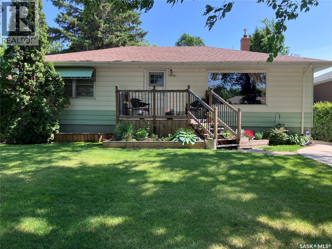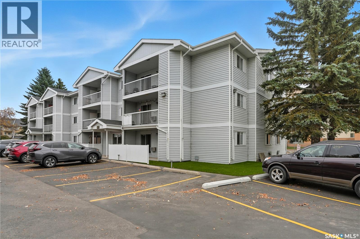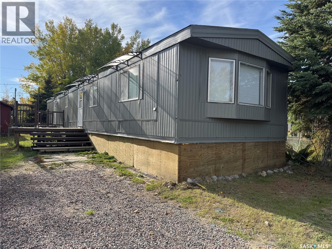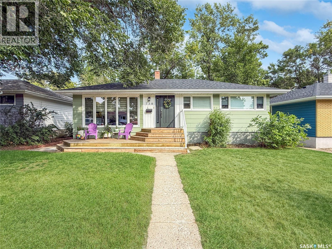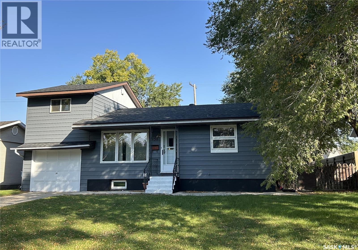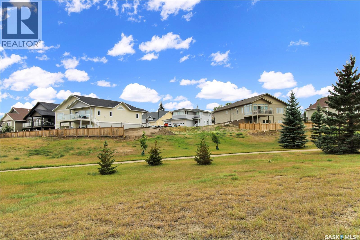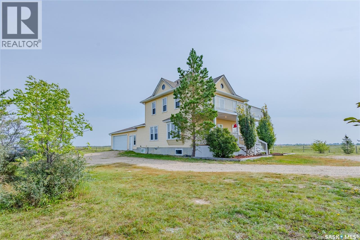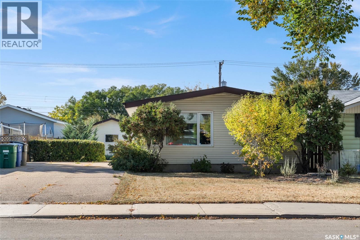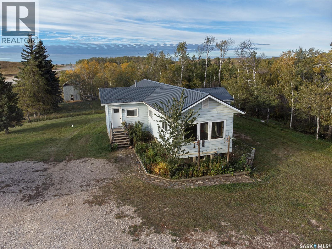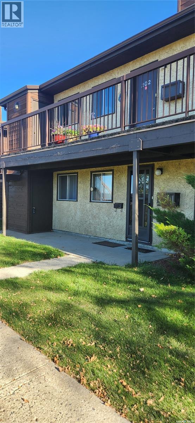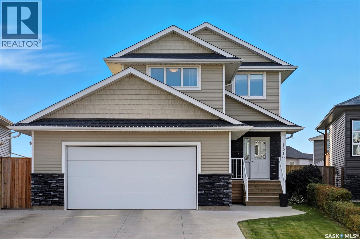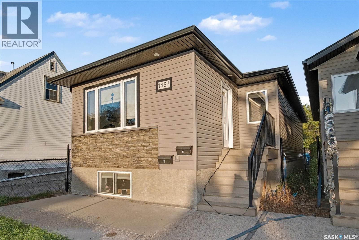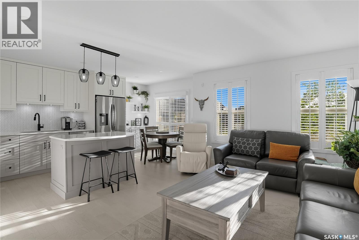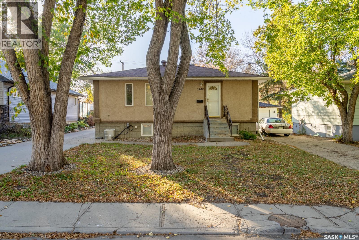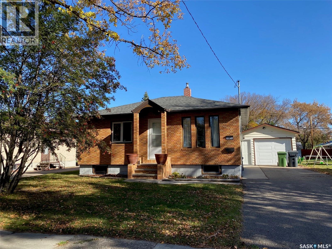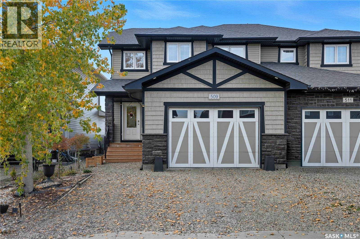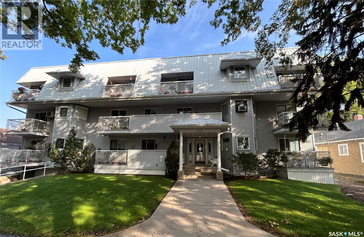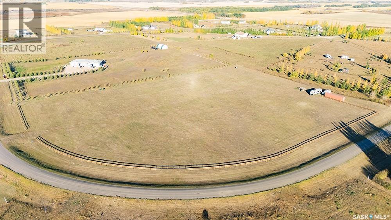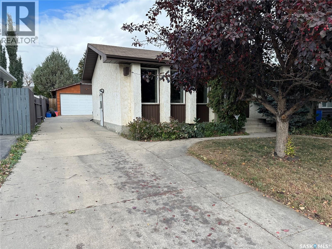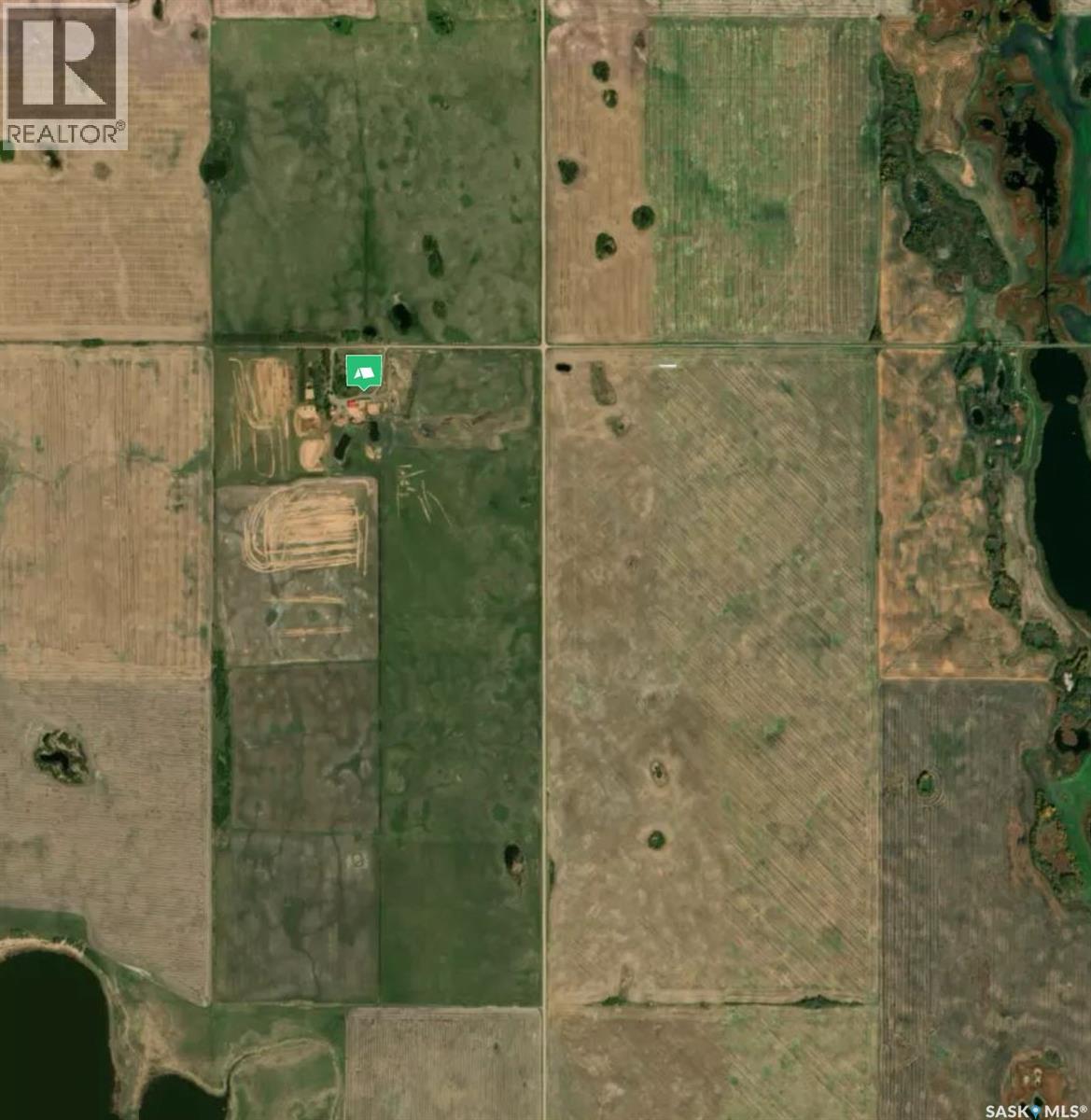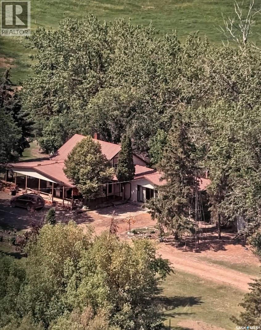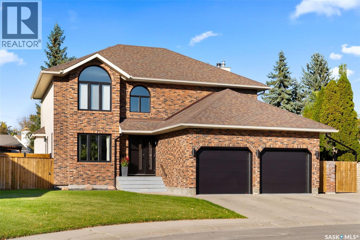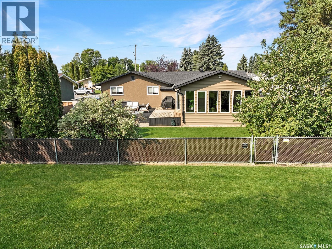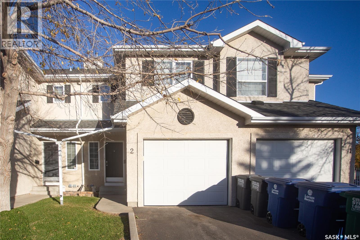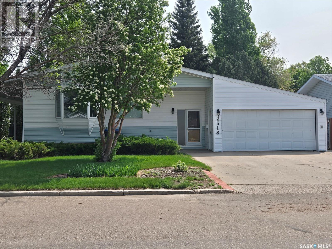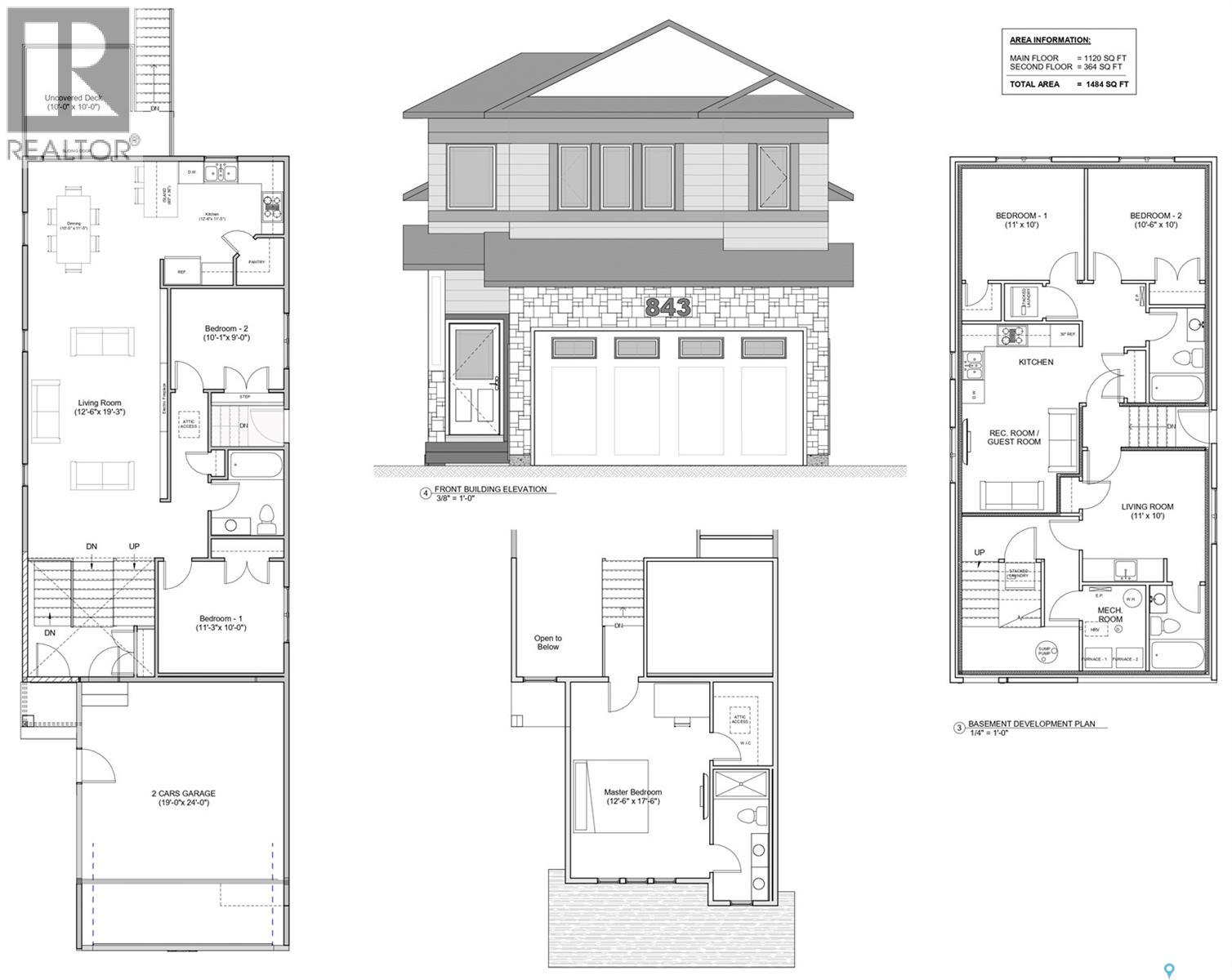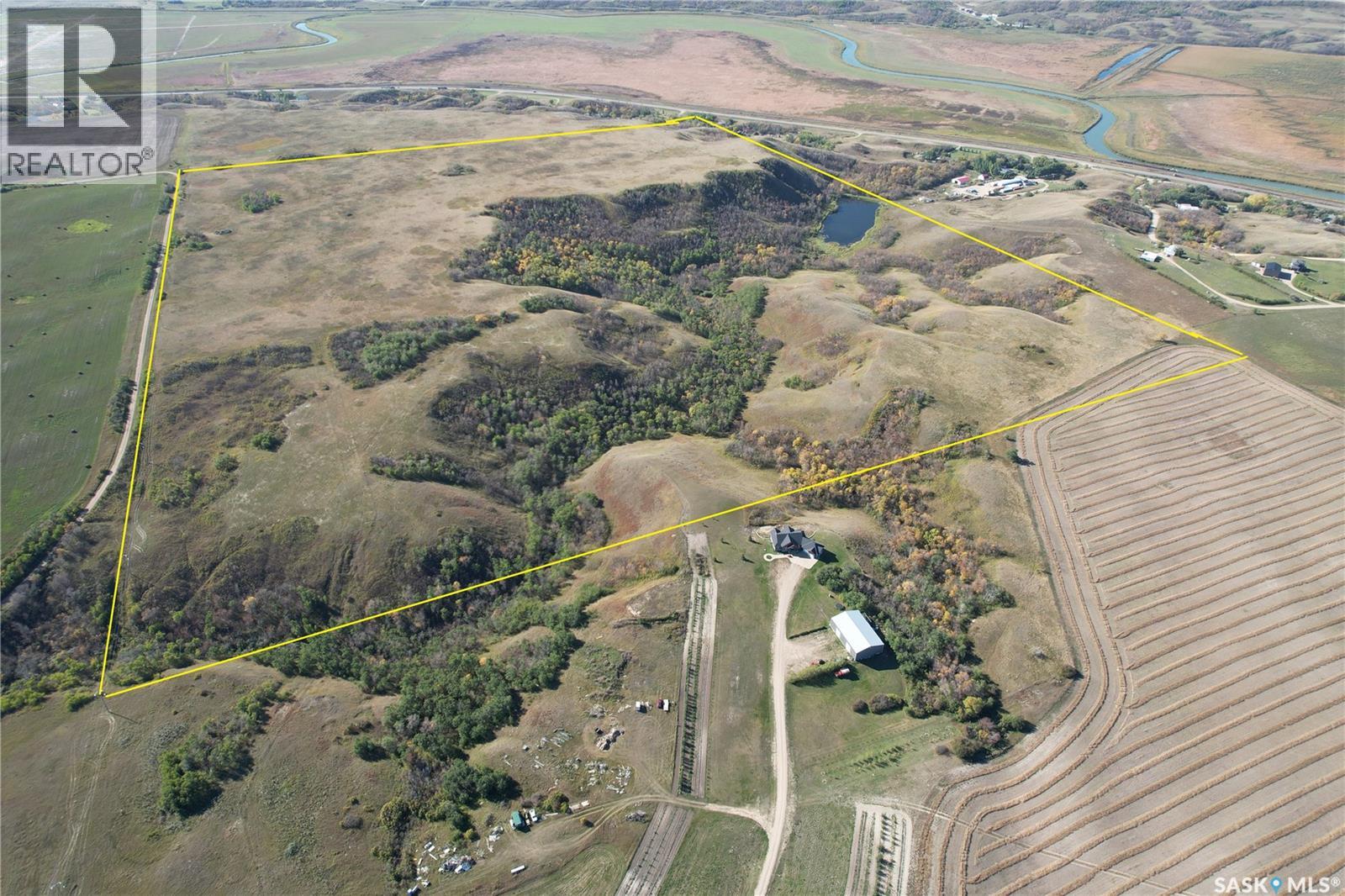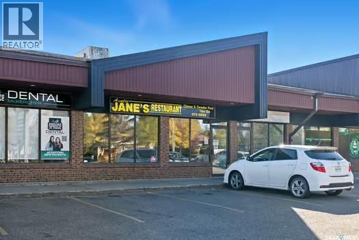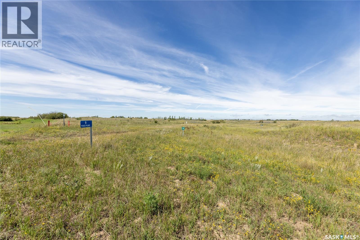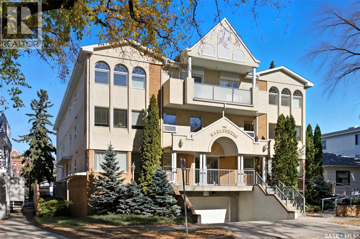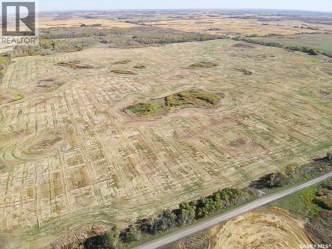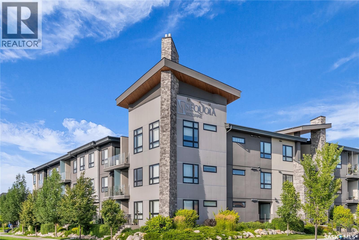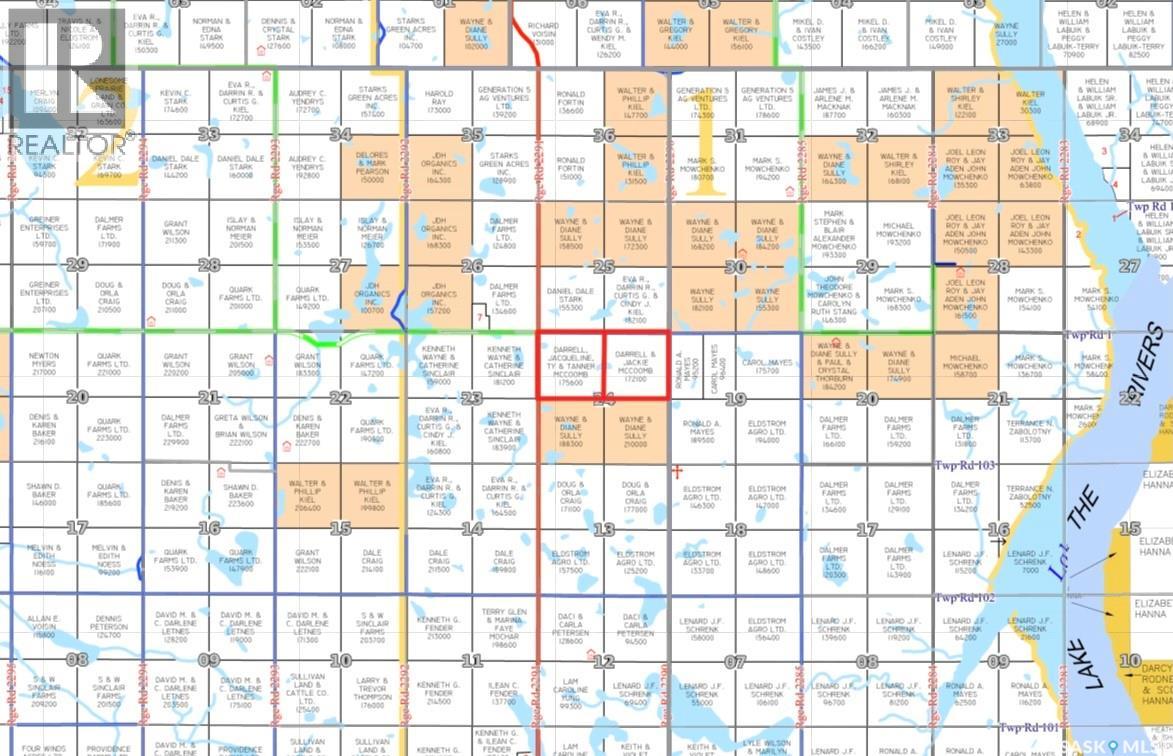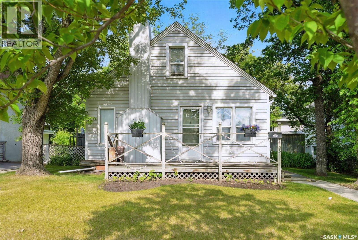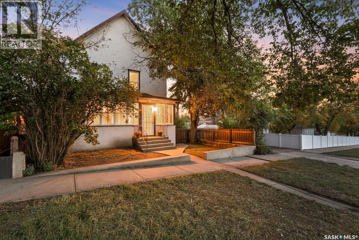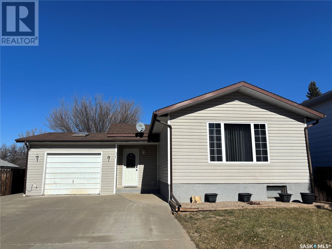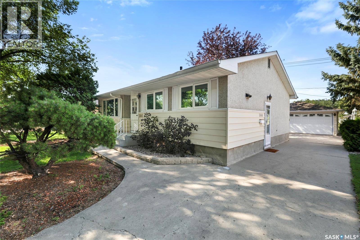21, 4118 41 Avenue
Lloydminster, Saskatchewan
This Sask-side 2-storey Braehill townhouse condo is a corner unit that is situated just steps from a coffee shop, convenience store and the Cenovus Hub. In addition to a great location, this home offers a warm and inviting layout. The main floor features a welcoming living room, a functional kitchen and eating area with access to the backyard, plus a convenient two-piece powder room. Upstairs, you’ll find 3 generous bedrooms and a full 4-piece bathroom. The laundry is located just outside the primary bedroom, an ideal spot for a busy family. Hardwood and tile flooring features on the main level and the cozy carpeting creates a comfortable atmosphere upstairs. The basement is undeveloped and ready for your personal touch, whether you envision a family room or simply extra storage. (Seller has framed in a bathroom in the basement. A new shower, toilet and sink come with the property).There are two assigned parking stalls in front of the unit. The $320/month condo fee covers exterior building maintenance, garbage, lawn care, snow removal, reserve fund and professional management. Interior pictures coming soon. (id:62370)
RE/MAX Of Lloydminster
205 515 28th Street E
Prince Albert, Saskatchewan
Welcome to easy living at Carlton Terrace! This bright and cheerful 2-storey condo offers 891 sq ft of comfortable space with a practical layout that makes the most of every room. The main floor features a cozy living area with durable laminate flooring and access to a covered balcony, plus a well-laid-out kitchen with stainless steel appliances and a nice amount of counter space for cooking and casual meals. Upstairs, you’ll find two good-sized bedrooms, a full bathroom, and convenient in-suite laundry. South-facing windows keep the home filled with natural light year-round. With one electrified parking stall and low-maintenance living, this affordable condo is a great fit for first-time buyers or anyone looking for an easy-to-manage home. (id:62370)
Century 21 Fusion
1514 96th Street
Tisdale, Saskatchewan
Charming Original 4 Bedroom Bungalow-steps away from the Elementary School, Large Yard with Garden and Detached Garage Discover a rare find: a very original three bed up one down bungalow tucked just steps away from TES. This classic home keeps its period soul- a bright living room, functional layout and a kitchen that's held onto its vintage charm. The practical main level plan places three bedrooms and full bath on the main floor, making this a comfortable family home as is- or an ideal renovation project for someone who wants to restore or reimagine a classic. An additional bedroom and bathroom located downstairs past the original woodwork walls and must see carpeting in the rec room. Past the laundry room is a sauna for additional relaxation. Outside the property shines: a generous yard with a gardener's dream plot and plenty of space for the kids to play. A detached single garage is perfect for your vehicle and storage and plenty of parking space in the driveway and on the street. Both the shingles and driveway have been recently replaced. With excellent walkability to the school, downtown, parks and HealthPlex, this property is perfect for families, investors or renovators seeking character and potential. (id:62370)
Century 21 Proven Realty
1051 109th Street
North Battleford, Saskatchewan
Welcome to 1051 109th Street in North Battleford, the main level is 1040 sq ft with 3 bedrooms, and a 4pc bath on the main with a large living room. The basement has its own entrance to a 2 bedroom suite with big bright windows, a full kitchen, a 4 pc bath and spacious living room. The yard is fully fenced with a garden area and a double detached garage. Each suite is metered separately (2 energy bills and 2 power bills). (id:62370)
Exp Realty
128 Prairie Sun Court
Swift Current, Saskatchewan
Introducing 128 Prairie Sun Court, a home that offers exceptional value without compromising on updates or quality. Prepare to be impressed by the thoughtful design and modern features of this stunning property. Step inside and be greeted by an open concept floor plan, flooded with natural light from the abundance of windows. The vaulted ceilings create a sense of spaciousness, while the large kitchen is a chef's dream. You'll find plenty of tasteful cabinetry, including a pantry with full outs, double sinks, an island, and a cozy eat-in kitchen space. On one end of the home, you'll discover the oversized master bedroom, complete with a generous 5'2x6'2 walk-in closet. Adjacent to the bedroom is a convenient laundry area and a built-in office space, ensuring functionality and convenience. The master wing is completed by a sizeable ensuite bath, featuring a jacuzzi tub, shower, and ample storage. The other side of the home houses two additional bedrooms and a well-appointed 4-piece guest washroom, providing comfortable living spaces for family and guests. This 1200 square foot home has been tastefully updated with new flooring throughout, adding a touch of modern elegance. The PVC windows not only enhance the aesthetic appeal but also contribute to energy efficiency. Step outside and enjoy the spacious deck, perfect for entertaining or simply relaxing. With no maintenance handrails and a fully fenced yard, you can enjoy outdoor living without the hassle. Additionally, the park fees include water, and the property taxes are incredibly affordable at just $35 per month. Don't miss the opportunity to own a modern home without the modern price. Experience the exceptional value and quality offered at 128 Prairie Sun Court. (id:62370)
RE/MAX Of Swift Current
Pt Se 28-49-27 W3 Rm Of Wilton
Rural, Saskatchewan
A Tranquil Retreat on Highway 16, just 4 miles East of Lloydminster, awaits your arrival. This inviting 1378 Sq Ft Bungalow, gracefully connected by a charming breezeway to a heated 25’ X 31’ garage, promises both comfort and convenience. Step inside to discover a thoughtfully designed layout that seamlessly blends practicality with style - from the convenient 2-piece bath off the back door to the well-appointed main floor laundry area boasting ample cabinets and counter space. The heart of this home lies in its expansive Kitchen/Dining Room adorned with stainless steel appliances that beckon culinary creativity. As you unwind in the cozy Living Room beside a crackling wood-burning fireplace, three tranquil Bedrooms await restful nights. Descend into the Basement Retreat where entertainment reigns supreme; here, an inviting Rec Room complete with a built-in Bar sets the stage for lively gatherings or peaceful solitude alike. Abundant storage solutions ensure clutter-free living while plumbing for an additional full bath hints at future possibilities. A 30’ X 40’ heated shop with concrete floor, 2-post hoist , a washroom and much more, geared toward those of you that like to tinker, making this one more benefit this acreage provides. Privacy while nestled amidst a well treed 4.87 acre surrounding offering easy access to amenities nearby, this property is more than just a house – it’s an opportunity to embrace harmonious living tailored to your every need. (id:62370)
Century 21 Drive
1 Moki Bay
Kenosee Lake, Saskatchewan
1 Moki Bay - WELCOME to the Resort Village of Kenosee Lake – where year-round recreation meets modern living. Nestled in the prime location of 1 Moki Bay, this 2024 custom-built Modern Home offers exceptional functionality, and unbeatable community vibes. Well thought out plan including provision for attached garage. Property Highlights: • Striking curb appeal on a .17-acre corner lot • Maintenance-free fencing & zero-scaped areas plus a lush lawn with underground sprinklers • Versatile 14x36 multi-purpose storage/bunkhouse/studio • Room for a firepit or fountain retreat in the SE corner Entertain & Unwind Step through patio doors to a covered deck perfect for BBQs or an outdoor kitchen. Enjoy lake view as you relax in the open-concept living space, featuring: • Vaulted ceilings & dimmable LED pot lights • Natural gas fireplace & panoramic windows • Stylish island kitchen, ideal for family or entertaining Main Floor Living: • 2 spacious bedrooms with ample storage • Bright 4-piece bathroom Lower Level Potential: Partially finished to let you personalize: • Large rec room, gym/bedroom, 3-piece bath • Space for 4th bedroom, plenty of storage • High-efficiency mechanicals, HRV, RO water, surge-protected panel • Gas dryer (also wired electric) & full laundry The Lifestyle You've Been Waiting For: Live among retirees, young families, and seasonal residents in this vibrant resort village, just steps from: • Kenosee Lake – fish all year round! • Moose Mountain Provincial Park – endless trails & adventures • Mystic Park – pickleball, skating, picnic spaces • Kenosee 4 Seasons Community Centre • Golf Kenosee – one of Saskatchewan’s top golf courses • Local wellness & health practitioners, Yoga classes and the beloved Moose Mountain Players Theatre Whether you’re looking for a family retreat, year-round home, or a peaceful place to retire, this beautifully built home has it all. Schedule your private tour today – contact realtors now! (id:62370)
Performance Realty
2809 Fleury Street
Regina, Saskatchewan
Premium Location!! Steps from Douglas Park School and Wascana Park. Well kept bungalow situated on huge parklike lot. Front entrance leads to spacious living/dining room with west facing picture window allowing in an abundance on natural light. Eat in kitchen with corner windows overlooking lushly landscaped rear yard. Large primary bedroom has been freshly painted, 2 additional bedrooms generous in size. New flooring in the main bath Original hardwood runs thru main living areas. Basement is fully developed with huge rec room, additional oversized 4th bedroom with large windows (would likely meet egress standards) and renovated 3pc bath. Large storage/utility room. Side entrance allows for secondary suite potential, could easily accommodate 5th bedroom and kitchenette. Gorgeous lot with front deck has great street appeal, mature landscaping, tiered garden boxes and rock beds in private rear yard with plenty of trees and perennials. Oversized single garage measures 16x24 with alley access. Many recent upgrades, including sewer line in '22, shingles in 16, HE furnace in '18. Most appliances and alarm included. Ideally located close to park, shopping, restaurants with easy downtown and ring road access. Call today! (id:62370)
Sutton Group - Results Realty
107 309b Cree Crescent
Saskatoon, Saskatchewan
Great Condition 2-Bedroom Corner Unit on the Main Floor at 309B Cree Crescent! Enjoy the convenience of main-floor living in this excellent two-bedroom condo in Saskatoon's North End. With no stairs to climb, you get easy access—perfect for groceries, moving, and everyday life. The unit is in great condition and features updated flooring throughout. Its practical design seamlessly connects the kitchen and dining area to a comfortable living room. Step outside from the living room onto your patio space, which includes dedicated outside storage. The suite also boasts 2 good-sized bedrooms, a full bathroom, in-suite laundry (washer and dryer included) and comes with a convenient electrified parking stall. The location is ideal! You're within walking distance to Lawson Heights Mall, medical clinics, and restaurants, with all major transportation and shopping options nearby. This property offers fantastic value and is a must-see! Call today for your private showing. (id:62370)
Realty One Group Dynamic
1119 Dalby Crescent
La Ronge, Saskatchewan
Check out this fully renovated home on a quiet street! With 3 bedrooms and 1 1/2 bathrooms, this mobile home has enough space for a family to live comfortably. The entire house has been recently painted and it has newer laminate flooring that flows continuously through every room. Natural gas heating is already installed, so you don't have to worry about high bills in the winter months. The open concept white kitchen flows seamlessly to the dinging area and large living room. The main bedroom has a large closet and access to the full bathroom with a lovely glass enclosed shower. The two spare rooms share a jack-and-jill half bathroom. Outside you find a good sized deck, storage shed, and a private backyard with a fire pit area. Lots of great features in this home for an affordable price! Quick possession is available. (id:62370)
RE/MAX La Ronge Properties
759 5th Avenue Ne
Swift Current, Saskatchewan
Discover your dream move-in ready home in a picturesque neighbourhood, perfectly situated just blocks away from K-12 schools, scenic walking paths, the creek and a golf course. This property embodies the ideal family residence, nestled on an oversized lot featuring a fully fenced yard and a heated, insulated double car garage measuring 23 x 24. Step inside to a welcoming living room that includes a cozy office nook, providing the perfect space for work or study. The adjacent renovated kitchen showcases elegant walnut cabinetry and a functional peninsula, SS appliances and quartz countertops seamlessly connecting to the dining area and an oversized back boot room. Through the garden doors, you'll find a spacious two-tier deck overlooking a mature backyard, complete with a tranquil fountain, fire pit, and patio—ideal for entertaining while ensuring privacy. The main floor boasts three bedrooms, each equipped with custom built-in closets, and a fully renovated bathroom featuring a double vanity. The lower level, remodelled in 2022, includes brand new flooring, drywall, suspended ceiling with recessed LED pot lights, and a modern aesthetic. This level also comprises two generously sized bedrooms, a dedicated storage room, and a laundry/utility area equipped with its own sink, a 2021 Napoleon high-efficiency furnace and water heater, 100 amp panel and a water softener. This home has undergone extensive renovations, including the addition of a new air conditioner in 2022, updated window coverings, a reverse osmosis system and humidifier, all installed in 2023. Additional enhancements include updated lighting throughout, refreshed paint, modern flooring, new trim, shingles, PVC windows, and underground sprinklers for both the front and back yards. Simply move in and enjoy a lifestyle of comfort and convenience in this beautifully updated home. (id:62370)
RE/MAX Of Swift Current
256 Duncan Road
Estevan, Saskatchewan
This well-kept five-bedroom, three-bathroom home is located in the desirable Hillcrest neighbourhood, making it an excellent choice for families. The main floor offers a bright oak kitchen with plenty of room to eat in, along with space to add a coffee bar, island, or additional storage. The kitchen appliances are included, along with a new chest freezer. Just off the kitchen, the living room features garden doors that lead to a deck and a large fenced backyard, creating the perfect setting for kids and pets. The primary bedroom is also on the main level, conveniently situated next to a full bathroom. Upstairs, you will find two more bedrooms for the kids, as well as a three-piece bathroom with a circular shower. The lower level was granted legal suite status in 2014 and includes its own kitchen, living space, two bedrooms, a full four-piece bathroom, and a laundry room, making it ideal for extended family or potential rental income. This home has seen numerous important updates, including replaced windows, a new sewer line, updated electrical panel, refurbished aluminum siding, new shingles, and a newer stove. The furnace was installed in 2016 and the water heater in 2022. A single garage completes the property. Offering space, updates, and income potential, this Hillcrest home is a fantastic opportunity in a family-friendly area. (id:62370)
RE/MAX Blue Chip Realty - Estevan
14 533 4th Avenue Ne
Swift Current, Saskatchewan
Are you looking for something that is close to all your favourite amenities, has a beautiful view AND is nestled into a quiet neighborhood? If so, the Sweet Water Estates Bare Land Condominiums are for you! Choose your builder or discount your lot by an additional $5,000 if you go with Wallace Construction, a premier builder in the city for 40 years! With a flexible schedule of two years to commence building, plan your dream home and then watch as it comes to life. Let your dreams come true – call your favourite Realtor today for more information, you won’t want to wait! ANY builder is welcome to purchase this lot. The owner is offering a “buy now pay later” incentive allowing a builder to purchase the lot, build on it and pay for the lot once the builder sells the property to their client. A win-win for all! (id:62370)
RE/MAX Of Swift Current
Peters Acreage
Corman Park Rm No. 344, Saskatchewan
Incredible Acreage & Investment Opportunity Near Martensville! Just 2 km NW of the new Rec Center, this 10-acre property offers the rare combination of country living today and prime development potential for tomorrow. Surrounded by annexed land within the City of Martensville and positioned in the Trilogy Ranch West Sector Dev Plan, this acreage is steps from a future commercial hub and joint-use school, making it an excellent buy and hold investment opportunity. Inside you’re welcomed by 9' ceilings, hardwood floors, and a spacious main floor designed for everyday living and entertaining. The kitchen features a large eat-up island, additional peninsula with butcher block counters, a built-in oven, cooktop, stone backsplash, oversized fridge and stand-up freezer, plus a back prep area with loads of counter space. A generous dining room, main floor laundry with half bath, bright living area, and a den/office complete the level. Upstairs you’ll find four bedrooms (one without closet), a large updated bathroom with tiled shower, and access to a second-level balcony perfect for taking in those Saskatchewan sunsets. The insulated attic provides extra storage or could be developed into a bonus room. The home was moved onto a new foundation in 2006, with egress windows in the basement offering the potential to add more bedrooms. The lower level also has a spacious rec room,, bathroom, and plenty of storage. A triple attached garage was added in 2009, 30’x30’, fully insulated with in-floor heat and a floor drain. The acreage is fully fenced and connected to city water. Recent upgrades include newer windows and shingles. The yard includes a chicken coop, corral, and shed, with a nicely maintained lawn front and back and is fully fenced! Don’t miss your chance to own this unique property offering immediate lifestyle benefits and long-term value. Call your Realtor today to book your private showing! (id:62370)
Exp Realty
1621 H Avenue N
Saskatoon, Saskatchewan
Tucked away in the edge of Mayfair, an area described as having a strong sense of community and a "small-town feel," fostering an inclusive and welcoming environment for its residents, this charming bungalow offers 1,050 square feet of living space. The main floor is highlighted by a bright living room with hardwood floors with a vaulted ceiling, an updated kitchen, and updated windows that bring in plenty of natural light. Three bedrooms are located upstairs, along with a full bathroom that includes a relaxing jet tub. The lower level zoned R2, offers additional living space with its own one-bedroom non-conforming suite, giving this home both comfort, versatility, and opportunity. A 22 X 24 garage, built in 2006, provides ample room for parking and storage, while the yard offers space to relax or garden. This is a well-kept home with great bones, and combining updates (New furnace in 2024) and character with the bonus of suite potential, making it an excellent opportunity for both homeowners and investors. What are you waiting for? Book a viewing before it's gone! (id:62370)
Exp Realty
Douglas Acreage
Douglas Rm No. 436, Saskatchewan
Country living at its best, this 10.28 acre acreage is just what you're looking for! Take a drive through the beautiful rolling hills of Saskatchewan to this updated and move in ready 1380sqft house! Step up into an entrance where memories will be made, featuring a large mud room to store all your jackets and boots. To the right, an open kitchen with timeless oak cabinets and a spacious living room with large bay windows to enjoy every sunset and sunrise. Upstairs features two bedrooms with fresh flooring and an updated 4 piece bathroom. Upstairs laundry and storage area is just past the kitchen. Continuing downstairs, you'll find a landing and separate entrance, providing easy access to a fire pit/gathering area. Heading downstairs, you'll find a beautiful 3 piece bathroom and large rec room with a wood burning stove. On either side are two spacious bedrooms and a mechanical/workshop room in the middle. The land features a 20'x28' garage/shop (has its own electrical panel. Natural gas line is ran to this garage, natural gas heater is included but not connected), a 26'x48' quonset with a 100amp panel, a chicken coop, garden area, and many other storage sheds. For the hobby farmers, the perimeter is fenced and the land is planted for grazing. Many updates include:House metal roofing (approx 5yrs), all new windows upstairs and new basement bathroom in the house, garage roof (approx 5 years) & quonset roof and complete basement renovation, and a 200 amp panel. (id:62370)
Action Realty Asm Ltd.
102-A 1350 Gordon Road
Moose Jaw, Saskatchewan
Affordable home ownership or an investment revenue property? Spacious living room has a fireplace and wall a/c with a formal dining combination. Galley kitchen has casual dining for extra eating space. In-suite laundry room with adjoining storage. Full bath and 2 good sized bedrooms complete your new home. This "NO STAIRS" ground level condo has a patio that faces onto a water park, soccer field and baseball diamond. Additional outside storage off patio. This unit includes 1 electrical off-street designated parking spot. Condo fees are $418.16 per month and include: heat, water, garbage, sewer, snow removal, reserve study fund, ground maintenance and common area insurance. This quiet complex is conveniently located close to school, park, store, bus and walking path. (id:62370)
RE/MAX Of Moose Jaw
1319 Steeves Avenue
Saskatoon, Saskatchewan
Welcome to 1319 Steeves Ave, in desirable Kensington, move-in ready, built in 2015, four bedroom, three bath, hardwood and porcelain tile floors, carpet upstairs, kitchen features island plus counters with white quartz tops, glass backsplash, large pantry, mudroom, triple glazed windows, triple concrete drive, heated garage with tandem door, west-facing yard, beautifully landscaped, fenced, with trees/shrubs, lawns front & rear, two level deck with privacy screen, outdoor gas for BBQ. Nest thermostat & doorbell, play center and large shed (1) remain. Future Kensington school planned. Broker Bay for showing. (id:62370)
Saskatoon Real Estate Services Inc.
149 Osler Street
Regina, Saskatchewan
Welcome to 149 Osler street. This Trademark home with 1020 square feet built in 2010 has two Legal suites and is in extremely good condition. located on a great block in the Churchill downs close to all North end amenities with easy access to the ring road. (id:62370)
Realty Executives Diversified Realty
116 410 Ledingham Way
Saskatoon, Saskatchewan
Completely turn-key move in ready home, fully developed living space spread across all three levels. This exceptional corner unit townhome offers over $140,000 in high-end upgrades and boasts 1,341 sq ft. Step inside and immediately appreciate the quality finishes and meticulous attention to detail throughout. The main floor features a bright, open layout with hardwood flooring, a stylish 2-pc bathroom, and a completely redesigned kitchen with custom cabinetry, a built-in wine fridge in the island and premium finishes. A custom bar nook off the dining room adds both functionality and charm, making entertaining effortless. From here, head out the sliding doors to the southwest-facing patio, where you can soak up the sunshine, enjoy evening BBQs and dinners while overlooking a large green space. Upstairs, the spacious primary bedroom includes a walk-in closet and a stunning, fully renovated 3-pc Jack and Jill bathroom with a beautifully tiled shower. Two additional well-sized bedrooms complete this level. The fully developed basement offers a versatile rumpus room, 3-pc bathroom and laundry area- perfect for extra living or guest space. Additional upgrades include central air conditioning, new furnace, custom plantation shutters, humidifier, central vac, new flooring throughout and more- making this home truly move-in ready. Located in a prime spot close to visitor parking and an abundance of amenities including shopping, restaurants, schools and transit. Don't miss the opportunity to own this one-of-a-kind home in Rosewood that truly checks all the boxes! (id:62370)
Coldwell Banker Signature
1742 Arthur Street
Regina, Saskatchewan
Step inside 1742 Arthur Street and you’re welcomed by a bright, open living room with beautiful hardwood floors that lead into a cozy, well-appointed kitchen. The main floor offers two comfortable bedrooms and a full 4-piece bathroom, creating a warm and functional layout ideal for everyday living. Downstairs, the fully finished basement—with its separate entrance—features a spacious recreation room, second kitchen, third bedroom, and a 3-piece bathroom, making it perfect for guests, extended family, or a potential rental suite for extra income. Outside, you’ll enjoy the fenced yard, detached 2-car garage, and a concrete driveway that can easily accommodate 6–8 cars, providing plenty of parking space. Located in the peaceful Pioneer Village neighbourhood, this raised bungalow offers comfort, versatility, and great investment potential all in one inviting home (id:62370)
Exp Realty
269 Maple Avenue
Yorkton, Saskatchewan
Cute! Cute! Cute! This home has been upgraded upstairs and down. Lets start upstairs with the kitchen!!! Newer white cabinets with plenty of counter space, , new appliances and a smart Fridge! 2 bedrooms and the full bathroom have been upgraded as well. The basement hosts 1 more bedroom, 2 pc bathroom , nice sized rec room, mechanical room and storage room. Plumbing upgraded to pex . 100 amp service. New furnace in 2023, along with new shingles in 2023. Reverse osmosis system installed. Out side you will find a generous sized deck off the back entrance. A single detached garage that is insulated and ready for winter!! This ready move in home has a quick possession available (id:62370)
Century 21 Able Realty
509 Maple Crescent
Warman, Saskatchewan
Welcome to 509 Maple Crescent! This semi-detached two-storey offers 3 bedrooms and 3 bathrooms, making it a great option for families, first-time buyers, or anyone looking for a comfortable home with room to grow. The bright, open-concept main floor features granite countertops, a large pantry, premium backsplash, and stainless steel appliances—perfect for everyday living and entertaining. Upstairs, the spacious primary bedroom includes a full ensuite and walk-in closet, while two additional bedrooms, 4 piece bathroom and convenient laundry complete the level. The basement is open for future development with 9-foot ceilings and a bathroom rough-in, giving you plenty of room to expand. Outside, enjoy peaceful west-facing prairie sunsets from the back deck. Additional highlights include an oversized single attached garage and a brand-new furnace and central air installed in December 2024. Call your favorite REALTOR® today for a showing! (id:62370)
Realty One Group Dynamic
202 419 Main Street
Saskatoon, Saskatchewan
Prime Location Near U of S and the Broadway District! This well maintained 2 bedroom, 1 bathroom condo offers a bright and spacious open floor plan in a quiet, desirable building. The updated kitchen boasts stylish quartz countertops, plenty of cupboard space, and connects seamlessly to a convenient laundry/storage room. The primary bedroom is a good size, featuring a walk-in closet and cheater access to the 4 piece bathroom. The second bedroom, with charming French doors, adds a touch of elegance and versatility. Additional features include one underground parking stall in a heated garage, secure storage space, elevator access, courtyard and a shared amenities room. Visitor parking is also available at the back of the building. Enjoy the convenience of being close to the University of Saskatchewan, scenic parks, and the vibrant Broadway District, with its eclectic mix of shops, restaurants, and more! Don't miss out, book your viewing today! (id:62370)
Boyes Group Realty Inc.
10 Ridge Crescent
Dundurn Rm No. 314, Saskatchewan
Welcome to 10 Ridge Crescent in Glacier Ridge Estates, RM of Dundurn. This is the perfect setting for your dream acreage home. This beautiful 5.54 acre property offers peaceful country living with the convenience of city access. Mostly fenced and featuring over 300 trees planted in spring 2025. The lot is serviced with power, water, and telephone. Natural gas runs along the south side of road. The Estates now has high-speed internet through Flex Network. Enjoy the best of both worlds, quiet rural living with space, privacy, and nature, just 20 minutes from Saskatoon and nearby the friendly communities of Clavet and Dundurn. (id:62370)
Realty Executives Saskatoon
1214 Mckercher Drive
Saskatoon, Saskatchewan
Hidden gem on McKercher Drive. Three plus one bedroom with 2 4pc baths and Primary Bedroom with 2pc. Large three season sun room. Mother in law suite added 5 years ago.Private west facing yard. Outdoor patio area. Lots of mature trees and shrubs. 6 car parking area including garage. (id:62370)
RE/MAX Saskatoon
Beare Farm 2
Fillmore Rm No. 96, Saskatchewan
2 quarters of land and this picturesque farmyard offers a 4-bedroom, 1.5-bath home with approximately 1,568 sq. ft. of living space. The 1950-built home features an attached garage and a large screened-in deck, perfect for enjoying peaceful prairie evenings. The home and main buildings all feature metal-clad roofs for low maintenance and durability.The property includes:26’x46’ hip-roof barn with an attached 20’x46’ metal-clad cattle shed and corrals; 32’x32’ metal-clad shop, 30’x40’ cold storage metal-clad pole shed, Potable well water supply. Beautiful treed yard with a treehouse and swing set. Located 33 km northeast of Fillmore and 19 km south of Candiac on TWP Rd 130, this farmstead offers the perfect balance of country living and functionality. Seller is also offering one quarter and yard site check out listing MLS#SK020583. Give a call for more information or to set up a viewing! (id:62370)
Royal LePage Renaud Realty
Beare Home Quarter
Fillmore Rm No. 96, Saskatchewan
Here it is the perfect hobby farm or starter farm, a quarter of land which offers this picturesque farmyard offers a 4-bedroom, 1.5-bath home with approximately 1,568 sq. ft. of living space. The 1950-built home features an attached garage and a large screened-in deck, perfect for enjoying peaceful prairie evenings. The home and main buildings all feature metal-clad roofs for low maintenance and durability.The property includes:26’x46’ hip-roof barn with an attached 20’x46’ metal-clad cattle shed and corrals; 32’x32’ metal-clad shop, 30’x40’ cold storage metal-clad pole shed, Potable well water supply. Beautiful treed yard with a treehouse and swing set. Located 33 km northeast of Fillmore and 19 km south of Candiac on TWP Rd 130, this farmstead offers the perfect balance of country living and functionality. Give a call for more information or to set up a viewing! For more land base check out MLS#SK020585 which has all this and another quarter of land. (id:62370)
Royal LePage Renaud Realty
3807 Bow Bay
Regina, Saskatchewan
Welcome to 3807 Bow Bay, a stunning and completely renovated family home nestled in a desirable bay in Albert Park. As you approach, you'll notice the exceptional street appeal, and upon entering, you'll be greeted by a grand foyer with an elegant curved staircase that sets the tone for this beautifully updated residence. This home offers 4 spacious bedrooms, including a luxurious master suite measuring 12x18 feet, featuring a 4-piece ensuite with a beautiful tile shower and walk-in closet with custom cabinets. One of the additional bedrooms also boasts its own walk-in closet. The main floor features a living room and a family room with a cozy wood-burning fireplace set against a striking brick feature wall. Overlooking the backyard, the dream kitchen, huge island, and nook provide a perfect space for family gatherings. Adjacent to the kitchen, there's a second deck—ideal for outdoor entertaining and enjoying the beautiful surroundings. Step outside through the nook to a large deck, and explore the backyard, which is beautifully landscaped with mature trees, fencing, and ample space for outdoor activities. make this exceptional, move-in-ready home yours! (id:62370)
Realty Executives Diversified Realty
3078 6th Avenue W
Prince Albert, Saskatchewan
The one you’ve been waiting for! This stunning 1478sqft, 5-bedroom, 2-bath home sits on an oversized 70’ x 110’ lot backing directly onto a park. Updated, freshly painted, and completely move-in ready, it offers the perfect blend of space, comfort, and style. On the main level, you’ll find 4 bedrooms—including a spacious primary with his-and-hers closets—along with an updated bathroom and a dining area. The fresh kitchen features stainless steel appliances, tons of cupboard space, and a sit-up peninsula that opens to the family room. The family room showcases full-length windows taking full advantage of peaceful park views while filling the room with natural light, creating a warm, inviting atmosphere. A premium natural gas fireplace and built-in TV station add both comfort and style. Patio doors lead to your private backyard retreat, complete with a fenced yard, two sheds, mature trees, and tranquil views—perfect for relaxing or entertaining. The basement expands your living space with a large family room, fifth bedroom, laundry, 3-piece bathroom, and a versatile office/utility area. Additional highlights include an attached garage, extra parking stall, front sitting deck, and even your own apple tree. Ideally located close to schools, parks, and amenities, this home truly has it all—space for the whole family, modern updates, and a setting that feels like your own private oasis. (id:62370)
Exp Realty
2 110 Banyan Crescent
Saskatoon, Saskatchewan
Welcome to this beautifully maintained 2-storey townhouse in the highly sought-after neighbourhood of Briarwood! This fully finished home offers over 1,200 sq. ft. of living space, including a developed basement, perfect for a family room, home office, or gym. Featuring 3 spacious bedrooms, 3 bathrooms, and new carpet on the second floor, this home is move-in ready. The bright and open main floor boasts quartz countertops, a large kitchen island, and plenty of natural light. Step out from the dining area onto your private patio—ideal for morning coffee or entertaining. Enjoy the convenience of a single attached garage with lots of parking nearby. Located minutes from Lakewood Suburban Centre, this home is close to parks, disc golf, walking trails, and public transit. Whether you’re a first-time buyer, downsizer, or investor, this is the perfect place to call home. Immediate possession available. Don’t miss your opportunity to own in one of Saskatoon's most desirable neighbourhoods! (id:62370)
Royal LePage Varsity
2318 Victory Road
Estevan, Saskatchewan
Motivated to Sell!! Move in before the snow flies!!!Welcome to 2318 Victory Road located in the desirable Royal Height Subdivision!! If you're looking for spacious home and over size lot then don't miss out on the opportunity to view this home!!!! This home was features 1730 sq.ft living space on the main floor plus a full basement!! The lot size is remarkable almost 23,000 sq.ft. that is almost 4 lots here in Estevan!!! As you are walking up the front door you're greeted with a patio to enjoy your morning coffee at! The double attached garage is heated and direct access into the home and exterior access. The living room area has a natural hardwood flooring which also goes down the hallway. Spacious kitchen with lots of cupbards, counter space and eating area. The main floor bedrooms are both a nice size with closet space and 3 pc bathroom with walk in shower. The Master bedroom is so spacious with direct access to a deck area and in floor heat in both the bathroom, bedroom and walk in closet. The bathroom is updated with a tiled tub surround, rain fall shower head, separate toilet sink area and additional vanity area. Looking for additional revenue to help pay that mortgage?! Downstairs features two separate areas!! A recreation room with a pool table and plush carpet, laundry room and a basement suite with living space, kitchen, bedroom and bathroom. The backyard is amazing with lots of trees, sitting areas, storage shed and another lot that you can use for anything you dream up!! Call to view this one today!!!!! (id:62370)
Century 21 Border Real Estate Service
843 Brighton Boulevard
Saskatoon, Saskatchewan
This modified bi-level home in Brighton is currently under construction and offers 1,484 sq. ft. With shopping centers, gyms, theatres, clinics, parks, and more nearby, it combines convenience with comfort. Built by SK Homes, this property blends functionality with thoughtful design. The main floor features a spacious living room with an electric fireplace inside a feature wall, an open dining area, and a kitchen tucked to the side for added privacy while still maintaining the open-concept flow. The kitchen includes soft-close cabinetry and quartz countertops, finishes that carry throughout the home. Two bedrooms and a shared 4-piece bathroom complete this level. Upstairs, the master bedroom offers space and comfort with a walk-in closet and a 4-piece ensuite, featuring dual his-and-hers sinks. This home includes a $4,000 appliance credit, with the option to upgrade for an additional amount. The basement has a separate entry and will be insulated with pony walls. A FUTURE DEVELOPMENT OPTION is available, featuring a recreation room and a 4-piece bathroom on the owner’s side. More importantly, this option allows for the creation of two separate legal suites—one two-bedroom suite and one one-bedroom suite, which the owner's side recreation room can convert to, providing exceptional potential for increased rental income. If the basement option is chosen, the buyer will also receive an additional $2,000 appliance credit. Extra features include a gas connection for the stove, a gas line in the garage for future upgrades, a complimentary BBQ hookup, and AC coils pre-installed for an easy future air conditioning upgrade. A deck, double concrete driveway, front landscaping, and sidewalks to the suite entrance are included. By purchasing early, buyers can personalize the home with customizations such as paint, flooring, cabinetry designs, countertop finishes, and exterior selections—making this home truly their own. (id:62370)
Realty One Group Dynamic
1 Quarter Rm 219
Longlaketon Rm No. 219, Saskatchewan
One full quarter section of farm land that has 50 acre good arable land, 105 acre of native grass with beautiful coulee, large pond, a creek, and amazing view of the valley and coulee. Land is partially fenced. 50 acre arable land is currently in tame grass, but can be broken up and farmed for grain production. There are a few good building sites for luxury houses with beautiful view of the valley and coulee. The neighboring community is on Pipeline water. Location of this land can not be any better: 3.5 km to Last Mountain Lake, 10 Km to the town of Lumsden, 33 km to Regina city limits. The neighboring land has already been developed into a small community. The 13 acre parcel to the west of this land is also for sale, asking $119,000. See the last photo for parcel image. (id:62370)
Royal LePage Next Level
6934 Blakeney Drive
Regina, Saskatchewan
Discover the perfect blend of affordability and convenience in this attractive main-level condo. Tucked away in a great community, this 800 sq ft, one-bedroom, one-bathroom home offers a fantastic opportunity for first-time buyers, downsizers, or investors. Imagine cozying up next to your own wood-burning fireplace—a rare and coveted amenity in condo living! The townhouse-style entry provides easy, direct access, making it feel more like a home and less like an apartment. The lifestyle here is truly low-stress, thanks to the comprehensive condo association. Your fees provide incredible value, covering water, sewer, snow removal, exterior maintenance, and all landscaping. Say goodbye to unexpected maintenance bills and winter shoveling! With a low, attractive price point, this unit is priced knowing a little cosmetic updating will transform it into a truly stylish and adorable place to call your own. Don't let this affordable chance to become a homeowner pass you by! Contact us for a private tour and see the potential for yourself! (id:62370)
Royal LePage Next Level
7 1945 Mckercher Drive
Saskatoon, Saskatchewan
Auntie Jane’s Restaurant – Turnkey Restaurant Business! Established nearly 35 years ago, Auntie Jane’s Restaurant is a beloved Asian take-out restaurant located in a busy strip mall, serving loyal clientele a wide range of crowd-pleasing favourites including fried rice, chow mein, sweet and sour dishes, and combination dinners for 1–10+ people. Operating in a 1,130 sq. ft. space with an attractive lease term, the business generates strong cash flow and offers significant growth potential through extended hours, delivery, online ordering, and enhanced marketing. The sale includes all equipment, chattels, and inventory at handover, along with the current owner’s institutional knowledge to ensure a smooth transition. With a long-standing reputation, turnkey operation, and prime location, this is an ideal opportunity for an owner-operator to acquire an established brand with room to grow. (id:62370)
Royal LePage Varsity
1115 Robinson Street
Regina, Saskatchewan
Welcome to 1115 Robinson Street. This home features two bedrooms on the main floor, a four-piece bathroom, a functional kitchen, and a spacious living room. The basement includes two additional bedrooms, a den, and a two-piece bathroom. Please note, the basement is not a legal suite and the windows do not meet current egress requirements. Located in Washington Park, this property is close to schools, public transit, an Asian supermarket, and other amenities. (id:62370)
Exp Realty
403 Childers Way
Saskatoon, Saskatchewan
Welcome to this beautifully designed home featuring 3 bedrooms, 2.5 baths, and a fully legal 1-bedroom basement suite—ideal for families or investors. The main floor boasts an open-concept living, kitchen, and dining area with direct deck access, a large pantry, and a convenient half bath. Upstairs offers a spacious bonus room, laundry area, a primary suite with a 4-piece ensuite, plus two additional bedrooms and another full bath. The legal basement suite includes a private entrance, separate laundry, a full kitchen and dining area, living room, one bedroom, and a 4-piece bath—perfect as a mortgage helper or extended family space. Additional highlights include a double attached garage, corner lot location, and a front and back yard sprinkler system. This property perfectly combines comfort, functionality, and income potential in one exceptional package. Photos 9,12,15 & 19 have been virtually staged to help illustrate potential furniture placement and visualize the use of space. (id:62370)
Boyes Group Realty Inc.
9 Peace Place
Dundurn Rm No. 314, Saskatchewan
This beautiful lot is located in the desired acreage subdivision, Peace Point. Fully serviced, with power, gas, and city water to the property line, walkout capable, and only 10 minutes from Saskatoon, this lot really has everything. Lots are 1/2 sold out so take the quick drive out on scenic Highway 219, and see for yourself. (id:62370)
RE/MAX Saskatoon
547 Kalra Street
Saskatoon, Saskatchewan
Welcome to 547 Kalra, a beautifully designed 2,006 sq. ft. modern home located in the highly desirable Aspen Ridge community. This fully finished two-story residence with a legal suite offers exceptional craftsmanship, a functional floor plan, and premium finishes—perfect for families, professionals, and investors seeking quality and value. Upon entry, you’re greeted by a bright and welcoming foyer that flows seamlessly into the open-concept main floor, featuring a versatile den/home office, a sleek 3-piece bathroom, and a modern kitchen with stainless steel appliances, ideal for both everyday living and entertaining. The dining area extends to a rear deck and fully fenced backyard, creating the perfect indoor-outdoor living experience. Enjoy easy access to the walking and biking trails of Northeast Swale, as well as McOrmond Drive for a quick commute to the North Industrial area, schools, and nearby amenities. The upper level showcases a spacious bonus room, ideal for family movie nights or a second living space. The luxurious primary suite features a walk-in closet and a spa-inspired 5-piece ensuite complete with a jetted Jacuzzi tub, offering the perfect retreat. Two additional bedrooms, a modern 4-piece bathroom, and a convenient second-floor laundry room complete this thoughtfully planned level. The fully developed basement includes a self-contained 2-bedroom legal suite with a private entrance, making it ideal as a mortgage helper, rental income property, or extended family living space. Additional highlights include a heated attached garage, central air conditioning, and custom window blinds. This move-in ready Aspen Ridge home offers income potential and is an outstanding opportunity in Saskatoon’s thriving real estate market. Measurements are taken from blueprints; buyers and their agents to verify. Photos 16, 17, 18, 22, and 48 have been virtually staged to help illustrate potential furniture placement and visualize the use of space. (id:62370)
Boyes Group Realty Inc.
104 505 Main Street
Saskatoon, Saskatchewan
Here is an immaculate condo with prime location in the heart of Nutana. This 2 bedroom, 2 bathroom, along with underground parking and self-contained storage, is mere steps from Broadway and all that it has to offer. Not only are you close on Broadway, you are steps from downtown and the river and the walking trails, there is almost no need for a vehicle living here. Inside you are greeted with Southern exposure allowing for maximum natural light. There is insuite laundry along with a nice sized storage room to host extra shelving and a deepfreeze/extra fridge/bikes etc. The owner's suite has a good sized closet and its own 3 pc bathroom. There is another guest room and main 4 piece. This condo must be seen to fully appreciate its condition and location, contact a Realtor today for your private viewing. (id:62370)
Realty Executives Saskatoon
Rm Saltcoats 157.81 Acres
Saltcoats Rm No. 213, Saskatchewan
This is a prime opportunity to purchase a highly productive quarter section of farmland in the RM of Saltcoats. The property offers excellent access, located just 1.5 miles south of Highway 15 or 6 miles north of Bangor. With 157.81 ISC titled acres, including 145 cultivated acres according to SAMA, this quarter is well suited for grain production or as an addition to an existing operation. The land is rated Soil Class G, carries a strong SAMA assessment of $319,500, and will be available for the 2026 farming season. With its quality soil, strong cultivated acres, and desirable location, this is a very attractive piece of farmland. Offers to Purchase must be submitted in writing to the Seller’s Brokerage by 4:00 p.m. on Wednesday, November 12th, 2025 and left open for acceptance until November 19th at 4:00 p.m. Highest or any offer will not necessarily be accepted. As per the Seller’s direction, all offers will be presented on 11/12/2025 4:00PM. (id:62370)
Sutton Group - Results Realty
120 223 Evergreen Square
Saskatoon, Saskatchewan
Welcome to 223 Evergreen Square #120 – a beautifully maintained 900 sq. ft. ground-level condo located in the heart of Evergreen, Saskatoon. This immaculate 2-bedroom, 2-bathroom unit stands out with its rare private entrance from the street, offering added convenience, privacy, and a townhouse-like feel that most units in the building don’t have. Inside, you'll find a bright and modern living space featuring in-floor heating, central air conditioning, and elegant quartz countertops throughout. The primary bedroom includes a tiled ensuite with a dual vanity, adding a touch of luxury to your daily routine. Enjoy the outdoors from your oversized terrace, complete with glass railings and durable, foot-friendly vinyl decking—perfect for entertaining or relaxing with views of Amphitheatre Park right across the street. This home also comes with an underground parking stall and a private storage unit located just beside it for added convenience. Residents of the building enjoy access to a yoga room, games room, and a pet-friendly “Doggy Spa” wash station, making it ideal for both active lifestyles and pet owners. Located close to public transit, walking paths, and local amenities, this unit offers a perfect balance of comfort, style, and accessibility. (id:62370)
Coldwell Banker Signature
Mccoomb Half Section
Lake Johnston Rm No. 102, Saskatchewan
SE of Mossbank, Saskatchewan Two highly productive quarters featuring mostly Willows Clay soil with gentle slopes and a minimal stone profile — an ideal combination for efficient cultivation and excellent crop performance. Located southeast of Mossbank, this land offers all-weather access and approximately 290 cultivated acres, making it well suited for grain, pulse, or oilseed production. Parcels of this quality are rarely available in the area. Soil Type: Predominantly Willows Clay Topography: Gentle slopes, none to few stones Cultivated Acres: ~290 Total Agricultural Assessment: $595,700 SCIC Soil Letter Grade: G Average Final Soil Rating (AFSR): 54.60 With strong assessment values, great access, and consistent soil characteristics, this package represents a rare opportunity to add top-quality land to your operation or investment portfolio. (id:62370)
Royal LePage Next Level
1408 8th Avenue N
Saskatoon, Saskatchewan
Set on a quiet street with front and back street access (no alleys), this home is close to schools, transit, river trails, and downtown. The main floor welcomes you with a cozy living room and charming Spanish-style arches leading to a bright kitchen with rustic brick accents, generous counter space, double sink, KitchenAid fridge with filtered water/ice, and a Jen Air downdraft stove for indoor grilling. The sunny dining room is perfect for gatherings, while a full 4-piece bath with original cast iron clawfoot tub and two spacious bedrooms complete this level. Upstairs, the spacious primary suite offers his & hers closets and a luxurious 5-piece ensuite with jacuzzi tub, dual sinks, and a custom shower. Off the bedroom, a bright den/office provides flexible space for work or relaxation. The basement holds its original 1950s design, well-suited for laundry and storage. Recent upgrades include a new furnace, central air, tankless water heater, and roof, ensuring comfort and efficiency. Step outside to a private, fully fenced yard with underground sprinklers, a large covered deck, and hot tub —perfect for relaxing or entertaining. A 24×20 heated garage with interlocking brick driveway completes this exceptional property. This home blends vintage character with modern updates and is ready to welcome its next owners! (id:62370)
Choice Realty Systems
827 Elgin Avenue
Moose Jaw, Saskatchewan
Check out this freshly renovated character home! So much to love! Excellent location - on a quiet street just across the street from a school and park making this a great location for a family! This beautifully renovated 3 bed and 2 bath home boasts 1,341 sq.ft. As you enter you are sure to love the beautiful sunroom letting in so much natural light! Inside we find a spacious foyer leading into a large living room. Heading back we find a large formal dining room with a 2 piece bath and main-floor laundry! Next we find a new kitchen with lots of cabinetry! Off the back of the home we have a large mudroom leading to your patio and your fully fenced and private backyard! We also have lots of mature trees and a shed back here. Heading upstairs we find a spacious 4 piece bath on the second floor. As well as three bedrooms - all boasting lots of space! The basement has a large partially finished family room as well as separate storage and utility rooms down here! Excellent value here - would make a great first home! Quick possession is available! Reach out today to book your showing! (id:62370)
Royal LePage Next Level
408 Parsons Avenue
Maple Creek, Saskatchewan
Built in 1965 this home has been fully updated and shows like new. Shingles, siding, windows and doors, flooring, paint, furnace, air conditioning and hot water tank have all been recently updated. Enjoy meal prep in the large kitchen complete with additional storage needs. This home has 2 bedrooms upstairs and main floor laundry. Basement houses an additional living room space, an office that could be classified as a third bedroom with the addition of a closet or armoire. There is also a 3 piece bathroom and storage room. Prime location on a quiet street that is close to the new pool, spray park, playground, skating rink, curling rink and the 6-12 school. The golf course is only 2 blocks away. Everything recreation is within 2 blocks of this home! A fully fenced yard and an attached single car garage only add to this property's amenities. Ample off street parking on the concrete front driveway that is large enough for RV parking. Enjoy backyard gatherings under the gorgeous gazebo. The yard also has a shed for all the landscaping tools. Book your private tour today. (id:62370)
Blythman Agencies Ltd.
144 Woodward Avenue
Regina, Saskatchewan
Welcome to 144 Woodward Avenue in the heart of Coronation Park! This well maintained 1,029 sq ft bungalow has been lovingly cared for by its original owners over the years and is located close to schools, parks, shopping, and other north-end amenities. The main floor features a bright spacious living room (original hardwood likely to be under the carpet), a functional kitchen with plenty of counter & cupboard space & a pantry, three good-sized bedrooms & an updated 3-piece bathroom. The fully developed basement offers a large recreation room, a 3-piece bathroom, and an additional bedroom (note: window does not meet current egress code) and loads of storage space. Step outside to a partially fenced and well landscaped yard with a patio, large garden area, storage shed and a fully insulated double detached garage with a 220V plug. Some upgrades over the years include, windows, shingles, furnace, some basement flooring, trim & more. This clean, well maintained home is perfect for anyone looking for comfort, convenience and value. Contact your buyers REALTOR® today to book your own private viewing of this charming home! (id:62370)
Royal LePage Next Level
