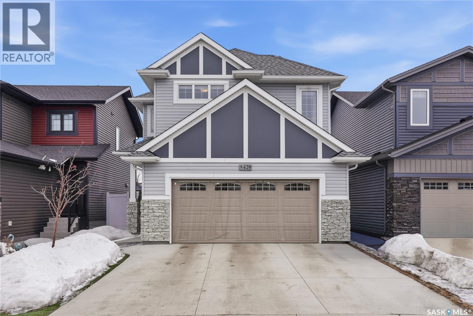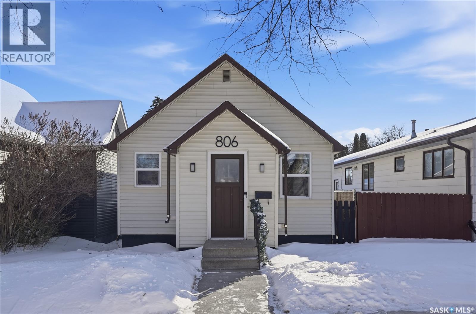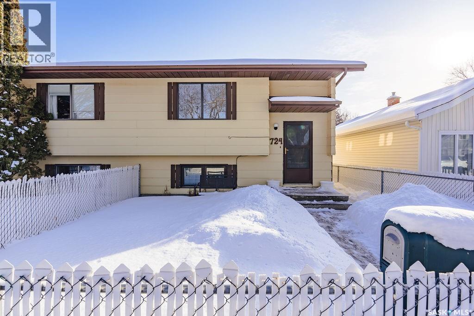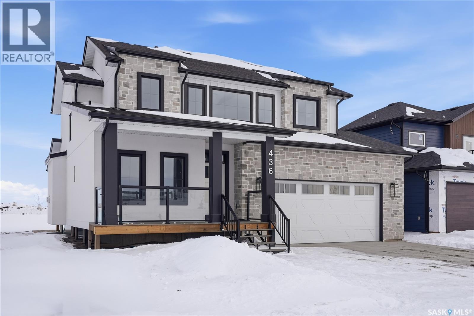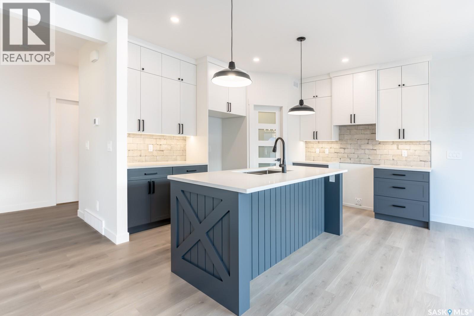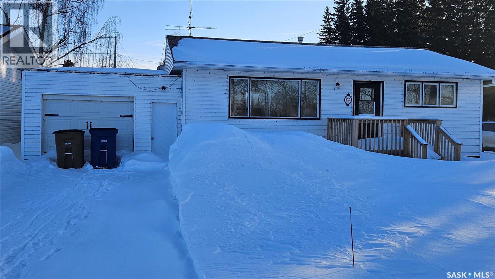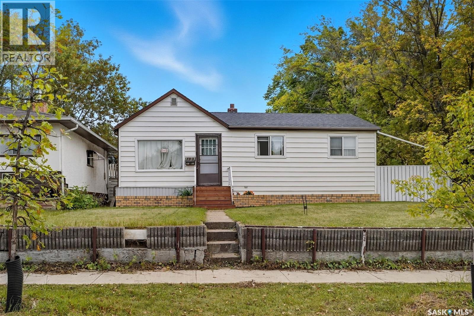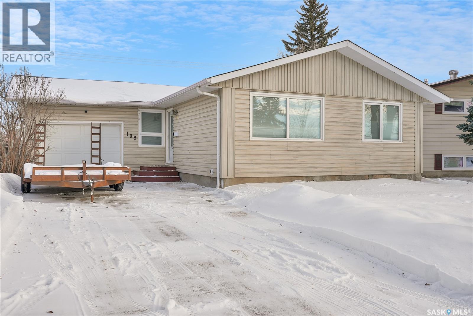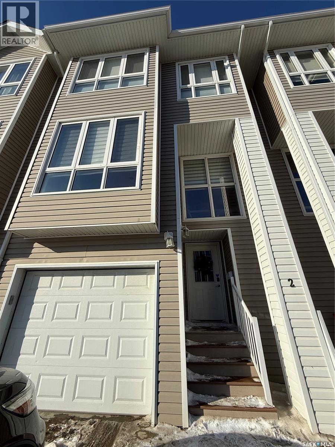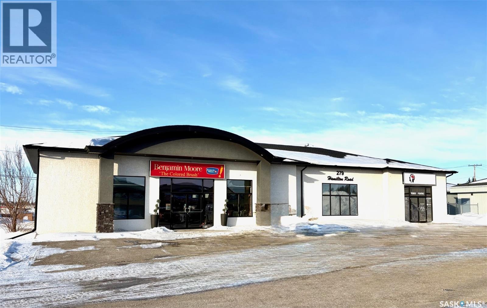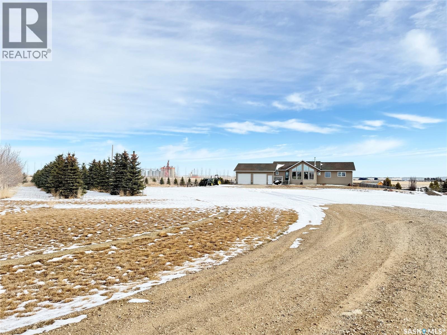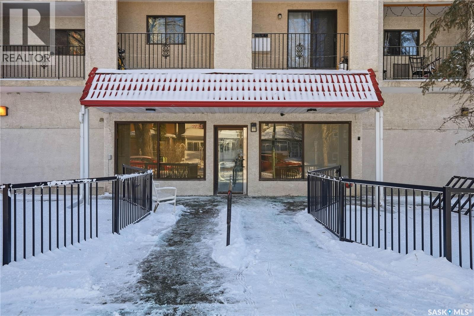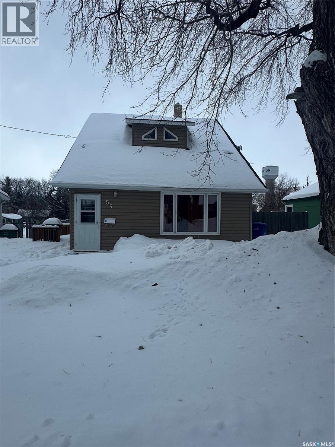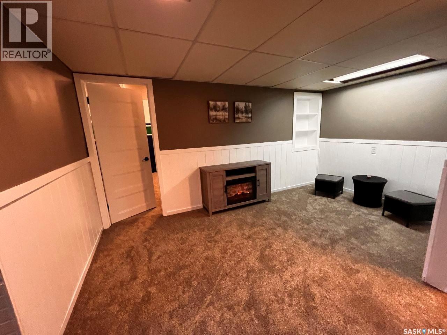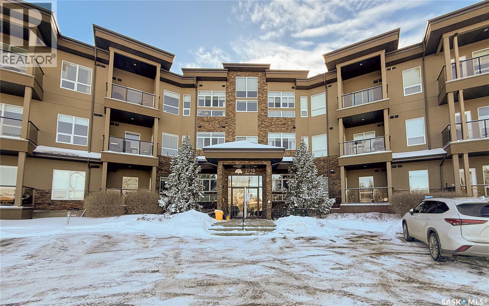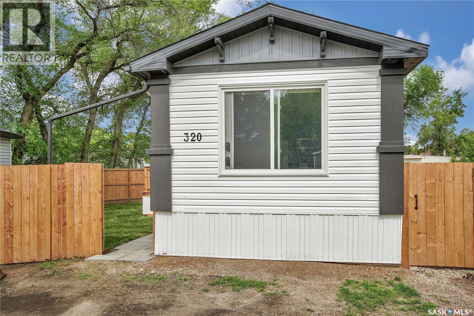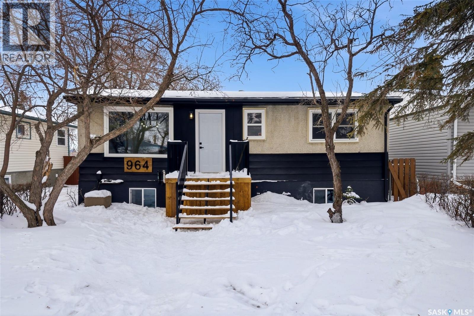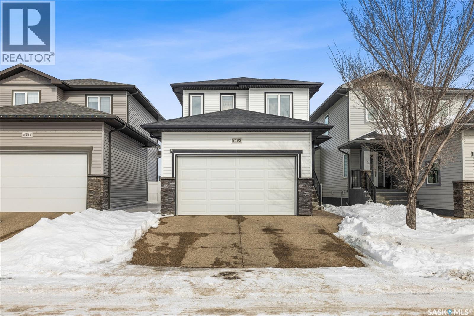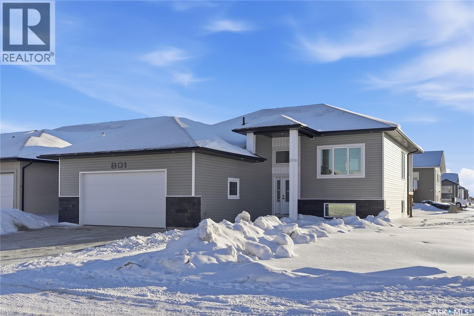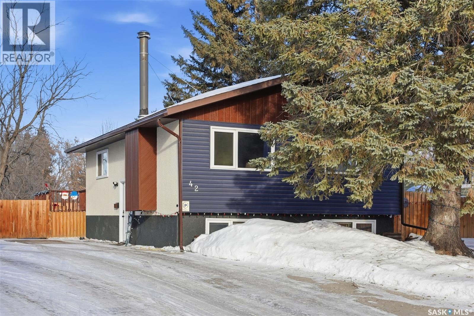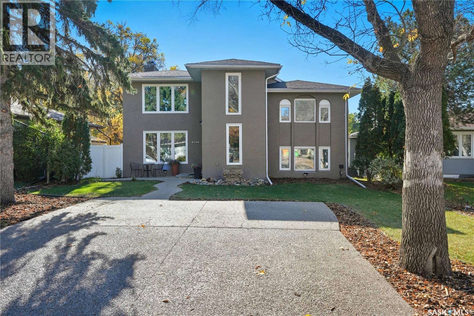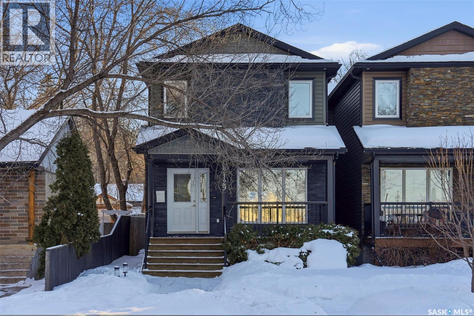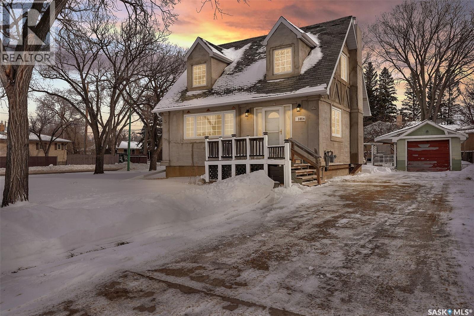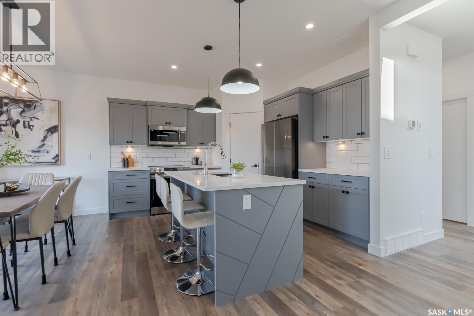429 Germain Manor
Saskatoon, Saskatchewan
Welcome to 429 Germain Manor — a move-in ready two-storey home offering modern style, premium upgrades, and exceptional privacy with no rear neighbours. The attractive vinyl and stone exterior provides great curb appeal, while the double concrete driveway leads to an insulated attached garage featuring a brand-new natural gas heater on its own smart thermostat, and a teak workbench with vise. The fully fenced west-facing backyard is ideal for entertaining, complete with a composite deck with privacy wall and gas BBQ hookup, a 30' x 6' raised garden with inset steps, and an 8' x 10' storage shed. Custom Govee Wi-Fi/Bluetooth garage curtain lights add a unique and vibrant touch. Inside, the bright open-concept main floor showcases large windows, a cozy gas fireplace, and a stylish kitchen with white cabinetry, quartz countertops, stainless steel appliances, an oversized island, double-door fridge with water and ice, and a convection/air fryer oven. A dining area overlooks the yard, and a powder room and direct garage access complete the level. Upstairs offers 10-foot ceilings in secondary bedrooms, a spacious bonus room, convenient laundry, and two generous secondary bedrooms with walk-in closets and upgraded cabinetry. The primary suite impresses with a double French door entry, a massive walk-in closet with custom cabinetry, and a spa-like ensuite featuring a deep soaker tub under a large window, oversized shower, and dual sinks. Additional highlights include an oversized A/C unit, Google Nest smart thermostat, two-year-old central vacuum with attachments, recently serviced HVAC and furnace, custom art accents, and an unfinished basement roughed-in for future development. Located near parks, ponds, trails, amenities, and just seven minutes from the University of Saskatchewan, this meticulously maintained home offers comfort, function, and thoughtful upgrades throughout. Must be seen to be appreciated. Call your favorite Realtor to book your private showing! (id:62370)
Coldwell Banker Signature
806 7th Street E
Saskatoon, Saskatchewan
Welcome to this charming 3 bedroom, 2 bathroom home located on picturesque 7th Street in the heart of Haultain, where a stunning canopy of mature elm trees lines the street and creates unbeatable curb appeal. This character-filled home has been extensively upgraded while maintaining its warmth and charm. The main floor features new high-end vinyl plank flooring (2024), fresh paint throughout (2024), updated vinyl windows, and shingles, offering both style and peace of mind. The beautifully renovated main boasts a new island with quartz countertops (2024) and custom-built breakfast nook benches with added storage (2024), creating a functional and inviting space for everyday living. Mechanical and efficiency updates include topped-up attic insulation (2025), updated light fixtures (2026), new exterior plugs (2026), a new washing machine (2025), and a newly added basement toilet (2026). Step outside to a thoughtfully designed yard with $15,000 in concrete work completed in the front and back (2024), new sod in front and back yards (2024), a new sprinkler system and manifold (2024), PVC underground gutter drainage (2024), crushed rock with weed barrier (2025), and galvanized garden beds with strawberries (2025). The fully insulated outdoor cedar sauna, valued at $15,000 (2025), creates your own private backyard retreat. This is a rare opportunity to own a beautifully updated home on one of Haultain’s most desirable streets — a perfect blend of character, comfort, and modern upgrades. As per the Seller’s direction, all offers will be presented on 03/01/2026 4:00PM. (id:62370)
Coldwell Banker Signature
724 M Avenue S
Saskatoon, Saskatchewan
Bright, sunny and move-in ready, this well maintained 2-bedroom, 2-bathroom semi-detached home offers the perfect blend of comfort, functionality and charm. Step inside to a welcoming, light-filled living space where large windows invite natural light to pour in, creating an airy and uplifting atmosphere throughout. The thoughtfully designed layout provides seamless flow between the living, dining and kitchen areas,ideal for both everyday living and entertaining. The spacious kitchen offers ample cabinetry and workspace, while the adjoining dining area flows into the living room, making it easy to stay connected to family and guests. One of the standout features of this home is the large three-season sunroom—an inviting extension of your living space. Whether you’re enjoying your morning coffee, hosting summer dinners, or unwinding with a good book, this bright and versatile space will quickly become a favourite. The main floor bedroom provides a comfortable retreat. A 2 piece powder room rounds out the main floor. The basement bedroom has a large window and lots of closet space. A second full bathroom adds flexibility for guests or family members. The basement family area is roomy enough to entertain or add a third bedroom. Outside, the fully fenced backyard offers privacy and room to garden, play, or relax. The oversized single detached garage provides excellent storage and workspace, with plenty of room for your vehicle plus tools, bikes or seasonal items. Perfect for first-time buyers, downsizers or investors, this home delivers comfort, practicality and exceptional value in one sunny package. Move in and enjoy! (id:62370)
Boyes Group Realty Inc.
436 Augusta Boulevard
Warman, Saskatchewan
Welcome to 436 Augusta Blvd, Warman! This beautiful Country Modern Home is located right by a school and a large green space. walking into the home you have a large foyer. Right off the entrance is an office with large south facing windows that look out onto the pond. In the living room you have a beautiful fireplace with inset shelves on either side. The kitchen is a show stopper with a large island, large double door refrigerator, walk-in pantry and counter top lighting! the main floor also has a statement 2 pc bathroom and a mud/laundry room off of the garage entrance. Heading upstairs is the Primary bedroom with a double door entry, vaulted ceiling, abundance of natural light, large walk-in closet, and a beautiful 5-pc Ensuite! there are three more bedrooms upstairs with a jack and Jill 5-pc bathroom. The home has a double attached garage, front porch and a back deck. This home will offer you comfort and luxury! Contact your favourite realtor to view today! (id:62370)
RE/MAX North Country
135 Traeger Common
Saskatoon, Saskatchewan
Welcome to the Rhumley model from Edgewater Homes in Brighton. With 1,981 sq. ft. of space, this home blends style and functionality. The kitchen is the heart of the home with quartz counters, a large island, lots of cabinet space, and a walk-through pantry that connects to the mudroom with built-in lockers. The dining area is bright and open with an oversized patio door, and the living room is complete with an electric fireplace for added comfort. Upstairs, the primary suite stands out with a spa-like ensuite featuring double sinks, a tiled shower, and a soaker tub. A walk-through closet leads directly to the laundry room with counter and sink, keeping life simple and efficient. Two additional bedrooms plus a front bonus room provide flexible space for family or guests, while keeping the primary retreat private and quiet. The basement includes a separate entrance, allowing for future two-bedroom suite development. All Pictures may not be exact representations of the home, to be used for reference purposes only. Errors and omissions excluded. Prices, plans, and specifications subject to change without notice. All Edgewater homes are covered under the Saskatchewan New Home Warranty program. PST & GST included with rebate to builder. (id:62370)
Realty Executives Saskatoon
620 Main Street
Cudworth, Saskatchewan
Welcome to this versatile and affordable property — the perfect starter home, cozy retirement retreat, or smart investment opportunity! Ideally located directly across from the school, this home offers both convenience and peace of mind. Sitting on a large corner lot, you’ll love the extra space and privacy, complete with a fully fenced yard — perfect for kids, pets, or simply enjoying your own outdoor oasis. The yard features cherry and apple trees, along with a garden area ready for your green thumb. There’s plenty of room to relax, entertain, or expand your outdoor plans. Inside, the home offers:2 comfortable bedrooms, an updated bathroom, a bright kitchen with updated countertops and backsplash, and a cozy family room in the basement for extra living space. Practical updates provide peace of mind, including, furnace fan and computer board replaced within the last year, and water heater approximately 4 years old. An attached single garage adds convenience, especially during Saskatchewan winters. Whether you’re just starting out, looking to downsize, or adding to your rental portfolio, this well-maintained property checks all the boxes for comfort, functionality, and long-term value. (id:62370)
Royal LePage Saskatoon Real Estate
2123 20th Street W
Saskatoon, Saskatchewan
Bright, well-kept 1969 bungalow on a 50×130 corner lot in Meadowgreen—~2-min walk to the Dawah & Community Centre, steps to 22nd St transit/amenities, and an easy stroll to St. Paul’s Hospital. Main level offers 3 bedrooms, a gorgeous eat-in kitchen (tile flooring, ceiling fan, LED pot lights, long run of cabinetry), a comfortable living room, and an updated 4-pc bath with tiled surround/niche (see photos). Bedrooms show warm wood tones; vinyl plank runs through most of the main for easy care. The enclosed back porch adds year-round utility—cold-room storage in winter, gear space in summer. Finished lower level features a bedroom + windowed den (use as office/flex), a bathroom with in-bath laundry (see photos), and extra storage. Outside, enjoy a fully fenced, extra-deep backyard with rear gate access and a single detached garage with opener and space for a workbench. Mature city trees are beyond the rear fence—so you get privacy and shade without giving up usable yard area. Possession March 2025. (id:62370)
Exp Realty
108 Hanley Crescent
Regina, Saskatchewan
Nicely maintained three-bedroom bungalow in desirable Normanview, showcasing numerous upgrades and thoughtful improvements throughout. The bright open-concept main floor features a spacious living room that flows seamlessly into the kitchen, complete with an abundance of oak cabinetry, built-in dishwasher, oven, and cooktop — perfect for both everyday living and entertaining. The main bathroom has been recently updated, and there are three comfortable bedrooms on the main floor, including rough-in plumbing for a future ensuite off the primary bedroom. The basement is open for development, offering excellent potential to customize additional living space to suit your needs. New shingles (2023) and radon mitigation (2024). The basement has been professionally braced for added peace of mind. Parking and workspace are exceptional with a single attached garage (12’ x 23’) plus a double insulated detached garage (24’ x 24’) — ideal for vehicles, hobbies, or extra storage. Rental items include: tankless water heater, central air conditioner, garage heater, water softener, furnace air purifier/cleaner, heat recovery unit, and smoke detectors. Truly a wonderful place to call home. (id:62370)
RE/MAX Crown Real Estate
2 697 Sun Valley Drive
Estevan, Saskatchewan
If you're looking for low maintenance home ownership without sacrificing on space and style then this is the one for you! This gorgeous townhouse offers so much for singles, families, or couples! Entering into the main floor you'll find a spacious foyer with closet. Down a couple of steps to the attached heated garage, utility room, and a huge bright bonus room with 2 piece bathroom and patio doors leading out onto the private patio. This space offers so much flexibility for a play room, family room, gym, office, you name it! Up to the main level you find the impressive open concept kitchen/dining/living room. This is the hub of the home with tons of space for entertaining, cooking, and hosting large family dinners should you wish! With large windows throughout, the natural light is beautiful throughout. The kitchen boasts a large eat up island, stainless steel appliances and plenty of cabinetry. The living room features a gas fireplace and patio doors leading to the deck where you can BBQ and watch the sunset. Completing this level is a 2 piece powder room. Upstairs are three bedrooms, two bathrooms, and laundry conveniently as well. The primary bedroom is huge, with an envious walk in closet and full four piece en suite with a brand new tub. The two secondary bedrooms are also spacious with a four piece bathroom adjacent. This home truly has it all, quick possession available. (id:62370)
Coldwell Banker Choice Real Estate
279 Hamilton Road
Yorkton, Saskatchewan
Great investment opportunity in a prime, high-traffic location! This newer-built 4,944 SF commercial building offers excellent flexibility with two separate units available, making it ideal for investors or business owners looking to occupy one space while leasing the other for additional income. Whether you're expanding your portfolio, opening a new business, or relocating to a more visible location, this property delivers strong exposure on a busy street with steady drive-by traffic. The site features a paved parking lot with ample common parking and wheelchair access. Surround your business with established retailers and professional services including Yorkton Dodge, Haas Nissan, Walmart, and Benjamin Moore, along with nearby financial services, legal offices, pharmacies, and more. Suitable for retail or professional use, this is a standout opportunity in a thriving commercial corridor! (id:62370)
RE/MAX Blue Chip Realty
Weyburn Highway 13 Acreage
Weyburn Rm No. 67, Saskatchewan
Just 3 kms from Weyburn, this beautiful 1659 sq ft 2008-built acreage offers the perfect blend of space, privacy, and convenience. Situated on just shy of 40 acres, the majority is fenced and set up with watering bowls — ideal for animals or hobby farming. Inside, you’ll love the open-concept kitchen, dining, and living area featuring a stunning stone wood-burning fireplace as the focal point. The main floor offers 3 bedrooms, a massive 4 piece bathroom, plus a convenient 2-piece bath off the garage entrance. Downstairs features in-floor heat, and you are spoiled with an amazing walk-out basement, 2 additional bedrooms, and a huge rec room — perfect for family time or entertaining. The garage also has in-floor heat for year-round comfort. Mature trees surround the property, offering shelter, privacy, and that true acreage feel — all just minutes from Weyburn. The space. The setup. The location. This one checks all the boxes. Acreages this close to town rarely come on market, be sure to reach out to your favourite Agent today. (id:62370)
Century 21 Hometown
102 2125 Osler Street
Regina, Saskatchewan
This property comes completely furnished. The interior walls are concrete, which helps with sound control. The bedroom has no window. Updates over the years include: refreshed cabinets, stainless steel appliances, flooring, base trim, paint and wall air conditioning unit. There is one designated parking spot #2 at the back of the building (which is easily accessible from the north exterior door to the building). There is a common area laundry room on each floor. There is an elevator on every floor. Security exterior doors with a buzzer system at the front door. Cameras are in various areas of the building. A brand new elevator was installed in December 2025. Great potential for a first-time home owner or revenue. This condo is located close to the downtown area. (id:62370)
Global Direct Realty Inc.
59 Haultain Avenue
Yorkton, Saskatchewan
Welcome to this charming one-and-a-half storey home, ready for its next owner! This move-in-ready, three-bedroom residence features numerous updates throughout. The kitchen, windows, and furnace were all replaced approximately 10 years ago, and the bathroom has been thoughtfully updated. Enjoy entertaining or relaxing on the beautiful deck, perfect for morning coffee while overlooking your garden and flower boxes. Located close to Yorkdale Elementary School, the hospital, and the nursing home, this home offers convenient access to essential amenities. There is ample parking in the back for an RV or camper, as well as a concrete driveway in the front yard. Available for quick possession—don’t miss your chance to book a viewing. You won’t be disappointed! (id:62370)
Royal LePage Next Level
303 2nd Avenue W
Montmartre, Saskatchewan
This home just went through a massive basement renovation!!! Book your viewing now as it won't last long! Nestled in the heart of a quaint small town in prime neighbourhood, full of amenities just 50 minutes from the city, this charming bungalow exudes warmth and comfort at every turn and won’t break the bank. Boasting nearly 2700 square feet of living space, this home is perfect for those seeking the perfect family home on a budget or a fantastic investment home! As you step through the front door, you're greeted by an inviting atmosphere, with an open-concept layout that seamlessly connects the living, dining, and kitchen areas. With three bathrooms in total, there's never a wait for the shower in the morning rush. However, the real highlight of this home lies just beyond the double den doors. A sprawling cedar deck provides the perfect space for the family and features a seven person HOT TUB with a new custom $1800 cover and new pumps as an added bonus!. Surrounded by lush greenery and mature trees, this backyard oasis offers privacy and serenity that's hard to find in the city. Whether you're hosting a summer barbecue or enjoying a quiet evening under the stars, this bungalow offers the perfect blend of comfort, convenience, and outdoor living. A ton of upgrades have ensued, mentionables are the newer shingles, soffits, fascia, eaves and downspouts (2025) powered 10x12 shed on cement slab and the BRAND NEW water heater and central air conditioner. (Approx $6000 value for both.) Town amenities have everything you need including a K-12 school, curling/skating rink, grocery, gas and pharmacy, bank, restaurant/bar and very close proximity to a regional park! (id:62370)
Century 21 Dome Realty Inc.
136 2710 Main Street
Saskatoon, Saskatchewan
Welcome to 2710 Main Street, Unit 136, a bright and beautifully designed 753 sq. ft. condo in the heart of Greystone Heights—where location, comfort, and a little personality come together. This home features one massive bedroom (yes, massive—your king bed, dressers, and ego will all fit) and a 4-piece Jack-and-Jill bathroom that works perfectly as both a main bath and a private ensuite. The west-facing attached deck delivers tons of natural light and evening sunsets—ideal for winding down after work or pretending you’re a morning person with a coffee in hand. Inside, the luxurious kitchen shines with maple cabinetry, granite countertops, and a spacious island, making it equally suited for entertaining guests or reheating leftovers in style. You’ll also enjoy in-suite laundry (because hauling laundry down the hall is overrated), one underground parking stall, and a separate storage unit for all the stuff you swear you’ll organize one day. Located across the street from Greystone Park and School, this building offers an unbeatable east-side location with green space, walking paths, and everyday amenities just steps away. Whether you’re a first-time buyer, downsizer, or savvy investor, this condo proves that great things really do come in well-laid-out packages. (id:62370)
RE/MAX Saskatoon
320 1524 Rayner Avenue
Saskatoon, Saskatchewan
Experience the ease of brand-new living in this stylish 2-bedroom, 2-bathroom mobile home, built in 2025. The open-concept layout flows seamlessly from the modern kitchen to the bright, inviting living space, creating a perfect setting for everyday comfort and entertaining. Step outside to a spacious deck, ideal for relaxing or hosting friends, and enjoy the privacy of a fully fenced yard. With contemporary finishes, efficient design, and a pristine, never-lived-in feel, this home is ready for you to make it your own. (id:62370)
Royal LePage Varsity
964 Royal Street
Regina, Saskatchewan
Welcome to 964 Royal Street in Rosemont — a fully renovated bungalow offering modern design, smart functionality, and impressive garage space. This 850 sq. ft. home has been extensively updated from top to bottom and features 3 bedrooms, 2 beautifully finished bathrooms, and a fully developed basement. The main floor showcases a bright open-concept layout with durable vinyl plank flooring, recessed lighting, and a bold feature wall that adds contemporary character. The brand-new kitchen is both stylish and functional, complete with crisp white cabinetry, quartz countertops, gold hardware, stainless steel appliances, and a large island ideal for entertaining. Two bedrooms and a stunning 4-piece bath with modern tile surround and upgraded fixtures complete the main level. Downstairs, the fully finished basement offers a spacious recreation room, a third bedroom, an additional 4-piece bathroom, and a dedicated laundry area. Whether you need extra living space, guest accommodations, or a home office setup, this layout delivers flexibility. Step outside to enjoy the covered rear deck — perfect for relaxing or hosting in warmer months. The fully fenced 6,247 sq. ft. lot provides plenty of yard space and privacy. A major highlight is the double detached garage, offering excellent storage, workspace potential, and room for vehicles or toys. Additional features include forced air natural gas heating, central air conditioning, and numerous cosmetic and functional upgrades throughout. Located close to schools, parks, and north-end amenities, this move-in ready home blends modern style with everyday practicality. As per the Seller’s direction, all offers will be presented on 03/01/2026 12:05AM. (id:62370)
Exp Realty
5492 Aerial Crescent
Regina, Saskatchewan
Located on a mature street in Harbour Landing, this beautifully maintained two-storey home built by Ripplinger Homes offers just under 1500 sq ft of living space. From the moment you arrive, you’ll be captivated by the home’s classic design and elegant neutral exterior - delivering stunning curb appeal that is both warm and welcoming. With 4 bedrooms, and 4 bathrooms this home offers the perfect balance of function and effortless style. The main floor features 9ft ceilings, a bright open-concept layout, main floor laundry, and a neutral palette that feels both fresh and enduring. The kitchen blends function and style with granite countertops, a silgranit sink, glass tile backsplash, white appliances, and a thoughtfully designed walk-in pantry with custom shelving. The dining room and living spaces flow seamlessly from the kitchen and complete the main floor. Moving upstairs you’ll enjoy comfortable family living with considerable bedroom sizes. The primary bedroom offers a spa-inspired ensuite with a wide vanity and double sinks, along with an impressive custom walk-in closet. The professionally developed basement (completed in 2020 by Willoak Homes) creates the ultimate retreat. Host effortlessly at the wet bar, and enjoy cozy nights by the electric fireplace with vertical shiplap anchoring the basement living space, complemented by built-in cabinetry, open shelving, and sconces. Step outside to a fully fenced yard - shed, play structure, and hot tub included - backing green space with direct access to walking paths. The double attached garage features impressive 12 foot ceilings and includes a pit with catch basin, ideal for hobbyists or additional utility. Tucked into a family-friendly neighbourhood and walkable to schools and amenities, this location offers convenience without sacrificing privacy. Bright. Neutral. Thoughtfully finished. A home designed for both everyday living and slow evenings, is now waiting for you to make it yours! As per the Seller’s direction, all offers will be presented on 03/02/2026 2:30PM. (id:62370)
Royal LePage Saskatoon Real Estate
801 Weir Crescent
Warman, Saskatchewan
This home truly has it all. Welcome to this brand new 1,420 sq. ft. bi level in the Warman built with care, precision, and thoughtful design throughout. Situated on a desirable corner lot with back alley access, the curb appeal stands out with a double concrete driveway, vinyl siding, and beautiful stone accents. Step inside to an inviting open concept layout featuring 9’ ceilings, oversized north facing windows, and an abundance of natural light. The modern kitchen is designed to impress with floor to ceiling cabinetry, quartz countertops, a spacious island,walk in pantry and ample storage perfect for everyday living and entertaining. The large dining room window offers stunning views overlooking Jack Berglof Park. The primary suite provides a private retreat complete with a walk in closet and a luxurious 5 piece ensuite, while two additional bedrooms, a 4 piece bathroom, and a dedicated laundry room complete the main floor. The basement is open for development offering endless potential for additional bedrooms, a family room. Additional highlights include a full appliance package, central air conditioning included, a covered deck, and a double attached garage that is insulated, drywalled, and heated. This home is complete and move in ready with GST and PST included in the purchase price with rebates back to the builder. (id:62370)
Trcg The Realty Consultants Group
42 Macdowall Crescent
Prince Albert, Saskatchewan
Welcome to 42 MacDowall Crescent: a well-kept bi-level tucked into a quiet corner of River Heights. This 840 sq ft home offers 4 bedrooms and 2 bathrooms, with two bedrooms and a full bath on each level. The bi-level design provides a bright main floor and a fully developed lower level with additional living space. The main living area is warm and inviting, featuring a cozy wood-burning fireplace and large windows that fill the space with natural light. The kitchen and dining area offer a practical, open concept layout with good storage and views of the backyard. Set on a large pie-shaped lot with no back neighbours, the backyard offers exceptional space and privacy - something that’s hard to find at this price point. The double driveway provides convenient off-street parking, and the quiet crescent location adds to the appeal. Several key updates have already been completed, including shingles and fencing (2020), front siding (2021), updated windows (approx. 2010), and a new water heater (2025). With a practical layout, a huge yard, and a great location, this home could make a wonderful starter (or re-starter) for the next owner. Contact your favourite REALTOR® to book your showing today! (id:62370)
Real Broker Sk Ltd.
2807 Assiniboine Avenue
Regina, Saskatchewan
Unique Lakeview Residence in a Premiere Location! Wascana Park, the Norman Mackenzie Gallery and Great Schools are all within walking distance. Enter the inviting foyer that leads into a spacious living room with its feature fireplace and display shelves, overlooking a sunroom with huge south-facing windows that fill both rooms with beautiful sunlight all year round. The perfect powder room is conveniently tucked away off the sunroom. Step down into the versatile family room, dining room and kitchen combination—fantastic for entertaining or daily family life. The gorgeous custom kitchen features quartz countertops, stainless steel appliances including a gas stove, an abundance of cabinets, and an immense sit-up island. This open area also has dual-aspect windows to capture natural light throughout the day and walks out to the back patio, while the sunroom opens to the deck—creating a seamless indoor-outdoor living experience. Upstairs are the first three bedrooms and a family bath, with one bedroom large enough to serve as a second primary suite. A few steps up are two more bedrooms. The main primary bedroom features a lovely fireplace, a spa-inspired ensuite, and access to a large private balcony overlooking the yard. The bedroom near the primary suite would be an ideal office or nursery. The lower level offers laundry facilities and a long row of built-in cupboards for all your storage needs. The backyard is private and spacious, featuring a detached heated garage with a bonus 13'4" x 20' loft/studio above. Outfitted with a rubber floor and mirrored wall, it’s perfect for a gym, yoga or dance studio, home office, or creative space. The front of the home offers an exposed aggregate double driveway for additional parking, plus space in the backyard for a playset or additional parking if desired. New Furnace 2025, Shingles 2018, Attic Spray Foam Insulation 2014, 2 x 100 Amp Panels & 220 Garage Service. Experience this truly one-of-a-kind Lakeview property! (id:62370)
Century 21 Dome Realty Inc.
2129 Coy Avenue
Saskatoon, Saskatchewan
Welcome to 2129 Coy Avenue and your new home! This infill in the popular Exhibition neighbourhood offers the benefits of a newer home without sacrificing a convenient and central location, close to the river, downtown and all commuter routes! The open floor plan is perfect for families with an oversized living room and lots of room for your dining table. The kitchen features high quality cabinetry, quartz countertops, tile backsplash and island with seating. Off the back entry, you'll find a convenient 2 pc bath and laundry room. Upstairs you can escape to the huge primary bedroom complete with a walk-in closet and 3 pc ensuite with large tiled shower. The 2 secondary bedrooms are also a great size and share a 4 pc bath. The basement is open for your ideas, with a private side entrance allowing you to develop a income-generating suite or home based business space. Outside, you can catch the sunsets from the front porch or BBQ, play or garden in the backyard with a nice sized deck and plenty of room for a garage if you desire. Be sure to check out this great home - call your Realtor for your personal showing! (id:62370)
Realty Executives Saskatoon
189 Broad Street N
Regina, Saskatchewan
Welcome to this charming one-and-a-half-storey home set on a double-sized corner lot with access from both Broad Street & 6th Avenue North. This 1945 classic blends character, light & versatility—offering a layout that can adapt to many lifestyles. The exterior has been base-coated & ready to personalize. Inside you are greeted by a spacious front entry that opens into the bright living room & lovely sightline toward the kitchen. Natural light pours into this home from every direction thanks to updated windows throughout (excluding the kitchen). The living room features a picture window & flows seamlessly to the L-shaped dining area, where garden doors lead outside. Hardwood under carpet. The U-shaped kitchen provides excellent cabinet & counter space, along with a garden window overlooking the backyard—perfect for plants or simply enjoying the view. A cozy nook off the kitchen serves perfectly as a small eating area or workspace. Upstairs, a generous landing window brightens the staircase. The crisp renovated main bathroom includes a glass tub door & convenient access to a walk-in cedar closet with built-in shelving and storage space. The two upstairs bedrooms are both very good sizes, each featuring two windows, built-in desks tucked into the dormer spaces, ample closet storage & access to additional attic storage—classic character. A French door leads to the back entry and the enclosed back porch with drywalled walls and electrical plug.. The basement stairs are wide and comfortable leading to bright open space ready for your personal touch. There is a functional 3-piece bath & laundry area. The yard is expansive with a deck, walking path, decorative dividers with glass inserts, mature trees, fire-pit area, single garage & plenty of parking. Sidewalk on 6th Ave N was made accessible to back yard. Located close to public transit, schools, shopping, and everyday amenities, this is a home that welcomes you —and invites you to make it your own. As per the Seller’s direction, all offers will be presented on 03/03/2026 12:01AM. (id:62370)
Exp Realty
421 Traeger Close
Saskatoon, Saskatchewan
Welcome to The Escada! This beautifully designed 1,848 sq. ft. two-story home. Step inside from the fully insulated garage into a convenient mudroom that leads directly to the walk-through pantry. The modern kitchen features custom cabinetry, quartz countertops, a stylish backsplash, and a spacious island. An oversized patio door in the dining area and large living room windows fill the space with natural light, while the fireplace creates a cozy atmosphere for winter evenings. Upstairs, a bonus room at the front of the home offers additional living space. The primary bedroom, located at the back, boasts a spacious walk-in closet and a 5' custom tiled shower in the ensuite, complete with dual sinks and extra vanity storage. Two additional bedrooms, a laundry area with a cabinet and sink, and a well-appointed main bath complete the second floor. Outside, the home includes a concrete driveway and front landscaping. Built by Edgewater Homes, this property is covered under the Sask New Home Warranty for peace of mind. Please note: Photos may not be exact representations of the home and are for reference only. Errors and omissions excluded. Prices, plans, and specifications are subject to change without notice. PST & GST included with rebate to builder. (id:62370)
Realty Executives Saskatoon
