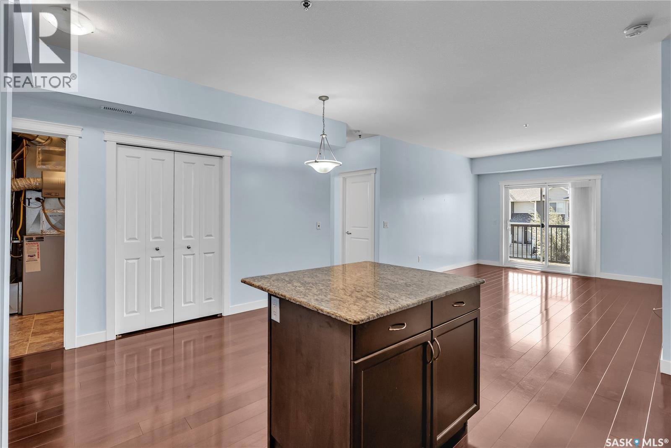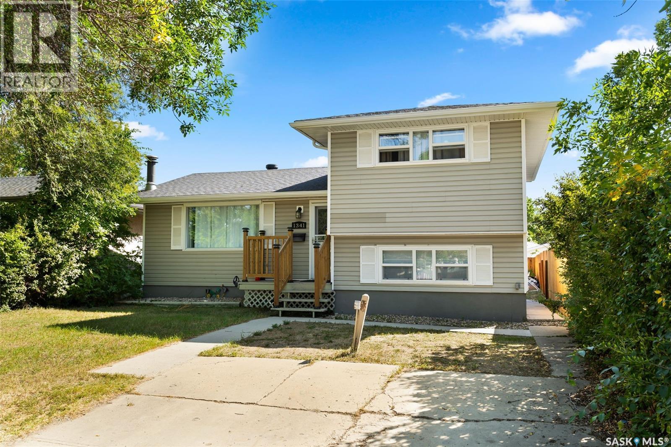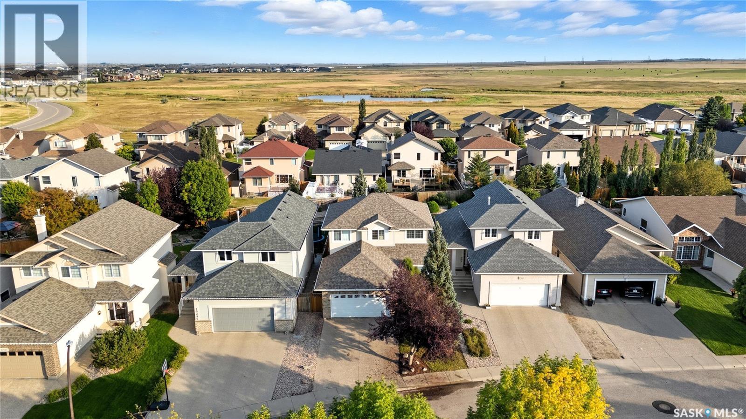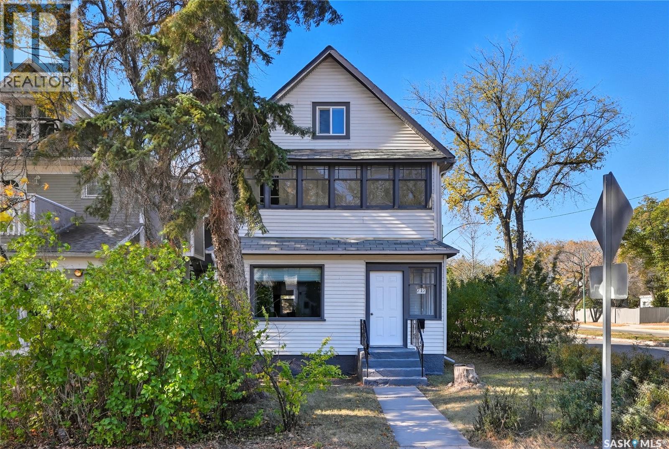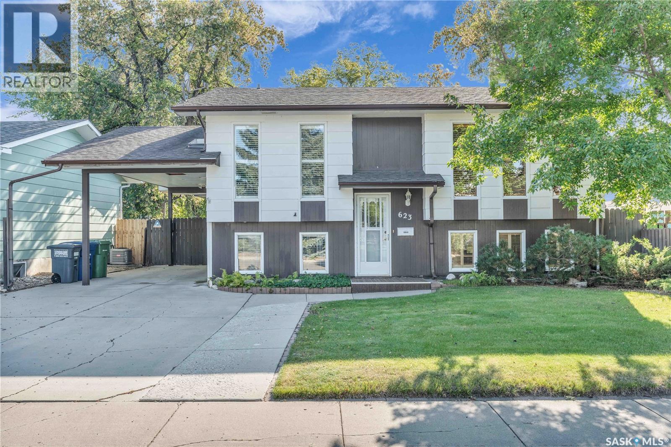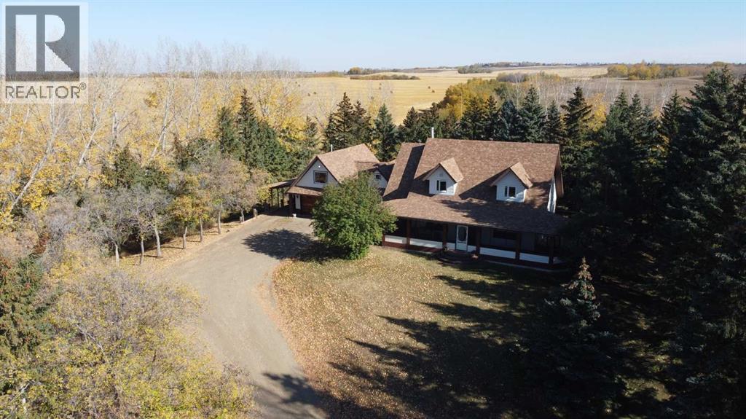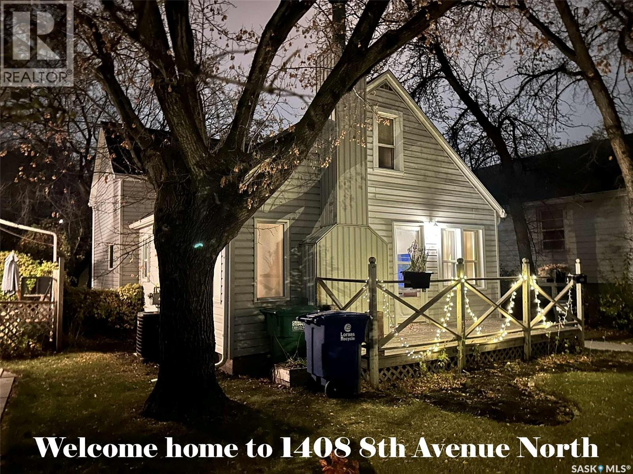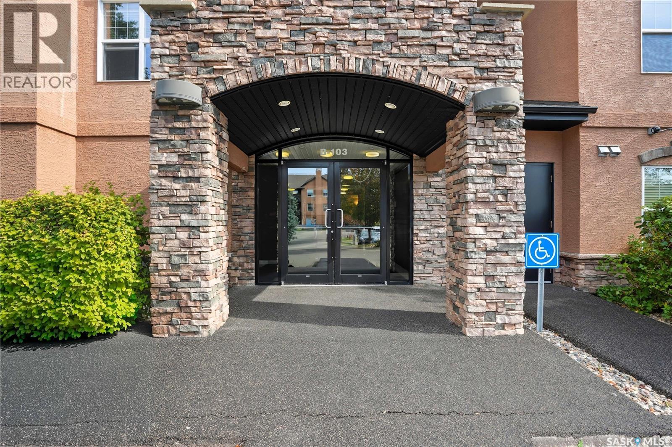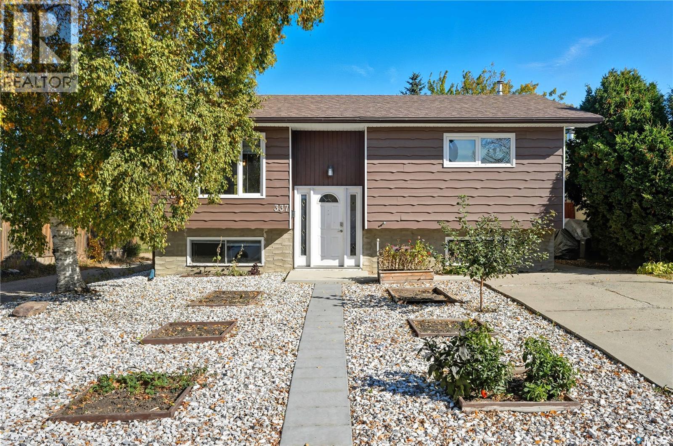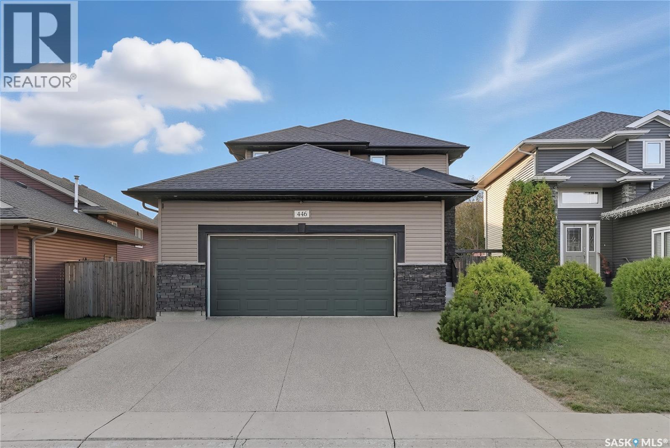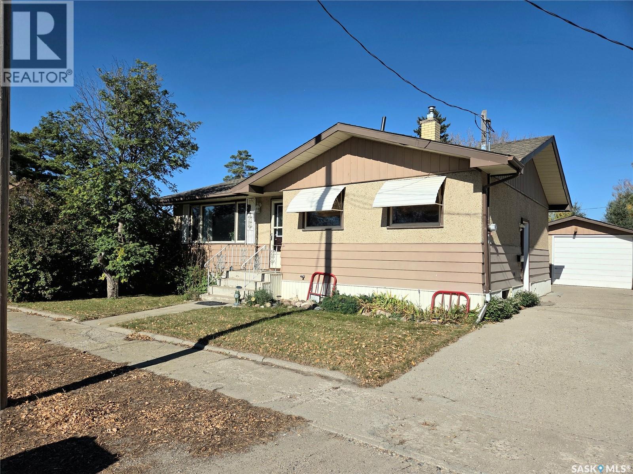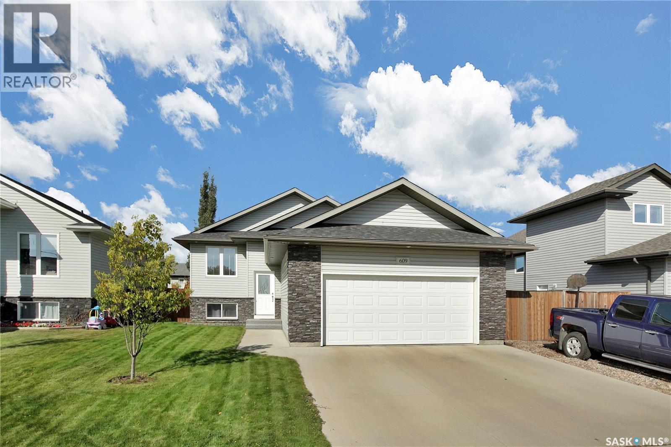213 106 Hampton Circle
Saskatoon, Saskatchewan
Excellent 2-bedroom, 2-bathroom south-facing condo with central air conditioning, underground heated parking & storage, natural gas BBQ hookup on south-facing balcony, open-concept living space, functional kitchen with central island, generously-sized bedrooms that do not share a wall between them, large primary bedroom with walk-through double closet, 3-piece ensuite, in-suite laundry & storage, & elevator access to unit floor. This suite is in great condition & is move-in ready with all appliances included. Each suite at The Hamptons has its own high-efficiency furnace & central A/C unit belonging to the unit owner. Condo fees include water, sewer, snow removal, lawncare, building exterior & common area maintenance, common area insurance, reserve fund contributions, & garbage collection. Condo amenities include a convenient amenities room, visitor parking, elevator service & intercom. Located close to stores, pharmacy, restaurants, bus stops, schools & parks. A convenient, comfortable & secure lifestyle awaits you at an affordable price! (id:62370)
Century 21 Fusion
1341 9th Avenue N
Regina, Saskatchewan
Welcome to this four-level split offering 1,318 sq ft of living space on a 4,451 sq ft lot. The main floor features a bright living room with newer flooring and fresh paint, and an open kitchen/dining area with a large island and direct access to the deck. Upstairs are two spacious bedrooms and an updated 4-piece bathroom. The lower level adds two more bedrooms and a second bathroom, while the basement provides a large rec room and utility/laundry area. The current owners have made many updates including new windows, flooring, paint, a new back fence, and freshly insulated garage. Other recent improvements include shingles (3 years), furnace, south wall bracing, updated electrical, bathroom vanities and shower. Outside you’ll find a good-sized deck, garden space, and a double detached garage with new insulated overhead door. The home is conveniently located across from École Monseigneur de Laval High School with bus pickup out front for Elsie Mironuck and St. Gregory schools. Close to shopping and bus routes, this move-in-ready property is a solid option for families looking for space and updates already done. (id:62370)
Century 21 Dome Realty Inc.
10338 Wascana Estates
Regina, Saskatchewan
Welcome to this beautiful 2 story family home in Wascana View! Built in 2000 & showcases 4 bedrooms, 3 full baths, & one half-bath. The main floor faces southeast - so its bright, airy & light flows easily from large windows into a functional floor plan. Complimenting the lovely foyer/entry with double closet is an open concept kitchen & dining area featuring maple cabinets, loads of cabinets, eat-up island, & corner pantry. The dining room area is offset and leads to a deck, fully fenced yard. The lot is 5327 sq ft & the neighbors in the back are a good distance away. The living room has a gas fireplace & built-in white shelving & cabinets with carpeted flooring. Off the hall is a 2 pc bath, then the direct entry to the attached double garage with closet completes the main floor. Upstairs, are three good sized bedrooms including the master bedroom overlooking the back of the home. This large bedroom has a bright ensuite with a corner oval soaker tub, neo-angle shower, & large vanity. The walk-in closet is fabulous, too! A large full bath completes the second level. The basement is fully developed with laminate flooring and features a large rec room with a nook area, a bedroom & full bath with jet tub. The utility & storage area is generous in size, & can easily keep all those totes & seasonal storage items tucked away neatly! Location is truly super! Fabulous mature & quiet neighborhood with friendly folks! Close to parks, walking paths, environmental reserves, schools, & more! Tons of update works include but not limited to: Newer stainless steel refrigerator, stove, dishwasher & microwave in 2023, newer light fixtures in 2023, newer black kitchen & bathroom faucets, newer black door handles, door and cabinet knobs, hinges, door stoppers in 2023, 4 newer toilets in 2023, newer painting the wall & doors in 2023, newer 3-ton air conditioner in 2023, newer shingles in 2020, etc. (id:62370)
Century 21 Dome Realty Inc.
717 E Avenue N
Saskatoon, Saskatchewan
This home used to have 3 suites in the past. It’s easily suitable to have two suites now. This beautiful character home has been completely renovated from top to bottom, blending classic charm with modern upgrades. The main floor features a spacious living room, dining area, a brand new kitchen with updated appliances, and a convenient two-piece bathroom. The second floor offers three bedrooms and a den, along with a stylish three-piece bathroom, while one of the bedrooms does not include a closet. The third floor includes two additional bedrooms and another bathroom, with one of the rooms easily convertible into a walk-in closet. In the past two years (2024 and 2025), the home has undergone extensive renovations, including new drywall throughout, fresh paint on all walls and ceilings, new electrical switches, plug-ins, light fixtures, and interior doors, as well as new luxury vinyl plank and carpet flooring. Eight windows have been replaced, and the kitchen has been completely redone with new countertops, ceramic tile backsplash, and modern appliances. All bathrooms are newly finished, basement walls have been painted, and the property features an upgraded fence with dual 8’ swing gates. The furnace and water heater were replaced in 2018, and the shingles are approximately 10 years old. Conveniently located near parks and all amenities, this home offers a perfect blend of character, comfort, and quality (id:62370)
Trcg The Realty Consultants Group
623 Priel Crescent
Saskatoon, Saskatchewan
Prepared to be ‘wowed’ by this beautiful 3bed + den, 2bath home, with its bright & beautiful interior finishings, amazing yard, and great proximity to community parks, walking & cycling paths, and neighbourhood schools. Its quiet setting, mature tree varieties and stunning front yard landscapes make coming home a joy to this picturesque crescent location. Inside, the home interior has been thoughtfully shaped to bring a sense of familiarity, elegance and comfort, with gorgeous blends of soft neutrals and contrasting wood tones, custom window coverings, massive windows, soothing mood lighting, and swirling textures. The main floor features a wonderful front living & dining area with oversized window designs, track lighting for wall art, and spindle railing details, a full bath, two generous bedrooms, and a sun-filled kitchen & breakfast nook with sliding door access to one’s deck and yard. The lower level is a true extension of the main floor, with brilliant windows, an excellent layout and calming home qualities - with soft earthy hues, beautiful wood finishing, and incredible use of lighting and materiality. The basement spaces include a generous family room area, flexible den space/studio, a guest bedroom, a full 3-pc bathroom with tiled shower & heated floors, and one of the best laundry rooms you will find! Enjoying exterior spaces that equal the quality of those inside, the east-backing lot plays host to a large multi-tiered timber deck, a double (insulated garage/workshop), and a lovely array of seating areas and natural features, including amazing perennial gardens, a natural fire pit area, an intimate fire-side gazebo, and ample green space. It is a wonderful scene for summertime play outside and satisfying evening entertaining. Several other notable home features include central air conditioning, the home’s great carport, newer shingles, and a full appliance package. You are invited to schedule your personal tour of this home with your local Realtor today. (id:62370)
Derrick Stretch Realty Inc.
48077 Range Road 3275
Lloydminster, Saskatchewan
Looking for that Special Private Property with a treed laneway, Here it is! Escape to the Country, only 12 miles to Lloydminster, this large 13.49ac Acreage has plenty to offer. Stately Storey & a Half Residence with wrap around Veranda, also Offers separate private Living Qtrs in LOFT with Balcony. Many upgrades to the Home include long lasting Malarkey Shingles, Eavestroughs, Dormer Improvements, Triple Pane Windows, good Boiler, Hot Water Tank, etc. Wood Flooring, Main Stairs and Accents include Cherry, Maple, White Ash, and Red Oak, plus Dura Ceramic Tile in the Kitchen. Home has a convenient Double attached garage, plus an open covered Carport. Beautiful mature yard also has a Heated Shop, spacious 3 part cold Storage Shed, Garden area, Walking paths, large dugout with power, and pasture area for your favorite animals. (Small additional pasture may also be possible to rent if needed.) Beyond the obvious Residential appeal, this overall property would also be handy for a Home based Business or Hobby Farm.. Make a call, Have a Look, this Property could be the Best Move you make in Life! (id:62370)
Real Estate Centre - Vermilion
1408 8th Avenue N
Saskatoon, Saskatchewan
Discover timeless charm meets modern comfort in this beautifully updated home, ideally situated on a peaceful street with convenient front and back access—no alleys. Walk to schools, hop on nearby transit, or enjoy the scenic river trails and downtown just moments away. Step inside to a welcoming living room where elegant Spanish-style arches frame the transition to a bright, well-appointed kitchen. Rustic brick accents add character, while practical features include expansive counter space, a double sink, KitchenAid refrigerator with filtered water and ice, and a Jen Air downdraft stove perfect for indoor grilling. The sun-filled dining room creates an inviting atmosphere for family meals and entertaining. The main floor also features two generously sized bedrooms and a full 4-piece bathroom showcasing an original cast iron clawfoot tub—a stunning vintage detail. Upstairs, retreat to your private primary suite complete with his and hers closets and a spa-like 5-piece ensuite. Luxuriate in the jacuzzi tub, enjoy the convenience of dual sinks, and refresh in the custom shower. Adjacent to the bedroom, a bright den or office offers versatile space for working from home or unwinding with a good book. The lower level preserves its classic 1950s character, providing excellent laundry and storage space. Recent upgrades ensure peace of mind and year-round comfort: new furnace, central air conditioning, tankless water heater, and roof. Outside, your private oasis awaits. The fully fenced backyard features an underground sprinkler system, expansive covered deck, and hot tub—ideal for summer barbecues or quiet evening relaxation. A generous 24×20 heated garage with interlocking brick driveway provides ample parking and workshop potential. This exceptional property seamlessly blends vintage architectural details with contemporary conveniences. Don't miss your opportunity to make it yours! (id:62370)
Royal LePage Varsity
B103 103 Wellman Crescent
Saskatoon, Saskatchewan
Welcome to The Villagio! Pristine main floor condo in the heart of Stonebridge. This open concept condo features two bedrooms and one 4 piece bathroom, in suite laundry, patio, southern exposure and 2 electrified parking stalls. Kitchen features island and eating bar, maple cabinets with soft close hinges and drawers, granite counter tops, and black appliance package including fridge, stove, dishwasher and over the range microwave/hood fan. Laminate flooring is featured in foyer, kitchen, dining and living room, carpet in both bedrooms with large closets and windows. Large 4 piece bathroom with additional storage and a dedicated laundry room with full size stacked washer and dryer with room for storage. Additional features: wall-unit air conditioning, in-suite laundry, convenient main floor access, two electrified parking stalls plus visitor parking. Condo fees include heat, water, building insurance, maintenance and reserve. Pet friendly. Immediate possession. Ideally located within walking distance to Stonegate Shopping Centre (including Walmart), medical offices, restaurants, coffee shops, banks, fitness centers, and other local businesses and services and easy access to bus routes. Do not miss this opportunity! Call today! (id:62370)
Boyes Group Realty Inc.
337 Brock Crescent
Saskatoon, Saskatchewan
Welcome to 337 Brock Crescent, a beautifully maintained bi-level home nestled in the heart of East College Park — one of Saskatoon’s most desirable, family-friendly neighbourhoods! Perfectly situated on a quiet corner lot surrounded by mature trees, this charming residence offers both privacy and convenience, just steps away from St. Augustine School, parks, and playgrounds. From the moment you arrive, the curb appeal stands out with its clean, low-maintenance front yard featuring crushed stone landscaping, flower beds, and a mix of wood siding and stucco for timeless charm. The staggered single driveway provides extra parking space. Inside, a bright and inviting atmosphere awaits. The main level opens to a sunlit living room with southwest-facing upgraded windows and soft carpeting, leading to a dining area with direct access to the large elevated deck — perfect for family dinners and summer BBQs. The kitchen is thoughtfully designed with maple hardwood cabinetry, linoleum flooring, and appliances including a stove, fridge, dishwasher, microwave, and hood fan. The sink overlooks the backyard, giving you a serene view while cooking. The main floor also features a comfortable primary bedroom, a second bedroom, and a stylish four-piece bath with tile flooring and quartz countertops. Downstairs, the fully developed basement extends your living space with a spacious family room, an additional bedroom, a three-piece bathroom, and a convenient laundry area with front-load washer and dryer. Comfort is enhanced with central A/C, a humidifier, and a 100A electrical service. Step outside to a private entertainer’s paradise: a huge 20.8’x18’ deck, gazebo, BBQ hookup, and hot tub-ready electrical setup. The detached single garage features a Wi-Fi door motor and gas line for a future heated upgrade. Backing onto a peaceful dog-walking trail, this home perfectly balances comfort, practicality, and outdoor enjoyment — move-in ready and waiting for its next happy family! (id:62370)
L&t Realty Ltd.
446 Lewin Way
Saskatoon, Saskatchewan
Presentation of offers October 14 at 3pm. Welcome to this stunning home ideally located just a block from all major amenities and half a block from the school, allowing you to watch your kids walk to class with ease. This property features a fantastic floor plan, complete with a mudroom leading into an updated kitchen. Enjoy garden doors off the eating area that open to a large composite deck—perfect for outdoor entertaining. The great room showcases newer flooring and an electric fireplace, creating a warm and inviting space for family gatherings. Upstairs, you'll find three good-sized bedrooms, a full four-piece bath, and a walk-in closet off the primary bedroom for added convenience. The fully developed basement is perfect for entertaining, featuring a spacious family room, an additional bedroom, and another four-piece bath. Don’t miss the fully insulated and drywalled garage, measuring 24x24, with direct entry into the mudroom. With central air conditioning and an incredible location, this home has it all! Schedule your viewing today! (id:62370)
RE/MAX Saskatoon
205 4th Avenue
Vibank, Saskatchewan
Welcome to Vibank — a charming community just a short 30-minute drive southeast of Regina on HWY #48. If you’re looking for a place to call home, 205 4th Avenue might be just the beginning you’ve been hoping for. This cozy 980 sq. ft. bungalow offers a thoughtful layout and gentle character. The kitchen features bamboo flooring and is open to the convenient dining area. The living room is bright and welcoming, with a flood of natural sunlight. The main level offers two generously sized bedrooms and an updated 4-piece bathroom. Downstairs, the basement offers a generous sized family room, a spacious 3rd bedroom (window may not meet current legal egress requirements) and 3 pc bath - all perfect for family and guests. Bonus is a side area originally designed to accommodate a kitchen for a mother in law type guest space. Additional features include shingles (approx 5 yrs ago), HE furnace, and plenty of storage throughout. Washer, dryer, and an extra fridge are also included. Outside you can enjoy the 50x110 lot which provides all kinds of opportunities for the bbq, entertaining or gardening enthusiast. A 14x24 single detached garage completes the property. Vibank is a full-service town with everything you need close to home: a K–12 school, daycare, grocery store, rink, an updated reverse osmosis water system installed in 2012, enjoy the unique and popular Grotto coffee shop and more. This is an affordable home priced to allow room to add your own personal touches and embrace a calmer lifestyle. It’s all just waiting for you! Check it out soon. (id:62370)
Coldwell Banker Local Realty
609 Reimer Road
Martensville, Saskatchewan
Modern, bright, and beautifully maintained bi level— this four-bedroom, three-bathroom home has space for everyone and style to spare. Step inside to an inviting main floor with large windows that flood the space with natural light. The kitchen features modern finishes, a custom backsplash, and views of your private backyard oasis. The lawn is so lush it’s hard to tell where the grass ends and the carpet begins! Enjoy summer evenings on the two-tier deck surrounded by mature trees and raised garden boxes — it’s a backyard you’ll never want to leave. Downstairs, the fully finished basement is a fantastic hangout zone complete with a wet bar that could easily double as a kitchenette — perfect for movie nights, guests, or a potential in-law setup. (Note: the fourth bedroom does not have a closet.) there is plenty of room for a 5th bedroom if desired. With three full bathrooms, thoughtful storage, and stylish updates throughout, this home is move-in ready and checks all the boxes. Located in family-friendly Martensville, you’ll love the nearby walking paths, schools (including French Immersion), and the brand-new Rec Centre — everything you need for an active, connected lifestyle. (id:62370)
Exp Realty
