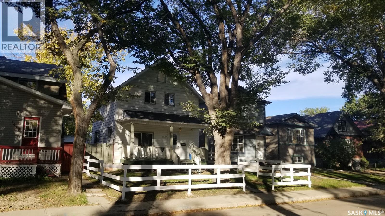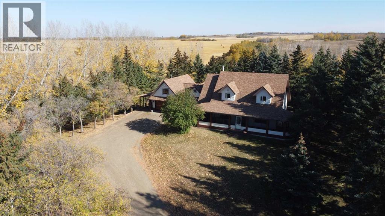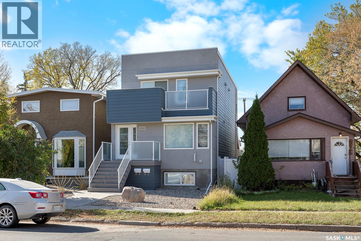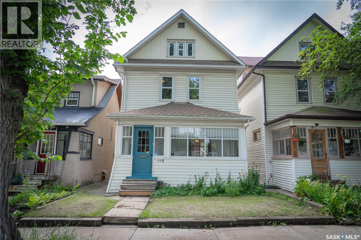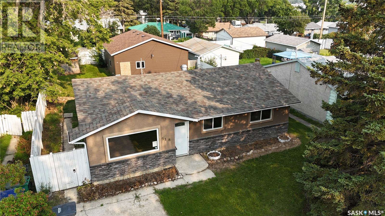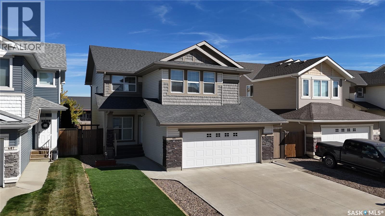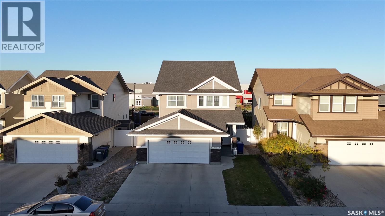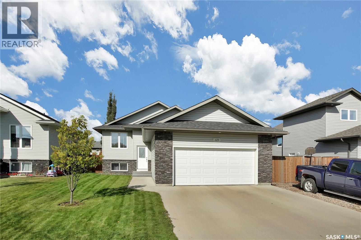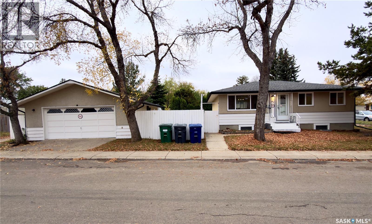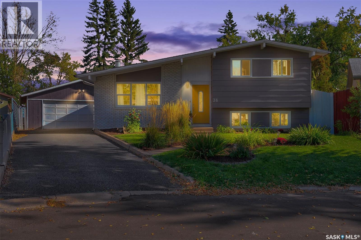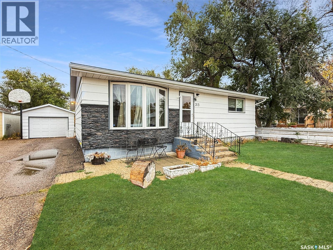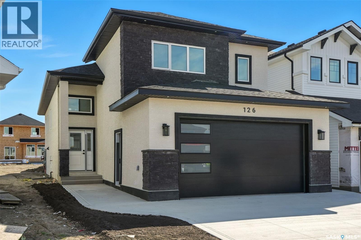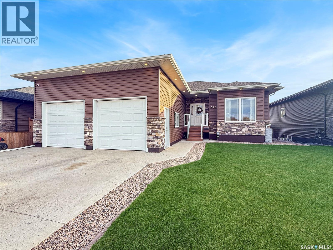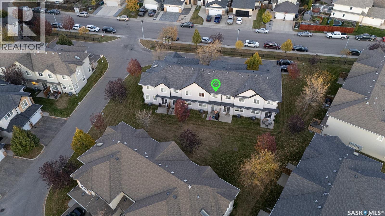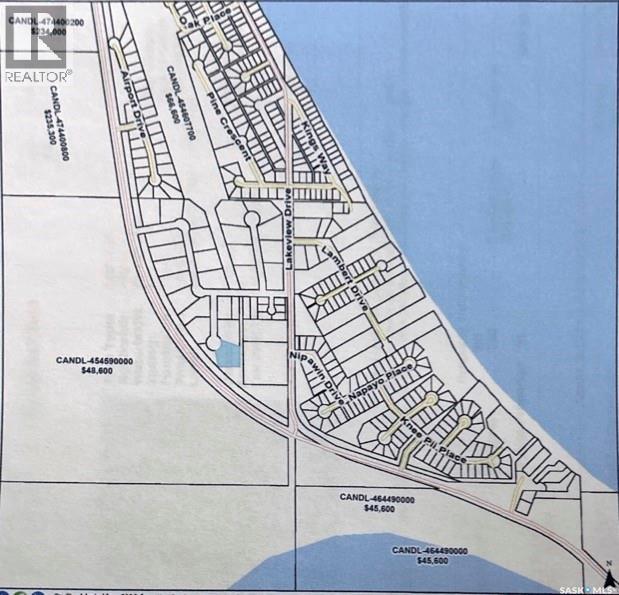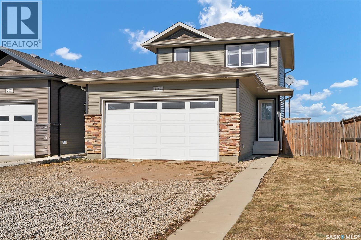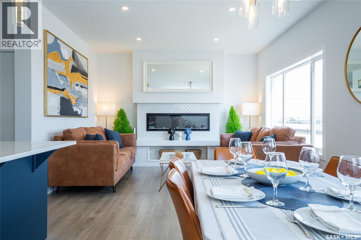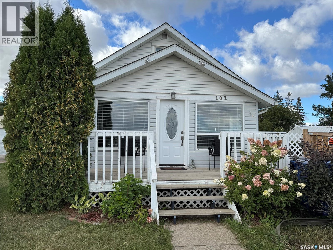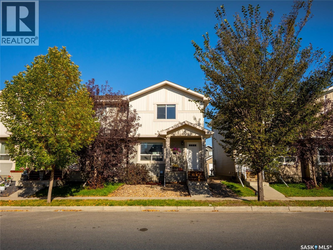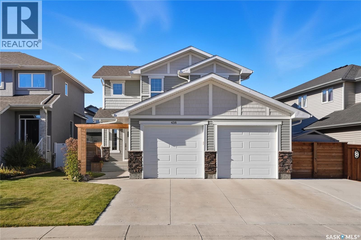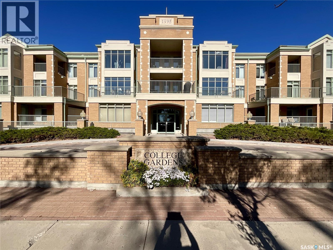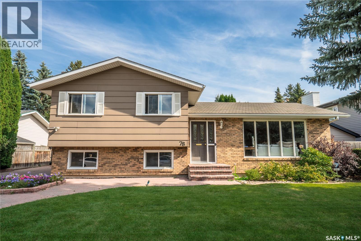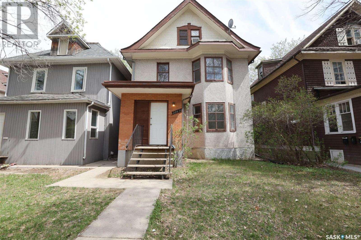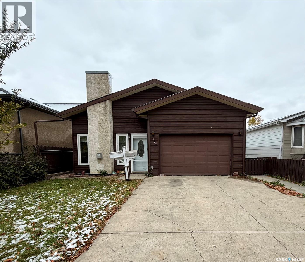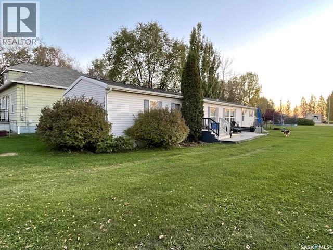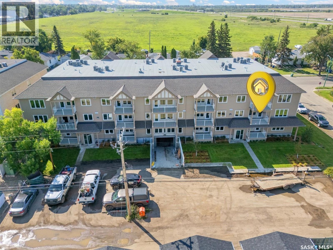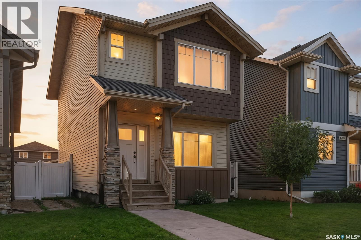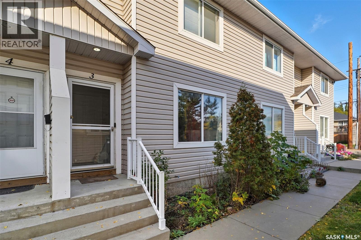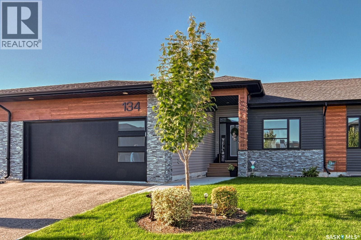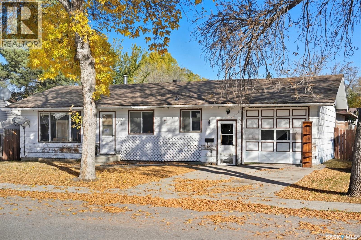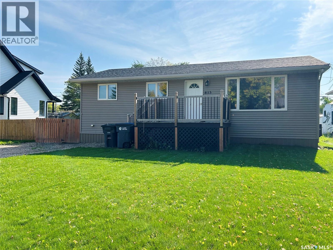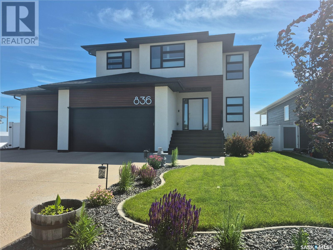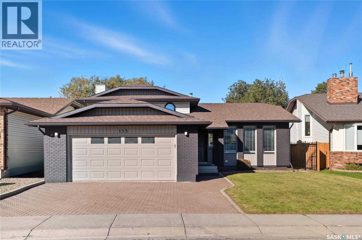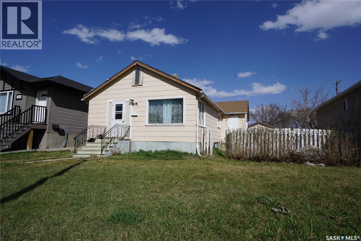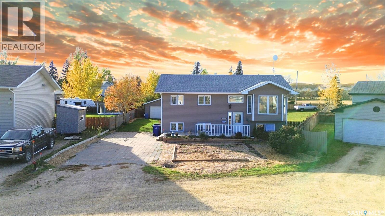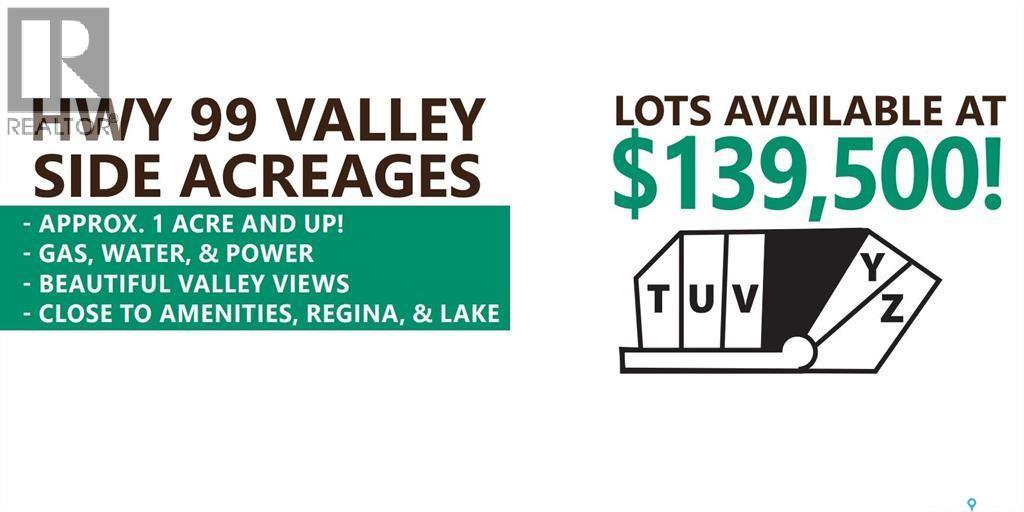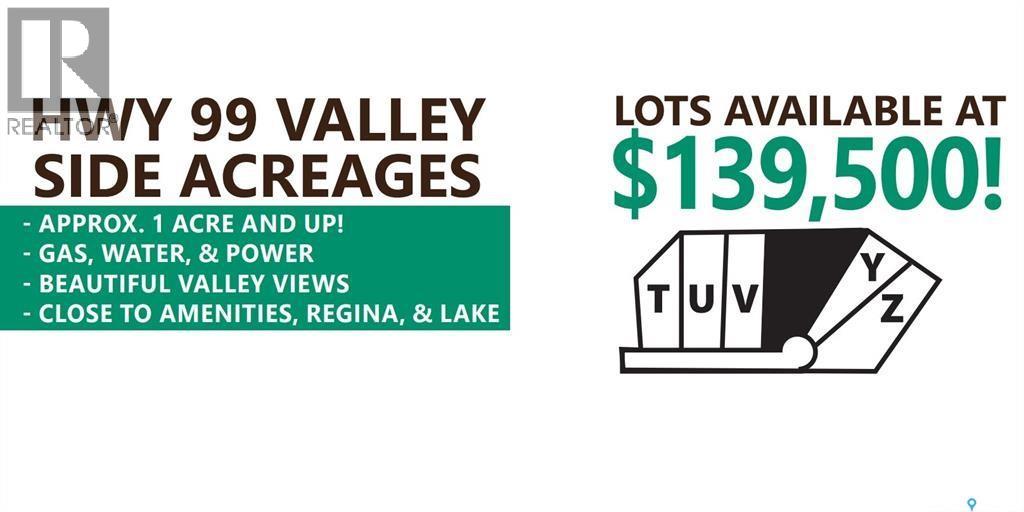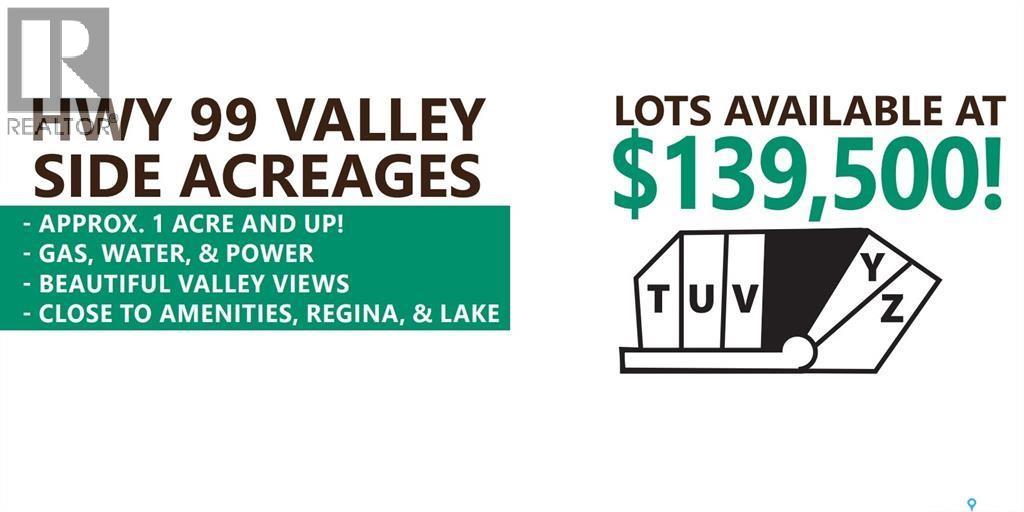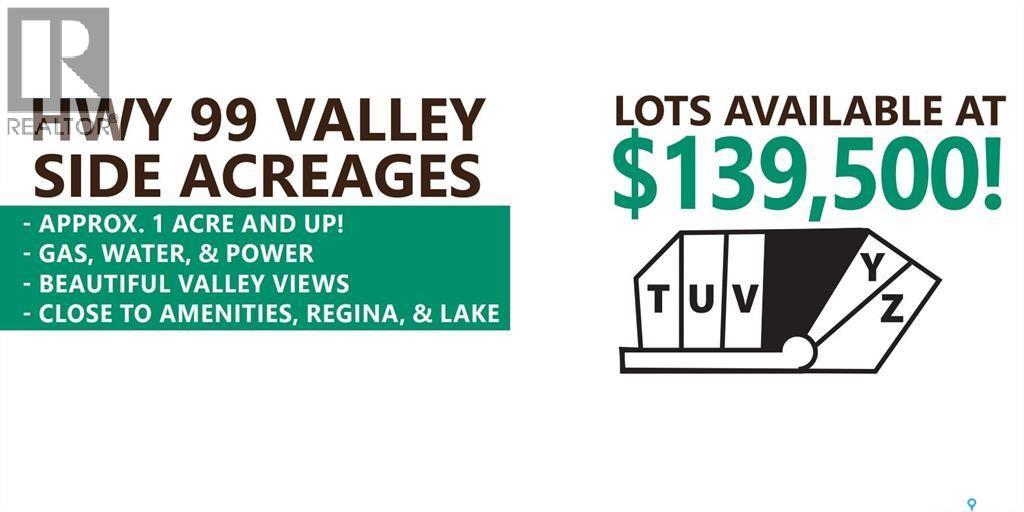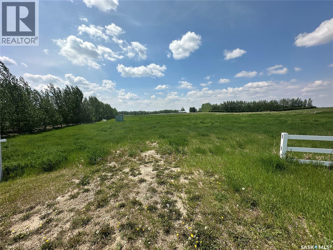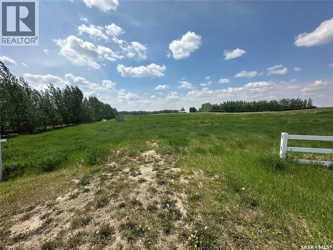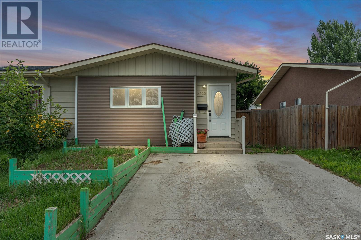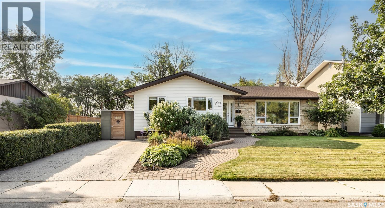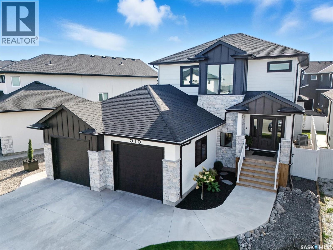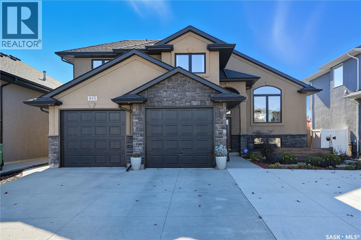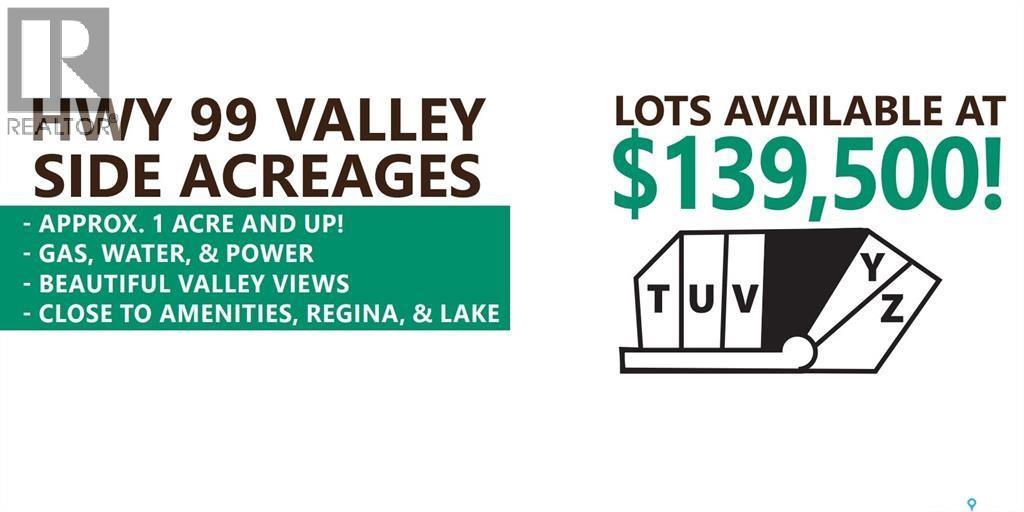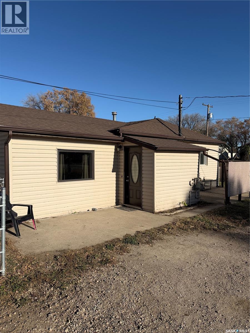1422 Cameron Street
Regina, Saskatchewan
This extensively renovated character home has been super well maintained & is perfect for a first-time buyer or revenue opportunity. The 2 storey, 3 bedroom home is just ½ block to Albert Community School and just minutes to downtown. The spacious main level features an open concept plan with kitchen, dining area, living room, 2-piece powder room & laundry. The original wood staircase leads to the 2nd level with 3 bedrooms & renovated full bath with double vanity. The large yard has been nicely landscaped and has a single detached garage with electrical and garage door (2019) as well as gated parking area for two additional vehicles. Numerous updates to the property include a kitchen renovation with cabinets, countertops, plumbing fixtures, stainless OTR microwave & gas range; updated powder room, updated flooring on main level, newer interior doors, windows & trim, updated exterior doors, newer shingles, front verandah/decking & high-efficiency furnace (new motor in 2019). Contact sales agents for more information, and to schedule viewing. (id:62370)
Realty Executives Diversified Realty
48077 Range Road 3275
Lloydminster, Saskatchewan
Looking for that Special Private Property with a treed laneway, Here it is! Escape to the Country, only 12 miles to Lloydminster, this large 13.49ac Acreage has plenty to offer. Stately Storey & a Half Residence with wrap around Veranda, also Offers separate private Living Qtrs in LOFT with Balcony. Many upgrades to the Home include long lasting Malarkey Shingles, Eavestroughs, Dormer Improvements, Triple Pane Windows, good Boiler, Hot Water Tank, etc. Wood Flooring, Main Stairs and Accents include Cherry, Maple, White Ash, and Red Oak, plus Dura Ceramic Tile in the Kitchen. Home has a convenient Double attached garage, plus an open covered Carport. Beautiful mature yard also has a Heated Shop, spacious 3 part cold Storage Shed, Garden area, Walking paths, large dugout with power, and pasture area for your favorite animals. (Small additional pasture may also be possible to rent if needed.) Beyond the obvious Residential appeal, this overall property would also be handy for a Home based Business or Hobby Farm.. Make a call, Have a Look, this Property could be the Best Move you make in Life! (id:62370)
Real Estate Centre - Vermilion
2252 Pasqua Street
Regina, Saskatchewan
Meticulously maintained 2017 built duplex in the desirable Cathedral neighborhood, just a short walk to parks and greenspaces, featuring a 2 door double detached garage and a versatile layout ideal for investors or families. The property includes a 3 bdrm/3 bath main/basement unit, with one bedroom on the main floor and two in the basement, plus a self-contained 2-bdrm/1-bath suite on the second floor with its own entrance—each with separate utilities and laundry. Recent repainting gives it a fresh, near-new look, and it boasts spacious living with abundant closet and storage space, including a main bedroom with an ensuite and walk-in closet. The open-concept kitchen with a pantry opens to a large composite deck perfect for BBQs and gatherings. The basement offers two additional bedrooms with large closets, a sizable mechanical room for storage, and laundry with cabinets and countertop space. The second-floor suite features two bedrooms, two balconies, and outdoor BBQ areas for outdoor living. The owner built this as a forever place and features expensive upgrades that includes: construction on piles with a structural floor and void form under a 5-inch slab, $25,000 worth of solar panels generating 4.2 kW for each unit, A/C in both units, a dimple board foundation with sand backfill, standing seam steel roof with no exposed fasteners, and a garage with attic storage and stair access. (id:62370)
RE/MAX Crown Real Estate
409 29th Street W
Saskatoon, Saskatchewan
This beautifully maintained home blends character with thoughtful upgrades. Recent improvements include a high-efficiency water heater, newer heat exchanger in furnace and a steel back entrance door (2021), two brand-new windows (2025), and an updated kitchen with freshly refinished countertops and a stylish new backsplash (2025). Approximately 10 years ago, the windows, hardwood flooring, kitchen cabinetry, and shingles were updated. Desk in back sunroom and floor rug included. Situated on a fully landscaped lot, this property offers an unbeatable location—nestled between downtown and the vibrant 33rd Street business district, with quick access to Idylwyld Drive and all city amenities. Inside, the main floor features a bright sunroom, a welcoming living room with gorgeous hardwood floors, and a well-appointed kitchen with ample cupboard and counter space. All kitchen appliances are included. The second floor offers three generously sized bedrooms and a full bathroom, while the third floor provides two additional bedrooms—perfect for a growing family, home office, or guest space. The basement is framed and ready for finishing, with a completed three-piece bathroom, laundry area, and plenty of potential to make it your own. This home is move-in ready and waiting for its next chapter! Great income potential. Owner was getting between $3000-$3500 per month furnished over five years ago. (id:62370)
Exp Realty
518 U Avenue S
Saskatoon, Saskatchewan
Solid 970 Sqft 3 bed, 1 bath bungalow on a wide lot. Stucco finished exterior with upgraded PVC windows, Laminate countertops, Tile backsplash. Large detached Garage in backyard with ample yard space. A great investment opportunity!! Buyers & Buyers' Realtor(s)® to verify all measurements. (id:62370)
RE/MAX Saskatoon
411 Flynn Lane
Saskatoon, Saskatchewan
Experience elevated living in this exquisitely crafted executive CUSTOM BUILT home, offering over 2,200 sq ft of impeccably designed space in Saskatoon’s prestigious ROSEWOOD community. From the striking curb appeal with turf and a covered COMPOSITE DECK entry to the show home-level finishes throughout, every detail exudes LUXURY. The main floor features rich HARDWOOD FLOORS, 9 FEET ceilings, a private DEN, designer powder room, and stainless steel appliances equipped kitchen with GRANITE COUNTERTOPS, SOFT-CLOSE SUPERIOR CABINETRY, walk-in pantry, and a TWO-TIER ISLAND. The open-concept dining and living areas flow to a composite deck and professionally landscaped yard backing onto both Public and Catholic schools. Upstairs, retreat to a vaulted-ceiling PRIMARY BEDROOM with a 5 piece ensuite and walk-in closet. Comfort of a Laundry area with storage on 2nd floor next to Primary bedroom. Central Vac system. THREE ADDITIONAL BEDROOMS on the second level, a stylish main bath (DOUBLE VANITY), bonus room, and upper laundry. The fully developed basement includes a sound-insulated home theatre wired for projector and surround sound, a bedroom, 4 Piece bath, gym/flex space, and extensive storage The Basement has new upgraded carpet installed. With central A/C, built-in speakers, triple-pane windows, Hunter Douglas blinds, a fully finished oversized garage, and high-end upgrades throughout, this move-in-ready home is an opportunity for those who demand comfort, function, and refined design—all in one. Buyers & Buyers' Realtor® to verify all measurements (id:62370)
RE/MAX Saskatoon
423 Flynn Lane
Saskatoon, Saskatchewan
Situated in the prestigious community of Rosewood, this exquisitely appointed 4-bedroom, 4-bathroom residence offers an exceptional blend of refined elegance and modern functionality, complete with a fully finished basement. The main floor showcases an open-concept design featuring a striking feature wall with a gas fireplace in the living room, an elegant wet bar with a built-in wine rack, and a chef-inspired kitchen adorned with granite countertops, premium stainless steel appliances, and superior custom cabinetry. A sun-drenched dining area sits beside expansive patio doors, creating a seamless transition to the outdoors. The upper level boasts a spacious bonus room, two well-proportioned bedrooms, a stylish 4-piece bathroom, and a thoughtfully placed laundry room for added convenience. The luxurious primary suite is a true sanctuary, enhanced by an electric fireplace and a spa-like 5-piece ensuite with dual vanities, a soaker tub, and a separate shower. The fully developed lower level extends the living space with a generous family room featuring a second wet bar, a private den, an additional bedroom, and a contemporary 3-piece bath. Ideally located with a school directly behind the property and mere moments from parks, major thoroughfares, and all essential amenities, this home offers an unparalleled lifestyle of comfort and sophistication. Call your favourite Realtor® to book your showing. Buyers & Buyers' Realtor® to verify all measurements. (id:62370)
RE/MAX Saskatoon
609 Reimer Road
Martensville, Saskatchewan
Modern, bright, and beautifully maintained bi level— this four-bedroom, three-bathroom home has space for everyone and style to spare. Step inside to an inviting main floor with large windows that flood the space with natural light. The kitchen features modern finishes, a custom backsplash, and views of your private backyard oasis. The lawn is so lush it’s hard to tell where the grass ends and the carpet begins! Enjoy summer evenings on the two-tier deck surrounded by mature trees and raised garden boxes — it’s a backyard you’ll never want to leave. Downstairs, the fully finished basement is a fantastic hangout zone complete with a wet bar that could easily double as a kitchenette — perfect for movie nights, guests, or a potential in-law setup. (Note: the fourth bedroom does not have a closet.) there is plenty of room for a 5th bedroom if desired. With three full bathrooms, thoughtful storage, and stylish updates throughout, this home is move-in ready and checks all the boxes. Located in family-friendly Martensville, you’ll love the nearby walking paths, schools (including French Immersion), and the brand-new Rec Centre — everything you need for an active, connected lifestyle. (id:62370)
Exp Realty
41 Cartier Crescent
Saskatoon, Saskatchewan
Welcome to this elegantly renovated 5-bedroom, 2-bathroom family residence, ideally positioned on a quiet corner lot and thoughtfully designed to offer both style and functionality. The main floor features brand new windows, fresh paint, and newer vinyl plank flooring, creating a warm and contemporary living space. The beautifully updated kitchen is equipped with brand new quartz countertops, stainless steel appliances, white cabinetry with modern hardware, a chic tile backsplash, and a double undermount sink overlooking the backyard, along with a built-in cabinet and pantry for added storage. Three generously sized bedrooms and a 4-piece bathroom with a tiled tub surround complete the main level. The fully developed lower level—accessible through a private entry—offers two additional bedrooms, a cozy family room, and a full kitchen, making it ideal for multi-generational living or potential suite use. Outdoors, enjoy a private patio surrounded by mature evergreens, underground sprinklers, a 24x24 insulated and drywalled double garage with a workbench and electric heater, plus two storage sheds. Located close to schools, parks, public transit, and major amenities, this move-in-ready home offers exceptional comfort, flexibility, and investment potential. Buyers and their Realtors® to verify all measurements. 3D Virtual Tour attached. As per the Seller’s direction, all offers will be presented on 10/17/2025 7:00PM. (id:62370)
RE/MAX Saskatoon
38 Anticknap Bay
Regina, Saskatchewan
Check out 38 Anticknap Bay today! Located on a quiet, recently paved bay in Glencairn Village, this updated 4-level split is move-in ready, featuring fresh paint, new flooring, and a warm, modern feel throughout. Upon walking up with will immediately notice the immense curb appeal with the well thought out perennial gardens, new rubberized driveway and new windows installed in September of this year. Almost every inch of this property has been touched over the past 5 years including all new appliances and new furnace. The layout offers plenty of space with three bedrooms and two bathrooms, plus a detached double garage for added convenience. The versatile 4-level split design provides flexibility for your lifestyle - currently set up with two family rooms and an additional rec room, offering many options to suit your needs. Outside, you’ll love the unique backyard that has room for pretty much any activity or idea you have plus easy access to open greenspace behind you. Also outback you will find the oversized (approx 24.28) garage with new opener. Check out the photos for the full list of updates. As per the Seller’s direction, all offers will be presented on 10/11/2025 5:00AM. (id:62370)
Century 21 Dome Realty Inc.
213 Lobethal Street
Herbert, Saskatchewan
Discover your ideal, move-in-ready home nestled in the charming community of Herbert SK. Situated in a peaceful corner of this quaint town, the property boasts a serene, oversized backyard that borders lush green space, offering a picturesque setting. This meticulously maintained bungalow welcomes you with a bright and airy front living room, complemented by a spacious boot room. The kitchen is designed for both style and functionality, featuring white cabinetry, an eat-in dining area, and ample counter space that overlooks the beautiful backyard. The main floor includes two well-appointed bedrooms and a contemporary four-piece bathroom. Additionally, the back entrance includes a heated boot room with electric heat, providing seamless access to the garage and backyard. The fully functional basement offers a large family room with laminate flooring, a third bedroom, a two-piece bathroom, a generous storage room, and an updated utility room situated along side the laundry facilities with more storage options. Recent upgrades include an energy-efficient furnace installed in 2024, an updated water heater in 2022, a 100 amp service panel, and a brand-new sewer and water line extending to the street. The main floor is adorned with modern paint colors and flooring, PVC windows, and a bright and inviting atmosphere. The expansive yard features a single car garage, a covered pergola, raised garden planters, a shed, a built-in fire pit area, a patio at the rear, and a long asphalt driveway to accommodate all your needs. Located in Herbert, a sought-after small town, offering access to K-12 schooling, medical care, grocery stores, pharmacies, restaurants, a pool, a rink, and much more. This cozy home is truly ready for you to move in and enjoy. Seize the opportunity to experience this remarkable property today. (id:62370)
RE/MAX Of Swift Current
126 Sharma Lane
Saskatoon, Saskatchewan
Welcome to 126 Sharma Lane - A Fully Developed Property in one of the Most Thriving Neighbourhoods of Saskatoon - Aspen Ridge. 2 Separate Furnaces, Fully Insulated Garage, Gas Line in Garage for Future Garage Heater, Natural Gas Line on the Main Floor Kitchen for Future Natural Gas Stove, 22'0"x 24'0" Garage, 10'0"x 12'0" Deck with Stairs & Aluminium Railing, Basement Including 2 Bedroom Legal Suite with all Appliances and a Family Room & Full 4-Piece Washroom on Owner's Side, STUCCO EXTERIOR with Stone Work and Much More is what this Property has to Offer. Bright & Spacious Landing Area, Spacious Living Room with 1 Electric FIREPLACE, Dining Area Overlooking the Deck & Backyard greet you upon Entering. Kitchen is located strategically to Maintain Privacy while cooking keeping your Recipes a SECRET. Main Floor also welcomes you to 2 other Good Size Bedrooms & a 4-piece Bath. 13'0"x17'6" Size Huge Master Bedrooms greets you on the Second Floor with a Walk-in Closet & a 4-piece Ensuite incorporating Standing Shower & Glass Door. Basement comes with a Separate Furnace for the 2 Bedroom Legal Suite with a Living Room, Laundry, Kitchen, 2 Good Size Bedrooms and a 4-piece Bath. Owner's Side in the Basement also incorporates a Large Family room with a 4-piece Bath. Buyers has complete options to make some selections. Close to Restaurants, Starbucks, Gas Station, Strip Mall and Future School this property Awaits it's First Time Owners. SSI Rebate will go to the BUYER .Call your Realtor Today to Book a Viewing. (id:62370)
RE/MAX Saskatoon
316 Valley Pointe Way
Swift Current, Saskatchewan
Discover this spacious family home, boasting modern construction in a prime location. Offering over 1,515 square feet, this expansive bungalow provides ample room for comfort and relaxation. Upon entering, you're greeted by a generous front living room, bathed in natural light thanks to its open-concept design. The living room seamlessly flows into a dining area and a well-appointed kitchen, featuring rich cabinetry, a glass tile backsplash, stainless steel appliances, and a sizeable walk-in pantry. The dining room opens onto a large covered deck equipped with a natural gas BBQ hookup. Step down to a patio with a pergola, surrounded by a fenced yard with a shed, underground sprinklers, and well-established sod. The main floor comprises a cohesive four-piece bathroom and three bedrooms, including a primary suite with its own walk-in closet and three-piece bathroom. Additionally, access to the heated, insulated 24 x 25 double car garage is available through the main floor laundry room. The expansive basement features a large family room, currently divided into a Rec area and a cozy projector screen space with a bar, ideal for entertaining. This level also includes two sizeable bedrooms, a third bathroom, a dedicated storage room, under-stair storage, and a 2015 mechanical room equipped with an air exchanger, water softener, central vacuum system, 200 amp panel, energy-efficient furnace, and a 2022 water heater. Additional highlights include front and back irrigation systems on timers, new engineered hardwood flooring on the main level, updated window coverings, tasteful crown molding, pot lights and freshly landscaped front and back yards. Situated in the vibrant Sask Valley area, this home is conveniently located near new schools, a hospital, a mall, and numerous other amenities. Call today for more information. (id:62370)
RE/MAX Of Swift Current
403 615 Lynd Crescent
Saskatoon, Saskatchewan
Welcome to #403 – 615 Lynd Crescent, Saskatoon. This well-maintained 1,251 sq. ft. two-storey townhouse is located in the highly desirable Stonebridge neighborhood. The bright and spacious unit features 3 bedrooms, 3 bathrooms, a finished basement, and a single attached garage. The main floor offers an open-concept layout with laminate flooring, a cozy living room with large windows providing plenty of natural light, and a kitchen equipped with maple cabinetry, ample counter space, appliances, and a functional island. The adjacent dining area provides access to a concrete patio overlooking the common green space. A 2-piece bathroom completes the main floor. Upstairs, you’ll find a large primary bedroom with a walk-in closet and bay window, plus two additional good-sized bedrooms and a 4-piece bathroom. The fully developed basement includes a spacious family room, an additional 4-piece bathroom, and a laundry area. Located close to parks, shopping, bus routes, and all Stonebridge amenities. Don’t miss this excellent opportunity to own a move-in-ready townhouse in one of Saskatoon’s most sought-after communities. Call today to book your private showing! (id:62370)
RE/MAX Saskatoon
6 Mooney Bay
Candle Lake, Saskatchewan
Over 1 Acre Lot in Candle Lake’s Airpark Subdivision! Discover the perfect location to build your dream cabin on this large, beautifully treed 1.01-acre lot at the end of a quiet cul-de-sac in the desirable Airpark community. Enjoy exceptional privacy with no neighbours on three sides, while still being just minutes from the lake and local amenities. Services including power and natural gas are conveniently located at the front of the property. This prime location offers the best of both worlds—peaceful surroundings with easy access to the lake, golf course, and Candle Lake Airpark. Lot Highlights: 1.01 acres in a private cul-de-sac Power & gas at property line No neighbours on three sides Close to lake, golf, and airstrip access Ideal site for your dream cabin or investment build (id:62370)
Boyes Group Realty Inc.
203 Henick Crescent
Saskatoon, Saskatchewan
Welcome to 203 Henick Crescent This well-planned two-storey home with a double attached garage combines style, comfort, and functionality. Ideally located in Hampton Village, it offers easy access in and out of the neighborhood and is just minutes from shopping, dining, and everyday amenities. Step inside to a spacious foyer that opens into a bright, open-concept main floor — perfect for entertaining or relaxing with family. Laminate flooring flows throughout, complementing the modern kitchen with ample cabinetry, modern backsplash, stainless steel appliances, and a pantry. The dining area features patio doors that lead to a large deck overlooking the fully fenced backyard — ideal for summer gatherings. Upstairs, the primary bedroom offers a peaceful retreat complete with a 4-piece en suite and walk-in closet. Two additional spacious bedrooms, a 4-piece family bathroom, and a convenient second-floor laundry area complete the upper level. The fully developed basement adds even more living space with a cozy family room, an additional bedroom, and a 4-piece bathroom. Additional highlights include central air conditioning, HEATED Garage and everything you need to simply move in and enjoy! (id:62370)
Trcg The Realty Consultants Group
3033 Bellegarde Crescent
Regina, Saskatchewan
Welcome to 3033 Bellegarde Crescent, an exceptional 1765 sqft two-storey luxury home nestled in one of East Regina’s most tranquil and sought-after neighbourhoods. This meticulously designed property backs onto a breathtaking green space, offering unparalleled privacy, serenity, and scenic views right from your backyard. Step inside to discover a beautifully crafted open-concept main floor featuring high-end finishes, main floor office/den, an abundance of natural light, and thoughtful design throughout. The gourmet kitchen boasts premium appliances, quartz countertops, and a spacious island, perfect for entertaining. The adjoining living and dining areas flow seamlessly, creating a warm and inviting atmosphere. Upstairs, you’ll find three generously sized bedrooms, including a luxurious primary suite complete with a spa-inspired ensuite and a walk-in closet. Every detail has been considered to offer comfort, elegance, and functionality. The fully finished legal basement suite is an incredible bonus, adding additional income to help pay your mortgage, or ideal for extended family or guests. With its own private entrance, full kitchen, laundry, and modern finishes, it provides flexibility without compromising style or space. Outside, enjoy the tranquility of nature with direct views to the naturalized landscape – perfect for morning coffee, evening strolls, or simply unwinding in peace. (id:62370)
RE/MAX Crown Real Estate
102 5th Avenue W
Blaine Lake, Saskatchewan
Welcome to 102 5th Avenue W in the friendly community of Blaine Lake. This charming 2-bedroom, 1-bathroom home offers 858 sq. ft. of comfortable living space and is ideal for first-time buyers, downsizers, or anyone looking for a peaceful small-town lifestyle. The seller took great pride in the outdoor space, and it shows—mature perennials, rhubarb, saskatoon berry trees, and cherry trees create a private yard that’s both beautiful and functional. A large deck is perfect for morning coffee, family gatherings, or simply enjoying the fresh prairie air. Inside, the home features a practical layout with an inviting living room, a bright eat-in kitchen, two cozy bedrooms, and a 4-piece bath. Thoughtful updates over the years have maintained a comfortable atmosphere while leaving room for you to add your own personal touch. The yard also offers plenty of space for gardening, play, or future garage development. Located just steps from the amenities of Blaine Lake and within easy driving distance to Saskatoon, Prince Albert, and the lakes, this property blends small-town charm with convenient access. Whether you’re seeking a starter home, an investment, or a peaceful retreat, 102 5th Avenue W is a wonderful opportunity to make your own. (id:62370)
Royal LePage Varsity
4618 Albulet Drive
Regina, Saskatchewan
Welcome to 4618 Albulet Drive in Harbour Landing. This home offers 3 bedrooms, 3 bathrooms, and a finished basement that adds plenty of extra living space. The front and backyard are fully zero-scaped, giving you a clean look with no lawn to worry about. Inside, the main floor has a practical layout with a comfortable living room, dining space, and kitchen that flows together. Upstairs you’ll find three good-sized bedrooms and a full bath. The basement is fully developed with a large rec room and another bathroom, making it great for family use or entertaining. Outside, there’s a single detached garage and no condo fees to deal with. This is a true turnkey property in a great location close to parks, schools, shopping, and all of Harbour Landing’s amenities. (id:62370)
RE/MAX Crown Real Estate
438 Flynn Lane
Saskatoon, Saskatchewan
Welcome to 438 Flynn Lane in sought-after Rosewood — a beautifully finished home that perfectly blends comfort, style, and functionality. From its inviting street presence to its warm and modern interior, every detail has been thoughtfully designed for family living. The open-concept main floor is bright and spacious, featuring a stylish kitchen with quality appliances, ample cabinetry, and seamless flow into the dining and living areas — ideal for everyday life and entertaining alike. Large windows bring in natural light while offering views of the established, fully landscaped yard. Upstairs, a generous primary suite provides a relaxing retreat with a well-appointed ensuite and walk-in closet. The additional bedrooms are roomy and versatile, complemented by an oversized laundry room — a true everyday luxury. The fully developed basement extends your living space with a comfortable family room, two additional bedrooms, and full bath. Outside, enjoy a private yard with mature trees, a great deck for summer evenings, and the convenience of underground sprinklers. A heated attached garage with extra storage and a three-car driveway add both practicality and curb appeal. Located steps from the local school, parks, and Rosewood’s walking paths, this home delivers the complete package — move-in ready, modern, and ideally situated for family life. (id:62370)
Royal LePage Varsity
212 2050 College Avenue
Regina, Saskatchewan
Experience the perfect blend of location and lifestyle in this sun-filled corner condo at prestigious College Gardens. Set directly across from Wascana Park, this concrete-core residence provides exceptional privacy, soundproofing, and peace of mind, with convenient access to downtown, the University of Regina, the airport and the natural beauty of Regina’s most cherished park. This desirable corner unit features a wrap-around deck with north and east exposures—ideal for enjoying morning light. Inside, a spacious foyer welcomes you into a beautifully updated kitchen showcasing crisp white cabinetry, quartz countertops, a built-in oven, smooth cooktop, double sink, and coordinating white appliances. The open-concept living and dining areas are bright and inviting, framed by expansive windows that fill the home with natural light. The primary suite offers a private three-piece ensuite and a generous walk-in closet, while the second bedroom is conveniently located across from the four-piece main bathroom. Just off the dining area, a versatile room serves perfectly as a home office, craft space, or additional guest room—offering flexibility to suit your lifestyle. The in-suite laundry room, with storage, adds everyday practicality. Completing this exceptional home is plenty of visitor parking on the north side of the building and a heated underground parking space with a large private storage room—ideal for a small workspace or extra storage needs. With its solid construction, prime location, and timeless design, this impressive condo offers the rare opportunity to live in comfort and style just steps from Wascana Park. Enjoy the convenience of nearby downtown amenities, scenic walking paths, and all from the peaceful setting of College Gardens. A rare opportunity not to be missed—book your private showing today. (id:62370)
Exp Realty
78 Champlin Crescent
Saskatoon, Saskatchewan
Ideal Family Home or Perfect for Professionals. Spacious, Updated & Move-In Ready! Welcome to this warm and inviting multi-level home located on a quiet crescent in a highly desirable neighborhood, close to schools, parks, and all amenities. Step inside to a large entryway that opens into a bright living room featuring beautiful hardwood floors and a cozy gas fireplace. The generous dining area includes french doors that lead to a large deck, perfect for entertaining or enjoying your morning coffee. The kitchen is a standout, offering plenty of cabinets, great appliances, newer dishwasher, a functional island, and a direct access to the backyard, ideal for summer BBQs (gas hook-up ready!). Upstairs you'll find 2 spacious bedrooms plus a den, easily converted back into a 3rd bedroom if desired. The third level offers a second living/family room with another fireplace, an extra bedroom, and a full bathroom perfect for guests or older children. The fourth level includes a games area, laundry room with newer washer and dryer and ample storage space. Outside, enjoy a mature, park-like yard featuring a deck, patio, play center, garden shed, and underground sprinklers to keep everything green and lush. Bonus: Double attached heated garage! This is the one you’ve been waiting for space, comfort, and location all in one! Call today to book your private showing. As per the Seller’s direction, all offers will be presented on 10/14/2025 4:00PM. (id:62370)
Barry Chilliak Realty Inc.
2263 Osler Street
Regina, Saskatchewan
-6 SELF CONTAINED APARTMENTS UNDER 1 ROOF - (3) 2 bed, 1 bathrooms & (3) 1 bed, 1 bathroom) -GREAT LOCATION! -Seller also has other similar properties on the same street that they would be willing to sell. Talk to the listing realtor for details. (id:62370)
Realtyone Real Estate Services Inc.
222 Angus Street
Regina, Saskatchewan
Crawl space under sunken living room. Well-Maintained Coronation Park Bungalow Welcome to this spacious 1,320 sq. ft. bungalow located in desirable Coronation Park. This well-maintained home offers an inviting open floor plan, perfect for family living and entertaining. Upon entering, you’re greeted by a bright front vestibule that opens into the expansive living room, dining area, and kitchen. The living room features a cozy natural gas fireplace, while the dining area flows seamlessly into the oak kitchen complete with granite countertops and stainless steel appliances. The main floor includes three good-sized bedrooms, including a large primary bedroom, and a four-piece bathroom with a relaxing soaker tub. The partly developed basement provides additional living space with a large family room, 3-piece bathroom, laundry area, and a spacious bonus room—ideal for an office, gym, or games room. Enjoy the convenience of a 24' x 15' attached heated garage, offering ample room for your vehicle and a workshop area. Over the years, the home has seen numerous updates, including windows, countertops, blinds, and high-efficiency furnace and air conditioner. This property combines comfort, functionality, and a great location—an excellent opportunity for anyone seeking a well-cared-for home in Coronation Park (id:62370)
RE/MAX Crown Real Estate
324 7th Street
Alameda, Saskatchewan
Well maintained three bedroom home situated on an enormous lot that stretches from one street to the next. Huge mature lot that is sub dividable or room for expansion or large garage. This three bedroom home is situated on an enormous lot that stretches from one street to the next. There is room here for any possibility. The curb appeal is apparent with the large expanse of grass, raised garden beds, and the cozy deck situated on the front. The large porch also serves as a laundry as you make your way into the unique kitchen. The kitchen, dining room, living room, master bedroom and both bathrooms have new flooring 2016. The first thing you will notice is the large amount of windows, including skylights in the kitchen, which fill the home with natural light. THe amount of cupboards has to be seen to be appreciated. The master bedroom features a large four piece ensuite and double closets.. 2016 shingles. Central air conditioning 2015. Call for your private viewing. (id:62370)
Performance Realty
Bjornson Building
Big Quill Rm No. 308, Saskatchewan
23,200 sq ft Warehouse sitting on a 20 acre parcel, located west of Wynyard, SK. Great location just off Highway 16. The building is wood frame and insulated throughout, all plumbing roughed in and ready for concrete. Warehouse is 20 feet high and has two large doors. Building is set up at the west end for office space and second level. Utilities - natural gas, three phase power, well water and septic tank ready to be installed. Lots of opportunities to build your business on this property. Come have a look! (id:62370)
Exp Realty
209 318 108th Street W
Saskatoon, Saskatchewan
Welcome to #209 - 318 108th Street in Sutherland! This entire building has been rebuilt after a total loss fire in 2022. The original date of construction is 1997 and only the foundation remains from that date - Everything else is new! If you're looking for a brand new condo in a fabulous location near the U of S and the future SaskPolytech, this could be the one! This 2nd floor, corner unit condo has two large bedrooms - one with a 2 pc ensuite. As you enter the suite, you'll see a spacious foyer with a large front entry closet. The kitchen has tons of cabinets, an island with pot drawers, undercabinet lighting and tiled backsplash! With bright white cabinets and all new stainless steel appliances, this kitchen will definitely meet your needs! There is a patio door from the dining area to a balcony with natural gas BBQ hookup. The living area has lots of natural light from north facing windows and plenty of room for whatever furniture you desire. This home has vinyl plank flooring throughout the main areas and cozy carpet in the bedrooms! Please note: there are still a few touchup taking place but everything will be complete prior to possession date! (id:62370)
Boyes Group Realty Inc.
966 Mcfaull Manor
Saskatoon, Saskatchewan
This stylish 2-storey home in the desirable Brighton neighborhood offers 1362 sq. ft. of designed living space. The kitchen features a sit-up island, custom cabinetry, quartz countertops, built-in dishwasher, and an exterior-vented over-the-range microwave. An open dining area flows seamlessly into the living room, complete with a striking stone feature wall and an electric fireplace, perfect for cozy evenings. Upstairs you’ll find three bedrooms, including a primary suite with a walk-in closet and private 3-piece ensuite. Convenient second-floor laundry makes daily living easier. The lower level offers the option for a legal suite, providing excellent investment or mortgage helper potential. Outside, enjoy a landscaped front yard and a 2 car detached garage. Located in beautiful Brighton, you’ll be just minutes away from parks, schools, shopping, and many other amenities. (id:62370)
Exp Realty
3 802 K Avenue N
Saskatoon, Saskatchewan
Welcome to Elm Park Terrace, Unit 3-802 K Ave N in Saskatoon. This 1,152 sq. ft. 2-storey townhouse offers exceptional value in a vibrant and evolving neighbourhood. Originally designed with 3 bedrooms upstairs, this home has been reconfigured into 2 spacious, primary-sized bedrooms—perfect for those who prefer extra room to relax, work, or create a walk-in closet retreat. A full 4-piece bathroom is conveniently located upstairs, while the main floor features a handy 2-piece bath. The main level offers a bright and open kitchen with plenty of space for dining and entertaining. The basement is ready for future development, giving you the opportunity to expand your living space to suit your needs. Step outside to your own private fenced yard, a rare feature in condo living—ideal for gardening, BBQs, or simply enjoying the outdoors. One electrified parking stall is included. Why Westmount? A welcoming, character-rich neighbourhood with a mix of mature homes and revitalization. Quick access to downtown, the river valley, and trendy Riversdale shops and restaurants. Close to parks, schools, and community amenities. A great balance of affordability and convenience, making it an attractive choice for both first-time buyers and investors. Condo living has never been easier—schedule your showing today! (id:62370)
Exp Realty
134 3960 Green Falls Drive
Regina, Saskatchewan
Welcome to 134-3960 Green Falls Drive, a stunning 3-bedroom, 3-bath condo in the Silver Oaks complex in Greens on Gardiner. This exquisite North Ridge built condo will impress you from the moment you step inside. Every detail has been meticulously crafted for comfort and style. The epitome of contemporary design, featuring an open-concept layout that seamlessly integrates living, dining, and kitchen areas. The gourmet kitchen is tailored with quartz countertops, stainless steel appliances, tiled backsplash and a convenient breakfast bar. In the living room, enjoy the comfort of a warm fireplace to enjoy your morning coffee or evening night cap. A garden door, with a phantom screen, off of the living room leads to a fully landscaped private backyard. The spacious primary suite has a walk-in closet and a three-piece ensuite with double sinks, spacious vanity with quartz countertop and plenty of storage. Additionally, the second bedroom has ample closet space, and a nearby 4-piece bath. A laundry room completes the main floor. With the partially developed basement, your living space increases with a spacious recreation room, a bedroom and a four piece bath. The double attached garage is fully insulated and has epoxied floors. Don’t miss the opportunity to make this exquisite property your new home. Call today to book your viewing! (id:62370)
RE/MAX Crown Real Estate
117 3rd Street E
Langham, Saskatchewan
Welcome to 3rd Street West — a quiet, mature, tree-lined street in the desirable community of Langham. This open and spacious bungalow offers nearly 1,300 sq. ft. of main floor living, ideally located between the elementary and high school and close to a beautiful neighborhood park. Originally built in 1975 with a thoughtfully designed addition in 1998, this home provides generous living space and a functional layout. Enjoy the convenience of main floor laundry and a large primary suite with room to personalize. The basement is open for development — ready for your future family room, gym, or hobby space, or simply use it as hassle-free storage. The 14x26 garage was expanded in 1990 to include a 14x24 heated workshop area — perfect for projects, hobbies, or extra storage. Outside, the private backyard offers a deck, patio area, and plenty of space for gardening, RV parking, or future landscaping ideas, all on a 60x120 lot. This home is a blank canvas with solid potential — offering unbeatable value for its size, location, and opportunity. All offers will be presented on Friday, October 17th at 4:00 PM As per the Seller’s direction, all offers will be presented on 10/17/2025 4:00PM. (id:62370)
Exp Realty
813 Moose Street
Moosomin, Saskatchewan
Amazing property in a great neighborhood! This gorgeous home has it all; a fenced in yard, detached double car garage, and lots of updates! Inside, you're greeted by a bright open-concept layout, spacious living room w/ a beautiful electric fireplace as the focal point, and the most eye-catching kitchen! This gorgeous kitchen features quartz counter tops, grey tiled backsplash, white cabinetry, and plenty of counter space including an eat-at island! You'll also find 2 spacious bedrooms and a 4pc bathroom complete w/ a sunken jet tub. The large back entrance is a great addition to this house and leads out onto the east-facing deck. The renovated basement provides you with a huge family room complete with a wet bar and another beautiful electric fireplace accented w/ stone. There's also 2 additional bedrooms and a 3pc bathroom. Outside you'll find a large fenced in yard, patio, and detached double car garage. Don't miss out on this great property! (id:62370)
Royal LePage Martin Liberty (Sask) Realty
836 Mctaggart Drive
Weyburn, Saskatchewan
Welcome to this beautiful 5 bedroom, 4 bathroom two-story home, offering 2,325 square feet of comfortable, functional living in a great neighborhood. Step inside to a large entry, next to a den that could be an office, play room or sitting room, leading to the gorgeous kitchen with ample cabinets, and gorgeous countertops with a huge sit up island. In the living room, you will find vaulted ceilings and an open second floor landing overlooking the spacious living room, featuring a cozy fireplace with a striking floor to ceiling focal wall. The home boasts a fully finished basement, providing additional flexible living space for a family room, home office, or guest suite. The kitchen and dining areas flow seamlessly, creating a warm and inviting environment for everyday living and gatherings. Enjoy outdoor living in the fully fenced, newly landscaped yard, with screen room, deck, and patio area with firepit area, ideal for kids, entertaining, and summer BBQs. Located in a desirable area, this home offers both comfort and lots of room for your family! Don’t miss the opportunity to make this beautiful, move in ready home yours! Call for your tour today! (id:62370)
Century 21 Hometown
115 Smoothstone Crescent
Saskatoon, Saskatchewan
This Lakeridge FAMILY HOME is sure to knock your socks off! Fully professionally developed on all 4 levels, 5 bedrooms, 3 full bathrooms. The main floor welcomes into an open concept SPACIOUS great room with white oak vinyl plank flooring throughout, featuring an architectural panelled wall, a completely redone Majestic white oak kitchen with a large island, granite countertops, full height pantries, stainless steel appliances and hood fan, and a subway tile backsplash to the ceiling, open shelves, and designer lighting fixtures. The connected dining area has a garden door leading to the deck, a bright bay window, and black railing overlooking the family room below- Just a few steps down from the main level, the fully developed third level showcases an impressive 20-foot family room with a fireplace, tall ceilings, raised windows, a fourth bedroom / flex room, and another newly outfitted full bath with shower and quartz. The fourth level offers even more family space: an additional huge recreation / family room perfect for play, a gym, or media space, another (5th) bedroom, and a utility room that houses the laundry. The fully renovated second floor offers three bedrooms, including a primary suite with a 3-piece ensuite, plus two additional bedrooms—one with a walk-in closet—and a beautifully updated 4-piece main bath. With four fully developed levels, this home offers exceptional space. Additional highlights include an insulated double attached garage, a treated wood deck off the dining area, an attractive brick-accented exterior, central air conditioning, all new appliances, updated mechanical systems, updated shingles, and professional renovations throughout— new doors, trim, flooring, fixtures, and appliances. A rare find in the beautiful LakeRidge community, close to shopping, parks, and highly regarded public and Catholic schools. (id:62370)
Coldwell Banker Signature
515 Osler Street
Regina, Saskatchewan
Welcome to 515 Osler St. This 3 bed + den home is located on a double lot on a nice block and has seen recent updates inside. The generous sized entry leads to the spacious living room, which flows into the kitchen and dining area with large pantry. The den on the main floor would make a great office, could be converted into a bedroom or opened up into the dining area. The family sized bath and 3 bedrooms complete the main floor. The basement is wide open with finished exterior walls, laundry and lots of storage space. This would make a great first time home or investment property! (id:62370)
Century 21 Dome Realty Inc.
44 Moffat Place
Bradwell, Saskatchewan
This great bi-level home is located in the lovely town of Bradwell on a massive lot in a quiet cul-de-sac, offering a practical layout and generous space both inside and out. Please view the Matterport 3D Virtual Tour in this listing. Enjoy the benefits of small-town living — friendly neighbours, a relaxed pace, and a strong sense of community — all just a short 25-minute drive to Saskatoon. The main floor features a bright, open-concept living area with large windows that allow plenty of natural light and a vaulted ceiling, which adds to the airy, open feel. The spacious kitchen includes a two-tiered island, corner pantry, and ample storage and counter space, perfect for cooking and entertaining. The primary bedroom offers a 4-piece ensuite bathroom, while two additional bedrooms and another full bath complete the main level. The fully finished basement expands your living space with a large family room, cozy fireplace, a games area, a fourth bedroom or office, third bathroom, and a dedicated laundry area. Outside, the large yard offers even more possibilities — whether you're dreaming of future projects, adding a play structure, needing space for storage, or just enjoying the extra room to garden and relax. The yard also includes a giant two-tiered deck with an overhead pergola, garden area, double garage and a large driveway offering an abundance of parking. Additional features like central air conditioning and a central vacuum provide extra comfort and convenience. Call now for your own private viewing! (id:62370)
Lpt Realty
Parcel U, Hillside Estates - 1.19 Acres
Longlaketon Rm No. 219, Saskatchewan
Your chance to own a piece of paradise 2KM east of the cozy village of Craven, SK. Offering spectacular views of the Qu'Appelle valley, there are 5 lots available that are all approximately 1 acre, and they are serviced with gas, power, and a community water system - convenient living 20 minutes from Regina with only 2KM of gravel! There was a geotech done for the entire development when it was established showing good building sites on all of the lots but a new one will likely need to be completed when you build. Plan of Survey from development also available showing specific lot dimensions. Call the listing agent for more details or to walk the properties in person! (id:62370)
C&c Realty
Parcel Z, Hillside Estates - 1.64 Acres
Longlaketon Rm No. 219, Saskatchewan
Your chance to own a piece of paradise 2KM east of the cozy village of Craven, SK. Offering spectacular views of the Qu'Appelle valley, there are 5 lots available that are all approximately 1 acre, and they are serviced with gas, power, and a community water system - convenient living 20 minutes from Regina with only 2KM of gravel! There was a geotech done for the entire development when it was established showing good building sites on all of the lots but a new one will likely need to be completed when you build. Plan of Survey from development also available showing specific lot dimensions. Call the listing agent for more details or to walk the properties in person! (id:62370)
C&c Realty
Parcel Y, Hillside Estates - 0.96 Acres
Longlaketon Rm No. 219, Saskatchewan
Your chance to own a piece of paradise 2KM east of the cozy village of Craven, SK. Offering spectacular views of the Qu'Appelle valley, there are 5 lots available that are all approximately 1 acre, and they are serviced with gas, power, and a community water system - convenient living 20 minutes from Regina with only 2KM of gravel! There was a geotech done for the entire development when it was established showing good building sites on all of the lots but a new one will likely need to be completed when you build. Plan of Survey from development also available showing specific lot dimensions. Call the listing agent for more details or to walk the properties in person! (id:62370)
C&c Realty
Parcel V, Hillside Estates - 1.13 Acres
Longlaketon Rm No. 219, Saskatchewan
Your chance to own a piece of paradise 2KM east of the cozy village of Craven, SK. Offering spectacular views of the Qu'Appelle valley, there are 5 lots available that are all approximately 1 acre, and they are serviced with gas, power, and a community water system - convenient living 20 minutes from Regina with only 2KM of gravel! There was a geotech done for the entire development when it was established showing good building sites on all of the lots but a new one will likely need to be completed when you build. Plan of Survey from development also available showing specific lot dimensions. Call the listing agent for more details or to walk the properties in person! (id:62370)
C&c Realty
133 Rock Pointe Place
Edenwold Rm No.158, Saskatchewan
Build your dream home on this expansive 4.93-acre lot nestled within the prestigious Rock Point Estates community. Conveniently located just minutes from Regina and just north of Pilot Butte, this property offers the perfect balance between accessibility and peace. With easy access to the amenities of Pilot Butte, White City, and Emerald Park, you can enjoy modern comforts while basking in serenity. (id:62370)
Sutton Group - Results Realty
132 Rock Pointe Place
Edenwold Rm No.158, Saskatchewan
Build your dream home on this expansive 4.61-acre lot nestled within the prestigious Rock Point Estates community. Conveniently located just minutes from Regina and just north of Pilot Butte, this property offers the perfect balance between accessibility and peace. With easy access to the amenities of Pilot Butte, White City, and Emerald Park, you can enjoy modern comforts while basking in serenity. (id:62370)
Sutton Group - Results Realty
3922 Diefenbaker Drive
Saskatoon, Saskatchewan
Fully Renovated Half Duplex in Confederation Park Welcome to 3922 Diefenbaker Drive, a completely upgraded and move-in ready half duplex located at the quiet end of the street. This home offers a perfect blend of modern updates, smart functionality, and income potential. The main floor features a bright and spacious living room, a fully renovated kitchen, a refreshed 4-piece bathroom with ceramic tile, and three well-sized bedrooms. Luxury vinyl plank flooring extends throughout the main level. Nearly all windows were replaced in 2018, with the exception of one small window in the basement. The basement is fully developed, permitted, and professionally finished. It includes a large family room, games room, a fourth bedroom, and a modern 3-piece bathroom. A separate side entrance offers excellent potential for a future basement suite. Major mechanical components have been updated, including the water heater, furnace, and electrical panel. The private and fully fenced backyard is ideal for families and pets, with off-street parking available in both the front and back of the property. This is a turnkey home with nothing left to do but move in and enjoy. Contact your agent today to book a showing before it is gone. (id:62370)
Exp Realty
72 Deborah Crescent
Saskatoon, Saskatchewan
Houses like this don’t come along every day! This beautifully renovated 1,536 sq. ft. bungalow offers 3 bedrooms and 2 bathrooms, with upgrades from top to bottom, inside and out. Nestled on a quiet crescent, the home is just minutes from shopping, schools, and quick freeway access to anywhere in Saskatoon. Step inside to find stunning hardwood floors throughout the main level, a sunken living room, and a designer kitchen featuring dark maple cabinetry, quartz countertops, a bar area, custom china cabinet, built-in pet station, eating bar, walk-in pantry, and stainless steel appliances—all open to the dining and living space. The bedrooms are all generously sized, providing comfort and functionality. The fully developed basement is bright and inviting, thanks to large windows that fill the space with natural light. Enjoy the family room with a cozy gas fireplace and wet bar, plus French doors leading to a versatile multipurpose room ideal for a gym, playroom, or office, all with cork flooring for additional warmth. You’ll also find a bedroom/den, a 3-piece bath with heated marble floors, and a spacious laundry room with sink, storage, and clever under-landing storage. The backyard is truly an oasis—relax under the gazebo while listening to the waterfall cascading into the pond, surrounded by a lush perennial garden. The 24x24 heated garage and maintenance-free cindercrete block fence provide both security and privacy. This home is move-in ready—just unpack and enjoy! (id:62370)
RE/MAX Saskatoon
518 Hamm Crescent
Saskatoon, Saskatchewan
Welcome to this stunning custom-built home, where luxury and functionality meet in the heart of the sought-after Rosewood neighborhood. This impressive 2,000+ square-foot two-story home is a dream come true, especially for those who need space for their hobbies and vehicles. Step inside and be greeted by a spacious entryway that leads into an open-concept living area. The beautiful luxury vinyl plank flooring flows throughout the main floor, leading you to a bright living room anchored by a striking feature wall with a gas fireplace. The gourmet kitchen is a chef's delight, boasting extensive cabinetry, a waterfall quartz island, and top-of-the-line stainless steel appliances. Adjacent to the kitchen is a large dining area that provides a perfect space for gatherings and offers a view of the beautifully landscaped backyard. Convenience is key on the main level with a separate laundry room and a custom mudroom. Upstairs, the private primary suite is a true retreat. It features an oversized walk-in closet and a must-see ensuite bathroom, designed with a spa-like feel. Two additional spacious bedrooms and a full bath complete the upper level, offering plenty of space for the whole family. The fully finished basement adds even more living space, with a family room perfect for movie nights, two additional bedrooms, and a four-piece bathroom. The real showstopper is the massive triple tandem garage, which is finished, heated, and features an overhead door with access to the backyard. Outside, the home is just as impressive with a triple driveway, RV parking and a beautifully landscaped yard. The backyard is fully fenced and includes a deck with a natural gas BBQ hookup, making it an ideal spot for outdoor entertaining. This home is just steps away from walking paths and green spaces that lead directly to the nearby school. With its impeccable design and prime location, this is an opportunity you don't want to miss. (id:62370)
Barry Chilliak Realty Inc.
815 Ledingham Crescent
Saskatoon, Saskatchewan
Welcome to 815 Ledingham Crescent, a 1,483 sq. ft. modified bi-level featuring 3+1 bedrooms and 3 bathrooms. This like-new Energy Star home is located in the sought-after community of Rosewood. The main floor offers newer Life laminate flooring, a bright open-concept layout, and a stylish kitchen with stainless steel appliances, quartz countertops, and access to a beautiful deck and yard with gas hookups for BBQ and fire pit, artificial turf, and raised garden beds—perfect for entertaining. The newly developed basement features an open-concept design supported by a steel beam, adding strength and spaciousness, meticulous care throughout. A perfect blend of quality, comfort, and efficiency—this home truly stands out! Call your favorite Agent today, don't miss out on a great home.NOTE: The 2 lower right garage door panels will be replaced. As per the Seller’s direction, all offers will be presented on 10/14/2025 6:00PM. (id:62370)
Realty One Group Dynamic
Parcel T, Hillside Estates - .96 Acres
Longlaketon Rm No. 219, Saskatchewan
Your chance to own a piece of paradise 2KM east of the cozy village of Craven, SK. Offering spectacular views of the Qu'Appelle valley, there are 5 lots available that are all approximately 1 acre, and they are serviced with gas, power, and a community water system - convenient living 20 minutes from Regina with only 2KM of gravel! There was a geotech done for the entire development when it was established showing good building sites on all of the lots but a new one will likely need to be completed when you build. Plan of Survey from development also available showing specific lot dimensions. Call the listing agent for more details or to walk the properties in person! (id:62370)
C&c Realty
322 2nd Avenue
Young, Saskatchewan
Perfect starter or revenue home! Located in the quiet village of Young, this well kept bungalow is ready to move in. Laundry/mudroom as you enter. Eat in kitchen, 2 bedrooms, full bath, utility room with trap door access to basement housing furnace, water heater, central vac and sump pump. Spacious living room with side door foyer/access to fenced yard. Appliances included. 8 x 12 Shed with power and pet door, double detached insulated garage with plumbing for gas heat. 16x8 patio with privacy fence for outdoor enjoyment. Quick possession available. Call today for your viewing appointment! (id:62370)
Realty Executives Watrous
