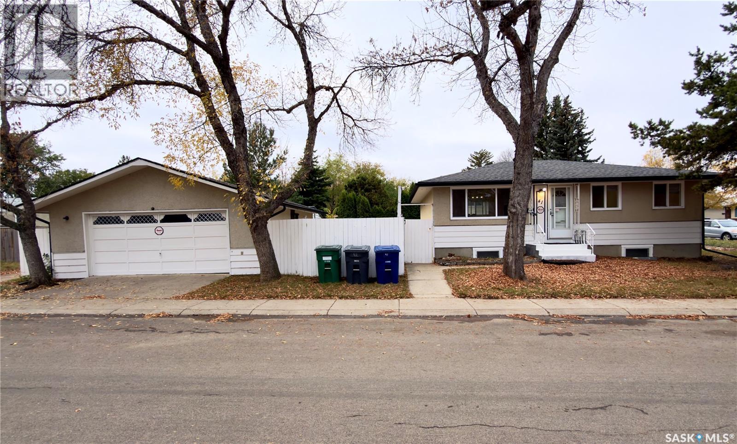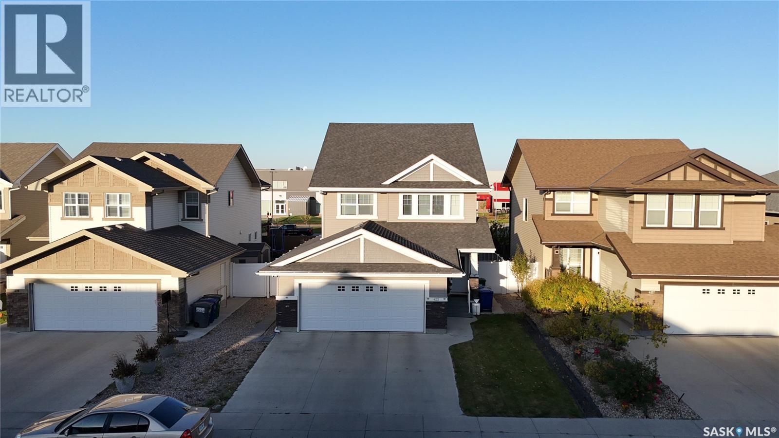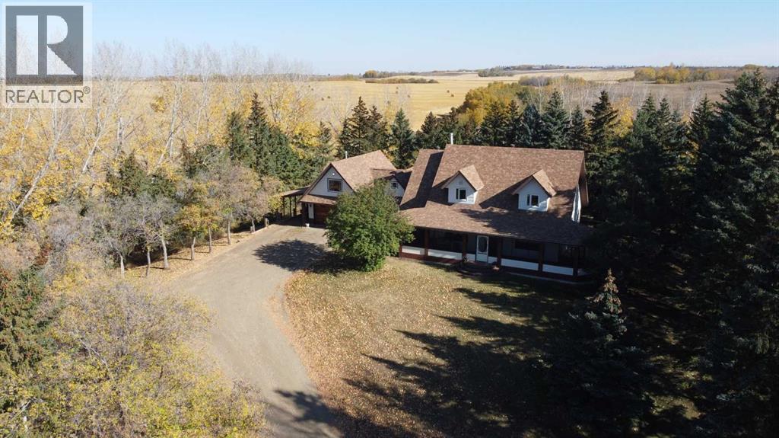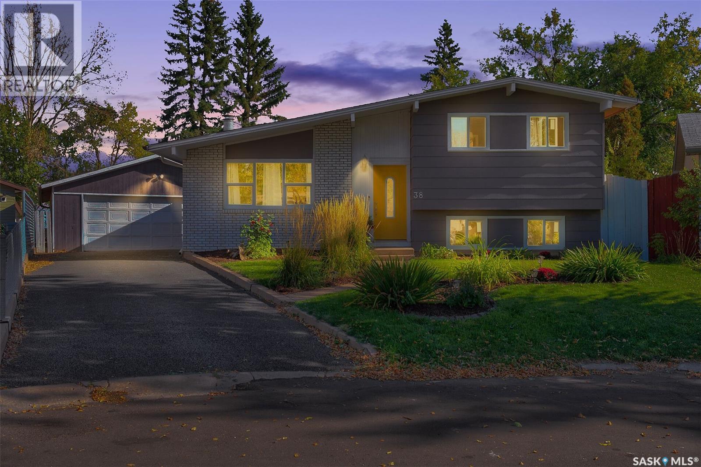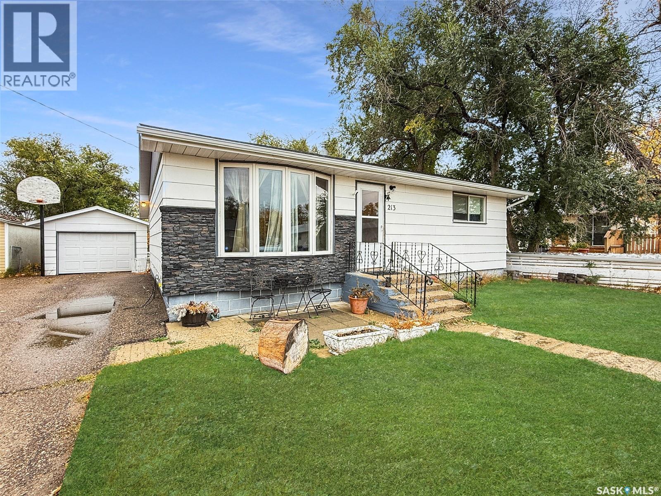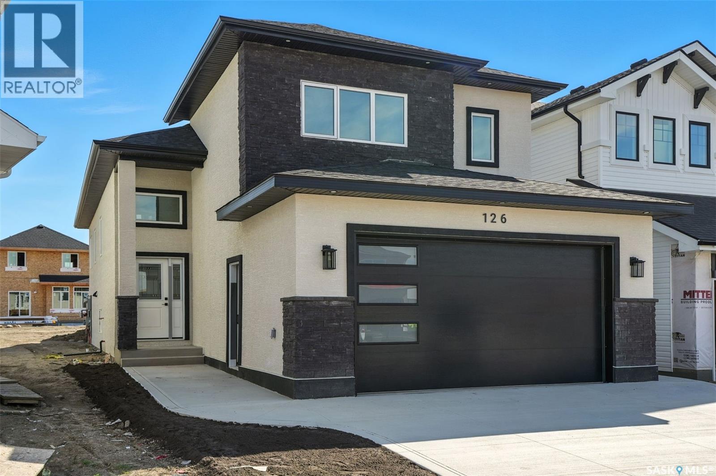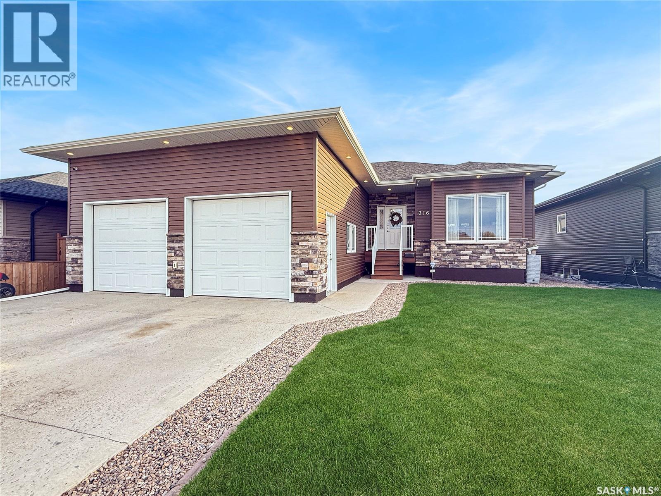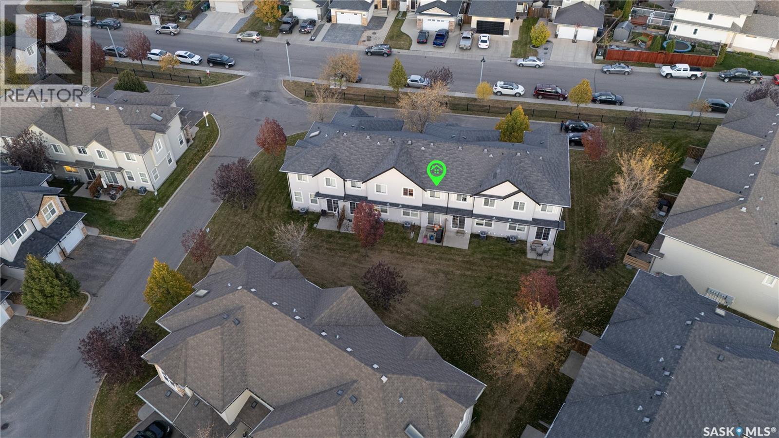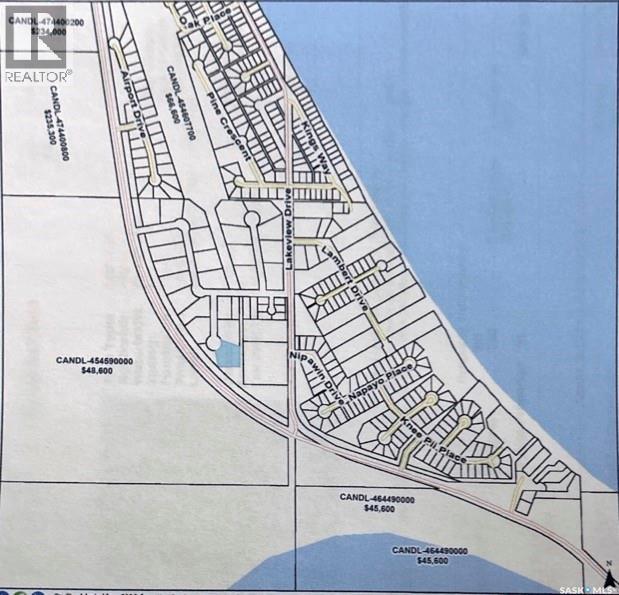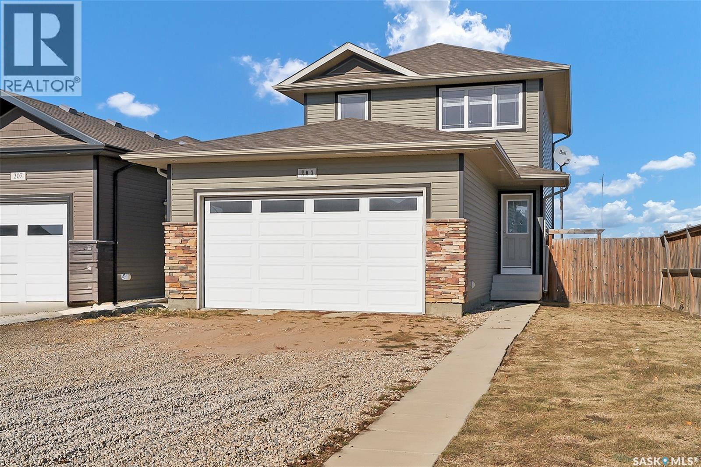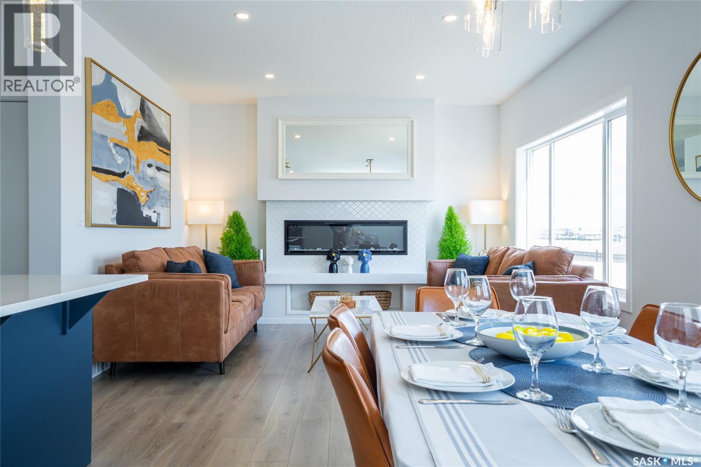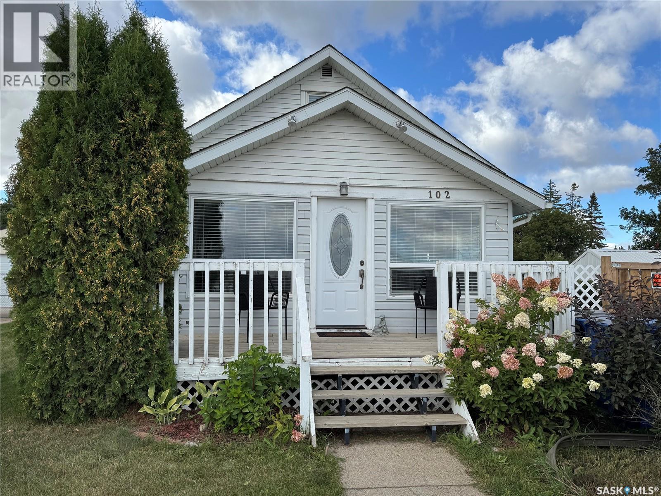41 Cartier Crescent
Saskatoon, Saskatchewan
Welcome to this elegantly renovated 5-bedroom, 2-bathroom family residence, ideally positioned on a quiet corner lot and thoughtfully designed to offer both style and functionality. The main floor features brand new windows, fresh paint, and newer vinyl plank flooring, creating a warm and contemporary living space. The beautifully updated kitchen is equipped with brand new quartz countertops, stainless steel appliances, white cabinetry with modern hardware, a chic tile backsplash, and a double undermount sink overlooking the backyard, along with a built-in cabinet and pantry for added storage. Three generously sized bedrooms and a 4-piece bathroom with a tiled tub surround complete the main level. The fully developed lower level—accessible through a private entry—offers two additional bedrooms, a cozy family room, and a full kitchen, making it ideal for multi-generational living or potential suite use. Outdoors, enjoy a private patio surrounded by mature evergreens, underground sprinklers, a 24x24 insulated and drywalled double garage with a workbench and electric heater, plus two storage sheds. Located close to schools, parks, public transit, and major amenities, this move-in-ready home offers exceptional comfort, flexibility, and investment potential. Buyers and their Realtors® to verify all measurements. 3D Virtual Tour attached. As per the Seller’s direction, all offers will be presented on 10/17/2025 7:00PM. (id:62370)
RE/MAX Saskatoon
423 Flynn Lane
Saskatoon, Saskatchewan
Situated in the prestigious community of Rosewood, this exquisitely appointed 4-bedroom, 4-bathroom residence offers an exceptional blend of refined elegance and modern functionality, complete with a fully finished basement. The main floor showcases an open-concept design featuring a striking feature wall with a gas fireplace in the living room, an elegant wet bar with a built-in wine rack, and a chef-inspired kitchen adorned with granite countertops, premium stainless steel appliances, and superior custom cabinetry. A sun-drenched dining area sits beside expansive patio doors, creating a seamless transition to the outdoors. The upper level boasts a spacious bonus room, two well-proportioned bedrooms, a stylish 4-piece bathroom, and a thoughtfully placed laundry room for added convenience. The luxurious primary suite is a true sanctuary, enhanced by an electric fireplace and a spa-like 5-piece ensuite with dual vanities, a soaker tub, and a separate shower. The fully developed lower level extends the living space with a generous family room featuring a second wet bar, a private den, an additional bedroom, and a contemporary 3-piece bath. Ideally located with a school directly behind the property and mere moments from parks, major thoroughfares, and all essential amenities, this home offers an unparalleled lifestyle of comfort and sophistication. Call your favourite Realtor® to book your showing. Buyers & Buyers' Realtor® to verify all measurements. (id:62370)
RE/MAX Saskatoon
48077 Range Road 3275
Lloydminster, Saskatchewan
Looking for that Special Private Property with a treed laneway, Here it is! Escape to the Country, only 12 miles to Lloydminster, this large 13.49ac Acreage has plenty to offer. Stately Storey & a Half Residence with wrap around Veranda, also Offers separate private Living Qtrs in LOFT with Balcony. Many upgrades to the Home include long lasting Malarkey Shingles, Eavestroughs, Dormer Improvements, Triple Pane Windows, good Boiler, Hot Water Tank, etc. Wood Flooring, Main Stairs and Accents include Cherry, Maple, White Ash, and Red Oak, plus Dura Ceramic Tile in the Kitchen. Home has a convenient Double attached garage, plus an open covered Carport. Beautiful mature yard also has a Heated Shop, spacious 3 part cold Storage Shed, Garden area, Walking paths, large dugout with power, and pasture area for your favorite animals. (Small additional pasture may also be possible to rent if needed.) Beyond the obvious Residential appeal, this overall property would also be handy for a Home based Business or Hobby Farm.. Make a call, Have a Look, this Property could be the Best Move you make in Life! (id:62370)
Real Estate Centre - Vermilion
38 Anticknap Bay
Regina, Saskatchewan
Check out 38 Anticknap Bay today! Located on a quiet, recently paved bay in Glencairn Village, this updated 4-level split is move-in ready, featuring fresh paint, new flooring, and a warm, modern feel throughout. Upon walking up with will immediately notice the immense curb appeal with the well thought out perennial gardens, new rubberized driveway and new windows installed in September of this year. Almost every inch of this property has been touched over the past 5 years including all new appliances and new furnace. The layout offers plenty of space with three bedrooms and two bathrooms, plus a detached double garage for added convenience. The versatile 4-level split design provides flexibility for your lifestyle - currently set up with two family rooms and an additional rec room, offering many options to suit your needs. Outside, you’ll love the unique backyard that has room for pretty much any activity or idea you have plus easy access to open greenspace behind you. Also outback you will find the oversized (approx 24.28) garage with new opener. Check out the photos for the full list of updates. As per the Seller’s direction, all offers will be presented on 10/11/2025 5:00AM. (id:62370)
Century 21 Dome Realty Inc.
213 Lobethal Street
Herbert, Saskatchewan
Discover your ideal, move-in-ready home nestled in the charming community of Herbert SK. Situated in a peaceful corner of this quaint town, the property boasts a serene, oversized backyard that borders lush green space, offering a picturesque setting. This meticulously maintained bungalow welcomes you with a bright and airy front living room, complemented by a spacious boot room. The kitchen is designed for both style and functionality, featuring white cabinetry, an eat-in dining area, and ample counter space that overlooks the beautiful backyard. The main floor includes two well-appointed bedrooms and a contemporary four-piece bathroom. Additionally, the back entrance includes a heated boot room with electric heat, providing seamless access to the garage and backyard. The fully functional basement offers a large family room with laminate flooring, a third bedroom, a two-piece bathroom, a generous storage room, and an updated utility room situated along side the laundry facilities with more storage options. Recent upgrades include an energy-efficient furnace installed in 2024, an updated water heater in 2022, a 100 amp service panel, and a brand-new sewer and water line extending to the street. The main floor is adorned with modern paint colors and flooring, PVC windows, and a bright and inviting atmosphere. The expansive yard features a single car garage, a covered pergola, raised garden planters, a shed, a built-in fire pit area, a patio at the rear, and a long asphalt driveway to accommodate all your needs. Located in Herbert, a sought-after small town, offering access to K-12 schooling, medical care, grocery stores, pharmacies, restaurants, a pool, a rink, and much more. This cozy home is truly ready for you to move in and enjoy. Seize the opportunity to experience this remarkable property today. (id:62370)
RE/MAX Of Swift Current
126 Sharma Lane
Saskatoon, Saskatchewan
Welcome to 126 Sharma Lane - A Fully Developed Property in one of the Most Thriving Neighbourhoods of Saskatoon - Aspen Ridge. 2 Separate Furnaces, Fully Insulated Garage, Gas Line in Garage for Future Garage Heater, Natural Gas Line on the Main Floor Kitchen for Future Natural Gas Stove, 22'0"x 24'0" Garage, 10'0"x 12'0" Deck with Stairs & Aluminium Railing, Basement Including 2 Bedroom Legal Suite with all Appliances and a Family Room & Full 4-Piece Washroom on Owner's Side, STUCCO EXTERIOR with Stone Work and Much More is what this Property has to Offer. Bright & Spacious Landing Area, Spacious Living Room with 1 Electric FIREPLACE, Dining Area Overlooking the Deck & Backyard greet you upon Entering. Kitchen is located strategically to Maintain Privacy while cooking keeping your Recipes a SECRET. Main Floor also welcomes you to 2 other Good Size Bedrooms & a 4-piece Bath. 13'0"x17'6" Size Huge Master Bedrooms greets you on the Second Floor with a Walk-in Closet & a 4-piece Ensuite incorporating Standing Shower & Glass Door. Basement comes with a Separate Furnace for the 2 Bedroom Legal Suite with a Living Room, Laundry, Kitchen, 2 Good Size Bedrooms and a 4-piece Bath. Owner's Side in the Basement also incorporates a Large Family room with a 4-piece Bath. Buyers has complete options to make some selections. Close to Restaurants, Starbucks, Gas Station, Strip Mall and Future School this property Awaits it's First Time Owners. SSI Rebate will go to the BUYER .Call your Realtor Today to Book a Viewing. (id:62370)
RE/MAX Saskatoon
316 Valley Pointe Way
Swift Current, Saskatchewan
Discover this spacious family home, boasting modern construction in a prime location. Offering over 1,515 square feet, this expansive bungalow provides ample room for comfort and relaxation. Upon entering, you're greeted by a generous front living room, bathed in natural light thanks to its open-concept design. The living room seamlessly flows into a dining area and a well-appointed kitchen, featuring rich cabinetry, a glass tile backsplash, stainless steel appliances, and a sizeable walk-in pantry. The dining room opens onto a large covered deck equipped with a natural gas BBQ hookup. Step down to a patio with a pergola, surrounded by a fenced yard with a shed, underground sprinklers, and well-established sod. The main floor comprises a cohesive four-piece bathroom and three bedrooms, including a primary suite with its own walk-in closet and three-piece bathroom. Additionally, access to the heated, insulated 24 x 25 double car garage is available through the main floor laundry room. The expansive basement features a large family room, currently divided into a Rec area and a cozy projector screen space with a bar, ideal for entertaining. This level also includes two sizeable bedrooms, a third bathroom, a dedicated storage room, under-stair storage, and a 2015 mechanical room equipped with an air exchanger, water softener, central vacuum system, 200 amp panel, energy-efficient furnace, and a 2022 water heater. Additional highlights include front and back irrigation systems on timers, new engineered hardwood flooring on the main level, updated window coverings, tasteful crown molding, pot lights and freshly landscaped front and back yards. Situated in the vibrant Sask Valley area, this home is conveniently located near new schools, a hospital, a mall, and numerous other amenities. Call today for more information. (id:62370)
RE/MAX Of Swift Current
403 615 Lynd Crescent
Saskatoon, Saskatchewan
Welcome to #403 – 615 Lynd Crescent, Saskatoon. This well-maintained 1,251 sq. ft. two-storey townhouse is located in the highly desirable Stonebridge neighborhood. The bright and spacious unit features 3 bedrooms, 3 bathrooms, a finished basement, and a single attached garage. The main floor offers an open-concept layout with laminate flooring, a cozy living room with large windows providing plenty of natural light, and a kitchen equipped with maple cabinetry, ample counter space, appliances, and a functional island. The adjacent dining area provides access to a concrete patio overlooking the common green space. A 2-piece bathroom completes the main floor. Upstairs, you’ll find a large primary bedroom with a walk-in closet and bay window, plus two additional good-sized bedrooms and a 4-piece bathroom. The fully developed basement includes a spacious family room, an additional 4-piece bathroom, and a laundry area. Located close to parks, shopping, bus routes, and all Stonebridge amenities. Don’t miss this excellent opportunity to own a move-in-ready townhouse in one of Saskatoon’s most sought-after communities. Call today to book your private showing! (id:62370)
RE/MAX Saskatoon
6 Mooney Bay
Candle Lake, Saskatchewan
Over 1 Acre Lot in Candle Lake’s Airpark Subdivision! Discover the perfect location to build your dream cabin on this large, beautifully treed 1.01-acre lot at the end of a quiet cul-de-sac in the desirable Airpark community. Enjoy exceptional privacy with no neighbours on three sides, while still being just minutes from the lake and local amenities. Services including power and natural gas are conveniently located at the front of the property. This prime location offers the best of both worlds—peaceful surroundings with easy access to the lake, golf course, and Candle Lake Airpark. Lot Highlights: 1.01 acres in a private cul-de-sac Power & gas at property line No neighbours on three sides Close to lake, golf, and airstrip access Ideal site for your dream cabin or investment build (id:62370)
Boyes Group Realty Inc.
203 Henick Crescent
Saskatoon, Saskatchewan
Welcome to 203 Henick Crescent This well-planned two-storey home with a double attached garage combines style, comfort, and functionality. Ideally located in Hampton Village, it offers easy access in and out of the neighborhood and is just minutes from shopping, dining, and everyday amenities. Step inside to a spacious foyer that opens into a bright, open-concept main floor — perfect for entertaining or relaxing with family. Laminate flooring flows throughout, complementing the modern kitchen with ample cabinetry, modern backsplash, stainless steel appliances, and a pantry. The dining area features patio doors that lead to a large deck overlooking the fully fenced backyard — ideal for summer gatherings. Upstairs, the primary bedroom offers a peaceful retreat complete with a 4-piece en suite and walk-in closet. Two additional spacious bedrooms, a 4-piece family bathroom, and a convenient second-floor laundry area complete the upper level. The fully developed basement adds even more living space with a cozy family room, an additional bedroom, and a 4-piece bathroom. Additional highlights include central air conditioning, HEATED Garage and everything you need to simply move in and enjoy! (id:62370)
Trcg The Realty Consultants Group
3033 Bellegarde Crescent
Regina, Saskatchewan
Welcome to 3033 Bellegarde Crescent, an exceptional 1765 sqft two-storey luxury home nestled in one of East Regina’s most tranquil and sought-after neighbourhoods. This meticulously designed property backs onto a breathtaking green space, offering unparalleled privacy, serenity, and scenic views right from your backyard. Step inside to discover a beautifully crafted open-concept main floor featuring high-end finishes, main floor office/den, an abundance of natural light, and thoughtful design throughout. The gourmet kitchen boasts premium appliances, quartz countertops, and a spacious island, perfect for entertaining. The adjoining living and dining areas flow seamlessly, creating a warm and inviting atmosphere. Upstairs, you’ll find three generously sized bedrooms, including a luxurious primary suite complete with a spa-inspired ensuite and a walk-in closet. Every detail has been considered to offer comfort, elegance, and functionality. The fully finished legal basement suite is an incredible bonus, adding additional income to help pay your mortgage, or ideal for extended family or guests. With its own private entrance, full kitchen, laundry, and modern finishes, it provides flexibility without compromising style or space. Outside, enjoy the tranquility of nature with direct views to the naturalized landscape – perfect for morning coffee, evening strolls, or simply unwinding in peace. (id:62370)
RE/MAX Crown Real Estate
102 5th Avenue W
Blaine Lake, Saskatchewan
Welcome to 102 5th Avenue W in the friendly community of Blaine Lake. This charming 2-bedroom, 1-bathroom home offers 858 sq. ft. of comfortable living space and is ideal for first-time buyers, downsizers, or anyone looking for a peaceful small-town lifestyle. The seller took great pride in the outdoor space, and it shows—mature perennials, rhubarb, saskatoon berry trees, and cherry trees create a private yard that’s both beautiful and functional. A large deck is perfect for morning coffee, family gatherings, or simply enjoying the fresh prairie air. Inside, the home features a practical layout with an inviting living room, a bright eat-in kitchen, two cozy bedrooms, and a 4-piece bath. Thoughtful updates over the years have maintained a comfortable atmosphere while leaving room for you to add your own personal touch. The yard also offers plenty of space for gardening, play, or future garage development. Located just steps from the amenities of Blaine Lake and within easy driving distance to Saskatoon, Prince Albert, and the lakes, this property blends small-town charm with convenient access. Whether you’re seeking a starter home, an investment, or a peaceful retreat, 102 5th Avenue W is a wonderful opportunity to make your own. (id:62370)
Royal LePage Varsity
