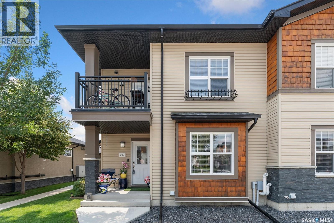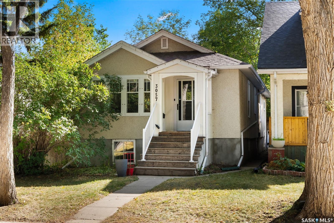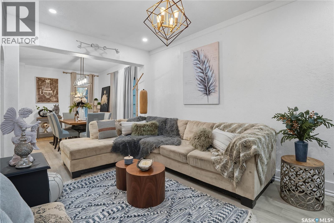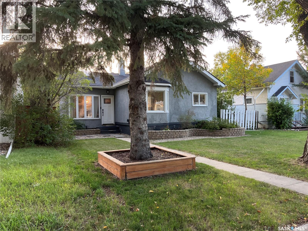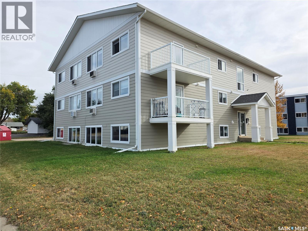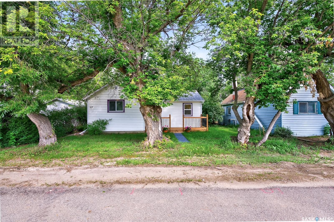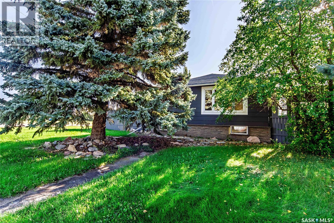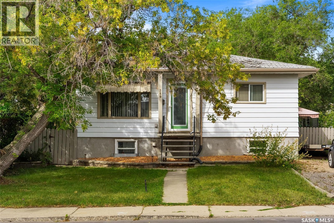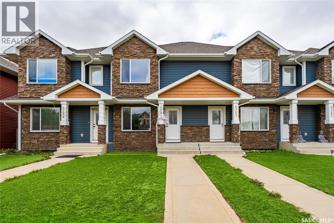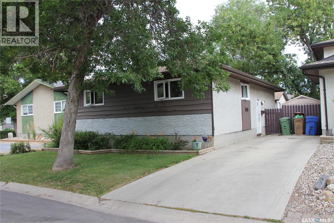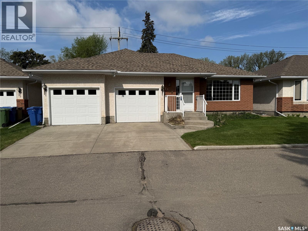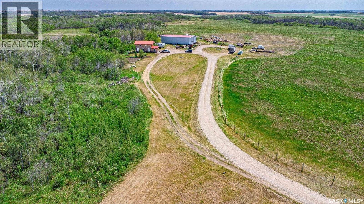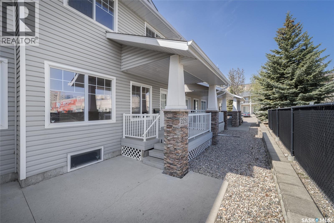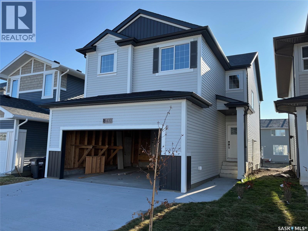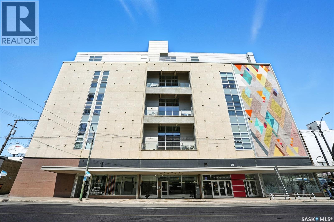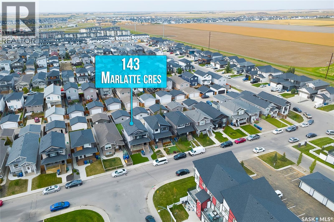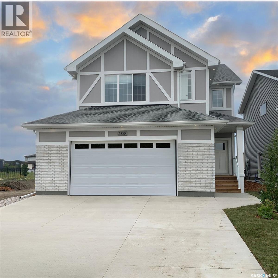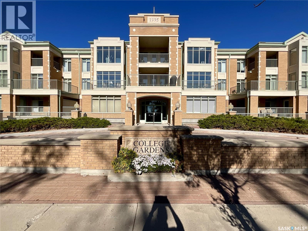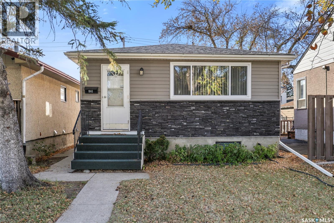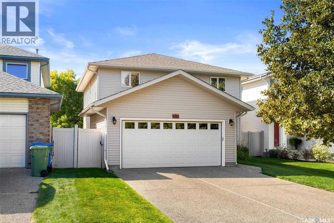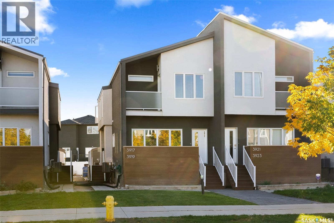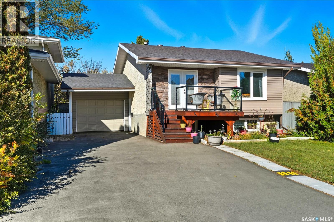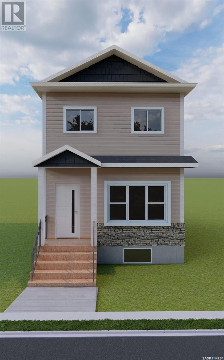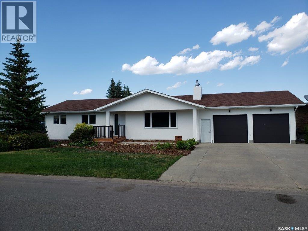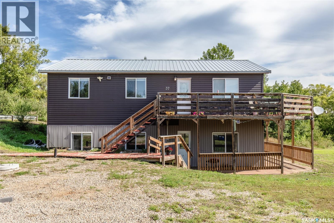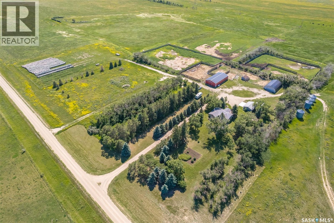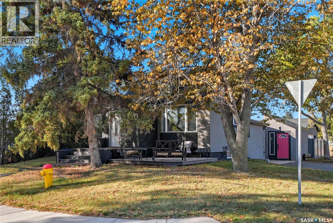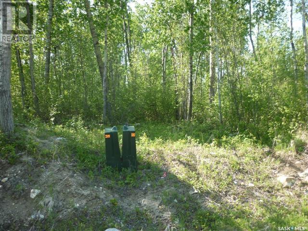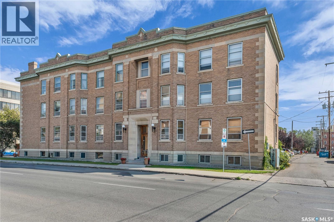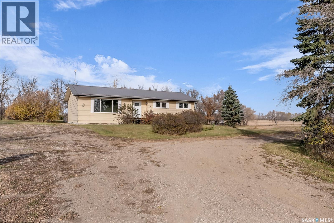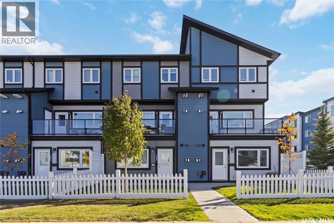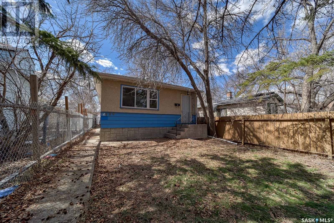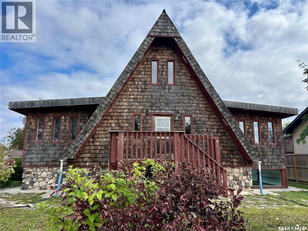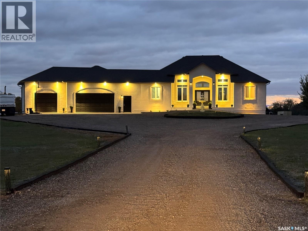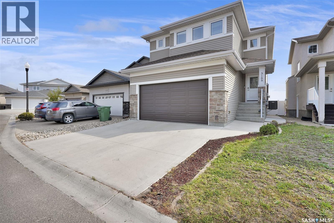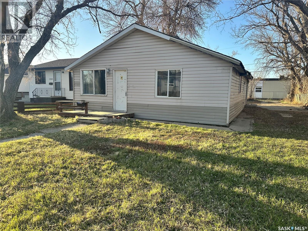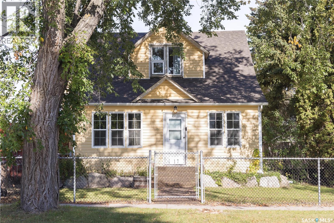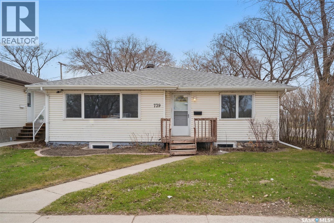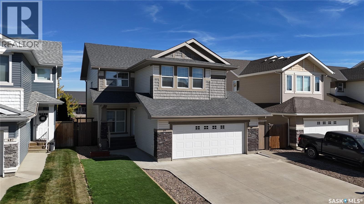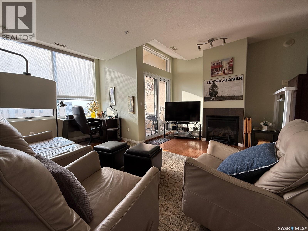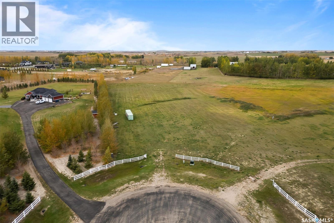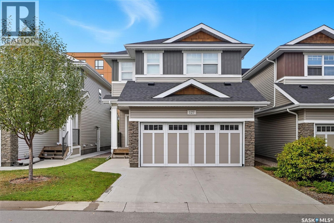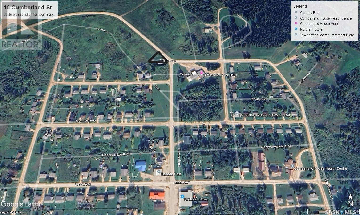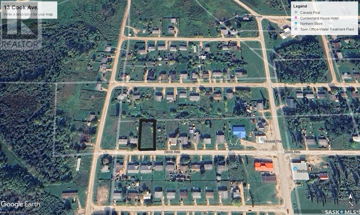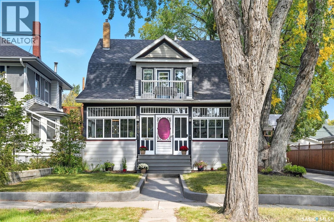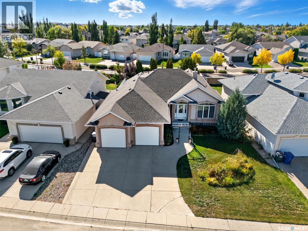203 1015 Patrick Crescent
Saskatoon, Saskatchewan
Can accommodate a quick possession! For sale in the desirable Ginger Lofts- this bright and modern corner-unit townhouse offers an ideal blend of style and convenience. Featuring two bedrooms and one bathroom, the open-concept layout is accented by sleek quartz countertops and modern finishes throughout. The spacious laundry room includes extra storage, and air conditioning keeps the home comfortable year-round. Unlike many units in the complex, this home boasts an unfinished basement, offering plenty of room to expand your living space or create a personalized retreat. Just steps away, enjoy exclusive access to the clubhouse, complete with a gym, pool, and games room — perfect for fitness, relaxation, and entertaining. Don’t miss this opportunity, ideally located within the complex. (id:62370)
Barry Chilliak Realty Inc.
3057 Retallack Street
Regina, Saskatchewan
Welcome to this charming bungalow in the desirable Lakeview neighbourhood, offering over 1,100 sq. ft. of living space and timeless character throughout. This home features three bedrooms and many thoughtful updates, including a new furnace and central air conditioning (2022), updated shingles (2016), and a newer electrical panel. The main floor showcases a bright and welcoming living room that flows into a spacious dining area, both highlighted by large west- and north-facing windows that bring in natural light. Original hardwood flooring adds warmth and appeal. The galley-style kitchen provides a functional layout with privacy for meal preparation, while an adjoining nook makes a perfect office, reading corner, or play space. A tastefully updated bathroom completes the main level. Downstairs, the basement includes a partially finished recreation room, framed and drywalled on all sides—plus a convenient bathroom area and additional square footage with potential for future development. Outdoors, enjoy a landscaped backyard with mature trees, shrubs, a storage shed, and a brick patio. There’s also space to build a good-sized garage with alley access. Located just steps from MacCallum Avenue, Wascana Park, the Legislative Building, and the MacKenzie Art Gallery, this home blends historic charm with modern upgrades in one of Regina’s most sought-after communities. (id:62370)
Coldwell Banker Local Realty
2224 Toronto Street
Regina, Saskatchewan
Welcome to 2224 Toronto Street, located in Regina’s historic Heritage Area, also known as the General Hospital district. This 1912 character home offers over 1,700 sq. ft. of living space with five bedrooms — three on the second floor and two on the third — making it an excellent option for families needing space and flexibility. The main and second floors feature new vinyl flooring with the original hardwood preserved underneath. Major updates have been completed, including a new high-efficiency furnace, freshly painted and redone exterior, durable metal roof, upgraded light fixtures throughout, and several replaced windows. Nearly all appliances are new, with the exception of the dishwasher. The home begins with a fully renovated front porch and added closet space, leading into a bright living room, a separate dining area, and a large kitchen with an epoxy-finished raw wood island offering eat-up seating. A convenient two-piece bathroom on the main floor has been completely renovated, while the second-floor bathroom is a brand-new, spacious four-piece featuring a soaker tub, modern vanity, and updated fixtures. A versatile back room, currently used as a gym, completes the main floor. Upstairs, three bedrooms are complemented by two additional bedrooms on the third floor, perfect for children, guests, or home offices. Outside, enjoy a private, fully fenced backyard deck and parking for up to four vehicles — a rare find this close to downtown and the hospital. With both bathrooms fully renovated, a new high-efficiency furnace, updated mechanicals, and thoughtful improvements throughout, all the right things have been done to this property. Blending historic charm with modern convenience, 2224 Toronto Street is move-in ready and built to last. (id:62370)
Realtyone Real Estate Services Inc.
1430 Royal Street
Regina, Saskatchewan
Form 917 in effect. All offers to be in to listing agent before 5pm Sunday, Oct. 5/25. Leave offers open until 10pm Oct.5/25. Absolutely beautiful one of a kind, spacious two bedroom one bathroom bungalow with true character. The original home had two additions in 1979 and 1981 with a beautiful dining room feature a beautiful sky light and feature shelving, as well as a spacious living room with cathedral ceilings and a wood fireplace in a fieldstone feature wall. This home features quality finishes. The backdoor opens out onto a spacious wraparound deck facing a beautifully landscaped and fenced backyard. Including in the sale is a patio table with chairs, a sectional, propane fire table, and two large umbrellas. There is a convenient lean too shed attached to the north side of the home. There are two parking spaces off a paved back lane. Plenty of space for a future double garage. (id:62370)
Realtyone Real Estate Services Inc.
503 Thomson Street
Outlook, Saskatchewan
Excellent Investment Opportunity! This 12-unit apartment building is located in a thriving and growing community just a short drive from Saskatoon. With strong rental demand and steady income potential, this property is a perfect addition to any investor’s portfolio. The building was upgraded with a new sloped roof, boiler system, added balconies to all units above grade with privacy walls between units close to each other. Besides the polished update exterior (windows 2019, siding, eavestroughs and soffits) the inside has also had a complete renovation. There is 7× 1 bedroom and 5 x 2 bedroom units bringing in just under 10,000/ month in revenue. Two of the units have not been renovated due to long term tenants. With this turn key operation it’s an ideal choice for long-term growth and stability for your money! Don’t miss this chance to secure an opportunity that does not often happen, call today and take part of this real estate investment in a community on the rise! (id:62370)
RE/MAX Shoreline Realty
117 Rose Street
Mortlach, Saskatchewan
Are you looking for an updated starter home? This super cute 2 bed and 1 bath boasts just over 700 sq.ft. has just been extensively renovated. Excellent curb appeal as you pull up with one of the cutest decks! Situated on a beautifully treed corner lot! Heading in the back door you are greeted by an open concept living area with a living space to one side and kitchen on the other leaving space for a dining room in the middle. The kitchen boasts 2 tone cabinets, lots of counter space and a stainless steel appliance package. Down the hall we find 2 bedrooms as well as a stunning 4 piece bath and main floor laundry! So much work has just been done to this home - all that is left is too move in and enjoy it! Outside we have a 14'x22' garage complete with a new door and opener. You are sure to love the shade from all of the trees on your back deck or patio! So many updates just done - new appliances, new furnace, hot water tank, new bathroom, new drywall, updated electrical and plumbing, new flooring and paint throughout! If you are looking for easy and affordable living this could be the home for you! Reach out today to book your showing! (id:62370)
Royal LePage Next Level
235 4th Street
Plunkett, Saskatchewan
2 + 1 bedroom, 1 bathroom bungalow situated on 4 lots (total of 120' x 165') in the community of Plunkett. Quaint but well situated just 20 minutes from the Colonsay & Lanigan mine sites, 20 minutes from Lanigan, just under one hour from Saskatoon & within 80km of the world-class Jansen Lake project & future mine site. This home is in need of some repairs but has a good layout with lots of potential, large living & dining area, some vinyl-frame windows, newer kitchen & bathroom, huge deck constructed in 2019 (according to SAMA) facing the vast back yard space. Basement is mostly unfinished, has 1 bedroom completed and another one started, bathroom is framed with a toilet installed, lots of storage space and potential for a rec room to be finished. Property is being sold as-is, where-is, no disclosure statement available, buyers are encouraged to do their due diligence. For those up to the task, this could be a great home once again with a bit of effort. (id:62370)
Century 21 Fusion
360 Angus Street
Regina, Saskatchewan
Welcome to 360 Angus Street – This charming raised bungalow offers bright, open living with large basement windows and sits on a spacious double lot. The massive detached garage is a standout, featuring in-slab hot water heat—perfect for year-round comfort while you work or store your toys. Step outside to enjoy an incredible yard designed for entertaining, complete with a deck, gazebo, water feature, firepit, and hot tub. Additional outdoor perks include a shed and plenty of room to play or garden. Inside, the home features 2 bedrooms on the main floor and 1 bedroom in the finished basement. Recent updates, as stated by the seller, include: Sewer line replacement with backflow valve Spray-foamed basement exterior walls Two sump pumps for added peace of mind All appliances are included, along with central air conditioning, central vacuum, a rented water heater (Reliance Heath), and a rented water softener (Culligan). The home is approximately 750 sq ft on the main level. If you’re looking for a property with great bones, incredible yard space, and an oversized heated garage, this is your opportunity! (id:62370)
Jc Realty Regina
5253 Jim Cairns Boulevard
Regina, Saskatchewan
Welcome to your dream home in the heart of Harbour Landing! This stunning 2-storey, no condo-fee townhome offers a rare and highly sought-after dual primary bedroom layout, making it perfect for families, roommates, or hosting guests in comfort. Step inside to a bright, open-concept main floor featuring durable laminate flooring that flows from the spacious living room to the modern kitchen and dining area, complete with a convenient 2-piece bathroom. Upstairs, you’ll find two generous primary bedrooms, each boasting its own private ensuite bathroom for ultimate privacy and luxury. The living space continues into the fully finished basement, which offers a large recreation room perfect for a home theatre or gym, plus a full 4-piece bathroom—providing a bath on every level! With Air Conditioner (Central), Central Vac (R.I.), Heat Recovery Unit, Sump Pump, this move-in-ready home is a perfect blend of style, function, and convenience. Don’t miss the opportunity to own this exceptional property! (id:62370)
Royal LePage Next Level
915 Rowell Crescent N
Regina, Saskatchewan
Welcome home! This is a must-see 1,064 sq. ft. bungalow, ideally located on a 40' x 110' lot in the heart of McCarthy Park. Built in 1978, this home offers buyers the opportunity to add their personal touch at this great price. The home has been occupied by the current owner since 1987. The main floor features a spacious living room, a functional kitchen, and a dining area ideal for family meals. Three bedrooms and a full bathroom complete the main level, making it a comfortable layout for any family. Downstairs, you’ll find even more living space with a large family room (just waiting for new flooring), a huge laundry room with excellent storage and the option to add another bathroom, plus a den for hobbies, an office, or guests. Outside, the generous yard is ready to be transformed into your outdoor retreat, while the concrete driveway provides parking for two vehicles. This is a perfect home, with a perfect price, looking for the next perfect owner to call it home! (id:62370)
Exp Realty
1118 Selo Place
Regina, Saskatchewan
Welcome to 1118 Selo Place, a rare detached bungalow condo nestled in the heart of Hillsdale, one of Regina’s most sought-after neighborhoods. Selo Place is a quiet and exclusive 15-unit development, offering a unique blend of tranquility, convenience, and community in a serene cul-de-sac. The name "Selo" translates to "village" in several Slavic languages, perfectly reflecting the warm and inviting atmosphere of this enclave. This spacious 2-bedroom, 2-bathroom home has been recently updated with new flooring and fresh paint throughout (completed in the past six months), creating a bright, airy, and modern feel. The open layout is designed for both comfort and functionality, featuring a large eat-in kitchen and dining area with ample cabinet space, main floor laundry, and a primary suite with a private ensuite. Enjoy peaceful evenings on the west-facing deck, the perfect spot to unwind while taking in Saskatchewan’s breathtaking sunsets. The double attached garage provides ample parking and storage, while the expansive basement offers additional space to develop or use for hobbies. This pet-friendly community (with approval) is ideally located just minutes from Wascana Lake, shopping centers, restaurants, transit, and other essential amenities. This hidden gem must be seen to be appreciated! Don’t miss this rare opportunity—schedule your private viewing today! (id:62370)
Realty Executives Diversified Realty
Lajoie Acreage Near Borden
Borden, Saskatchewan
This 1,627 sq. ft. custom-built two-storey home is situated on a beautiful acreage near Borden. Just 5 minutes North off Highway 16, approximately 35 minutes from Saskatoon. The home features heated concrete floors on the main level, with a new propane boiler installed in October 2025, exposed spruce beams, and large windows that flood the space with natural light while offering scenic views of the surrounding landscape. The second level offers a loft-style open space with spruce flooring, currently used as a bedroom but with the potential to add two more bedrooms, an additional living room, bathroom or a home office. The main floor is an open concept, with an eat-in kitchen, living room, and bathroom, along with a spacious front entrance with built-in cabinetry, a laundry area, and a side entrance. The property also includes a 12x16 ft storage shed and a 40x80 ft heated shop with a parts room, loft area, and welding plugs at both ends. The shop features a 16x16 ft overhead door and 18 ft walls, providing ample space for larger equipment. With 146 Acres of land, this property presents an excellent opportunity for those looking for a spacious home, a large shop, and plenty of room to expand or explore. (id:62370)
Century 21 Fusion
3124 Hill Avenue
Regina, Saskatchewan
A Home for Every Chapter. 3124 Hill Ave. is thoughtfully designed to evolve with you. Built in 2014 by Varsity Homes you can enjoy the benefits of newer construction in one of Regina’s most desirable communities, Lakeview. Premium finishes, complemented by 9-foot ceilings on the main floor that enhance the open, airy ambiance. The bright white kitchen features quartz countertops and opens onto a spacious dining area. The cozy living room offers the perfect place to unwind, complete with a gas fireplace for added warmth and charm. A convenient 2-piece bathroom is located just off the back entry. Upstairs, you’ll find 3 generous sized bedrooms, including a primary bedroom with a 4-piece ensuite and walk-in closet, plus the convenience of a second-floor laundry room. The true hallmark of this home is its versatile basement. Featuring a fully developed, regulation suite with its own private entrance and second laundry. Use it for rental income, multi-generational living, a home-based business, or convert it to a rec room with a wet bar for ultimate entertaining. Whether you’re expanding your family, supporting a teenager seeking independence, welcoming aging parents, or taking advantage of passive income, this layout has you covered. Outside offers a fully landscaped, fenced yard featuring a deck with natural gas hookup, a private patio for summer evenings, and a double detached garage with lane access. (id:62370)
Jc Realty Regina
2231 Treetop Lane
Regina, Saskatchewan
Great townhouse with walking distance to Wascana Lake and all amenities. Perfect for a larger family as its finished top to bottom, with 3 bedrooms, 2 bath, a bonus room and a rec room. Kitchen is spacious with enough counterspace for all your cooking needs. Fully finished basement with a 3pc bathroom is excellent for additional living space and storage. Close to parks, trails, coffee shops, grocery stores and so much more. (id:62370)
RE/MAX Crown Real Estate
470 Doran Crescent
Saskatoon, Saskatchewan
***NEW STARKENBERG MODEL*** Ehrenburg Homes ... 2000 sqft - 2 storey. Features 4 Bedrooms PLUS Bonus Room. Spacious and Open design.** DECK INCLUDED** Kitchen features - Sit up Island, pantry, Exterior vented range hood, Superior built custom cabinets, Quartz countertops & large dining area. Living room with fireplace feature wall. Master bedroom with 3 piece en-suite [with dual sinks] and walk in closet.2nd level Laundry Room. Double attached Garage. Excellent Value.. Excellent NEW Location. Scheduled for a IMMEDIATE Possession. Our show suite at 530 Aniskotaw Way is the same floor plan but this build is smaller to fit the lot. Buy now and lock in your price. (id:62370)
RE/MAX Saskatoon
429 120 23rd Street E
Saskatoon, Saskatchewan
Right in the heart of Saskatoon’s downtown core, this unit in the 2nd Avenue Lofts combines modern style with everyday convenience. The main floor has a bright open layout with polished concrete floors, a sleek kitchen with quartz counters, a large island, and Bosch stainless steel appliances. The floor-to-ceiling west facing window and 18-foot ceilings with exposed beams make the space feel fresh, airy, and full of light. Upstairs, the open loft bedroom overlooks the living space and includes a full bathroom and in-suite laundry. The building itself adds to the lifestyle, pet friendly with amenity rooms and a rooftop terrace complete with barbecues and amazing city views. Whether you’re entertaining friends or winding down after work, this spot gives you a downtown lifestyle that’s hard to beat. (id:62370)
Century 21 Fusion
143 Marlatte Crescent
Saskatoon, Saskatchewan
Welcome to this well-maintained two-storey home in the desirable community of Evergreen! This spacious property offers 4 bedrooms, 4 bathrooms, and two kitchens—designed with a functional layout ideal for multi-generational living or generating rental income. On the main floor, you’ll find a bright and open living area with oversized windows that fill the space with natural light. The kitchen is equipped with stainless steel appliances, upgraded cabinetry, quartz countertops, a corner pantry, and a large window overlooking the backyard. A spacious dining area and convenient 2-piece bathroom complete the main level. Upstairs, the primary bedroom features large windows, a walk-in closet, and a private ensuite. Two additional generously sized bedrooms and another full bathroom complete the second floor, offering plenty of room for the whole family. The fully finished basement includes a separate kitchen, laundry, bedroom, and bathroom—perfect as a mortgage helper or for extended family living. Outside, this home shines with curb appeal thanks to low-maintenance artificial turf in both the front and backyard. The property also features a large deck, full fencing, and a double detached garage with access from the paved back alley. Whether you’re looking for a family home or an income-generating investment, this versatile property delivers outstanding value in one of Evergreen’s most sought-after locations. Don’t miss this opportunity—book your showing today! As per the Seller’s direction, all offers will be presented on 09/15/2025 6:00PM. (id:62370)
RE/MAX Saskatoon
335 Asokan Bend
Saskatoon, Saskatchewan
Move in before Christmas!!! Welcome to the Havenberg – LEGAL 2-Bedroom Suite Option! This spacious Ehrenburg-built home offers 5 bedrooms plus a bonus room, including a main floor bedroom and full 4-piece bath — perfect for guests or multi-generational living. The open-concept main floor features Hydro Plank water-resistant flooring, a cozy living room fireplace, and a chef-inspired kitchen with quartz countertops, tile backsplash, eat-up island, walk-through pantry, and ample cabinetry. Upstairs, enjoy 4 large bedrooms and a bonus room. The primary suite includes a walk-in closet and a luxurious ensuite with double sinks, soaker tub, and separate shower. The basement is open for development, with a side entry for a future legal suite. Additional features include: • Triple pane windows • High-efficiency furnace • HRV system • Central vac rough-in • Framed and polyed basement perimeter walls Outside, you'll find a double attached garage, concrete driveway, front landscaping, and underground sprinklers. PST & GST included (rebate to builder). Covered by Saskatchewan New Home Warranty. ?? Photos are from a previous build of the same model. Finishing colors may vary. Main Floor Bedroom + Full Bath 4 Bedrooms + Bonus Room Upstairs LEGAL 2-Bedroom Suite Option Available Contact us today for more details or to schedule a viewing! (id:62370)
RE/MAX Saskatoon
212 2050 College Avenue
Regina, Saskatchewan
Experience the perfect blend of location and lifestyle in this sun-filled corner condo at prestigious College Gardens. Set directly across from Wascana Park, this concrete-core residence provides exceptional privacy, soundproofing, and peace of mind, with convenient access to downtown, the University of Regina, the airport and the natural beauty of Regina’s most cherished park. This desirable corner unit features a wrap-around deck with north and east exposures—ideal for enjoying morning light. Inside, a spacious foyer welcomes you into a beautifully updated kitchen showcasing crisp white cabinetry, quartz countertops, a built-in oven, smooth cooktop, double sink, and coordinating white appliances. The open-concept living and dining areas are bright and inviting, framed by expansive windows that fill the home with natural light. The primary suite offers a private three-piece ensuite and a generous walk-in closet, while the second bedroom is conveniently located across from the four-piece main bathroom. Just off the dining area, a versatile room serves perfectly as a home office, craft space, or additional guest room—offering flexibility to suit your lifestyle. The in-suite laundry room, with storage, adds everyday practicality. Completing this exceptional home is plenty of visitor parking on the north side of the building and a heated underground parking space with a large private storage room—ideal for a small workspace or extra storage needs. With its solid construction, prime location, and timeless design, this impressive condo offers the rare opportunity to live in comfort and style just steps from Wascana Park. Enjoy the convenience of nearby downtown amenities, scenic walking paths, and all from the peaceful setting of College Gardens. A rare opportunity not to be missed—book your private showing today. (id:62370)
Exp Realty
1940 York Street
Regina, Saskatchewan
Welcome to 1940 York Street, a beautifully renovated home in Regina’s quiet Pioneer Village neighborhood. This 4-bedroom, 2-bathroom property has been completely updated from top to bottom since 2019, offering modern comfort and peace of mind. Inside, you’ll find a bright and spacious layout featuring PVC windows, a high-efficiency furnace, new water heater, water softener, and HRV system. The home’s tasteful updates and meticulous upkeep make it truly move-in ready. A single detached garage adds convenience, while the yard is perfect for relaxing or entertaining. Whether you’re a first-time buyer, growing family, or downsizer, this home is a perfect blend of style, function, and value — ready for you to move in and enjoy. (id:62370)
Century 21 Dome Realty Inc.
3562 Hazel Grove
Regina, Saskatchewan
Welcome to 3562 Hazel Grove, a Varsity Homes custom built in 1994 home nestled in the charming east end community of Woodland Grove. This meticulously kept 2300+ sq ft 2 storey is overflowing with space and is ready for it's new family. Ideally situated close to schools, parks and all essential amenities. Upon entry the new flooring flows through the main floor. The front multi purpose room with a huge picture window could be a perfect reading den, play room or office. In the heart of the home we have a stunning oak kitchen with a centre island, stainless steel appliances, granite counters, tiled backsplash and a nice sized pantry. The kitchen is open to the casual family dining area that includes a garden door to the backyard and the cozy family room with a wood burning fireplace. The formal dining room is ideal for entertaining family and guests. The 2-piece powder room and the practical main floor laundry with direct access to the double garage plus a garden door to the outside completes the main floor. The 2nd floor has 4 bedrooms to ensure that every family member has their own space. The primary bedroom is oversized, featuring a spacious walk-in closet and an ensuite. The ensuite includes a sunken tub, a separate shower and a large vanity with ample storage space. The other 3 bedrooms are generously sized, and the family bathroom completes this floor. Down to the basement featuring new carpeting, this space offers a versatile rec room, a 5th bedroom ideal for guests or family, a recently renovated 3-piece bathroom and a large room for storage or could be customized for your needs. The pride and joy of this property is the stunning private yard with a beautiful deck perfect for relaxing or entertaining, a cozy firepit area, beautiful landscaping, is fully fenced for privacy and security and includes a convenient shed for extra storage. Furnace is approx 4-5 years old. This home combines functionality and potential for a growing family in a great location. (id:62370)
Century 21 Dome Realty Inc.
3917 James Hill Road
Regina, Saskatchewan
Welcome to 3917 James Hill Road, a modern and inviting two-storey townhouse located in the heart of Harbour Landing. This well-maintained home offers a functional and stylish layout with contemporary finishes throughout. The open concept main floor features a bright living room with large windows, a dining area, and a well-appointed kitchen complete with stainless steel appliances, rich cabinetry, tiled backsplash, and convenient island. Upstairs, the primary bedroom includes a walk-in closet and direct access to a spacious 4-piece ensuite bathroom. A dedicated laundry area add convenience for busy households. The fully finished basement provides a versatile rec room and a 4-piece bathroom. Outdoor living is easy with a private front patio and access to nearby parks, schools, and shopping in one of Regina’s most desirable family-friendly neighborhoods. Parking is located in the shared detached garage. This property is part of a self-managed condominium. While there are no monthly condo fees, each unit owner contributes annually to condominium insurance (typically $1,000–$1,200 per year). In addition, the monthly SaskPower bill for the shared garage is approximately $10 per unit. A beautiful move-in ready option with excellent value in Harbour Landing! (id:62370)
Exp Realty
882 Samuels Crescent N
Regina, Saskatchewan
Tucked away on a quiet street in McCarthy Park, this beautifully cared-for home is move in ready. The main floor welcomes you with a warm, open feel with hardwood floors, natural light, and a layout that flows effortlessly from the living room into a updated kitchen with the built-in appliances, and the central island finished with granite, a perfect spot for casual breakfasts or catching up over coffee. Two comfortable bedrooms and a renovated bathroom with a soaker tub complete the main level, making the most of every inch. The lower level adds plenty of versatility with a generous recreation space, an extra bedroom, a convenient three piece bath, and a practical laundry/utility room. Step outside and unwind in your private backyard that is fully fenced, and landscaped. The single attached garage and extra parking space make daily life even easier. With updates that include PVC windows, hardwood floors, newer dishwasher, updated bathrooms, and more, this home has been carefully maintained and move-in ready. Whether you’re starting out, downsizing, or investing, this property checks every box, schedule your private tour today (id:62370)
Realty Hub Brokerage
111 1509 Richardson Road
Saskatoon, Saskatchewan
Discover this beautiful 3-bedroom, 3-bathroom home, currently under construction! The main floor features a spacious open-concept kitchen, dining, and living area, perfect for entertaining. Upstairs, you'll find three well-sized bedrooms and two bathrooms, offering comfort and convenience. Located close to Saskatoon Airport and easy commute to work in north industrial area. Don’t miss this opportunity to own a brand-new home in a great location! (id:62370)
Exp Realty
252 Riverbend Crescent
Battleford, Saskatchewan
Rare riverside bungalow on Riverbend Cres in Battleford with gorgeous views of the river valley and North Battleford! This 1504 sq ft home has had many renovations and features 5 bedrooms and 3.5 bathrooms including the master ensuite. The main floor has vinyl plank throughout, an updated kitchen, plenty of natural light, main floor laundry, a mudroom off the garage. The lower level has a family room, plenty of storage, a workshop area and is plumbed for a wet bar. Call today for more information. (id:62370)
Century 21 Prairie Elite
37 Parkbeg Street
Caron Rm No. 162, Saskatchewan
Built in 2014, this bungalow offers two fully developed levels, each 1,130 sq ft, with separate and self-contained living spaces. Both the main and lower levels include three bedrooms, two bathrooms (including an en suite), open concept full kitchen, living room, and dining area, dedicated laundry, and private entrances. The main level features a large wraparound deck on the south and west sides, while the lower level includes stamped concrete flooring with in-floor heating and a walkout basement. Situated on two lots and backing onto open green space, this property offers a rural feel with the convenience of nearby amenities (5 km to Caronport, 29 km to Moose Jaw). The versatile layout makes it well-suited for multi-generational living or rental potential. Book your viewing today! (id:62370)
Global Direct Realty Inc.
Hanley Area Farmland & Acreage
Rosedale Rm No. 283, Saskatchewan
An excellent opportunity in the RM of Rosedale — just minutes from Hanley and an easy commute to Saskatoon. This package includes six titled quarters, offering a productive mix of farmland and pasture. One quarter is currently irrigated, with the water capacity to potentially expand irrigation to additional acres, adding long-term value and versatility. The land has been primarily in pasture for the past 20+ years and is fully equipped with perimeter and cross-fencing. The home quarter is well serviced with a well for livestock and city water for the residence, while natural shelter, dugouts, and spring-fed sources further support grazing. With quality soils, abundant water, and a practical parcel layout, this property offers options for grazing, hay production, cropping, or expansion of irrigation. A rare chance to acquire productive land in a desirable location — ideal for expanding an existing operation or starting fresh. (id:62370)
Boyes Group Realty Inc.
1041 L Avenue N
Saskatoon, Saskatchewan
Welcome to 1041 Ave L N in Hudson Bay Park! This well-cared-for home offers just over 800 sq. ft. of living space on a corner lot that backs onto a park and dog park, with barely any neighbours. Inside, you’ll find a cozy layout with a loft-style bedroom upstairs and a beautifully updated main level. The property also features a she shed currently used as a salon with a small deck and heat! Enjoy the heated double heated car garage and an impressive list of updates that make it truly move-in ready. Recent improvements include: 2” foam acrylic stucco (2018), new air conditioner (2019), new roof shingles (2021), a brand new garage (2022), a full kitchen renovation with Superior Cabinets (2022), all new electrical, insulation, drywall, plumbing and flooring on the kitchen level (2022), a new bathroom with Superior Cabinets (2022), vinyl fencing (2022), a new driveway (2023), Brandy’s She Shed (2023), and a composite back deck (2024). The home also had all new doors and windows installed in 2017 (except the bay window at the front). Located close to parks, schools, and amenities, this home perfectly combines modern upgrades, character, and an excellent location. (id:62370)
Coldwell Banker Signature
5 Smits Avenue
Codette, Saskatchewan
Priced to move... Fully titled West facing (non lake front) lot at one of Saskatchewans longest lakes. Codette lake is 35KMS of recreational paradise for all. Starting at Smits Beach, you can wakeboard, water ski, tube, para sail, katamarain, and of course, world class fishing all at your finger tips. This lake connects to Wapati Regional Park to the west. There is a boat launch, beach, store, kids park and more, it is truly family orientated. Nipawin is just 12 short miles down the road, and features a championship golf course and a major intersection to some of the finest snowmobile trails in the country. Wapati ski resort is a short drive to the west and boast the finest ski resort in Saskatchewan. These lots are ready to develop on and feature power(up to property), good all season road, plenty of trees and the best tranquility that nature has to offer. Water and sewer are buyers responsibility. Get your lot today, and start your year round activity planner here, and enjoy, everything Smits Beach has to offer. Please add GST to the purchase price. Minimal building restrictions do apply. (id:62370)
Royal LePage Renaud Realty
14 2201 14th Avenue
Regina, Saskatchewan
Welcome to this charming corner-unit condo located in the historic Bartleman Apartments, right in the heart of Regina’s downtown. Step inside to an open-concept living and dining area where extra windows unique to the corner location fill the space with natural light, highlighting high ceilings and timeless details like original trim, tall baseboards, and classic doors. The space is anchored by a decorative fireplace and finished with cork flooring, adding both warmth and character. An archway leads to the kitchen and secondary bedroom, creating a beautiful flow between rooms. The bright white kitchen is tucked just off the main living space and offers plenty of cabinetry, counter space, and tiled flooring with room to add a coffee bar or buffet if desired, making it both functional and inviting. A garden door extends the living space outdoors to a patio surrounded by greenery, an ideal spot to enjoy your morning coffee or unwind at the end of the day. The primary bedroom offers plenty of room for a king-sized bedroom set and sits adjacent to the 4-piece bathroom. The bathroom features tiled flooring, a tiled shower/tub combo, a storage unit, and a convenient second entry from the main living area. A secondary bedroom off the main living area is complete with a beautiful chandelier and can serve as a home office, reading nook, or guest bedroom with the addition of a wardrobe. Parking is simple with one dedicated stall steps from the back entrance, plus plenty of street parking for guests. What makes this condo especially appealing is the lifestyle it offers. For downtown professionals, the location means you can walk to the office, stop at your favourite café, or head out to dinner without ever needing to drive. Wascana Park, The Museum, local favourites like Tangerine, Fireside Bistro, Niche Yoga & Therapy, and Leo’s OG, plus the many shops along 13th Avenue, are all within walking distance. Move-in ready with quick possession available. (id:62370)
Coldwell Banker Local Realty
Asquith Acreage
Corman Park Rm No. 344, Saskatchewan
Step into this dream hobby farm!!! Ideally located less than 30 minutes from Saskatoon and only 7 min from Asquith in a mature parklike setting with loads of upgrades and tons of appeal. This over 1300 sqft bungalow features newer windows, paint throughout,updated kitchen, bathrooms, roof and flooring. The main floor is flooded with abundant natural light and sweeping views showcasing a sunken living room, dining room and kitchen with warm cinnamon cabinets, main floor laundry 3 good size bedrooms with an ensuite off the master bedroom. The lower level is super spacious with a family room finished in warm tong and groove pine, large den with walk in closet and pedestal sink, 4th bedroom and large 3-piece bath. Additional features include central air, separate entrance to basement, deck 16 X30 overlooking back yard, a double detached garage insulated, drywalled and exclusive air brush painting inside by local and renowned artist James McCall making this the ultimate man cave, and for all the hunters out there check out the abattoir that is wired and plumbed, and the bunk house is heated! This property is partially fenced with 3 watering bowls. This is the ultimate opportunity for horse enthusiasts seeking the perfect lifestyle to raise their family and live their dream! Only 10 min from the river and riding arenas! Don't miss this!! Schedule A must accompany all offers. (id:62370)
RE/MAX Saskatoon
254 250 Akhtar Bend
Saskatoon, Saskatchewan
Welcome to this 2-bedroom, 1-bath condo townhouse located in the Evergreen neighbourhood of Saskatoon! Whether you're a first-time buyer, downsizing, or investing, this stylish and low-maintenance home offers unbeatable value in one of the city’s most desirable areas. Step inside to discover an open-concept living space , a functional kitchen with sleek cabinetry , and two spacious bedrooms . The full 4-piece bathroom , and in-suite laundry makes life that much easier. E Tucked into a well-managed complex with lower condo fees, this home includes dedicated parking spaces and off street parking spaces. Situated in Evergreen — a vibrant and growing community — you’ll love being just minutes from top-rated schools, beautiful parks, kilometers of scenic walking trails, and the popular Evergreen Village Square. With close access to grocery stores, amenities, and transit routes, it’s easy to see why Evergreen is one of Saskatoon's favourite places to call home. Looking move-in-ready home in an amazing neighbourhood? This could be the one. Book your showing today! (id:62370)
Exp Realty
824 Retallack Street
Regina, Saskatchewan
Great potential for investment or first time buyers. House has had some work done to it , most of the renovations have been recent. Bungalow with three good size bedrooms and 2 baths. Backyard is fenced and has room for a garage . (id:62370)
Realty Executives Diversified Realty
9 Mccordick Street
Shields, Saskatchewan
This is an estate sale the property is under construction, large living room, kitchen, bathroom. The Resort Village of Shields is a lakeside community nestled along the west shore of Blackstrap Lake, located just 47 km south of Saskatoon in the Rural Municipality of Dundurn. Shields is considered “the best-kept secret in Saskatchewan” and is the ideal place to retire or raise a young family. As a thriving Village located along the lake, it is home to just over 200 families either full-time or part-time who enjoy weekend getaway opportunities and family-based residential living with access to a lake for boating, fishing and water sports. Shields boasts a beautiful nine-hole golf course with grass greens, a Community Centre, children’s playground and a beach area. (id:62370)
Coldwell Banker Signature
85 Hanley Way
Edenwold Rm No.158, Saskatchewan
This peaceful 3.5 acre retreat features a sprawling walkout bungalow with close to 4,800 sq ft of living space designed for luxurious country living, yet still close to city amenities. Bright open-concept layout with high ceilings and lots of windows allowing for plenty of natural sunlight. The gourmet kitchen showcases elegant cream cabinetry, granite countertops and high-end stainless steel appliances, along with a convenient kitchen sweep, and walk-in pantry. A spa-inspired primary bedroom has cozy fireplace and direct access to the back deck, also features a relaxing jetted tub and a huge walk-in closet complete with custom built-in dressers. Second bedroom on main floor would also make a great home office. Main floor laundry room is thoughtfully designed with plumbing and electrical setup for a potential conversion into a nail or hair salon. Walkout basement is ideal for entertaining or multi-generational living, with room for theatre seating and hook up for potential bar or kitchenette. 3 bedrooms with large windows, 2 bathrooms, a workout room and furnace room complete the basement. No shortage of storage space in this home! Comfort is elevated with in-floor heating in all of the bathrooms. Garage floor and basement floor have separate boiler system, which would also work to heat potential swimming pool. Oversized triple-car garage provides ample storage and workspace with heated floor and 220 amp service. Large driveway for plenty of parking space and eco-friendly driveway constructed from recycled highway asphalt. Step out onto the expansive deck, perfect for morning coffee or evening sunsets, surrounded by nature, this property offers tranquility, space, and sophistication! (id:62370)
Coldwell Banker Local Realty
5188 Crane Crescent
Regina, Saskatchewan
Welcome to 5188 Crane Crescent in Harbour Landing. This move-in ready two-storey home, built by Pacesetter Homes, offers over 1,900 sq. ft. of living space with a double front attached garage. The main floor features a bright open-concept layout with a modern kitchen complete with granite countertops and stainless steel appliances, a spacious living room with a cozy natural gas fireplace, a dining area with patio doors leading to the backyard, and a convenient half bathroom. Upstairs you’ll find a large bonus room, two bedrooms, laundry, and a master suite with a spa-like ensuite and walk-in closet. The fully finished basement includes a bedroom, full bathroom, rec room, and a separate side entrance with rough-in for a future kitchen—perfect for a potential suite or extended family living. Step outside to a south-facing backyard that is fully landscaped and designed for entertaining, featuring a maintenance-free deck, stone patio, and gazebo. If you have any questions, feel free to reach out to us or your agent. (id:62370)
Exp Realty
1050 Vaughan Street
Moose Jaw, Saskatchewan
Great Investment Opportunity or Perfect Starter Home! This charming 1955 bungalow offers a fantastic opportunity for investors or first-time buyers. Featuring 3 bedrooms and several notable updates, including vinyl windows, vinyl siding with exterior insulation, a refreshed 4-piece bathroom, updated plumbing (2011+), and a water heater (2016), this home is ready for your finishing touches. Inside, you’ll find a spacious living room, a large kitchen with an eat-in dining area, and an updated bathroom. The primary bedroom comfortably fits a large bed, while the two additional bedrooms are ideal for kids, guests, or even a home office. At the back of the house, a mudroom provides convenient access to the laundry area and crawl space. The generous yard offers plenty of space for family activities, or even building a future garage. With a little TLC, this property holds great potential to build equity and truly make it your own! Don’t miss out—book your showing today! (id:62370)
Royal LePage Next Level
17 Mccallum Avenue
Birch Hills, Saskatchewan
Spacious 2,336 sq. ft. home in Birch Hills with four bedrooms and three bathrooms. Originally built in 1915, this property was transformed in 2018 with a stunning addition featuring a 24’ x 28’ attached garage and 752 sq. ft. of bright, modern living space directly above, seamlessly blending with the original design. The exterior has seen significant upgrades, including newer vinyl siding, PVC windows, and new shingles (2018), giving the home excellent curb appeal and long-lasting efficiency. Inside, the main floor is finished with engineered hardwood flooring + new carpet upstairs and offers an abundance of living space, including a large five-piece ensuite. 2nd level features an awesome primary bedroom with walk-in closet and 3 more well sized bedrooms. Main level area is complete with formal dining room, breakfast nook, cozy living area and a generous kitchen space. Laundry is located in the basement but there's an existing main floor hook-up for convenient re-location. The property sits on a double-wide .28-acre lot (nearly 100’ x 120’) with plenty of outdoor space to enjoy. Additional improvements include a trenched-in power supply with 100-amp service, a high-efficiency furnace, and central air conditioning. Located on a quiet street across from the school, this updated and affordable property combines historic character with modern upgrades and exceptional living space. (id:62370)
Century 21 Fusion
739 5th Street
Humboldt, Saskatchewan
Welcome to this well-maintained 2+1 bedroom bungalow with a den, offering a spacious and thoughtfully laid-out floor plan, located within walking distance to downtown Humboldt and a nearby elementary school. The main level features a large front-facing dining area, bathed in natural light from an expansive east-facing window, creating a warm and inviting atmosphere. The oak kitchen provides ample cabinet and counter space. It seamlessly connects to the bright and comfortable living room, complete with a natural gas fireplace and patio doors leading to a two-tiered deck and fully fenced backyard—perfect for relaxing or entertaining. The main floor also includes a generous primary bedroom with a 3-piece ensuite, a second bedroom, and a versatile den. A beautifully updated 4-piece bathroom with modern finishes adds both style and functionality. The lower level is partially finished, offering a third bedroom, a large carpeted family room that provides additional living space, and a utility/storage area, with the remaining space ready for your finishing touches. A single detached garage with back alley access provides added convenience, and the yard is fully fenced with ample green space for outdoor enjoyment. This home has received several recent updates, including new shingles, some new windows, a water heater, furnace, stove, dishwasher, washer, and dryer. The main level has also seen updates, including a renovated bathroom, newer flooring, and modern light fixtures throughout. With its family-friendly layout, modern upgrades, and prime location, this move-in-ready home presents an excellent opportunity. Contact your REALTOR® today to schedule a private viewing. (id:62370)
Exp Realty
411 Flynn Lane
Saskatoon, Saskatchewan
Experience elevated living in this exquisitely crafted executive CUSTOM BUILT home, offering over 2,200 sq ft of impeccably designed space in Saskatoon’s prestigious ROSEWOOD community. From the striking curb appeal with turf and a covered COMPOSITE DECK entry to the show home-level finishes throughout, every detail exudes LUXURY. The main floor features rich HARDWOOD FLOORS, 9 FEET ceilings, a private DEN, designer powder room, and stainless steel appliances equipped kitchen with GRANITE COUNTERTOPS, SOFT-CLOSE SUPERIOR CABINETRY, walk-in pantry, and a TWO-TIER ISLAND. The open-concept dining and living areas flow to a composite deck and professionally landscaped yard backing onto both Public and Catholic schools. Upstairs, retreat to a vaulted-ceiling PRIMARY BEDROOM with a 5 piece ensuite and walk-in closet. Comfort of a Laundry area with storage on 2nd floor next to Primary bedroom. Central Vac system. THREE ADDITIONAL BEDROOMS on the second level, a stylish main bath (DOUBLE VANITY), bonus room, and upper laundry. The fully developed basement includes a sound-insulated home theatre wired for projector and surround sound, a bedroom, 4 Piece bath, gym/flex space, and extensive storage The Basement has new upgraded carpet installed. With central A/C, built-in speakers, triple-pane windows, Hunter Douglas blinds, a fully finished oversized garage, and high-end upgrades throughout, this move-in-ready home is an opportunity for those who demand comfort, function, and refined design—all in one. Buyers & Buyers' Realtor® to verify all measurements (id:62370)
RE/MAX Saskatoon
1207 1901 Victoria Avenue
Regina, Saskatchewan
Move in ready! Just bring your clothes to this spacious fully furnished 893 sq ft 1-bedroom, 2-bathroom condo that sits high on the 12th floor which was added on to the existing building in 2008. Offering spectacular views of downtown Regina and the city from your private balcony. Perfectly positioned in the heart of the city, you're just steps away from restaurants, shopping, and vibrant city life. Inside, you’ll find a bright and open floor plan featuring a generously sized living room ideal for relaxing or entertaining and a modern kitchen with sleek finishes and ample storage. The large bedroom offers plenty of space, while a second bathroom adds extra convenience for guests which includes a jetted tub. Enjoy the added benefit of in-suite laundry, making daily living even more effortless. Whether you’re a professional seeking a central location, looking for a move-in ready rental property or simply love the energy of downtown living, this condo combines comfort, style, and unbeatable convenience. (id:62370)
Exp Realty
132 Rock Pointe Place
Edenwold Rm No.158, Saskatchewan
Build your dream home on this expansive 4.61-acre lot nestled within the prestigious Rock Point Estates community. Conveniently located just minutes from Regina and just north of Pilot Butte, this property offers the perfect balance between accessibility and peace. With easy access to the amenities of Pilot Butte, White City, and Emerald Park, you can enjoy modern comforts while basking in serenity. (id:62370)
Sutton Group - Results Realty
127 315 Dickson Crescent
Saskatoon, Saskatchewan
Welcome to this fully finished 1793 sq. ft. two-storey home located in the family-friendly Stonebridge neighbourhood. This 4 bedroom, 4 bathroom house is the perfect family home. The spacious main floor features brand-new laminate flooring, and a bright living room filled with natural light from large windows. The open kitchen boasts modern cabinetry, white quartz countertops, and stainless steel appliances. Patio doors off the dining room lead to the back deck overlooking a fenced yard that backs onto a walking path/greenspace. Upstairs, the large primary bedroom offers an ensuite with a shower and soaker tub. Three additional generously sized bedrooms and a convenient laundry room complete the second level. The fully developed basement includes a wide-open family room, a 3-piece bathroom, and a den (no closet). Additional features include fresh paint, central A/C, and a double attached garage. Don't miss it! (id:62370)
Choice Realty Systems
15 Cumberland Street
Cumberland House, Saskatchewan
Vacant, serviced, corner lot available to purchase in Cumberland House. Have a look. (id:62370)
Terry Hoda Realty
13 Cook Avenue
Cumberland House, Saskatchewan
Large, vacant, serviced lot available to purchase in Cumberland House. Have a look. (id:62370)
Terry Hoda Realty
210 29th Street W
Saskatoon, Saskatchewan
This beautifully maintained 2 ½ storey character home offers 2,310 sq. ft. on three levels, blending timeless charm with modern upgrades in the heart of Caswell Hill. A welcoming front veranda (27’ x 9’) sets the stage before entering a den with glass French doors, stained-glass accents, and built-in shelving — perfect as a home office or TV space. The main floor features hardwood floors, a living room with gas fireplace and stone mantle, and a spacious formal dining room with a wet bar and custom desk area. The updated kitchen includes maple cabinetry, granite countertops, stainless steel farmhouse sink, pot filler, stone backsplash, in-floor heat, and appliances, with a built-in seating nook that provides a cozy spot for casual meals. Upstairs offers 3 bedrooms in total: two on the second level including a master with private veranda, plus a flexible third-level bedroom or studio. The second-floor bath features a jet tub and freestanding shower. The fully developed basement adds versatility with a bedroom, refreshed bath, and a new wet bar with cabinetry, sink, fridge, dishwasher, and heated porcelain tile flooring — ideal for entertaining or guest use, with a separate side entrance enhancing convenience. Outdoor spaces include a three-season sunroom, backyard deck (15’11” x 15’10”) with gas BBQ hookup, stamped concrete, perennial landscaping, and RV parking. A highlight of the property is the 42’ x 30’ heated detached garage, offering abundant space for vehicles, hobbies, or a year-round workshop. High-efficiency furnace, air conditioner, and water heater (2011). Complete with central vac, shed, and appliances included, this Caswell Hill gem is listed at $539,900 (MLS®). (id:62370)
Boyes Group Realty Inc.
307 Beechmont Lane
Saskatoon, Saskatchewan
Welcome to 307 Beechmont Lane, a beautifully designed 1544 sqft Executive style bungalow in Briarwood, fully developed with quality features and thoughtful upgrades throughout. Step into a spacious front foyer that sets the tone for this impressive home, leading into an open main living area, highlighted by stunning vaulted ceilings. This 2+2 bedroom property showcases hardwood and porcelain tile flooring, a gourmet kitchen with granite countertops, updated appliances, a pantry, and abundant cabinetry, a full main bath, second bedroom, plus a bright living/great room with a two-sided fireplace shared with the primary suite. The primary suite offers a luxurious five-piece ensuite with heated flooring, granite counters, a corner tub, a private walk-in closet, and a large walk-in closet. A generous laundry/mudroom completes the main floor. Downstairs, you’ll find large windows, two additional bedrooms, a four-piece bath, a wet bar, and a cozy family room with a fireplace, built-in bookshelves, and speakers for a home theatre system. Comfort is top of mind with a dedicated boiler for in-floor heating in the basement and garage, along with a new furnace, central air conditioner, extra garage heater, water softener, and reverse osmosis system, all replaced in 2023. Shingles were updated in 2022, giving peace of mind for years to come. Outdoors, enjoy a private fenced yard with patio, upper and lower decks, gazebo, lower patio, sprinkler system, and plenty of green space with custom landscaping. The triple garage offers parking for two vehicles with an additional 9'x13' storage area perfect for a motorcycle, boat, or extra gear. Immaculately maintained and custom-designed, this home blends comfort, elegance, and functionality—ready for its next owner to enjoy. (id:62370)
RE/MAX Saskatoon
2875 Garnet Street
Regina, Saskatchewan
Welcome to 2875 Garnet Street, located in the heart of Lakeview and just steps away from Kiwanis Park. Built in 2014, this home offers a practical layout with the bonus of a self-contained suite to generate rental income or as a comfortable space for extended family. While first pulling up you’ll notice the West facing covered front porch – perfect for catching the summer sunsets. The main floor is open concept with laminate flooring throughout. The living room has large windows, plenty of built-in cabinetry and a gas fireplace. The kitchen features white cabinetry, stainless steel appliances and a large island with an eat-up bar. Off the dining area are patio doors leading to a private back deck overlooking the yard. A two-piece bathroom and utility closet complete this level. Upstairs you’ll find a primary bedroom complete with a walk-in closet and 3-piece ensuite, two additional bedrooms, a 4-piece bathroom, and a laundry closet. The basement is developed as a one-bedroom, one-bathroom suite with its own separate entrance, laundry and separate power and water meters. There is parking spaces off the back alley with room to build a future two-car garage if desired. (id:62370)
2 Percent Realty Refined Inc.
