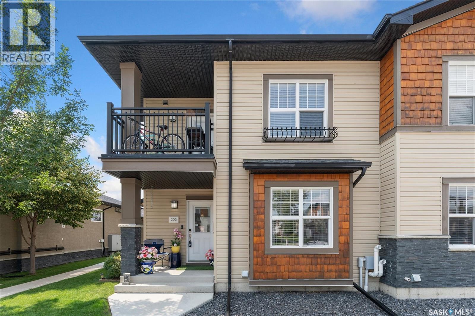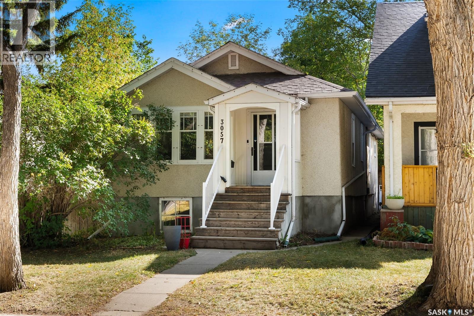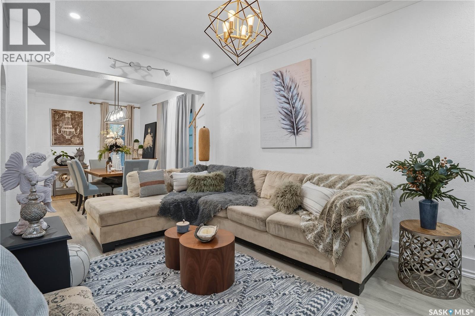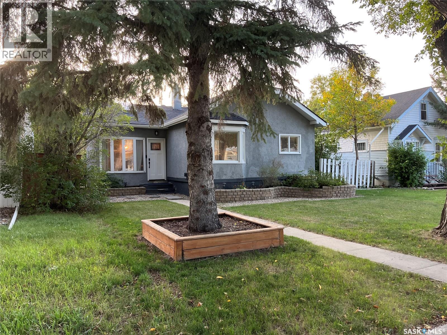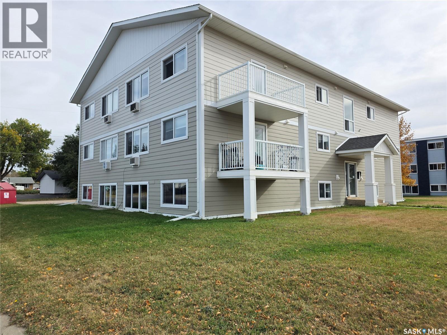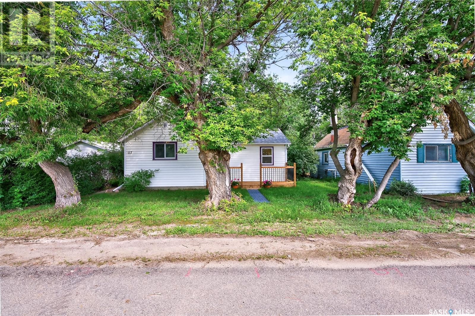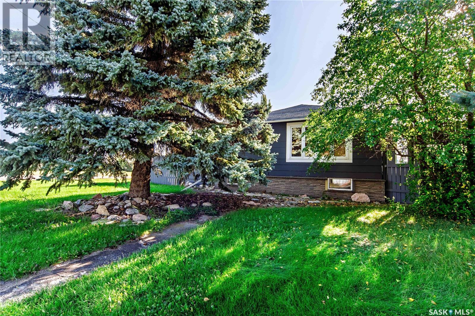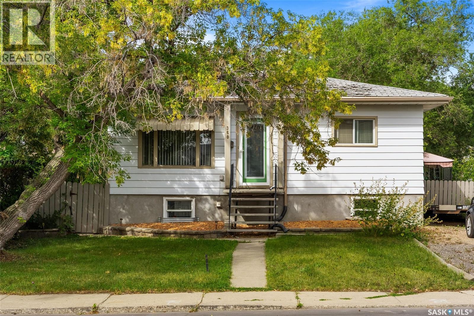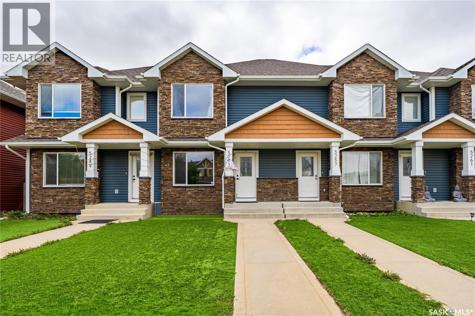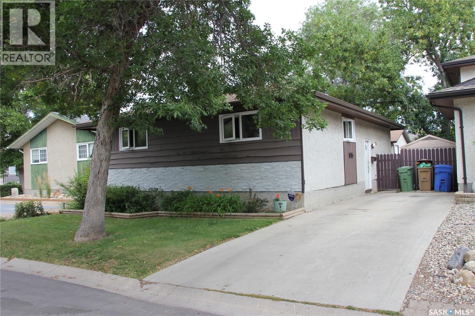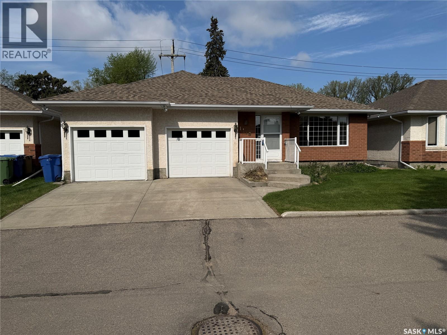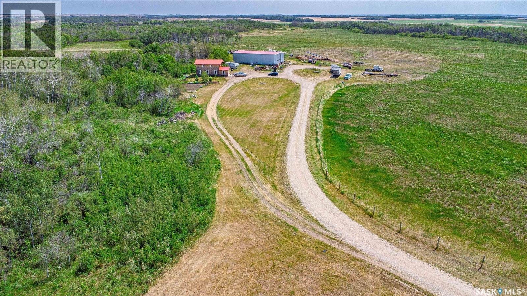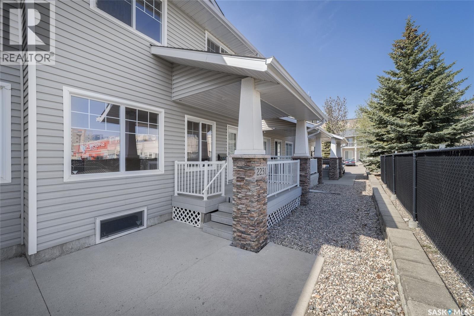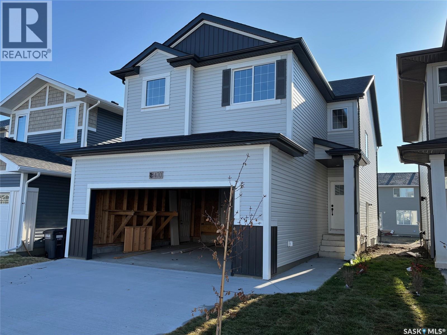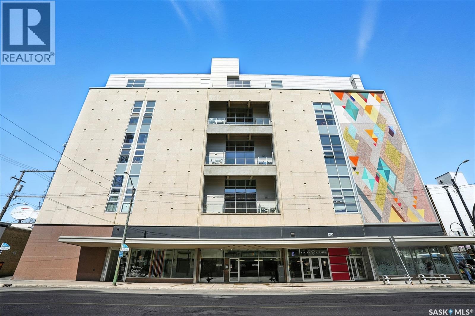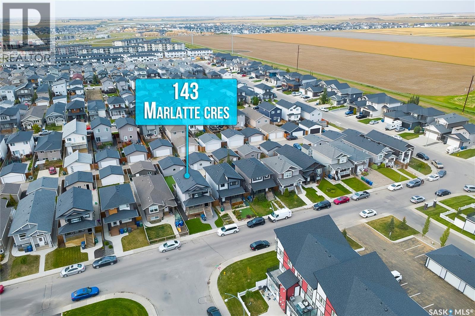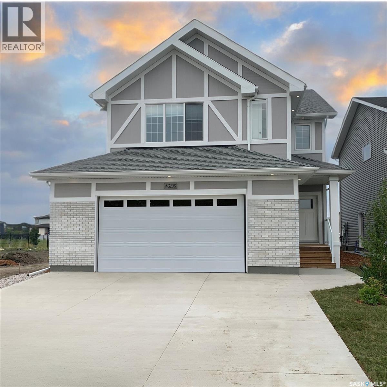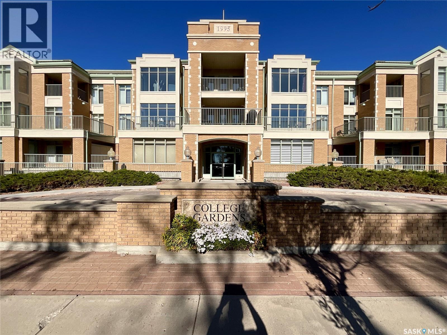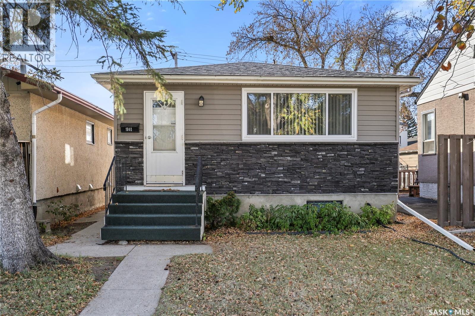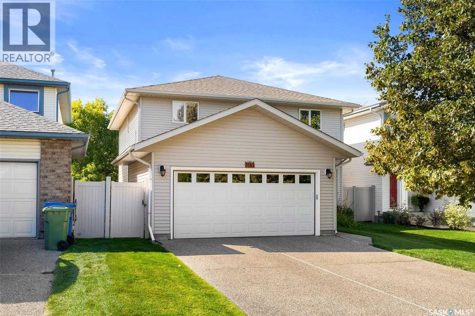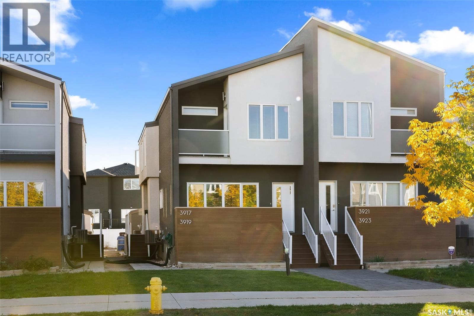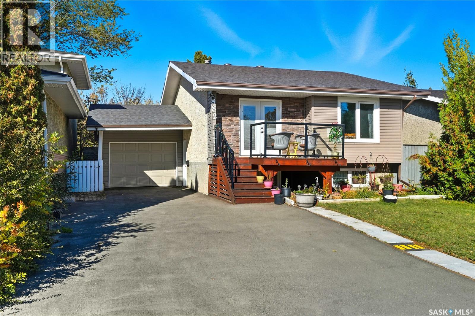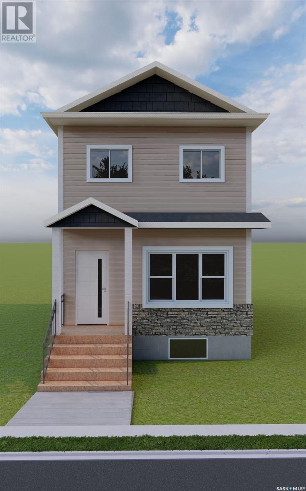203 1015 Patrick Crescent
Saskatoon, Saskatchewan
Can accommodate a quick possession! For sale in the desirable Ginger Lofts- this bright and modern corner-unit townhouse offers an ideal blend of style and convenience. Featuring two bedrooms and one bathroom, the open-concept layout is accented by sleek quartz countertops and modern finishes throughout. The spacious laundry room includes extra storage, and air conditioning keeps the home comfortable year-round. Unlike many units in the complex, this home boasts an unfinished basement, offering plenty of room to expand your living space or create a personalized retreat. Just steps away, enjoy exclusive access to the clubhouse, complete with a gym, pool, and games room — perfect for fitness, relaxation, and entertaining. Don’t miss this opportunity, ideally located within the complex. (id:62370)
Barry Chilliak Realty Inc.
3057 Retallack Street
Regina, Saskatchewan
Welcome to this charming bungalow in the desirable Lakeview neighbourhood, offering over 1,100 sq. ft. of living space and timeless character throughout. This home features three bedrooms and many thoughtful updates, including a new furnace and central air conditioning (2022), updated shingles (2016), and a newer electrical panel. The main floor showcases a bright and welcoming living room that flows into a spacious dining area, both highlighted by large west- and north-facing windows that bring in natural light. Original hardwood flooring adds warmth and appeal. The galley-style kitchen provides a functional layout with privacy for meal preparation, while an adjoining nook makes a perfect office, reading corner, or play space. A tastefully updated bathroom completes the main level. Downstairs, the basement includes a partially finished recreation room, framed and drywalled on all sides—plus a convenient bathroom area and additional square footage with potential for future development. Outdoors, enjoy a landscaped backyard with mature trees, shrubs, a storage shed, and a brick patio. There’s also space to build a good-sized garage with alley access. Located just steps from MacCallum Avenue, Wascana Park, the Legislative Building, and the MacKenzie Art Gallery, this home blends historic charm with modern upgrades in one of Regina’s most sought-after communities. (id:62370)
Coldwell Banker Local Realty
2224 Toronto Street
Regina, Saskatchewan
Welcome to 2224 Toronto Street, located in Regina’s historic Heritage Area, also known as the General Hospital district. This 1912 character home offers over 1,700 sq. ft. of living space with five bedrooms — three on the second floor and two on the third — making it an excellent option for families needing space and flexibility. The main and second floors feature new vinyl flooring with the original hardwood preserved underneath. Major updates have been completed, including a new high-efficiency furnace, freshly painted and redone exterior, durable metal roof, upgraded light fixtures throughout, and several replaced windows. Nearly all appliances are new, with the exception of the dishwasher. The home begins with a fully renovated front porch and added closet space, leading into a bright living room, a separate dining area, and a large kitchen with an epoxy-finished raw wood island offering eat-up seating. A convenient two-piece bathroom on the main floor has been completely renovated, while the second-floor bathroom is a brand-new, spacious four-piece featuring a soaker tub, modern vanity, and updated fixtures. A versatile back room, currently used as a gym, completes the main floor. Upstairs, three bedrooms are complemented by two additional bedrooms on the third floor, perfect for children, guests, or home offices. Outside, enjoy a private, fully fenced backyard deck and parking for up to four vehicles — a rare find this close to downtown and the hospital. With both bathrooms fully renovated, a new high-efficiency furnace, updated mechanicals, and thoughtful improvements throughout, all the right things have been done to this property. Blending historic charm with modern convenience, 2224 Toronto Street is move-in ready and built to last. (id:62370)
Realtyone Real Estate Services Inc.
1430 Royal Street
Regina, Saskatchewan
Form 917 in effect. All offers to be in to listing agent before 5pm Sunday, Oct. 5/25. Leave offers open until 10pm Oct.5/25. Absolutely beautiful one of a kind, spacious two bedroom one bathroom bungalow with true character. The original home had two additions in 1979 and 1981 with a beautiful dining room feature a beautiful sky light and feature shelving, as well as a spacious living room with cathedral ceilings and a wood fireplace in a fieldstone feature wall. This home features quality finishes. The backdoor opens out onto a spacious wraparound deck facing a beautifully landscaped and fenced backyard. Including in the sale is a patio table with chairs, a sectional, propane fire table, and two large umbrellas. There is a convenient lean too shed attached to the north side of the home. There are two parking spaces off a paved back lane. Plenty of space for a future double garage. (id:62370)
Realtyone Real Estate Services Inc.
503 Thomson Street
Outlook, Saskatchewan
Excellent Investment Opportunity! This 12-unit apartment building is located in a thriving and growing community just a short drive from Saskatoon. With strong rental demand and steady income potential, this property is a perfect addition to any investor’s portfolio. The building was upgraded with a new sloped roof, boiler system, added balconies to all units above grade with privacy walls between units close to each other. Besides the polished update exterior (windows 2019, siding, eavestroughs and soffits) the inside has also had a complete renovation. There is 7× 1 bedroom and 5 x 2 bedroom units bringing in just under 10,000/ month in revenue. Two of the units have not been renovated due to long term tenants. With this turn key operation it’s an ideal choice for long-term growth and stability for your money! Don’t miss this chance to secure an opportunity that does not often happen, call today and take part of this real estate investment in a community on the rise! (id:62370)
RE/MAX Shoreline Realty
117 Rose Street
Mortlach, Saskatchewan
Are you looking for an updated starter home? This super cute 2 bed and 1 bath boasts just over 700 sq.ft. has just been extensively renovated. Excellent curb appeal as you pull up with one of the cutest decks! Situated on a beautifully treed corner lot! Heading in the back door you are greeted by an open concept living area with a living space to one side and kitchen on the other leaving space for a dining room in the middle. The kitchen boasts 2 tone cabinets, lots of counter space and a stainless steel appliance package. Down the hall we find 2 bedrooms as well as a stunning 4 piece bath and main floor laundry! So much work has just been done to this home - all that is left is too move in and enjoy it! Outside we have a 14'x22' garage complete with a new door and opener. You are sure to love the shade from all of the trees on your back deck or patio! So many updates just done - new appliances, new furnace, hot water tank, new bathroom, new drywall, updated electrical and plumbing, new flooring and paint throughout! If you are looking for easy and affordable living this could be the home for you! Reach out today to book your showing! (id:62370)
Royal LePage Next Level
235 4th Street
Plunkett, Saskatchewan
2 + 1 bedroom, 1 bathroom bungalow situated on 4 lots (total of 120' x 165') in the community of Plunkett. Quaint but well situated just 20 minutes from the Colonsay & Lanigan mine sites, 20 minutes from Lanigan, just under one hour from Saskatoon & within 80km of the world-class Jansen Lake project & future mine site. This home is in need of some repairs but has a good layout with lots of potential, large living & dining area, some vinyl-frame windows, newer kitchen & bathroom, huge deck constructed in 2019 (according to SAMA) facing the vast back yard space. Basement is mostly unfinished, has 1 bedroom completed and another one started, bathroom is framed with a toilet installed, lots of storage space and potential for a rec room to be finished. Property is being sold as-is, where-is, no disclosure statement available, buyers are encouraged to do their due diligence. For those up to the task, this could be a great home once again with a bit of effort. (id:62370)
Century 21 Fusion
360 Angus Street
Regina, Saskatchewan
Welcome to 360 Angus Street – This charming raised bungalow offers bright, open living with large basement windows and sits on a spacious double lot. The massive detached garage is a standout, featuring in-slab hot water heat—perfect for year-round comfort while you work or store your toys. Step outside to enjoy an incredible yard designed for entertaining, complete with a deck, gazebo, water feature, firepit, and hot tub. Additional outdoor perks include a shed and plenty of room to play or garden. Inside, the home features 2 bedrooms on the main floor and 1 bedroom in the finished basement. Recent updates, as stated by the seller, include: Sewer line replacement with backflow valve Spray-foamed basement exterior walls Two sump pumps for added peace of mind All appliances are included, along with central air conditioning, central vacuum, a rented water heater (Reliance Heath), and a rented water softener (Culligan). The home is approximately 750 sq ft on the main level. If you’re looking for a property with great bones, incredible yard space, and an oversized heated garage, this is your opportunity! (id:62370)
Jc Realty Regina
5253 Jim Cairns Boulevard
Regina, Saskatchewan
Welcome to your dream home in the heart of Harbour Landing! This stunning 2-storey, no condo-fee townhome offers a rare and highly sought-after dual primary bedroom layout, making it perfect for families, roommates, or hosting guests in comfort. Step inside to a bright, open-concept main floor featuring durable laminate flooring that flows from the spacious living room to the modern kitchen and dining area, complete with a convenient 2-piece bathroom. Upstairs, you’ll find two generous primary bedrooms, each boasting its own private ensuite bathroom for ultimate privacy and luxury. The living space continues into the fully finished basement, which offers a large recreation room perfect for a home theatre or gym, plus a full 4-piece bathroom—providing a bath on every level! With Air Conditioner (Central), Central Vac (R.I.), Heat Recovery Unit, Sump Pump, this move-in-ready home is a perfect blend of style, function, and convenience. Don’t miss the opportunity to own this exceptional property! (id:62370)
Royal LePage Next Level
915 Rowell Crescent N
Regina, Saskatchewan
Welcome home! This is a must-see 1,064 sq. ft. bungalow, ideally located on a 40' x 110' lot in the heart of McCarthy Park. Built in 1978, this home offers buyers the opportunity to add their personal touch at this great price. The home has been occupied by the current owner since 1987. The main floor features a spacious living room, a functional kitchen, and a dining area ideal for family meals. Three bedrooms and a full bathroom complete the main level, making it a comfortable layout for any family. Downstairs, you’ll find even more living space with a large family room (just waiting for new flooring), a huge laundry room with excellent storage and the option to add another bathroom, plus a den for hobbies, an office, or guests. Outside, the generous yard is ready to be transformed into your outdoor retreat, while the concrete driveway provides parking for two vehicles. This is a perfect home, with a perfect price, looking for the next perfect owner to call it home! (id:62370)
Exp Realty
1118 Selo Place
Regina, Saskatchewan
Welcome to 1118 Selo Place, a rare detached bungalow condo nestled in the heart of Hillsdale, one of Regina’s most sought-after neighborhoods. Selo Place is a quiet and exclusive 15-unit development, offering a unique blend of tranquility, convenience, and community in a serene cul-de-sac. The name "Selo" translates to "village" in several Slavic languages, perfectly reflecting the warm and inviting atmosphere of this enclave. This spacious 2-bedroom, 2-bathroom home has been recently updated with new flooring and fresh paint throughout (completed in the past six months), creating a bright, airy, and modern feel. The open layout is designed for both comfort and functionality, featuring a large eat-in kitchen and dining area with ample cabinet space, main floor laundry, and a primary suite with a private ensuite. Enjoy peaceful evenings on the west-facing deck, the perfect spot to unwind while taking in Saskatchewan’s breathtaking sunsets. The double attached garage provides ample parking and storage, while the expansive basement offers additional space to develop or use for hobbies. This pet-friendly community (with approval) is ideally located just minutes from Wascana Lake, shopping centers, restaurants, transit, and other essential amenities. This hidden gem must be seen to be appreciated! Don’t miss this rare opportunity—schedule your private viewing today! (id:62370)
Realty Executives Diversified Realty
Lajoie Acreage Near Borden
Borden, Saskatchewan
This 1,627 sq. ft. custom-built two-storey home is situated on a beautiful acreage near Borden. Just 5 minutes North off Highway 16, approximately 35 minutes from Saskatoon. The home features heated concrete floors on the main level, with a new propane boiler installed in October 2025, exposed spruce beams, and large windows that flood the space with natural light while offering scenic views of the surrounding landscape. The second level offers a loft-style open space with spruce flooring, currently used as a bedroom but with the potential to add two more bedrooms, an additional living room, bathroom or a home office. The main floor is an open concept, with an eat-in kitchen, living room, and bathroom, along with a spacious front entrance with built-in cabinetry, a laundry area, and a side entrance. The property also includes a 12x16 ft storage shed and a 40x80 ft heated shop with a parts room, loft area, and welding plugs at both ends. The shop features a 16x16 ft overhead door and 18 ft walls, providing ample space for larger equipment. With 146 Acres of land, this property presents an excellent opportunity for those looking for a spacious home, a large shop, and plenty of room to expand or explore. (id:62370)
Century 21 Fusion
3124 Hill Avenue
Regina, Saskatchewan
A Home for Every Chapter. 3124 Hill Ave. is thoughtfully designed to evolve with you. Built in 2014 by Varsity Homes you can enjoy the benefits of newer construction in one of Regina’s most desirable communities, Lakeview. Premium finishes, complemented by 9-foot ceilings on the main floor that enhance the open, airy ambiance. The bright white kitchen features quartz countertops and opens onto a spacious dining area. The cozy living room offers the perfect place to unwind, complete with a gas fireplace for added warmth and charm. A convenient 2-piece bathroom is located just off the back entry. Upstairs, you’ll find 3 generous sized bedrooms, including a primary bedroom with a 4-piece ensuite and walk-in closet, plus the convenience of a second-floor laundry room. The true hallmark of this home is its versatile basement. Featuring a fully developed, regulation suite with its own private entrance and second laundry. Use it for rental income, multi-generational living, a home-based business, or convert it to a rec room with a wet bar for ultimate entertaining. Whether you’re expanding your family, supporting a teenager seeking independence, welcoming aging parents, or taking advantage of passive income, this layout has you covered. Outside offers a fully landscaped, fenced yard featuring a deck with natural gas hookup, a private patio for summer evenings, and a double detached garage with lane access. (id:62370)
Jc Realty Regina
2231 Treetop Lane
Regina, Saskatchewan
Great townhouse with walking distance to Wascana Lake and all amenities. Perfect for a larger family as its finished top to bottom, with 3 bedrooms, 2 bath, a bonus room and a rec room. Kitchen is spacious with enough counterspace for all your cooking needs. Fully finished basement with a 3pc bathroom is excellent for additional living space and storage. Close to parks, trails, coffee shops, grocery stores and so much more. (id:62370)
RE/MAX Crown Real Estate
470 Doran Crescent
Saskatoon, Saskatchewan
***NEW STARKENBERG MODEL*** Ehrenburg Homes ... 2000 sqft - 2 storey. Features 4 Bedrooms PLUS Bonus Room. Spacious and Open design.** DECK INCLUDED** Kitchen features - Sit up Island, pantry, Exterior vented range hood, Superior built custom cabinets, Quartz countertops & large dining area. Living room with fireplace feature wall. Master bedroom with 3 piece en-suite [with dual sinks] and walk in closet.2nd level Laundry Room. Double attached Garage. Excellent Value.. Excellent NEW Location. Scheduled for a IMMEDIATE Possession. Our show suite at 530 Aniskotaw Way is the same floor plan but this build is smaller to fit the lot. Buy now and lock in your price. (id:62370)
RE/MAX Saskatoon
429 120 23rd Street E
Saskatoon, Saskatchewan
Right in the heart of Saskatoon’s downtown core, this unit in the 2nd Avenue Lofts combines modern style with everyday convenience. The main floor has a bright open layout with polished concrete floors, a sleek kitchen with quartz counters, a large island, and Bosch stainless steel appliances. The floor-to-ceiling west facing window and 18-foot ceilings with exposed beams make the space feel fresh, airy, and full of light. Upstairs, the open loft bedroom overlooks the living space and includes a full bathroom and in-suite laundry. The building itself adds to the lifestyle, pet friendly with amenity rooms and a rooftop terrace complete with barbecues and amazing city views. Whether you’re entertaining friends or winding down after work, this spot gives you a downtown lifestyle that’s hard to beat. (id:62370)
Century 21 Fusion
143 Marlatte Crescent
Saskatoon, Saskatchewan
Welcome to this well-maintained two-storey home in the desirable community of Evergreen! This spacious property offers 4 bedrooms, 4 bathrooms, and two kitchens—designed with a functional layout ideal for multi-generational living or generating rental income. On the main floor, you’ll find a bright and open living area with oversized windows that fill the space with natural light. The kitchen is equipped with stainless steel appliances, upgraded cabinetry, quartz countertops, a corner pantry, and a large window overlooking the backyard. A spacious dining area and convenient 2-piece bathroom complete the main level. Upstairs, the primary bedroom features large windows, a walk-in closet, and a private ensuite. Two additional generously sized bedrooms and another full bathroom complete the second floor, offering plenty of room for the whole family. The fully finished basement includes a separate kitchen, laundry, bedroom, and bathroom—perfect as a mortgage helper or for extended family living. Outside, this home shines with curb appeal thanks to low-maintenance artificial turf in both the front and backyard. The property also features a large deck, full fencing, and a double detached garage with access from the paved back alley. Whether you’re looking for a family home or an income-generating investment, this versatile property delivers outstanding value in one of Evergreen’s most sought-after locations. Don’t miss this opportunity—book your showing today! As per the Seller’s direction, all offers will be presented on 09/15/2025 6:00PM. (id:62370)
RE/MAX Saskatoon
335 Asokan Bend
Saskatoon, Saskatchewan
Move in before Christmas!!! Welcome to the Havenberg – LEGAL 2-Bedroom Suite Option! This spacious Ehrenburg-built home offers 5 bedrooms plus a bonus room, including a main floor bedroom and full 4-piece bath — perfect for guests or multi-generational living. The open-concept main floor features Hydro Plank water-resistant flooring, a cozy living room fireplace, and a chef-inspired kitchen with quartz countertops, tile backsplash, eat-up island, walk-through pantry, and ample cabinetry. Upstairs, enjoy 4 large bedrooms and a bonus room. The primary suite includes a walk-in closet and a luxurious ensuite with double sinks, soaker tub, and separate shower. The basement is open for development, with a side entry for a future legal suite. Additional features include: • Triple pane windows • High-efficiency furnace • HRV system • Central vac rough-in • Framed and polyed basement perimeter walls Outside, you'll find a double attached garage, concrete driveway, front landscaping, and underground sprinklers. PST & GST included (rebate to builder). Covered by Saskatchewan New Home Warranty. ?? Photos are from a previous build of the same model. Finishing colors may vary. Main Floor Bedroom + Full Bath 4 Bedrooms + Bonus Room Upstairs LEGAL 2-Bedroom Suite Option Available Contact us today for more details or to schedule a viewing! (id:62370)
RE/MAX Saskatoon
212 2050 College Avenue
Regina, Saskatchewan
Experience the perfect blend of location and lifestyle in this sun-filled corner condo at prestigious College Gardens. Set directly across from Wascana Park, this concrete-core residence provides exceptional privacy, soundproofing, and peace of mind, with convenient access to downtown, the University of Regina, the airport and the natural beauty of Regina’s most cherished park. This desirable corner unit features a wrap-around deck with north and east exposures—ideal for enjoying morning light. Inside, a spacious foyer welcomes you into a beautifully updated kitchen showcasing crisp white cabinetry, quartz countertops, a built-in oven, smooth cooktop, double sink, and coordinating white appliances. The open-concept living and dining areas are bright and inviting, framed by expansive windows that fill the home with natural light. The primary suite offers a private three-piece ensuite and a generous walk-in closet, while the second bedroom is conveniently located across from the four-piece main bathroom. Just off the dining area, a versatile room serves perfectly as a home office, craft space, or additional guest room—offering flexibility to suit your lifestyle. The in-suite laundry room, with storage, adds everyday practicality. Completing this exceptional home is plenty of visitor parking on the north side of the building and a heated underground parking space with a large private storage room—ideal for a small workspace or extra storage needs. With its solid construction, prime location, and timeless design, this impressive condo offers the rare opportunity to live in comfort and style just steps from Wascana Park. Enjoy the convenience of nearby downtown amenities, scenic walking paths, and all from the peaceful setting of College Gardens. A rare opportunity not to be missed—book your private showing today. (id:62370)
Exp Realty
1940 York Street
Regina, Saskatchewan
Welcome to 1940 York Street, a beautifully renovated home in Regina’s quiet Pioneer Village neighborhood. This 4-bedroom, 2-bathroom property has been completely updated from top to bottom since 2019, offering modern comfort and peace of mind. Inside, you’ll find a bright and spacious layout featuring PVC windows, a high-efficiency furnace, new water heater, water softener, and HRV system. The home’s tasteful updates and meticulous upkeep make it truly move-in ready. A single detached garage adds convenience, while the yard is perfect for relaxing or entertaining. Whether you’re a first-time buyer, growing family, or downsizer, this home is a perfect blend of style, function, and value — ready for you to move in and enjoy. (id:62370)
Century 21 Dome Realty Inc.
3562 Hazel Grove
Regina, Saskatchewan
Welcome to 3562 Hazel Grove, a Varsity Homes custom built in 1994 home nestled in the charming east end community of Woodland Grove. This meticulously kept 2300+ sq ft 2 storey is overflowing with space and is ready for it's new family. Ideally situated close to schools, parks and all essential amenities. Upon entry the new flooring flows through the main floor. The front multi purpose room with a huge picture window could be a perfect reading den, play room or office. In the heart of the home we have a stunning oak kitchen with a centre island, stainless steel appliances, granite counters, tiled backsplash and a nice sized pantry. The kitchen is open to the casual family dining area that includes a garden door to the backyard and the cozy family room with a wood burning fireplace. The formal dining room is ideal for entertaining family and guests. The 2-piece powder room and the practical main floor laundry with direct access to the double garage plus a garden door to the outside completes the main floor. The 2nd floor has 4 bedrooms to ensure that every family member has their own space. The primary bedroom is oversized, featuring a spacious walk-in closet and an ensuite. The ensuite includes a sunken tub, a separate shower and a large vanity with ample storage space. The other 3 bedrooms are generously sized, and the family bathroom completes this floor. Down to the basement featuring new carpeting, this space offers a versatile rec room, a 5th bedroom ideal for guests or family, a recently renovated 3-piece bathroom and a large room for storage or could be customized for your needs. The pride and joy of this property is the stunning private yard with a beautiful deck perfect for relaxing or entertaining, a cozy firepit area, beautiful landscaping, is fully fenced for privacy and security and includes a convenient shed for extra storage. Furnace is approx 4-5 years old. This home combines functionality and potential for a growing family in a great location. (id:62370)
Century 21 Dome Realty Inc.
3917 James Hill Road
Regina, Saskatchewan
Welcome to 3917 James Hill Road, a modern and inviting two-storey townhouse located in the heart of Harbour Landing. This well-maintained home offers a functional and stylish layout with contemporary finishes throughout. The open concept main floor features a bright living room with large windows, a dining area, and a well-appointed kitchen complete with stainless steel appliances, rich cabinetry, tiled backsplash, and convenient island. Upstairs, the primary bedroom includes a walk-in closet and direct access to a spacious 4-piece ensuite bathroom. A dedicated laundry area add convenience for busy households. The fully finished basement provides a versatile rec room and a 4-piece bathroom. Outdoor living is easy with a private front patio and access to nearby parks, schools, and shopping in one of Regina’s most desirable family-friendly neighborhoods. Parking is located in the shared detached garage. This property is part of a self-managed condominium. While there are no monthly condo fees, each unit owner contributes annually to condominium insurance (typically $1,000–$1,200 per year). In addition, the monthly SaskPower bill for the shared garage is approximately $10 per unit. A beautiful move-in ready option with excellent value in Harbour Landing! (id:62370)
Exp Realty
882 Samuels Crescent N
Regina, Saskatchewan
Tucked away on a quiet street in McCarthy Park, this beautifully cared-for home is move in ready. The main floor welcomes you with a warm, open feel with hardwood floors, natural light, and a layout that flows effortlessly from the living room into a updated kitchen with the built-in appliances, and the central island finished with granite, a perfect spot for casual breakfasts or catching up over coffee. Two comfortable bedrooms and a renovated bathroom with a soaker tub complete the main level, making the most of every inch. The lower level adds plenty of versatility with a generous recreation space, an extra bedroom, a convenient three piece bath, and a practical laundry/utility room. Step outside and unwind in your private backyard that is fully fenced, and landscaped. The single attached garage and extra parking space make daily life even easier. With updates that include PVC windows, hardwood floors, newer dishwasher, updated bathrooms, and more, this home has been carefully maintained and move-in ready. Whether you’re starting out, downsizing, or investing, this property checks every box, schedule your private tour today (id:62370)
Realty Hub Brokerage
111 1509 Richardson Road
Saskatoon, Saskatchewan
Discover this beautiful 3-bedroom, 3-bathroom home, currently under construction! The main floor features a spacious open-concept kitchen, dining, and living area, perfect for entertaining. Upstairs, you'll find three well-sized bedrooms and two bathrooms, offering comfort and convenience. Located close to Saskatoon Airport and easy commute to work in north industrial area. Don’t miss this opportunity to own a brand-new home in a great location! (id:62370)
Exp Realty
