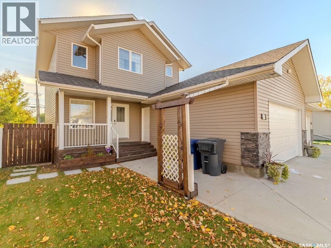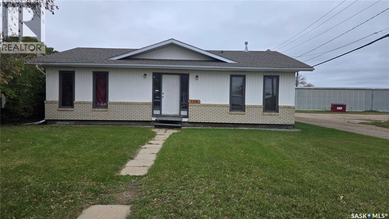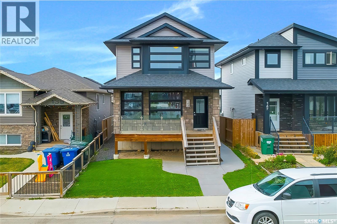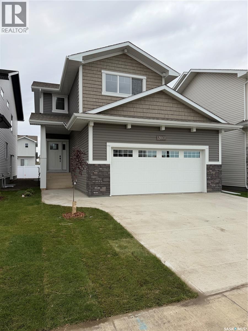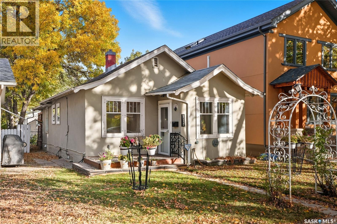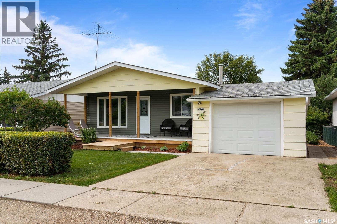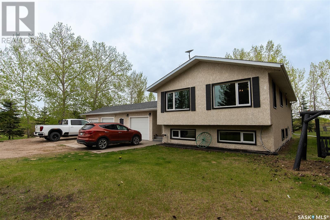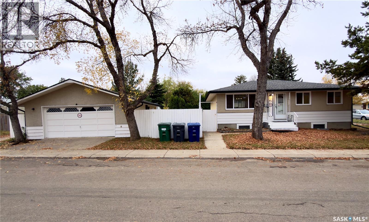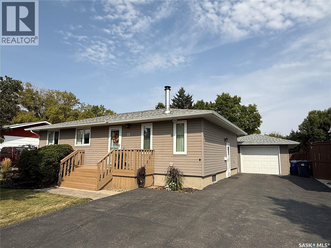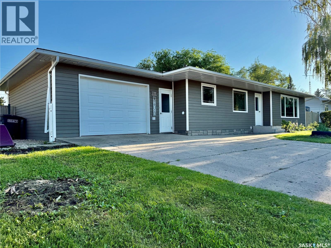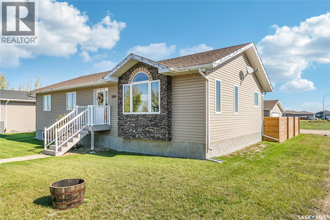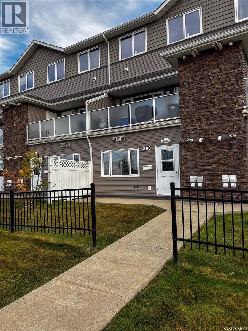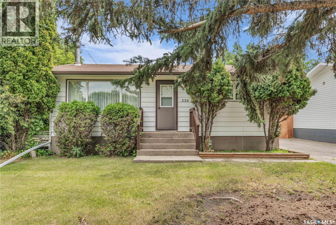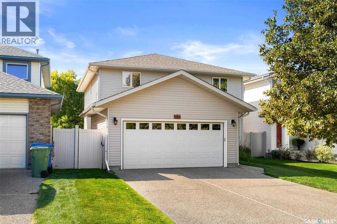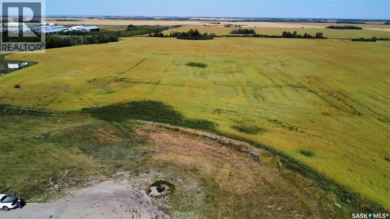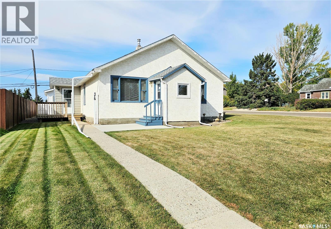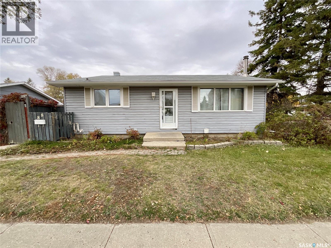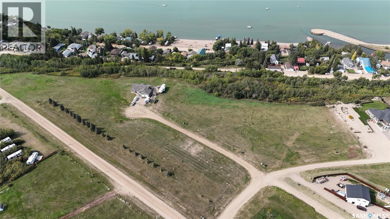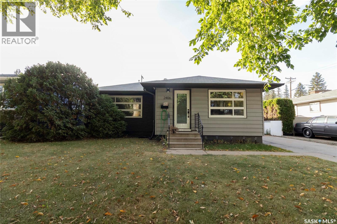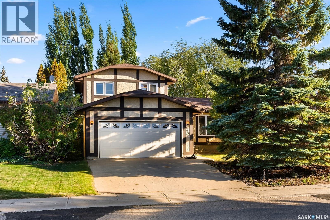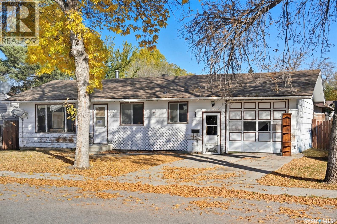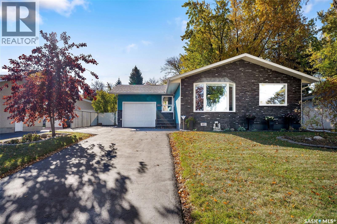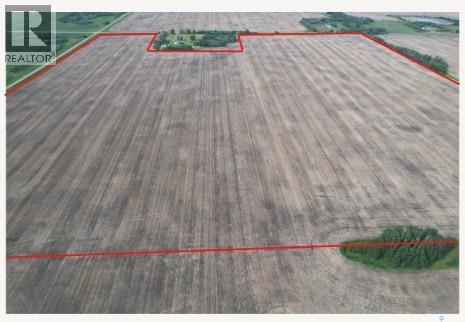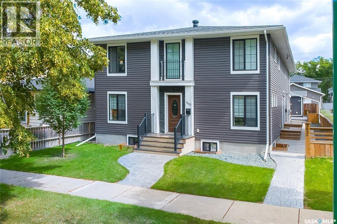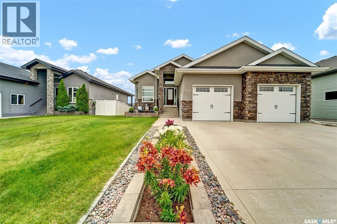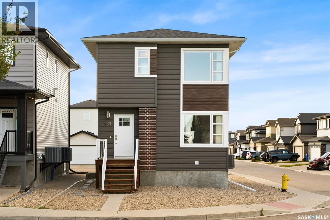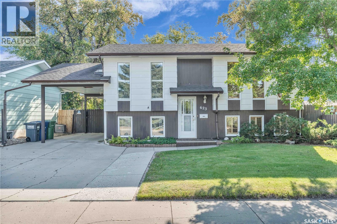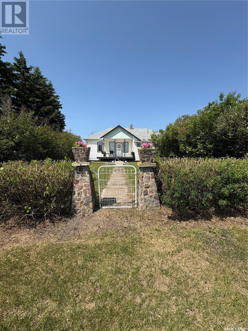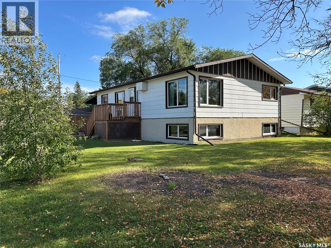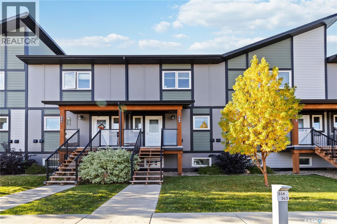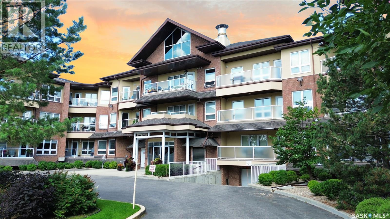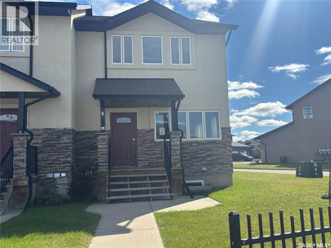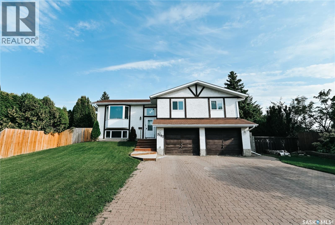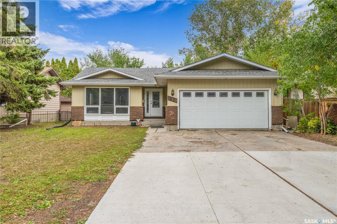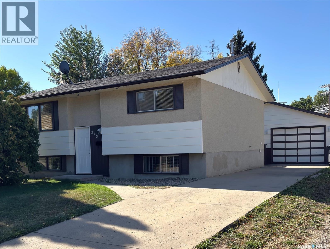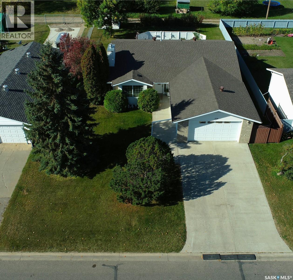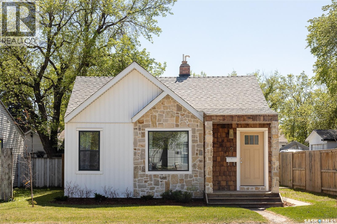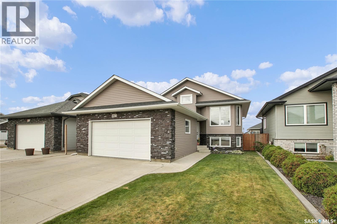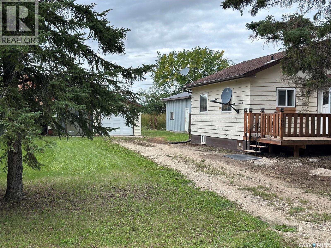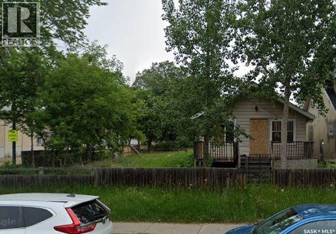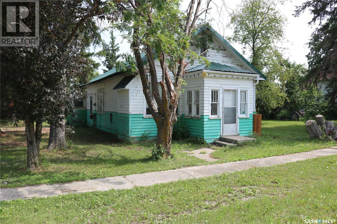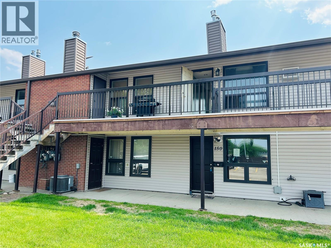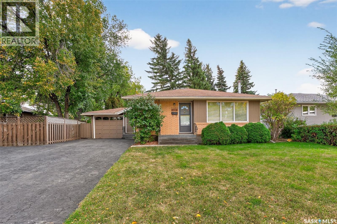214 1st Street S
Martensville, Saskatchewan
A two-story, semi detached home designed with family living in mind. With 3 bedrooms and 4 bathrooms, there's plenty of room for everyone to spread out and feel at home. The main floor offers a bright, open layout that is perfect for everyday life. The kitchen offers plenty of counterspace and storage, opening to a cozy dining area and living room. Also on the main level is a 2pc bathroom and laundry. Upstairs you will find primary bedroom with ensuite, 2 bedrooms and a 4pc bathroom. The basement is fully complete offering a 4th bathroom and a large family room with option to add a 4th bedroom. Step outside to a newly added covered deck complete with ceiling fan and LED lighting - a great spot for summer bbqs, morning coffee or watching the kids play in the yard. Recent updates to note - furnace (2021), water heater (2023), shingles (2025) (id:62370)
Coldwell Banker Signature
921 I Avenue N
Saskatoon, Saskatchewan
Discover 921 Avenue I North, a cozy, two bedroom bungalow in the Westmount area. This solid home sits on a generous 50' x 117' lot with R2 zoning, offering fantastic potential for first-time buyers, investors, or infill development. Nestled on a broad street shaded by a mature tree canopy, this property is close to Mayfair swimming pool, parks, a dog park, and the conveniences of 33rd Street and Idywyld Drive. Inside, you’ll find two bedrooms and a four piece bathroom with a deep corner tub. Abundant hardwood flooring flows throughout the main level. The basement, although partially finished, awaits your personal touch and an upgrade which will provide opportunities for additional living space. Outside, enjoy a mature lot with ample trees, a large deck, and a spacious yard—perfect for outdoor entertaining or future landscaping ideas. The property also features a 19’ x 23’ garage with a carport and convenient alley access. Modern comfort is assured with central air conditioning. (id:62370)
Royal LePage Saskatoon Real Estate
108 1st Street W
Carnduff, Saskatchewan
Looking for a great starter home or an investment property? This 1280 square foot home has two bedrooms with a possible conversion of a laundry room into a third bedroom. Enter from the front into a large living room that has entries to both bedrooms, the back foyer, and the spacious kitchen and dining room. The back entrance is highlighted with a cute brick patio that is partially fenced for privacy. The over sized 20 x 30 detached , heated garage is a bonus for this property. Call for your private showing. (id:62370)
Performance Realty
143 Marlatte Crescent
Saskatoon, Saskatchewan
Welcome to this well-maintained two-storey home in the desirable community of Evergreen! This spacious property offers 4 bedrooms, 4 bathrooms, and two kitchens—designed with a functional layout ideal for multi-generational living or generating rental income. On the main floor, you’ll find a bright and open living area with oversized windows that fill the space with natural light. The kitchen is equipped with stainless steel appliances, upgraded cabinetry, quartz countertops, a corner pantry, and a large window overlooking the backyard. A spacious dining area and convenient 2-piece bathroom complete the main level. Upstairs, the primary bedroom features large windows, a walk-in closet, and a private ensuite. Two additional generously sized bedrooms and another full bathroom complete the second floor, offering plenty of room for the whole family. The fully finished basement includes a separate kitchen, laundry, bedroom, and bathroom—perfect as a mortgage helper or for extended family living. Outside, this home shines with curb appeal thanks to low-maintenance artificial turf in both the front and backyard. The property also features a large deck, full fencing, and a double detached garage with access from the paved back alley. Whether you’re looking for a family home or an income-generating investment, this versatile property delivers outstanding value in one of Evergreen’s most sought-after locations. Don’t miss this opportunity—book your showing today! (id:62370)
RE/MAX Saskatoon
106 Katz Avenue
Saskatoon, Saskatchewan
Welcome to 106 Katz Ave – a 2,020 sq. ft. two-storey by Builder of the Year, Ehrenburg Homes. The Zennenberg model offers a bright, open layout with quartz countertops, a large island, custom cabinetry, and a walk-through pantry with mudroom leading to the garage. The dining area opens to your deck through patio doors. Upstairs features a spacious bonus room, three bedrooms, laundry, and two baths. The spacious primary suite includes a walk-in closet and a 4-piece ensuite with dual sinks and tiled shower. Additional highlights include a double attached garage, concrete driveway, front landscaping, and Saskatchewan New Home Warranty. The home features a separate entry to the basement, for the possibility of a future legal suite. Immediate possession available. Photos are from a previous build; finishes may vary. (id:62370)
RE/MAX Saskatoon
912 5th Avenue N
Saskatoon, Saskatchewan
Welcome to 912 5th Avenue North, a charming bungalow nestled in the heart of Saskatoon’s highly desirable City Park neighbourhood. This home combines timeless character with an unbeatable location and is just steps away from downtown, the university, the river, hospitals, and countless local shops, cafés, and workplaces. Inside, you’ll find a bright and welcoming foyer that opens into a cozy living room and a separate dining area. The main floor features two comfortable bedrooms and a full bathroom. The basement offers plenty of storage space and potential for future development. Outside, the yard is easy to maintain, yet still offers room for a garden or play space. A spacious deck with attached shed extends your living area outdoors and the single detached garage is insulated, and there’s even potential for extra parking beside it. Additional features include main floor laundry, underground sprinklers and a natural gas BBQ line. With a list price of just $299,900, this property offers incredible access to one of Saskatoon’s most walkable and vibrant neighbourhoods. Whether you’re a first-time buyer, professional, or downsizer looking for location and lifestyle, this home checks all the right boxes. (id:62370)
Coldwell Banker Signature
265 Browning Street
Southey, Saskatchewan
Charming curb appeal welcomes you with a front veranda complete with new vinyl deck and posts with a thoughtfully designed open-concept layout inside. Bright and airy, the main level is enhanced by upgraded PVC triple-pane windows, luxury vinyl plank flooring, and plush carpet in the two generously sized bedrooms. The refreshed white kitchen shines with newer stainless steel appliances, timeless subway tile backsplash, new countertops, hardware and a spacious pantry. The main floor 4 piece bath has been refreshed including flooring, sink, taps, tub and surround. The basement offers a functional layout with large windows that fill the space with natural light. Enjoy a spacious rec room, 2-piece bath, third bedroom, laundry area, cold room, and ample storage. Recent upgrades include a new water heater (Dec 2022), water softener (2025), and new lighting throughout the main level. Outside, the backyard is a gardener’s dream with established perennials including hascap and gooseberry bushes, garden beds, a wood deck for summer entertaining, and a large shed. The property also includes a large single garage (no direct entry to the house). (id:62370)
Jc Realty Regina
Forbes / Carpenter Acreage
Elfros Rm No. 307, Saskatchewan
Horse lovers—this is the acreage you've been waiting for! Located just minutes from Wynyard and near the BHP mine, this well-maintained 6-acre property is already set up for horses with fencing, a shelter, and a well-treed yard that offers both privacy and functionality. The 3-bedroom home is bright and welcoming, with an open-concept kitchen, dining, and living area filled with natural light, plus a primary suite with a 2-piece ensuite. The fully finished basement features a large family room, laundry, a fourth bedroom, and a bonus flex space with direct access to the spacious back deck—also accessible from the main entry and attached garage. There's an insulated single attached garage plus a connected double garage, ideal for storage, vehicles, or workshop space. Recent updates include a new roof (2024), upgraded electrical panel, and refreshed basement flooring. Looking for more space? The 11.99-acre parcel directly behind—fenced and currently set up for horses—is also available for purchase, offering a great opportunity to expand your hobby farm or equestrian setup. $3,000 closing bonus paid to the buyer at possession. (id:62370)
Exp Realty
41 Cartier Crescent
Saskatoon, Saskatchewan
Welcome to this elegantly renovated 5-bedroom, 2-bathroom family residence, ideally positioned on a quiet corner lot and thoughtfully designed to offer both style and functionality. The main floor features brand new windows, fresh paint, and newer vinyl plank flooring, creating a warm and contemporary living space. The beautifully updated kitchen is equipped with brand new quartz countertops, stainless steel appliances, white cabinetry with modern hardware, a chic tile backsplash, and a double undermount sink overlooking the backyard, along with a built-in cabinet and pantry for added storage. Three generously sized bedrooms and a 4-piece bathroom with a tiled tub surround complete the main level. The fully developed lower level—accessible through a private entry—offers two additional bedrooms, a cozy family room, and a full kitchen, making it ideal for multi-generational living or potential suite use. Outdoors, enjoy a private patio surrounded by mature evergreens, underground sprinklers, a 24x24 insulated and drywalled double garage with a workbench and electric heater, plus two storage sheds. Located close to schools, parks, public transit, and major amenities, this move-in-ready home offers exceptional comfort, flexibility, and investment potential. Buyers and their Realtors® to verify all measurements. 3D Virtual Tour attached. (id:62370)
RE/MAX Saskatoon
15 Mitchell Crescent
Weyburn, Saskatchewan
Tucked away on a quiet crescent, this charming family home offers the perfect blend of comfort and convenience. Just steps from the spray park and an easy walk to the elementary school, it’s a wonderful spot for kids to play and grow. Set on a generous 60x125 lot, the yard is fully fenced and beautifully manicured, with a large garden area and rain barrels already set up for easy watering—a dream for anyone who loves to spend time outdoors. The sealed asphalt driveway, updated vinyl siding, and new insulated steel garage door (2025) add to the home’s curb appeal, while integrated exterior lighting along the front and driveway side of the house creates a warm welcome in the evenings. Inside, the layout is both functional and inviting, with 3 bedrooms on the main floor plus 1 down and 2 bathrooms. The heart of the home is the bright, modern kitchen, fully renovated in 2017 (new refrigerator and stove this year) and complete with a pantry for extra storage. A fully functioning fresh air fireplace provides for cozy evenings and helps offset already low heating costs, adding both charm and efficiency. Thoughtful updates throughout mean you can move in with confidence—main floor windows and exterior doors, shingles, decks, and water heater (2022) have all been taken care of. A high-efficient furnace and central air are also included for added convenience. Whether it’s hosting summer barbecues on the deck, tending to your garden, or enjoying a quiet night by the fire, this home is designed for everyday living and making memories. (id:62370)
RE/MAX Weyburn Realty 2011
51 King Crescent
Humboldt, Saskatchewan
Well-Maintained Bungalow on Oversized Lot – Humboldt, SK . This updated bungalow is located on a quiet street close to a school and park, sitting on a 95’ x 102’ fully fenced lot with a deck, patio, garden, 2 sheds, RV parking, and front/back lawn. The main floor features direct entry from the attached insulated garage into a foyer and mudroom/laundry area with garden doors to the backyard deck with nat gas BBQ hookup. The kitchen offers abundant cabinetry and newer stainless steel appliances, adjoining a bright dining area with picture window and built-ins. The spacious living room, large primary bedroom, second bedroom, and 4-pc bath with ceramic tile complete the main level. The fully finished basement includes a large family room, 2 bedrooms (non-egress windows), and a stylish 4-pc bath with tile tub surround, rain shower, and Jacuzzi tub. Recent updates: furnace (2020), washer/dryer (2020), fridge (2023), stove basement bedroom flooring(2024), kitchen/dining/hallway main floor flooring, b/i dishwasher, microwave/rangehood (2025), shingles house and garage (July 2025), interior paint throughout house and garage(2025),Other updates over the years, windows, exterior doors, soffits, fascia, eaves, siding, most light fixtures, filter system for water throughout house. A move-in ready home with space, style, and location—don’t miss this one! Call today to view! (id:62370)
Century 21 Fusion - Humboldt
209 Carter Street
Mclean, Saskatchewan
Welcome to 209 Carter Street, located in the vibrant and family-friendly Village of McLean, Saskatchewan. This fully developed 2010 bungalow sits on a generous 60x120 corner lot, ideally positioned to enjoy sunny days with a west-facing front yard, east-facing backyard, and additional south-facing windows. Inside, a spacious foyer opens into a vaulted semi–open concept main floor filled with natural light. The expansive kitchen is a chef’s dream, featuring stainless steel appliances, a corner pantry, large island, and abundant cabinet and counter space. The adjoining dining area leads directly through garden doors to a 16x20 composite deck, perfect for outdoor entertaining. The primary bedroom offers a walk-in closet and private 3-piece ensuite, while two additional bedrooms with ample closet space, a full bathroom, and a dedicated laundry/mudroom complete the main floor. The lower level is warmed with in-floor heating throughout and includes two large bedrooms, another full bathroom, and a sprawling recreation space with room for both a home theatre and a pool table. Outdoor enthusiasts will appreciate the oversized 24x28 detached garage with 9-foot ceilings and its own panel box, plus plenty of extra space on the corner lot for RV or boat storage. Additional features include central air, an air exchanger, central vac rough-in, and the convenience of town water and sewer services. Families will love the nearby school bus pickup to Balgonie schools, and commuters will enjoy being less than 37 km from Regina. (id:62370)
C&c Realty
803 1022 Hampton Circle
Saskatoon, Saskatchewan
Beautiful 2 bedroom, 1-level townhouse available in the vibrant Hampton Village area! Located across from St Lorenzo Ruiz Catholic school, and within walking distance to playgrounds, restaurants, stores, and gyms, everything you need is within a 5-10 minute walking/driving distance. Featuring a spacious living room and kitchen area, in-suite laundry, two spacious bedrooms, and low condo fees, this unit would make a perfect first-time home, downsize property, or an ideal investment for your future. Contact your favourite REALTOR® for a viewing today! (id:62370)
Century 21 Fusion
335 Central Avenue
Fort Qu'appelle, Saskatchewan
Situated on a wide, quiet street, in a very desirable area of Fort Qu'Appelle, this beautifully maintained home rests on an oversized 75' wide, almost parklike yard. The spacious and open interior has seen the addition of a Texas sized kitchen and dining room, with a huge walkin pantry, and a 2 piece bath. Newer stylish laminate flooring runs throughout the home, and coordinates beautifully with the brick on the cozy wood burning fireplace in the massive living room. There are 2 good sized bedrooms and a 4 piece bath to round out the main floor. Currently the basement has been rented out, and the tenants could stay if desired. If not, the spacious L-shaped rec room could entertain many uses, and even be developed into more bedrooms, play space, craft area, man cave, etc. You decide! The 3rd bathroom, laundry and kitchenette area complete the lower level. The deck with sliding doors into the dining room has been retrofitted into a private entrance to the basement for the renters, but could easily be removed with just a few screws. Outside with a yard this large, the options are endless, from adding a 2nd garage with lane access, a vegetable garden, flower beds, space to run with the kids, grandkids or pets, etc. The garage is insulated with a door opener, but the existing heater does not work. And for all those athletes, the pickleball and tennis courts are just a block away, with a very active club for both sports. With a thriving local community, wonderful schools, restaurants, coffee shops, shops, AND Echo Lake and the Mission Ridge Ski hill so close, where else would you want to be?! Call today for your personal viewing and don't let this one slip away. (id:62370)
C&c Realty
Bennett Farm
Sherwood Rm No. 159, Saskatchewan
Located just South of Wascana View and East of the Wascana Country Club in South East Regina. This land has unlimited development potential. Call or text for details. (id:62370)
Boyes Group Realty Inc.
3562 Hazel Grove
Regina, Saskatchewan
Welcome to 3562 Hazel Grove, a Varsity Homes custom built in 1994 home nestled in the charming east end community of Woodland Grove. This meticulously kept 2300+ sq ft 2 storey is overflowing with space and is ready for it's new family. Ideally situated close to schools, parks and all essential amenities. Upon entry the new flooring flows through the main floor. The front multi purpose room with a huge picture window could be a perfect reading den, play room or office. In the heart of the home we have a stunning oak kitchen with a centre island, stainless steel appliances, granite counters, tiled backsplash and a nice sized pantry. The kitchen is open to the casual family dining area that includes a garden door to the backyard and the cozy family room with a wood burning fireplace. The formal dining room is ideal for entertaining family and guests. The 2-piece powder room and the practical main floor laundry with direct access to the double garage plus a garden door to the outside completes the main floor. The 2nd floor has 4 bedrooms to ensure that every family member has their own space. The primary bedroom is oversized, featuring a spacious walk-in closet and an ensuite. The ensuite includes a sunken tub, a separate shower and a large vanity with ample storage space. The other 3 bedrooms are generously sized, and the family bathroom completes this floor. Down to the basement featuring new carpeting, this space offers a versatile rec room, a 5th bedroom ideal for guests or family, a recently renovated 3-piece bathroom and a large room for storage or could be customized for your needs. The pride and joy of this property is the stunning private yard with a beautiful deck perfect for relaxing or entertaining, a cozy firepit area, beautiful landscaping, is fully fenced for privacy and security and includes a convenient shed for extra storage. Furnace is approx 4-5 years old. This home combines functionality and potential for a growing family in a great location. (id:62370)
Century 21 Dome Realty Inc.
220 Bergmann Avenue
Wynyard, Saskatchewan
Build your dream home. Lot size is 74x120 Call today for more information (id:62370)
Exp Realty
576 3rd Avenue Nw
Swift Current, Saskatchewan
If I was searching for a well maintained starter home OR an investment property with a 384 SQ FT GARAGE, main floor laundry with a huge living room AND large bedrooms for this price, this would be it! Located on a level and mature lot and within steps to Central K-8 School, this 2 bedroom & 1 bathroom bungalow features central air conditioning, a Rain Bird underground sprinkler system and a 16 x 24 insulated garage. The yard is mostly fenced with a huge garden area and is complete with a newer side deck and front patio. Your SPACIOUS, functional kitchen features white cabinetry, a pantry, a built-in dishwasher, along with its fridge & stove. The upright washer & dryer are included as well. The basement is suited for mechanical and storage only. A NEW carbon monoxide detector was installed in August 2025, the SHINGLES WERE REPLACED IN 2023 and the sewer line was cleaned out in 2021. This property has been family owned for close to 25 years! Please call now and don't miss out on this ideal starter home with affordable property taxes and is available for immediate possession! (id:62370)
Century 21 Fusion
88 Cambridge Avenue
Regina, Saskatchewan
Charming South Facing Family Home in a Great Location Welcome to this inviting south-facing four-bedroom, two-bathroom home perfectly situated in a family-friendly neighborhood close to schools, parks, and plenty of shopping amenities. Thoughtfully maintained and full of updates, this home offers comfort, efficiency, and space for the whole family. The main floor features a bright, sun-filled living room and a welcoming kitchen with a spacious dining area—perfect for family meals and entertaining guests. Two good-sized bedrooms and a full bathroom complete the upper level. Downstairs, you’ll find a large family room with a cozy wood-burning fireplace, two additional bedrooms, and another full bathroom, offering plenty of room for relaxation or guests. Major updates provide peace of mind, including Carpet in the two upper bedrooms October 2025, triple-pane windows and new siding (2014), high-efficiency furnace and air conditioner (2014), and 30-year shingles installed on the house (2013) and garage (2010). Enjoy sunny afternoons in the south-facing, fully fenced backyard featuring a deck, garden area, and a double detached garage for extra storage or parking. This move-in ready property offers a perfect blend of warmth, functionality, and convenience—a wonderful place to call home. (id:62370)
Exp Realty
14 Cardinal Drive
Dundurn Rm No. 314, Saskatchewan
Welcome to this brand new under construction Modified Bi-level home located in Cardinal Estates which is about 14 minutes from Saskatoon city limits. This home offers about 1700 sq ft living space. The main floor offers open concept floor plan, dining area, living area with fireplace, modern light fixtures, White Vinyl windows with triple pane. The modular kitchen offers kitchen backsplash & quartz countertops. On the main floor you will find 2 good sized bedrooms & a 4pc bathroom. Also located on the main floor is the rough in for laundry. Head your way to level 2nd where you will find the master bedroom that offers a 5pc en-suite. The basement is undeveloped & is waiting for you to add your imagination. The home comes with a Covered deck. The property has a triple car attached garage. Looking to book a private tour? Call your favourite REALTOR® TODAY for more info & to schedule a viewing. (id:62370)
Boyes Group Realty Inc.
Lakeridge Estates
Cochin, Saskatchewan
Discover a rare opportunity to own property with breathtaking views overlooking Jackfish Lake! This full parcel purchase offers 15 lots, each serviced with power, gas, and water. Average lot length is 45.684 metres, with building restrictions in place including a 40-foot setback from the rear of the lots. Whether you’re looking to build your everyday home or a summer getaway, this location is ideal. Just a short 20-minute commute to the Battlefords and less than an hour to the ski resort, you can enjoy year-round convenience and recreation. Situated in the Hunts Cove division, residents benefit from access to a secluded beach, while being only minutes from the Cochin's public main beach, tennis courts, playgrounds, ice cream shop, and convenience store/gas station. Individual lots are also available for purchase. Don’t miss this chance to build your dream at the lake—call today for more details! (id:62370)
Dream Realty Sk
2406 Cairns Avenue
Saskatoon, Saskatchewan
Charming Upgraded Bungalow in Sought-After Adelaide/Churchill! Welcome to 1113 sq/ft of comfortable, updated living in the heart of the desirable Adelaide/Churchill neighborhood! This well-maintained 2+2 bedroom, 2 bathroom bungalow is the perfect blend of classic charm and modern convenience. Step inside to find a warm and inviting main floor with recent upgrades throughout, including refreshed flooring, paint, and more. The spacious living and dining areas are ideal for entertaining, while the updated kitchen offers functionality and style. Two generous bedrooms and a full bath complete the main level. The fully developed basement features two additional bedrooms, a second full bathroom, and a cozy family room—perfect for guests, teens, or a home office setup. Outside, enjoy a good-sized yard with a dedicated garden area, perfect for those with a green thumb or families looking for outdoor space. The single detached garage adds convenience and extra storage. Located close to schools, parks, shopping, and transit, this home is ideal for families, first-time buyers, or investors alike. Don’t miss your chance to own this upgraded gem in one of Saskatoon’s most established neighborhoods! (id:62370)
Coldwell Banker Signature
2938 Huget Place
Regina, Saskatchewan
Welcome to 2938 Huget Place located in a quiet bay location in Gardiner Heights in the desirable east end. This 1673 sq ft 2 storey split has a Tudor style street appeal with a double attached garage and is nestled among mature trees. Upon entry the foyer leads to the large living room with a huge bay window flooding this area with light and it is open to the formal dining room. Next is the kitchen with stainless steel appliances and room for a casual eat in dining area with a garden door to the sunroom. Next, step down to the sunken family room with a fireplace. On this floor we have a 4th bedroom that could be an office, a bathroom with laundry and direct entry to the garage. Upstairs we have 3 bedrooms, the primary has a 3 piece ensuite and walk in closet and the other 2 bedrooms are a good size. The family bathroom completes this floor. Down to the basement we have a huge rec room with a "stage", a possible second kitchen with a sink, a den and lots of storage areas. Outside the yard is fully fenced and mature with a shed and garden area. Furnace and windows replaced. This is a perfect family home close to schools, parks and all essential amenities. (id:62370)
Century 21 Dome Realty Inc.
117 3rd Street E
Langham, Saskatchewan
Welcome to 3rd Street West — a quiet, mature, tree-lined street in the desirable community of Langham. This open and spacious bungalow offers nearly 1,300 sq. ft. of main floor living, ideally located between the elementary and high school and close to a beautiful neighborhood park. Originally built in 1975 with a thoughtfully designed addition in 1998, this home provides generous living space and a functional layout. Enjoy the convenience of main floor laundry and a large primary suite with room to personalize. The basement is open for development — ready for your future family room, gym, or hobby space, or simply use it as hassle-free storage. The 14x26 garage was expanded in 1990 to include a 14x24 heated workshop area — perfect for projects, hobbies, or extra storage. Outside, the private backyard offers a deck, patio area, and plenty of space for gardening, RV parking, or future landscaping ideas, all on a 60x120 lot — offering unbeatable value for its size, location, and opportunity. All offers will be presented on Friday, October 17th at 4:00 PM (id:62370)
Exp Realty
903 Branion Drive
Prince Albert, Saskatchewan
Remarkable 1,044 sqft bungalow located within walking distance to schools and parks! As you step inside you are greeted by gleaming dark oak hardwood flooring that flows throughout the main living areas and an open concept layout that creates a warm and inviting atmosphere. The spacious living room features a large bay window that fills the space with natural light and connects seamlessly to the dining area and kitchen. The modern kitchen is both stylish and functional and offers stainless steel appliances, white cabinetry, a beautiful tile backsplash and an island with bar seating that brings family and friends together. The main floor also includes 2 comfortable bedrooms, a convenient laundry area with direct access to the back deck and a beautifully finished 3 piece bathroom featuring a stand up shower with striking tile surround. The fully finished basement provides an expansive family room centered around a cozy gas fireplace, a 3rd bedroom with a walk-in closet, a 4-piece bathroom that has a beautiful tub surround, utility room and plenty of storage space. Notable features and updates include central air conditioning, an energy efficient furnace (2017), hot water heater (2017) and shingles (2017). The exterior is just as impressive with a fully fenced and thoughtfully landscaped yard with mature trees, a large deck and patio, perfect for outdoor enjoyment. The property also includes 2 sheds with beautifully finished exteriors that provide both charm and additional storage, along with a partially insulated single attached garage and parking pad. Act now and make this your next home! (id:62370)
RE/MAX P.a. Realty
8th Street Land
Corman Park Rm No. 344, Saskatchewan
This is very good farm land just 2.5 miles east of SASKATOON right on 8th Street East, which also makes it valuable for future development possibilities. This Land is Soil Class H, Soil Texture is Loam, topography is Nearly Level, stone rating is Slight and Final Overall rating is about 56. This land parcel has a pending subdivision application to the RM to separate the yard with +/-10.0 acres, possession can be given 2 weeks after new titles are raised by ISC. It is currently rented for 2025 and tenant has a ROFR. The listed assessed value and the property tax value are subject to change after the new title is raised for the land only. Currently zoned DAG2. All Red Line borders are approximate. GST is applicable. (id:62370)
Century 21 Fusion
Lazeski Acreage
Edenwold Rm No.158, Saskatchewan
Want a little piece of land all to yourself? Here is 12 acres only 15 minutes to Regina. Design your yard how you want it! Want lots of trees? go for it. Want a workshop? Why not!? Use your imagination. Build your home and watch the your kids and home equity grow! Call an agent today to get the details on how you can get started! (id:62370)
Boyes Group Realty Inc.
1527 Coy Avenue
Saskatoon, Saskatchewan
Wow. This is truly a beautifully renovated property that can be purchased as one or both units separately.This listing and the pictures included are for the one unit at 1527. There has been no expense spared. These are truly luxurious, executive 1/2 duplexes of over 1800 sq ft in one unit and over 2000 sq ft in the other with separate titles. Bedrooms are spacious with huge closets with custom organizers and shelves. Bathrooms have upgraded fixtures and vanities with drawers Kitchen counters are quartz with tile back splashes with big pot and pan drawers as well as walk in storage. This property has been tastefully decorated with upgraded lighting, flooring, paint and window treatments. You will find the back yard fenced and designed with a stamped concrete patio perfect for entertaining. Come have a look. Upstairs in both units are 3 bedrooms with custom closet shelving, two 4 piece baths with upgraded fixtures and vanities. Both units have been executive designed with upgraded flooring, lighting, light fixtures, painting and decorating all to make it an exceptional place to call home. This property has had a newer roof, furnaces, air conditioning, plumbing, electrical and mechanical upgraded. The exterior walls are over 12" thick, with upgraded insulation, double party wall between the units for sound proofing, metal clad exterior windows on the front and upgraded interior and exterior doors throughout. Then there are the 2 garages, one double attached and one single with unbelievable storage under the double garage accessed from the basement of the back unit. Relax on the deck that leads from the master bedroom at the back or enjoy the custom paved concrete patio with friends and family. You won't be disappointed. Agent open house Oct. 6 (id:62370)
RE/MAX Saskatoon
Boyes Group Realty Inc.
737 Gowan Road
Warman, Saskatchewan
Welcome to this stunning walkout bungalow backing onto the park in Warman, where over $60,000 in recent upgrades have elevated this home into something truly special. From the moment you step inside, you’ll be impressed by the spacious layout, elegant finishes, and natural light throughout. The main floor features a grand front entrance, a high-end kitchen with an oversized island, and a warm, inviting living room with a gas fireplace. The large primary bedroom includes a luxurious five-piece ensuite, while a second bedroom, dedicated office space, main floor laundry, and a breathtaking deck overlooking the park complete the level. The walkout basement offers a spacious family room, games area with a bar, two generous bedrooms, and a full bathroom. The beautifully landscaped backyard includes a lower patio, stonework, and two storage sheds. A heated double garage with 10-foot ceilings adds practicality to the home’s charm. Upgrades include luxury vinyl plank flooring in the basement, upgraded carpet on the main floor, UV/heat protectant tint On the windows in the main floor living room,right side patio door as well as the basement family room right side, a custom front door, refreshed master bath with new taps and paint, front and lower decks, brick flowerbeds, and custom blinds in the basement. With its thoughtful design, serene park views, and turn-key updates, this home is the perfect blend of comfort and elegance ready for you to enjoy. This beautiful home is close to the schools, Warman community centre, and all other amenities. (id:62370)
Trcg The Realty Consultants Group
5071 Crane Crescent
Regina, Saskatchewan
Welcome to 5071 Crane Crescent in Regina’s highly desirable Harbour Landing community. Built in 2015, this detached two-storey home combines modern finishes, functional design, and an added investment opportunity with its fully developed regulation basement suite. Offering over 1,400 sq. ft. of thoughtfully planned living space above grade plus the lower level, this property is perfect for families or those looking to generate additional income. The main floor features a bright and inviting open-concept design. The spacious living room flows seamlessly into the dining area and kitchen, creating the ideal space for entertaining and everyday living. The kitchen boasts stylish cabinetry, ample counter space, stainless steel appliances, and a functional layout that makes meal preparation easy. A convenient two-piece powder room completes the main level. Upstairs you’ll find three well-appointed bedrooms, each finished with durable vinyl plank flooring. The primary suite includes a private 3-piece ensuite, while two additional bedrooms share a modern 4-piece bathroom. A laundry area is also located on this level, adding everyday convenience for busy households. The fully finished basement is a standout feature, offering a non-regulation suite with a separate entrance. This space includes a full kitchen, comfortable living room, bedroom, 4-piece bathroom, and its own laundry facilities. Whether used for extended family, guests, or as a rental to offset your mortgage, this suite adds tremendous versatility and value. Located on a 3,086 sq. ft. lot, this home is close to parks, schools, shopping, and all Harbour Landing amenities. With 4 bedrooms, 4 bathrooms, and a regulation basement suite, this is a turn-key opportunity for homeowners or investors alike. (id:62370)
Exp Realty
623 Priel Crescent
Saskatoon, Saskatchewan
Prepared to be ‘wowed’ by this beautiful 3bed + den, 2bath home, with its bright & beautiful interior finishings, amazing yard, and great proximity to community parks, walking & cycling paths, and neighbourhood schools. Its quiet setting, mature tree varieties and stunning front yard landscapes make coming home a joy to this picturesque crescent location. Inside, the home interior has been thoughtfully shaped to bring a sense of familiarity, elegance and comfort, with gorgeous blends of soft neutrals and contrasting wood tones, custom window coverings, massive windows, soothing mood lighting, and swirling textures. The main floor features a wonderful front living & dining area with oversized window designs, track lighting for wall art, and spindle railing details, a full bath, two generous bedrooms, and a sun-filled kitchen & breakfast nook with sliding door access to one’s deck and yard. The lower level is a true extension of the main floor, with brilliant windows, an excellent layout and calming home qualities - with soft earthy hues, beautiful wood finishing, and incredible use of lighting and materiality. The basement spaces include a generous family room area, flexible den space/studio, a guest bedroom, a full 3-pc bathroom with tiled shower & heated floors, and one of the best laundry rooms you will find! Enjoying exterior spaces that equal the quality of those inside, the east-backing lot plays host to a large multi-tiered timber deck, a double (insulated garage/workshop), and a lovely array of seating areas and natural features, including amazing perennial gardens, a natural fire pit area, an intimate fire-side gazebo, and ample green space. It is a wonderful scene for summertime play outside and satisfying evening entertaining. Several other notable home features include central air conditioning, the home’s great carport, newer shingles, and a full appliance package. You are invited to schedule your personal tour of this home with your local Realtor today. (id:62370)
Derrick Stretch Realty Inc.
108 Warren Road
Kelliher, Saskatchewan
This charming retreat on the outskirts of Kelliher sits on over 8 acres and offers modern comforts and serene natural beauty. The house has a newer roof, been freshly painted and adorned with new light fixtures, creating an inviting atmosphere filled with warmth and elegance. The home is surrounded by mature trees, including saskatoon bushes and various fruit trees providing privacy while being conveniently connected to town water and sewer. The lush landscape is enhanced with great black soil, ideal for gardening enthusiasts. The updated mudroom leads into the heart of the home, while the galley kitchen features a new Airfyer stove and stainless steel pantries. The spacious living/dining room area invities family gatherings, while the master bedroom offers a private retreat. The property features a newly built front deck, central air, and a concrete basement with two freezers and a fridge/freezer combo. The fenced property has outbuildings, including a workshop with a tin roof and power. There is a single car garage as well and a winterized chicken coop. Kelliher has many amenities including , restaurants, grocery store, a school, parks, golf course and an arena. (id:62370)
Century 21 Able Realty
1322 96th Street
Tisdale, Saskatchewan
Welcome to 1322 96th Street in Tisdale! This spacious five-bedroom, three-bathroom family home is just a stone’s throw from the school and parks, making it the perfect location for growing families. The fully fenced yard provides privacy and security, while offering plenty of room for kids and pets to play. With ample living space and a layout designed for family comfort, this property is an excellent opportunity to settle into a great home in a wonderful community. (id:62370)
Royal LePage Renaud Realty
364 620 Cornish Road
Saskatoon, Saskatchewan
Welcome to #364-620 Cornish Road, a well maintained 3-bedroom, 1.5-bath townhouse in the desirable Stonebridge neighborhood with south-facing park views. The kitchen offers plenty of cabinet space, a window above the sink, sleek white quartz countertops, and a convenient eat-up peninsula. The spacious living room is bright and airy, with large windows and a deck door leading to a balcony overlooking the park. Upstairs, you’ll find built-in storage at the landing, a handy second-floor laundry area, and a generous primary bedroom with a walk-in closet, along with two additional bedrooms. This lovely home also includes central air conditioning and two parking stalls. Great location - within walking distance of elementary schools and various amenities. (id:62370)
Boyes Group Realty Inc.
127 918 Heritage View
Saskatoon, Saskatchewan
Welcome to this beautiful and cozy 2-bedroom, 2-bathroom condo ideally located in the desirable Wildwood neighbourhood, right by the golf course and close to parks, walking trails, shopping, and many amenities. Please view the Matterport 3D virtual tour in this listing. This spacious upper-main floor unit features a well-designed kitchen complete with ample counter and cupboard space, and sleek stainless steel appliances. The kitchen opens seamlessly to the dining area and living room, creating a perfect space for entertaining or relaxing. Step outside to your west-facing balcony and take in views of the beautifully landscaped grounds—perfect for relaxing evenings or morning coffee. The generous primary suite boasts a large walk-in closet and a private 3-piece ensuite. A second bedroom, a full 4-piece bathroom, and in-suite laundry add to the comfort and convenience of this home. Additional features include central air conditioning, 9 foot ceilings, and the unit comes with 2 parking stalls; one underground heated parking stall with a storage space, plus one surface parking stall. The building is quiet, well-maintained, and home to a welcoming community with great neighbours. Residents enjoy excellent amenities including a guest suite, a fitness room, and an amenities lounge for social gatherings or events. Don't miss your opportunity to own this beautifully maintained condo in a sought-after location! Call now for your own private viewing! (id:62370)
Lpt Realty
8 1703 Patrick Crescent
Saskatoon, Saskatchewan
Large townhouse with double attached garage. 3 bedrooms, 3 baths. (id:62370)
Century 21 Fusion
3385 Dent Crescent
Prince Albert, Saskatchewan
Welcome to this spacious 1,566 sq. ft. bi-level home in Carlton Park, offering the perfect blend of comfort, functionality, and character. With 4 generously sized bedrooms all located on the main floor and 3 bathrooms, this home provides plenty of space for families of all sizes. The primary bedroom features its own 2-piece ensuite, while a full 4-piece bathroom conveniently serves the remaining bedrooms. The main floor showcases beautiful original hardwood flooring, complemented by updated windows that bring in an abundance of natural light and improve energy efficiency. A large, well-laid-out kitchen offers ample counter and cabinet space, making meal preparation a pleasure, while the adjoining dining room is ideal for family dinners or hosting guests. Just steps away, the bright and inviting living room creates a warm and welcoming atmosphere for everyday living. Easy access from the kitchen to a tiered deck extends the living space outdoors, offering the perfect spot for barbecues, gatherings, or simply relaxing with a cup of coffee while enjoying the peaceful surroundings. The fenced in park-like yard is beautifully landscaped with mature trees and shrubs, providing both privacy and tranquility. The lower level expands the home’s versatility with a cozy family room highlighted by a wood-burning fireplace—a wonderful place to unwind. A massive laundry room provides exceptional functionality with plenty of space for storage and organization, while the huge bonus room offers endless possibilities, whether you envision it as a games room, gym, hobby space, or additional living area. Adding to the convenience, the lower level includes a 3-piece bathroom. Another feature is the heated double car garage, which not only offers secure parking but also direct access to the lower level of the home—perfect for bringing in groceries, avoiding the cold, or easily accessing the family and bonus rooms. Call today to book a showing! (id:62370)
Century 21 Fusion
130 Michener Drive
Regina, Saskatchewan
Welcome to this fantastic 1500 sq. ft. family home in highly desirable University Park, featuring many nice updates throughout. The main level is bright and inviting, boasting a very open concept layout ideal for modern family living and entertaining. Gleaming white oak hardwood floors flow throughout this space, connecting seamlessly with the beautifully updated kitchen, which serves as the heart of the home. Upstairs, you will find two spacious bedrooms and a primary suite that features a massive walk-in closet. This versatile space was originally a third bedroom and can easily be converted back, creating a functional three-bedroom-up layout if desired. The fully developed basement nearly doubles your living space, offering two additional large bedrooms, a recreation area, and a stunning, completely renovated bathroom with a custom tile shower and durable slate flooring. Enjoy the convenience of a double attached garage, complete with a 220v plug. The exterior includes a large yard and deck, ideal for enjoying our Saskatchewan summers. Situated on a quiet street, this home is just steps away from two great schools and offers quick access to all east end amenities. (id:62370)
Royal LePage Next Level
282 Haviland Crescent
Saskatoon, Saskatchewan
Located on a quiet crescent in Pacific Heights 282 Haviland is a must see! 3 bedrooms, 2 bathrooms, double detached garage, huge 7154 sqft fully fenced yard, central air conditioning. Newly renovated with all new appliances, kitchen cabinets, interior and exterior doors, light fixtures, new laminate flooring, bathroom renovations, freshly painted throughout, two new garage door openers a covered back porch, 18x16 deck! It's an absolute beauty ready to be yours! (id:62370)
Boyes Group Realty Inc.
324 5th Street N
Nipawin, Saskatchewan
This beautiful 1618 sq ft 3 bed / 3 bath home has all the rooms on one level and is suitable for wheelchair access. There is a large entry with great closet space, open concept dining – living area with the gas fire place! Bright kitchen has ample cupboard space, plus access to the deck. Main floor laundry. The house is on ICF foundation (crawl space), and has in-floor heat, air to air exchanger and a split unit wall air conditioner. There is a 22x27’ double car garage with in-floor heat and a sandpoint well. Built in 1997 this property is located on 0.23 acres has a wonderful patio, plus a good size garden. Make this your home! (id:62370)
RE/MAX Blue Chip Realty
2 Connaught Place
Saskatoon, Saskatchewan
Little Gem in Kelsey Woodlawn. You will love this totally renovated home. Total renovation 4 years ago. New shingles, new windows, new furnace, new water heather and windows. All exterior of home wrapped in 1.5" styrofoam. Walk in and be impressed. Large lot with newer fence. Right off Idywlyd across the street from Taco Time & Unique Lighting. View today! (id:62370)
Coldwell Banker Signature
947 Pringle Cove
Saskatoon, Saskatchewan
947 Pringle Cove is an excellent revenue property or residence with a legal suite! Built by Campbell Homes, this well-maintained bi-level features a permitted 2 bedroom basement suite leased until May 2026 for $1,200/month. The main floor offers a spacious open concept layout with a large living room, dining area, and kitchen with ample counter space and storage. There are three bedrooms and two bathrooms, including a primary suite with a walk-in closet and 3-piece ensuite. The main floor unit also includes a partially developed basement space at drywall stage, perfect for a future family room or fourth bedroom. The legal basement suite has a private rear entrance and includes a large living area, eat-in kitchen with island, 4-piece bath, two bedrooms, and in-suite laundry. Additional features include a 24' x 26' attached garage, triple concrete driveway for ample parking, and a spacious backyard. Great location, excellent tenants, and strong income potential. Offers to be presented Friday, October 17, 2025, at 2:00 PM. Call today for your private showing! (id:62370)
Royal LePage Saskatoon Real Estate
60 2nd Street N
Weekes, Saskatchewan
Hunters take a look at this! Cozy one bedroom home on 2 lots in Weekes SK. 4 piece bath. Full basement with cold storage. Large decks in front and back to enjoy morning sun and evening sunsets! Property has a a double garage, a shed and a second shop with an industrial size walk in cooler and rail system for hanging meat! There is a sturdy skinning rack and winch. Property also has a huge custom propane smoker! What more could you ask for? Great retreat from all the hustle and bustle of the city! Don't wait too long! (id:62370)
Royal LePage Hodgins Realty
1234 Victoria Avenue
Regina, Saskatchewan
Double lot can be subdivided to build two single family dwellings, offering excellent value. Welcome to 1234 Victoria Avenue, a charming bungalow ideally located on a corner lot at Victoria Avenue and Toronto Street, directly across from Thomson Community School and Park. This 2-bedroom home, complete with a den and a full 4-piece bathroom, is a great opportunity for first-time buyers. Built in 1923, the home features solid bones and a concrete basement that was re-poured in the 1990s. With its generous lot size and proximity to schools, parks, downtown, and transit, this property is filled with potential for both personal or investment use. (id:62370)
Exp Realty
203 Mcdonald Street
Welwyn, Saskatchewan
Looking for a starter home or a rental property? This affordable home needs a little TLC but is a great option. There is a large mud room with laundry at the back entrance. Bright south facing, functional kitchen. Good sized bathroom. Huge living room with original hardwood floors. Two bedrooms are just off the living room and have a lot of character. At the front is a cute enclosed porch entry. There are plenty of mature trees in the yard, and a shed for storing you items. Contact your agent to arrange a tour. (id:62370)
RE/MAX Blue Chip Realty
150 Gore Place
Regina, Saskatchewan
Welcome to this charming 2-bedroom, 1-bathroom condo located in the highly sought-after Normanview West neighborhood. This property features updated PVC windows throughout, as well as a newer gas fireplace. With 887 sq. ft. of thoughtfully designed living space, this main-level unit is perfect for first-time homebuyers or investors looking for a quality rental property. Step inside to find a bright and inviting interior that feels spacious and modern. The open layout maximizes natural light and functionality, creating a warm and comfortable atmosphere. Enjoy your morning coffee or unwind in the evening on your private patio. This condo also includes an electrified parking stall and is conveniently situated just steps away from various amenities, including grocery stores, gas stations, restaurants, entertainment options, and more. This unit requires a little TLC but is priced to move and makes for a great investment opportunity. (id:62370)
RE/MAX Crown Real Estate
1006 490 2nd Avenue S
Saskatoon, Saskatchewan
Live your life with the best river view in Saskatchewan. This stunning 2-bedroom, 2-bath condominium was the most sought after during the purchase phase. It’s the south east corner, river facing, D2 floor plan, and the best value per dollar at River Landing. With a sleek design, you can enjoy a place of prestige, with a breathtaking view through the seventeen 9-ft floor to ceiling windows. A custom install of in-floor heating for both bathrooms gives you spa-like comfort while dining at a 10th floor level. A fair-sized balcony allows you to BBQ while looking for miles in either direction while watching the sunrise or set. You’ll have a front row seat to the fireworks festival 365 days of the year. This includes an underground parking stall and a storage unit. Amenities include a resident lounge and fitness centre facing the South Saskatchewan river. This rare opportunity is a generational build that may not ever happen again in our city. (id:62370)
Royal LePage Varsity
1113 Vaughan Street
Moose Jaw, Saskatchewan
Welcome to this well-maintained and solidly built 1,117 sq ft bungalow located in the southwest area of Moose Jaw. This home offers comfort, functionality, and space for the whole family. The main level features 3 spacious bedrooms, and 1.5 bathrooms, making it ideal for a new or growing family. Large windows leave the living room bright and inviting living a feeling that flows seamlessly throughout. While the lower level boasts a large family room with a corner bar - perfect for entertaining or relaxing—along with a generous utility/laundry area that provides ample storage. The attached 16’ x 32’ garage offers convenience and plenty of room for parking and projects. Outside, you’ll find a fully fenced, mature yard with a glass-enclosed patio area, a dedicated garden space, and additional parking at the back. This property combines practical living with outdoor enjoyment, making it an excellent choice for those seeking a family-friendly home in a desirable location. (id:62370)
Realty Executives Mj
