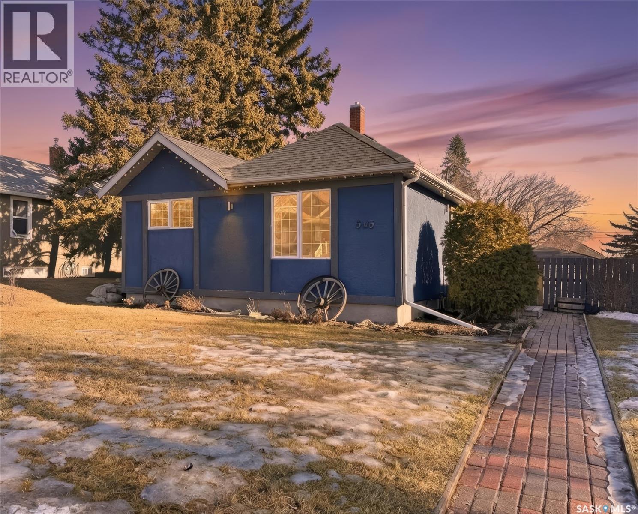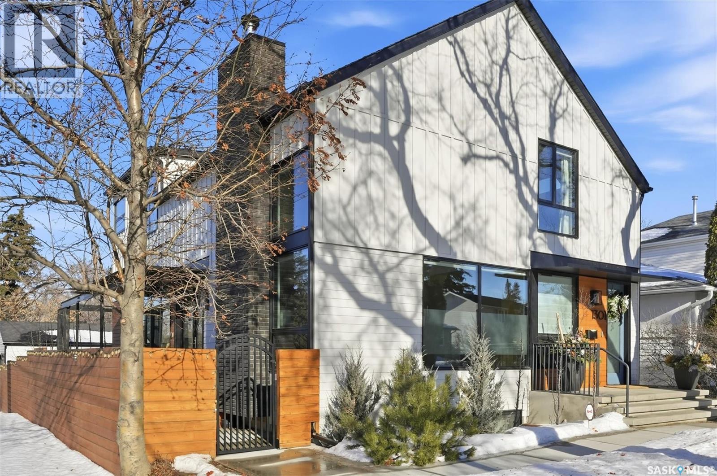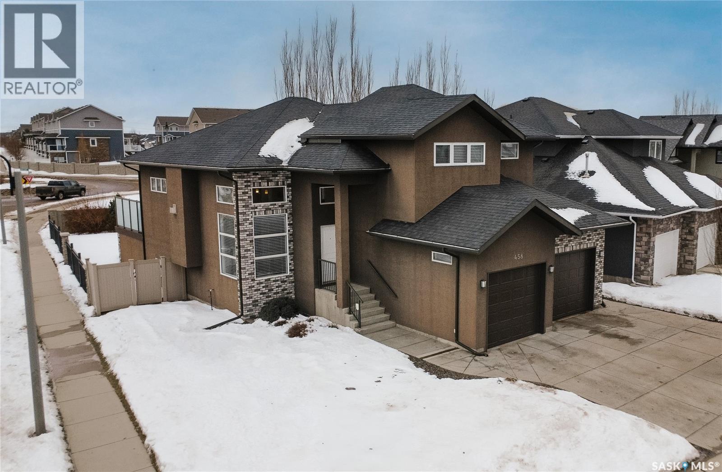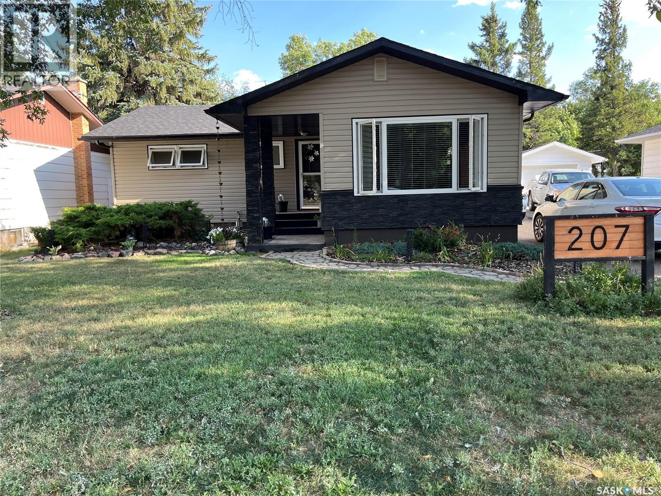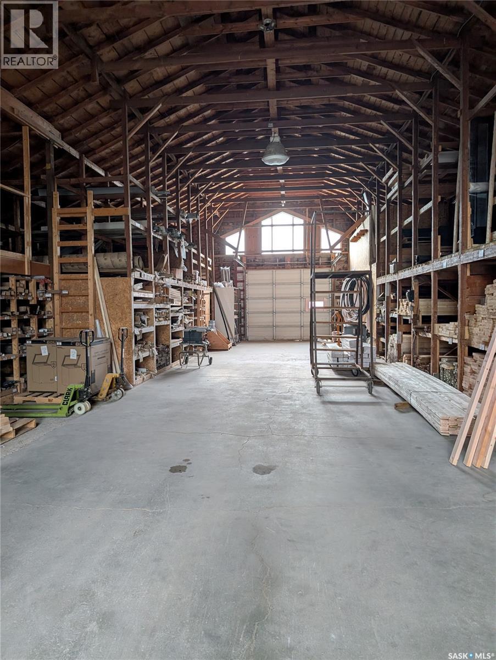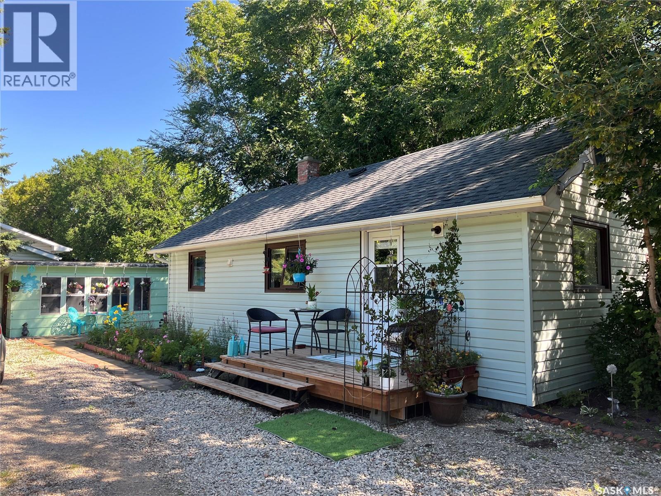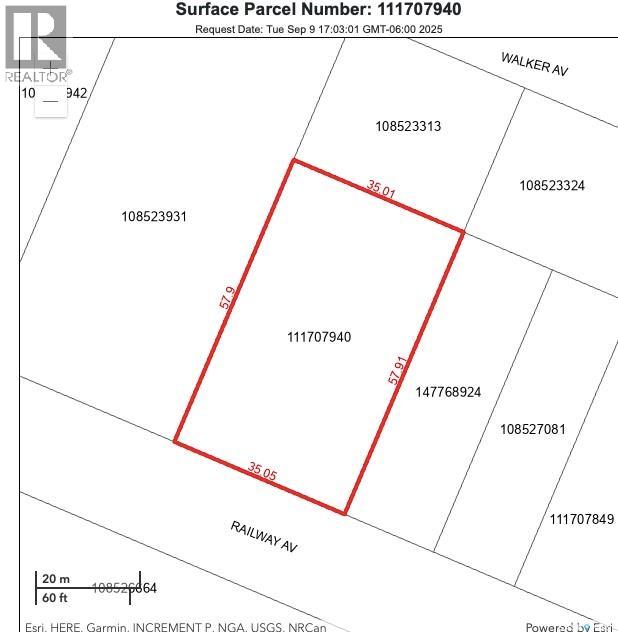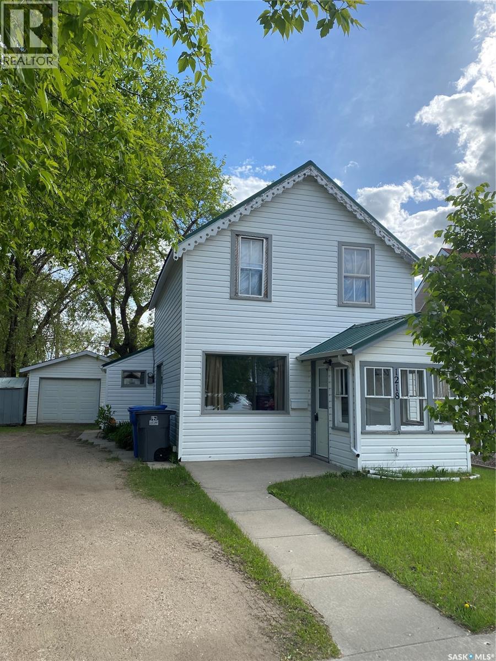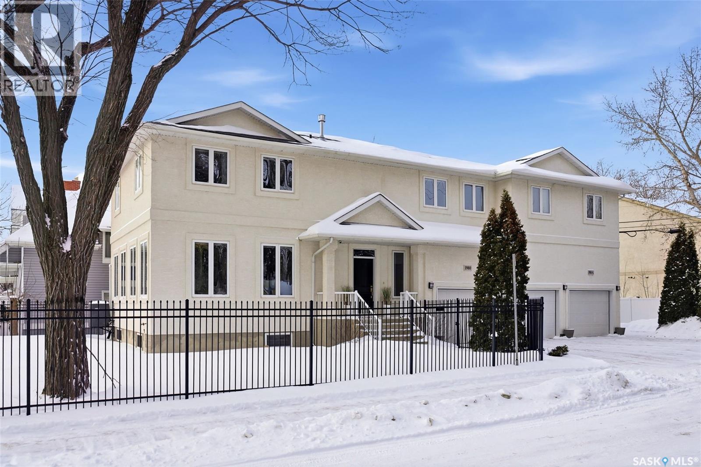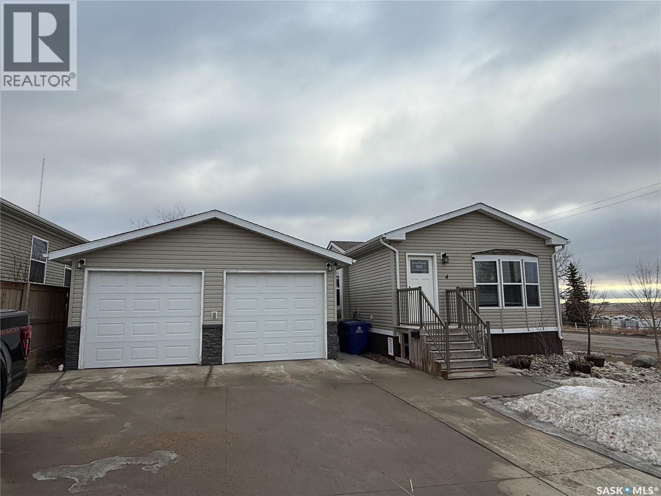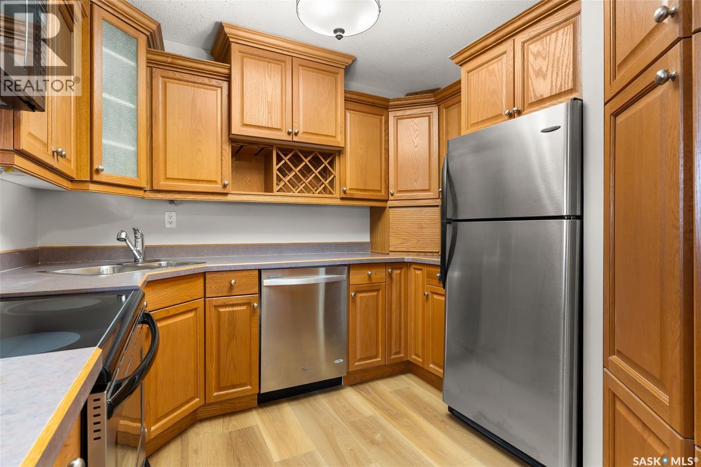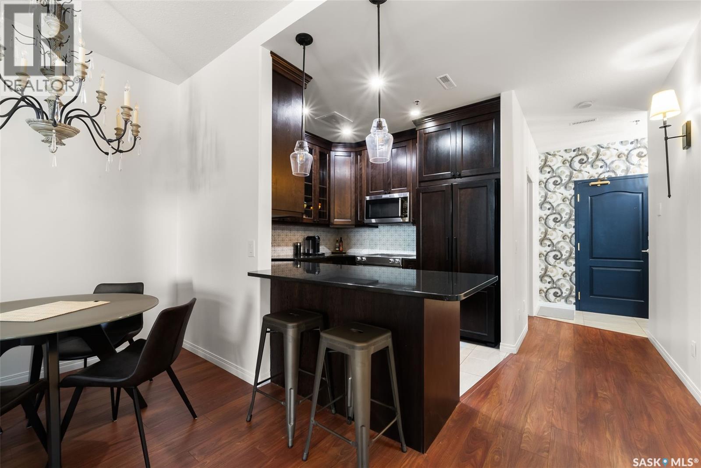545 1st Avenue Ne
Swift Current, Saskatchewan
Welcome to this charming and updated bungalow ideally located in the desirable upper northeast, within walking distance of parks, walking paths, restaurants, downtown, and the Chinook Pathway. This move-in-ready home blends original character with a long list of thoughtful updates. The main floor features a bright living room showcasing refinished original oak hardwood floors and a west-facing window that fills the space with natural light. A stylish sliding barn door with barn board accents leads to the bedroom area, adding warmth and personality. Adjacent to the living room is the dining area and galley-style white kitchen, featuring updated countertops, stainless steel appliances including a refrigerator replaced in 2021, and a cozy pantry. Two bedrooms are located on the main floor, including a comfortable primary bedroom accented with barn wood details. The main bathroom offers a 4-piece layout with a jacuzzi tub, perfect for unwinding at the end of the day. The lower level adds excellent additional living space and includes a family/rec room, bedroom, 3-piece bathroom, laundry room, and a versatile den ideal for a home office, guest space, or hobby room. Significant updates over the years include plumbing, electrical, paint, vinyl plank flooring, most PVC windows, shingles (2021), central air conditioning (2020), washer (2022), hot water heater (2023), deck (2017), and new sod with underground sprinklers installed in 2024. The fully fenced backyard offers privacy and is perfect for entertaining or enjoying summer evenings on the expansive deck. A fantastic opportunity to own a well-maintained, updated bungalow in a sought-after northeast location. Call today to arrange your private viewing. (id:62370)
Exp Realty
1301 11th Street E
Saskatoon, Saskatchewan
Welcome to 1301 11th St E, a stunning architectural landmark nestled in the heart of Varsity View. Designed by Oxbow Architecture and custom-built by On the Mark Homes, this home offers an unparalleled lifestyle defined by its proximity to the University of Saskatchewan, the vibrant Broadway business district, and the pulse of downtown Saskatoon. A total of 3,395 square feet of meticulously developed living space across three levels, the home’s interior is a soulful embrace of the Scandinavian hygge movement, prioritizing warmth, light, and effortless comfort. Enter into a breathtaking 20-foot vaulted ceiling in the living room, finished with tongue-and-groove planks. Large, strategically placed windows flood the entire main floor with natural light.The kitchen is a chef's dream, boasting a massive 14-foot quartz-topped island and floor-to-ceiling white Shaker-style cabinetry. Also there is a nine-foot closet-style pantry located adjacent to a large mudroom and a spacious main-floor laundry room. Cleverly integrated built-ins are found throughout the home, while the main floor powder room impresses with Venetian plaster walls that offer the timeless look of marble. The second level is home to three serene bedrooms, each featuring charming dormer windows and additional custom built-ins. The primary suite serves as a private sanctuary, complete with a lavish ensuite and a walk-through dream closet leading to a unique internal balcony overlooking the main living area. The fully developed lower level extends the home's versatility, offering a massive family room, a fourth bedroom, a den, a dedicated workout area, and an additional full bathroom. The experience continues outdoors to an expansive wrap-around deck protected by a custom steel canopy and this outdoor oasis is fully equipped with a kitchen, a relaxing hot tub, and a private basketball court. Complete with a double heated garage, this home is a rare fusion of high-end design and everyday functionality. (id:62370)
Barry Chilliak Realty Inc.
458 Teal Lane
Saskatoon, Saskatchewan
Elegance and a great design, this 1,531-square-foot Stonebridge modified bi-level is ideally situated on a premium corner lot. Soaring 10-foot ceilings and an abundance of oversized windows work in harmony to bathe the interior in natural light, creating an atmosphere that is both bright and impeccably maintained. The heart of this home serves as a true testament to quality craftsmanship. The cozy living room, anchored by gleaming hardwood flooring and a warm gas fireplace, flows seamlessly into a kitchen designed for the culinary enthusiast. This dream workspace is elevated by high-end stainless steel appliances, including a gas range, complemented by a large granite island and a convenient walk-in pantry. Adjacent to the kitchen, the spacious dining area opens through garden doors to a sun-drenched, south-facing deck, perfect for indoor-outdoor entertaining. The main floor features two generously sized bedrooms and a full bathroom, while the exclusive upper level is dedicated entirely to the primary suite. This private sanctuary boasts a luxurious ensuite finished with granite "his and her" sinks and an expansive walk-in closet. The impressive 9-foot ceilings ensure the lower level family room feels light and open. There is also a bonus area open for future development. Extras include an integrated Home speakers, central air and underground sprinklers. Outside, the property is fully landscaped and features a large private concrete patio and additional storage space tucked neatly under the upper deck. The main level has laundry and a boot room to a heated and boarded double attached garage. This move-in-ready residence offers a rare opportunity. Don't miss it! (id:62370)
Barry Chilliak Realty Inc.
207 Dominion Road
Assiniboia, Saskatchewan
This is it, the home you have been possibly waiting for!! This bungalow in Assiniboia is situated in an ideal area which backs onto green space, close to schools, pools and downtown. You can tell that a lot of time and craftsmanship went into the home from the custom made kitchen cabinets, new subfloor and LVP, moveable island with built in drawers, spice rack and garbage bin, all new windows, new doors, custom blinds for the living room and dining room, new closet doors in bedrooms, remodeled bathrooms and so much more. Then we get to the basement and more WOW, from the custom made fireplace and cabinets, floating sub floor and vinyl flooring, built in pantry, renovated bathroom, almost all new windows, blow in insulation, built in laundry station, custom made bar and again so much more. Then we get to the outside of the home and well it doesn't stop out here from new asphalt shingles, replaced sewer line, new vinyl siding with faux rock features, soffit, facia and eaves, covered composite deck with natural gas BBQ line, firepit and endless landscaping upgrades you get the overall feeling of the care and dedication put forward on the entire property. Don't hesitate on booking your own private viewing. (id:62370)
Royal LePage® Landmart
435 Main Street
Foam Lake, Saskatchewan
Superior Home Renovations. Turn key operation, Hardware and home renovations in the heart of Foam Lake, Saskatchewan. Huge property with large retail area, onsite warehouse and yard storage area. Training provided. Call your Realtor today for more information. (id:62370)
Century 21 Fusion
225 First Street Ne
Wadena, Saskatchewan
This is a well kept 1 bedroom home close to downtown, schools, pool and recreation centers. This is a great bachelor/bachelorette couples home, rental property, or starter home. It has a gorgeous yard and well kept home. The Home has an open concept living, kitchen and dining area, good sized laundry/bathroom and a bedroom. The basement is good for storage and utilities. The yard is a large grass area, garden area and garden shed with nice south facing windows. The property is walking distance to main street Wadena and groceries. (id:62370)
RE/MAX Blue Chip Realty
29 Railway Avenue
Yarbo, Saskatchewan
Large vacant lot in the Village of Yarbo. Build or move in your dream family home! Minutes to all Mosaic mine sites, and just 10 mins to the town of Esterhazy. Water & sewer to center of lot where a previous house used to be. Enjoy peaceful country life and have all the amenities you could need just a short drive away. (id:62370)
RE/MAX Revolution Realty
1218 2nd Street
Estevan, Saskatchewan
This 4 bedroom, 2 bathroom home is located just one block from downtown Estevan and only four blocks from Westview School. This home has had updates over the years including a metal roof, vinyl siding over styrofoam insulation, new fence, sewer and water line replaced from house to street, reinsulated porch interior ceiling, 2 newer upstairs windows and some newer porch windows, basement braced, and reconstructing of chimney. (id:62370)
RE/MAX Blue Chip Realty - Estevan
1980 Ottawa Street
Regina, Saskatchewan
Welcome to 1980 Ottawa Street, a custom-built Varsity home located just steps from downtown Regina. Built in 2010 on piles & R2000 certified, this property features new sewer and water lines, dark iron fencing, and a striking modern façade. Bright, modern main floor offers 9-foot ceilings, high-grade laminate flooring, and an open-concept layout. Kitchen showcases two-toned flat-panel cabinetry, quartz countertops, glass tile backsplash, stainless steel appliances & built-in buffet in the dining area. Living room features a cozy gas fireplace, while a 2 pc bath and main-floor laundry complete the level. Upstairs, the spacious primary suite includes windows on two sides, a large walk-in closet, and a 3-piece ensuite with walk-in shower. 2 additional bedrooms, a 4-piece bath, and a large bonus room—ideal as an office or extra bedroom—complete the upper level. Basement is insulated, soundproofed w/ Roxul insulation & open for future development. The home is built with a web truss system for added structural efficiency. Situated on a 7,700 sq ft lot, the private backyard features a covered patio, mature trees, underground sprinklers (5 zones), PVC fencing & large storage shed. 35x22 triple attached garage includes backyard access and supports a fully legal one-bedroom suite above. A self-contained unit with its own entrance, modern finishes, laminate flooring, a spacious bedroom, and a 4-piece bath with laundry. It has separate mechanical systems including furnace, HRV, AC, and water heater. The property also offers a central vac system plus vacum inside the garage for cars and separate driveways for the home and suite. Garage and suite are supported by 14 piles. Additional features include fiber optic internet, triple-glazed argon-filled windows, and a home security system with cameras. With its legal suite, large lot, downtown location, and potential for future commercial use, this property is ideal for families, professionals, or investors seeking long-term value. (id:62370)
RE/MAX Crown Real Estate
4 7th Avenue Se
Weyburn, Saskatchewan
Turnkey, stylish, and packed with upgrades — this 3 bedroom, 2 bathroom home delivers comfort, function, and standout features inside and out! Step into a bright, well-kept interior with updated vinyl plank flooring flowing through most of the home and a beautifully refreshed kitchen featuring modern counters, eye-catching backsplash, abundant cabinetry, a pantry, and a raised breakfast bar perfect for busy mornings and casual entertaining. The spacious primary suite includes a private ensuite with an updated shower for a fresh, modern feel. A second family room adds valuable bonus space for movie nights, a kids’ zone, or a home office. Big-ticket updates are already done, including new house shingles (2025) and an on-demand natural gas water heater. All appliances are included — just move in and enjoy. Outside, you’ll love the manicured, fully fenced yard and the impressive 12x16 covered deck, ideal for relaxing or hosting. The 22x28 double detached garage (2017) with radiant heat is a dream setup for parking, projects, and extra storage. Loaded with value, upgrades, and lifestyle features — this one is a must-see. (id:62370)
RE/MAX Weyburn Realty 2011
22 4341 Rae Street
Regina, Saskatchewan
Welcome to your new beginning in Albert Park — a sought-after community that perfectly blends city convenience with relaxed, residential charm. This beautifully maintained 2-bedroom corner condo offers the peace and privacy of a top-floor unit, ensuring no footsteps above you and sweeping natural light throughout. Step inside and feel instantly at home. The freshly updated interior (2024) exudes modern comfort with new ceilings, sleek vinyl plank flooring, and a fresh coat of paint that brightens every corner. The spacious living room invites you to unwind and opens onto a North-facing balcony, the perfect spot for morning coffee. The kitchen is both functional and stylish — a complete remodel in 2006, updated lighting, and stainless steel appliances that still gleam with pride. Every detail has been cared for, from the new dining room window (Oct 2024) to the wall-mounted air conditioner with remote for effortless comfort year-round. Additional thoughtful updates include newer interior doors, closet doors, and windows throughout, creating a cohesive and move-in-ready space. Situated steps from shopping, restaurants, schools, and transit, this location places you at the center of it all — whether you’re grabbing a bite at a local favorite, commuting to work, or taking an evening stroll through the neighborhood. One surface parking stall included. Ideal for first-time buyers, downsizers, or anyone seeking a low-maintenance lifestyle in one of Regina’s most connected communities, this condo is proof that you don’t have to compromise comfort for convenience. Condo fees are $431 and include External Building Maintenance, Garbage, Heat, Insurance (Common), Lawncare, Reserve Fund, Sewer, Snow Removal, Water (id:62370)
Exp Realty
703 1901 Victoria Avenue
Regina, Saskatchewan
Welcome to the 7th floor of Victoria Place; where refined luxury meets the convenience of downtown Regina. This impeccably designed residence offers the ultimate urban lifestyle, just steps from some of the city’s finest dining, shopping, and entertainment options. From the moment you enter, you'll be captivated by the high-end finishes and thoughtfully curated details throughout. Soaring 10-foot ceilings and a fresh, modern palette set the tone, complemented by elegant tile and laminate flooring that seamlessly unify the space. The show stopping kitchen, featuring quartz countertops, full-height custom cabinetry, integrated appliances, under cabinet lighting and a distinctive raw-edge sink combines form and function with striking visual appeal. The spacious open-concept living and dining area is bathed in natural light from the east-facing balcony doors, creating a warm and inviting ambiance. Step outside to enjoy your private balcony, the perfect spot for a morning espresso or an evening escape. Retreat to the beautifully appointed bedroom, featuring an artistic accent wall that adds personality and charm to the serene space. The den provides office space, or whatever your needs require, for flexible versatility. The stylish 4-piece bathroom offers bright, modern tiling and ample storage, while in-suite laundry and a private balcony storage room enhance daily convenience. Constructed with solid concrete, the building ensures exceptional soundproofing and long-lasting quality; providing peace, privacy, and a true sense of sanctuary in the heart of the city. Don’t miss this rare opportunity to own a piece of luxury in one of Regina’s most iconic downtown addresses. Urban sophistication awaits. (id:62370)
Coldwell Banker Local Realty
