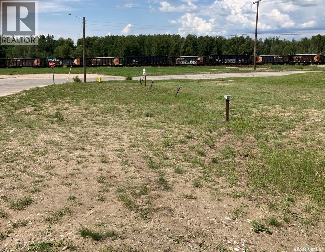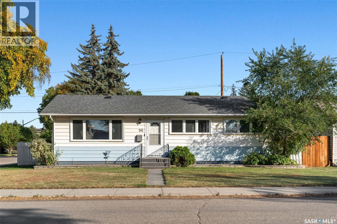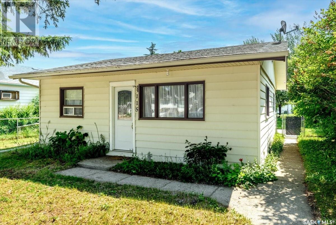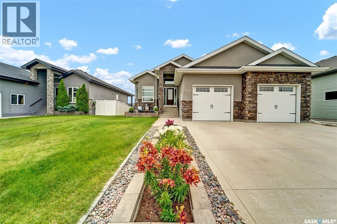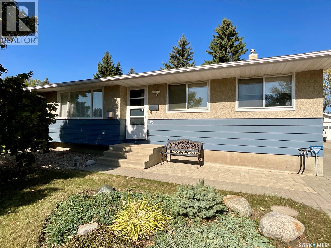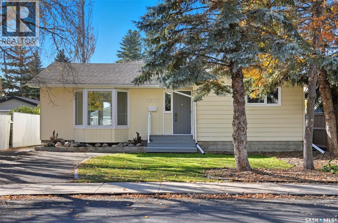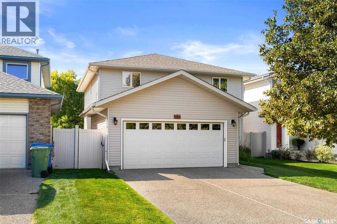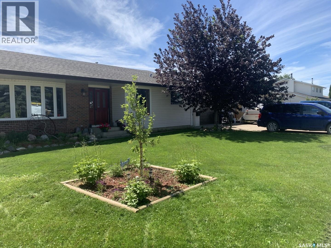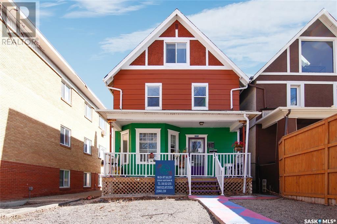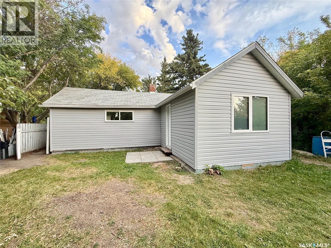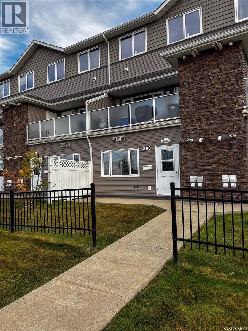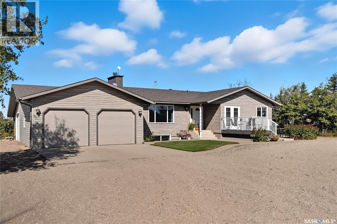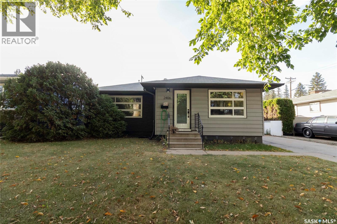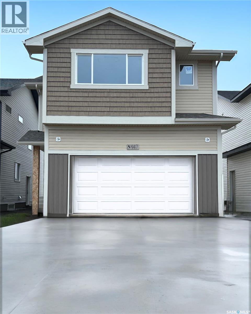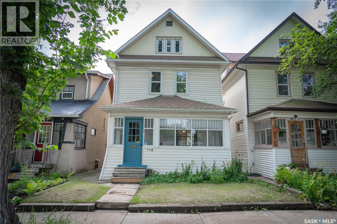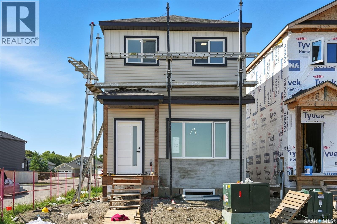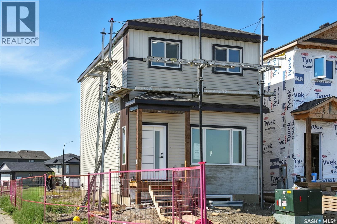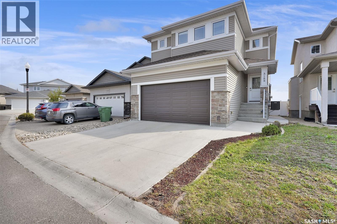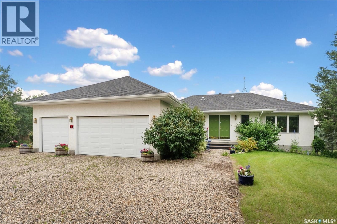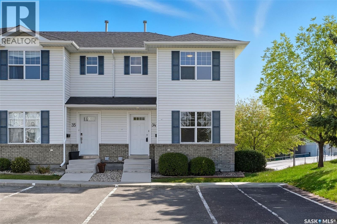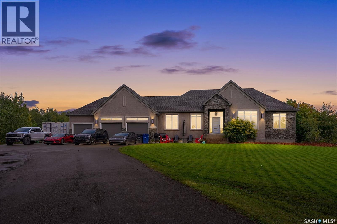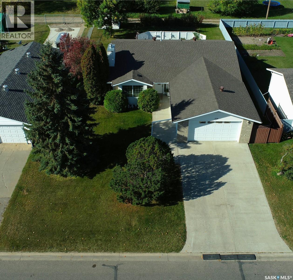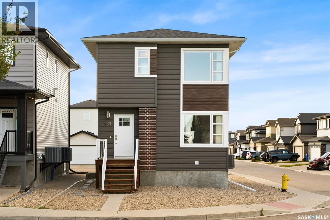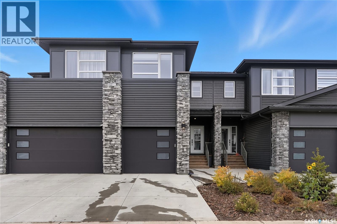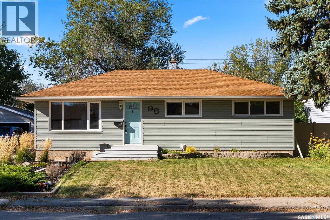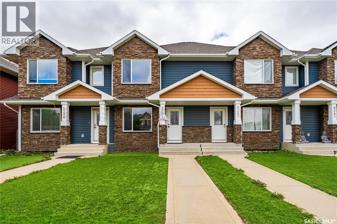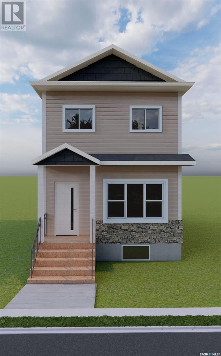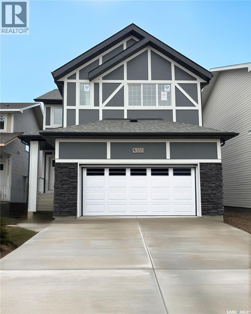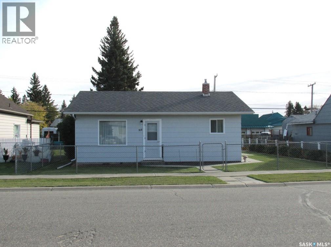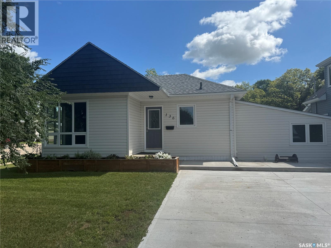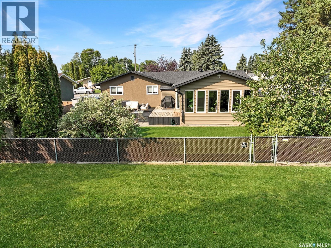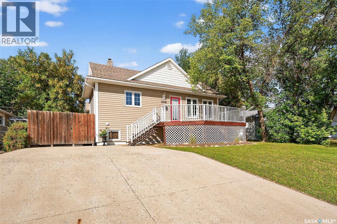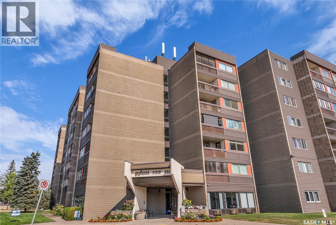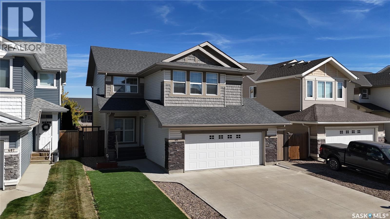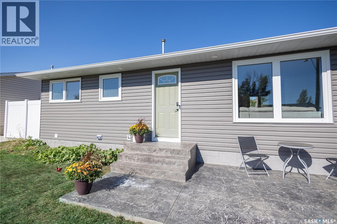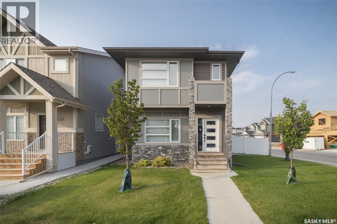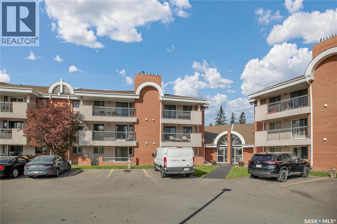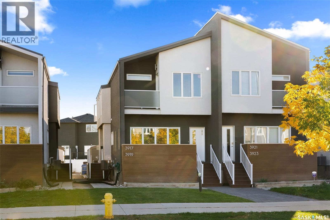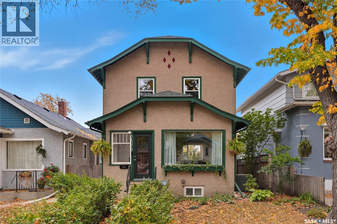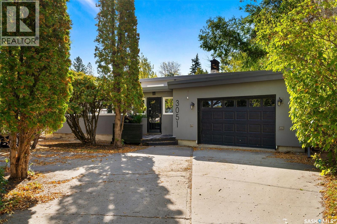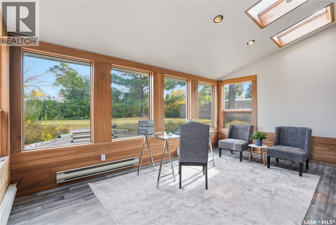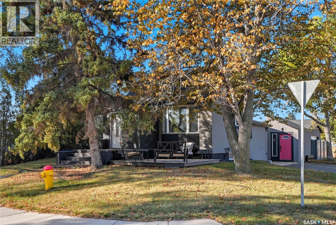616 Railway Avenue W
Nipawin, Saskatchewan
This is a great opportunity to own a 77x120 ft commercial corner lot at 616 Railway Ave W in Nipawin, SK. No commitment to build! This could be an investment opportunity or a place to bring your business! It used to be an electrified parking lot, however the power has been disconnected. Phone today! (id:62370)
RE/MAX Blue Chip Realty
342 Vancouver Avenue N
Saskatoon, Saskatchewan
Welcome to this well-kept family home tucked away on the edge of Mount Royal, kitty-corner to green space and a school. Built in 1963, this 960 sq. ft. bungalow sits on a desirable corner lot and offers plenty of updates and features for comfortable living. Inside you’ll find 3 bedrooms on the main floor plus 1 down, 2 bathrooms, and a spacious rec room with an electric fireplace. The kitchen boasts hickory wood cupboards. Enjoy modern update tech tools like google nest thermostat and back door smart lock and a new dishwasher, washer, and dryer (2025), a hot water heater (2023), and updated windows. The lower level offers excellent additional living space and flexibility for family or guests. Outside, enjoy the hot tub, a cozy firepit area, and a fully fenced yard perfect for gatherings. Car enthusiasts or hobbyists will appreciate the oversized 14 x 24 detached garage, fully insulated and heated with natural gas and an additional 12 X 12 shed with an overhead door. This Mount Royal location offers a quiet, tucked-away feel while keeping you close to parks, schools, and amenities. A wonderful opportunity in a sought-after neighborhood—ready for its next owners! (id:62370)
Exp Realty
115 Fife Street
Lipton, Saskatchewan
If you are looking for a fix it up project or investment property then take a look. This home has two bedrooms , one which was used as main floor laundry in the past. 1 full bathrooms with updates. A front room where you could add a 3rd bedroom or a den. The extra lot adds room for a garage. Great little home waiting for the right person to make it their own. Lipton has a k to 12 school, fuel station, post office, insurance office, skating rink, bowling alley RO water plant and much more. 10 minute drive to a larger center. Lakes, golf courses, hospital, ski Hill, and more. Take a look! (id:62370)
Indian Head Realty Corp.
737 Gowan Road
Warman, Saskatchewan
Welcome to this stunning walkout bungalow backing onto the park in Warman, where over $60,000 in recent upgrades have elevated this home into something truly special. From the moment you step inside, you’ll be impressed by the spacious layout, elegant finishes, and natural light throughout. The main floor features a grand front entrance, a high-end kitchen with an oversized island, and a warm, inviting living room with a gas fireplace. The large primary bedroom includes a luxurious five-piece ensuite, while a second bedroom, dedicated office space, main floor laundry, and a breathtaking deck overlooking the park complete the level. The walkout basement offers a spacious family room, games area with a bar, two generous bedrooms, and a full bathroom. The beautifully landscaped backyard includes a lower patio, stonework, and two storage sheds. A heated double garage with 10-foot ceilings adds practicality to the home’s charm. Upgrades include luxury vinyl plank flooring in the basement, upgraded carpet on the main floor, UV/heat protectant tint On the windows in the main floor living room,right side patio door as well as the basement family room right side, a custom front door, refreshed master bath with new taps and paint, front and lower decks, brick flowerbeds, and custom blinds in the basement. With its thoughtful design, serene park views, and turn-key updates, this home is the perfect blend of comfort and elegance ready for you to enjoy. This beautiful home is close to the schools, Warman community centre, and all other amenities. (id:62370)
Trcg The Realty Consultants Group
90 Hammond Road
Regina, Saskatchewan
Pride of ownership shows throughout this meticulously maintained, south-facing home. Warm and inviting, the step saver kitchen features lots of cabinetry, a generously sized pantry, open to the dining area—great for everyday living and entertaining. Just across from the kitchen, the spacious living room boasts a cozy two-sided gas fireplace, adding comfort and ambiance during those chilly winter evenings. Down the hall, you'll find three well-proportioned bedrooms and a mint condition 4-piece main bath. The fully finished basement has truly stood the test of time, offering a large recreation room ideal for additional living space, a fun games area complete with a pool table that converts to ping pong, a fourth bedroom, and a rare workshop space—perfect for hobbies or extra storage. Step outside to a landscaped yard that backs onto green space, complete with a patio, mature trees, and a garden area ready for your green thumb. The interlocking block driveway is amazing as well. Additional features include a high-efficiency furnace and central air conditioning (both serviced annually), plus brand-new shingles installed in 2024. Conveniently located near major thoroughfares, shopping, schools, and many other amenities, this move-in-ready home is waiting for its next owners —could it be yours? (id:62370)
RE/MAX Crown Real Estate
500 Lafarge Street
Pilot Butte, Saskatchewan
Here’s your chance to own a valuable piece of land right in the heart of the thriving and rapidly expanding community of Pilot Butte. This 1-acre Large Residential lot offers excellent development potential, with available subdivision ideas and easy access off 5th Avenue. Whether you're a builder, developer, or investor, this property represents a rare opportunity in a highly desirable location. Pilot Butte is a growing town just minutes from Regina, offering the perfect balance of small-town charm and city convenience. Residents enjoy access to an elementary school, restaurants, parks, and a strong sense of community—all supported by robust local infrastructure and a proven track record of steady growth. This lot is strategically positioned and part of a larger development offering that includes two additional parcels (MLS# SK992847 & SK992844), totalling over 3 acres. **The seller prefers to sell all three together, enhancing the development potential significantly. Please note: A new servicing agreement will need to be established with the Town of Pilot Butte. Opportunities like this are rare—explore how you can help shape the next phase of this thriving community. (id:62370)
Exp Realty
490 Lafarge Street
Pilot Butte, Saskatchewan
Here’s your chance to own a valuable piece of land right in the heart of the thriving and rapidly expanding community of Pilot Butte. This 1.24-acre Large Residential lot offers excellent development potential, with available subdivision ideas and easy access off 5th Avenue. Whether you're a builder, developer, or investor, this property represents a rare opportunity in a highly desirable location. Pilot Butte is a growing town just minutes from Regina, offering the perfect balance of small-town charm and city convenience. Residents enjoy access to an elementary school, restaurants, parks, and a strong sense of community—all supported by robust local infrastructure and a proven track record of steady growth. This lot is strategically positioned and part of a larger development offering that includes two additional parcels (MLS# SK992847 & SK992845), totalling over 3 acres. **The seller prefers to sell all three together, enhancing the development potential significantly. Please note: A new servicing agreement will need to be established with the Town of Pilot Butte. Opportunities like this are rare—explore how you can help shape the next phase of this thriving community. (id:62370)
Exp Realty
550 Lafarge Street
Pilot Butte, Saskatchewan
Here’s your chance to own a valuable piece of land right in the heart of the thriving and rapidly expanding community of Pilot Butte. This 1.10-acre Large Residential lot offers excellent development potential, with available subdivision ideas and easy access off 5th Avenue. Whether you're a builder, developer, or investor, this property represents a rare opportunity in a highly desirable location. Pilot Butte is a growing town just minutes from Regina, offering the perfect balance of small-town charm and city convenience. Residents enjoy access to an elementary school, restaurants, parks, and a strong sense of community—all supported by robust local infrastructure and a proven track record of steady growth. This lot is strategically positioned and part of a larger development offering that includes two additional parcels (MLS# SK992845 & SK992844), totalling over 3 acres. **The seller prefers to sell all three together, enhancing the development potential significantly. Please note: A new servicing agreement will need to be established with the Town of Pilot Butte. Opportunities like this are rare—explore how you can help shape the next phase of this thriving community. (id:62370)
Exp Realty
1317 Elevator Road
Saskatoon, Saskatchewan
Welcome to this coveted Montgomery neighbourhood. This 1373 sq ft bungalow has been completely renovated on the main floor. The home sits on a valuable lot in a prime lot in a quiet neighbourhood with established foliage and curb appeal waiting for your personal touches. The updates include a new roof (2022), and then in 2024: new front step, eaves, soffits, fascia, patio doors, screen back door, and most main floor windows along with some new paint inside and out. The main floor - large living room, dining area, kitchen, 3 bedrooms, and a 3-piece bath has been totally renovated and is ready for you to move in. The basement includes an additional bedroom, bathroom area, large family room and plenty of storage. Montgomery Place is a quiet, family-friendly neighbourhood in Saskatoon, known for its mature lots, abundance of established trees, and strong community spirit. Originally built for veterans, it offers a peaceful, semi-rural feel with easy access to parks, schools, and major roads. Book your private showing today! (id:62370)
RE/MAX Saskatoon
3562 Hazel Grove
Regina, Saskatchewan
Welcome to 3562 Hazel Grove, a Varsity Homes custom built in 1994 home nestled in the charming east end community of Woodland Grove. This meticulously kept 2300+ sq ft 2 storey is overflowing with space and is ready for it's new family. Ideally situated close to schools, parks and all essential amenities. Upon entry the new flooring flows through the main floor. The front multi purpose room with a huge picture window could be a perfect reading den, play room or office. In the heart of the home we have a stunning oak kitchen with a centre island, stainless steel appliances, granite counters, tiled backsplash and a nice sized pantry. The kitchen is open to the casual family dining area that includes a garden door to the backyard and the cozy family room with a wood burning fireplace. The formal dining room is ideal for entertaining family and guests. The 2-piece powder room and the practical main floor laundry with direct access to the double garage plus a garden door to the outside completes the main floor. The 2nd floor has 4 bedrooms to ensure that every family member has their own space. The primary bedroom is oversized, featuring a spacious walk-in closet and an ensuite. The ensuite includes a sunken tub, a separate shower and a large vanity with ample storage space. The other 3 bedrooms are generously sized, and the family bathroom completes this floor. Down to the basement featuring new carpeting, this space offers a versatile rec room, a 5th bedroom ideal for guests or family, a recently renovated 3-piece bathroom and a large room for storage or could be customized for your needs. The pride and joy of this property is the stunning private yard with a beautiful deck perfect for relaxing or entertaining, a cozy firepit area, beautiful landscaping, is fully fenced for privacy and security and includes a convenient shed for extra storage. Furnace is approx 4-5 years old. This home combines functionality and potential for a growing family in a great location. (id:62370)
Century 21 Dome Realty Inc.
410 3rd Street E
Langham, Saskatchewan
This 1298 square foot bungalow is sure to impress. Located in the cozy community of Langham. Situated on a beautifully landscaped 75’X120’ lot. In the front you will find a single garage attached to the home by a spacious enclosed breezeway leading to the fully fenced back yard. The backyard has room to run, play or entertain. Featuring; vegetable gardens, fruit bushes, flower beds, big storage shed, dog run, and fire pit area. The main level of the house has a spacious primary bedroom (12.8X15.6 ) with updated 3pc en-suite, 2 other large sized bedrooms, the 4pc main bath has also been upgraded, main floor laundry, open kitchen and dining room and huge living room with fireplace. The upstairs has had some major upgrades including new flooring and windows. Downstairs is fully developed with another big bedroom, 3pc bathroom, bar (currently being used as an office), and large family room connecting to rec room. The utility room is very clean and functional with a workshop/ additional storage space. Upgrades to the property include; central air, furnace, hot water tank, new main floor flooring, main floor windows, underground sprinklers front and back, fridge, upgraded bathrooms on main floor, dishwasher, 4 camera exterior security system wired to primary bedroom, exterior landscaping and more! (id:62370)
Choice Realty Systems
2157 Rose Street
Regina, Saskatchewan
Beautiful upgraded 21/2 storey located in a downtown area, close to all amenities. This well kept home offers 4bedrooms and 3bathrooms, plus a single garage, main floor features a bright living room, a spacious dining room and a good sized kitchen area, beautiful laminate flooring through out the main floor. Upstairs, you’ll see 3bedroom and a 4pc bath with nice laminate flooring. The 3rd floor has a large bedroom plus another 4pc bath. The basement has a lots of storage area. The yard is fully fenced with a detached single garage. Updates in the last few years including: high efficient furnace, shingles, flooring, lights, front and back decks and more.. Seller stated that city has approved this property for use as residential only. It can also be for business with a living quarter in it. Buyer shall confirm these with city. (id:62370)
Royal LePage Next Level
536 6th Street
Humboldt, Saskatchewan
MOTIVATED SELLERS. This is a listing that must be seen. It is a 2 bedroom, 1 bath, approx 810 sqft home, the perfect starter home. This home has seen many major upgrades complete within the last few months, being new vinyl siding, new windows, and paint throughout. The upgrades are fresh, and the home feels bright and welcoming. Another added perk, is main floor laundry. The basement has been reinforced with additional supports and vapour barrier has been added, and has a new sump pump. This home is situated on a large lot, surrounded by mature trees for added privacy, and is complete with a large workshop. Call to view today! (id:62370)
Century 21 Fusion - Humboldt
803 1022 Hampton Circle
Saskatoon, Saskatchewan
Beautiful 2 bedroom, 1-level townhouse available in the vibrant Hampton Village area! Located across from St Lorenzo Ruiz Catholic school, and within walking distance to playgrounds, restaurants, stores, and gyms, everything you need is within a 5-10 minute walking/driving distance. Featuring a spacious living room and kitchen area, in-suite laundry, two spacious bedrooms, and low condo fees, this unit would make a perfect first-time home, downsize property, or an ideal investment for your future. Contact your favourite REALTOR® for a viewing today! (id:62370)
Century 21 Fusion
Haeusler Acreage
Corman Park Rm No. 344, Saskatchewan
This beautiful family acreage is located right off Highway 14, only 10 minutes west of Saskatoon and nearby shopping. Sitting on 10 acres of land that could be subdivided - this 1392 sq ft raised bungalow offers space, privacy and adventure. Trails wind through the trees and bush, giving you and your family the chance to enjoy dirt biking, quadding, snowmobiling, or even horseback riding right on your own property! The 24'x42' triple car attached garage/shop features 10' ceilings, a spacious work area, and plenty of shelving and storage for tools and toys. Inside the house, you’ll feel the character the moment you walk in. The bright living room welcomes you with south-facing windows that flood the space with natural light throughout the day. In winter, the passive solar gain helps keep things cozy, and the wood-burning fireplace adds warmth and charm on a cold winter day. The kitchen is open and functional, with lots of cabinet space and room to host family meals and get-togethers. Just off the kitchen, you’ll find a 2-piece guest bath and a convenient main floor laundry room. The main floor also features three big bedrooms and a 3-piece bathroom. Downstairs, the fully developed basement offers two more bedrooms, a large living area, and oversized windows that brighten the space and make you forget that you're in a basement. There’s room for a games area, TV room, kids zone, or even a pool table! There are also multiple storage rooms and a utility space that will help keep you organized. The property is serviced with natural gas and electricity, and includes a cistern for water that can be easily filled by hauling your own city water, or by delivery. The septic system consists of a concrete holding tank and a grey water pump out. Don't worry about getting the kids to and from school in Saskatoon, because school buses pick up right at the driveway! This acreage is the perfect place to call home and improve your lifestyle and quality of living - book a showing today! (id:62370)
Trcg The Realty Consultants Group
2406 Cairns Avenue
Saskatoon, Saskatchewan
Charming Upgraded Bungalow in Sought-After Adelaide/Churchill! Welcome to 1113 sq/ft of comfortable, updated living in the heart of the desirable Adelaide/Churchill neighborhood! This well-maintained 2+2 bedroom, 2 bathroom bungalow is the perfect blend of classic charm and modern convenience. Step inside to find a warm and inviting main floor with recent upgrades throughout, including refreshed flooring, paint, and more. The spacious living and dining areas are ideal for entertaining, while the updated kitchen offers functionality and style. Two generous bedrooms and a full bath complete the main level. The fully developed basement features two additional bedrooms, a second full bathroom, and a cozy family room—perfect for guests, teens, or a home office setup. Outside, enjoy a good-sized yard with a dedicated garden area, perfect for those with a green thumb or families looking for outdoor space. The single detached garage adds convenience and extra storage. Located close to schools, parks, shopping, and transit, this home is ideal for families, first-time buyers, or investors alike. Don’t miss your chance to own this upgraded gem in one of Saskatoon’s most established neighborhoods! (id:62370)
Coldwell Banker Signature
947 Traeger Manor
Saskatoon, Saskatchewan
Move in before Christmas!!! The Wasserberg – Functional Elegance with LEGAL Suite Potential Welcome to the Wasserberg, Ehrenburg’s thoughtfully designed 4-bedroom home with a spacious bonus room—perfect for growing families or those seeking future rental income. Main Floor Features Open-concept layout with upgraded Vinyl Plank flooring on the main level—water-resistant and transition-free for a seamless flow Modern kitchen with quartz countertops, tile backsplash, eat-up island, ample cabinetry, and pantry Cozy living room with an electric fireplace for added warmth and ambiance Upper Level Comfort Four generous bedrooms plus a versatile bonus room Primary suite with walk-in closet and a luxurious ensuite featuring double sinks. Basement & Suite Opportunity Side entry access for a future LEGAL basement suite Basement is open for development with framed perimeter walls. Double attached garage with concrete driveway Front landscaping and underground sprinklers included Triple pane windows, high-efficiency furnace, HRV system, and central vac rough-in Covered by Saskatchewan New Home Warranty PST & GST included (rebate to builder) Photos are from a previous build of the same model. Finishing colors may vary. Quick possession available, Contact us today for more details or to schedule your private viewing! (id:62370)
RE/MAX Saskatoon
407 Doran Crescent
Saskatoon, Saskatchewan
"The Queens", a 2088 square foot home, Entering the home from the oversized fully insulated garage, you step into the mudroom which is conveniently attached to the walk through pantry with lower cabinets and separate sink. The kitchen features an oversize island with eating ledge, gorgeous backsplash and gleaming quartz countertops. The great room features large windows, and oversize patio doors for an abundance of light. The fireplace is a stunning focal point in the room. The addition of the office/flex area adjacent to the front entrance is a perfect work from home space. Upstairs, the primary bedroom is spacious. The ensuite has an 8' vanity with double sinks with a generous amount of drawers for storage, a 5' custom tiled shower and stand alone tub, and a private water closet. From there, you enter directly into the walk through closet with lots of double rods and shelving for your wardrobe. Exiting the closet, you pass directly into the laundry room equipped with lower cabinets and quartz countertop and sink for easy laundry tasks. 2 additional bedrooms, a 4 piece bath and a central bonus/flex area finish this floor. All Pictures may not be exact representations of the home, to be used for reference purposes only. Errors and omissions excluded. Prices, plans, specifications subject to change without notice. All Edgewater homes are covered under the Saskatchewan New Home Warranty program. PST & GST included with rebate to builder (id:62370)
Realty Executives Saskatoon
103 303 Lowe Road
Saskatoon, Saskatchewan
Bright South/West-Facing Condo in University Heights – Move-In Ready! Welcome to Unit #103 at 303 Lowe Road, a well-maintained condo offering comfort, convenience, and unbeatable location in Saskatoon’s desirable University Heights. Interior Features Freshly painted and professionally cleaned Open-concept layout with flexible design potential Underground parking stall included In-suite laundry Building Amenities Recreation room and gym on the main floor Elevator and wheelchair accessibility Secure entry Visitor parking available Location Highlights Directly across from a park—perfect for relaxing or watching community activities Bus stop right out front Walking distance to grocery stores, restaurants, medical centers, gyms, and two large high schools Short drive to the Forestry Farm and Zoo (id:62370)
RE/MAX Saskatoon
409 29th Street W
Saskatoon, Saskatchewan
This beautifully maintained home blends character with thoughtful upgrades. Recent improvements include a high-efficiency water heater, newer heat exchanger in furnace and a steel back entrance door (2021), two brand-new windows (2025), and an updated kitchen with freshly refinished countertops and a stylish new backsplash (2025). Approximately 10 years ago, the windows, hardwood flooring, kitchen cabinetry, and shingles were updated. Desk in back sunroom and floor rug included. Situated on a fully landscaped lot, this property offers an unbeatable location—nestled between downtown and the vibrant 33rd Street business district, with quick access to Idylwyld Drive and all city amenities. Inside, the main floor features a bright sunroom, a welcoming living room with gorgeous hardwood floors, and a well-appointed kitchen with ample cupboard and counter space. All kitchen appliances are included. The second floor offers three generously sized bedrooms and a full bathroom, while the third floor provides two additional bedrooms—perfect for a growing family, home office, or guest space. The basement is framed and ready for finishing, with a completed three-piece bathroom, laundry area, and plenty of potential to make it your own. This home is move-in ready and waiting for its next chapter! Great income potential. Owner was getting between $3000-$3500 per month furnished over five years ago. (id:62370)
Exp Realty
115 1509 Richardson Road
Saskatoon, Saskatchewan
Discover this beautiful 3-bedroom, 3-bathroom home, currently under construction! The main floor features a spacious open-concept kitchen, dining, and living area, perfect for entertaining. Upstairs, you'll find three well-sized bedrooms and two bathrooms, offering comfort and convenience. Located close to Saskatoon Airport and easy commute to work in north industrial area. Don’t miss this opportunity to own a brand-new home in a great location! (id:62370)
Exp Realty
117 1509 Richardson Road
Saskatoon, Saskatchewan
Discover this beautiful 3-bedroom, 3-bathroom home, currently under construction! The main floor features a spacious open-concept kitchen, dining, and living area, perfect for entertaining. Upstairs, you'll find three well-sized bedrooms and two bathrooms, offering comfort and convenience. Located close to Saskatoon Airport and easy commute to work in north industrial area. Don’t miss this opportunity to own a brand-new home in a great location! (id:62370)
Exp Realty
5188 Crane Crescent
Regina, Saskatchewan
Welcome to 5188 Crane Crescent in Harbour Landing. This move-in ready two-storey home, built by Pacesetter Homes, offers over 1,900 sq. ft. of living space with a double front attached garage. The main floor features a bright open-concept layout with a modern kitchen complete with granite countertops and stainless steel appliances, a spacious living room with a cozy natural gas fireplace, a dining area with patio doors leading to the backyard, and a convenient half bathroom. Upstairs you’ll find a large bonus room, two bedrooms, laundry, and a master suite with a spa-like ensuite and walk-in closet. The fully finished basement includes a bedroom, full bathroom, rec room, and a separate side entrance with rough-in for a future kitchen—perfect for a potential suite or extended family living. Step outside to a south-facing backyard that is fully landscaped and designed for entertaining, featuring a maintenance-free deck, stone patio, and gazebo. If you have any questions, feel free to reach out to us or your agent. (id:62370)
Exp Realty
103 Willow Road
Aberdeen Rm No. 373, Saskatchewan
Thoughtfully designed home situated on 10 acres of gently rolling hills. Everything was considered in the design of this sophisticated home, from the southern exposure which takes advantage of the view to the well thought out floor plan. Located only 5 minutes from Saskatoon with pavement almost all the way, this captivating property offers everything you could desire. City water, natural gas, walk out from lower lever and large spacious rooms. Every detail in this home has been considered. Oak hardwood flooring on main level, chef's kitchen with center island and built in appliances. Formal dining room, large master bedroom with en-suite and walk in closet. The lower level is completely developed with family room, 2 large bedrooms, den, utility room plus ample storage. An addition, this home offers both a wood burning fireplace in the living room and a gas fireplace in the lower level family room. (id:62370)
RE/MAX Saskatoon
34 203 Herold Terrace
Saskatoon, Saskatchewan
Welcome to Lakeside Chateau Townhouse! Well kept and renovated 3 Bedroom, 2 Bathroom, fully developed basement, quiet corner Unit with large green space and close to street parking! It comes with 2 parking stalls. Basement is fully finished with a spacious family room, storage room & laundry in utility room. Recent renovations include fresh paint, brand new flooring on the main, new countertops, new backsplashes, new microwave hood fan, new light fixtures and water heater (2023). This unit would be great for a young family with need for a great basement play/family room or a young professional wanting an extra area to entertain or host a Rider game. Good location, two blocks to Grocery Shopping, Gas, Parks & More, Don't miss out on this one! Call To View Today! (id:62370)
Royal LePage Varsity
300 Hanley Crescent
Edenwold Rm No.158, Saskatchewan
Don’t miss this stunning walkout bungalow nestled on a prime 4.9-acre lot, highlighted by over 2 acres of mature trees complete with private walking and biking paths, a rare retreat just minutes from the city and walking distance to White Butte trails. This 1840 sq ft bungalow offers over 3,600 sq ft of beautifully developed living space with 5 bedrooms, a den, and 3 bathrooms, designed for both family living and entertaining. The exterior showcases stucco and stone finishes with a triple attached heated garage, with gemstone lighting, in ground sprinklers attached to well. A fully paved driveway provides ample parking for guests, trailers, and toys. Step inside to a bright, open foyer with tile floors that lead into the expansive main level. The living room features vaulted ceilings, hardwood flooring, and a striking floor to ceiling fireplace, with large windows that flood the space with natural light and frame picturesque views of your private acreage. The kitchen is both stylish and functional, complete with quartz countertops, a large island, stainless steel appliances, and abundant cabinetry. A convenient walk-through pantry connects to the laundry/mudroom with direct access to the heated garage. The dining area, surrounded by windows, opens onto a wrap-around deck with a gas BBQ hookup, the perfect spot for summer entertaining. The main floor offers 3 bedrooms, including a spacious primary suite with a walk-in closet and a 3-pc ensuite. A garden door off the ensuite leads to the deck, offering a private outdoor escape. A full bathroom with a tiled soaker tub serves the additional bedrooms. The fully developed walkout basement extends your living space with a large recreation room featuring a second fireplace, French doors to a versatile den, 2 additional bedrooms, and a 3-pc bathroom. Walkout access opens onto a covered aggregate patio featuring gemstone lighting and the beautifully landscaped backyard, where the treed acreage and private trails await. (id:62370)
Exp Realty
324 5th Street N
Nipawin, Saskatchewan
This beautiful 1618 sq ft 3 bed / 3 bath home has all the rooms on one level and is suitable for wheelchair access. There is a large entry with great closet space, open concept dining – living area with the gas fire place! Bright kitchen has ample cupboard space, plus access to the deck. Main floor laundry. The house is on ICF foundation (crawl space), and has in-floor heat, air to air exchanger and a split unit wall air conditioner. There is a 22x27’ double car garage with in-floor heat and a sandpoint well. Built in 1997 this property is located on 0.23 acres has a wonderful patio, plus a good size garden. Make this your home! (id:62370)
RE/MAX Blue Chip Realty
5071 Crane Crescent
Regina, Saskatchewan
Welcome to 5071 Crane Crescent in Regina’s highly desirable Harbour Landing community. Built in 2015, this detached two-storey home combines modern finishes, functional design, and an added investment opportunity with its fully developed regulation basement suite. Offering over 1,400 sq. ft. of thoughtfully planned living space above grade plus the lower level, this property is perfect for families or those looking to generate additional income. The main floor features a bright and inviting open-concept design. The spacious living room flows seamlessly into the dining area and kitchen, creating the ideal space for entertaining and everyday living. The kitchen boasts stylish cabinetry, ample counter space, stainless steel appliances, and a functional layout that makes meal preparation easy. A convenient two-piece powder room completes the main level. Upstairs you’ll find three well-appointed bedrooms, each finished with durable vinyl plank flooring. The primary suite includes a private 3-piece ensuite, while two additional bedrooms share a modern 4-piece bathroom. A laundry area is also located on this level, adding everyday convenience for busy households. The fully finished basement is a standout feature, offering a non-regulation suite with a separate entrance. This space includes a full kitchen, comfortable living room, bedroom, 4-piece bathroom, and its own laundry facilities. Whether used for extended family, guests, or as a rental to offset your mortgage, this suite adds tremendous versatility and value. Located on a 3,086 sq. ft. lot, this home is close to parks, schools, shopping, and all Harbour Landing amenities. With 4 bedrooms, 4 bathrooms, and a regulation basement suite, this is a turn-key opportunity for homeowners or investors alike. (id:62370)
Exp Realty
832 Brighton Gate
Saskatoon, Saskatchewan
Welcome to 832 Brighton Gate — a beautifully maintained two-storey home offering three bedrooms, two and a half bathrooms, and an ideal family-friendly layout. The main floor features a bright and functional kitchen with quartz countertops, stainless-steel appliances, and open views of the south-facing backyard. The spacious living room includes a decorative feature wall with an electric fireplace, creating a cozy focal point for the space. Upstairs, you’ll find a versatile bonus room, a four-piece main bathroom, and three bedrooms, including a primary suite complete with a walk-in closet and a private three-piece ensuite overlooking the park. The basement is open for future development. Additional features include: a single attached garage, concrete driveway, central air conditioning, brand-new rear deck and shed, no condo fees (freehold ownership), fully fenced yard, and rear fence backing directly to the park. (id:62370)
Trcg The Realty Consultants Group
98 Coldwell Road
Regina, Saskatchewan
Welcome to 98 Coldwell Road, a charming bungalow located on a quiet, low-traffic crescent in Regina’s Regent Park. Ideally situated close to schools, parks, and with quick access to Lewvan Drive, this home offers both comfort and convenience. You’ll be impressed the moment you step inside by the bright, open floor plan and natural light that flows throughout. The spacious living room features an east-facing picture window and hardwood flooring, providing a warm and welcoming space for everyday living. The original third bedroom has been thoughtfully converted into a home office with glass French doors and custom built-ins, perfect for remote work or study. The kitchen and dining area offers white cabinetry, abundant counter space, tile backsplash and a dual stainless-steel sink. From here, enjoy views of the fully fenced west-facing backyard retreat, complete with a large deck and mature trees—an ideal space for relaxing or entertaining. The main level also includes two comfortable bedrooms and a full four-piece bathroom. The primary bedroom has been updated with newer hardwood flooring. Additional storage available in the utility room and access to the crawl space. The crawl space is dry, spray-foamed and insulated with vapor barrier and subfloor. This home has seen many important updates in recent years: shingles (2017), new siding and rigid foam insulation (2019), PVC fencing (2020), attic insulation updated and baffles installed for ventilation (2021), updated windows throughout, an HRV system (2019), and an upgraded main power feed with surge protection in main breaker box. Sitting on a 6,101 sq ft lot with ample off-street parking and detached oversized single garage, this home combines modern upgrades, a functional layout, and a great location! (id:62370)
Exp Realty
5253 Jim Cairns Boulevard
Regina, Saskatchewan
Welcome to your dream home in the heart of Harbour Landing! This stunning 2-storey, no condo-fee townhome offers a rare and highly sought-after dual primary bedroom layout, making it perfect for families, roommates, or hosting guests in comfort. Step inside to a bright, open-concept main floor featuring durable laminate flooring that flows from the spacious living room to the modern kitchen and dining area, complete with a convenient 2-piece bathroom. Upstairs, you’ll find two generous primary bedrooms, each boasting its own private ensuite bathroom for ultimate privacy and luxury. The living space continues into the fully finished basement, which offers a large recreation room perfect for a home theatre or gym, plus a full 4-piece bathroom—providing a bath on every level! With Air Conditioner (Central), Central Vac (R.I.), Heat Recovery Unit, Sump Pump, this move-in-ready home is a perfect blend of style, function, and convenience. Don’t miss the opportunity to own this exceptional property! (id:62370)
Royal LePage Next Level
111 1509 Richardson Road
Saskatoon, Saskatchewan
Discover this beautiful 3-bedroom, 3-bathroom home, currently under construction! The main floor features a spacious open-concept kitchen, dining, and living area, perfect for entertaining. Upstairs, you'll find three well-sized bedrooms and two bathrooms, offering comfort and convenience. Located close to Saskatoon Airport and easy commute to work in north industrial area. Don’t miss this opportunity to own a brand-new home in a great location! (id:62370)
Exp Realty
335 Asokan Bend
Saskatoon, Saskatchewan
Move in before Christmas!!! Welcome to the Havenberg – LEGAL 2-Bedroom Suite Option! This spacious Ehrenburg-built home offers 5 bedrooms plus a bonus room, including a main floor bedroom and full 4-piece bath — perfect for guests or multi-generational living. The open-concept main floor features Hydro Plank water-resistant flooring, a cozy living room fireplace, and a chef-inspired kitchen with quartz countertops, tile backsplash, eat-up island, walk-through pantry, and ample cabinetry. Upstairs, enjoy 4 large bedrooms and a bonus room. The primary suite includes a walk-in closet and a luxurious ensuite with double sinks, soaker tub, and separate shower. The basement is open for development, with a side entry for a future legal suite. Additional features include: • Triple pane windows • High-efficiency furnace • HRV system • Central vac rough-in • Framed and polyed basement perimeter walls Outside, you'll find a double attached garage, concrete driveway, front landscaping, and underground sprinklers. PST & GST included (rebate to builder). Covered by Saskatchewan New Home Warranty. Photos are from a previous build of the same model. Finishing colors may vary. **** Main Floor Bedroom + Full Bath 4 Bedrooms + Bonus Room Upstairs LEGAL 2-Bedroom Suite Option... Quick Possession ! Available Contact us today for more details or to schedule a viewing! (id:62370)
RE/MAX Saskatoon
318 6th Avenue W
Nipawin, Saskatchewan
Welcome to 318 6th Ave W! This 864 sq ft home features 2 bedrooms 1 bath, plus there is a sunroom! Good size open concept kitchen-dining area with abundance of natural light. Carpets have been updated in the living room and both bedrooms. Updated bath. Basement has a family room and a craft room. Other upgrades over the last decades also include shingles and furnace. For your convenience is 12x24’ garage! There are 2 sheds and a garden spot! Phone today to book the viewing! (id:62370)
RE/MAX Blue Chip Realty
3124 Hill Avenue
Regina, Saskatchewan
A Home for Every Chapter. 3124 Hill Ave. is thoughtfully designed to evolve with you. Built in 2014 by Varsity Homes you can enjoy the benefits of newer construction in one of Regina’s most desirable communities, Lakeview. Premium finishes, complemented by 9-foot ceilings on the main floor that enhance the open, airy ambiance. The bright white kitchen features quartz countertops and opens onto a spacious dining area. The cozy living room offers the perfect place to unwind, complete with a gas fireplace for added warmth and charm. A convenient 2-piece bathroom is located just off the back entry. Upstairs, you’ll find 3 generous sized bedrooms, including a primary bedroom with a 4-piece ensuite and walk-in closet, plus the convenience of a second-floor laundry room. The true hallmark of this home is its versatile basement. Featuring a fully developed, regulation suite with its own private entrance and second laundry. Use it for rental income, multi-generational living, a home-based business, or convert it to a rec room with a wet bar for ultimate entertaining. Whether you’re expanding your family, supporting a teenager seeking independence, welcoming aging parents, or taking advantage of passive income, this layout has you covered. Outside offers a fully landscaped, fenced yard featuring a deck with natural gas hookup, a private patio for summer evenings, and a double detached garage with lane access. (id:62370)
Jc Realty Regina
136 10th Street
Weyburn, Saskatchewan
This super cute and stylishly updated bungalow is perfect for first-time buyers looking for a move-in ready home! This home features a bright and airy living room with large corner windows, and a modern kitchen with white cabinets including pantry with pullouts, backsplash, and additional butcher block counter space. There are 2 bedrooms and a fully renovated 4-piece bathroom. A bonus family/dining room with patio doors leading to a patio and fully fenced backyard is a great addition to this home. Numerous upgrades including siding, shingles, windows, furnace, a/c, water heater, electrical, and flooring. Added to the upgrades is a reinforced basement, new cement basement floor and a double concrete drive. This home blends charm, function and modern style effortlessly - call now for your personal viewing! (id:62370)
Exp Realty
3078 6th Avenue W
Prince Albert, Saskatchewan
The one you’ve been waiting for! This stunning 1478sqft, 5-bedroom, 2-bath home sits on an oversized 70’ x 110’ lot backing directly onto a park. Updated, freshly painted, and completely move-in ready, it offers the perfect blend of space, comfort, and style. On the main level, you’ll find 4 bedrooms—including a spacious primary with his-and-hers closets—along with an updated bathroom and a dining area. The fresh kitchen features stainless steel appliances, tons of cupboard space, and a sit-up peninsula that opens to the family room. The family room showcases full-length windows taking full advantage of peaceful park views while filling the room with natural light, creating a warm, inviting atmosphere. A premium natural gas fireplace and built-in TV station add both comfort and style. Patio doors lead to your private backyard retreat, complete with a fenced yard, two sheds, mature trees, and tranquil views—perfect for relaxing or entertaining. The basement expands your living space with a large family room, fifth bedroom, laundry, 3-piece bathroom, and a versatile office/utility area. Additional highlights include an attached garage, extra parking stall, front sitting deck, and even your own apple tree. Ideally located close to schools, parks, and amenities, this home truly has it all—space for the whole family, modern updates, and a setting that feels like your own private oasis. (id:62370)
Exp Realty
1116 Hochelaga Street W
Moose Jaw, Saskatchewan
Welcome to 1116 Hochelaga St W! A charming raised bungalow nestled in a fantastic Palliser neighbourhood! This 934 sq ft home offers 3 bedrooms and 2 full bathrooms, making it an ideal choice for families, first-time buyers, or those looking to downsize without compromise. The main floor features a bright and inviting living space with large windows that fill the home with natural light. A functional kitchen and dining area provide plenty of room for everyday living and entertaining. Two comfortable bedrooms and a full bathroom complete the main level. Downstairs, the fully finished basement offers even more living space with a large bedroom and second full bathroom, a large family room, and extra storage options – perfect for a playroom, home office, or guest retreat. Outside, you’ll enjoy a great yard with room to garden, relax, or host backyard barbecues. Located in a sought-after neighbourhood, this home is close to parks, schools, and all amenities, making it a wonderful place to call home. Don’t miss your chance to see this one and book your showing today! (id:62370)
Coldwell Banker Local Realty
309 351 Saguenay Drive
Saskatoon, Saskatchewan
Excellent location, only one block from the Meewasin Walking Trail and Riverbank. East-facing 1132 sq FT, Two bedrooms, 2 Bathrooms, Main Floor Laundry. This unit features a lot of recent upgrades. Light Galley Kitchen Cabinets, with Maytag stainless steel appliances, Hall Pantry, Neutral Painted throughout, durable Laminate Flooring, Newer Patio doors to Balcony with a clear View of your Parking Stall 40. Air conditioner replaced, Newer washer/dryer. Newer vanities in Bathrooms, comfort toilets. Large master bedroom with Double closets. The Complex offers a Hot Tub, Saltwater Pool, Double elevators & More! (id:62370)
RE/MAX Saskatoon
411 Flynn Lane
Saskatoon, Saskatchewan
Experience elevated living in this exquisitely crafted executive CUSTOM BUILT home, offering over 2,200 sq ft of impeccably designed space in Saskatoon’s prestigious ROSEWOOD community. From the striking curb appeal with turf and a covered COMPOSITE DECK entry to the show home-level finishes throughout, every detail exudes LUXURY. The main floor features rich HARDWOOD FLOORS, 9 FEET ceilings, a private DEN, designer powder room, and stainless steel appliances equipped kitchen with GRANITE COUNTERTOPS, SOFT-CLOSE SUPERIOR CABINETRY, walk-in pantry, and a TWO-TIER ISLAND. The open-concept dining and living areas flow to a composite deck and professionally landscaped yard backing onto both Public and Catholic schools. Upstairs, retreat to a vaulted-ceiling PRIMARY BEDROOM with a 5 piece ensuite and walk-in closet. Comfort of a Laundry area with storage on 2nd floor next to Primary bedroom. Central Vac system. THREE ADDITIONAL BEDROOMS on the second level, a stylish main bath (DOUBLE VANITY), bonus room, and upper laundry. The fully developed basement includes a sound-insulated home theatre wired for projector and surround sound, a bedroom, 4 Piece bath, gym/flex space, and extensive storage The Basement has new upgraded carpet installed. With central A/C, built-in speakers, triple-pane windows, Hunter Douglas blinds, a fully finished oversized garage, and high-end upgrades throughout, this move-in-ready home is an opportunity for those who demand comfort, function, and refined design—all in one. Buyers & Buyers' Realtor® to verify all measurements (id:62370)
RE/MAX Saskatoon
1308 Stadacona Street W
Moose Jaw, Saskatchewan
Renovated with stylishly, unique and modern touches! It starts with front stamped concrete walkway and patio and carries on into the front entrance with its' built in coat tree with bench. The appeal continues to the kitchen with crisp white cabinetry, under cabinet lighting, bamboo counter tops, multi purpose sink racks, and cutting board over the large sink with gorgeous champagne bronze taps and cupboard handles. The vinyl plank flooring with matching floor vents flows throughout the main floor creating a peaceful continuity. Insulation has been placed between floor joists to minimize sound between basement and main floor. The master bedroom, which accommodates a king bed, boasts a feature wall with modern fluted panelling and side trim. Family and friends will be impressed with the main bathroom featuring luxurious large porcelain tiles, speakers, lighted mirror, heated towel rack and champagne bronze rainfall shower head. The finished basement expands your living space with a large family room plus bonus room to use as you like. A large den could be converted to your preference and another appealing 3pc bathroom with a stunning tiled shower complete the basement. Out back you’ll find a large deck perfect for early morning coffee, relaxing evenings and barbecues. Raised garden beds surround a cozy patio in the easily maintained yard. The 16’ X 28’, insulated and heated garage has ample work space, new siding and new concrete apron. There are newer windows on the main floor of the home, new front siding, fresh paint on remaining 3 sides and the water heater has been replaced this year. This thoughtfully renovated home is both functional and refreshing. Treat yourself to a viewing today! (id:62370)
RE/MAX Bridge City Realty
5140 E Simard Avenue
Regina, Saskatchewan
Welcome to 5140 E Simard Ave, located in The Towns in East Regina. This thoughtfully designed property offers the perfect blend of modern living and investment potential, featuring a regulation 1 bedroom suite with separate sidewalk and side entry, a great opportunity to live in style and convenience while generating additional rental income. As you step inside, you are greeted with 9ft ceilings, large windows with top-down bottom-up blinds that allow the natural light to flood in without sacrificing privacy as well as durable luxury vinyl plank flooring that flows through the entire home. The kitchen boasts white cabinetry, quartz countertops, tiles backsplash and stainless steel appliances with induction stove. A 2 piece bath with vanity and a generous size closet for additional storage finish off the main level. Upstairs, the vinyl plank flooring and natural light continue to flow into the primary bedroom with walk-in closet and ensuite that consist of a large double vanity and walk-in showing. 2 more bedroom, a 4 piece bath and laundry room with additional cabinetry and quartz countertops. All bedrooms upstairs come with black out blinds and ceiling fans with remotes. The quartz countertops, white cabinetry and luxury vinyl plank flooring continue to the lower level suite with galley style kitchen, in-suite laundry and air exchanger. The exterior and mechanical upgrades make life easy. Front and back underground sprinklers controlled by Rachio app, Eco bee thermostat. The detached heated and insulated garage, Wi-Fi enabled garage remotes, 100amp panel, 240v, and wired internet. The corner lot not only gives added yard space, but also allows for additional street parking along the side. This neighborhood is known for its abundance of playgrounds, walking paths and green space, close proximity to shopping, groceries, gas and restaurants as well as medical clinics and pharmacies, with everyday convenience just minutes away at Acre 21 and Victoria East amenities. (id:62370)
2 Percent Realty Refined Inc.
301 209a Cree Place
Saskatoon, Saskatchewan
Newly Renovated; Living, Dining, Bedrooms, Bathrooms, flooring. Paint through out, Bathrooms renovated, Kitchen updates, etc. This 3rd floor condo is located in the very popular and much sought after Lawson Heights neighborhood. It is within walking distance to the river, and Meewasin trails. One may also walk to the Lawson Heights Mall, 2 major grocery stores, strip malls, including banks, medical clinics, and the Lawson Civic Centre with library and swimming pool. The area also has 2 high schools, and many elementary schools for young families to make use of. Warman road provides easy access to Downtown, the U of S, and Circle Drive. This well located unit has as extra large living room and deck. The master bedroom includes a walk in closet and 3 piece ensuite. The cupboard space in the laundry room provides extra storage which is always handy. Come and have a look at this very spacious, condo before it is sold. (id:62370)
Royal LePage Saskatoon Real Estate
3917 James Hill Road
Regina, Saskatchewan
Welcome to 3917 James Hill Road, a modern and inviting two-storey townhouse located in the heart of Harbour Landing. This well-maintained home offers a functional and stylish layout with contemporary finishes throughout. The open concept main floor features a bright living room with large windows, a dining area, and a well-appointed kitchen complete with stainless steel appliances, rich cabinetry, tiled backsplash, and convenient island. Upstairs, the primary bedroom includes a walk-in closet and direct access to a spacious 4-piece ensuite bathroom. A dedicated laundry area add convenience for busy households. The fully finished basement provides a versatile rec room and a 4-piece bathroom. Outdoor living is easy with a private front patio and access to nearby parks, schools, and shopping in one of Regina’s most desirable family-friendly neighborhoods. Parking is located in the shared detached garage. This property is part of a self-managed condominium. While there are no monthly condo fees, each unit owner contributes annually to condominium insurance (typically $1,000–$1,200 per year). In addition, the monthly SaskPower bill for the shared garage is approximately $10 per unit. A beautiful move-in ready option with excellent value in Harbour Landing! (id:62370)
Exp Realty
205 28th Street W
Saskatoon, Saskatchewan
Style and upgrades meets character at 205 28th St W in Saskatoon’s charming Caswell Hill neighbourhood. When you pull up to this home, you’ll love the greenery and street appeal as you’re welcomed into this well maintained 3 bed, 2 bath home with over 1200sf of above grade living space. Stepping through the front door, buyers will love the spacious foyer, hardwood floors and high ceilings. The main floor features a beautifully refreshed kitchen with two toned cabinets and stainless steel appliances. The kitchen leads into spacious and sunny formal dining which is open to the large, bright living room and sun room complete with a cozy gas fireplace, lots of windows and more soaring ceilings. Upstairs you’ll find three nice sized, tastefully decorated bedrooms and an updated 4 piece main bathroom with tile floors and stunning claw foot tub. This home also features a fully developed basement, with separate side entry. Downstairs you’ll find a huge family room and storage area with LVP flooring, laundry, and a fully remodeled 3pc bathroom with heated tile floors. Buyers will love the beautifully manicured backyard featuring a 19x12 south facing deck, fire pit area, shed and mature landscaping. This incredible home is located only steps from downtown, walking distance from all your favourite stops, near transit, grocery stores, schools clinics and more. This is an excellent opportunity to own a turn key, updated character home at an entry level price point. Call or text your favourite Saskatoon real estate agent to view and don’t forget to check out the video tour! (id:62370)
Century 21 Fusion
3051 Quinn Drive
Regina, Saskatchewan
Welcome to 3051 Quinn Drive, a beautifully updated mid-century modern home in Regina’s desirable Arnhem Place neighbourhood. This rare property is steps away from the lush green spaces of Wascana Park, offering unmatched access to walking trails, playgrounds, and the lake just steps from your door. This split-level home boasts over 2,500 sq. ft. of living space with an open-concept design, exposed beams, and oversized windows that fill the home with natural light. The stylish kitchen features quartz countertops, modern cabinetry, stainless steel appliances, a gas range, and a large island with seating. Multiple living areas, including a sun-filled living room and lower-level family/media room, provide flexibility for both relaxation and entertaining. The home offers 3 bedrooms and 3 bathrooms, including a spacious primary suite and updated spa-like bathrooms. A sauna, versatile recreation spaces, and contemporary finishes enhance everyday comfort. Outdoors, the private backyard is a true retreat with mature trees, a large patio, raised garden beds, and room for kids to play. The property also includes a double attached garage and additional driveway parking. Located in one of Regina’s most sought-after areas, you’ll enjoy the perfect balance of nature and convenience, with schools, downtown, and amenities all nearby. Don’t miss this opportunity to own a one-of-a-kind home in an incredible park-side location! (id:62370)
Exp Realty
1333 Arlington Avenue
Saskatoon, Saskatchewan
This long-time family occupied home in Brevoort Park has lots of offer if you are looking for a great location and a large home with 4 bedrooms and a large back yard. Quick possession is available. The 4-bedroom and 4-bathroom home is clean and has been freshly painted on the main floor. The living room features large west-facing windows which provide a lot of natural light. The home has been well maintained and many of the original finishes are still in place. The primary bedroom features a 3-pc bathroom with a walk-in shower. There are 3 more bedrooms on the 2nd floor, plus a 4-piece bathroom and an additional closet/storage room. Enjoy a large family room off the kitchen that opens to a bonus all-season room with vaulted ceiling and large east facing windows. There is a laundry and 2-pc bathroom on this level, plus a side entry to the yard and direct entry to the attached garage. One of the things you will appreciate is the feeling of spaciousness in this home. The bedrooms are a good size, and the family room and office offer lots of room to live and play. The basement includes a 3-pc shower, large family room and mechanical/storage area. The long, large front driveway provides plenty of off-street parking. The house sits on a large lot with a spacious back yard that has a patio area, lawn, mature trees and plants, a great yard for entertaining! The house is steps from an elementary school and park. Walter Murray and Holy Cross high schools are nearby as well as many places to shop. Public open houses are on Wednesday, October 15 from 5 p.m. to 7 p.m. and Saturday, October 18, and Sunday, October 19, from 1:30 pm to 3 pm. Presentation of offers to the seller on October 20 at 5 p.m. Here is a link to a video tour for this property. https://meet.google.com/jfg-jomd-xcv?hs=224 As per the Seller’s direction, all offers will be presented on 10/20/2025 5:00PM. (id:62370)
Boyes Group Realty Inc.
1041 L Avenue N
Saskatoon, Saskatchewan
Welcome to 1041 Ave L N in Hudson Bay Park! This well-cared-for home offers just over 800 sq. ft. of living space on a corner lot that backs onto a park and dog park, with barely any neighbours. Inside, you’ll find a cozy layout with a loft-style bedroom upstairs and a beautifully updated main level. The property also features a she shed currently used as a salon with a small deck and heat! Enjoy the heated double heated car garage and an impressive list of updates that make it truly move-in ready. Recent improvements include: 2” foam acrylic stucco (2018), new air conditioner (2019), new roof shingles (2021), a brand new garage (2022), a full kitchen renovation with Superior Cabinets (2022), all new electrical, insulation, drywall, plumbing and flooring on the kitchen level (2022), a new bathroom with Superior Cabinets (2022), vinyl fencing (2022), a new driveway (2023), Brandy’s She Shed (2023), and a composite back deck (2024). The home also had all new doors and windows installed in 2017 (except the bay window at the front). Located close to parks, schools, and amenities, this home perfectly combines modern upgrades, character, and an excellent location. (id:62370)
Coldwell Banker Signature
