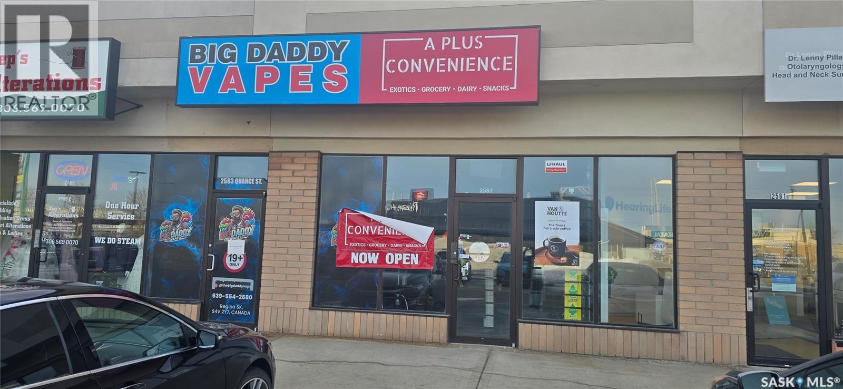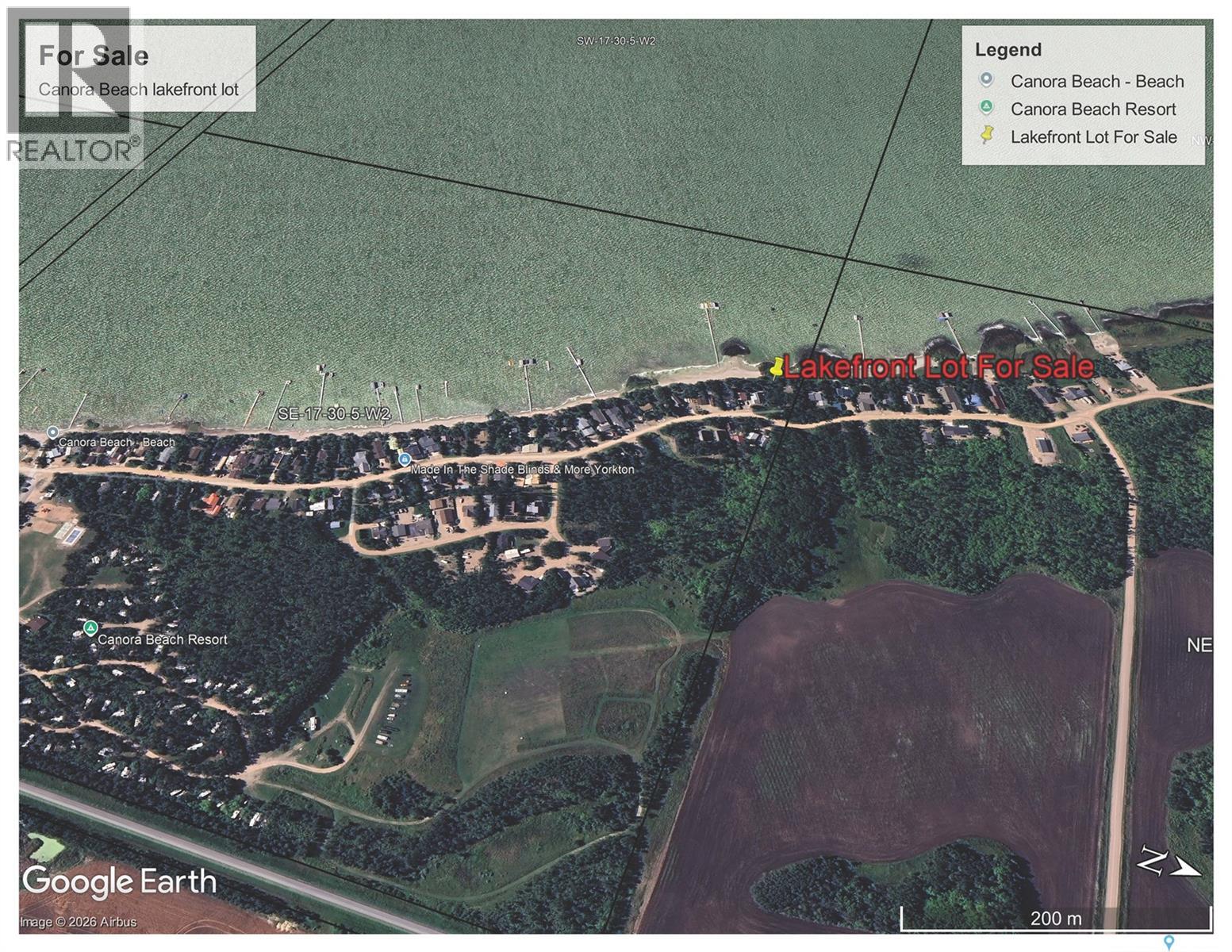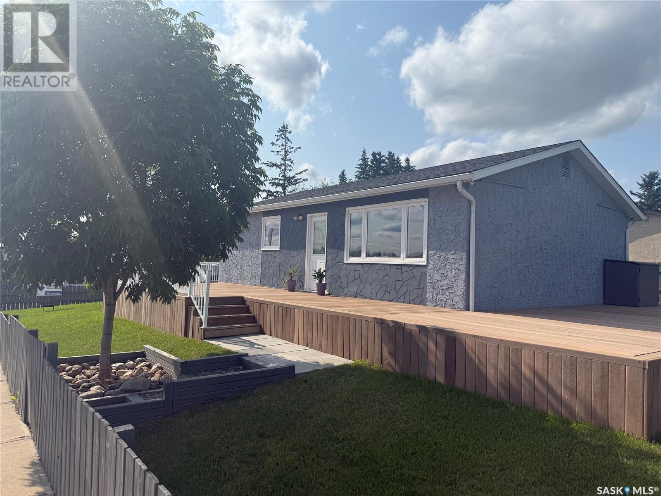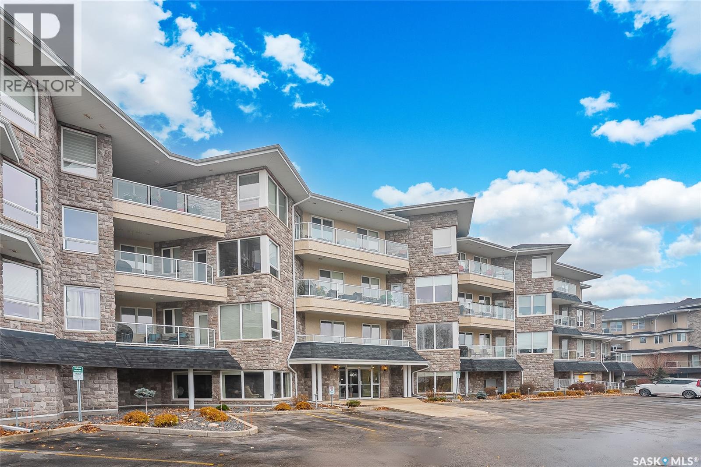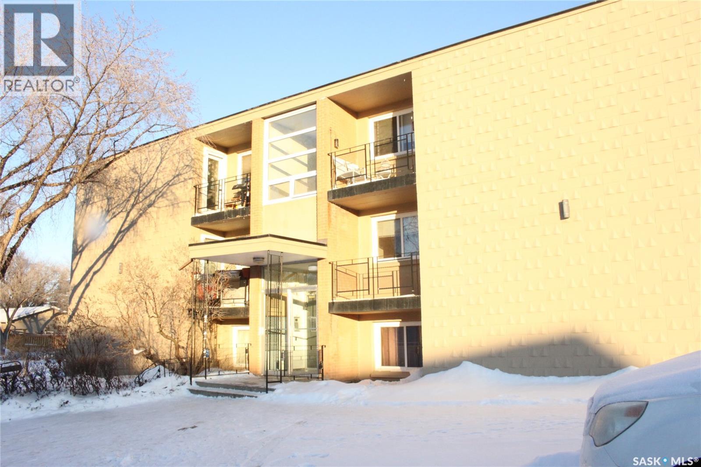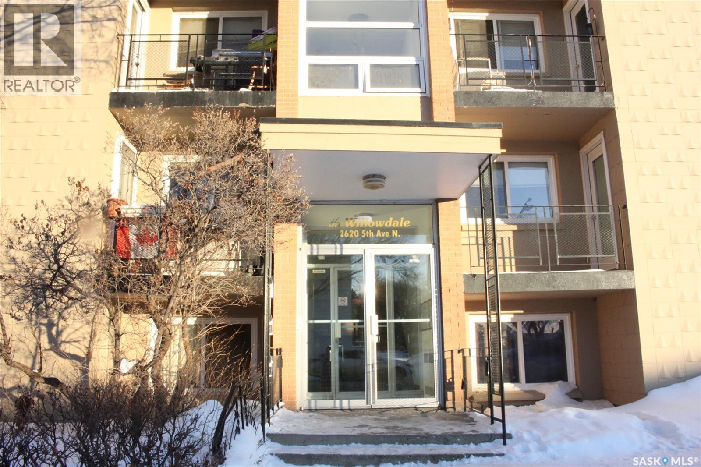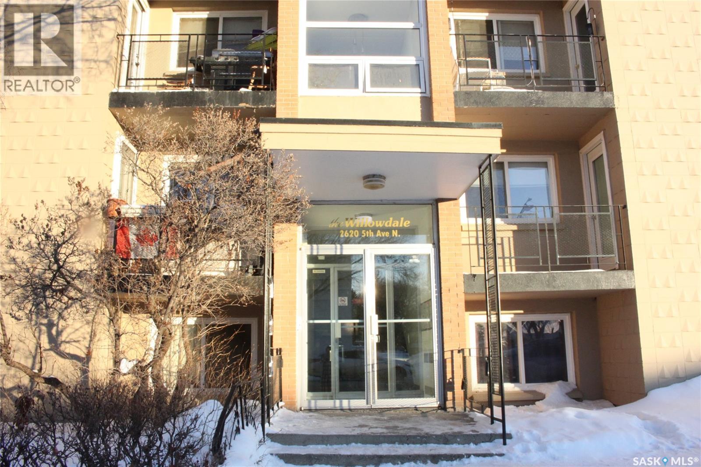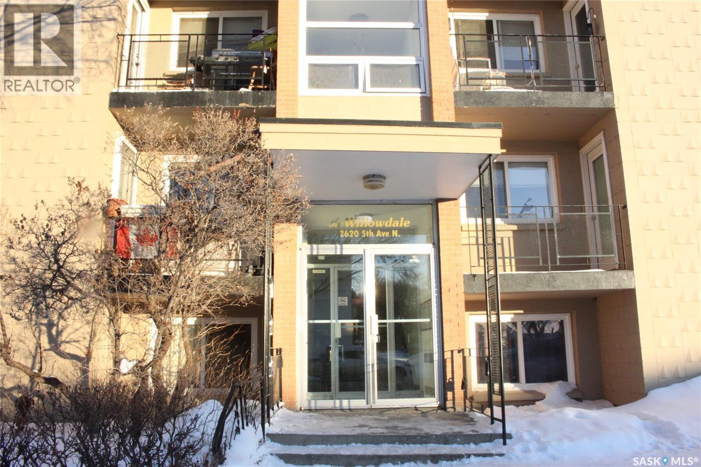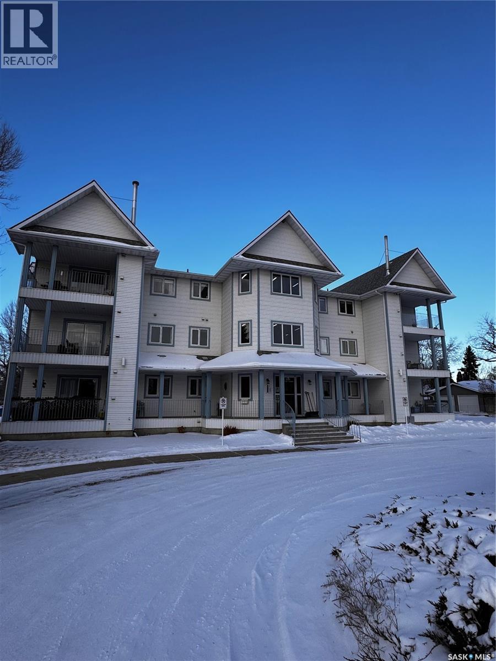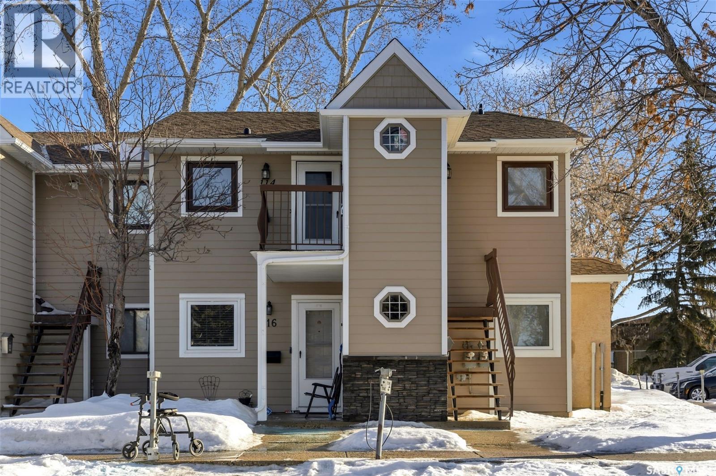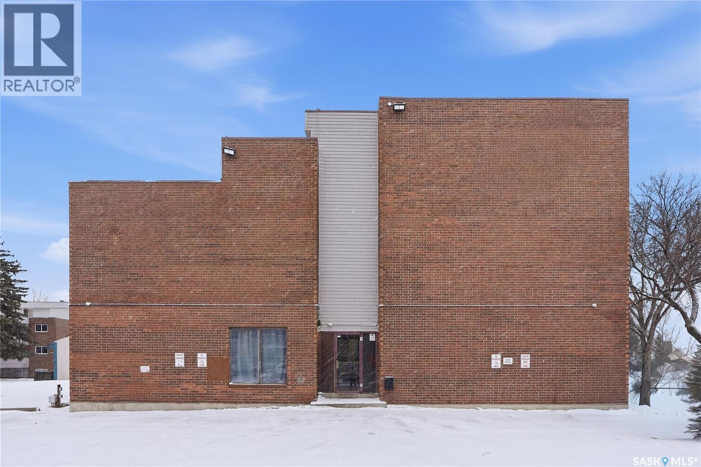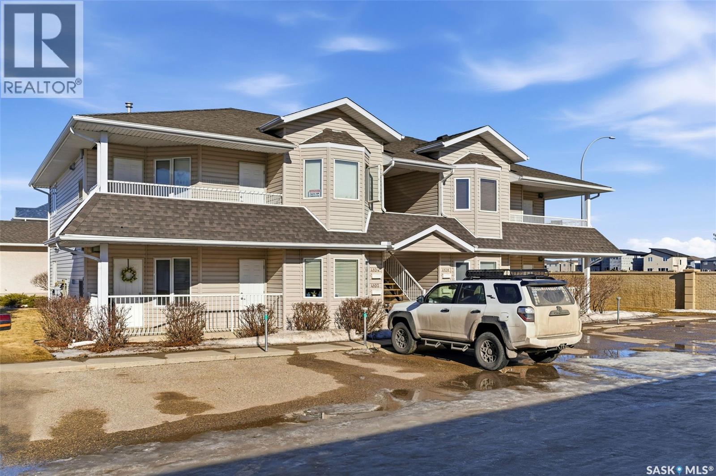2583 Quance Street
Regina, Saskatchewan
Excellent sub-lease opportunity in a high-visibility location. This turnkey space is perfectly suited for a convenience store operation. Functional layout with retail shelving area, storage, and service counter already in place. Ideal for operators looking for an affordable entry into the retail market. Subject to landlord approval. (id:62370)
Royal LePage Next Level
159 Oldroyd Drive
Good Spirit Lake, Saskatchewan
Canora water is guaranteed on this lot, as the annual fee has been paid since hook up here. The lot has been cleared and gravel was hauled in making it ready for construction. Canora Beach has a good sand base, making new structures stable, and concrete patios possible which isn't always possible at lake properties! There are many high end lake properties at Canora Beach, helping to retain and increase the value of your future home or cabin. It also offers main beaches, pathways for walking, parks and a summer convenience store. Good Spirit Lake is shallow, warm and kid friendly. It has beautiful soft sand beaches too! It is a large lake with many fish, for summer and ice fishermen. Call your REALTOR to find out about building opportunities today! (id:62370)
Century 21 Able Realty
1701 Trudeau Street
North Battleford, Saskatchewan
Patio season is upon us, and this move in ready home is the perfect blend of luxury and affordability. This fully fenced property with a wraparound deck, is ready for your summer nights and peaceful early morning coffee routines. The exterior of the property has been completely renovated. Soffit, fascia, and eavestroughs were all completed in 2021. The shingles were newly installed in 2021. The windows, doors, and exterior paint were installed and completed in 2018. The composite deck was constructed in the summer of 2024. Take advantage of a neighborhood close to schools, grocery stores, walking trails, and local amenities. Inside you will find a great layout with two spacious bedrooms upstairs, an extensively updated bathroom, and a kitchen providing plenty of counter and cupboard space. The south facing home allows for plenty of natural sunlight to pour through the windows. This home offers a brand-new high efficiency furnace installed in 2025, and a water heater installed in 2020. The basement is ready for your personal touch. The proud display of ownership shines through the details of this property. Don’t miss out, call an agent today to set up your viewing. (id:62370)
RE/MAX Of The Battlefords
204 401 Cartwright Street
Saskatoon, Saskatchewan
Stunning golf course views await you in this exceptional one owner condo unit. The open floor plan boasts an abundance of natural light pouring in through the numerous windows, showcasing the breathtaking scenery outside. Soaring nine foot ceilings add to the sense of spaciousness, creating an ideal atmosphere for entertaining and relaxation. The gourmet kitchen is equipped with high-quality cabinets, sleek granite countertops, and stainless steel appliances, including a newer refrigerator. The adjacent dining room features custom-designed cabinets, complete with a built-in wine fridge, bar fridge, and sink, perfect for hosting friends and family. Five piece ensuite bath offers his and hers sinks, and a walk-in closet. Step out onto the expansive wrap-around balcony, where you can soak in the panoramic golf course views and enjoy the fresh air. This condo unit also comes with a range of desirable amenities, including an exercise room, amenity room, and a spacious storage locker. Parking is convenient, with one heated underground stall, and one surface stall, as well as a wash bay for washing your vehicle. Visitors will appreciate the abundance of parking options available. Don't miss this incredible opportunity to own a piece of golf course paradise! (id:62370)
Boyes Group Realty Inc.
1 2620 5th Avenue N
Regina, Saskatchewan
Welcome to #1- 2620 5th Ave. North. Located in the neighborhood of Coronation Park, this one bedroom, 1 bathroom, 638 sq ft apartment is tidy, & priced to sell. One outdoor electrified parking spot is included. Shared laundry for the building. Video monitoring in common areas. Condo fees include water, sewer, heat, reserve fund building insurance, external building maintenance & common area maintenance, lawncare, and snow removal. Location is just off of Albert Street, close to public transit, parks, shopping, offices, schools, & restaurants. Built in 1967, the building is well taken care of, quiet, and conveniently positioned. A great opportunity for investors or first time buyers. (id:62370)
Century 21 Dome Realty Inc.
3 2620 5th Avenue N
Regina, Saskatchewan
Welcome to #3- 2620 5th Ave. North. Located in the neighborhood of Coronation Park, this one bedroom, 1 bathroom, 644 sq ft apartment offers one outdoor electrified parking spoted. Shared laundry for the building. Video monitoring in common areas. Condo fees include water, sewer, heat, reserve fund building insurance, external building maintenance & common area maintenance, lawncare, and snow removal. Location is just off of Albert Street, close to public transit, parks, shopping, offices, schools, & restaurants. Built in 1967, the building is well taken care of, quiet, and conveniently positioned. A great opportunity for investors or first time buyers. (id:62370)
Century 21 Dome Realty Inc.
4 2620 5th Avenue N
Regina, Saskatchewan
Welcome to #4- 2620 5th Ave. North. Located in the neighborhood of Coronation Park, this one bedroom, 1 bathroom, 639 sq ft apartment is tidy, move in ready, & priced to sell. One outdoor electrified parking spot is included. Shared laundry for the building. Video monitoring in common areas. Condo fees include water, sewer, heat, reserve fund building insurance, external building maintenance & common area maintenance, lawncare, and snow removal. Location is just off of Albert Street, close to public transit, parks, shopping, offices, schools, & restaurants. Built in 1967, the building is well taken care of, quiet, and conveniently positioned. A great opportunity for investors or first time buyers. (id:62370)
Century 21 Dome Realty Inc.
5 2620 5th Avenue N
Regina, Saskatchewan
Welcome to #5- 2620 5th Ave. North. Located in the neighborhood of Coronation Park, this one bedroom, 1 bathroom, 637 sq ft apartment is tidy, move-in ready, & priced to sell. One outdoor electrified parking spot is included. Shared laundry for the building. Video monitoring in common areas. Condo fees include water, sewer, heat, reserve fund building insurance, external building maintenance & common area maintenance, lawncare, and snow removal. Location is just off of Albert Street, close to public transit, parks, shopping, offices, schools, & restaurants. Built in 1967, the building is well taken care of, quiet, and conveniently positioned. A great opportunity for investors or first time buyers. (id:62370)
Century 21 Dome Realty Inc.
304 800 Hartney Avenue
Weyburn, Saskatchewan
This top-floor corner unit spans over 1300+ sq. ft offering privacy and comfort; complimented with a decent-size balcony for the perfect outdoor space to relax and enjoy the quiet of the surrounding area. This condo has two large bedrooms with walk-in closets— the primary has a 3-piece ensuite; a bright, spacious den with double doors; plenty of storage in the laundry room, and the ample living space provides plenty of room to live with ease. HARTNEY PARC is tucked away in a charming neighborhood where tranquility blends with convenience. There is a park nearby for morning walks and the Wheatland Senior Center for those desiring community and nearby activities. Since 2018, this Condo unit has received new flooring throughout, furnace replaced, new kitchen appliances, the ceiling in kitchen and living room area refinished as well as the balcony floor surface. Along with heated underground parking, there is a storage unit at the front of the stall. If condo living is what you desire, schedule your viewing for this great Condo opportunity today! (id:62370)
Century 21 Hometown
114 Cedar Meadow Drive
Regina, Saskatchewan
Welcome to 114 Cedar Meadow Drive! This bright and inviting second-floor condo has both a front entry and a private rear balcony. This well-designed unit benefits from extra natural light and offers a comfortable, functional layout throughout. Upon entry, you are welcomed into a spacious living area featuring a cozy fireplace (currently not in use), providing an ideal setting for relaxing or entertaining. The adjoining kitchen showcases a functional island, a double sink overlooking the front of the complex, and an abundance of cabinetry, including a pantry-style cupboard with convenient rollouts. Appliances are included with over-the-range microwave, stove, and fridge. The kitchen is finished with durable linoleum flooring. Storage is plentiful with a coat closet at the front entrance, a hallway linen closet, and an additional closet also housing the water heater and softener. The primary bedroom is generously sized and can comfortably accommodate a king-size bed, featuring his-and-hers closets for ample storage. Both bedrooms and the living room are finished with carpet for added comfort. This condo also includes its own dedicated laundry room with washer and dryer, plus extra storage space. A four-piece bathroom serves the unit, and the second bedroom offers adequate space for guests, a home office, or additional living needs. Condo fees include furnace and air conditioning maintenance, adding extra value and peace of mind. The unit measures approximately 870 square feet, and quick possession is available! Families will appreciate the conveniently located play area situated just behind the building. The parking stall is ideally positioned right out front for easy access. Additionally, there is a separate furnace room on the front deck that also provides a bit of extra storage. A practical, well-located condo offering comfort, convenience, and move-in readiness! (id:62370)
Jc Realty Regina
306 529 X Avenue S
Saskatoon, Saskatchewan
Let someone else take care of your maintenance but still own your own home with no snow to shovel or grass to cut. This spacious ready to move-in unit is 627sq/ft. It features 1 bedroom, 1-4 pc bath and a large pantry/storage room. Items to note: Brand new fridge, 1 electrified parking stall, the unit has been professionally cleaned and carpets steam cleaned. Ideally located to W.P Bate School, parks, public transit, shopping and amenities. (id:62370)
Realty Executives Saskatoon
4102 Buckingham Drive E
Regina, Saskatchewan
Every home has a story, and this one is filled with love, joy, and connection. From lunch-and-learns with coworkers to book club nights, grandchildren’s birthdays, and sleepovers, this condo has been truly lived in and cherished. This 960 sq ft ground-floor condo offers the perfect balance of space and coziness. Bathed in south-facing sunlight, the open, flowing floor plan feels warm and serene. The eat-up island provides extra dining space, excellent storage with roll-out drawers, and is moveable, giving you flexible options when family comes over. The spacious primary bedroom includes a 3-piece ensuite and walk-in closet. The second bedroom works beautifully as a guest room or office and features new vinyl plank flooring and its own walk-in closet. A generous 4-piece main bath with built-in storage is ideal for linens. The wide hallway accommodates both a large pantry and a separate laundry/freezer space. Step outside to the covered south-facing patio, your perfect morning coffee spot or peaceful evening reading nook, privately tucked beside a green space. The utility shed houses mechanical components and offers bonus storage. Additional perks include a single detached garage (with extra storage) plus one electrified surface parking stall. This is a unique 4-plex unit—the only one of its kind in the complex (all others are 8-unit buildings). It’s ideally located near green space, visitor parking, and backs onto residential homes for added privacy. You’re also close to schools, the walking path to the Sandra Schmirler Leisure Centre, Everyday Kitchen, and east-end shopping. It’s a wonderful neighbourhood to call home. Don’t miss this rare opportunity in Windsor Park. (id:62370)
Coldwell Banker Local Realty
