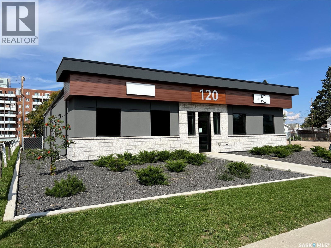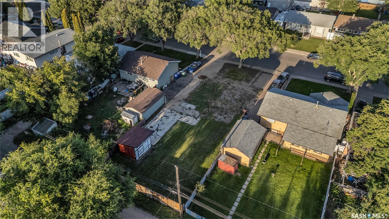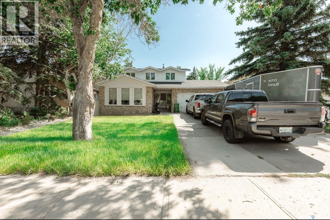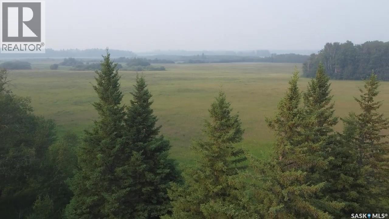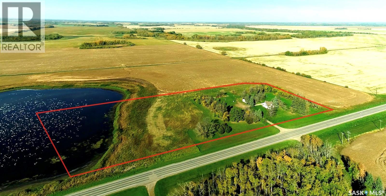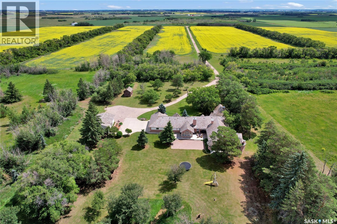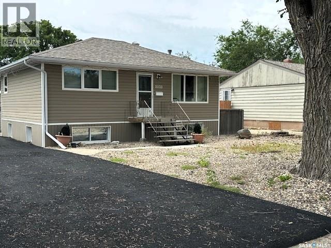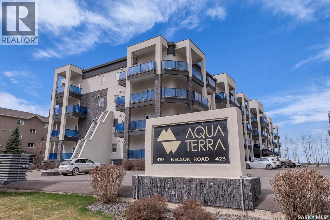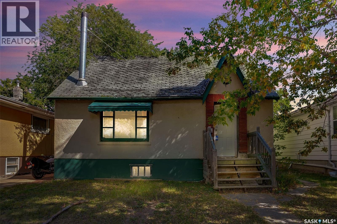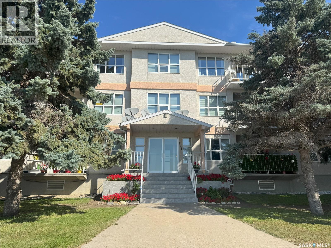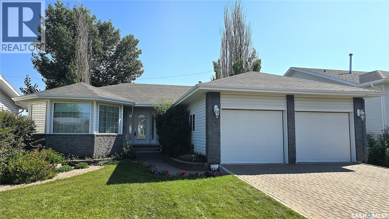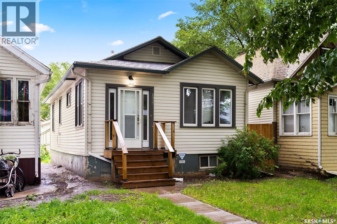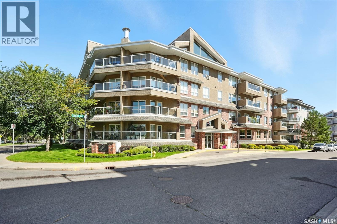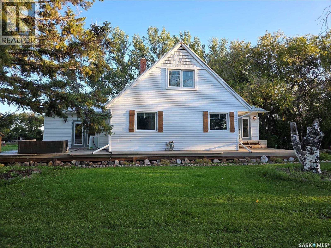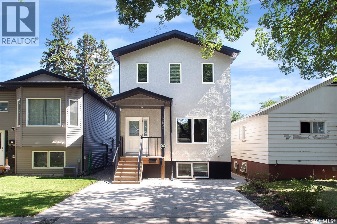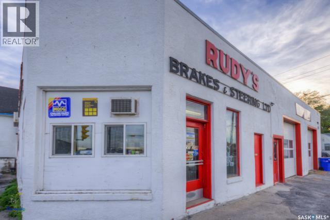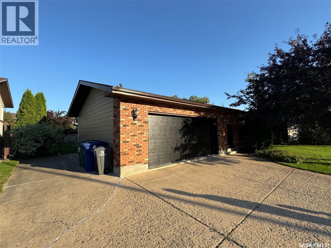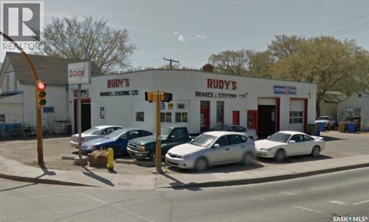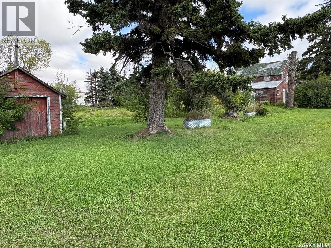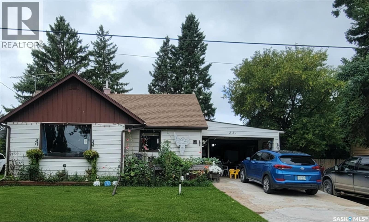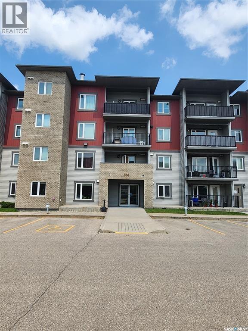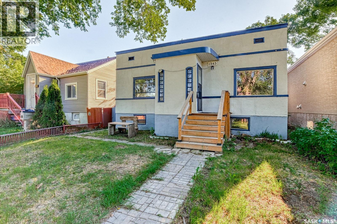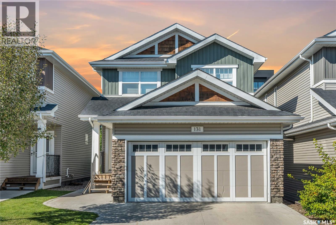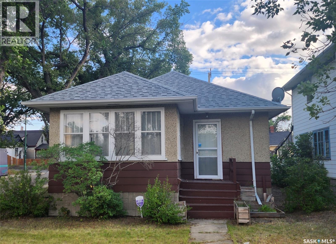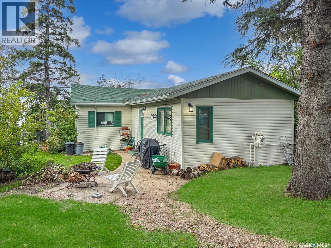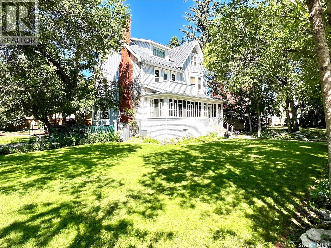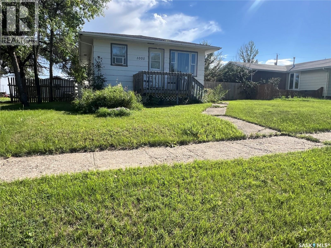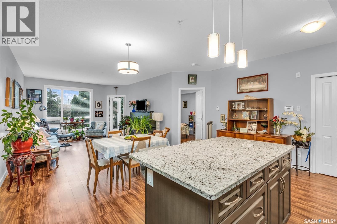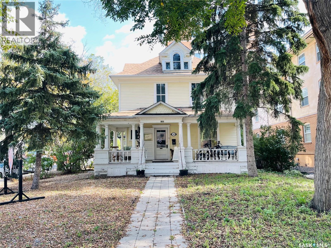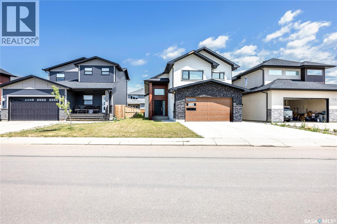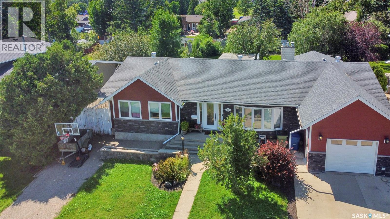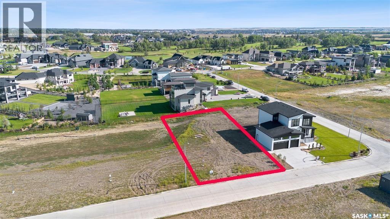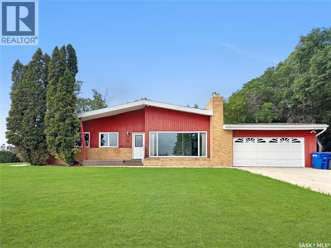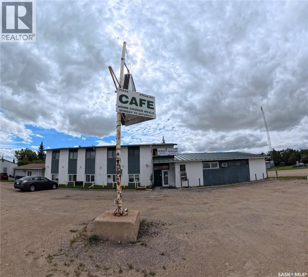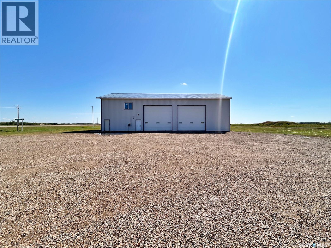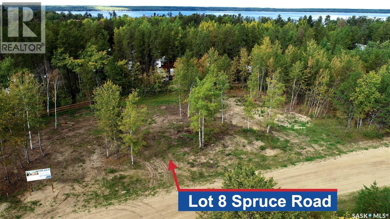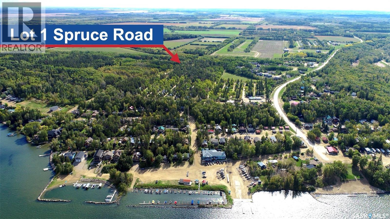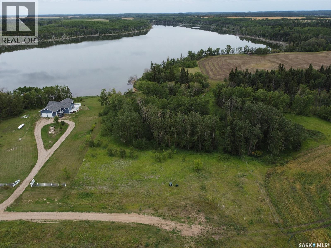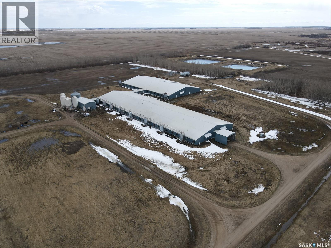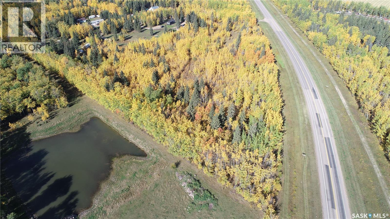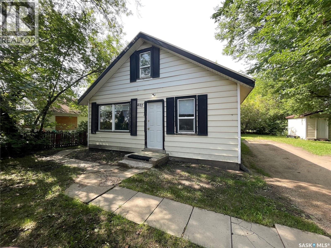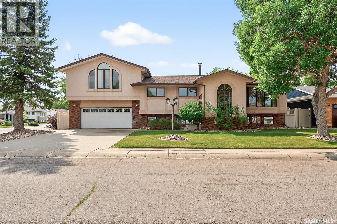101 120 10th Street E
Prince Albert, Saskatchewan
This executive 1,695 sqft building is a one of a kind with modern finishes perfect for your next office upgrade. Designed with flexibility in mind, the unit is completed to the drywall stage and ready for you to finish to suit your specific needs. A finished 2 piece bathroom is already in place, along with plumbing roughed in for a future kitchen or staff lounge. Flooring and interior partition walls are to be completed by the tenant, giving you full creative control over layout and finishes. Conveniently located close to the downtown core with quick and easy access to other professional amenities. (id:62370)
RE/MAX P.a. Realty
1713 D Avenue N
Saskatoon, Saskatchewan
This is a fantastic opportunity to purchase two parcels of land in the established Mayfair neighbourhood. Located at 1713 Avenue D North, the property is zoned R2, making it an excellent choice for building two detached homes. It’s a prime option for developers, builders, or investors who want to take advantage of Saskatoon’s demand for infill properties. The lots are located on a clean, quiet street with two lovely parks nearby, making it an attractive setting for families. The street already features a few more recent single-family dwellings, so a new build would blend in seamlessly with the surrounding homes and add to the neighbourhood’s charm. This central location provides convenient access to schools, shopping, and public transit, as well as quick routes to downtown Saskatoon and Circle Drive. The property offers the flexibility needed to design attractive new builds while meeting zoning requirements. With R2 zoning and room for two detached houses, 1713 Avenue D North presents strong investment potential. Whether you’re planning to build and sell, create rental properties, or design custom homes, this is a rare chance to secure land in a growing, well-connected part of the city. (id:62370)
Coldwell Banker Signature
702 Kensington Boulevard
Saskatoon, Saskatchewan
Build your dream home in one of Saskatoon’s most desirable neighbourhoods! This rare walkout lot backs onto a scenic pond, providing peaceful views, added privacy, and a south-facing backyard that’s perfect for large windows and natural light. Conveniently located in the heart of Kensington, the property is close to schools, the Shaw Centre, parks, shopping, restaurants, and many other amenities. The generous lot size is well-suited for a modern custom build and comes with city-approved professional blueprints for a 2,090 sq. ft. home, which can be used as-is or easily modified. Surrounded by walking paths and green spaces, you won't want to miss this one! (id:62370)
Choice Realty Systems
55 University Park Drive
Regina, Saskatchewan
Welcome to this spacious and inviting 4 bedroom, 4 bathroom home, perfect for families seeking comfort, style, and convenience. Featuring a double car front garage, this property offers plenty of parking and curb appeal. Inside, you’ll find good-sized bedrooms, including a generous primary suite, and a large, bright living room that’s ideal for relaxing or entertaining. The home also boasts a big basement with endless potential—whether you’re looking to create a recreation space, home gym, or extra storage. Step outside to enjoy the expansive backyard, perfect for gatherings, gardening, or simply unwinding in your own private oasis. Located in a highly desirable neighbourhood, this home combines comfort with community, offering both peace and convenience for everyday living. Don’t miss the chance to make this property your forever home! (id:62370)
Century 21 Dome Realty Inc.
14-16 1st Avenue
Paddockwood, Saskatchewan
Here's a nice property situated in the village of Paddockwood. This property consists of 3 adjacent lots totalling nearly an half acre in size. There are some beautiful mature tress providing protection and shade. The lots have village services to them. Currently there is a power panel set up with multiple RV plugs. There is a good well and a septic tank that is connected to the municipal sewer system. There is also an older building with concrete floor that is being used for storage. Paddockwood is located about 30 minutes north of Prince Albert. Paddockwood is a small, clean and quiet community with a population of about 150 people. There is a nice Co-Op store with gas bar, public library, town office and RM office and shop. Paddockwood is a short drive to numerous nearby lakes. The area is known for great hunting and fishing. If you are looking for small town living, this just might be the property for you. Have a look! (id:62370)
Terry Hoda Realty
124 Acres - Preeceville Rm 334
Preeceville Rm No. 334, Saskatchewan
Scenic 125 acres of land for sale with a balanced mix of open fields for crop or hay production, the Assiniboine River flowing through the south end of the land as well as some bush and treed areas. This land provides the opportunity for local operators to expand their land base, someone looking for recreational land (i.e. hunting), or a beautiful spot to build a cabin with income generating potential from the land. This parcel is located northwest of Preeceville close to Nelson Lake providing a great location for outdoor enthusiasts! There is good access to the land on the north side. The land is vacant and available for immediate possession. SAMA field sheets identify 60 cultivated acres (currently in tame hay), 15 aspen pasture acres, 45 native grass acres and 11 other acres. (id:62370)
Sheppard Realty
Walcer Acreage
Nipawin Rm No. 487, Saskatchewan
This beauty character home has been remodeled with the new kitchen and new wiring with 200A panel, updated bathroom and paint, new vinyl plank flooring and rejuvenated hardwood, and much more. Standing tall, this beautiful 1.5 storey 1646 sq ft home features 4 bedrooms, with 1 bedroom being on the main floor and 3 upstairs. As you walk into the home, it welcomes you with a nice entry and main floor laundry off to the side, and leading to a gorgeous new kitchen with a great kitchen island! Kitchen offers abundance of cupboards and brand new stainless steel appliances! There is a dedicated dining room off the kitchen and flows nicely into a living room. There is the sunroom to sit and enjoy your morning coffee or for relaxation! Bathroom features the double sinks for the busy family. This home is filled with character while offering modern finishes. There is a 24x24’ detached garage, plus a large quonset for all your storage needs. Great well treed yard! This property is located just 1.5 miles South of Codette, 11 min to Nipawin and 12 min to Smit’s beach! If you like the outdoors, this might be an opportunity for you – North-East Saskatchewan is known for great fishing, hunting, snowmobiling and more! Ready for a move? Phone today! (id:62370)
RE/MAX Blue Chip Realty
Maple Hedge Historical Home Site
Corman Park Rm No. 344, Saskatchewan
Maple Hedge Historical Home Site is a truly unique property—the first lot in the upcoming Maple Hedge Estates, a beautiful new country residential development featuring over 250 acreage lots on three quarters of land. This 14-acre site offers a spacious 4,201 sq ft bungalow nestled among mature trees, with a triple attached heated garage, double detached shop, and barn. Built in 1993, the home includes six bedrooms, seven bathrooms, and a basement studio—ideal for extended family or nanny suite. The tour begins with a tiled front foyer that leads into a bright reception room with large windows and skylights. A private study overlooks the front yard and shares a two-sided wood-burning fireplace and a two-piece bath with the reception room. The main wing features a gourmet kitchen with cherry wood cabinets, walk-in pantry, dual built-in ovens, large island with gas cooktop, and breakfast nook with sunny east views. A sunken living room with wood-burning stove opens to a beautiful sunroom overlooking the backyard with access to a large deck and patio space. Down the hall are two bedrooms with en-suites, a mudroom, and access to the heated triple garage. The south wing offers three more bedrooms, one with an en-suite, a main bath, and a luxurious primary suite with gas fireplace, sitting area, walk-in closet, and a five-piece en-suite. The large laundry room leads to the basement studio that adds flexible living space. The meticulously maintained grounds offer privacy, green space, and room to play. The barn provides excellent storage or animal use, and a zipline from the hayloft to near the house adds family fun. This property also includes an investment opportunity with an option to include two adjacent lots for only $100.00 each providing future profit and control of the land just south of the home A rare combination of estate living and investment potential. Call today for your private showing. (id:62370)
Royal LePage Saskatoon Real Estate
1121 Montgomery Street
Moose Jaw, Saskatchewan
Welcome to this versatile bungalow located in a quiet northwest neighborhood. Offering plenty of potential, this home features a 2-bedroom main floor plus a 1-bedroom non-regulation basement suite — ideal for extended family or as a future rental opportunity. The main floor offers a spacious living room with a large picture window, a functional kitchen with built in china cabinet, two good-sized bedrooms, and a 4-piece bathroom. Downstairs, the basement suite includes a large kitchen, roomy living area, oversized bedroom, and a 4-piece bathroom. Laundry and mechanical are also located on this level, including a high-efficiency furnace and central air conditioning. Outside, the backyard is fully fenced and landscaped, with a single detached garage and a rubber driveway adding convenience for parking and storage. Please note: appliances are not included, and the kitchen island will not remain with the home. The property does require some TLC and updates, making it an excellent opportunity for buyers looking to take on a project and create value through improvements. With its flexible layout and income potential, this home is ready and waiting for you. Contact your agent today to schedule a walk thru. (id:62370)
Exp Realty
111 419 Nelson Road
Saskatoon, Saskatchewan
Remarkable main floor 2 bedroom and 2 bathroom condo with 1 underground parking stall in University Heights. Original owners never lived in, been only used as a rental for family. This unit has never had any pets or been smoked in. Modern open floor plan with kitchen, dining and living room area. Spacious kitchen with all appliances, maple cabinetry, granite countertops, large island and undermount sink. Huge primary bedroom with 2 sizable closets and 3pce en-suite. Additional bedroom and 4pce bathroom on opposite side of living room. In-sundry room with storage. Huge, covered balcony includes natural gas bbq hook-up. There is 1 titled underground parking spot #60 and storage room in Row C 111. The building has amenities room, amazing car wash, wood shop and fitness room. Bonus building 423 beside has a bar, pool table area that all residence can access. Close to U of S, schools, shopping, restaurants, medical and many amenities in walking distance. This one is waiting for you to call home! (id:62370)
Realty Executives Saskatoon
2761 Atkinson Street
Regina, Saskatchewan
Outstanding Location with Endless Potential! Situated just steps from Candy Cane Park, the IMAX Theatre, Science Centre, Wascana Drive, and the scenic walking paths along Wascana Lake, this 1,636 sq ft 1 ½ storey home sits on a 4,687 sq ft lot in one of Regina’s most desirable locations. Whether you’re looking for a project home to renovate and add value, or the perfect spot to tear down and build your dream property, the potential here is truly endless. One of the standout features is the large heated double detached garage with additional shop space, ideal for hobbyists, storage, or those needing an extra workroom. The existing home features original hardwood flooring in the living and dining rooms, a cozy kitchen, and a 3-piece bath on the main level. An addition on the main floor offers a spacious primary bedroom with a large walk-in closet, access to a 4-piece bathroom, laundry area, and direct access to the backyard and garage. Upstairs you’ll find two additional bedrooms, while the basement provides storage and houses the mechanical room with a high-efficiency furnace. This property is all about location, opportunity, and potential—don’t miss your chance to create something truly special in the heart of Arnhem Place. (id:62370)
RE/MAX Crown Real Estate
103 102 1st Avenue
Caronport, Saskatchewan
Welcome to this practical 2-bedroom condo in Caronport. The primary bedroom includes a 2-piece ensuite, and there’s also a full 4-piece bathroom. A functional kitchen, comfortable living area, and in-suite laundry make the space easy to maintain. Located on the main floor, you’ll appreciate the easy access along with a private balcony for fresh air. Underground parking adds extra convenience. If you’re looking for affordable, low-maintenance living in a small town setting, this condo could be the right fit. Book your showing with your realtor today. (id:62370)
RE/MAX Crown Real Estate
210 3rd Street E
Vanscoy, Saskatchewan
Extra Large 1495 sq. ft. Bungalow backing Open Field in Vanscoy. Custom Built in 1999 (Blueprints available), this spacious home has beautiful Hardwood floors in the Extra Large Living /Dining rooms and Tile Floors in the Kitchen, Nook & Sunroom at the back of the house. Features 3 Bedrooms (1 currently has cabinets built in for work space), 2 Bathrooms (3 pc Ensuite & Walk in Closet off Master bedroom) & Main Floor Laundry with direct entry to Double Attached Garage. Kitchen features Fridge, Gas Cooktop, Built in Stove & Dishwasher. Includes Central Air, Central Vac, Air Exchanger, Gas Fireplace, Triple Pane PVC Windows, Deck & Shed. Shingles were replaced in 2023. Full Basement is Framed & Insulated with lots of Shelved Storage & room to develop. This Solid home has been well cared for over the years. Book a showing with your choice of Real Estate Agent. (id:62370)
Boyes Group Realty Inc.
1927 Montreal Street
Regina, Saskatchewan
Charming, Updated Character Home in Prime Location – Perfect for First-Time Buyers or Investors! Welcome to 1927 Montreal Street – a lovingly maintained home full of character and modern upgrades. Whether you're a first-time buyer or an investor, this property is move-in ready and offers exceptional value. Over the years, this home has seen numerous significant updates that add peace of mind and comfort, including: 2011 – New energy-efficient windows, front door with sidelights, and high-efficiency furnace 2016 – New sewer line from house to city connection with backflow valve 2022 – New shingles on both the home and garage 2024 – New secondary heat exchanger in the furnace and upgraded plumbing stack from attic to basement floor. Pride of ownership shines throughout. Inside, you'll find a cozy main floor featuring 2 spacious bedrooms, 1 full bathroom, and ample living and dining areas, perfect for relaxing or entertaining. The bright kitchen, complete with classic white cabinetry, overlooks a xeriscaped, fully fenced backyard – ideal for low-maintenance outdoor living. Character lovers will appreciate the original wood trim, charming built-in display dividers, and thoughtful details throughout. The unfinished basement is a blank canvas, ready for your personal touch – envision a second living area, games room, or home gym. It also features a laundry space, built-in cedar sauna, and a separate cedar shower – your own private spa retreat. Rounding out the home is a fully insulated double detached garage, offering both comfort and convenience year-round. Located close to everything: Thomson Community School, Maple Leaf Outdoor Pool, the beloved Milky Way Ice Cream Shop, Ukrainian Co-op, and all downtown amenities including Cornwall Centre shopping. Don’t miss out on this unique opportunity! Contact your agent today to schedule a private showing and make this charming home yours. (id:62370)
Coldwell Banker Local Realty
5580 Mckenna Road
Regina, Saskatchewan
Welcome to 5580 McKenna Road – Built on Piles & NO Condo Fees! This attractive corner former show suite townhome offers exceptional curb appeal with upgraded acrylic stucco, faux cedar planking, stone accents, and elegant archways. Step inside to a spacious open-concept main floor, featuring a large family room and seamless flow between the living, dining, and kitchen areas. The kitchen is designed for function and style with abundant cabinetry and a generous island, perfect for both everyday cooking and entertaining. For added convenience, the main level also includes a tucked-away laundry area and a handy powder room. Upstairs, you’ll find two well-sized secondary bedrooms, each with oversized closets, and a bright 4-piece main bathroom. The primary suite is a true retreat, complete with its own 3-piece ensuite and a dream walk-in closet. Located just steps from a large play park and the walking paths of Harbour Landing, this home combines style, comfort, and convenience with easy access to all corners of the city. Built by Pacesetter Homes – this property is a must-see! (id:62370)
Realty Hub Brokerage
115 102 Armistice Way
Saskatoon, Saskatchewan
Welcome to Dover Heights in Nutana. This well cared for 1 bedroom 1 bathroom plus HUGE den condo is Steps from the elevator and easily accessed for anyone with mobility issues. Great open concept and bright South/East facing windows and balcony. Large laundry room with full size side by side machines, storage and central vacuum. Tons of kitchen cabinetry, kitchen island, all kitchen appliances, large main bedroom with walk in closet. 4 Piece bath with walk in tub. Custom built in TV wall unit. Gas BBQ hook-up on the balcony. Easily access the heated underground parking #40 with a storage unit (4’ x 8’). Conveniently located just a short stroll to Market Mall, and a short drive to 8th Street & Circle Drive. A fantastic move-in ready opportunity! Price reduced by 14k!! Price includes furniture! (id:62370)
RE/MAX Bridge City Realty
Third Acreage
Big Quill Rm No. 308, Saskatchewan
Discover the perfect harmony of serene country living and unparalleled convenience. This extraordinary property, nestled on a private, tree-lined 3-acre estate just off 10th Street E in Wynyard, offers a rare opportunity to enjoy peace and privacy without sacrificing access to modern amenities. Located merely a block from the local hospital and on the school bus route, it is also an ideal commute to the Jansen and Lanigan Potash mines. Step inside to find a beautifully updated home that masterfully blends modern comfort with rustic charm. The main level welcomes you with two bright bedrooms and a renovated bathroom, while the secluded upper-level master suite provides a tranquil retreat with its private ensuite. The interior boasts a fully finished basement with a spacious family room, a walk-in cold storage pantry, and the convenience of central vacuum. Comprehensive updates include a new roof, furnace, and central A/C installed in 2022, alongside updated electrical, ensuring worry-free living for years to come. Entertain and relax on the expansive wrap-around deck, overlooking your sprawling domain. The outdoors is a paradise for hobbies and family fun, featuring a massive garden area, a double car garage, and multiple outbuildings with versatile potential. Enjoy year-round enjoyment with a picturesque pond that transforms into your private hockey rink in the winter. The property is complete with a new well pump, a pristine shallow well yielding crystal-clear water, and a new septic discharge line. A flawless blend of space, modern updates, and country magic. Your dream property awaits. (id:62370)
Century 21 Fusion
1320 B Avenue N
Saskatoon, Saskatchewan
Welcome to this well-located home in Mayfair, Saskatoon, just minutes from the North End, Sask Polytech, downtown, and with quick access to Circle Drive. Built by Milano Homes in 2018, this two-storey offers 1,360 sq. ft. above grade and a fully developed 2-bedroom legal basement suite with separate entry, making it ideal for families or investors. Inside you’ll find 9-foot ceilings on every floor, a bright and open main living area, a modern kitchen with granite countertops, and ceramic tile in the entry and baths. The dining space leads to a 10’ x 12’ deck and fenced backyard, while upstairs features three bedrooms in total and a 4pc bath, including a primary suite with a walk-in closet and private 3-piece ensuite. The basement is finished with a well-designed 2-bedroom suite complete with its own laundry, kitchen, and living space. With modern decor, zero-maintenance exterior, fenced yard, deck, and patio, this home combines style, functionality, and an excellent location close to schools, parks, shopping, and other amenities. (id:62370)
RE/MAX Bridge City Realty
1700 Winnipeg Street
Regina, Saskatchewan
Building and good will. The furnaces are a 2013 REZNOR overhead furnace for shop 2010 York office furnace. This accredited location has high visibility on Arcola and Winnipeg. JUST SOME OFFICE EQUIPMENT Computer printer security cameras. call agent for Info and Viewing Appointments. BUSINESS LEASE OPTION AVAILABLE (id:62370)
Homelife Crawford Realty
Ph104 1914 Hamilton Street
Regina, Saskatchewan
Check out this 1,033 sq ft penthouse level downtown condo. The west facing unit features tons of natural light and stunning views. This open concept 2 bedroom condo has seen numerous upgrades throughout including, granite counters, stainless steel appliances, fixtures, flooring and paint. The oversized bathroom includes a 2 person jacuzzi, large shower and more. There is also an ensuite laundry/ storage room. This one of a kind building features concierge service, 24 hr surveillance, additional storage & heated underground parking also available. Condo fees include all utilities. Amenities include party room, outdoor patio w/bbq & 24 hr executive gym. Come see this executive style penthouse in a fantastic location (id:62370)
Realtyone Real Estate Services Inc.
418 Emerald Crescent
Saskatoon, Saskatchewan
This exceptional Lakeview neighborhood bungalow boasts a distinctive layout, meticulously maintained and presented in pristine condition. The open-plan dining and living areas provide a seamless transition, while the private family room features a cozy fireplace, leading to the basement and backyard. The kitchen showcases an island and ample cabinetry. Three bedrooms and two bathrooms are situated on the main floor, complemented by two additional bedrooms, one bathroom, and a relaxing jet tub in the basement. Additional features include a built-in sound speaker system, laundry facilities on the main floor, and a double attached garage with a brand-new door. An RV parking space is also available. Recent upgrades include a new furnace (December 2013), siding (2012), shingles (2021), OTR microwave (2023), garage door opener with WIFI functionality (2024), and garage door (August 2025). Residents enjoy convenient walking distance to parks, schools, and shopping area. (id:62370)
Saskatoon Real Estate Services Inc.
1700 Winnipeg Street
Regina, Saskatchewan
This well established business includes all equipment and good will The shop machines are a drive on ramp and alignment system. The furnaces are a 2013 REZNOR overhead furnace for shop 2010 York office furnace. This accredited shop has high visibility on Arcola and Winnipeg. Computer printer security cameras, wheel alignment machine with John Bean Computer, 2 Above Ground Rotary 10,000 lb. Hoists. Call agent for Info and Viewing Appointments. PURCHASE/LEASE OPTION ON BUILDING (id:62370)
Homelife Crawford Realty
190 West Street
Togo, Saskatchewan
This property offers an excellent opportunity in the quiet community of Togo. Sitting on a unique pie-shaped lot, the yard is truly a highlight—mature trees surround the property, offering privacy and shade, while a garden area provides space for those who enjoy outdoor living. An older character home sits on the property and, while in need of renovations, it offers the potential to be beautifully restored. Alternatively, the lot provides the perfect space to build new and take full advantage of the setting. A garage is also included, adding extra storage or parking convenience. Whether you’re looking for a renovation project or a great building site, 190 West Street offers plenty of potential in a peaceful small-town setting. Sold as is. (id:62370)
Century 21 Able Realty
224 Bird Street
Loreburn, Saskatchewan
Enjoy the best of both worlds—modern comfort in a quaint small-town setting! This move-in-ready home boasts stylish finishes, spacious rooms, and a private outdoor space for relaxing or entertaining. Close to everyday essentials yet far from the hustle, it’s the lifestyle you’ve been looking for." This property is situated on two lots, close to lakes and local amenities such as a k-12 school, the Lunch Box Cafe, Post Office, Credit Union, Hair Salon and a Gas Station. This home must be seen to be appreciated with attention to details. This home also has a heated 14x28 shop. Loreburn is about an hour from Saskatoon. Prepare to be blown away. Bonus room does have a Murphy bed which can be used as a guest room or a bedroom 10 minute drive to Diefenbaker Lake, and a short drive to both Danielson and Douglas Provincial Parks Laundry is on the main floor. Home also boasts 3 composite decks. (id:62370)
Exp Realty
231 Third Street Ne
Preeceville, Saskatchewan
Welcome to 231 Third Street! This home is nestled in a quiet part of town and features a fully fenced yard with beautiful mature trees, offering shade and privacy. Originally built in 1920, the home was expanded with additions in the 1960s and again in 2000, providing extra living space while maintaining its original character. Inside, you’ll find 2 bedrooms and an updated bathroom complete with a walk-in shower. The attached garage (25' x 14') provides convenient parking and storage, while the second garage (24' x 36') is perfect for extra vehicles, hobbies, or workshop space. A wood furnace in the large garage adds extra comfort during the winter months. This property offers a solid home with great potential — a perfect opportunity to add your own updates and personal touch. If you think this could be the one for you, come take a look! (id:62370)
Century 21 Able Realty
405 304 Petterson Drive
Estevan, Saskatchewan
Top Floor 2-Bedroom Condo with South-Facing Views Welcome to this bright and inviting two-bedroom, two-bathroom condo located on the top floor of a quiet, safe, and well-maintained building. Offering 814 square feet of thoughtfully designed living space, this home blends comfort and convenience with plenty of natural light. The open-concept layout creates an easy flow between the kitchen, dining, and living areas, making it perfect for both everyday living and entertaining. The kitchen features sleek black appliances, while the living room and bedrooms are finished with cozy carpeting that adds warmth throughout. South-facing windows bring in an abundance of sunshine, and the private balcony provides the ideal spot to enjoy your morning coffee or relax in the evening. The primary bedroom includes a walk-through closet leading to a private ensuite, offering both privacy and functionality. A second bedroom and full bathroom make this home a great fit for downsizers, professionals, or small families. For added convenience, the condo includes heated indoor parking, so you never have to worry about winter weather. Quiet, secure, and move-in ready, this condo is a fantastic opportunity for anyone seeking a comfortable home with low-maintenance living. (id:62370)
Century 21 Border Real Estate Service
1343 Queen Street
Regina, Saskatchewan
This move-in ready house would be an ideal investment opportunity or for first time buyers and is available for a quick possession. The main floor features a good sized living room open to the kitchen, featuring stainless steel appliances. Two bedrooms and a four piece bath completes the main floor. This house has a partially finished basement with a rec room, laundry area, a high efficient furnace and new 100 amp electrical panel. The fenced backyard features mature trees and a single garage for off street parking. Call today to book your viewing! (id:62370)
RE/MAX Crown Real Estate
131 315 Dickson Crescent
Saskatoon, Saskatchewan
This bright and spacious 1,525 sq. ft. home offers the ideal setup for investors or those looking to supplement their mortgage. Featuring 3-bedrooms upstairs plus a self-contained 1-bedroom legal basement suite, this property is clean, well-maintained, and move-in ready. Enjoy the convenience of a free-standing home within a condo complex—all exterior maintenance is taken care of for you, making this a stress-free investment opportunity. The home backs onto greenspace and sits on a quiet crescent, while still being just steps from parks, schools, and all the commercial amenities Stonebridge has to offer. Features include central A/C, all appliances, fenced yard with large deck, and a double attached garage. Call today to learn more about this fantastic opportunity! (id:62370)
Coldwell Banker Signature
3303 Dewdney Avenue
Regina, Saskatchewan
Welcome to this spacious 2-bedroom bungalow located on a desirable corner lot. Perfectly situated near schools, grocery stores, the football stadium, and directly across from a beautiful park, this home offers both convenience and lifestyle. Recent updates include new shingles and select window replacements, giving you peace of mind for years to come. The unfinished basement is a blank canvas, ready for your personal touch and future development. Whether you’re a first-time buyer searching for a place to call home or an investor seeking a revenue property, this is an opportunity you won’t want to miss! (id:62370)
Exp Realty
77 Lakeview Avenue
Meota Rm No.468, Saskatchewan
Lakefront living at sought-after Days Beach! This charming 2-bedroom, 1-bath cottage offers stunning views of Jackfish Lake and year-round comfort. Just steps from the waterfront, where you can place a dock and boat lift - or launch your kayak or paddleboard for a peaceful day on the lake. The open-concept kitchen and living room feature a gorgeous gas fireplace and brand-new laminate flooring throughout, while the newly renovated bathroom adds a modern touch. Step out onto the spacious deck to take in the views, or enjoy the large yard complete with shed and a bunkhouse for guests and extra storage. Originally a seasonal retreat, this property was converted in 2008 to full-time living with both gas and electric heat. Most furnishings are included - just move in and start enjoying lake life in one of the area's most sought-after locations. (id:62370)
Dream Realty Sk
446 4th Avenue Ne
Swift Current, Saskatchewan
This historic charmer sits on a double lot in a park like setting that has been lovingly maintained. You will appreciate the convenience of being just a short walk to water parks, all levels of school as well as Swift Currents attractive and bustling downtown. With its massive square footage this home offers endless possibilities for furniture placement. It is the perfect blend of entertainers dream and a warm welcoming family home. This home is filled with character from the moment you step inside. One of my favorite features is the gorgeous exposed beam ceilings. It consists of 5 bedrooms and 2 bathroom ensuring everyone can pick a room of their own. Both the home and yard are truly breathtaking. This private yard offers many different private areas to enjoy the outdoors. There is plenty of parking as well as a single garage on the property and two storage sheds. This one is truly special and is looking for new owers to cherish and make many years of memories just as the past owners did. (id:62370)
RE/MAX Of Swift Current
1005 Herbert Avenue
Herbert, Saskatchewan
Here is a little charmer for you!! Located in the Town of Herbert just a half an hour east of Swift Current along the Trans-Canada Highway. This home would make the perfect started home of revenue property. Potential to make it your own while building equity. Herbert is a friendly community that offers many amenities such as pharmacy, groceries, swimming pool, skating/curling rink, school to name a few. The main floor of this home consists of open concept living/kitchen/dining area, two bedroom and a 4 pc bathroom. The basement has had some renovations done as well and is made up off a family room, storage, and 3 pc bathroom. A few great features that must be mentioned are updated furnace and water heater (2024) as well as a fully fenced back yard and plenty of parking for all of your toys. Don't wait on this one, motivated to move!! (id:62370)
RE/MAX Of Swift Current
208 1025 Moss Avenue
Saskatoon, Saskatchewan
Welcome to Providence 2, a desirable condominium complex on Moss Avenue beside the Centre Mall. This bright and spacious 2nd-floor unit features an open-concept layout with peaceful balcony views, no carpet, and a modern kitchen with dark cabinetry, tile backsplash, granite countertops, stainless steel appliances, and an eat-up island. The home offers two generous bedrooms, including a primary suite with a 3-piece ensuite and ample closet space, along with a second full 4-piece bathroom. One underground parking stall is included, and the building provides elevator access, a fitness room, amenities room, and visitor parking—offering both style and convenience in an excellent location. (id:62370)
Coldwell Banker Signature
2305 Cornwall Street
Regina, Saskatchewan
This designated Heritage property located in Transition Area near Downtown Regina and Wascana Park. Currently utilized as a hair salon, the 1,523 square foot, 2 storey home is a fantastic property for a trendy downtown business space. Generous parking at the back as this property sits on apprx 50 ft wide corner lot giving you option to park two rows up to 10 vehicles. Covered front porch provides nice street appeal and highlights the original character. Upon entry you are welcomed into the foyer with original hardwood floors – this space is currently being used as a retail and reception area. Open concept main floor with styling stations, kitchen area that has been turned into a back bar with sinks and a 2 pc power room. 2nd floor has 3 bedrooms currently used as treatment spaces – one with sink and microwave and another with a new shower and sink. Basement houses the laundry area (washer and dryer included) with plenty of storage space, Many updates throughout over the years including: leveling of property, basement spray foam, central air, alarm system, sewer line, electrical wiring, plumbing, support beam added in basement, new windows on the main level, exterior paint scraped and refreshed, all new fireproof insulation and drywall, all new brickwork on outside beams. (id:62370)
Century 21 Dome Realty Inc.
106 Kenaschuk Crescent
Saskatoon, Saskatchewan
Welcome to 106 Kenaschuk Crescent in beautiful Aspen Ridge—where thoughtful upgrades meet modern style! This 2022-built bi-level home offers 5 bedrooms, 3 bathrooms, and a long list of premium features that set it apart. Inside, you’ll find luxury vinyl plank flooring, a built-in sound system throughout the house, and a spacious foyer with a large closet perfect for all your guests. The living room is anchored by a custom feature wall with shelving and an electric fireplace, while the dining area is dressed up with an eye-catching accent wall. The kitchen is loaded with upgrades: full-height cabinets with glass doors, quartz countertops, a gas stove, black stainless steel appliances, and a large island—ideal for entertaining. The primary suite offers a peaceful escape with a walk-in closet and luxurious en suite featuring a jetted tub and standing shower. You’ll also find two more spacious bedrooms and a full bath on the main floor, plus convenient private laundry. Downstairs, the legal 2-bedroom suite comes with its own separate entrance, kitchen with quartz countertops, full stainless steel appliance package including OTR microwave and dishwasher, in-suite laundry, separate water heater and HVAC system, and a bright, open living/dining space. Extras include: Heated double attached garage Central A/C Fully landscaped yard with concrete patio Front fascia and house number to be installed by August 10 Basement currently rented for $1,500/month (plus utilities) on a lease until July 2026—tenants would love to stay! A stylish, income-generating home in a fantastic location—this one truly has it all. (id:62370)
Exp Realty
1614 11th Avenue Nw
Moose Jaw, Saskatchewan
Are you searching for the perfect space for your family in a sought-after neighbourhood of Moose Jaw? Look no further! This rare bungalow split home not only provides ample space but also features a stunning large fenced yard, approximately 71ft x 156ft, nestled in desirable VLA. You are greeted by the front walkway leading to both a single att. insulated garage & an RV/boat drive. Entering the foyer, you are introduced to an open-concept design that flows effortlessly. The living room highlighted by a bay-style window & hardwood floor that continue seamlessly into the dining room & main bedrooms. The dining area offers plenty of room for entertaining & kitchen is a dream w/center island, white cabinetry, ample counter space & built-in pantry for all your needs. A patio door from this area opens to the main deck for indoor-outdoor living. The main floor houses 3 bedrooms, w/the primary having an ensuite featuring a walk-in shower & walk-in closet. The floor also boasts a fantastic family room where you can cozy up by the gas fireplace set in Tindal stone. This room also provides access to the deck w/a gazebo. The main floor is complete w/an updated 4pc. bath, 2pc. bath, laundry room equipped w/counter & cabinets, along w/ access to the garage. The lower level offers substantial space w/family & game areas. It includes 2 bedrooms (windows may not meet fire code), 1 of which features a walk-in closet. An updated 4pc. bath, storage rooms & even a usable crawl space currently used for playing hockey sticks. The backyard is truly an oasis, boasting a 2-tiered deck complete w/pergola-style cover & gazebo. The mature, landscaped yard is fenced and offers a sense of privacy that is perfect for summer entertaining. This home is ideal for a large family, situated on a fantastic lot in the prime VLA neighbourhood. This is your opportunity to own a spacious family home in an excellent location. CLICK ON THE MULTI MEDIA LINK FOR A VISUAL TOUR and call for your personal tour. (id:62370)
Global Direct Realty Inc.
Nora Acreage
Ponass Lake Rm No. 367, Saskatchewan
This property is a mechanic, or woodworkers dream property with plenty of storage, heated shops, space, and a nice 2 bedroom 2 bath home. The house was a 3 bedroom with the 3rd bedroom turned into a large 5 piece bathroom with a tub, shower, toilet, urinal, sink, and a wired spot for laundry. The kitchen is a large single room with a prep-kitchen off to the side attached that has the range unit in it. The basement is full height with some old rooms, bathroom, and plenty of storage. The furnace is High Efficient Propane. Cistern or hauled water is current water source. An old well is there but caved in and not functioning. One heated shops include a 40x28 Barn set up for mechanic work with a 12x12 door, an attached 38x24 shop used for woodworking with a 16 wide by 8' door. The second heated shop has a car hoist, tool room and cold storage and is 18x44' main room with a 12x12 door, 12x25 side room, and 18x10 cold storage area. There is a large 40x30 shop with a 16Hx24W door that had a furnace that is disconnected. On the back of that one is a 48x30 tall cold storage shop with a 10x13 door. Another cold storage shop is an old wooden 65x38 quonset that was insulated but had some fire damage in the ceiling. The back has a pole shed with two doors at 15Wx16H and 22Wx16H. The yard is rounded out by plenty of outdoor storage, and old coverage shed (no walls), and plenty of smaller little shop, garages, and more. The middle has a wood bioler setup that feeds the two heated shops including the grey door one and barn. A line used to go to the house but it was disconnected at the house when the high efficient propane furace was added. (id:62370)
RE/MAX Blue Chip Realty
505 Greenbryre Bend
Corman Park Rm No. 344, Saskatchewan
Beautiful WALK OUT LOT in Greenbryre Estates provides a serene and balanced living environment, where the comforts of home meet the beauty of nature, all within reach of the city's conveniences. It provides ample green space and scenic walking trails, with some homes enjoying the peaceful presence of creeks running behind. Residents get to enjoy Greenbryre Golf & Country Club, the only local 12-hole golf course and hosting the 12 Grill restaurant serving up delightful cuisine with great views of the course. Seller does have drawings available. (id:62370)
Realty Executives Saskatoon
106 Elgin Street
Balcarres, Saskatchewan
This charming bungalow stands out with unbeatable curb appeal and show-stopping landscaping that immediately captures attention. Set on a private lot with a serene backyard, the home offers both outdoor beauty and privacy. Originally overbuilt for its time, it features spacious rooms and high-end finishes that were ahead of their era, blending timeless quality with modern updates. Inside, you'll find two well-sized bedrooms, a tastefully refreshed kitchen and bathroom, and the convenience of main floor laundry. The attached garage provides direct access to a generous mudroom, making daily living easy and organized. Downstairs, the partially developed basement includes a bathroom, rec room, office space, and a large workshop or storage area—offering endless flexibility. With quick possession available, this move-in ready home is waiting for its next chapter. Call your favorite local agent today to schedule a private showing. (id:62370)
Authentic Realty Inc.
305 Railway Avenue
Sedley, Saskatchewan
A great investment opportunity just 30 minutes’ drive from East-end Regina on Highway 33, with excellent highway frontage that brings in consistent daily traffic and visibility. The Sedley Hotel sits on a large lot with ample parking space and offers multiple income streams. The property features a total of 7 guest rooms and a spacious restaurant with generous seating capacity, making it ideal for serving both local residents and passing travelers. Additional amenities include VLTs, an ATM machine for convenient cash access, and both off-sale and on-sale liquor licenses, boosting its revenue potential. On the other side of the building, a 3-bedroom, 2-bathroom living space is available for the owner or staff—perfect for onsite accommodation. With its prime location, visibility, and range of services, this property offers an exceptional opportunity for investors or aspiring entrepreneurs looking to enter or expand in Saskatchewan’s hospitality sector. (id:62370)
Century 21 Dome Realty Inc.
Highway 8 & 48 Shop
Fairlight, Saskatchewan
FAIRLIGHT - SHOP on 4.54 acres on the corner of the #8 & 48 highway. Built in 2012 — 40’ x 80’ x 20' walls on concrete slab plus metal cladded inside and out! 3 - overhead doors (2-18’w x 16’h & 1-12’w x 12’h). East end of shop is partitioned with a 20’ x 40’ area for office (one side finished) plus a mezzanine on top. SOLID built with 2 - 200 amp panels and natural gas to building. PLENTY of parking space and a great location to set up shop with access to oilfield east, west & south! Possible good acreage location! NOW AT AN UNBEATABLE PRICE OF $205,000!! Click the virtual tour link to have an online look. (id:62370)
Royal LePage Premier Realty
Lot 8 Spruce Road
Tobin Lake, Saskatchewan
Welcome to Tobin Lake. Zoned Park Model RV lot #8 is minutes to the marina, natural gas to the curb, 100A power service, municipal water. Come to enjoy the great outdoors, water sports, world class fishing, golf nearby. Property taxes to be assessed. Please add GST to purchase price. (id:62370)
RE/MAX Blue Chip Realty
Lot 1 Spruce Road
Tobin Lake, Saskatchewan
Welcome to Tobin Lake. Zoned Park Model RV lot #1 is minutes to the marina, natural gas to the curb, 100A power service, municipal water. Come to enjoy the great outdoors, water sports, world class fishing, golf nearby. Property taxes to be assessed. Please add GST to purchase price. (id:62370)
RE/MAX Blue Chip Realty
128 Crescent Bay Road
Canwood Rm No. 494, Saskatchewan
Welcome to Lot # 15 - 128 Crescent Bay Road on the peaceful shores of Cameron Lake - conveniently located 5 KM north of Mont Nebo, approximately 1 hour 40 minutes from Saskatoon, an hour from Prince Albert, and 5 hours from Edmonton. Cameron Lake offers many recreational activities, including boating, kayaking, fishing, and paddleboarding, and the surrounding area is an ideal playground for snowmobiling and hunting. Within the quiet subdivision, a centrally located walking path provides access to the lake. This 1.02-acre property features underground services including power and telephone, calming lake views, and endless opportunities for building your dream home or cabin. Additional lots are also available within the subdivision, allowing you to increase your land base or purchase with friends and family to make memories as neighbours for years to come! (id:62370)
Boyes Group Realty Inc.
Kelsey Barn
Star City Rm No. 428, Saskatchewan
Hog farm for sale near Star City, SK. Here is an opportunity to purchase an existing hog operation in Saskatchewan at a very reasonable price. Purchase price is based on the Buyer entering into a hog supply contract with the Seller. This hog operation is not currently in operation. Originally built as a 600 sow farrow to finish hog barn with onsite feed mill and residence. This barn has been renovated to resemble a 1800 sow farrow to early wean operation, having 360 farrowing crates and assortment of breeding and sow stalls with group housing gestation. Feed mill has been disassembled and removed. The barns are in need of various upgrades and renovations. (id:62370)
Royal LePage Varsity
#8 Aspen Acres Lot
Meadow Lake Rm No.588, Saskatchewan
Ideal location, minutes away from Meadow Lake and just off the highway. This 8 acre lot is the perfect spot to build your home and have room to explore. Very private property that is full of trees. The lot has the comfort of country living but is close enough to the city to enjoy the amenities of Meadow Lake. There is power adjacent to the property. Call today to find out more about this opportunity to build your dream acreage! (id:62370)
Meadow North Realty Ltd.
407 3rd Street E
Meadow Lake, Saskatchewan
Ready for occupancy, this is a great starter home or investment property. Large main floor bathroom has a full tub enclosure as well as washer and dryer hook up. Living room has large picture window facing the street and hardwood flooring. Upper level is an open room with window facing the front street as well as the back yard. Garden area at back of lot along with lots of parking space. Don't miss this fantastic opportunity to acquire a cash-flow positive property with established, long-term tenants already in place. This home provides immediate and reliable monthly income. Perfect for a seasoned investor looking to expand their portfolio or a first-time investor seeking a low-risk entry into the market. (id:62370)
Meadow North Realty Ltd.
80 Bluebell Crescent
Moose Jaw, Saskatchewan
Custom...Comfort...Space!! Perfectly designed space in this modified bi-level home on popular NW crescent. Welcoming immense foyer leads to 3 levels of over 2400 sq feet of elegance. Large living room with bow window flows into a formal dining area with pillars and a bay window. The "chef" kitchen has an abundance of darker cabinetry, pantry, appliances and adjoins a bright southern facing sun room with skylights and overlooks a park-like yard. 2 bedrooms and a full bath complete this level. A few steps up to a custom designed primary bedroom that boasts a fireplace, window seat and mirrored french doors that lead to a 22x9 walk-in closet with built-in dressers, providing a quiet retreat. There's a 5pc ensuite that would make anyone envious with in-floor heat, jetted tub and make-up counters and table. Enjoy the finished basement! Family room has a wet bar, a bedroom/den with a gas fireplace, full bath and utility room. The large laundry/mud room has access to the double heated garage and the back yard oasis. You can access the manicured, fenced back yard from either level. Enjoy the large comfortable deck and patio for relaxing or the brick fireplace/BBQ on those special days!! (id:62370)
RE/MAX Of Moose Jaw
