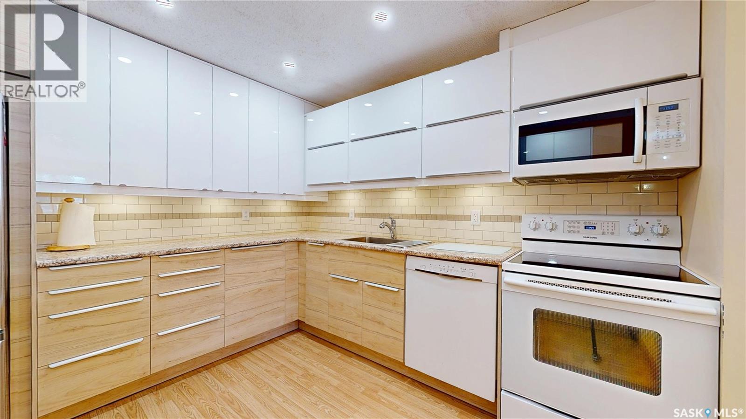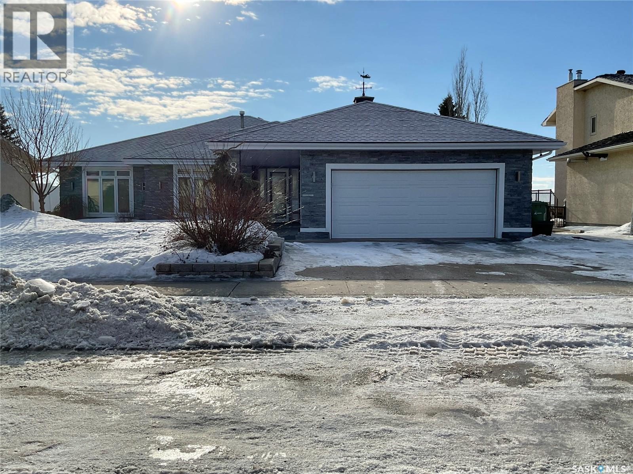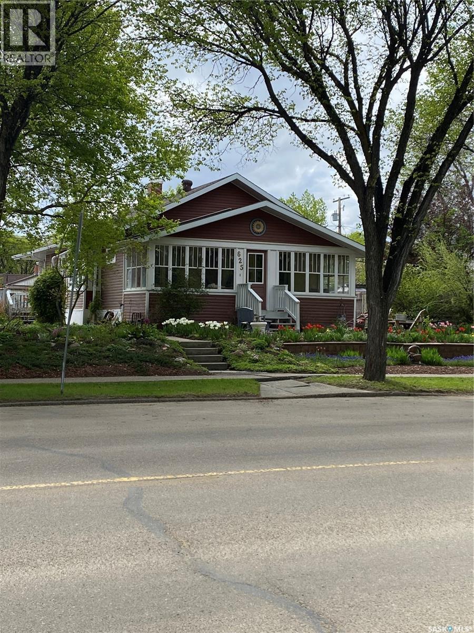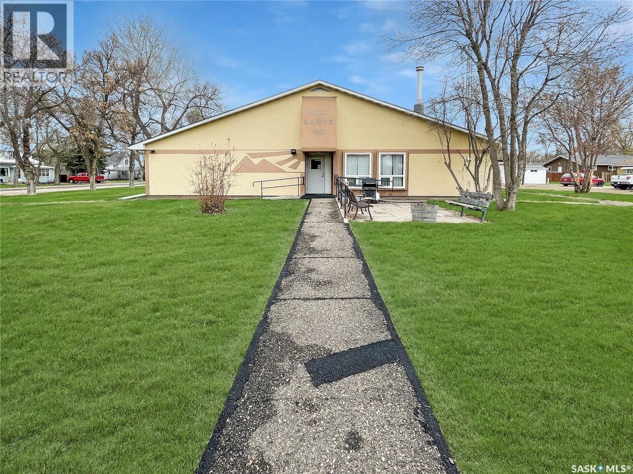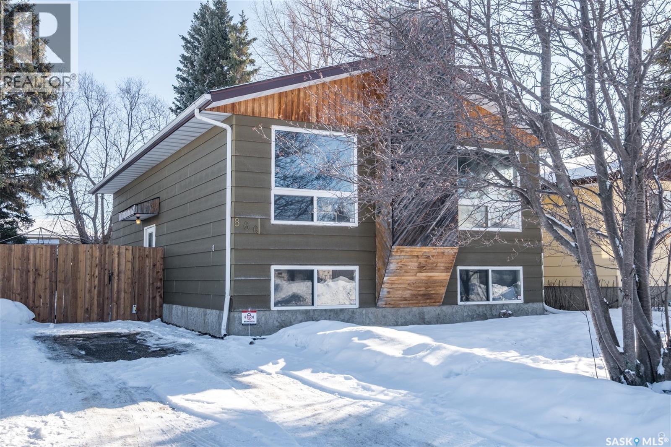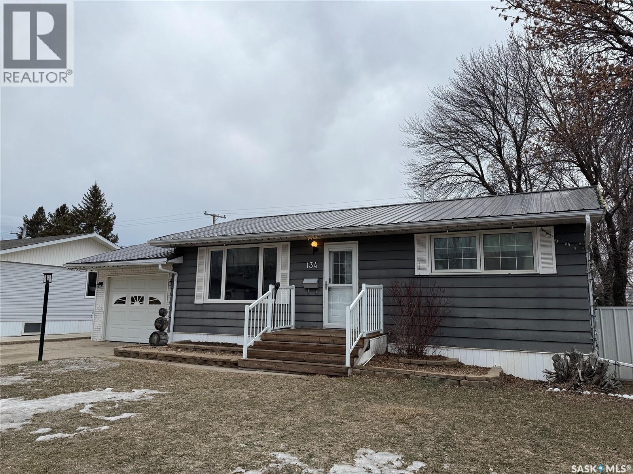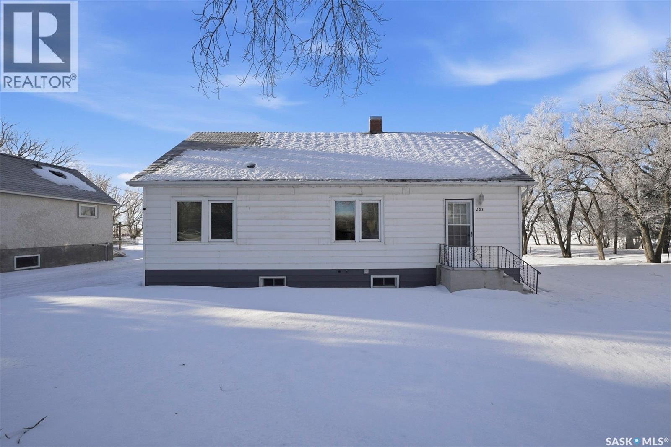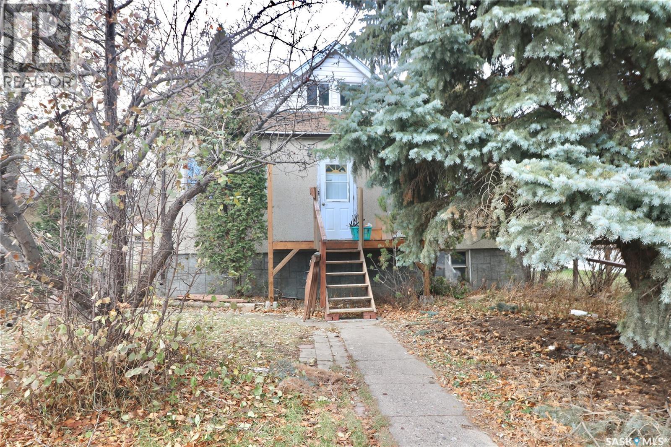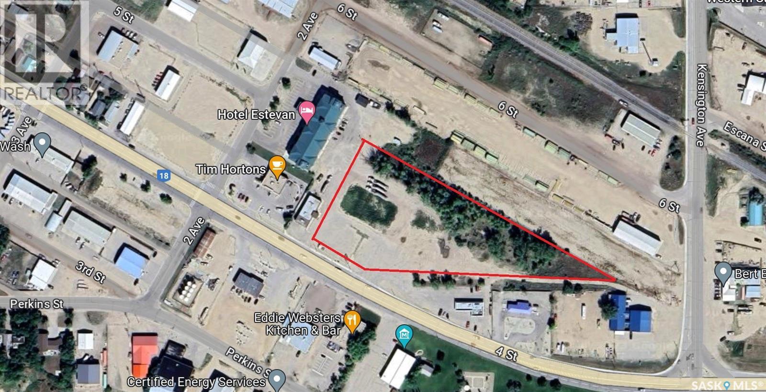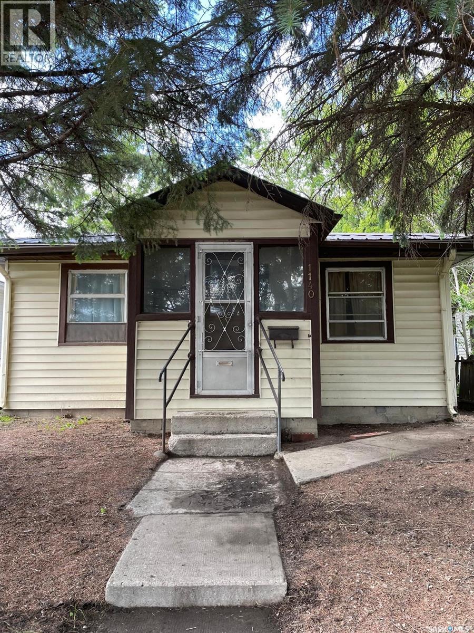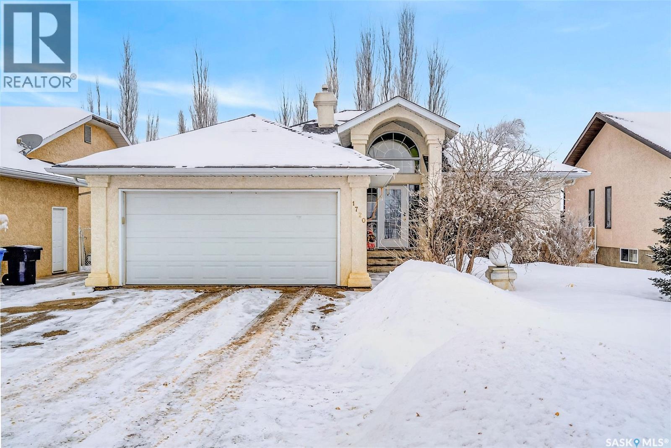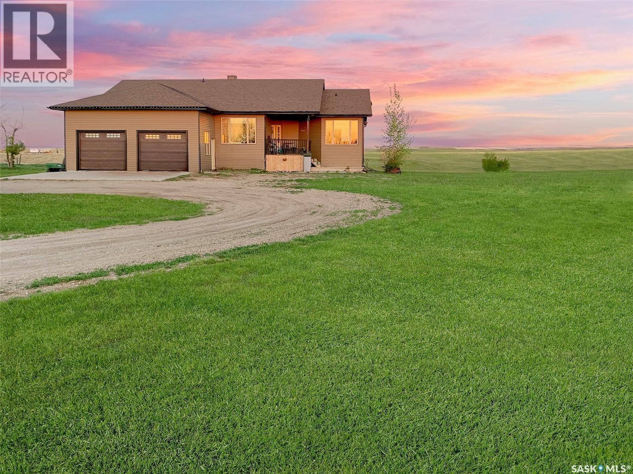107 2727 Victoria Street
Regina, Saskatchewan
What a great find in Cathedral! This is a bright south facing large one bedroom one bathroom condo. The gorgeous updated IKEA kitchen is a - Wow - an eye catcher! Featuring attractive counter tops, under cabinet lighting, and amazing back splash; it is a winner as far as kitchens go. Open to the dining and living room, you immediately feel right at home. Off of the living room is a good sized balcony – a great place to relax and enjoy the world from. Also off the living room is nice bright office; which you can use how you wish – work, exercise, crafts, or whatever your lifestyle needs. This room opens into the primary bedroom which is also a great size. Then there is the nicely updated 4 pce bath. Finishing off the home, is the laundry and storage room. The extra storage is wonderful to have. Plus there is more storage in the parkade. The complex also includes an amenities room conveniently located just down the hall from this unit – ideal for gatherings and extra space. Also included is a parking stall right outside the home as well as visitor parking for guests. This is a sweet home in a great location – book your appointment soon. (id:62370)
RE/MAX Crown Real Estate
8507 Kestral Drive
Regina, Saskatchewan
Welcome to this stunning executive home located in the prestigious Westhill neighborhood of Regina. Perfectly positioned to back onto the Goulet Golf Course, this property offers elegance, comfort, and breathtaking views in every direction. Step inside to a bright, open floor plan designed for modern living and effortless entertaining. The kitchen, dining, and living spaces flow seamlessly together, highlighted by wood beams, glass railings, and large windows that capture the beauty of the golf course beyond. The kitchen is as functional as it is stylish, with plenty of workspace and direct access to the expansive back deck — perfect for morning coffee or evening sunsets. The master retreat is truly exceptional — featuring a spacious sitting area, private access to the deck, and a lavish 5-piece ensuite complete with a soaker tub. The expansive walk-in closet provides ample storage and organization for a truly luxurious experience. The main floor is complete with a second bedroom. The fully developed walkout basement offers the ultimate in recreation and relaxation. Enjoy a large games area, stylish wet bar, cozy rec room, and one bedroom and a den — ideal for guests or family. The basement is complete with a sunroom, that can be used for every season. A well-appointed bathroom completes this versatile space, with direct access to the backyard. The outdoor spaces have been thoughtfully designed to make the most of the serene golf course setting. The yard offers privacy, space, and impeccable landscaping, creating a tranquil oasis for entertaining or unwinding in style. This is a must see home to be truly appreciated. (id:62370)
Century 21 Dome Realty Inc.
625 Centre Street
Shaunavon, Saskatchewan
Welcome to this one-of-a-kind character cottage-style home, full of warmth, charm, and cozy vibes—truly a standout in Shaunavon. From the moment you arrive, you’re greeted by a delightful 3-season veranda overlooking Centre Street and a beautifully maintained perennial garden—an inviting spot to enjoy your morning coffee or unwind in the evening. Step inside to a bright and welcoming living room showcasing original woodwork that has been lovingly and meticulously cared for, adding timeless character you simply can’t replicate. The main floor features three comfortable bedrooms and a kitchen that sits at the heart of the home, complete with a thoughtful addition that enhances both space and functionality. The sun-filled dining room offers direct access to the deck, perfect for summer BBQs and entertaining. The beautifully updated bathroom is a true retreat with a separate shower and soaking tub, plus generous space to relax and recharge. Convenience continues with main-floor laundry located in the back foyer, offering extra storage and direct access to the attached garage. Downstairs, you’ll find two additional bedrooms, a cozy family room, and a second 4-piece bathroom featuring a jetted soaker tub—plus bonus laundry for added flexibility. This home has been exceptionally well cared for and offers an incredible blend of character, comfort, and functionality. A fantastic find with so much to love—this is one you truly need to see in person. (id:62370)
Access Real Estate Inc.
4361 Price Avenue
Gull Lake, Saskatchewan
4361 Price Avenue in Gull Lake, SK offers a strong opportunity for investors seeking a well-located multi-family asset in a growing community directly off the #1 Highway. Gull Lake provides everyday conveniences including grocery options, a K–12 school, recreation facilities, restaurants, and more—supporting consistent rental demand. This 10-unit building is comprised entirely of one-bedroom, open-concept apartments. Each suite includes a full bathroom and in-suite storage, with finishes that vary by unit. A central interior hallway provides access to all suites, and the property also features a spacious amenities room with excellent natural light. This area includes a kitchenette, a two-piece bathroom, shared laundry, an additional sitting space, and access to the boiler room. Subject to required approvals, the amenities area may offer potential for future reconfiguration into an addition suite . Additional highlights include a crawl space design for practical plumbing access, a boiler system approximately five years old, central air servicing the common area, and nine electrified off-street parking stalls. Exterior improvements include updated vinyl windows, asphalt shingles, and a stucco finish. Numerous suite updates have been completed over time, including flooring and paint. 2025 operating income: $90,350.?Lawn care equipment in the shed is not included. Contact today to request the information package or book your viewing. (id:62370)
RE/MAX Of Swift Current
866 Spencer Drive
Prince Albert, Saskatchewan
Stunning bi-level located close to schools, parks and the rotary trail! The main floor showcases a spacious kitchen finished with custom espresso maple cabinetry, arborite countertops, stylish backsplash, stainless steel appliances and flows naturally into the dining area to accommodate everyday meals and gatherings with ease. A cozy wood burning fireplace is positioned along the feature wall between the dining and living room, adding warmth and character to both spaces. Large picture windows flood the space in natural light, creating a bright and welcoming atmosphere throughout. The main floor also provides 2 good size bedrooms and a 4 piece bathroom featuring a beautiful tile tub surround. The fully finished basement offers two additional bedrooms, a generous family room, a 4 piece bathroom and a combined laundry/utility room. This lower level provides flexibility for guests, a home office, or growing families. Situated on a fully fenced yard that has mature trees, a patio area and is ideal for relaxing, entertaining, or enjoying summer evenings outdoors. Experience all this home has to offer. Book your showing now! (id:62370)
RE/MAX P.a. Realty
134 Perry Crescent
Estevan, Saskatchewan
Welcome to this move-in ready bungalow that blends comfort, style, and functionality — the perfect place to start your next chapter. Thoughtfully updated throughout, this home offers a bright open-concept living, dining, and kitchen area with seamless flooring that creates a clean, modern feel ideal for everyday living and entertaining. The front facing living room benefits from natural light through the large front window, space for plenty of seating and a stylish feature wall for your TV. The spacious kitchen is designed to impress, featuring a beautiful tile backsplash, newer appliances, and an abundance of warm wood cabinetry for all your storage needs. The adjacent dining room has patio doors that lead directly on to the deck in the private backyard. Completing the main floor are two generously sized bedrooms and a four piece bath. There is direct access to the attached garage off the kitchen which makes unloading groceries a breeze. The fully finished basement provides plenty of additional living space with an inviting family room and two additional bedrooms — perfect for growing families, guests, or a home office. Rounding out the basement is a large laundry room with exceptional storage, and a convenient 3-piece bathroom. Step outside and enjoy a fully fenced yard with added privacy — no immediate neighbours to the east or behind the home. The large deck is ready for summer BBQs and relaxing evenings, while kids and pets can play freely in the spacious yard. Practical upgrades provide peace of mind, including a brand-new furnace and durable metal roof, and updated windows. The attached single heated garage plus a detached garage/workshop offer incredible flexibility for vehicles, hobbies, or extra storage. Book your showing today! (id:62370)
Coldwell Banker Choice Real Estate
208 2nd Avenue E
Nokomis, Saskatchewan
Pride of ownership is evident in this bright, open 3 bedroom bungalow. Floorplan has open flow between kitchen/dining room and living room, with large rooms and tons of natural light. Situated on a huge, park like lot in the centrally located town of Nokomis, this home is priced to sell and is move in ready. As you pull in the driveway, you'll notice the wraparound deck overlooking the expansive back yard. Step in the back door which accesses the huge eat in kitchen with built in bench seating in the dining area, and room for a portable dishwasher. There are tons of cupboards and counter space for the avid cook, and kitchen is open to the bright, spacious living room. Living room spans the west side of the house, with a huge bay window and updated luxury vinyl plank flooring. A small storage room (other) offers storage and closet space. 3 large bedrooms (one currently set up as office) and a 4 piece bath complete the main floor layout. Updates are many, and include windows, furnace, central air, concrete floor and piping in basement, and a 200 amp electrical panel. A central vac with attachments is included. The single detached garage is currently used as storage but has plenty of room to park inside. Nokomis is a progressive community with a k-8 school, daycare, health center, grocery, hardware and drugstore, automotive service station, co-op agro, rec center, craft brewery and more! Located about 1 1/2 hrs from Regina and Saskatoon, 30 minutes from Last Mountain Lake and under 40 minutes to Nutrien Lanigan and BHP Jansen potash mines homes are affordable and the community is welcoming. Call today for your private viewing! (id:62370)
Realty Executives Watrous
846 Montague Street
Regina, Saskatchewan
This home has endless possibilities. The present owner has lived in the home for 50+ years. The home was lifted in mid 90's and had a new basement installed. The home requires upgrades and cosmetics, but has the "bones" to create a great home. There is a newer double-car garage in the back that is lined and wired for 240, great for that backyard lobbyist. Across the street from an elementary school. (id:62370)
Realty Executives Diversified Realty
125 4th Street
Estevan, Saskatchewan
This lot is 3.55 acres on 4th St in Estevan. The lot is ready to build on and is in a high traffic area on the main through street. (id:62370)
Royal LePage Dream Realty
1140 Coteau Street W
Moose Jaw, Saskatchewan
Solid Home with Recent Major Improvements This 1-bedroom, 1-bath home offers a practical option for both owner-occupants and rental use. Major system and exterior updates completed within the last five years help reduce near-term maintenance and support long-term ownership. Updates include furnace and hot water heater (2025), electrical panel (2024), interior paint and flooring (2024), metal roof (2022), and siding (2020). The home features an efficient layout with a heated front porch entry and heated rear mudroom for year-round functionality and storage. The dining room provides flexibility and may be used as an additional sleeping area, office, or secondary living space. The basement includes a den (currently set up as a bedroom), a large storage area with potential for additional living space, and a utility room with washer and dryer. Exterior highlights include mature trees providing privacy, tandem off-street parking, and a single-car garage suitable for storage or workshop use. Convenient bus access, located in the new South Hill school area and directly across from Extendicare. Move-in ready with key updates completed and room for future improvements. (id:62370)
Royal LePage® Landmart
1720 Olive Diefenbaker Drive
Prince Albert, Saskatchewan
Exceptional family home in Crescent Acres offering 4 bedrooms, 3 bathrooms and a fantastic location. With charming curb appeal highlighted by a grand arched front entry and mature landscaping, this home makes a lasting first impression from the moment you arrive. Step inside to a spacious foyer that opens into a bright south facing living room filled with natural light and anchored by a cozy gas fireplace. The eat-in kitchen is both stylish and functional and features a large island with a butcher block counter top, crisp white cabinetry, white tile backsplash, stainless steel appliances and patio doors leading directly to the back deck. A generous primary bedroom complete with a walk-in closet and 3 piece ensuite, two additional spacious bedrooms and convenient main floor laundry complete the main floor. The fully developed lower level expands your living space with a large family room, an additional bedroom, a versatile den ideal for a home office or gym, a 3 piece bathroom and a utility room with a substantial crawl space providing excellent storage options. Additional features include central air conditioning, central vacuum and a double attached insulated garage. The fully fenced and beautifully landscaped yard features mature trees and shrubs, along with a large deck finished with metal railings and tempered glass. Ideally located across the street from the Rotary Trail, Crescent Acres Park, St. Francis School and Vickers School, this exceptional home offers space, functionality and a prime location. Schedule a viewing today! (id:62370)
RE/MAX P.a. Realty
The Landing Acreage
Saskatchewan Landing, Saskatchewan
Set on 10.26 acres in the RM of Lacadena, this exceptional 1,800 sq. ft. bungalow is perfectly positioned to capture panoramic vistas of the South Saskatchewan River. Just minutes to the riverside golf course, beach, and lake amenities, the location offers a rare blend of privacy, recreation, and everyday convenience. Inside, a spacious entry opens to an airy, open-concept living space spanning the back of the home—framed by expansive windows, vaulted ceilings, and pot lights that draw your attention straight to the view. A cozy sitting area with a gas fireplace anchors the main living zone, flowing seamlessly into the eat-in kitchen and dining area. Patio doors lead to a wraparound balcony—an ideal setting for morning coffee, sunset dinners, and uninterrupted river scenery. The kitchen features modern cabinetry and a sit-up island designed for effortless entertaining. A rear mudroom adds function, with a convenient two-piece guest bath, main-floor laundry, and direct access to the 27' x 27' insulated attached garage. The main level also offers a bright front office, two additional bedrooms, and a full four-piece bath. The oversized primary suite is a true retreat, complete with a walk-in closet and a four-piece ensuite featuring a jet soaker tub positioned to enjoy the view. The walkout lower level is equally impressive, offering a generous family room with a gas fireplace and abundant natural light, opening to a patio beneath the balcony. Three more bedrooms are located here (two with walk-in closets), along with a large four-piece bath, den, storage, and utility space. Notable upgrades and features include an energy-efficient furnace (approx. 4 years), updated hot water heater, central air, water softener, 200-amp electrical, and central vacuum. The home is connected to the public waterline and also includes an 8,000-gallon cistern. A remarkable setting, a refined home, and a view you’ll never tire of, contact today for more details. (id:62370)
RE/MAX Of Swift Current
