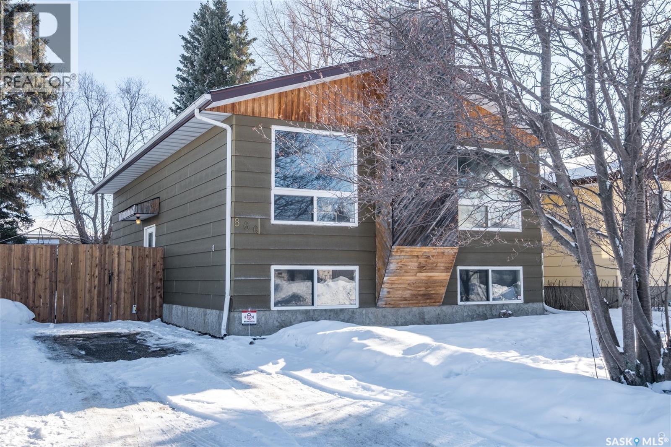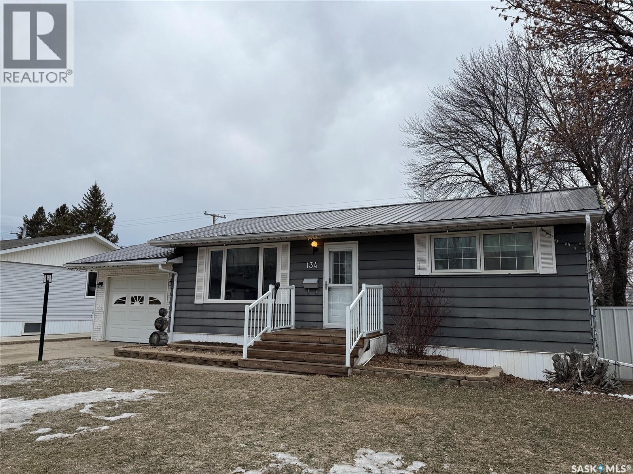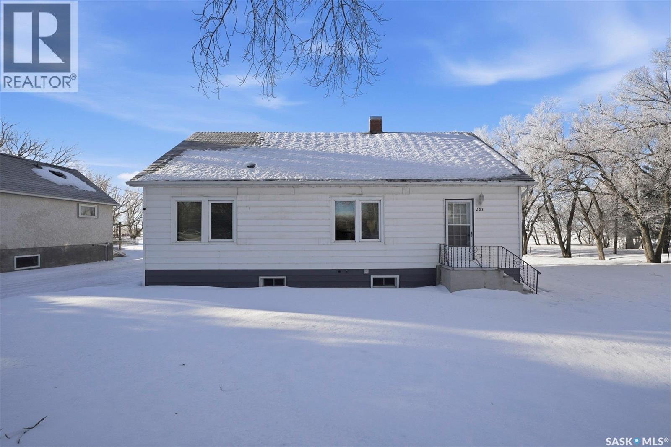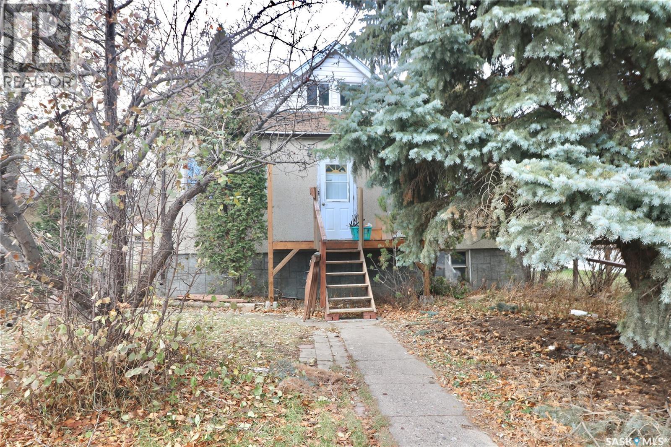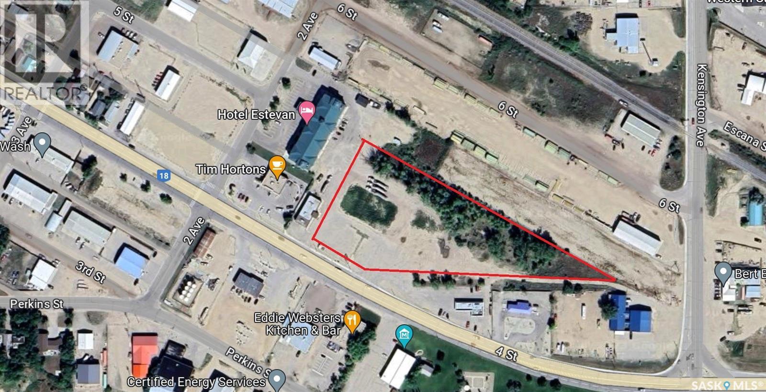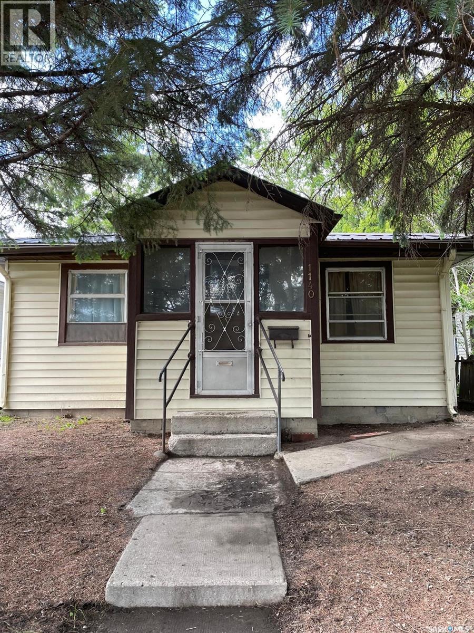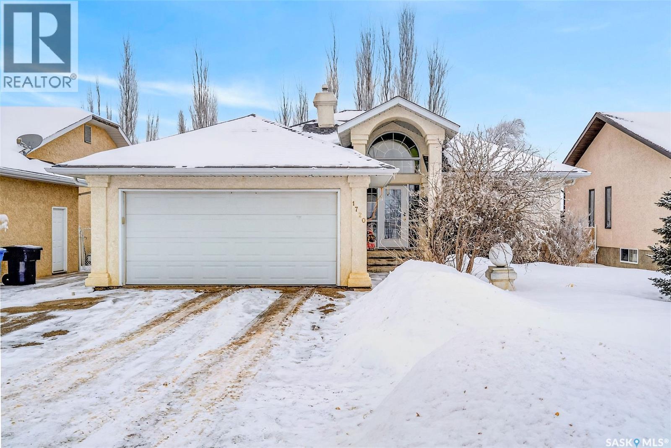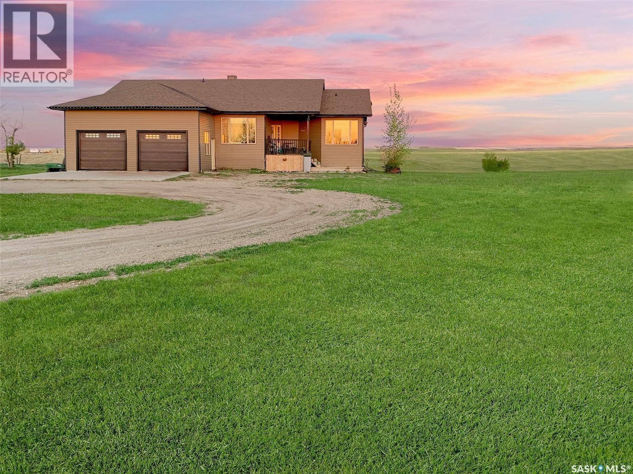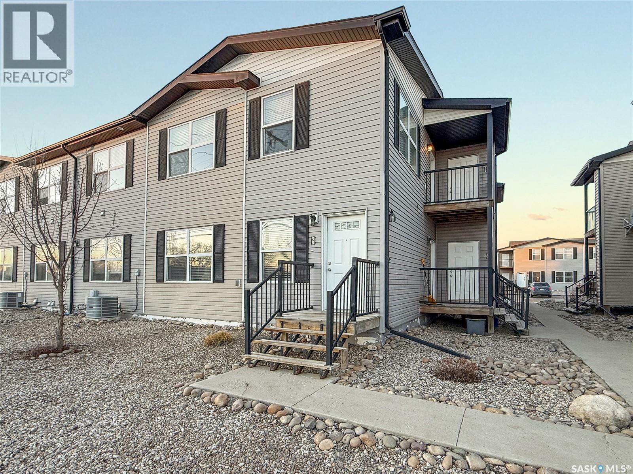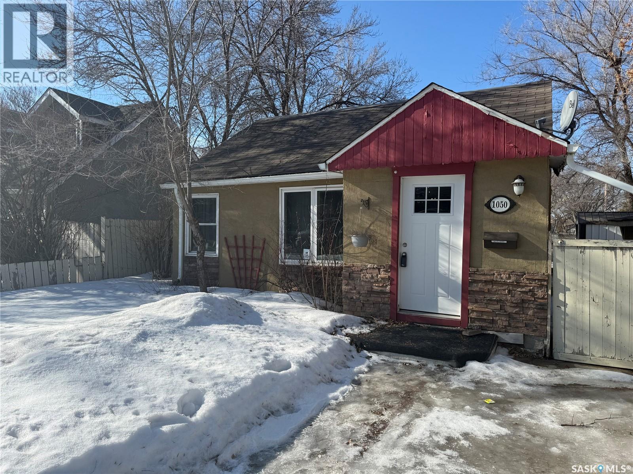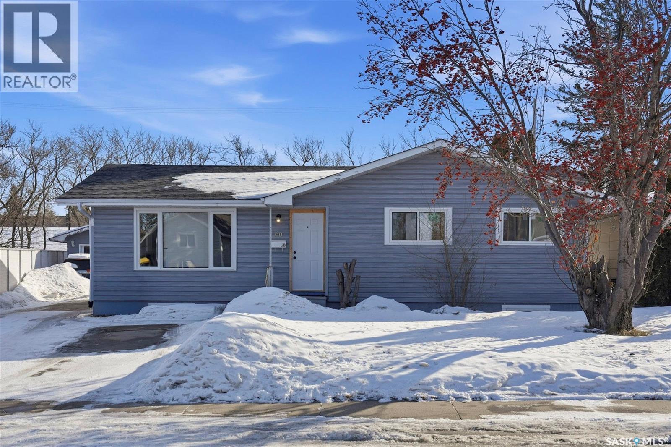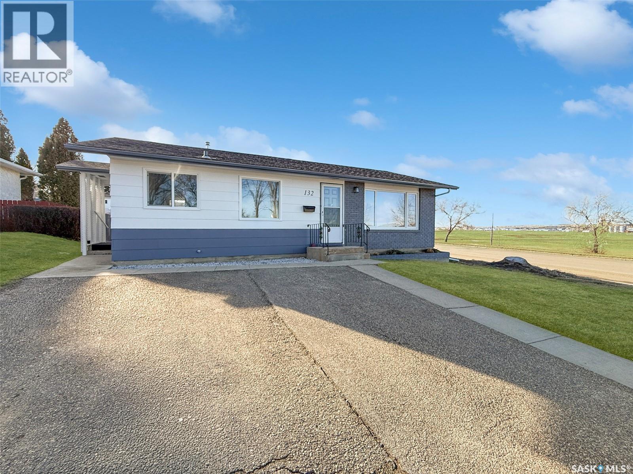866 Spencer Drive
Prince Albert, Saskatchewan
Stunning bi-level located close to schools, parks and the rotary trail! The main floor showcases a spacious kitchen finished with custom espresso maple cabinetry, arborite countertops, stylish backsplash, stainless steel appliances and flows naturally into the dining area to accommodate everyday meals and gatherings with ease. A cozy wood burning fireplace is positioned along the feature wall between the dining and living room, adding warmth and character to both spaces. Large picture windows flood the space in natural light, creating a bright and welcoming atmosphere throughout. The main floor also provides 2 good size bedrooms and a 4 piece bathroom featuring a beautiful tile tub surround. The fully finished basement offers two additional bedrooms, a generous family room, a 4 piece bathroom and a combined laundry/utility room. This lower level provides flexibility for guests, a home office, or growing families. Situated on a fully fenced yard that has mature trees, a patio area and is ideal for relaxing, entertaining, or enjoying summer evenings outdoors. Experience all this home has to offer. Book your showing now! (id:62370)
RE/MAX P.a. Realty
134 Perry Crescent
Estevan, Saskatchewan
Welcome to this move-in ready bungalow that blends comfort, style, and functionality — the perfect place to start your next chapter. Thoughtfully updated throughout, this home offers a bright open-concept living, dining, and kitchen area with seamless flooring that creates a clean, modern feel ideal for everyday living and entertaining. The front facing living room benefits from natural light through the large front window, space for plenty of seating and a stylish feature wall for your TV. The spacious kitchen is designed to impress, featuring a beautiful tile backsplash, newer appliances, and an abundance of warm wood cabinetry for all your storage needs. The adjacent dining room has patio doors that lead directly on to the deck in the private backyard. Completing the main floor are two generously sized bedrooms and a four piece bath. There is direct access to the attached garage off the kitchen which makes unloading groceries a breeze. The fully finished basement provides plenty of additional living space with an inviting family room and two additional bedrooms — perfect for growing families, guests, or a home office. Rounding out the basement is a large laundry room with exceptional storage, and a convenient 3-piece bathroom. Step outside and enjoy a fully fenced yard with added privacy — no immediate neighbours to the east or behind the home. The large deck is ready for summer BBQs and relaxing evenings, while kids and pets can play freely in the spacious yard. Practical upgrades provide peace of mind, including a brand-new furnace and durable metal roof, and updated windows. The attached single heated garage plus a detached garage/workshop offer incredible flexibility for vehicles, hobbies, or extra storage. Book your showing today! (id:62370)
Coldwell Banker Choice Real Estate
208 2nd Avenue E
Nokomis, Saskatchewan
Pride of ownership is evident in this bright, open 3 bedroom bungalow. Floorplan has open flow between kitchen/dining room and living room, with large rooms and tons of natural light. Situated on a huge, park like lot in the centrally located town of Nokomis, this home is priced to sell and is move in ready. As you pull in the driveway, you'll notice the wraparound deck overlooking the expansive back yard. Step in the back door which accesses the huge eat in kitchen with built in bench seating in the dining area, and room for a portable dishwasher. There are tons of cupboards and counter space for the avid cook, and kitchen is open to the bright, spacious living room. Living room spans the west side of the house, with a huge bay window and updated luxury vinyl plank flooring. A small storage room (other) offers storage and closet space. 3 large bedrooms (one currently set up as office) and a 4 piece bath complete the main floor layout. Updates are many, and include windows, furnace, central air, concrete floor and piping in basement, and a 200 amp electrical panel. A central vac with attachments is included. The single detached garage is currently used as storage but has plenty of room to park inside. Nokomis is a progressive community with a k-8 school, daycare, health center, grocery, hardware and drugstore, automotive service station, co-op agro, rec center, craft brewery and more! Located about 1 1/2 hrs from Regina and Saskatoon, 30 minutes from Last Mountain Lake and under 40 minutes to Nutrien Lanigan and BHP Jansen potash mines homes are affordable and the community is welcoming. Call today for your private viewing! (id:62370)
Realty Executives Watrous
846 Montague Street
Regina, Saskatchewan
This home has endless possibilities. The present owner has lived in the home for 50+ years. The home was lifted in mid 90's and had a new basement installed. The home requires upgrades and cosmetics, but has the "bones" to create a great home. There is a newer double-car garage in the back that is lined and wired for 240, great for that backyard lobbyist. Across the street from an elementary school. (id:62370)
Realty Executives Diversified Realty
125 4th Street
Estevan, Saskatchewan
This lot is 3.55 acres on 4th St in Estevan. The lot is ready to build on and is in a high traffic area on the main through street. (id:62370)
Royal LePage Dream Realty
1140 Coteau Street W
Moose Jaw, Saskatchewan
Solid Home with Recent Major Improvements This 1-bedroom, 1-bath home offers a practical option for both owner-occupants and rental use. Major system and exterior updates completed within the last five years help reduce near-term maintenance and support long-term ownership. Updates include furnace and hot water heater (2025), electrical panel (2024), interior paint and flooring (2024), metal roof (2022), and siding (2020). The home features an efficient layout with a heated front porch entry and heated rear mudroom for year-round functionality and storage. The dining room provides flexibility and may be used as an additional sleeping area, office, or secondary living space. The basement includes a den (currently set up as a bedroom), a large storage area with potential for additional living space, and a utility room with washer and dryer. Exterior highlights include mature trees providing privacy, tandem off-street parking, and a single-car garage suitable for storage or workshop use. Convenient bus access, located in the new South Hill school area and directly across from Extendicare. Move-in ready with key updates completed and room for future improvements. (id:62370)
Royal LePage® Landmart
1720 Olive Diefenbaker Drive
Prince Albert, Saskatchewan
Exceptional family home in Crescent Acres offering 4 bedrooms, 3 bathrooms and a fantastic location. With charming curb appeal highlighted by a grand arched front entry and mature landscaping, this home makes a lasting first impression from the moment you arrive. Step inside to a spacious foyer that opens into a bright south facing living room filled with natural light and anchored by a cozy gas fireplace. The eat-in kitchen is both stylish and functional and features a large island with a butcher block counter top, crisp white cabinetry, white tile backsplash, stainless steel appliances and patio doors leading directly to the back deck. A generous primary bedroom complete with a walk-in closet and 3 piece ensuite, two additional spacious bedrooms and convenient main floor laundry complete the main floor. The fully developed lower level expands your living space with a large family room, an additional bedroom, a versatile den ideal for a home office or gym, a 3 piece bathroom and a utility room with a substantial crawl space providing excellent storage options. Additional features include central air conditioning, central vacuum and a double attached insulated garage. The fully fenced and beautifully landscaped yard features mature trees and shrubs, along with a large deck finished with metal railings and tempered glass. Ideally located across the street from the Rotary Trail, Crescent Acres Park, St. Francis School and Vickers School, this exceptional home offers space, functionality and a prime location. Schedule a viewing today! (id:62370)
RE/MAX P.a. Realty
The Landing Acreage
Saskatchewan Landing, Saskatchewan
Set on 10.26 acres in the RM of Lacadena, this exceptional 1,800 sq. ft. bungalow is perfectly positioned to capture panoramic vistas of the South Saskatchewan River. Just minutes to the riverside golf course, beach, and lake amenities, the location offers a rare blend of privacy, recreation, and everyday convenience. Inside, a spacious entry opens to an airy, open-concept living space spanning the back of the home—framed by expansive windows, vaulted ceilings, and pot lights that draw your attention straight to the view. A cozy sitting area with a gas fireplace anchors the main living zone, flowing seamlessly into the eat-in kitchen and dining area. Patio doors lead to a wraparound balcony—an ideal setting for morning coffee, sunset dinners, and uninterrupted river scenery. The kitchen features modern cabinetry and a sit-up island designed for effortless entertaining. A rear mudroom adds function, with a convenient two-piece guest bath, main-floor laundry, and direct access to the 27' x 27' insulated attached garage. The main level also offers a bright front office, two additional bedrooms, and a full four-piece bath. The oversized primary suite is a true retreat, complete with a walk-in closet and a four-piece ensuite featuring a jet soaker tub positioned to enjoy the view. The walkout lower level is equally impressive, offering a generous family room with a gas fireplace and abundant natural light, opening to a patio beneath the balcony. Three more bedrooms are located here (two with walk-in closets), along with a large four-piece bath, den, storage, and utility space. Notable upgrades and features include an energy-efficient furnace (approx. 4 years), updated hot water heater, central air, water softener, 200-amp electrical, and central vacuum. The home is connected to the public waterline and also includes an 8,000-gallon cistern. A remarkable setting, a refined home, and a view you’ll never tire of, contact today for more details. (id:62370)
RE/MAX Of Swift Current
36 1275 Railway Street
Swift Current, Saskatchewan
Discover Chelsea Green, a vibrant community established in 2013, known for stylish modern construction and excellent value. This second-floor condo offers the convenience of single-level living, with two bedrooms and a thoughtfully designed, open-concept layout. Large windows bring in abundant natural light, enhancing the bright living and dining areas. The kitchen is anchored by a generous island, creating a natural gathering space for everyday living and entertaining. The primary bedroom features a walk-in closet and a well-appointed five-piece ensuite with dual sinks and ample storage. Down the hall, you’ll find the second bedroom, additional storage, and a three-piece bathroom—ideal for guests, family, or a home office setup. Enjoy a location close to Riverside Park, walking paths, tennis courts, and the golf course, along with the convenience of the CO-OP and quick access to downtown. Additional highlights include in-suite laundry, central air conditioning, powered parking, a 5'10" x 6'7" balcony, and an attached exterior storage space. With exterior maintenance handled for you, this property is well suited to professionals, retirees, investors, and families seeking a low-maintenance lifestyle. Call today for details or to arrange a private showing. (id:62370)
RE/MAX Of Swift Current
1050 Wascana Street
Regina, Saskatchewan
Welcome to 1050 Wascana Street — a charming bungalow nestled in the heart of Washington Park with outstanding value and incredible potential. This 3-bedroom, 1-bath home offers a functional layout with bright living spaces and thoughtful updates already in place, making it an excellent option for first-time buyers, investors, or those looking to add to their rental portfolio. The main floor features a spacious living room filled with natural light, a practical kitchen with ample storage, and comfortable bedrooms designed for everyday living. The home’s efficient floor plan maximizes space while maintaining a warm, inviting feel throughout. Outside, you’ll find a nicely sized yard ready for gardening, entertaining, or future customization. Convenient rear parking adds extra functionality, and the property is ideally located close to schools, parks, transit, and downtown amenities. Whether you’re searching for an affordable starter home or a strong revenue opportunity, this property offers plenty of upside at an attractive price point. Don’t miss your chance to explore the possibilities at 1050 Wascana Street. (id:62370)
Royal LePage Next Level
60 Morris Drive
Saskatoon, Saskatchewan
Spacious 1,682 sq. ft. bungalow in Massey Place offering exceptional versatility and income potential. This well-maintained home features six bedrooms and two full kitchens, making it ideal for multi-generational living or revenue opportunities. The main floor offers a generous layout with three bedrooms and an updated bathroom. Numerous upgrades have been completed, including newer windows (2025–2026) and shingles replaced within the past year. The Back of the house has been retrofitted with a second kitchen, additional bedrooms, and a natural gas fireplace that adds warmth and character to the space. Extensive renovations over the past years include vinyl plank flooring, updated bathrooms with tile finishes, newer appliances, and paint throughout. The property sits on a large lot backing green space, providing added privacy with no direct rear neighbours. The backyard offers plenty of room to enjoy, along with a two-car detached garage. A great opportunity for investors or buyers seeking flexibility in a mature, established neighbourhood close to schools, parks, and amenities. (id:62370)
Real Broker Sk Ltd.
132 Haw Place
Swift Current, Saskatchewan
Searching for a move-in-ready home under $300,000? Welcome to 132 Haw Place. Enjoy peaceful prairie views from the front window and a bright, open-concept main floor filled with natural light. Tucked into a quiet, family-friendly cul-de-sac on the southwest side of the city, this home is ideally located near skating rinks, the pool, grocery stores, parks, and just blocks from a K–8 school. Extensive renovations enhance both curb appeal and comfort. Outside, you’ll appreciate the double front driveway, professionally painted exterior, some updated windows, freshly stained fence, and newly landscaped yard. Inside, the modern main floor features fresh paint, updated trim, new flooring, and upgraded lighting throughout. The standout kitchen has been beautifully redone with crisp white cabinetry, stainless steel appliances, updated countertops, a porcelain tile backsplash, and an island that flows seamlessly into the dining area. The spacious living room offers a welcoming focal wall and those stunning views. Two main-floor bedrooms and a fully renovated three-piece bathroom complete this level, along with a convenient two-piece guest bath and main-floor laundry near the back entry. The lower level has also been significantly updated, featuring a large family room, a newly added (permitted) bedroom, a refreshed three-piece bathroom, and a separate den—ideal for a home office or gym. A generous storage/utility room is located behind the stairs. Mechanical updates include an energy-efficient furnace (2013), new water heater (1 year old), central air conditioning, and water softener hookups. Parking is exceptional with a double driveway, RV parking beside the garage, and a 18' x 24' car-and-a-half garage. For details or to arrange a private showing, reach out today. (id:62370)
RE/MAX Of Swift Current
