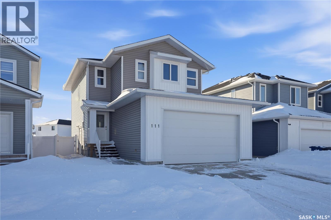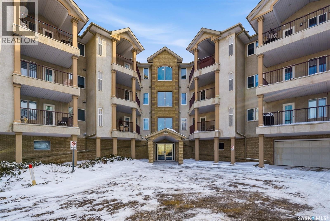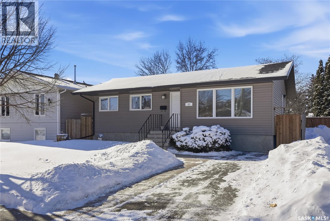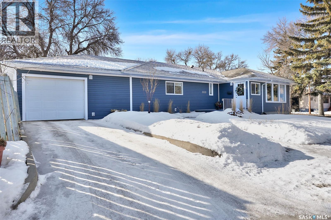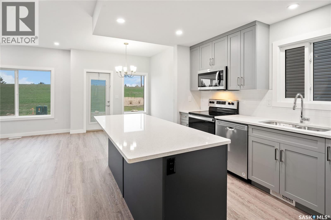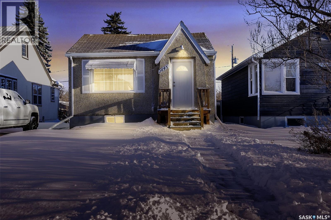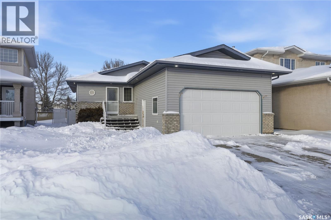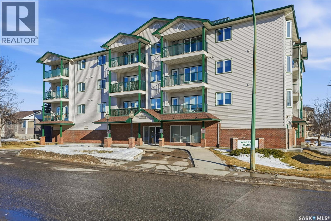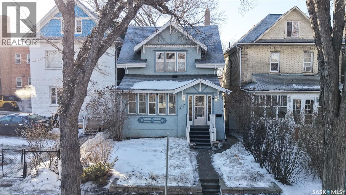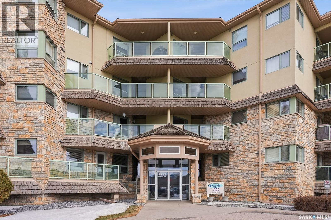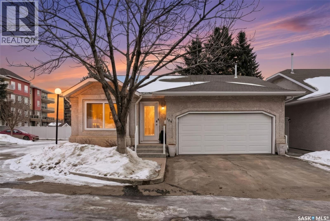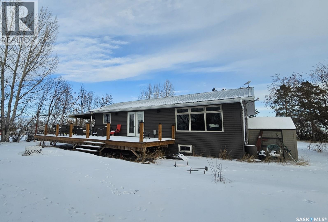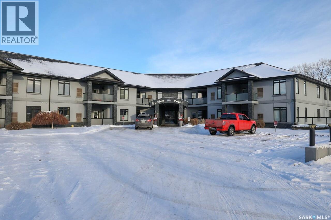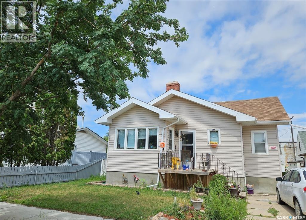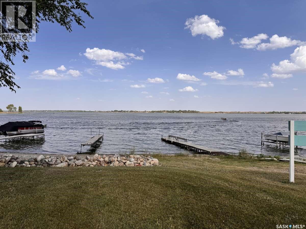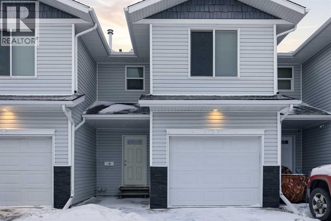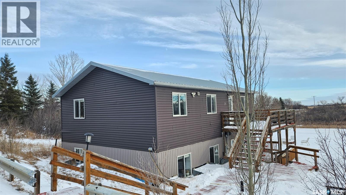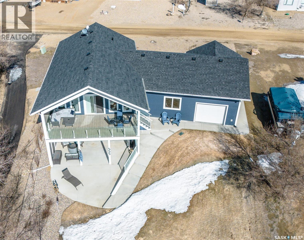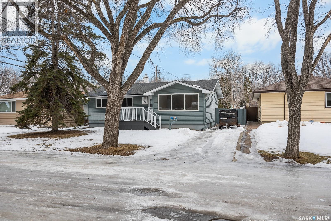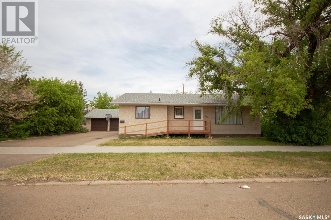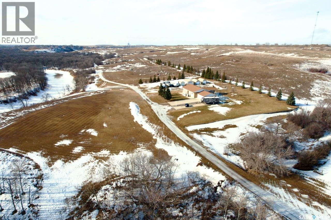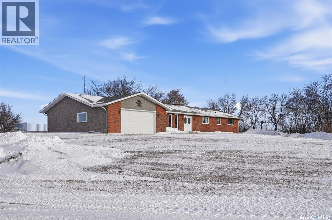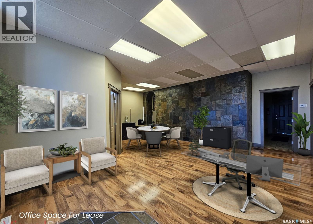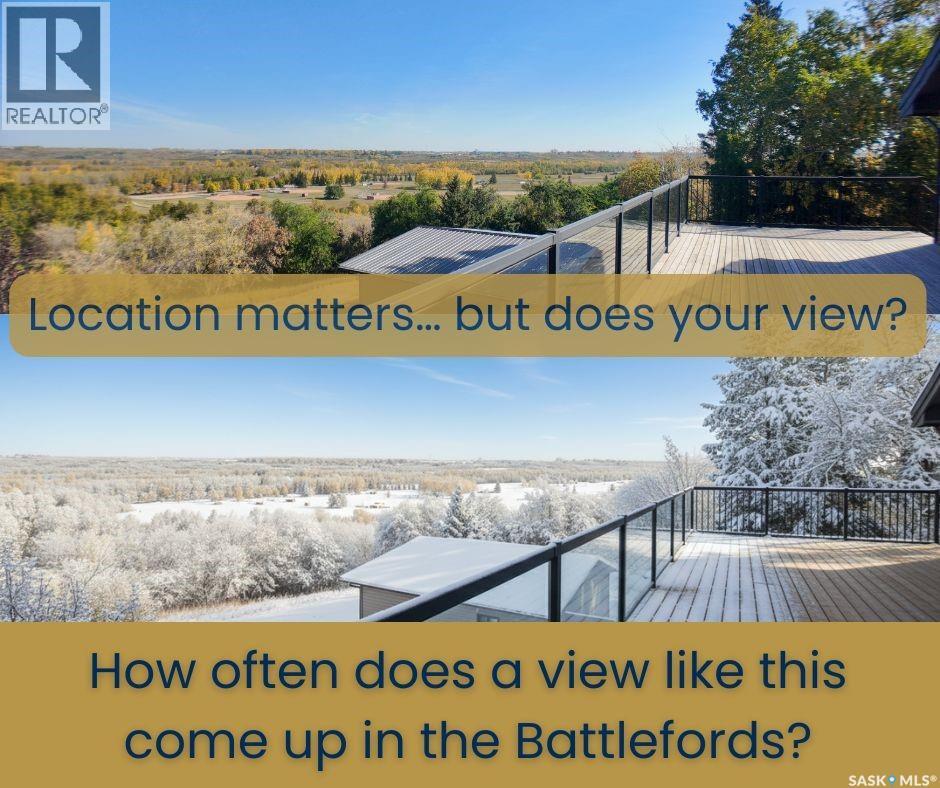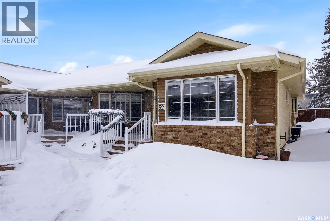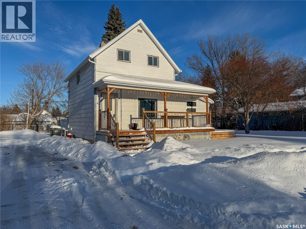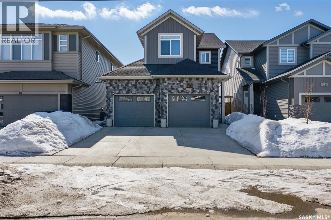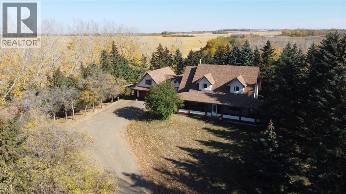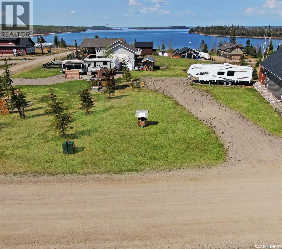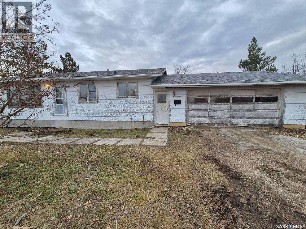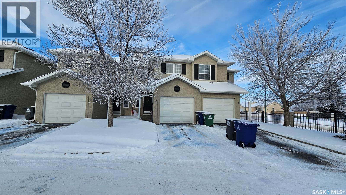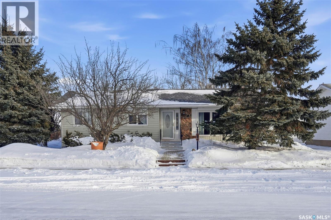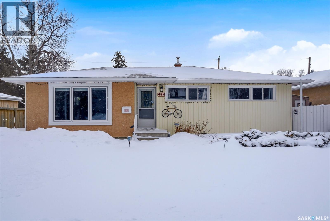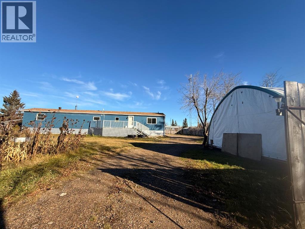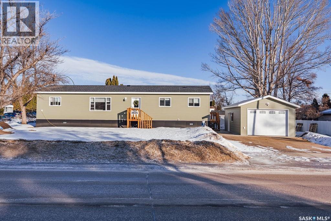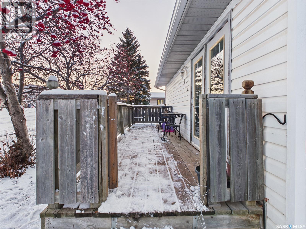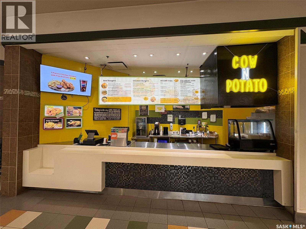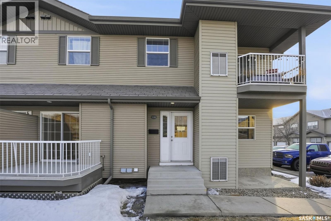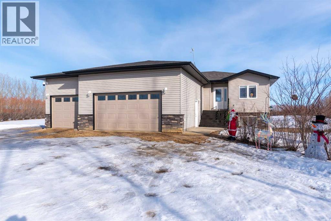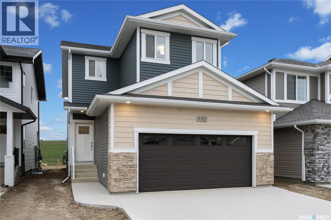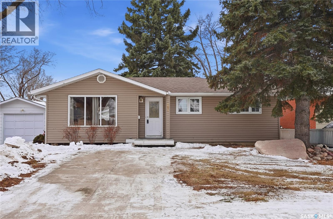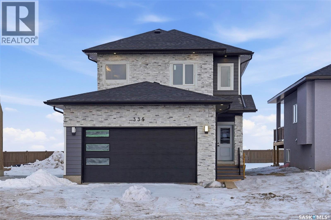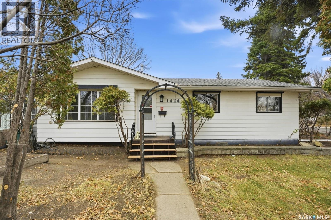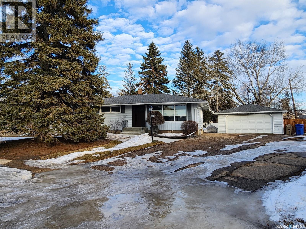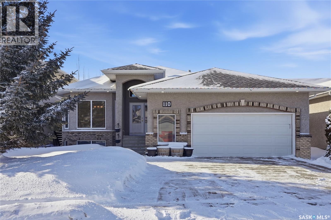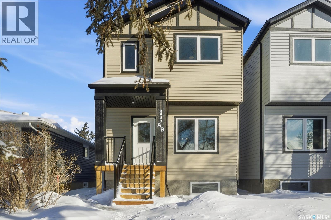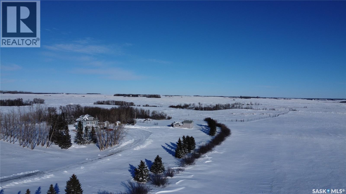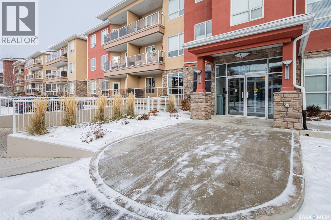111 Stromberg Crescent
Saskatoon, Saskatchewan
111 Stromberg Crescent – Kensington, Saskatoon Opportunity is knocking. Buyer incentive of 35% cash back from the legal suite development valued at $110,000 1,500 sq. ft. 2-storey with a double attached 22x22 insulated heated garage (9 ft high 16 wide garage door in Saskatoon’s thriving Kensington community. The main floor is bright, open, and perfect for both family life and entertaining. The kitchen connects to a walk-through pantry and mudroom — which basically means you’ll never have to juggle groceries through the front door again. Upstairs bonus room, three bedrooms, and to 4pc bathrooms, including a spacious primary suite where you can finally escape from the chaos of everyday life (or at least try). Other perks? A finished concrete driveway, modern curb appeal, and a separate entry into a fully developed 1BDR suite. Great mortgage helper, Tucked into one of Saskatoon’s fastest-growing neighborhood's, you’ll be close to schools, parks, and amenities. In short: smart layout, great location. To View come and swing by my OPEN HOUSE SUN @ 2:30 to 4 PM Feb 22nd to discuss the Potential of up to $35,000 cash grant through the Saskatchewan Secondary Suite Incentive. Seller is willing to provide a receipt to the Buyer for the Rebate Program. As per the Seller’s direction, all offers will be presented on 02/24/2026 7:00PM. (id:62370)
Realty One Group Dynamic
315 2909 Arens Road E
Regina, Saskatchewan
Located in the desirable Wood Meadows neighbourhood, this well-maintained Fiorante built condo offers bright south and southwest exposure with beautiful views. Situated on the quiet third floor, this corner unit is filled with natural light and is just steps from east-end amenities, schools, and public transit. With nearly 1,100 sq ft, the home features 2 bedrooms, 2 bathrooms, and one heated underground parking stall. The open-concept layout connects the kitchen, dining, and living areas, creating a comfortable and functional space. The kitchen offers ample oak cabinetry, pull-out drawers, eating island, and includes all appliances. The spacious living room provides access to a private balcony with maintenance-free flooring, plexi-glass panels, natural gas bbq hook up. The primary bedroom includes dual closets and a 4-piece ensuite featuring a walk-in tub with heated jets and a heated seat. A second bedroom is located next to the full main bathroom. In-suite laundry with ample storage complete the layout. Central vac and central air included. The building offers a heated underground garage with wash bay and an amenities room with kitchen, gas fireplace, TV, pool and shuffleboard tables which is the perfect place for larger family gatherings. Condo fees of $461.90/month include water/sewer, common area maintenance and common area insurance, reserve fund. No pets allowed. As per the Seller’s direction, all offers will be presented on 02/23/2026 4:00PM. (id:62370)
RE/MAX Crown Real Estate
57 Moncton Place
Saskatoon, Saskatchewan
Welcome to 57 Moncton Place! This well-kept 5-bedroom, 2-bathroom bungalow offering just over 1,000 sq. ft. of thoughtfully designed living space in the heart of East College Park. As you step inside, you’re greeted by a bright open-concept living room and kitchen, complete with beautiful hardwood flooring and stainless steel appliances — perfect for everyday living and entertaining alike. The main floor features three bedrooms and a recently renovated shower, adding a fresh, modern touch to the space. Downstairs, you’ll find a non-conforming 2-bedroom basement suite with a separate entrance, offering excellent potential for extended family living or additional income. The lower level also includes shared laundry and a unique bonus — a sauna located in the downstairs bathroom (seller has never used), creating your own private relaxation space. Outside, enjoy the convenience of a single detached garage with back alley access and a mature, family-friendly setting. Ideally situated close to two elementary schools, a corner store, restaurants, parks, and just minutes from the University of Saskatchewan, this property offers both comfort and convenience in one of Saskatoon’s most desirable east-side neighborhoods. A fantastic opportunity for families, first-time buyers, or investors. Don’t miss your chance to view this home! As per the Seller’s direction, all offers will be presented on 02/24/2026 6:00PM. (id:62370)
Century 21 Fusion
3333 21st Avenue
Regina, Saskatchewan
Lovely renovated 1300 plus square foot open concept bungalow located on a corner lot in the desirable neighbourhood of Lakeview. A short walk to Hill Ave shops, Lakeview Par 3 golf course, elementary schools, parks, and close to all south end amenities. This beautiful home is fully developed and offers neutral finishings throughout. Main floor features a gorgeous living room space that includes a gas fireplace, fabulous bright kitchen with an abundance of cupboards, center island and separate eating bar, and a corner pantry. Kitchen/ living and dining area offer a perfect space to entertain family and friends. Primary bedroom includes a walk through closet and a bonus 3 piece en-suite. Two additional bedrooms and a 4 piece bath complete the main level. Basement is developed with a rec room, 2 additional bedrooms/dens (windows do not meet current egress), a 3 piece bath, and a spacious laundry/utility/storage room. Beautiful mature yard is fully landscaped and a great place to enjoy a warm summer evening! Added bonus is the single attached garage. This home is move in ready and a true pleasure to show. As per the Seller’s direction, all offers will be presented on 02/23/2026 7:00PM. (id:62370)
Boyes Group Realty Inc.
5533 Kennett Square
Regina, Saskatchewan
Welcome to the Richmond. Ehrenburg Homes Premier builders new Townhome offering in the vibrant Eastbrook neighbourhood located close to an abundance of amenities, school and across from beautiful Maka Park. 1566 Sq ft of luxury build with high end materials used throughout. Spacious open concept layout with large kitchen/dining area featuring centre island and stone counters with beautiful modern design cabinetry. Spacious living room and handy 1/2 bath on main. 2nd level with large primary suite featuring 4pc ensuite and walkin closet, 2 additional bedrooms and very functional BONUS room, main bath and hand 2nd floor laundry. Inside entry to the single attached garage.Exterior walls are framed and insulated with roughed in plumbing. Superior construction foundation has a 4” rebar reinforced slab and is built on piles. Exterior features front landscaping, sidewalk, and underground sprinklers. Interior photos from previous build. Call for more information! (id:62370)
Sutton Group - Results Realty
2645 Broder Street
Regina, Saskatchewan
With the character style exterior, this two-bedroom bungalow offers a functional, well-laid-out floor plan with a thoughtful blend of contemporary décor and classic character. The home features light grey walls, crisp white trim and doors, original hardwood floors, and some updated windows. The updated kitchen includes modern cabinetry, ample storage, and a clean, practical layout that works well for everyday living. Subtle architectural details, such as curved hallway openings, reflect the charm of the era, while the bright living room adds warmth and natural light. The bedrooms are a good size and the bathroom is updated and bright. The basement is open for development. Situated on a nice-sized yard in a very desirable neighbourhood close to the park and the university, this home is a great opportunity for buyers who value location, comfort, and long-term potential. AI Generated pictures at end.High efficiency furnace, fridge, stove, washer, dryer and built-in dishwasher included. Great location in the desirable Arnhem Area, convenient to Wascana Park, Candy Cane Park, The Science Centre, University of Regina and public transit. Quick possession is available. You'll want this one on your list! (id:62370)
Exp Realty
1134 Degelman Drive
Regina, Saskatchewan
Welcome to this beautifully maintained family bungalow, ideally located on a quiet crescent just steps from a park and an elementary school. Offering 4 bedrooms, 2 bathrooms and a double attached garage, this home features a functional open-concept layout designed for comfortable everyday living and effortless entertaining. The bright living room flows seamlessly into the family room highlighted by 10-foot ceilings and large windows that fill the space with natural light. The kitchen offers an abundance of cabinetry, a convenient corner pantry and plenty of prep space to accommodate busy family life. The dining area provides easy access to the private backyard - perfect for summer gatherings or relaxing evenings at home. All appliances are included, making this property truly move-in ready! The developed basement features a generous open layout with ample space for a games room, movie room, or additional recreation area, along with an extra bedroom, 3 piece bathroom with new shower and utility room with laundry - ideal for growing families or hosting guests. Features include: fresh interior paint throughout, high-efficiency furnace, heat exchanger, central air conditioning water softener, reverse osmosis system, alarm system, and a low-maintenance backyard complete with artificial grass and a storage shed. Situated in a sought-after, family-friendly neighbourhood, this home offers the perfect blend of comfort, space, and convenience. Don’t miss your opportunity to view this exceptional property. Open House - Sunday Feb 22 at 12:00-1:30pm.. Offers to be presented by the listing agent on February 23rd, 2026 at 5:00pm. As per the Seller’s direction, all offers will be presented on 02/23/2026 5:00PM. (id:62370)
RE/MAX Crown Real Estate
405 205 Mcintyre Street N
Regina, Saskatchewan
Welcome to this top-floor corner unit condo at 205 McIntyre St. N offering a bright open-concept layout. This well-maintained 2-bedroom, 2-bathroom suite features a spacious primary bedroom with a walk-in closet, 3 piece ensuite, large windows throughout, and excellent natural light. The kitchen, dining, and living areas flow seamlessly, creating an inviting and functional space. Additional highlights include in-suite laundry, central a/c, west facing balcony, newer carpet, underground parking, elevator access, and condo fees that cover water and heat. Conveniently located close to shopping, transit, and all north-end amenities. Ideal for anyone seeking low-maintenance living in a clean, well-maintained, and quiet building. Call to book your private showing today! (id:62370)
Realty Executives Diversified Realty
1517 Victoria Avenue
Regina, Saskatchewan
Welcome to 1517 Victoria Avenue in the General Hospital neighborhood area of Regina just minutes from downtown, as well as multiple local restaurants and the General Hospital itself. This 3 bedroom, One and ¾ Storey house was built in 1925 and is 1085 sqft in size and sits on a 3377 sqft lot. The front of the home has landscaping and a brick path to the front door. The fully fenced, south facing backyard has a lawn, patio and garden area. There is also access to the oversized single detached garage which has both 220 V plug-in and a heater. There’s also an additional parking pad adjacent to garage. You enter the home into the adorable covered porch. The living room is overflowing with original character with its hardwood floors, crown moulding, built-in cabinetry, classic piano windows and large picture windows with bottom up top down blinds and a decorative fireplace. The dining room has ample space for a table and chairs, and has a vintage, stained glass hanging feature light that enhances the home’s historic appeal. The kitchen thoughtfully blends modern convenience with classic style. Something rarely found in homes of this era. It has a plethora of electrical outlets to run every kitchen appliance, a pull out cabinet, pantry space, lots of counter space and the fridge, stove, dishwasher and microwave are all included. Upstairs on the second floor the first stop is a good sized bedroom followed by the larger primary bedroom complete with two closets and crown moulding. There’s a 4 piece bathroom with a clawfoot tub followed by the third bedroom. The full basement is unfinished but offers plenty of potential to expand your living space. It features a cold storage room, laundry area with included washer and dryer and the owned furnace. This home also has central air conditioning, an owned alarm system and the water and sewer lines were both replaced last year proving peace of mind for years to come. Some of the vintage furniture is also negotiable! (id:62370)
RE/MAX Crown Real Estate
102 2213 Adelaide Street E
Saskatoon, Saskatchewan
Welcome home to this ideally located, 2-Bed, 2-Bath, south facing condo with one underground parking stall! You’ll love the bright, open concept layout of the spacious dining room, kitchen, and living room. The large living room window lets the southern sun exposure into the room, overlooking the oversized balcony. The primary bedroom features 2 closets and a 3-pc ensuite. The second bedroom feels like it has its own 4-pc ensuite as well, only a couple steps away from the second bathroom. Convenience is abundant with this unit with the in-suite laundry room and storage space. You’ll appreciate the underground parking with one stall and separate storage locker. The building features an elevator, exercise room, amenities (meeting) room with shuffleboard, pool table, and more. Conveniently located across the street from Market mall with many amenities, near schools, parks, greenspace and city transit stops. Available for quick possession. As per seller’s instructions, please present all offers prior to 3:00 p.m. on Sunday February 22nd, 2026. If you are looking for all the conveniences this condo offers, book your personal viewing today! As per the Seller’s direction, all offers will be presented on 02/22/2026 3:00PM. (id:62370)
Boyes Group Realty Inc.
109 330 Laronge Road
Saskatoon, Saskatchewan
Rare opportunity in The Regency, an exclusive 11-unit development in Saskatoon’s North-End, just four blocks from the river and Meewasin trails. This extensively renovated stand-alone bungalow townhouse offers the privacy of a detached home with the ease of condo living. The modern open-concept main floor features a beautifully updated kitchen with island seating, built-in oven and microwave, induction cooktop, and vinyl plank flooring. A cozy gas fireplace anchors the living room, while the primary suite includes a walk-in closet and 3-pc ensuite. The developed basement adds additional bedrooms, a 3-pc bathroom, and flexible living space for guests, hobbies, or family. Step outside to enjoy your private yard and a 10’ x 13’ composite deck with natural gas BBQ hookup. Complete with a heated double attached garage plus double driveway. This home offers independence, convenience, and low-maintenance living near the river, parks, Lawson Heights Mall, Civic Centre, schools and much more. No presentation of offers as per signed form 917 until Mon Feb 23, 2026 at 2pm, please leave offers open until 6pm. As per the Seller’s direction, all offers will be presented on 02/23/2026 2:00PM. (id:62370)
Realty Executives Saskatoon
Mcdermit Acreage - Mortlach
Wheatlands Rm No. 163, Saskatchewan
Just five minutes North of Mortlach, this 40-acre property is a fantastic opportunity for hobby farmers, ranchers, or anyone looking to enjoy a rural lifestyle with room to grow. The land is set up for livestock, featuring two bison pens secured with 5-wire fencing and a massive quonset that offers plenty of space for machinery, equipment, or feed storage. You'll also find a variety of established fruit trees and berry bushes, including apple, plum, cherry, and raspberries. The well-kept bungalow offers comfort and functionality, with a wrap-around deck to enjoy prairie views and a thoughtfully updated interior. The main floor includes a mudroom entry, updated kitchen, dining area, living room, two bedrooms, and a 4-piece bathroom (with in-floor heating). Downstairs, the mostly finished basement features a large family and games room, laundry/utility space, and a generous den that serves as a primary bedroom (no window) with walk-in closet and 3-piece en suite. Whether you're looking to raise animals, enjoy wide open space, or settle into country living with modern comforts, this property delivers! (id:62370)
Global Direct Realty Inc.
201 4721 Mctavish Street
Regina, Saskatchewan
This move-in condition home is located in the Gordon Pointe complex, Albert Park's premiere Condominium. The building is close to all retail, restaurants and recreation amenities but quietly tucked away on a park. This original owner home is in immaculate condition and ready to move in and unpack. The open living area are is spacious and perfect for for family or entertaining with 9' ceilings adding to the open feel with a French door leading to a massive covered deck for additional outdoor living including Natural gas for the BBQ. The primary bedroom is a good size with and oversized ensuite and walk-in closet. The den could accommodate multiple uses and currently used as a TV sitting room. The well thought out plan offers multiple additional storage options. with built in cabinets in the in-suite laundry leading to an additional storage or pantry, more storage in the utility room off the deck and and an additional storage room in the underground parkade. There are 2 underground parking stalls along with an additional storage area in the heated underground parking area. This area also comes with a wash bay, bicycle park and complete recycle area. This complex includes multiple extra amenities including a guest suite for visiting company, an exercise room, fully equipped social room that can also be booked. Outside, the building is tucked away and adjacent to a park offer a peaceful enjoyment of outdoor life. This is an opportunity to own a home in one of South Regina's premier condominium complexes. Contact your agent today to schedule your personal viewing! (id:62370)
Sutton Group - Results Realty
412 Iroquois Street W
Moose Jaw, Saskatchewan
Here’s a solid income-producing four-plex that checks all the boxes for investors. This well-maintained property features four fully rented units generating $47,400 in gross annual rent. The main-floor unit offers a spacious 2-bedroom layout with a bonus sunroom/dining area, large living room, and a generous kitchen. The upper unit has a unique loft-style design with a bright kitchen and dining space and a raised living room that adds character and separation. Downstairs, you’ll find two comfortable 1-bedroom suites, each with functional layouts, eat-in kitchens, full bathrooms, and cozy living spaces. Parking is easy with one stall per unit at the rear plus an additional front stall for the main-floor unit. Tenants also have access to a shared coin-operated laundry. ?? All units are currently occupied ?? 24 hours’ notice required for showings A great opportunity to add a cash-flowing multi-family property to your portfolio. (id:62370)
Global Direct Realty Inc.
100b Lakeshore Drive
Wee Too Beach, Saskatchewan
For more information, please click the "More Information" button. Nestled on the serene lakefront of Last Mountain Lake, this house offers a tranquil retreat with stunning water views, sandy beach, and boat dock. This charming home features an open-concept living area, a well-equipped kitchen, and comfortable bedrooms, perfect for weekend getaways or year-round living. The house has been updated with a metal roof, updated kitchen, and 30 amp RV plug. The location offers all season enjoyment of the outdoors. New in 2024: 1365 sq ft basement ready to develop as you’d like with 8” walls and bathroom hook-ups. New furnace, duct work, water heater, 1250 gal fresh water tank, 1000 gal septic tank. Topsoil and gravel have been ordered at seller’s expense. (id:62370)
Easy List Realty
19, 4729 18 Street
Lloydminster, Saskatchewan
This 3-bedroom unit is vacant, professionally deep cleaned (including carpets), and ready for its next owner. Recent updates include refreshed flooring on the main level, fresh paint, and lighter, modern countertops and backsplash that pair nicely with the dark cabinets.The back of the unit faces south, so it’s filled with natural light, and the outdoor space catches the sun throughout the day. With no direct neighbours behind and mature trees that fill in come spring, you get extra privacy without sacrificing brightness.Upstairs is a super functional layout. The primary bedroom has a 3-piece ensuite, a walk-in closet, and even a window in the ensuite (a small thing that makes a big difference). The other two bedrooms share a 4-piece bath, and the upper laundry is right where you want it—no hauling laundry up and down stairs.The lower level offers extra square footage with space for a movie room, home gym, office, or playroom depending on your needs. There’s also a 2-piece bathroom, wet bar, storage under the stairs, and additional storage space in the utility room.Park in the garage or on your own driveway, with plenty of visitor parking available. The complex is pet friendly with board approval and some restrictions.Overall, this is a great option whether you’re looking for a place to call home or a great rental investment.Reach out to book your private showing—this one is worth a look. (id:62370)
Exp Realty (Lloyd)
37 Parkbeg Street
Caron Rm No. 162, Saskatchewan
Built in 2014, this bungalow offers two fully developed levels, each 1,130 sq ft, with separate and self-contained living spaces. Both the main and lower levels include three bedrooms, two bathrooms (including an en suite), an open concept full kitchen, a living room, and dining area, a dedicated laundry, and private entrances. The main level features a large wraparound deck on the south and west sides, while the lower level includes stamped concrete flooring with in-floor heating and a walkout basement. Situated on two lots and backing onto open green space, this property offers a rural feel with the convenience of nearby amenities (5 km to Caronport, 29 km to Moose Jaw). The versatile layout makes it well-suited for multi-generational living or rental potential. Book your viewing today! (id:62370)
Global Direct Realty Inc.
23 Grace Lane
Coteau Rm No. 255, Saskatchewan
Welcome to your dream lakefront escape at Lake Diefenbaker! Step inside from the oversized double car garage—with convenient drive-through doors—and prepare to be wowed by the stunning panoramic views of the lake. The heart of the home features an A-frame style living room and kitchen, soaring with natural light thanks to the wall of windows framing the water beyond. The open-concept design makes it easy to entertain, relax, and take in the scenery from every angle. Slide open the doors to your covered deck and enjoy your morning coffee with a front-row seat to nature. This main level includes two spacious bedrooms and a full bathroom, offering comfort and function. Downstairs, you'll find two additional bedrooms, another full bathroom, laundry in the utility room, and a large family room with a games area and walk-out access to the backyard. Whether you're searching for a peaceful year-round residence or a lakefront getaway, this home delivers beauty, comfort, and that unbeatable Lake Diefenbaker lifestyle. (id:62370)
Global Direct Realty Inc.
92 Flamingo Crescent
Regina, Saskatchewan
Welcome to Whitmore Park, on a quiet crescent near all amenities in south Regina including schools, university, shopping. This home has large primary bedroom with 2 piece ensuite plus 2 other bedrooms and 4pc bathroom. Large living room with hardwood floors, good sized kitchen. There is a separate entry to basement. There are newer windows on main floor and basement. (id:62370)
Royal LePage Next Level
52 22nd Street
Battleford, Saskatchewan
Prime Location! Situated near the end of 22nd ST in Battleford this home is close to CO-OP, the post office, doctors offices & several downtown amenities. Sitting on a generously sized lot that provides much needed privacy is this 1246 sqft family home with 4 bedrooms & 3 bathrooms. Looking for a simple yard or one to make into the yard of your dreams? This lot has 118.5 frontage and is 99.0 ft deep which leaves room for endless landscaping ideas! On the main floor there are 3 bedrooms with 1 bedroom in the basement. The roomy master bedroom has a private 2pc bathroom and the main floor 4pc bath combo with laundry means no longer running to the basement to wash clothes. Each of the bedrooms have updated PVC sliding windows and are generously sized making sure there is plenty of room for all your bedroom furniture. The open concept main floor living area has a galley style kitchen with some updated cabinets which is right next to the dining area that leads to a huge living room. The flooring through the main floor has been tastefully updated so it is allergy friendly with no carpet. The basement is the perfect hang out with an L-shaped rec room area, a 3pc bathroom, a storage room and a 4th bedroom. To complete this package a 24x24 double car garage which ensures your vehicles can stay out of the elements and with a double paved driveway there is plenty of room to park your toys and RV. The shingles on the house and garage were replace approx. 7yrs ago and there is HE furnace as well. Just what you've been waiting for? Call today to book your appointment! (id:62370)
Action Realty Asm Ltd.
Smart Acreage. 153.45 Acres. Rm Of Coalfields #4
Coalfields Rm No. 4, Saskatchewan
Enjoy breathtaking views of the Roche Percee Valley from this remarkable acreage just 15 minutes—entirely on pavement—from Estevan. Set on nearly a quarter section (153.45 acres), the land includes approx. 50 acres of cultivated fields, 40 acres of alfalfa, 30 acres of pasture, a beautifully treed river and bush area, the main yard site, a separate campground area, and a second powered yard site. The 1,711 sq. ft. home has an attached heated garage, and there is a detached garage, and multiple storage sheds. Utilities include power and natural gas, with water supplied by a well. The landscaped yard surrounding the home has underground sprinklers, a large back patio, two composite decks, and a natural-gas BBQ hookup on the rear deck—ideal for entertaining while taking in the stunning scenery. Built with quality in mind, the home offers fir framing at 16" on centre, fir floor joists, 6" insulated walls, and central air conditioning. Most windows have been replaced, the furnace is high-efficiency, and shingles were updated in 2018. The home has never been smoked in and has never housed pets. Inside, the main level provides direct entry from the heated garage, a separate dining area off the kitchen, an expansive living room, and a family room complete with a wood-burning fireplace and hot tub. The spacious primary bedroom easily accommodates a king-size bed and features three closets along with a private ensuite. Two additional bedrooms and a full bathroom complete the upper level. The basement continues to impress with a family room featuring beautiful cedar walls imported from Spain, along with an additional bedroom, den, 3-piece bath, and an abundance of storage. The private campground area adds to the property’s versatility, offering a screened-in tent building with a metal roof, gazebo, firepit, playground, outhouse, and metal storage shed—perfect for hosting family and friends. This a truly special rural property that must be seen to be fully appreciated. (id:62370)
RE/MAX Blue Chip Realty - Estevan
80 Acre South Corman Hobby Farm
Corman Park Rm No. 344, Saskatchewan
The possibilities are truly endless with this special 80-acre property located just 15 minutes from the Saskatoon city limits. This piece of paradise is less than 4km from Highway 11, yet offers peace & tranquility that is practically unmatched so close to the convenience of the city. Offering an idyllic blend of poplar bluffs & wide open pasture, with CFB Dundurn to the south, you will rarely find a property with a more ideal blend of privacy, beauty & practicality. It is a horse lover's dream, set up with a steel-roof barn, corrals, shelters, dug out & an abundance of gently rolling pasture. Approximately 56 acres of partially-fenced yard site & pasture with an additional 22 acres (approximately) in hay. The home is a beloved 2200-square foot ranch-style WALK OUT BUNGALOW with real potential to become the epitome of luxury & convenience. With 4 bedrooms, 5 bathrooms including ensuites in the upstairs master bedroom & lower level guest bedroom, this solidly-built house will greatly reward the efforts of some cosmetic enhancement. Other home features include 200-amp electrical service, natural gas to property, a 26'x28' heated attached garage with direct entry, a 24'x32' shop with 12' overhead doors, & tons of parking for trailers, tractors, large machinery & more. The location also offers prime subdivision potential on the east portion of the property, providing an incredible investment opportunity while still leaving the premium equestrian aspect of this property undisturbed. You will rarely find another property that features so much as it is, which also offers so much future potential. DON’T MISS OUT! (id:62370)
Century 21 Fusion
1371b 100th Street
North Battleford, Saskatchewan
High-Exposure Professional Office Space – All-Inclusive on 100 Street Position your business on one of North Battleford’s most visible commercial corridors. This move-in ready office suite offers strong street presence, excellent access, and a polished professional setting within a well-maintained, owner-occupied building. The thoughtfully designed layout includes a spacious reception or collaborative workspace, four private offices, and a convenient 2-piece washroom—ideal for brokers, consultants, financial services, health practitioners, or other client-focused businesses. Two separate entrances (front and rear) provide flexibility for staff and client access, and the space is wheelchair accessible. At the back, enjoy a private shaded deck—an uncommon and welcome bonus for office environments. Four paved parking stalls are included, with ample additional street parking for clients. One simple monthly payment includes: • Heat, power, air conditioning & water • Property taxes & building insurance • Garbage removal • Parking lot snow clearing • Window blinds & exterior signage space Zoned C1 and located within a stable three-unit professional building—with an established real estate brokerage operating on site—this property offers a secure, business-focused environment with no hidden operating costs. Set up once and focus on growing your business. Immediate occupancy available. (id:62370)
Kramm Realty Group
6 1st Avenue
Battleford, Saskatchewan
River valley views. No neighbours in front. Four seasons of uninterrupted scenery. Perched high above Battleford’s historic bridges, this updated brick home offers a setting that simply can’t be created again. Tucked onto a quiet, low-traffic street with year-round maintained access, the location delivers both privacy and practicality. Inside, the thoughtfully redesigned layout features one bedroom on the main level and two additional bedrooms on the lower levels — ideal for professionals, downsizers, or buyers who value lifestyle and personal space over a traditional family floor plan. Multiple living areas, decorative fireplace features, and expansive wrap-around decking are all oriented to capture the view in every season. The professionally built garage/shop (2019) elevates this property even further. Fully serviced with in-floor heat, boiler with backup furnace, 220 power, high ceilings, and a mezzanine, it offers flexibility far beyond a standard garage — perfect for a workshop, studio, hobby use, or home-based business. Landscaped grounds, underground sprinklers, extensive decking, and a waterfall pond complete this rare offering overlooking one of Battleford’s most iconic river valley views. Distinctive. Private. Impossible to duplicate. (id:62370)
Kramm Realty Group
52 Kensington Crescent
Regina, Saskatchewan
Welcome to this beautifully renovated 1,500 sq. ft. bungalow-style condo in the desirable gated community of McCannel Condos. Step into a spacious foyer that opens to a bright, open living area designed for comfort & entertaining. The stunning kitchen features white cabinetry, a sit-up granite island & modern finishes blending style & function. Garden doors off the dining area lead to a west-facing 9x18 composite deck, perfect for relaxing & enjoying evening sunsets. The main floor offers two generous bedrooms, including a spacious primary retreat with walk-in closet & updated 3-piece ensuite with granite vanity & custom tiled shower. The 4-piece main bath includes a tiled surround & deep soaker tub. Vinyl plank flooring flows throughout the main level & most of the basement, complemented by fresh paint, updated stipple, baseboards & pot lighting. Main floor laundry with built-in cabinetry adds convenience, along with direct access to the 20x22 partially insulated attached garage & paved alley access. The renovated lower level expands your space with a large family room, rec area, bar, exercise space, office & two additional bedrooms (windows do not meet current egress). Seller states exterior basement walls have been spray foamed. Updates include high-efficiency furnace & water heater (2019), A/C (2017), kitchen appliances (2019) & washer/dryer (2017/2019). This immaculate, move-in ready home includes access to the community clubhouse with full kitchen, library & games/exercise areas. Condo fees cover clubhouse access, common/exterior maintenance, snow removal & insurance. Ample visitor parking nearby & close to schools, parks, bus routes & south-end amenities. Contact your REALTOR® to book your private showing. As per the Seller’s direction, all offers will be presented on 02/24/2026 12:00PM. (id:62370)
Coldwell Banker Local Realty
811 Boyle Street
Indian Head, Saskatchewan
Discover an excellent opportunity for home ownership in the charming Town of Indian Head, where this well-kept character home offers plenty of space and potential to build equity. The main floor features a large eat in kitchen, open concept dining/living space, & two bedrooms while the second level adds two additional bedrooms and a fully renovated bathroom, for flexible living. Recent updates include new flooring throughout most of the home and fresh paint in key areas. Originally built in the early 1900s, the home received a main-floor addition in 1940 and was moved onto a new concrete foundation in 1989 and received new shingles in 2021. The partially developed basement includes a laundry area and a rough-in for a three-piece bathroom—complete with toilet, sink, and tub/shower rough-in—plus ample room for future development. Outside, enjoy a covered front verandah, a back deck, a chain-link dog run, and a 14' x 24' detached garage with convenient alley access. A wonderful property with room to grow—contact your Hometown Real Estate Professionals before it’s gone! (id:62370)
Indian Head Realty Corp.
328 Barrett Street
Saskatoon, Saskatchewan
Beautiful fully developed 1560 sq. ft. two story home in the desirable Aspen Ridge. Features 4 beds and 3.5 baths, beautiful kitchen with quartz counter tops. Throughout you will find upgrades such as lighting, mirrors, feature walls and painted doors in a warm inviting navy blue that brings calm and peace to all the spaces. The main floor includes trendy accents complete with ceiling height cabinetry, with a beautiful tile backsplash. The living room features a warm inviting fireplace with an open concept design. The second level you will be greeted with a bonus room with built in cabinetry, perfect for family movie nights! Second floor also has an inviting master bedroom with walk in closet and large bathroom with double sinks. In addition you will find two additional bedrooms, bathroom and laundry room. The basement has been professionally completed with matching features as the rest of the home. The basement consists of a living room space, full bath, large storage closet with sliding barn doors and a unique bedroom that has a walk in closet with an additional full size washer and dryer making this a perfect space for a teenager or in laws!! The back yard has a fully manicured yard completely landscaped (sod in back yard was professionally installed after photos were taken in spring) and fenced, including shed, large two tier deck, pergola, fire pit, natural gas hookup for bbq. Additional feature is a separate gated area that can be used as a dog run or storage. Front yard is fully landscaped with underground sprinklers. The home features an attached heated double garage with finished interior that includes ceiling storage. This home is fully developed and in brand new condition. Home was recently professional appraised at the asking value and documents shown upon request. Includes all kitchen and laundry appliances, window coverings, central air, pergola, shed, and fire pit. Furnishings in the home are negotiable as well agent commission. (id:62370)
Choice Realty Systems
48077 Range Road 3275
Rural, Saskatchewan
Looking for that Special Private Property with a treed laneway, Here it is! Escape to the Country, only 12 miles to Lloydminster, this large 13.49ac Acreage has plenty to offer. Stately Storey & a Half Residence with wrap around Veranda, also Offers separate private Living Qtrs in LOFT with Balcony. Many upgrades to the Home include long lasting Malarkey Shingles, Eavestroughs, Dormer Improvements, Triple Pane Windows, good Boiler, Hot Water Tank, etc. Wood Flooring, Main Stairs and Accents include Cherry, Maple, White Ash, and Red Oak, plus Dura Ceramic Tile in the Kitchen. Home has a convenient Double attached garage, plus an open covered Carport. Beautiful mature yard also has a Heated Shop, spacious 3 part cold Storage Shed, Garden area, Walking paths, large dugout with power, and pasture area for your favorite animals. Beyond the obvious Residential appeal, this overall property would also be handy for a Home based Business or Hobby Farm.. Make a call, Have a Look, this Property could be the Best Move you make in Life! (id:62370)
Real Estate Centre - Vermilion
702 Diamond Willow Drive
Meadow Lake Provincial Park, Saskatchewan
This 80 x 150' Titled lot at Lauman's Landing provides panoramic views of beautiful Lac Des Isles. The lot has power, septic, & water. There is gas to the lot line. The property has 2 RV spots 2-30 amp, 1-50 amp connection. There is a 8 x 16' shed with wood storage. The large 12 x 24' deck with gazebo is the perfect spot for entertaining and enjoying beautiful lake views. Make this the year you enjoy Lake life!! *RV is not included in sale. (id:62370)
Choice Realty Systems
Glasnevin Property
Key West Rm No. 70, Saskatchewan
Step into comfortable country living with this 3 bedroom bungalow on 1.31 acres, located at Glasnevin, SK. Offering plenty of space inside and out, this property is perfect for families, hobby enthusiasts, or anyone looking for a quieter lifestyle. The home features a spacious kitchen and dining area, ideal for family meals and entertaining. The nicely sized living room offers a cozy place to relax. The main floor laundry room is a great convenience and could also be used as an additional bedroom if needed, giving you flexible options for your layout. Downstairs, the large rec room provides the perfect second living space, great for a toy room, second living room, or a hangout spot for teenagers. You’ll also appreciate the abundance of storage throughout the home, making it easy to stay organized. The double attached garage offers plenty of workspace and room for parking, and the 1.31 acre yard gives you room to garden, play, or simply enjoy the outdoors. Practical updates include a water heater replaced in 2023. Fridge, stove, dryer, and freezer included. Water is located adjacent to the property, well agreement is in place, to carry forward to the Buyer. If you’re looking for space, comfort, and acreage living near Ogema, this property is one to see! (id:62370)
Century 21 Hometown
10 103 Banyan Crescent
Saskatoon, Saskatchewan
Welcome to this Warm and Cozy Townhouse nested in highly desirable neighbourhood of Briarwood. This Well-maintained house is perfect for a first time buyer, young family or an investor. You are welcomed into a spacious foyer that also connects to the attached garage entry then leads to a 2pc Bathroom for added convenience on the main floor. Main floor also offers a generously sized living room attached to an open concept kitchen and dining area which directs you towards double sized patio door to enjoy outdoor space and BBQ get-togeathers. Upstairs, you will find a master bedroom offering big window, his & her closets and direct access to the 4-Pc Bathroom. This level is also shared by 2 more good sized bedrooms making it perfect for small families or guests. Basement is fully developed and offers a massive bonus room that is open to your imagination where you can see yourself enjoying with friends and family, a 4-Pc Bathroom and Laundry area. With close proximity to Public transportation, schools, parks, Lakewood Suburban center and mature neighbourhood, this house checks off all the boxes. Freshly painted this month, all countertops were replaced with Quarts, Fridge replaced in 2025, Water heater replaced in 2018 and duct & furnace service up to date. Early possession available, so don't wait to book an appointment! (id:62370)
Exp Realty
164 Sylvite Crescent
Allan, Saskatchewan
Just 35 minutes from Saskatoon, this solid bungalow in Allan gives you that small-town pace without giving up easy city access. Sitting on a corner lot and backing onto green space, the setting alone is hard to beat. The home has already had many of the big ticket items taken care of. Shingles were replaced in 2025, there’s a new water heater 2025, furnace and central A/C were both updated in 2024, and newer windows. Inside, you’ll notice updated countertops and vinyl plank flooring in parts of the main floor that help give the home a fresh feel. The layout is practical and comfortable, featuring main floor laundry and a back mudroom/foyer that’s perfect for boots, coats, and everyday Saskatchewan living. The fully finished basement adds great extra living space with a cozy wood-burning fireplace. There’s also a den downstairs that could work well as an office, hobby room, or guest space. Outside is where this property really stands out. The huge, fully fenced yard backs onto park space and is filled with mature trees, garden areas, deck, and sheds for extra storage. You’ll love the double detached garage, plus an additional heated room that’s ideal for a workshop or extra storage. Interlocking brick walkways connect the front and backyard and add great curb appeal. If you’ve been looking for a move in ready home on a large lot in Allan, this one is definitely worth a look. (id:62370)
Real Broker Sk Ltd.
2221 Dufferin Road
Regina, Saskatchewan
Excellent 1060 sq. ft. 3 bedroom, 2 bathroom fully developed bungalow with double detached garage plus 325 sq. ft. heated workshop & 3 season sunroom off back of the home across from Daffodil Park and walking distance to Campbell, Massey & St. Matthew. Beautiful oak hardwood throughout the livingroom, dining room and down the hallway and 3 bedrooms. Renovated kitchen with white cabinetry, granite countertops and breakfast nook with bench seating, upgraded flooring and new fridge/stove/b/I dishwasher/microwave included. Large Livingroom features upgraded picture window, hardwood flooring, and overlooks the diningroom with newer window, light fixture & built in cabinetry. 3 good sized bedrooms on the main floor. Upgraded main bathroom with bubble tub and granite vanity top. Upgrades include new c/air/2023, most upgraded PVC windows triple pane/2019, new trim around windows, shed/2022, 20 X 22 double garage with newer concrete floor, garage door & opener, heated workshop beside garage, shingles replaced 2018 with 25 year shingles on house, 14.6 X 9.8 sunroom overlooking backyard, newer PVC fencing, in 2017 city repaved street, replaced curbs, sidewalk and water/sewer infrastructure, high efficient furnace/2009, underground sprinklers front & back, upgraded electrical panel, main stack replaced PVC, sewer line replaced approx. 2008 by previous owners, 2” Styrofoam installation added to exterior of house when siding was installed, previous owners installed R40 insulation in the ceiling of both house and workshop. Separate entry to the basement featuring a large recroom with gas fireplace, 3 piece bathroom, laundry (washer/dryer included/2020), 2 freezers and lots of storage. (id:62370)
Sutton Group - Results Realty
1212 Main Street
Spruce Lake, Saskatchewan
Located in Spruce Lake, Sask on five fully fenced lots, this 1989 mobile home offers space, privacy, and plenty of potential! The property features two entrances, a large 30x20 quonset, and the option to add the adjacent one to four lots at an extra cost—own the entire block and expand your possibilities!Inside, you’ll find a bright open-concept kitchen and living area, perfect for entertaining or relaxing. The home offers three bedrooms (one currently used as a den), and two bedrooms have been converted into one large space—easily reversible back to two if desired. The primary bedroom includes a convenient 3-piece ensuite.Enjoy the outdoors on two large decks overlooking a nicely landscaped yard with gravel driveway, garden area, flower beds, and mature trees. Built for durability, this home has 6” walls, sits on concrete pilings 14’ deep and 14” wide with rebar reinforcement, welded sleepers and chained-down construction. Some flooring updates are needed, offering an opportunity to personalize and add value.With oilfield, lakes, fishing, hunting, and logging opportunities nearby, this property is ideal for those seeking peaceful small-town living with room to grow. Immediate possession available—move in and make it your own! (id:62370)
Exp Realty (Lloyd)
3605 Parkdale Road
Saskatoon, Saskatchewan
Welcome to 3605 Parkdale Road — a new 2025-built bungalow-style modular home on an owned city lot! Step inside to a bright and inviting open-concept main living area highlighted by a vaulted ceiling. The living room features oversized windows that flood the home with natural light and a cozy electric fireplace for added comfort. The stylish kitchen is thoughtfully designed with stainless steel appliances, a corner walk-in pantry, ample cabinetry, and a convenient eat-up island — perfect for casual meals or entertaining. The kitchen flows seamlessly into the dining area, making everyday living and hosting effortless. The spacious primary bedroom is privately situated and offers a generous walk-in closet along with a 3-piece ensuite bathroom. On the opposite side of the home — ideal for maximum privacy — you’ll find two additional bedrooms and a full 4-piece bathroom. The functional mudroom includes laundry, built-in storage, and houses the mechanics, all conveniently located for practical everyday use. Situated on a large south facing corner lot (owned lot which means no lot/pad fees), this property also features a new single detached garage. Move-in ready, under warranty and built for modern lifestyles, this Grandeur built home is a fantastic opportunity for comfortable, low-maintenance ownership. (id:62370)
Boyes Group Realty Inc.
213 Stevens Avenue
Birch Hills, Saskatchewan
Welcome to small-town charm in the heart of Birch Hills. This 792 sq. ft. two-bedroom, two-bath bungalow sits on a mature lot and offers the perfect blend of peace, privacy, and potential. With both a front and back deck, you’ll love having a quiet place to enjoy morning coffee, evening sunsets, or summer nights surrounded by greenery. Inside, the home is a classic starter with room to add your own style. It is clean, functional, and ready for the next chapter. Prefer to invest? There is a tenant already in place and willing to stay, offering immediate rental income. The property features a lovely garden area, front and back lawns, established perennials, and plenty of shade from mature trees. The detached two-car garage provides additional value. Located just 30 minutes from Prince Albert, Birch Hills offers an easy commute with all local amenities only minutes away. Whether you’re searching for a quiet home base, an affordable renovator’s opportunity, or a solid investment property, this bungalow delivers comfort, privacy, and potential within a peaceful rural community. *INTERIOR PHOTOS are from a previous listing. There have been few changes since then. I use these vacant photos to respect the current tenant's privacy. Contact your favourite agent to book a showing! (id:62370)
Real Broker Sk Ltd.
Unit 91 489 Albert Street
Regina, Saskatchewan
Turnkey Halal Fast-Food Business – Prime Northgate Mall Location! Cow N Potato Food Bar Ltd. is a well-established, fully operational halal fast-food business located in the high-traffic food court of Northgate Mall, offering excellent visibility and steady walk-in customers. This successful operation has built a loyal customer base and strong community presence, with consistent sales and growth potential. The sale includes all equipment, signage, permits, trade name, and goodwill — making this a true turnkey opportunity for an owner-operator or investor. Current lease secured through December 31, 2028. Excellent opportunity to step into an established business with room to expand and increase revenue! (id:62370)
Boyes Group Realty Inc.
126 410 Stensrud Road
Saskatoon, Saskatchewan
Welcome to this well-maintained bungalow-style townhouse located in the desirable Willowgrove neighbourhood. Offering 1,000 sq. ft. plus a fully finished basement, this home features 3 bedrooms, 2 bathrooms, and an insulated single detached garage. The main floor offers a bright and functional layout with a spacious living room and west-facing exposure that brings in plenty of natural light. The kitchen provides ample cabinetry and workspace and flows nicely into the dining area. Two bedrooms, a full 4-piece bathroom, and convenient main floor laundry complete the main level. The fully finished basement adds excellent additional living space with a large recreation room, a third bedroom, a 3-piece bathroom, and a utility/storage area. Additional highlights include central air conditioning, forced air natural gas heating, sump pump and window treatments. Enjoy your private west-facing balcony and the convenience of both a single detached garage (Garage #126) and an additional surface parking stall. Located in the Cougar Ridge complex, condo fees include exterior building maintenance, common insurance, garbage, lawn care, reserve fund contributions, sewer, snow removal, and water. Pets are allowed with restrictions. Ideally situated close to schools, parks, walking paths, shopping, restaurants, and other Willowgrove amenities with easy access to major roadways. Vacant and available for possession - don't miss your chance! (id:62370)
Realty Executives Saskatoon
28 Robert Drive
Rural, Saskatchewan
Located in Border Creek Estates, just 2.5 km north of Lloydminster, this beautiful acreage offers the perfect combination of privacy, space, and convenience. The home features a large front entry with a bonus room just off to the side, leading into an open-concept kitchen, dining, and living area complete with a built-in fireplace. From the dining area, step out onto the 12' x 12' flex deck overlooking the private, tree-lined backyard.The main floor includes a spacious laundry room with plumbing for a potential soaker sink, double closets, and direct access to the heated triple-car garage. Two good-sized bedrooms, a four-piece main bath, and a large primary suite with a four-piece ensuite and walk-in closet complete the main level.The fully finished basement features an ICF foundation, 9' ceilings, and in-floor heat. It includes two large bedrooms, a three-piece bath, a rumpus room, and a games area—ideal for family living or entertaining. The utility room houses a reverse osmosis system, water softener, central vacuum, and sump pump.Enjoy central air conditioning, a good well with ample water supply, large garden and a peaceful 5.1-acre setting with over 300 trees, backing onto a farmer’s field for added privacy. (id:62370)
Century 21 Drive
831 Brighton Boulevard
Saskatoon, Saskatchewan
"NEW" Ehrenburg built [RICHMOND model] - 1555 SF 2 Storey. *LEGAL SUITE OPTION* This home features - Open Concept Design giving a fresh and modern feel. Superior Custom Cabinets, Quartz counter tops, Sit up Island, Open eating area. The 2nd level features 3 bedrooms, a 4-piece main bath and laundry area. The master bedroom showcases with a 4-piece ensuite (plus dual sinks) and walk-in closet. BONUS ROOM on the second level. This home also includes a heat recovery ventilation system, triple pane windows, and high efficient furnace, Central vac roughed in. Basement perimeter walls are framed, insulated and polyed. Double attached garage with concrete driveway and front landscaping Included. PST & GST included in purchase price with rebate to builder. Saskatchewan New Home Warranty. Currently Under Construction with a scheduled for an AUG 2026 POSSESSION -- ***Note*** Pictures are from a previously completed unit. Interior and Exterior specs vary between builds. (id:62370)
RE/MAX Saskatoon
285 Carleton Drive
Saskatoon, Saskatchewan
Presentation of offers Saturday at 7pm. Please submit bank preapproval letter with your offer. This charming 3-bedroom home sits on a beautiful mature lot just minutes from the university, parks, schools, College Drive, and 8th Street. Step inside to warm maple hardwood floors that run throughout the main living areas. The spacious living room with recessed lighting opens into a large dining space—perfect for family dinners or entertaining guests. The U-shaped oak kitchen offers generous storage and a great layout for everyday living. Upstairs you’ll find three comfortable bedrooms and a stylish 4-piece bath complete with granite countertops and a ceramic tile tub surround. Downstairs adds incredible flexibility with a bright non-conforming suite featuring vinyl plank flooring, white heritage kitchen, good size windows, updated mechanical, and a 3-piece bathroom—ideal for extended family or mortgage helper potential. Outside, enjoy south backing fenced yard, interlocking brick patio, updated vinyl siding, and a double detached garage 20 X 24 plus front driveway for plenty of parking. With paint, new counter tops and some flooring.. This would make a great investment. This home checks all the boxes, plus great value—don’t miss it! (id:62370)
RE/MAX Saskatoon
335 Sharma Crescent
Saskatoon, Saskatchewan
Feb 8th open house from 1:00 - 2:30 pm **Basement currently under construction** Welcome to this beautifully designed brand-new home in Aspen Ridge, offering over 2,000 sq.ft. of modern living space on the main and second floors, sitting on an exceptionally spacious 6,000 + sq.ft. lot — providing plenty of room to breathe and play. Step inside and you’ll find a bright front office, perfect for working from home or managing family tasks in a quiet corner. The open-concept living and kitchen area features large windows that flood the space with natural light, a stylish fireplace, and a chef’s kitchen with upgraded cabinetry, quartz countertops, and an oversized island — ideal for both daily living and entertaining. A huge deck has already been completed, extending your living space outdoors. The mudroom connected to the garage leads directly to the walk-through pantry, making grocery drop-offs a breeze. Upstairs, the layout continues to impress — a spacious bonus room offers flexibility for a kids’ play area, cozy family lounge, or home gym. The primary suite features a luxurious 5-piece ensuite and an extra-large walk-in closet. The second-floor laundry adds everyday convenience, while two additional bedrooms are bright and well-proportioned. The fully finished legal basement suite includes upgraded appliances, a private laundry room, and a separate entrance — perfect as a mortgage helper or for extended family. This home is loaded with thoughtful upgrades: heated garage, completed driveway, finished oversized deck, and a private backyard with no rear neighbours. Truly move-in ready — just unpack and start living your Aspen Ridge dream! (id:62370)
Boyes Group Realty Inc.
1424 Faulkner Crescent
Saskatoon, Saskatchewan
Renovated spacious Bungalow with 4+2 bedrooms and Den. New hardwood flooring, New bathroom, New baseboards. New subfloor and vinyl flooring, Replaced insulated walls and drywall in the basement. Roof replaced 2019, Furnace and water heater 2016, Newer windows and doors. 1 detached garage, private garden with fruit trees, New Boarded deck and stone patio. Basement with separate entry, can be easily suited. Perfect for large family or rental property. (id:62370)
Boyes Group Realty Inc.
29 Latta Street
Regina, Saskatchewan
Welcome to this exceptionally well cared for bungalow located in the quiet family friendly neighbourhood of Hillsdale, you will be surrounded by great neighbours. Close to the University and all of the south end amenities. This home shows meticulously and pride of ownership is evident throughout every inch, making it truly move-in ready for you and your family. The main floor offers two comfortable bedrooms and beautiful hardwood flooring that adds warmth and character to the living space. The upgraded kitchen is both stylish and functional, featuring stainless steel appliances and modern finishes that make cooking and entertaining a pleasure. Downstairs, the fully finished basement provides even more living space with great family area completed with a cozy gas fireplace creating the perfect setting for relaxing evenings or hosting family and friends. There is also third bedroom and 3 piece bath. Outside, the backyard is a true highlight. While currently covered in snow, it transforms into a beautiful summer retreat — ideal for outdoor gatherings, gardening, or simply enjoying your own private oasis. The double detached garage adds convenience and valuable storage space. With low inventory and properties moving quickly, this is an incredible opportunity to secure a lovingly maintained home in a desirable neighbourhood. Don’t miss your chance to make it yours. (id:62370)
Exp Realty
110 Brookshire Crescent
Saskatoon, Saskatchewan
Welcome to 110 Brookshire Crescent, a custom built 1724 sq.ft raised bungalow with a double attached heated garage nestled in a quiet cul-de-sac located in the prestigious Briarwood neighbourhood. Built by Character Homes Ltd, this stunning home offers 5 bedrooms, 3 bathrooms, a fully developed basement, a large lot and space designed for a growing family. Step inside to a grand front foyer and an open concept main floor that features a large formal dining room that has hardwood flooring, a spacious kitchen meant for entertaining, an additional dining area that leads out on to a 10x14 deck overlooking a fully fenced backyard. The main floor also has a Great Room that has many windows bringing in a lot of natural light, a beautiful 2- way gas fireplace, a 4-piece bathroom, main floor laundry and 2 bedrooms with the primary bedroom having an elegant 4-piece ensuite with an air-jetted tub and walk-in shower. The basement is fully developed with in-floor heat throughout, a large open family room, a 3-piece bathroom, a 2nd kitchen area, 3 additional bedrooms, a storage and utility room. There have been many upgrades including; new shingles 22/23, new paint and a new microwave. This well cared for home comes complete with all appliances on the main floor as well as basement kitchen area, a water softener, an air exchanger, central vacuum, central air conditioning, u/g sprinklers, natural gas bbq hookup & there is an additional hook-up for a washing machine in the utility room. Ideally located close to walking paths, parks, schools & close location to all amenities. Call to view. (id:62370)
RE/MAX Saskatoon
855 Elliott Street
Regina, Saskatchewan
Located on a quiet street on the north side of Eastview neighborhood, this brand new 2025-built two-storey home offers 1,488 sq. ft. of professionally designed living space and is completely move-in ready. Featuring 4 bedrooms and 4 bathrooms, this modern home blends style, comfort, and smart functionality throughout. The main floor impresses with 9-foot ceilings, a spacious living room, and large windows that flood the space with natural sunlight. The thoughtfully designed L-shaped kitchen is perfect for both everyday living and entertaining, showcasing elegant quartz countertops, a spacious island, and a walk-in pantry with durable sandwich-style shelving that’s stronger and more practical than traditional shelves. Ample storage throughout the home ensures everything has its place. Every bathroom is elevated with sleek electric mirrors equipped with auto-defoggers, adding a touch of modern luxury. The home also comes complete with a range hood, on-demand water heater, high-efficiency furnace, and sump pump for added efficiency and peace of mind. Adding exceptional value is the 1-bedroom legal basement suite—ideal for generating rental income from day one. Also, potential of putting a good size double detached garage at back. Whether you’re looking to live in one unit and rent the other, or searching for a solid investment opportunity, this property checks all the boxes. Don’t miss your chance to own this stunning, income-generating home! (id:62370)
Century 21 Dome Realty Inc.
Rm Of Edenwold Acreage - 157 Acres
Edenwold Rm No.158, Saskatchewan
20 minutes from the city you will find this 1/4 section homestead. In 1995 this yard site was established by moving in a 2 and a half storey character home and putting it on a new concrete full basement. This home features turn of the century character with modern upgrades. Large working kitchen and center island, dining area, livingroom with natural gas fireplace and family room. The South facing covered verandah is a great place to sit and look out over the rest of the land. The second floor has master suite with 3 piece ensuite and access to the second storey balcony, 2 other large bedrooms, 3 piece main bath and laundry area. The third level is fully insulated and open space awaiting your development ideas. Properties like this don't come along often, don't miss your opportunity to develop your dream! School bus to Balgonie just 6.5 miles away, also very close to Pilot Butte 8.5 miles and less than 20 minutes to Regina Costco 15.5 miles. (id:62370)
RE/MAX Crown Real Estate
109 1015 Moss Avenue
Saskatoon, Saskatchewan
Welcome to #109–1015 Moss Avenue. This 1055 sq ft condo features loads of natural light from large windows and has been well cared for. The kitchen is nice and bright with white cabinets, stainless appliances and a large island. There are two nice sized bedrooms, the primary bedroom has a walk through closet to a 3 pc en-suite with large shower if mobility is a concern. The second bedroom is on the opposite side of the condo which allows some distance if both rooms are occupied. The laundry room has plenty of storage space and there's a main 4 pc bathroom. A major bonus to this condo unit is it comes with two parking stalls - one underground and one electrified surface parking stall. You have your own locked storage unit in the underground parkade which is located directly in front of your parking stall. The Providence III condo offers great amenities including a shared amenities room, small exercise area, guest suite for overnight visitors (which can be booked at a cost) and is wheelchair accessible. (Sorry, NO pets allowed). All appliances and window coverings included. Immediate possession is available. Buyer/Buyer's Agent to verify all measurements. Please call to book your viewing today. (id:62370)
Royal LePage Saskatoon Real Estate
