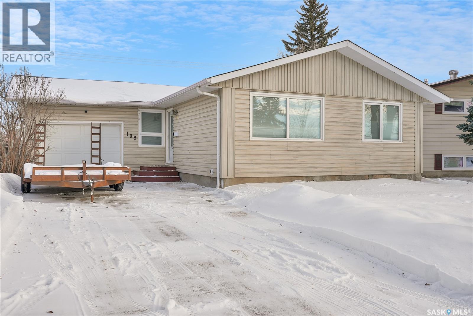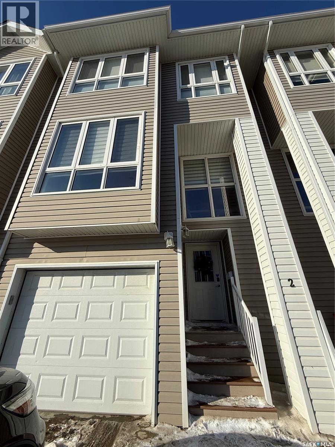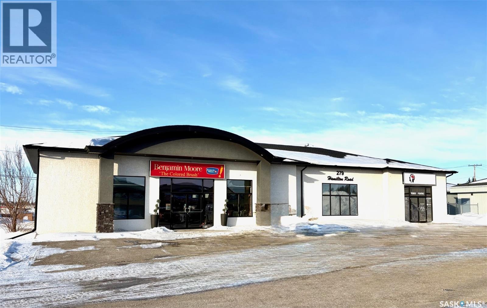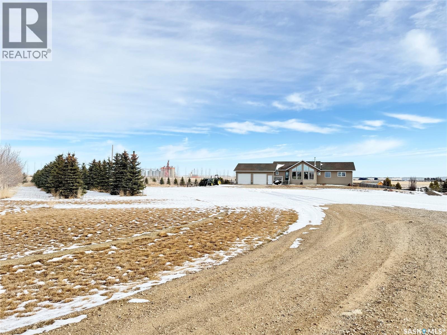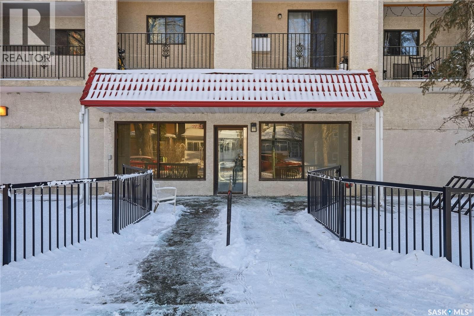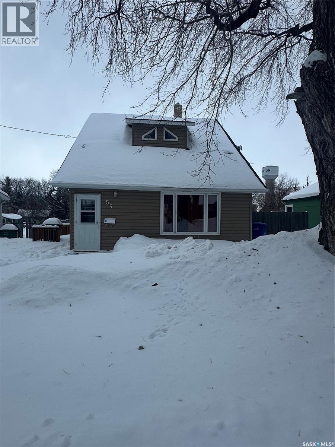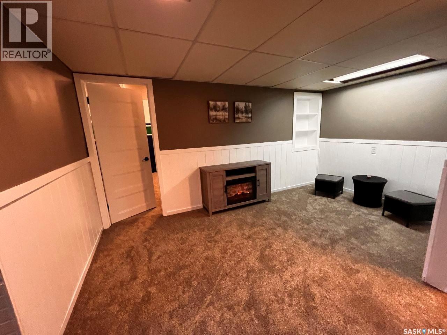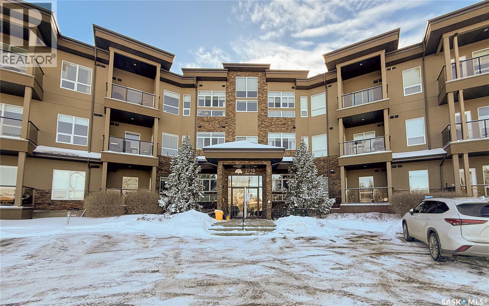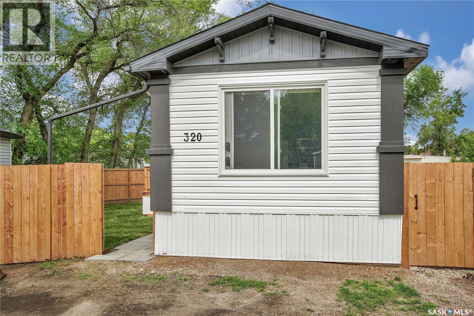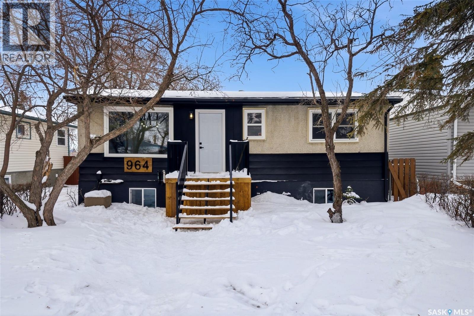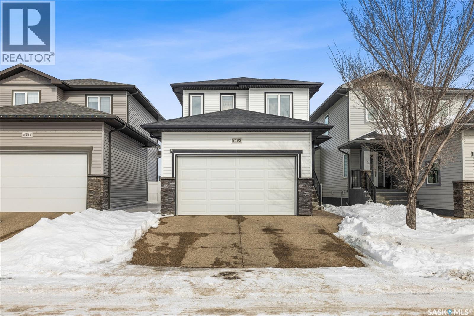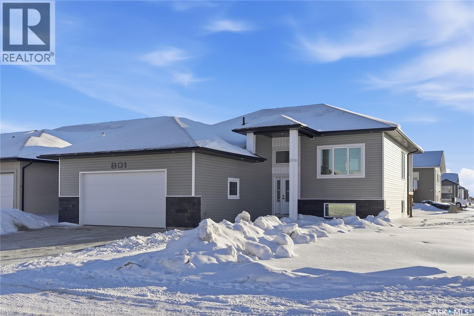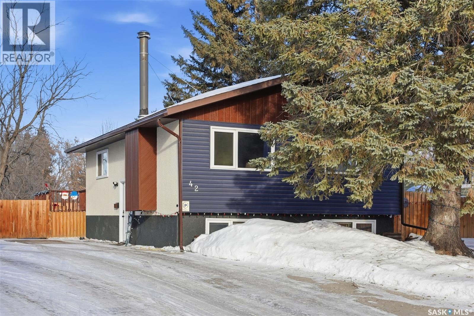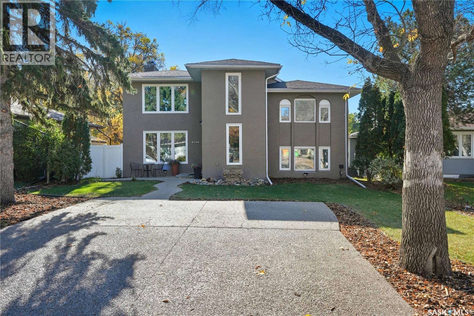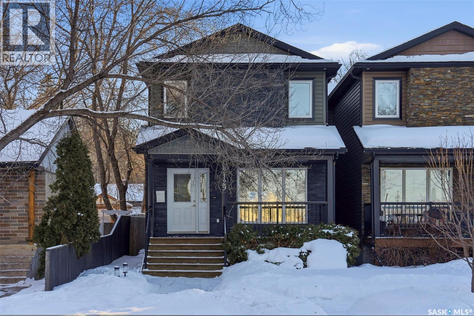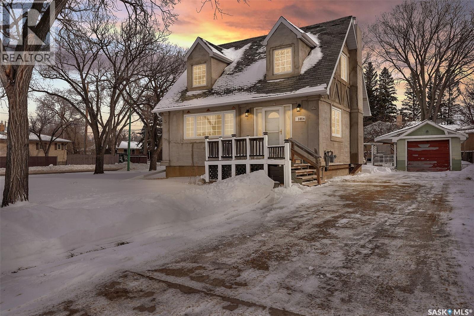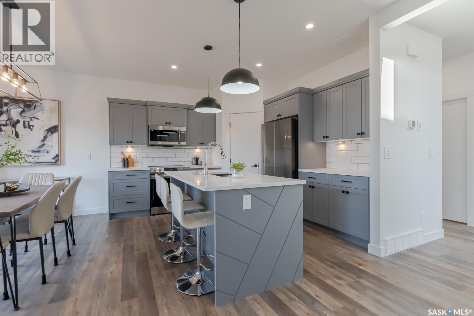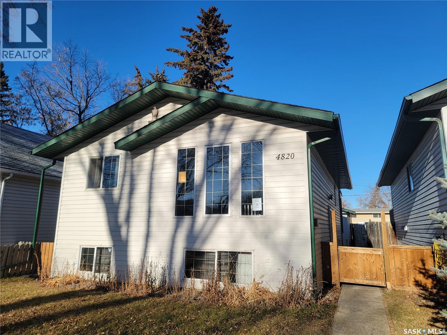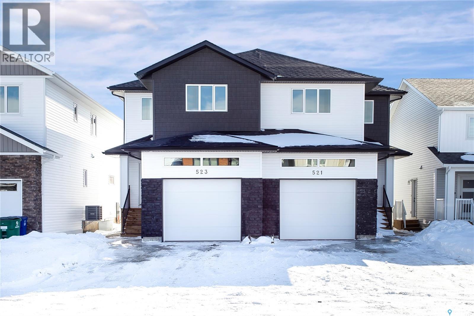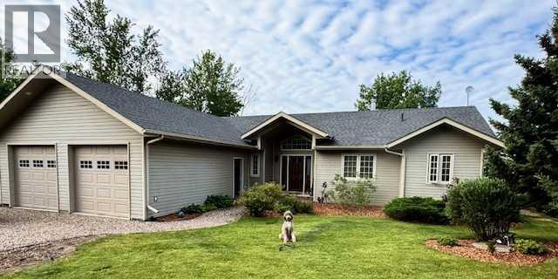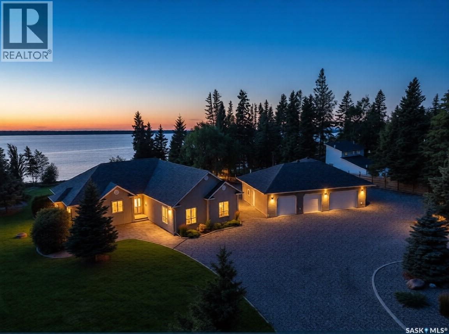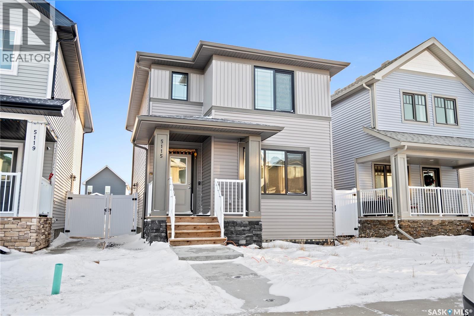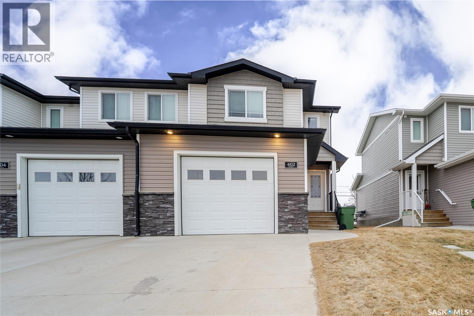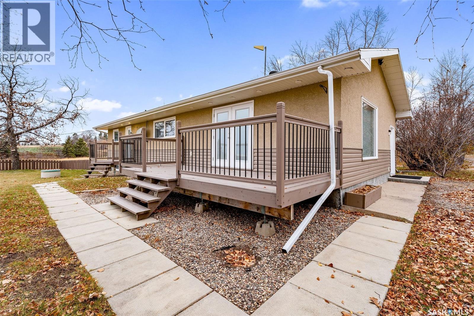108 Hanley Crescent
Regina, Saskatchewan
Nicely maintained three-bedroom bungalow in desirable Normanview, showcasing numerous upgrades and thoughtful improvements throughout. The bright open-concept main floor features a spacious living room that flows seamlessly into the kitchen, complete with an abundance of oak cabinetry, built-in dishwasher, oven, and cooktop — perfect for both everyday living and entertaining. The main bathroom has been recently updated, and there are three comfortable bedrooms on the main floor, including rough-in plumbing for a future ensuite off the primary bedroom. The basement is open for development, offering excellent potential to customize additional living space to suit your needs. New shingles (2023) and radon mitigation (2024). The basement has been professionally braced for added peace of mind. Parking and workspace are exceptional with a single attached garage (12’ x 23’) plus a double insulated detached garage (24’ x 24’) — ideal for vehicles, hobbies, or extra storage. Rental items include: tankless water heater, central air conditioner, garage heater, water softener, furnace air purifier/cleaner, heat recovery unit, and smoke detectors. Truly a wonderful place to call home. (id:62370)
RE/MAX Crown Real Estate
2 697 Sun Valley Drive
Estevan, Saskatchewan
If you're looking for low maintenance home ownership without sacrificing on space and style then this is the one for you! This gorgeous townhouse offers so much for singles, families, or couples! Entering into the main floor you'll find a spacious foyer with closet. Down a couple of steps to the attached heated garage, utility room, and a huge bright bonus room with 2 piece bathroom and patio doors leading out onto the private patio. This space offers so much flexibility for a play room, family room, gym, office, you name it! Up to the main level you find the impressive open concept kitchen/dining/living room. This is the hub of the home with tons of space for entertaining, cooking, and hosting large family dinners should you wish! With large windows throughout, the natural light is beautiful throughout. The kitchen boasts a large eat up island, stainless steel appliances and plenty of cabinetry. The living room features a gas fireplace and patio doors leading to the deck where you can BBQ and watch the sunset. Completing this level is a 2 piece powder room. Upstairs are three bedrooms, two bathrooms, and laundry conveniently as well. The primary bedroom is huge, with an envious walk in closet and full four piece en suite with a brand new tub. The two secondary bedrooms are also spacious with a four piece bathroom adjacent. This home truly has it all, quick possession available. (id:62370)
Coldwell Banker Choice Real Estate
279 Hamilton Road
Yorkton, Saskatchewan
Great investment opportunity in a prime, high-traffic location! This newer-built 4,944 SF commercial building offers excellent flexibility with two separate units available, making it ideal for investors or business owners looking to occupy one space while leasing the other for additional income. Whether you're expanding your portfolio, opening a new business, or relocating to a more visible location, this property delivers strong exposure on a busy street with steady drive-by traffic. The site features a paved parking lot with ample common parking and wheelchair access. Surround your business with established retailers and professional services including Yorkton Dodge, Haas Nissan, Walmart, and Benjamin Moore, along with nearby financial services, legal offices, pharmacies, and more. Suitable for retail or professional use, this is a standout opportunity in a thriving commercial corridor! (id:62370)
RE/MAX Blue Chip Realty
Weyburn Highway 13 Acreage
Weyburn Rm No. 67, Saskatchewan
Just 3 kms from Weyburn, this beautiful 1659 sq ft 2008-built acreage offers the perfect blend of space, privacy, and convenience. Situated on just shy of 40 acres, the majority is fenced and set up with watering bowls — ideal for animals or hobby farming. Inside, you’ll love the open-concept kitchen, dining, and living area featuring a stunning stone wood-burning fireplace as the focal point. The main floor offers 3 bedrooms, a massive 4 piece bathroom, plus a convenient 2-piece bath off the garage entrance. Downstairs features in-floor heat, and you are spoiled with an amazing walk-out basement, 2 additional bedrooms, and a huge rec room — perfect for family time or entertaining. The garage also has in-floor heat for year-round comfort. Mature trees surround the property, offering shelter, privacy, and that true acreage feel — all just minutes from Weyburn. The space. The setup. The location. This one checks all the boxes. Acreages this close to town rarely come on market, be sure to reach out to your favourite Agent today. (id:62370)
Century 21 Hometown
102 2125 Osler Street
Regina, Saskatchewan
This property comes completely furnished. The interior walls are concrete, which helps with sound control. The bedroom has no window. Updates over the years include: refreshed cabinets, stainless steel appliances, flooring, base trim, paint and wall air conditioning unit. There is one designated parking spot #2 at the back of the building (which is easily accessible from the north exterior door to the building). There is a common area laundry room on each floor. There is an elevator on every floor. Security exterior doors with a buzzer system at the front door. Cameras are in various areas of the building. A brand new elevator was installed in December 2025. Great potential for a first-time home owner or revenue. This condo is located close to the downtown area. (id:62370)
Global Direct Realty Inc.
59 Haultain Avenue
Yorkton, Saskatchewan
Welcome to this charming one-and-a-half storey home, ready for its next owner! This move-in-ready, three-bedroom residence features numerous updates throughout. The kitchen, windows, and furnace were all replaced approximately 10 years ago, and the bathroom has been thoughtfully updated. Enjoy entertaining or relaxing on the beautiful deck, perfect for morning coffee while overlooking your garden and flower boxes. Located close to Yorkdale Elementary School, the hospital, and the nursing home, this home offers convenient access to essential amenities. There is ample parking in the back for an RV or camper, as well as a concrete driveway in the front yard. Available for quick possession—don’t miss your chance to book a viewing. You won’t be disappointed! (id:62370)
Royal LePage Next Level
303 2nd Avenue W
Montmartre, Saskatchewan
This home just went through a massive basement renovation!!! Book your viewing now as it won't last long! Nestled in the heart of a quaint small town in prime neighbourhood, full of amenities just 50 minutes from the city, this charming bungalow exudes warmth and comfort at every turn and won’t break the bank. Boasting nearly 2700 square feet of living space, this home is perfect for those seeking the perfect family home on a budget or a fantastic investment home! As you step through the front door, you're greeted by an inviting atmosphere, with an open-concept layout that seamlessly connects the living, dining, and kitchen areas. With three bathrooms in total, there's never a wait for the shower in the morning rush. However, the real highlight of this home lies just beyond the double den doors. A sprawling cedar deck provides the perfect space for the family and features a seven person HOT TUB with a new custom $1800 cover and new pumps as an added bonus!. Surrounded by lush greenery and mature trees, this backyard oasis offers privacy and serenity that's hard to find in the city. Whether you're hosting a summer barbecue or enjoying a quiet evening under the stars, this bungalow offers the perfect blend of comfort, convenience, and outdoor living. A ton of upgrades have ensued, mentionables are the newer shingles, soffits, fascia, eaves and downspouts (2025) powered 10x12 shed on cement slab and the BRAND NEW water heater and central air conditioner. (Approx $6000 value for both.) Town amenities have everything you need including a K-12 school, curling/skating rink, grocery, gas and pharmacy, bank, restaurant/bar and very close proximity to a regional park! (id:62370)
Century 21 Dome Realty Inc.
136 2710 Main Street
Saskatoon, Saskatchewan
Welcome to 2710 Main Street, Unit 136, a bright and beautifully designed 753 sq. ft. condo in the heart of Greystone Heights—where location, comfort, and a little personality come together. This home features one massive bedroom (yes, massive—your king bed, dressers, and ego will all fit) and a 4-piece Jack-and-Jill bathroom that works perfectly as both a main bath and a private ensuite. The west-facing attached deck delivers tons of natural light and evening sunsets—ideal for winding down after work or pretending you’re a morning person with a coffee in hand. Inside, the luxurious kitchen shines with maple cabinetry, granite countertops, and a spacious island, making it equally suited for entertaining guests or reheating leftovers in style. You’ll also enjoy in-suite laundry (because hauling laundry down the hall is overrated), one underground parking stall, and a separate storage unit for all the stuff you swear you’ll organize one day. Located across the street from Greystone Park and School, this building offers an unbeatable east-side location with green space, walking paths, and everyday amenities just steps away. Whether you’re a first-time buyer, downsizer, or savvy investor, this condo proves that great things really do come in well-laid-out packages. (id:62370)
RE/MAX Saskatoon
320 1524 Rayner Avenue
Saskatoon, Saskatchewan
Experience the ease of brand-new living in this stylish 2-bedroom, 2-bathroom mobile home, built in 2025. The open-concept layout flows seamlessly from the modern kitchen to the bright, inviting living space, creating a perfect setting for everyday comfort and entertaining. Step outside to a spacious deck, ideal for relaxing or hosting friends, and enjoy the privacy of a fully fenced yard. With contemporary finishes, efficient design, and a pristine, never-lived-in feel, this home is ready for you to make it your own. (id:62370)
Royal LePage Varsity
964 Royal Street
Regina, Saskatchewan
Welcome to 964 Royal Street in Rosemont — a fully renovated bungalow offering modern design, smart functionality, and impressive garage space. This 850 sq. ft. home has been extensively updated from top to bottom and features 3 bedrooms, 2 beautifully finished bathrooms, and a fully developed basement. The main floor showcases a bright open-concept layout with durable vinyl plank flooring, recessed lighting, and a bold feature wall that adds contemporary character. The brand-new kitchen is both stylish and functional, complete with crisp white cabinetry, quartz countertops, gold hardware, stainless steel appliances, and a large island ideal for entertaining. Two bedrooms and a stunning 4-piece bath with modern tile surround and upgraded fixtures complete the main level. Downstairs, the fully finished basement offers a spacious recreation room, a third bedroom, an additional 4-piece bathroom, and a dedicated laundry area. Whether you need extra living space, guest accommodations, or a home office setup, this layout delivers flexibility. Step outside to enjoy the covered rear deck — perfect for relaxing or hosting in warmer months. The fully fenced 6,247 sq. ft. lot provides plenty of yard space and privacy. A major highlight is the double detached garage, offering excellent storage, workspace potential, and room for vehicles or toys. Additional features include forced air natural gas heating, central air conditioning, and numerous cosmetic and functional upgrades throughout. Located close to schools, parks, and north-end amenities, this move-in ready home blends modern style with everyday practicality. As per the Seller’s direction, all offers will be presented on 03/01/2026 12:05AM. (id:62370)
Exp Realty
5492 Aerial Crescent
Regina, Saskatchewan
Located on a mature street in Harbour Landing, this beautifully maintained two-storey home built by Ripplinger Homes offers just under 1500 sq ft of living space. From the moment you arrive, you’ll be captivated by the home’s classic design and elegant neutral exterior - delivering stunning curb appeal that is both warm and welcoming. With 4 bedrooms, and 4 bathrooms this home offers the perfect balance of function and effortless style. The main floor features 9ft ceilings, a bright open-concept layout, main floor laundry, and a neutral palette that feels both fresh and enduring. The kitchen blends function and style with granite countertops, a silgranit sink, glass tile backsplash, white appliances, and a thoughtfully designed walk-in pantry with custom shelving. The dining room and living spaces flow seamlessly from the kitchen and complete the main floor. Moving upstairs you’ll enjoy comfortable family living with considerable bedroom sizes. The primary bedroom offers a spa-inspired ensuite with a wide vanity and double sinks, along with an impressive custom walk-in closet. The professionally developed basement (completed in 2020 by Willoak Homes) creates the ultimate retreat. Host effortlessly at the wet bar, and enjoy cozy nights by the electric fireplace with vertical shiplap anchoring the basement living space, complemented by built-in cabinetry, open shelving, and sconces. Step outside to a fully fenced yard - shed, play structure, and hot tub included - backing green space with direct access to walking paths. The double attached garage features impressive 12 foot ceilings and includes a pit with catch basin, ideal for hobbyists or additional utility. Tucked into a family-friendly neighbourhood and walkable to schools and amenities, this location offers convenience without sacrificing privacy. Bright. Neutral. Thoughtfully finished. A home designed for both everyday living and slow evenings, is now waiting for you to make it yours! As per the Seller’s direction, all offers will be presented on 03/02/2026 2:30PM. (id:62370)
Royal LePage Saskatoon Real Estate
801 Weir Crescent
Warman, Saskatchewan
This home truly has it all. Welcome to this brand new 1,420 sq. ft. bi level in the Warman built with care, precision, and thoughtful design throughout. Situated on a desirable corner lot with back alley access, the curb appeal stands out with a double concrete driveway, vinyl siding, and beautiful stone accents. Step inside to an inviting open concept layout featuring 9’ ceilings, oversized north facing windows, and an abundance of natural light. The modern kitchen is designed to impress with floor to ceiling cabinetry, quartz countertops, a spacious island,walk in pantry and ample storage perfect for everyday living and entertaining. The large dining room window offers stunning views overlooking Jack Berglof Park. The primary suite provides a private retreat complete with a walk in closet and a luxurious 5 piece ensuite, while two additional bedrooms, a 4 piece bathroom, and a dedicated laundry room complete the main floor. The basement is open for development offering endless potential for additional bedrooms, a family room. Additional highlights include a full appliance package, central air conditioning included, a covered deck, and a double attached garage that is insulated, drywalled, and heated. This home is complete and move in ready with GST and PST included in the purchase price with rebates back to the builder. (id:62370)
Trcg The Realty Consultants Group
42 Macdowall Crescent
Prince Albert, Saskatchewan
Welcome to 42 MacDowall Crescent: a well-kept bi-level tucked into a quiet corner of River Heights. This 840 sq ft home offers 4 bedrooms and 2 bathrooms, with two bedrooms and a full bath on each level. The bi-level design provides a bright main floor and a fully developed lower level with additional living space. The main living area is warm and inviting, featuring a cozy wood-burning fireplace and large windows that fill the space with natural light. The kitchen and dining area offer a practical, open concept layout with good storage and views of the backyard. Set on a large pie-shaped lot with no back neighbours, the backyard offers exceptional space and privacy - something that’s hard to find at this price point. The double driveway provides convenient off-street parking, and the quiet crescent location adds to the appeal. Several key updates have already been completed, including shingles and fencing (2020), front siding (2021), updated windows (approx. 2010), and a new water heater (2025). With a practical layout, a huge yard, and a great location, this home could make a wonderful starter (or re-starter) for the next owner. Contact your favourite REALTOR® to book your showing today! (id:62370)
Real Broker Sk Ltd.
2807 Assiniboine Avenue
Regina, Saskatchewan
Unique Lakeview Residence in a Premiere Location! Wascana Park, the Norman Mackenzie Gallery and Great Schools are all within walking distance. Enter the inviting foyer that leads into a spacious living room with its feature fireplace and display shelves, overlooking a sunroom with huge south-facing windows that fill both rooms with beautiful sunlight all year round. The perfect powder room is conveniently tucked away off the sunroom. Step down into the versatile family room, dining room and kitchen combination—fantastic for entertaining or daily family life. The gorgeous custom kitchen features quartz countertops, stainless steel appliances including a gas stove, an abundance of cabinets, and an immense sit-up island. This open area also has dual-aspect windows to capture natural light throughout the day and walks out to the back patio, while the sunroom opens to the deck—creating a seamless indoor-outdoor living experience. Upstairs are the first three bedrooms and a family bath, with one bedroom large enough to serve as a second primary suite. A few steps up are two more bedrooms. The main primary bedroom features a lovely fireplace, a spa-inspired ensuite, and access to a large private balcony overlooking the yard. The bedroom near the primary suite would be an ideal office or nursery. The lower level offers laundry facilities and a long row of built-in cupboards for all your storage needs. The backyard is private and spacious, featuring a detached heated garage with a bonus 13'4" x 20' loft/studio above. Outfitted with a rubber floor and mirrored wall, it’s perfect for a gym, yoga or dance studio, home office, or creative space. The front of the home offers an exposed aggregate double driveway for additional parking, plus space in the backyard for a playset or additional parking if desired. New Furnace 2025, Shingles 2018, Attic Spray Foam Insulation 2014, 2 x 100 Amp Panels & 220 Garage Service. Experience this truly one-of-a-kind Lakeview property! (id:62370)
Century 21 Dome Realty Inc.
2129 Coy Avenue
Saskatoon, Saskatchewan
Welcome to 2129 Coy Avenue and your new home! This infill in the popular Exhibition neighbourhood offers the benefits of a newer home without sacrificing a convenient and central location, close to the river, downtown and all commuter routes! The open floor plan is perfect for families with an oversized living room and lots of room for your dining table. The kitchen features high quality cabinetry, quartz countertops, tile backsplash and island with seating. Off the back entry, you'll find a convenient 2 pc bath and laundry room. Upstairs you can escape to the huge primary bedroom complete with a walk-in closet and 3 pc ensuite with large tiled shower. The 2 secondary bedrooms are also a great size and share a 4 pc bath. The basement is open for your ideas, with a private side entrance allowing you to develop a income-generating suite or home based business space. Outside, you can catch the sunsets from the front porch or BBQ, play or garden in the backyard with a nice sized deck and plenty of room for a garage if you desire. Be sure to check out this great home - call your Realtor for your personal showing! (id:62370)
Realty Executives Saskatoon
189 Broad Street N
Regina, Saskatchewan
Welcome to this charming one-and-a-half-storey home set on a double-sized corner lot with access from both Broad Street & 6th Avenue North. This 1945 classic blends character, light & versatility—offering a layout that can adapt to many lifestyles. The exterior has been base-coated & ready to personalize. Inside you are greeted by a spacious front entry that opens into the bright living room & lovely sightline toward the kitchen. Natural light pours into this home from every direction thanks to updated windows throughout (excluding the kitchen). The living room features a picture window & flows seamlessly to the L-shaped dining area, where garden doors lead outside. Hardwood under carpet. The U-shaped kitchen provides excellent cabinet & counter space, along with a garden window overlooking the backyard—perfect for plants or simply enjoying the view. A cozy nook off the kitchen serves perfectly as a small eating area or workspace. Upstairs, a generous landing window brightens the staircase. The crisp renovated main bathroom includes a glass tub door & convenient access to a walk-in cedar closet with built-in shelving and storage space. The two upstairs bedrooms are both very good sizes, each featuring two windows, built-in desks tucked into the dormer spaces, ample closet storage & access to additional attic storage—classic character. A French door leads to the back entry and the enclosed back porch with drywalled walls and electrical plug.. The basement stairs are wide and comfortable leading to bright open space ready for your personal touch. There is a functional 3-piece bath & laundry area. The yard is expansive with a deck, walking path, decorative dividers with glass inserts, mature trees, fire-pit area, single garage & plenty of parking. Sidewalk on 6th Ave N was made accessible to back yard. Located close to public transit, schools, shopping, and everyday amenities, this is a home that welcomes you —and invites you to make it your own. As per the Seller’s direction, all offers will be presented on 03/03/2026 12:01AM. (id:62370)
Exp Realty
421 Traeger Close
Saskatoon, Saskatchewan
Welcome to The Escada! This beautifully designed 1,848 sq. ft. two-story home. Step inside from the fully insulated garage into a convenient mudroom that leads directly to the walk-through pantry. The modern kitchen features custom cabinetry, quartz countertops, a stylish backsplash, and a spacious island. An oversized patio door in the dining area and large living room windows fill the space with natural light, while the fireplace creates a cozy atmosphere for winter evenings. Upstairs, a bonus room at the front of the home offers additional living space. The primary bedroom, located at the back, boasts a spacious walk-in closet and a 5' custom tiled shower in the ensuite, complete with dual sinks and extra vanity storage. Two additional bedrooms, a laundry area with a cabinet and sink, and a well-appointed main bath complete the second floor. Outside, the home includes a concrete driveway and front landscaping. Built by Edgewater Homes, this property is covered under the Sask New Home Warranty for peace of mind. Please note: Photos may not be exact representations of the home and are for reference only. Errors and omissions excluded. Prices, plans, and specifications are subject to change without notice. PST & GST included with rebate to builder. (id:62370)
Realty Executives Saskatoon
4820 46th Street
Lloydminster, Saskatchewan
Affordable East-Side Bi-Level — 4 Bedrooms, 2 Baths Welcome to 4820 46th Street, a well-kept 4-bedroom, 2-bath 1999 Built 864 sq ft. bi-level conveniently located near the business district. The bright main floor features a cozy living room, an eat-in kitchen, two bedrooms, and a relaxing jacuzzi tub in the main bath. The fully finished lower level adds a comfortable family room, two more bedrooms, a 3-piece bath, and a laundry/utility space—perfect for growing families or guests. Outside, enjoy a fully fenced yard, a deck for outdoor living, and a 22 x 24 detached garage with extra parking. With a bit of clean up this is A practical, move-in-ready home with great value and flexible space. Please Note: Property is Sold as Is* Outside, enjoy a fully fenced yard, a deck for outdoor living, and a 22 x 24 detached garage with extra parking. With a bit of clean up this is A practical, move-in-ready home with great value and flexible space. (id:62370)
Century 21 Prairie Elite
523 Sharma Crescent
Saskatoon, Saskatchewan
Welcome to 523 Sharma Crescent, a brand-new home located in one of the newest and most popular areas of Aspen Ridge! This 1,523 sq. ft.2 story style property offers a bright, modern open-concept main floor with stylish backsplash, contemporary cabinetry, quartz countertops, and a fully equipped appliance package. Featuring 4 bedrooms and 4 bathrooms in total, this home includes a legal basement suite—perfect as a mortgage helper. The main floor and basement suite both come complete with appliances. Additional highlights include an attached single-car garage, completed deck, and central A/C. The builder is offering buyers the opportunity to apply for the Saskatchewan 35% basement suite grant (conditions apply). This is not just a home—it’s a complete package and move-in ready. Call today to book your private viewing! (id:62370)
RE/MAX Saskatoon
203 Northern Meadows Drive
Lac Des Iles, Saskatchewan
Stunning lake side home on Northern Meadows Drive won't stop giving the best things in life. Over 1600 sqft bungalow with grand vaulted ceilings taking your sightline through the covered deck and out to Bousquet Lake. Offering four bedrooms with the massive primary including a 4pc bathroom. Gleaming hardwood and tile throughout this warm an inviting lake home. The living room will be the heart of your quiet days or nights of entertainment with its stone hearth. Heat from the fireplace is directed to each of the bedrooms. Natural wood kitchen cabinetry, stainless steel appliances, a pantry with all the storage you'll need in a kitchen. There's a 24x24 insulated attached garage. Perfect for parking your truck, toys or golf cart. The home is located alongside Northern Meadows' 18 hole Golf Course, ranked as one of the best in Saskatchewan. Minutes from the village of Goodsoil, where you'll find all your pantry and bar essentials. Meadow Lake Provincial Park is nearby with freshwater lakes, hiking and sledding trails, some of the best fishing and watersports! Enjoy this cabin year round while planning each season's family adventures! Picture yourself at 203 Northern Meadows Drive for summer 2026!! (id:62370)
Exp Realty (Lloyd)
3 Karen Place
Candle Lake, Saskatchewan
A spectacular 2455sqft bungalow featuring 4 bedrooms, 3 bathrooms, and a 5-car garage, perfectly positioned on pristine 1.08-acre waterfront lot overlooking the serene beauty of Torch Lake. This meticulously maintained home reflects exceptional craftsmanship and attention to every detail. The open-concept layout, soaring 10' ceilings, and abundant natural light create a warm, inviting atmosphere. A spacious foyer leads to a cozy living room with natural gas fireplace and a stylish dining area-both enjoying stunning water views. The gourmet kitchen features custom cabinets, quartz countertops, a large island with induction cooktop, built-in dishwasher, and walk-in pantry. The elegant sunroom, wrapped in windows, offers panoramic lake views and opens to an oversized deck-partially covered, ideal for a screened room or hot tub. The primary suite features a 3-piece ensuite and walk-in closet. Also on the main level is a spacious family room with soaring 12' ceilings, a large fourth bedroom, a second 3-piece bathroom, a versatile freezer room/office space, and a laundry room complete with sink. The heated 5 car garage/shop is a dream workspace-fully equipped with custom shelving, built-in tool chest, air compressor, and EV charging outlets, ready for any project or passion. It offers 1,884 sq. ft. of space, including a 50'x30' main garage with three 9' doors, plus a 16'x24' side shop with its own door. All finished with 12' metal-paneled ceilings. There's also a single detached garage by the water, ideal for extra storage and housing the automated sprinkler system. Additional highlights include a 4' crawl space for extra storage, a natural gas furnace and boiler combo, water softener, private well, septic system, new fencing, a dock platform, gravel U-shaped driveway, stamped concrete entryway, and a firepit with seating area. With 221' of west-facing shoreline, you own right to the water-perfect for sunsets and creating your own private lakeside oasis. (id:62370)
Exp Realty
5115 Kaufman Avenue
Regina, Saskatchewan
Welcome to 5115 E Kaufman Ave—a beautiful north-facing detached home built by Dream, offering 3 good-sized bedrooms and 3 washrooms in the heart of east Regina. Thoughtfully designed for modern living, this move-in-ready home features a bright and open concept layout with generous living spaces and a well-appointed kitchen, ideal for both everyday living and entertaining. The spacious primary bedroom includes a private ensuite, while the additional bedrooms and washrooms provide excellent flexibility for growing families, guests, or a home office setup. Step outside to enjoy the landscaped, fully fenced backyard complete with a good-sized deck—perfect for relaxing, outdoor dining, or hosting gatherings. Conveniently located close to parks, schools, shopping, and major east-end amenities, this well-maintained home offers comfort, functionality, and exceptional value in a highly sought-after neighbourhood. Don't miss this out. (id:62370)
Royal LePage Next Level
402 940 Bradley Street
Moose Jaw, Saskatchewan
Discover easy condo living in a convenient location near schools, shops, and a quick walk to Wakamow Valley! This end-unit townhouse, built in 2015, offers privacy with only one shared wall, featuring 4 bedrooms, 4 bathrooms, an attached garage, and a finished basement—all in just over 1,300 sq ft. Step inside to an open main floor with a modern kitchen featuring granite counters, a gas stove, a large pantry, and an island with seating. Vinyl plank flooring flows throughout this level, which also has a half bath and garage access with built-in shelves. Upstairs you’ll find three good-sized bedrooms, laundry, and a spacious master suite complete with a cozy fireplace, walk-in closet, and a sleek ensuite bathroom. The basement provides a great space for movie nights, equipped with built-in speakers and a projector setup. There’s also a bedroom with a Murphy bed and a full bathroom. Outside, enjoy a shared yard and a small deck with a gas BBQ hookup (Weber BBQ included). Plus, lawn care, snow removal, and water are covered with condo fees. If you’re ready for low maintenance living in a wonderful neighborhood, book a showing today! (id:62370)
Global Direct Realty Inc.
15108 Highway 302 East Acreage
Prince Albert Rm No. 461, Saskatchewan
Country living just 4 km from Prince Albert ON 39.94 acres!!! Extensively Renovated Bungalow with 2 bedroom suite to help pay the mortgage! With income coming from the basement suite and leased land, this property offers dual revenue streams to help offset your mortgage costs. Escape the city while staying close to everything. This beautifully renovated 1110 square foot bungalow sits on nearly 40 acres just 4 km east of Prince Albert. The property offers city water, an above ground spray out septic system, a single detached garage, and incredible potential for future subdivision. The main floor features a bright, spacious layout with a welcoming front entry, large pantry, updated kitchen with island, generous living room, main floor laundry, 4 piece bathroom, and two oversized bedrooms. Every detail has been thoughtfully updated including flooring, paint, trim, bathrooms, kitchens, windows (2016), shingles, insulation, gyproc, doors, high energy efficient furnace and more. The lower level hosts a completely self contained 2 bedroom suite with its own entrance, front deck, laundry, and two electrified parking stalls, perfect for extended family, guests, or rental income. The suite offers a full kitchen and dining area with stylish cabinetry, cozy living room, 4 piece bathroom, and separate utility room. Outside, enjoy the peaceful acreage setting with mature trees, open pasture, and a barn equipped with water, power, and its own well for livestock. Whether you are looking for hobby farming, multi generational living, or simply more space and privacy, this property checks all the boxes. (id:62370)
Hansen Real Estate Inc.
