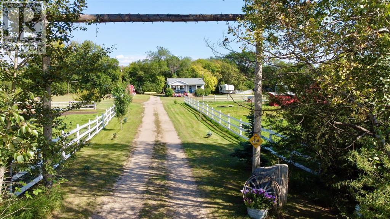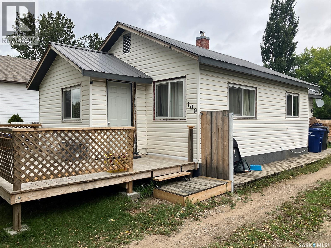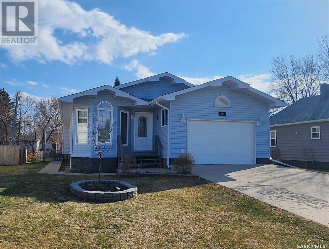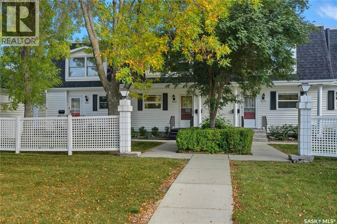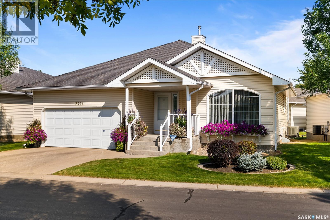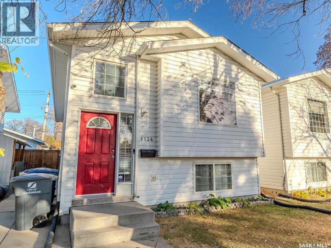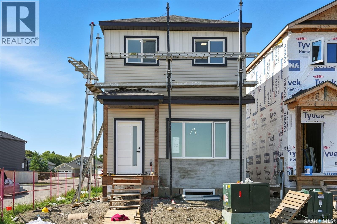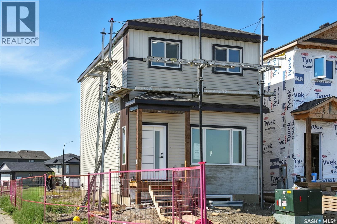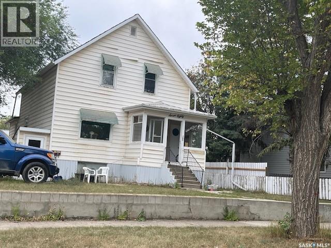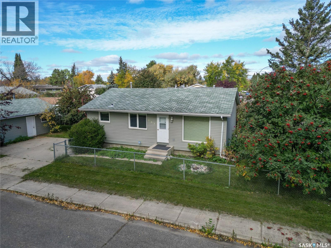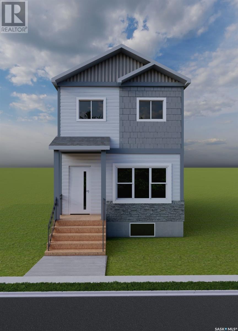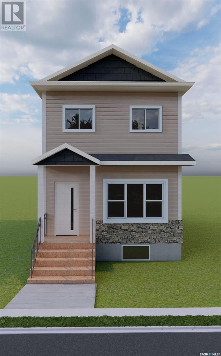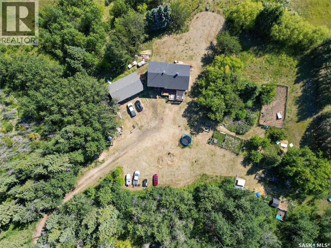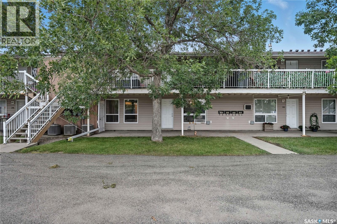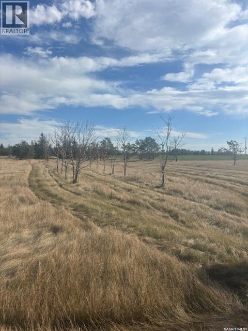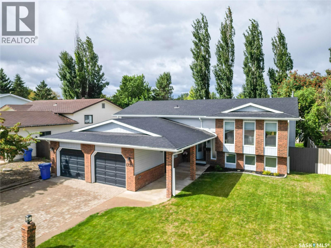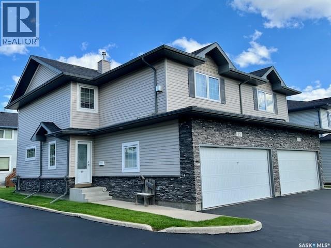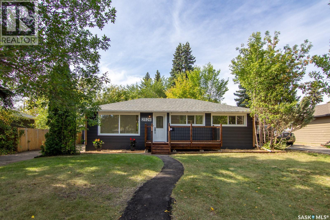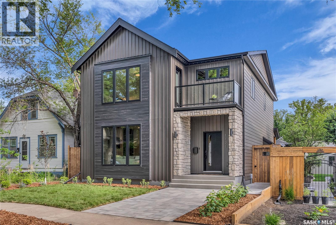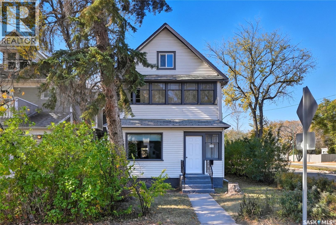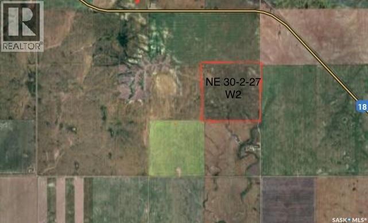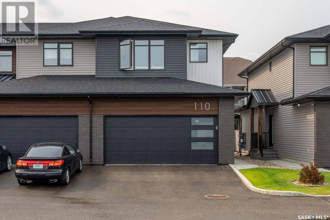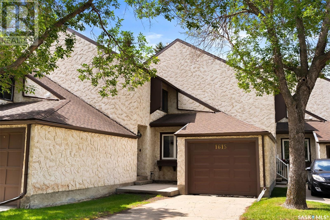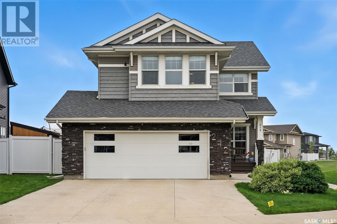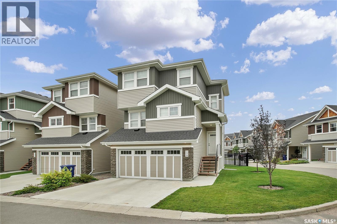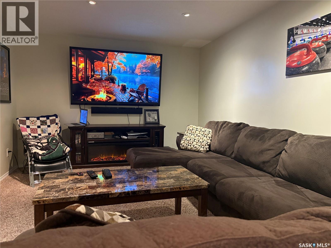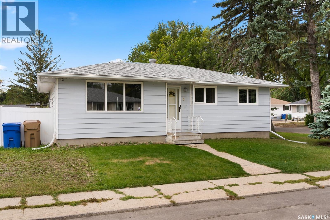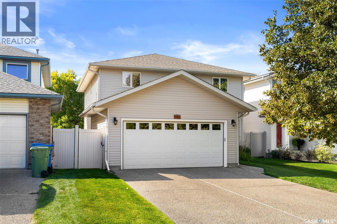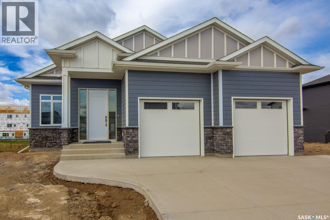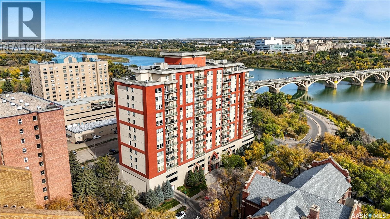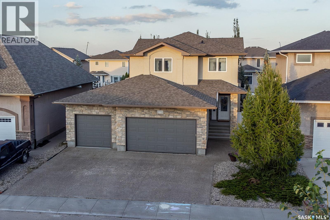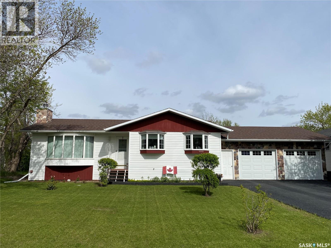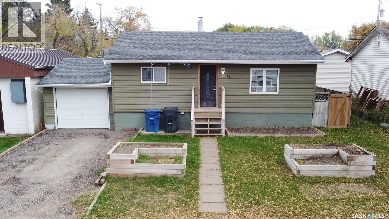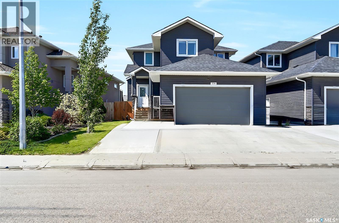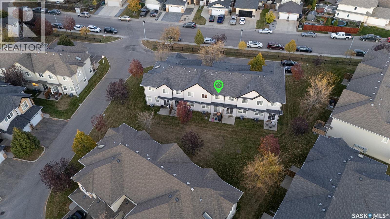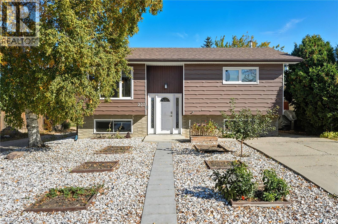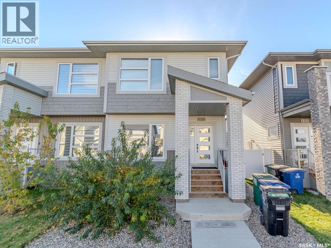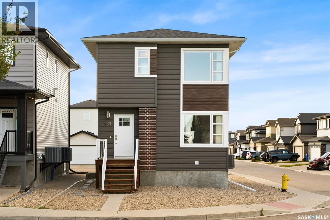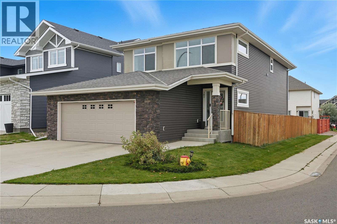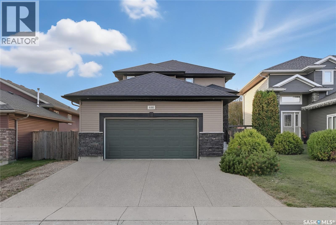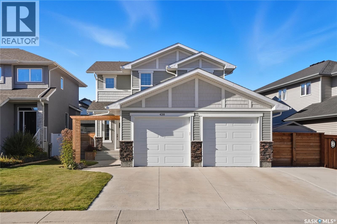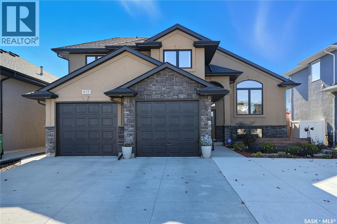43537 Sw35-43-28w/3
Marsden, Saskatchewan
Picturesque, peaceful, and full of pride of ownership—this exceptional property is located just 10 minutes from Marsden on 4.7 acres of private, serene land with no neighbours in sight. Ideal for hobby farmers or animal lovers, the acreage features multiple cross-fenced corrals perfectly suited for smaller animals like goats, sheep, or donkeys, as well as numerous sheds and outbuildings offering ample storage and shelter options. A beautiful covered front porch welcomes you to the home, providing the perfect spot to enjoy your morning coffee or relax while watching the sunset. Inside, the cozy open-concept living and dining area radiates warm farmhouse charm, complemented by a galley kitchen with sight lines to the living space, two comfortable bedrooms, and a full 4-piece bath with a jetted soaker tub. The fully finished basement includes a spacious family room with a wood-burning stove, a third bedroom, 3-piece bathroom, and a large laundry/storage area. The home has seen extensive renovations in the past 10-15 years including paint, trim, cabinets, fixtures, lighting, appliances, doors etc.. New siding, shingles and windows in 2023 along with new water heater April 2025. The beautifully landscaped yard also features vibrant flower beds, a garden, and kids’ play area complete with swings and a sandbox. This one-of-a-kind property offers the perfect blend of comfort, function, and natural beauty—truly a must-see. Book your showing today before this incredible opportunity is gone! (id:62370)
RE/MAX Of Lloydminster
109 Seymour Street
Nipawin, Saskatchewan
Welcome to 109 Seymour Str! This could be a great starter home, retirement home or an investment property - it's already rented out. This 680 sq ft home offers 2 bedrooms and a bath. It features tin roof, a great deck at the back and another deck at the front, new windows, new fencing. Garage has wood stove heat. Plenty of parking space. Yard is a great size. Call today to schedule the viewing! (id:62370)
RE/MAX Blue Chip Realty
133 10th Avenue W
Melville, Saskatchewan
Welcome to this spacious 1,396 sq. ft. home, built in 2008 and designed for comfort, functionality, and energy efficiency. Featuring 5 bedrooms and 2 bathrooms, this home offers plenty of room for the whole family. The insulated garage includes in-floor heat (needs to be connected) and direct entry into the house for added convenience. Enjoy exceptional energy savings with triple-pane windows and geo-thermal heating. The open-concept main floor boasts a generous kitchen with an island, breakfast bar, pantry, oak cabinets, and a dining area that opens directly to the backyard. The bright living room, primary bedroom with a walk-in closet and 3-piece ensuite, two additional bedrooms, 4-piece bathroom, and a laundry area complete the main level. The ICF basement is nearly finished, with framing, insulation, electrical, plumbing, and partial drywall already in place. It includes two bedrooms with large windows, family room, roughed-in bathroom, utility room, and an abundance of storage. Step outside to the beautifully landscaped, south-facing backyard featuring custom raised flower beds, garden area, composite deck with a retractable awning, spacious shed, and more parking. Additional features include underground sprinklers, roughed-in central vacuum with floor sweep, central air, bamboo flooring, custom blinds, 200 amp electrical panel, air exchanger and more. Excellent location; close to St Henry's Elementary and Jr School, Melville Comp High School and restaurants and shopping. (id:62370)
Royal LePage Next Level
4723 Pasqua Street
Regina, Saskatchewan
Welcome to this spacious 1,334 sq ft two-storey condo located in Regina’s highly desirable Albert Park neighbourhood. The main floor is thoughtfully designed with the kitchen set just off the front entrance, along with a convenient 2-piece bathroom tucked away near the foyer. A generous formal dining room sits beside the kitchen, flowing seamlessly into the bright and spacious living room. From here, patio doors lead to your private yard, which backs green space and is only steps away from the outdoor pool—perfect for relaxing or entertaining. Upstairs you’ll find three comfortable bedrooms and a 4-piece bathroom, offering plenty of space for family or guests. The basement features a utility/laundry area and a good-sized rec room that’s ideal for a home gym, playroom, or media space. This unit also comes with a single detached garage for secure parking and extra storage. Situated close to schools, restaurants, grocery stores, and countless other amenities, this property also offers quick access to major roadways, making commuting around the city a breeze. (id:62370)
RE/MAX Crown Real Estate
3744 Queens Gate
Regina, Saskatchewan
Welcome to 3744 Queens Gate in south Regina's highly sought-after Queens Park complex! This spacious, 1,451 sq.ft. detached bungalow is truly turn-key, offering an exceptional layout that is perfect for both relaxing and entertaining. As you enter, you're welcomed in to a bright front room – perfect as a formal dining room or living room. The spacious eat-in kitchen, complete with granite countertops, offers the conveniences of a huge island, loads of cabinetry and corner pantry, provides access to a covered deck, and flows in to a casual sitting/family room. The primary suite features a walk-in closet and 3-piece ensuite. Rounding out the main floor is an additional bedroom, 4-piece bathroom, and main floor laundry, just off the garage. Downstairs, you'll find a HUGE rec room, ideally suited for large family gatherings, 2 additional bedrooms, a 3-piece bathroom and generous storage. Outside, the covered composite deck, with natural gas BBQ hookup, extends the living space. The insulated, drywalled garage, with epoxy flooring, lends functionality and security to the home. Some additional updates you’ll enjoy are: newer PVC windows, a new high-efficient furnace (2020), and newer shingles (2015), central air conditioning and much more. Condo fees include lawn care and snow removal, allowing you to embrace the ease of condo living without sacrificing space, quality or privacy. Homes this meticulously kept are a rare find. Don’t miss your chance to live like royalty on Queens Gate. (id:62370)
RE/MAX Crown Real Estate
1134 J Avenue N
Saskatoon, Saskatchewan
Welcome to this beautifully maintained 3-bedroom, 2-bathroom semi-detached bi-level home, perfectly located on a quiet street close to schools, shopping, and public transportation. Bright and inviting, this home features plenty of natural light throughout and a thoughtful mix of laminate, linoleum, and luxury vinyl plank flooring. The main floor offers a good-sized kitchen and dining area, ideal for family meals or entertaining guests. The lower level is nicely developed with a separate entrance from the backyard, offering great flexibility for extended family or potential suite use. Enjoy a fully fenced yard, a single garage, and peace of mind with a brand-new furnace installed just days ago, new shingles on both house and garage 2024, new fence new garage door with blue tooth opener. This home has been very well cared for and is move-in ready—perfect for a young family, first-time buyer, or retired couple looking for comfort and convenience in a great neighborhood. (id:62370)
Boyes Group Realty Inc.
115 1509 Richardson Road
Saskatoon, Saskatchewan
Discover this beautiful 3-bedroom, 3-bathroom home, currently under construction! The main floor features a spacious open-concept kitchen, dining, and living area, perfect for entertaining. Upstairs, you'll find three well-sized bedrooms and two bathrooms, offering comfort and convenience. Located close to Saskatoon Airport and easy commute to work in north industrial area. Don’t miss this opportunity to own a brand-new home in a great location! (id:62370)
Exp Realty
117 1509 Richardson Road
Saskatoon, Saskatchewan
Discover this beautiful 3-bedroom, 3-bathroom home, currently under construction! The main floor features a spacious open-concept kitchen, dining, and living area, perfect for entertaining. Upstairs, you'll find three well-sized bedrooms and two bathrooms, offering comfort and convenience. Located close to Saskatoon Airport and easy commute to work in north industrial area. Don’t miss this opportunity to own a brand-new home in a great location! (id:62370)
Exp Realty
780 Stadacona Street W
Moose Jaw, Saskatchewan
Opportunity knocking here. It isn't that often that you can find a 3 suited home for a very affordable price. But here is a home to stop and take a look at. This 1 1/2 story home is fully rented out and has good history of steady tenancy. There is a separate entry to each suite . They are non conforming suites, but they do have individual Power Meters. Main floor and 2nd Floor are designed with 2 Bedrooms/1 Bath. The basement suite is a 1 Bedroom/1 Bath. the laundry area is in the basement for all to use. This home is listed well below the Assessed Value. Again, a chance to get into revenue generating homes, or a great place to live in one of the suites as an owner and still enjoy the rental income from the other 2 suites. It's a Win-win! (id:62370)
RE/MAX Saskatoon
1346 Stensrud Road
Saskatoon, Saskatchewan
Here is a home not often found situated in the heart of Willowgrove just steps away from the local elementary school. Sitting at 1826sqft, this 3 bedroom 3 bathroom family home lends the ultimate space for a growing family. Unique to this home is the upstairs bonus room accented with vaulted ceilings that can be setup as an extra family room, workout space, or even turned into a 4th bedroom upstairs. The main floor has an inviting foyer that leads to the open floorplan of the kitchen, dining, and living room. This space is elegantly outfitted with hardwood flooring, tile, backsplash, and a well-appointed natural gas fireplace surrounded with stone. The kitchen cabinets have been upgraded from your standard builder's package and boasts granite countertops and also features a walkin pantry. This room is also wired and set up for in ceiling speakers for that upgraded audio package. Also conveniently located on the main floor is a mudroom with main floor laundry and direct access to your finished garage. Upstairs hosts the 3 bedrooms, 2 full baths, and impressive bonus room. This bonus room has large windows allowing for an abundance of natural light. The primary bedroom is a good size, with a walkin closet with built in custom racks/shelving, and a beautiful 4 piece bathroom. The basement is setup for your equity builder, open for development. Other features include central air conditioning, central vac, composite front deck, aggregate driveway, and a landscaped yard. This home is sure to impress! Please contact the Team to schedule your private viewing. (id:62370)
Realty Executives Saskatoon
165 Macdowall Crescent
Prince Albert, Saskatchewan
Affordable Bungalow Across from Park & School! Welcome to this charming 2 bedroom plus den, 2 bathroom bungalow nestled in a quiet Riverview neighborhood. Offering 936 sqft of bright and functional living space, this home sits on a large 57’ x 119’ corner lot with mature landscaping and a mostly fenced yard overlooking a green space, spray park, and Berezowsky School. The main floor features a bright white L-shaped eat-in kitchen with white appliances, a spacious living room with large windows, main floor laundry, and a full bathroom. The finished basement includes a large rec room with built-ins, a spacious den with walk-in closet, a 3-piece bathroom, and a utility room with plenty of storage space. Enjoy outdoor living on the deck overlooking the yard, and appreciate the oversized insulated single detached garage for parking and extra storage. Built in 1977, this home offers comfort, convenience, and an excellent location — all at an affordable price. (id:62370)
Coldwell Banker Signature
113 1509 Richardson Road
Saskatoon, Saskatchewan
Discover this beautiful 3-bedroom, 3-bathroom home, currently under construction! The main floor features a spacious open-concept kitchen, dining, and living area, perfect for entertaining. Upstairs, you'll find three well-sized bedrooms and two bathrooms, offering comfort and convenience. Located close to Saskatoon Airport and easy commute to work in north industrial area. Don’t miss this opportunity to own a brand-new home in a great location! (id:62370)
Exp Realty
111 1509 Richardson Road
Saskatoon, Saskatchewan
Discover this beautiful 3-bedroom, 3-bathroom home, currently under construction! The main floor features a spacious open-concept kitchen, dining, and living area, perfect for entertaining. Upstairs, you'll find three well-sized bedrooms and two bathrooms, offering comfort and convenience. Located close to Saskatoon Airport and easy commute to work in north industrial area. Don’t miss this opportunity to own a brand-new home in a great location! (id:62370)
Exp Realty
Wild Spirit Acreage
Shellbrook Rm No. 493, Saskatchewan
Just 7 minutes from Shellbrook, this beautifully renovated 1,800 sq. ft. split-level home sits on 20 private acres of forest and pasture, offering the ideal mix of comfort and countryside living. The home features 3 + 2 bedrooms, an updated bathroom with in-floor heat and slate tile, and a basement roughed in for a second bathroom. A spacious front entry leads to bright, welcoming living areas and a custom kitchen with a reclaimed barnwood island, hood range, and desk built from historic PA Hospital materials. The cozy living room is anchored by an electric fireplace framed with timber beams sourced right from the property. Outside, enjoy low-maintenance metal siding, a new roof, and a large deck with pergola for relaxing summer evenings. The 40’ × 20’ heated, insulated shop includes 12-ft ceilings, a 16-ft door, 220-amp service, and gas heat. Fenced on three sides with animal pens, gardens, and chicken coops, this acreage is perfect for a hobby farm. Peaceful and private, with no through traffic, yet just minutes from Shellbrook amenities and a short drive to Prince Albert. (id:62370)
Boyes Group Realty Inc.
300 160 Gore Place
Regina, Saskatchewan
Welcome to 160 Gore Place unit #300. This move-in-ready, lower level apartment-style condo, perfect for a first-time homebuyer or revenue property. This well-maintained, updated unit features 2 comfortable bedrooms, gleaming hardwood flooring throughout, and a bright 4-piece bathroom. The kitchen is equipped with attractive cabinetry, under-counter lighting, and a convenient moveable island, opening to a dining area ideal for everyday meals or entertaining. Additional highlights include in-suite laundry with extra storage, plus an outdoor storage space located in the furnace room. The unit is heated with a high-efficiency furnace, adding to its comfort and value. A dedicated parking stall is included for your convenience. Clean, functional, and ready for new owners, this condo is an excellent opportunity to enjoy affordable, low-maintenance living. For your own personal showing, contact us today. (id:62370)
C&c Realty
Dieter Martin Greenhouse Ltd.
Langham, Saskatchewan
property located 17.4 klm from 71st st . Land is split by highway 16. On right hand side alpha is cropped there on left hand side of highway is rented and was sown with canola. On right hand side of highway Tons of Pine trees have been planted there. On both properties is a dugout. (id:62370)
Coldwell Banker Signature
403 2141 Larter Road
Estevan, Saskatchewan
Top floor North facing one bedroom with a den awaits a new owner! This unit is 698 sq.ft with kitchen and island, lots of cupboards, adjacent is the living room with carpet flooring with balcony access and den! One bedroom with walk through closet to a full bathroom and laundry with storage and coat closet completes this unit. One outside parking stall is included. Call today! (id:62370)
Century 21 Border Real Estate Service
1728 Barton Drive
Prince Albert, Saskatchewan
Looking for an updated, turn key family home in an exceptional neighborhood close to great schools and parks? Welcome to 1728 Barton Drive! This 1286 sq/ft bi-level home features 5 bedrooms and 3 bathrooms, a large 24x24 attached garage and is located in Crescent Acres neighborhood closing to both Ecole Vickers and St Francis Schools. The main living area is bright and spacious with tons of natural lighting thanks to large, south facing windows and features new luxury vinyl plank flooring which can be found throughout the home. The dining area flows into the recently refinished kitchen and also grants access the refinished back deck and yard. A large primary bedroom features a spacious walk in closet and an updated 3 pc ensuite. Two additional bedrooms and a a beautifully updated 4-piece bathroom complete with new lighting, vanity and tiled shower complete the upper level. The lower level features a spacious family room equipped with a gas burning fireplace, an updated 3 piece bathroom, an office area currently being used as a guest bedroom, two additional large bedrooms and the utility room. Downstairs also allows access to the 24x24 2 car attached garage. Notable include new shingles in 2024, updated Napoleon furnace, underground sprinklers and much more! Don't miss out, call your Realtor now! (id:62370)
RE/MAX P.a. Realty
15 110 Dulmage Crescent
Saskatoon, Saskatchewan
Welcome to #15-110 Dulmage Cr. This spacious 2 bedroom 4 bathroom townhouse shows pride of ownership coupled with a convenient location. As an end unit it has a bonus window that contributes to a bright main floor with an open concept kitchen, dining and living room. All this flows seamlessly to the quiet private deck overlooking the complex green space. Upstairs the great room is perfect for entertaining guests or relaxing by the gas fireplace. It features 10' ceilings with a great view of the park. Large master bedroom with ensuite easily accommodates a king size bed. As a bonus both upstairs bedrooms feature walk in closets. Basement is finished with a half bath and currently used as another bedroom. Recent upgrades include: newer sink and counter tops, dishwasher, fridge, microwave, water heater and shingles in 2024. This townhouse comes with an attached hard to find heated double garage. It is located with in easy walking distance to all Stonebridge shopping amenities, medical as well as elementary schools. Well maintained complex with only 18 units is a short 10 minute drive to university with convenient bus access (id:62370)
Boyes Group Realty Inc.
2526 Broadway Avenue
Saskatoon, Saskatchewan
Beautifully renovated 1,040 sqft bungalow with 5 bedrooms & 2 bathrooms in the heart of Avalon! Built in 1954, this home is set on a large 60' wide lot surrounded by mature trees. A great combination of classic charm with modern updates, this property has been completely renovated in 2025. Updates include new PVC windows and exterior doors, refinished Hardwood in living room & main floor bedrooms, new laminate flooring on main floor and basement with vinyl plank flooring in bathrooms, new plumbing fixtures throughout, lighting fixtures & pot lights throughout, kitchen cabinets with quartz countertops and subway tile backsplash, interior doors & hardware, fresh paint throughout, electric fireplace, HE furnace, new HWT, and new baseboards/ casings, The oversized single garage is 14 x 23 and there is back alley access with RV parking available. An ideal location, steps from John Lake School & Park, Avalon local shopping Centre, Broadway shopping & restaurant district, 8th Street, with quick access to the Downtown, University, and South Saskatchewan River. Nothing to do but move in & enjoy! Call & book your viewing today! (id:62370)
Boyes Group Realty Inc.
1121 13th Street E
Saskatoon, Saskatchewan
Welcome to the Bella Vista Show Home—crafted with our “Life-First” Design Approach. This home showcases the craftsmanship, quality, and thoughtful details that define every Bella Vista build, while highlighting the possibilities available on other lots. Luxury, style, space! For those who want the kind of details that usually require a custom build. This show-stopping forever home built by Bella Vista Developments is the perfect blend of stunning design, functional elegance, and a prime location. Set in one of Saskatoon’s most desirable areas. Short drive to the University of Saskatchewan, Royal University Hospital, and Meewasin Trail, making it a perfect location for professionals and families alike. Like all Bella Vista homes, every detail is intentional, creating a beautiful living space designed for next-level living. The 9’ ceilings, the designer kitchen with 12' island, and hidden pantry make a bold first impression. High quality finishings like the 36" gas range, counter depth fridge, beverage fridge can be found throughout this beautiful home. Custom cabinetry and built-in storage throughout the home create a luxurious, clutter-free living experience. The 40” linear gas fireplace adds warmth and drama, while oversized patio doors lead to a sprawling covered deck with privacy screens, perfect for entertaining. Upstairs, the primary suite is simply WOW. A custom headboard wall sets the tone, while the spa-inspired ensuite offers a steam shower with multiple shower heads and a separate tub, creating a true retreat. The dedicated office/flex space and spacious laundry room add convenience and function. The oversized 30' x 28' heated garage means storage, workspace, and parking are never an issue. The finished basement is included within the list price with 2 spacious bedrooms, a living room, and a sleek bathroom (however the buyer can customize to their needs). (id:62370)
Coldwell Banker Signature
717 E Avenue N
Saskatoon, Saskatchewan
This beautiful character home has been completely renovated from top to bottom, blending classic charm with modern upgrades. The main floor features a spacious living room, dining area, a brand new kitchen with updated appliances, and a convenient two-piece bathroom. The second floor offers three bedrooms and a den, along with a stylish three-piece bathroom, while one of the bedrooms does not include a closet. The third floor includes two additional bedrooms and another bathroom, with one of the rooms easily convertible into a walk-in closet. In the past two years (2024 and 2025), the home has undergone extensive renovations, including new drywall throughout, fresh paint on all walls and ceilings, new electrical switches, plug-ins, light fixtures, and interior doors, as well as new luxury vinyl plank and carpet flooring. Eight windows have been replaced, and the kitchen has been completely redone with new countertops, ceramic tile backsplash, and modern appliances. All bathrooms are newly finished, basement walls have been painted, and the property features an upgraded fence with dual 8’ swing gates. The furnace and water heater were replaced in 2018, and the shingles are approximately 10 years old. Conveniently located near parks and all amenities, this home offers a perfect blend of character, comfort, and quality (id:62370)
Trcg The Realty Consultants Group
Hart Butte Quarter
Hart Butte Rm No. 11, Saskatchewan
RM Hart Butte No. 11 - NE 30-2-27 W2 160 acres, 158 cultivated SAMA acres. Soil class J, Assessment 252,400. High assessed land, with some stones, no sloughs and no alkaline. Investment opportunity or add to your farm land base with one quarter of grain land. Located 5 1/2 Miles North and 1/2 Miles South of Coronach. (id:62370)
Great Plains Realty Inc.
Greenway Aggregate
Lajord Rm No. 128, Saskatchewan
Approximately 69 acres of native grass with an additional 10 acres which has been used as a gravel pit. (id:62370)
Realtyone Real Estate Services Inc.
305075 Mierau Road
Corman Park Rm No. 344, Saskatchewan
Amazing location just South of Warman. Beautifully renovated 2400 sq ft 2 storey home located on 12 acres bordering the City of Warman. The location is unbeatable for acreage living minutes to Warman and Martensville and a short drive to Saskatoon. The home has 7 bedrooms, 5 located on the second level, 2 in the basement along with 5 bathrooms. The main floor features a bright living room with a natural gas fireplace, an oversized dining area with access to the back deck as well as a custom spice kitchen enclosed at the end of the main kitchen. The attached garage has direct entry into the home and is fully insulated and heated. The heated detached quonset has a two storey space located at the front with a shop area at the back of the building that can accommodate multiple vehicles or a semi truck. The property is set up for horses and includes a horse shelter as well as a dog run. The backyard is fully fenced and includes a large composite deck, firepit area and gazebo. (id:62370)
Century 21 Fusion
110 3121 Green Bank Road
Regina, Saskatchewan
Experience upscale living in this stunning former show home executive-style townhouse condo, located in the sought-after Oak Bay Condo development of Northridge. The Beach Rock model offers an impressive 1,517 sq. ft. of thoughtfully designed living space, highlighted by a bright and spacious main floor with 9 ft ceilings and an open-concept layout combining the kitchen, living, and dining areas. The kitchen is a true showstopper, boasting full-height custom cabinetry, a large island with eat-up bar, stainless steel appliances including a gas range, a sleek tile backsplash, granite undermount sink, walk-in pantry, and stylish modern lighting. The living and dining area is bathed in natural light and features an upgraded electric fireplace and garden door access to the private back patio. Also on the main floor is a chic 2-piece bathroom and direct entry to the insulated, finished double garage. Upstairs, the luxurious primary bedroom offers a massive walk-in closet and a spa-inspired 5-piece ensuite with dual sinks. Two additional bedrooms, a full 4-piece bathroom, and a convenient laundry room complete the second level. Finished with premium modern materials and high-end fixtures throughout, this home includes extras such as a garburator and humidifier. Ideal for those seeking luxury, comfort, and low-maintenance living—this remarkable home is not to be missed! (id:62370)
Exp Realty
1615 23rd Avenue
Regina, Saskatchewan
Welcome to this distinctive 2-storey condo in Wascana Estates. Offering a rare blend of style, space, and character, this 3-bedroom 4-bathroom home delivers both comfort and charm. The main floor features a bright and functional layout with a spacious living area, uniquely designed kitchen and dining space perfect for hosting, along with a 2-piece washroom. Upstairs, you'll find three well-sized bedrooms, a 3-piece washroom with a large soaking bathtub, as well as a large primary suite with generous closet space and functional 2-piece washroom. One of the standout features of this condo is its beautiful private garden area that is fenced. You can also enjoy the perks of condo living with an outdoor pool and tennis court. Located in a well-known and sought-after building that reflects the history of Regina, this home offers urban convenience, timeless architecture, and a vibrant community feel. Walking distance to the University of Regina, Wascana Lake and easy transportations to the south end of regina this home is a must see. (id:62370)
Realtyone Real Estate Services Inc.
212 Secord Way
Saskatoon, Saskatchewan
Welcome to this stunning two-storey home in the heart of Brighton, one of the most desirable family friendly communities. Located on a corner lot backing green space and walk path to the park, this spacious 5 bedroom. 1 den and 3.5 bathroom beauty offers over 2,180 sq ft of luxurious living space, with a fully developed basement, perfect for a growing family or entertaining guests. Key features: Bright open concept layout with large windows and natural light Modern kitchen with Gas stove, quartz countertops and a look out pantry In built-surround system – ideal for movie nights and entertaining In built speakers in basement for perfect theater feel 5 spacious bedrooms, including a stunning master suite with 5 piece ensuite 3.5 stylish bathrooms with quality finishes Double sink in common bathroom Hardwood Flooring on main floor Fully finished basement with additional living and storage space Double attached garage with underground heating system Beautifully landscaped yard backing onto the walking path to the park – no rear neighbours! Quick commute – easy access to city center, University of Saskatchewan and major routes like Hwy 5, making both city amenities and natural surroundings easily reachable, Easy access to transit bus stops Local parks, playgrounds and walking trails Future school sites and community amenities (id:62370)
Choice Realty Systems
380 Willowgrove Lane
Saskatoon, Saskatchewan
Welcome to 380 Willowgrove Lane—a beautifully crafted 4-bedroom, 4-bath townhouse built by Riverbend Developments, offering the perfect blend of quality and luxury. Ideally located just one block from Willowgrove Square and two elementary schools, with close proximity to St. Joseph and Centennial high schools, University Heights shopping, and all essential amenities. The home features an attractive exterior with stone and vinyl siding, a charming front veranda, and a private fenced backyard with a spacious covered deck. Inside, you’ll find 9-foot ceilings and oversized windows that fill the main floor with natural light. The open-concept living, kitchen, and dining areas showcase deluxe laminate flooring, maple cabinetry with soft-close doors, granite countertops, a large island with seating, and a generous walk-in pantry. Upstairs offers three well-appointed bedrooms and two bathrooms, including a primary suite with granite countertops and a private ensuite. The professionally finished basement includes a large family/entertainment area, a stylish 3-piece bathroom, storage space, and a bright guest retreat. Additional highlights include a humidifier, recently upgraded toilets, new heat exchanger for the furnace , a detached garage, and a rear single-car driveway. This home shows 10/10—schedule your private showing today! (id:62370)
Royal LePage Varsity
124 315 Dickson Crescent
Saskatoon, Saskatchewan
Discover the best of both worlds with this detached home in a desirable townhouse development. This well-maintained 3-storey property offers an open concept layout and an impressive kitchen featuring abundant cabinetry, ample counter space, and a huge island-perfect for entertaining or the home chef/baker. The primary suite includes a walk-in closet and ensuite, while two additional bedrooms share a 4-piece bath. A versatile bonus room is ideal for movie nights or a cozy retreat. Complete with an attached 2-car garage, this home is move-in ready and won't last long! Call your REALTOR® today! Some photos are virtually staged. (id:62370)
Century 21 Fusion
1443 Sioux Crescent Sw
Moose Jaw, Saskatchewan
Are you looking for a great perspective for norther lights, sun sets and fireworks on Canada Day? Welcome to this solid and well-maintained home nestled on a quiet crescent, ideally located just blocks from the new school. Backing onto an open field and scenic walking trail, The open atmosphere back yard gives great perspective for norther lights, sunsets, the sky and weather, as well as fireworks on Canada Day!! This beautiful south-facing property definitely offers both privacy and beautiful natural views. Upon entry, you’re greeted by a bright and inviting living room filled with natural light. The updated modern kitchen is situated at the rear of the home, complete with a spacious dining area—perfect for family meals or entertaining. The main floor features hardwood flooring throughout the common areas, with cozy carpet in the three well-sized bedrooms. A full bathroom completes the main level. Downstairs, the fully developed basement boasts a large open family room, a second bathroom, a den, and a utility/laundry room. This versatile space is ideal for relaxing, working from home, or accommodating guests. Additional highlights include a single detached garage, central air conditioning, and a number of key upgrades over the years, including : New shingles and roof vent; New air conditioning; Updated sidewalk; Underground sprinklers; Corrected water main and gas line encroachments; Security system, programmable thermostat; New washer , dryer and much more!This move-in-ready home combines location, functionality, and long-term value. Don’t miss out—book your showing today! (id:62370)
Realty Executives Mj
3 Mccusker Avenue
Regina, Saskatchewan
This updated bungalow in Regina’s Regent Park neighborhood is ready for its next family to love. With 3 comfortable bedrooms and a 4-piece bathroom on the main floor, there’s room for everyone to feel at home. The sunny living room is perfect for cozy movie nights, and the kitchen—featuring crisp white cabinets and newer appliances—makes everyday meals a breeze. The fully finished basement adds even more space to enjoy, with a large rec room for games or movie marathons, a 4th bedroom for guests or teens, a 3-piece bathroom, and a handy shared laundry/utility room. Outside, the home sits on a corner lot with a fenced yard and a double detached garage, offering space to play and plenty of parking. Important updates include shingles, furnace, and fence (2022), plus central air, appliances, and electrical (2023)—giving you comfort and peace of mind. Whether you’re just starting out, growing your family, or looking for a move-in-ready home with extra space, this Regent Park bungalow checks all the boxes. (id:62370)
Coldwell Banker Local Realty
3562 Hazel Grove
Regina, Saskatchewan
Welcome to 3562 Hazel Grove, a Varsity Homes custom built in 1994 home nestled in the charming east end community of Woodland Grove. This meticulously kept 2300+ sq ft 2 storey is overflowing with space and is ready for it's new family. Ideally situated close to schools, parks and all essential amenities. Upon entry the new flooring flows through the main floor. The front multi purpose room with a huge picture window could be a perfect reading den, play room or office. In the heart of the home we have a stunning oak kitchen with a centre island, stainless steel appliances, granite counters, tiled backsplash and a nice sized pantry. The kitchen is open to the casual family dining area that includes a garden door to the backyard and the cozy family room with a wood burning fireplace. The formal dining room is ideal for entertaining family and guests. The 2-piece powder room and the practical main floor laundry with direct access to the double garage plus a garden door to the outside completes the main floor. The 2nd floor has 4 bedrooms to ensure that every family member has their own space. The primary bedroom is oversized, featuring a spacious walk-in closet and an ensuite. The ensuite includes a sunken tub, a separate shower and a large vanity with ample storage space. The other 3 bedrooms are generously sized, and the family bathroom completes this floor. Down to the basement featuring new carpeting, this space offers a versatile rec room, a 5th bedroom ideal for guests or family, a recently renovated 3-piece bathroom and a large room for storage or could be customized for your needs. The pride and joy of this property is the stunning private yard with a beautiful deck perfect for relaxing or entertaining, a cozy firepit area, beautiful landscaping, is fully fenced for privacy and security and includes a convenient shed for extra storage. Furnace is approx 4-5 years old. This home combines functionality and potential for a growing family in a great location. (id:62370)
Century 21 Dome Realty Inc.
423 Sharma Crescent
Saskatoon, Saskatchewan
Stunning walkout bungalow backing green space in Aspen Ridge! Custom Built by reputable builder KW Homes, this home has everything you need and more for comfortable, stylish living. Main floor features 1670sqft w/primary bedroom & a bedroom/ office. The living room is bright and cozy, with large windows and beautiful vaulted ceilings. The open layout flows right into the kitchen, complete with a large island, tons of storage, and a walkthrough pantry – perfect for hauling groceries directly from the garage. The dining area has vaulted ceilings & is surrounded by windows that look out onto the greenspace. The walkout basement is fully finished with loads of natural light. It comes complete with a family room, 3 additional bedrooms (one with a spacious walk-in closet), 2 bathrooms, and a beautiful wet bar - all with direct access to your backyard. The double attached garage is completely finished. Every inch of this home has been carefully crafted with comfort and function in mind. Includes underground sprinklers, central vacuum, and many more features. Must be seen in person to appreciate everything it offers. Call to book your showing today! (id:62370)
Boyes Group Realty Inc.
Realty Executives Saskatoon
609 902 Spadina Crescent E
Saskatoon, Saskatchewan
This beautifully maintained downtown condo offers one of the most desirable views in the building, overlooking the scenic river from its south-facing position. Perfectly situated to avoid harsh winds, it sits high enough to offer a stunning perspective above the treetops while remaining closely connected to the vibrant riverbank atmosphere. From your oversized balcony, enjoy a front-row seat to community events like runs, walk-a-thons, and fireworks, and soak in the sounds of live music during the Jazz Festival. Just under 1,200 square feet, the layout includes two spacious bedrooms and two full bathrooms. The bright, open-concept living space is ideal for both everyday comfort and entertaining, anchored by a large kitchen that features granite countertops, a tiled backsplash, and a massive island with additional seating. The adjoining dining area is bright and airy, while the expansive living room benefits from abundant natural light pouring in through the many windows. The generous primary bedroom includes a walk-in closet and a four-piece ensuite, while a second bedroom and additional four-piece bathroom provide ample space for guests or family. The laundry room adds convenience and the independent heating and central air personalized comfort year-round. Step outside your front door and onto the Meewasin River Trail, with direct access to walking and biking paths. Within walking distance of the University of Saskatchewan, Royal University Hospital, City Hospital, and Jim Pattison Children’s Hospital. Living downtown means you're surrounded by some of the city’s best restaurants, shops, entertainment, and cultural venues—all just steps away. One heated underground parking stall and a heated storage locker are included. Residents also enjoy access to a large amenities room complete with a kitchenette, pool table, lounge area, and a deck with BBQ. Exercise room is included in the condo fees, and for visiting friends or family, guest suites are available to rent. (id:62370)
RE/MAX Saskatoon
2715 Highgrove Road
Regina, Saskatchewan
Custom-Built Two-Storey in Windsor Park with Rare Heated Triple Drive-Through Garage This stunning home offers an open-concept main floor featuring a large chef’s kitchen, mudroom with a walk-through pantry, natural gas fireplace, and a dining area that opens to the beautifully xeroscaped backyard. Outside, you’ll find a composite deck, hot tub, above-ground pool, dog run, mature trees, and plenty of turf for the family to enjoy. Upstairs, a spacious bonus room separates the luxurious primary retreat—complete with a five-piece ensuite and walk-in closet—from two additional bedrooms and a full bathroom. The fully finished basement is designed for entertaining, with a large rec room, games area, additional bedroom, and full bathroom. Located on a quiet street just steps from parks, pathways, schools, and shopping, this home must be seen to be truly appreciated. Don’t miss your chance—contact your agent today to book a viewing. (id:62370)
Realtyone Real Estate Services Inc.
112 Bennett Street
Lampman, Saskatchewan
Fantastic family home in Lampman on a quiet street just a short walk to school. This home is situated on a large lot and features a double attached garage with newly refinished driveway. You conveniently enter into the laundry/mudroom from the garage which enters into the kitchen/dining area. The large living room features wood flooring. There are three bedrooms on the main level and a large five piece bathroom. The basement offers plenty of extra living space with a large family room, flex space, two additional bedrooms and a three piece bathroom. This home awaits a new family to enjoy it's space in a charming small town just a short drive to Estevan. Book your showing today! (id:62370)
Coldwell Banker Choice Real Estate
2130 Atkinson Street
Regina, Saskatchewan
Welcome to 2130 Atkinson Street in the highly convenient Borders Annex neighborhood. This desirable location is just moments away from the General Hospital, St. Augustine and Arcola Elementary Schools, the public library, the Al Ritchie Outdoor Spray Park, and a variety of parks, shops, and essential amenities. This 1916 built, 900 square foot, 2 bedroom 1 bathroom bungalow sits on a 25 x 125 rectangular lot backing a lane. The front yard has a lawn and large trees. The brick finish on the front of the house makes it unique. The fully fenced backyard also has a lawn and trees and access to the single detached garage! You enter the home into the living room with a bright east facing window and modern vinyl plank flooring. The first bedroom has a spacious closet! The 4 piece bathroom is next followed by the large primary bedroom. The dine-in kitchen finished off the main floor with plenty of cupboard space, access to the back yard and the fridge and stove are included! The partial basement is where you’ll find the included washer, dryer, furnace and gas water heater! (id:62370)
RE/MAX Crown Real Estate
31 Jarvis Street
Qu'appelle, Saskatchewan
Welcome to 31 Jarvis Street, nestled in the peaceful and family friendly community of Qu’Appelle, Saskatchewan. This charming town offers the perfect blend of small-town serenity and modern convenience, featuring a grocery store, shops, restaurants, a pharmacy, and close proximity to breathtaking lakes, scenic trails, and popular camping destinations. This 1963 built, 832 square foot, 3 bedroom 2 bathroom bungalow sits on a generous 50 x 125 rectangular lot backing a lane. The front yard has a lawn, raised garden boxes, and a gravel drive that leads to the single attached garage that is heated and insulated! The fully fenced backyard is huge with a lawn, massive garden area, a deck and patio ideal for entertaining, and a cozy firepit for summer nights under the stars. Two storage sheds are also included, providing ample space for tools, equipment, or seasonal items. Inside, the living room has modern laminate flooring and a feature wall with a warm atmosphere. The open concept opens up into the kitchen with bar seating and a pantry! The stainless steel fridge, stove and microwave are all included! A wonderful feature near the back entrance is the multiple floor to ceiling storage cabinets! The main 4 piece bathroom is next followed by two bedrooms, one being the primary! Downstairs has a handy 3 piece bathroom and a third bedroom with a large walk in closet! The laundry area is clean and bright and includes the washer, dryer, owned furnace, gas water heater and reverse osmosis system. Rounding out the lower level are two versatile dens, ideal for use as a home office, playroom, hobby space, or additional storage, allowing you to tailor the home to your lifestyle. (id:62370)
RE/MAX Crown Real Estate
226 Gillies Street
Saskatoon, Saskatchewan
Welcome to this stunning 2-storey home in the desirable Rosewood neighborhood of Saskatoon, offering 1,740sq. ft. of well-designed living space. This spacious property features a total of 6 bedrooms and 4 bathrooms, perfect for a growing family or investment opportunity. The main floor boasts an open-concept layout connecting the living room, dining area, and modern kitchen—ideal for entertaining. A patio door off the dining room leads to a backyard deck, perfect for summer BBQs. Upstairs, you'll find 3 generously sized bedrooms, including a huge master suite complete with a 4-piece ensuite bathroom. Enjoy the convenience of a rare triple-car parking space with back alley access—a rare find in newer neighborhoods—plus 2 additional rear parking spots. The fully developed basement offers a legal 2-bedroom suite with a separate entrance—an excellent mortgage helper or rental income generator. Don't miss out on this rare opportunity in one of Saskatoon's most sought-after communities! Seller give credit for painting. Presentation offers on Oct 13 at 2:00pm As per the Seller’s direction, all offers will be presented on 10/13/2025 2:00PM. (id:62370)
Royal LePage Varsity
403 615 Lynd Crescent
Saskatoon, Saskatchewan
Welcome to #403 – 615 Lynd Crescent, Saskatoon. This well-maintained 1,251 sq. ft. two-storey townhouse is located in the highly desirable Stonebridge neighborhood. The bright and spacious unit features 3 bedrooms, 3 bathrooms, a finished basement, and a single attached garage. The main floor offers an open-concept layout with laminate flooring, a cozy living room with large windows providing plenty of natural light, and a kitchen equipped with maple cabinetry, ample counter space, appliances, and a functional island. The adjacent dining area provides access to a concrete patio overlooking the common green space. A 2-piece bathroom completes the main floor. Upstairs, you’ll find a large primary bedroom with a walk-in closet and bay window, plus two additional good-sized bedrooms and a 4-piece bathroom. The fully developed basement includes a spacious family room, an additional 4-piece bathroom, and a laundry area. Located close to parks, shopping, bus routes, and all Stonebridge amenities. Don’t miss this excellent opportunity to own a move-in-ready townhouse in one of Saskatoon’s most sought-after communities. Call today to book your private showing! As per the Seller’s direction, all offers will be presented on 10/13/2025 6:00PM. (id:62370)
RE/MAX Saskatoon
337 Brock Crescent
Saskatoon, Saskatchewan
Welcome to 337 Brock Crescent, a beautifully maintained bi-level home nestled in the heart of East College Park — one of Saskatoon’s most desirable, family-friendly neighbourhoods! Perfectly situated on a quiet corner lot surrounded by mature trees, this charming residence offers both privacy and convenience, just steps away from St. Augustine School, parks, and playgrounds. From the moment you arrive, the curb appeal stands out with its clean, low-maintenance front yard featuring crushed stone landscaping, flower beds, and a mix of wood siding and stucco for timeless charm. The staggered single driveway provides extra parking space. Inside, a bright and inviting atmosphere awaits. The main level opens to a sunlit living room with southwest-facing upgraded windows and soft carpeting, leading to a dining area with direct access to the large elevated deck — perfect for family dinners and summer BBQs. The kitchen is thoughtfully designed with maple hardwood cabinetry, linoleum flooring, and appliances including a stove, fridge, dishwasher, microwave, and hood fan. The sink overlooks the backyard, giving you a serene view while cooking. The main floor also features a comfortable primary bedroom, a second bedroom, and a stylish four-piece bath with tile flooring and quartz countertops. Downstairs, the fully developed basement extends your living space with a spacious family room, an additional bedroom, a three-piece bathroom, and a convenient laundry area with front-load washer and dryer. Comfort is enhanced with central A/C, a humidifier, and a 100A electrical service. Step outside to a private entertainer’s paradise: a huge 20.8’x18’ deck, gazebo, BBQ hookup, and hot tub-ready electrical setup. The detached single garage features a Wi-Fi door motor and gas line for a future heated upgrade. Backing onto a peaceful dog-walking trail, this home perfectly balances comfort, practicality, and outdoor enjoyment — move-in ready and waiting for its next happy family! (id:62370)
L&t Realty Ltd.
306 Brighton Boulevard
Saskatoon, Saskatchewan
Ehrenburg built Semi Detached development in Brighton. Beautiful exterior design with bricks and siding. Conveniently located close to future schools, large parks and walking trails. This model is a 1520 sq ft. 2 storey with an open concept main floor. Kitchen includes a spacious island, superior built custom cabinets, built in OTR microwave and dishwasher, Quartz counter tops and open eating area. 2nd Level - 3 bedrooms. master bedroom with walk-in closet and 4 piece en-suite (shower & 2 sink vanity) BONUS ROOM on 2nd level. Basement newly finished with one bedroom , a full bath and recreation area. Front and back yard landscaped. New large capacity air conditioner, upgraded deck, front patio plus a 20 X 20 double garage . Shows 100 percent. (id:62370)
Royal LePage Varsity
5071 Crane Crescent
Regina, Saskatchewan
Welcome to 5071 Crane Crescent in Regina’s highly desirable Harbour Landing community. Built in 2015, this detached two-storey home combines modern finishes, functional design, and an added investment opportunity with its fully developed regulation basement suite. Offering over 1,400 sq. ft. of thoughtfully planned living space above grade plus the lower level, this property is perfect for families or those looking to generate additional income. The main floor features a bright and inviting open-concept design. The spacious living room flows seamlessly into the dining area and kitchen, creating the ideal space for entertaining and everyday living. The kitchen boasts stylish cabinetry, ample counter space, stainless steel appliances, and a functional layout that makes meal preparation easy. A convenient two-piece powder room completes the main level. Upstairs you’ll find three well-appointed bedrooms, each finished with durable vinyl plank flooring. The primary suite includes a private 3-piece ensuite, while two additional bedrooms share a modern 4-piece bathroom. A laundry area is also located on this level, adding everyday convenience for busy households. The fully finished basement is a standout feature, offering a non-regulation suite with a separate entrance. This space includes a full kitchen, comfortable living room, bedroom, 4-piece bathroom, and its own laundry facilities. Whether used for extended family, guests, or as a rental to offset your mortgage, this suite adds tremendous versatility and value. Located on a 3,086 sq. ft. lot, this home is close to parks, schools, shopping, and all Harbour Landing amenities. With 4 bedrooms, 4 bathrooms, and a regulation basement suite, this is a turn-key opportunity for homeowners or investors alike. (id:62370)
Exp Realty
303 Dagnone Crescent
Saskatoon, Saskatchewan
Welcome to 303 Dagnone Crescent—an exceptional former Daytona show home in the highly sought-after Brighton community. This stunning 2-storey residence offers 2,287 sq. ft. of thoughtfully designed living space on a desirable corner lot, facing a beautiful walking trail and steps from parks, the Brighton Child Care Centre, and the vibrant community shopping hub. Its modern exterior features vinyl siding with stone accents and a fully finished triple-staggered garage, complete with in-floor heat, built-in speakers, a home gym with mirror, and included TVs—perfect for both hobbyists and fitness enthusiasts. Inside, the 9-ft main floor impresses with a spacious foyer, open-concept living and dining areas, and a chef’s kitchen boasting quartz countertops, soft-close cabinetry, stainless steel Samsung appliances, a walk-through pantry, and a wet bar with wine cooler. Upstairs, enjoy a bright bonus room with trail views, a luxurious primary suite featuring an electric fireplace, a spa-like 5-pc ensuite with double vanity, soaker tub, and tiled shower, plus two generous bedrooms and a convenient laundry room with cabinetry. The professionally finished basement continues the show-home standard with a versatile glass-walled office/bedroom and an entertainment-ready theatre room complete with three TVs, speakers, projector, and screen. A second wet bar, full bathroom, and ample utility upgrades ensure comfort and convenience year-round. With nearly every detail considered—from high-end finishes to abundant natural light and scenic surroundings—this home perfectly combines style, functionality, and location. All furniture is negotiable, and all wall decorative artworks are included. Most items are available for purchase. Don’t miss the opportunity to own one of Brighton’s finest properties, where every feature reflects quality craftsmanship and modern living at its best. (id:62370)
L&t Realty Ltd.
446 Lewin Way
Saskatoon, Saskatchewan
Presentation of offers October 14 at 3pm. Welcome to this stunning home ideally located just a block from all major amenities and half a block from the school, allowing you to watch your kids walk to class with ease. This property features a fantastic floor plan, complete with a mudroom leading into an updated kitchen. Enjoy garden doors off the eating area that open to a large composite deck—perfect for outdoor entertaining. The great room showcases newer flooring and an electric fireplace, creating a warm and inviting space for family gatherings. Upstairs, you'll find three good-sized bedrooms, a full four-piece bath, and a walk-in closet off the primary bedroom for added convenience. The fully developed basement is perfect for entertaining, featuring a spacious family room, an additional bedroom, and another four-piece bath. Don’t miss the fully insulated and drywalled garage, measuring 24x24, with direct entry into the mudroom. With central air conditioning and an incredible location, this home has it all! Schedule your viewing today! As per the Seller’s direction, all offers will be presented on 10/14/2025 2:00PM. (id:62370)
RE/MAX Saskatoon
438 Flynn Lane
Saskatoon, Saskatchewan
Welcome to 438 Flynn Lane in sought-after Rosewood — a beautifully finished home that perfectly blends comfort, style, and functionality. From its inviting street presence to its warm and modern interior, every detail has been thoughtfully designed for family living. The open-concept main floor is bright and spacious, featuring a stylish kitchen with quality appliances, ample cabinetry, and seamless flow into the dining and living areas — ideal for everyday life and entertaining alike. Large windows bring in natural light while offering views of the established, fully landscaped yard. Upstairs, a generous primary suite provides a relaxing retreat with a well-appointed ensuite and walk-in closet. The additional bedrooms are roomy and versatile, complemented by an oversized laundry room — a true everyday luxury. The fully developed basement extends your living space with a comfortable family room, two additional bedrooms, and full bath. Outside, enjoy a private yard with mature trees, a great deck for summer evenings, and the convenience of underground sprinklers. A heated attached garage with extra storage and a three-car driveway add both practicality and curb appeal. Located steps from the local school, parks, and Rosewood’s walking paths, this home delivers the complete package — move-in ready, modern, and ideally situated for family life. (id:62370)
Royal LePage Varsity
815 Ledingham Crescent
Saskatoon, Saskatchewan
Welcome to 815 Ledingham Crescent, a 1,483 sq. ft. modified bi-level featuring 3+1 bedrooms and 3 bathrooms. This like-new Energy Star home is located in the sought-after community of Rosewood. The main floor offers newer Life laminate flooring, a bright open-concept layout, and a stylish kitchen with stainless steel appliances, quartz countertops, and access to a beautiful deck and yard with gas hookups for BBQ and fire pit, artificial turf, and raised garden beds—perfect for entertaining. The newly developed basement features an open-concept design supported by a steel beam, adding strength and spaciousness, meticulous care throughout. A perfect blend of quality, comfort, and efficiency—this home truly stands out! Call your favorite Agent today, don't miss out on a great home.NOTE: The 2 lower right garage door panels will be replaced. As per the Seller’s direction, all offers will be presented on 10/14/2025 6:00PM. (id:62370)
Realty One Group Dynamic
