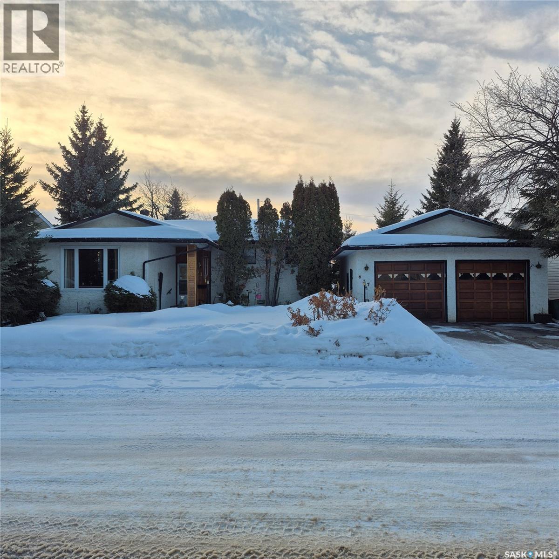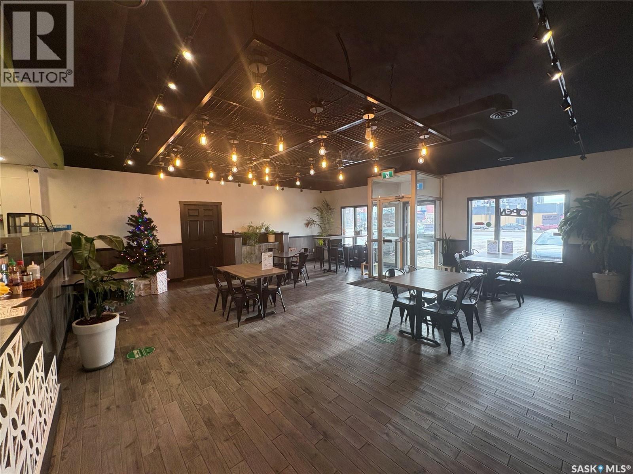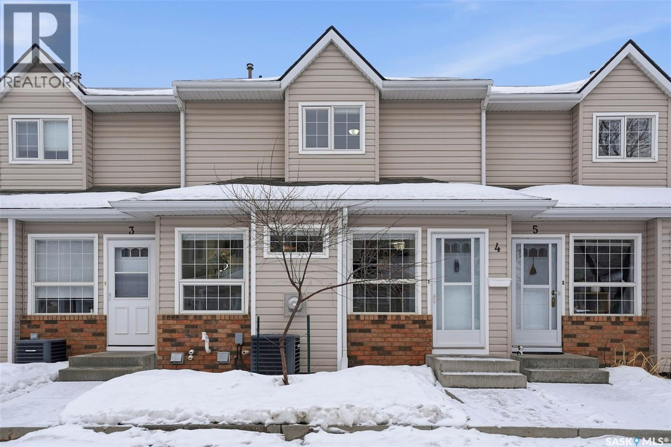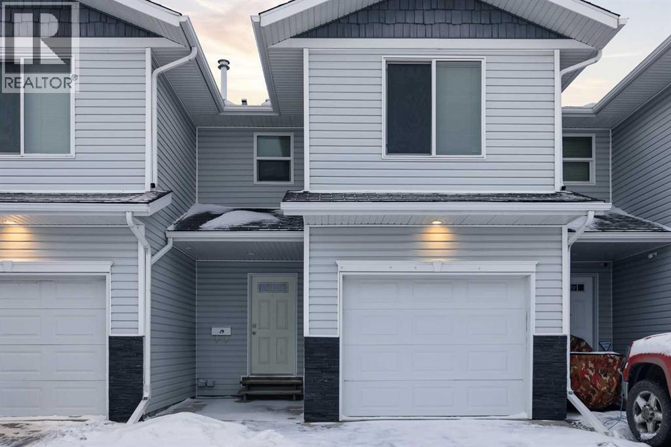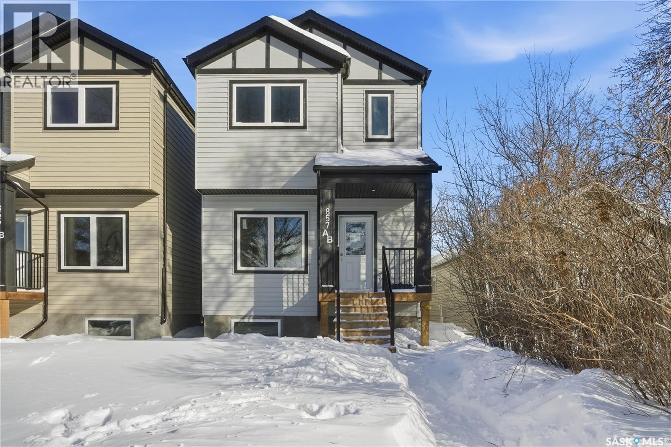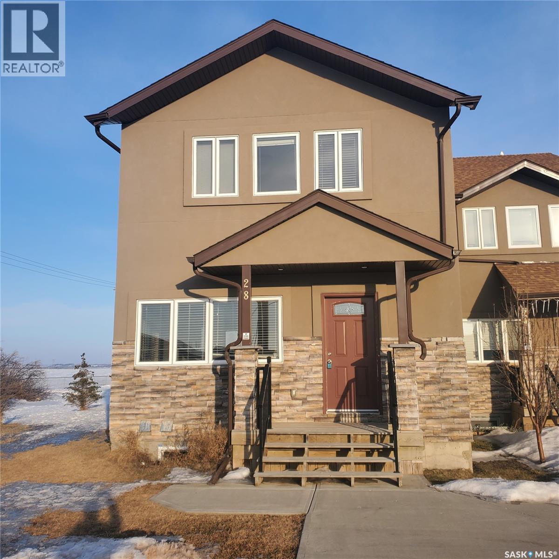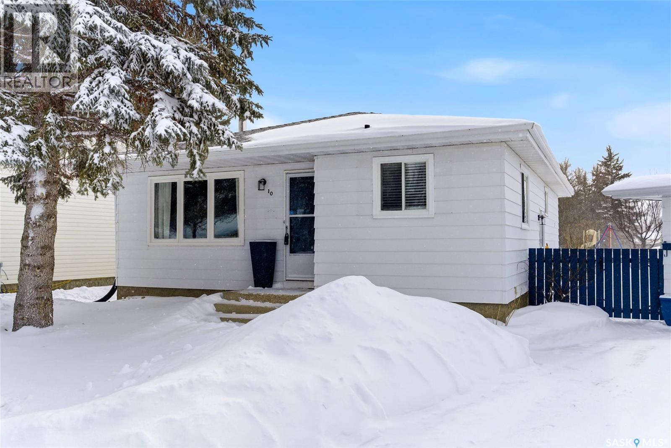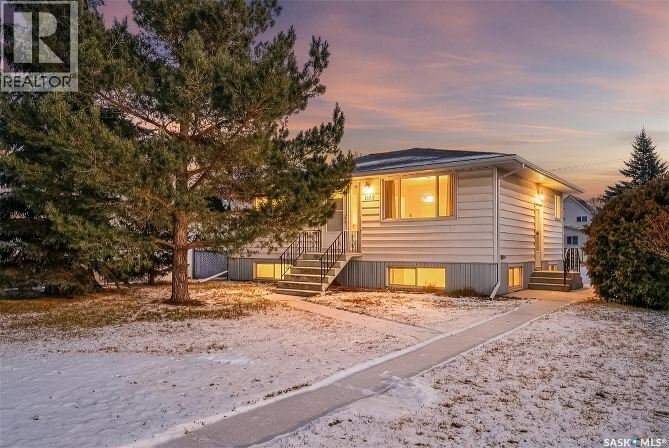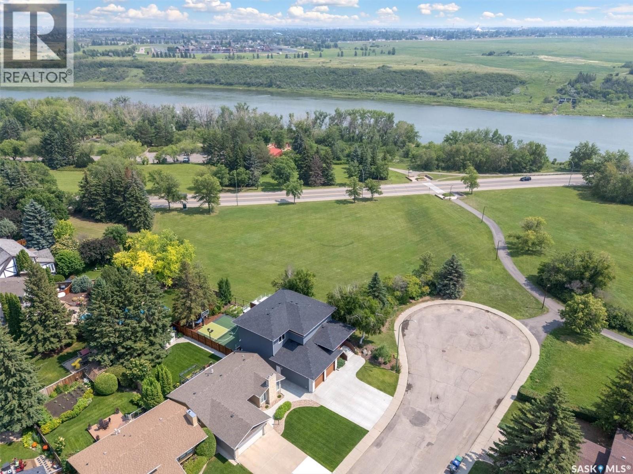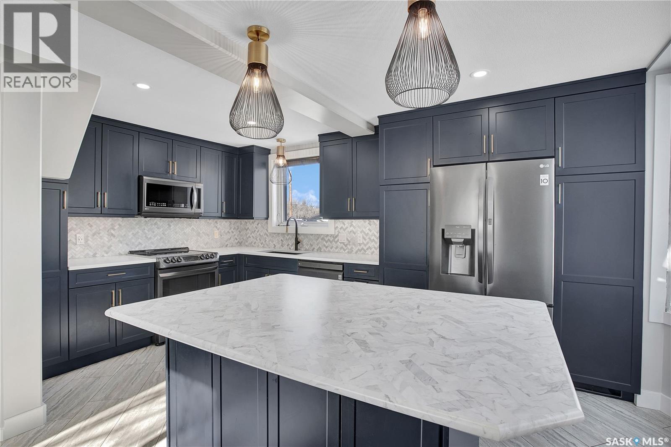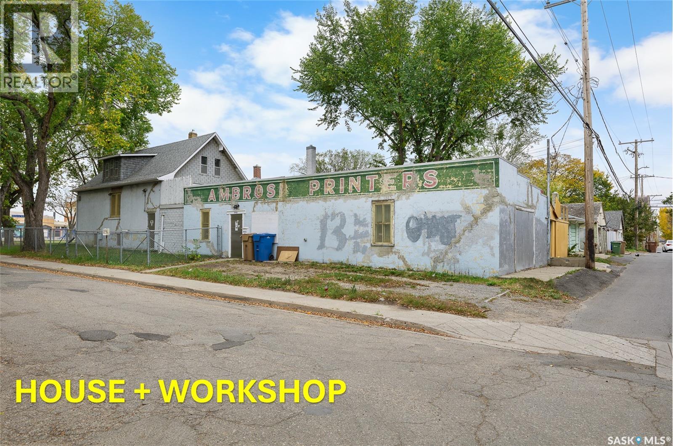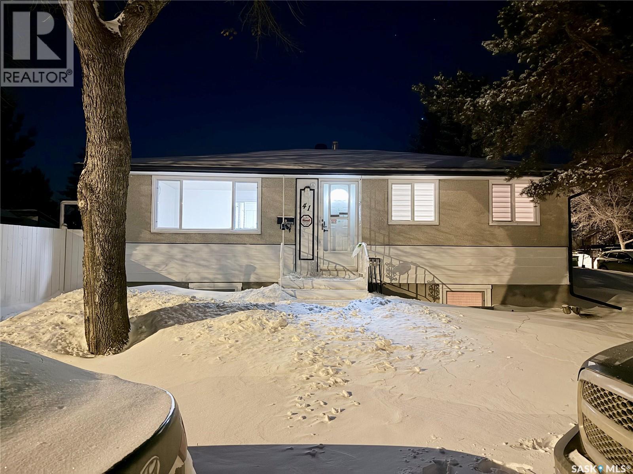617 3rd Street W
Meadow Lake, Saskatchewan
Welcome to 617 3rd Street West! This home is ideal for a family, with 3 bedrooms and 3 bathrooms. We are offering a bright, spacious open concept floor plan w/ a sunk-in living room, perfect for entertaining family and friends. 3 bedrooms & 2 bathrooms with 1360sq ft on the main level. The lower level has a huge family room and 3pc bathroom with a bonus room, currently utilized as a sewing room. The laundry/utility room is large and has plenty of space for added storage. Outside you will find a covered deck, adding to the family space to enjoy. The yard is manageable, with many perennials. Hot water on demand is a great feature of this home. Also, majority of the upper level windows have been updated and we offer a RO system for the kitchen. Note: Some furniture is negotiable. Call today. This may be the one you are waiting for. (id:62370)
RE/MAX Of The Battlefords - Meadow Lake
4306 Dewdney Avenue
Regina, Saskatchewan
This 1,760 sq. ft. fully equipped restaurant is ideally positioned in a high-visibility, high-traffic corridor, surrounded by Regina Pasqua Hospital, established residential neighborhoods, and thriving commercial businesses. The location ensures steady customer flow and strong revenue potential. Enjoy the advantage of low rent and a long-term lease, maximizing profitability and providing operational stability for years to come. Situated in a growing and accessible neighborhood, this is a true turnkey business opportunity — ideal for entrepreneurs looking to step into a profitable operation with room to grow. Rare opportunity — don’t miss your chance to own a standout restaurant in one of Regina’s most strategic locations. (id:62370)
Boyes Group Realty Inc.
4 102 Willow Street
Saskatoon, Saskatchewan
Are you looking for an easy to maintain home with excellent location? Look no further. This fully finished 1228 sq. ft two storey townhouse style condo features a double attached garage having direct entry & many upgrades. It is located in the Exhibition area of Saskatoon & situated right next to a beautiful park & has close proximity to many schools. The main floor has a front facing living room with a lot of natural light coming in, a cozy gas fireplace, laminate flooring & electronic controlled Lutron smart blinds. The kitchen features newer appliances, a touch faucet, plenty of cupboards & a pantry area next to the 2-piece bathroom. The dining room is spacious and open to the kitchen. The 2nd floor has a 4-piece bathroom with cheater door through to the primary bedroom. It also has 2 additional bedrooms which are both a good size and the laundry area. The basement is nicely finished with a large family area, storage and the utility room. There have been many upgrades, which include; paint on all interior walls, garage walls & roof, newly replaced smoke & CO detectors, new central vacuum installed with attachments, a new tankless on demand water heater & thermostat upgraded. This beautiful home is move in ready & comes complete with all appliances, washer, dryer, central air conditioning, central vacuum with all attachments and all window coverings. Call to view. (id:62370)
RE/MAX Saskatoon
19, 4729 18 Street
Lloydminster, Saskatchewan
This 3-bedroom unit is vacant, professionally deep cleaned (including carpets), and ready for its next owner. Recent updates include refreshed flooring on the main level, fresh paint, and lighter, modern countertops and backsplash that pair nicely with the dark cabinets.The back of the unit faces south, so it’s filled with natural light, and the outdoor space catches the sun throughout the day. With no direct neighbours behind and mature trees that fill in come spring, you get extra privacy without sacrificing brightness.Upstairs is a super functional layout. The primary bedroom has a 3-piece ensuite, a walk-in closet, and even a window in the ensuite (a small thing that makes a big difference). The other two bedrooms share a 4-piece bath, and the upper laundry is right where you want it—no hauling laundry up and down stairs.The lower level offers extra square footage with space for a movie room, home gym, office, or playroom depending on your needs. There’s also a 2-piece bathroom, wet bar, storage under the stairs, and additional storage space in the utility room.Park in the garage or on your own driveway, with plenty of visitor parking available. The complex is pet friendly with board approval and some restrictions.Overall, this is a great option whether you’re looking for a place to call home or a great rental investment.Reach out to book your private showing—this one is worth a look. (id:62370)
Exp Realty (Lloyd)
857 Elliott Street
Regina, Saskatchewan
Located on a quiet street on the north side of Eastview neighborhood, this brand new 2025-built two-storey home offers 1,488 sq. ft. of professionally designed living space and is completely move-in ready. Featuring 4 bedrooms and 4 bathrooms, this modern home blends style, comfort, and smart functionality throughout. The main floor impresses with 9-foot ceilings, a spacious living room, and large windows that flood the space with natural sunlight. The thoughtfully designed L-shaped kitchen is perfect for both everyday living and entertaining, showcasing elegant quartz countertops, a spacious island, and a walk-in pantry with durable sandwich-style shelving that’s stronger and more practical than traditional shelves. Ample storage throughout the home ensures everything has its place. Every bathroom is elevated with sleek electric mirrors equipped with auto-defoggers, adding a touch of modern luxury. The home also comes complete with a range hood, on-demand water heater, high-efficiency furnace, and sump pump for added efficiency and peace of mind. Adding exceptional value is the 1-bedroom legal basement suite—ideal for generating rental income from day one. Also, potential of putting a good size double detached garage at back. Whether you’re looking to live in one unit and rent the other, or searching for a solid investment opportunity, this property checks all the boxes. Don’t miss your chance to own this stunning, income-generating home! (id:62370)
Century 21 Dome Realty Inc.
28 1703 Patrick Crescent
Saskatoon, Saskatchewan
Welcome to 28-1703 Patrcik Cres. One of a kind stunning 2400 sqft Two-Storey townhouse in Willowgrove, Saskatoon – Perfect for Large Families or Investment. This spacious corner unit boasts a generous 2400 sqft layout, offering ample room for your family’s needs. Featuring 5 large bedrooms and 6 bathrooms, this home ensures everyone has their own private space. Each bedroom upstairs has its own 3 pc bath while the master bedroom has an extra jacuzzi tub. A well-appointed den adds versatility to the basement ideal for a home office, study, or playroom. The open-concept kitchen is a chef’s dream with beautiful granite countertops, making meal prep both stylish and practical. The home’s fully finished basement provides even more living space, perfect for a media room, fitness area, or additional entertainment space. With a double-attached garage, you’ll enjoy the convenience of indoor parking and additional storage space. The spacious, sun-filled interior is complemented by its prime corner unit location, offering privacy and extra yard space. Whether you're looking for an investment opportunity or a home large enough to accommodate a growing family, this property checks all the boxes. There is a condo levy but has been paid by the seller. Sold as is where is. Call your favorite realtor to schedule a private viewing. (id:62370)
Realty One Group Dynamic
10 Bligh Bay
Regina, Saskatchewan
Prime location backing park and in a quiet Bay for this 3 + 1 bedroom, 2 bathroom bungalow with oversized single garage and large lot (6,236 sq. ft). Separate entry to basement. Upgraded PVC windows on main floor/6 yrs, new modern vinyl plank flooring throughout main floor/4 yrs, shingles upgraded/14 yrs, gorgeous bathroom renovation/5 yrs, maintenance free soffits, facia, eaves & siding, overhead garage door/2 yrs. Kitchen features white & grey cabinetry, fridge/stove/b/I dishwasher/over the range microwave/hood fan, pantry, newer vinyl plank flooring and upgraded window. Spacious livingroom with corner wood burning fireplace, built-in modern shelving, large upgraded picture window & new vinyl plank flooring. Beautiful upgraded 4 pc bathroom with deep soaker tub, ceramic backsplash, newer window, modern vanity & vinyl plank flooring. 3 bedrooms on the main floor all with upgraded pvc windows & modern vinyl plank flooring. The basement features a large recroom , kitchen area with built-in cabinetry & sink, 1 bedroom, 3 pc bathroom and laundry/storage with washer & dryer included. A great family home. (id:62370)
Sutton Group - Results Realty
1125 8th Avenue Nw
Moose Jaw, Saskatchewan
5 BEDROOMS! Only steps from Sask Poly, this well thought out, 5 bedroom bungalow is perfect for anyone looking for a prime rental property set up to accommodate both students and families, or a perfect first home for any families who just keeps losing count of how many kids they have! With a newer furnace, water heater, windows, and fully renovated basement including additional soundproofing in the walls and floor, get ready for hassle free home ownership! The main floor features a refreshed kitchen, spacious living room with hardwood floors that lead you into the large primary bedroom and secondary bedroom. Down to the basement, you will see the very well thought out basement layout that includes 3 full sized bedrooms, a common area and laundry room - good luck running out of space! To top it off, you get a fully fenced back yard and 14x22 garage! Book your showing today! (id:62370)
Coldwell Banker Local Realty
103 Saguenay Drive
Saskatoon, Saskatchewan
Unrivaled Masterpiece in River Heights! Experience a rare alignment of luxury and location. This custom-built MAISON home (2020) offers a front-row seat to the Meewasin Valley Park, boasting panoramic river & park views and doorstep access to the best of Saskatoon's outdoor recreation. Immaculate and fully finished, this home offers a level of turn-key detail that is impossible to find in today's market. An intuitive layout and countless interior features are designed for both large social gatherings and quiet family moments. Oversized windows on all three floors flood the home with natural light and park vistas. Outside, the transition is seamless: enjoy the concrete-pad sport court, a dream garage, mature professional landscaping and expansive heated decks nestled under a private tree canopy. Skip the multi-year design and construction process. This is a rare opportunity to acquire a "better-than-new" architectural infill in an incomparable location at a value that defies today’s rising build costs. PUBLIC OPEN HOUSES-Saturday 2-4pm and Sunday 2-4pm. CLICK VIDEO BUTTON ON REALTOR.ca for Detailed Feature Sheet,Floor Plans & 130+ pics. As per the Seller’s direction, all offers will be presented on 02/28/2026 5:00PM. (id:62370)
Royal LePage Varsity
1041 L Avenue N
Saskatoon, Saskatchewan
Wow — check out this extensively renovated, move-in-ready home in Hudson Bay Park. There is truly nothing left to do here but move in & enjoy. Set on a corner lot backing a park & dog park, this property offers privacy, functionality, & a level of finish that’s hard to come by. Your huge dream kitchen awaits, designed for both everyday living & entertaining. It features designer cabinetry w full ceiling-height uppers, tile backsplash, built-in pantry, high-end appliances, & tons of counter space. The eat-up island flows into a spacious dining or lounging area, ideal for hosting family & friends. This approx. 900 sq. ft. 1.5-storey, 2 bedroom, 1 bath home is incredibly unique & tastefully updated throughout. Upstairs is a loft-style primary bedroom filled w natural light. The main floor also offers a second bedroom w large closet & custom built-in shelving. The renovated 4-pce bath features a granite countertop & 12x24 tile tub surround. Downstairs you’ll find a great family or theatre space plus a dedicated laundry area. The home is set up for summer entertaining w patio doors leading to a large composite side deck & pergola. Man-cavers & mechanics will love the 24x24 heated garage w 10’ ceilings. An additional heated flex building adds even more versatility — ideal as a home office, studio, or nail/salon space w vaulted ceilings & its own private deck. Extensive upgrades over the last 3-8 years include: 2” foam acrylic stucco, air conditioning, shingles, new garage, full kitchen reno w Superior Cabinets, updated electrical, insulation, drywall, plumbing & flooring on main level, renovated bathroom w Superior Cabinets, vinyl fencing, new driveway, heated flex building, composite deck, & newer doors & windows (excluding front bay window). You won’t find many homes offering this level of quality & extensive renovations at this price point. Located close to parks, schools, & everyday amenities, this is a fantastic turn-key opportunity in an established neighbourhood. (id:62370)
Boyes Group Realty Inc.
1200 Victoria Avenue
Regina, Saskatchewan
UNBEATABLE VALUE: 1,467 SqFt Property with Massive Workshop & Income Potential. Situated on Victoria Avenue for easy city-wide access. Calling all home business operators, contractors, and investors! This 1.75-storey character home offers a rare combination of high-visibility location and serious workspace. The Workshop - the star of the show is the substantial attached workshop. Heated and spacious, it is perfectly suited for carpentry or any home-based business. The House - offering 4 bedrooms and over 1,400 sq. ft., this solid 1936 build is ready for your renovation vision. The layout features a main floor bedroom and large living areas. Uniquely equipped with dual gas and electric meters, this property offers distinct possibilities or separating business utilities from personal use. Note - Property is priced to reflect condition (needs updates). Stop renting workspace and start building equity. At $159,999, this is a prime opportunity to renovate and profit. Fence and side parking is on city property, see photo. (id:62370)
RE/MAX Crown Real Estate
41 Cartier Crescent
Saskatoon, Saskatchewan
Welcome to this elegantly RENOVATED 5-bedroom, 2-bathroom family residence, ideally positioned on a quiet CORNER LOT and thoughtfully designed to offer both style and functionality. The main floor features BRAND NEW WINDOWS, NEW PAINT, and newer VYNL PLANK flooring (main level), creating a warm and contemporary living space. The beautifully updated kitchen is equipped with brand new QUARTZ COUNTERTOPS, STAINLESS STEEL appliances, white cabinetry with modern hardware, tile backsplash, and a double under-mount sink overlooking the backyard, along with a built-in cabinet and pantry for added storage. Three generously sized bedrooms and a 4-piece bathroom with a TILED TUB SURROUND complete the main level. The fully developed lower level—accessible through a PRIVATE ENTRY—offers two additional bedrooms, a cozy family room, and a full KITCHEN, making it ideal for multi-generational living or potential suite use. Outdoors, enjoy a private patio surrounded by mature evergreens, underground sprinklers, a 24x24 insulated and drywalled DOUBLE DETACHED GARAGE with a workbench and ELECTRIC HEATER, plus TWO STORAGE SHEDS. Located close to schools, parks, public transit, and major amenities, this move-in-ready home offers exceptional comfort, flexibility, and investment potential. Buyers and their Realtors® to verify all measurements. 3D Virtual Tour is attached. (id:62370)
RE/MAX Saskatoon
