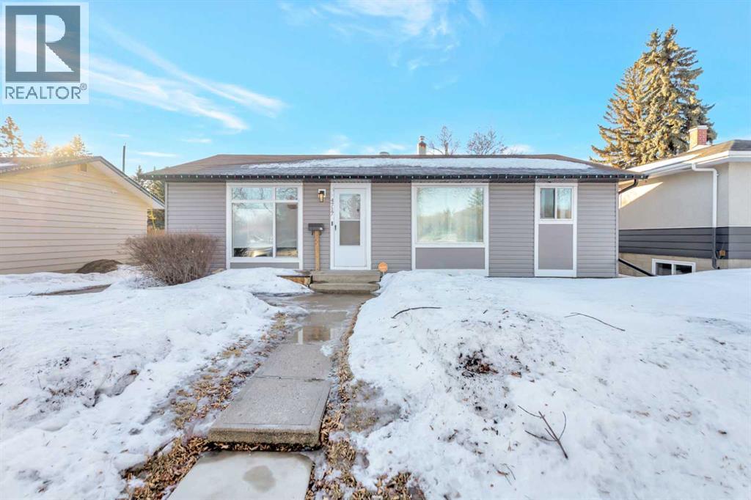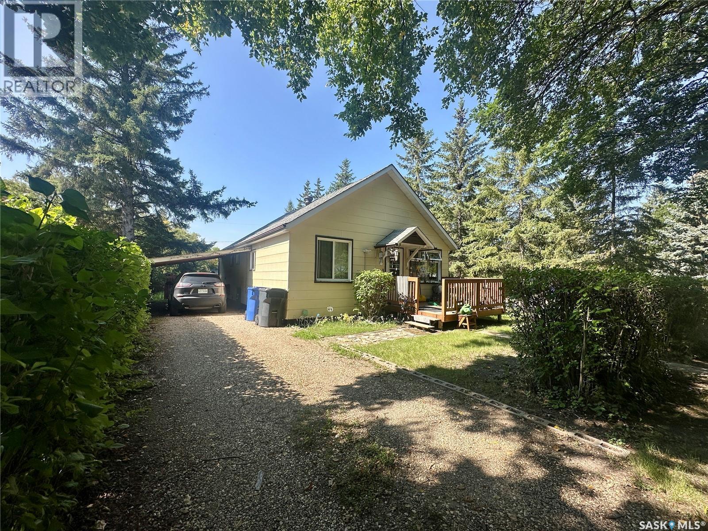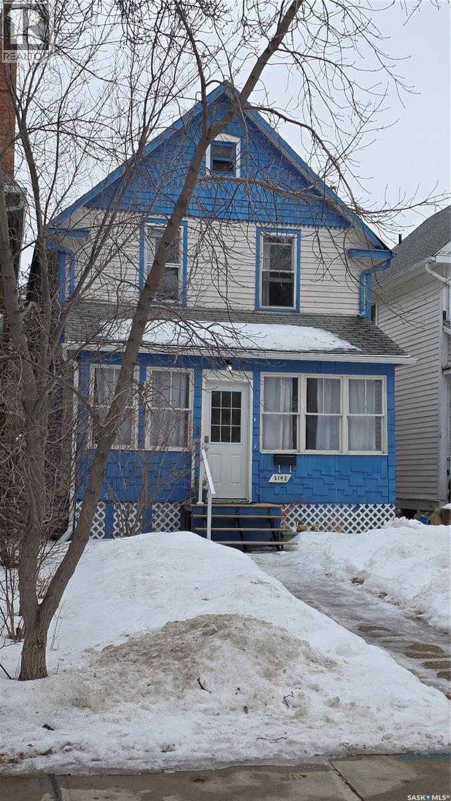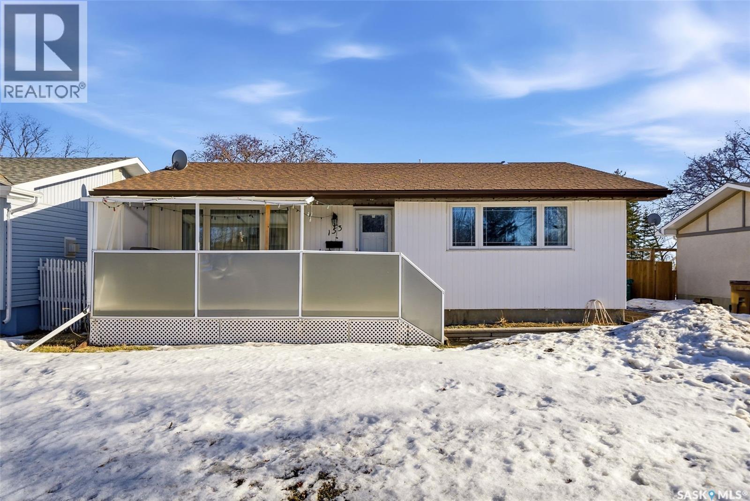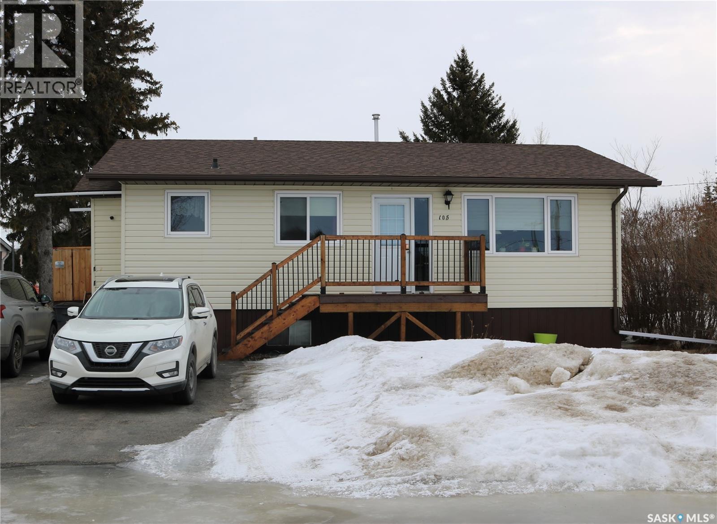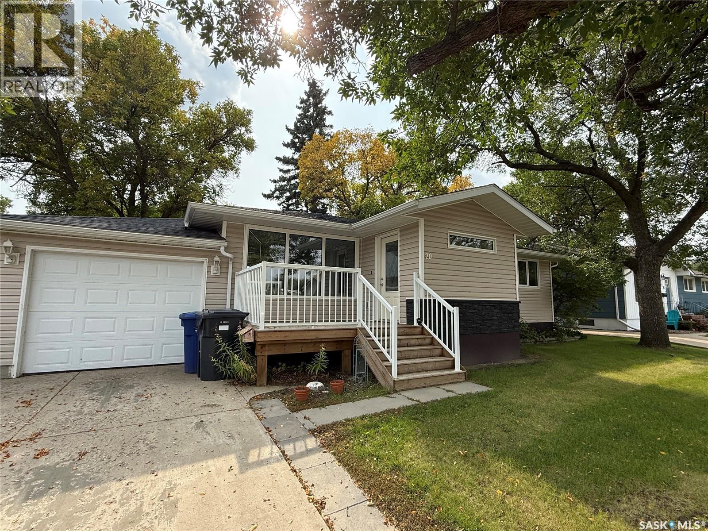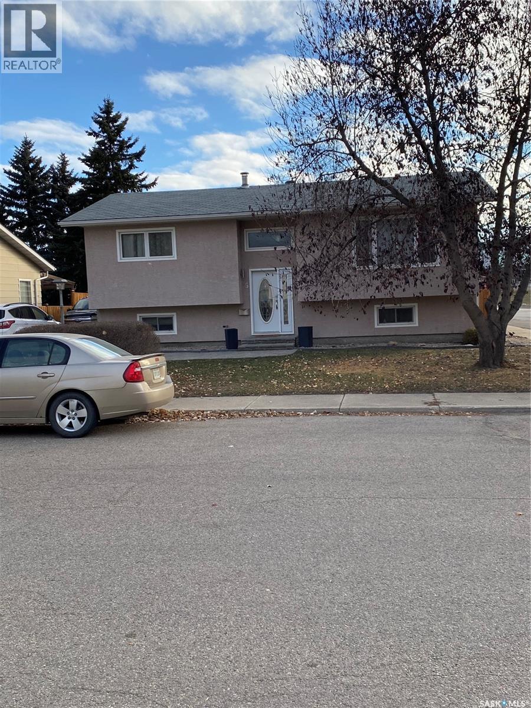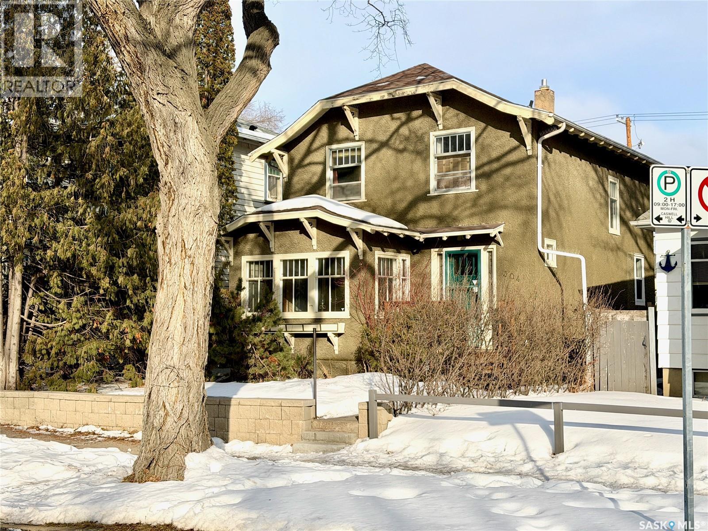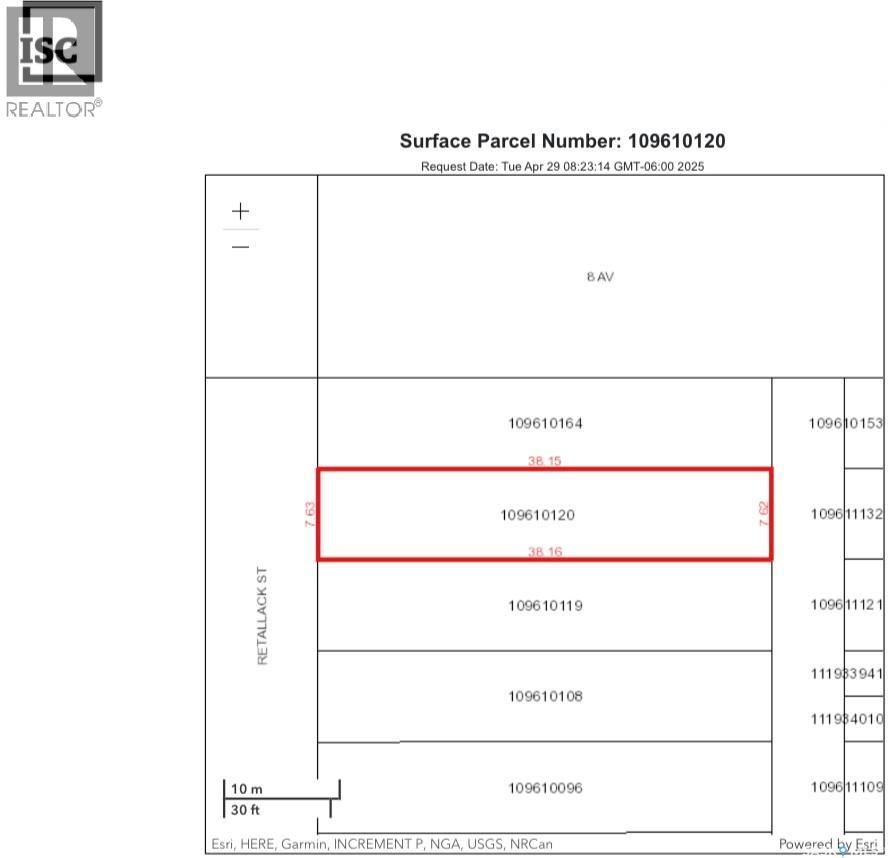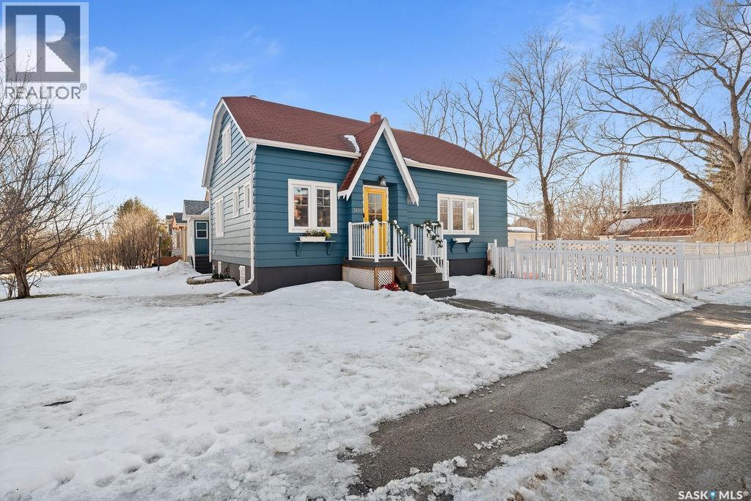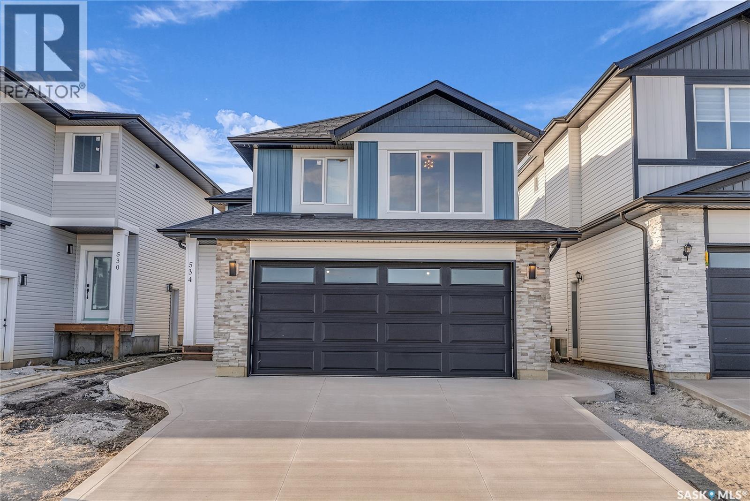4717 38 Street
Lloydminster, Saskatchewan
This well-maintained bungalow is an excellent opportunity for first-time buyers or investors. Pride of ownership shows throughout this second-owner home, featuring numerous updates including new upstairs windows, front and back doors, a high-efficiency furnace (2023), updated water heater, and vinyl siding with added insulation for improved efficiency.The main floor offers a functional layout with crown mouldings, a bright living area, formal dining space, and a kitchen complete with a spacious pantry and practical workflow. Two generously sized bedrooms and a full bathroom complete the main level.The fully finished basement adds valuable living space with two additional bedrooms, a second bathroom, family room, laundry area, and plenty of storage.Outside, you’ll find a fully fenced yard and a 24' x 16' detached garage with a concrete floor. Ideally located across from green space and just steps from Jack Kemp School, this property combines comfort, updates, and convenience in one great package. (id:62370)
RE/MAX Of Lloydminster
346 Cotter Street
Kamsack, Saskatchewan
Welcome to 346 Cotter St in Kamsack, SK. This 896sq.ft. bungalow is cute, cozy and move-in ready! Situated on a corner lot and close to downtown. Featuring 2 bedrooms and a spacious shared 4PC bathroom with laundry. The tub/shower surround has been tastefully tiled. A large living room offers plenty of space to relax, while the kitchen provides ample cupboard space for all your needs. Outside, you’ll enjoy a large partially fenced yard with a great garden space. Exterior storage includes an open lean-to and shed. Plenty of parking with a covered carport and a single detached garage. Upgrades include: shingles, windows, flooring, paint, electrical panel, furnace, water heater, deck and fence. Taxes for 2025 are $2,272. (id:62370)
RE/MAX Blue Chip Realty
2143 Cameron Street
Regina, Saskatchewan
In the heart of the Cathedral area this home is ready for you. Many of the character features are still present is this cozy 3 bedroom home with 3rd floor loft area open for development ready to make it into a play room, 4th or 5th bedroom. Galley style kitchen, formal dining area and spacious living room. Front Porch is great for casual relaxation and functions as sheltered entrance area. The basement has reinforced bracing and upgraded supports(no engineering documents). Over the the years the homes has seen many different upgrades and improvements. There is additional parking in the back off the alley and the garage is ready for upgrades. Private backyard fully fenced with planter boxes for the gardening enthusiasts. The property features mature sheltering trees and bushes. Owner will remove the garage before possession date or within 2 week of possession date if the buyer doesn't want the garage. This property is close to parks, schools, shopping and community centers. The cathedral area has an active community locally based with arts, specialty shops and more.... (id:62370)
Century 21 Dome Realty Inc.
153 Mcdougall Crescent
Regina, Saskatchewan
This versatile home offers excellent potential as a mortgage helper, featuring a separate basement entrance and rough-in plumbing for a kitchen. Ideal for families, first-time buyers, or investors, the finished basement has been professionally taken back to the concrete walls and fully spray-foam insulated for enhanced comfort and efficiency. Many major updates have already been completed—this home is ready for your personal touch with some cosmetic renovations on the main floor. A covered front deck welcomes you into the living room featuring a large window that fills the space with natural light. The galley-style kitchen offers ample cupboard space and opens seamlessly to the dining room, creating a practical layout for everyday living. The main floor includes 3 generously sized bedrooms and a full 4-piece family bathroom. The fully upgraded basement expands your living space with a large rec room, a spacious bedroom, a den ideal for a home office, and a 3-piece bathroom with a walk-in shower. An area with rough-in plumbing and electrical is already in place for a future kitchen—offering excellent suite potential with the separate basement entrance. The basement upgrade includes egress windows, spray foam on all 4 walls, flooring, walls, bathroom, electrical panel upgrade and plumbing upgrade all in 2022. Outside the huge yard is fenced, has room for a garden and includes a play structure, shed and double detached insulated garage. Other upgrades include: 2012 main bathroom tile surround bathtub, toilet and sink. 2016 Roof, soffit, facia and eaves replaced. 2018 triple pane windows throughout the house and entrance doors replaced. The furnace was replaced in 2009 and motor was replaced in the last 10 years. Great family home in a family friendly neighborhood close to parks, the University, Sask Polytechnic, schools and all south end amenities. (id:62370)
Century 21 Dome Realty Inc.
105 Garry Street
Rocanville, Saskatchewan
A fantastic home with all the updates done for you! Since 2018, the extensive renovations include: shingles, siding, two decks, fence, furnace (2023), water softener, central a/c, 200 amp panel with generator plug, surge protection and underground service, kitchen reno, bathroom reno, flooring, trim and paint throughout, light fixtures, attic insulation, 5 windows, exterior doors, and backflow valve. You'll love the fenced in backyard with a handy dog door at the side entry to let Fido out to play as much as he wants! The back deck has a partial roof so you're sure to enjoy it all summer long. The open floor plan flows nicely from kitchen to dining to living room. Both bedrooms are a great size with plenty of closet space. Bathroom is all updated too. The basement is nice and dry with an additional bedroom, den, utility/laundry and bonus space to use for a family room or storage as you wish. This is a great place to call home! Contact your agent to view! (id:62370)
RE/MAX Blue Chip Realty
20 Scott Crescent
Weyburn, Saskatchewan
Welcome to this charming and well maintained 5-bedroom, 2-bath bungalow located in one of the most sought-after family-friendly neighborhoods! This spacious home offers a bright, functional layout, the front porch provides a warm and practical entryway—ideal for shaking off the cold while adding comfort and charm to the home’s curb appeal. The bright and inviting living area flows seamlessly to the open-concept kitchen and dining area, creating a great space for family meals or entertaining. The generously sized bedrooms, and bathroom completes the main floor. The basement adds incredible value with a large family room—perfect for movie nights or gatherings—alongside two additional bedrooms, a full bathroom, and storage area in the utility room. Whether you're accommodating a growing family, working from home, or hosting guests, this home provides the flexibility and space you need. Step outside to enjoy a private, fenced backyard with mature trees, a patio area, and plenty of space for kids, pets, or summer BBQs. Whether you're relaxing or entertaining, this outdoor space is a true extension of the home. A rare opportunity to own a versatile home in a welcoming community—don't miss out! (id:62370)
Century 21 Hometown
5 Cardinal Bay
Yorkton, Saskatchewan
Pristine, an excellent location in the city. 5 Cardinal Bay is ready for your family to enjoy. This Bi-Level home is turnkey, bring your belongings and move right in. As you enter the home the large living room area greets you with the hard wood flooring. Dining room off the living room area with your kitchen facing toward your back yard that is fully fenced. Deck area to enjoy the BBQ season off your kitchen area also. Down the hallway 2 oversized bedrooms along with your 5 piece double sink main bathroom. Downstairs your renovated basement has a nice setup with your rec room area along with 2 additional bedrooms and your 3-piece bath. Laundry shares space with your utility room. Outside you will also find your double car garage which also contains green house space and a workshop at the back of the garage. All your major expenses have been complete in this home recently which the list includes, windows, shingles, high efficient furnace, AC central Air unit, On Demand Water Heater, Flooring, Appliances, Fence, and additional cosmetic touchups such as paint and lighting. Situated on a quiet Bay across from Suncrest College at the east end of the city. Dual elementary school is up the road for the kids. Here is your chance to obtain a beautiful family home. Make it yours today! As per the Seller’s direction, all offers will be presented on 12/16/2025 12:01AM. (id:62370)
RE/MAX Blue Chip Realty
304 32nd Street W
Saskatoon, Saskatchewan
This isn’t just a 100-year-old house. It’s the kind of home that reminds you why people fall in love with Caswell Hill in the first place. Perfectly positioned just minutes from downtown Saskatoon, the new entertainment district, River Landing, and within walking distance to the Farmers’ Market, this beautifully maintained character home sits proudly on its lot with exceptional street appeal that immediately sets it apart. Step inside the classic front entry framed by original mouldings and you’re welcomed into a sun-filled living room. Gleaming original hardwood floors, large front-facing windows, and a natural gas fireplace anchor the space, creating a warm and inviting atmosphere that blends history with everyday comfort. A spacious dining room highlighted by character piano windows and additional double doors leading directly to the back deck and yard. The kitchen has been thoughtfully updated with newer cabinetry and appliances, offering a functional layout complete with breakfast bar seating. Heading up the original wood staircase to the second level, you’ll be pleasantly surprised by the size of all three bedrooms, each featuring closets and original hardwood flooring. The large bathroom includes the original clawfoot tub and additional storage, with easy potential for a future shower conversion if desired. One of the most valuable upgrades in this home is the basement. Unlike many properties in the neighbourhood, this level offers newer construction with rare large windows that bring in an abundance of natural light. Here you’ll find a spacious family room, dedicated storage, potential space for a fourth bedroom, a charming laundry area, and a brand new bathroom. Mechanical updates provide peace of mind with a newer 100-amp electrical panel with copper wiring, a brand new hot water heater, and an efficient boiler heating system already in place. Outside, the large yard offers plenty of green space along with a convenient rear parking pad. (id:62370)
Exp Realty
1405 Retallack Street
Regina, Saskatchewan
*EXCELLENT OPPORTUNITY FOR INVESTORS & BUILDERS* Nice location on a quiet block, walking distance to local schools, public transit and minutes away from down-town Regina. Ideal for building a personal home or rental property. (id:62370)
Century 21 Dome Realty Inc.
503 Kinloch Court
Saskatoon, Saskatchewan
OVER 3200 SQFT OF LIVING including the basement/all grades (1816 sqft main level & 1400+ sqft basement) NORTH EAST facing MODIFIED BI-LEVEL design seamlessly blends luxury, functionality, and modern elegance. Thoughtfully designed, it offers 6 BEDS, 4 BATHS featuring a spacious over 800sqft 2-BEDROOM BASEMENT LEGAL SUITE, making it perfect for multi-generational living, rental income or for extended family. As you step into the GRAND FOYER, a breathtaking chandelier with CUSTOMIZABLE lighting, sets the tone for the sophisticated details throughout. The soaring 10-FEET CEILINGS, elegant MAPLE RAILINGS, and FLOATING living room shelves create a refined yet inviting atmosphere. The kitchen is a true showpiece, featuring CEILING HEIGHT, GLOSS CUSTOM PLY CABINETRY, Upgraded STAINLESS STEEL appliances, a CANOPY RANGE HOOD, and tile backsplash for a touch of modern elegance. Designed for energy efficiency and comfort, the home boasts TRIPLE-PANE Low-E argon CASEMENT WINDOWS and a SHAFT-LESS garage door for enhanced durability. Enjoy seamless indoor-outdoor living with NATURAL GAS rough-ins, including a BBQ gas line for effortless Grilling. The lavish 5-piece ensuite is a sanctuary of relaxation, complete with His & Her VANITIES, a GLASS-ENCLOSED shower, and a soaking tub. Additional thoughtful upgrades include an INSTANT HIGH ENERGY EFFICIENT WATER HEATER, 2 FURNACES!!, A completely INSULATED, DRYWALLED, GAS HEATED ATTACHED GARAGE with a 240V PLUG and drain line for future expansion options, BLACK PACKAGE upgrades, and a beautifully finished 10 ft x 12 ft DECK—perfect for unwinding in style. Every detail in this home has been meticulously curated to offer unparalleled elegance, comfort, and modern convenience. Don't miss the opportunity to make this exceptional residence your own by locking in your price!!! buyers and buyers' Realtor® to verify all measurements. **Note** pictures taken from a previously completed unit. Currently under construction. Virtual tour attached. (id:62370)
RE/MAX Saskatoon
3601 15th Avenue
Regina, Saskatchewan
Located in the heart of Cathedral Village, this charming character home is just steps from the Devononian Pathway, as well as the local shops, cafés, and restaurants that make the neighbourhood so special—not to mention nearby schools and the Neil Balkwill Art Centre. Situated on a large corner lot, with only one neighbouring property backing the yard, this home offers rare space and privacy. The generous yard creates a true urban oasis, making it easy to forget you’re in the city at all. From the moment you arrive, the fresh exterior paint and new front porch set the tone for the character found throughout the home. Inside, you’re welcomed by original charm paired with thoughtful updates, including a fresh coat of paint in all above-grade rooms. The main floor features a versatile den with a decorative fireplace—ideal as a home office or dining room—along with a spacious living room perfect for hosting and entertaining. You’ll also find a main-floor primary bedroom and a beautifully updated bathroom that retains its classic character, highlighted by eye-catching ceiling details. At the end of the hallway, a cozy nook provides a convenient space for coats, along with a bench for sitting down to remove and store your shoes. Upstairs, a hidden storage area currently used as a reading nook adds even more personality to the home, alongside two generously sized bedrooms. The kitchen remains true to the home’s original charm and is complemented by a brand-new refrigerator that fits the aesthetic perfectly. The finished basement offers a large recreation room ready for your personal touch and the home is equipped with air conditioning for comfort during the summer months. Outside, you’ll find a single detached garage with two additional parking spaces on either side. With the size of the yard, there is excellent potential to add an oversized double garage. Altogether, this is the perfect home for anyone who appreciates Cathedral Village charm and an unbeatable location. (id:62370)
Coldwell Banker Local Realty
1170 Nightingale Terrace
Saskatoon, Saskatchewan
Great location with this Beautiful newly built house that is situated in the popular Kensington area of Saskatoon! Kensington has parks, walking paths, schools & close proximity to many amenities. This stunning newly built home is a 1251 sq. ft modified Bi-level with a double attached 23x20 garage and a finished 2-bedroom legal basement suite. The house boasts exceptional craftsmanship and attention to detail for anyone looking for a luxurious and comfortable living space. The main features upgraded 6.5mm vinyl plank flooring, it has a large foyer, open concept kitchen to dining/living area, a 4-piece bathroom, 2 good sized bedrooms and access to the garage as well as the utility room with plenty of storage. The 2nd floor of the home has a large primary bedroom that features a walk-in closet and a 3-piece ensuite bathroom. The basement has separate entry into a legal 2-bedroom basement suite. It features 2 bedrooms, a 4-piece bathroom, laundry, kitchen, living and dining area. There is the possibility to qualify for the Sask. Secondary Suite Incentive (SSI) Grant Program where the ministry of finance provides 35% of the total price to construct a new secondary suite at an owner’s primary residence, to a maximum grant of $35,000 per qualifying property. There will be a concrete driveway & front landscaping that has sod on both sides/1 tree included. Saskatchewan New Home Warranty is included. GST/PST is included in the purchase price with the rebate to the builder. Appliances are included. Do not wait! Call to view! (Photos are of a similar built house., house is almost completed.) (id:62370)
RE/MAX Saskatoon
