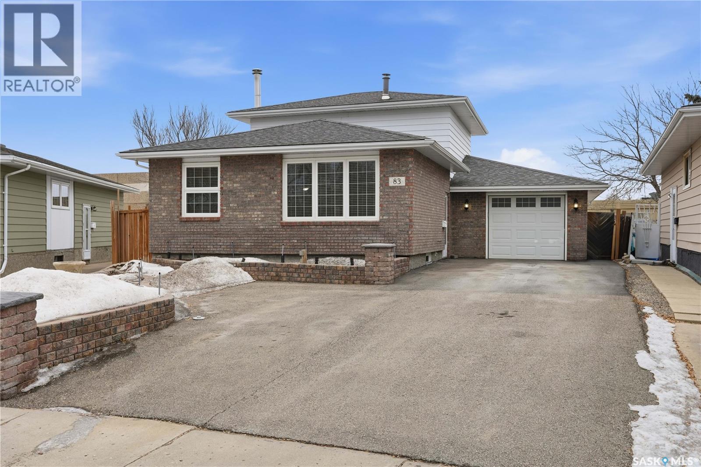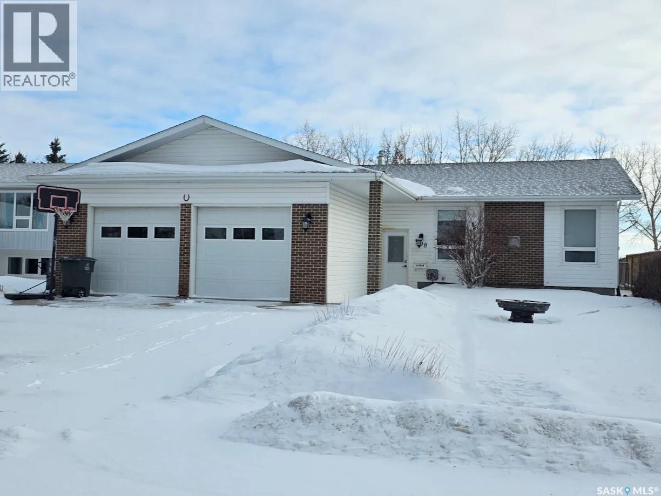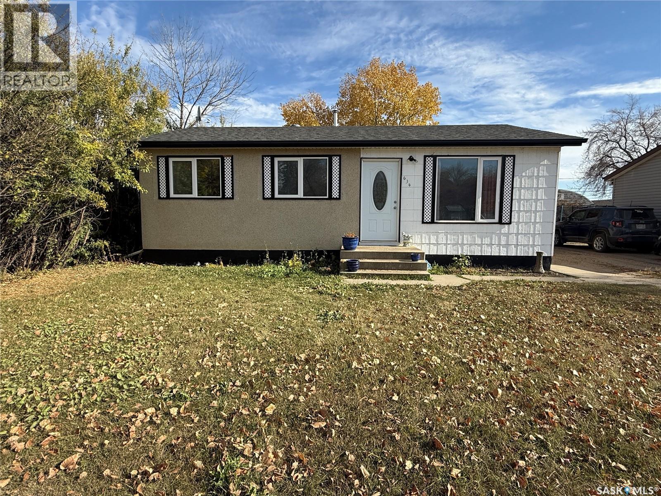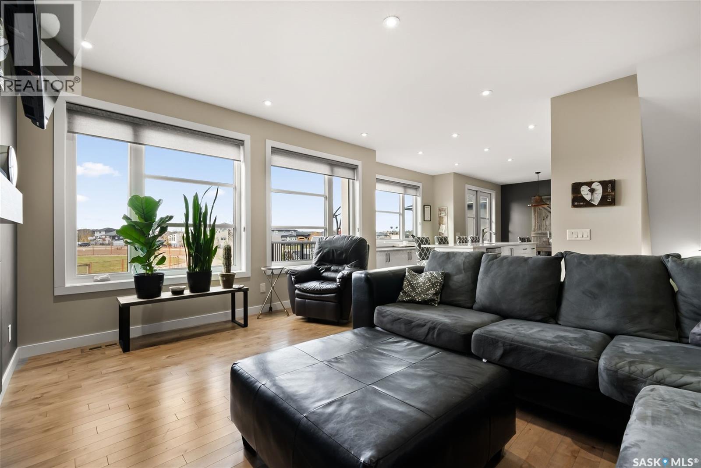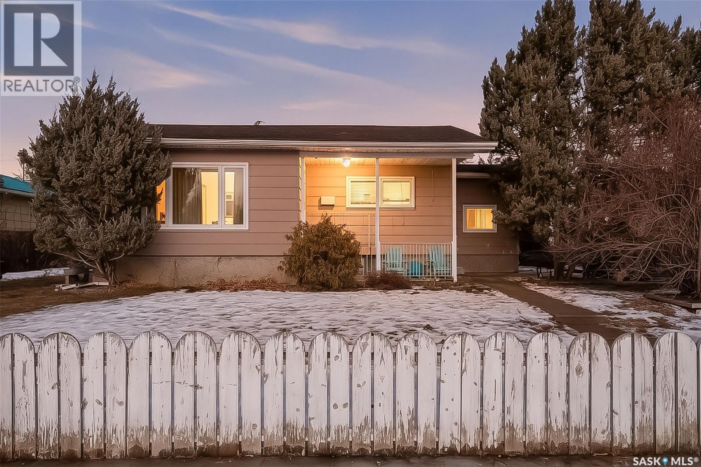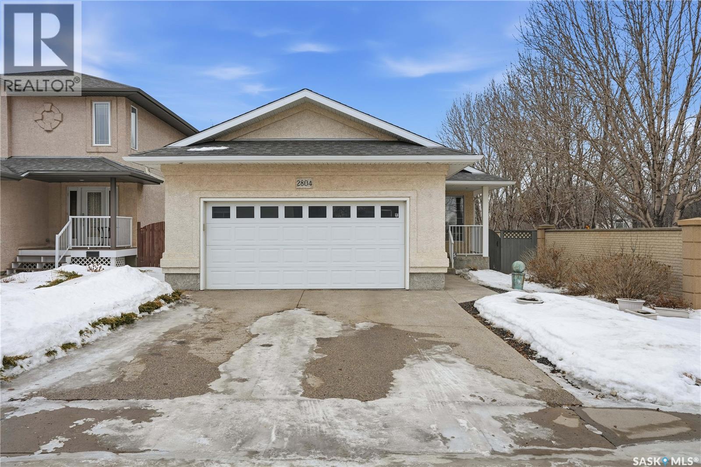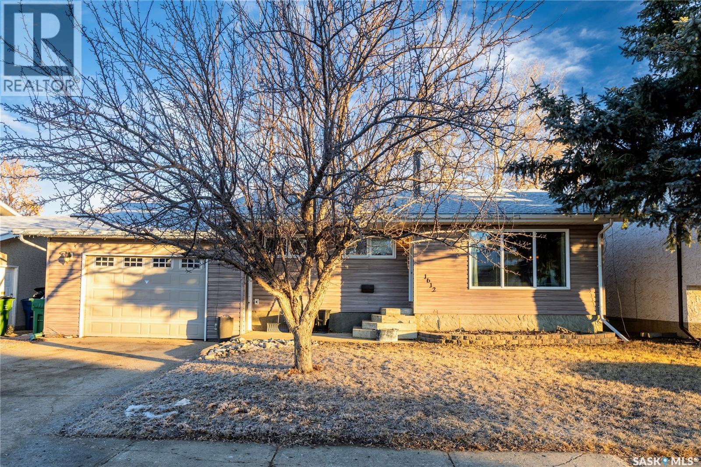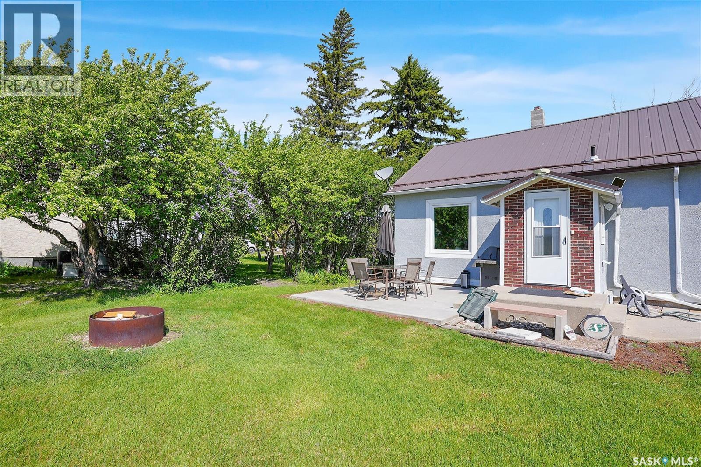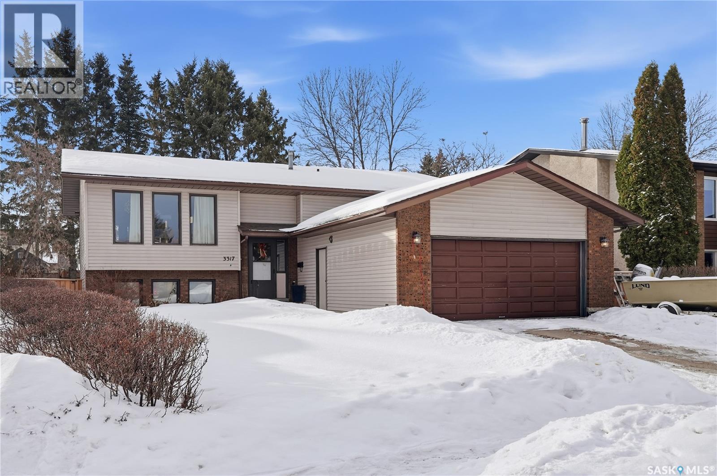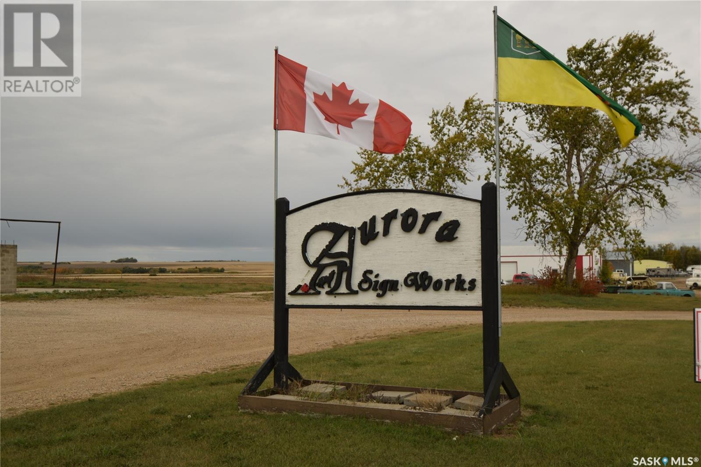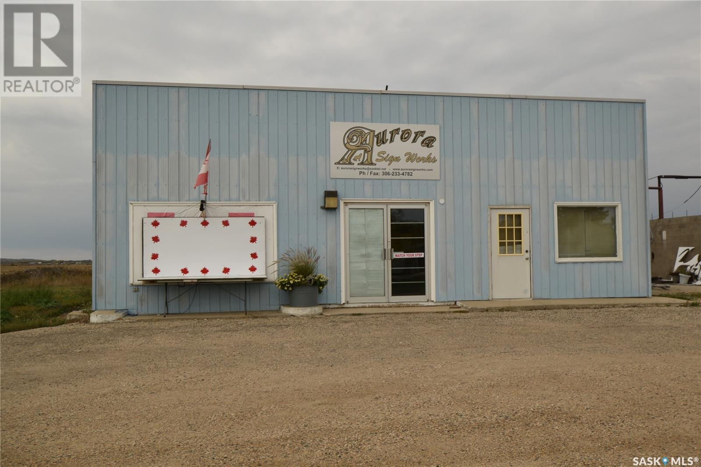83 Carter Crescent
Regina, Saskatchewan
Welcome to 83 Carter Crescent in the desirable community of Normanview West. This beautifully updated 1,440 sq. ft. two-storey split offers exceptional space, comfort, and curb appeal. The front yard features attractive xeriscaping and a large driveway with RV parking. A low-maintenance brick exterior enhances the home’s timeless appeal. Inside, the freshly painted main floor showcases a unique and functional layout with a bright south-facing living room, complete with newer carpet and abundant natural light. The kitchen includes a full appliance package with built-in wall oven and gas cooktop, complemented by durable vinyl plank flooring that flows into the dedicated dining area. Just steps away, the cozy family room features a charming wood-burning fireplace and access to the fully enclosed sunroom. With solid panels and its own wood fireplace, this inviting space allows you to enjoy the outdoors year-round—without the insects. A generously sized bedroom and updated 3-piece bath complete the main level. Upstairs, you’ll find a spacious primary bedroom with double closets, a third bedroom, and a well-appointed 5-piece bath with dual sinks and a relaxing bubble tub. The fully developed basement offers incredible flexibility, including a den (with non-egress window and closet), office/playroom, large rec room, 3-piece bath with walk-in shower, laundry/utility room, and ample storage. The backyard is thoughtfully landscaped with xeriscaping, a cedar fence, a deck with stone perimeter, artificial turf sitting area, and a large flower bed—perfect for entertaining or relaxing. The tandem garage (28’ x 14’) is fully insulated and heated. Additional highlights include crown moulding throughout, updated lighting, vinyl windows, upgraded furnace and A/C, and close proximity to a nearby elementary school. This move-in ready home offers space, style, and comfort in a fantastic location. Come see it for yourself, you wont be disappointed. As per the Seller’s direction, all offers will be presented on 02/22/2026 3:00PM. (id:62370)
Realty Executives Diversified Realty
908 Marriott Close
Rosetown, Saskatchewan
Enjoy wide-open prairie views from this large, solid bungalow offering space, comfort, and modern updates located in a quiet cul-de-sac! This 5-bedroom, 3-bathroom home features a beautifully renovated kitchen with new cabinetry, a cozy stone natural gas fireplace in the living room, main floor laundry and a spacious main floor layout. Step out onto the covered deck—perfect for relaxing or entertaining, rain or shine —and enjoy the privacy of the fully fenced yard. A rare combination of efficiency with double walls, great foundation, furnace upgraded (2012), water heater (2019) and new shingles just installed!! The attached double garage is large and ready to house toys, vehicles and whatever else from the elements. Whether you're looking for room to grow or a peaceful retreat, this home delivers both. Don’t miss your chance to own a prairie-view gem! We have a video tour available! (id:62370)
RE/MAX Shoreline Realty
634 3rd Street
Humboldt, Saskatchewan
Welcome to this affordable and beautifully updated home that’s ready for its new owners! This charming 3-bedroom, 2-bath property offers exceptional value with extensive modern updates throughout. The open-concept kitchen, dining, and living area features a large picture window that fills the space with natural light, creating a warm and welcoming atmosphere. You’ll find three spacious bedrooms on the main level with updated vinyl plank flooring and a refreshed 4-piece bathroom complete with a relaxing jetted tub. The recently renovated basement (2024) is perfect for entertaining or family gatherings, featuring a large family room, a den, a 3-piece bathroom (2024), a laundry/utility area, and plenty of storage space. Outside, enjoy the double detached heated garage (gas heat installed 2020), a private backyard with a patio area, fire pit, shed, and green space—ideal for relaxing summer evenings. Additional features include central air conditioning and numerous recent upgrades for peace of mind and comfort. Recent updates include: Washer (2022), Dryer (2023), Water Heater (2024), Furnace (2024), Basement & Basement Bathroom (2024), Shingles on House (2025), Shingles on Garage (2021), Bedroom Flooring (2021–2022), Upstairs Bathroom (2025), One Bedroom Window (2025), and Back Storm Door (2025 – installation pending). Located close to school and parks, this home offers the perfect blend of comfort, convenience, and affordability. Call today to book your private showing! (id:62370)
Exp Realty
1266 Maybery Crescent
Moose Jaw, Saskatchewan
This beautiful 4-level split has been lovingly cared for by only its second owners and offers the perfect blend of space, comfort, and function. Featuring 3 bedrooms plus a den and 2 bathrooms, the home showcases a newly renovated kitchen with a large centre island, granite countertops, a striking hood fan above the island, and plenty of cabinet space ideal for gathering, cooking, and everyday living. Step outside to a generous backyard designed for making memories, complete with a spacious deck, patio, and even room for a pool. Tucked away on a quiet crescent in the sought-after Palliser Heights neighbourhood, this home is within walking distance to Palliser Heights Elementary School and a nearby park offering a baseball diamond, outdoor hockey rink, playground, and soccer field. Don’t wait, book your private viewing today! (id:62370)
Global Direct Realty Inc.
18 Princeton Drive
White City, Saskatchewan
Welcome to 18 Princeton Drive, a stunning 1,840 sq. ft. Ironstone Homes built two storey walkout, proudly owned by the original owners. Ideally located in a prime area of White City, this home sits on an impressive 9,000+ sq. ft. lot backing green space and the desirable Emerald Ridge Elementary School. The southwest facing yard offers beautiful views and all day sunshine, with an upper deck and lower covered patio perfect for year round enjoyment. The main floor features 9 ft. ceilings, a bright open concept layout with a spacious living room, stylish kitchen with oversized island and pantry, and a dining area showcasing large windows overlooking the backyard. A versatile bedroom (or office), 2 pc bath, and mudroom with direct access to the 24x26 steel-beam double attached garage complete this level. Upstairs you’ll find a luxurious primary suite with a walk in closet and 4 pc ensuite, two additional good sized bedrooms, a main 4 pc bath, and a convenient upper level laundry room. The walkout lower level is fully developed with a large family room featuring incredible views of the yard and green space, an additional bedroom, bathroom, and ample storage. The professionally landscaped backyard is a true retreat with trees, shrubs, and three separate patio areas for relaxing, entertaining, or stargazing around a fire. With quality finishes, modern design, and a sought after location, this beautiful family home truly has it all. (id:62370)
Coldwell Banker Local Realty
928 Stadacona Street W
Moose Jaw, Saskatchewan
Incredible Value in this three bedroom two bathroom home complete with a triple detached heated garage situated in Palliser Heights on a 66 x 110 lot. Step into the spacious back entry with two closets offering plenty of storage room for the family The main floor features a covered front entry into a south facing sunstreamed spacious livingroom , kitchen with dining room. The primary bedroom has built in his/her closets to create more floor space. An additional bedroom and 4pc bathroom complete the main floor. The lower level features a family room with a built in fish tank for your enjoyment, spacious spa like bathroom with a large jet tub for soaking your cares away and an additional bedroom. Laundry/ utility room with alot of additional space for storage. Outdoors is a fully fenced yard featuring an outdoor pond, garden space, small deck and storage shed. Upgrades over recent years include windows and shingles. The furnace and air conditioner are on a leased rental agreement that can be assumed or the sellers will agree to pay it out in full. There is a brand new 100 amp electrical panel being installed in Feb 2026 Contact a realtor for more information and to book a viewing! (id:62370)
Realty Executives Mj
2804 St Andrews Road
Regina, Saskatchewan
Welcome to a home where you just feel good! This 1,238 sq ft bungalow at 2804 St Andrews Road in Windsor Park is surrounded by mature trees that create a sense of privacy and calm. Inside is a well laid out floor plan. The main floor has a custom finished feature wall, functional kitchen w/ granite counter tops and pantry, dining area that faces the setting sun, master bdrm w/3 pc. ensuite, 2 more bedrooms (1 currently being utilized as home business - hair salon), 4 pc bath. In the fully developed lower level there is 1 bdrm, 3pc bath, family room w/gas fireplace, huge storage room and utility room w/central vac & air exchange. You have a double attached garage and a shed at the side of house. This well cared for home also has a security system. Updates in recent years include shingles, paint, refaced kitchen cabinets, blinds, some flooring, hot water tank, motor for central air, foam fill in garage floor and under walkway. Enjoy the tastefully xeriscaped yard designed for low maintenance so you have more time to enjoy outside on the deck or front porch! By the way, the deck is maintenance free as well. Take advantage of nearby parks, bike paths, and amenities just moments away. Ps. Besides living in a beautiful mature area of the city, you have great neighbors as well. (id:62370)
RE/MAX Crown Real Estate
1612 Dunn Street
Moose Jaw, Saskatchewan
Welcome to this spacious five bedroom, three bathroom bungalow located in desirable Palliser neighborhood. Offering exceptional value, this home delivers space, comfort, & functionality. The bright sun-filled living room with vaulted ceilings creates a warm & inviting atmosphere. The chef-inspired eat-in kitchen features white cabinetry, Cambria quartz counter tops with generous prep space & breakfast bar/island with wine shelf, a stunning backsplash & a skylight. Convenient main floor laundry adds to the thoughtful design. Down the hall is 3 bedrooms, a 2pc ensuite off of the primary bedroom, and an updated full bathroom with a beautiful subway tiled shower & glass doors. The attached oversized garage is heated and offers direct entry into the home-- perfect for year round comfort. Downstairs, the fully finished basement expands your living space with a cozy fireplace, 2 additional bedrooms, storage & a full bathroom-- ideal for guests, teens, or a home office setup. Step outside to the covered back deck--perfect for entertaining. With an unbeatable location near parks & walking paths, this home truly checks all the boxes! (id:62370)
RE/MAX Of Moose Jaw
503 Qu'appelle Avenue
Earl Grey, Saskatchewan
Here’s a fantastic opportunity to own a well-maintained, character-filled home on an oversized lot backing peaceful green space in the quiet community of Earl Grey. This 1½-storey home offers approximately 1,000 sq ft of comfortable living space with two bedrooms upstairs, a full bathroom, and a main floor den—ideal as a home office or optional third bedroom for added flexibility. The home blends classic charm with thoughtful modern upgrades, creating a welcoming and move-in-ready space. The bright white kitchen and dining area, recently renovated, are perfect for everyday living and family gatherings. A spacious, light-filled living room features a large window that frames scenic views of the green space, offering a relaxing backdrop for daily life or entertaining. Hardwood floors have been beautifully refinished, and the home has been updated over recent years with a new electrical panel, water heater, central A/C, spray foam basement, windows, the addition of a reverse osmosis system and water softener further enhanced comfort and efficiency. A standout feature is the impressive 26’ x 28’ heated garage, complete with a 220V plug—ideal for vehicle enthusiasts, hobbyists, or anyone in need of extra storage or workshop space. This home is a perfect blend of small-town charm, modern conveniences, and tranquil surroundings—ready for its next owner to enjoy. Renovations mentioned were done between 2019-2023. (id:62370)
Brent Ackerman Realty Ltd.
3317 Eagle Crescent
Prince Albert, Saskatchewan
Welcome to 3317 Eagle Cres in Prince Albert's Crescent Acres community!! This 4 bedroom, 3 bathroom bilevel features vinyl plank flooring through out, comes with all appliances including washer/dryer, and central air conditioning. The 3 bedrooms on main make this great for any family, the deck off dining room is perfect for entertaining, as well as the fully fenced yard great for kids or pets. Other notables: double attached garage (21x23) is insulated and boarded, double concrete driveway, and an office/den in basement which could be used as a gym/workout area also. Don't miss out on this one! (id:62370)
Coldwell Banker Signature
70 2 Highway
Wakaw, Saskatchewan
Commercial Lot with excellent exposure and 100 feet of Highway #2 frontage (id:62370)
Royal LePage Saskatoon Real Estate
71 2 Highway
Wakaw, Saskatchewan
This property can be developed to accept nearly any business that you may desire. Exhibits 100 feet of Hwy 2 frontage and 2400 sq ft of heated warehouse. The rear 1200 sq ft is steel constructed 2009 has R 40, 13 ft ceiling,10x10 overhead door, hi eff furnace and floating footed floor. Original bldg approx 1950. Wakaw is less than an hour north east of Saskatoon on Hwy 41. (id:62370)
Royal LePage Saskatoon Real Estate
