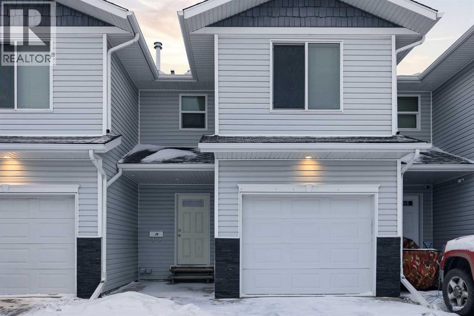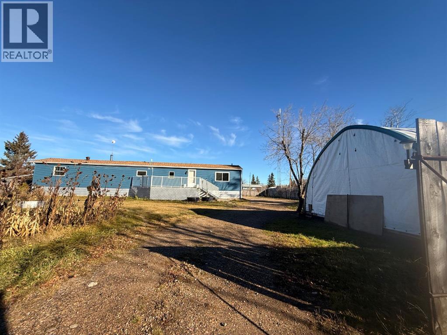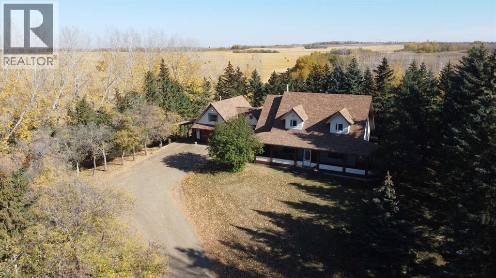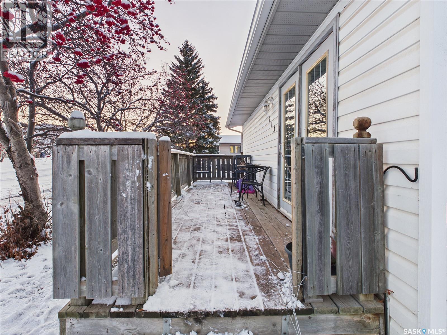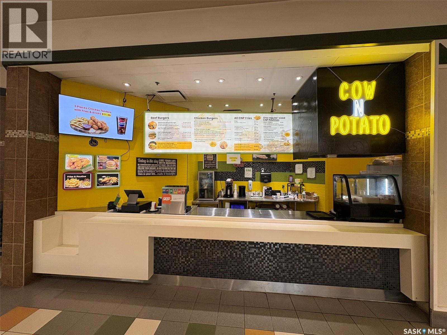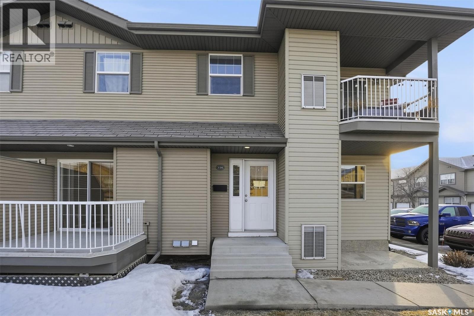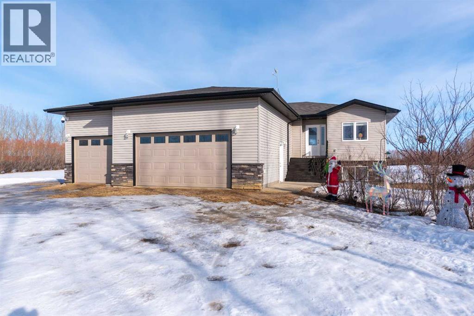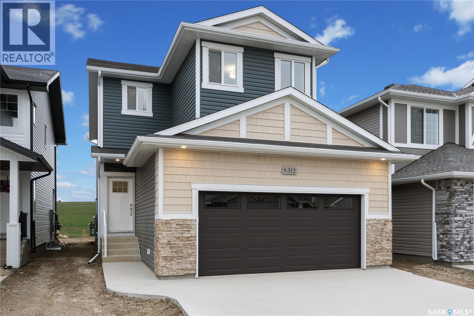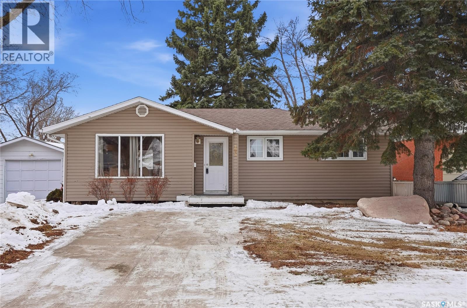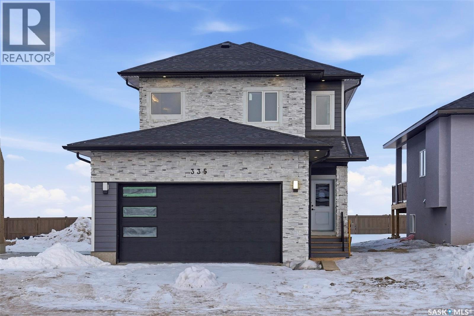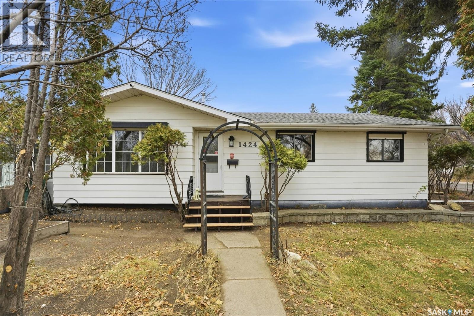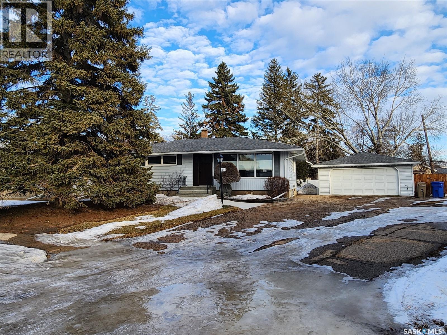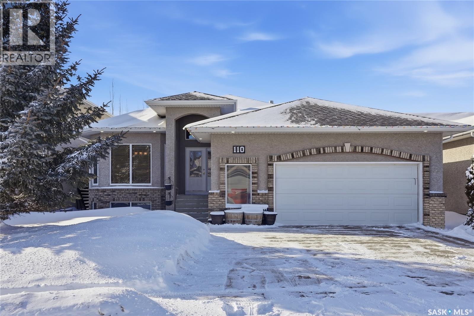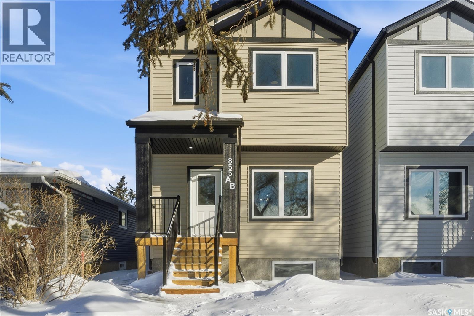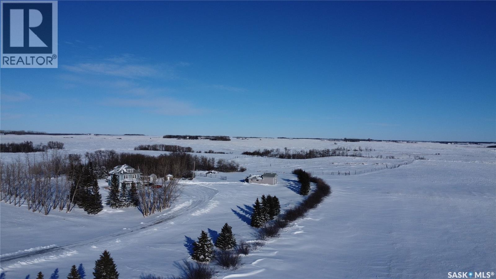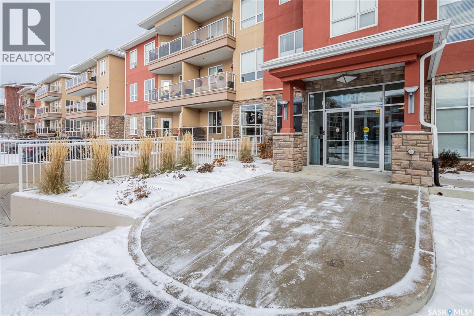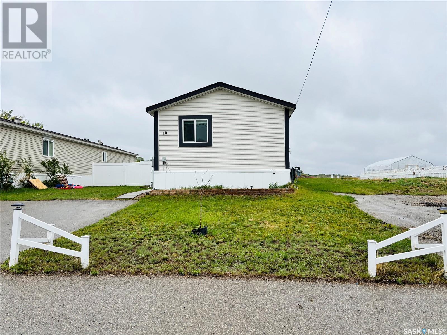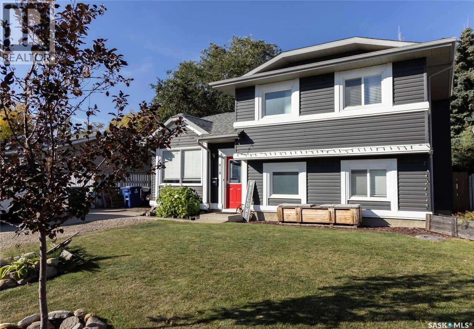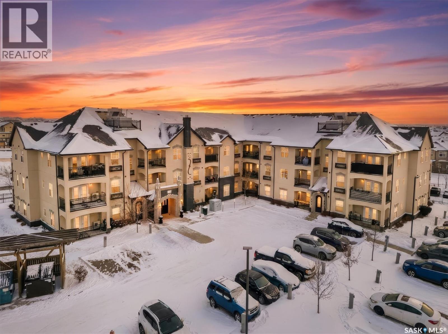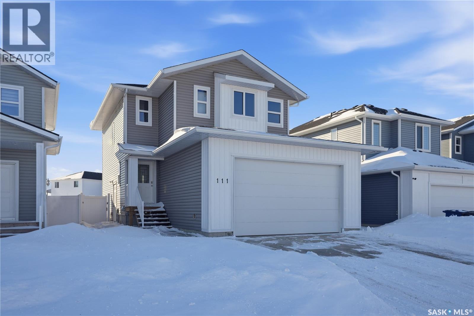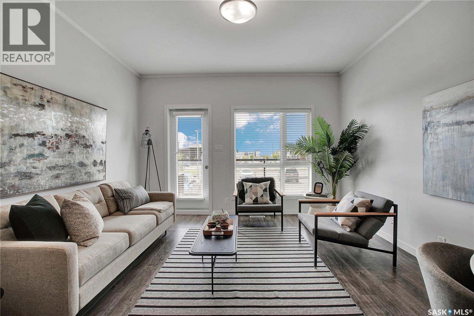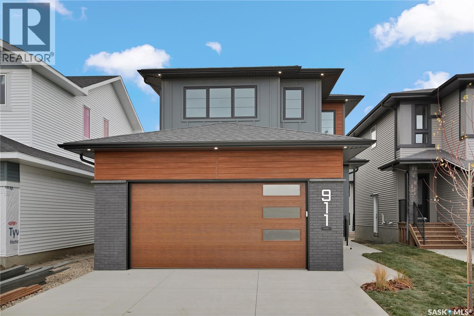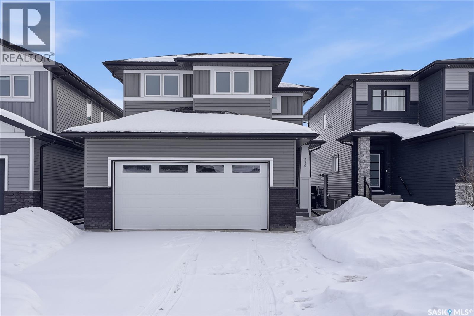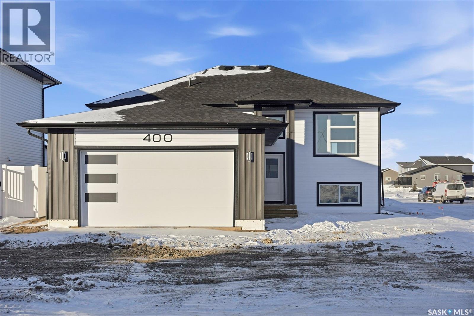19, 4729 18 Street
Lloydminster, Saskatchewan
This 3-bedroom unit is vacant, professionally deep cleaned (including carpets), and ready for its next owner. Recent updates include refreshed flooring on the main level, fresh paint, and lighter, modern countertops and backsplash that pair nicely with the dark cabinets.The back of the unit faces south, so it’s filled with natural light, and the outdoor space catches the sun throughout the day. With no direct neighbours behind and mature trees that fill in come spring, you get extra privacy without sacrificing brightness.Upstairs is a super functional layout. The primary bedroom has a 3-piece ensuite, a walk-in closet, and even a window in the ensuite (a small thing that makes a big difference). The other two bedrooms share a 4-piece bath, and the upper laundry is right where you want it—no hauling laundry up and down stairs.The lower level offers extra square footage with space for a movie room, home gym, office, or playroom depending on your needs. There’s also a 2-piece bathroom, wet bar, storage under the stairs, and additional storage space in the utility room.Park in the garage or on your own driveway, with plenty of visitor parking available. The complex is pet friendly with board approval and some restrictions.Overall, this is a great option whether you’re looking for a place to call home or a great rental investment.Reach out to book your private showing—this one is worth a look. (id:62370)
Exp Realty (Lloyd)
1212 Main Street
Spruce Lake, Saskatchewan
Located in Spruce Lake, Sask on five fully fenced lots, this 1989 mobile home offers space, privacy, and plenty of potential! The property features two entrances, a large 30x20 quonset, and the option to add the adjacent one to four lots at an extra cost—own the entire block and expand your possibilities!Inside, you’ll find a bright open-concept kitchen and living area, perfect for entertaining or relaxing. The home offers three bedrooms (one currently used as a den), and two bedrooms have been converted into one large space—easily reversible back to two if desired. The primary bedroom includes a convenient 3-piece ensuite.Enjoy the outdoors on two large decks overlooking a nicely landscaped yard with gravel driveway, garden area, flower beds, and mature trees. Built for durability, this home has 6” walls, sits on concrete pilings 14’ deep and 14” wide with rebar reinforcement, welded sleepers and chained-down construction. Some flooring updates are needed, offering an opportunity to personalize and add value.With oilfield, lakes, fishing, hunting, and logging opportunities nearby, this property is ideal for those seeking peaceful small-town living with room to grow. Immediate possession available—move in and make it your own! (id:62370)
Exp Realty (Lloyd)
48077 Range Road 3275
Rural, Saskatchewan
Looking for that Special Private Property with a treed laneway, Here it is! Escape to the Country, only 12 miles to Lloydminster, this large 13.49ac Acreage has plenty to offer. Stately Storey & a Half Residence with wrap around Veranda, also Offers separate private Living Qtrs in LOFT with Balcony. Many upgrades to the Home include long lasting Malarkey Shingles, Eavestroughs, Dormer Improvements, Triple Pane Windows, good Boiler, Hot Water Tank, etc. Wood Flooring, Main Stairs and Accents include Cherry, Maple, White Ash, and Red Oak, plus Dura Ceramic Tile in the Kitchen. Home has a convenient Double attached garage, plus an open covered Carport. Beautiful mature yard also has a Heated Shop, spacious 3 part cold Storage Shed, Garden area, Walking paths, large dugout with power, and pasture area for your favorite animals. Beyond the obvious Residential appeal, this overall property would also be handy for a Home based Business or Hobby Farm.. Make a call, Have a Look, this Property could be the Best Move you make in Life! (id:62370)
Real Estate Centre - Vermilion
213 Stevens Avenue
Birch Hills, Saskatchewan
Welcome to small-town charm in the heart of Birch Hills. This 792 sq. ft. two-bedroom, two-bath bungalow sits on a mature lot and offers the perfect blend of peace, privacy, and potential. With both a front and back deck, you’ll love having a quiet place to enjoy morning coffee, evening sunsets, or summer nights surrounded by greenery. Inside, the home is a classic starter with room to add your own style. It is clean, functional, and ready for the next chapter. Prefer to invest? There is a tenant already in place and willing to stay, offering immediate rental income. The property features a lovely garden area, front and back lawns, established perennials, and plenty of shade from mature trees. The detached two-car garage provides additional value. Located just 30 minutes from Prince Albert, Birch Hills offers an easy commute with all local amenities only minutes away. Whether you’re searching for a quiet home base, an affordable renovator’s opportunity, or a solid investment property, this bungalow delivers comfort, privacy, and potential within a peaceful rural community. *INTERIOR PHOTOS are from a previous listing. There have been few changes since then. I use these vacant photos to respect the current tenant's privacy. Contact your favourite agent to book a showing! (id:62370)
Real Broker Sk Ltd.
Unit 91 489 Albert Street
Regina, Saskatchewan
Turnkey Halal Fast-Food Business – Prime Northgate Mall Location! Cow N Potato Food Bar Ltd. is a well-established, fully operational halal fast-food business located in the high-traffic food court of Northgate Mall, offering excellent visibility and steady walk-in customers. This successful operation has built a loyal customer base and strong community presence, with consistent sales and growth potential. The sale includes all equipment, signage, permits, trade name, and goodwill — making this a true turnkey opportunity for an owner-operator or investor. Current lease secured through December 31, 2028. Excellent opportunity to step into an established business with room to expand and increase revenue! (id:62370)
Boyes Group Realty Inc.
126 410 Stensrud Road
Saskatoon, Saskatchewan
Welcome to this well-maintained bungalow-style townhouse located in the desirable Willowgrove neighbourhood. Offering 1,000 sq. ft. plus a fully finished basement, this home features 3 bedrooms, 2 bathrooms, and an insulated single detached garage. The main floor offers a bright and functional layout with a spacious living room and west-facing exposure that brings in plenty of natural light. The kitchen provides ample cabinetry and workspace and flows nicely into the dining area. Two bedrooms, a full 4-piece bathroom, and convenient main floor laundry complete the main level. The fully finished basement adds excellent additional living space with a large recreation room, a third bedroom, a 3-piece bathroom, and a utility/storage area. Additional highlights include central air conditioning, forced air natural gas heating, sump pump and window treatments. Enjoy your private west-facing balcony and the convenience of both a single detached garage (Garage #126) and an additional surface parking stall. Located in the Cougar Ridge complex, condo fees include exterior building maintenance, common insurance, garbage, lawn care, reserve fund contributions, sewer, snow removal, and water. Pets are allowed with restrictions. Ideally situated close to schools, parks, walking paths, shopping, restaurants, and other Willowgrove amenities with easy access to major roadways. Vacant and available for possession - don't miss your chance! (id:62370)
Realty Executives Saskatoon
28 Robert Drive
Rural, Saskatchewan
Located in Border Creek Estates, just 2.5 km north of Lloydminster, this beautiful acreage offers the perfect combination of privacy, space, and convenience. The home features a large front entry with a bonus room just off to the side, leading into an open-concept kitchen, dining, and living area complete with a built-in fireplace. From the dining area, step out onto the 12' x 12' flex deck overlooking the private, tree-lined backyard.The main floor includes a spacious laundry room with plumbing for a potential soaker sink, double closets, and direct access to the heated triple-car garage. Two good-sized bedrooms, a four-piece main bath, and a large primary suite with a four-piece ensuite and walk-in closet complete the main level.The fully finished basement features an ICF foundation, 9' ceilings, and in-floor heat. It includes two large bedrooms, a three-piece bath, a rumpus room, and a games area—ideal for family living or entertaining. The utility room houses a reverse osmosis system, water softener, central vacuum, and sump pump.Enjoy central air conditioning, a good well with ample water supply, large garden and a peaceful 5.1-acre setting with over 300 trees, backing onto a farmer’s field for added privacy. (id:62370)
Century 21 Drive
831 Brighton Boulevard
Saskatoon, Saskatchewan
"NEW" Ehrenburg built [RICHMOND model] - 1555 SF 2 Storey. *LEGAL SUITE OPTION* This home features - Open Concept Design giving a fresh and modern feel. Superior Custom Cabinets, Quartz counter tops, Sit up Island, Open eating area. The 2nd level features 3 bedrooms, a 4-piece main bath and laundry area. The master bedroom showcases with a 4-piece ensuite (plus dual sinks) and walk-in closet. BONUS ROOM on the second level. This home also includes a heat recovery ventilation system, triple pane windows, and high efficient furnace, Central vac roughed in. Basement perimeter walls are framed, insulated and polyed. Double attached garage with concrete driveway and front landscaping Included. PST & GST included in purchase price with rebate to builder. Saskatchewan New Home Warranty. Currently Under Construction with a scheduled for an AUG 2026 POSSESSION -- ***Note*** Pictures are from a previously completed unit. Interior and Exterior specs vary between builds. (id:62370)
RE/MAX Saskatoon
285 Carleton Drive
Saskatoon, Saskatchewan
Presentation of offers Saturday at 7pm. Please submit bank preapproval letter with your offer. This charming 3-bedroom home sits on a beautiful mature lot just minutes from the university, parks, schools, College Drive, and 8th Street. Step inside to warm maple hardwood floors that run throughout the main living areas. The spacious living room with recessed lighting opens into a large dining space—perfect for family dinners or entertaining guests. The U-shaped oak kitchen offers generous storage and a great layout for everyday living. Upstairs you’ll find three comfortable bedrooms and a stylish 4-piece bath complete with granite countertops and a ceramic tile tub surround. Downstairs adds incredible flexibility with a bright non-conforming suite featuring vinyl plank flooring, white heritage kitchen, good size windows, updated mechanical, and a 3-piece bathroom—ideal for extended family or mortgage helper potential. Outside, enjoy south backing fenced yard, interlocking brick patio, updated vinyl siding, and a double detached garage 20 X 24 plus front driveway for plenty of parking. With paint, new counter tops and some flooring.. This would make a great investment. This home checks all the boxes, plus great value—don’t miss it! (id:62370)
RE/MAX Saskatoon
335 Sharma Crescent
Saskatoon, Saskatchewan
Feb 8th open house from 1:00 - 2:30 pm **Basement currently under construction** Welcome to this beautifully designed brand-new home in Aspen Ridge, offering over 2,000 sq.ft. of modern living space on the main and second floors, sitting on an exceptionally spacious 6,000 + sq.ft. lot — providing plenty of room to breathe and play. Step inside and you’ll find a bright front office, perfect for working from home or managing family tasks in a quiet corner. The open-concept living and kitchen area features large windows that flood the space with natural light, a stylish fireplace, and a chef’s kitchen with upgraded cabinetry, quartz countertops, and an oversized island — ideal for both daily living and entertaining. A huge deck has already been completed, extending your living space outdoors. The mudroom connected to the garage leads directly to the walk-through pantry, making grocery drop-offs a breeze. Upstairs, the layout continues to impress — a spacious bonus room offers flexibility for a kids’ play area, cozy family lounge, or home gym. The primary suite features a luxurious 5-piece ensuite and an extra-large walk-in closet. The second-floor laundry adds everyday convenience, while two additional bedrooms are bright and well-proportioned. The fully finished legal basement suite includes upgraded appliances, a private laundry room, and a separate entrance — perfect as a mortgage helper or for extended family. This home is loaded with thoughtful upgrades: heated garage, completed driveway, finished oversized deck, and a private backyard with no rear neighbours. Truly move-in ready — just unpack and start living your Aspen Ridge dream! (id:62370)
Boyes Group Realty Inc.
1424 Faulkner Crescent
Saskatoon, Saskatchewan
Renovated spacious Bungalow with 4+2 bedrooms and Den. New hardwood flooring, New bathroom, New baseboards. New subfloor and vinyl flooring, Replaced insulated walls and drywall in the basement. Roof replaced 2019, Furnace and water heater 2016, Newer windows and doors. 1 detached garage, private garden with fruit trees, New Boarded deck and stone patio. Basement with separate entry, can be easily suited. Perfect for large family or rental property. (id:62370)
Boyes Group Realty Inc.
29 Latta Street
Regina, Saskatchewan
Welcome to this exceptionally well cared for bungalow located in the quiet family friendly neighbourhood of Hillsdale, you will be surrounded by great neighbours. Close to the University and all of the south end amenities. This home shows meticulously and pride of ownership is evident throughout every inch, making it truly move-in ready for you and your family. The main floor offers two comfortable bedrooms and beautiful hardwood flooring that adds warmth and character to the living space. The upgraded kitchen is both stylish and functional, featuring stainless steel appliances and modern finishes that make cooking and entertaining a pleasure. Downstairs, the fully finished basement provides even more living space with great family area completed with a cozy gas fireplace creating the perfect setting for relaxing evenings or hosting family and friends. There is also third bedroom and 3 piece bath. Outside, the backyard is a true highlight. While currently covered in snow, it transforms into a beautiful summer retreat — ideal for outdoor gatherings, gardening, or simply enjoying your own private oasis. The double detached garage adds convenience and valuable storage space. With low inventory and properties moving quickly, this is an incredible opportunity to secure a lovingly maintained home in a desirable neighbourhood. Don’t miss your chance to make it yours. (id:62370)
Exp Realty
110 Brookshire Crescent
Saskatoon, Saskatchewan
Welcome to 110 Brookshire Crescent, a custom built 1724 sq.ft raised bungalow with a double attached heated garage nestled in a quiet cul-de-sac located in the prestigious Briarwood neighbourhood. Built by Character Homes Ltd, this stunning home offers 5 bedrooms, 3 bathrooms, a fully developed basement, a large lot and space designed for a growing family. Step inside to a grand front foyer and an open concept main floor that features a large formal dining room that has hardwood flooring, a spacious kitchen meant for entertaining, an additional dining area that leads out on to a 10x14 deck overlooking a fully fenced backyard. The main floor also has a Great Room that has many windows bringing in a lot of natural light, a beautiful 2- way gas fireplace, a 4-piece bathroom, main floor laundry and 2 bedrooms with the primary bedroom having an elegant 4-piece ensuite with an air-jetted tub and walk-in shower. The basement is fully developed with in-floor heat throughout, a large open family room, a 3-piece bathroom, a 2nd kitchen area, 3 additional bedrooms, a storage and utility room. There have been many upgrades including; new shingles 22/23, new paint and a new microwave. This well cared for home comes complete with all appliances on the main floor as well as basement kitchen area, a water softener, an air exchanger, central vacuum, central air conditioning, u/g sprinklers, natural gas bbq hookup & there is an additional hook-up for a washing machine in the utility room. Ideally located close to walking paths, parks, schools & close location to all amenities. Call to view. (id:62370)
RE/MAX Saskatoon
855 Elliott Street
Regina, Saskatchewan
Located on a quiet street on the north side of Eastview neighborhood, this brand new 2025-built two-storey home offers 1,488 sq. ft. of professionally designed living space and is completely move-in ready. Featuring 4 bedrooms and 4 bathrooms, this modern home blends style, comfort, and smart functionality throughout. The main floor impresses with 9-foot ceilings, a spacious living room, and large windows that flood the space with natural sunlight. The thoughtfully designed L-shaped kitchen is perfect for both everyday living and entertaining, showcasing elegant quartz countertops, a spacious island, and a walk-in pantry with durable sandwich-style shelving that’s stronger and more practical than traditional shelves. Ample storage throughout the home ensures everything has its place. Every bathroom is elevated with sleek electric mirrors equipped with auto-defoggers, adding a touch of modern luxury. The home also comes complete with a range hood, on-demand water heater, high-efficiency furnace, and sump pump for added efficiency and peace of mind. Adding exceptional value is the 1-bedroom legal basement suite—ideal for generating rental income from day one. Also, potential of putting a good size double detached garage at back. Whether you’re looking to live in one unit and rent the other, or searching for a solid investment opportunity, this property checks all the boxes. Don’t miss your chance to own this stunning, income-generating home! (id:62370)
Century 21 Dome Realty Inc.
Rm Of Edenwold Acreage - 157 Acres
Edenwold Rm No.158, Saskatchewan
20 minutes from the city you will find this 1/4 section homestead. In 1995 this yard site was established by moving in a 2 and a half storey character home and putting it on a new concrete full basement. This home features turn of the century character with modern upgrades. Large working kitchen and center island, dining area, livingroom with natural gas fireplace and family room. The South facing covered verandah is a great place to sit and look out over the rest of the land. The second floor has master suite with 3 piece ensuite and access to the second storey balcony, 2 other large bedrooms, 3 piece main bath and laundry area. The third level is fully insulated and open space awaiting your development ideas. Properties like this don't come along often, don't miss your opportunity to develop your dream! School bus to Balgonie just 6.5 miles away, also very close to Pilot Butte 8.5 miles and less than 20 minutes to Regina Costco 15.5 miles. (id:62370)
RE/MAX Crown Real Estate
109 1015 Moss Avenue
Saskatoon, Saskatchewan
Welcome to #109–1015 Moss Avenue. This 1055 sq ft condo features loads of natural light from large windows and has been well cared for. The kitchen is nice and bright with white cabinets, stainless appliances and a large island. There are two nice sized bedrooms, the primary bedroom has a walk through closet to a 3 pc en-suite with large shower if mobility is a concern. The second bedroom is on the opposite side of the condo which allows some distance if both rooms are occupied. The laundry room has plenty of storage space and there's a main 4 pc bathroom. A major bonus to this condo unit is it comes with two parking stalls - one underground and one electrified surface parking stall. You have your own locked storage unit in the underground parkade which is located directly in front of your parking stall. The Providence III condo offers great amenities including a shared amenities room, small exercise area, guest suite for overnight visitors (which can be booked at a cost) and is wheelchair accessible. (Sorry, NO pets allowed). All appliances and window coverings included. Immediate possession is available. Buyer/Buyer's Agent to verify all measurements. Please call to book your viewing today. (id:62370)
Royal LePage Saskatoon Real Estate
18 2004 Alice Road
Estevan, Saskatchewan
Step into this beautifully maintained 2014 modern mobile home, offering the perfect blend of style, space and functionality. Situated on an owned lot, this home features 3 spacious bedrooms, each with its own walk-in closet, providing ample storage for every member of the household. The open-concept living area boasts a gas fireplace, creating a cozy atmosphere year round, while the stainless steel appliances in the kitchen add a sleek, contemporary touch. Add in an additional family room/flex space and there's room for everyone and everything in your family. Plus, with 2 full bathrooms morning routines are a breeze. Outside, enjoy the privacy of a spacious yard and deck which is ideal for pets, kids or outdoor gatherings. Don't miss this move-in ready home that combines modern finishes with everyday conveniences - all on land you own. Schedule your private showing today! (id:62370)
RE/MAX Blue Chip Realty - Estevan
418 Kenderdine Road
Saskatoon, Saskatchewan
Your new family home in the heart of Erindale is the perfect place to grow. A home designed for the rhythms of family life. This beautifully maintained 4-level split offers more than just lots of living space. Your family will find a place for everyone in a home that balances togetherness with privacy. With three bedrooms upstairs and an additional bedroom on the lower level, there is plenty of room for a nursery, a teenager’s retreat, and a quiet guest suite. The bright, open main living area is perfect for family gatherings, while the lower-level family room provides a space for movie nights, or a sprawling play area. The heart of the home is the kitchen and dining area which makes school-morning breakfasts or holiday dinners seamless and stress-free. A huge deck with built-in gas BBQ and hot tub, plus a beautiful backyard, are perfect for entertaining or quiet relaxation. This is your chance live in one of Saskatoon's most established & safe neighborhoods. (id:62370)
Royal LePage Varsity
112 130 Phelps Way
Saskatoon, Saskatchewan
2 bedroom 1 bathroom condo in Rosewood. This former show suite has been freshly painted and updated with new lighting. The layout is functional and bright with easy access to a large balcony. The unit includes 2 parking stalls and in suite laundry. The complex also features a full recreation center with a pool, hot tub and exercise room. Close to walking trails, parks, shopping, restaurants, and schools with easy access to the rest of the city. A solid option for first time buyers, downsizers or investors. (id:62370)
Lpt Realty
111 Stromberg Crescent
Saskatoon, Saskatchewan
111 Stromberg Crescent – Kensington, Saskatoon Opportunity is knocking. Buyer incentive of 35% cash back from the legal suite development valued at $110,000 1,500 sq. ft. 2-storey with a double attached 22x22 insulated heated garage (9 ft high 16 wide garage door in Saskatoon’s thriving Kensington community. The main floor is bright, open, and perfect for both family life and entertaining. The kitchen connects to a walk-through pantry and mudroom — which basically means you’ll never have to juggle groceries through the front door again. Upstairs bonus room, three bedrooms, and to 4pc bathrooms, including a spacious primary suite where you can finally escape from the chaos of everyday life (or at least try). Other perks? A finished concrete driveway, modern curb appeal, and a separate entry into a fully developed 1BDR suite. Great mortgage helper, Tucked into one of Saskatoon’s fastest-growing neighborhood's, you’ll be close to schools, parks, and amenities. In short: smart layout, great location. To View come and swing by my OPEN HOUSE SUN @ 2 to 4 PM Feb 22nd to discuss the Potential of up to $35,000 cash grant through the Saskatchewan Secondary Suite Incentive. Seller is willing to provide a receipt to the Buyer for the Rebate Program. As per the Seller’s direction, all offers will be presented on 02/24/2026 7:00PM. (id:62370)
Realty One Group Dynamic
106 545 Hassard Close
Saskatoon, Saskatchewan
This Kensington Flats condo features 2 bedrooms, 1.5 bathrooms & 1 parking stall underground. The beautiful finishings throughout feature espresso maple cabinetry in the kitchen and bathrooms (soft close doors and drawers), glass tile backsplash, stainless steel appliances, quartz countertops, moveable island and a great sized living room with a door that leads out onto the balcony. The in-suite laundry features a stackable full size washer and dryer. Great layout with the bedrooms being separated from the main living space and 9’ ceilings throughout. Additional perks include central air conditioning, heated underground parking, amenity spaces in the building, & you'll be in walking distance to all the amenities of Kensington & Blairmore. Convenient condo living! (id:62370)
Boyes Group Realty Inc.
911 Traeger Manor
Saskatoon, Saskatchewan
Welcome to 911 Traeger Manor, a home that seamlessly blends comfort, functionality, and attainable luxury. Crafted by Elevation Design + Build, this home exemplifies the builder’s commitment to exceptional quality and refined design-while remaining within an accessible price range. From the moment you arrive, the home stands out with its curated lighting details, including toe-kick lighting, ambient LED accents, a backlit address sign, and an impressive array of recessed pot lights throughout. The open-concept living and dining area is designed with 9-foot ceilings, creating an airy, inviting space perfect for entertaining, relaxing with family, or enjoying your morning coffee in natural light from the oversized windows. The butler’s pantry is truly a dream—featuring custom tile backsplash, elevated finishes, and ample storage that flows effortlessly from the garage to the kitchen for convenient grocery access. The main floor also includes a spacious flex room, a stylish half bath, and a thoughtfully designed mudroom offering both practicality and sophistication. Upstairs, you’ll find three generous bedrooms and two elegant bathrooms, including a primary suite that feels like your own spa retreat—complete with a soaker tub, oversized glass shower, and a walk-in closet that’s as functional as it is beautiful. Additional highlights include a composite deck, fully landscaped yard with front and back irrigation, a double concrete driveway, Ecobee Wi-Fi thermostat, and a separate side entrance for a future basement suite. This home is fully covered under Progressive New Home Warranty. Any applicable GST and PST rebates to be assigned to the builder. **Measurements taken from blueprints** buyers and their agents to verify. (id:62370)
Century 21 Fusion
330 Aniskotaw Bend
Saskatoon, Saskatchewan
Welcome to this impeccably maintained two-storey home in Brighton. The open-concept main floor features a stylish kitchen with stainless steel appliances and a large pantry, along with a convenient two-piece bathroom. Upstairs, you’ll find three bedrooms, a spacious bonus room, and convenient second-floor laundry. The primary suite offers a generous walk-in closet, dual sinks, and a separate tub and shower. The basement floor has been sealed and includes insulated and drywalled exterior walls with electrical already in place. Outside, the low-maintenance xeriscaped yard boasts a large deck, fencing, rock beds, concrete patio and full artificial turf. The home is complete with central air conditioning. Close to all the amenities Brighton has to offer! (id:62370)
Boyes Group Realty Inc.
400 Eldorado Street
Warman, Saskatchewan
Welcome to 400 Eldorado St. located in the growing city of Warman & situated on a large corner lot with close proximity to parks, walking paths, the Warman BMX track, the skate park & ball diamonds. This beautifully finished 1280 sq.ft bi-level style home with a double attached garage features separate entry into an unfinished basement that is set up for a future 2- bedroom legal suite! The main floor has a large foyer with tiled floors, a seating area & closet for coats/boots. The home has an open concept kitchen to living room & dining area. The kitchen features tile backsplash, quartz countertops, Stainless steel appliances, a hood fan that vents directly outside & a large island. The dining room walks out on to a large deck overlooking the future backyard. The main floor also has a 4-piece bathroom, 3 good sized bedrooms with the primary bedroom having a 4-piece ensuite bathroom & a large walk-in closet. The basement can be accessed from the main floor or separate side entrance. It has the laundry area, mechanical room & it is unfinished ready for a future suite. This home has Progressive new home warranty included & is built by Royal Choice Homes Ltd. with great attention to detail & quality finishes. It comes complete with all appliances, washer, dryer, 2 electrical metres & an air exchanger. There are options to have the basement finished or driveway included at additional cost – all work weather permitting. GST/PST included in the purchase price with rebate to the builder. (The Secondary Suite Incentive program will be extended to 2027- Information can be viewed through Saskatchewan Suite Incentive to be Extended to 2027). Call to view. (id:62370)
RE/MAX Saskatoon
