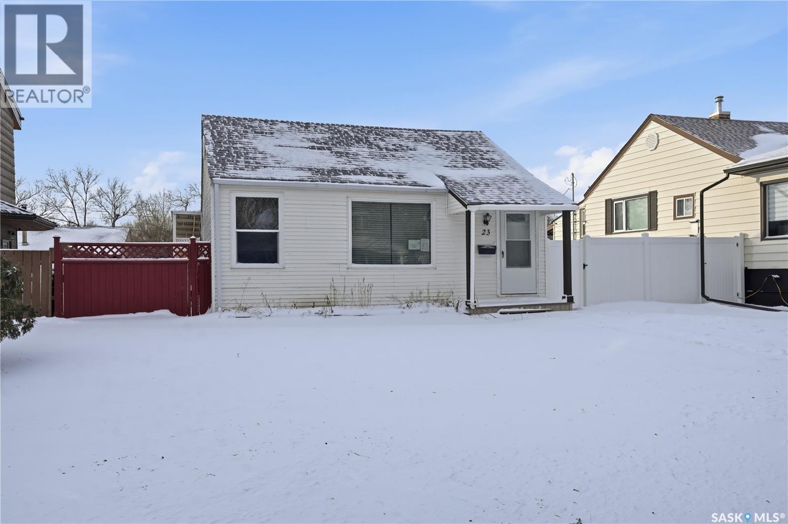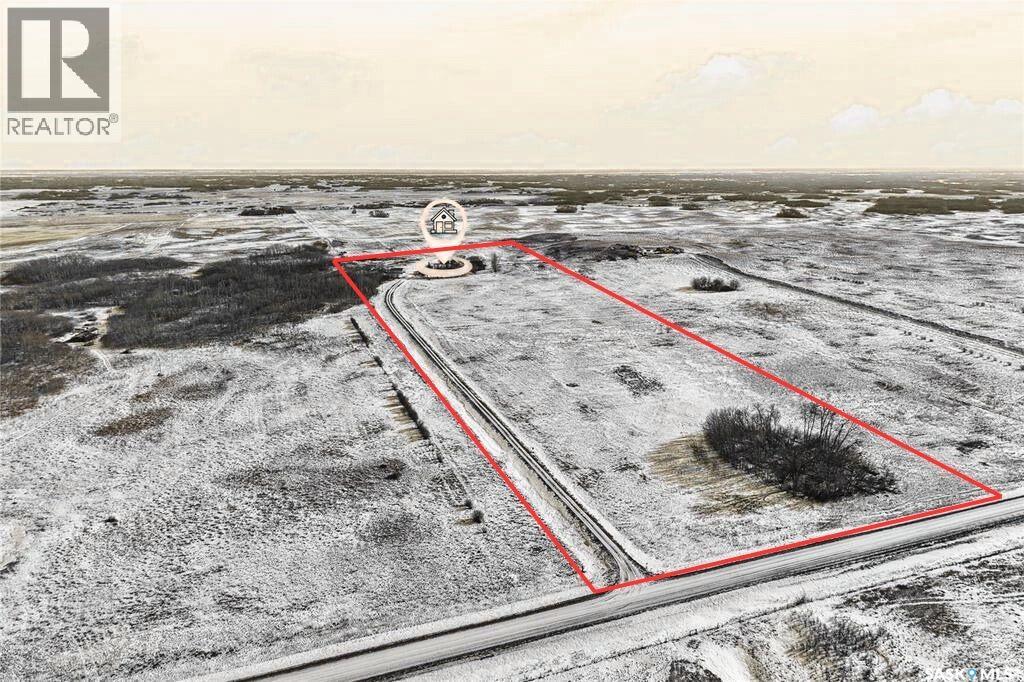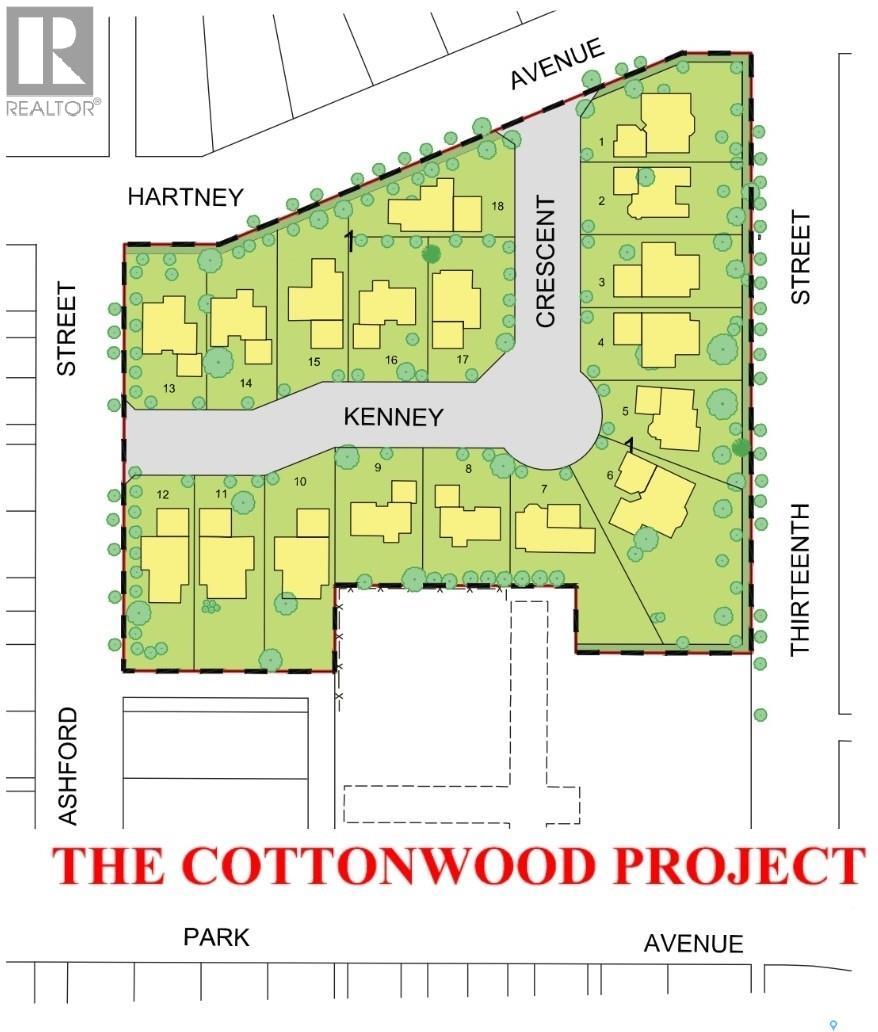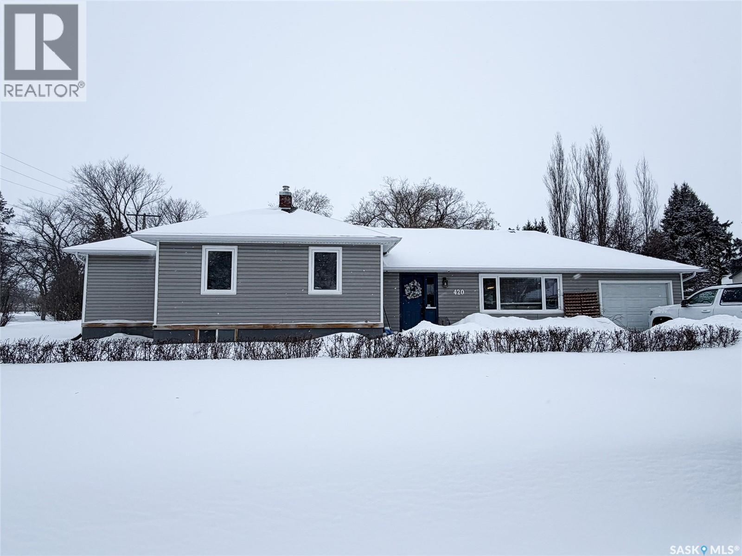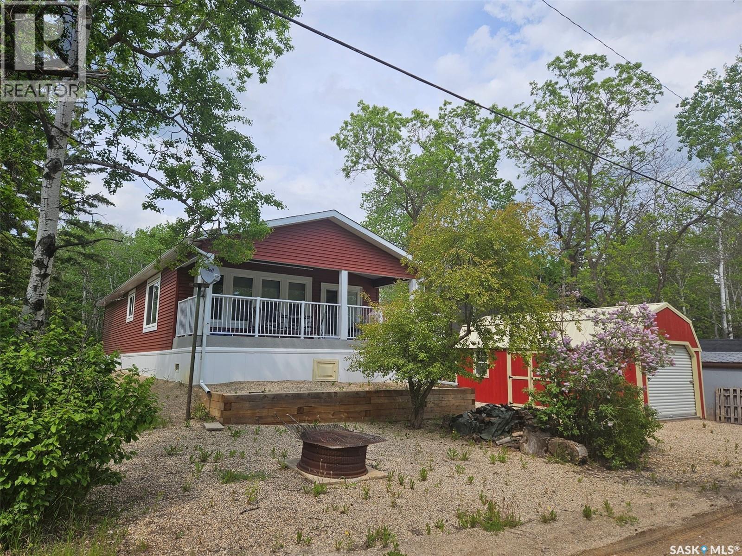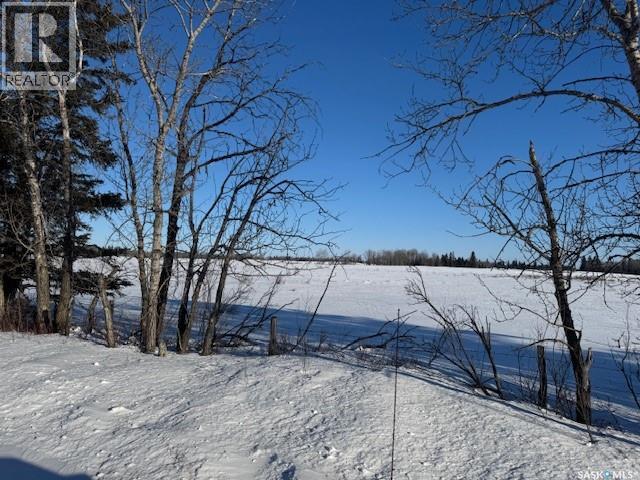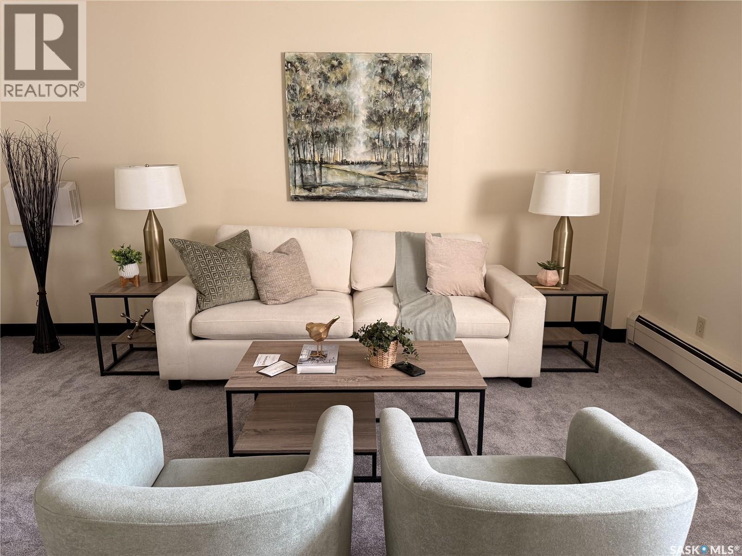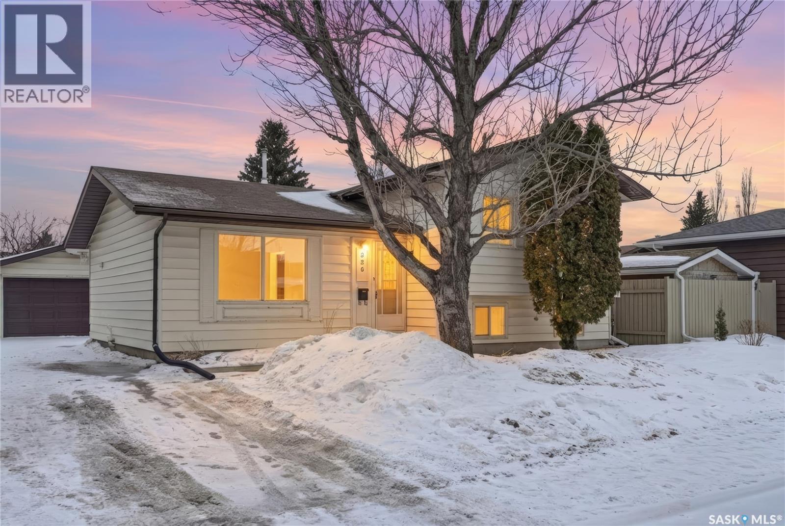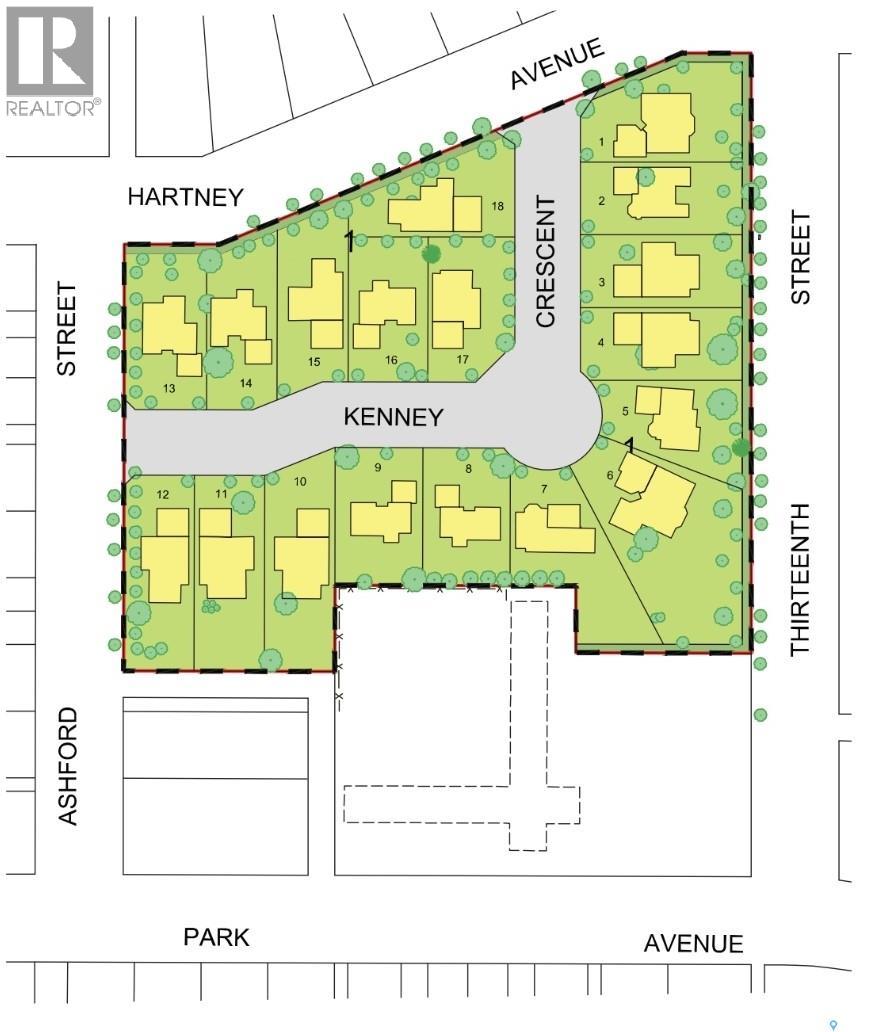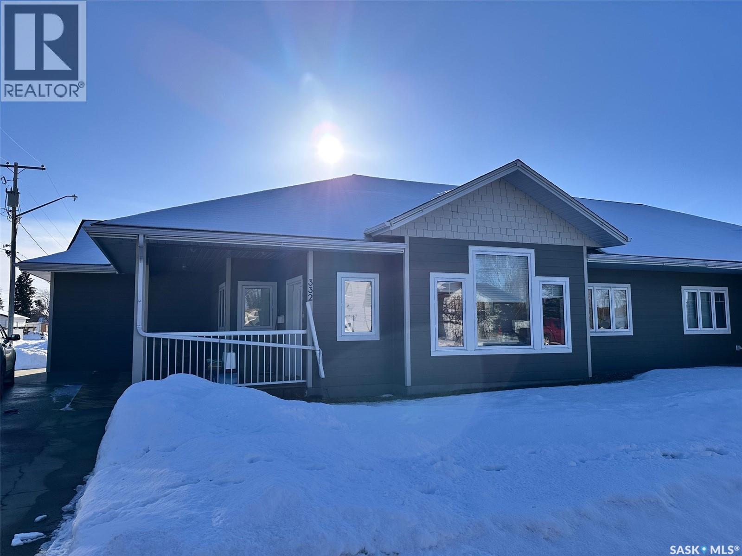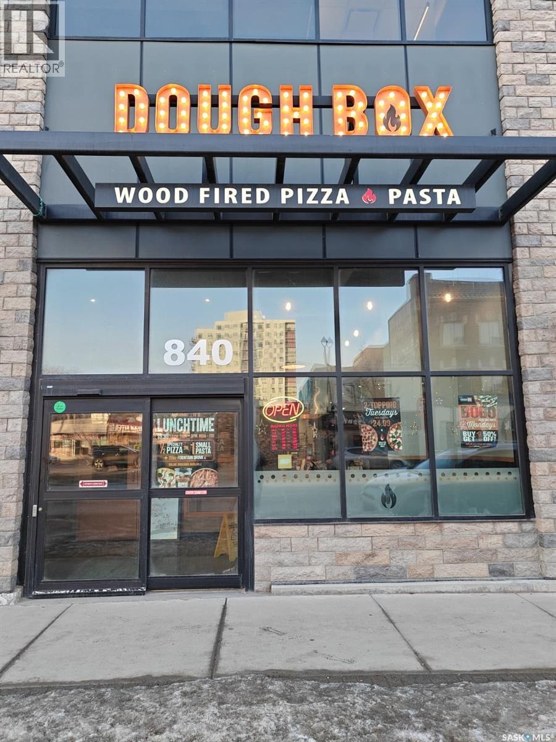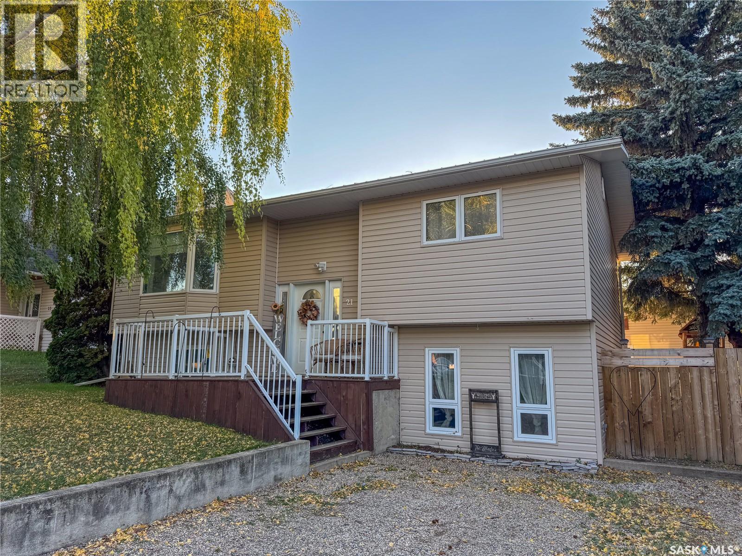23 Ingersoll Crescent
Regina, Saskatchewan
Cozy and affordable living in the heart of Rosemont! This charming 700 sq. ft. bungalow is tucked away on a quiet crescent and sits on a generous 6,040 sq. ft. lot, offering plenty of outdoor space and future potential. The home features two comfortable bedrooms, one full bathroom, and a functional galley kitchen. With no basement, everything you need is conveniently located on one level. A detached garage adds extra storage and parking convenience. An excellent opportunity for first-time buyers, downsizers, or investors looking for an affordable home in a well-established community. (id:62370)
Homelife Crawford Realty
Disiewich Acreage
Vanscoy Rm No. 345, Saskatchewan
Here’s your chance to own 40 acres of Saskatchewan countryside just 40 km from Saskatoon and only 15 km to Delisle. The land is gently contoured and offers plenty of flexibility, whether you’re thinking about grazing animals, starting a small hobby farm, or building out your own private country escape. There’s an existing two-storey home on the property that will need significant renovation or removal, giving you a clean slate to bring your vision to life. Several outbuildings are also included, and the property is being sold as is. Power is already connected. A well is in place, although it is not currently supplying water, and there is no active water source at this time. If you’ve been craving wide-open prairie views, space to grow, and the freedom to create something that’s truly yours, this property in the RM of Vanscoy is worth a look. Reach out anytime to book a showing. (id:62370)
Coldwell Banker Signature
32 Kenney Crescent
Weyburn, Saskatchewan
Welcome to Cottonwood Project — Weyburn's exciting, new residential neighborhood development! Nestled in a beautifully treed area in a developed residential location, the Cottonwood Project offers an opportunity previously unavailable in Weyburn - the chance to build your dream home among large, mature trees and be located within the heart of the city rather than restricted to a fringe area as with other residential lot developments. The Cottonwood Project is bordered by 13th St. on one side, Hartney Ave on another, and Ashford St. on the back. It is a cross from St. Michael School - Weyburn's only Catholic School (pre-K to Grade 9). Additionally, it is within easy walking distance to public schools, Jubilee Park( the central location for baseball, soccer,, tennis), the City leisure Centre and outdoor pool, and more. With a variety of sizes, there are lots for everyone. From pie-shaped lots, to elongated lots and standard rectangular options - you won't be disappointed. Kenney Crescent is a central L-Shaped road which services the neighborhood, creating that community feel. If you've been looking for that perfect place to build your family home but haven't been satisfied with the current options, check out the Cottonwood Project. (id:62370)
Century 21 Hometown
420 1st Street W
Meadow Lake, Saskatchewan
Giving fresh farmhouse vibes this 3 bedroom 2 bathroom bungalow has seen many updates over the recent years. Light and airy feel with large windows letting in generous amounts of natural light. Contemporary laminate flooring in the perfect shade runs the entirety of the home with exception of bathrooms. Living room has convenient built in storage and electric fireplace. The galley kitchen has great storage, updated stainless steel appliances and a designated dining area with patio door accessing the backyard. The primary bedroom and newest upgrade the 5pc ensuite is a space you will want to end your busy days with. The lower level has laundry and is currently utilized as storage but further development is possible. The backyard offers plenty of space! Plum and apple trees, raised garden bed with strawberries, raspberry and Saskatoon’s. Shingles done 2025, water heater 2024. Garage measures 12’x24’. For more information don’t hesitate to reach out. (id:62370)
Century 21 Prairie Elite
11 Ash Crescent
Moose Mountain Provincial Park, Saskatchewan
Welcome to 11 Ash Crescent – Year-Round Living in Moose Mountain Provincial Park! Discover the perfect year-round cottage or home in the heart of beautiful Moose Mountain Provincial Park. Situated on a spacious 80' x 105' corner lot, this property offers plenty of room to relax and enjoy nature just steps from walking trails, the ball park, and the lake. Built in 2017, this 1200 sq. ft. 2-bedroom, 2-bath modular home is thoughtfully placed on a solid steel pile foundation. It’s fully equipped for year-round comfort with a 1,000-gallon concrete cistern (insulated and heat-taped lines) and 1,000-gallon septic system. Inside, the open-concept layout features a bright island kitchen with skylights (complete with blinds), and a den off the living room that can easily serve as a third bedroom. Garden doors from the dining area lead to a sunny, south-facing covered deck with a natural gas BBQ hookup—perfect for entertaining. Outside, enjoy ample parking space, a 24' x 11' garage storage unit, and a handy tarp shed. Key Features: • Steel pile foundation (2017) • 2 bedrooms + den (optional 3rd bedroom) • 2 full bathrooms • Island kitchen with skylights • Covered south-facing deck with nat gas BBQ hookup • Large yard with tons of parking • Garage storage unit + tarp shed • Close to trails, park, and lake Whether you’re looking for a peaceful getaway or a full-time residence, 11 Ash delivers comfort, convenience, and a fantastic location. Contact Realtor to schedule a viewing or more info. (id:62370)
Performance Realty
Fries Farm Land
Leask Rm No. 464, Saskatchewan
Four quarters in a block (638 acres) of pasture and hay land, all of which is fenced and cross-fenced. Each quarter section has a dugout and water in low-lying areas. 409 acres are cultivated and seeded to grass; the balance is in Aspin pasture. Located one quarter mile north of Kilwinning, SK #40 Highway. (id:62370)
RE/MAX Of The Battlefords
12 35 Centennial Street
Regina, Saskatchewan
This updated condo offers a great opportunity for first-time buyers or investors. Boasting over 900 square feet of living space, it features new flooring and a modern kitchen, a spacious living room, and two comfortable bedrooms. This unit is a smart investment with low-maintenance living and thoughtful updates throughout. (id:62370)
Charan Realty Group
226 Stillwater Drive
Saskatoon, Saskatchewan
Welcome to 226 Stillwater Drive, a substantially rebuilt and upgraded home in the heart of Lakeview. Over $100,000 has been invested into this property, including $21,000 in demolition, $72,000 in interior reconstruction, plus additional capital improvements to appliances and mechanical systems. The heavy lifting has already been done, allowing the next owner to move in with confidence. Rebuild highlights include full drywall replacement, complete interior repaint, new vinyl plank flooring throughout 1,020 sq ft, new carpet, updated kitchen cabinets, countertop and sink, nine new interior doors with updated trim, upgraded handrails, and electrical and lighting improvements. Additional investments include a new stove, dishwasher, microwave, washer and dryer, furnace, hot water heater and other finishing upgrades. The layout offers practical family living with a bright main level, spacious eat-in kitchen, and vinyl flooring. Upstairs features three bedrooms including a primary with a two-piece ensuite. The third level provides a large family room, additional bedroom, and full bathroom. The basement adds recreation space, laundry, and storage. Outside you will find a mature fenced yard with deck space, a heated detached garage, and three off-street parking spaces. Located near schools, parks, shopping, and quick access routes, Lakeview remains one of Saskatoon’s most established and stable neighbourhoods. This is a significant capital reinvestment, not a cosmetic refresh. Immediate possession available. (id:62370)
Exp Realty
16 Kenney Crescent
Weyburn, Saskatchewan
Welcome to Cottonwood Project — Weyburn's exciting, new residential neighborhood development! Nestled in a beautifully treed area in a developed residential location, the Cottonwood Project offers an opportunity previously unavailable in Weyburn - the chance to build your dream home among large, mature trees and be located within the heart of the city rather than restricted to a fringe area as with other residential lot developments. The Cottonwood Project is bordered by 13th St. on one side, Hartney Ave on another, and Ashford St on the back. It is a cross from St. Michael School - Weyburn's only Catholic School (pre-K to Grade 9). Additionally, it is within easy walking distance to public schools, Jubilee Park( the central location for baseball, soccer,, tennis), the City leisure Centre and outdoor pool, and more. With a variety of sizes, there are lots for everyone. From pie-shaped lots, to elongated lots and standard rectangular options - you won't be disappointed. Kenney Crescent is a central L-Shaped road which services the neighborhood, creating that community feel. If you've been looking for that perfect place to build your family home but haven't been satisfied with the current options, check out the Cottonwood Project. (id:62370)
Century 21 Hometown
332 2nd Avenue
Spiritwood, Saskatchewan
Here is your opportunity to get into the exclusive, custom-designed corner unit condo with only one owner. This is a larger unit with 1335 square feet of living space, offering three bedrooms and two bathrooms. The brightly lit foyer leads into an open living room and dining room, with a kitchen full of custom features as well. Enjoy the wall oven for ease of use, the plentiful cupboards and the sit-up breakfast bar. With larger bedrooms, the primary includes a luxurious en-suite with large walk-in closet. Two more bedrooms, one facing the south for extra natural light and leading out onto the courtyard, the other also providing oversized space. Built-ins are thoughtfully placed throughout the home, allowing for maximum storage. Your laundry room is tucked out of the way, yet central to the living area and offers beautiful oak storage cupboards as well. The large garage has in-floor heat, storage cupboards and a utility room for your deep freeze or small workshop. Living is easy in this condo, with all yard maintenance, building maintenance, water, sewer, snow removal, garbage and natural gas included in the monthly condo fees. The original owners designed extra parking space for an RV or just to keep more vehicles off the street. You will not want to miss out on this premium condo unit, call a Realtor® today to book a showing. (id:62370)
RE/MAX Of The Battlefords
840 Broadway Avenue
Saskatoon, Saskatchewan
Turnkey opportunity to own Dough Box Wood Fired Pizza & Pasta, a popular and respected restaurant in the heart of vibrant Broadway Avenue. Known for its authentic wood-fired pizzas, handcrafted pastas, and warm atmosphere, this thriving business benefits from strong local support and steady foot traffic in one of Saskatoon’s most desirable commercial districts. The space features a beautifully designed dining area, a fully equipped commercial kitchen with wood-fired oven, and a welcoming ambiance that keeps customers coming back. Excellent street exposure, strong brand recognition, and a loyal customer base make this an outstanding opportunity for owner-operators or investors. Located steps from shopping, entertainment, and residential neighborhoods, this prime Broadway location offers exceptional visibility and growth potential. Financials available to qualified buyers upon signing NDA. (id:62370)
Exp Realty
21 Maple Place
Birch Hills, Saskatchewan
Affordable Family Home in Birch Hills Backing Green Space! Welcome to this 4-bedroom, 2-bathroom bi-level home located on a quiet street in the friendly town of Birch Hills. Built in 1978 and offering 961 sq/ft on the main level, this home is perfect for families seeking comfort, space, and affordability. The open-concept main floor is bright and welcoming, featuring a cozy living room with a fireplace, a U-shaped kitchen with stainless steel appliances, and direct patio access to the deck overlooking the fenced southwest-facing backyard and green space. Two bedrooms and a full bathroom complete the main level. The fully developed basement offers a spacious rec room with large windows, two additional bedrooms, a 3-piece bathroom, and laundry/utility space. Outdoors, you’ll find a newer 28x28 double detached garage with alley access, a double driveway in the front, mature trees, and sod done in 2023. Additional features include a durable tin roof for low maintenance, newer windows (2019), central air conditioning (2025) and a fantastic location just steps from the school, parks, and all the amenities Birch Hills has to offer. This is a wonderful opportunity for a new family looking for a safe, quiet, and welcoming community to call home. (id:62370)
Coldwell Banker Signature
