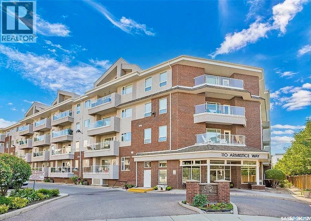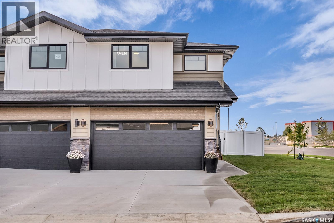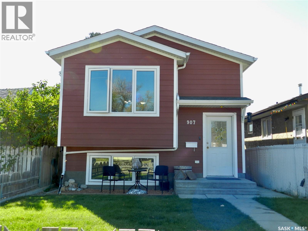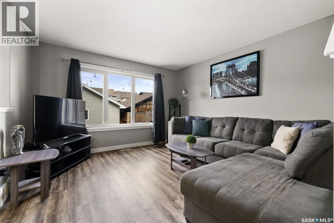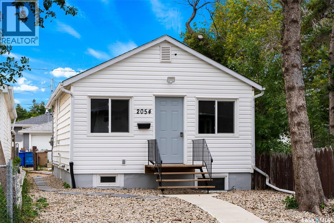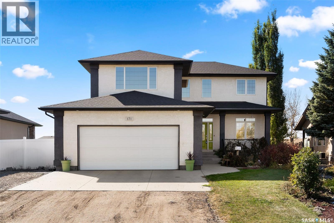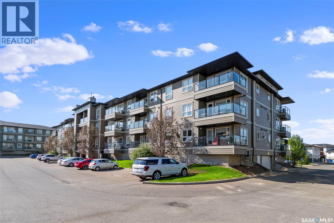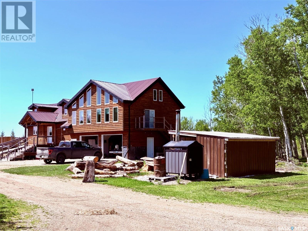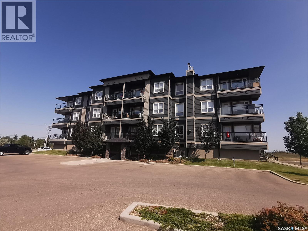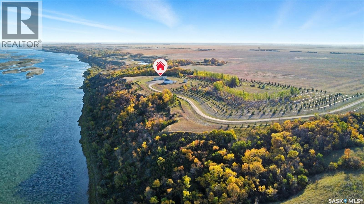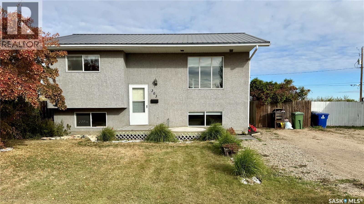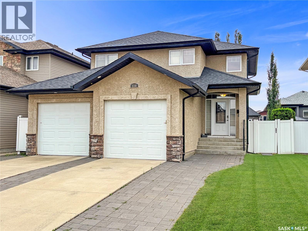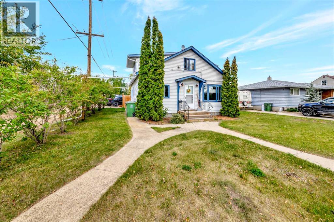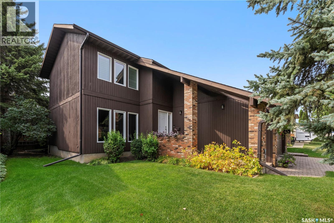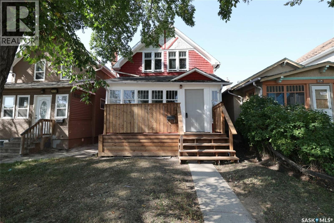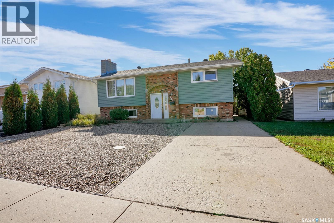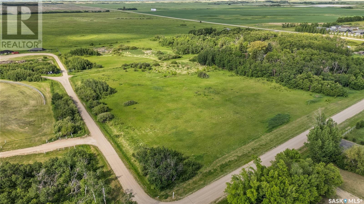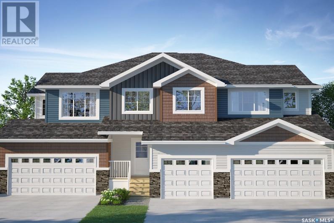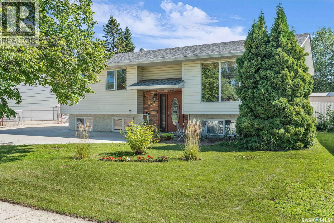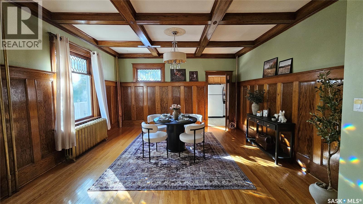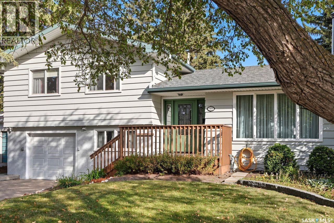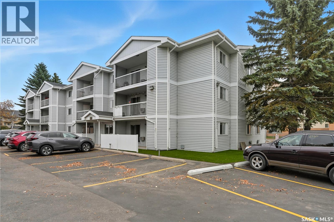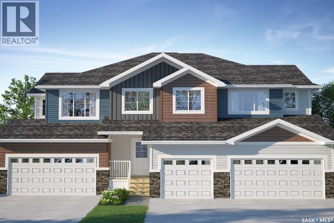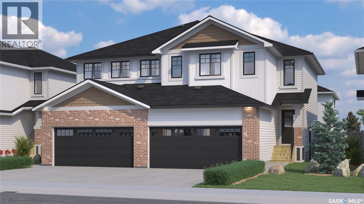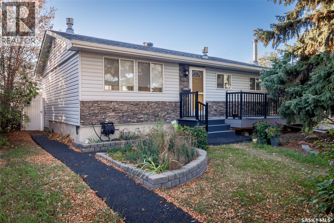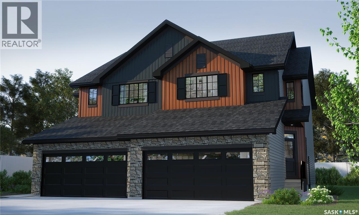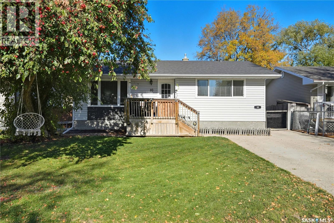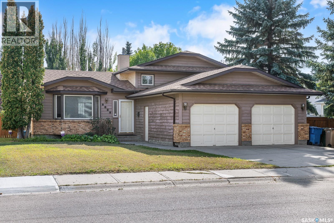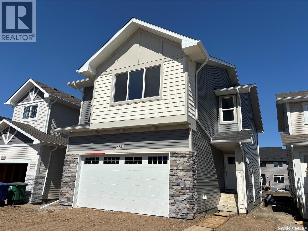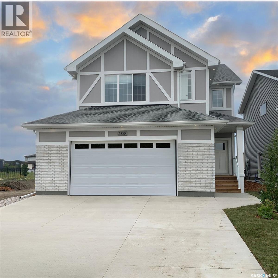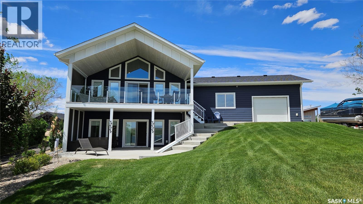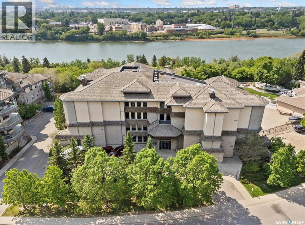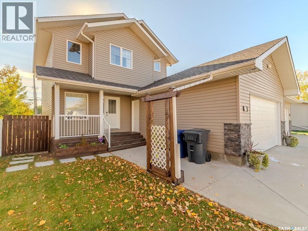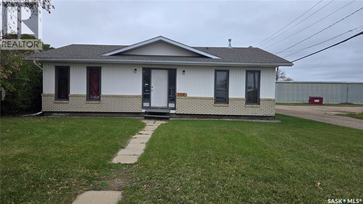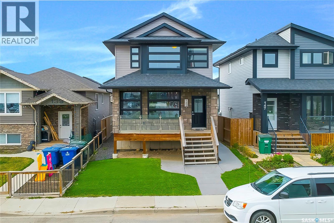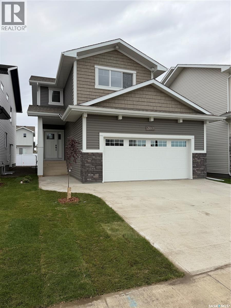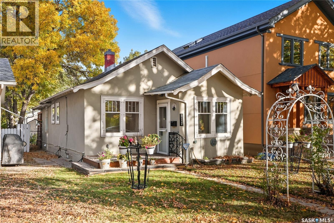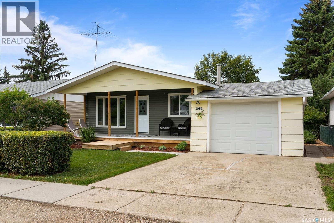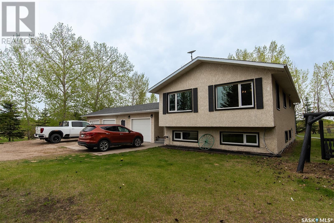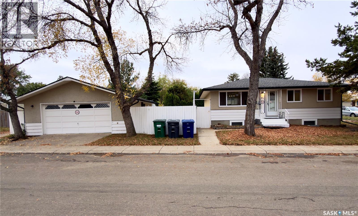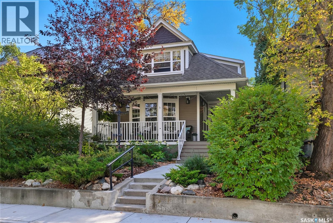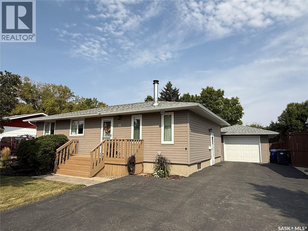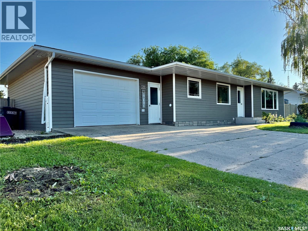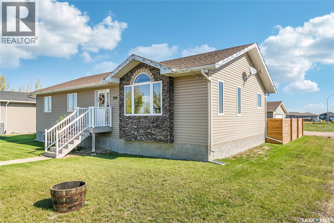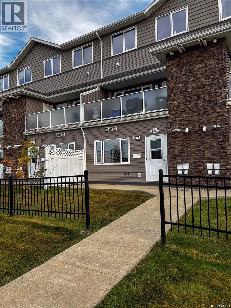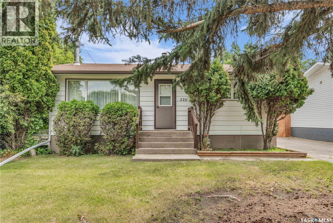403 110 Armistice Way
Saskatoon, Saskatchewan
Welcome to 110 Armistice way in the sought after Nutana area! This bright and spacious top-floor unit with vaulted ceilings and extra windows offers incredible natural light throughout. This 947 sq. ft. 2-bedroom, 2-bathroom home features a large kitchen with all appliances, a living room with vaulted ceiling and garden door to a balcony with retractable screen. There is convenient in-suite laundry with storage space. The primary bedroom offers a walk-in closet and 3-piece ensuite, while the second bedroom is a generous size with easy access to the main bathroom with linen closet. Additional highlights include central air conditioning and one underground parking stall with a locked storage area in front. The well-maintained complex provides excellent amenities such as an activity room with kitchen, pool table, shuffleboard and library, plus a fitness room and plenty of visitor parking. Ideally located just steps away from Market Mall and shopping, this home combines comfort, convenience, and style. (id:62370)
RE/MAX Saskatoon
418 155 Mcfaull Way
Saskatoon, Saskatchewan
**FIRST TIME HOME BUYER PRICING ONLY**. Welcome to Wilson’s Ranch — where modern design meets everyday functionality. This well-crafted 3-bedroom, 2.5-bath semi-detached home (Duplex B) offers an open-concept layout ideal for both daily living and entertaining. Highlights include a dedicated podcast and home office space, a spacious primary suite with a walk-in closet and ensuite, double attached garage and the convenience of an upper-level laundry room. The stylish kitchen flows effortlessly into the dining and living areas, creating a bright, inviting atmosphere perfect for gathering with family and friends. Enjoy a fully fenced and landscaped backyard and deck with privacy wall. Situated just steps from Wilsons Lifestyle Centre, The Keg Steakhouse + Bar, Save-On-Foods, Landmark Cinemas, and Motion Fitness, this location offers unbeatable access to essential amenities. With nearby parks, future schools, and public transit, it’s a community designed to grow with you. All North Prairie homes are protected under the Saskatchewan Home Warranty Program. PST & GST included with rebate to builder. Photos are for reference only and may not reflect the exact unit. Target completion is Septemebr 2025 - Please see 3D Virtual Tour. **FIRST TIME HOME BUYER PRICING ONLY**. Terms and Conditions Apply. See Canada Government website for FTHB GST Relief criteria. Standard (non-first time home buyer) price is $499,900. (id:62370)
Coldwell Banker Signature
907 Ominica Street E
Moose Jaw, Saskatchewan
This well planned out home utilizes all possible space! The open concept living and dining rooms lead to a refreshed kitchen with an island providing an additional prep counter. Main floor laundry partners with a 2 piece bath for your convenience. Plenty of large windows in the lower level stream an abundance of natural light. You'll find the Master Bedroom easily accommodates a King bed. Two additional bedrooms and a full bath round out this home making it an excellent family dwelling. A large deck, grassy area and plenty of parking complete this package. This 2013 bi-level has an ICF foundation and fibre cement siding for low maintenance. With 3 bedrooms and 2 baths, it's fully finished, close to parks and has easy access to the #1 highway. (id:62370)
RE/MAX Bridge City Realty
5330 Universal Crescent
Regina, Saskatchewan
This modern 2-storey in Harbour Landing offers 1,302 sq ft of thoughtfully designed living space with 3 bedrooms + den and 4 bathrooms. On the main floor, the open kitchen is the gathering place — with a large island for morning coffee, space for family dinners, and plenty of room to host friends. Upstairs, the primary suite feels like your own retreat with a walk-in closet and ensuite, while two additional bedrooms and a full bathroom make it easy to shape the home around your lifestyle — whether that means kids, guests, or roommates. The finished basement is all about flexibility and fun, featuring a den, full bathroom with shower, and a rec room complete with a drink dispenser (option to include) — perfect for Sunday football, cozy movie nights, or casual hangouts. Step outside to a fully fenced backyard with patio lights already strung, plus a double detached garage with alley access to keep your vehicles snow-free in winter. With warm grey finishes throughout and a flexible possession date, this move-in ready home is waiting for you. (id:62370)
Coldwell Banker Local Realty
2054 Embury Street
Regina, Saskatchewan
Get ready to fall in love! Waiting for you in Regina's welcoming Broders Annex. Gutted down to the bare bones and built it back up, so you get all the charm of a cozy neighbourhood with the peace of mind of a good house. Imagine walking into a home where every major detail is looked after—all new plumbing from the city to under the basement slab and all new electrical, insulation, windows and foundation bracing and pony wall—it's like brand new and done right. The whole place just feels solid, warm, and ready for your story to begin. With a stunning new kitchen, wet bar down stairs, beautiful flooring, and two sparkling new bathrooms, it’s a modern dream. Two bedrooms upstairs and cozy living space down stairs which could also be used as a basement bedroom with egress window and smoke alarm, this flex space gives you all the space you need. All work completed with City of Regina permits and engineering. Call your agent today to book a showing! (id:62370)
Coldwell Banker Local Realty
171 Fairway Road
Emerald Rm No. 277, Saskatchewan
Gorgeous 2 story home in Emerald Park in prime location. Custom built home by Ripplinger Homes is nearly 2200 sq/ft and backs green space and southern exposure. Loads of natural light throughout. Welcoming entrance with ceramic tiled flooring transitions into maple hardwood floors. Main floor office is the perfect space for those who work from home. Spacious living room with natural gas fireplace with tiled accent and maple trim. There's an open view to the backyard thanks to a large picture window. Nice transition to the formal dining and kitchen area, upgraded kitchen island with quartz countertops ('24), stainless steel appliances and two piece bathroom. Main floor hardwood flooring was refinished in 2025. Direct entry to the 26 x 28 garage. Second level features 3 large bedrooms PLUS a bonus room that's the perfect media space. Walk-in closet in the primary bedroom and large ensuite. Basement is fully finished with additional bedroom and rec-room area and 3 piece bathroom. (current vanity will be changed out). Gorgeous and private backyard with mature trees, storage shed and hot tub included. Other recent upgrades include: shingles ('2018), new paint (2024), furnace ('23), c/air ('24). Move in ready family home is close to schools, shopping and Regina's east end amenities. (id:62370)
RE/MAX Crown Real Estate
5206 110 Willis Crescent
Saskatoon, Saskatchewan
Welcome to #5206 - 110 Willis Crescent, located in the sought after Stonebridge neighborhood. You'll be impressed with the bright and spacious open concept kitchen (large pantry), dining room, and living room. 2 nice size bedrooms, a 4 piece bathroom, and the laundry/storage room complete the interior. The west facing balcony is perfect for that morning coffee and evening relaxation. Central Air Conditioning. In floor heat. Appliances included. 2 parking stalls (1 underground and 1 surface), 1 underground storage unit. Great location, close to the numerous amenities Stonebridge offers (shopping, restaurants, parks, schools, walking trails). (id:62370)
Realty Executives Saskatoon
Rm Good Lake Acreage (160 Acres)
Good Lake Rm No. 274, Saskatchewan
Experience peaceful country living at its finest on this stunning 160-acre property located just minutes west of Good Spirit Provincial Park and approx. 60km NW of Yorkton SK. This acreage has a good mix of cultivated lands for production, fenced land for livestock, and is a perfect haven to enjoy nature and wildlife. The 1623/SF home fits nicely into its surroundings with large windows that fill the home with natural light as well as huge deck with great views of the outdoors. The home was built in 2010, creating a multi-level home with plenty of loft space and updates. The main level features a bright and open kitchen dining area with island and stainless-steel appliances, an updated 4-piece bathroom and bedroom. Added features to the home include in-floor and radiant heating, spray foam insulation, metal roof and updated 3-pane windows. The second level has a large living room area with 2 large bedrooms and bonus loft area that can be used for an additional bedroom or for other use. Basement level has a 4th bedroom, with large recreational room, 3-piece bathroom, laundry/utility and cold room area. The house also includes a 30x26 double attached garage with in-floor heating and direct entry to the home. The home has wood shop with exterior wood burning boiler system to heat through in-floor and radiant heating system. This property also boasts an additional 25x18ft detached garage and workshop area, a large 40x60ft metal pole shop to store all your toys and machinery, as well as a 26x40ft barn with overhead door access as well as an overhead door leading into the livestock holding area. These buildings are ideal to house cattle, horses, or hobby farm activities. Owner also indicated the area has had good aggregate content, but not all areas of this property have been mined. Contact list agent for more details and to book your private viewing. (id:62370)
RE/MAX Blue Chip Realty
103 221 Main Street S
Moose Jaw, Saskatchewan
Just a sweet place to call home, plus a handy central location. You can get to the Air Base in just a few minutes, if that is important to you. OR, downtown is just a few minutes in the other direction. ALSO, if you love Moose Jaw and its Parks, you will be happy to learn that this condo is just a two-block walk to the ever-popular Wakamow Park. As you step into this fine 2nd floor unit, you will be impressed with the welcoming open design of the Kitchen/Dining/Living area. The galley kitchen, with stainless steel appliances (Stove, Fridge, Dishwasher, Microwave with fan), is designed with a two-tier, 11-foot-long island—work space on the kitchen side and a spacious coffee/breakfast bar on the living room side. Four handy bar stools are there already, waiting for you to enjoy that morning coffee. There are 2 Bedrooms, 1 Bathroom, In Suite Laundry, PLUS a special room with glassed FRENCH DOORS off the kitchen area. You could use it for Dining, an Office, a Guest Room, or it would make a great Craft Room. Your design and choice! CENTRAL AIR makes for comfort on those warmer days. You can capture the city skyline and the sunsets from the BALCONY. This is a newer BUILDING, centrally located, and makes for very AFFORDABLE living. Don’t miss the opportunity. You can MOVE right in! (id:62370)
RE/MAX Saskatoon
307 923 Kristjanson Road
Saskatoon, Saskatchewan
IMEDIATE POSSESSION, Welcome to the Silver Spring neighborhood! This TOP-FLOOR 1-bedroom 1-bath plus DEN condo features a south-facing balcony with a picture window offering a ton of natural light and a fantastic view of the surrounding neighborhood. Built in 2014 by Northridge Development, it provides an ensuite laundry hook ups, a modern kitchen, and underground parking. Conveniently located close to the river, walking trails, the Forestry Farm, and the University of Saskatchewan. This won't last long. Contact us today to book a showing! (id:62370)
Century 21 Fusion
Ylioja River Front
Fertile Valley Rm No. 285, Saskatchewan
Just north of Outlook, Saskatchewan, this extraordinary property offers the perfect combination of riverfront property, and luxury country living. Spread across 22 acres of private riverfront property along the South Saskatchewan River, it’s an unparalleled opportunity to create the lifestyle you’ve always dreamed of. Imagine waking up to breathtaking river views and stepping outside to enjoy direct water access. Whether you build your dream home, or simply savor the wide-open spaces and peaceful views, this property delivers. The 22-acre riverfront parcel provides the perfect canvas to build your dream home, while a 1,200 sq. ft. mobile home allows you to move in immediately. Enjoy modern conveniences and extra space with a massive 24 x 32 double detached garage, perfect for vehicles, equipment, or a workshop. For relaxation and luxury, the property also features an outdoor wood-burning sauna, the ideal retreat after a day on the land or by the river. (id:62370)
Century 21 Fusion
303 4th Street
Dundurn, Saskatchewan
Welcome to 303 4th Street in Dundurn, Saskatchewan. This spacious 984 sq ft bi-level home is located just 30 minutes south of Saskatoon and only five minutes from Blackstrap Provincial Park. Perfect for families, first-time buyers, or anyone looking for more space, this 5-bedroom, 2-bathroom property offers excellent value with room to add instant equity. Set on a 66’ x 126’ lot, the yard features MATURE TREES, STUCCO SIDING, a METAL ROOF on the house (garage has asphalt shingles), and an OVERSIZED 28’ x 24’ fully insulated double detached garage. Inside, the bright, functional layout includes a welcoming living room with large SOUTH FACING windows, a kitchen with concrete countertops, white cabinetry, pantry, and stainless steel appliances. The adjacent dining nook opens to the back deck, creating an easy indoor-outdoor flow. Durable laminate flooring is found throughout the home for a clean, modern look. The main floor offers three bedrooms and a full 4-piece bathroom. The fully finished basement adds two more spacious bedrooms, a family room, a 3-piece bathroom, extra storage and laundry/utility space. Recent updates include a washer/dryer, laminate flooring, trim, bathroom fixtures, and the home is equipped with forced-air natural gas heating, an owned furnace, and a gas water heater. Appliances are included, making this home move-in ready. This Dundurn real estate listing backs onto open fields for peaceful prairie views while keeping you close to Saskatoon and Blackstrap Provincial Park. A rare opportunity to enjoy small-town living with modern convenience! (id:62370)
Royal LePage Varsity
630 Mckague Crescent
Saskatoon, Saskatchewan
A great family home in Hampton Village. 4 bedrooms, 3 1/2 bathrooms in this beautiful 1819 sq ft two storey. Nice sized foyer greets you as you enter the home. Nearby you'll find a mudroom off the direct entry to the garage, and a half bath. Move into the living area and you'll find a wide open, living room (with corner gas fireplace), dining room, kitchen area. The living room features wood flooring while the dining and kitchen have tile. The maple kitchen also has an island, pot lights, pantry, corner sink and lots of cupboard space. The master bedroom upstairs is huge, 16 x 13'10 and features a large 5-piece ensuite as well as a walk-in closet. 2 more bedrooms and a 4-piece bathroom. In the lower level there's a large family/games room, the 4th bedroom, a 3/4 bath and laundry. Backyard is completely finished with deck, fence, shed and lawn. Central air, central vac and underground sprinklers 24 x 24/26 double attached garage. This home offers everything a family could want and is ready for new owners (id:62370)
Boyes Group Realty Inc.
4828 42 Street
Lloydminster, Saskatchewan
This charming home sits on a double lot and is bursting with character! The open floor plan features a functional kitchen with space for a table and the bright South facing living room features original hardwood flooring. The main floor also consists of 2 good sized bedrooms and a fully renovated bathroom. Upstairs you'll find the primary oasis! Huge space featuring lots of space for a king size bed, a sitting area, vanity area, large closet and a 3 piece ensuite! The backyard is private and tranquil with lots of trees, new fence, raised garden beds, large deck and an included hot tub to help unwind after your day! (id:62370)
RE/MAX Of Lloydminster
619 Frobisher Terrace
Saskatoon, Saskatchewan
Welcome to 619 Frobisher Terrace! Step into this beautifully renovated 2,128 sq ft two-story home, where you’re immediately greeted by a spacious foyer and an airy open staircase leading to the second floor. The main level features a formal living room that flows into a large dining area, a stunning kitchen, and a cozy family room with natural gas fireplace and direct access to the meticulously landscaped backyard. Additionally, you'll find a well-appointed office, a convenient two-piece bath, and direct access to the attached double garage via the back entrance. Upstairs, the expansive primary bedroom is a true retreat, complete with a walk-in closet and a three-piece bath with a large walk in shower. Garden doors open to your private deck, offering the perfect spot to unwind. Two generous secondary bedrooms, a four-piece bath, and a laundry area complete the second floor. This home showcases exceptional craftsmanship, with modern renovations completed in 2016, making it feel like new. The basement is ready for your personal touch and offers endless possibilities for customization. Located in the highly sought-after Lawson Heights, this property is rare to find—completely updated, including new windows and mechanical and all the items you would expect in a first class home. Situated on a quiet terrace with beautiful street appeal, you’re just a short walk from elementary and high schools, as well as the scenic Meewasin River Trail, and all the amenities you need. (id:62370)
Boyes Group Realty Inc.
2050 Toronto Street
Regina, Saskatchewan
Welcome to 2050 Toronto Street! This property is conveniently located one block away from the general hospital, directly across the street from Thomson Community School and walking distance to Wascana Park! Some recent upgrades include; brand new high efficient furnace, new 100 amp panel, new shingles on the front, all new appliances, new luxury vinyl plank flooring and freshly painted throughout! Don’t miss out on this wonderful character house. (id:62370)
Realtyone Real Estate Services Inc.
1631 Glendale Street
Moose Jaw, Saskatchewan
This home offers modern updates made over the years inside and out, making it an ideal choice for your next move. As you arrive, the welcoming front drive sets the tone. You are invited into the foyer that leads you to a bright and spacious main floor, designed with an open concept layout that seamlessly connects the living, dining & kitchen areas. The kitchen is a delight, featuring a central island, abundant cabinetry, generous counter space, and a built-in pantry w/pull-outs. From the dining area, patio door leads you to a tiered deck that overlooks a perfectly sized yard, ideal for both relaxation and play. The main floor also accommodates 2 bedrooms, each equipped w/double closets, and an updated 3pc. bath w/tile surround & a linen closet for extra storage. Venture to the lower level where a cozy family/game area awaits, complete with a fireplace & large windows that flood the space with natural light. The laminate flooring connects you to the spacious 3rd bedroom. This floor also features a well-appointed 4pc. bath with a jet tub, storage, and a laundry space within the utility room. Outside, the south-facing yard is fenced, offering privacy and a family-sized deck perfect for entertaining. Additional storage is available under the deck as well as in the large shed. The yard serves as an open canvas, waiting for you to transform it into your personal oasis. With alley access, the gated area provides the option to park an RV or boat, adding to the home's versatility. Completing this package is a double-sized garage, insulated, w/a single-sized overhead door. The added convenience of a front drive offers ample parking for you and your guests. Situated in a wonderful family neighbourhood, this home is near a new school, walking paths, and a park, making it the perfect setting for creating cherished memories. Don't miss the opportunity to make this exceptional house your home. CLICK ON THE MULTI MEDIA LINK FOR VISUA TOUR & Call today for your personal viewing! (id:62370)
Global Direct Realty Inc.
102 Ebenal Way
Mclean, Saskatchewan
Ready to trade traffic for tranquility? This dreamy 7-acre lot in McLean is calling your name. With plenty of flat, buildable space, it’s the perfect blank canvas for your future farmhouse, custom modern retreat, or cozy country escape—plus room for a big garage, workshop, garden, greenhouse, playhouse, or even a pool (or all of the above, honestly). You’ll love the peaceful vibe of rural living, with small-town perks close by—and Regina just a quick drive down the road when you need a city fix. Whether you're after more space to roam, a slower pace, or a spot to finally build that Pinterest-perfect home, this property is packed with potential. Start dreaming big... this is where your next chapter begins! (id:62370)
Coldwell Banker Local Realty
2945 Welby Way
Regina, Saskatchewan
Welcome to The Carlton Triplex in Coastal Villa, where laid-back elegance meets modern convenience in a home designed for effortless living. With 3 bedrooms, a bonus space, and second-floor laundry, this home is the perfect blend of function and charm. Please note: This home is currently under construction, and the images provided are for illustrative purposes only. Artist renderings are conceptual and may be modified without prior notice. We cannot guarantee that the facilities or features depicted in the show home or marketing materials will be ultimately built, or if constructed, that they will match exactly in terms of type, size, or specification. Dimensions are approximations and final dimensions are likely to change. Windows, exterior details, and elevations shown may also be subject to change. Step inside and feel the airy, open-concept main floor designed to bring people together. The kitchen, dining, and living areas flow seamlessly, making every moment at home feel relaxed and connected. On the second floor, the primary suite offers a walk-in closet and ensuite, creating a private escape. Two additional bedrooms ensure there’s room for everyone, while the bonus space is yours to define—whether it’s a home office, playroom, or cozy retreat. Second-floor laundry adds to the everyday ease. (id:62370)
Century 21 Dome Realty Inc.
1007 Woodman Crescent
Prince Albert, Saskatchewan
Opportunity in the growing senior living sector. Seniors Personal Care Home for sale. This spacious, well run care home is located in a quiet residential neighborhood and is an excellent business opportunity with a proven track record. There are 10 Bedrooms, 10 Bathrooms. 9 resident/tenant bedrooms, 2 are a shareable size, most with 2 pc washrooms and presently the lower level is being used for live in personal care staff with one large bedroom, living area and washroom. Pleasant community dining area and living room for residents to enjoy. The home has an abundance of natural light and could house up to 13 tenants. All appliances, 2 sets of laundry, extra freezer, fridge, all furniture and supplies are included. Operator has worked at the home for decades and is retiring. (id:62370)
Boyes Group Realty Inc.
1116 Clifton Avenue
Moose Jaw, Saskatchewan
Welcome to this beautiful, character-filled home nestled on the tree-lined and sought-after Clifton Avenue. From the moment you arrive, the inviting front covered porch sets the tone—this is a home with heart, history, and so much to offer! Step inside and you’ll find a main floor full of warmth and possibility. A bright front office and 2-piece bathroom offer function and flexibility right off the entry. The living room is cozy and welcoming, featuring a wood-burning fireplace with stunning green tilework — a true focal point with vintage appeal. The dining room is simply breathtaking, with rich wood moldings and exposed ceiling beams that make every dinner feel special. The kitchen has updated countertops and a layout that could easily be opened up into the adjacent breakfast room for even more space and flow. Head upstairs and you’ll find four comfortable bedrooms and a 4-piece bathroom complete with a charming clawfoot tub — classic and functional. The third level is a hidden gem: a sprawling loft-style room with its own 4-piece bathroom and walk-in closet. Whether you use it as your primary suite, a creative studio, or a bonus room, it’s a space full of possibilities. The basement offers high ceilings and a wide-open layout, ready to be finished however you dream it — home gym, rec room, extra bedrooms... the sky’s the limit. Outside, enjoy a fully landscaped yard, large deck, and complete fencing for privacy. There’s even a single-car garage to round it all out. This home is more than just a place to live — it’s a piece of Moose Jaw’s history, beautifully preserved and waiting for its next chapter. Don’t wait… book your private viewing today! (id:62370)
Global Direct Realty Inc.
1114 425 115th Street E
Saskatoon, Saskatchewan
Well-maintained 1-bedroom condo in the highly regarded Forest Grove Village complex, offering an exceptional location just steps from two elementary schools, within walking distance to University Heights Shopping, and only 7 minutes from the University. Ideal for first-time buyers or investors, this unit stands out with numerous recent upgrades, including fresh paint, a new portable AC, fridge (2025), dishwasher (2023), stove (2023), and select newer light fixtures. Featuring in-suite laundry and all appliances included, the condo also boasts a patio door off the living room, filling the space with natural light and leading to a large patio with a storage room and outdoor green space. Additional highlights include electrified parking, nearby visitor parking, and access to a recreation facility featuring a racquetball court, pool tables, shuffleboard, an amenities room, and a fitness/gym area. The complex is efficiently managed and has undergone significant upgrades, including windows, shingles, and siding, ensuring excellent condition and curb appeal. Contact today to schedule your viewing of this outstanding unit! (id:62370)
Royal LePage Varsity
515 Garrison Crescent
Saskatoon, Saskatchewan
Immaculate 4-Level Split in Grosvenor Park – Prime Location Near the University! Welcome to 515 Garrison Crescent, a beautifully maintained home in one of Saskatoon’s most desirable neighborhoods. This fully developed 4-level split offers a perfect blend of comfort, charm, and convenience. -Interior Features L-shaped living and dining area with gleaming hardwood floors and large windows for natural light. Wood burning fireplace. Spacious kitchen with ample cabinetry and included appliances: fridge, stove, and built-in dishwasher. Three bedrooms upstairs, all with hardwood flooring. Four-piece bathroom on the upper level. Third level includes a large laundry area and a three-piece bathroom. Lower level features a cozy family room with a gas fireplace. Central Air. - Outdoor Highlights Beautifully landscaped backyard with mature trees, perennials, and annuals. Ideal for outdoor entertaining or quiet relaxation. Single attached garage with concrete driveway. Lot size: 55 ft x 140 ft (Rectangular). Location Perks Steps from the University of Saskatchewan! Close to schools, parks, shopping, and amenities. Quiet, tree-lined street in Grosvenor Park. - Additional Details Year Built: 1956 Total Living Space: 1,179 sq ft Taxes (2025): $4,362 MLS® Number: SK019829 Possession: Immediate Heating: Forced air with high-efficiency furnace Included Equipment: Fridge, stove, washer, dryer, built-in dishwasher, central vac, garage door opener, window treatments. -Photos showcase the lush backyard and bright interior spaces. This home is a rare find in Grosvenor Park. Contact your REALTOR® today to schedule a private viewing or request more details. (id:62370)
RE/MAX Saskatoon
107 309b Cree Crescent
Saskatoon, Saskatchewan
Great Condition 2-Bedroom Corner Unit on the Main Floor at 309B Cree Crescent! Enjoy the convenience of main-floor living in this excellent two-bedroom condo in Saskatoon's North End. With no stairs to climb, you get easy access—perfect for groceries, moving, and everyday life. The unit is in great condition and features updated flooring throughout. Its practical design seamlessly connects the kitchen and dining area to a comfortable living room. Step outside from the living room onto your patio space, which includes dedicated outside storage. The suite also boasts 2 good-sized bedrooms, a full bathroom, in-suite laundry (washer and dryer included) and comes with a convenient electrified parking stall. The location is ideal! You're within walking distance to Lawson Heights Mall, medical clinics, and restaurants, with all major transportation and shopping options nearby. This property offers fantastic value and is a must-see! Call today for your private showing. (id:62370)
Realty One Group Dynamic
2925 Welby Way
Regina, Saskatchewan
Welcome to The Carlton Triplex in Urban Farm, where warmth and practicality come together in a home built for real life. With 3 bedrooms, a flexible bonus space, and second-floor laundry, this home is designed to grow with you. Please note: This home is currently under construction, and the images provided are for illustrative purposes only. Artist renderings are conceptual and may be modified without prior notice. We cannot guarantee that the facilities or features depicted in the show home or marketing materials will be ultimately built, or if constructed, that they will match exactly in terms of type, size, or specification. Dimensions are approximations and final dimensions are likely to change. Windows, exterior details, and elevations shown may also be subject to change. The main floor is all about easy flow, with an open kitchen, dining, and living area that’s perfect for everything from family dinners to weekend hosting. Upstairs, the primary suite features a walk-in closet and ensuite, while two additional bedrooms ensure everyone has their own space. The bonus area is a flexible space that can adapt to your needs—home office, craft space, or reading nook. Second-floor laundry makes everyday life a little easier. (id:62370)
Century 21 Dome Realty Inc.
4756 Ferndale Crescent
Regina, Saskatchewan
If you’ve been dreaming of a home that feels fresh, bright, and effortlessly stylish, you’ll fall in love with the Lawrence Duplex in Coastal Villa. Offering 1,415 sq. ft. of smart design and easy coastal charm, this home blends practicality with the feeling of living just steps from the beach — no matter where you are. Please note: This home is currently under construction, and the images provided are for illustrative purposes only. Artist renderings are conceptual and may be modified without prior notice. We cannot guarantee that the facilities or features depicted in the show home or marketing materials will be ultimately built, or if constructed, that they will match exactly in terms of type, size, or specification. Dimensions are approximations and final dimensions are likely to change. Windows, exterior details, and elevations shown may also be subject to change. From the moment you step inside, you’ll notice how the open-concept main floor is designed for easy living — whether you’re hosting friends or enjoying a quiet evening at home. The kitchen is both functional and stylish, featuring quartz countertops and a walk-through pantry that connects directly to the garage entry, making grocery runs a breeze. Upstairs, your personal retreat awaits in the primary suite, complete with a walk-in closet and a private ensuite. Two additional bedrooms give everyone their own space, and the bonus room offers flexibility for a cozy reading corner, homework hub, or home office. With second-floor laundry, life gets just a little bit easier. (id:62370)
Century 21 Dome Realty Inc.
10 Mitchell Crescent
Regina, Saskatchewan
Perfect starter or downsizing home! Welcome to 10 Mitchell Crescent in Normanview. This bungalow has been well maintained over the years and is located near walking paths, parks, north end amenities and within walking distance to the new French school École du Parc! Great curb appeal with a front deck to enjoy your morning coffee. This home offers a very functional floor plan, a great use of space with 2 beds up and a den/office downstairs as well as 2 bathrooms. With an oversized double detached garage (22x24) what more could you ask for? On the main floor you'll enjoy cooking in the bright kitchen which includes white cabinets, a pantry closet for extra storage and tile flooring. There's a granite bistro bar counter between the living room and kitchen where you can eat while watching your favourite show or game on tv! The living room features a "tornado" fireplace in the corner and gorgeous hardwood flooring. A large primary bedroom (was once 2 bedrooms so it has plenty of storage with 2 closets) and can easily fit a large king-sized bed also has a corner gas fireplace, a 2nd bedroom and a full updated bathroom complete the main level. The fully developed lower level includes a large rec room with wood fireplace, a den/office and a large, updated bathroom with corner jet tub and plenty of closet storage. The PVC fence encloses a great back yard space you can enjoy with a patio area and room for a garden if you choose! Upgrades in the last number of years include windows, shingles (soffits/fascia/eaves/gutters) PVC fencing, siding, front deck, rubber paving on sidewalk and driveway, updated downstairs bathroom and more! Quick possession available. Book your showing today! (id:62370)
RE/MAX Crown Real Estate
4768 Ferndale Crescent
Regina, Saskatchewan
With its bold lines and creative energy, the Landon Duplex in Loft Living delivers 1,581 sq. ft. of industrial-inspired living, designed for those who live boldly but want a soft place to land. Please note: This home is currently under construction, and the images provided are for illustrative purposes only. Artist renderings are conceptual and may be modified without prior notice. We cannot guarantee that the facilities or features depicted in the show home or marketing materials will be ultimately built, or if constructed, that they will match exactly in terms of type, size, or specification. Dimensions are approximations and final dimensions are likely to change. Windows, exterior details, and elevations shown may also be subject to change. The open main floor brings together sleek finishes like quartz countertops with smart design touches like the walk-through pantry, creating a space that works as hard as you do. Upstairs, the primary suite features a walk-in closet and ensuite, while the bonus room becomes your own personal studio, office, or lounge. Second-floor laundry keeps life organized. (id:62370)
Century 21 Dome Realty Inc.
10 Milford Crescent
Regina, Saskatchewan
Welcome to this perfect starter home nestled in the heart of Glencairn — a family-oriented neighbourhood close to schools, parks, shopping, and all east-end amenities. This home has been lovingly cared for over the years with thoughtful upgrades and meticulous maintenance throughout. Step inside to a bright and inviting living area featuring newer laminate flooring and a large updated picture window that fills the space with natural light. Just off to the side sits the heart of the home — a quaint galley-style kitchen and spacious eat-in dining area. The laminate flooring carries through for a seamless feel, and the kitchen offers just the right amount of sparkle and charm. Down the hall, you’ll find three comfortable bedrooms and a full 4-piece bathroom. Many windows have been updated for energy efficiency and modern appeal. The basement extends your living space with a cozy rec room (perfect as a kids’ play area), a den ideal for a home gym or office, a cold storage room, 3-piece bathroom, and a functional laundry area. Notable features include a high-efficient furnace, central air conditioning, water softener, and even a convenient laundry chute hidden in the upstairs hallway closet. Outside, the backyard is the perfect escape for the family — with plenty of room to play, a patio for relaxing, and a trampoline included for the kids to enjoy. If you’ve been looking for a well-cared-for family home in a friendly east-end community, this Glencairn gem is ready to welcome you home. (id:62370)
RE/MAX Crown Real Estate
3506 Edinburgh Drive
Regina, Saskatchewan
Welcome to this well-maintained and lovingly cared-for home, proudly owned by the same family for nearly 40 years. Located in the highly desirable Richmond Place, this property is perfect for families seeking comfort and convenience. Spanning just over 1,700 sqft, this split level home features a double attached garage and a thoughtfully laid-out floor plan. Upstairs, you'll find three spacious bedrooms, while the lower level offers a versatile fourth bedroom that can also serve as an office or den. The home boasts mostly hardwood flooring throughout, making it easy to maintain and clean. One of the standout features is the presence of three full bathrooms, providing ample space for family and guests. The basement is fully finished with a large family room and an additional office/den, perfect for work or relaxation. Included in the purchase are all furniture items and a piano, ready for your move-in. This charming home offers both comfort and functionality in a sought-after location - don't miss the opportunity to make it your new family home! (id:62370)
RE/MAX Crown Real Estate
947 Traeger Manor
Saskatoon, Saskatchewan
Move in before Christmas!!! The Wasserberg – Functional Elegance with LEGAL Suite Potential Welcome to the Wasserberg, Ehrenburg’s thoughtfully designed 4-bedroom home with a spacious bonus room—perfect for growing families or those seeking future rental income. Main Floor Features Open-concept layout with upgraded Vinyl Plank flooring on the main level—water-resistant and transition-free for a seamless flow Modern kitchen with quartz countertops, tile backsplash, eat-up island, ample cabinetry, and pantry Cozy living room with an electric fireplace for added warmth and ambiance Upper Level Comfort Four generous bedrooms plus a versatile bonus room Primary suite with walk-in closet and a luxurious ensuite featuring double sinks. Basement & Suite Opportunity Side entry access for a future LEGAL basement suite Basement is open for development with framed perimeter walls. Double attached garage with concrete driveway Front landscaping and underground sprinklers included Triple pane windows, high-efficiency furnace, HRV system, and central vac rough-in Covered by Saskatchewan New Home Warranty PST & GST included (rebate to builder) Photos are from a previous build of the same model. Finishing colors may vary. Quick possession available, Contact us today for more details or to schedule your private viewing! (id:62370)
RE/MAX Saskatoon
335 Asokan Bend
Saskatoon, Saskatchewan
Move in before Christmas!!! Welcome to the Havenberg – LEGAL 2-Bedroom Suite Option! This spacious Ehrenburg-built home offers 5 bedrooms plus a bonus room, including a main floor bedroom and full 4-piece bath — perfect for guests or multi-generational living. The open-concept main floor features Hydro Plank water-resistant flooring, a cozy living room fireplace, and a chef-inspired kitchen with quartz countertops, tile backsplash, eat-up island, walk-through pantry, and ample cabinetry. Upstairs, enjoy 4 large bedrooms and a bonus room. The primary suite includes a walk-in closet and a luxurious ensuite with double sinks, soaker tub, and separate shower. The basement is open for development, with a side entry for a future legal suite. Additional features include: • Triple pane windows • High-efficiency furnace • HRV system • Central vac rough-in • Framed and polyed basement perimeter walls Outside, you'll find a double attached garage, concrete driveway, front landscaping, and underground sprinklers. PST & GST included (rebate to builder). Covered by Saskatchewan New Home Warranty. Photos are from a previous build of the same model. Finishing colors may vary. **** Main Floor Bedroom + Full Bath 4 Bedrooms + Bonus Room Upstairs LEGAL 2-Bedroom Suite Option... Quick Possession ! Available Contact us today for more details or to schedule a viewing! (id:62370)
RE/MAX Saskatoon
23 Grace Lane
Coteau Rm No. 255, Saskatchewan
Welcome to your dream lakefront escape at Lake Diefenbaker! Step inside from the oversized double car garage—with convenient drive-through doors—and prepare to be wowed by the stunning panoramic views of the lake. The heart of the home features an A-frame style living room and kitchen, soaring with natural light thanks to the wall of windows framing the water beyond. The open-concept design makes it easy to entertain, relax, and take in the scenery from every angle. Slide open the doors to your covered deck and enjoy your morning coffee with a front-row seat to nature. This main level includes two spacious bedrooms and a full bathroom, offering comfort and function. Downstairs, you'll find two additional bedrooms, another full bathroom, laundry in the utility room, and a large family room with a games area and walk-out access to the backyard. Whether you're searching for a peaceful year-round residence or a lakefront getaway, this home delivers beauty, comfort, and that unbeatable Lake Diefenbaker lifestyle. (id:62370)
Global Direct Realty Inc.
307 615 Saskatchewan Crescent W
Saskatoon, Saskatchewan
Welcome to 307 615 Sask Cres W! This spacious freshly painted 1275 sq ft condo is located on the 3rd floor at The Landing on Saskatchewan Crescent, offering panoramic views of the South Saskatchewan River, and a walk-able distance to River Landing, and Downtown Saskatoon. This rare 3-bedroom, 2 full bathroom unit features 9-ft ceilings and maple hardwood in the dining and living areas and, in the well-appointed kitchen, maple cabinets, granite counter-tops, a tile back-splash, stainless steel appliances, under-cabinet lighting, and a island with seating. A spacious dining and living area are full of natural light. Built in desk and Murphy Bed stay. A garden door leads to a covered balcony with natural gas hookup and a picturesque south view of the river. In the large master bedroom, you will find a walk-in closet and 3-piece en-suite. Two additional bedrooms complete the unit. This unit contains an in-suite laundry area, with a stack able washer & dryer and extra storage. It features 2 parking stalls (underground #38 and surface #88) and storage unit #7 located in underground parking accessible by stairs or elevator. There is a shared exercise room on the same floor. Gabriel Dumont Park is steps away providing an enjoyable setting for hiking, picnics, and water-sports. (id:62370)
Coldwell Banker Signature
214 1st Street S
Martensville, Saskatchewan
A two-story, semi detached home designed with family living in mind. With 3 bedrooms and 4 bathrooms, there's plenty of room for everyone to spread out and feel at home. The main floor offers a bright, open layout that is perfect for everyday life. The kitchen offers plenty of counterspace and storage, opening to a cozy dining area and living room. Also on the main level is a 2pc bathroom and laundry. Upstairs you will find primary bedroom with ensuite, 2 bedrooms and a 4pc bathroom. The basement is fully complete offering a 4th bathroom and a large family room with option to add a 4th bedroom. Step outside to a newly added covered deck complete with ceiling fan and LED lighting - a great spot for summer bbqs, morning coffee or watching the kids play in the yard. Recent updates to note - furnace (2021), water heater (2023), shingles (2025) (id:62370)
Coldwell Banker Signature
108 1st Street W
Carnduff, Saskatchewan
Looking for a great starter home or an investment property? This 1280 square foot home has two bedrooms with a possible conversion of a laundry room into a third bedroom. Enter from the front into a large living room that has entries to both bedrooms, the back foyer, and the spacious kitchen and dining room. The back entrance is highlighted with a cute brick patio that is partially fenced for privacy. The over sized 20 x 30 detached , heated garage is a bonus for this property. Call for your private showing. (id:62370)
Performance Realty
143 Marlatte Crescent
Saskatoon, Saskatchewan
Welcome to this well-maintained two-storey home in the desirable community of Evergreen! This spacious property offers 4 bedrooms, 4 bathrooms, and two kitchens—designed with a functional layout ideal for multi-generational living or generating rental income. On the main floor, you’ll find a bright and open living area with oversized windows that fill the space with natural light. The kitchen is equipped with stainless steel appliances, upgraded cabinetry, quartz countertops, a corner pantry, and a large window overlooking the backyard. A spacious dining area and convenient 2-piece bathroom complete the main level. Upstairs, the primary bedroom features large windows, a walk-in closet, and a private ensuite. Two additional generously sized bedrooms and another full bathroom complete the second floor, offering plenty of room for the whole family. The fully finished basement includes a separate kitchen, laundry, bedroom, and bathroom—perfect as a mortgage helper or for extended family living. Outside, this home shines with curb appeal thanks to low-maintenance artificial turf in both the front and backyard. The property also features a large deck, full fencing, and a double detached garage with access from the paved back alley. Whether you’re looking for a family home or an income-generating investment, this versatile property delivers outstanding value in one of Evergreen’s most sought-after locations. Don’t miss this opportunity—book your showing today! (id:62370)
RE/MAX Saskatoon
106 Katz Avenue
Saskatoon, Saskatchewan
Welcome to 106 Katz Ave – a 2,020 sq. ft. two-storey by Builder of the Year, Ehrenburg Homes. The Zennenberg model offers a bright, open layout with quartz countertops, a large island, custom cabinetry, and a walk-through pantry with mudroom leading to the garage. The dining area opens to your deck through patio doors. Upstairs features a spacious bonus room, three bedrooms, laundry, and two baths. The spacious primary suite includes a walk-in closet and a 4-piece ensuite with dual sinks and tiled shower. Additional highlights include a double attached garage, concrete driveway, front landscaping, and Saskatchewan New Home Warranty. The home features a separate entry to the basement, for the possibility of a future legal suite. Immediate possession available. Photos are from a previous build; finishes may vary. (id:62370)
RE/MAX Saskatoon
912 5th Avenue N
Saskatoon, Saskatchewan
Welcome to 912 5th Avenue North, a charming bungalow nestled in the heart of Saskatoon’s highly desirable City Park neighbourhood. This home combines timeless character with an unbeatable location and is just steps away from downtown, the university, the river, hospitals, and countless local shops, cafés, and workplaces. Inside, you’ll find a bright and welcoming foyer that opens into a cozy living room and a separate dining area. The main floor features two comfortable bedrooms and a full bathroom. The basement offers plenty of storage space and potential for future development. Outside, the yard is easy to maintain, yet still offers room for a garden or play space. A spacious deck with attached shed extends your living area outdoors and the single detached garage is insulated, and there’s even potential for extra parking beside it. Additional features include main floor laundry, underground sprinklers and a natural gas BBQ line. With a list price of just $299,900, this property offers incredible access to one of Saskatoon’s most walkable and vibrant neighbourhoods. Whether you’re a first-time buyer, professional, or downsizer looking for location and lifestyle, this home checks all the right boxes. (id:62370)
Coldwell Banker Signature
265 Browning Street
Southey, Saskatchewan
Charming curb appeal welcomes you with a front veranda complete with new vinyl deck and posts with a thoughtfully designed open-concept layout inside. Bright and airy, the main level is enhanced by upgraded PVC triple-pane windows, luxury vinyl plank flooring, and plush carpet in the two generously sized bedrooms. The refreshed white kitchen shines with newer stainless steel appliances, timeless subway tile backsplash, new countertops, hardware and a spacious pantry. The main floor 4 piece bath has been refreshed including flooring, sink, taps, tub and surround. The basement offers a functional layout with large windows that fill the space with natural light. Enjoy a spacious rec room, 2-piece bath, third bedroom, laundry area, cold room, and ample storage. Recent upgrades include a new water heater (Dec 2022), water softener (2025), and new lighting throughout the main level. Outside, the backyard is a gardener’s dream with established perennials including hascap and gooseberry bushes, garden beds, a wood deck for summer entertaining, and a large shed. The property also includes a large single garage (no direct entry to the house). (id:62370)
Jc Realty Regina
Forbes / Carpenter Acreage
Elfros Rm No. 307, Saskatchewan
Horse lovers—this is the acreage you've been waiting for! Located just minutes from Wynyard and near the BHP mine, this well-maintained 6-acre property is already set up for horses with fencing, a shelter, and a well-treed yard that offers both privacy and functionality. The 3-bedroom home is bright and welcoming, with an open-concept kitchen, dining, and living area filled with natural light, plus a primary suite with a 2-piece ensuite. The fully finished basement features a large family room, laundry, a fourth bedroom, and a bonus flex space with direct access to the spacious back deck—also accessible from the main entry and attached garage. There's an insulated single attached garage plus a connected double garage, ideal for storage, vehicles, or workshop space. Recent updates include a new roof (2024), upgraded electrical panel, and refreshed basement flooring. Looking for more space? The 11.99-acre parcel directly behind—fenced and currently set up for horses—is also available for purchase, offering a great opportunity to expand your hobby farm or equestrian setup. $3,000 closing bonus paid to the buyer at possession. (id:62370)
Exp Realty
41 Cartier Crescent
Saskatoon, Saskatchewan
Welcome to this elegantly renovated 5-bedroom, 2-bathroom family residence, ideally positioned on a quiet corner lot and thoughtfully designed to offer both style and functionality. The main floor features brand new windows, fresh paint, and newer vinyl plank flooring, creating a warm and contemporary living space. The beautifully updated kitchen is equipped with brand new quartz countertops, stainless steel appliances, white cabinetry with modern hardware, a chic tile backsplash, and a double undermount sink overlooking the backyard, along with a built-in cabinet and pantry for added storage. Three generously sized bedrooms and a 4-piece bathroom with a tiled tub surround complete the main level. The fully developed lower level—accessible through a private entry—offers two additional bedrooms, a cozy family room, and a full kitchen, making it ideal for multi-generational living or potential suite use. Outdoors, enjoy a private patio surrounded by mature evergreens, underground sprinklers, a 24x24 insulated and drywalled double garage with a workbench and electric heater, plus two storage sheds. Located close to schools, parks, public transit, and major amenities, this move-in-ready home offers exceptional comfort, flexibility, and investment potential. Buyers and their Realtors® to verify all measurements. 3D Virtual Tour attached. (id:62370)
RE/MAX Saskatoon
116 9th Street E
Saskatoon, Saskatchewan
This stunning 2-storey, 2,273 sq. ft. home is located in the highly desirable Nutana neighborhood and has been thoughtfully transformed with extensive renovations. The main floor features a completely updated custom kitchen with quartz countertops, a spacious island with double-sided storage, a custom pantry door, matching mudroom door, floating shelves, and brand-new appliances. Gorgeous hardwood floors flow throughout the main and upper levels. The living room, adjacent to the kitchen, boasts a cozy gas fireplace, while the family room, dining room, and a convenient 2-piece bathroom complete the main level. Upstairs, you’ll find three bedrooms, including a remodeled primary ensuite with a luxurious walk in shower with bench, heated electric floors, updated vanity, all-new fixtures plus heated floors, an updated 4-piece bathroom, a convenient second-floor laundry room with new cabinets and countertops, and a charming sitting/reading nook. In 2007 the lower level had a new foundation poured for the basement and offers ample space for entertainment and hobbies with a theater room, rec room, bedroom, 4-piece bathroom, work/craft room with laundry, and a wine room. Outside, enjoy a serene retreat with a pergola on the deck, beautiful perennials, and meticulously landscaped grounds. The fully insulated and heated double detached garage adds the perfect finishing touch. Other notable features and renovations since 2022: New gas furnace (2022), all interior and exterior updated light fixtures, hardwoods and tile flooring on main and upper, window treatment on main and upper, new paint throughout, carpet on both stairs and lower level theater room, bedroom. Other notable feautures: all new electrical in 2007, there is hot tub hookup and cement pad. There are heated floors in the kitchen, mudroom and front entrance with boiler heat. With so many thoughtful updates and high-end finishes throughout, this home is truly move-in ready. (id:62370)
Coldwell Banker Signature
15 Mitchell Crescent
Weyburn, Saskatchewan
Tucked away on a quiet crescent, this charming family home offers the perfect blend of comfort and convenience. Just steps from the spray park and an easy walk to the elementary school, it’s a wonderful spot for kids to play and grow. Set on a generous 60x125 lot, the yard is fully fenced and beautifully manicured, with a large garden area and rain barrels already set up for easy watering—a dream for anyone who loves to spend time outdoors. The sealed asphalt driveway, updated vinyl siding, and new insulated steel garage door (2025) add to the home’s curb appeal, while integrated exterior lighting along the front and driveway side of the house creates a warm welcome in the evenings. Inside, the layout is both functional and inviting, with 3 bedrooms on the main floor plus 1 down and 2 bathrooms. The heart of the home is the bright, modern kitchen, fully renovated in 2017 (new refrigerator and stove this year) and complete with a pantry for extra storage. A fully functioning fresh air fireplace provides for cozy evenings and helps offset already low heating costs, adding both charm and efficiency. Thoughtful updates throughout mean you can move in with confidence—main floor windows and exterior doors, shingles, decks, and water heater (2022) have all been taken care of. A high-efficient furnace and central air are also included for added convenience. Whether it’s hosting summer barbecues on the deck, tending to your garden, or enjoying a quiet night by the fire, this home is designed for everyday living and making memories. (id:62370)
RE/MAX Weyburn Realty 2011
51 King Crescent
Humboldt, Saskatchewan
Well-Maintained Bungalow on Oversized Lot – Humboldt, SK . This updated bungalow is located on a quiet street close to a school and park, sitting on a 95’ x 102’ fully fenced lot with a deck, patio, garden, 2 sheds, RV parking, and front/back lawn. The main floor features direct entry from the attached insulated garage into a foyer and mudroom/laundry area with garden doors to the backyard deck with nat gas BBQ hookup. The kitchen offers abundant cabinetry and newer stainless steel appliances, adjoining a bright dining area with picture window and built-ins. The spacious living room, large primary bedroom, second bedroom, and 4-pc bath with ceramic tile complete the main level. The fully finished basement includes a large family room, 2 bedrooms (non-egress windows), and a stylish 4-pc bath with tile tub surround, rain shower, and Jacuzzi tub. Recent updates: furnace (2020), washer/dryer (2020), fridge (2023), stove basement bedroom flooring(2024), kitchen/dining/hallway main floor flooring, b/i dishwasher, microwave/rangehood (2025), shingles house and garage (July 2025), interior paint throughout house and garage(2025),Other updates over the years, windows, exterior doors, soffits, fascia, eaves, siding, most light fixtures, filter system for water throughout house. A move-in ready home with space, style, and location—don’t miss this one! Call today to view! (id:62370)
Century 21 Fusion - Humboldt
209 Carter Street
Mclean, Saskatchewan
Welcome to 209 Carter Street, located in the vibrant and family-friendly Village of McLean, Saskatchewan. This fully developed 2010 bungalow sits on a generous 60x120 corner lot, ideally positioned to enjoy sunny days with a west-facing front yard, east-facing backyard, and additional south-facing windows. Inside, a spacious foyer opens into a vaulted semi–open concept main floor filled with natural light. The expansive kitchen is a chef’s dream, featuring stainless steel appliances, a corner pantry, large island, and abundant cabinet and counter space. The adjoining dining area leads directly through garden doors to a 16x20 composite deck, perfect for outdoor entertaining. The primary bedroom offers a walk-in closet and private 3-piece ensuite, while two additional bedrooms with ample closet space, a full bathroom, and a dedicated laundry/mudroom complete the main floor. The lower level is warmed with in-floor heating throughout and includes two large bedrooms, another full bathroom, and a sprawling recreation space with room for both a home theatre and a pool table. Outdoor enthusiasts will appreciate the oversized 24x28 detached garage with 9-foot ceilings and its own panel box, plus plenty of extra space on the corner lot for RV or boat storage. Additional features include central air, an air exchanger, central vac rough-in, and the convenience of town water and sewer services. Families will love the nearby school bus pickup to Balgonie schools, and commuters will enjoy being less than 37 km from Regina. (id:62370)
C&c Realty
803 1022 Hampton Circle
Saskatoon, Saskatchewan
Beautiful 2 bedroom, 1-level townhouse available in the vibrant Hampton Village area! Located across from St Lorenzo Ruiz Catholic school, and within walking distance to playgrounds, restaurants, stores, and gyms, everything you need is within a 5-10 minute walking/driving distance. Featuring a spacious living room and kitchen area, in-suite laundry, two spacious bedrooms, and low condo fees, this unit would make a perfect first-time home, downsize property, or an ideal investment for your future. Contact your favourite REALTOR® for a viewing today! (id:62370)
Century 21 Fusion
335 Central Avenue
Fort Qu'appelle, Saskatchewan
Situated on a wide, quiet street, in a very desirable area of Fort Qu'Appelle, this beautifully maintained home rests on an oversized 75' wide, almost parklike yard. The spacious and open interior has seen the addition of a Texas sized kitchen and dining room, with a huge walkin pantry, and a 2 piece bath. Newer stylish laminate flooring runs throughout the home, and coordinates beautifully with the brick on the cozy wood burning fireplace in the massive living room. There are 2 good sized bedrooms and a 4 piece bath to round out the main floor. Currently the basement has been rented out, and the tenants could stay if desired. If not, the spacious L-shaped rec room could entertain many uses, and even be developed into more bedrooms, play space, craft area, man cave, etc. You decide! The 3rd bathroom, laundry and kitchenette area complete the lower level. The deck with sliding doors into the dining room has been retrofitted into a private entrance to the basement for the renters, but could easily be removed with just a few screws. Outside with a yard this large, the options are endless, from adding a 2nd garage with lane access, a vegetable garden, flower beds, space to run with the kids, grandkids or pets, etc. The garage is insulated with a door opener, but the existing heater does not work. And for all those athletes, the pickleball and tennis courts are just a block away, with a very active club for both sports. With a thriving local community, wonderful schools, restaurants, coffee shops, shops, AND Echo Lake and the Mission Ridge Ski hill so close, where else would you want to be?! Call today for your personal viewing and don't let this one slip away. (id:62370)
C&c Realty
