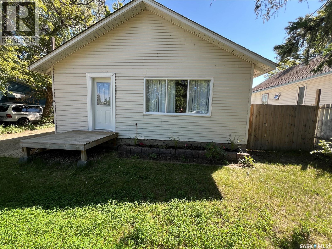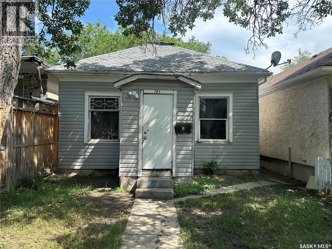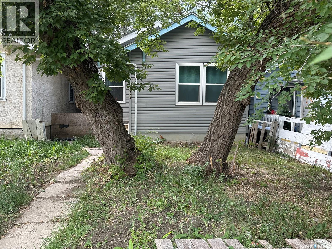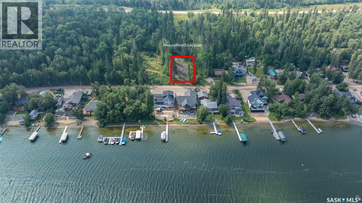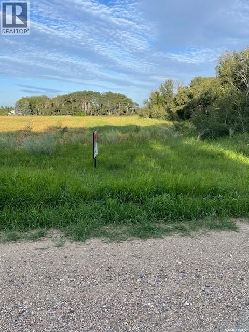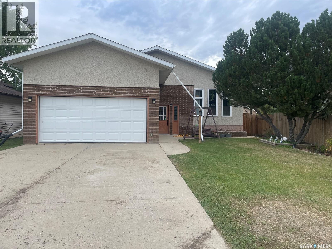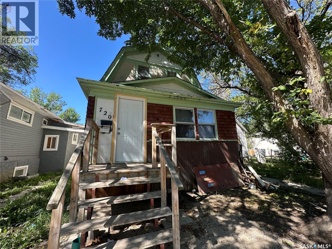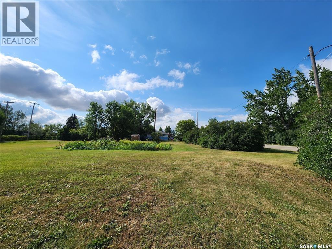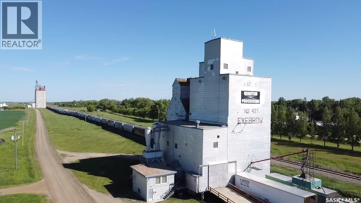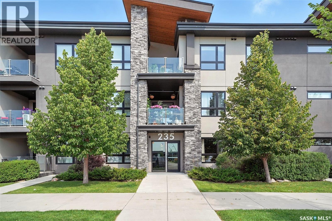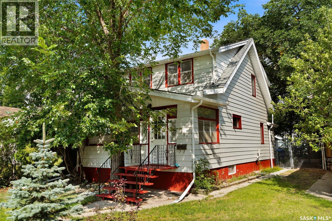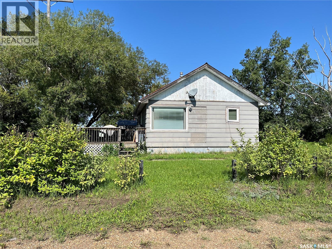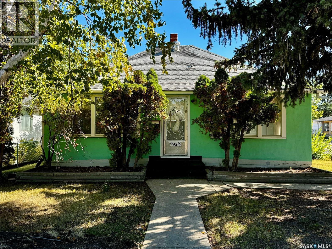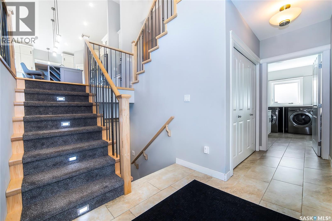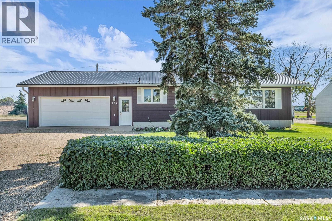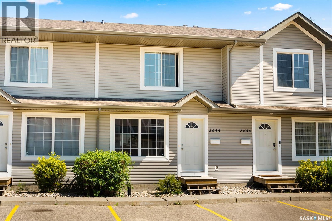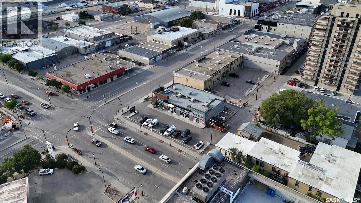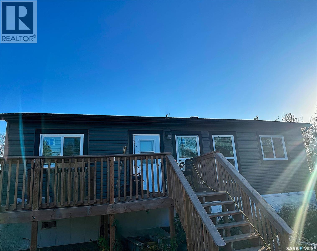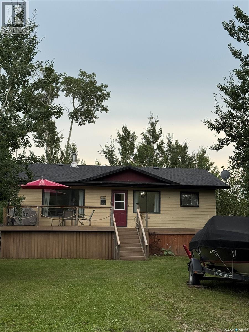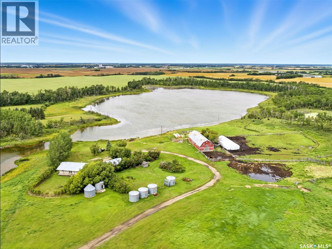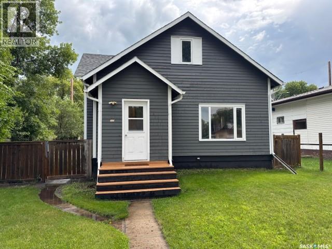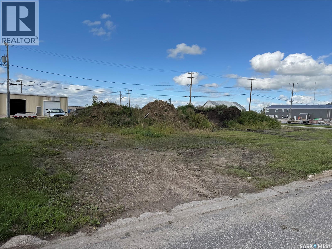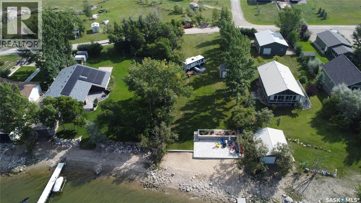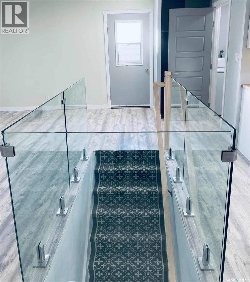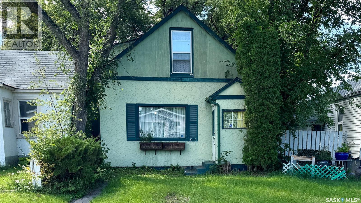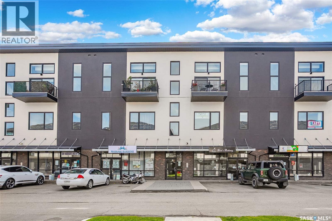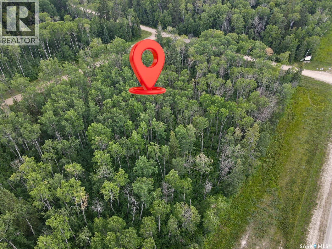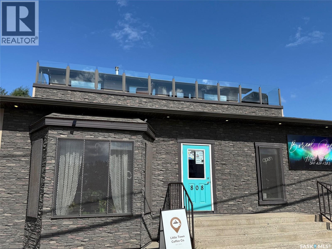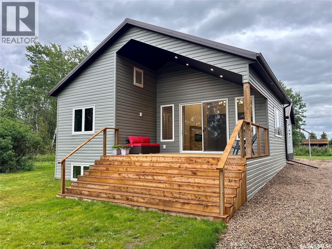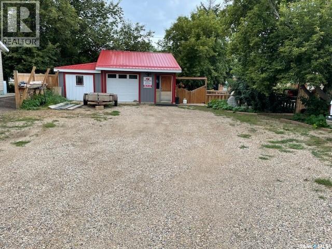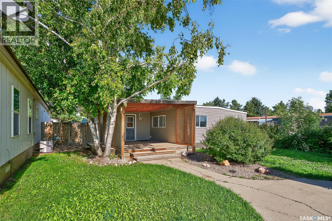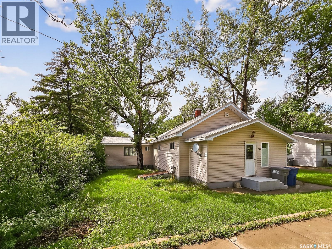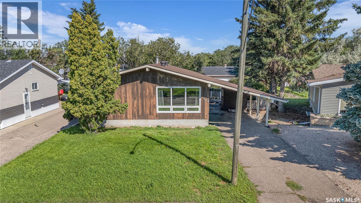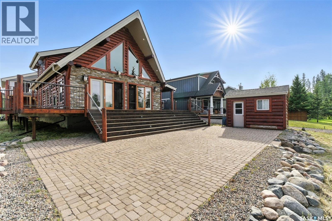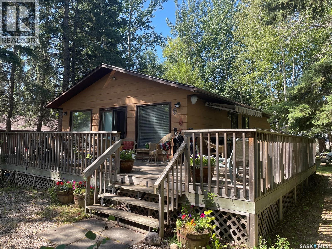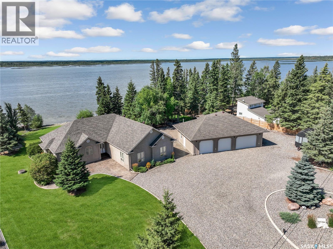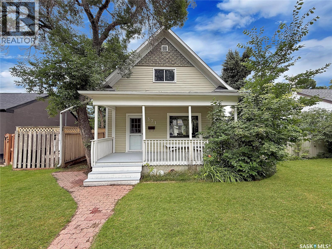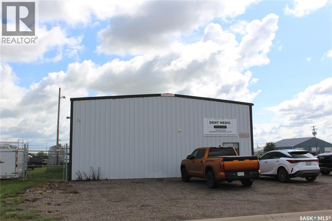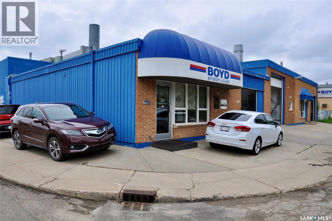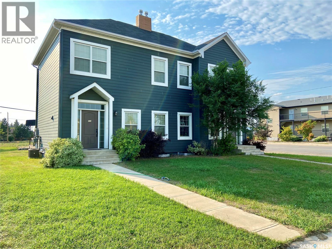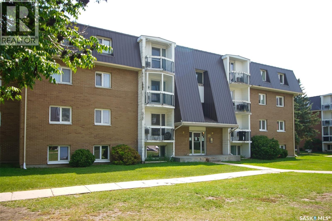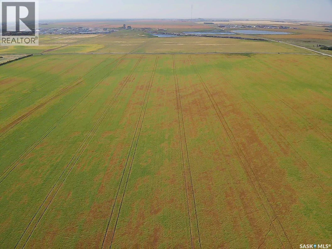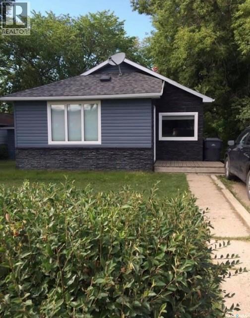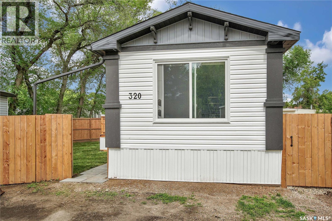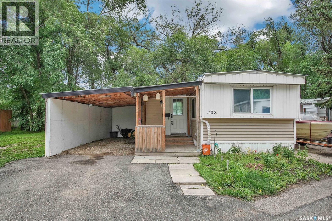9 11th Avenue Se
Swift Current, Saskatchewan
Check out this charming property tucked away in a quiet spot with creek views. You will love the modern feel with vaulted ceilings, exposed beams and an open concept layout that ties the living, dining and kitchen areas together beautifully. This home features a nice sized bedroom (walk in closet), plus a loft space above that would be a nice office, guest room or fun little retreat area to do some reading. Practical updates include a newer furnace (2017), water heater (2023), electrical panel (2018), fence (2018), bathroom (2016) as well as shingles in (2012) all as per owner. Outside you will find a large yard with plenty of parking and privacy. Quick possession is available, so you can make this home yours right away. (id:62370)
RE/MAX Of Swift Current
761 Athol Street
Regina, Saskatchewan
This delightful 2-bedroom, 1-bathroom home offers a great opportunity for investors looking for steady rental income or first-time buyers ready to build equity. The interior features laminate flooring, a modernized kitchen, convenient main floor laundry, and rear alley access with parking. Perfectly situated within walking distance to Kitchener Elementary and St. Luke School, and just minutes from Lewvan Drive and public transit, commuting is quick and easy. Contact your agent today to schedule a private showing! (id:62370)
Realty Executives Diversified Realty
1070 Argyle Street
Regina, Saskatchewan
Welcome to 1070 Argyle St, an affordable 2-bedroom, 2-bathroom home nestled in the heart of Washington Park. With ample parking, lane access, and a partially finished basement, this property offers practicality and potential for families, first-time buyers, or investors alike. Inside, you’ll find laminate flooring throughout for easy maintenance and a cleaning. The partially finished basement offers additional living space or storage options—ready for your personal touch. Situated on a well-located lot, this home is just minutes from Pasqua Hospital, Mosaic Stadium, and the Mâmawêyatitân Centre. Families will appreciate being close to 7 Stones Community School and Sacred Heart Elementary School, making morning routines a breeze. Recent upgrades include newer sewer line (2024) and new plumbing in the basement bath. Whether you're looking to get into the market, downsize, or add to your rental portfolio, this home is affordable, accessible, and full of potential. Book your showing today! (id:62370)
Realty Executives Diversified Realty
224 Carwin Park Drive
Lakeland Rm No. 521, Saskatchewan
Nestled in the highly sought after Carwin Park area, this exceptional 100 ft. x 160 ft. lot offers a rare opportunity to create your dream retreat. Overlooking the shimmering waters of Emma Lake, this prime location is embraced by a vast natural reserve at the back, ensuring unparalleled privacy. The property offers a harmonious blend of mature trees and open spaces, making it an ideal canvas for your new build. With breathtaking panoramic lake views, year round access, and essential services conveniently available at the road, this lot is your gateway to a lakeside paradise. Take this opportunity to build your dream property! (id:62370)
RE/MAX P.a. Realty
Bare Acreage Lot
Corman Park Rm No. 344, Saskatchewan
BARE ACREAGE LOT at the CITY'S EDGE: 3.06 ACRE LOT with mix of poplar bush and cultivated field, driveway approach to Range Road 3015 with city water, natural gas, electricity and telephone at the property's edge. An exciting acreage opportunity so close to the city. This property also has the future potential to be redeveloped into a mix of urban RESIDENTIAL lots and/or URBAN MIXED USE COMMERCIAL LOTS under Saskatoon's Plan for Growth (P4G). DIRECTIONS: Boychuk south to Glazier Road - west past Lakeshore Garden Centre, Lakeview Church and Saskatoon Christian School - left on Range Road 3051. You'll see my sign between the orange stakes along the road. (id:62370)
Royal LePage Saskatoon Real Estate
404 Parsons Avenue
Maple Creek, Saskatchewan
Priced to sell these folks are motivated. New windows upstairs saves a huge expense. Amazing attached garage with a high ceiling for additional storage (a hunter’s dream). 3 bedrooms upstairs and main floor laundry. Massive kitchen with a sunroom leading to the covered deck. The fenced yard is expansive with room for a trampoline, pool, garden and a hot tub. The ideas are endless! Downstairs there are 2 more bedrooms and an office nook. The rec. room runs the entire length of the house … go Riders go!! Call to book a tour. This property is will surprise you; it’s a big house for an affordable price. (id:62370)
Blythman Agencies Ltd.
720 Cameron Street
Regina, Saskatchewan
This spacious 3-bedroom, 1-bathroom home presents an excellent opportunity for investors seeking reliable rental income. The interior features a bright, open living space, updated light fixtures, flooring and cabinets. Alley access provides convenient off-street parking. Ideally located within walking distance to Kitchener Elementary and St. Luke School, and just minutes from Lewvan Drive and public transit, this home offers easy access for commuters and families alike. New sewer line 2025 (front clean out to city), hi-efficient furnace (2024), renovated bathroom 2025 (plumbing, toilet, flooring, vanity, surround, fixtures). Attractive rental income, contact your agent for further details! (id:62370)
Realty Executives Diversified Realty
515 Desmond Street
Grenfell, Saskatchewan
515 Desmond Street, Grenfell SK. Build your dream home on this west facing flat lot with services at road for easy hookups. Check out this 125' x 120 lot that used to have a home. Located on the north side of town in a quiet neighborhood with no "Time Frame" to build which makes it great. Some restrictions may apply for building, size of home and type of home. The town is a progressive community in which we have all amenities to live a happy life...be sure to check out the town website. (id:62370)
RE/MAX Blue Chip Realty
Quantum Processing
Eyebrow Rm No. 193, Saskatchewan
Incredible opportunity to own your own business in the quaint community of Eyebrow! This wooden elevator has been transformed into a fully functional seed & grain cleaning plant. With all equipment installed this plant is ready for you to take over and begin your business. (Note, the building is being sold, the buyer is to assume lease of land and rail from CP rail). An extensive list of equipment and onsite storage facility makes this a seamless business takeover. This property is located on the outskirts of Eyebrow in the heart of beautiful farming country! Contact your agent today for a full list of equipment included and a private tour! (id:62370)
Exp Realty
113 235 Evergreen Square
Saskatoon, Saskatchewan
This lovely two bedroom, 2 bathroom condo is located in the Evergreen area and is minutes away to many amenities! . The kitchen features quartz countertops, tile backsplash, massive island, and stainless-steel appliances. The living room has large windows and access to your spacious balcony! The master bedroom is massive in size with custom organizers and shelving, as well as a 3-pc ensuite featuring dual vanity with quartz counter, and tile flooring. There also is a good-sized bedroom, 4-pc bath and in-suite laundry. This condo includes one underground parking stall and pet friendly with restrictions. (id:62370)
Exp Realty
1357 Elphinstone Street
Regina, Saskatchewan
This inviting and well-kept 1¾ storey home offers the perfect blend of comfort, charm, and convenience. Ideally located directly across the street from a nearly brand-new school, near green spaces and bus stops. it’s an excellent choice for families or anyone looking for an affordable first home. Step inside to discover a bright and welcoming layout, thoughtfully maintained throughout. Take note of the 3 year oldnroof (shingles, boards, insulation), 10 year old high-efficiency furnace and AC, giving you peace of mind for years to come. Another unseen upgrade is the new sewer line and main stack. Basement is fully finished and appears to be solid. Outside, enjoy a fenced yard—perfect for kids, pets, or private outdoor gatherings. The spacious deck with a stylish pergola provides a great spot for relaxing or entertaining, rain or shine. A single detached garage adds both convenience and storage. Don’t miss your chance to own this move-in-ready home. Schedule your private showing today! (id:62370)
Century 21 Dome Realty Inc.
2 1st Street W
Poplar Valley Rm No. 12, Saskatchewan
Hurry to come see this property situated in the Hamlet of Fife Lake!! The home sits on a double lot with plenty of room for leisure or to park a RV, with lots of outside storage with two canvas shelters and a roomy wood shed and a 12x20 deck on the southside of the house. The inside has upgraded kitchen cabinets, flooring, newer appliances and the laundry room upstairs for convenience. Fife Lake is a good place for the quiet living but should be noted that it does have a saloon/restaurant situated on Centre street. Lots of promise for someone looking to enjoy quiet living. Book you private viewing today. (id:62370)
Royal LePage® Landmart
116 Main Street
Eston, Saskatchewan
Look at the affordable business in the town of Eston! Property is included in this price. Good for doing a restaurant or crafting your own! The property itself is vast, and this land offers a golden opportunity for mixed-use commercial and residential purposes. Furthermore, it has been all set for a restaurant with full sets of equipment. If you are interested, give us a call. (id:62370)
Aspaire Realty Inc.
305 3rd Avenue Ne
Swift Current, Saskatchewan
Great price point for starter home buyers or investors! Discover the charm of this spacious 5 bedroom, 2 bathroom home, brimming with character and natural light. It's 3 bedrooms upstairs and 2 bedrooms downstairs will make it ideal for a growing family! Perfectly located just a stone's throw from downtown, Great Plains College, the library and nearby parks, this residence offers the ideal blend of convenience and timeless appeal. Original architectural details such as unique moldings, cabinetry and some of the fixtures add to the home's vintage style. A large 7'7"x 17'6" enclosed porch and attached den on the front of the home could be used for an office, library, a play room for the kids, or extra storage space. Secure parking and storage can be found in the single car garage located at the back along with an attached workshop space that could be easily converted to greenhouse if so desired. Don't miss out on this opportunity to own this spacious home in a prime location. The current tenants may bewilling to stay, making this a great investment property opportunity for savy investors. Schedule your showing today and discover it's potential! (id:62370)
Royal LePage Formula 1
334 Gillies Crescent
Saskatoon, Saskatchewan
From the moment you step inside, a bright and welcoming foyer invites you toward a thoughtfully designed main floor, complete with a mudroom and laundry area for everyday convenience. At the heart of the home, a chef-inspired kitchen commands attention—anchored by an impressive 10-foot quartz island with a dedicated prep sink (total 3 sink in kitchen), bringing the total to three sinks for effortless workflow. Premium touches abound, including soft-close cabinetry, double wall ovens, an undermount sink perfectly positioned beneath a yard-facing window, a functional desk niche, and the ingenious built-in Vroom kitchen vacuum system. Soaring cathedral ceilings and rich hardwood flooring frame the open-concept great room, where a gas fireplace creates an inviting focal point. The adjoining dining area—custom-designed to host large gatherings—flows seamlessly onto the deck, merging indoor and outdoor living. Two generously sized bedrooms and a full 4-piece bath complete this level. Upstairs, the private primary retreat is a sanctuary of luxury, featuring a spa-inspired ensuite with a Jacuzzi tub, a glass-enclosed tiled shower, dual undermount sinks, ample storage, and an expansive walk-in closet with built-in laundry chute. The bright, fully developed lower level offers extra windows draws lots of daylight, an electric fireplace, and a spacious family/rec room ready to adapt to your lifestyle—whether it’s a games area, home theatre. Two additional bedrooms and a third full 4-piece bath ensure comfort for family and guests alike. Every detail has been considered, from custom closet organizers in each bedroom to stair lighting, central air, a heat recovery ventilation system, and a full central vacuum with a Vroom in the kitchen, rental alarm system for security. Outdoors, a fully fenced yard with patio and lush green space sets the stage for summer entertaining or peaceful evenings under the prairie sky. Close to School and easy access to highway 16. (id:62370)
Boyes Group Realty Inc.
103 1st Street
Limerick, Saskatchewan
Are you looking for easy living? This beautifully updated bungalow sits on a huge double deep lot and comes with the lot next door! Complete with 3 beds and 2 baths and boasting almost 1,100 sq.ft. plus a double heated attached garage. Walking in you are greeted by a beautiful open concept living area that is sure to impress! Right as you walk-in from your heated garage you are greeted by a spacious foyer with main floor laundry and a stunning 4 piece bathroom! The open concept living, dining and kitchen area has lots of natural light and is the perfect space to entertain. The huge kitchen boasts gorgeous maple cabinets with lots of storage, granite countertops, a stainless steel appliance package and your dream chef's island! Down the hall we find 2 bedrooms on the main including a spacious primary. Heading downstairs we find a massive family room - the perfect place for the kids to hang out! We also find a 3 piece bathroom another spacious bedroom and 2 storage spaces down here. Heading out to your attached double garage (24'x28') which is both heated and has power. The massive yard has mature trees, is partially fenced and has an older single garage in the backyard as a bonus! Lots of space for kids or pets! So many updates to this home - roof and A/C - '17, water heater '20, kitchen and a large update '20. This is small town prairie living at its best! Located in the quiet town of Limerick just 15 minutes from Assiniboia. Reach out today to book your showing! (id:62370)
Royal LePage Next Level
3644 7th Avenue E
Regina, Saskatchewan
Welcome to this charming 2-bedroom townhouse-style condo in the desirable Parkridge neighborhood of Regina. The main floor offers a bright, semi-open concept layout with a spacious living room and a functional eat-in kitchen. From the kitchen, patio doors lead you to your own private patio—perfect for enjoying morning coffee or summer BBQs. Upstairs, you’ll find two generously sized bedrooms and a full 4-piece bathroom. The undeveloped basement is ready for your personal touch, complete with laundry and rough-in plumbing for a future bathroom. This home includes two convenient parking spaces right out front, reasonable condo fees, and excellent access to all of Regina’s east-end amenities, including shopping, dining, and parks. Whether you’re a first-time buyer, downsizing, or investing, this property is a fantastic opportunity. (id:62370)
Coldwell Banker Local Realty
110 402 2nd Avenue N
Saskatoon, Saskatchewan
An exceptional opportunity awaits to acquire a highly steadily growing fresh food franchise in a premium, high-traffic location anchored by a national coffee brand. Perfect for entrepreneurs, families, or anyone with a passion for quality cuisine, this established turnkey operation delights its loyal clientele with a menu ranging from traditional beef and chicken wraps to vibrant vegetarian creations. Positioned on a prominent downtown corner, the business offers outstanding visibility, easy accessibility, and a warm, inviting atmosphere. The premises are outfitted with top-tier kitchen equipment, ensuring efficiency, consistency, and the highest standards in food preparation. Impeccably maintained, the business benefits from a secure long-term lease (building and bay not included in the sale) and comes with all permits and licenses in place for a seamless transition. espected business in the heart of the city—poised for continued success and ready for its next chapter. Call your favourite Realtor® for more information. (id:62370)
RE/MAX Saskatoon
Marshall Acreage
Hudson Bay, Saskatchewan
Built in 2020 this home has 2 bedrooms and 2 bathrooms. One bathroom is a large step in shower. Open concept living, dining and kitchen area. Easy care laminate flooring throughout. Large deck off the main entrance. Water is dugout to well and then through RO system. 28x32 double garage that is fully insulated. There is also a couple of sheds for storage. 100 yard shooting lane in place for the hunters in the family. Acreage is 5.05 acres in size and two sides of mature trees, south and east open to the fields. Call to setup appointments (id:62370)
Century 21 Proven Realty
808 Potter Crescent
Good Spirit Lake, Saskatchewan
Looking for the perfect getaway? This property is sure to fulfill your dreams, tucked away from the hustle & bustle. Located on Good Spirit Lake at Canora Beach this spacious two bedroom seasonal cabin just needs the crawl space insulated and the water line heat taped to be a year round property with an abundance of space. Call to book your personal viewing. (id:62370)
Exp Realty
Wisse Acreage
Duck Lake Rm No. 463, Saskatchewan
37-Acre Hobby Farm – Horse Lover’s Paradise Bring your country dreams to life on this spacious 37-acre acreage, perfect for hobby farmers and horse enthusiasts alike! The 1,100 sq. ft. home, built in 2000, offers 4 bedrooms and 2 bathrooms, a functional kitchen, and convenient main floor laundry. Large windows frame serene views of your pond. Outside you’ll find a huge 32x95' barn, with some stalls and a tack room, well-laid-out corrals, and coverall storage for equipment or hay. The double detached garage adds extra parking and workspace. With open pasture, plenty of room for riding, and endless space for your projects, this property is a true acreage dream. (id:62370)
Rosthern Agencies
305 2nd Avenue E
Canora, Saskatchewan
Unique 1.5 story home in Canora, SK that blends character and charm with modern updates. The main floor features a spacious living room that flows into a dining area, complemented by built-in cabinets and a kitchen with a cozy breakfast nook. A main floor bedroom and a 4pce bathroom with ample storage offer great main level convenience, with the option to add main floor laundry if desired. Upstairs holds two more bedrooms and a loft area perfect for an additional lounging space. The partially fenced yard includes a fire pit area and a storage shed for outdoor entertaining and practicality. Recent updates include a fresh interior and exterior paint job, new flooring throughout, and upgraded light fixtures. The home rests on a solid foundation and features an upgraded 100-amp electrical panel. Included in the purchase price: fridge, stove, washer, dryer, storage shed and all window coverings. Call today for more details!!! (id:62370)
Community Insurance Inc.
110 Railway Avenue E
Eyebrow, Saskatchewan
Located in the Town of Eyebrow. Take a 40-minute drive from Moose Jaw and check out this lovely property. Situated on 4 lots, this property is conveniently located on the edge of town and quite private! The yard around the house is fenced with a good quality wood fence and you will really enjoy the tiered deck! A long driveway leading into the single detached garage will supply ample parking spaces. There is a storage shed for your outdoor needs. The lot is nicely treed and has a garden area. As you walk into the home you will notice the large living room. There are two bedrooms off this great room. The front room does not have a closet, but the storage cabinet can stay. The kitchen is at the rear of the house, next to the newly renovated bathroom with a new tub from Bathfitters! There is a porch at the back of the house to provide extra storage and access to the backyard. The basement is partially developed and great for tinkering or just storage. The water heater is new and the electrical box has been upgraded. As an added bonus the mineral rights to the 4 lots is included in the sale! Eyebrow is a great community featuring a K-12 school, a post office, churches, and a senior centre. It is just a short drive to Douglas Provincial Park. This lovely home is ready for a new family to move in and enjoy. Come have a look today! (id:62370)
Century 21 Insight Realty Ltd.
306 B Avenue W
Wynyard, Saskatchewan
Prime Commercial Lots – Wynyard, SK !Two commercial lots in a high-visibility location in the vibrant community of Wynyard. Offering 104 feet of frontage and 117 feet of depth, this property is ready for your development vision. Full access to town water, sewer, natural gas, and power ensures convenience and cost savings when building. A Remediation Closure Report is available, providing peace of mind for your investment. Wynyard, with a population of approximately 1,800, is a thriving hub along the Yellowhead Highway (Hwy 16) – just 30 minutes from the BHP Jansen Potash Mine, bringing strong economic activity and growth to the region. Whether you’re looking to establish a new business, expand your operations, or hold as an investment, this location offers unmatched potential in a growing market. Buyer to call Town of Wynyard regarding tax information. Call today to view or for more information! (id:62370)
Century 21 Fusion - Humboldt
80 Gordon Drive
Mckillop Rm No. 220, Saskatchewan
Welcome to 80 Gordon Drive! This is your long awaited opportunity to build lakefront, with most of the heavy lifting already done for you! Enjoy beautiful beach days with a developed sand beach area including concrete paver patio and retaining wall. Other features include: 1450 Gallon precast concrete underground septic holding tank, underground plumbing run from tank to Gordon Road for pump out, 200amp electrical service with electrical panel in weatherproof stand installed on lot, 2hp inline lake pump, underground irrigation throughout property complete with automatic valves and timer, 8’x12’ vinyl clad shed including electrical sub panel. Gas has been run to the road. Collingwood is a thriving, family-friendly community offering: play structures, a pickleball court, basketball court, frisbee golf course, community pavilion for public and private functions, a community boat launch, and more! This is an excellent opportunity to enjoy lake life now, while planning for the future. (id:62370)
RE/MAX Crown Real Estate
206 George Crescent
Esterhazy, Saskatchewan
206 George Crescent is a perfect place to call your new home. Stunning and modern renovations throughout!! Just wait until you view this modern home. Brand new renovations in this wide open main level. Renovations include: All trim, doors, light fixtures, paint, vinyl plank flooring, primary bedroom walk in closet, 2 piece bathroom off new laundry room, kitchen cabinetry with butcher bloc counters, built in dishwasher, microwave range hood fan, beautiful glass railing around stairs. Basement renovations include: All new 2 x 4 framing, insulation, light fixtures, paint, trim, doors, handrail. 2021 high efficiency furnace, central air conditioning and water heater installed. So very little left for you to do for a brand new interior, this home is ready to move into and enjoy immediately. (id:62370)
Living Skies Realty Ltd.
217 L Avenue N
Saskatoon, Saskatchewan
217 L Ave N Saskatoon, SK. Charming 1½-storey home in Westmount, Saskatoon! Built in 1927 with 863 sq ft, this 2-bed, 1-bath house features a bright living and dining room with hardwood floors, dining area, functional kitchen, front and back porch entries, and central air conditioning. Upstairs offers two bedrooms and a 4-pc bath. Situated on a 25' x 125' lot with lane access to a two-car garage, plus a private back deck off the dining room, fully fenced yard, lawns, and shed. Exterior is a combination of siding and stucco with asphalt shingles, and a basement for laundry and added storage. Zoned R2 with great potential! (id:62370)
Royal LePage Varsity
304 419 Willowgrove Square
Saskatoon, Saskatchewan
Welcome to a stunning top-floor condo in the coveted Willowgrove neighbourhood! This exquisite 2-bedroom plus 1-bathroom home boasts a spacious living room with soaring 13+' high ceilings and oversized windows that let in an abundance of natural light, making it the perfect spot for entertaining or relaxing watching the sunset after a long day. The modern open-style kitchen is a chef's dream, featuring all appliances and an extra-large island with stunning quartz countertops, making it perfect for hosting dinner parties. The high-end laminate flooring and marble tile throughout the home add to the luxurious feel. The master bedroom and the second bedroom are both generously sized, providing ample space for rest and relaxation. The ensuite laundry space ensures you'll never have to leave the comfort of your home to do laundry. But that's not all! This unit also comes with a large storage room (approximately 100 sqft) in the basement, complete with sturdy shelves, perfect for storing all your seasonal items. The location is unbeatable, with Convenience Store, Restaurant, Bakery and Hardware Store Below. Not to forget Willowgrove School, parks, and all amenities just a stone's throw away. (id:62370)
Boyes Group Realty Inc.
202 Sunrise Crescent
Paddockwood Rm No. 520, Saskatchewan
Build your dream walkout home on this stunning 1-acre lot in Sunny Side Estate, located on Sunrise Crescent in the heart of Lakeland. Measuring approximately 156 feet wide by 278 feet deep, this beautifully treed property offers privacy, natural beauty, and convenience, surrounded by mature forest and just minutes from the amenities of Emma Lake and Christopher Lake. The gently sloping topography is ideal for a walkout design, allowing you to take advantage of natural light and scenic views year-round. Fully serviced with power, natural gas, and phone to the property line, you’ll enjoy the comforts of modern living in a peaceful, nature-filled setting. Situated in a quiet subdivision just off Highway 263 and a short drive to the Emma Lake Golf Course, this property combines the seclusion of a forest getaway with the accessibility of year-round road access. Whether you’re looking for a weekend retreat or a permanent residence, this lot provides the space, location, and services to bring your vision to life. Opportunities like this are rare — secure your piece of Lakeland today. (id:62370)
Trcg The Realty Consultants Group
808 La Ronge Avenue
La Ronge, Saskatchewan
Welcome to 808 La Ronge Ave, This gorgeous lake view property, offers a luxurious executive style suite on the top floor. The impressive space boasts a kitchen that everyone can admire, offering an abundance hickory cabinets, accent tile and quartz counter tops and the beautiful stainless steel appliance show case. Spacious master bedroom has walk through closet and a 5 piece spa like bathroom with a deep soaker tub where you get to relax and enjoy and unwind. This open concept space has been tastefully decorated and designed for all your entertaining and culinary needs. Let's not forget the amazing deck space where you get the view Lac LaRonge. Not only is there a beautiful suite but downstairs is commercial space, to help offset your mortgage. This amazing property has had an extensice reno in 2016 and is a must see to appreciate. Make your appointment to view today (id:62370)
Exp Realty
Siklenka Homestead
Parkdale Rm No. 498, Saskatchewan
Situated in the RM of Parkdale, between Medstead and Glaslyn, awaits an ideal opportunity for acreage ownership! This fully renovated, 1531 square-foot, raised bungalow was initially built in 1957. Attention to detail and thoughtful considerations have ensured the renovations and addition completed by Siklenka Contracting Ltd. are not only functional but aesthetically pleasing. The main floor welcomes you into the home with natural lighting, providing a warm, open, and inviting atmosphere. Highlights include generously sized windows, ample cupboard and dining space in the kitchen, a beautiful electric fireplace complemented by stone accents in the living room, reclaimed wood touches throughout, and an oversized patio door leading to the deck. The primary bedroom, attached four-piece ensuite and walk-in closet, conveniently located main floor laundry, two additional bedrooms, and a generously sized five-piece bathroom complete the main floor. An oversized door and staircase welcome you to the bright basement, where you’ll find high ceilings, a fourth bedroom, a family room, space for a playroom, or gym equipment, as well as ample space for storage. The mature acreage offers private views, a gazebo ideal for entertaining, and a detached 3-car garage. Two of the bays are finished and heated with wood, while the third bay is unfinished and ideal for dry storage. Conveniently located mere minutes from Little Loon Regional Park means you can indulge in its many amenities, including but not limited to a restaurant, 9-hole golf course, mini golf, ice cream shop, and a boat launch. The surrounding area also offers many other recreational opportunities such as fishing, swimming, hunting, and snowmobiling. This property is move-in ready and awaits your personal touch! Don't hesitate to see it - Contact an Agent to book your showing today! (id:62370)
Boyes Group Realty Inc.
320 Maxfield Street
Stoughton, Saskatchewan
This property offers an excellent opportunity with an 18' x 22' heated garage/shop situated on a 50' x 120' lot. The back portion of the property is fully fenced and features a well-maintained grass lawn, a covered sitting area ideal for entertaining, a stone fire pit and grill area, as well as a fenced garden space. The lot is set up for a home to be moved onto the property or built, providing outstanding potential for future development while offering immediate functionality and outdoor enjoyment. (id:62370)
RE/MAX Blue Chip Realty - Estevan
95 Larch Street
Caronport, Saskatchewan
Are you looking for easy living? Look no further! This spacious double wide boasts over 1,400 sq.ft. of living space with 4 bedrooms and 2 bathrooms! Excellent curb appeal as you pull up and park on the double concrete driveway. You are greeted by a super cute covered deck - the perfect place for your morning coffee - that leads into a spacious mudroom with a walk-in pantry! You are sure to love the massive open concept living area! With a huge living room that gives you space for a formal dining table! The large kitchen boasts lots of cabinet space and has a laundry space! Down the hall we find 3 spacious bedrooms and an updated 4 piece bathroom! The primary suite is very spacious and has a 2 piece ensuite and a large closet! The fourth bedroom is tucked off the front of the home and would make a great office. Heading outside we find a fully fenced backyard with a cute patio area - perfect place for the kids to play! If you are looking for easy living - look no further! Excellent value here! Quick possession available! Reach out today to book your showing! (id:62370)
Royal LePage Next Level
510 5th Street
Chaplin, Saskatchewan
Looking for a home in Chaplin - this updated 3 bed and 2 bath bungalow boats over 1,500 sq.ft of living space. Sitting on a double deep lot with access from both streets! Heading inside you are greeted by a spacious entrance! Next we find a hall with a bedroom on each side - one is a smaller room and the other is oversized with a large walk-in closet. Next we find a large bathroom with separate shower and claw foot soaker tub. The large living room has lots of space for entertaining with large windows for natural light - the pellet stove in the corner is sure to be a hit in the winter. Towards the back of the home we find a large formal dining space and an updated kitchen with lots of cabinets and a beautiful view of the backyard! There is a door with access to your patio just off a mudroom boasting main floor laundry. On the other side of the home we find a set of french doors leading to the primary suite - complete with a 2 piece bath and a walk-in closet. The second floor and basement are both undeveloped but provide excellent storage! Outside you are sure to love the massive yard with lots of privacy from all of the mature trees! A big bonus is the oversized 26'x28' double detached garage which is sure to be every guys dream. Quick possession is available! Reach out today to book your showing! (id:62370)
Royal LePage Next Level
106 Wood Crescent
Assiniboia, Saskatchewan
You won't want to miss this one! Located on a very quiet crescent close to school! This 4 bed and 2 bath home boasts just under 1,200 sq.ft. has a calm and rustic cabin vibe on the outside but a beautifully updated modern look on the inside. Heading in you are greeted by an entrance with space for coats and shoes. The spacious open concept living area has been significantly updated and has so much natural light! The large living room provides lots of space for entertaining. The new kitchen boasts a modern white finish, a great island, and a stainless steel appliance package. Down the hall we find 3 bedrooms on the main floor which is sure to be a hit for any family! With the primary bedroom being very spacious - as well we also find a large 4 piece bathroom! Heading downstairs you are greeted by an absolutely massive family room with a walk-out door to your backyard! There is also another large bedroom, a 4 second 4 piece bathroom, office nook and a spacious laundry/storage on this level. Heading outside we find a nice asphalt driveway that leads into your attached carport - perfect for the winter. Off the back of the home we find a tiered deck that leads to a patio - with the mature trees this area feels like you are camping in your own little oasis. So many updates over the last few years! If you are looking for easy living this may be it! Reach out today! (id:62370)
Royal LePage Next Level
13 Islander Drive
Candle Lake, Saskatchewan
Welcome to 13 Islander Drive, located in the beautiful resort village of Candle Lake. One of Saskatchewan's premier four-season recreation destinations. The community features 350 km of groomed snowmobile trails, with multiple warm-up shacks, as well as numerous hiking and skiing trails, which are amazing for winter activities. In the summer, the lake is perfect for water sports, with white sand beaches and awesome fishing. This cabin is located on a beautiful lakefront lot, all set up for a dock and ready for all your boats and water toys. The Main cabin is designed by Whisper Creek log homes, constructed of genuine peeled log perlins and king posts. The entire property has hand-scraped hardwood floors, and ceilings, as well it has natural stone countertops, bathrooms, walls and floors. The great room has a two-sided gas fireplace, and 25' ceilings with an A-frame that features floor-to-ceiling windows with amazing views of the lake. The second floor is an open concept loft sitting area, with a private bedroom and washroom. The double garage is gas-heated and has a private suite above with 2 bedrooms, a washroom, and a living room with a kitchenette. There is also a detached bunkhouse with air conditioning, for extra sleeping, or for storage. For more information regarding this beautiful property, please contact me. (id:62370)
Coldwell Banker Signature
3 Pickerel Street
Greenwater Provincial Park, Saskatchewan
Welcome to lake living in Greenwater Provincial Park. This charming 3 bedroom 1 bathroom cabin makes use of every 864 square foot. Enjoy your morning coffee and soak up the sun on your expansive east facing pressure treated deck. The cozy living room, complete with a wood burning fireplace, makes an ideal spot to unwind and enjoy the warmth an ambiance in the evening. The cabin is equipped with electric baseboard heating, with its own thermostat, ensuring comfort throughout the seasons. The double glazed windows provide excellent insulation and energy efficiency. Recent upgrades include a new pressure system and plumbing giving you piece of mind for years to come. The secluded backyard offers a private retreat, perfect for outdoor activities or simply enjoy the peace and quiet of nature. With the main beach only blocks away, family and friends can enjoy all the perks and amenities of this beautiful provincial park with the rustic charm and modern conveniences of home. Don't miss out on this opportunity to own your slice of paradise, schedule a viewing today! (id:62370)
Century 21 Proven Realty
#3 Karen Place
Candle Lake, Saskatchewan
A spectacular 2455sqft bungalow featuring 4 bedrooms, 3 bathrooms, and a 5-car garage, perfectly positioned on a pristine 1.08-acre waterfront lot overlooking the serene beauty of Torch Lake. This meticulously maintained home reflects exceptional craftsmanship and attention to every detail. The open-concept layout, soaring 10’ ceilings, and abundant natural light create a warm, inviting atmosphere. A spacious foyer leads to a cozy living room with natural gas fireplace and a stylish dining area—both enjoying stunning water views. The gourmet kitchen features custom cabinets, Hanstone quartz countertops, a large island with induction cooktop, built-in dishwasher, and walk-in pantry. The elegant sunroom, wrapped in windows, offers panoramic lake views and opens to an oversized deck—partially covered, ideal for a screened room or hot tub. The primary suite features a 3-piece ensuite and walk-in closet. Also on the main level is a spacious family room with soaring 12’ ceilings, a large fourth bedroom, a second 3-piece bathroom, a versatile freezer room/office space, and a laundry room complete with sink. The heated 5 car garage/shop is a dream workspace—fully equipped with custom shelving, built-in tool chest, air compressor, and EV charging outlets, ready for any project or passion. It offers 1,884 sq. ft. of space, including a 50’x30’ main garage with three 9’ doors, plus a 16’x24’ side shop with its own door. All finished with 12’ metal-paneled ceilings. There’s also a single detached garage by the water, ideal for extra storage and housing the automated sprinkler system. Additional highlights include a 4' crawl space for extra storage, a natural gas furnace and boiler combo, water softener, private well, septic system, new fencing, a dock platform, gravel U-shaped driveway, stamped concrete entryway, and a firepit with seating area. With 221’ of west-facing shoreline, you own right to the water—perfect for sunsets and creating your own private lakeside oasis. (id:62370)
Exp Realty
371 6th Avenue Nw
Swift Current, Saskatchewan
Experience the perfect blend of classic charm and modern updates in this delightful character home, offering an exceptional outdoor space that stands out in its price range. Enjoy summer days splashing in the outdoor pool or relaxing on the custom deck that surrounds it. This property is ideal for entertaining, featuring an outdoor kitchen for hosting barbecues and a sun-soaked yard perfect for unwinding. The backyard also includes a spacious, insulated garage, providing ample storage and workspace. Step inside to discover a beautifully renovated interior that embraces a semi-open concept layout, combining modern luxury with inviting warmth. The newly updated kitchen showcases striking butcher block countertops, a farmhouse sink, contemporary cabinetry, and updated appliances, all designed for functionality and style. The kitchen opens to a dining area with garden doors leading into the backyard, creating a seamless indoor-outdoor living experience. The main floor also features a generous living room, a convenient two-piece bathroom, and a laundry area. Ascend the grand staircase to find three spacious bedrooms and a freshly updated four-piece bathroom, ensuring comfort and privacy for all. The lower level has been thoughtfully developed to include a cozy family room and a den, along with a fully updated mechanical room equipped with a high-efficiency furnace, on-demand hot water, central air conditioning, and a 100-amp electrical panel. Recent enhancements include new shingles, soffit, fascia, additional attic insulation, and fresh flooring and trim throughout. This home is a true gem, combining timeless character with modern conveniences. Schedule your personal viewing today to fully appreciate all that this property has to offer! (id:62370)
RE/MAX Of Swift Current
39 Highland Road
Moose Jaw, Saskatchewan
Ideal warehouse space for lease offering great functionality and curb appeal. Welcoming reception area at the front entrance, two overhead doors for easy access, in-floor drain, and a mezzanine for extra storage or office use. Two washrooms and ample on-site parking add convenience. Perfect fit for a detail shop, repair/service business, trades, or light industrial use looking for a clean, versatile space. (id:62370)
Royal LePage Next Level
2024 St. George Avenue
Saskatoon, Saskatchewan
The featured property is an Investment Property that is fully leased out long term with a national tenant. The property is located on a corner lot, in a niche’ light industrial area with long-term, well-established businesses in the vicinity. The land is rectangular in shape, 11,990 sq feet, building is 7392 sq feet, concrete block, studded wall construction on a concrete foundation. At the intersections of St. George Avenue and Isabella Street West it provides access to the property from both directions. A single-story, single-user masonry building that has a total gross building area 7,324 square feet. Information on record suggests that the building was constructed in three stages, with an overall effective age of 1971, and that it has 11 to 15’ side wall heights. Highlights include a modern office, front brick with rest of the building cladded, streetlights, sidewalks, a concrete front and side with an attached semi-private fenced compound. Marketing Package are available with a Signed Confidentiality Agreement (id:62370)
Realty Executives Saskatoon
133 Halifax Street N
Regina, Saskatchewan
Spacious 3 bdrm bungalow with long single garage on a large lot in Churchill Downs. Features newer flooring up and down, spacious rooms throughout, natural light with large windows, 3 season room off of kitchen, total of 3 baths up and down, main bath has dual sinks, all bathrooms have been upgraded in the last few years, metal gazebo structure in back yard. Quiet low traffic location. Close to public transportation and the new Imperial School. (id:62370)
Century 21 Dome Realty Inc.
A & B 422 St Mary Street
Esterhazy, Saskatchewan
422 St Mary Street, Esterhazy – Full Duplex Investment Opportunity A rare find in Esterhazy—this modern, fully finished duplex is being sold as a complete package, offering two independent homes under one title. Whether you’re an investor looking for immediate rental income or a family wanting space for multi-generational living, this property delivers exceptional value and flexibility. Each side (Unit A & Unit B) offers over 1,200 sq ft of finished living space with a layout designed for comfort, style, and function. The main floors feature an open-concept design with rich laminate flooring, a bright dining area, and a crisp white kitchen complete with a large island, ample cabinetry, and stainless steel appliances. A cozy natural gas fireplace creates a warm focal point, and a convenient 2-piece powder room completes the main level. Upstairs, each unit boasts three generous bedrooms, a large linen closet, and an impressive main bathroom with his-and-hers sinks, a pocket lavatory, and plenty of space for busy mornings. Basements are ready for your personal finishing touches and currently include a 3-piece bathroom, large den, and storage room. Property Highlights: High-efficient furnaces in each unit 200 amp electrical service per side ICF basement foundation & composite siding Independent utilities, insulated garages, and private decks Adequate off-street parking for both units Walking distance to downtown and everyday amenities Proven rental history This is a turnkey investment with two doors generating income from day one—or the perfect setup for extended family living with privacy and independence for everyone. (id:62370)
RE/MAX Blue Chip Realty
34 39 Centennial Street
Regina, Saskatchewan
Welcome to this charming and well-kept 1 bedroom, 1 bathroom condo located in the highly sought-after neighborhood of Hillsdale. Just minutes from the University of Regina, this unit is perfect for students, first-time buyers, or investors. The condo features a bright and spacious living area, a functional kitchen with ample storage, and a large bedroom with great natural light. The 4-piece bathroom is clean and comfortable. Enjoy the convenience of secure entry and dedicated parking. Situated in a quiet, mature area, this location offers easy access to shopping centers, grocery stores, parks, walking trails, and public transit — everything you need is close by. A great opportunity for affordable, low-maintenance living in one of Regina’s best locations! (id:62370)
Exp Realty
Inland Drive - 160.72 Acres
Sherwood Rm No. 159, Saskatchewan
Positioned at one of Regina’s most strategic growth corridors, this 160.72-title-acre parcel presents a rare chance to secure premium land with immediate income and exceptional long-term upside. Located at the corner of Prince of Wales Drive and Inland Drive—just 1.5 miles north of Highway 46 and 1 mile east of Fleet Street—this property is surrounded by some of the city’s most active commercial and industrial expansion. The land features high-quality Regina gumbo soil, soil class C, with approximately 137 cultivated acres currently in production based off SAMA records. It is leased for the 2025 and 2026 crop years, offering the purchaser steady rental income from day one. Beyond its agricultural strength, the property’s location is its true differentiator—providing direct access to major transportation routes and placing it within minutes of Regina’s industrial hub. With large-scale commercial and industrial developments already established nearby, demand for strategically located land in this corridor is only expected to intensify. This site offers a compelling blend of present-day agricultural value and significant future development potential—making it an ideal acquisition for developers, investors, and land bankers looking to position themselves ahead of Regina’s growth curve. (id:62370)
Sutton Group - Results Realty
111 Pipestone Avenue
Wawota, Saskatchewan
This beautifully updated bungalow offers modern comfort, a functional layout, and a fantastic location directly across from the school. It’s the perfect blend of convenience and privacy, surrounded by mature trees and a spacious yard. The main level features a bright, spacious living room and an updated kitchen with crisp white cabinetry, a convenient eat-up island, and direct access to the oversized back deck—ideal for entertaining or relaxing. You'll also find two generous bedrooms, a cozy den with a large picture window, and a beautifully tiled 4-piece bathroom. Downstairs includes a laundry room, a storage room, and a utility area—offering plenty of practical space. A new furnace was installed in 2023, adding to your peace of mind. Outside, the 50' x 200' yard is sure to impress. It offers incredible space for outdoor living, mature trees for natural privacy, and a large shed for extra storage. Affordable, move-in ready, and full of charm—don’t miss your opportunity to own this wonderful home. Call today to book your showing! (id:62370)
RE/MAX Blue Chip Realty - Estevan
320 1524 Rayner Avenue
Saskatoon, Saskatchewan
Experience the ease of brand-new living in this stylish 2-bedroom, 2-bathroom mobile home, built in 2025. The open-concept layout flows seamlessly from the modern kitchen to the bright, inviting living space, creating a perfect setting for everyday comfort and entertaining. Step outside to a spacious deck, ideal for relaxing or hosting friends, and enjoy the privacy of a fully fenced yard. With contemporary finishes, efficient design, and a pristine, never-lived-in feel, this home is ready for you to make it your own. (id:62370)
Royal LePage Varsity
408 1524 Rayner Avenue
Saskatoon, Saskatchewan
This charming 2-bedroom, 1-bathroom mobile home blends classic character with modern updates. Originally built in 1970, it has been refreshed with a stylishly upgraded kitchen and bathroom, giving it a fresh, move-in-ready feel. The bright living space flows into a functional kitchen with updated finishes, while the renovated bathroom adds a touch of everyday luxury. Outside, there’s room to enjoy the outdoors and make it your own. Offering both value and comfort, this home is a smart choice for those seeking affordable, updated living. (id:62370)
Royal LePage Varsity
