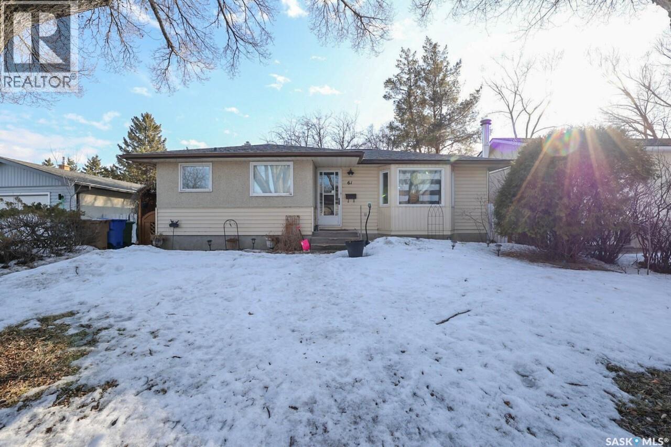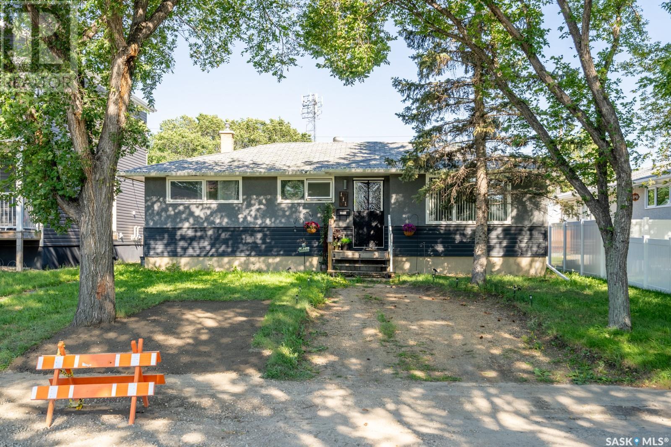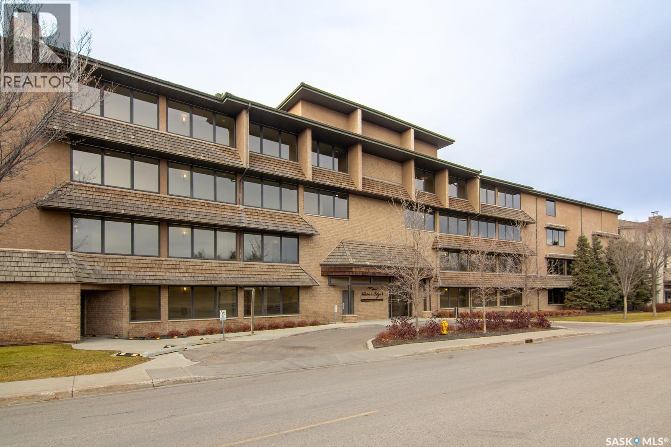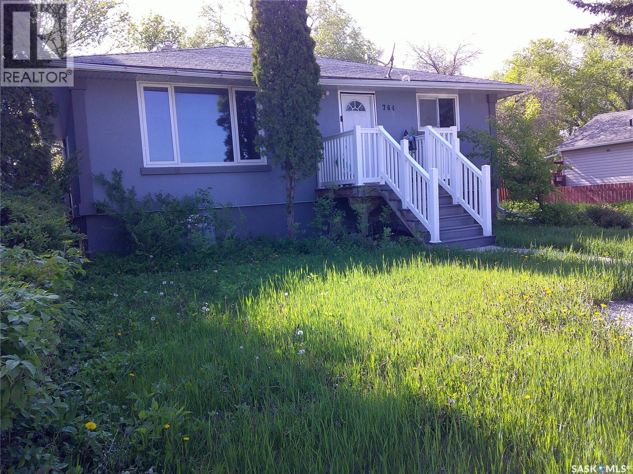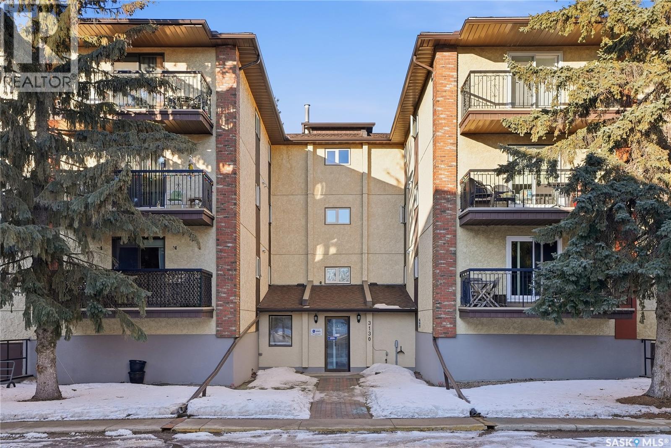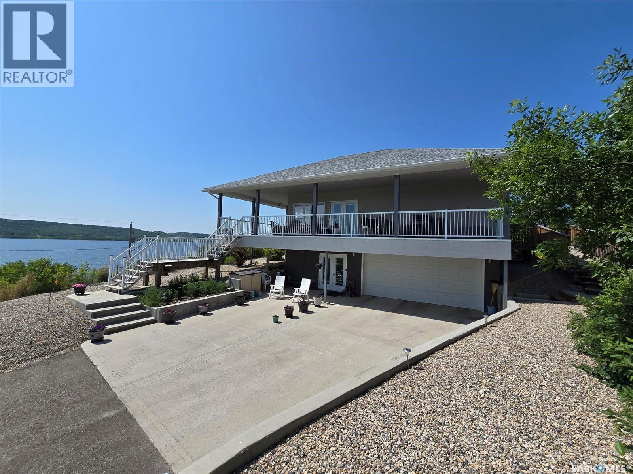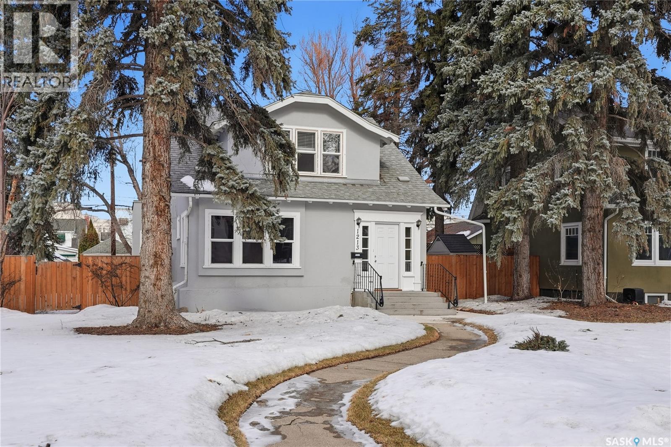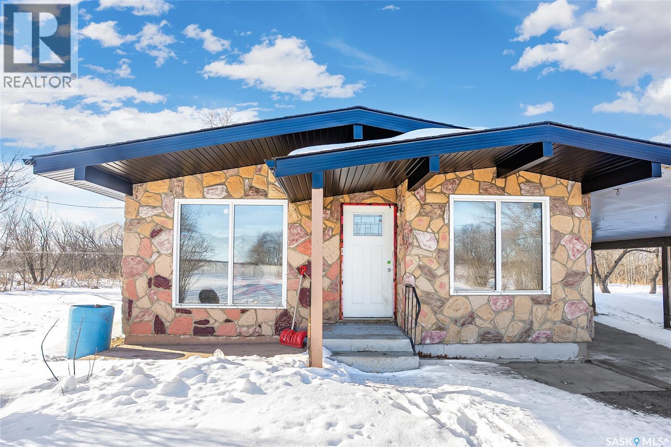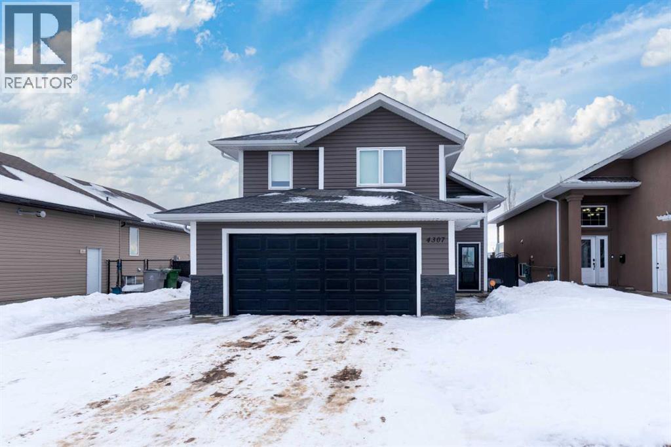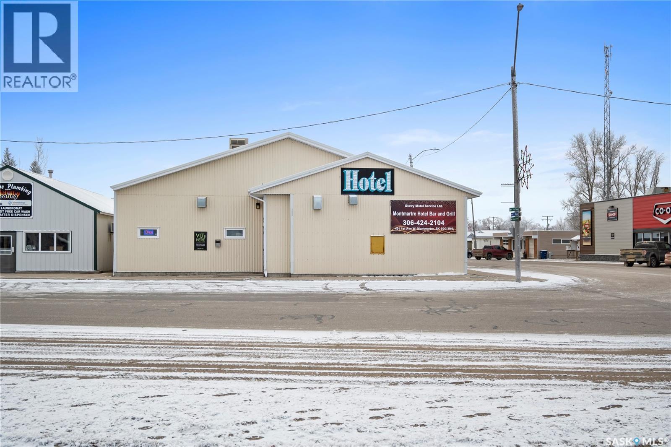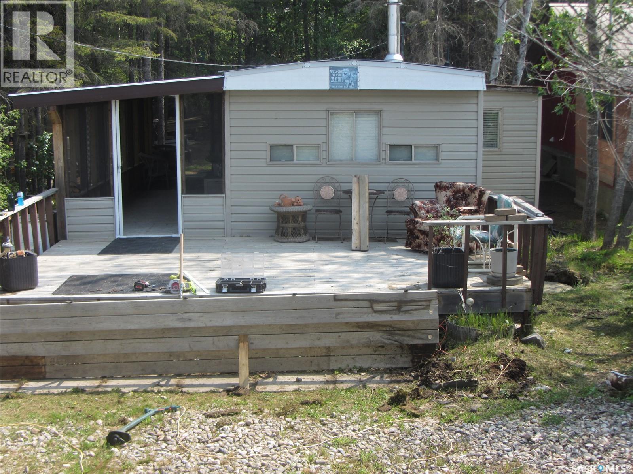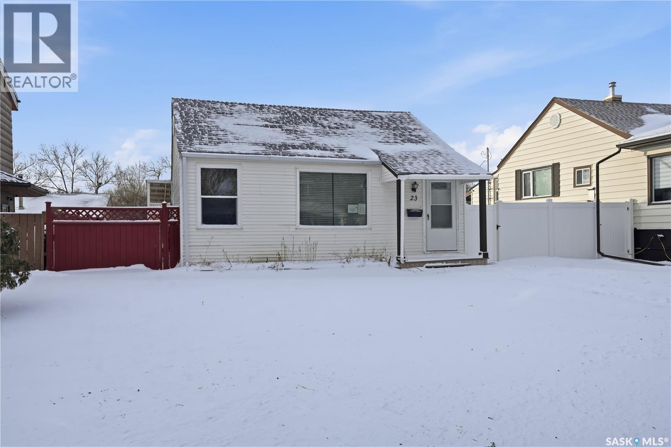61 Bannister Avenue
Regina, Saskatchewan
This home is on a low traffic street in Walsh Acres and is backing a park! The location is second to none about 2 blocks to both k-8 schools and just a few minutes to the Rochdale Retail Corridor and Normanview Crossing with super easy access to the entire city. This 3+1 bedroom 2 bathroom home has both floors developed for over 1800' of living making it ideal for multiple uses. The main level features an open kitchen dining area looking onto the living room with lots of natural light. The main level also includes 3 bedrooms and a newer 4 piece bathroom. The lower level includes a large L shaped family room with a bar, the 4th bedroom (window may not meet current egress), an additional den or storage room, 3 piece bathroom and a laundry utility room for additional storage. The garage has easy access to the lane and also features an additional work shop that is insulated and has natural gas running to it that could also be a great man cave or she shed! Not many homes offer a park backing location like this. Do not hesitate to contact a Realtor to schedule a personal viewing (id:62370)
Sutton Group - Results Realty
111 Montreal Street N
Regina, Saskatchewan
Welcome to this beautifully renovated 4-bedroom, 2-bathroom home located in the desirable Northeast Regina! This stunning property has been fully updated from top to bottom, offering modern finishes and thoughtful design throughout. The main floor features a bright and spacious living area, a contemporary kitchen, and three comfortable bedrooms along with a stylish full bathroom. The finished basement includes a separate side entry, one additional bedroom, a second full bathroom, and a large family room—ideal for guests, extended family, or future suite potential. Enjoy the freshly landscaped front lawn, perfect for curb appeal and outdoor enjoyment. This move-in-ready home is located in a family-friendly neighborhood close to schools, parks, and all amenities. Don’t miss this incredible opportunity—book your showing today! (id:62370)
Yourhomes Realty Inc.
238 623 Saskatchewan Crescent W
Saskatoon, Saskatchewan
Very attractive & well maintained 1,248 sq ft luxury condo in Buena Vista with beautiful river views. Located on the second floor of the Water’s Edge condominium community, this home features two large bedrooms, an open living design with upgraded cabinets, granite countertops and hardwood floors. The spacious master bedroom has a walk-in closet and large ensuite with spa tub. This unit comes with one underground parking space, and a storage unit. Immediate possession is available. Call to set up your appointment today! (id:62370)
Boyes Group Realty Inc.
764 Elphinstone Street
Regina, Saskatchewan
Ideal starter or revenue property in move in condition. New vinyl plank flooring through out the main floor, just installed. Home features 2 bedrooms upstairs and two bedrooms in the basement. Newer furnace. owned water heater. Single garage off back lane, with lots of additional parking at the side of garage. (id:62370)
Sutton Group - Results Realty
206 3130 Louise Street
Saskatoon, Saskatchewan
Welcome to #206-3130 Louise Street, nestled in the heart of the sought-after Nutana Suburban Centre. Located a mere 18 minute walk to Market Mall, Brandtwood Estates is a mature, well-managed condominium complex that blends peace and quiet with prime access to amenities. Inside, this immaculately kept two-bedroom, two-bathroom condo is a generous floor plan and thoughtful layout (t really feels more like a house than a condo). The oversized in-suite laundry room offers loads of storage, plus two hallway closets. The formal dining area fits a full-sized table; perfect for family dinners or puzzling marathons with friends (and yes - there’s enough room for your China cabinet). The kitchen features ample cabinet space with a layout that invites morning coffee chats and ample counter space for holiday baking marathons. The living room opens to the private covered balcony; a personal perch for sunset-watching or enjoying a lazy afternoon breeze. Mobility is made easy with wheelchair access, a ramp in the lobby, and elevator service to all floors. The heated underground parking includes a personal storage cupboard, and a bike rack for those who prefer two wheels to four. The amenities room is the heart of the building; a lively space featuring a pool table, shuffleboard, library area, a kitchen, and plenty of space to gather and keep your social calendar full. Whether you're hosting or just popping in for coffee or a yap, you’ll feel right at home. The building also includes a workshop for those who love to tinker. Brandtwood Estates is managed by a proactive board and professional property management company. Recent updates include brand new triple pane windows and condo fees include Common Area Maintenance, External Building Maintenance, Garbage, Heat, Insurance (Common), Lawncare, Reserve Fund, Sewer, Snow Removal, and sewer/water. Pets are not allowed and visitor parking is abundant on site/off the road. (id:62370)
Royal LePage Saskatoon Real Estate
207 Criddle Avenue
Crooked Lake Provincial Park, Saskatchewan
"Lake Life with an incredible view , no lake weeds to haul and no grass to cut" Just enjoy life with lake and Qu'appelle valley views from the covered "L" shaped deck 10' x 45' (front) and 10' x 25' (approx. along the driveway side. This 4 bedroom - 3 bathroom home on titled lot is situated on a corner, and a second lot well treed with a heated shed. Built in 2017 , this year round home provides 1,665 sq ft on the main floor, has a walk out basement from approx. 800 sq ft of living space with a double heated(in floor heat)(22' x 25')garage with direct access to the basement and mechanical /storage room. Inside this modern , classy bungalow is the open layout, dining , living and kitchen space that allows you to capture the spectacular scenery. The kitchen island will be one of your favorite workspaces and can make washing dishes enjoyable. An Induction cook top, built in oven, large pantry with barn doors, many cabinets and lots of countertop space complete the kitchen. In between the dining and sitting area find yourself curled up to a 3 sided NG fireplace ( can be used for Back up heat in case of power outage). One of the bedrooms on the main floor is currently being used as a huge office. The primary bedroom is a suite found in the back corner of the main floor , it has 2 large walk in closets, and a 3 piece ensuite, including a very large walk in tiled shower. A "U" shaped staircase takes you to the finished basement with 9' ceilings, 2 bedrooms, a 4 piece bath, media room and exercise /flex room. Outside the property includes a zero maintenance - "Xeriscape" front, side and back yard, a concrete retaining wall, a full width parking area concrete and patio space (approx 30' from the double overhead door x 35' wide), with NG hookup for fire table or BBQ. Stairs and a ramp provide external access from the parking area to back door. Door the street enter into a separate driveway to find a 30' x 16" heated garage for all the Boy Toys. Turn Key property awaits you! (id:62370)
RE/MAX Blue Chip Realty
1213 Elliott Street
Saskatoon, Saskatchewan
Opportunities exist here in so many ways — investment property, holding property, viable rental with several income streams incl 6 parking stalls, future Residential Corridor redevelopment, multi-family site, or luxury home building site: subdivision to 2 x 30’ lots. This well-cared-for and updated home sits on a 60x140 ft lot on beautiful Elliott St E, 1 block to the University of Saskatchewan- the property offers incredible flexibility! Featuring a side entry, two kitchens, 4 beds on the second level, 3 beds in the lower level, and three bathrooms, this property presents strong rental potential or comfortable liveable holding value. Updates include shingles, windows (2025), updated boiler and 200 amp electrical, much more. The rear of the property provides an attached single garage plus six parking stalls, offering excellent additional revenue potential. The storybook front façade welcomes you with a winding sidewalk leading to a front entry. Inside, a foyer opens to the spacious and open great room showcasing the original fireplace with built-in shelving and beautiful corner windows. A large formal dining room is attached off the living area. The main floor also includes a large bedroom (or study) with additional built-ins, a 2-piece bath, and a roomy closet. The adjacent kitchen features wood cabinetry, a peninsula with eating bar, stainless appliances including a Bosch wall oven. Oak treads lead to the second floor where you will find three very large bedrooms, all with refinished hardwood floors, and a spacious 3-piece family bathroom. The fully dev basement offers a separate entry and includes a kitchen, living room, 3 bedrooms, laundry, and a 4-pc bath. The 8400 sq’ lot presents long-term potential, including the option for subdivision into 2 x 30’ lots or future redevelopment under the Corridor Residential Community Plan, allowing for potential Multiple Unit Dwelling development (see members’ remarks), subject to development standards. (id:62370)
Coldwell Banker Signature
Dalmeny Road 10 Acres
Corman Park Rm No. 344, Saskatchewan
Located on Dalmeny Road just minutes from town, this 10-acre acreage is a major fixer upper and is best suited for buyers ready to take on a substantial renovation project. The home has had brand new shingles, soffits, and fascia completed end of 2025, but beyond those exterior updates the property requires significant work and should not be considered move in ready. Solid concrete foundation. The yard site is well treed and offers great privacy and potential. The Quonset features a half concrete, half dirt floor and previously sustained a fire during a past tenancy, which compromised part of the back section of the roof — repairs and remediation should be expected. The Intervalley waterline runs along the road, adding future utility potential. This property is being sold as-is and presents an opportunity for someone prepared to invest some time, effort, and capital to unlock its full potential! For the right buyer, this is a great opportunity to get into acreage living at a more affordable price point! (id:62370)
Trcg The Realty Consultants Group
4307 32 Street
Lloydminster, Saskatchewan
Located in desirable Colonial Park, this home backs directly onto green space, offering unobstructed views from your deck and a private backyard with its own access gate, perfect for kids, pets, and outdoor enjoyment. This modified bi-level offers over 1,400 sq. ft. of well-designed living space, beginning with a spacious foyer that leads up to a bright, open-concept kitchen, dining, and living area with soaring vaulted ceilings. The kitchen features a large island and corner pantry, ideal for both everyday living and entertaining. The primary bedroom is generously sized and includes a walk-in closet and an ensuite with a double-head shower. Outside, you’ll appreciate the huge driveway and concrete RV parking pad, providing plenty of room for your RV, toys, or extra vehicles. The oversized heated garage is complete with a sump basin to keep floors clean and dry year-round. This home has space, comfort, and an outdoor lifestyle—right in your own backyard. Perfect to customize and tailor to your unique needs. Immediate possession is available! Don’t miss out on exploring every detail through our immersive 3D virtual tour experience. (id:62370)
Century 21 Drive
401 1st Street
Montmartre, Saskatchewan
Looking for a turnkey business opportunity in a welcoming small-town setting? The Montmartre Hotel Bar & Grill, located just 1 hour east of Regina on Highway 48, offers a complete hospitality package. Built in 1993, this well-maintained commercial property features six updated hotel rooms equipped with A/C, fridge, microwave, and cable TV. The licensed bar and grill seats up to 132 guests and includes renovated washrooms, a 144” big screen, walk-in cooler, multiple fridges and freezers, and a fully equipped gas kitchen with charbroiler, grill, deep fryers, and stoves. Additional highlights include a 450 sq ft living space, on-site laundry, water softener, in-floor heating throughout, rooftop HVAC (2008), and a low-maintenance steel exterior. Over $90,000 in upgrades since 2019, including new flooring, mattresses, beds, and TVs. With a strong community presence and steady local support, this property is ideal for owner-operators or investors looking to expand their portfolio. An excellent opportunity in the heart of Montmartre. Contact your REALTOR® for more information and to schedule a showing. (id:62370)
Royal LePage Next Level
14 Sub 5 Meeting Lake Road
Meeting Lake, Saskatchewan
Prime Lakefront Leased Property – Meeting Lake Regional Park (Subdivision 5) This is an estate sale and has been priced accordingly—an excellent opportunity to own seasonal lakefront living at a great value. This turn-key mobile home offers 790 sq. ft. of open-concept living space and includes: 3 bedrooms 1 full (4-piece) bathroom Electric and wood heating Enjoy the outdoors with: A large front deck (20' x 12') A screened and covered veranda (28' x 9') – perfect for summer evenings A detached garage (18' x 12') with a dirt floor Leased lot details: Lease Fee: $1,600/year Water Fee: $360/year RM Taxes: $392.59/year What you see is what you get – all contents are included in the sale. Whether you're looking for a peaceful getaway or a family summer spot, this property offers it all. (id:62370)
Royal LePage Saskatoon Real Estate
23 Ingersoll Crescent
Regina, Saskatchewan
Cozy and affordable living in the heart of Rosemont! This charming 700 sq. ft. bungalow is tucked away on a quiet crescent and sits on a generous 6,040 sq. ft. lot, offering plenty of outdoor space and future potential. The home features two comfortable bedrooms, one full bathroom, and a functional galley kitchen. With no basement, everything you need is conveniently located on one level. A detached garage adds extra storage and parking convenience. An excellent opportunity for first-time buyers, downsizers, or investors looking for an affordable home in a well-established community. (id:62370)
Homelife Crawford Realty
