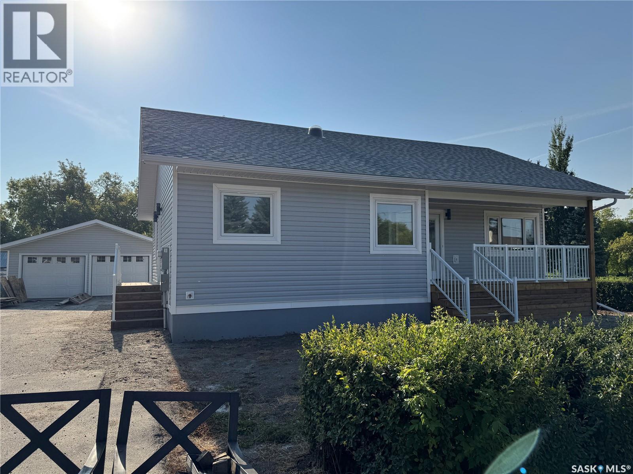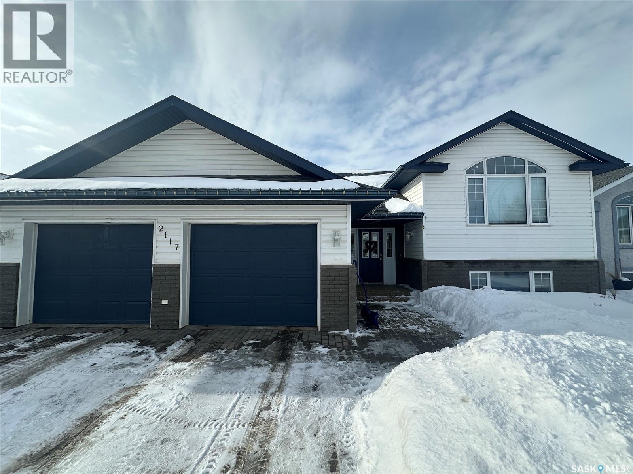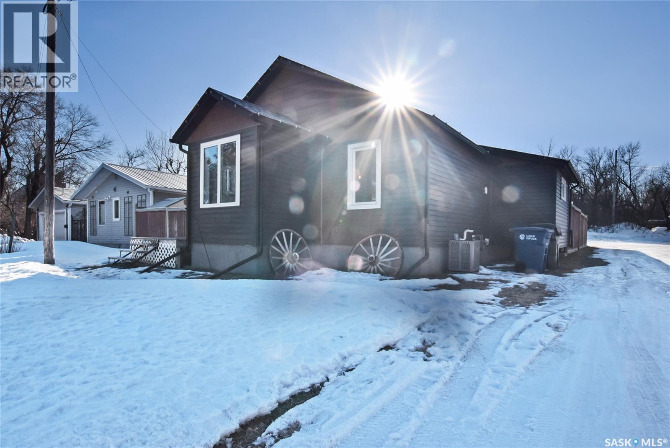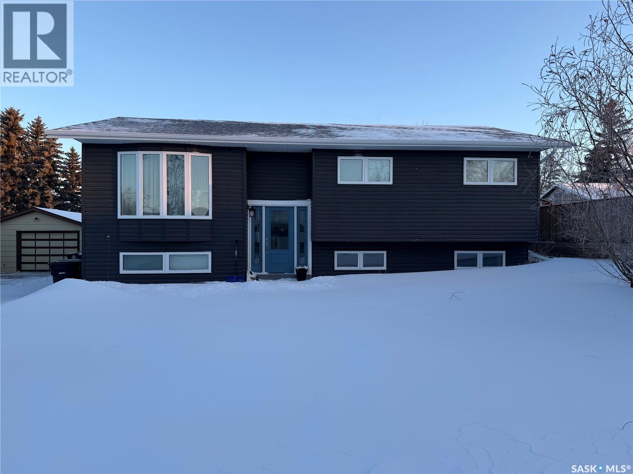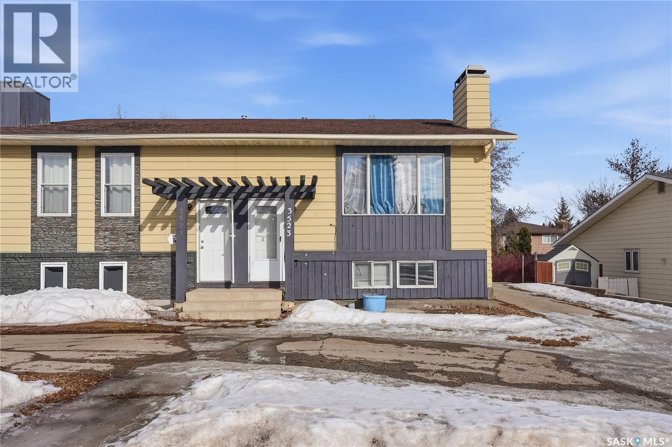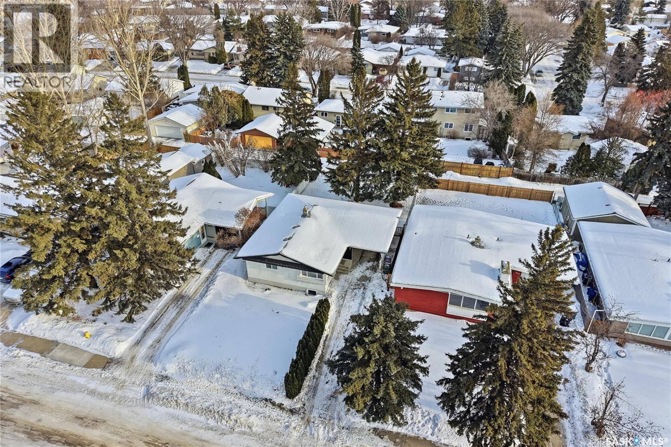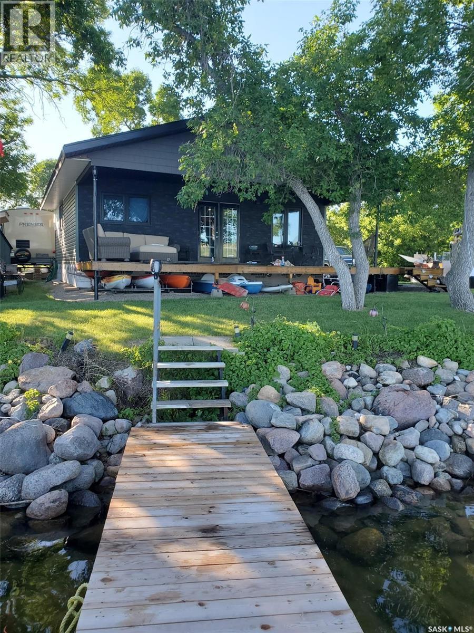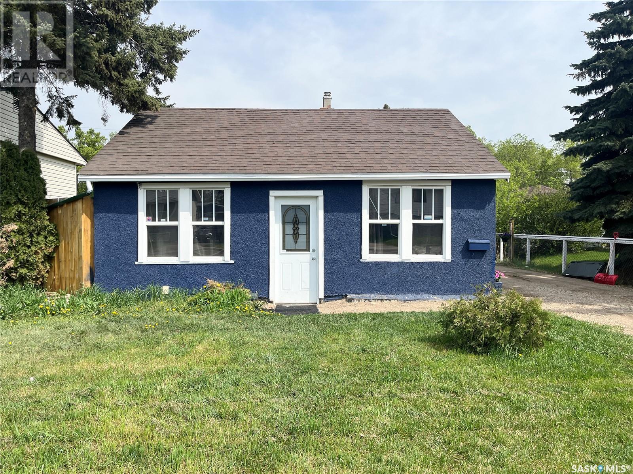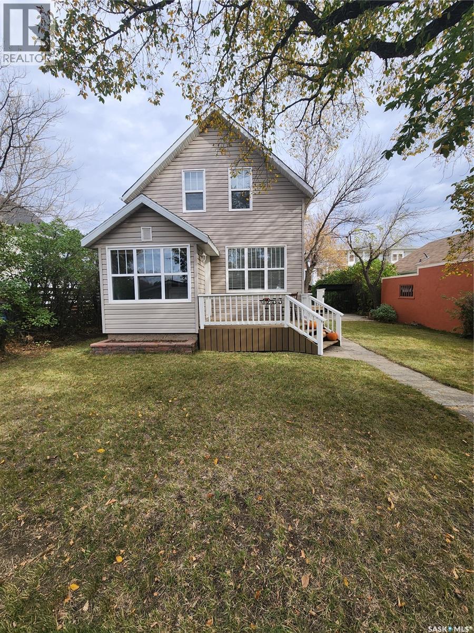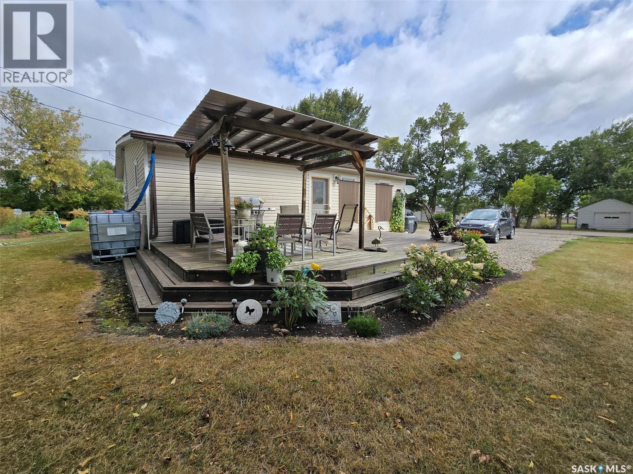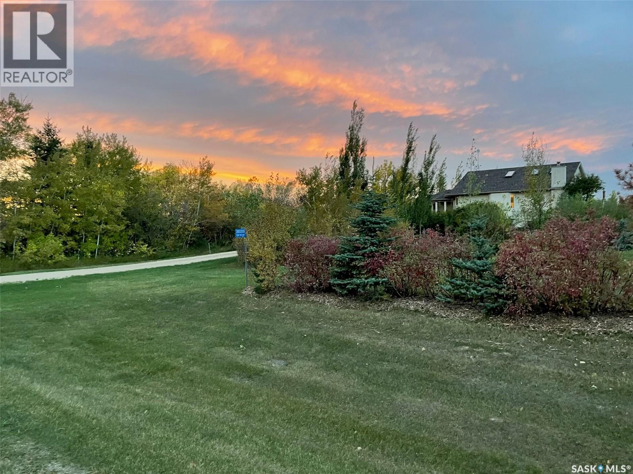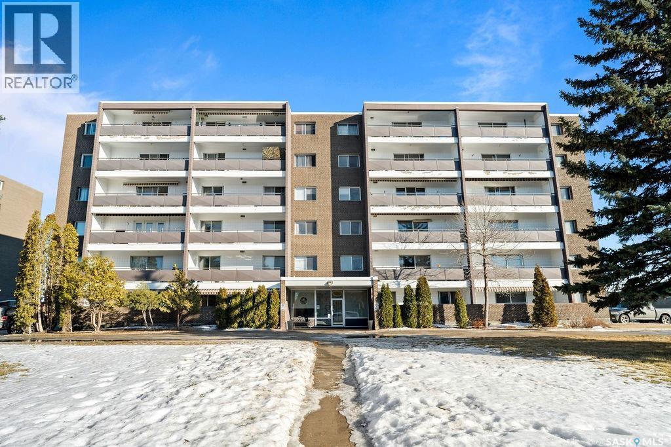109 Ash Street
Wolseley, Saskatchewan
One of the best-value homes to hit the Wolseley market in years, 109 Ash Street offers a rare combination of new construction, modern design, and exceptional pricing. Discover 109 Ash Street, a bungalow rebuilt for today’s lifestyle. The main floor is entirely new construction, designed with an open-concept layout where the kitchen, dining, and living spaces connect seamlessly. Natural light, durable finishes, and thoughtful design details make the home both stylish and functional. With 3 bedrooms, 3 bathrooms, and main floor laundry, this property offers comfort and flexibility. The kitchen features sleek cabinetry, modern appliances, and a large peninsula that anchors the main living space. The basement has been fully refinished, providing a spacious family room, 1 bedroom, storage, and flexible areas for hobbies or a home office. While the foundation is original (1976), the home has been carefully updated from top to bottom for modern comfort. Step outside to enjoy a covered deck to enjoy your morning coffee, a 24’ x 24’ double garage, recently landscaped and a quiet street just minutes from schools, parks, and amenities. Peace of mind: a professional third-party market appraisal was completed in August 2025, valuing this home at $430,000. Additionally, it includes the balance of the transferable builder’s warranty from Wolseley Home Building. Priced at $385,000, this property represents a phenomenal opportunity to own a new, move-in-ready home in a welcoming community. (id:62370)
Coldwell Banker Local Realty
2117 New Market Drive
Tisdale, Saskatchewan
Picture perfect home in Tisdale's north end. New Market Drive is a desirable area for all alike. This home sits on a lot that backs town greenspace and park. As you drive up to the property you'll note the charming curb appeal. Paving stone driveway, neatly landscaped, white siding with brick accents gives a modern day welcome. Inside the home, large living room, open concept kitchen dining are all features to allow an abundance of sunshine to move through the house. Host to 2 Bedrooms on the main floor and 2 in the basement along with 3 full bathrooms. The west facing deck is the perfect spot to enjoy a book in the summer sun or watch the kids sled on Mount Tisdale on the winter snow days! Come have a look!! (id:62370)
Royal LePage Renaud Realty
334 Brownlee Avenue
Mclean, Saskatchewan
Looking for small town living, this one might be for you. This 792 sq/ft, 2 bedroom bungalow is ready for new owners. The home features a good sized eat in kitchen, 2 bedrooms, a full 4 piece bath and a full basement that's ready for your finishing touches. The 26' x 28' double detached heated garage is the perfect setup for a home mechanic, woodworker, or hobbyist. Book a viewing with your agent today! As per the Seller’s direction, all offers will be presented on 03/02/2026 12:12AM. (id:62370)
Optimum Realty Inc.
405 3rd Avenue W
Biggar, Saskatchewan
Come home to this amazing move-in ready bi-level. Located in a nice quiet neighbourhood, this home is a perfect place for a family to grow. This spacious bi-level features 4 bedrooms and 3 bathrooms, plenty of storage and tons of room for the family! Entertaining inside and out is easy on the beautiful open concept main floor. Custom kitchen is not only pretty but is a cook's dream. It features quartz countertops, countertop lighting, soft close drawers, nice stainless steel appliances (gas range!), and custom upgrades such as a pullout pastry table, a bar fridge, a lit up display cabinet, and even a tv tucked away behind cabinetry to pull out while you enjoy cooking in this dreamy kitchen! There is a 2 piece bathroom/laundry room efficiently located just off the kitchen dining area, making your day to day tasks simple and at hand. Bright patio doors give the dining room light and a beautiful view, and lead you to an amazing deck overlooking the incredible large yard. Downstairs you will find a spacious bright bedroom thanks to the large window. Next, enter the family and games room space, with the convenience of a 3 piece bathroom, and plenty of storage. There is also a multifunctional utility storage space, which could easily adapt to any of your creative pursuits. Space for the entire family to relax and enjoy. Under the stairs you will find more storage. With plenty of room to add the garage of your dreams on this large, well kept lot, possibilities abound. Located in a quiet neighbourhood, with little traffic, it is a perfect home for a family to grow and thrive. A wonderful home in a great location! (id:62370)
Century 21 Fusion
3523 Taylor Street E
Saskatoon, Saskatchewan
Welcome to this fantastic opportunity in the heart of Wildwood on desirable Taylor Street! Perfectly situated just minutes from 8th Street, you’ll love the convenience of nearby grocery stores, shopping at The Centre Mall, restaurants, schools, and all amenities. This well-located home offers incredible versatility with a separate entry, making it ideal for extended family living or future suite potential. The main floor features two bedrooms and a bright, functional layout. The basement includes one bedroom and a bathroom, providing excellent flexibility for guests, multi-generational living, or future development. Call your Realtor today to view! (id:62370)
Exp Realty
1801 Madden Avenue
Saskatoon, Saskatchewan
Extensively and professionally renovated, this stunning Brevoort Park home is truly move-in ready. Set in one of Saskatoon’s most sought-after neighbourhoods, you’ll love the convenience of being close to schools, parks, Circle Drive, and the amenities of 8th Street. The main floor offers a bright, open, and functional layout featuring three generous bedrooms, a stylish and practical kitchen, and a beautifully sunlit living room that flows seamlessly into a spacious dining area. A modern five-piece bathroom completes this level. With a separate entrance, the lower level offers excellent flexibility and revenue potential. The thoughtfully designed non-conforming suite is ideal for extended family, a nanny suite, rental income, or Airbnb. It includes a brand-new kitchen, comfortable living and dining space, two bedrooms (one bedroom window may not meet current egress requirements), a three-piece bathroom, and a dedicated laundry area. A separate laundry and mechanical room serve the main floor. Upgrades are extensive and include: new flooring throughout, windows, furnace, central air conditioning, appliances (one set of laundry currently in use), bathrooms, paint, trim and baseboards, exterior paint, and new electrical and plumbing fixtures. Outside, enjoy a fully fenced yard complete with a fire-pit area and storage shed. The property also offers a three-car driveway, carport, rear alley access, and ample space to build a future double garage. A beautifully updated home in an exceptional location — perfect for families, investors, or those looking for flexible living options. (id:62370)
Trcg The Realty Consultants Group
122 1st Street
Crooked Lake, Saskatchewan
4 SEASON LAKE PROPERTY *** LOCATED ON TITLED LOTS AT SUNSET BEACH...comes with double garage, storage sheds and a great lake view. This 1986 built home was completely gutted and redone from the floor to ceiling over the last 10 years. Modern vibe 2 bedroom + full bath home will be a great place to either live or use as a cabin. You will find this 784 sq ft cozy and cute with a NG fireplace. Large foyer entering from the back , with a 4 piece bath / laundry room. The washer/dryer combo is included in the sale. Spacious primary bedroom with Ikea organizers/ closet is lake side and the 2nd bedroom is smaller and is beside the bathroom. Living room allows you to view the lake from the couch. Garden doors to the front deck (10' x 16') (8'x 49'). "U" shaped Ikea kitchen is well organized , lots of butcher block counter space, 2 Ikea "lazy susan" , a NG stove, farmer sink. All appliances are 2024. 2 lots combined width of 100' x 122' allows for room to park and play. Cattle Company shed (14'x 22'- cold storage) is placed behind garage with interior entry, used for parking the lake toys etc. Garage is insulated and NG heater is there, but needs to be hooked up. Garden shed 6' x10' and a 5' x 8 wood shed as well as a Mechanics /storage (14'x 14') room added to the back side of the home. 2 concrete septic tanks - 1 for RV and 1 hooked up to home , 2 RV plugs, gravel pad made it convenient for your weekend campers. Lots of assets to this renovated home , it is a must see to appreciate the upgrades. Have a pet? A dog run is on the front side. Waterfront on the quiet side of Crooked Lake, relax on the wrap around deck under the overhang in the shade. Note:Energy efficient home and garage with Spray foam insulation (garage 30 inch up) , 12-2 wiring, 100 amp in home and 60 amp in water room, home is sitting on 3 - I beams with crawl space. RF Now currently hooked up at property. (id:62370)
RE/MAX Blue Chip Realty
1072 110th Street
North Battleford, Saskatchewan
Welcome to the perfect starter home or revenue home with a tenant already in place. This home has all the charm! This home has been tastefully renovated, making it the perfect turn key home for a first time home buyer. Updates include, paint, flooring, new laundry room and new updated bathroom, newer water heater and updated windows throughout the years to bring piece of mind for years to come. Open concept layout, featuring the nice sized living room and into the kitchen. There is a bedroom located off the living room, along with main floor laundry as well. Outside features a large 14 x 22 shed for extra storage, plus a large yard for all your entertaining needs. Within walking distance to schools and amenities. Call today to schedule your viewing! (id:62370)
Dream Realty Sk
1233 2nd Street
Estevan, Saskatchewan
This charming 1 1/2 story, two bedroom, one bath home is the perfect place to call home. It's centrally located, has a mature yard plus additional back alley parking. You enter the home directly into the mud room, from there you have a bright spacious living room and dining room with lovely laminate flooring. The kitchen has ample cabinetry, a peninsula with room for stools and plenty of space for large kitchen table. The second floor has the master bedroom, 4 piece bathroom, and second bedroom with large walk-in closet. This place is absolutely adorable and has seen several recent updates. Call to view! (id:62370)
Royal LePage Dream Realty
506 Qu'appelle Street
Grenfell, Saskatchewan
GARDNERS DELIGHT - HUGE YARD - MAIN FLOOR LIVING! If you are dreaming of home ownership in a small community with a large heart and yard, look no further! 506 Qu'appelle offers just that, located on the quiet side of Grenfell where you will have almost the entire block to yourself. 7- 25' lots = 175' x 125' , almost a half an acre with back lane access to it all. Garden is approx. 75' x 40' and has been extremely productive with the proper care. 1930 is when the home was built but had an addition (14' x 36') currently the living room to complete the 1080 sq ft. Great layout for someone with mobility issues or just doesn't want to worry about stairs as we grow old. Bright home with a cozy vibe to be able to sit around the NG fireplace in the south east living room. Enter into the dining room with a wall full of Ikea cabinets used as an office now. find yourseld next into the kitchen with a massive island , and many other cabinets for storage and work space. 2 bedrooms down the hall, one to fit a king bed. For convenience the new stackable washer /dryer combo is located in the 4 piece bath. Updates to include: Ikea kitchen (2022), water heater (2018), side door (2022). Vinyl windows throughout, BBQ included and attached to the NG hook up, gazebo included. Great price for this bungalow. Watch out the window as the new Grenfell Nursing Home is being built and soon to be completed in the following year. (id:62370)
RE/MAX Blue Chip Realty
B & A Acreage
Aberdeen Rm No. 373, Saskatchewan
Rare opportunity to own a 14-acre acreage just 10 minutes from Saskatoon city limits. The perfect blend of privacy, efficiency, low utility costs and future potential. Built in 2005 by Ehrenburg, this quality home offers nearly 2,400 sq ft of fully finished well laid out living space. The layout is functional and inviting, with loads of natural light & numerous recent upgrades including new shingles (2023), professionally renovated bathroom (2021), updated flooring (2021), and a patio stone paved driveway. If vaulted ceilings, custom Alder wood cabinets, quartz countertops and countless other special touches don't do it for you, then surely the warm wood burning fireplace in the family room will. Operating costs here are exceptionally low thanks to the geothermal heating system. With healthy potable well water (reverse osmosis in place) and utilities limited to electricity only, this property offers highly efficient and predictable monthly expenses that are in uncharted territory for savings. The septic system is liquid discharge — considered best-case for rural properties — providing simple, low-maintenance operation with no anticipated future complications. Outside, enjoy a mature, established yard site with space to expand, develop, or simply enjoy the peace and quiet of acreage living under open Saskatchewan skies. This acreage is not inside a subdivision so there are no excessive building restrictions, architectural controls or animal restrictions. This property is a beautiful canvas that can be enjoyed today but could easily be transformed into a horse lover's dream. Opportunities this close to Saskatoon don't come up often - especially on 14 acres with a high a quality home, energy efficiency, a beautiful well treed and private yard with subdivision potential. Not to mention it's a paved commute to Saskatoon with very little gravel to your front door. Contact your favourite realtor today for an exclusive showing! (id:62370)
Exp Realty
207 4615 Rae Street
Regina, Saskatchewan
This condo is the perfect blend of homeownership and convenience, ideally located in Regina’s desirable south end within walking distance to numerous amenities, parks, and public transit, making everyday living effortless. Offering just under 1,000 sq ft of living space, the unit features two well-sized bedrooms and one full bathroom, along with an updated kitchen and bathroom that add both style and functionality. Recent improvements include a fresh coat of paint throughout and brand-new flooring completed this month, making the space completely move-in ready — simply bring your furniture and settle in. Thoughtful storage is found throughout, with generous closet space as soon as you walk in for coats and household items, additional storage built into the bathroom, and even more storage available in the basement. The unit also includes a dedicated parking stall, while the well-maintained building offers shared amenities such as a common recreation room, workshop space, and shared laundry facilities, making this an excellent option for first-time buyers, downsizers, or anyone looking to start their homeownership journey with minimal maintenance and maximum convenience. (id:62370)
Coldwell Banker Local Realty
