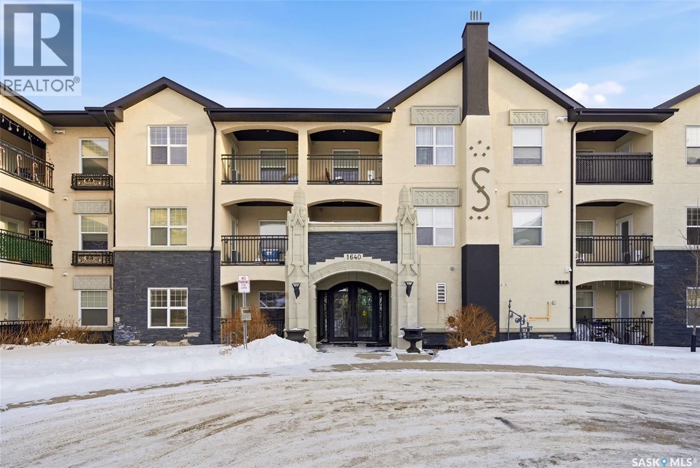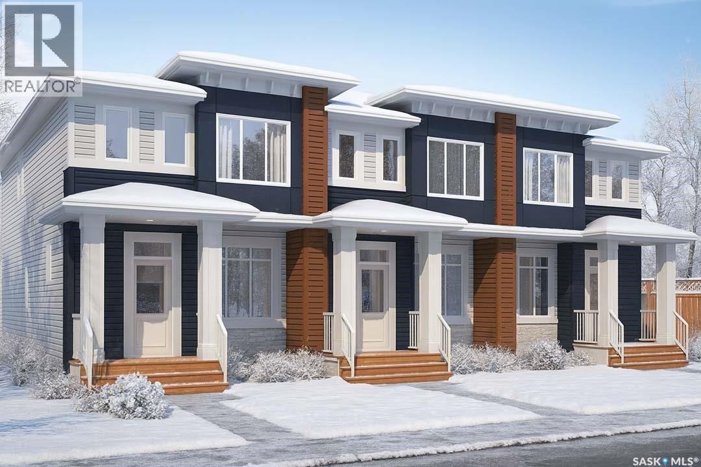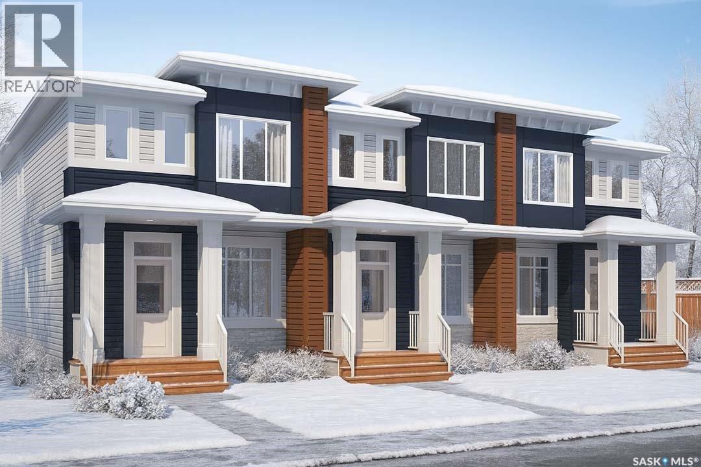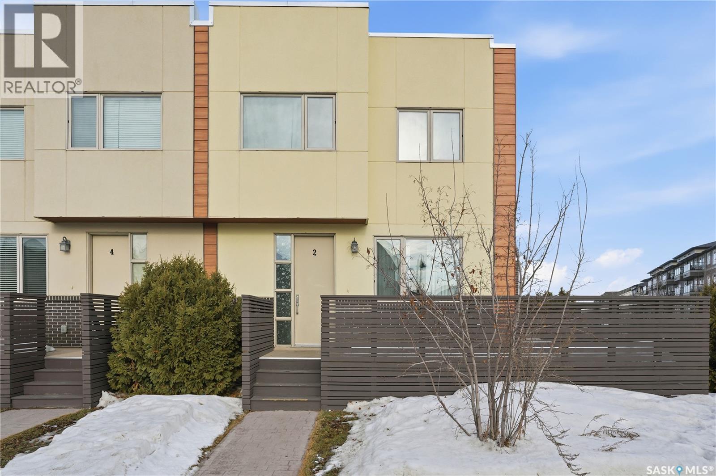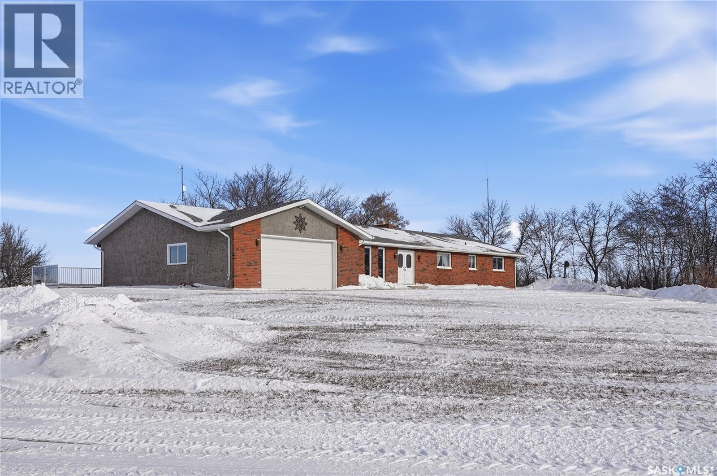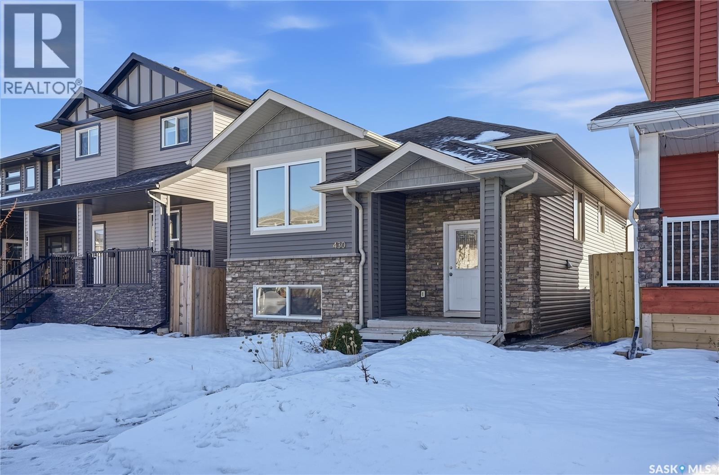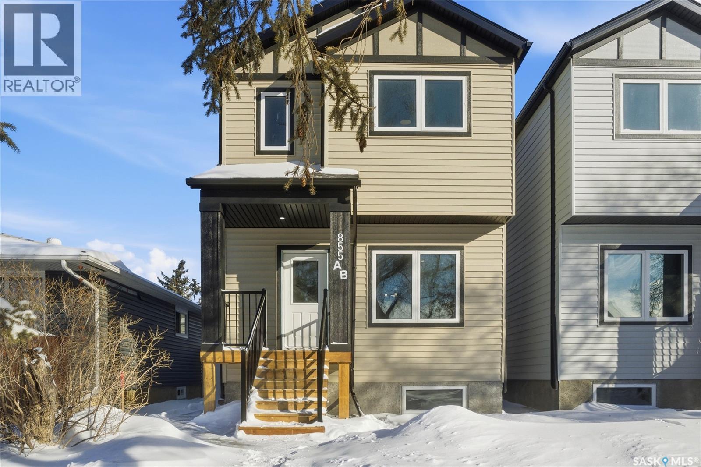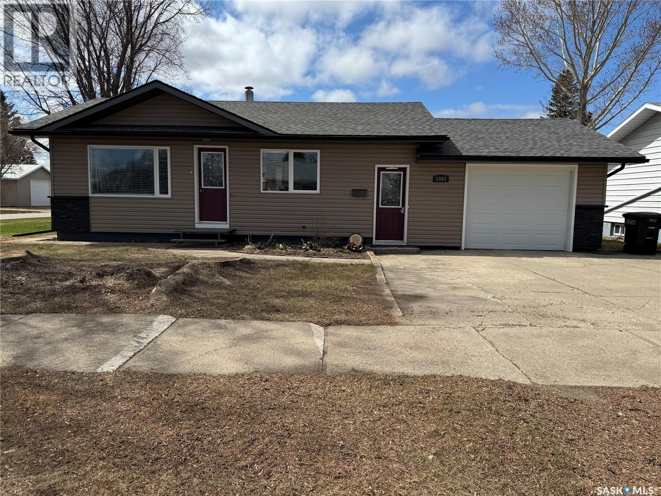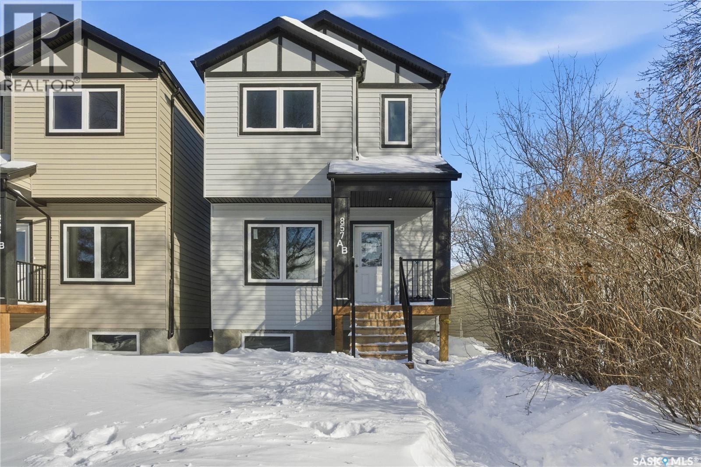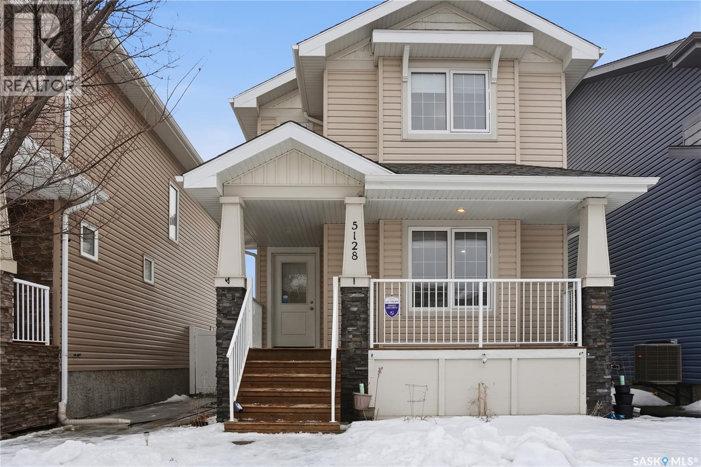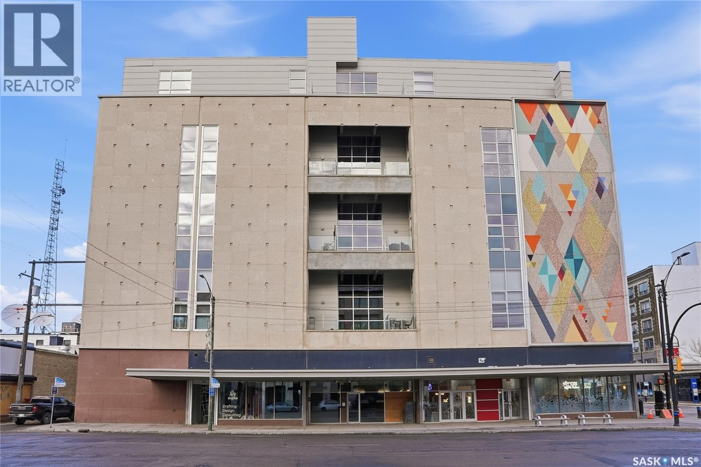307 1640 Dakota Drive
Regina, Saskatchewan
Move-in ready top floor 2 bedroom condo with 2 exclusive use parking stalls located in a desireable East Regina location. This upgraded top floor condo features quartz countertops in the kitchen & bathroom. Tile floors in the bathroom & laundry room. Engineered hardwood floors in the living room, dining area & kitchen. Carpet in both bedrooms. The primary bedroom and 2nd bedroom both offer walk-in closets. This condo includes a full set of stainless steel appliances in the kitchen (Over The Range Microwave, Built-in Dishwasher, Fridge, Stove), a stacked Washer & Dryer in the laundry room as well as a wall unit Air Conditioner in the living room. This condo has just been professionally painted, the carpets were professionally cleaned & it is ready to move into. This condominium complex features a clubhouse offering an indoor pool, hot tub, exercise area & lounge. The building features a secure entry & elevator. Condo fees of $493.71/mos include: common area maintenance, external building maintenance, access to & maintenance of clubhouse, lawncare, snow removal, garbage, reserve fund contribution, common insurance, as well as Heat, Water & Sewer. Call today for more information or to book a viewing. (id:62370)
RE/MAX Crown Real Estate
7773 Walsh Avenue
Regina, Saskatchewan
Please note: This home is currently under construction. All images shown are for reference purposes only. Exterior Unit Discover the Talo — now offered at a new price and including a full appliance package featuring a fridge, stove, built-in dishwasher, microwave hood fan, washer, and dryer. This thoughtfully designed 1,457 sq ft single-family home balances comfort and functionality. The main floor features an open-concept layout centered around a spacious kitchen island that seats up to six and flows seamlessly into a bright, welcoming living area. A practical rear entry with built-in bench and coat hooks adds everyday convenience, with select homes also offering an optional side entry. Upstairs, the layout is efficient and well planned. The primary bedroom serves as a private retreat, while two additional bedrooms are positioned on the opposite side of the home. A flexible bonus space and upper-level laundry sit between them, creating excellent separation and a natural flow. Located directly across the street from a public elementary school and green space, this home is perfectly situated for families and those who (id:62370)
Century 21 Dome Realty Inc.
7736 Mapleford Boulevard
Regina, Saskatchewan
Please note: This home is currently under construction. All images shown are for reference purposes only. Discover the Talo — now offered at a new price and including a full appliance package featuring a fridge, stove, built-in dishwasher, microwave hood fan, washer, and dryer. This thoughtfully designed 1,457 sq ft single-family home balances comfort and functionality. The main floor features an open-concept layout centered around a spacious kitchen island that seats up to six and flows seamlessly into a bright, welcoming living area. A practical rear entry with built-in bench and coat hooks adds everyday convenience, also offering an optional side entry. Upstairs, the layout is efficient and well planned. The primary bedroom serves as a private retreat, while two additional bedrooms are positioned on the opposite side of the home. A flexible bonus space and upper-level laundry sit between them, creating excellent separation and a natural flow. This home is perfectly situated for families and those who value community-focused living. A double concrete garage-ready pad completes the package, setting the stage for your next chapter. (id:62370)
Century 21 Dome Realty Inc.
2 103 Willis Crescent
Saskatoon, Saskatchewan
This stunning 1,463 sq. ft. two-storey townhouse offers a rare combination of thoughtful design, upscale finishes, and the highly sought-after convenience of heated underground parking with direct access into the unit. Located in a truly unique and beautifully designed townhouse project, this home stands out for its space, light, and functionality. The main floor features 9’ ceilings and a welcoming foyer with closet, leading into an open and inviting living space. The kitchen is designed for both everyday living and entertaining, complete with a sit-up island that comfortably seats four, quartz countertops, stainless steel appliances, a spacious pantry, and excellent storage throughout. A convenient two-piece bathroom is also located on the main floor. Large 8’ garden doors open onto a generous two-sided deck with gas BBQ hookup, extending your living space outdoors. The upper level is highlighted by impressive 14’ ceilings, creating an airy and modern feel. The primary bedroom is a private retreat featuring a walk-through closet and a luxurious five-piece ensuite. A spacious second bedroom, a dedicated office area, second-floor laundry, and a four-piece bathroom complete this level, offering exceptional flexibility for professionals, families, or those working from home. Additional features include on-demand hot water, an abundance of storage, a spacious utility room with room for a small freezer, and the rare benefit of heated underground parking with direct unit access. Ideally situated on a bus route and close to all amenities, this exceptional townhouse delivers comfort, style, and convenience in one impressive package. (id:62370)
Trcg The Realty Consultants Group
80 Acre South Corman Hobby Farm
Corman Park Rm No. 344, Saskatchewan
The possibilities are truly endless with this special 80-acre property located just 15 minutes from the Saskatoon city limits. This piece of paradise is less than 4km from Highway 11, yet offers peace & tranquility that is practically unmatched so close to the convenience of the city. Offering an idyllic blend of poplar bluffs & wide open pasture, with CFB Dundurn to the south, you will rarely find a property with a more ideal blend of privacy, beauty & practicality. It is a horse lover's dream, set up with a steel-roof barn, corrals, shelters & an abundance of gently rolling pasture. Approximately 56 acres of partially-fenced yard site & pasture with an additional 22 acres (approximately) in hay. The home is a beloved 2200-square foot ranch-style WALK OUT BUNGALOW with real potential to become the epitome of luxury & convenience. With 4 bedrooms, 5 bathrooms including ensuites in the upstairs master bedroom & lower level guest bedroom, this solidly-built house will greatly reward the efforts of some cosmetic enhancement. Other home features include 200-amp electrical service, natural gas to property, a 26'x28' heated attached garage with direct entry, a 24'x32' shop with 12' overhead doors, & tons of parking for trailers, tractors, large machinery & more. The location also offers prime subdivision potential on the east portion of the property, providing an incredible investment opportunity while still leaving the premium equestrian aspect of this property undisturbed. You will rarely find another property that features so much as it is, which also offers so much future potential. DON’T MISS OUT! (id:62370)
Century 21 Fusion
206 Sharma Lane
Saskatoon, Saskatchewan
This modified bi-level home in Aspen Ridge built by SK Homes offers modern living with high-quality finishes throughout, including soft-close cabinetry and quartz countertops in every kitchen and bathroom on the main floor. The main floor features an open-concept living and dining space with a kitchen tucked to the side for added privacy. This floor also includes two bedrooms, and a 4-piece bathroom. The master bedroom (13'x17') sits on its own upper level with a walk-in closet and 5-piece ensuite. The basement is framed for two separate living areas: a large rec room and 4-piece bathroom for the main home, plus a 2-bedroom legal suite with its own kitchen, bathroom, and living area—ideal for rental income, mortgage help or extended family. All main floor kitchen appliances (excluding microwave) are included, and all basement suite kitchen appliances are included. The home also offers a double attached garage, a double concrete driveway to the suite entrance, and front landscaping. Upgrade-ready features are already in place, including a gas line for a future gas stove, a gas BBQ hookup on the deck, a gas line in the garage for a heater, and AC coils installed for an easier future air-conditioning upgrade. All qualifying rebates (GST, PST and etc.) are assigned to the builder unless otherwise stated. The SSI rebate will go to the buyer. (id:62370)
Realty One Group Dynamic
430 Boykowich Street
Saskatoon, Saskatchewan
OPEN HOUSE SATURDAY FEB 21 1;30 to 2:30 pm. A great opportunity for a family home with the potential to add a 2-bedroom basement suite in Evergreen! This modern bi-level offers 3 bedrooms and 1 bathroom upstairs, along with a fully finished basement with an additional bathroom, with a separate exterior entrance. upper layout with open-concept living area, kitchen/dining area complete with stainless steel appliances (recently upgraded dishwasher), natural gas range, tile backsplash & island. Main bedroom features a generously-sized walk-in closet, 2 ample-sized bedrooms provide an ideal setup for families. Fresh paint throughout the upper level. Lower level is perfectly planned for the future development of a secondary suite, with a separate entrance and a split family room area that could be dedicated for the use of the upper level occupants. Basement is fully finished and turn-key for full single-family usage, with a layout that could easily accommodate a 2-bedroom suite with some minor renovations. Ample-sized back yard with a 2-car garage, patio area, and finished landscaping & fencing. Whether you're looking for an affordable single-family home, or the perfect opportunity to take advantage of the recently-extended Saskatchewan Secondary Suite Initiative (government grants available for development of secondary suites, Buyer to confirm their eligibility) - this is a smart purchase with excellent potential! (id:62370)
Century 21 Fusion
855 Elliott Street
Regina, Saskatchewan
Located on a quiet street on the north side of Eastview neighborhood, this brand new 2025-built two-storey home offers 1,488 sq. ft. of professionally designed living space and is completely move-in ready. Featuring 4 bedrooms and 4 bathrooms, this modern home blends style, comfort, and smart functionality throughout. The main floor impresses with 9-foot ceilings, a spacious living room, and large windows that flood the space with natural sunlight. The thoughtfully designed L-shaped kitchen is perfect for both everyday living and entertaining, showcasing elegant quartz countertops, a spacious island, and a walk-in pantry with durable sandwich-style shelving that’s stronger and more practical than traditional shelves. Ample storage throughout the home ensures everything has its place. Every bathroom is elevated with sleek electric mirrors equipped with auto-defoggers, adding a touch of modern luxury. The home also comes complete with a range hood, on-demand water heater, high-efficiency furnace, and sump pump for added efficiency and peace of mind. Adding exceptional value is the 1-bedroom legal basement suite—ideal for generating rental income from day one. Also, potential of putting a good size double detached garage at back. Whether you’re looking to live in one unit and rent the other, or searching for a solid investment opportunity, this property checks all the boxes. Don’t miss your chance to own this stunning, income-generating home! (id:62370)
Century 21 Dome Realty Inc.
1003 11th Street
Humboldt, Saskatchewan
For Sale ... This cozy Bungalow on a large corner lot in the City of Humboldt was extensively renovated in 2014. The exterior of this property has undergone a transformation which included shingles, vinyl siding with touches of brick, soffit, fascia, windows, doors and eaves troughing. The main floor of this cozy home has had the kitchen totally redone with rich maple cabinetry, glass tile backsplash, gleaming hardwood floors throughout and stainless steel appliances. The 4 piece bathroom, and two bedrooms have also undergone renovations. Interior closet doors, entry doors and trim work have added a contemporary touch to this bungalow. The basement is ready for development. A single attached 15 x 24 garage with entry into the house completes the main floor. Humboldt currently has low inventory... properties in this price range sell fast! Call your Realtor to view today! (id:62370)
Century 21 Fusion - Humboldt
857 Elliott Street
Regina, Saskatchewan
Located on a quiet street on the north side of Eastview neighborhood, this brand new 2025-built two-storey home offers 1,488 sq. ft. of professionally designed living space and is completely move-in ready. Featuring 4 bedrooms and 4 bathrooms, this modern home blends style, comfort, and smart functionality throughout. The main floor impresses with 9-foot ceilings, a spacious living room, and large windows that flood the space with natural sunlight. The thoughtfully designed L-shaped kitchen is perfect for both everyday living and entertaining, showcasing elegant quartz countertops, a spacious island, and a walk-in pantry with durable sandwich-style shelving that’s stronger and more practical than traditional shelves. Ample storage throughout the home ensures everything has its place. Every bathroom is elevated with sleek electric mirrors equipped with auto-defoggers, adding a touch of modern luxury. The home also comes complete with a range hood, on-demand water heater, high-efficiency furnace, and sump pump for added efficiency and peace of mind. Adding exceptional value is the 1-bedroom legal basement suite—ideal for generating rental income from day one. Also, potential of putting a good size double detached garage at back. Whether you’re looking to live in one unit and rent the other, or searching for a solid investment opportunity, this property checks all the boxes. Don’t miss your chance to own this stunning, income-generating home! (id:62370)
Century 21 Dome Realty Inc.
5128 Aerial Crescent
Regina, Saskatchewan
Welcome to this beautifully maintained two-storey detached home located in the heart of Harbour Landing, one of Regina’s most sought-after neighbourhoods. This spacious home offers three bedrooms on the second floor, including a large master bedroom with a private 4-piece ensuite and his-and-hers closets, along with an additional 4-piece bathroom for family or guests. The main floor features stylish laminate and vinyl plank flooring, a cozy 2-piece bathroom, and a convenient pantry. You’ll love spending summer evenings with your family on the charming front veranda, perfect for relaxing outdoors. The fully finished basement adds even more living space, with two additional bedrooms, a full 4-piece bathroom, and a separate storage room — ideal for extended family, guests, or rental potential. Outside, enjoy a beautifully landscaped yard with an upgraded deck and pergola, perfect for entertaining. The home also includes a 2-car concrete parking pad at the back. Located just steps from Harbour Landing School and Norseman Park, and close to major commercial amenities like Walmart, Winners, restaurants, and shops, this home combines comfort, convenience, and charm in one perfect package. (id:62370)
Sutton Group - Results Realty
429 120 23rd Street E
Saskatoon, Saskatchewan
Experience iconic urban living in the heart of downtown with this stylish loft in the sought-after 2nd Avenue Lofts. Located on the fourth floor, this unit offers soaring ceilings, large windows, and a bright, open layout that truly captures the charm of this historic building. The main level features an open-concept living and kitchen area with plenty of room for furniture arrangements, dining, and entertaining. Floor-to-ceiling windows fill the space with natural light, creating an airy, modern feel. The updated kitchen includes stainless-steel appliances, large island and ample cabinetry, making everyday living both functional and inviting. Upstairs, the loft bedroom overlooks the main living area. Additional features include underground heated parking (stall 2 near main lobby), concrete construction, in-unit laundry, and access to fantastic building amenities — a rooftop terrace with BBQs, a fully equipped fitness center, and a rec room. Perfect for first-time buyers, professionals, or anyone seeking a true downtown lifestyle. This loft places you steps from restaurants, shopping, entertainment and transit. Perhaps one day this unit will have views of the new downtown arena. Don’t miss your chance to own a piece of Saskatoon’s most recognized loft development. Contact your REALTOR® today to book a private showing today. (id:62370)
Realty Executives Saskatoon
