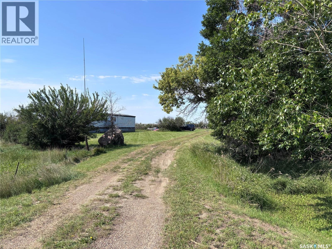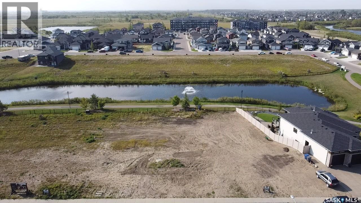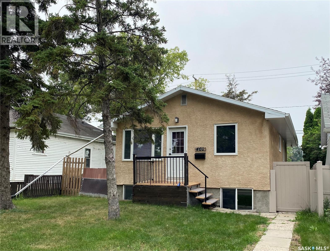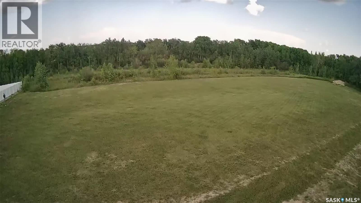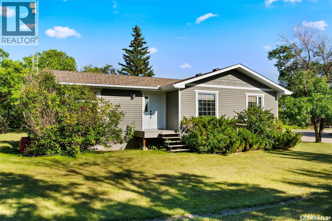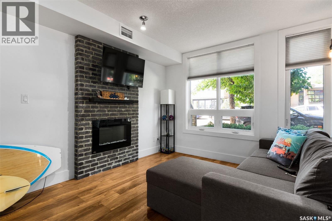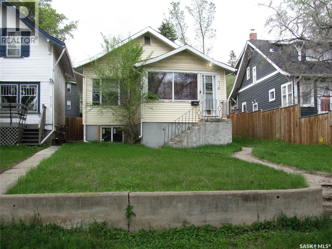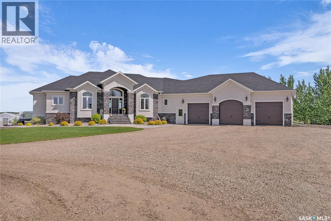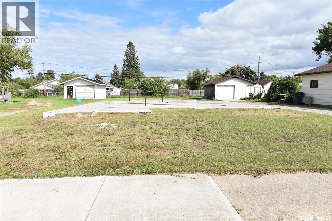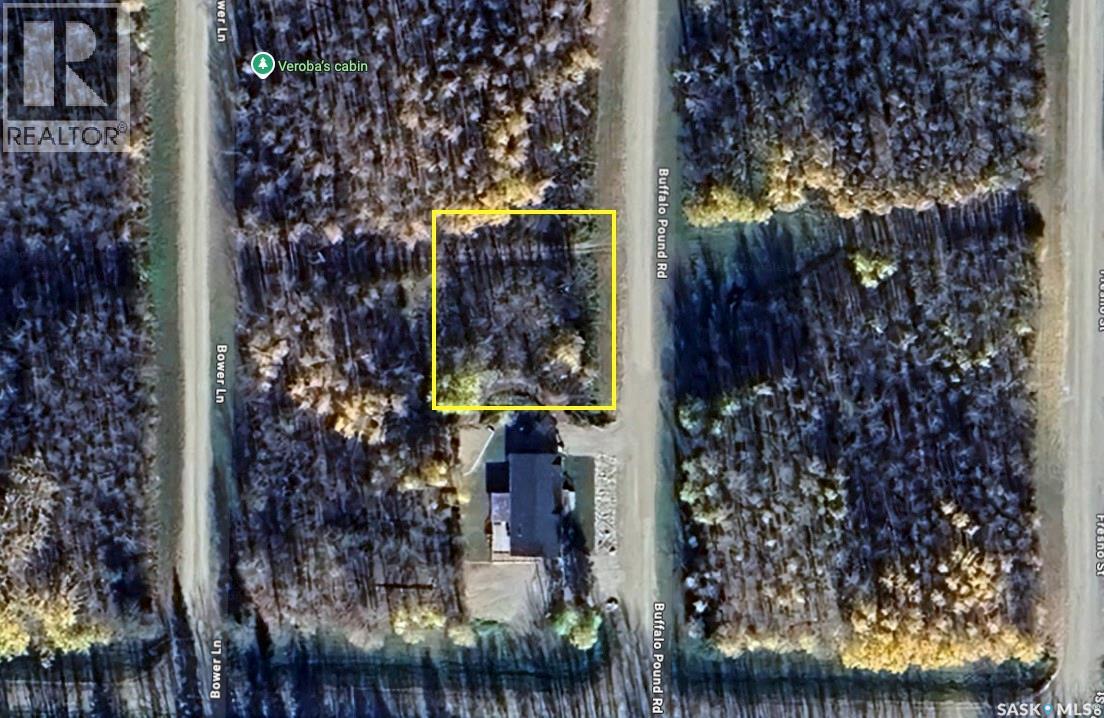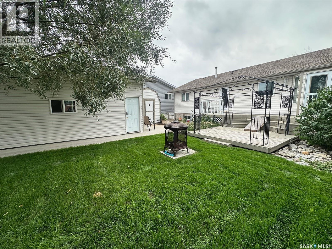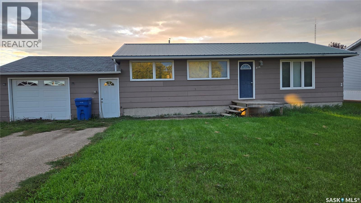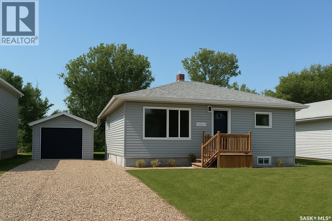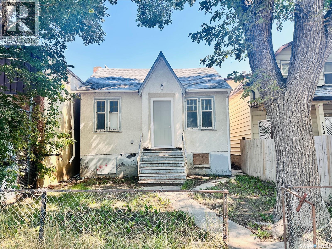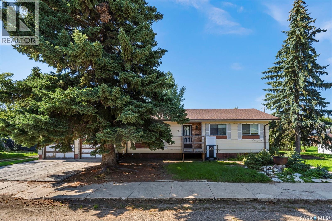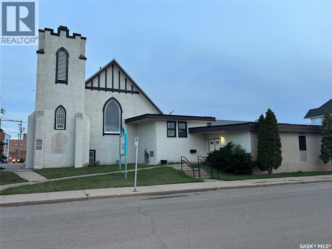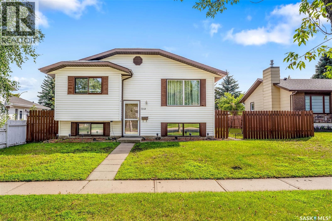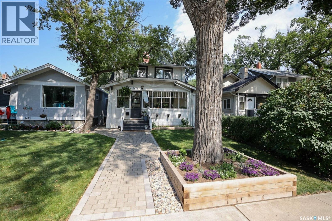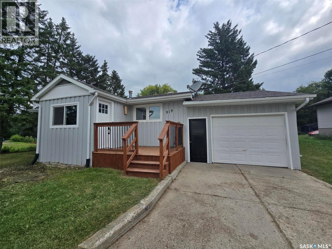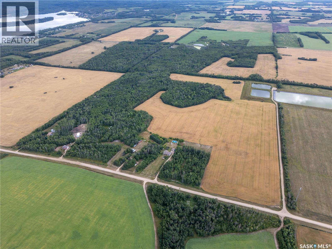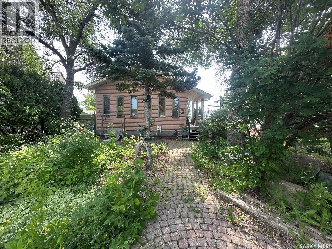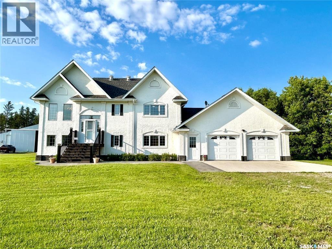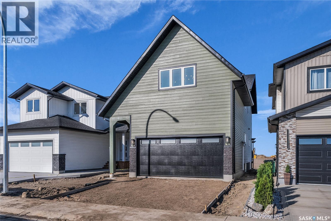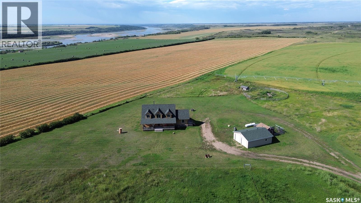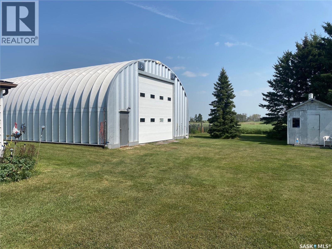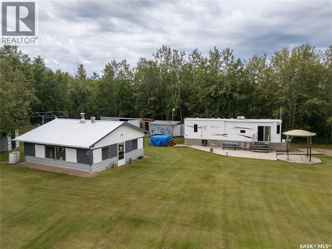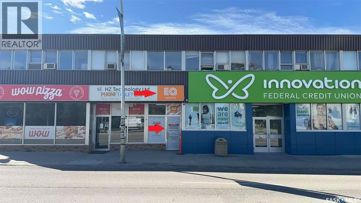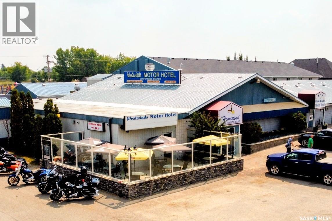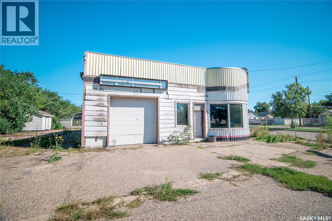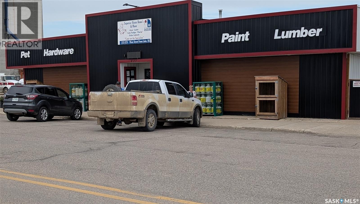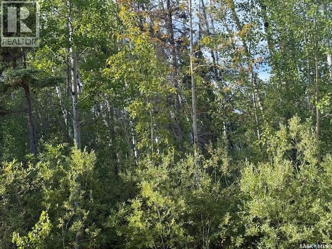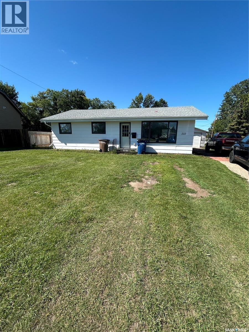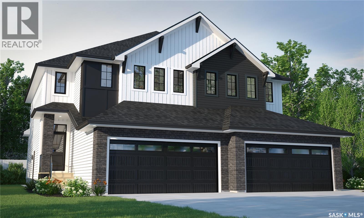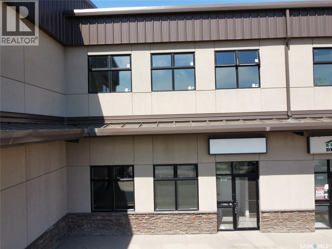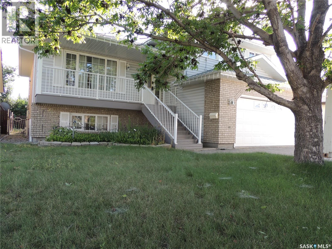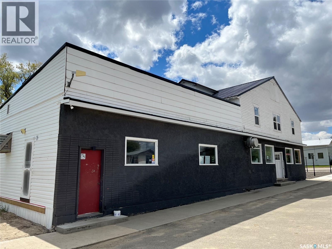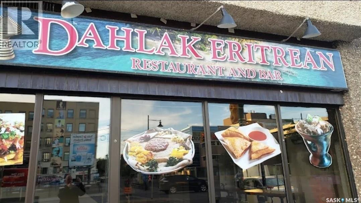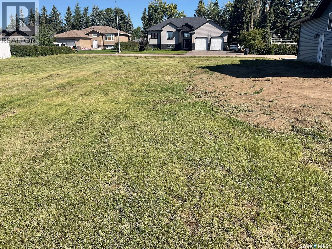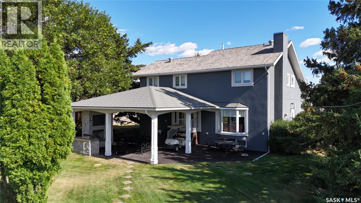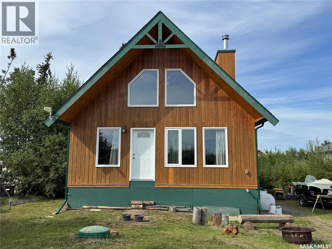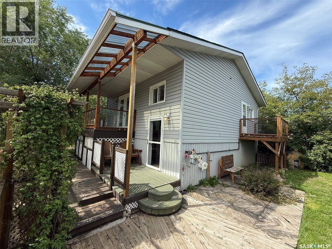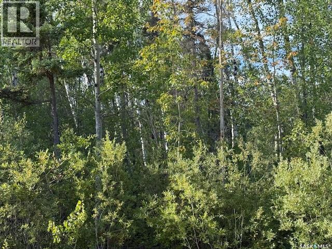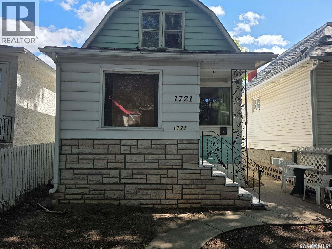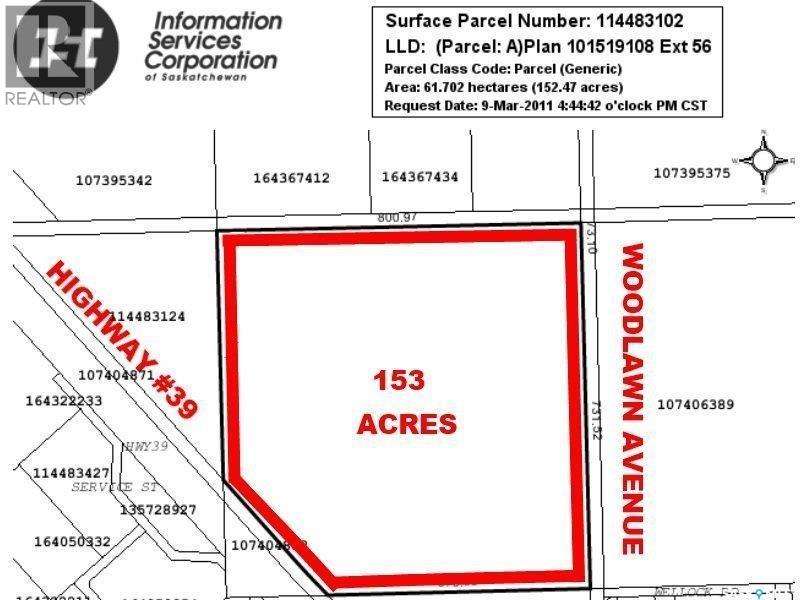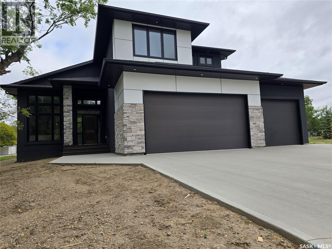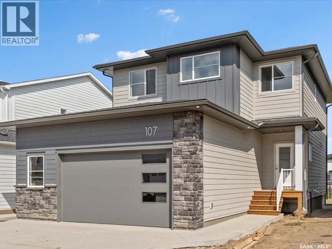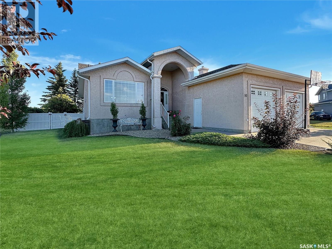Empey Acreage
Aneroid, Saskatchewan
Quiet acreage with potential to be whatever you want it to be. A 3 bedroom mobile which has been well maintained throughout its life, situated on a full basement. There is a barn 50' x 28' , most currently used as shop/storage. This property consists of about 40 acres of hay land, completely fenced and another 18 -20 acres of pasture which has not been grazed in several years. Near the dugout is the well house for the house and yard. Well is 40' deep with 30" casing. Sewer is a lagoon. The mobile can sell furnished. Seller will remove personal keepsakes etc.. Equipment is negotiable. (id:62370)
Davidson Realty Group
1020 3rd Street N
Martensville, Saskatchewan
Lake Vista Waterfront Walkout lot for sale! Welcome to 1020 3rd St N where this waterfront lot awaits your dream home, GST has already been paid, Seller's plans changed, contact your favorite REALTOR® to see if this may be the perfect property for you, Call today! (id:62370)
RE/MAX Shoreline Realty
460 Wascana Street
Regina, Saskatchewan
Solid Value with a Solid Foundation! This two-bedroom bungalow offers a rare opportunity in this price range: a newer poured concrete foundation, professionally installed approximately 15 years ago when the house was lifted. That’s the big value feature here—peace of mind and long-term durability in an older neighbourhood setting. Located in a walkable area, close to shopping, groceries, and transit, the home also features several important upgrades. The sewer line under the basement floor and all the way to the street was replaced at the time of the foundation work. A 100-amp electrical panel, updated furnace, and stucco exterior were also completed around that time. All windows have been replaced with PVC inserts, including oversized basement windows that meet egress, opening up the potential for future basement development or even a secondary suite. Inside, you’ll find a spacious kitchen/dining area, two main floor bedrooms, and a full bathroom. The basement includes a second bathroom and is open for development. With the hard (and expensive) work already done, you’re set up to add your own touches. If you’ve been looking in this price range, you know how rare it is to find a home like this with a newer foundation and key upgrades already complete. (id:62370)
Realty Executives Diversified Realty
310 Railway Avenue N
Middle Lake, Saskatchewan
This lot located in the Village of Middle Lake is located on Railway Avenue and features approximately 100 foot frontage and an approximate depth of 175 feet. The lot is located within walking distance of the new multi-plex as well as a short walk to the Bowling Alley and business core. Middle Lake features a K-12 school, a Regional Park and a Seniors Care Home. The property has power, water, sewer, natural gas and phone service to the property line. The Village of Middle Lake has building restrictions and a minimum build in place. All measurements are to be verified by the Buyer. Please call for further details or to arrange a viewing today. (id:62370)
RE/MAX Saskatoon - Humboldt
Lipton Acreage
Lipton Rm No. 217, Saskatchewan
Discover the perfect blend of comfort, space, and functionality with this beautifully updated 1284 sq ft bungalow, set on 15 acres just a few km north of Lipton off Highway 35. Sheltered by a mature treeline, this acreage offers both privacy and convenience, only 12 minutes to Fort Qu’Appelle and under an hour to Regina. Step inside to a bright and welcoming main floor, featuring a custom white kitchen with quartz counters, tile backsplash, eat-up island, and seamless flow into the dining area. The sunken living room is flooded with natural light, providing the perfect space for relaxing or entertaining. The primary bedroom boasts a walk-in closet, while two additional bedrooms (one with its own walk-in) and a stylish 4-piece bath complete the main level. Downstairs, you’ll find a spacious rec room, cozy den with built-in storage, and a combined 3-pc bath/laundry area. The home is supported by a cistern with RO water supplied from the Town of Lipton, while a well on the property provides future flexibility. Also equipped with a newer water heater, high efficient furnace and air exchanger for added peace of mind. Outside, the mature yard has been lovingly maintained since 1978 and offers endless opportunities for gardening, hobby farming, or simply enjoying the peace and quiet of the prairies. Enjoy the beautiful composite deck during the summers, ideal for morning coffee, evening suppers or BBQs. The 40’ x 72’ Quonset is in excellent condition and has a 100amp panel—ideal for hobbyists or equipment storage. A triple detached garage with propane heat, floor pit and RV plug adds even more convenience and value. Acreages of this caliber are a rare find—don’t miss your chance to make your countryside living dreams a reality! *Grain bins not included* (id:62370)
Exp Realty
418 C Avenue S
Saskatoon, Saskatchewan
Enjoy downtown living in this newer, modern townhome located steps to the river. Well constructed and completed in 2017, this home is part of the popular Banks complex. Featuring 2 bedrooms, 3 bathrooms, an open concept layout on the main floor with lots of cabinetry and quartz countertops as well as stainless steel appliances, a Napoleon fireplace with new surround in the living room, a concrete feature wall and a two piece modern bath. Upstairs you will find a three piece bath with tiled shower and glass door, a Bosch washer and dryer, spacious primary bedroom with 4 piece en-suite and an additional bedroom both with balcony doors leading to a covered deck overlooking Avenue C. Brand new carpet throughout the upstairs and on the staircase. The townhome comes with TWO titled, heated underground side-by-side stalls and a storage unit. Other features include central air, natural gas hook-up for bbq, underground parking for your guests, rooftop deck and bike room. With only a few of these two-story style townhomes built, this is definitely a rare find. Enjoy the convenient location with many amenities close by including the newest restaurants, boutique shops and coffee spots. (id:62370)
Boyes Group Realty Inc.
710 Walmer Road
Saskatoon, Saskatchewan
Has a legal grandfather 1 bedroom secondary suite. Centrally located on prestigious Walmer Road. Has 3 bedrooms up and a large Kitchen/Dining and living room . Has large front porch and back porch to a large fenced back yard. Has a tenant that probably wants to stay on and is on monthly rental payments? (id:62370)
Coldwell Banker Signature
Scholl Acreage
Battle River Rm No. 438, Saskatchewan
This perfect acreage is a must see! Located 10 minutes from Battleford, this piece of paradise is sprawled over 28 acres over looking the picturesque Battle River. The house is 2169 sq.ft with 4 bedrooms and 3 bathrooms. Walking into the grand entrance you immediately feel in awe with the beautiful open concept and spectacular view from almost every room. The custom built kitchen features soft close drawers and doors, quartz counter tops, built in double oven, large island as well as a spacious walk in pantry. The living room has a cozy natural gas fire place with rock accent and built-ins surrounding the fire place. Off of the dining area is a large 3 season, screened in room with natural gas fire BBQ with range hood and a view to of the manicured back yard and river valley. The large primary bedroom shares the same view and has a relaxing 5-pc en-suite with a quality built walk- in tiled shower, soaker tub, dual sinks and a walk in closet to top it off. The main floor laundry has its designated room and features more custom built cabinets. There is direct entry to the 3 car heated garage which is a must see. The lower level has an amazing theater style family room and wet bar which features a tv, tons of cabinets, island, and beer fridge. There are also 3 bedrooms and a 4-pc family bathroom in the lower level. This beautiful home is not short of storage space. The home is heated with natural gas forced air and the home and shop/house have full R/O water. The triple bay shop has in-floor heat, has plenty of room for all your tools, designated wood working or paint bay and tons of storage. The living quarters are 1800 sq.ft with 3 bedrooms and 2 bathrooms and a screened in 3 season room as well. The additional pole shed provides more storage. Automatic irrigation system waters the yard as well as trees and green house. There are many more features including a gun range and quad trails. Call today to find out what they are and book a private showing. (id:62370)
Dream Realty Sk
115 3rd Street N
Nipawin, Saskatchewan
50x140 lot in Nipawin with completed foundation—perfect opportunity if you’re looking for a project! Original blueprints are included, giving you a head start on building your vision. Conveniently located near the pool, skate park, and the new sport courts, this property offers a great spot for future development. Call for more details! (id:62370)
Mollberg Agencies Inc.
9 Buffalo Pound Road
Big River Rm No. 555, Saskatchewan
9 Buffalo Pound Road - A fantastic development opportunity in the RM of Big River, just minutes from beautiful Delaronde Lake. This spacious .28-acre lot, measuring approximately 120 feet by 100 feet, offers the ideal location for your dream cabin, year-round home, or vacation getaway. Power is already run to the property, and natural gas lines run along the ditch, simplifying your future building plans. Enjoy the peace and privacy of this quiet, scenic area while being close to fishing, boating, and all the recreational activities Delaronde Lake has to offer. Don't miss out on this prime location to build your lakeside retreat! (id:62370)
Coldwell Banker Local Realty
536 5th Avenue
Hudson Bay, Saskatchewan
Welcome to 536 5th Avenue, nestled in the desirable West Bay Subdivision. This raised bungalow, built in 1995, offers 4 bedrooms and 3 bathrooms, thoughtfully designed for both comfort and functionality. The living room, dining area, and kitchen all feature vaulted ceilings, creating an airy, open atmosphere that enhances the sense of space. Triple-pane windows and vinyl siding provide energy efficiency and durability, while the shingles have been recently replaced for added peace of mind. Convenience is key with main floor laundry. Outdoor living is a delight thanks to the beautifully landscaped yard, complete with mature trees and underground sprinklers. Step out through the dining room garden doors onto a tiered deck, where a gazebo—securely anchored to the second level—offers a perfect retreat. The detached garage features 10-foot walls and can accommodate one or two vehicles depending on your needs. The backyard is fully fenced for privacy and includes a natural gas BBQ with hookup, which comes with the sale. For your gardening tools and lawn care essentials, a separate shed provides additional storage. This home blends charm, practicality, and outdoor enjoyment in a welcoming neighborhood. Call or text today to setup appointment to view (id:62370)
Century 21 Proven Realty
216 1st Street W
Carnduff, Saskatchewan
This four bedroom home is situated on a lot and a half with an amazing backyard in a great location. Fully fenced with ample room for entertaining and enjoying the privacy the fencing provides. 2017 fence. The house features a beautiful modern kitchen with an open concept to the dining room. 2021 built in dishwasher. Main floor bathroom had many updates including flooring in 2019. The fully finished and recently renovated (2019) basement includes another bedroom and bath and an oversized laundry room with lots of cupboard space and a sink. Renovations include the flooring in bedroom, bathroom, and family room. The family room is large enough for separate entertaining areas. Price includes some furniture - televisions and beds. 2018 furnace. This is a must see! (id:62370)
Performance Realty
223 Eisenhower Street
Midale, Saskatchewan
Welcome Home to Midale! This bright and affordable renovated home is move-in ready and full of charm. Featuring 3 bedrooms and 2 bathrooms, the home offers modern updates throughout, including a new kitchen with ample cupboards, counters, and appliances, refreshed flooring, and many updated windows. The finished basement includes a cozy family room, an additional bedroom, a half bath with laundry hookups, and plenty of extra living space. Mechanical upgrades include a high-efficiency furnace, water heater, and central air conditioning, ensuring comfort and peace of mind. Outside, enjoy a large yard with a firepit area, perfect for entertaining and ready for your personal touch. The single detached garage offers excellent storage options. With low-maintenance vinyl siding and thoughtful renovations, this property is as practical as it is inviting. Don’t miss this move-in ready gem in the welcoming community of Midale! (id:62370)
RE/MAX Weyburn Realty 2011
1705 Quebec Street
Regina, Saskatchewan
Newly furnished Bungalow with two bedrooms, a spacious living room and one bathroom. Close to downtown, a great opportunity for first time buyers or investors! House has a separate back entry to the basement. Two parking space is at the back. (id:62370)
Royal LePage Next Level
203 1st Avenue N
Harris, Saskatchewan
Welcome to this 1,305 sq. ft. home located in the friendly Village of Harris, Saskatchewan. Offering plenty of space and comfort, the main floor features 3 bedrooms, convenient main floor laundry, and a bright 3-season room at the back of the house, perfect for enjoying the outdoors in comfort. Downstairs you’ll find an additional bedroom, making this property ideal for families or those needing extra space for guests or a home office. The oversized double attached garage provides ample room for vehicles, storage, or a workshop. Step outside and you’ll be impressed by the beautiful park-like yard, offering a peaceful retreat with room for gardening, play, or simply relaxing. Harris is a welcoming community located west of Saskatoon, offering small-town charm with essential amenities close at hand. This home is a wonderful opportunity to enjoy affordable living in a spacious property with room to grow. (id:62370)
Exp Realty
27 Hochelaga Street W
Moose Jaw, Saskatchewan
Exceptional commercial property available in the heart of downtown Moose Jaw! Offering over 5,300 sq. ft. of functional space, this property is ideally located within walking distance to all downtown amenities and includes the convenience of ample off-street parking. The main level welcomes you with a spacious foyer leading into a large hall, perfect for gatherings or business use. Adjacent to this area is a kitchen featuring two stoves and one refrigerators, along with three office spaces and a bathroom. Upstairs, you’ll find an impressive sanctuary area highlighted by stunning stained glass windows, complemented by three additional rooms for flexible use. The lower level provides exceptional functionality with a large hall, eight separate rooms, plus men’s and women’s washrooms. With its size, layout, and unbeatable location, the possibilities are endless – whether you’re an investor or an owner-user, this property is a rare opportunity to transform into the business or venture of your dreams. (id:62370)
Realty Executives Mj
3248 15th Avenue E
Prince Albert, Saskatchewan
4 bedroom 2 bath bungalow with 2 car detached garage & RV parking located in the desirable Crescent Acres neighborhood, this fully developed 1,056 sq. ft. bungalow offers a practical layout with plenty of space for comfortable living. The main floor features a large eat-in kitchen with ample cabinetry and room for family dining, as well as a bright, open living area with large windows that overlook the fully fenced backyard. A cozy gas fireplace adds warmth to the space, creating a comfortable area to relax. There are two bedrooms on the main level, including a spacious primary bedroom with his and hers closets, plus a full 4-piece bathroom. The lower level offers even more living space, including a family room with built-in cabinetry, two additional bedrooms, another full 4-piece bathroom, and a generous laundry and storage area. Enjoy outdoor living with a private backyard that includes a fire pit, storage shed, and room to entertain or unwind. The property also features a detached two-car garage, RV parking, central air, central vacuum, and all existing appliances. A solid, move-in-ready home in a great location. (id:62370)
Royal LePage Icon Realty
3408 Victoria Avenue
Regina, Saskatchewan
Welcome to this beautifully maintained 2 storey home located in the heart of Regina’s sought-after Cathedral neighbourhood. Offering the perfect blend of character and modern convenience, this 3 bedroom, 3 bathroom property is ideal for families or anyone looking to enjoy the unique lifestyle Cathedral has to offer. A charming front sunroom welcomes you into the home, providing the perfect space to enjoy your morning coffee, relax with a book, or take in the tree-lined streetscape. The main floor features a bright and spacious living room with large windows that flood the space with natural light, a generous dining area perfect for entertaining and garden doors to the deck, and a well-appointed kitchen with ample cabinet space, granite countertops and all appliances. A convenient 2-piece bath completes the main level. Upstairs you’ll find three comfortable bedrooms, including a very nice sized primary suite. The additional bedrooms are well-sized and share a full bathroom, making the upper level both functional and family-friendly. The fully developed basement offers even more living space, with a rec room, 3 piece bath and laundry/ utility area provide added convenience. Outdoors, enjoy a mature, tree-lined lot with space for relaxing or gardening, as well as off-street parking. This home is within walking distance to parks, schools, unique shops, restaurants, and downtown—truly capturing the vibrant lifestyle Cathedral is known for. Don’t miss your opportunity to own this move-in ready home in one of Regina’s most charming and desirable communities! Updates to this property include: 2021; shingles, eaves, central air conditioner, on demand hot water heater, living room window, front door, sump pump, front window, basement bathroom updated included properly vented bathroom, basement spray foam insulation, deck, backyard landscaping, entire yard re graded. 2025: kitchen and living room painted. (id:62370)
Optimum Realty Inc.
919 Southesk Street
Whitewood, Saskatchewan
919 SOUTHESK STREET IN WHITEWOOD Are you ready to purchase a home in this community? Have pets? Kids? You will love the spacious fenced yard ( 69' x 135')with backyard privacy. Great location , across the street from the school and down the road from the daycare and soon to be new park. This 3 ( 2+1) bedroom + 2 bath home is just under 900 sq ft but feels way bigger with an open concept living room . kitchen and dining area. The kitchen upper cabinets are painted white and the lower cabinets are slightly green, a real country vibe, and some open shelving compliment the style. Subway tile ,trendy counter tops, double stainless sink and vinyl flooring finish the kitchen. Appliances included are the fridge, stove, BI dishwasher, microwave hood fan, washer and dryer. Main floor provides 2 good size bedrooms, the primary room is large enough for a king bed. The 4 piece bath has new tub tiles, vanity , new toilet and flooring. Enter the basement with a new staircase to an area that is 75% complete. Find a new 3 piece bathroom with a walk in shower, the 3rd bedroom and an area to make into a family room. 2 storage rooms and a laundry area. Shingles are 3 years old, front deck is new. Some new vinyl windows. For the hot days , turn on the central air . The attached garage is an asset to have with front and back man doors. Make this a home on your list to view. It is waiting for a new beginning , are you? (id:62370)
RE/MAX Blue Chip Realty
Shores Acreage
Goodsoil, Saskatchewan
This 110.98-acre property is a rare find, offering a compelling blend of agricultural potential, recreational opportunities, and breathtaking scenery. With a mix of productive cropland and natural bushland, a large portion of the land is already cleared and ready for your vision. The property is a perfect fit for a wide range of uses, whether you're an agricultural producer looking to expand operations, a hunter seeking a private retreat, or an investor eyeing a property with diverse potential. A standout feature of this parcel is the beautiful lake view of Lac Des Iles, making it an ideal location for a summer cabin. The boat launch is just a 2 minute drive away. The sale includes all existing contents within the cabin and outbuildings, as well as all items currently on the land, with everything being conveyed in its current as-is condition. There is power on-site. There is no well or septic system and the gas line is located across the road. (id:62370)
Coldwell Banker Signature
7 Charles Crescent
Regina, Saskatchewan
7 Charles Crescent, located in Rosemont. Tons of potential with TLC. Contact your agent for further details. (id:62370)
Realty Executives Diversified Realty
Eberle Acreage
Nipawin Rm No. 487, Saskatchewan
Welcome to the Eberle acreage! It is nicely situated in a prime location near Tobin Lake Resort (10 kms), Gingera Resort (2 kms) as well as the town of Nipawin (19 kms). This one of a kind acreage offers a rare opportunity for a variety of uses including as a vacation paradise, farm operation, or a serene residential retreat. The price for this acreage includes an approximately 13 acres of a well manicured subdivision, to be completed, along with this beautiful 2500 sqft, 2 story home. This house has impressive curb appeal on the exterior and high end finishing on the interior. There are 3 bedrooms, 3 bathrooms as well as an attached heated 2 car garage. There are large entrances for your convenience and central air for your comfort. The building is set on an ICF foundation with a stucco exterior and high roof lines for great appeal. Sit on one of the decks with your morning coffee or bbq for your guests! The views of the beautiful yard are amazing! Amenities abound with an 18 x 60 heated shop complete with mezzanine, washroom, laundry hook-ups, a concrete floor, powered by ample electrical service and featuring an overhead door. Adjacent is a 40 x 60 attached cold storage building standing 20 feet high, equipped with a sliding door, plus an 18 x 60 cold storage lean-to with another sliding door. Full RV hook-ups, including 30-amp power, cater to outdoor enthusiasts. Further enhancing the property's appeal are additional amenities like a 28 x 40 storage building, perfect for smaller equipment and toys. This property has a 52 ft well that services the house and shop, as well as septic with pump out at the house and shop. There are two beautiful garden spaces too. There are too many amenities on this property to mention. The owners will sell the whole farm package which includes 184 (approx) acres of quality farmland to bring the total acreage to 200 acres (approx). 184 acres of this land is currently rented. There are many options available on this property! (id:62370)
Royal LePage Renaud Realty
307 Sharma Crescent
Saskatoon, Saskatchewan
Welcome to 307 Sharma Crescent! Located in the desirable Aspen Ridge neighborhood, this brand-new home by Opulent Home & Design seamlessly blends modern luxury with functional living. With its striking mix of hardi board and vinyl siding, finished concrete driveway, and spacious layout, this home is a must-see. Upon entry, you're greeted by a bright, open foyer with plenty of room for family and guests, along with a large closet for coats and shoes. To your right, a private office/den offers an ideal space for working from home, featuring high ceilings and large windows. The heart of the home lies in the family room and kitchen. The family room is filled with light from east-facing windows, complemented by a modern electric fireplace that adds warmth and charm. The chef-inspired kitchen boasts quartz countertops, upgraded appliances, and a large island perfect for cooking or entertaining. With plenty of cabinet and counter space, plus a large pantry with built-in shelving, organization is a breeze. On the second floor, you’ll find a spacious bonus room for entertaining or relaxing. The primary bedroom offers a private retreat with a west-facing window, electric fireplace, and room for a king-sized bed. The walk-in closet provides ample storage, while the ensuite features a double vanity, custom-tiled shower, and modern finishes. Three additional bedrooms, a 4-piece bathroom, and an upstairs laundry room complete the upper level. The basement is currently under construction but will feature a fully finished 2-bedroom legal suite, complete with kitchen, laundry, bathroom, and family room. Outside, enjoy a pressure-treated deck with a pergola, ideal for outdoor dining and lounging, plus a spacious backyard perfect for any activity. Additional features include vinyl plank flooring, central air conditioning, a heated garage, and an upgraded lighting package throughout. This home is truly one-of-a-kind. Don’t miss out—contact us today to schedule a viewing! (id:62370)
Boyes Group Realty Inc.
The Hill House
Montrose Rm No. 315, Saskatchewan
Welcome to the beautiful and secluded Log House on the Hill. Just 30 km south of Pike Lake, this property offers incredible views of the South Saskatchewan River. The home is fully equipped for year-round country living with geothermal in-floor heating, an additional furnace, central A/C, stainless steel kitchen appliances, on-demand hot water, and a washer/dryer. The parcel also includes a double detached heated garage, three separate porches, a wood-burning fireplace, and a top-level walkway overlooking the main living space — complete with a games room, bedroom, and bathroom. On the main floor, you’ll find three convenient entrances: one into the mud/laundry room, one into the kitchen/living area, and a main entry into the foyer. The spacious master bedroom features a 4-piece ensuite and large windows framing scenic river views. Just a short 40-minute drive from Saskatoon, Hill House offers serenity, sweeping views, space to roam, and ample storage for your country lifestyle. Opportunities like this don’t come up often — call today to book your private tour! (id:62370)
RE/MAX Saskatoon
Fandrick Quarter
Saltcoats Rm No. 213, Saskatchewan
A quarter section of top quality grain land on the north border of the Saltcoats R.M. An F class on crop insurance . SAMA details topograhy T2 -Gentle slopes, Stones S2-Slight 145 acres cultivated, 3 acres yard ,12 acres wetland ,71.03 final soil rating and an assessed value of $387,400. A beautiful yard site on the northwest corner of this quarter featuring apple trees, cherry trees ,and raspberry bushes.1030 sq ft. older home with oil and wood heat options. Over 10 cords of wood included.65 X 35 Future steel storage shed ;16x 16 overhead doors at each end and fully insulated. 50 x 28 insulated,heated shop with concrete floor, metal roof and painted plywood walls. This shop has a built in sliding hoist on an overhead rail. 24x 22 workshop ; insulated and heated and comes with a 100 ton press. Various other buildings for storage. Call for more info or to book a showing. Directions: 9 MILES NE OF SALTCOATS (id:62370)
RE/MAX Revolution Realty
Loiselle Crescent
Goodsoil, Saskatchewan
Discover your private escape on a 2.63-acre turnkey lot in the beautiful Meadowland Subdivision, just down the road from the stunning Lac Des Iles lake. Everything you see in the photos is included in this ready to go lake property. You can live comfortably on-site in the fully-equipped 2010 38-foot Zinger trailer with two pullouts. The property is also set up for easy living with a 1000-gallon septic tank, a separate outhouse and an included trailer with a water tank. Unwind after a day of adventure in the professionally-maintained hot tub. Entertain friends and family in the spacious 24x24 screened-in cook shack, which features a wood-burning stove, fridge, three-burner stove, and more. Panels are included to cover the screens during the winter months. This property comes with all the tools you'll need. The 14x28 garage includes a 54-inch zero-turn lawn mower, an electric wood splitter, and a sprayer. Additionally, two sheds, totaling 14x16 feet, are fully stocked with a generator, air compressor, and all other contents shown in the photos. The Meadowlands Subdivision is perfectly located: just 10 minutes from the premiere 18-hole Northern Meadows Golf Club. You're also just two hours north of Lloydminster, 45 minutes east of Cold Lake, and 3 hours and 45 minutes east of Edmonton. (id:62370)
Coldwell Banker Signature
C 1402 College Drive
Saskatoon, Saskatchewan
A rare opportunity to own a fully operational vape shop in one of Saskatoon’s most high-traffic locations — directly across from the University of Saskatchewan. One of fewer than 10 licensed vape shops in Saskatoon – limited competition. This business locates on directly opposite the University of Saskatchewan-consistent daily foot traffic from students and university staff. The customer base are strong student and young adult clientele. The business is fully turnkey, POS system, exhibition shelves, branding and signage (Inventory not included in the asking price). The total investment for the business when established was more than CAD100,000. The lease term valid until March 31, 2026, with renew option. Current rent is $975/month. The business is also good for SINP. This is a great opportunity for a new or experienced entrepreneur to step into a well-run business in a premium location with built-in customer flow and online potential. Contact your agent to learn more or schedule a viewing. (id:62370)
L&t Realty Ltd.
902 Main Street
Biggar, Saskatchewan
Discover an exceptional business opportunity in the thriving town of Biggar, Saskatchewan. This meticulously maintained property, spanning 1.62 acres, is centrally located and offers a combination of profitable businesses: a hotel, liquor store (off-sale), bar, VLTs, and restaurant. Biggar is strategically positioned at the crossroads of Highways 4, 14, and 51, making it easily accessible and a prime location for both young families and entrepreneurs. Just under an hour's drive from the City of Bridges and an international airport, this town is home to industry leaders such as Rack Petroleum, AGI Envirotank, Prairie Malt, and APA Archery. The hotel, a cornerstone of the community since 1975, features 51 guest rooms with various configurations to meet diverse needs. All rooms are equipped with modern amenities, including TVs, refrigerators, and air conditioning, ensuring a comfortable stay for guests. The property also includes a well-managed restaurant, currently operated by a tenant, offering breakfast, lunch, and dinner to the local community and visitors. The cozy bar area is furnished with tables and chairs, 12 VLTs, a pool table, and a well-organized liquor selection. The liquor store, with an off-sale license, is a valuable addition to this business package. This property is a rare opportunity for a savvy investor to acquire a fully operational and successful business in a growing community. The owners have taken great pride in managing and maintaining the property, making it an ideal investment for those looking to continue this legacy. Included in the sale: Hotel with 51 guest rooms, Liquor license, Liquor store (off-sale),Bar with 12 VLTs and Restaurant . Don't miss out on this chance to own a piece of Biggar's vibrant business community. (id:62370)
Realty Hub Brokerage
588 8th Street E
Prince Albert, Saskatchewan
This property sits on a prime corner lot at 6th Ave and 8th St E, offering excellent visibility and a central location. Previously used as an auto mechanic shop, it comes equipped with a car lift and compressor. Inside, you’ll find a well-designed reception area, office space, and bathroom. The shop features a three-car garage with overhead heating and 3 -10x10 doors, providing great versatility. The basement is perfect for storage, and the gated yard offers ample parking space. Affordable and practical—an ideal opportunity to get your small business up and running.(Shed not included in sale) Disclaimer - equipment is not guaranteed to be in working order (id:62370)
Exp Realty
435 Main Street
Foam Lake, Saskatchewan
Superior Home Renovations. Profitable turn key operation, Hardware and home renovations in the heart of Foam Lake, Saskatchewan. Large property with onsite warehouse and yard storage area. Training provided. Call your Realtor today for more information. (id:62370)
Century 21 Fusion
2012 Laronge Avenue
La Ronge, Saskatchewan
Large treed lot, tucked away closer to the end of LaRonge Ave. Unserviced. Ch (id:62370)
Exp Realty
222 2nd Avenue W
Kelvington, Saskatchewan
Great size home with a very affordable price tag. Three bedrooms, one bath on a large double lot, single detached garage. This home is priced to sell. (id:62370)
Boyes Group Realty Inc.
3222 Rae Street
Regina, Saskatchewan
Discover the ideal location of this delightful property, with potential to redevelop with your Dream home. just blocks from Wascana Park, the legislature, and Hill Avenue shopping and amenities. With a generous 50ft by 125ft lot (approximate), enjoy ample space and options for a future garage. The bright open spaces inside welcome you, as the living room flows smoothly into the dining room featuring newer laminate flooring. The charming original kitchen offers a blank slate for your personal touch, while two roomy bedrooms and a 4-piece main bathroom complete the main level. The partially developed, full-height, and dry basement provides additional living space, including a family room with built-in shelving and a bar area, large bedroom, a workshop, 3-piece bathroom, and laundry. The private backyard boasts a log cabin storage shed, numerous fruit trees, bushes, and perennials in a mostly lawn-free yard designed to attract birds and butterflies. This well-maintained home features a boiler replaced in November 2022, shingles and eavestroughs approximately 7 years old, and laminate flooring replaced in 2023. (id:62370)
Sutton Group - Results Realty
270 Froese Crescent
Warman, Saskatchewan
Welcome to Rohit Homes in Warman, a true functional masterpiece! Our semi-detached DALLAS model home offers 1,671 sqft of luxury living. This brilliant design offers a very practical kitchen layout, complete with quartz countertops, walk through pantry, a great living room, perfect for entertaining and a 2-piece powder room. On the 2nd floor you will find 3 spacious bedrooms with a walk-in closet off of the primary bedroom, 2 full bathrooms, second floor laundry room with extra storage, bonus room/flex room, and oversized windows giving the home an abundance of natural light. This property features a front double attached garage (19x22), fully landscaped front yard and a double concrete driveway. This gorgeous home truly has it all, quality, style and a flawless design! Over 30 years experience building award-winning homes, you won't want to miss your opportunity to get in early. We are currently under construction with completion dates estimated to be 8-12months. Color palette for this home is our infamous Urban Farmhouse. Floor plans are available on request! *GST and PST included in purchase price. *Fence and finished basement are not included* Pictures may not be exact representations of the home, photos are from the show home. Interior and Exterior specs/colors will vary between homes. For more information, the Rohit showhome is located at 322 Schmeiser Bend or 226 Myles Heidt Lane and open Mon-Thurs 3-8pm & Sat-Sunday 12-5pm. (id:62370)
Realty Executives Saskatoon
410 Dewdney Avenue
Regina, Saskatchewan
An outstanding opportunity to own or rent a flexible and modern commercial space that’s move-in ready and full of potential. This beautifully finished unit offers 1,492 sq ft on the main floor plus an additional 1,009 sq ft mezzanine, providing nearly 2,500 sq ft of functional space. At the rear, a 14' overhead door ensures easy access for deliveries or equipment, perfect for operations that require regular logistics. The space features amazing flooring throughout, a high-efficiency furnace, and two well-appointed bathrooms, one on each level. Electrical needs are well-supported with a 250-amp main panel and a sub-panel. A water heater is already in place, adding to the unit’s readiness for immediate use. Whether you're looking to establish a commercial kitchen, catering business, or any other venture, this property offers the ideal layout and infrastructure. The space is wide open and ready for your vision, making it easy to customize to your needs. Note: Kitchen hood, TVs, pizza oven, and water filter on the second floor are not included in the sale. Highlights: 14' Overhead Door at Rear Total of 2,501 Sq Ft (Main + Mezzanine) High-Efficiency Furnace & Water Heater 250A Electrical Service with Sub Panel Two Bathrooms (1 on each floor) Immaculate Flooring Throughout Great for Commercial Kitchen or Catering Business Open-Concept Layout for Future Flexibility Don’t miss this investment-ready commercial unit in a highly adaptable space—schedule a viewing today! (id:62370)
Century 21 Dome Realty Inc.
1363 Nicholson Road
Estevan, Saskatchewan
This home is located in Pleasantdale and has great curb appeal with block drive way and front veranda. You enter the home on the second level split the open living room faces the front of the home. The kitchen and dining area are open and have direct access to the rear closed in deck. The upper floor has a large main bedroom with walk in closet and 3 piece en suite. There are two additional bedrooms and a full bathroom on this floor. The ground level floor has direct access to the garage. It has the laundry room with attached 2 piece bathroom. The living room has a gas fireplace and access to the back yard. The lower floor has an additional 3 piece bathroom living room, den and utility room. (id:62370)
Royal LePage Dream Realty
109 Centre Street
Middle Lake, Saskatchewan
Middle Lake Hotel – Business & Property For Sale Fantastic opportunity to own a fully operational hotel, bar, and restaurant with accommodations in Middle Lake, SK. The property includes 5 VLTs, Retail & Tavern liquor licenses (with off-sale), and a well-equipped commercial kitchen. The upper floor offers a one-bedroom suite plus five additional bedrooms and two bathrooms—ideal for owner’s residence, staff housing, or potential room rentals. Extensive upgrades completed in recent years: Major Upgrades ($70K+): new siding/soffit, hotel room renovations, reinforced basement walls, new furnace & water heater (2023), gutters, and more. Appliance Upgrades ($19K+): multiple commercial fridges, freezers, high-temp dishwasher, washer/dryer, Smart TV, and beverage cooler (2020–2025). Situated in a friendly community with a provincial park, Bethany Pioneer Village, and steady year-round traffic from vacationers and snowmobile trails, this is a turn-key business and real estate investment. (id:62370)
L&t Realty Ltd.
240 22nd Street E
Saskatoon, Saskatchewan
Great location. Restaurant was opened in 2022. All (id:62370)
Flex Realty
212 2nd Street S
Waldheim, Saskatchewan
Build your dream home on this fantastic flat and cleared lot in Waldheim! With water and sewer already at the property line. Power and natural gas nearby—you’ll have a head start on your build. The paved road access makes coming and going a breeze, while the wide-open layout gives you endless design options. No need to worry about costly prep work—this lot is truly ready to go. Opportunities like this don’t last long, so grab it before it’s gone! (id:62370)
RE/MAX North Country
5 Poplar Place
Outlook, Saskatchewan
If your looking for WOW Factor this is it! Overlooking the beautiful South Saskatchewan River this home is a dream with completely renovated main level and second level and to maximize those picturesque river views! Enter into the grand foyer with stunning vaulted ceilings and statement chandelier. The kitchen is the perfect work space for any level of home chef with granite countertops, stainless steel appliances, double built-in ovens, huge island and under counter lighting. The office is just steps away with its own gas fireplace, custom built in shelves and glass moving privacy wall; working from home will feel like heaven with the greenspace and riverbank views it offers! The stunning tile floor leads around the corner to the powder room, perfect for guests to pop into and the laundry room with storage. The second level contains two generous sized spare rooms, a large 4 piece bathroom and then into the massive primary suite. In the primary suite you will get not only beautiful river views, but also a stunning 4 piece en-suite, with tub and walk-in shower, his and hers walk-in closets and dressing area. Let your hosting dreams come to life in the amazing covered patio with built-in natural gas BBQ, beer fridge, natural gas fireplace, space heaters, and TV cabinet, perfect for riders game days! Between the easy maintenance of the rubber patio and eye catching stone work, this area will fast become a family favorite hang out spot! The basement offers a large family room with the perfect games/craft room attached! With the added benefit of an extra bedroom and bathroom, this could be a great in-law suite! There is over $400,000 of recent high end upgrades like cedar shakes and lifetime metal shingles, 2 x 6 insulated walls with additional 2' of external insulation, custom woodwork and more! Get a detailed list from us! Just a short 48 minute drive to Saskatoon, 25 minutes to Lake Diefenbaker, this could be everything your family has been waiting for! (id:62370)
Realty Executives Outlook
120 Nemeiben Road
Northern Admin District, Saskatchewan
Beautiful craftsmanship in this custom home at Nemeiben Lake! Only 20 mins north of La Ronge, you can drive right to your front door in this family-friendly recreational subdivision. The cabin exterior is complete with beautiful cedar siding, vinyl frame windows, and architectural shingles; it has loads of charm and curb appeal! The interior of this 2 bedroom + loft cottage is still under construction, but SO MUCH has already been completed & with only the best materials. The custom touches and craftsmanship are evident throughout with pine interior doors and gorgeous contrasting maple trim, a hand-scraped tree for the stairs railing, and pine feature walls in each room. The front wall of the vaulted living room is finished in pine tongue-in-groove and you can watch the flames dance in the cozy wood-burning fireplace. There is a nice sized dining area adjacent to the newly finished open concept kitchen, which features gorgeous painted oak cabinetry and a custom island. The main floor full bathroom is fully finished with lovely modern grey tile on the floor and the tub surround and with richly stained pine tongue-in-groove pine on the ceiling. There are 2 bedrooms on the main floor and both have windows looking out to the backyard. The master bedroom includes a nice sized closet with lovely pine double doors that match the rest of the interior doors in the house. The second bedroom has some of the mechanics in its closet, including the water heater and water pump. Up on the loft, there is a rough-in for a 2 piece bathroom and space for a 3rd bedroom and a sitting area. This lovely cottage is heated and fully insulated, so it could be a 4-season cabin or your year-round residence. There is a power hookup for a camper, if you want to host your guests in your driveway. Lots of trees on the lot to give privacy and a connection to nature in your yard. Nemeiben Lake offers world-class fishing and is just a stones throw from town, but feels a world away. (id:62370)
RE/MAX La Ronge Properties
992 Terry Street
Cochin, Saskatchewan
Welcome to Lake side living. This four-season home offers two bedrooms and two bathrooms. Enjoy the quiet retreat of Cochin from your wrap around deck, firepit or patio. With ample storage space and an included garden shed you have plenty of room for all your lake time games and golf carts. Offering gas and electric heat, this cozy, year-round property is ready for its new owners. This home features its own sand pump well and water softener. Shingles completed summer of 2025, A newly updated kitchen, two car gates for convenience of off-street parking and many other amenities. Located on a rare, titled lot this property won’t last long. Call an agent today to book your viewing. (id:62370)
RE/MAX Of The Battlefords
2008 Laronge Avenue
La Ronge, Saskatchewan
Large Treed unserviced lot near the end of LaRonge Ave. Contact Jeff Long at the Town of LA Ronge 3064 0425-2066 for more information or visit the Town of La Ronge website. (id:62370)
Exp Realty
1721 Quebec Street
Regina, Saskatchewan
Step inside this cute and affordable 1.5 storey home that’s move-in ready and full of potential for first-time buyers or investors. Featuring 3 bedrooms and 1 full bathroom, the main floor offers a bright living room, dining area, and functional kitchen with white cabinetry, fridge and stove included, plus the convenience of main floor laundry. A bedroom and full bathroom complete the main level, while upstairs you’ll find two additional bedrooms. The unfinished basement provides extra storage space and houses the rented gas water heater and a high-efficiency furnace. Outside, enjoy a fully fenced yard perfect for kids, pets, or relaxing, all within easy walking distance to downtown, local churches, and restaurants. (id:62370)
Coldwell Banker Local Realty
Blk A Sister Roddy Road
Estevan, Saskatchewan
Presenting an exceptional opportunity to acquire 152 acres of premium development land, strategically located in a rapidly growing area. This expansive parcel offers unmatched potential for residential, commercial, or mixed-use development; subject to zoning approvals. Mostly level with excellent drainage, multiple access points with high visibility, adjacent to new development on the north west side of Estevan, and the hospital. Ideal for subdivision, master-planned community, commercial park, or institutional use with Flexible parcel layout and favorable terrain for construction. This is an ideal time to secure land for your next project. Don’t miss out on this exceptional opportunity to shape the future of this high-growth region. (id:62370)
Century 21 Border Real Estate Service
3 Kenney Crescent
Weyburn, Saskatchewan
Welcome to this stunning brand new two-story home, thoughtfully designed for modern living and effortless comfort. Step inside to discover an open and inviting main floor with a wall of windows that’s screams elegance. The chef’s kitchen boasts sleek finishes, quality cabinetry, and seamless flow into the dining area and living room, perfect for entertaining or relaxed family evenings. Cozy up by the fireplace or step outside to the covered deck, ideal for year-round outdoor living. There is a spacious primary suite, offering privacy and convenience with a luxurious En-suite, massive walk-in closet, and access to the main floor laundry. The main level also includes a stylish powder room for guests. Upstairs, you'll find two generously sized bedrooms, both with walk-in closets and a full bath, offering a private space for family or guests. The unfinished basement provides endless potential—create a home gym, media room, or additional living space to suit your needs. The basement is also set up to accommodate two more bedrooms, a bathroom, and lots of storage. There is also an amazing heated triple car garage. This new home comes with 1 year New Home warranty, and a 3 year tax exemption from the City of Weyburn that is transferable to the buyer. This home blends functional layout with modern elegance and is ready to welcome you home. Don’t miss your chance to make it yours! (id:62370)
RE/MAX Weyburn Realty 2011
107 Katz Avenue
Saskatoon, Saskatchewan
Welcome to the "Forbes" model by North Ridge Development Corporation located in Brighton! Park backing on Katz, this exceptional 1,968 sq. ft. two-story home offers oversized garage, 3 spacious bedrooms, 2.5 bathrooms, and an inviting interior bonus room. Plus, a side entrance to a basement offering the potential for a future basement suite. The amazing kitchen features a full wall of cabinets, providing ample storage and a sleek, modern look. A walk-in pantry adds even more convenience, making meal prep and organization a breeze. Upstairs, you’ll find a well-placed laundry room, making it easy to stay on top of chores. With its thoughtful design and premium features, this home is perfect for both everyday living and entertaining. Saskatchewan New Home Warranty. GST/PST included in purchase price with any rebates to builder. Saskatchewan Home Warranty Premium Coverage. *Home is now complete and ready for possession* Call to View! (id:62370)
North Ridge Realty Ltd.
110 Sunset Crescent
Balcarres, Saskatchewan
Welcome to this beautifully maintained family home in the friendly community of Balcarres! Offering over 1,800 sq. ft. of main floor living space plus a fully finished basement, this spacious home features 5 bedrooms and 3 full bathrooms—perfect for a growing family or those who love to entertain. The main floor boasts vaulted ceilings and an open-concept layout, creating a bright and inviting atmosphere. The kitchen is a standout with granite countertops and stainless steel appliances, including a fridge, stove, and dishwasher. You’ll also find a comfortable living room, dining area, laundry room, den, and more—all designed with functionality and flow in mind. Downstairs, enjoy a large family room and ample storage space, making it ideal for movie nights or a home gym. The home also includes two gas fireplaces, central air conditioning, and central vac for added comfort and convenience. Step outside to a fully insulated double attached garage with an automatic opener. The backyard is a private retreat, featuring a two-tiered deck, sheltered patio, mature trees, garden area, storage shed, and PVC fencing for low-maintenance living. Located just minutes from the scenic Qu’Appelle Valley and nearby lakes, and only an hour’s drive to Regina, this home combines small-town charm with easy access to city amenities. Balcarres offers a K–12 school, medical clinic, grocery store, pharmacy, restaurant, lumber yard, and more—everything you need, right in town. Call your favorite local agents to view. (id:62370)
Authentic Realty Inc.
