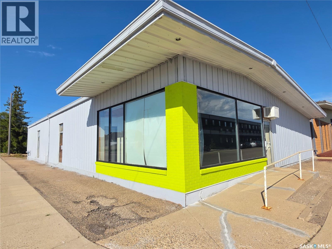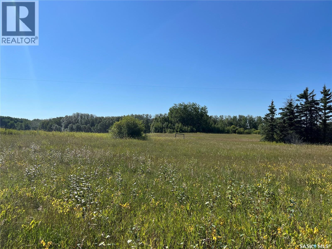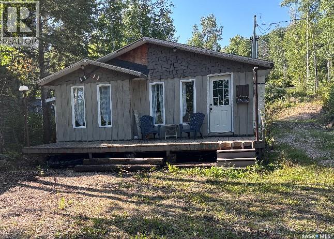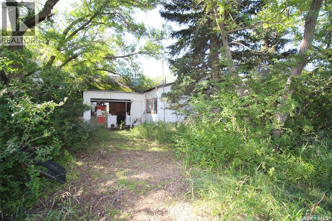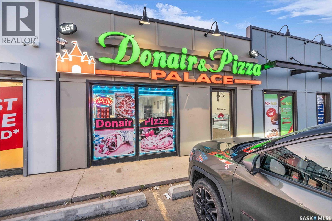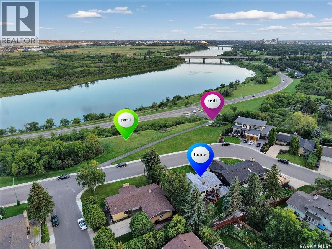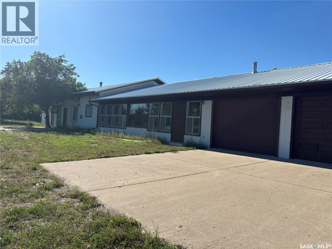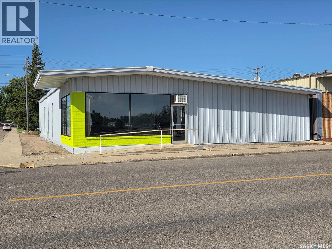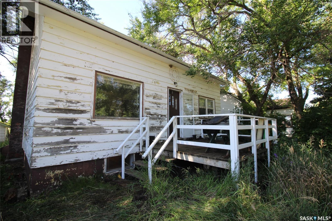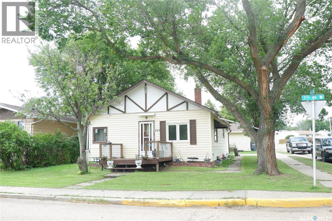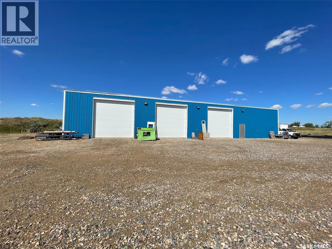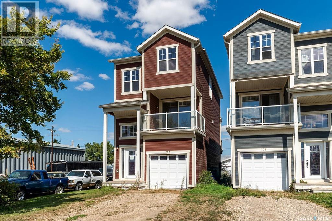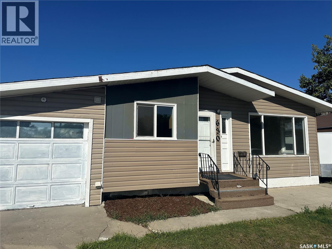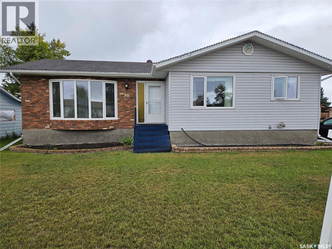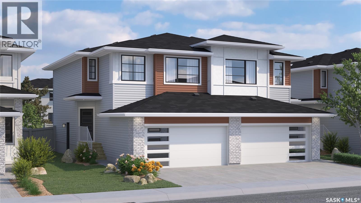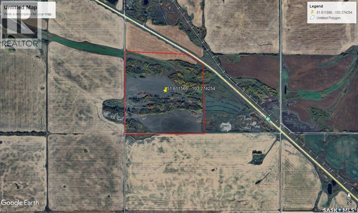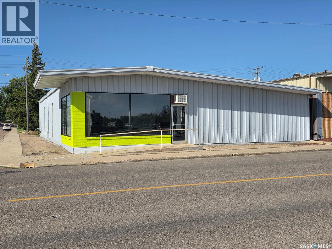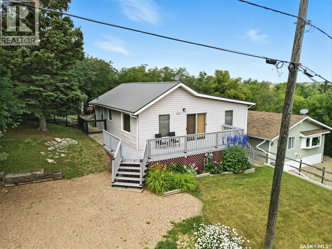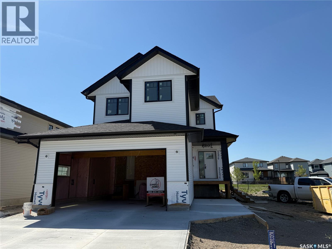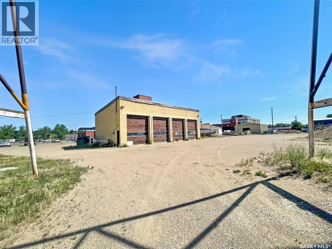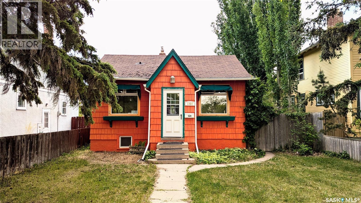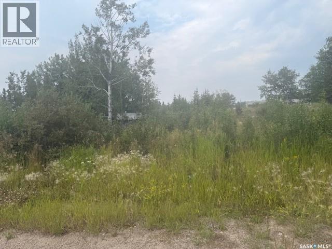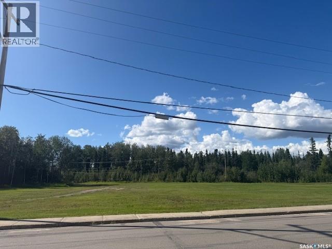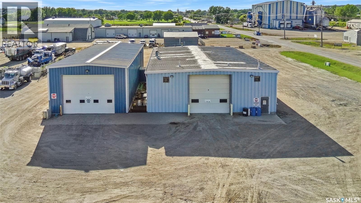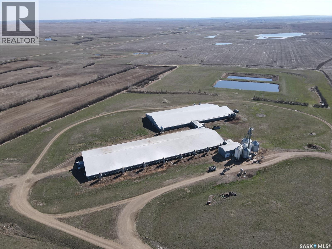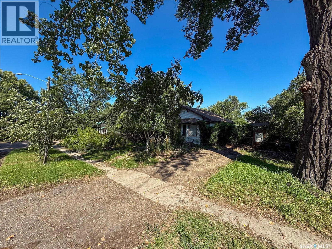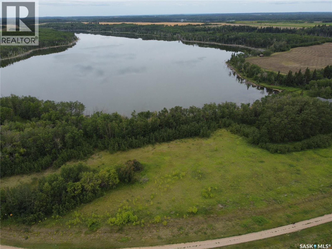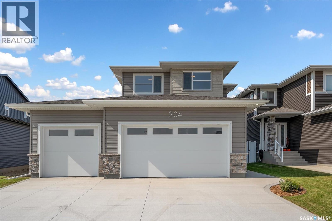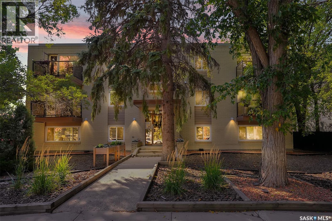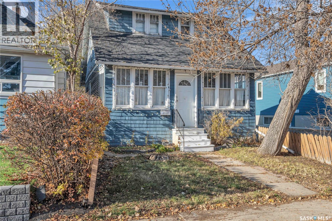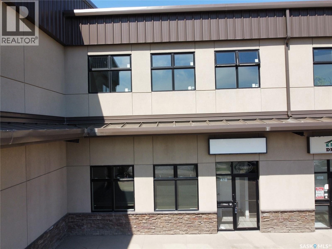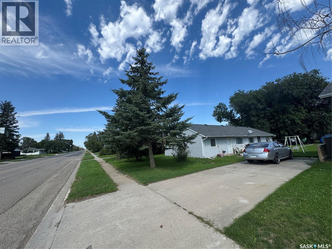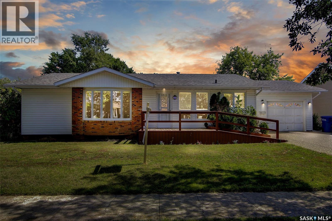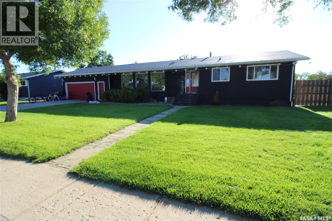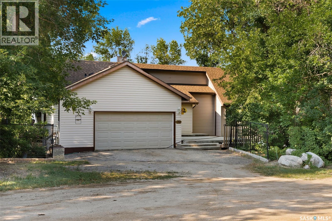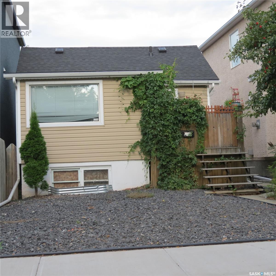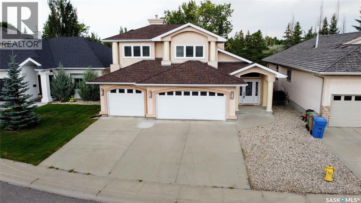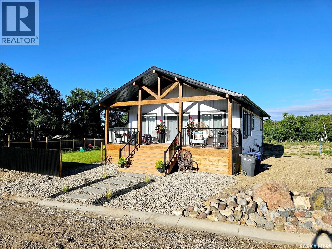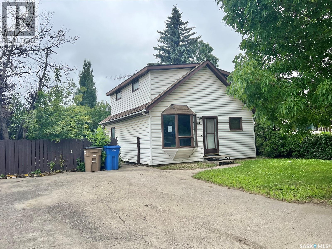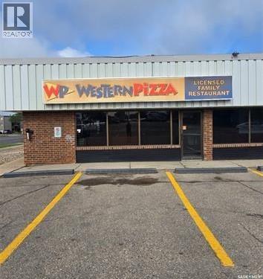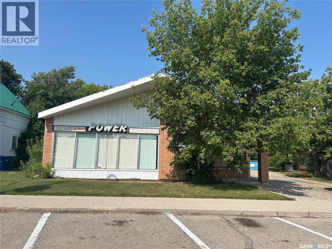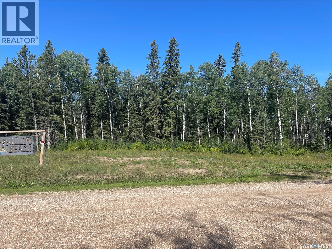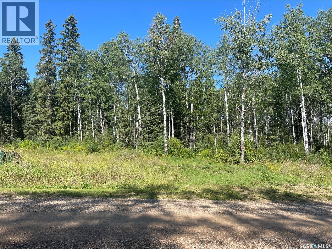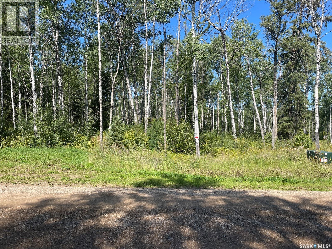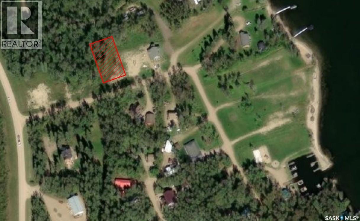401a North Railway Street E
Swift Current, Saskatchewan
Looking for the perfect spot to set up shop? This 1,968 sq. ft. open-concept space offers the ideal combination of visibility, flexibility, and convenience, and is located on one of the busiest streets in town, you’ll get all the eyeballs you could want—plus, there’s ample street parking as well as so your customers won’t be circling the block in frustration as well as parking in back for your staff. Inside, you’ll find updated flooring and a modern heating system to keep things comfortable year-round. With its size, location, and thoughtful upgrades, this space is well-positioned to support your business success. (id:62370)
Century 21 Accord Realty
St Cyr Rd 159 Acres
Meadow Lake Rm No.588, Saskatchewan
159 Acres of Land located 11km North on Island Hill RD. and 4km East on St Cyr Rd (Twp Rd 612-A). Approximately 45 cultivated acres currently in Hay and 114 Acres bush/pasture. There is power and a well on this parcel of land, so this property would work well with your current ranching operation or someone looking for a peaceful place to build their home. Great location if you love the outdoors or if you are looking for your own hunting paradise! Gravel road access plus two driveways onto the property. (id:62370)
Meadow North Realty Ltd.
2080 Mccrea Road
Greenwater Provincial Park, Saskatchewan
Welcome to 2080 McCrea Road at Marean Lake Resort! This little lake gem has been thoughtfully renovated/updated and just needs your finishing touch. Sitting on steel beams, with updated plumbing, shingles, and a 100 amp electrical service this home away from home also features two large bedrooms, with an open concept living space and covered deck just off of the primary bedroom. Outside you will find 13000 square feet of yard with a large driveway, firepit area and room for all of your lake toys or a future garage. Call today for you private viewing. (id:62370)
Century 21 Proven Realty
808 2nd Avenue S
Simmie, Saskatchewan
This lot is being sold AS IS. The house is in bad shape and has lots of leaks. The lot is 50 x 120 with lots of mature trees. (id:62370)
Access Real Estate Inc.
2 2102 22nd Street W
Saskatoon, Saskatchewan
Ready to Invest in Saskatoon? Check out this turn key restaurant with a low monthly rent of only $3700! H67 Donair and Pizza Palace. Perfect for owner/operators to take over and located on one of the busiest streets in Saskatoon. This restaurant sells some of the highest margin foods, including pizza and donairs. Features include a fully equipped kitchen with walk in cooler, walk in freezer, pizza oven, donair machines, dough mixers, refrigerated prep tables, multiple hoods and seating for 45+ people. Interior renovated in 2021, including new booths, counters, screens for menus and CCTV security system. This is a great chance to step into a restaurant with strong potential, established loyal customer base and low overhead in one of Saskatoon’s busiest corridors. SINP and LMIA eligible. (id:62370)
Realty Executives Saskatoon
30 Capilano Drive
Saskatoon, Saskatchewan
Welcome to a once in a life-time opportunity to live in a home that highlights a breathtaking, waterfront, elevated, unobstructed view of the Saskatchewan River and downtown Saskatoon. This luxury River Heights family home, found along the Meewasin Park, boasts superb natural beauty while being close to all city amenities. It is a paradise for outdoor walkers, cyclists and skiers and a dog walker’s dream. A comfortable, impeccably maintained and upgraded living space awaits. With over 2,100 sq. ft. of space on three levels, this five-level split has numerous front-facing windows that offer stunning views of the river and its endless sunrises. From the foyer step up to a sun-drenched living room and spacious dining room fitted with hardwood. There is a modern kitchen featuring granite countertops, Café appliances and custom cabinets. The kitchen flows out to a beautifully landscaped, sweeping backyard with original art and a winding retaining wall. There are 3 bedrooms upstairs. The primary is a serene space with a walk-in closet and a spa-like bath with heated floor. An electric fireplace adds a finishing touch. A second full bath with heated floor and 2 bedrooms, each with outstanding river and city views, complete this level. A cozy family room with wood-burning fireplace, sliding patio door, and direct entry to a two-car garage are located on the third level. In addition, a spacious office/bedroom with built-in cabinets and oak wainscotting and a full bath finish the level. Downstairs, there is an activity room with wet bar, a luxury laundry room and a large multi-purpose room. This home delivers a matchless location within walking distance of 2 schools, civic center, mall and grocery stores. Minutes to downtown, 10 minutes to 3 hospitals and the University, 15 minutes from the airport. This is a true gem, offering a privilege to live on an acreage-like city lot. (id:62370)
RE/MAX Saskatoon
Barabe Acreage
Swift Current Rm No. 137, Saskatchewan
40 acres of prime land, only minutes from the city. This is a unique property, including a 3000 square foot home, with tons of potential, on city water. It has a double attached heated garage, spacious oak kitchen with an island, and a large primary bedroom with an ensuite bathroom. The land is almost completely fenced and has been hayed the past few years. There is a large dugout, and lovely shelter belt of trees. The 40 x 64 heated shop, with a concrete floor, and 16 foot walls, built only 9 years ago, makes this property very appealing. There is also a barn and a few other oid buildings. Don't miss out on this one. Call today for more information. (id:62370)
Davidson Realty Group
401b North Railway Street E
Swift Current, Saskatchewan
At 1,968 sq. ft., this wide-open space is basically a blank canvas just waiting for your business masterpiece. Located on one of the busiest streets in town, you’ll get all the eyeballs you could want—plus, there’s a sea of parking out back so your customers won’t be circling the block in frustration. Fresh flooring, an updated heating system, and a back-corner loading door mean you can move right in and get to work without the headaches of “fixer-upper” surprises. Big, bright, and in the right spot—this space is ready to make your business the next big thing. (id:62370)
Century 21 Accord Realty
810 2nd Avenue S
Simmie, Saskatchewan
Charming 1.5 Story Home in Simmie, SK – Just Minutes from Duncairn Dam! This 3-bedroom, 1.5-story home is full of potential and perfect for anyone looking to settle in a quiet community with outdoor recreation close by. The main floor features a spacious living room with a large picture window overlooking the street, filling the space with natural light. The kitchen offers ample cupboard space and room for a dining table, making it a great spot for family meals. A main floor bedroom and a 4-piece bath provide convenience for everyday living. Upstairs, you’ll find two additional bedrooms, while the basement hosts the laundry area and plenty of storage space. Situated close to Duncairn Dam, this property offers access to fishing, boating, and year-round outdoor fun. Don’t miss the opportunity to make this home your own in the welcoming community of Simmie! (id:62370)
Access Real Estate Inc.
221 7th Avenue W
Assiniboia, Saskatchewan
Located in the Town of Assiniboia. Come check out this great home on a corner lot. Newer double detached garage! The home has an eat-in kitchen, living room, 2 bedrooms and 4-piece bath. The basement is partially developed with a 3-piece bath and lots of storage rooms. The furnace has been upgraded to a high efficient natural gas model recently. There is extra parking in the back with a concrete parking pad. This property is currently rented. Good starter home or investment property. Come look at it today! (id:62370)
Century 21 Insight Realty Ltd.
Safe Self Storage
Estevan Rm No. 5, Saskatchewan
Great shop available for sale or lease. 5000 sqft shop on 40 acres of land; This shop is a 50 x 100 building, built with everything new in 2018; Heated and insulated, 3 overhead doors all 14' x 14', Borders the city of Estevan, located in the RM of Estevan; so savings to your property taxes. Seller will lease if that is a better option for you or, The Seller has offered financing as well. The bare land surrounding the shop is available to lease separately if needed. (id:62370)
Century 21 Border Real Estate Service
707 Railway Avenue
Wilcox, Saskatchewan
Welcome to this stylish three-storey home in the friendly community of Wilcox, Saskatchewan—just a short, convenient drive to Regina. Built in 2015 and offering over 2,000 sq. ft. of living space, this home is ideal for families or professionals looking for the perfect blend of small-town living with a city feel. The main level features a spacious open area with access to the backyard, along with a full 3-piece bathroom—perfect for a family rec room, guest space, or home office. On the second level, natural light fills the open-concept living area. A front balcony and rear deck provide outdoor spaces to enjoy morning coffee or evening sunsets. The galley-style kitchen offers granite countertops, a large island, and modern finishes, while a convenient 2-piece bathroom sits just off the kitchen. The third level is home to three comfortable bedrooms, including a bright and airy primary suite with direct access to a 4-piece bathroom. This bathroom can also be entered from the hallway, making it easily accessible to the additional bedrooms. Additional highlights include a single-car attached garage, a thoughtful floor plan spread across three levels, and a contemporary design that’s move-in ready. Wilcox is more than just a commuter town—it’s also home to the renowned Athol Murray College of Notre Dame, a school known across Canada for its academic and athletic excellence. This is your chance to enjoy small-town peace, a welcoming community, and quick access to the amenities of Regina—all in a modern home designed for today’s lifestyle. (id:62370)
Coldwell Banker Local Realty
630 Elphinstone Street
Regina, Saskatchewan
Welcome to 630 Elphinstone Street, this well sized bungalow at 1,194 sq ft offers a great opportunity for a growing family or an investment property. Home was used previously as a daycare (Living Skies Daycare) and the seller states the new owner can obtain a licence from the ministry and begin running a daycare right away. Inside you are welcomed by a well sized kitchen offering plenty of counter top space, and the living room which is highlighted with large windows allowing for natural light to flow through out the home. 3 Bedrooms upstairs feature new vinyl plank (2025), along with new windows (2024). The attached garage is fully insulated and has been converted into extra space, perfect for anyone looking to have excellent livable space and ideal for anyone wanting to take on the day care business. Downstairs has its own separate entry, new vinyl flooring throughout, 2 well sized bedrooms, large rec room and kitchen for added value. The home also features a newer sump pump, hi-efficiency furnace, central A/C, and a brand new sewer line (2016). The backyard presents an excellent space for enjoying the outdoors, and has the option to add a garage for the future owner. Have your agent book a showing today! (id:62370)
2 Percent Realty Refined Inc.
30 Centennial Crescent
Melville, Saskatchewan
1300 bungalow with triple detached garage on large corner lot privacy fencing and move in ready (id:62370)
Sutton Group - Results Realty
276 Froese Crescent
Warman, Saskatchewan
Welcome to Rohit Homes in Warman, a true functional masterpiece! Our DAKOTA model offers 1,423 sqft of luxury living. This brilliant design offers a very practical kitchen layout, complete with quartz countertops, a great living room, perfect for entertaining and a 2-piece powder room. On the 2nd floor you will find 3 spacious bedrooms with a walk-in closet off of the primary bedroom, 2 full bathrooms, second floor laundry room with extra storage, bonus room/flex room, and oversized windows giving the home an abundance of natural light. This property features a front double attached garage (19x22), fully landscaped front yard and a double concrete driveway. There are NO CONDO FEES! This gorgeous semi-detached home truly has it all, quality, style and a flawless design! Over 30 years experience building award-winning homes, you won't want to miss your opportunity to get in early. We are currently under construction with approximately 8-12 months till completion depending on the unit. The colour palette for this home will be: Urban Farmhouse. Please take a look at our virtual tour! Floor plans are available on request! *GST and PST included in purchase price. *Fence and finished basement are not included*. Pictures may not be exact representations of the unit, used for reference purposes only. For more information, the Rohit showhomes are located at 322 Schmeiser Bend or 226 Myles Heidt Lane and open Mon-Thurs 3-8pm & Sat-Sunday 12-5pm. (id:62370)
Realty Executives Saskatoon
Lambert Land
Insinger Rm No. 275, Saskatchewan
Quarter of land for sale in the RM of Insinger #275. 156.78 titled acres, approximately 110 acres is fenced and currently used as pasture. Land has old yard site that could be the perfect place to build a new house (older well on land and there was power to yard site). No lease attached to land for 2026. Great location, approximately 1/4 mile off of Hiway #16 - between Sheho and Tuffnell. Call your local Realtor to set up a viewing. As per the Seller’s direction, all offers will be presented on 09/10/2025 1:00PM. (id:62370)
Exp Realty
401 North Railway Street E
Swift Current, Saskatchewan
Looking for the perfect spot to set up shop? This 3,936 sq. ft. open-concept space offers the ideal combination of visibility, flexibility, and convenience, and is located on one of the busiest streets in town. You’ll get all the eyeballs you could want—plus, there’s a sea of parking out back so your customers won’t be circling the block in frustration. Inside, you’ll find updated flooring and a modern heating system to keep things comfortable year-round, while a handy rear loading door adds practical functionality for deliveries or operations. Big, bright, and in the right spot—this space is ready to make your business the next big thing. (id:62370)
Century 21 Accord Realty
208 Albert Street
Manitou Beach, Saskatchewan
Pride of ownership is evident in this lovely, move in ready home! The original structure was completely renovated and updated and the additions completed in 1996. The home is situated on a beautifully manicured lot offering great outdoor spaces and gardens featuring a large front deck to enjoy your morning coffee and a great patio area with a fire pit in the back for your evening enjoyment and entertaining. The back is fully fenced if you have pets and/or children that will thoroughly enjoy this great space for activity and play! The side entrance takes you into the hallway with the laundry room located to the left that houses the washer dryer and laundry sink. Kitchen is to the right and leads you into the dining and living spaces across the front of the home offering an abundance of natural light through the numerous windows and patio doors to the deck. There is a nice sized bedroom off the far end of the living room for family and friends. The master bedroom is located at the back of the house along with the large bathroom and a massive walk in closet. furnishings are included - just bring your clothes and groceries! The partial basement houses the furnace, water heater and work bench area and ample space for extra storage. Manitou Beach is located just over an hour to Saskatoon and just under two hours from Regina. Close to many worksites including nearby potash mines and the Aspen Power Station Project. Watrous is a short 5 minute drive away offering all the amenities required. Manitou Beach has its own sewer system and reverse osmosis water plant so no septic to deal with and no hauling water. All the amenities of the city with the tranquility of the beach! What else do you need? If you are looking to live year round or for your year round getaway this might be it! Come have a look today.This home is a must see and won't last long! (id:62370)
Realty Executives Watrous
142 Haverstock Crescent
Saskatoon, Saskatchewan
Welcome to this expansive two-story home in the desirable Aspen Ridge neighborhood, offering over 2,300 sq ft of living space and backing greenspace with a walking path just beyond your backyard. Key features: Bright, open-concept main level with a generous foyer and a wide-front flex room perfect for a home office or study Chef’s dream kitchen loaded with natural light, ample cabinetry, and quartz countertops Stainless steel appliances and energy-efficient AC Inviting living areas highlighted by a shiplap fireplace; seamless flow between dining room and family room Upstairs bonus room — ideal for movie nights or a family retreat Luxury primary suite with a spa-like 5-piece ensuite and a large walk-in closet Two additional well-sized bedrooms and a second full 5-piece bathroom Large double attached garage, new concrete driveway, and front landscaping Separate side entrance offering potential for a 2-bedroom suite Exterior and lifestyle: Backing greenspace and a serene walking path, providing great privacy and picturesque views Additional details: Comes with a new home warranty for added peace of mind This home is a rare combination of space, functionality, and a prime location. Schedule your viewing today to experience all this home has to offer. (id:62370)
Boyes Group Realty Inc.
503 North Railway Street W
Swift Current, Saskatchewan
Encompassing SIX prime light industrial lots this seasoned concrete plant has much to offer aside from its primary purpose. The main office building houses office space, washrooms and the concrete plant itself. This property was constructed in 1977 and has run up until a short time ago, with some improvements this space is capable of continuing its original purpose. Also located on the property is a 35x60 (2,040SF) shop. This shop is currently being used as a large truck storage built of concrete block. The shop is fit with 4 12x14 foot overhead doors facing the south side of the building with a total ceiling height of 16’10. Vapour lighting with unfinished concrete floors with drains, overhead natural gas heaters with 125 amp electrical. The property itself is partially fenced and offers ample space for storage and for large vehicles to get in and out. The location also can not be beat offering optimal visibility and a moderately busy road. This location offers very easy access to the number 1 and 4 highways as well as both west and east industrial areas, and the downtown core! This property is filled with potential and the land itself offers great value. All inventory is sold separately. Call today for more information or to book your personal viewing! (id:62370)
RE/MAX Of Swift Current
1306 E Avenue N
Saskatoon, Saskatchewan
Welcome to 1306 Ave E North – a super cute, well-maintained gem in a prime Mayfair location. This 600 sq ft home features original hardwood floors, a bright main level, and a non-conforming 1-bedroom basement suite that has had recent renovations including drywall, vapor barrier and insulation. Situated directly across the street from a park and school, it offers unbeatable convenience for families or anyone who values green space nearby. The private backyard is a lush retreat filled with berry bushes and vines—perfect for relaxing or entertaining. Additional highlights include central A/C, New furnace/water heater, many updated windows, and a newer oversized single garage. A fantastic opportunity for first-time buyers or investors. (id:62370)
Realty One Group Dynamic
3633 Green Water Drive
Regina, Saskatchewan
Beautiful 4-Bedroom Home with Pool in Greens on Gardiner Welcome to this stunning 2-storey home in desirable Greens on Gardiner, just steps from the park. Built in 2012, this property offers 4 bedrooms, 4 bathrooms, and 2292 sq. ft. Plus a fully finished basement. The main floor boasts an open layout with high-end finishes, a spacious living room with fireplace, dining area, and a chef-inspired kitchen featuring custom cabinetry, large island, and premium appliances. Large foyer, 2 piece bath and boot room with main floor laundry. Upstairs you’ll find 3 bedrooms including a luxurious primary suite with walk-in closet and spa-like ensuite, plus bonus room with gas fireplace and wood beams. The fully developed basement includes a large rec room with custom bar, an additional bedroom, bathroom, and ample storage. Step outside to your private backyard oasis complete with a sparkling outdoor pool, patio, sunroom and plenty of space for entertaining. Additional highlights: • Triple attached garage (Insulated and Heated) • High-end finishes throughout • Prime location near parks, schools, and amenities This move-in ready home checks every box and is a rare find in one of Regina’s most sought-after neighbourhoods. As per the Seller’s direction, all offers will be presented on 08/27/2025 6:00PM. (id:62370)
Realty Hub Brokerage
131 Olsen Street
La Ronge, Saskatchewan
Vacant lot in the heart of down town , for more information contact Jeff Long at the Town of LaRonge for building requirements and bylaws. (id:62370)
Exp Realty
1350 Bedford Drive
La Ronge, Saskatchewan
Looking for to develop multi unit dwelling, This could be the property your looking for. For more information on building requirements and bylaws, information in general contact Jeff Long at the Town of LaRonge 306425-2066 (id:62370)
Exp Realty
1335 Edward Street
Regina, Saskatchewan
Charming Updated Bungalow – Move-In Ready! Welcome to 1355 Edward Street, a beautifully maintained 3-bedroom, 2-bathroom raised bungalow nestled on a quiet street at the edge of the Washington Park neighborhood. With 936 sq ft on the main level and a fully renovated basement, this home offers the perfect balance of comfort, functionality, and value—ideal for first-time buyers or those seeking a smart investment property. Step inside to discover a bright, spacious living room filled with natural light. The open-concept layout leads into a well-appointed kitchen featuring a fridge, stove, microwave, and plenty of cabinet space. The main floor includes three generously sized bedrooms and a full bathroom. Downstairs, the fully finished basement offers an additional bedroom, a brand-new bathroom, and versatile space for a rec room, office, or guest suite. Outside, enjoy a fully fenced backyard, perfect for kids, pets, or entertaining. A single detached garage (14' x 22') provides secure parking or extra storage. Recent updates include: shingles, windows, exterior stucco, and full basement renovation—giving peace of mind and modern appeal. Don't miss your opportunity to own this move-in ready gem. Contact your sales agent today to book a private showing! (id:62370)
Realtyone Real Estate Services Inc.
2190 South Railway Street E
Swift Current, Saskatchewan
Looking for a prime location to house your growing business? Look no further. 2190 S. Service Rd. E. offers a 1.64-acre lot, centrally situated at the intersection of Highway 4 and South Railway St., just one exit from Highway 1. Located directly beside the railroad track on the southeast edge of the city, this property boasts exceptional accessibility. Accessibility is not the only advantage, Imagine the marketing potential with signage visible from this thoroughfare—expect exponential growth! The shop itself is impressive, with the main shop area spanning 4,250 sq. ft. It features open work space, two overhead heaters, one infrared heater, a lifting bar, and three overhead doors—two measuring 14 x 16 ft. and one measuring 16 x 16 ft. Adjacent to the shop, you'll find a versatile office area, currently including a 314 sq. ft. break room with laundry facilities, two washrooms, two separate office areas, and a large reception room with direct exterior access, providing an ideal space for your business's front end operations. Above, there's an open mezzanine currently divided into two office areas. Attached to the main shop is a 28.5 x 80 sq. ft. wash bay, added in 2012 by a reputable builder. This space is equipped with a central drain and features doors on each side allowing trucks to drive, measuring 16 x 20 ft. tall. All doors are automatic, fit with a 4 inch file line, the buildings, along with the roofs, are constructed of metal for optimal durability and the building is fit with three phase power. The lot itself accommodates ample parking, with multiple plug-in stations and additional space for an entire fleet. Significant yard construction has been completed to cater to heavy equipment, with the ground pressed and compacted accordingly. The property is connected to city water and municipal sewer. A comprehensive environmental analysis has been conducted, confirming the property is clear, report available with an accepted offer. Call for more information (id:62370)
RE/MAX Of Swift Current
Bone Creek
Bone Creek Rm No. 108, Saskatchewan
Hog farm for sale near Shaunavon, SK. Take advantage of this opportunity to purchase an existing hog operation in Saskatchewan at a very reasonable price. Purchase price is based on the buyer entering into a hog supply contract with the seller. This hog operation is not currently in operation. Originally built as a 600 sow farrow to finish hog barn with onsite feed mill, truck scale and residence. Having nearly 2,500 nursery spaces and 5,000 finishing spaces, this barn could be utilized for producing weanlings or as a grower/finisher site.The barns are in need of various upgrades and renovations. (id:62370)
Royal LePage Varsity
137 Fir Avenue N
Eastend, Saskatchewan
Welcome to 137 Fir Avenue N in Eastend — a charming 689 sq. ft. bungalow that offers character, privacy, and a one-of-a-kind outdoor setting. Originally built in 1928 with a thoughtful addition in 1950, this cozy home offers 1 bedroom, a 3-piece ensuite-style bathroom with dual access, and a partially developed basement with a den that can serve as an extra sleeping area or creative space. Step through the front gate and you’ll feel like you’ve entered your own secret garden. This property is a nature lover’s paradise — surrounded by lush greenery, mature perennials, raspberry bushes, mint, rhubarb, and more. The jungle-like curb appeal continues into the backyard, making it the perfect setting for peaceful mornings, inspired afternoons, and relaxing evenings. Enter the home through a spacious enclosed sunroom that’s ideal for your morning coffee or a good book. Inside, the open concept living and kitchen area features original hardwood floors and is full of warmth and charm. The kitchen is home to a show-stopping, antique-style stove that sets the tone for the rest of the space. The bedroom offers a large closet and connects to the bathroom, which also has access from the kitchen — keeping the layout functional without sacrificing character. Downstairs, the basement includes a den, laundry area, utility space, and additional room for storage or workshop potential. There’s also a rustic backyard shed that would make an ideal artist studio, workshop, or gardening hub. Located in the scenic community of Eastend — nestled in the Frenchman River Valley and famous for the T.rex Discovery Centre — you’ll enjoy local cafes, friendly neighbours, walking trails, and a welcoming, small-town vibe. Whether you're looking to downsize, escape the city, or simply embrace a slower pace surrounded by beauty, 137 Fir Avenue N is a rare find at an affordable price. (id:62370)
Exp Realty
118 Crescent Bay Road
Canwood Rm No. 494, Saskatchewan
Welcome to Lot # 10 - 118 Crescent Bay Road on the peaceful shores of Cameron Lake - conveniently located 5 KM north of Mont Nebo, approximately 1 hour 40 minutes from Saskatoon, an hour from Prince Albert, and 5 hours from Edmonton. Cameron Lake offers many recreational activities, including boating, kayaking, fishing, and paddleboarding, and the surrounding area is an ideal playground for snowmobiling and hunting. Within the quiet subdivision, a centrally located walking path provides access to the lake. This 1.06-acre property features underground services including power and telephone, calming lake views, and endless opportunities for building your dream home or cabin. Additional lots are also available within the subdivision, allowing you to increase your land base or purchase with friends and family to make memories as neighbours for years to come! (id:62370)
Boyes Group Realty Inc.
204 Oliver Lane
Martensville, Saskatchewan
The "James" by North Ridge Development Corporation is a 2145 square foot 2-Storey home with triple garage located in he growing community of Lake Vista, Martensville. Boasting an array of sleek finishes and a thoughtful open-plan layout, the James floor plan is a paradigm of contemporary living. The home flows into a luminous, open-concept living, dining, and kitchen area and the main floor features an extra space you can transform into a guest bedroom, 4th bedroom or office space. Relax in your owner’s suite that features a large walk-in closet and luxurious ensuite with a separate toilet room, shower and dual sinks. Includes front triple concrete driveway and sod! Take a drive around Martensville and see how this growing community may fit into the lifestyle you desire with several brand new facilities, numerous amenities, and the brand new Martensville Recreation Centre! GST and PST included in purchase price with any rebates to builder. Saskatchewan Home Warranty. Construction is now complete on this home and ready for your move. (id:62370)
North Ridge Realty Ltd.
13 2358 Rae Street
Regina, Saskatchewan
Ideal first time home ownership is possible in this affordable and move-in ready condo with a fantastic Cathedral location! Walking to downtown, Wascana Park and all of 13th Avenue shopping and culture. The comfortable living room has laminate flooring and is open to the kitchen and dining. Lots of cabinetry in the kitchen with fridge, stove, hood fan and built-in dishwasher included. There is one bedroom and a full bathroom. The storage room has the bonus of an added provision for in-suite laundry. There are upgraded windows and this condo has been refreshed with new paint and comes with one electrified parking. Condo fees include heat, water and sewer. (id:62370)
Exp Realty
2128 Reynolds Street
Regina, Saskatchewan
Worry-free overhead for the next 25 years! The shingles were replaced in 2025, so you can move in with peace of mind. Step inside this delightful 1¾-story treasure in vibrant Broder’s Annex, and fall in love with a home full of personality, warmth, and charm. The spacious living room welcomes you like a big, cozy hug. With two versatile nooks, there’s plenty of space for a home office, reading corner, or a play area for the young (or young at heart). This inviting space is perfect for relaxing, entertaining, or working from home in style. The kitchen offers ample cabinet and counter space for your culinary adventures. The eat-in area is ideal for casual meals, morning coffee, or late-night snacks. Upstairs, the primary bedroom is a true retreat—spacious, serene, and inviting. The adjoining 4-piece bathroom feels spa-inspired, with marble-like tile and a deep soaking tub that’s perfect for unwinding after a long day. The second bedroom is generously sized and full of potential—great for guests, hobbies, or whatever suits your lifestyle. Step outside to enjoy the freshly painted front porch—the perfect spot for your morning coffee or relaxing at sunset. Located at 2128 Reynolds St., this home is more than just a place to live—it’s a place to thrive. Full of charm and thoughtful updates, including a brand-new roof, it’s ideal for someone who values character and comfort. Don’t miss your chance to own this one-of-a-kind gem in Broder’s Annex. Come see what makes this home as unique as you are! (id:62370)
Realtyone Real Estate Services Inc.
410 Dewdney Avenue
Regina, Saskatchewan
An outstanding opportunity to own a flexible and modern commercial space that’s move-in ready and full of potential. This beautifully finished unit offers 1,492 sq ft on the main floor plus an additional 1,009 sq ft mezzanine, providing nearly 2,500 sq ft of functional space. At the rear, a 14' overhead door ensures easy access for deliveries or equipment, perfect for operations that require regular logistics. The space features amazing flooring throughout, a high-efficiency furnace, and two well-appointed bathrooms, one on each level. Electrical needs are well-supported with a 250-amp main panel and a sub-panel. A water heater is already in place, adding to the unit’s readiness for immediate use. Whether you're looking to establish a commercial kitchen, catering business, or any other venture, this property offers the ideal layout and infrastructure. The space is wide open and ready for your vision, making it easy to customize to your needs. Note: Kitchen hood, TVs, pizza oven, and water filter on the second floor are not included in the sale. Highlights: 14' Overhead Door at Rear Total of 2,501 Sq Ft (Main + Mezzanine) High-Efficiency Furnace & Water Heater 250A Electrical Service with Sub Panel Two Bathrooms (1 on each floor) Immaculate Flooring Throughout Great for Commercial Kitchen or Catering Business Open-Concept Layout for Future Flexibility Don’t miss this investment-ready commercial unit in a highly adaptable space—schedule a viewing today! (id:62370)
Century 21 Dome Realty Inc.
421 Mckenzie Street
Outlook, Saskatchewan
Calling all landlords and investors! This DUPLEX STYLE property nestled into a mature lot is a great investment! One unit has already been refreshed with paint, counter tops and a new tub and surround. Walking distance to amenities in town and shared on site laundry. There's a large concrete pad at the back that the owner could use for a number of things and tons of parking. Both units have tenants currently that would like to stay on. There's space to build on or do any number of projects that the buyer may be interested in. Contact your Agent today for your showing and don't let this is a rare opportunity to have a multi-family property in Outlook pass you by! (id:62370)
Realty Executives Outlook
303 2nd Avenue W
Montmartre, Saskatchewan
Nestled in the heart of a quaint small town full of amenities just 50 minutes from the city, this charming bungalow exudes warmth and comfort at every turn and won’t break the bank. Boasting nearly 2700 square feet of living space, this home is perfect for those seeking the perfect family home on a budget or a fantastic investment home! As you step through the front door, you're greeted by an inviting atmosphere, with an open-concept layout that seamlessly connects the living, dining, and kitchen areas. With three bathrooms in total, there's never a wait for the shower in the morning rush. However, the real highlight of this home lies just beyond the double den doors. A sprawling cedar deck provides the perfect space for the family and features a seven person HOT TUB with a new custom $1800 cover and new pumps as an added bonus!. Surrounded by lush greenery and mature trees, this backyard oasis offers privacy and serenity that's hard to find in the city. Whether you're hosting a summer barbecue or enjoying a quiet evening under the stars, this bungalow offers the perfect blend of comfort, convenience, and outdoor living. A few other mentionables are the newer shingles, soffits, facia, powered 10x12 shed on cement slab and the BRAND NEW water heater and central air conditioner. (Approx $6000 for both.) Town amenities have everything you need including a K-12 school, curling/skating rink, grocery, gas and pharmacy, bank, restaurant/bar and very close proximity to a regional park! (id:62370)
Century 21 Dome Realty Inc.
652 9th Street W
Shaunavon, Saskatchewan
The Ultimate Family Home Awaits! This isn’t just a house—it’s the family home you’ve been dreaming of! This expansive 1,500 sq. ft. bungalow is perfectly designed for comfort, entertaining, and everyday living. Step through the front door and you’re greeted by entertainment central. The massive living room offers a unique conversation-pit style layout alongside a raised seating area—perfect for cozy movie nights or lively gatherings. At the heart of the home, the kitchen is warm and inviting with rich maple cabinetry, a herringbone backsplash, and countertops that tie it all together beautifully. A generous dining area opens to the back deck, while a large pantry and main-floor laundry (just steps away) make life even easier. Down the hall, you’ll find spacious bedrooms, a refreshed guest bath, and a primary suite complete with its own 3-piece ensuite and large closet. The lower level? A kids’ paradise. There’s a sprawling family room with a gas fireplace, a huge toy room, a private bedroom for your teenager (with their own 3-piece bath), plus a bonus room to adapt however you choose—gym, office, craft space, you name it. From there, head through the oversized double garage (with workbench and extra storage) to the backyard—where the fun really begins. With lush, mature grass and a full fence, there’s room for trampolines, games, and garden adventures. The veggie garden is ready to offer up fresh snacks, while the spacious patio is perfect for summer BBQs. Two storage sheds keep bikes and toys neatly tucked away. This home has been lovingly refreshed with new paint inside and out, updated light fixtures, and new kitchen flooring. Energy-efficient windows, central air, and central vac mean you can move in and simply enjoy. All that’s left? You. Come for a visit—you may just decide to stay for a lifetime. (id:62370)
Access Real Estate Inc.
106 Shaw Drive
Regina Beach, Saskatchewan
What a fantastic quiet property! This large four-season walkout bungalow is the perfect lake home. It is on a quiet street with plenty of guest parking if needed. There is a huge 2 tiered deck leading to the main entrance of the home. Once in the house, you will see that every room is large and inviting. The kitchen is large and airy and opens into the dining areas, making it the perfect place to prepare meals and visit. Next, you will come across the Family Room, which has more than enough space for the entire family. The huge Primary Bedroom has a 5-piece bath, walk-in closet, and separate sitting/reading room. The downstairs has 2 more bedrooms, another bathroom, a large Family room with walkout access to the back patio, and a massive rec room that could easily be made into a home theatre! If you are looking for an amazing home at the lake, call your agent today and have a look at this one! (id:62370)
Boyes Group Realty Inc.
2256 Wascana Street
Regina, Saskatchewan
Are you looking for a starter home with a big garage in a great location. Well this is it. The location cant get much better...your literally seconds from the park and bike paths. The house will need some T L C. but has had many expensive major upgrades incl a newer concrete basement, siding, windows, furnace, roof, bathrooms hardwood floors, doors, steps and deck. plus electrical. There's also a huge fully insulated double garage off the rear lane with an electric open and natural gas running there for a future heater. And there's a full basement with another den/bedroom plus a 3/4 bathroom and rec room. Our possession date is neg! Why buy a condo when you cab have all this plus a yard plus a garage plus a basement. ...just call for an appt, the owners son is ready to move (id:62370)
Sutton Group - Results Realty
5006 Wascana Vista Court
Regina, Saskatchewan
Welcome to 5006 Wascana Vista Court. This 1991-built former show home is nestled in the sought-after Wascana View neighborhood. This quiet cul-de-sac location backs onto a walking path, offering convenient access to east-end amenities and schools. This two-story split home features 3bd, 3ba, and a spacious 32x24 triple attached insulated garage. The exterior and landscaping are very low maintenance, with a xeriscaped front yard, stucco siding, and a backyard with multiple patio areas and artificial turf. Upon entering, you are greeted by a foyer with 2 closets and tile flooring. A curved staircase descends into the expansive great room, featuring massive windows that provide views of the greenspace. The formal dining room is separated from the great room by a 3 sided gas fireplace. Overlooking the dining room is the updated kitchen, complete with ample cabinet space, quartz countertops, a tile backsplash, and included stainless steel appliances: a fridge, gas stove, and over-the-range microwave hood fan. Next, an additional versatile room can serve as a family room, or reading nook. Adjacent is a main floor office, with natural light from a rear window. The main floor also includes a 2pc bathroom, a large laundry room, and a utility room housing 2 new furnaces and a air conditioner (installed June 2025), a rented water heater, and an r/o system. A storage area completes this level. Ascending a curved staircase, you arrive at a bonus room, located next to the master. The master suite has French doors, expansive windows, a custom-built walk-in closet, and a luxurious 5pc ensuite bathroom with 2 sinks, a jet tub, a custom tile shower, and heated floors. A few more stairs lead to the top floor that has an additional nook, 2 generous bedrooms, and a 5pc bathroom equipped with double sinks and a deep soaker bathtub. The entire home has been recently painted, and significant energy efficiency upgrades were made in 2023, including new shingles and solar panels. (id:62370)
RE/MAX Crown Real Estate
1 Moki Bay
Kenosee Lake, Saskatchewan
1 Moki Bay - WELCOME to the Resort Village of Kenosee Lake – where year-round recreation meets modern living. Nestled in the prime location of 1 Moki Bay, this 2024 custom-built Modern Home offers exceptional functionality, and unbeatable community vibes. Well thought out plan including provision for attached garage. Property Highlights: • Striking curb appeal on a .17-acre corner lot • Maintenance-free fencing & zero-scaped areas plus a lush lawn with underground sprinklers • Versatile 14x36 multi-purpose storage/bunkhouse/studio • Room for a firepit or fountain retreat in the SE corner Entertain & Unwind Step through patio doors to a covered deck perfect for BBQs or an outdoor kitchen. Enjoy lake view as you relax in the open-concept living space, featuring: • Vaulted ceilings & dimmable LED pot lights • Natural gas fireplace & panoramic windows • Stylish island kitchen, ideal for family or entertaining Main Floor Living: • 2 spacious bedrooms with ample storage • Bright 4-piece bathroom Lower Level Potential: Partially finished to let you personalize: • Large rec room, gym/bedroom, 3-piece bath • Space for 4th bedroom, plenty of storage • High-efficiency mechanicals, HRV, RO water, surge-protected panel • Gas dryer (also wired electric) & full laundry The Lifestyle You've Been Waiting For: Live among retirees, young families, and seasonal residents in this vibrant resort village, just steps from: • Kenosee Lake – fish all year round! • Moose Mountain Provincial Park – endless trails & adventures • Mystic Park – pickleball, skating, picnic spaces • Kenosee 4 Seasons Community Centre • Golf Kenosee – one of Saskatchewan’s top golf courses • Local wellness & health practitioners, Yoga classes and the beloved Moose Mountain Players Theatre Whether you’re looking for a family retreat, year-round home, or a peaceful place to retire, this beautifully built home has it all. Schedule your private tour today – contact realtors now! (id:62370)
Performance Realty
211 2nd Avenue S
Melfort, Saskatchewan
Welcome to this family size home that offers an open concept design that provides a large kitchen that features an island! The living room has a back door accessing the patio to enjoy. There is one bedroom on the main floor and three bedrooms on the second level. Three piece bathroom with laundry on main floor and a full bath on the second level. The basement is finished to utilize as a family room or storage. The home has attractive street appeal with charm that has front parking and walking distance to the Maude Burke Elementary School. (id:62370)
Royal LePage Hodgins Realty
A 2820 Avonhurst Drive
Regina, Saskatchewan
Welcome to Western Pizza on Avonhurst Drive — a well-established, fully equipped restaurant offering spacious dine-in capacity for large groups and family gatherings. Located in a high-visibility, high-traffic area, this turn-key opportunity includes VLT machines, providing an additional revenue stream and drawing consistent foot traffic. Perfect for entrepreneurs seeking a ready-to-go business with built-in clientele and strong earning potential. Don’t miss the chance to own a thriving restaurant in a prime location. (id:62370)
Royal LePage Next Level
1201 1867 Hamilton Street
Regina, Saskatchewan
Enjoy city living at its best! This gorgeous upgraded 2 bed condo is move in ready and boasts awesome city views! Situated in the Hamilton building in the heart of downtown, this condo development has much to offer including concierge, a full gym, large amenities room, and outdoor patio with bbq area and hot tub for entertaining your guests or enjoying yourself. Upon entry, you are greeted with a bright and airy open plan living space. The nice sized kitchen features maple cabinetry with under cabinet lighting, updated hardware and new marble look laminate counters with new modern sink & taps (2019). There is also a new microwave hood fan (2020), dishwasher(2019) and stove (2020). Handy laundry/utility room off the kitchen with full size stackable washer and dryer (3 yrs old). There is a 2 seater eating bar between the kitchen and the spacious living room. High quality luxury waterproof laminate flooring flows throughout the condo. The living room features a wall of windows with stunning city views and there is a good sized dining area. Master bedroom is a nice size and boasts a gorgeous custom wall papered feature wall and a 2 pce ensuite with new hardware and tap plus double closet. On the opposite side of the condo is the 4 pce main bath and a 2nd bedroom with corner floor to ceiling windows boasting new blinds (2025) and fabulous views! 9 ft ceilings throughout the condo and new custom blinds to living room, master bedroom and 4 pce bath. Entire unit was professionally repainted in modern neutral tones in 2025. The building is concrete and this home is super quiet and soundproof! If you work downtown, no need to pay for parking as this unit comes with its own u/ground parking stall #42. There is also an on-floor garbage shoot and a place to store your bike! Move in and enjoy! (id:62370)
RE/MAX Crown Real Estate
812 Desmond Street
Grenfell, Saskatchewan
Welcome to 812 Desmond Street in the thriving Town of Grenfell. Ideally located in the heart of downtown, this 1800 sq.ft commercial building is perfectly suited for an office space, small business or whatever enterprise you may be thinking of. The interior houses office spaces, storefront area, kitchen area, boardroom, 2 bathrooms and storage. There is plenty of on site parking at the rear as well as on street parking for customers. Make this great building Grenfells' newest business. (id:62370)
Indian Head Realty Corp.
1 Phillips Crescent
Big River Rm No. 555, Saskatchewan
Just steps from the shoreline of Delaronde Lake, this 0.33-acre parcel is ready for your dream cabin or year-round home. With natural gas and power already at the property edge, the building process is made simple. Lightly treed, the lot offers an inviting setting only meters from one of Saskatchewan’s best lakes for fishing, boating, and four-season recreation. (id:62370)
Century 21 Fusion
2 Phillips Crescent
Big River Rm No. 555, Saskatchewan
Imagine waking up to the sounds of nature with the lake only meters away—this nicely treed 0.34-acre property at Delaronde Lake makes it possible. With natural gas and power conveniently located at the property edge, it’s ready for your future build. The site allows for flexible design options, whether you’re envisioning a cozy cottage retreat or a spacious family getaway, all just a short walk to the water’s edge, marina, and endless outdoor recreation. (id:62370)
Century 21 Fusion
3 Phillips Crescent
Big River Rm No. 555, Saskatchewan
This 0.34-acre lot at Delaronde Lake offers a peaceful treed setting with natural gas and power right at the property edge. Enjoy the quiet of the forest and the convenience of being only meters from the lake, with easy access to boating, fishing, and year-round recreation. It’s an excellent spot to start planning your future cabin or permanent home in a sought-after lakeside community. (id:62370)
Century 21 Fusion
4 Phillips Crescent
Big River Rm No. 555, Saskatchewan
Offering an excellent opportunity in a highly sought-after location, this 0.34-acre parcel at Delaronde Lake is only meters from the lakefront. The property’s natural beauty sets the stage for your future build, whether it’s a summer retreat or permanent residence. Natural gas & power are at the property edge. With world-class fishing, boating, and year-round recreation right outside your door, this lot checks every box. (id:62370)
Century 21 Fusion
