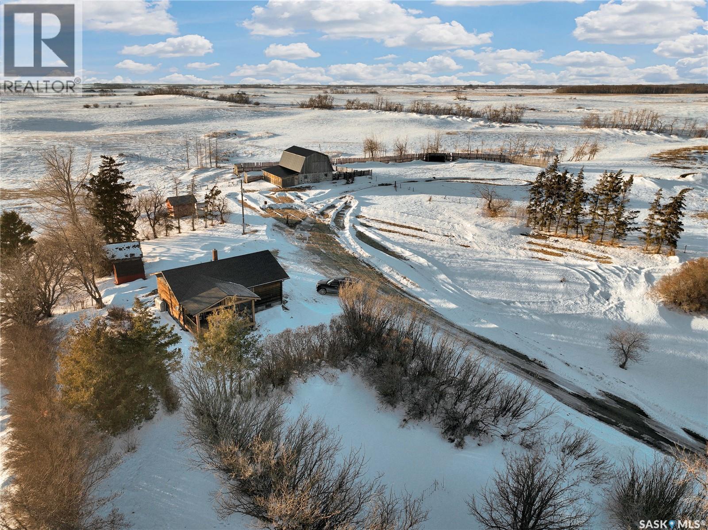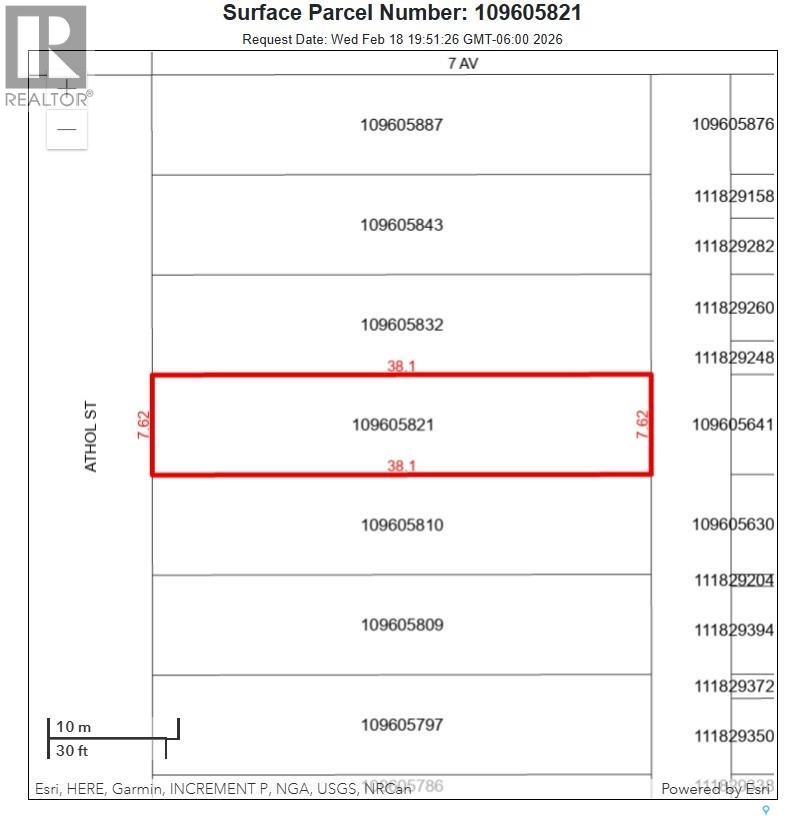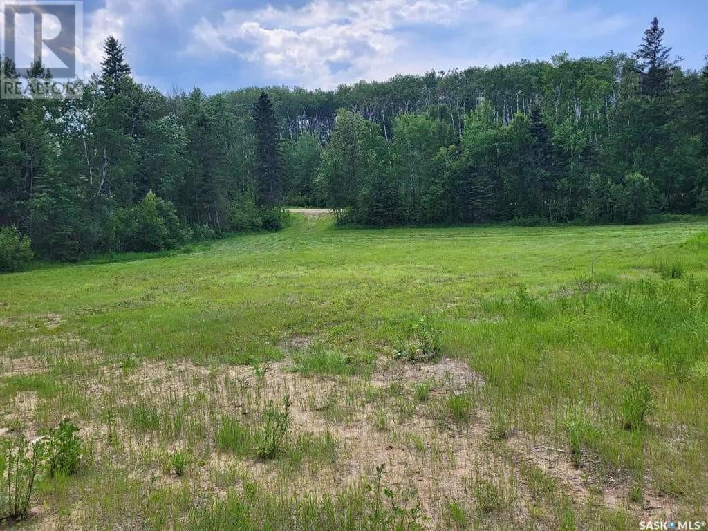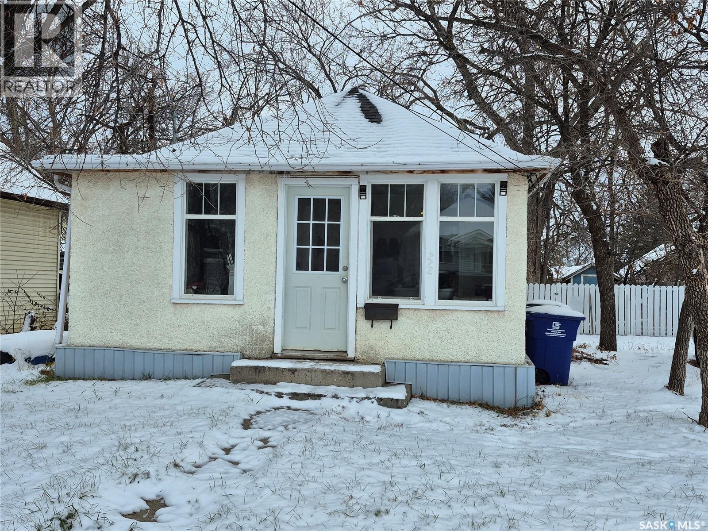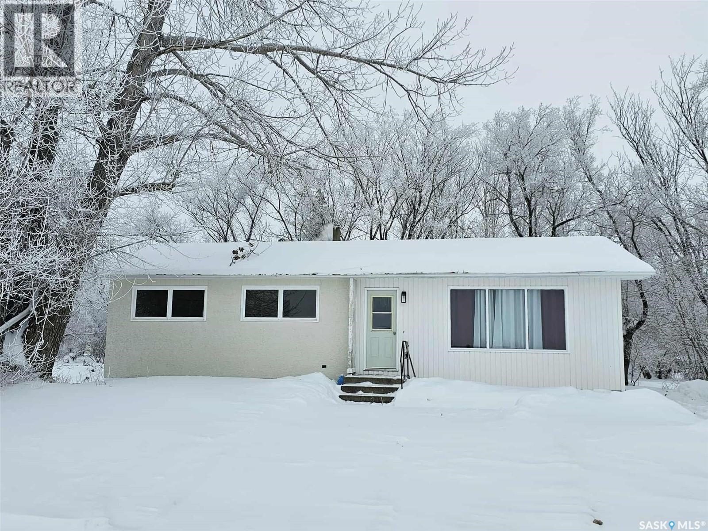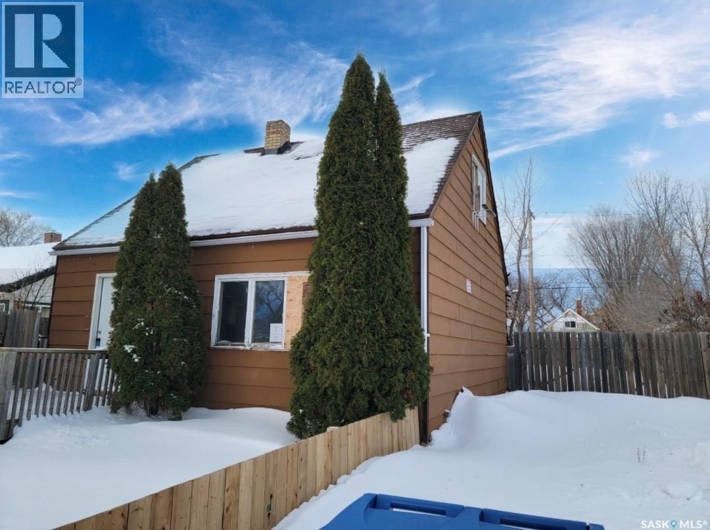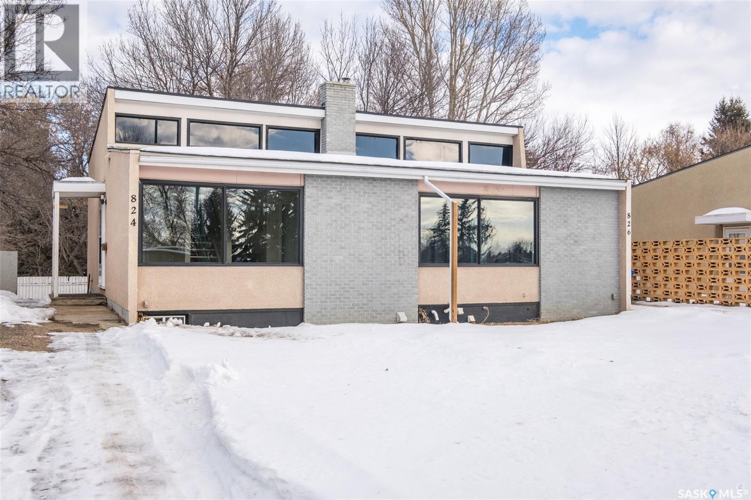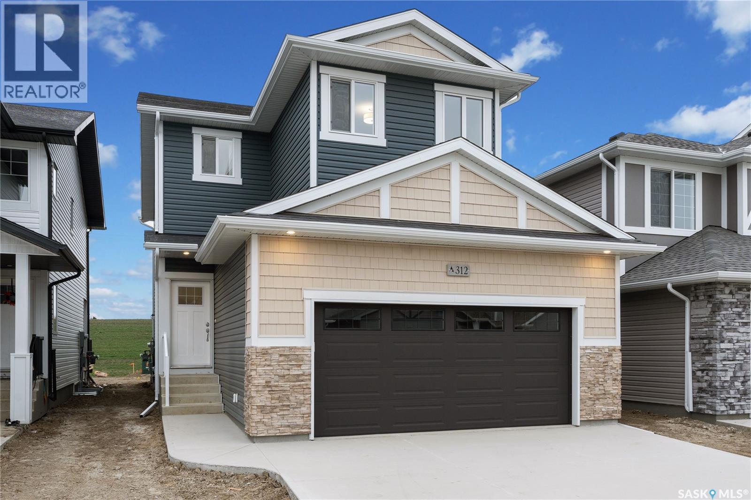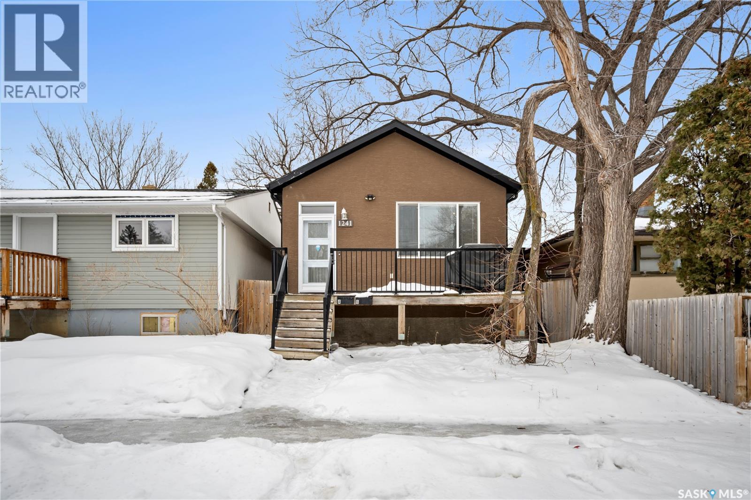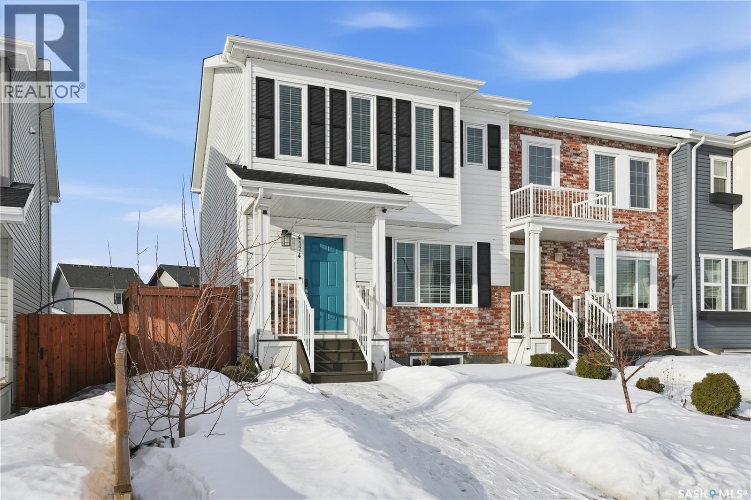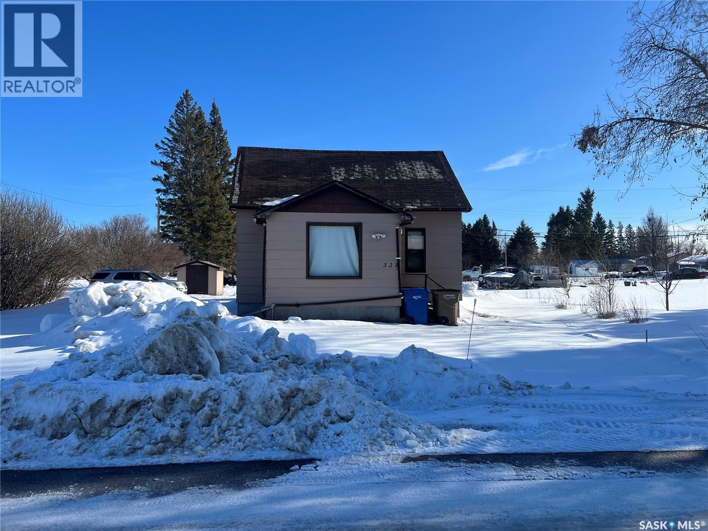Horse Lovers Hideout
Garry Rm No. 245, Saskatchewan
Stop skipping sunsets & sunrises in Sask. The ultimate Sk Acreage package is available in the RM of Gary. 13.3 freshly subdivided acres with a bangin boast worthy bungalow & 2006 built barn. The home has 2 great sized main floor bedrooms & 1 renovated 3 pc baths on the main floor. Basement has an updated furnace (this winter), large rec room, bedroom, and plenty of space for your storage needs. A bonus covered deck keeps you clear from the spring showers, February snow storms and keep you watching the farm yard happenings. The yard boasts copious perennials, easy access off main grids, plenty of space for extra shops, a shelter belt & my personal favourite-a 2006 hand built barn. The barn is brag worthy with old country charm but solid components of a fresh build-a lean with multiple stalls, an insulated/heatable workshop area where the water comes in to the barn, a healthy main stable area and a strong clean loft will definitely have you asking what more do you need. A well, septic tank & jet out, corrals as well as sheds keep this acreage yard site high on function and low on your extra spending. Just 5 miles North of good eve on the Hubbard Grid,keeps you 20 minutes to Melville & its conveniences. Take the plunge and dive into Se Sk where potash, wheat & oil meet. Contact your agent for your full SE Sk info packet! (id:62370)
Exp Realty
1313 Athol Street
Regina, Saskatchewan
Excellent opportunity to build a rental property or your own home. Close to parks, schools, and everyday amenities, all within easy walking distance. Great potential for investors or first-time builders looking for value in a well-established neighbourhood. Affordable lot in a convenient, family-friendly location near Albert School and Buffalo Meadows Pool. (id:62370)
Realty Executives Diversified Realty
24 Tranquility Drive
Big River Rm No. 555, Saskatchewan
A great opportunity to build at Shores on Cowan, just minutes north of the Resort Town of Big River along Cowan Lake. This lot offers a natural setting with power and phone at the property edge. Gently treed with clearing ready for development ready for your vision—whether it's a year-round home or weekend getaway. Quiet location within the development and walking distance to the marina with access for boating and fishing. Neighbouring lot 25 is also available. Come explore the potential! (id:62370)
Century 21 Fusion
25 Tranquility Drive
Big River Rm No. 555, Saskatchewan
Ready to build at Shores on Cowan! Located just a short drive north of the Resort Town of Big River along Cowan Lake, this cleared lot is prepped for your cabin or year-round home. Services to the property edge include power and phone. Situated within walking distance to the marina for quick access to boating and fishing. Enjoy a relaxing setting in this quiet Cowan Lake development. Neighbouring lot 24 is also available. Start planning your getaway today! (id:62370)
Century 21 Fusion
212 7th Street Ne
Weyburn, Saskatchewan
Welcome to 212 7th St, close to downtown Weyburn! This home will make an excellent starter home, or revenue property with 3 bedrooms, nicely sized living room, porch area and wide open basement, ready for you to make your own. The backyard has lots of room to relax or watch the kids run and play, and includes a storage shed. Fridge, stove, washer, dryer, dishwasher and central air included! Contact for your tour today. (id:62370)
Century 21 Hometown
4 Railway Avenue
Yarbo, Saskatchewan
This cozy home is located in the quiet community of Yarbo. Minutes from Mosaic mines and close to Esterhazy shopping. It offers an updated interior with 3 bedrooms, one 4-piece bathroom, patio doors off the dining room, and main floor laundry. The basement is unfinished with the option of a 4th bedroom development. (id:62370)
Living Skies Realty Ltd.
861 107th Street
North Battleford, Saskatchewan
Affordable starter home with potential in the Paciwin neighborhood! This 921 sq ft one-and-a-half storey home features 3 bedrooms and 1 full bathroom and is being sold as is. Some TLC is needed, making this a great opportunity for a buyer looking to build equity. Conveniently located across from an elementary school and within walking distance to Battlefords Union Hospital, this home offers excellent walkability and everyday convenience. Functional layout with space for personalization and improvement. A solid option for a handy first-time buyer or anyone looking for an affordable entry into the market. Please Note: In process of attaining 2025 property tax amount from City and will update as soon as received. As per the Seller’s direction, all offers will be presented on 01/26/2026 5:00PM. (id:62370)
Century 21 Prairie Elite
824-826 28th Street E
Prince Albert, Saskatchewan
**INVESTOR ALERT** Unique 4 level split design side by side duplex. Located in a great Crescent Heights area close to both elementary and high schools and across the street from Prime Ministers Park. Each unit provides a living room, kitchen, 3 bedrooms, a bathroom, family room, utility room and direct access to their own private back yard. Unit 826 is rented for $1,550/month plus power and energy. Unit 824 is currently vacant. Owner pays for the water bill. Don’t miss out on this excellent investment opportunity! (id:62370)
RE/MAX P.a. Realty
554 Traeger Manor
Saskatoon, Saskatchewan
"NEW" Ehrenburg built [RICHMOND model] - 1556 SF 2 Storey. *LEGAL SUITE OPTION* This home features - Durable wide Hydro plank flooring throughout the main floor, high quality shelving in all closets. Open Concept Design giving a fresh and modern feel. Superior Custom Cabinets, Quartz counter tops, Sit up Island, Open eating area. The 2nd level features 3 bedrooms, a 4-piece main bath and laundry area. The master bedroom showcases with a 4-piece ensuite (plus dual sinks) and walk-in closet. BONUS ROOM on the second level. This home also includes a heat recovery ventilation system, triple pane windows, and high efficient furnace, Central vac roughed in. Basement perimeter walls are framed, insulated and polyed. Double attached garage with concrete driveway and front landscaping Included. PST & GST included in purchase price with rebate to builder. Saskatchewan New Home Warranty. Currently Under Construction with a currently scheduled for a Late June 2026 POSSESSION -- ***Note*** Pictures are from a previously completed unit. Interior and Exterior specs vary between builds. (id:62370)
RE/MAX Saskatoon
1241 Pasqua Street
Regina, Saskatchewan
Welcome to 1241 Pasqua Street, a well-maintained up/down duplex offering excellent flexibility for homeowners or investors. The upper suite features three spacious bedrooms, a full bathroom, and in-suite laundry, providing comfortable and functional living space. The lower suite is a regulated basement unit with two bedrooms, a full bathroom, and its own laundry area, making it ideal for rental income or extended family living. The property is conveniently located close to Lewvan Drive and Pasqua Hospital, adding strong appeal for commuters and healthcare professionals. (id:62370)
Yourhomes Realty Inc.
4174 Brighton Circle
Saskatoon, Saskatchewan
Check out this former showhome! Beautifully finished 4-bedroom, 4-bathroom 2 storey townhouse with a double detached garage and enjoy no condo fees as this is a freehold townhouse plan! This trendy home has a spacious and open concept with the living room open to the dining and kitchen area. The kitchen features stainless steel appliances, a microwave that vents directly outside, quartz countertops, tile backsplash, 2 islands- one with bar seating and a huge pantry. There is also a 2-piece bathroom perfect for guests on the main level. The 2nd floor is finished with a spacious laundry area, a 4-piece bathroom, 3 good sized bedrooms and the master bedroom having a large walk-in closet and a 4-piece ensuite. The basement is beautifully finished with a walk-up wet bar/kitchenette with tile backsplash and tile flooring; a 3-piece bathroom; 4th bedroom; family room; and a large utility/storage area. The private backyard is fully fenced and landscaped featuring a deck, grass area with concrete curbing, trees & shrubs as well as a rock patio area. This home comes complete with all appliances, central air conditioning, a built-in sound system on the main floor, u/g sprinklers in the front, a humidifier, HRV unit, smart locks for the front & garage door opener, Nest thermostat and all of the blinds (Hunter Douglas). (id:62370)
Boyes Group Realty Inc.
328 Windsor Avenue
Porcupine Plain, Saskatchewan
Snap this one up quickly! Affordable, modest 1 1/2 storey home, built in 1950. Located on the outskirts of Porcupine Plain, this home is situated on a concrete basement in very good condition. Large corner lot 63.90 x 111. 25 has plenty of room for expansion, a garden or just a place for the kids to play! Home has large eat- in kitchen, full bath, huge living room, primary bedroom and laundry on the main floor. Additional bedroom and bonus room on the upper level. Basement has bedroom and lots of storage room. NG Furnace new approximately 15 years ago. NG water heater and water softener new in the past 2 years. Two sheds in the back yard. Two driveways. Great family home just waiting for the right family to move in and make it their own! (id:62370)
Royal LePage Hodgins Realty
