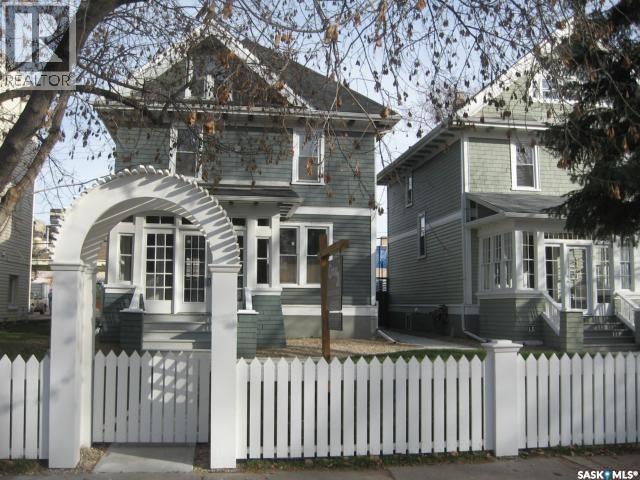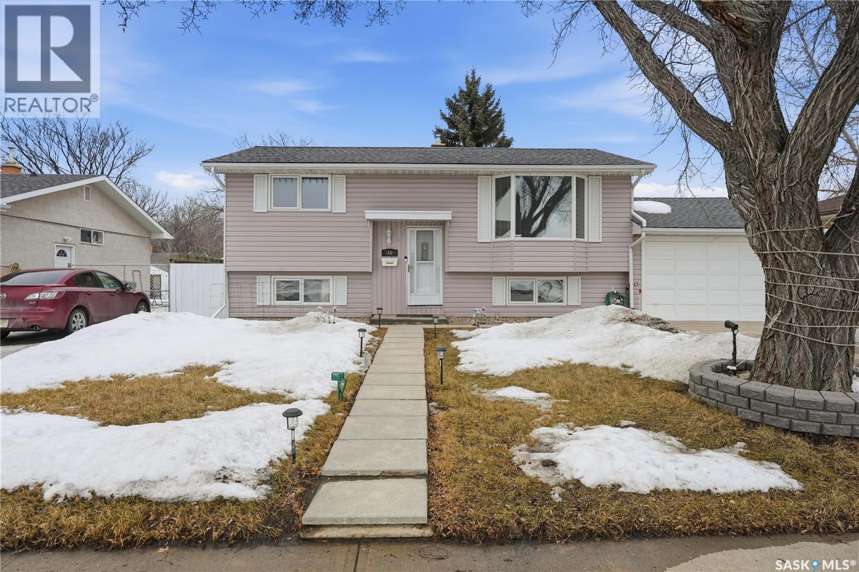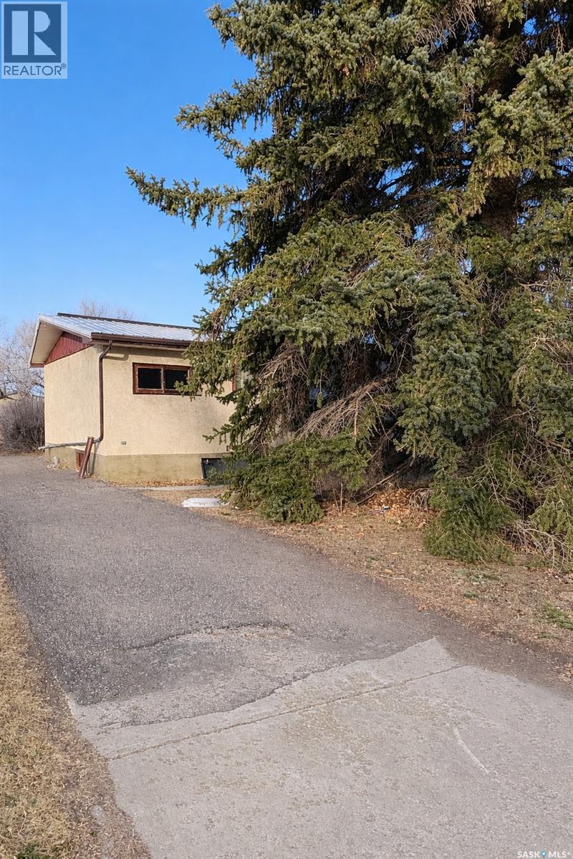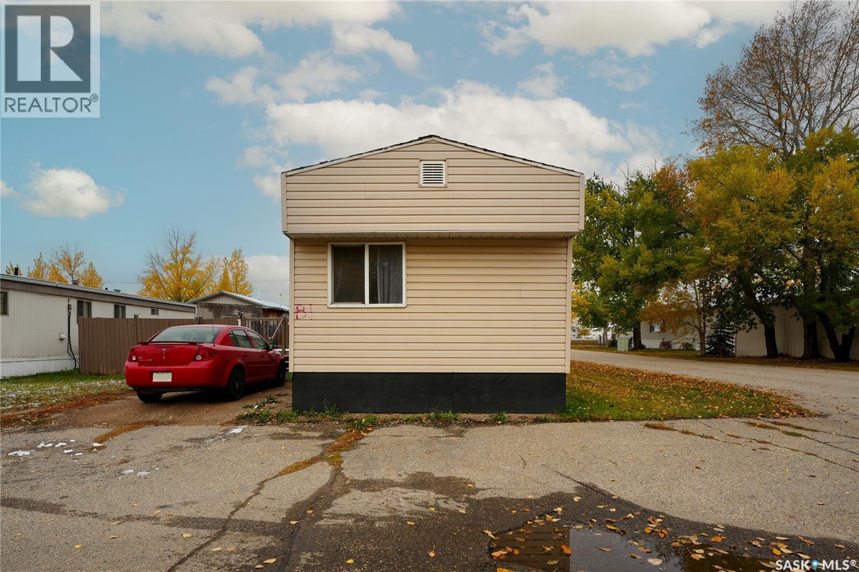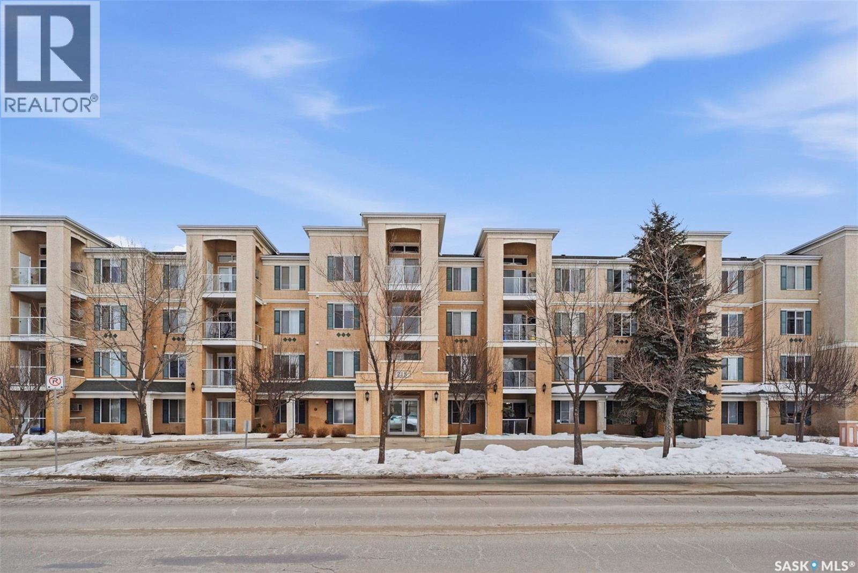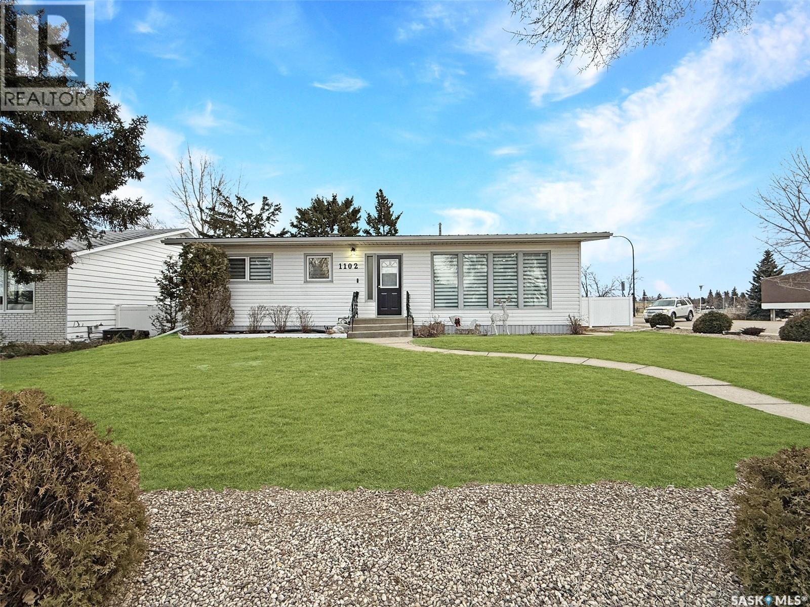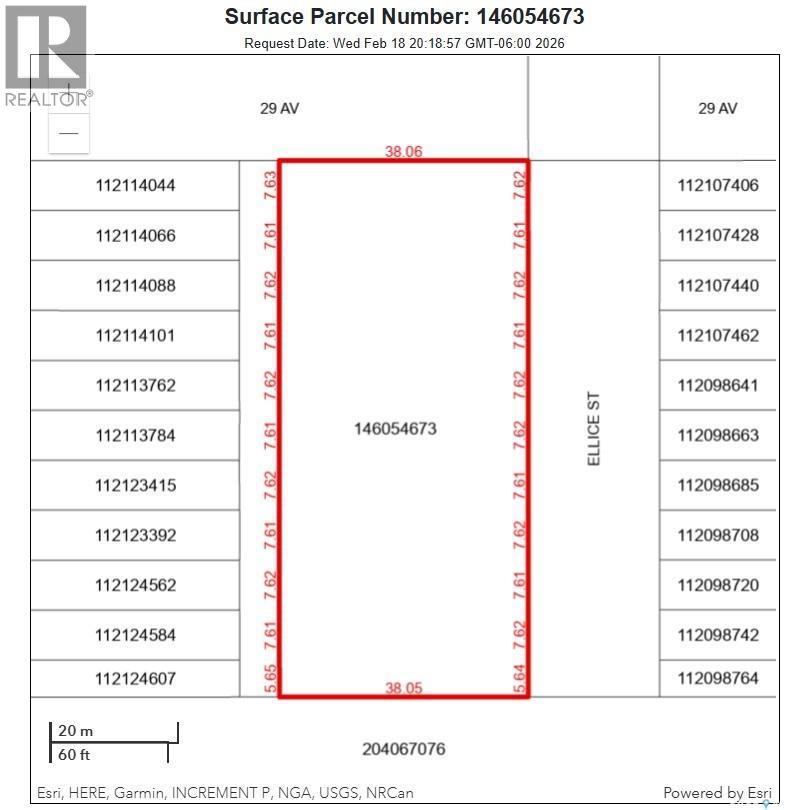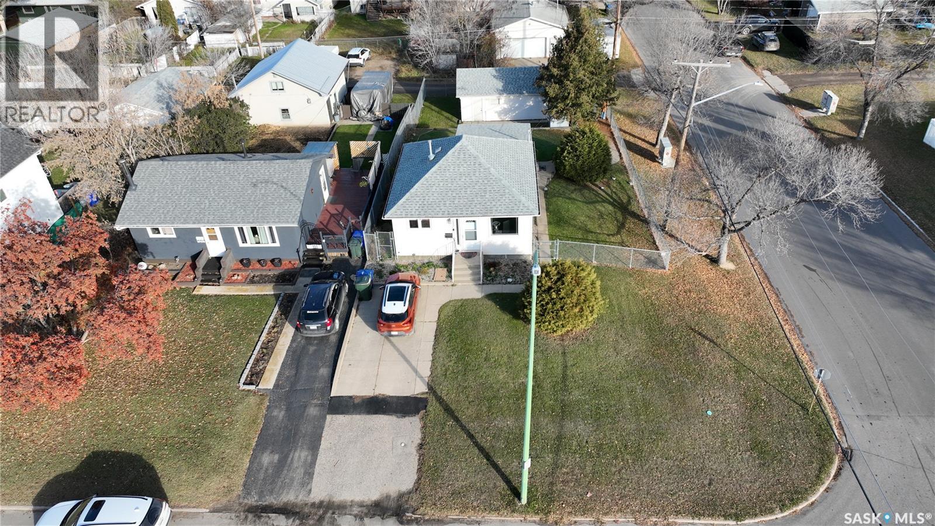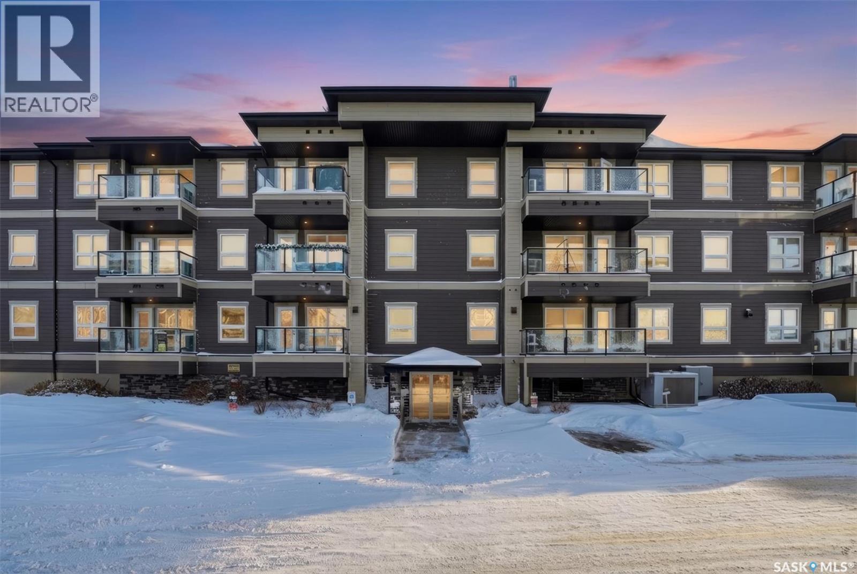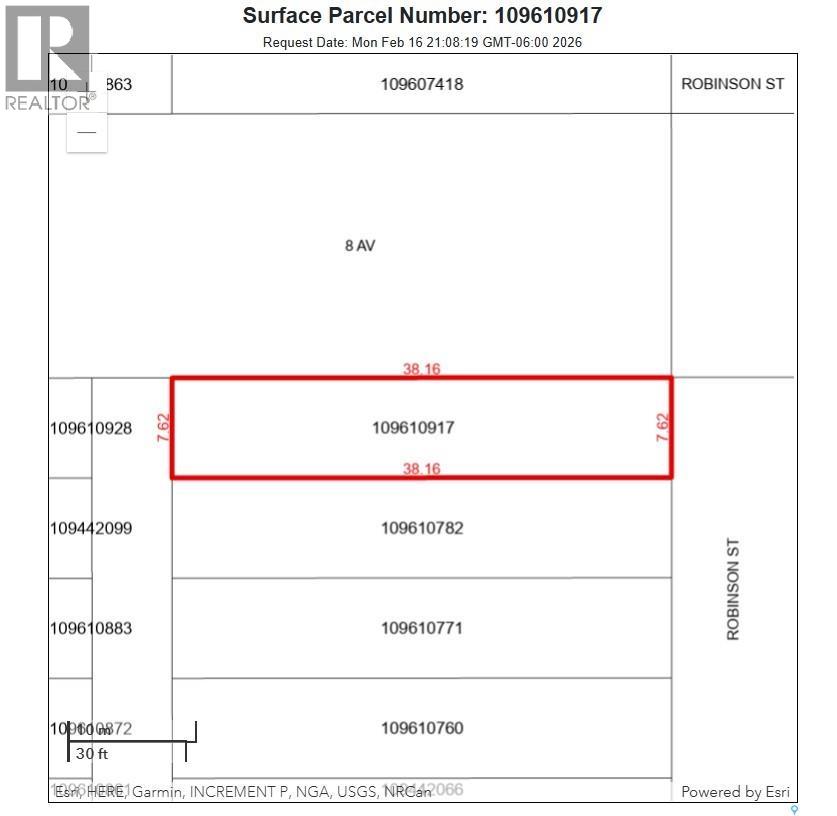2143 Angus Street
Regina, Saskatchewan
CHARACTER HOME READY FOR YOUR UNIQUE VISION - Concrete foundation walls were poured by AAA Foundation. Windows, shingles & exterior doors have been replaced and exterior has been painted. Gorgeous front Arbor & fence, newer concrete walkways, landscaping & back deck. The 3rd floor is a 1/4 story and offers unique additional space. This home is down to the studs and is ready for renovating. Much of the expensive work is done, you will add the heating, plumbing, electrical & your desired finishes. 5 bedrooms and 3 bathrooms are possible. Pictures of the gorgeous renovated twin sister home next door at 2147 Angus Street are available so you can see the potential. Enjoy Cathedral community living a quick walk to all the great 13th Avenue shops! (id:62370)
Century 21 Dome Realty Inc.
46 Lyons Street
Regina, Saskatchewan
Situated on a tranquil street with a direct view of St. Francis Park, this bi-level residence features a total of four bedrooms, two bathrooms and a single attached garage. Upon entering the home, you will discover a good size living area complete with an upgraded bay window. The kitchen is equipped with all necessary appliances and provides access to the backyard deck and patio area. The main level is complemented by two bedrooms and a four-piece bathroom. The basement also includes two bedrooms, a three-piece bathroom, and a recreation room. The backyard is generously sized and perfect for entertaining, featuring a lawn, a sizable garden area, and a patio space . Upgrades include new shingles on both the house and garage, most windows, furnace, and hardwood flooring on the main level. The location is ideal, overlooking a schoolyard(St. Francis Elementary School), and the street is peaceful and well-established. (id:62370)
Realty Hub Brokerage
816 8th Avenue
Rosthern, Saskatchewan
Welcome to the booming town of Rosthern! Situated on a spacious corner lot on a quiet street your will not be disappointed. With the new exterior paint and new shingles this home has beautiful street appeal. The fenced yard, with a new privacy wall on the deck, provides a safe and private space for your children and pets to play. The welcoming entrance brings you in to the large living area featuring laminate flooring and tons of space. Open kitchen and dining with patio doors out to the deck. The main floor features 3 bedrooms. The primary bedroom has a 2pc. ensuite. Down to the newly renovated basement with a large family room, with room for a tv area and separate games area. The basement also features a small kitchenette. All new vinyl plank flooring throughout. The renovations include adding a modern, spacious bedroom. Double attached garage that has been fully insulated. You will not be disappointed in this home! Rosthern is a thriving, growing community that offers a mix of small-town charm and modern amenities. Don't miss out on this fantastic opportunity to make this family-friendly home your own! (id:62370)
Realty One Group Dynamic
6366 Queens Avenue
Gull Lake, Saskatchewan
Affordable Opportunity in Gull Lake! Welcome to this well-loved, one-owner home located in the welcoming town of Gull Lake. Whether you're a first-time buyer looking to step into home ownership or an investor searching for a solid rental property, this home offers incredible potential at a price that’s cheaper than rent! Conveniently situated close to the K–12 school and local recreation facilities, this location is ideal for families and those who enjoy being near community amenities. Step inside to find a large, inviting living room — perfect for relaxing or entertaining. The home also features convenient main floor laundry, adding ease and practicality to your daily routine. A dedicated office space showcases beautiful built-in shelving, creating the perfect spot for working from home, studying, or organizing your favorite books and décor. Downstairs, you’ll find a large basement complete with a spacious rec room, offering endless possibilities — movie nights, a kids’ play area, home gym, or additional entertaining space. Outside, you’ll appreciate the large backyard, offering plenty of room for kids, pets, gardening, or future improvements. With a little vision and renovation, you can truly make this home your own while building equity along the way. Affordable, functional, and full of potential — this is an opportunity you don’t want to miss! (id:62370)
RE/MAX Of Swift Current
1126 Iroquois Street W
Moose Jaw, Saskatchewan
Welcome to 1126 Iroquois St. W. in Moose Jaw’s Westmount neighbourhood! This over 1,500 sq. ft. bungalow boasts 2 bedrooms, 2 bathrooms, and 2 living rooms! Enter into the home and be greeted by convenient built in shelving, perfect for storing mittens and ear muffs for the cold winter months, and a coat closet to keep your coats tucked away. A couple more steps in, you’re instantly at home with the quiet front family room. A room large enough to allow for a cozy reading nook or work station. Then, familiarize yourself with the entertainers kitchen. With ample storage for all your cooking essentials, and a large island open to the living/dining area, dinner parties become a breeze. Next, enjoy your meal in front of large windows looking over your spacious backyard. And once the food is gone, relax in the massive (yes, massive) living room. Curl up on the sofa with your crew and enjoy the evening by the gas fireplace. Completing the main floor are a large primary bedroom with Jack & Jill 3-piece ensuite with corner jetted tub, and a good sized secondary bedroom. Downstairs you’ll find a second 3-piece bathroom and utility room, 2 small rooms great for an office, craft space, or whatever you can think of, as well as a good sized den. Outside, an oversized single car detached garage, good sized patio, and a vast lawn space perfect for pets and the ideal backyard get-together. With South Hill amenities and walking paths close by, 1126 Iroquois St. W. might just be the home you’ve been looking for! Don’t wait, book your private viewing today! (id:62370)
Global Direct Realty Inc.
B1 1455 9th Avenue Ne
Moose Jaw, Saskatchewan
Welcome to Prairie Oasis Trailer Park, where comfort meets convenience! Nestled near 9th Avenue N.E., B1 offers quick access to all the amenities of Moose Jaw’s North End. Step into the home and be greeted by an inviting, open-concept main living space adorned with dark hardwood flooring. The updated kitchen, complete with ample cabinetry, seamlessly flows into a cozy and bright living room, perfect for relaxation and quality time with your crew. Discover two generously sized bedrooms just off the living room, providing ample space for family and guests. The back hallway leads to the laundry area, and at the end of the hallway, indulge in the luxury of a stunning 4-piece bathroom, featuring a large tiled shower and a relaxing jacuzzi tub. After a soothing soak in the tub, end your night in your spacious primary bedroom. Embrace the trailer park lifestyle at Prairie Oasis, and make your next move here! Connect with a REALTOR® today for your own personal tour! (id:62370)
Global Direct Realty Inc.
110 215 Lowe Road
Saskatoon, Saskatchewan
Lovely, sunny ground floor corner unit facing mature trees and shrubbery. Perfect move in condition! Recent upgrades include: taps, sinks, shut off valves, fresh paint, new casings & trims, blinds, modern light fixtures, countertops, and most flooring. Bedroom flooring replaced a few years ago. Single detached garage is included as well as one surface stall. Located near so many amenities, grocery, pharmacy, gym, restaurants, soccer center, just to name a few. This building has an amenities room, exercise area, lots of visitor parking and is just a short walk to the Forestry Farm. Pets are allowed. 1 cat & one dog (max 30 lbs). Call your REALTOR for your private viewing. (id:62370)
Realty Executives Saskatoon
1102 Golden Place
Swift Current, Saskatchewan
1102 Golden Place is a rare North Hill opportunity—homes on this quiet, highly sought-after cul-de-sac seldom come available. Set on a corner lot directly across from Swift Current Comprehensive High School and K– 8 Irwin School, this location puts Billy Buffalo Park just steps away, with Elmwood Golf Course, restaurants, and everyday amenities only a short walk or drive from home. This well-built bungalow offers 1,633 sq. ft. of functional main-floor living. The bright L-shaped living and dining area features large north- and west-facing windows. The crisp white kitchen is finished with a stainless-steel appliance package and glass backsplash. Off the kitchen, you’ll find a comfortable family room with newer garden doors leading to the deck—ideal for indoor-outdoor entertaining. A separate office/den also includes garden doors and can easily serve as a fourth main-floor bedroom if desired. Three bedrooms are located on the main level, including a primary bedroom with a convenient 2-piece ensuite. Downstairs, and 4 piece refreshed washroom. The fully developed lower level provides a spacious family room with a corner wet bar, an additional bedroom, a 3-pc bathroom, workshop space, laundry/utility room, and ample storage.Outside, the yard is designed for low maintenance while still offering mature trees, privacy, and plenty of room to host. Find a concrete patio and large no maintenance backyard. A maintenance-free fence (2018) surrounds the space, and the double detached garage is complemented by additional gated RV parking. Key updates include metal roof on house and garage (2016), BathFitter tub (2014) and bathroom refresh, updated decks (2018), kitchen appliances (2019), exterior lighting (2022), basement paint and trim (2022), hot water heater (2024), and new energy-efficient zoned furnaces (2025). Imagine never packing our children a lunch again... this location can not be beat! Contact today for more information or to book your personal viewing today! (id:62370)
RE/MAX Of Swift Current
4200 Ellice Street
Regina, Saskatchewan
Rare opportunity to secure a substantial land situated at West Harbour Landing. This approximately 275' x 125' undeveloped residential parcel presents a strategic buy-and-hold investment with the possibility of future residential development as infrastructure and planning progress. Located near the corner of Campbell Street and Parliament Avenue. (id:62370)
Realty Executives Diversified Realty
1080 4th Street E
Prince Albert, Saskatchewan
A motivated seller makes this an exciting opportunity at 1080 4th Street East! This charming 2-bedroom, 1-bathroom home is located in the beautiful East Flat neighbourhood and is ready for you to move right in. You’ll love the fully fenced yard, perfect for kids or pets, and the covered deck that’s great for relaxing or entertaining. The yard is well manicured and shows the care that’s gone into this home over the years. A single detached garage adds extra convenience and storage space. If you’re looking for a cozy, well-kept home in a great neighborhood, 1080 4th Street East has everything you need. (id:62370)
Exp Realty
3101 106 Willis Crescent
Saskatoon, Saskatchewan
Welcome home to 3101-106 Willis Crescent. Discover modern condo living in this beautiful 1-bedroom unit. As you walk inside you will find a modern white kitchen equipped with stainless steel appliances. The spacious living room and nook offer plenty of room to relax. The condo has in floor heat and central air conditioning for year round comfort. Enjoy never having to clean snow off your car again with heated underground parking. You are with in walking distance of shopping, restaurants and schools. Don't miss your chance to live in the heart of Stonebridge! (id:62370)
North Ridge Realty Ltd.
1400 Robinson Street
Regina, Saskatchewan
Corner lot in the Washington Park neighbourhood. Conveniently located close to schools, local businesses, parks, and everyday amenities. This property offers excellent potential for a variety of development options, making it a great opportunity for builders and investors alike. Buyers to conduct their own due diligence regarding zoning, permits, and development requirements. (id:62370)
Realty Executives Diversified Realty
