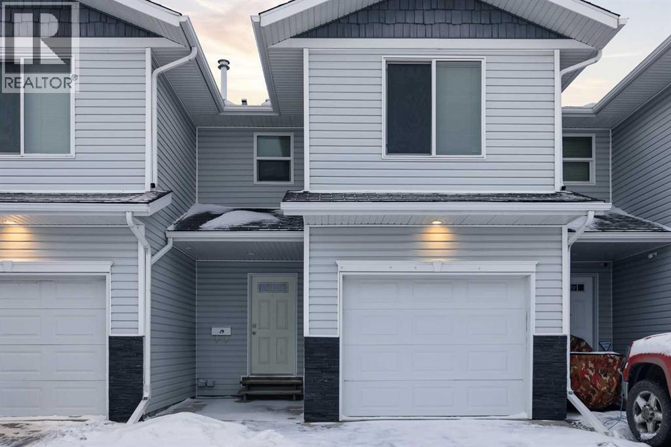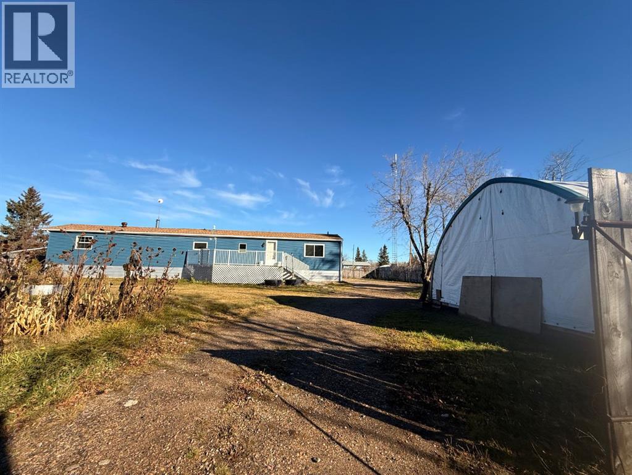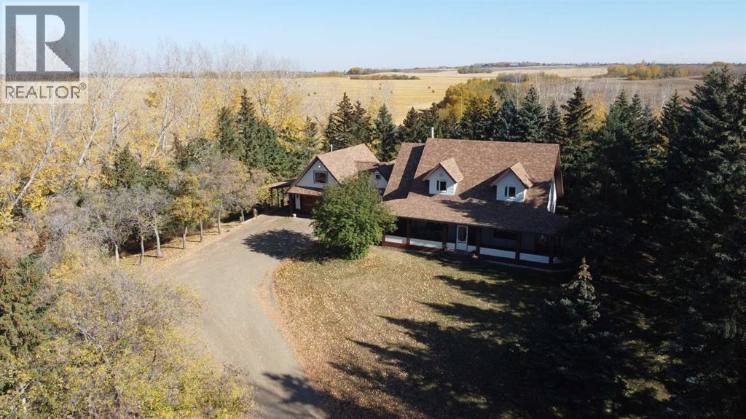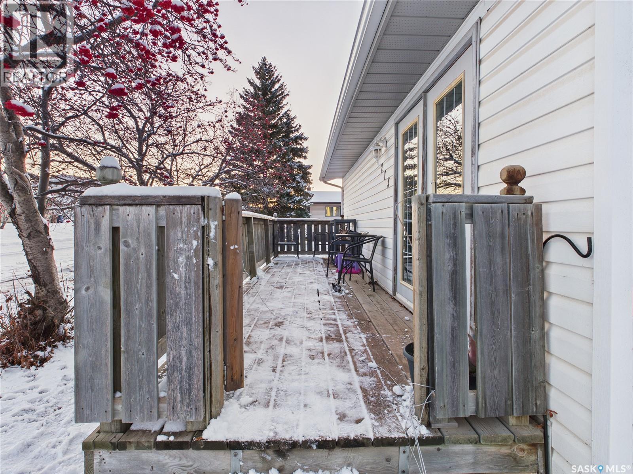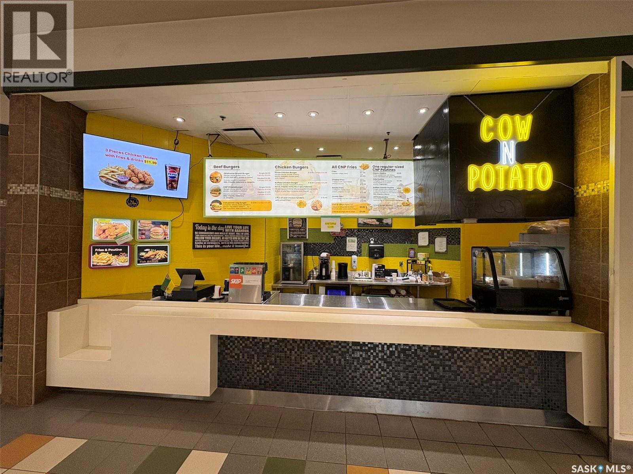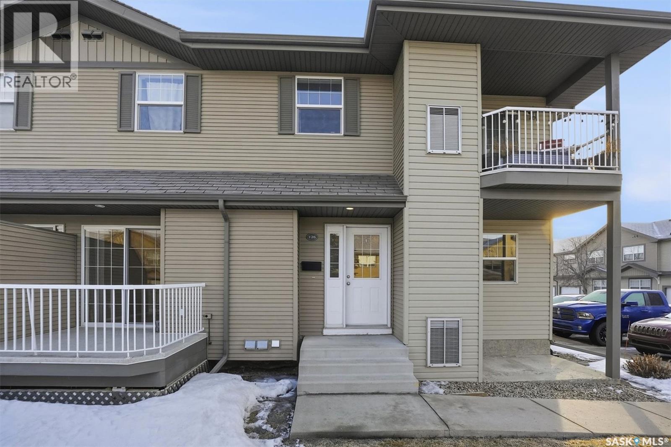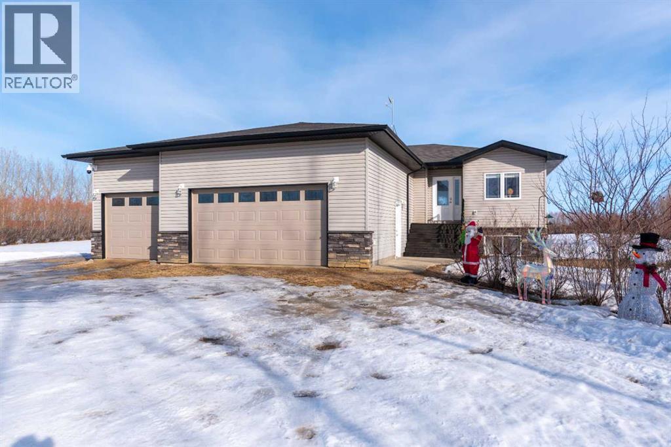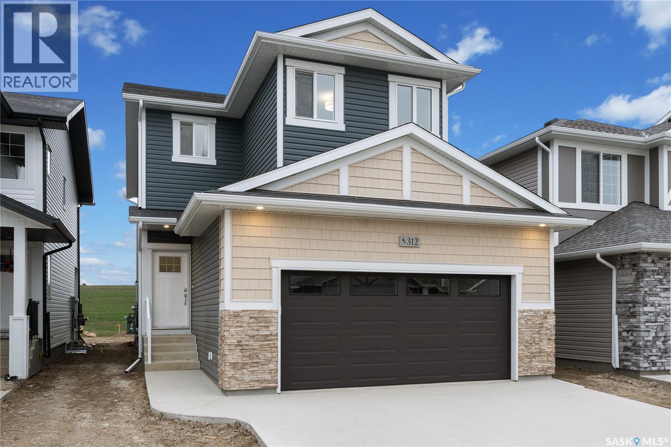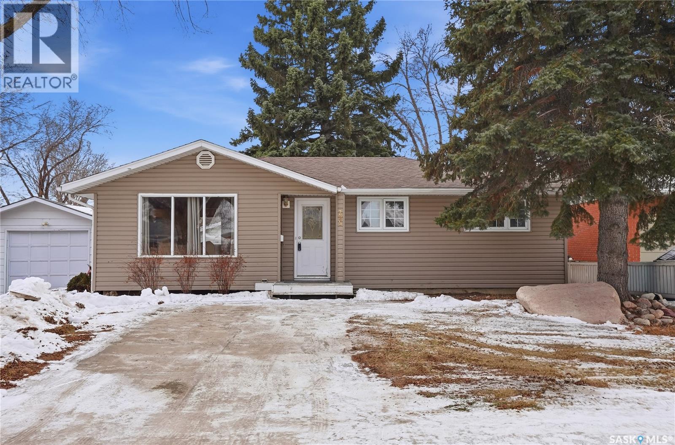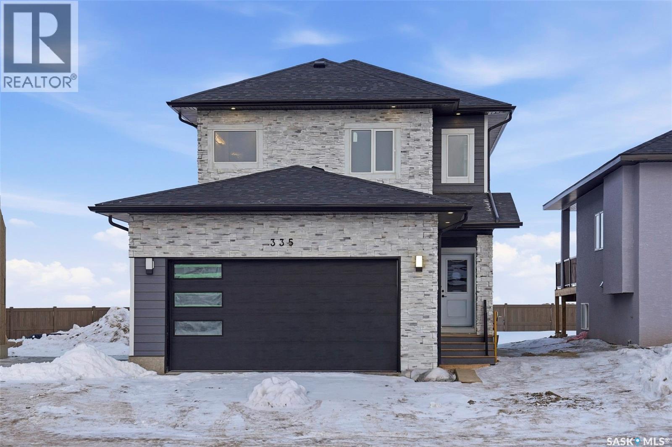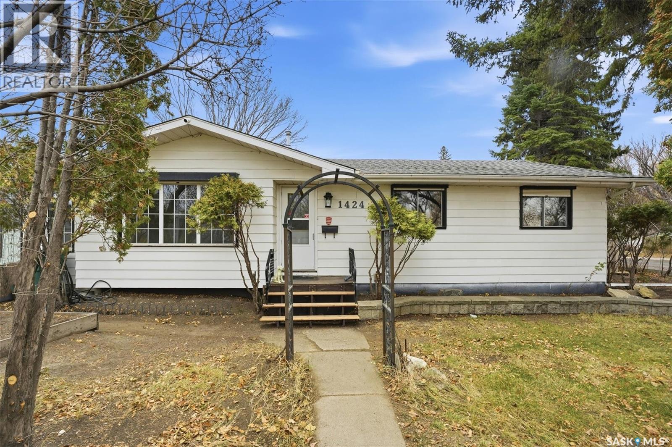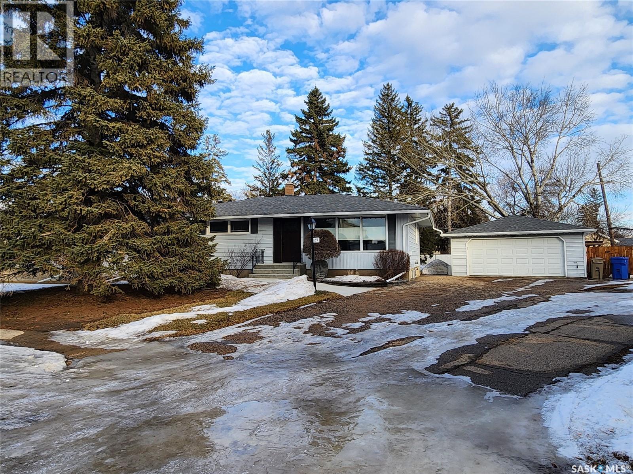19, 4729 18 Street
Lloydminster, Saskatchewan
This 3-bedroom unit is vacant, professionally deep cleaned (including carpets), and ready for its next owner. Recent updates include refreshed flooring on the main level, fresh paint, and lighter, modern countertops and backsplash that pair nicely with the dark cabinets.The back of the unit faces south, so it’s filled with natural light, and the outdoor space catches the sun throughout the day. With no direct neighbours behind and mature trees that fill in come spring, you get extra privacy without sacrificing brightness.Upstairs is a super functional layout. The primary bedroom has a 3-piece ensuite, a walk-in closet, and even a window in the ensuite (a small thing that makes a big difference). The other two bedrooms share a 4-piece bath, and the upper laundry is right where you want it—no hauling laundry up and down stairs.The lower level offers extra square footage with space for a movie room, home gym, office, or playroom depending on your needs. There’s also a 2-piece bathroom, wet bar, storage under the stairs, and additional storage space in the utility room.Park in the garage or on your own driveway, with plenty of visitor parking available. The complex is pet friendly with board approval and some restrictions.Overall, this is a great option whether you’re looking for a place to call home or a great rental investment.Reach out to book your private showing—this one is worth a look. (id:62370)
Exp Realty (Lloyd)
1212 Main Street
Spruce Lake, Saskatchewan
Located in Spruce Lake, Sask on five fully fenced lots, this 1989 mobile home offers space, privacy, and plenty of potential! The property features two entrances, a large 30x20 quonset, and the option to add the adjacent one to four lots at an extra cost—own the entire block and expand your possibilities!Inside, you’ll find a bright open-concept kitchen and living area, perfect for entertaining or relaxing. The home offers three bedrooms (one currently used as a den), and two bedrooms have been converted into one large space—easily reversible back to two if desired. The primary bedroom includes a convenient 3-piece ensuite.Enjoy the outdoors on two large decks overlooking a nicely landscaped yard with gravel driveway, garden area, flower beds, and mature trees. Built for durability, this home has 6” walls, sits on concrete pilings 14’ deep and 14” wide with rebar reinforcement, welded sleepers and chained-down construction. Some flooring updates are needed, offering an opportunity to personalize and add value.With oilfield, lakes, fishing, hunting, and logging opportunities nearby, this property is ideal for those seeking peaceful small-town living with room to grow. Immediate possession available—move in and make it your own! (id:62370)
Exp Realty (Lloyd)
48077 Range Road 3275
Rural, Saskatchewan
Looking for that Special Private Property with a treed laneway, Here it is! Escape to the Country, only 12 miles to Lloydminster, this large 13.49ac Acreage has plenty to offer. Stately Storey & a Half Residence with wrap around Veranda, also Offers separate private Living Qtrs in LOFT with Balcony. Many upgrades to the Home include long lasting Malarkey Shingles, Eavestroughs, Dormer Improvements, Triple Pane Windows, good Boiler, Hot Water Tank, etc. Wood Flooring, Main Stairs and Accents include Cherry, Maple, White Ash, and Red Oak, plus Dura Ceramic Tile in the Kitchen. Home has a convenient Double attached garage, plus an open covered Carport. Beautiful mature yard also has a Heated Shop, spacious 3 part cold Storage Shed, Garden area, Walking paths, large dugout with power, and pasture area for your favorite animals. Beyond the obvious Residential appeal, this overall property would also be handy for a Home based Business or Hobby Farm.. Make a call, Have a Look, this Property could be the Best Move you make in Life! (id:62370)
Real Estate Centre - Vermilion
213 Stevens Avenue
Birch Hills, Saskatchewan
Welcome to small-town charm in the heart of Birch Hills. This 792 sq. ft. two-bedroom, two-bath bungalow sits on a mature lot and offers the perfect blend of peace, privacy, and potential. With both a front and back deck, you’ll love having a quiet place to enjoy morning coffee, evening sunsets, or summer nights surrounded by greenery. Inside, the home is a classic starter with room to add your own style. It is clean, functional, and ready for the next chapter. Prefer to invest? There is a tenant already in place and willing to stay, offering immediate rental income. The property features a lovely garden area, front and back lawns, established perennials, and plenty of shade from mature trees. The detached two-car garage provides additional value. Located just 30 minutes from Prince Albert, Birch Hills offers an easy commute with all local amenities only minutes away. Whether you’re searching for a quiet home base, an affordable renovator’s opportunity, or a solid investment property, this bungalow delivers comfort, privacy, and potential within a peaceful rural community. *INTERIOR PHOTOS are from a previous listing. There have been few changes since then. I use these vacant photos to respect the current tenant's privacy. Contact your favourite agent to book a showing! (id:62370)
Real Broker Sk Ltd.
Unit 91 489 Albert Street
Regina, Saskatchewan
Turnkey Halal Fast-Food Business – Prime Northgate Mall Location! Cow N Potato Food Bar Ltd. is a well-established, fully operational halal fast-food business located in the high-traffic food court of Northgate Mall, offering excellent visibility and steady walk-in customers. This successful operation has built a loyal customer base and strong community presence, with consistent sales and growth potential. The sale includes all equipment, signage, permits, trade name, and goodwill — making this a true turnkey opportunity for an owner-operator or investor. Current lease secured through December 31, 2028. Excellent opportunity to step into an established business with room to expand and increase revenue! (id:62370)
Boyes Group Realty Inc.
126 410 Stensrud Road
Saskatoon, Saskatchewan
Welcome to this well-maintained bungalow-style townhouse located in the desirable Willowgrove neighbourhood. Offering 1,000 sq. ft. plus a fully finished basement, this home features 3 bedrooms, 2 bathrooms, and an insulated single detached garage. The main floor offers a bright and functional layout with a spacious living room and west-facing exposure that brings in plenty of natural light. The kitchen provides ample cabinetry and workspace and flows nicely into the dining area. Two bedrooms, a full 4-piece bathroom, and convenient main floor laundry complete the main level. The fully finished basement adds excellent additional living space with a large recreation room, a third bedroom, a 3-piece bathroom, and a utility/storage area. Additional highlights include central air conditioning, forced air natural gas heating, sump pump and window treatments. Enjoy your private west-facing balcony and the convenience of both a single detached garage (Garage #126) and an additional surface parking stall. Located in the Cougar Ridge complex, condo fees include exterior building maintenance, common insurance, garbage, lawn care, reserve fund contributions, sewer, snow removal, and water. Pets are allowed with restrictions. Ideally situated close to schools, parks, walking paths, shopping, restaurants, and other Willowgrove amenities with easy access to major roadways. Vacant and available for possession - don't miss your chance! (id:62370)
Realty Executives Saskatoon
28 Robert Drive
Rural, Saskatchewan
Located in Border Creek Estates, just 2.5 km north of Lloydminster, this beautiful acreage offers the perfect combination of privacy, space, and convenience. The home features a large front entry with a bonus room just off to the side, leading into an open-concept kitchen, dining, and living area complete with a built-in fireplace. From the dining area, step out onto the 12' x 12' flex deck overlooking the private, tree-lined backyard.The main floor includes a spacious laundry room with plumbing for a potential soaker sink, double closets, and direct access to the heated triple-car garage. Two good-sized bedrooms, a four-piece main bath, and a large primary suite with a four-piece ensuite and walk-in closet complete the main level.The fully finished basement features an ICF foundation, 9' ceilings, and in-floor heat. It includes two large bedrooms, a three-piece bath, a rumpus room, and a games area—ideal for family living or entertaining. The utility room houses a reverse osmosis system, water softener, central vacuum, and sump pump.Enjoy central air conditioning, a good well with ample water supply, large garden and a peaceful 5.1-acre setting with over 300 trees, backing onto a farmer’s field for added privacy. (id:62370)
Century 21 Drive
831 Brighton Boulevard
Saskatoon, Saskatchewan
"NEW" Ehrenburg built [RICHMOND model] - 1555 SF 2 Storey. *LEGAL SUITE OPTION* This home features - Open Concept Design giving a fresh and modern feel. Superior Custom Cabinets, Quartz counter tops, Sit up Island, Open eating area. The 2nd level features 3 bedrooms, a 4-piece main bath and laundry area. The master bedroom showcases with a 4-piece ensuite (plus dual sinks) and walk-in closet. BONUS ROOM on the second level. This home also includes a heat recovery ventilation system, triple pane windows, and high efficient furnace, Central vac roughed in. Basement perimeter walls are framed, insulated and polyed. Double attached garage with concrete driveway and front landscaping Included. PST & GST included in purchase price with rebate to builder. Saskatchewan New Home Warranty. Currently Under Construction with a scheduled for an AUG 2026 POSSESSION -- ***Note*** Pictures are from a previously completed unit. Interior and Exterior specs vary between builds. (id:62370)
RE/MAX Saskatoon
285 Carleton Drive
Saskatoon, Saskatchewan
Presentation of offers Saturday at 7pm. Please submit bank preapproval letter with your offer. This charming 3-bedroom home sits on a beautiful mature lot just minutes from the university, parks, schools, College Drive, and 8th Street. Step inside to warm maple hardwood floors that run throughout the main living areas. The spacious living room with recessed lighting opens into a large dining space—perfect for family dinners or entertaining guests. The U-shaped oak kitchen offers generous storage and a great layout for everyday living. Upstairs you’ll find three comfortable bedrooms and a stylish 4-piece bath complete with granite countertops and a ceramic tile tub surround. Downstairs adds incredible flexibility with a bright non-conforming suite featuring vinyl plank flooring, white heritage kitchen, good size windows, updated mechanical, and a 3-piece bathroom—ideal for extended family or mortgage helper potential. Outside, enjoy south backing fenced yard, interlocking brick patio, updated vinyl siding, and a double detached garage 20 X 24 plus front driveway for plenty of parking. With paint, new counter tops and some flooring.. This would make a great investment. This home checks all the boxes, plus great value—don’t miss it! (id:62370)
RE/MAX Saskatoon
335 Sharma Crescent
Saskatoon, Saskatchewan
Feb 8th open house from 1:00 - 2:30 pm **Basement currently under construction** Welcome to this beautifully designed brand-new home in Aspen Ridge, offering over 2,000 sq.ft. of modern living space on the main and second floors, sitting on an exceptionally spacious 6,000 + sq.ft. lot — providing plenty of room to breathe and play. Step inside and you’ll find a bright front office, perfect for working from home or managing family tasks in a quiet corner. The open-concept living and kitchen area features large windows that flood the space with natural light, a stylish fireplace, and a chef’s kitchen with upgraded cabinetry, quartz countertops, and an oversized island — ideal for both daily living and entertaining. A huge deck has already been completed, extending your living space outdoors. The mudroom connected to the garage leads directly to the walk-through pantry, making grocery drop-offs a breeze. Upstairs, the layout continues to impress — a spacious bonus room offers flexibility for a kids’ play area, cozy family lounge, or home gym. The primary suite features a luxurious 5-piece ensuite and an extra-large walk-in closet. The second-floor laundry adds everyday convenience, while two additional bedrooms are bright and well-proportioned. The fully finished legal basement suite includes upgraded appliances, a private laundry room, and a separate entrance — perfect as a mortgage helper or for extended family. This home is loaded with thoughtful upgrades: heated garage, completed driveway, finished oversized deck, and a private backyard with no rear neighbours. Truly move-in ready — just unpack and start living your Aspen Ridge dream! (id:62370)
Boyes Group Realty Inc.
1424 Faulkner Crescent
Saskatoon, Saskatchewan
Renovated spacious Bungalow with 4+2 bedrooms and Den. New hardwood flooring, New bathroom, New baseboards. New subfloor and vinyl flooring, Replaced insulated walls and drywall in the basement. Roof replaced 2019, Furnace and water heater 2016, Newer windows and doors. 1 detached garage, private garden with fruit trees, New Boarded deck and stone patio. Basement with separate entry, can be easily suited. Perfect for large family or rental property. (id:62370)
Boyes Group Realty Inc.
29 Latta Street
Regina, Saskatchewan
Welcome to this exceptionally well cared for bungalow located in the quiet family friendly neighbourhood of Hillsdale, you will be surrounded by great neighbours. Close to the University and all of the south end amenities. This home shows meticulously and pride of ownership is evident throughout every inch, making it truly move-in ready for you and your family. The main floor offers two comfortable bedrooms and beautiful hardwood flooring that adds warmth and character to the living space. The upgraded kitchen is both stylish and functional, featuring stainless steel appliances and modern finishes that make cooking and entertaining a pleasure. Downstairs, the fully finished basement provides even more living space with great family area completed with a cozy gas fireplace creating the perfect setting for relaxing evenings or hosting family and friends. There is also third bedroom and 3 piece bath. Outside, the backyard is a true highlight. While currently covered in snow, it transforms into a beautiful summer retreat — ideal for outdoor gatherings, gardening, or simply enjoying your own private oasis. The double detached garage adds convenience and valuable storage space. With low inventory and properties moving quickly, this is an incredible opportunity to secure a lovingly maintained home in a desirable neighbourhood. Don’t miss your chance to make it yours. (id:62370)
Exp Realty
