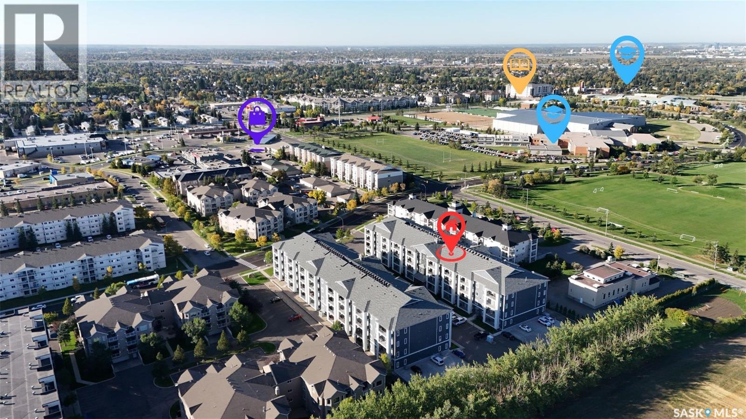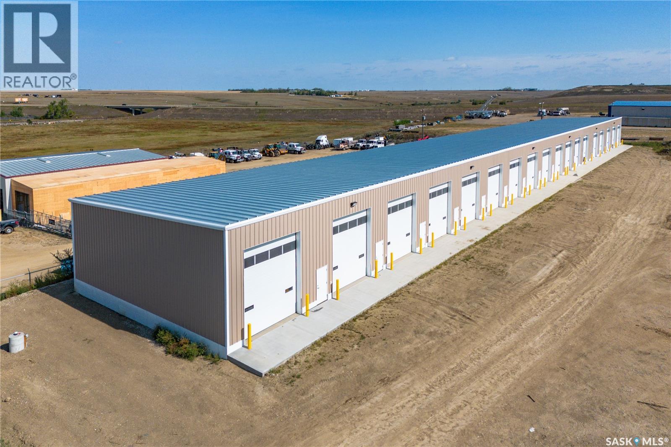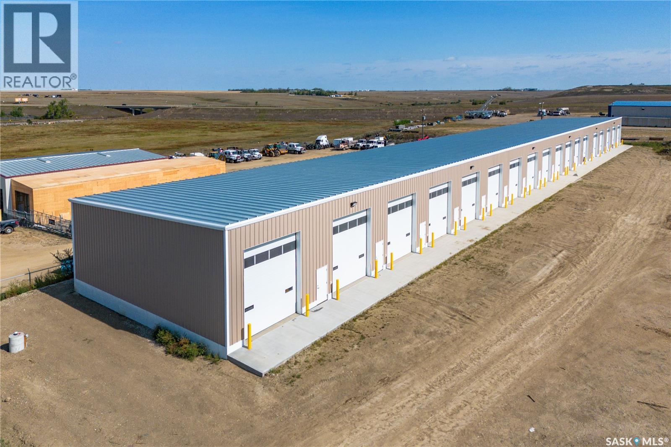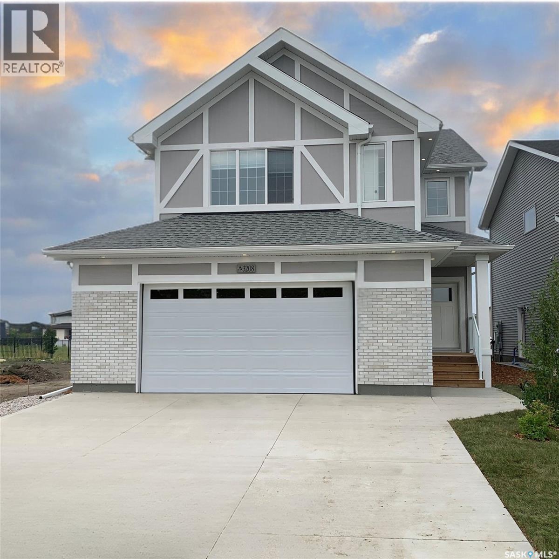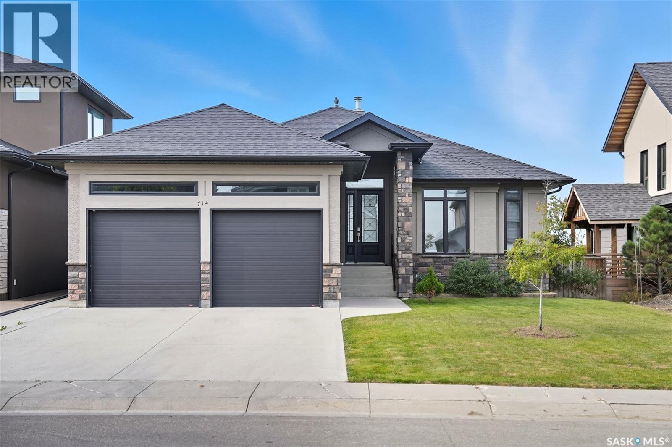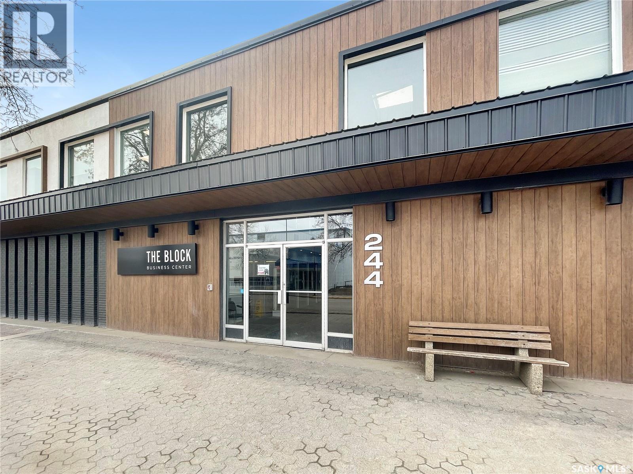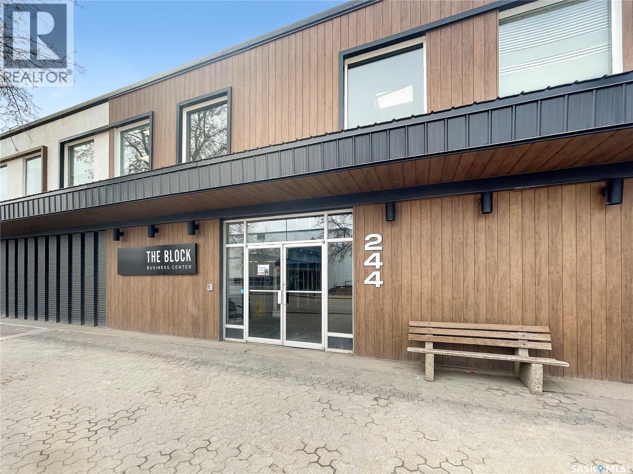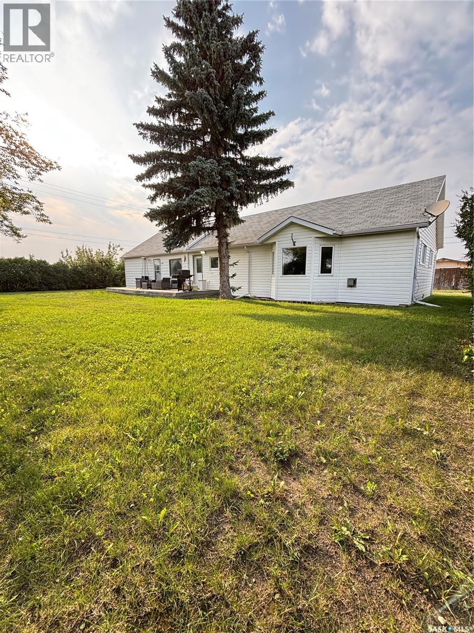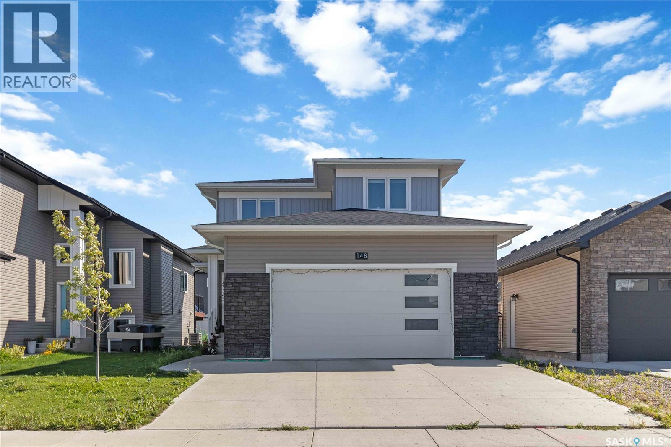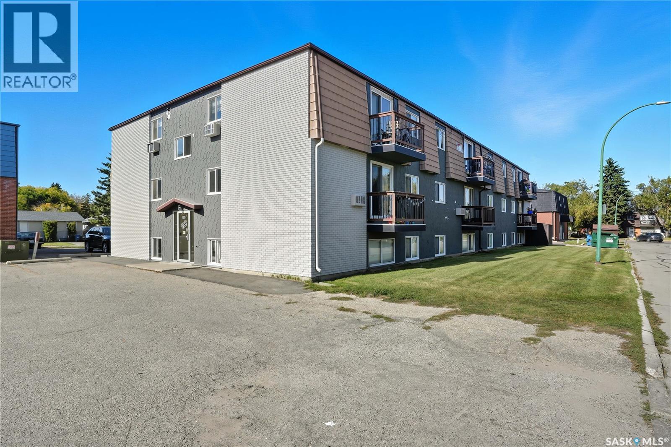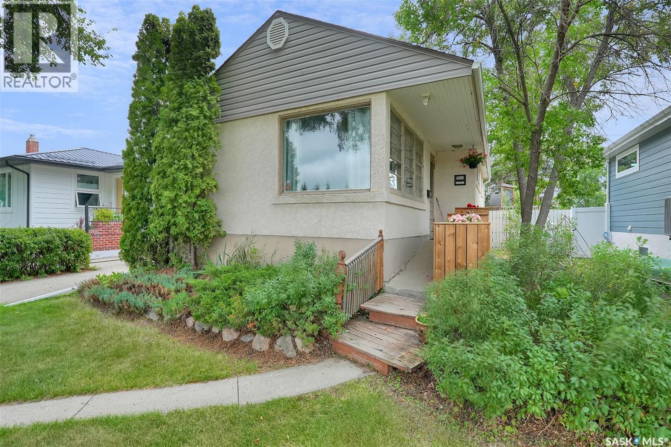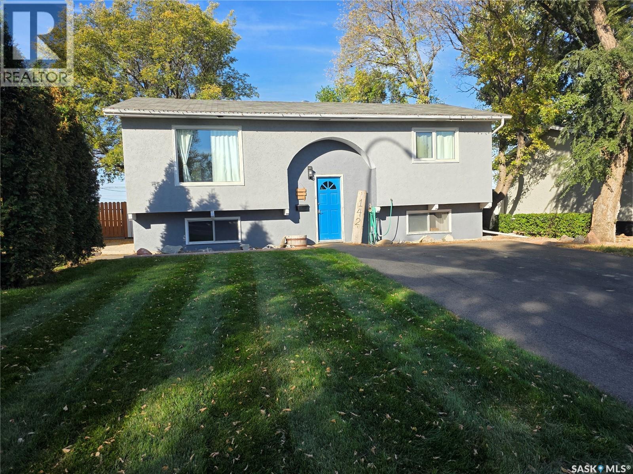409 333 Nelson Road
Saskatoon, Saskatchewan
Prime location – 2-bedroom, 2-bath condo with underground parking. Welcome to Platinum Heights, one of the most sought-after condo communities in University Heights. Perfect for investors seeking strong cash flow, first-time buyers, or those looking to downsize! This quiet top-floor unit combines comfort and convenience, featuring 9-ft ceilings, in-floor heating for year-round comfort. The open-concept layout includes 2 spacious bedrooms, 2 full bathrooms, a modern kitchen with granite countertops and ample cabinetry, and a cozy living room with a gas fireplace. Heated underground parking with storage, along with generous visitor parking at the front of the building. Unbeatable location: steps from University Heights shopping district, including banks, restaurants, coffee shops, grocery stores, and the public library. Within walking distance to two high schools—without the congestion at their front doors—and public transit outside provides direct access to the University of Saskatchewan. Close to Willowgrove community garden, scenic parks and walking trails. Residents enjoy excellent amenities, including a fitness room, recreation lounge, and convenient car wash bay. Schedule your showing with your favorite realtor today! (id:62370)
Exp Realty
15/16 839 Snyder Road
Moose Jaw, Saskatchewan
Looking for a location for your new business or a larger location to grow your existing business? Whether you’re starting a new venture or expanding your current business, this is the perfect opportunity to own your own Condo Unit and build equity—say goodbye to leasing! The Moose Jaw Small Business Development Complex is perfect to do just that! Currently under construction completion date is set for Mid-October 2025, MJSBDC will feature 18 separate titled bays with flexible size options: Single bays: 21’ x 50’; Double bays: 42’ x 50; Property Highlights: Large locked compound with power gate and remote access, designated parking: Parking Single unit: 24’ x 75’; Parking Double unit: 48’ x 75’, heated with both overhead and in-floor systems, heavy load concrete floor with drain, 100-amp electrical service, separate power and gas meters, LED lighting & ceiling fan,14’ x 16’ electric insulated grade door (2 doors for double units) with remote, steel security man doors at both ends of each bay, one 2-piece bathroom in every double or single unit. Condo fees will be calculated once building is complete. Zoning: M4 – permitting a wide variety of businesses: Contractor & professional offices, Building/farm supply stores, Equipment sales & service, Light industrial use, Machinery and equipment storage. Don’t miss your chance to own a space tailored to your business needs in one of Moose Jaw’s newest commercial developments. Excellent Vendor Financing Available. GST & PST will be applied to the purchase price. (id:62370)
Royal LePage® Landmart
13/14 839 Snyder Road
Moose Jaw, Saskatchewan
Looking for a location for your new business or a larger location to grow your existing business? Whether you’re starting a new venture or expanding your current business, this is the perfect opportunity to own your own Condo Unit and build equity—say goodbye to leasing! The Moose Jaw Small Business Development Complex is perfect to do just that! Currently under construction completion date is set for Mid-October 2025, MJSBDC will feature 18 separate titled bays with flexible size options: Single bays: 21’ x 50’; Double bays: 42’ x 50; Property Highlights: Large locked compound with power gate and remote access, designated parking: Parking Single unit: 24’ x 75’; Parking Double unit: 48’ x 75’, heated with both overhead and in-floor systems, heavy load concrete floor with drain, 100-amp electrical service, separate power and gas meters, LED lighting & ceiling fan,14’ x 16’ electric insulated grade door (2 doors for double units) with remote, steel security man doors at both ends of each bay, one 2-piece bathroom in every double or single unit. Condo fees will be calculated once building is complete. Zoning: M4 – permitting a wide variety of businesses: Contractor & professional offices, Building/farm supply stores, Equipment sales & service, Light industrial use, Machinery and equipment storage. Don’t miss your chance to own a space tailored to your business needs in one of Moose Jaw’s newest commercial developments. Excellent Vendor Financing Available. GST & PST will be applied to the purchase price. (id:62370)
Royal LePage® Landmart
335 Asokan Bend
Saskatoon, Saskatchewan
HAVENBERG - *LEGAL SUITE OPTION* MAIN FLOOR BDRM + 4PC BATH, plus 4 BDRMS & BONUS ROOM UP!! Front u/g sprinklers, front landscaping and concrete driveway. All forms in the supplements to accompany offer. Optional appliance pkg. *Pics of the same model, slightly different finishing colors. Main floor is upgraded hydro plank flooring. Estimated Dec end 2025, Exact possession day to be provided when home is 45 days away from completion. SAFETY DISCLAIMER: By accessing this property, you assume all liability for yourself and your client. You abide by the requirements of Work Safety as spelled out by the Occupational Health and Safety. (id:62370)
RE/MAX Saskatoon
714 Ledingham Place
Saskatoon, Saskatchewan
Welcome to 714 Ledingham Place, a rare find in a fantastic cul-de-sac location backing onto Hyde Park with breathtaking water views. Situated on a massive 9,559 sq. ft. lot with a sunny southwest-facing backyard, this D&S–built walkout bungalow offers over 3,600 sq. ft. of luxurious living space with top-quality finishes inside and out. The striking stone and stucco exterior, oversized driveway accommodating up to five vehicles, and impressive curb appeal set the tone. Inside, the main floor boasts soaring 12-ft ceilings, a spacious foyer with tile flooring, open-concept living with a tiled feature wall and gas fireplace, and a chef’s dream kitchen with abundant maple cabinetry, granite countertops, tiled backsplash, corner pantry, and a generous dining area overlooking the park and pond. Hardwood flooring flows throughout, complementing three large bedrooms, including a primary suite with walk-in closet and spa-like ensuite featuring dual sinks and a tiled shower. Main floor laundry adds convenience. The bright walkout basement expands the living space with a large games room, family room, office, two additional bedrooms with walk-in closets, a 5-piece bath with jetted tub, and durable laminate flooring. Outdoor living shines with a composite deck, glass railing, and stairs leading to the park-like yard with underground sprinklers on a timer. Additional upgrades include triple-pane windows, central vac, HRV, new central A/C (2025), dishwasher (2023), and fridge (2021). Close to schools, shopping, and all amenities, this home truly shows 10/10. (id:62370)
Royal LePage Varsity
004 234 1st Avenue Ne
Swift Current, Saskatchewan
Searching for a new space for your Small Business? Club? Sport? Hobby space? Meeting space? Photography studio? Something affordable with all expenses included in the rent? Look no further - this renovated suite offers 1200 square feet of open concept (air conditioned) space available to be combined with an additional 620 sf across the hall, its own private men’s and women's washrooms and possibly a single office if necessary. Heat, electricity and common area expenses included. The building will soon have cameras installed and a fob system implemented for easy access at any hour! Located on the lower level of THE BLOCK, downtown Swift Currents' freshly renovated public mall, offering a brand new modern interior and exterior, ample public parking, even offering some privacy on the more discreet side of the mall. Set a lasting impression in this impressive space and bring your business to the next level! Call today to view. (id:62370)
RE/MAX Of Swift Current
002 234 1st Avenue Ne
Swift Current, Saskatchewan
Searching for a new space for your Small Business? Club? Sport? Hobby space? Meeting space? Photography studio? Something affordable with all expenses included in the rent? Look no further - this renovated suite offers 705 square feet of open concept (air conditioned) space available to be combined with an additional 620 sf across the hall, its own private men’s and women's washrooms and possibly a single office if necessary. Heat, electricity and common area expenses included. The building will soon have cameras installed and a fob system implemented for easy access at any hour! Located on the lower level of THE BLOCK, downtown Swift Currents' freshly renovated public mall, offering a brand new modern interior and exterior, ample public parking, even offering some privacy on the more discreet side of the mall. Set a lasting impression in this impressive space and bring your business to the next level! Call today to view. (id:62370)
RE/MAX Of Swift Current
105 Main Street
Meota, Saskatchewan
Now is your chance to own an affordable home in the quiet lake community of Meota. This 1935 home has had an addition added to it in 2002 making it a sprawling 1,664 sq ft home and all on one level! A large kitchen features a ton of counter space and cupboards which opens up to the designated dining area with a beautiful bay window. The natural gas fireplace can not only heat a large area of the home, it also adds a wonderful ambiance as you look out one of the many windows in the home or get cozy in the living room. The kitchen, dining room and living room are all part of the addition that was added on in approx 2002. The 2 piece bathroom is centrally located in the home and also houses the laundry area and the entrance to the partial basement. Tucked away towards the other end of the home, is 3 bedrooms, including the large master bedroom that also features a 4 piece ensuite bathroom and the bedroom has its own exterior door to the east facing deck. The 2 other bedrooms area a great size for kids, guests, an office or a fitness space and a 3 piece bathroom is located in the hallway just outside the bedrooms, making it very convenient for guests. An enclosed porch is over 200 sq ft. With over 14,000 sq ft of property, there is room for lots of parking and potential for a garage or hobby shop. The options for what you can do in the yard is endless. Come experience live in the quiet village of Meota and enjoy life by the lake. Only 35 km to North Battleford or 54 km to Turtleford, Meota is home to a bank, grocery store, day spa, summer swimming area and concession, curling rink, ball diamonds, outdoor arena and many community activities. Could this be your perfect home or home away from home? Call today! (id:62370)
Dream Realty Sk
148 Barrett Street
Saskatoon, Saskatchewan
Discover this exceptional move-in-ready two-storey home, offering 1,805 sq. ft. of thoughtfully designed living space in the highly sought-after Aspen Ridge community. Crafted by trusted local builder Marco Developments Ltd., this residence combines modern design with everyday comfort. The main floor boasts a bright open-concept layout, featuring a stylish eat-in kitchen with quartz countertops, a spacious island, and a walk-through pantry with direct access to the heated double attached garage—ideal for a future butler’s or spice kitchen. The living and dining areas are filled with natural light and enhanced by elegant, imported window coverings from the UK. Upstairs, the expansive primary suite offers a walk-in closet and a sleek 4-piece en-suite with a tiled standing shower. Two additional bedrooms and a full bathroom complete the upper level, providing ample space for a growing family or guests. The undeveloped basement presents an excellent opportunity to create a space tailored to your needs. Additional features include front yard landscaping, a concrete driveway, and a front sidewalk. Perfectly positioned near the peaceful Northeast Swale, scenic nature trails, and close to St. Nicholas Catholic School, this home delivers the best of both lifestyle and location. (id:62370)
Exp Realty
5 116 Acadia Court
Saskatoon, Saskatchewan
Great West College Park Condo! This bright corner unit condo features two bedrooms, a full bathroom, and an in-suite washer for your convenience, plus a common laundry room just down the hall. The upgraded kitchen and laminate flooring throughout add a modern touch. Includes an electrified parking stall and pet are allowed. Easy access to the U of S, public transit and all amenities nearby—perfect condo for students, first-time buyers, downsizing or investors! (id:62370)
RE/MAX Saskatoon
2919 Athol Street
Regina, Saskatchewan
Welcome to 2919 Athol Street. Perfectly located in desirable Old Lakeview, directly across from Lakeview Park. Close to Wascana Park for all the summer time festivals and a block from Kiwanis Park. From the street, you’ll be impressed by the fabulous curb appeal, featuring custom cedar planters and mature landscaping. Step inside to a bright and spacious living room/dining room where large corner windows frame an unobstructed park view. This inviting space boasts crown mouldings and gleaming red oak hardwood floors. The kitchen is designed for functionality with cabinets extending to the ceiling, deep pot drawers, a Lazy Susan corner cabinet, pantry, built-in dishwasher, and a sink perfectly placed under a window. The main floor also offers three generous bedrooms with large windows and a four-piece bathroom complete with a jetted tub. The fully developed basement includes a spacious recreation room with luxury vinyl plank flooring and three large windows, a huge bedroom with walk-in closet, and a cozy nook perfect for storage or a small workspace. There’s also a three-piece bathroom with exposed brick chimney, a utility room with a high-efficiency furnace and upgraded 100-amp panel, plus a second storage room for all those extras you just can’t part with. The oversized double lot backyard is a true retreat, featuring mature trees, a play structure, a deck area, a firepit, a cedar shed, and a newer (20.5’ x 23’) insulated and heated garage. This prime location is steps from a pump track, BMX bike area, skating rink, bee-pollinating garden, basketball courts, and baseball diamonds. Off-street parking is also available. (id:62370)
Brent Ackerman Realty Ltd.
142 1st Avenue Sw
Swift Current, Saskatchewan
142 - 1st Avenue SW, Swift Current, SK. This isn’t just a house—it’s your launchpad for living life to the fullest. Inside, the vibe is modern, airy, and fresh thanks to a newly-opened layout that lets the sunlight stream through every corner. The kitchen is the crown jewel— updated in March 2025 with a huge island that gives you extra prep space, plugins and seating. The flow between kitchen, dining, and living spaces makes this the kind of home where friends stay late, game nights go long, and Netflix marathons have the perfect backdrop. The 4-piece bathroom was given a glo up in 2021 with tiled floors and tub surround. The basement also enjoys natural light thanks to the bi-level design. It has a huge rec room for those times when friends or kids need their play space, a third bedroom, and a convenient 2-piece bathroom. When it’s time to shift gears, the covered back deck is your go-to spot—coffee in the morning, BBQs in the evening, or just a place to watch the prairie sky put on its nightly show. The view? Wide-open fields that stretch out instead of closing in—ideal if you’re more into sunsets and freedom than fence lines. This place is practically an outdoor enthusiast’s dream: snowmobiles, dirt bikes, quads—you name it, there’s room to ride. The updates are done, the space is move-in ready, and the lifestyle? Well, that part is all yours to fill in. (id:62370)
Century 21 Accord Realty
