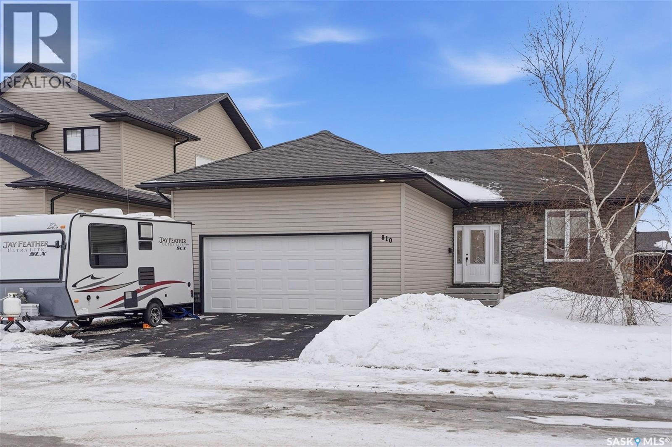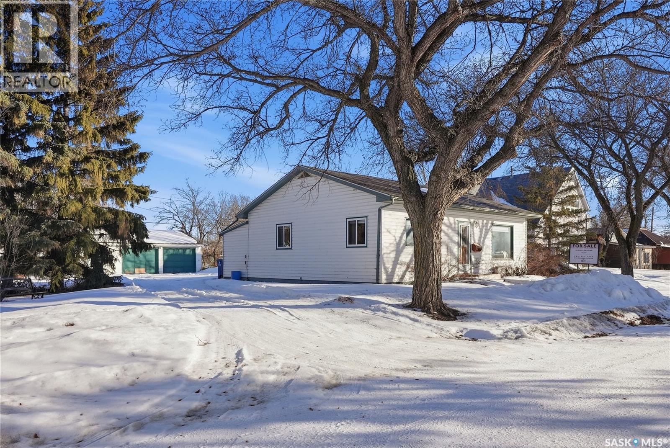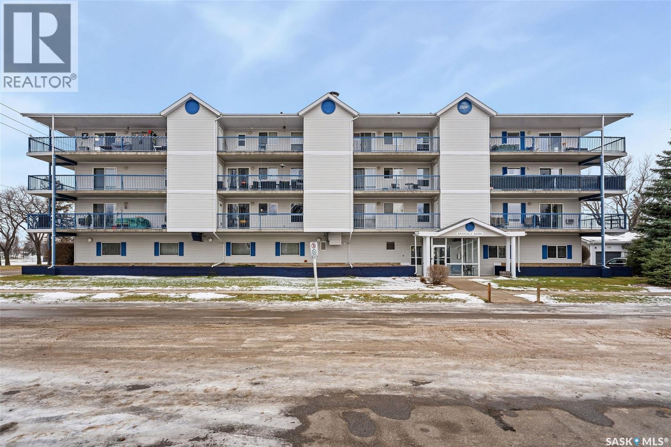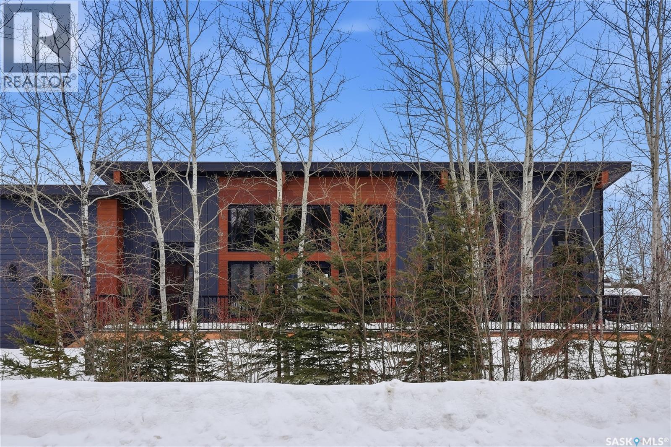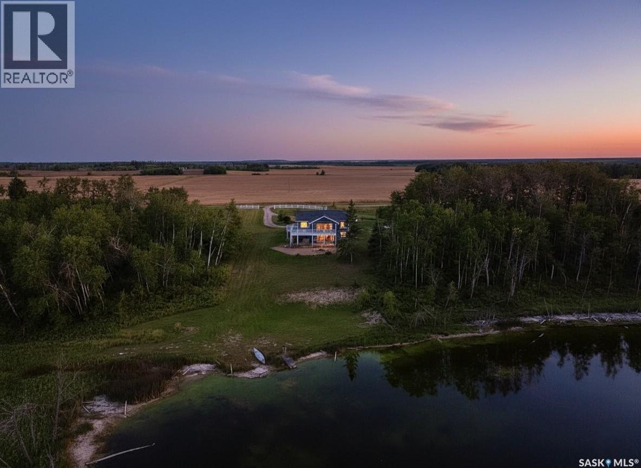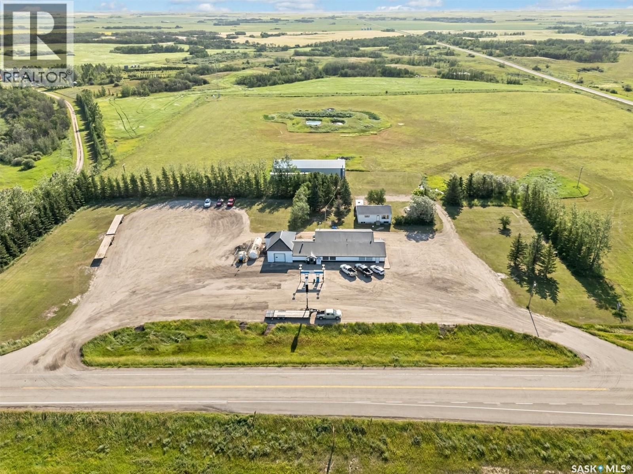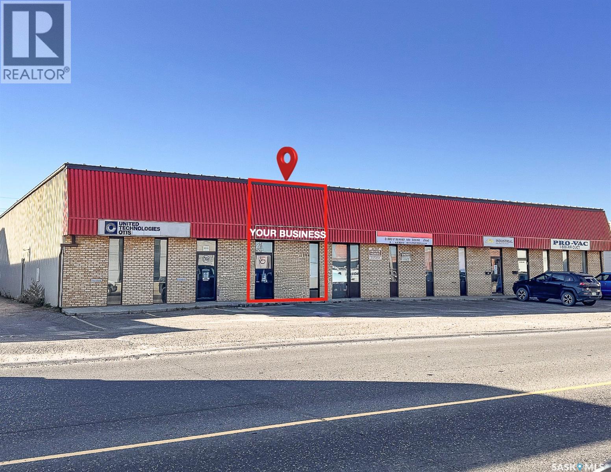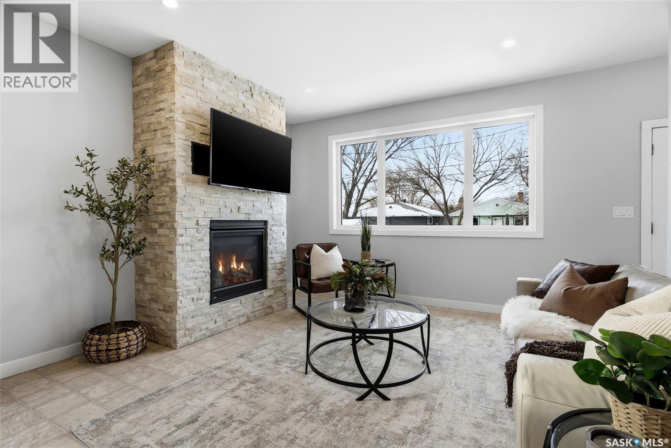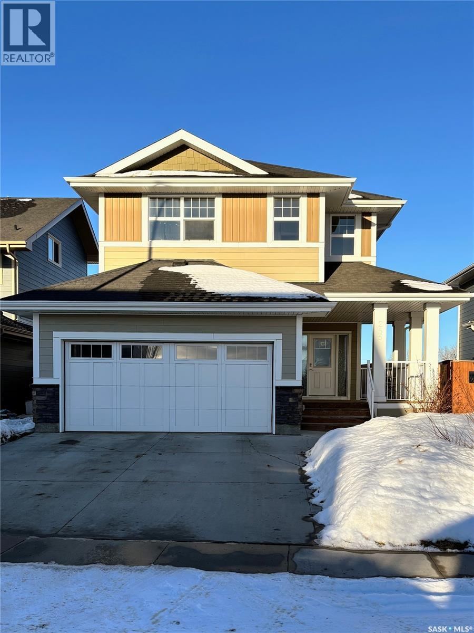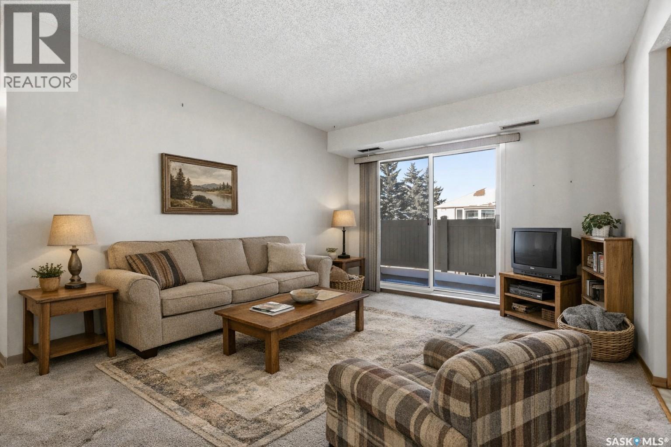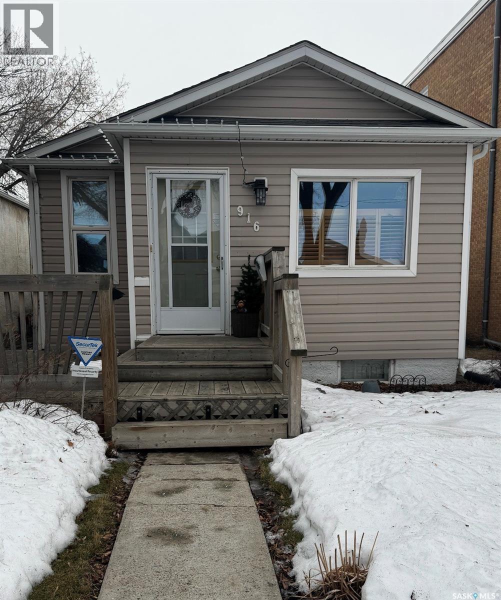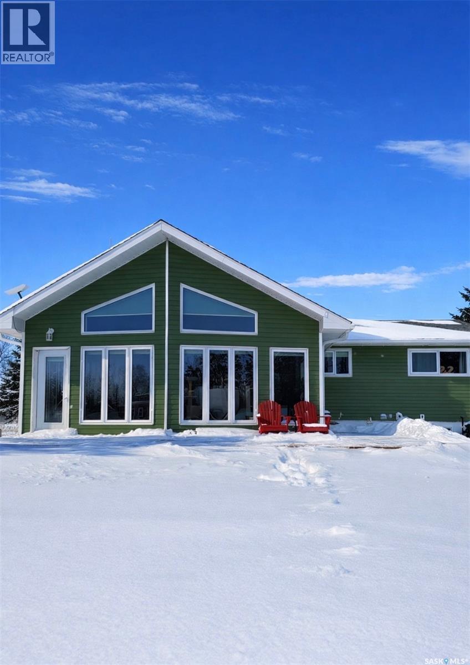810 Rock Hill Lane
Martensville, Saskatchewan
Spacious Southend Bungalow on Quiet Street! Welcome to this beautifully maintained 1,336 sq. ft. family bungalow offering an exceptional layout and room for everyone. Featuring 5 bedrooms and 3 bathrooms, this home is perfectly suited for growing families or those who love to entertain. The airy main floor showcases vaulted ceilings and a very large living room filled with natural light. The upgraded kitchen offers ample cabinetry and prep space, and all appliances are included for added convenience. The spacious primary bedroom features a 3-piece ensuite and a walk-in closet, creating a comfortable private retreat. Downstairs, you’ll find a huge entertaining area in the basement, along with additional bedrooms and flexible space ideal for guests, teens, or a home office. Step outside to enjoy the fully landscaped and fenced yard, complete with a two-tiered deck—perfect for summer gatherings. The property also features back alley access and a new Shercom rubber driveway, adding both curb appeal and durability. Additional highlights include central air conditioning and central vac, ensuring year-round comfort and convenience plus upgraded ICF foundation!!! Ideally located in a quiet Southend neighborhood, just steps from parks and greenspace, this move-in-ready home checks all the boxes. (id:62370)
Realty Executives Saskatoon
307 2nd Street W
Delisle, Saskatchewan
Originally built as a prairie farmhouse at the turn of the century, this charming bungalow found its new home in the welcoming community of Delisle and was thoughtfully placed on a solid 1960s foundation. Heritage character and dependable structure with original hardwood floors, rich wood trim, original cast iron vent covers, and sunlight pouring through windows onto details crafted more than a century ago. The main floor offers a functional layout with one large bedroom, a den (perfect for a home office, reading nook, or nursery), and a full bathroom. The living room is comfortably oversized, with space for a full dining set, and soaking in the afternoon sunbeams. The original cast iron farm sink is the heartbeat of this prairie kitchen and includes plenty of storage, natural light, and the perfect spot for a little dinette. A heated porch serves as the mudroom/laundry area with additional storage for coats, boots, and mop pails. Downstairs, one bedroom, another den, a spacious family room, a beautifully renovated bathroom with soaker tub, along with a plethora of storage. Situated on a 100’ x 125’ lot with an oversized double detached garage (26’ x 32’) along with a massive storage shed; the yard holds space enough for your RV and endless opportunity for future use (hello future garden and swingset!). Upgrades include central air, new water heater, new electrical panel, and new shingles (+soffit/eaves on garage 2024). Delisle is located just 20 minutes Southwest from the edge of Saskatoon and offers small-town living without forfeiting city convenience. Founded in 1894, the town holds a deep agricultural heritage and has retained its quiet, family-oriented pace. A K-12 school, parks, walking paths, ball diamonds, a hockey rink, local shops and boutiques, restaurants, and an 18 hole golf course nearby; the perfect opportunity to connect with what matters and settle into a new life is waiting. (id:62370)
Royal LePage Saskatoon Real Estate
301 2501 1st Avenue W
Prince Albert, Saskatchewan
Enjoy low maintenance living in the desirable Regency Arms condo complex, ideally located across from Kinsmen Park and close to everyday amenities! The bright kitchen is both stylish and functional, featuring crisp white cabinetry, a newer modern backsplash, a newer fridge and new dishwasher, creating a welcoming space for casual dining and entertaining. The living room is filled with natural light and opens directly onto the balcony, perfect for enjoying your morning coffee or unwinding in the evenings. The balcony also features two private storage rooms for added functionality. There is also a spacious bedroom that has newer carpet, a versatile den for a home office or hobby space, a 4 piece bathroom, and a convenient laundry room, all enhanced by newer paint throughout that gives the unit a fresh and updated feel. Additional features include underground parking and elevator access, providing both convenience and accessibility. A comfortable and easy lifestyle awaits. Act now and make this your next move! (id:62370)
RE/MAX P.a. Realty
2 Bruin Boulevard
Candle Lake, Saskatchewan
Welcome to elevated lake living at its finest. Newly built in 2024, this sophisticated and sleek custom retreat at Candle Lake blends refined luxury with the raw beauty of nature. Offering just under 1,800 sqft of impeccably designed space, this 3-bedroom, 3-bathroom home delivers the perfect balance of architectural elegance and cabin warmth. The great room is nothing short of breathtaking. Soaring vaulted ceilings and massive windows flood the space with natural light while framing stunning treetop views. After a long day of sledding or hiking the surrounding trails, unwind with a cup of coffee beside the glow of the gas fireplace, the perfect place to relax and recharge in every season. The kitchen is a true showpiece. Designed for entertaining, it features premium finishes, a stunning layout, and a fully appointed butler’s pantry that keeps everything tucked away while maintaining a flawless aesthetic. Suspended above the island, a statement canoe anchors the space, a bold architectural feature that perfectly captures the spirit of lake living while elevating the home’s modern design. Every bathroom offers a sleek walk-in shower, while the primary ensuite elevates the experience with a luxurious soaker tub and an expansive walk-in closet. The primary bedroom is a private sanctuary, wrapped in oversized windows that immerse you in the surrounding forest and create a peaceful retreat at the end of the day. The triple attached heated garage provides exceptional space for vehicles, lake toys, and year-round convenience. Outside, the lifestyle truly begins. A private putting green, curated firepit area, and direct access to snowmobiling, quad, and hiking trails right out your back door. And just minutes from the beach, you get the best of both tranquility and adventure. This isn’t just a cabin. It’s a year-round luxury retreat, a statement property, a place where design meets the outdoors. Contact your favorite agent today for a private showing. (id:62370)
Exp Realty
14 Crescent Bay Road
Canwood Rm No. 494, Saskatchewan
Discover the ultimate lakeside retreat situated on just over an acre of prime shoreline. This thoughtfully designed home features 2300 square feet of living space (including the bright walkout basement) and seamlessly blends rustic charm with modern efficiency, offering an all-encompassing property perfect for a permanent residence or an upscale recreational getaway. Step inside to an expansive open-concept floor plan illuminated by a wall of south-facing windows. The interior is bathed in natural light, framing endless, peaceful views of the water from nearly every room. 4 bedrooms and two 4-piece bathrooms provide ample space for family and guests. Warm up by the wood-burning fireplace or enjoy the luxury of radiant in-floor heating in the basement (fueled by a propane boiler). Main-floor comfort is ensured by two radiant heaters and two electric heat pumps, offering precise temperature control year-round. Spend your mornings with coffee on the balcony and your afternoons on the water with a kayak or paddleboard. The fire pit area sets the stage for watching the sunset with your favourite people. Additional features include a 2-car garage, on-demand hot water, a well and cistern system, and a septic tank. Located on the quiet shores of Cameron Lake, this property offers the rare opportunity to own a piece of paradise where the transition from "daily life" to "vacation mode" is as simple as stepping out your back door. Don’t miss out on this incredible ownership opportunity. Contact an Agent today to book your private showing! (id:62370)
Boyes Group Realty Inc.
The Jct. 2 & 5
Meacham, Saskatchewan
Don’t miss out on this rare business opportunity that combines a well-established restaurant with a Tempo gas station, offering a unique blend of income streams with on-site living quarters or employee accommodations. Located at the intersection of Highway 2 and 5, just 65km from Saskatoon and along a commute route to the upcoming BHP Jansen mine, this property boasts high visibility and a steady stream of customers. The restaurant has cultivated a loyal following for its quality food & friendly service. Combine that with the convenience of a gas station, this business proves to be a profitable venture. The expansive 24-acre property, which includes 4 acres zoned commercial and another 20 acres zoned agriculture, provides potential for additional development. This property also features an 864 sq ft bungalow - a great opportunity to reside near your business or provide accommodations for staff. The house features 2 bedrooms, a 4-piece bathroom on the main floor, two more rooms, and an additional bathroom in the basement. A large 50' X 100' shop provides ample storage space and further enhances the property's value. Don't miss this rare chance to own a multifaceted business in a prime location with significant growth potential. (id:62370)
Century 21 Fusion
1141 8th Avenue
Regina, Saskatchewan
Looking for flexible commercial space in a central location? Welcome to 1141 8th Avenue — a solid and functional single-storey office/warehouse building ideally suited for a variety of business or industrial uses. This well-maintained property features a practical layout with dedicated office space at the front and a spacious warehouse area at the rear, offering excellent utility for owner-operators, contractors, service businesses. Key Features: Ample office space and a washroom. Warehouse with 1 overhead grade door for easy loading/unloading Solid structure with high ceilings and overhead storage options. On-site parking and rear lane access Great visibility with convenient access to Ring Road and major routes Situated in a well-established industrial pocket, 1141 8th Ave is just minutes from downtown Regina and offers easy access for deliveries, customers, and staff alike. Whether you're expanding your operations or seeking a reliable investment property, this one checks all the boxes. Available now — contact your REALTOR® today for a private tour or more information! (id:62370)
RE/MAX Crown Real Estate
2168 Wascana Street
Regina, Saskatchewan
Welcome to this thoughtfully designed 2017 Alair Homes infill, ideally located on a quiet, tree-lined street in the heart of Cathedral, one of Regina’s most vibrant and walkable neighbourhoods. Enjoy close proximity to Wascana Park, schools, shops, cafés, and restaurants. This two-storey home offers 3 bedrooms, 3 bathrooms, and a functional layout suited to modern living. The main floor features 9-foot ceilings, a dedicated office, a convenient 2-piece bathroom, and a bright open-concept design. The kitchen is both stylish and practical with beautiful cabinetry, quartz countertops, a peninsula island, corner pantry, and stainless steel appliances, flowing seamlessly into the dining and living areas. The living room is anchored by a cozy gas fireplace, perfect for relaxing or entertaining. Upstairs, you’ll find three spacious bedrooms, including a generous primary suite with a large walk-in closet and a well-appointed ensuite featuring a separate shower and soaker tub. A second full bathroom and upstairs laundry add everyday convenience, with 9-foot ceilings continuing throughout the second level. The basement is insulated and ready for development, featuring high ceilings, large windows, and a truss floor system with no bulkheads to limit future design. A separate back entrance provides excellent potential for a future basement or secondary suite, subject to buyer verification of zoning and permits. A government grant may be available for secondary suites, including basement or laneway suites, subject to approval. Outside, the backyard features a poured double garage pad with alley access. Buyers may consider a future garage (image is AI generated) with a rooftop patio to create a private outdoor oasis, or a smaller garage to maximize yard space. Additional highlights include triple-pane windows, a high-efficiency furnace, central air conditioning, and low-maintenance landscaping with artificial turf and established rhubarb, raspberry, and strawberry plants. (id:62370)
Coldwell Banker Local Realty
255 Eaton Crescent
Saskatoon, Saskatchewan
Welcome to 255 Eaton Crescent. Family friendly living in this 1662 sq ft two-story home located in the highly sought after community of Rosewood. The open concept main floor features soaring ceilings and large windows that flood the space with natural light. The second floor boasts 3 generous bedrooms including a primary suite with a walk in closet. Laundry located conveniently on the second floor. Double attached garage, central air, and underground sprinklers in the front yard. Located near lush parks, walking trails and top tier amenities. Schedule your viewing today! (id:62370)
Royal LePage Saskatoon Real Estate
306 2237 Mcintyre Street
Regina, Saskatchewan
Welcome to 306–2237 McIntyre Street. This 2-bedroom, 2-bathroom condo offers a solid layout and a great opportunity for someone looking to put their own touch on a downtown home. The kitchen and living room are spacious and functional, giving you plenty of room to update and customize the space to your taste. The primary bedroom is a good size and features dual closets along with a 2-piece ensuite. You’ll also appreciate the convenience of in-suite laundry, a large private balcony with its own storage room, and one underground parking stall. The building is concrete construction, and condo fees cover water, common area maintenance, insurance, reserve fund contributions, garbage removal, snow removal, and more. All appliances, including the dishwasher, are included as-is. With its central location and strong bones, this unit is a great option for buyers looking for value and potential in the downtown core. Contact your real estate professional for more information. (id:62370)
RE/MAX Crown Real Estate
916 4th Avenue N
Saskatoon, Saskatchewan
This charming residence, situated in close proximity to the river and downtown area, showcases an array of shrubs, trees, and perennials throughout its expansive property. Following a comprehensive renovation in 1999, where the structure was stripped to its frame and an addition was seamlessly integrated at the rear, the home boasts a fluid layout that effortlessly connects the front and back areas with heritage kitchen cabinets, rounded corners. A spacious deck wraps around the north side of the house, extending from the front (small gap) to the expansive rear deck, while a single detached garage, although appearing compact from the exterior, offers ample storage space and accommodates an SUV with ease, complemented by additional parking accessible via the paved alleyway. A ceiling fan installed one of the bedrooms, plus window treatments. Notable upgrades include attic insulation, added eaves, and downspouts, as well as shingles on the house 5 years ago and on the garage roof installed November 2025. The water heater, approximately six years ago. Inclusions comprise new refrigerator and stove units as of January 2024, a hood fan installed in October 2025. The white cupboards on the west wall downstairs, a cabinet in the southwest corner, remain. Additionally, the property comes with a street parking permit valid until the end of April, after which renewal becomes the responsibility of the new owner. (id:62370)
Royal LePage Varsity
Ak Ranch
Indian Head Rm No. 156, Saskatchewan
Escape the city and enjoy peaceful, self sufficient prairie living at the move-in ready AK Ranch, located less than an hour from Regina and just minutes to Indian Head. This spacious 5 bedroom, 2 bathroom bungalow offers comfort, functionality, and rural charm. The bright great room features a cozy brand new wood burning stove and large picture windows, while the open kitchen and generous dining area are perfect for everyday living and entertaining. The main floor includes a large primary bedroom with his and hers closets, a second bedroom, and a 4-piece bathroom. The fully renovated lower level provides three additional bedrooms, a family room with ample storage, a 3-piece bathroom, and laundry/utility room. Recent upgrades include a new wood burning stove, Green Sand Water Treatment System, high-efficiency gas furnace, dishwasher, and over the range microwave. Ideal for hobby farmers or those seeking space and independence, the property features multiple powered outbuildings, three fenced areas, a dirt arena, corrals surrounding the barn, and plenty of room for animals, gardening, or storage. An insulated double detached garage adds convenience, while mature chokecherry, apple, and willow trees line the private lane, creating a beautiful and private setting. Ample room for many garden areas. A rare opportunity to embrace the freedom of acreage living; space, privacy, and self sufficient lifestyle all in one exceptional property. (id:62370)
Realty Executives Diversified Realty
