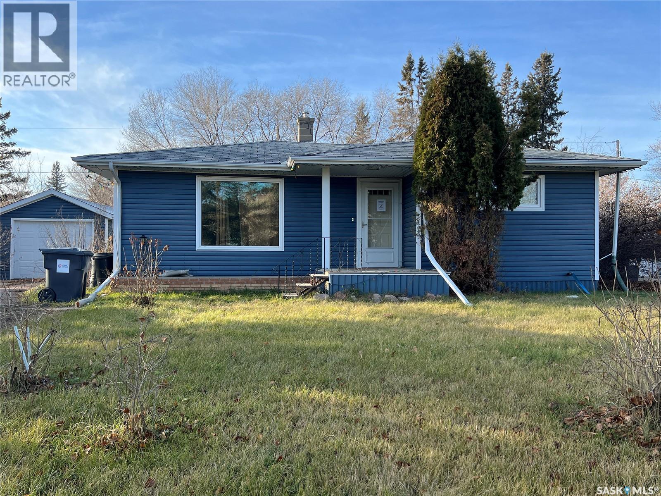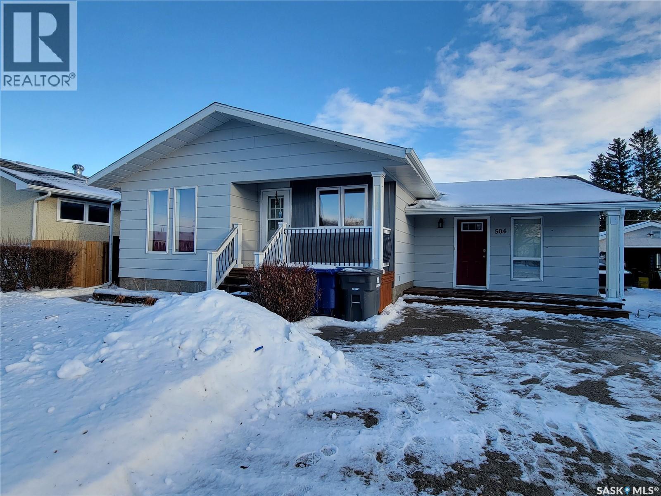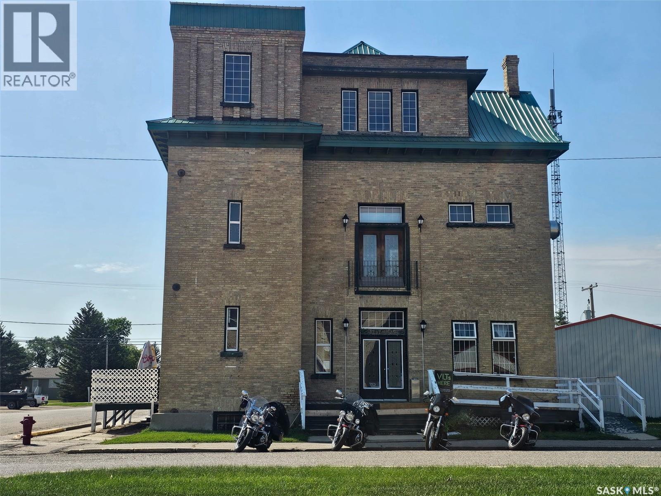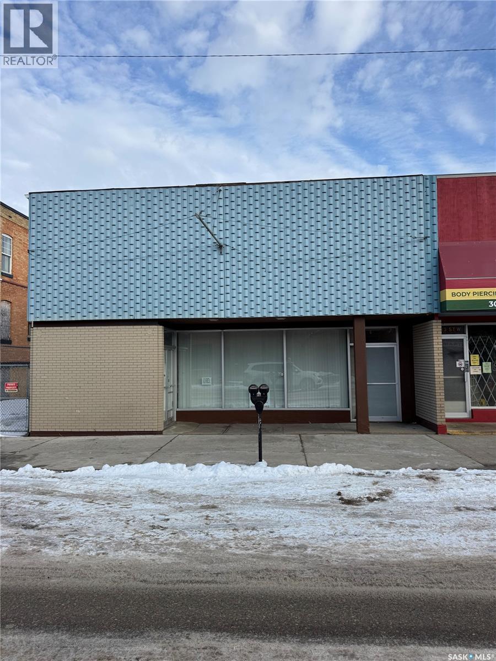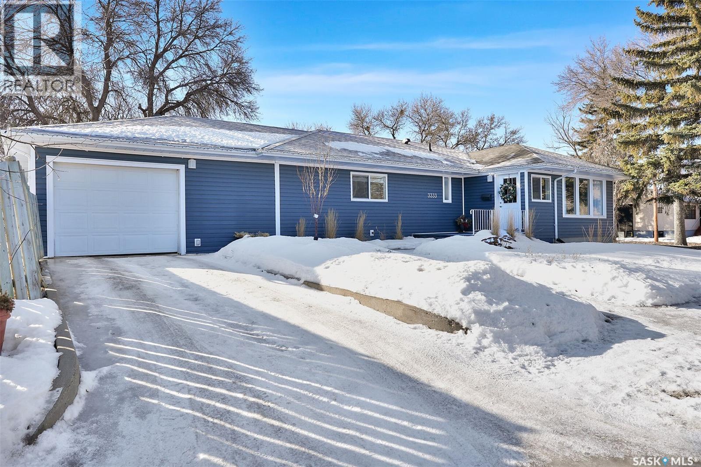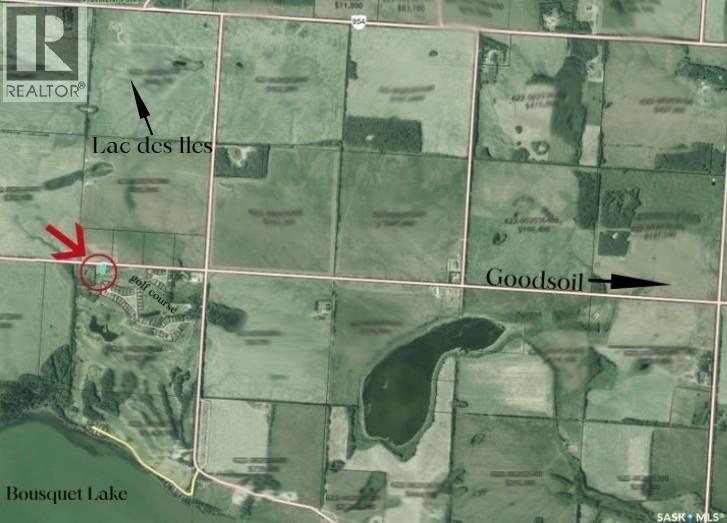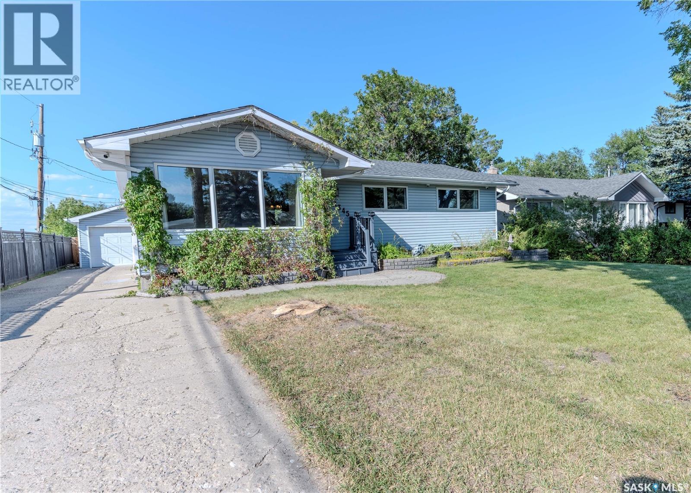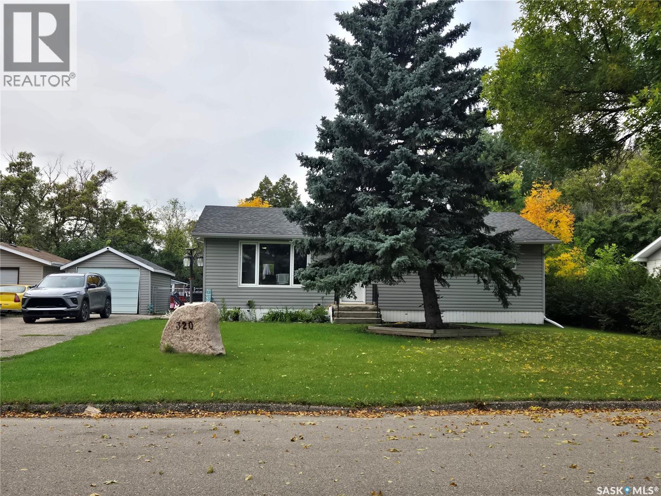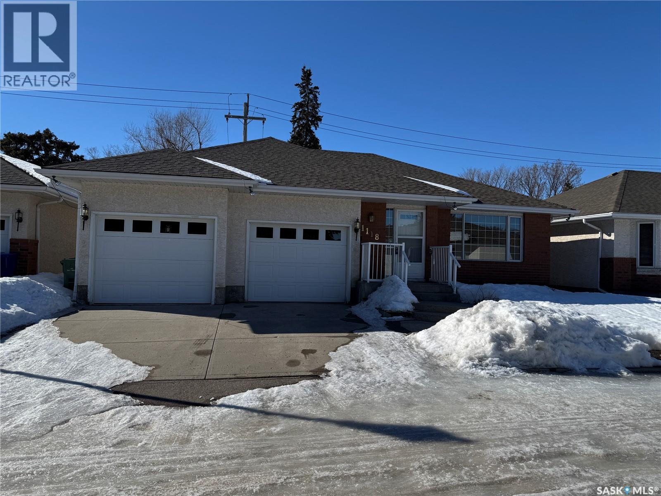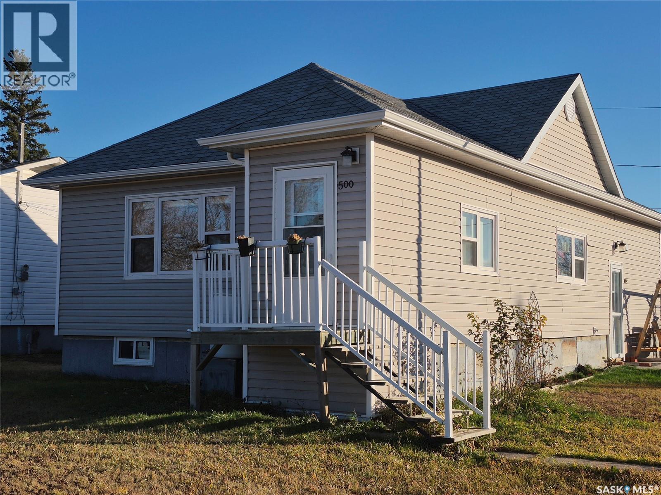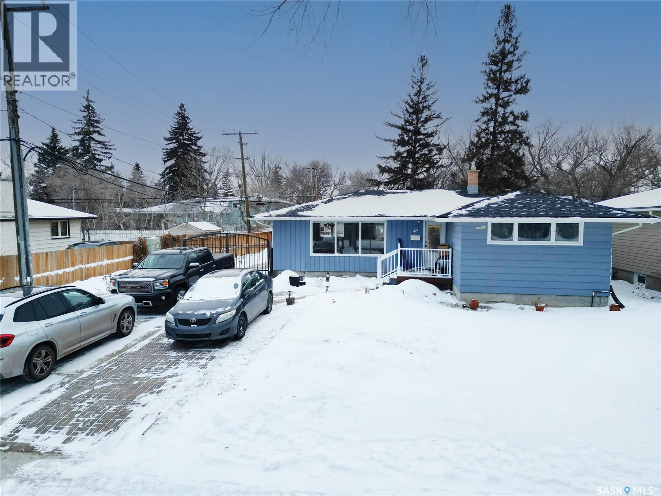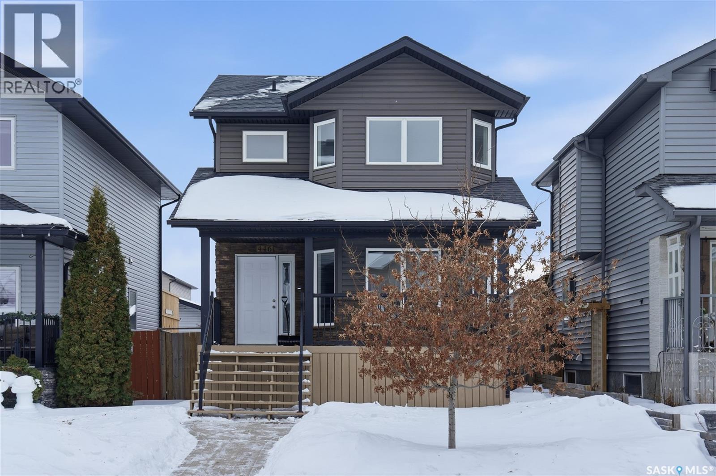710 Main Street
Esterhazy, Saskatchewan
Welcome to 710 Main Street, an inviting 1,104 sq. ft. three-bedroom home brimming with potential and opportunity. If you’re looking for a budget-friendly property you can make your own, this could be the perfect fit — all within a list price of $150,000. This home features vinyl siding, soffitting, fascia and eavestroughing, asphalt shingles and an asphalt single drive, complementing the home’s solid structure that contributes to an appealing exterior. The detached single garage (12 x 23’) also includes an added workshop area (13’ x 15’) for hobbies or extra storage. The storage shed is handy and measures 8’ x 9.5’ . It is perfect for your gardening tools and seasonal items. A further bonus is the page wire, fenced yard, providing a safe area for children or pets. You will be impressed with having back alley access during the summer months. Inside, the combined kitchen and dining area create a practical layout for everyday living, while the spacious east-facing living room fills with morning light and offers a comfortable family gathering space. The main floor also includes a four-piece bathroom and three bedrooms, making it ideal for families or downsizers alike. The partially finished basement expands your living space with a rec room, storage rooms, laundry area that includes a bathroom, utility room, as well as extra storage. With a bit of TLC, this property could truly shine. Don’t miss your chance to own your own home at one great price with character, space, and potential in the welcoming community of Esterhazy! (id:62370)
RE/MAX Revolution Realty
504 2nd Street W
Wilkie, Saskatchewan
Beautifully updated 3 bedroom, 2 bathroom home in Wilkie with an incredible, low-maintenance backyard. Offering 1,488 sq. ft. on the main level plus a finished basement, this well-cared-for home features a spacious living room with gas fireplace and garden doors to a deck overlooking the professionally landscaped, fully fenced yard with cobblestone patio, firepit area, shrubs, trees, and perennials—no lawn to cut! The updated kitchen offers quality cabinetry, newer countertops, pantry, lunch counter, and opens to a large dining area. Two bedrooms, an updated full bathroom, and a convenient laundry/mud room with backyard access complete the main level. The basement includes a family room with gas fireplace, additional bedroom, 3-piece bath, and den/storage room. Extras include central air, underground sprinklers with drip system, water softener, some newer windows added in 2022, and a 24’ x 24’ double detached garage built in 2000 with new shingles in 2020. Appliances included. (id:62370)
Century 21 Prairie Elite
201 Main Street
Arcola, Saskatchewan
Discover a rare opportunity to own a landmark brick and stone building paired with a well-established business in the thriving and welcoming town of Arcola, Saskatchewan. Constructed in 1905 using locally made brick, this solid and character-rich structure is an unadorned example of Queen Anne–style architecture and stands as a significant piece of the town’s history. Originally serving as Arcola’s first consolidated municipal building, it once housed the fire hall, jail, and town offices, with an impressive opera hall on the second floor featuring a two-storey vaulted ceiling. Adding to its historic appeal, one of the original jail cells remains intact in the basement. In 1991, the building was thoughtfully renovated into a restaurant and saloon and is now home to Buddy’s Pub, a popular local destination featuring one of the longest bars in Western Canada. The business currently generates income through the pub operations and three VLTs, with additional upside potential. The second and third floors offer expansive space with a massive bar, abundant seating, and a unique atmosphere ideal for corporate functions, private events, live entertainment, or large gatherings, creating excellent opportunities for expanded revenue or potential rental income. Recent updates enhance both functionality and appeal, including a new forced-air furnace installed in December 2025, a freshly painted and updated interior, and a newly built main-level bar. Washrooms are conveniently located on both the main and second levels. Outside, a large deck area provides valuable additional space for seasonal patio seating, outdoor events, and increased customer capacity, further boosting revenue potential during warmer months. With an established business, strong community presence, and ample room for growth or diversification, this historic property presents an outstanding investment opportunity in one of Saskatchewan’s most charming small towns. Call your agent today to schedule a viewing! (id:62370)
Performance Realty
68 13th Street W
Prince Albert, Saskatchewan
Excellent downtown office lease space is ground level with easy access. Present zoning allows for many possible options. The footprint is open and bright with plenty of natural light. Parking included. (id:62370)
Advantage Real Estate
3333 21st Avenue
Regina, Saskatchewan
Lovely renovated 1300 plus square foot open concept bungalow located on a corner lot in the desirable neighbourhood of Lakeview. A short walk to Hill Ave shops, Lakeview Par 3 golf course, elementary schools, parks, and close to all south end amenities. This beautiful home is fully developed and offers neutral finishings throughout. Main floor features a gorgeous living room space that includes a gas fireplace, fabulous bright kitchen with an abundance of cupboards, center island and separate eating bar, and a corner pantry. Kitchen/ living and dining area offer a perfect space to entertain family and friends. Primary bedroom includes a walk through closet and a bonus 3 piece en-suite. Two additional bedrooms and a 4 piece bath complete the main level. Basement is developed with a rec room, 2 additional bedrooms/dens (windows do not meet current egress), a 3 piece bath, and a spacious laundry/utility/storage room. Beautiful mature yard is fully landscaped and a great place to enjoy a warm summer evening! Added bonus is the single attached garage. This home is move in ready and a true pleasure to show. As per the Seller’s direction, all offers will be presented on 02/23/2026 7:00PM. (id:62370)
Boyes Group Realty Inc.
Lot 2 Block 6
Beaver River Rm No. 622, Saskatchewan
This beautiful lot located in the popular Northern Meadows Golf Club subdivision boasts 16,543 sq ft of gently rolling landscape. Located near hole 15 , you have gorgeous views of the golf course from your yard. With power at the road. The gas, water and sewer tie in at the front of the lot. This lot is ready for a new home. The lot is fully grassed . All kinds of exploring is waiting for you with the large deep lake of Lac des Isles minutes away from the 18 hole golf course. The Meadow Lake Provincial Park is 5 minutes away. Town of Goodsoil is 10 minute drive, larger centres of Meadow Lake,SK and Cold Lake,AB less than an hour drive . This beautiful lot is a great find and needs to be seen to be truly appreciated. (id:62370)
RE/MAX Of The Battlefords - Meadow Lake
3345 Wascana Street
Regina, Saskatchewan
This is a move in ready home in the highly desirable area of Lakeview. Over 1100 Sq/ft on the main floor. This home features lots of upgrades including kitchen cabinets, flooring, new furnace installed in 2022, shingles, interior and exterior doors, trim and baseboards, main bathroom, paint, electrical fixtures, lighting, front and back brick patios, Alarm and Camera system included, and much more. This home features a massive detached fully insulated garage 24 feet wide 32 feet deep. Perfect for anyone who has a lot of toys or enjoys working on cars. Great deck directly off kitchen dining area. Side entrance to easily convert basement to a 2 bedroom suite. Has electrical ran for hot tub but hot tub has been removed. (id:62370)
Exp Realty
320 Russell Street
Stoughton, Saskatchewan
Welcome to this warm and welcoming family home , on a quiet street, in Stoughton. This 3 +2 bedroom bungalow offers a wide open main floor plan. Too many updates to mention, but includes kitchen cabinets, countertops. flooring, and windows, to name a few. The gorgeous island kitchen is practical and very functional, and adjoins the large and bright living room. Head down the hall to a spacious master bedroom, plus two other good sized bedrooms, and 4 piece bathroom. The recently renovated lower level offers a family room, 2 very large extra bedrooms, a 3 piece bath, and spacious laundry/utility /storage room. Included with this home is central air, for the hottest summer days ,plus an air exchanger. Step outside from the French dining room doors, onto a deck, overlooking a fantastic, fun and well treed backyard. There's also a single detached garage, and plenty of room on the driveway for parking! Please call to view this very delightful home today! (id:62370)
Century 21 Dome Realty Inc.
1118 Selo Place
Regina, Saskatchewan
Welcome to 1118 Selo Place, a rare detached bungalow condo nestled in the heart of Hillsdale, one of Regina’s most sought-after neighborhoods. Selo Place is a quiet and exclusive 15-unit development, offering a unique blend of tranquility, convenience, and community in a serene cul-de-sac. The name "Selo" translates to "village" in several Slavic languages, perfectly reflecting the warm and inviting atmosphere of this enclave. This spacious 2-bedroom, 2-bathroom home has been recently updated with new flooring and fresh paint throughout (completed in the past six months), creating a bright, airy, and modern feel. The open layout is designed for both comfort and functionality, featuring a large eat-in kitchen and dining area with ample cabinet space, main floor laundry, and a primary suite with a private ensuite. Enjoy peaceful evenings on the west-facing deck, the perfect spot to unwind while taking in Saskatchewan’s breathtaking sunsets. The double attached garage provides ample parking and storage, while the expansive basement offers additional space to develop or use for hobbies. This pet-friendly community (with approval) is ideally located just minutes from Wascana Lake, shopping centers, restaurants, transit, and other essential amenities. This hidden gem must be seen to be appreciated! Don’t miss this rare opportunity—schedule your private viewing today! (id:62370)
Realty Executives Diversified Realty
500 2nd Avenue E
Kyle, Saskatchewan
Discover this charming 3-bedroom, 1-bathroom home in the welcoming town of Kyle, SK. With 1,092 sq ft of comfortable living space, this move-in-ready property features convenient main floor laundry, tons of storage throughout, and an unfinished basement equipped with ample storage cupboards. Enjoy the benefit of updated windows and blinds, offering efficiency and a refreshed look. Kyle is a friendly community offering all essential services along with year-round activities—perfect for those seeking small-town living with big conveniences. Located just 15 minutes from Saskatchewan Landing and only 10 minutes from Clearwater Lake and its popular drive-in, this home offers the ideal blend of peaceful living and nearby recreation. Don’t miss this opportunity! (id:62370)
RE/MAX Of Swift Current
1812 Grant Drive
Regina, Saskatchewan
Welcome home to this beautifully upgraded nearly 1,200 sq.ft. bungalow in the heart of Whitmore Park. From the moment you enter, you are greeted by classic hardwood floors spanning the bright living room, dining area, and three spacious main-floor bedrooms. The heart of the home is the fully renovated kitchen, boasting gorgeous dark cabinetry, stainless steel appliances, and a new window. The wall has been opened up to create an inviting eating bar—perfect for morning coffee or entertaining guests. The main bathroom has also been refreshed with a modern vanity, ceramic tile, and a deep soaker tub. The lower level offers incredible value and versatility, featuring a separate back entrance for privacy and convenience. This fully finished space includes three additional bedrooms (windows do not meet egress requirements) and a second bathroom. Updates include a new high-efficiency furnace (2022). The exterior features shingles updated in 2014 and extensive landscaping improvements, including a beautiful brick patio and backyard lawn redone in 2020. With a large lot and City approval for a carport, this home offers the perfect blend of lifestyle, stability, and income potential. (id:62370)
Realty Hub Brokerage
446 Geary Crescent
Saskatoon, Saskatchewan
Welcome to 446 Geary Crescent, a well-maintained and move-in ready two-storey home located in the heart of Hampton Village. Offering 1,352 sq. ft. of thoughtfully designed living space, this home is ideal for families, first-time buyers, or anyone seeking a blend of comfort and functionality The main floor features a bright, open layout with fresh interior paint and new vinyl plank flooring, creating a clean and modern feel throughout. The kitchen is both stylish and practical, complete with a tile backsplash, ample cabinetry, stainless steel appliances, and a pantry—perfect for everyday living and entertaining alike. A convenient main-floor 2 piece bathroom completes this level. Upstairs, you’ll find three generously sized bedrooms, including a primary suite with a 4-piece ensuite, plus an additional full bathroom for family or guests. The layout is functional and well suited for busy households. Outside, enjoy your morning coffee on the covered front deck, while the fully insulated and drywalled detached garage adds year-round convenience and excellent storage. The yard offers space to relax, garden, or entertain, all within a friendly, established neighbourhood close to parks, schools, and amenities. With recent upgrades, a great floor plan, and a sought-after location, this home is truly move-in ready. A fantastic opportunity to settle into Hampton Village—don’t miss it! (id:62370)
Century 21 Fusion
