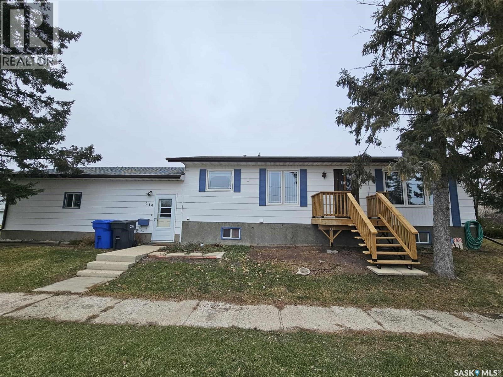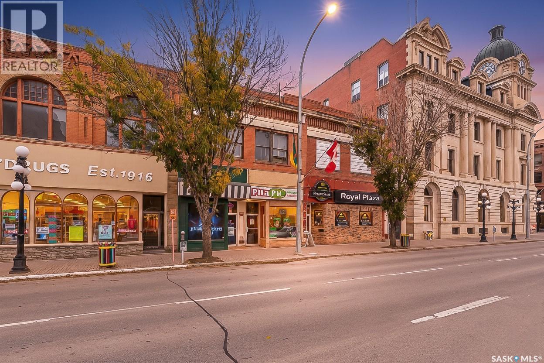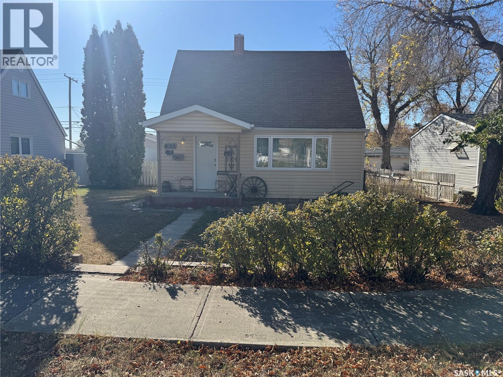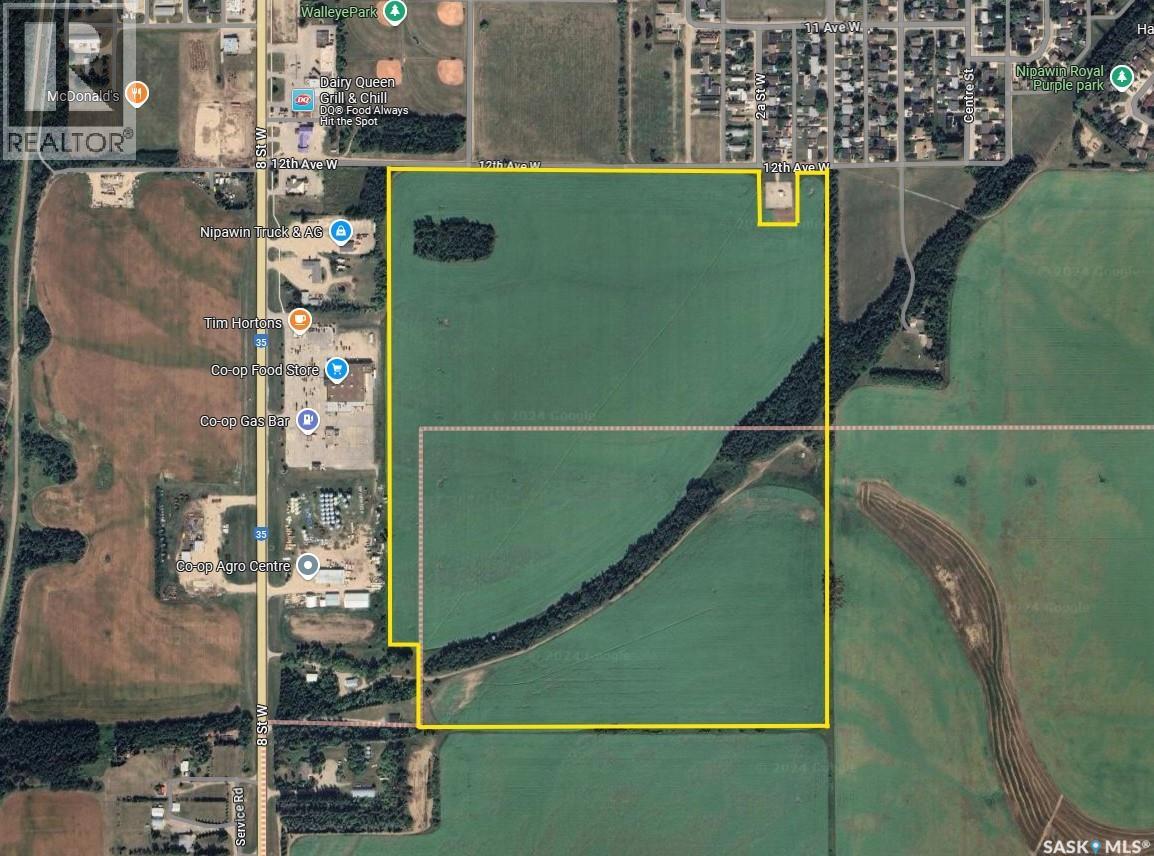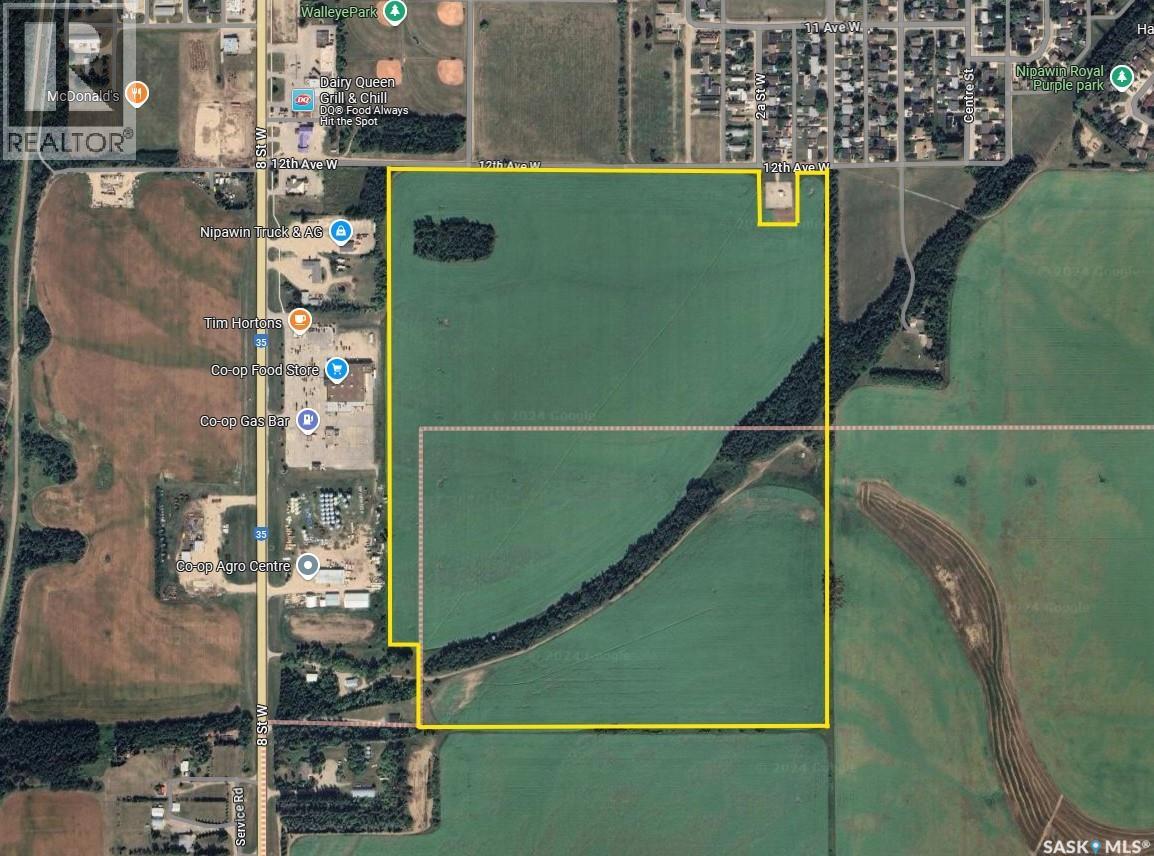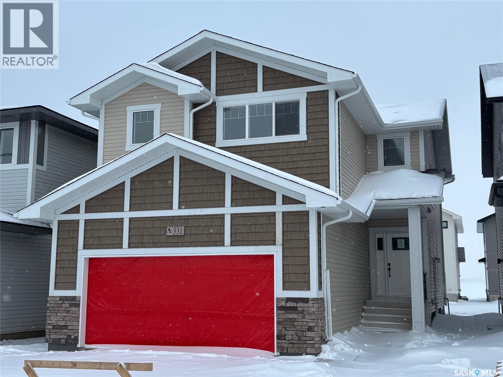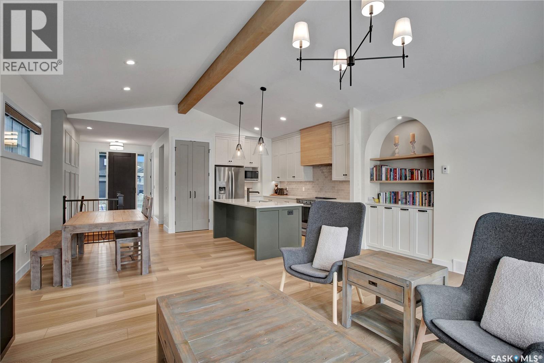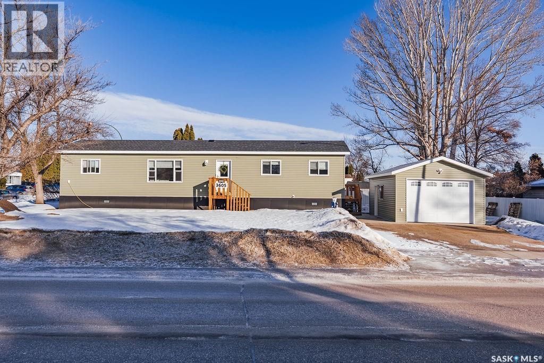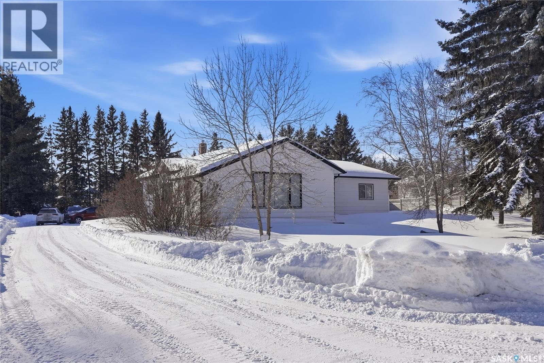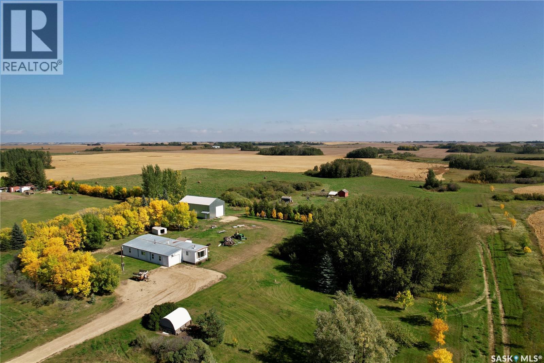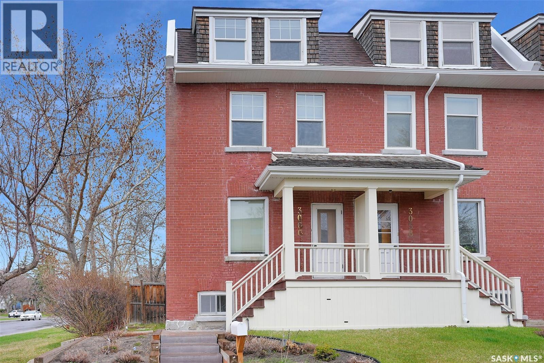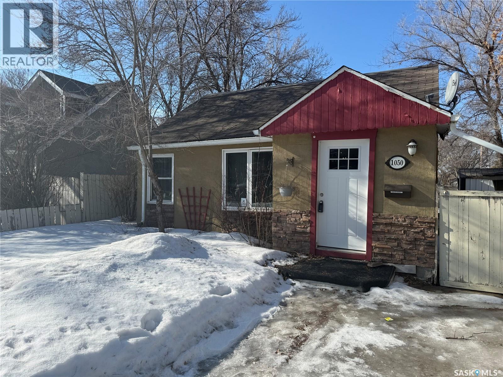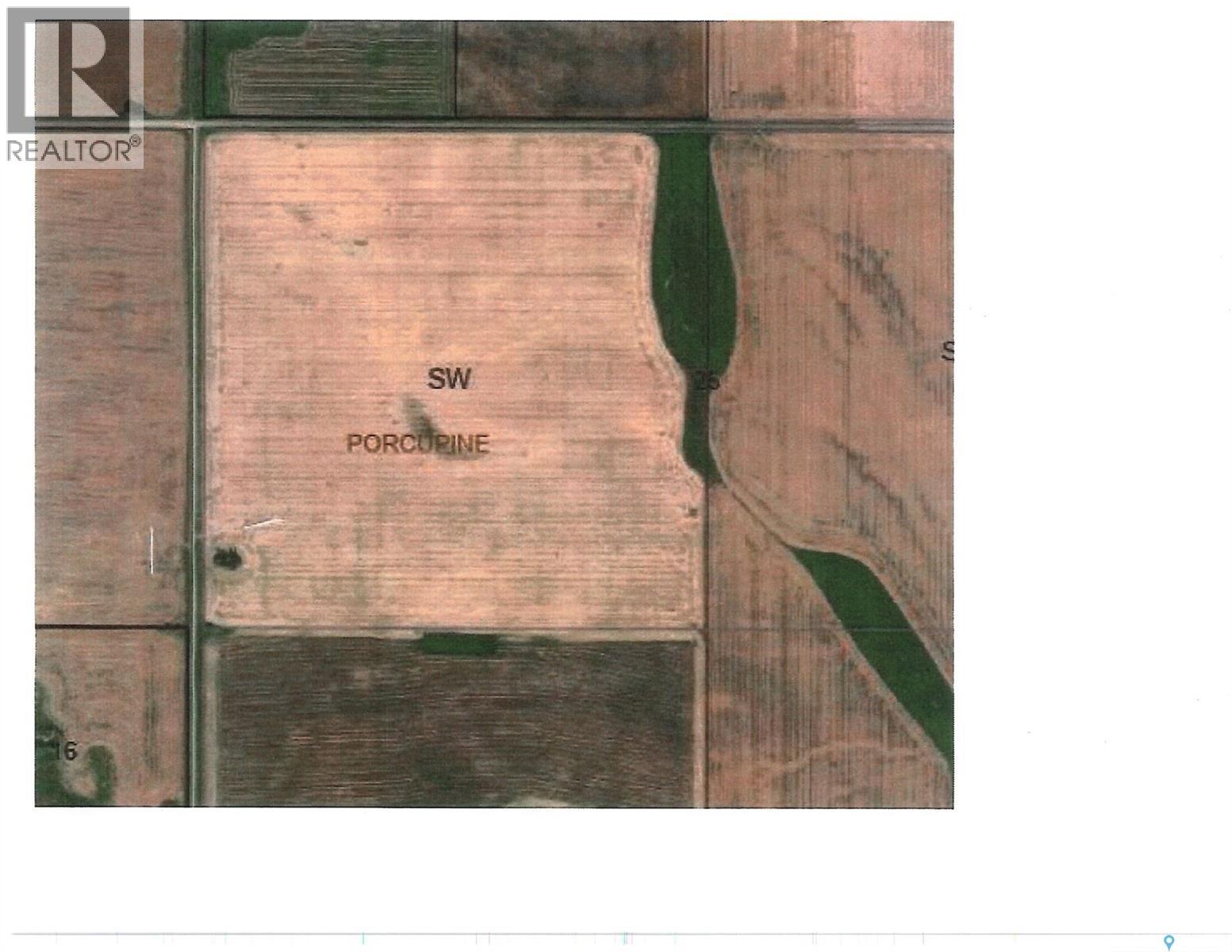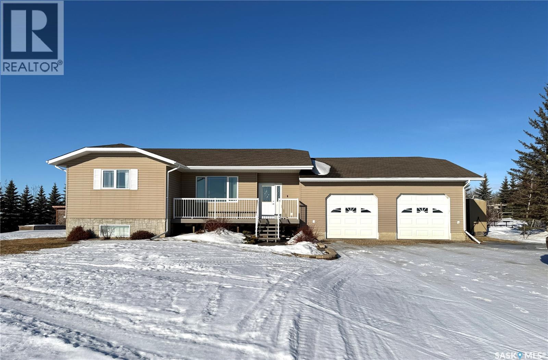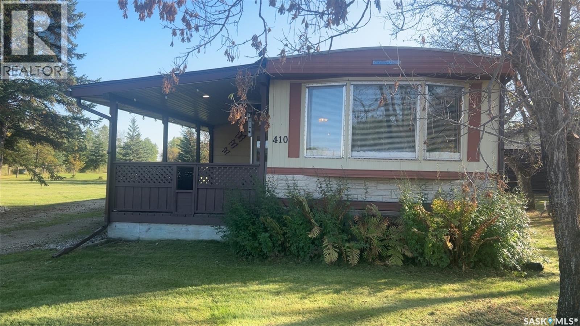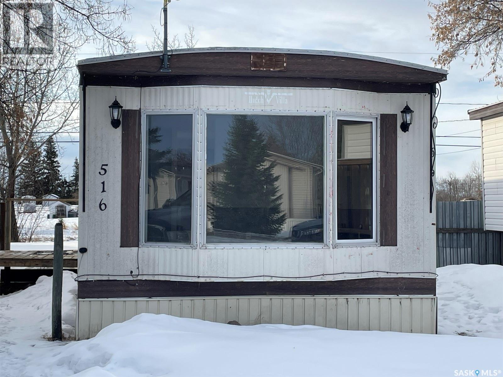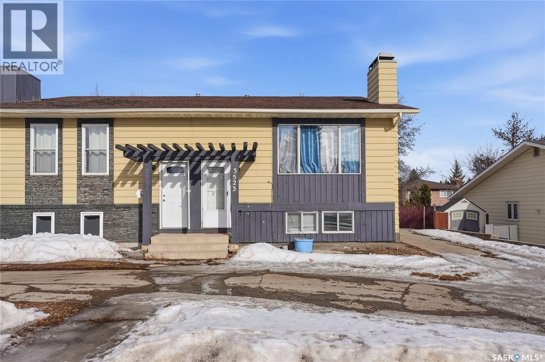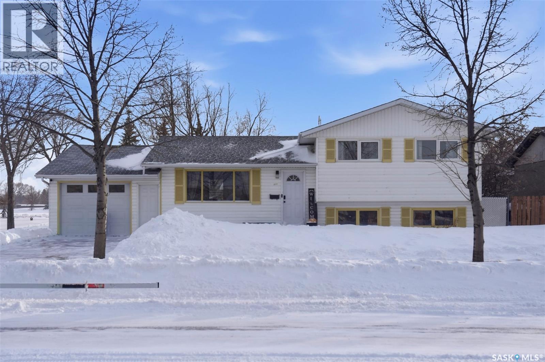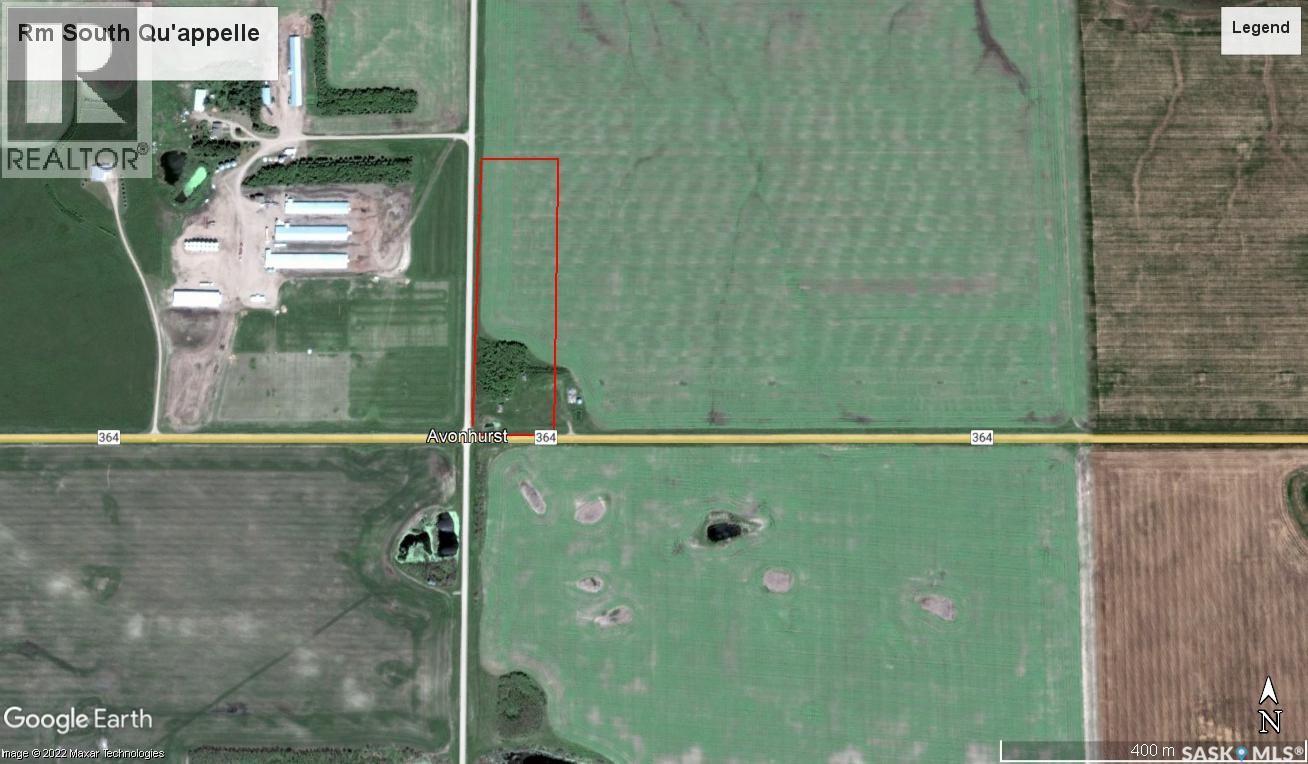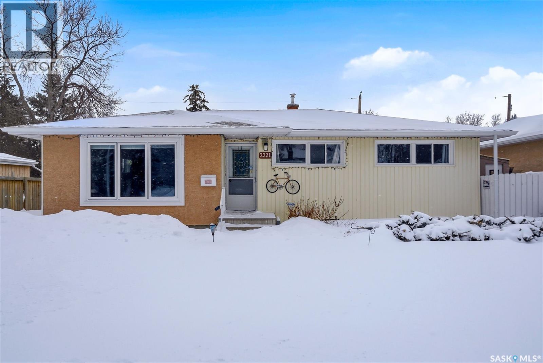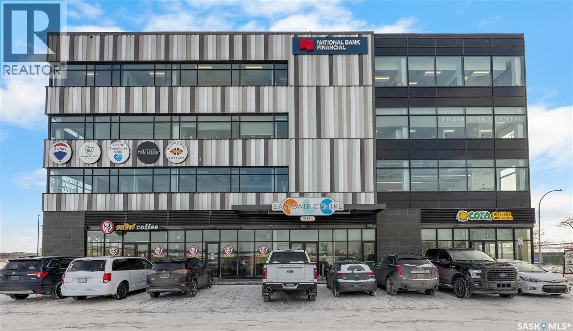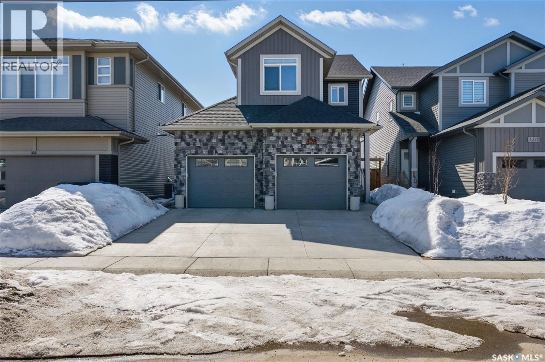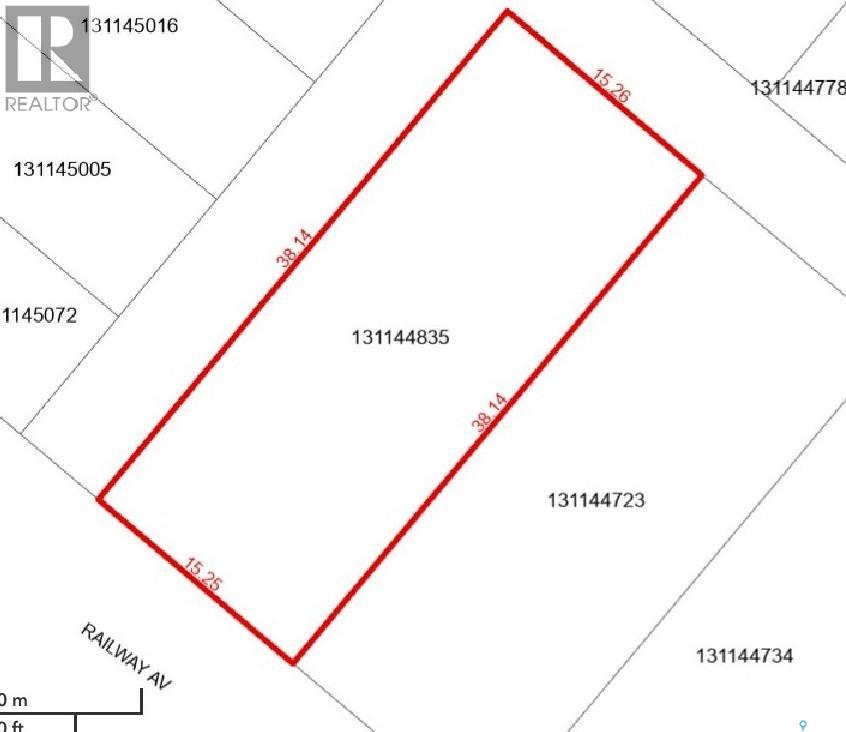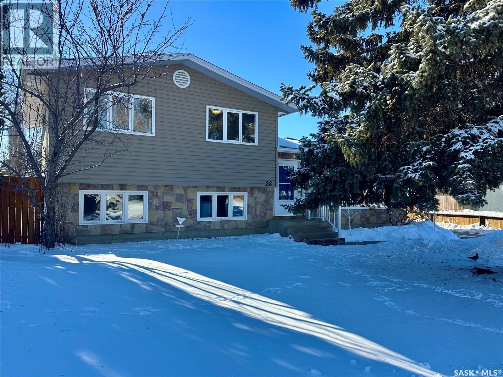219 Carl Avenue E
Langenburg, Saskatchewan
Have you been looking for a home with the expensive updates done and the opportunity to move in and work on the decor as you have time?? Check out 219 Carl Ave E, Langenburg with updated: fiberglass shingles, eavestroughs with screens, vinyl windows with decorative grills, exterior paint, garage door opener, kitchen and dining room flooring, natural gas water heater, high efficiency natural gas furnace. With the convenience of 3!!! bathrooms, 2 bedrooms on the main level, 1 bedroom and space for a 4th/5th bedroom in the basement, you could make this your family home. Attached, insulated garage with hidden storage, attached insulated and heated workshop with 220V plug and 2 storage sheds will keep all those off season items stored out of sight. The home itself has an abundance of closet space throughout and a huge storage room and cold storage room in the basement. The home has a massive porch entrance with access to the Garage, Workshop, front and back yard and kitchen. As you enter the home there is a convenient mud room, bathroom, laundry room adjacent to the kitchen. Kitchen features different options for lighting, fridge, stove, range hood fan, updated flooring and lighting. The dining room flows nicely between kitchen and living room and has a built in china cabinet, updated flooring and lighting. The living room is a very generous size with front entrance, coat closet and massive updated picture window. Primary bedroom features a mirrored closet space with lighting. Main bathroom has all the counter space and storage you could want with a 1 piece tub/shower with lighting. 2nd bedroom is just down the hall. The basement has a wide open floor plan for the rec room, an office space, 3rd bedroom, full 4 piece bathroom, huge storage room, utility room and cold storage room. The corner lot is well treed with a large back yard, garden space and 2 storage sheds, back lane access to attached garage and workshop. This home is ready for a quick possession. (id:62370)
Living Skies Realty Ltd.
220-222 Main Street N
Moose Jaw, Saskatchewan
Investors! Excellent opportunity to own a high-cap rate commercial property on busy Main Street in Moose Jaw. This well-maintained building offers strong street presence, consistent traffic, and two long-term stable tenants providing immediate income. The location is ideal — surrounded by other established businesses and close to the downtown core, ensuring steady visibility and walk-in potential. The second floor includes additional undeveloped space. This adds flexibility and upside potential for the future. With reliable tenants already in place, solid lease agreements, and great exposure in one of Moose Jaw’s most active commercial corridors, this is a turnkey investment that checks all the boxes. Whether you’re expanding your portfolio or looking for a first step into commercial real estate, this property delivers dependable cash flow and long-term value. High cap rate. Strong tenants. Prime location. Easy to own and manage. (id:62370)
Royal LePage Next Level
651 Ominica Street E
Moose Jaw, Saskatchewan
Absolutely adorable and fully updated! This charming 2 bedroom, 1 bathroom, 1½ storey home is the perfect blend of character and modern comfort. With 705 sq ft of warm, inviting space and beautiful hardwood floors, this home captures you the moment you walk in. Sitting on a 50 ft lot, there’s room to grow, play, or create your dream outdoor space. Major renovations completed in 2011 mean stress-free living, including new windows, basement floor, upgraded electrical panel, weeping tile, and sewer line—all the big-ticket items DONE. Whether you’re a first-time buyer, downsizer, or investor, this home checks all the boxes. Cute. Updated. Move-in ready. Opportunities like this don’t last long—come fall in love today! (id:62370)
RE/MAX Of Moose Jaw
Bracken Land
Nipawin, Saskatchewan
125 acres of land on the south side of Nipawin along Highway. 35. 61 of the acres is in the RM of Nipawin and 64 acres are in the town limits. Renter farming this parcel says 104 acres are cultivated. The assessed value of $141,600 is for the 61 acre portion only. and it is soil class E. The 64 acres within town limits is zoned C1 and property taxes are paid to the town, 2024 taxes are $1085.00 (town) and $590.00 (RM) The 64 acres portion in the town limits is adjacent to the Coop store, Tim Hortons, Nipawin Vision Centre, Dairy Queen and is just across the highway for the MacDonald's. (id:62370)
Mollberg Agencies Inc.
Bracken Land
Nipawin Rm No. 487, Saskatchewan
125 acres of land on the south side of Nipawin along Highway. 35. 61 of the acres is in the RM of Nipawin and 64 acres are in the town limits. Renter farming this parcel says 104 acres are cultivated. The assessed value of $141,600 is for the 61 acre portion only. and it is soil class E. The 64 acres within town limits is zoned C1 and property taxes are paid to the town, 2024 taxes are $1085.00 (town) and $590.00 (RM) The 64 acres portion in the town limits is adjacent to the Coop store, Tim Hortons, Nipawin Vision Centre, Dairy Queen and is just across the highway for the MacDonald's. (id:62370)
Mollberg Agencies Inc.
331 Asokan Bend
Saskatoon, Saskatchewan
***NEW STARKENBERG MODEL *** SUITE READY -- MOVE IN READY ... Additional inclusions: CELLULAR STYLE BLINDS [does not include basement windows, doors or stairwell] / GARAGE FULLY INSULATED & DRYWALLED [no mud or tape] Ehrenburg Homes ... 2175 sqft - 2 storey. Features 4 Bedrooms PLUS Bonus Room. Future lower level - 2 Bedroom LEGAL SUITE OPTION. Spacious and Open design. Kitchen features - Sit up Island, pantry, Exterior vented range hood, Superior built custom cabinets, Quartz countertops & large dining area. Living room with fireplace feature wall. Master bedroom with 3 piece en-suite [with dual sinks] and walk in closet.2nd level Laundry Room. Double attached Garage. Excellent Value.. Excellent Location. IMMEDIATE POSSESSION (id:62370)
RE/MAX Saskatoon
131 Katz Avenue
Saskatoon, Saskatchewan
If you’ve been waiting for a bungalow that truly checks the boxes, 131 Katz Avenue is worth a look. This fully developed 1,326 sq. ft. bungalow backs green space and offers a layout that works for both everyday living and entertaining. The open main floor features modern kitchen cabinetry and countertops, a spacious dining area, and a comfortable living room with a gas fireplace. The primary suite includes a walk-in closet and private ensuite, while a second main-floor bedroom and full bath add flexibility. The fully finished basement offers a large family room, two additional bedrooms, a full bathroom, and a den or gym area—ideal for a home office or workout space. Outside, enjoy a large deck overlooking green space. The 24’ x 24’ attached garage is fully insulated, painted, and finished with epoxy floors, adding both function and polish. Built in 2024 and located in Brighton, this move-in-ready bungalow offers modern design, smart use of space, and a great setting. (id:62370)
Realty Executives Saskatoon
3605 Parkdale Road
Saskatoon, Saskatchewan
Welcome to 3605 Parkdale Road — a new 2025-built bungalow-style modular home on an owned city lot! Step inside to a bright and inviting open-concept main living area highlighted by a vaulted ceiling. The living room features oversized windows that flood the home with natural light and a cozy electric fireplace for added comfort. The stylish kitchen is thoughtfully designed with stainless steel appliances, a corner walk-in pantry, ample cabinetry, and a convenient eat-up island — perfect for casual meals or entertaining. The kitchen flows seamlessly into the dining area, making everyday living and hosting effortless. The spacious primary bedroom is privately situated and offers a generous walk-in closet along with a 3-piece ensuite bathroom. On the opposite side of the home — ideal for maximum privacy — you’ll find two additional bedrooms and a full 4-piece bathroom. The functional mudroom includes laundry, built-in storage, and houses the mechanics, all conveniently located for practical everyday use. Situated on a large south facing corner lot (owned lot which means no lot/pad fees), this property also features a new single detached garage. Move-in ready, under warranty and built for modern lifestyles, this Grandeur built home is a fantastic opportunity for comfortable, low-maintenance ownership. (id:62370)
Boyes Group Realty Inc.
408 1st Street S
Waldheim, Saskatchewan
A freshly renovated CUSTOM kitchen with marble counters, eat up bar and pantry, stainless appliances, gas stove, and gorgeous moisture resistant laminate are the first things you notice as you enter this lovely home. Featuring 3 bedrooms, 2 baths, fresh paint and flooring (with the exception of the lovely wood floors), updated light fixtures and window treatments. The master bedroom has a generous walk in closet and 2 piece ensuite. There was a plumbing upgrade to accommodate MAIN FLOOR LAUNDRY. This home is pet free. The new 10x20 treated DECK with metal clad roof allows you to sit and view this amazing property with a new treated privacy fence. FABULOUS yard features a Virginia Creeper archway leading to a garden area, FIREPIT, plum tree, apple tree, lots of perennials, a wood lattice structure for climbing vegetables, AND plenty of room for your vehicles, hobbies and toys! With over 35000 square feet of land, an oversized, direct entry single attached garage with mezzanine/loft area AND a large detached MECHANICS SHOP that has been recently upgraded with new natural gas and 200 amp electrical service. Shop has a new Modine Hot Dawg shop furnace, ample new insulation and vapor barrier, high end lighting, and a new metal roof. (id:62370)
Realty Executives Saskatoon
Warkentin Acreage
Blucher Rm No. 343, Saskatchewan
Stunning 20-Acre Property with Spacious Home and Shop in the RM of Blucher. Escape to your private retreat with this 20-acre property, offering the perfect balance of peaceful country living and functional amenities. Located just minutes from Clavet, off Armstrong Road (RR 3032), this property boasts a beautifully treed yard with a variety of mature trees including Sea Buckthorn, Saskatoons, Larches, Evergreens, and a Poplar Bluff with a fire pit. A spacious mobile home offers 5 generous bedrooms and 2 fully renovated bathrooms, designed for modern living with comfort and style. Open concept kitchen and living area, ideal for family gatherings or entertaining. The kitchen offers charming oak cabinetry, a pantry, and a cozy breakfast nook and opens onto a 16x10 SE facing deck, perfect for outdoor dining or enjoying the fresh air. A large mudroom offers transitional space and potential storage solutions. Other recent upgrades include new insulation, steel siding, new windows and some new flooring. There is also a heated shed used as a work shop and houses the water system components. The steel-clad shop (31x50x18') is impressive and provides ample space for projects. It has a natural gas heater, with a concrete floor and is plumbed for a bathroom. The 16' wide x 14' high overhead door provides ample equipment access and the huge mezzanine for office space, storage space or a living space with RM approval. Additional outbuildings include a storage shed and chicken coop. Mature trees provide shade and privacy with the balance of the property planted with alfalfa/grass hay. There are two hydrants and two power stations; one with a welding plug and the other with an RV plug. A dog run is conveniently located adjacent to the home. With a long driveway, this property offers the perfect combination of privacy and natural beauty. Whether you're looking to enjoy country living, or need space for some horses, this property is ready for you to make it your own. (id:62370)
Realty Executives Saskatoon
3060 18th Avenue
Regina, Saskatchewan
Welcome to this fantastic, one of a kind, end unit character condo in a designated Heritage Property nestled in the heart of the Crescents! This south facing condo offers a bright, inviting floor plan. The living room is a great size that extends into the dining area, with beautiful hardwood floors flowing flawlessly throughout. The kitchen boasts new water resistant laminate flooring (2025), new fridge and stove (2024) that have not yet been used. Off the kitchen is a back door that leads down to a private back yard that is perfect for grilling on the bbq or enjoying an evening summer bonfire. The 2nd level offers two good sized bedrooms and a large 4 pc bath with a clawfoot tub. The 3rd level is awesome! This loft style area can be used as a bedroom, office, library, sitting area, flex room, work out area, and so on. So many possibilities! There is also a basement that is undeveloped offering tons of storage and perfect spot to have the washer and dryer. The entire condo has been recently repainted (2025) and is absolutley turn key ready for new owners. There is 1 electrified parking spot just behind the unit. The location is hard to beat, being close to parks, creeks, and greenspace right across the street. (id:62370)
Boyes Group Realty Inc.
1050 Wascana Street
Regina, Saskatchewan
Welcome to 1050 Wascana Street — a charming bungalow nestled in the heart of Washington Park with outstanding value and incredible potential. This 3-bedroom, 1-bath home offers a functional layout with bright living spaces and thoughtful updates already in place, making it an excellent option for first-time buyers, investors, or those looking to add to their rental portfolio. The main floor features a spacious living room filled with natural light, a practical kitchen with ample storage, and comfortable bedrooms designed for everyday living. The home’s efficient floor plan maximizes space while maintaining a warm, inviting feel throughout. Outside, you’ll find a nicely sized yard ready for gardening, entertaining, or future customization. Convenient rear parking adds extra functionality, and the property is ideally located close to schools, parks, transit, and downtown amenities. Whether you’re searching for an affordable starter home or a strong revenue opportunity, this property offers plenty of upside at an attractive price point. Don’t miss your chance to explore the possibilities at 1050 Wascana Street. (id:62370)
Royal LePage Next Level
Senderak Quarter
Porcupine Rm No. 395, Saskatchewan
Now is your chance to own a very nice piece of farmland in the Porcupine Plain area. This is one of a very few highly assessed quarters of land in the RM featuring a very productive Weirdale silt loam soil with a class E rating. Near level topography with none to few stones. 160.38 acres on title with 155 in cultivation (owner), 151 (SAMA), make this a desirable working ground. Last year crop was canola. Ready for you to farm in this 2026 growing season. Tenant has declined their right of refusal. More info in supplements. Form 917, as per seller instruction, deadline for submission of offers will be 3pm on March 5th, 2026. Leave offers open for review to 5pm March 9th, 2026. Don't miss out. Call your agent today to get your tender in. As per the Seller’s direction, all offers will be presented on 03/05/2026 3:00AM. (id:62370)
Royal LePage Renaud Realty
Parcel A 16 Highway
Mayfield Rm No. 406, Saskatchewan
Are you looking for a pristine acreage in a great area close to the Battlefords? Check out this 12.67 acre listing located about 1/3 of a mile south of Denholm. This acreage offers a 1390 square foot raised bungalow built in 2004. The main level offers a large foyer with garage access, bright south facing living room, large dining and kitchen area, a master bedroom with three piece ensuite and walk in closet, a four piece bath, and an additional bedroom. In the lower level you will appreciate the large windows, two good sized bedrooms, four piece bath, family room with French doors, utility room, storage room, and a second access to the attached garage. The utility room offers the furnace, central air, RO system, air exchanger, and water softener. The 28 x 36 attached garage is heated and insulated and has cold and hot water. Outside you will enjoy river valley views to the south, highway access to the north, an 80 x 160 outdoor riding arena, and an 8'x10' heated tach shed. The park like yard includes a garden area, raised box gardens, numerous fruit trees, storage shed, and an awesome play structure. The well pump was replaced in 2025 and the upstairs windows within the last few years. When company arrives for the weekend you will be able to offer a 30 amp camper plug in, fire pit area, and quiet relaxing surroundings. This parcel includes an approximate 4 acres of pasture/hay and an additional 4 acres of alfalfa bromegrass. The school bus will pick up at the front door and North Battleford is only about 15 minutes away. Call today for more info. (id:62370)
Century 21 Prairie Elite
410 Usherville Road
Preeceville Rm No. 334, Saskatchewan
A HUNTER'S PARADISE situated right on the edge of the Porcupine Provincial Forest in the Hamlet of Usherville, SK! Welcome to this immaculate FULLY FURNISHED 1220 sq ft mobile situated on two lots featuring 3 bedrooms, 1 bath, cozy wood burning fireplace, beautiful 10' x 22' front covered deck, new south-facing back patio, new above-floor waterlines, 4 pc bath, front load washer and dryer, electric water heater, propane furnace, electric heat, storage room and tin roofing. This amazing property boasts a 14' x 22' single detached garage, extra large wood shed, firepit, excellent drinking water, septic, four Coop rented 250 gallon propane tanks (full) $180/yr and an abundant grassed area for parking, entertaining, gardening, etc. Taxes are super affordable at $407.10/yr. The Town of Preeceville is located only 34 km south and the Town of Hudson Bay 83 km north. This is PRIME location for hunting, fishing, quadding and sledding (Route 66) - so please call and book a viewing today! (id:62370)
Core Real Estate Inc.
516 7th Avenue E
Meadow Lake, Saskatchewan
Discover affordable living in a peaceful corner of town with this well-situated mobile home. Conveniently located near Lakeview Elementary School and the Co-op Centre, this property is an excellent choice for first-time buyers, young families, or investors. The home sits on a spacious lot backing onto a wooded area next to the community garden—offering both privacy and a touch of nature. Don’t miss this opportunity—call today before it’s gone (id:62370)
RE/MAX Of The Battlefords - Meadow Lake
3523 Taylor Street E
Saskatoon, Saskatchewan
Welcome to this fantastic opportunity in the heart of Wildwood on desirable Taylor Street! Perfectly situated just minutes from 8th Street, you’ll love the convenience of nearby grocery stores, shopping at The Centre Mall, restaurants, schools, and all amenities. This well-located home offers incredible versatility with a separate entry, making it ideal for extended family living or future suite potential. The main floor features two bedrooms and a bright, functional layout. The basement includes one bedroom and a bathroom, providing excellent flexibility for guests, multi-generational living, or future development. Call your Realtor today to view! (id:62370)
Exp Realty
3111 33rd Street W
Saskatoon, Saskatchewan
Welcome to 3111 33rd Street West in Massey Place! This well-maintained 4-level split offers 1,080 sq. ft. above grade, and a fantastic location backing Archibald McDonald Park with side alley access—perfect for families who value green space and convenience. Built in 1974, this detached home features 3 bedrooms upstairs, including a spacious primary bedroom with its own 2-piece ensuite, plus a full 4-piece bathroom on the second level. The main floor offers a bright living room, a dedicated dining area, and a functional kitchen, creating a welcoming space for everyday living and entertaining. On the third level, you’ll find a generous family room with a bar area—ideal for movie nights, a games area, or a home office setup—and the flexibility to add an additional bathroom on this level. The fourth level provides abundant storage space and can be developed into another flex space, a 4th bedroom, and an additional bathroom. Key updates include a new furnace (2022), a new water heater (2022), central air conditioning (2023), and underground sprinklers in the front yard (2023), along with several additional improvements, including paint, flooring, and most windows over the past few years. Situated on a 60 x 110 ft. lot with a single detached garage (14 x 24), this home offers easy access to Circle Drive, the Confederation Mall, Vincent Massey School, and Bishop Klein School—making it an excellent opportunity for growing families or first-time buyers looking for a solid home in a convenient west-side neighbourhood. (id:62370)
Century 21 Fusion
9.54 Acre Lot - Rm South Qu'appelle
South Qu'appelle Rm No. 157, Saskatchewan
Nice 9.54 acre lot located in the Rm of South Qu'appelle, there used to be an old yard site with a well located on the lot, the well has since been filled in. There is a power line going across the lot as well. This lot would be perfect for an acreage with plenty of room to have a few animals and a hobby farm. There is a sight line restriction that prevents building on the SW cor (id:62370)
Sutton Group - Results Realty
2221 Dufferin Road
Regina, Saskatchewan
Excellent 1060 sq. ft. 3 bedroom, 2 bathroom fully developed bungalow with double detached garage plus 325 sq. ft. heated workshop & 3 season sunroom off back of the home across from Daffodil Park and walking distance to Campbell, Massey & St. Matthew. Beautiful oak hardwood throughout the livingroom, dining room and down the hallway and 3 bedrooms. Renovated kitchen with white cabinetry, granite countertops and breakfast nook with bench seating, upgraded flooring and new fridge/stove/b/I dishwasher/microwave included. Large Livingroom features upgraded picture window, hardwood flooring, and overlooks the diningroom with newer window, light fixture & built in cabinetry. 3 good sized bedrooms on the main floor. Upgraded main bathroom with bubble tub and granite vanity top. Upgrades include new c/air/2023, most upgraded PVC windows triple pane/2019, new trim around windows, shed/2022, 20 X 22 double garage with newer concrete floor, garage door & opener, heated workshop beside garage, shingles replaced 2018 with 25 year shingles on house, 14.6 X 9.8 sunroom overlooking backyard, newer PVC fencing, in 2017 city repaved street, replaced curbs, sidewalk and water/sewer infrastructure, high efficient furnace/2009, underground sprinklers front & back, upgraded electrical panel, main stack replaced PVC, sewer line replaced approx. 2008 by previous owners, 2” Styrofoam installation added to exterior of house when siding was installed, previous owners installed R40 insulation in the ceiling of both house and workshop. Separate entry to the basement featuring a large recroom with gas fireplace, 3 piece bathroom, laundry (washer/dryer included/2020), 2 freezers and lots of storage. (id:62370)
Sutton Group - Results Realty
415 2075 Prince Of Wales Drive
Regina, Saskatchewan
Professional office space for lease in East Regina available immediately. This is a shared space with a single office Tenant/lawyer. Ideally located close to all east end amenities. Situated on the 4th floor with elevator access this modern and well-maintained building houses established professional tenants. Benefit from on-site convenience with a restaurant and coffee shop on the main floor, ample shared parking, and access to an amenities room(kitchen). This space is perfect for whether you are looking for quiet work space or a well-appointed and presentable space to meet and impress your clients. Office furniture can be included or removed as per Tenant's requirements. (id:62370)
RE/MAX Crown Real Estate
328 Barrett Street
Saskatoon, Saskatchewan
Beautiful fully developed 1560 sq. ft. two story home in the desirable Aspen Ridge. Features 4 beds and 3.5 baths, beautiful kitchen with quartz counter tops. Throughout you will find upgrades such as lighting, mirrors, feature walls and painted doors in a warm inviting navy blue that brings calm and peace to all the spaces. The main floor includes trendy accents complete with ceiling height cabinetry, with a beautiful tile backsplash. The living room features a warm inviting fireplace with an open concept design. The second level you will be greeted with a bonus room with built in cabinetry, perfect for family movie nights! Second floor also has an inviting master bedroom with walk in closet and large bathroom with double sinks. In addition you will find two additional bedrooms, bathroom and laundry room. The basement has been professionally completed with matching features as the rest of the home. The basement consists of a living room space, full bath, large storage closet with sliding barn doors and a unique bedroom that has a walk in closet with an additional full size washer and dryer making this a perfect space for a teenager or in laws!! The back yard has a fully manicured yard completely landscaped (sod in back yard was professionally installed after photos were taken in spring) and fenced, including shed, large two tier deck, pergola, fire pit, natural gas hookup for bbq. Additional feature is a separate gated area that can be used as a dog run or storage. Front yard is fully landscaped with underground sprinklers. The home features an attached heated double garage with finished interior that includes ceiling storage. This home is fully developed and in brand new condition. Home was recently professional appraised at the asking value and documents shown upon request. Includes all kitchen and laundry appliances, window coverings, central air, pergola, shed, and fire pit. Furnishings in the home are negotiable as well agent commission. (id:62370)
Choice Realty Systems
501 Railway Avenue
Rabbit Lake, Saskatchewan
Looking for an inexpensive lot near the lake? This 50 x 125 ft property is ready for your future plans! Located in Rabbit Lake, just 10 minutes from Meeting Lake Regional Park and about 30 minutes from Spiritwood, this lot offers a great opportunity at an affordable price. Services run to the road but are not currently on the property. Reach out today for more information! (id:62370)
Century 21 Prairie Elite
28 Malta Crescent
Saskatoon, Saskatchewan
Welcome to 28 Malta Crescent, a four level split home, on a spacious 8,394 sqft corner lot, where thoughtful design, quality craftsmanship, and modern elegance come together in a beautifully renovated, move-in ready home. This stunning top-to-bottom transformation features high-end finishes throughout, beginning with a chef-inspired kitchen designed to impress. Enjoy brand new custom cabinetry with elegant gold hardware, under-cabinet lighting, premium stainless-steel appliances, a Blanco sink, designer backsplash, and a luxurious gold pot filler, a perfect blend of style and function. New flooring, upgraded lighting, refreshed electrical, and fresh paint throughout elevate the space. The living and dining areas are warm and inviting, highlighted by oversized windows that flood the home with natural light and a striking marble-finish fireplace that creates an unforgettable focal point. All rooms are generously sized, offering space and comfort, while the family room and bedrooms provide a calm, welcoming atmosphere ideal for everyday living. Renovated bathrooms feature modern finishes and new high-end toilets, completing the home's polished feel. Downstairs, the custom basement theatre room invites you to unwind, entertain, and create memorable moments. Outside, a huge private backyard with mature fruit trees offers a peaceful retreat, fully fenced for privacy. A magnificent pine tree at the front of the home adds charm, tranquility, and natural privacy. An oversized heated garage 24' x 28' and expansive driveway provide ample space for parking and storage, while the lot's is dual alley access is perfect for RV parking and outdoor storage. Perfectly located within walking distance to neighborhood schools and parks, this home offers the ideal balance of privacy, comfort, and community. Blending modern and contemporary style with timeless appeal. This is a true turn-key opportunity, a place to settle in, entertain effortlessly, and truly feel at home. (id:62370)
RE/MAX Saskatoon
