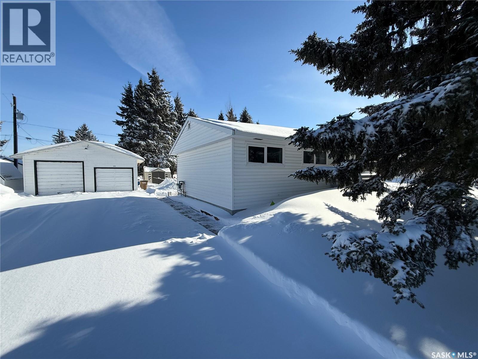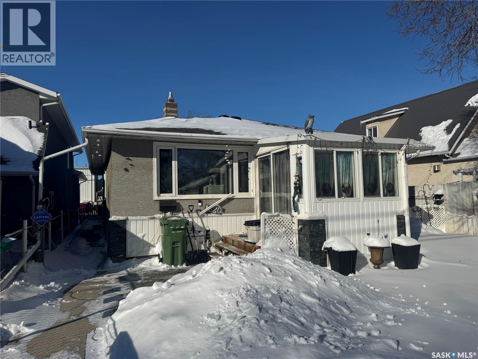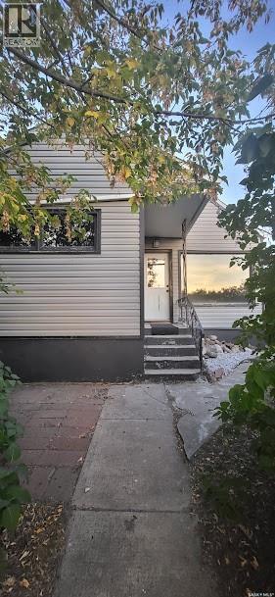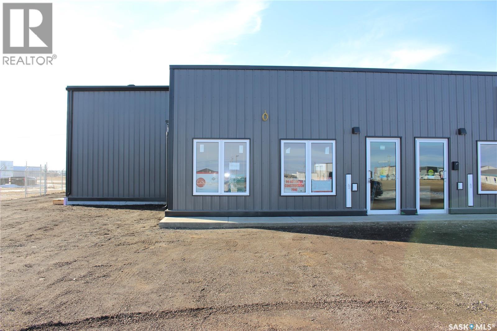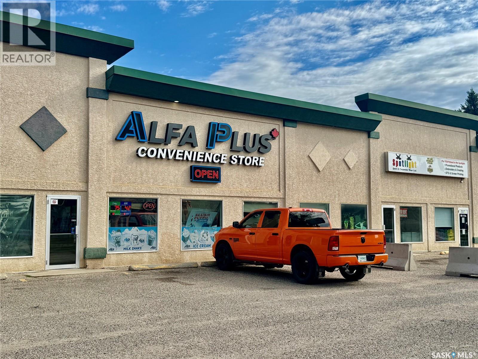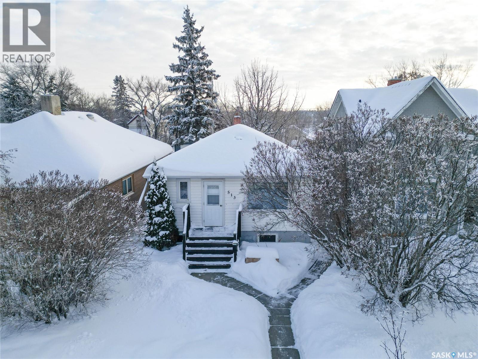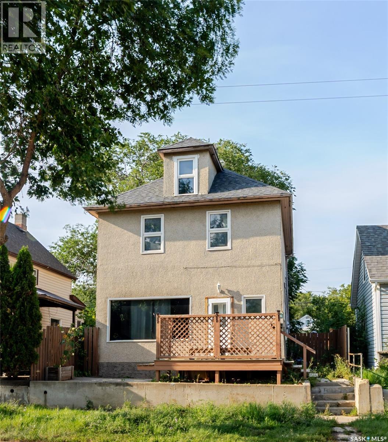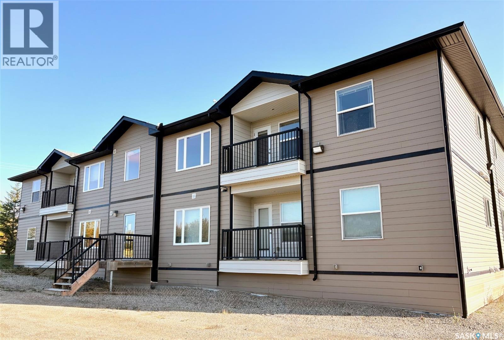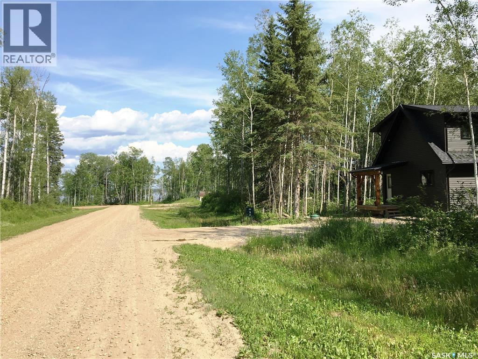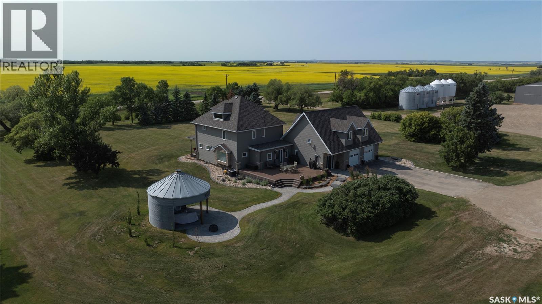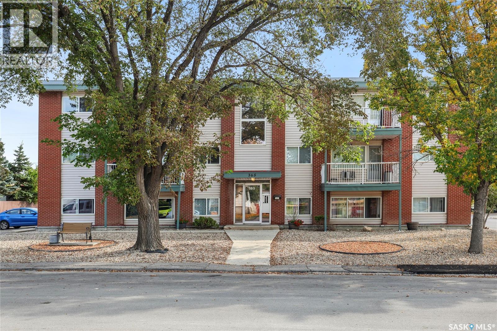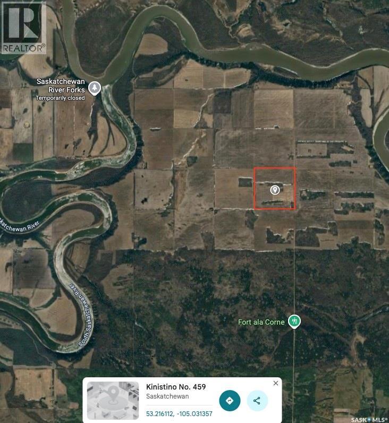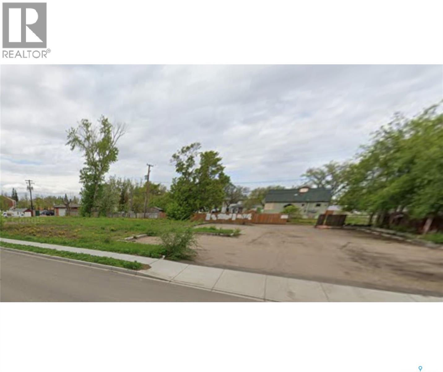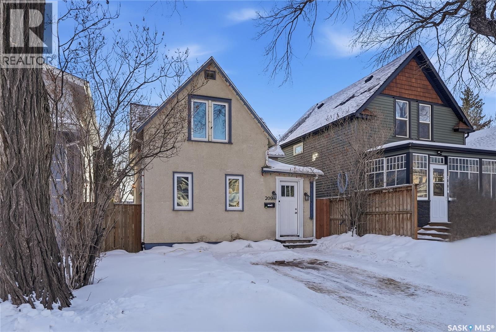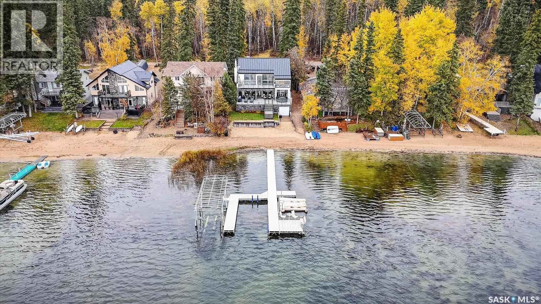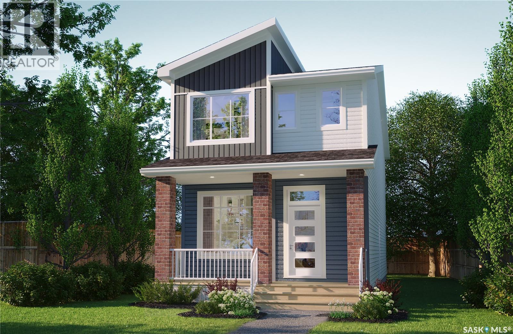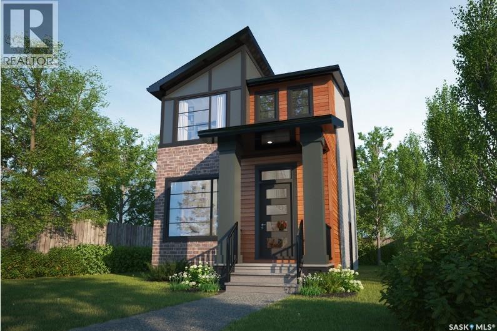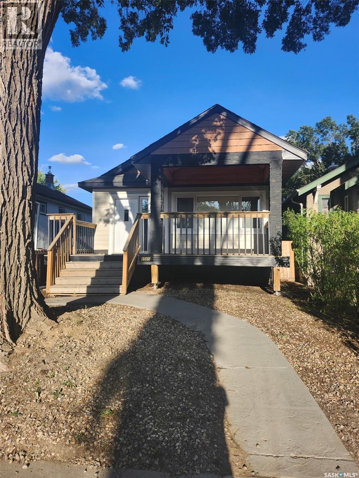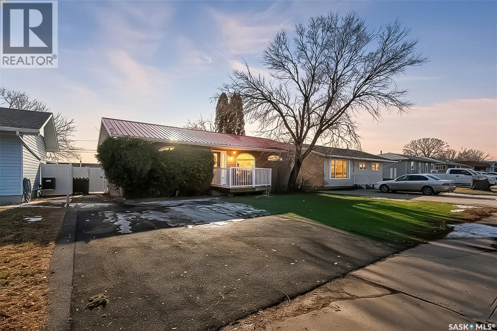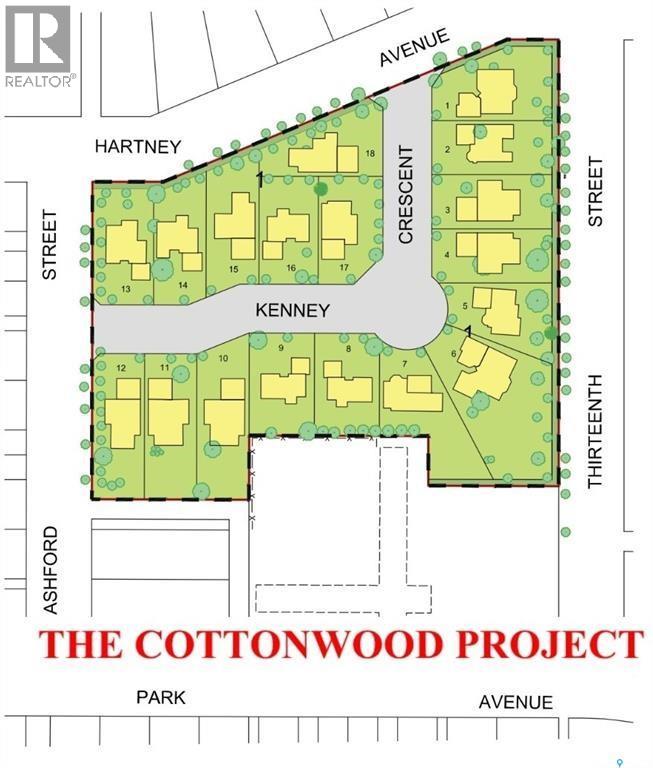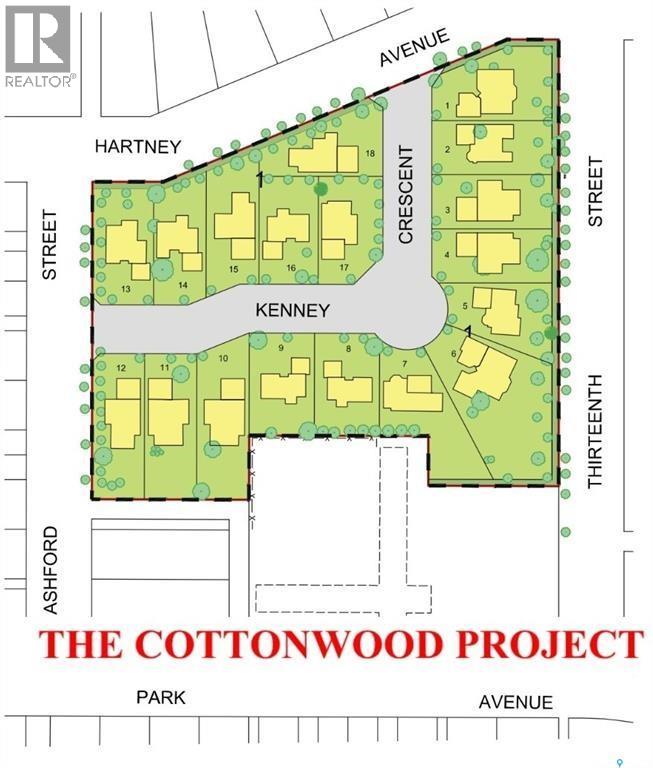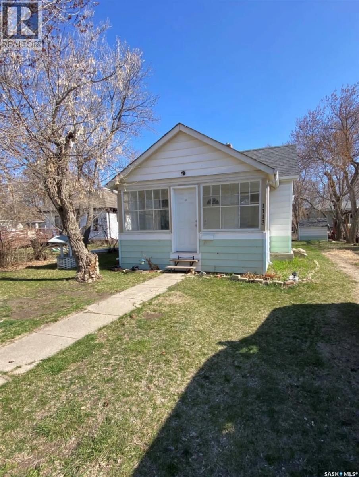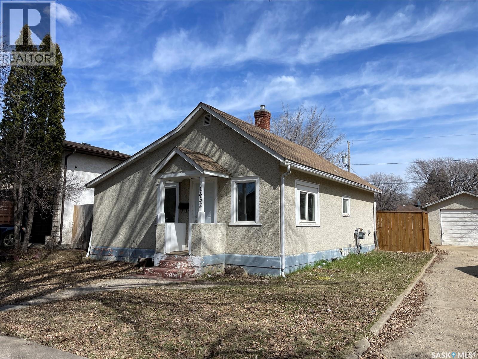202 2nd Avenue W
Meath Park, Saskatchewan
This one is a GEM! This well-maintained 960 sq ft bungalow offers 4 bedrooms, 2 bathrooms, and a double detached garage, perfectly suited for comfortable small-town living. Located on a double lot directly across from the school, the setting is hard to beat. The home features updated windows, an upgraded bathroom, and a practical layout. The bright kitchen includes warm maple cabinetry, ample counter space, and a raised peninsula with seating, while patio doors off the dining area lead to the deck for easy indoor-outdoor living. The inviting living room is filled with natural light from large front windows. Three bedrooms and a 4-piece bath complete the main floor. The full basement offers another bedroom, 3-piece bath, spacious family room with bar and wood-burning fireplace, cold & laundry room, and a large utility/storage area. Outside, the 24' x 28' detached garage features 10' ceilings, natural gas heat, and a workbench, ideal for projects or storage. Other notable features included: wonderful yard and deck area, mature front trees, shed, water softner, and back alley access. Excellent location, functional layout, and strong value make this a great opportunity. This could be #yourhappyplace! (id:62370)
Exp Realty
1620 Rothwell Street
Regina, Saskatchewan
Well cared for bungalow in good location and close to all amenities. 830 square feet, 2 bedroom, 1 bath with multiple features and updates including Large 2 car detached garage, newer shingles, multiple newer windows, newer furnace (in crawl space), all appliances included, kitchen features a granite counter top, front and rear porch space, nicely landscaped yard, updated bathroom containing a walk-in tub and much more. (id:62370)
Realtyone Real Estate Services Inc.
511 Main Street
Oxbow, Saskatchewan
Welcome to this cozy three bedroom home situated on a mature lot with lots of privacy. The front door opens up to a spacious living room with lots of natural light through the large picture window. New flooring and new ceiling in living room in 2020. The kitchen and dining room have 2024 flooring and lots of extra space. One bedroom and one bathroom situated on main floor. Second floor has two more bedrooms with 2024 carpet and a 3 piece ensuite in one bedroom. The finished basement has a large family room that has 2020 flooring. Shingles 2021. Siding 2021. Back door 2024. Main bedroom flooring 2025. Washer 2025. Fridge 2025 Priced to sell! (id:62370)
Performance Realty
20 40a Highland Road
Moose Jaw, Saskatchewan
Brand new commercial space for lease in a high-visibility location, ideally suited for automotive or service-oriented businesses. This newly constructed building offers 2,000 sq. ft. of warehouse/shop space along with a 500 sq. ft. finished office area, creating a functional layout for both operations and administration. The shop features 16-foot ceilings, forced air heat, and 200-amp electrical service to accommodate a variety of commercial needs. Two 12’ x 14’ electrically operated overhead doors provide convenient access for vehicles and equipment. Designed under Part 9 of the National Building Code for F2 and Group D occupancies, the building allows up to four vehicles in the shop at one time. The warehouse is equipped with a dual-compartment sump pit and a shop washroom for added convenience. Outside, the property includes a fully fenced 60’ x 60’ compound offering secure storage space, along with three to four designated parking stalls. Zoned C3, the property is well-suited for automobile-oriented and highway commercial uses, making it an excellent opportunity for automotive repair, detailing, mechanical services, contractors, or other service-based tenants seeking a modern, functional space. (id:62370)
Royal LePage Next Level
1307 D 8th Avenue
Humboldt, Saskatchewan
Well-Established Convenience Store – Alfa Plus, Humboldt SK. An excellent opportunity to own a well-established, turn-key convenience store in the heart of Humboldt. Alfa Plus has been proudly operated by the original owners and is known for its strong reputation and loyal customer base. Located on Highway 5, right through the middle of the city, this property offers prime visibility and a high-traffic location—ideal for continued success. • Average Gross Sales: $800,000+ annually (last 3 years) • Lease Rate: Very low, keeping operating costs manageable • Included: Full inventory and equipment, making this a seamless transition for new ownership • Location: Prime spot in the middle of the city with steady local and highway traffic. This is also a Purolator drop-off and pickup location, which provides extras foot traffic. This is a turn-key business with a proven track record of profitability and stability. Whether you’re an experienced operator or looking to get into business ownership, Alfa Plus offers a rare opportunity in one of Saskatchewan’s growing communities. Call today to view! (id:62370)
Century 21 Fusion - Humboldt
513 10th Street E
Prince Albert, Saskatchewan
Charming and cozy 3 bedroom, 2 bathroom home located in the heart of Midtown. Built in 1954, this property blends character with thoughtful updates and is perfect for a first time home buyer or those looking for a revenue property. The main living space features a stylish eat in kitchen with stainless steel appliances and bar-style island overlooking the living room, complemented by a ceramic tile backsplash for a modern touch. The half-finished basement offers additional living or flex space and includes updated, energy-efficient basement windows. Outside, enjoy a large fenced backyard with convenient alley access and backyard parking. Ideally located near Cornerstone, this home offers both comfort and convenience for an affordable price. (id:62370)
Coldwell Banker Signature
946 Stadacona Street W
Moose Jaw, Saskatchewan
Welcome to this inviting two and a half storey home that blends character, comfort, and affordability. A welcoming front deck with a unique second tier perfect for relaxing, entertaining, or even creating a potted garden sets the tone. Inside, the spacious foyer includes a built-in closet and 9-foot ceilings, creating an open and airy first impression. The open concept living and dining rooms feature laminate flooring and plenty of room for family gatherings or hosting friends. The updated kitchen boasts maple cabinetry, ample counter space, a built-in dishwasher, fridge, stove, and a coffee bar area. From here, a mudroom leads to the patio and fully fenced yard. Upstairs, you will find three generously sized bedrooms and a refreshed four-piece bathroom with extra storage. The top floor loft offers incredible versatility with enough space for a kids’ play area, a home office, or a cozy reading nook while enjoying beautiful views. The basement, though unfinished, provides laundry facilities and abundant storage. Recent updates include shingles, some PVC style windows, kitchen and bath upgrades, a high efficiency furnace, water heater, and central air for those warm Saskatchewan summers. Outside, there is a deck and patio area with some mature trees, all inside a fully fenced yard. While the backyard needs some care, this home is still a great choice for first time buyers, growing families, or investors looking for space and potential at an affordable price. (id:62370)
Royal LePage® Landmart
322 James Street
Esterhazy, Saskatchewan
Prime Multi-Family Investment Opportunity – Esterhazy Potash Hub!!! Excellent opportunity for an investor or investment group to expand their portfolio with a multi-family asset located in South East Saskatchewan. This investment package consists of six multi-unit buildings totaling 28 rental suites, offering a balanced mix of unit sizes and construction years. The portfolio includes a two-storey 8-plex built in 2012 featuring eight two-bedroom units, a single-level 4-plex built in 2012 with four two-bedroom units, and four additional 4-plex buildings constructed in 1988 comprising sixteen one-bedroom units. The 2012-built buildings feature modern layouts, finishings, individual natural gas furnaces and water heaters, and 4-piece bathrooms, with the majority of suites offering fridge, stove, dishwasher, and in-suite washer and dryer, making them highly desirable for long-term tenants. The one-bedroom suites built in 1988 are also equipped with natural gas heating, with most units offering in-suite furnaces, water heaters, fridge, stove, and in-suite laundry hookups, providing added convenience and operational efficiency. This diversified unit mix, combined with an established and proven rental location, makes this property a strong cash-flowing investment with long-term upside potential. Important Note: All buyers submitting an offer must include a Schedule B with the Offer to Purchase outlining offer terms and possession requirements. Properties are currently vacant. (id:62370)
RE/MAX Blue Chip Realty
25 Wilson Crescent
Big River Rm No. 555, Saskatchewan
Beautiful 0.94-acre building lot at Island View Shores on Delaronde Lake. This spacious, treed parcel offers plenty of room to design and build your ideal cabin or year-round home, with power, telephone, and natural gas available at the lot line. Located near full-service resort town amenities, the lake spans 36 miles and is well known for its year-round recreation, including fishing, hunting, water sports, quadding, hiking, sailing, cross-country and downhill skiing, snowmobiling, and ice fishing. Start planning your next lake adventure today! (id:62370)
Century 21 Fusion
Doty Acreage
Moose Mountain Rm No. 63, Saskatchewan
Stunning 10 acres located just south of Carlyle off Hwy #9, offering space, versatility, and income potential. The main character home offers approx. 3,100 sq. ft. with 4 bedrooms and 3 bathrooms. A spacious foyer provides direct access to the heated 30’ x 30’ garage with in-floor heat. Above the garage is a private living area featuring a large bedroom and generous rec/living room with cozy gas fireplace and dormers that add natural light and character. The kitchen is the heart of the home with abundant custom cabinetry, granite countertops, built-in stovetop and oven, stainless steel appliances, and a large island ideal for gathering. Two archways lead to a bright dining room with bay window. Hardwood floors add warmth throughout the main living areas. The living room offers great space for family and guests, plus a sitting area with access to the veranda. Upstairs features three sizable bedrooms, an office, and a beautiful main bath with antique soaker tub. The basement includes a spacious rec room, 3-piece bath, laundry/utility area, and storage. Additional features include in-floor heat, central A/C, RO water system, fibre optic internet, Generac backup system, underground sprinklers, composite deck with natural gas BBQ hookup, and a landscaped yard with mature trees and grain bin gazebo with fire pit. The property also includes a 1,400 sq. ft. home with finished basement, 3 bedrooms, 2 bathrooms, heated double garage, A/C, composite deck, and paved driveway. The yard site includes a 54’x40’ heated shop, 20’x24’ building, and 30’x40’ cold storage. Potential rental income of $15,000/year. Seller is willing to sell the home quarter with approx. 155 cultivated acres, as well as the bin yard featuring a 60’x140’ metal clad cold storage shed with bi-fold door, 40’x60’ quonset, (7) 5,900 bu. flat bottom bins, (2) 20,000 bu. flat bins with aeration, (4) 10,000 bu. hopper bins with aeration, plus 20’x30’ and 30’x30’ metal clad sheds. Current rental income $60,000/year. (id:62370)
Performance Realty
15 365 Angus Street
Regina, Saskatchewan
Why rent when you can own? This charming third/top-floor condo at 15-365 Angus Street is the perfect place to call home or a smart addition to your investment portfolio. The building is clean and well cared for, and this unit has been lovingly maintained over the years. Step inside and enjoy a bright open-concept layout with laminate flooring that flows throughout. The kitchen offers plenty of space, a handy pantry, and a fridge that’s only a year old. The living room opens to your private balcony where you can sip your morning coffee surrounded by mature trees that add peace and privacy. The spacious bedroom and four-piece bathroom provide comfort, and you’ll love the convenience of having your own in-suite laundry. An electrified parking stall is also included for your convenience. The location couldn’t be better: easy access to Albert Street and Avonhurst Drive, plus close to Canadian Tire, Staples, grocery stores, restaurants, and so much more. Whether you’re a first-time buyer or an investor, this condo checks all the boxes. Call your local REALTOR® today to book a showing and see for yourself! (id:62370)
Boyes Group Realty Inc.
Blanchet Land Rm. 459
Kinistino Rm No. 459, Saskatchewan
Farmland for sale east of Prince Albert, near the south Saskatchewan River. Plenty of information in the listing. Contact your realtor for more information. (id:62370)
Coldwell Banker Signature
1441 102nd Street
North Battleford, Saskatchewan
200 x 120 ft, consisting of four lots zoned R3, this would be an excellent location for a new condo development or a multi-family project. Can be purchased as a package or as individual lots. (id:62370)
RE/MAX Of The Battlefords
209 28th Street W
Saskatoon, Saskatchewan
Welcome to 209 29th St – a 980 sq ft 1½ storey character home you’ve been waiting for. Step inside through the heated front porch, perfect for those cold winter days. The main floor features a spacious dining room and kitchen with plenty of cabinet and counter space for all your cooking and storage needs. Just off the kitchen is a bright, inviting living room with French doors that open onto a large deck and sunny, south-facing backyard. Upstairs you’ll find two comfortable bedrooms and a beautifully updated bathroom, with the primary bedroom offering a walk-in closet. The lower level adds even more functional space, including a generous laundry and utility/storage area, a third bedroom with its own walk-in closet, and a second bathroom. Outside, enjoy the convenience of a front driveway for off-street parking plus additional parking access from the rear alley. There’s also ample space to build a future garage. Numerous upgrades have been completed, including updated windows, making this home move-in ready while still full of character. Call for your private viewing. (id:62370)
Trcg The Realty Consultants Group
Neis Beach
Lakeland Rm No. 521, Saskatchewan
Discover lakeside living at its finest with this stunning year-round home/cottage located on the picturesque Neis Beach at Emma Lake. Offering captivating western views, this 2,122 sqft, 2-storey residence underwent an extensive renovation in 2015, leaving no expense spared throughout. Upon entering, a grand private front foyer provides direct access to the heated double attached garage. The main living areas boasts breathtaking 24' vaulted ceiling & expansive wall of windows overlooking the lake. A natural gas fireplace graces the spacious living room, while an intimate dining area & luxurious kitchen with granite countertops & island that seats 10, high-end appliances make it the perfect space for entertaining, & access to your outdoor living space (21’ x 38’). The main floor also features a bedroom & main bathroom complete with a soaker tub. The 2nd floor reveals 2 more generously sized bedrooms, which share a well-appointed bathroom with double sinks & steam shower. A catwalk beckons you to a 2nd-floor balcony (10' x 26'), where you can soak in the serene surroundings. The lower level features a partial walkout, with a pass through access area to the main beach (convenient storage area with an overhead door/a perfect spot to stow your outdoor gear after a day on the water). This level also offers a recreation room, spacious family room, 3 additional bedrooms (no windows but could be added to 2 of the 3), tons of extra storage, 3pc bathroom, & infloor heating in tiled areas. Notable upgrades: entire basement fully developed in 2015, mechanical systems, plumbing, electrical, bathrooms, flooring, & almost a complete exterior overhaul featuring stucco/stone/metal roof, maintenance free vinyl decking with infinity glass railing, huge paved driveway that can accommodate RV parking & 50 amp plug for RV in garage, & backup generator. This lakefront oasis is a rare gem, offering luxury & practicality for year-round enjoyment. Don't miss the opportunity to make it yours. (id:62370)
Coldwell Banker Signature
RE/MAX P.a. Realty
1741 West Market Street
Regina, Saskatchewan
Please note: this home is currently under construction. Photos are for reference only, and finishes may vary. Welcome to the Talo – a cozy yet spacious 1,458 sq. ft. single-family home designed with comfort and functionality in mind. The main floor features a thoughtfully designed open layout, highlighted by a large kitchen island with seating for up to six, seamlessly connecting to the dining and living areas. A rear entry with built-in coat hooks and a bench adds everyday convenience, and select models offer an optional side entry for even more flexibility. Upstairs, the Talo balances harmony and practicality with a private primary suite, two additional bedrooms, a versatile flex room, and an upper-floor laundry area for added convenience. The designer interior package is Coastal Villa. Appliances and air conditioning are not included but can be added for $11,900, giving you a full appliance package with central air. Outside, you’ll find a thickened-edge parking pad ready for a future garage, making it easy to expand when the time is right. The Talo offers the perfect blend of home and community. (id:62370)
Century 21 Dome Realty Inc.
1745 West Market Street
Regina, Saskatchewan
Welcome to the Talo – a cozy yet spacious 1,458 sq. ft. single-family home designed with comfort and functionality in mind. The main floor features a thoughtfully designed open layout, highlighted by a large kitchen island with seating for up to six, seamlessly connecting to the dining and living areas. A rear entry with built-in coat hooks and a bench adds everyday convenience, and select models offer an optional side entry for even more flexibility. Upstairs, the Talo balances harmony and practicality with a private primary suite, two additional bedrooms, a versatile flex room, and an upper-floor laundry area for added convenience. The designer interior package is Urban Farmhouse. Appliances and air conditioning are not included but can be added for $11,900, giving you a full appliance package with central air. Outside, you’ll find a thickened-edge parking pad ready for a future garage, making it easy to expand when the time is right. Located across from a beautiful green space with a playground and outdoor rink, the Talo offers the perfect blend of home and community. (id:62370)
Century 21 Dome Realty Inc.
1753 West Market Street
Regina, Saskatchewan
Experience contemporary elegance with The Misto—a beautifully designed two-storey home that blends style and function for modern living. The main floor features soaring 9-foot ceilings and an open-concept layout that seamlessly connects the kitchen, dining, and living spaces. The kitchen is highlighted by a central island, making it perfect for entertaining and everyday living. Upstairs, you’ll find a private primary suite complete with a walk-in closet and a luxurious ensuite. Two additional bedrooms, a versatile bonus room, and a convenient second-floor laundry area ensure there’s space for every lifestyle need. The designer interior is Urban Farmhouse. Appliances and air conditioning are not included but can be added for $11,900, providing a full appliance package with central air. Outside, the home features a thickened-edge parking pad ready for a future garage, giving you flexibility to add one when the time is right. Located directly across from a green space with a playground and outdoor rink, The Misto offers the perfect mix of comfort, convenience, and community. (id:62370)
Century 21 Dome Realty Inc.
1565 Rae Street
Regina, Saskatchewan
Affordable opportunity in Washington Park! This fully renovated detached bungalow offers 714 sq. ft. of main-floor living space and is situated on a 3,130 sq. ft. lot with lane access and two off-street parking spaces. Built in 1929, the home features a functional layout with a bright living room, kitchen, dining area, bedroom, laundry, and a 3-piece bathroom all on the main level. Move-in ready living with modern neutral finishes throughout, with the original two-bedroom layout being reconfigured into an oversized primary bedroom, creating a spacious and comfortable retreat. The bathroom is impressively large and features a Jacuzzi tub, adding to the home’s appeal. The full basement is unfinished, providing excellent potential for storage or future development. Located close to schools, parks, transit, and amenities, this property is ideal for investors, renovation projects, or buyers looking for an entry-level home. (id:62370)
Exp Realty
1317 Hochelaga Street W
Moose Jaw, Saskatchewan
Excellent location for this bungalow! Good curb appeal as you show up with a double rubber paved driveway and turf for the front yard with a front deck! Heading in the backdoor we find a U-shaped kitchen with a tiered eat-up island, walk in pantry and lots of storage. At the front of the home we find a formal dining room with beautiful coffered ceilings! The large living room is sure to impress with its high vaulted ceilings. Down the hall we find a 3 piece bathroom and an office that could be used as a bedroom. Finally we find the primary bedroom with garden doors out to your 714 sq.ft. of tiered deck with a sunken hottub! Downstairs we find a huge family room with a full bar. There is also a second 3 piece bathroom on this level and a second bedroom. Finally we find a laundry room, utility room and a storage space. The oversized fully finished garage is a dream - 24' x 32', heated, with water and a urinal. Not too mention all of the bench space. Outside we have a garden space, an outdoor shower, nat gas bbq hookup, and a firepit area setup for nat gas. This home has had so many upgrades over the years - new garage about 2 years ago, high efficient furnace, hot water on demand, vinyl fencing. If you are looking for a very custom home that has lots to offer but needs some TLC to bring it back to its glory then this is it! Reach out today to book your showing! (id:62370)
Royal LePage Next Level
20 Kenney Crescent
Weyburn, Saskatchewan
Welcome to Cottonwood Project - Weyburn's exciting, new residential neighborhood development! Nestled in a beautifully treed area in a developed residential location, the Cottonwood Project offers an opportunity previously unavailable in Weyburn - the chance to build your dream home among large, mature trees and be located within the heart of the city rather than restricted to a fringe area as with other residential lot developments. The Cottonwood Project is bordered by 13th St on one side, Hartney Ave on another, and Ashford St on the back. It is across from St. Michael School - Weyburn's only Catholic School (pre-K to grade 9). Additionally, it is within easy walking distance to public schools, Jubilee Park (the central location for baseball, soccer, tennis), the City Leisure Centre and outdoor pool, and more. With a variety of sizes, there are lots for everyone. From large pie-shaped lots, to elongated lots and standard rectangular options - you won't be disappointed. Kenney Crescent is a central L-shaped road which services the neighborhood, creating that community feel. If you've been looking for that perfect place to build your family home but haven't been satisfied with the current options, check out the Cottonwood Project. (id:62370)
Century 21 Hometown
8 Kenney Crescent
Weyburn, Saskatchewan
Welcome to Cottonwood Project - Weyburn's exciting, new residential neighborhood development! Nestled in a beautifully treed area in a developed residential location, the Cottonwood Project offers an opportunity previously unavailable in Weyburn - the chance to build your dream home among large, mature trees and be located within the heart of the city rather than restricted to a fringe area as with other residential lot developments. The Cottonwood Project is bordered by 13th St on one side, Hartney Ave on another, and Ashford St on the back. It is across from St. Michael School - Weyburn's only Catholic School (pre-K to grade 9). Additionally, it is within easy walking distance to public schools, Jubilee Park (the central location for baseball, soccer, tennis), the City Leisure Centre and outdoor pool, and more. With a variety of sizes, there are lots for everyone. From large pie-shaped lots, to elongated lots and standard rectangular options - you won't be disappointed. Kenney Crescent is a central L-shaped road which services the neighborhood, creating that community feel. If you've been looking for that perfect place to build your family home but haven't been satisfied with the current options, check out the Cottonwood Project. (id:62370)
Century 21 Hometown
1113 Valley Street
Estevan, Saskatchewan
Very affordable 3-bedroom bungalow, located just south of downtown Estevan. This home offers several updates, including newer flooring, an updated bathroom, and 100-amp electrical service. A bright sunroom at the front of the home provides a welcoming entry and extra living space to enjoy throughout the seasons. Situated on an impressive 190' lot, there’s plenty of room for outdoor living, gardening, or future development. You’ll love being just steps from Churchill Park, featuring a newer paddling pool and modern play structure — perfect for families or anyone who enjoys nearby green space and recreation. (id:62370)
RE/MAX Blue Chip Realty - Estevan
1432 105th Street
North Battleford, Saskatchewan
This cozy 1945 bungalow offers 2 bedrooms, 1 bath, and a bright kitchen/dining space across 693 sq ft. Enjoy the large, fenced backyard and a detached single garage. It's vacant and ready for you to move in. A city sewer backup previously caused a basement flood. Restoration work has been completed through the insurance company and the city. You’re welcome to view the basement to see the completed work. The City of North Battleford is scheduled to rebuild the sidewalk. The front lawn repair will be the new owner’s responsibility. The seller has not personally viewed/occupied the property and makes no representations or warranties. Property to be purchased as-is/where-is; buyers to complete their own due diligence and accept the associated risks. Any small items left in the house or garage may be kept or disposed of at the buyer’s discretion. (id:62370)
Century 21 Fusion
