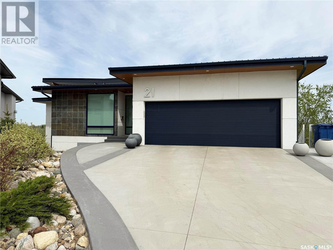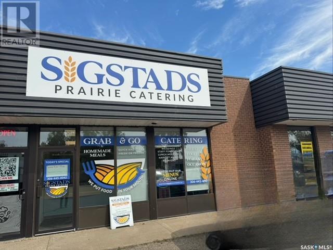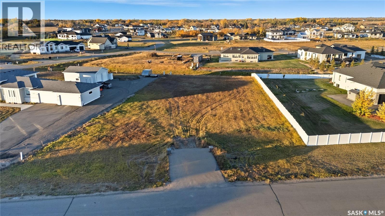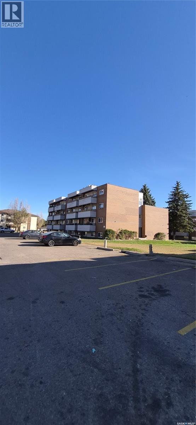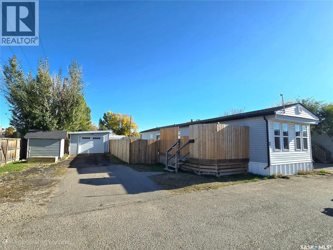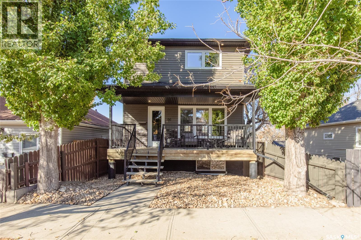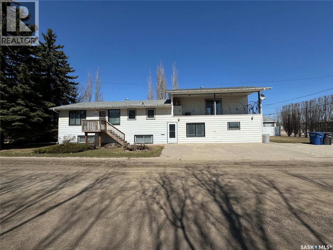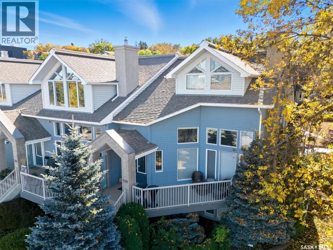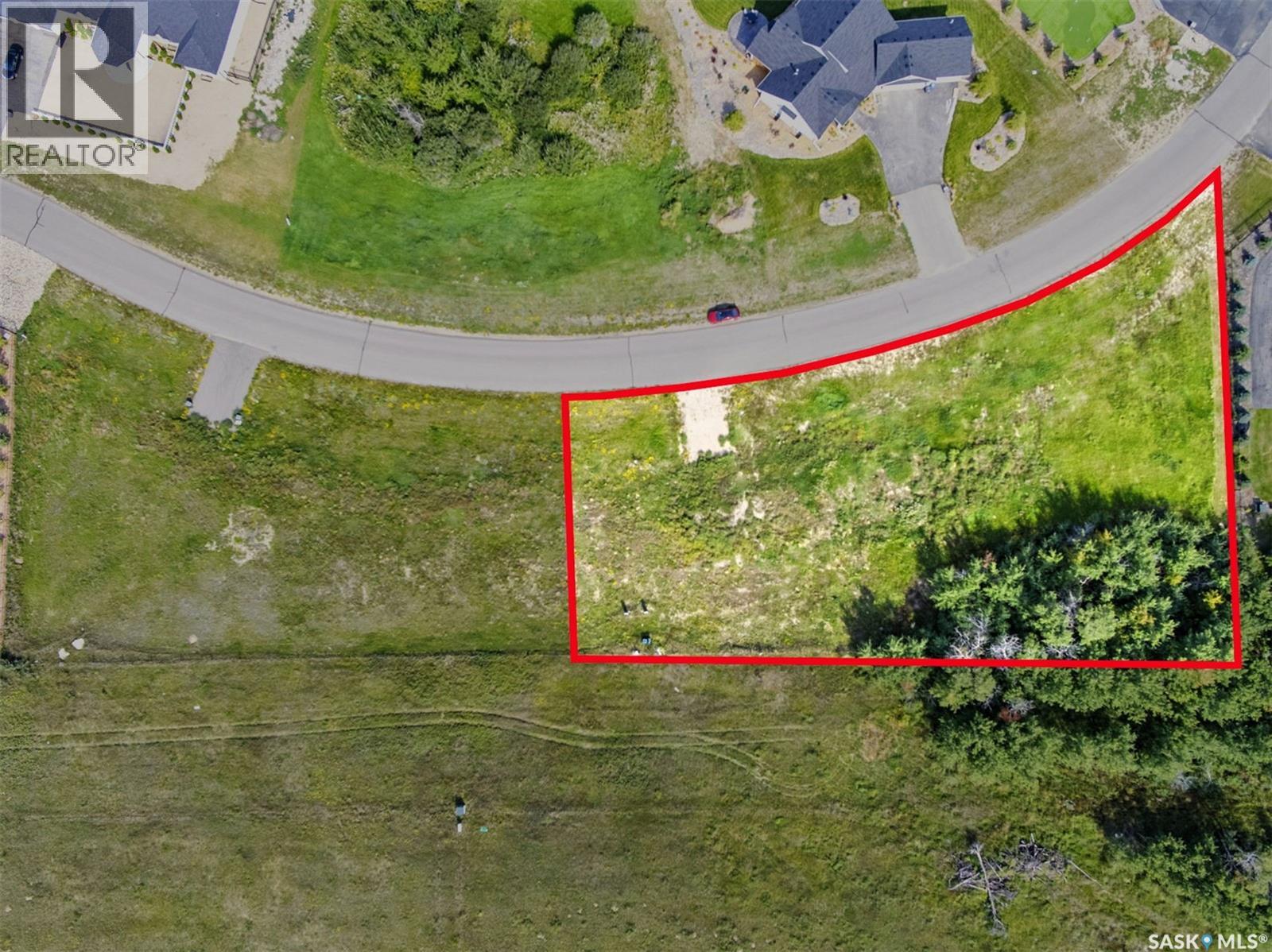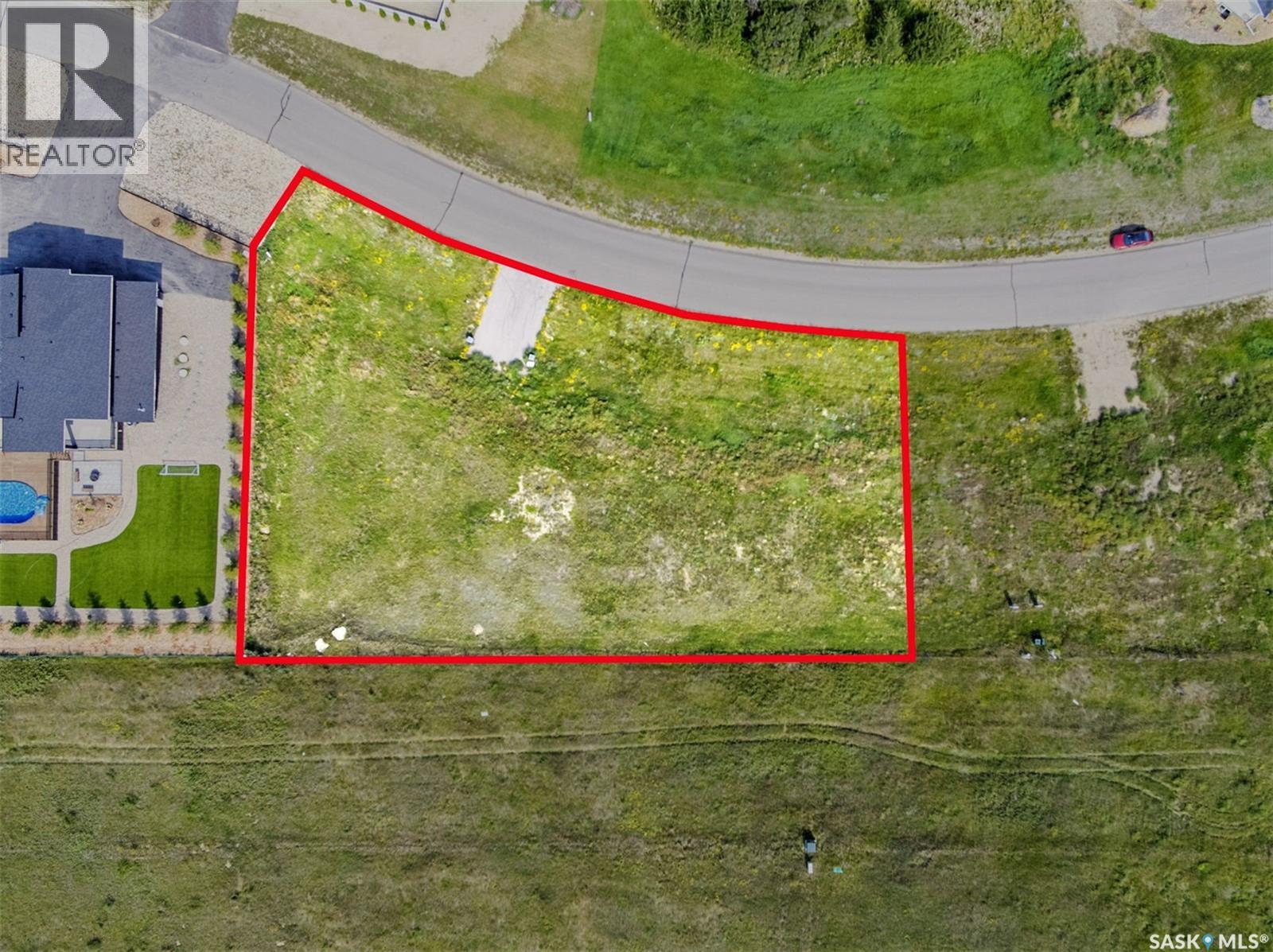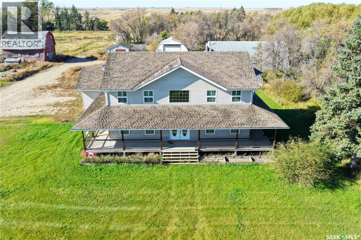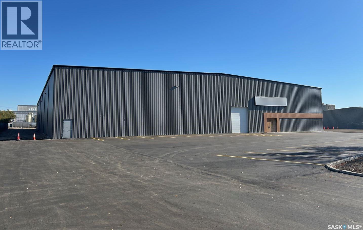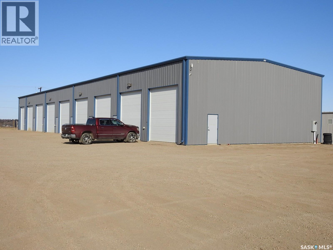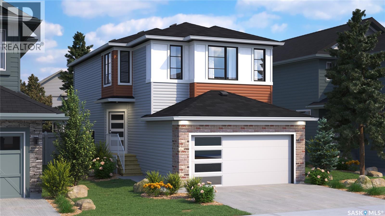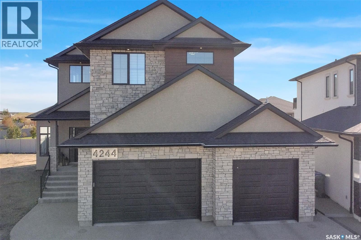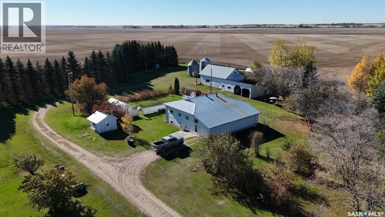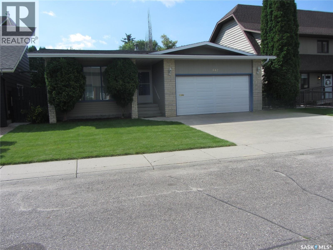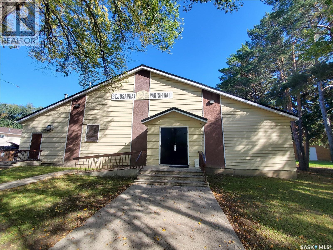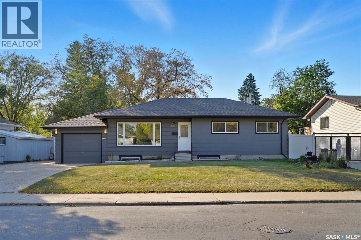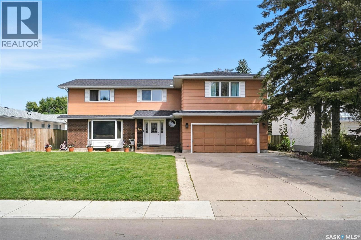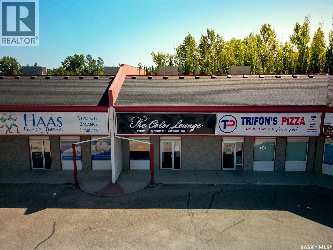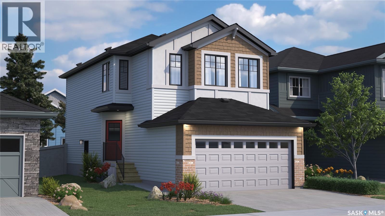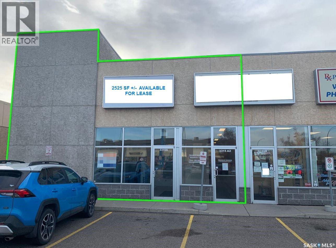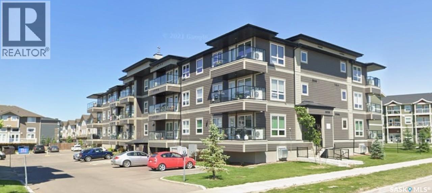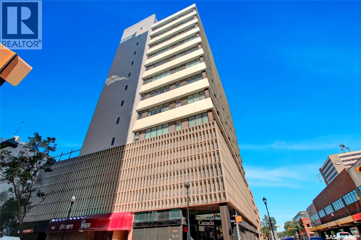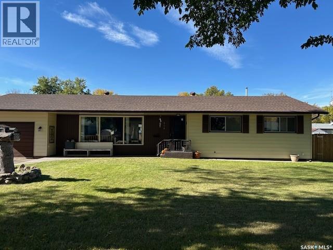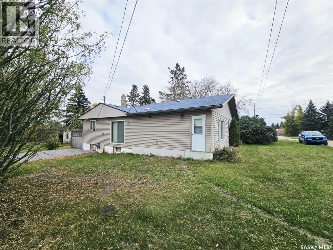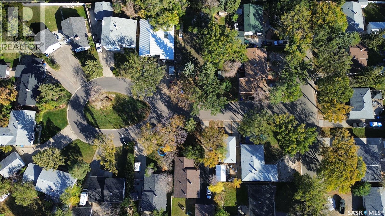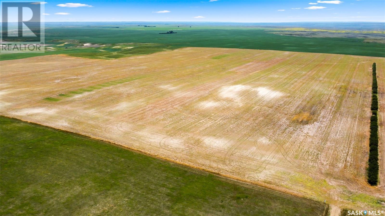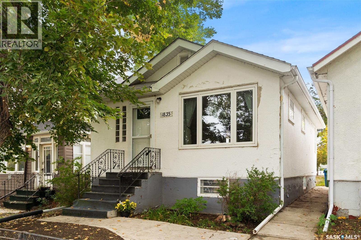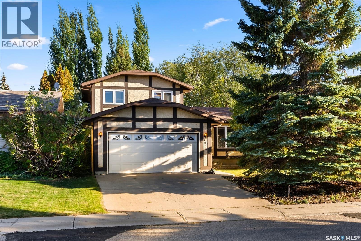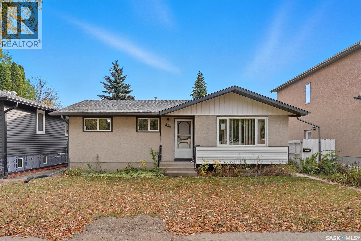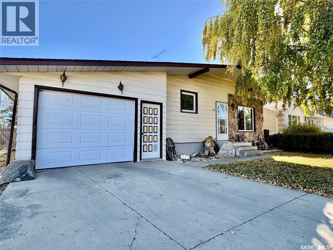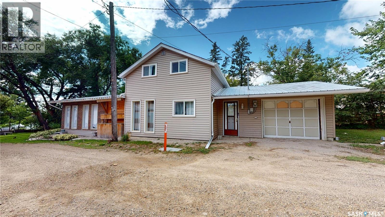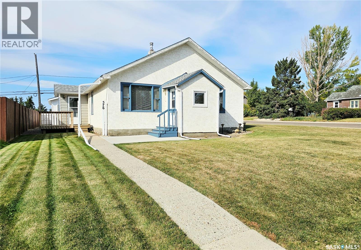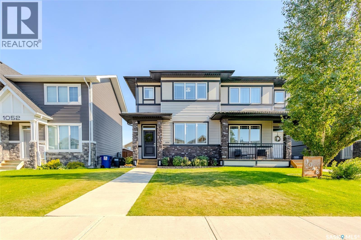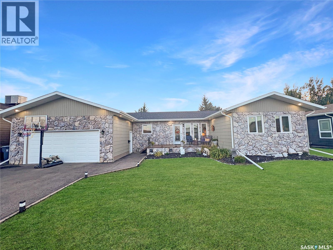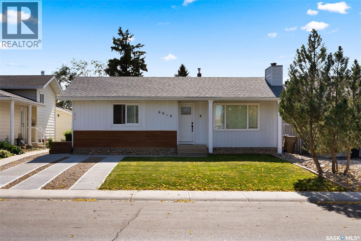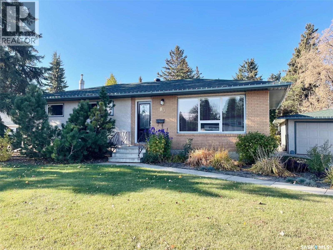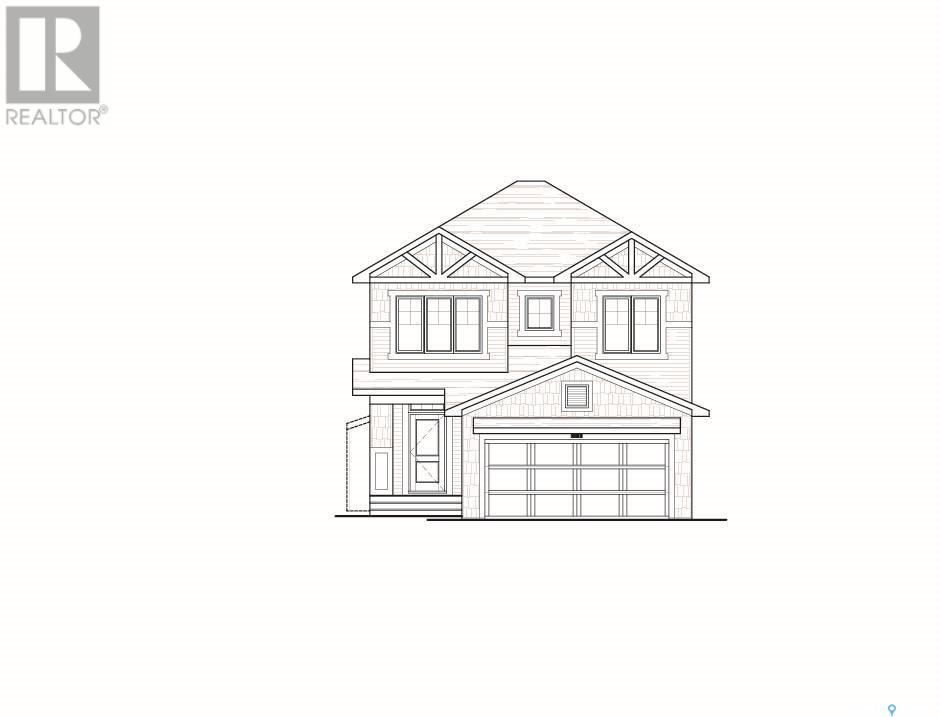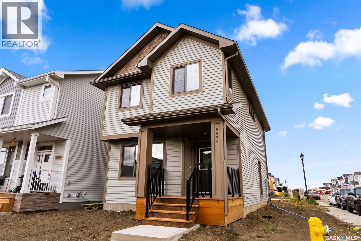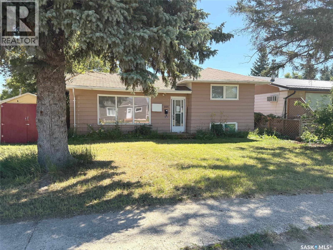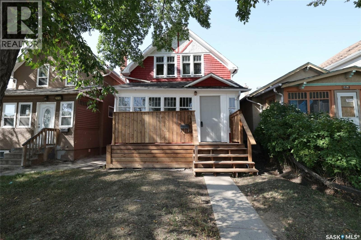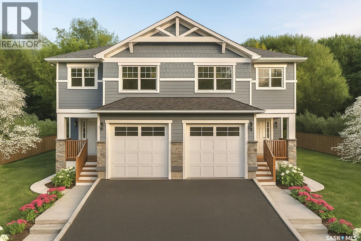21 Copper Ridge Way
Moose Jaw, Saskatchewan
Welcome to a truly remarkable property that embodies the essence of modern luxury & elegance. Prepare to be mesmerized by the stunning views of the Hillcrest Golf Course, as this property is strategically positioned to maximize its natural beauty. You will appreciate the low maintenance lifestyle as yard work is virtually eliminated! Conveniently located walking distance to Happy Valley Park, walking paths, shops, mall with indoor playpark, restaurants & movie theatre! Step inside this architectural marvel & be instantly captivated by its clean lines, open spaces, & abundance of natural light. The seamless integration of indoor & outdoor spaces brings the beauty of nature inside, allowing you to enjoy the picturesque surroundings whether relaxing in the spacious living area, cooking in the gourmet kitchen, unwinding in the master suite, or enjoying the peacefulness of the deck, you'll be treated to panoramic vistas that will leave you in awe. This exceptional home boasts an array of high-end features & finishes, designed to elevate your living experience to new heights. The gourmet kitchen is a culinary enthusiast's dream, equipped with top-of-the-line appliances, sleek, modern cabinetry as well as an impressive Kitchen Island featuring a Lava Rock Countertop imported from France. The open-concept living & dining areas create the perfect space for entertaining guests or enjoying quality time with family. With four bedrooms and four baths, this residence offers ample space for relaxation & privacy. The master suite is a sanctuary of its own, complete with luxurious ensuite bathroom, sizable walk-in closet, large windows that frame the breathtaking views and patio doors that lead you out to the expansive private deck. Each additional bedroom is thoughtfully designed to provide comfort and tranquility for residents and guests alike. Bonus space...the lower level is versatile offering a massive storage area OR transform it into a studio/workshop perhaps – you decide! (id:62370)
Realty Executives Mj
Bay B 1642 100th Street
North Battleford, Saskatchewan
Opportunity to purchase a catering business that has provided 10 years of service, developing a repeat clientele portfolio that has been growing each year. The sale of the business includes all equipment (list available), and the list of clients that have requested catering over the past years. If required, the owner will provide support for a mutually agreed-upon period. The 792 sq ft area for this business is leased; more information can be provided. Inventor wrapped 2023 Blazer & two trailers can be purchased separately. (id:62370)
RE/MAX Of The Battlefords
235 Edgemont Crescent
Corman Park Rm No. 344, Saskatchewan
Welcome to Edgemont Park Estates, one of Saskatchewan’s most prestigious country residential communities—where the peace of acreage living meets the convenience of city life. Located just three minutes south of Saskatoon in the RM of Corman Park, this beautifully planned development features half- to three-acre lots, paved roads, scenic park spaces, and a full range of urban-style utilities including city water, natural gas, power, and fibre-optic internet. 235 Edgemont Cres is ready for construction offering the perfect canvas for your dream home. Build among other luxury residences and enjoy community amenities such as walking and biking trails, a boarded hockey rink, tennis and pickleball courts, playgrounds, picnic areas, and an all-season toboggan hill. Outdoor lovers will appreciate being just minutes from The Willows Golf & Country Club, Cranberry Flats Conservation Area, Chief Whitecap Dog Park, and Meewasin Valley Trails. Families benefit from proximity to South Corman Park School, Clavet Composite School, and Saskatoon’s top high schools—all within convenient bus routes. With its premium location, modern infrastructure, and vibrant community spirit, Edgemont Park Estates is where elegance and nature meet. Whether you’re looking to build your forever home or invest in Saskatoon’s most desirable estate neighbourhood, 235 Edgemont Crescent is the opportunity you’ve been waiting for. (id:62370)
Coldwell Banker Signature
101 529 X Avenue S
Saskatoon, Saskatchewan
This beautifully maintained 3-bedroom apartment offers a perfect blend of comfort and practicality. Perfect for first time buyers or Step into a bright, open-concept living and dining area, ideal for entertaining or relaxing after a long day. The kitchen features modern appliances, ample cabinet space. Each of the three bedrooms is generously sized, with large windows that let in plenty of natural light. Whether you need extra space for a home office, guest room, or growing family, this layout delivers (id:62370)
Realty Executives Saskatoon
2 219 Grant Street
Saskatoon, Saskatchewan
Don't miss this fantastic 3 bedroom, 1 bathroom mobile home in Forest Grove! This one won't last long, so call today for a viewing! (id:62370)
Royal LePage Varsity
66 Iroquois Street E
Moose Jaw, Saskatchewan
This isn’t just a house, it’s the total package: Open-concept main floor, stunning kitchen with granite countertops, and dark cabinets, with an oversized island, and stainless steel appliances. Bright living room up front, dining area at the back, plus a convenient 2-piece bathroom on the main level, perfect for family dinners or hanging out with friends. Upstairs: three bedrooms and a full bath, including a spacious primary with walk-in closet. Downstairs: cozy family/theatre room, guest bedroom, and another full bathroom. Plus a cozy spot for family movie nights. Outside, enjoy a fully fenced yard, extra parking, and even a spot to pull in a camper. Location is prime. Just steps from Cornerstone Christian School, minutes from downtown, and quick highway access makes commuting or trips to 5 Wing Moose Jaw a breeze. Over 2,000 sq. ft. of finished space, thoughtfully laid out, move-in ready, and ready to make your own. Don’t just buy a house--buy a lifestyle! (id:62370)
Global Direct Realty Inc.
803 1st Street
Humboldt, Saskatchewan
Welcome to 803 1st Avenue located in the beautiful town of Humboldt, Saskatchewan! This home is situated on the quiet south end of town, within walking distance of St. Dominic School and just down the block from amenities such as gas stations, churches, a car wash, restaurants, and a skating rink. Humboldt has experienced noticeable growth in recent years, thanks to infrastructure improvements and business development, making it an ideal place to live and work. Additionally, three major mines surround Humboldt: Nutrien Potash Mine (35 minutes away), Mosaic Colonsay Mine (52 minutes away), and the BHP Jansen Mine (45 minutes away). This 2,553 sq. ft. home offers 6 bedrooms, 4 bathrooms, has a single attached garage, and a beautiful deck to enjoy the sun rise. The Legal basement suite currently generates $1,400/month in rental income, covering utilities, taxes and insurance for the entire home. The Legal Suite features two generously sized bedrooms, ample sunlight, a 4-piece bathroom, and a spacious layout of 1,047 sq. ft. The upstairs portion of the house includes 4 bedrooms, 3 bathrooms, and large, light-filled living spaces. The upstairs offers two kitchens and a separating party wall, giving you the option for separated living quarters. This home offers three separate washer/dryer units, three kitchens, plenty of parking and conveniently located to all amenities. A parcel like this offers a rare combination of size, versatility, and income potential. Don’t miss your chance to own this exceptional property. Call today to schedule your private viewing! (id:62370)
RE/MAX Saskatoon
200 Saskatchewan Crescent E
Saskatoon, Saskatchewan
SASK CRESCENT EAST - what an impressive address - overlooks the South Saskatchewan River. This executive townhouse is professionally finished and exudes luxury on all 4 levels. Entering from the covered entry you will be welcomed by a spacious foyer. The formal living room features a gas fireplace, recessed shelving and huge ceiling-to-floor windows which let in tons of natural light. The dining area provides a spectacular view of Saskatoon skyline. Garden door to the west-facing deck. The kitchen has ample cabinets, 5 stainless steel appliances that include a Fisher&Paykel double drawer dishwasher. There is a built-in china cabinet for crystal and a lower-level wine rack. Convenient pantry. The primary bedroom has a walk-in closet, ceiling fan and a 5 piece en-suite with heated floor. The top floor houses a large family room with vaulted cathedral ceiling, exceptionally bright. 4th level has a 2nd family room, guest bedroom and 4 piece bathroom. Large windows make this an inviting area. The 3rd level laundry room has built-in cabinets, LG ThinQ washer, TruSteam dryer, storage closet, utility room, mirrored-door closet and provides direct access to the attached 2 car garage with in-floor heating. This home has engineered hardwood flooring in the foyer, kitchen, dining area and primary bedroom. The 3rd and 4th levels have in-floor heat. Central air, central vac with power head, granite counter tops in the kitchen and in all 3 bathrooms, Hunter Douglas window treatments, keyless entry, reverse osmosis system, underground sprinklers, natural gas barbeque hookup and composite decking, 4 flat-screened attached TVs. Pet-friendly. For an active lifestyle, this home is situated across from Rotary Park, close to trails and within easy walking distance of downtown. This prime unit, with exposure to the west, provides that much sought-after natural light, a second west-facing deck and room for two vehicles on the driveway. (id:62370)
Realty Executives Saskatoon
208 Edgemont Crescent
Corman Park Rm No. 344, Saskatchewan
0.79 acre estate lot in the established community of Edgemont Estates, just 3 km south of Saskatoon off Clarence Avenue S. Fully developed neighbourhood with completed infrastructure and surrounding homes already built. Southern exposure lot offering ideal positioning for natural light and landscaping. Paved roads door to door with fibre internet, natural gas, and city water in place. Community amenities include outdoor gym, large rec area for children, hockey rink with warm-up shack, park with playground, and a zip-line. Perfect balance of city convenience and tranquil acreage estate living. Build your dream home without the disruption of new subdivision construction. One of the few remaining grand estate lots available in prestigious Edgemont Estates. (id:62370)
Exp Realty
212 Edgemont Crescent
Corman Park Rm No. 344, Saskatchewan
0.70 acre estate lot in the established community of Edgemont Estates, just 3 km south of Saskatoon off Clarence Avenue S. Fully developed neighbourhood with completed infrastructure and surrounding homes already built. Southern exposure lot offering ideal positioning for natural light and landscaping. Paved roads door to door with fibre internet, natural gas, and city water in place. Community amenities include outdoor gym, large rec area for children, hockey rink with warm-up shack, park with playground, and a zip-line. Perfect balance of city convenience and tranquil acreage estate living. Build your dream home without the disruption of new subdivision construction. One of the few remaining grand estate lots available in prestigious Edgemont Estates. (id:62370)
Exp Realty
South Benson Acreage
Benson Rm No. 35, Saskatchewan
Great 10 acre Plot with 2007 Built Large 2663 ft2 House (Double garage) ACREAGE available for purchase. Central location between Estevan and Stoughton. The 2 story home boasts a massive Kitchen/Dining Room (cabinets abound), hardwood and ceramic tile flooring throughout. Massive Entryway with majestic front window highlighting the substantial chandelier. Note that some finishing work is needed to complete. The Main floor contains the Kitchen, Dining room, Laundry/Mudroom, Livingroom, plus large Great room. The Upper level contains 3 large bedrooms plus a Den, 5 piece Ensuite (walk-in shower roughed-in) and a 3 piece bathroom (claw foot bathtub). The concrete basement is open to the finishing touches of the new owner. The exterior boasts a lovely wrap-around deck as well as a double detached garage, steps away from the back entry. Plenty of Out Buildings include a lovely shop (concrete floor) and a Quonset as well as other buildings that may or may not be usable. Note: There is approx. 5 acres (included in the 10 acre plot) that is ready for horses (animal shelter available). There is a Dugout as well. -- (id:62370)
Royal LePage Dream Realty
2950 Miners Avenue
Saskatoon, Saskatchewan
40,000 SF newly constructed warehouse available for lease. Building is located on 2.63 acre site which includes secure, graded and compacted yard. Building includes 4 x grade level OH doors with ability to add dock level loading as required. Store front with paved parking at front of building facing Miners Ave. High voltage + amperage power available. IH Zoning. Building is well suited for a variety of uses. Centrally located in Saskatoon's North Industrial Area, just north of 51st St. This site offers easy access to Idlwyld Dr. and Hwys 11, 12 + 16. (id:62370)
RE/MAX Saskatoon
15&16 830 Snyder Road
Moose Jaw, Saskatchewan
Here is your chance to lease approx. 2000 SQ/ft of premium warehouse/storage space for your business for only $1950 plus GST. Located on East side of Moose Jaw, only 1 km to access Highway #1. This double bay has two 14’ x 14’ grade doors that are powered, 2-man doors, 2 floor drains, heavy load concrete floor, ceiling height at center is 19.7’, and in-unit heat. There is a 155psi air compressor in building that supplies air to the bay, LED lighting, 2 pc bathroom and ample parking. If needed, there is 3 phase power located to the bay but not hooked up. Included in the lease price is building insurance, common area maintenance, snow removal, property tax, power, water & sewer and security cameras. Energy is paid by the tenant. Zone M4 permitted uses include - offices including contractor offices, building supply establishments, farm supply store, equipment sales & service establishments, light industrial uses, machinery & equipment storage. (id:62370)
Royal LePage® Landmart
407 Kinloch Crescent
Saskatoon, Saskatchewan
Welcome to Rohit Homes in Parkridge, a true functional masterpiece! Our DAKOTA Single Family model offers 1,429 sqft of luxury living. This brilliant design offers a very practical kitchen layout, complete with quartz countertops, a great living room, perfect for entertaining and a 2-piece powder room. On the 2nd floor you will find 3 spacious bedrooms with a walk-in closet off of the primary bedroom, 2 full bathrooms, second floor laundry room with extra storage, bonus room/flex room, and oversized windows giving the home an abundance of natural light. This property features a front double attached garage (19x22), fully landscaped front yard and a double concrete driveway. This gorgeous home truly has it all, quality, style and a flawless design! Over 30 years experience building award-winning homes, you won't want to miss your opportunity to get in early. We are currently under construction with approximately 8-12 months till completion depending on the unit. The colour palette for this home will be: TBD. Please take a look at our virtual tour! Floor plans are available on request! *GST and PST included in purchase price. *Fence and finished basement are not included*. Pictures may not be exact representations of the unit, used for reference purposes only. For more information, the Rohit showhomes are located at 322 Schmeiser Bend or 226 Myles Heidt Lane and open Mon-Thurs 3-8pm & Sat-Sunday 12-5pm. (id:62370)
Realty Executives Saskatoon
4244 Elderberry Crescent E
Regina, Saskatchewan
Welcome to 4244 Elderberry Crescent E, Where Luxury Meets Livability. Nestled in Regina’s premier neighbourhood, The Creeks, this exceptional Gilroy-built home blends contemporary elegance with practical design. From the moment you turn onto the quiet crescent, you’ll feel right at home. Sitting on a massive 11,000+ sq. ft. pie-shaped, park-view lot, this property offers endless potential to create your dream outdoor space. The acrylic stucco and stone-accented exterior paired with a grand entryway set an impressive tone from the moment of arrival. Step inside to a breathtaking two-storey foyer that opens into a spacious family room, complete with a full feature presentation wall. The chef’s kitchen is a true showstopper, featuring a large eat-up island, abundant drawer storage, upgraded Chef's style appliances, and a walk-in pantry built for organization and convenience. A stylish 2pc bath, mudroom, and laundry area round out the main floor. The triple attached heated garage offers ample room for parking, projects, entertainment, and storage. Upstairs, unwind in the oversized bonus room overlooking the foyer or get productive in the dedicated office (or optional 4th bedroom). Two generously sized secondary bedrooms each feature their own walk-in closets. The primary suite is a private retreat, showcasing impressive square footage outfitted in plush carpeting, a spa-inspired ensuite with dual sinks, a deep soaker tub, and a custom-tiled shower, plus direct access to a beautifully designed walk-in closet. The newly finished basement adds even more living space, including a sprawling rec room, nook or workout area, a full bathroom, and a fifth bedroom ideal for guests or a growing family. To top it all off, enjoy year-round relaxation in the 4 season heated sunroom, complete with a hot tub, the perfect spot for entertaining or unwinding after a long day. 4244 Elderberry Crescent E is more than a home, it’s a statement of quality, comfort, and modern luxury. As per the Seller’s direction, all offers will be presented on 10/17/2025 8:00PM. (id:62370)
Realty Hub Brokerage
Fedoruk Farms Acreage
Sliding Hills Rm No. 273, Saskatchewan
Escape to the peace and quiet of country living with this picturesque acreage just north of Veregin, SK. Nestled in a beautiful, private setting, this property offers a well-maintained yardsite surrounded by mature trees and open skies—ideal for anyone seeking serenity and space. The spacious home features 2 bedrooms and 3 bathrooms on the main floor, along with an additional bedroom in the basement, making it perfect for families or guests. Whether you're relaxing indoors or enjoying the tranquil outdoors, this home provides comfort and functionality in equal measure. A standout feature of the property is the large insulated shop with concrete floors—perfect for hobbyists, storage, or future projects. This is country living at its finest, and the property is currently in the process of being subdivided to 10 acres. (id:62370)
Royal LePage Next Level
542 Christopher Lane
Saskatoon, Saskatchewan
Welcome Home to Lakeview Step into this bright and spacious 1,766 sq. ft. bungalow, where natural light fills every room and thoughtful upgrades ensure comfort and efficiency. Designed with energy savings in mind, this home features extra-thick exterior walls, upgraded insulation in both walls and attic, newer energy-efficient windows, and an energy-efficient boiler system with ductless air conditioning for year-round comfort. The main floor offers plenty of space to gather and grow, with a sunken living room, a formal dining area, a roomy kitchen, and a large family room perfect for cozy evenings. You’ll also appreciate the convenience of main-floor laundry, a mudroom, and 3 bedrooms with 3 bathrooms. The lower level expands your possibilities with a huge rec room for movie nights or game days, plus a dedicated workshop outfitted with counters, a workbench, a compressor air line from the garage, and even a light table for glass cutting. Outdoors, enjoy a private backyard with a natural gas hookup on the deck for summer barbecues. The double insulated garage includes an outlet connected to the boiler system for potential future heating, while central vac and double weeping tile add peace of mind. Located in sought-after Lakeview, you’ll be within walking distance of elementary schools with easy bus access to high schools—a perfect fit for families. This home is the ideal mix of comfort, space, efficiency, and practicality—ready for its next chapter. (id:62370)
Royal LePage Saskatoon Real Estate
114 West Avenue
Kamsack, Saskatchewan
Versatile Commercial Building in the Heart of Kamsack! Centrally located in the welcoming community of Kamsack, this solid and well-maintained commercial building offers 5,676 sq. ft. of flexible space—perfect for a wide variety of uses. Currently functioning as a church and community hall, the property is well-suited for gatherings, events, meetings, or can be reimagined for your own business venture. The centerpiece of the building is a spacious hall area, ideal for large groups, complete with a convenient bar area at the back that includes a Pepsi cooler and deep freezer. A fully equipped commercial kitchen is ready to support events of any scale, featuring a gas range, ovens, abundant prep space, and a walk-in cooler. Event tables and chairs are available if desired, making it easy to host functions right away. Additional highlights include:* Multiple storage spaces and an office * Partial basement with furnace and water heater * Handicapped accessible design for convenience * Ample on-site parking on the north side of the building. Whether you’re looking to continue its role as a community hub or transform it into a new opportunity, this property offers space, functionality, and a central location that’s hard to beat. (id:62370)
Royal LePage Next Level
1710 Preston Avenue S
Saskatoon, Saskatchewan
Looking for a home in the desirable Holliston neighbourhood? This 1,041 sq/ft bungalow is the perfect blend of character and updates, offering comfort, convenience, and excellent potential. The Main floor features 3 Bedrooms & 1 Bath, Original hardwood floors throughout much of the home with an Updated kitchen and bathroom for modern style and function Newer windows and shingles plus a fresh coat of paint, making this home move-in ready. The lower level is Fully developed basement with a 1 bed, 1 bath nanny suite, Potential to convert to a secured separate suite for added income or extended family. The outside exterior an Irregular rectangular lot shape with impressive dimensions: 78’ frontage, 60’ width at back, approx. 144’ deep sides. Fully fenced with low-maintenance white vinyl fencing Fully landscaped and established with garden boxes and perennials ready to bloom each spring. A Single attached garage for added convenience Holliston is one of Saskatoon’s most sought-after neighbourhoods—close to schools, shopping, Market Mall, parks, and easy access to Circle Drive and all city amenities. Size: 1,041 sq/ft bungalow Bedrooms: 3 up + 1 down Bathrooms: 2 total. October/November possession is possible Don’t miss this opportunity to own in a fantastic neighbourhood with a property that checks all the boxes for family living, investment potential, and long-term value. (id:62370)
Realty Executives Saskatoon
6 Capilano Drive
Saskatoon, Saskatchewan
Refreshed price, where else can you can compare 4200+ sqft with an indoor pool located in the heart of one of Saskatoon's most desirable neighbourhoods of River Heights!!! This is such a spectacular home situated steps from the river boasting almost 5000sqft of living space!!! This home is sure to impress with its sheer size, location, layout, and numerous upgrades throughout. This home is an entertainer's dream with the indoor pool, why not have luxury living at home all year round? This pool room has seen lots of recent upgrades (pumps, filters, heat exchanger, siding, bathroom, windows, doors) ready to go and be enjoyed. Another unique factor to this home is the 2nd level, as there are 6 bedrooms on one level!!! 2 of which are primary bedrooms with their own ensuite bathrooms. One has a walkout balcony overlooking the pool, huge walkin closet, a flex room within the room and a new upgraded bathroom, sure to impress. There are also 3 bathrooms on that level. The main floor has beautiful new engineered hardwood flooring laid throughout and upgrades to the kitchen. There are two family rooms on the main level, one with a cozy fireplace and garden doors leading to your private backyard and the other is spacious with huge West facing windows allowing for an abundance of natural light. Downstairs hosts a large family room/games room accented with a wet bar. The attached garage has direct entry to the home and is of course heated with a natural gas furnace. This home is conveniently situated steps from the river and walking trail system on the Meewasin, steps from the school, and close to all amenities in Saskatoon's Northend. This home MUST be seen to fully appreciate its beauty. (id:62370)
Realty Executives Saskatoon
330 Great Plains Road
Edenwold Rm No.158, Saskatchewan
An exciting opportunity to own an established and profitable salon & tanning business in a high-visibility location. The Color Lounge has built a strong reputation for quality services and a loyal client base, making it the perfect turnkey investment for an owner-operator or entrepreneur looking to expand in the beauty industry. This is a rare chance to step into a business with everything in place — equipment, décor, and clientele — and start earning from day one. Whether you’re an experienced stylist ready to own your own salon or an investor seeking a well-run business in a thriving industry, The Color Lounge offers the foundation for continued success. (id:62370)
RE/MAX Crown Real Estate
Wood-Sparrow Acreage
Vanscoy Rm No. 345, Saskatchewan
Discover the perfect balance of country living and modern convenience with this 1,532 sq. ft. bungalow nestled on a beautifully treed 10-acre property just off the paved Agrium Road, offering both privacy and easy access to Saskatoon. This timeless home is equipped with a forced-air geothermal heating and cooling system for year-round comfort and efficiency. The main living area features vaulted ceilings, a west-facing bay window in the living room, and a garden door off the dining area that fill the space with natural light. The kitchen is designed for both function and style, with a center island, pantry, and great flow for entertaining. The primary bedroom includes a walk-in closet and a 3-piece ensuite, while a handy 2-piece bath and mudroom off the side entrance add practicality for acreage living. Built for comfort and efficiency, this home includes an ICF basement, triple-pane PVC windows, HRV, reverse osmosis drinking system, 200-amp service, iron filter, water softener, and a septic system with alarm. The impressive 32’ x 48’ heated workshop is ideal for hobbies, storage, or a home-based business, featuring in-floor boiler heat, 100-amp power, 240V EV/welder plug, and a 14’ x 10’ overhead door. If you’re looking for a peaceful setting surrounded by nature with space to grow—without sacrificing modern comfort—this property has it all. (id:62370)
Exp Realty
403 Kinloch Crescent
Saskatoon, Saskatchewan
Welcome to Rohit Homes in Parkridge, a true functional masterpiece! Our DAKOTA Single Family model offers 1,429 sqft of luxury living. This brilliant design offers a very practical kitchen layout, complete with quartz countertops, a great living room, perfect for entertaining and a 2-piece powder room. On the 2nd floor you will find 3 spacious bedrooms with a walk-in closet off of the primary bedroom, 2 full bathrooms, second floor laundry room with extra storage, bonus room/flex room, and oversized windows giving the home an abundance of natural light. This property features a front double attached garage (19x22), fully landscaped front yard and a double concrete driveway. This gorgeous home truly has it all, quality, style and a flawless design! Over 30 years experience building award-winning homes, you won't want to miss your opportunity to get in early. We are currently under construction with approximately 8-12 months till completion depending on the unit. The colour palette for this home will be: TBD. Please take a look at our virtual tour! Floor plans are available on request! *GST and PST included in purchase price. *Fence and finished basement are not included*. Pictures may not be exact representations of the unit, used for reference purposes only. For more information, the Rohit showhomes are located at 322 Schmeiser Bend or 226 Myles Heidt Lane and open Mon-Thurs 3-8pm & Sat-Sunday 12-5pm. (id:62370)
Realty Executives Saskatoon
A 3315 Fairlight Drive
Saskatoon, Saskatchewan
Prominent retail location available with excellent exposure on the corner of Fairmont Dr. and Fairlight Dr. Located next to the Westwinds Primary Health Centre in the Confederation business district. Professionally managed and well maintained property. Currently built out for previous medical use which includes exam rooms, reception area, staff areas and one (1) fully accessible washroom. Other current uses at property include Pharmacy and Veterinarian Clinic. There are 53 full size parking stalls available for common use. Unit A - 2525 SF. $18.00 PSF Net Rent; $8.90 PSF Occupancy Cost (inc. Property Tax); Net Rent ($3,787.50) + Occupancy Costs ($1,872.71) = $5,660.21 + GST per month. (id:62370)
RE/MAX Saskatoon
211 A Flowerville Avenue
Lac Pelletier Rm No. 107, Saskatchewan
Ideally situated just 35 km south of Swift Current off Highway 4, this multi-faceted property offers an incredible opportunity to take a thriving greenhouse business and add your own personal touches to create your dream venture. There are many opportunities for a thriving business. Grow fresh vegetables year around, bedding plants, corn maze and petting zoo. Start a wedding venue with the beuatifull setting of a hipped roofed barn or among the growing plants in the greenhouse. Book your showing today with your favourite realtor! (id:62370)
Real Estate Centre
3202 106 Willis Crescent
Saskatoon, Saskatchewan
Welcome home to this beautiful two bed, two bath condominium in the Stonebridge neighbourhood! This unit offers exceptional value in one of Saskatoon’s most sought-after communities, and has been smoke-free and pet-free. Get ready to fall in love with this well-maintained unit featuring an open concept kitchen with plenty of counter space, generous storage, and stunning sunset views that will never get old. There’s even an assigned underground parking spot, so no need to scrape ice off your windshield before work on winter mornings. The thoughtful layout places bedrooms on opposite sides of the unit, providing excellent privacy for roommates or family members. The master bedroom includes an organized closet leading to an ensuite with shower, while the main bathroom features a relaxing bathtub for those who love a good soak. Host friends & family with ease in this perfectly positioned kitchen that maximizes those beautiful sunset views from the living & dining areas. Step out onto your cozy balcony for morning coffee, dinner BBQ, or evening drinks, where you’ll have front row seats to witness the changing of the seasons! The unit comes with premium amenities including assigned underground parking, air conditioning, dishwasher, heated floors throughout, and in-suite laundry for ultimate convenience. Ideally located within walking distance to Sobeys, the local library, several small parks, and various restaurants. There is also convenient bus stop access. Families will appreciate the proximity to two K-8 schools, with school bus stop steps away. The building welcomes small dogs or cats. Condo fees include water, gas, common area maintenance as well as reserve fund contribution. Modern conveniences like video intercom system and Canada Post parcel boxes for secure package delivery are included too. There are also cameras at all entrances for added security. Now is your chance to really start enjoying comfortable condo living! (id:62370)
Boyes Group Realty Inc.
608 1867 Hamilton Street
Regina, Saskatchewan
Spectacular location in the heart of downtown with a great view of east Regina. Very secure building with beautiful amenities room with fireplace, large exercise room, roof top patio on the 4th floor where you can enjoy a dip in the hot tub, BBQ and entertain your guests. When you enter this gorgeous home you will be impressed with the oversized tinted windows with amazing views. Open floor plan featuring spacious living room with laminate flooring. Kitchen has lots of cabinets, built-in dishwasher & microwave hood fan. Good sized master bedroom with two walls of windows. Second bedroom, full bathroom & laundry room complete the home. Mirrored closet doors in bedrooms. This is truly a great home - with a spectacular view! (id:62370)
RE/MAX Crown Real Estate
149 Coronation Drive
Canora, Saskatchewan
Located on a quiet crescent in Canora, SK, this 1344 sqft home offers a inviting layout and convenient features in a desirable location, ideally situated next to the Canora Golf Course and park. The main floor welcomes you with an open kitchen that boasts ample cabinetry and generous counter space, perfect for daily meal prep and entertaining. Adjacent is the dining room, which flows into the spacious living area, which is perfect for gatherings. The home includes 3 bedrooms and a 4 pce bath, along with a practical main floor laundry and storage area that provides direct entry to the single attached garage. The poured concrete basement is unfinished and open for development, offering a great opportunity to tailor the space to your needs. From the dining room, patio doors lead to a vast deck with a covered pergola, extending entertaining space to the outdoors while also enjoying the west facing sunsets. The property features a large, fully fenced yard centered around a massive stamped concrete pad—an excellent setting for hosting, relaxing, or roasting marshmallows around a fire. There have been several upgrades over the years which include: fence - 2020 & 2022, shingles - 2016, deck w/ pergola - 2015, stamped pad and walkways - 2015, hardwood floors - 2014, windows (on west side) - 2009, attic insulated - 2008, furnace - 2008. Included in the purchase price: storage sheds, fridge, stove, washer & dryer 'as is', dishwasher - 2025 and all window coverings. Call today for your personal tour!!! (id:62370)
Community Insurance Inc.
45 Assiniboia Avenue
Dubuc, Saskatchewan
45 Assiniboia Ave. This large home in the conveniently located community of Dubuc offers a massive corner lot perched on the edge of the village. A private and comfortable location for your family to call home. This 5-bedroom, 1-bath home offers a great semi-open floor plan between the kitchen, the dining room and the living room. A large primary bedroom with a walk-in closet and vanity, a 3-piece bathroom, plus 2 additional main level bedrooms complete the main floor. The semi finished basement offers 2 additional bedroom spaces. Brand new items in the property are a stainless-steel fridge and stove, a dryer, a new jet pump for the septic, and a natural gas water heater. (id:62370)
Living Skies Realty Ltd.
4 Acadia Bay
Regina, Saskatchewan
Great opportunity to build new in one of Regina's most desirable neighbourhoods. A nice quiet bay with plenty of young families, Acadia Bay is well-located close to schools, the University as well as local parks and shopping. The lot frontage of this property is approx 43 feet and provides approx 6098 sqft (0.14 acres) of space. The previous home was recently removed and the yard site cleaned up and ready for new development. Discuss this lot with your favourite builder and consider setting roots down in Whitmore Park. (id:62370)
Coldwell Banker Local Realty
2 Quarters Grainland Near Coronach, Sk
Hart Butte Rm No. 11, Saskatchewan
Incredible investment opportunity for two quarters of grain producing farmland located near Coronach, SK in RM of Hart Butte #11. 4% annual cap rate available on a 3 year lease term. Great opportunity for investors to achieve a cap rate that is currently hard to find in Saskatchewan farmland investments. This parcel would also be a great opportunity for farmers looking to add onto their existing operation. The land is rated "J" by SCIC and features 309 cultivated acres (as per SAMA field sheets). There is good access to the land from the North. (id:62370)
Sheppard Realty
1835 Quebec Street
Regina, Saskatchewan
Welcome to 1835 Quebec Street! This charming 772 sq. ft. bungalow offers an affordable opportunity to own in Regina. The main floor features two bedrooms, a four-piece bathroom, and a good-sized living room with beautiful original hardwood flooring that adds character to the home. The eat-in kitchen provides ample space for family meals, complete with oak cabinetry, updated hardware, a large sink, and a hood fan over the stove. Enjoy the benefits of some updated PVC windows and an upgraded electrical panel for peace of mind. The basement adds excellent functionality with three versatile dens, recreation space and plenty of storage. Outside, you’ll find a cozy backyard with room to relax, plus convenient off-alley parking. Appliances are included (fridge, stove, washer, and dryer), making this a move-in ready option. Close to downtown amenities! If you’re looking for affordability, character, and function, this property is worth a look! (id:62370)
Jc Realty Regina
2938 Huget Place
Regina, Saskatchewan
Welcome to 2938 Huget Place located in a quiet bay location in Gardiner Heights in the desirable east end. This 1673 sq ft 2 storey split has a Tudor style street appeal with a double attached garage and is nestled among mature trees. Upon entry the foyer leads to the large living room with a huge bay window flooding this area with light and it is open to the formal dining room. Next is the kitchen with stainless steel appliances and room for a casual eat in dining area with a garden door to the sunroom. Next, step down to the sunken family room with a fireplace. On this floor we have a 4th bedroom that could be an office, a bathroom with laundry and direct entry to the garage. Upstairs we have 3 bedrooms, the primary has a 3 piece ensuite and walk in closet and the other 2 bedrooms are a good size. The family bathroom completes this floor. Down to the basement we have a huge rec room with a "stage", a possible second kitchen with a sink, a den and lots of storage areas. Outside the yard is fully fenced and mature with a shed and garden area. Furnace and windows replaced. This is a perfect family home close to schools, parks and all essential amenities. (id:62370)
Century 21 Dome Realty Inc.
838 6th Street E
Saskatoon, Saskatchewan
Attention renovators, investors or anyone looking to create their dream home in a prime location! Situated on a 50' x 114' ft lot, this property boasts an oversized double detached garage. Step inside to a spacious living room that flows into the dining area and kitchen. Down the hall, you'll find a 4-piece bathroom and three bedrooms. The basement offers additional living space with a built-in bar area, another bedroom, and a 2-piece bathroom. A large utility and storage area complete with laundry provides plenty of functionality. Equipped with a separate side entrance, this home offers endless potential to create value in the highly sought-after neighborhood of Haultain. (id:62370)
Coldwell Banker Signature
328 7th Street
Humboldt, Saskatchewan
Charming Original-Owner Home in Prime Humboldt Location! Welcome to this well-cared-for original-owner home, ideally situated just one block from downtown and one block from the elementary school — a fantastic location that combines convenience with a true community feel! Step inside to a bright main level featuring a spacious living room with a cozy wood-burning fireplace, a welcoming dining area, and a functional kitchen ready for your personal touch. The home offers three comfortable bedrooms on the main floor and a 4-piece bathroom, providing ideal family living space. Downstairs, you’ll find a large recreation room, perfect for family gatherings, a home gym, or movie nights. The basement also includes a 2-piece bathroom (with room to easily add a shower), plus a laundry area located in the utility room for extra practicality. Outside, enjoy the fenced backyard featuring a patio area, lawn, and garden space — ideal for summer evenings or weekend relaxation. The attached single garage offers convenient parking and storage. This solid home is a rare find in such a desirable central location — just steps from schools, shopping, and all of Humboldt’s great amenities. Call today to view! (id:62370)
Century 21 Fusion - Humboldt
41 Hiawatha Street
Kenosee Lake, Saskatchewan
KENOSEE LAKE - Affordable 3 BEDROOM, 2 BATH HOME - Over 1500 Sq.Ft. of Living Space with attached single heated garage on a large lot (33' x 220). Original 1.5 Storey Built in 1912 with additions added in 1978 and 1985. Kitchen updated with corner cabinets, pantry and buffet style cabinets along the center wall, dining table space opens to the large living room with bonus space at the end of the room with patio doors leading to the back patio and South Facing back Yard. Front entry leads to the spacious mudroom with laundry area tucks around the corner. Down the hallway is a large open closet, utility room, main 4pc bathroom and the Primary Suite with its own 3pc bathroom with full sized walk-in shower (flooring updated Feb/2024 and not as shown in pictures). On the 2nd LEVEL: there is a nice size landing at the top of the stairs plus two more bedrooms (2nd level is heated with Electrical Baseboards and the remaining house by the gas furnace. The attached garage added in 1978 (electric baseboard heat) is accessed through the front entry and features some built-in storage and concrete floor. INCLUDES: Fridge, Stove, Built-in Dishwasher, Microwave Hood Fan; Washer & Dryer; Central Air Conditioning; Gas Fireplace in the living room; plus two wardrobes in the primary bedroom. UPGRADES: Gas Furnace Replaced May 2023; Interior Kitchen Cabinets/Countertops; Flooring on First Level, Staircase, Vinyl Siding, Metal Roof on main level, 2 Bathroom Windows and Flooring (2024). Front and Back yards, fire pit, trees and space for parking two vehicles (plenty of space for more parking or a detached garage to be added). This Property is centrally located with Village Water & Sewer and Natural Gas. Check out the 3D Matterport tour of the property, yard, interior measurement and floor plans. (id:62370)
Red Roof Realty Inc.
576 3rd Avenue Nw
Swift Current, Saskatchewan
If I was searching for a well maintained starter home OR an investment property with a 384 SQ FT GARAGE, main floor laundry with a huge living room AND large bedrooms for this price, this would be it! Located on a level and mature lot and within steps to Central K-8 School, this 2 bedroom & 1 bathroom bungalow features central air conditioning, a Rain Bird underground sprinkler system and a 16 x 24 insulated garage. The yard is mostly fenced with a huge garden area and is complete with a newer side deck and front patio. Your SPACIOUS, functional kitchen features white cabinetry, a pantry, a built-in dishwasher, along with its fridge & stove. The upright washer & dryer are included as well. The basement is suited for mechanical and storage only. A NEW carbon monoxide detector was installed in August 2025, the SHINGLES WERE REPLACED IN 2023 and the sewer line was cleaned out in 2021. This property has been family owned for close to 25 years! Please call now and don't miss out on this ideal starter home with affordable property taxes and is available for immediate possession! (id:62370)
Century 21 Fusion
1050 Kolynchuk Crescent
Saskatoon, Saskatchewan
Welcome to 1050 Kolynchuk Crescent in the desirable Stonebridge neighborhood! Step inside to 9’ ceilings and a welcoming living room accented with a stylish board and batten feature wall, along with a conveniently located half bath. At the back of the home, the kitchen overlooks the backyard and offers quartz countertops, a tile backsplash, pantry, eat-up island, double undermount sink, built-in dishwasher, and microwave hood fan. A bright dining nook with custom bench seating completes the main floor. Upstairs you’ll find three bedrooms and a full bathroom. The primary suite includes a large window and a 4-piece en-suite. The fully developed basement extends your living space with a cozy family room/rec area, additional bedroom, 3-piece bathroom, and laundry. Outside, the backyard has been thoughtfully landscaped with a patio, fireplace, and garden boxes. An 18' x 26' detached garage provides off-street parking and extra storage. Additional features include central air conditioning and underground sprinklers for added comfort and convenience. Call your Realtor today to book a private showing! (id:62370)
Exp Realty
241 Riverbend Crescent
Battleford, Saskatchewan
Welcome to 241 Riverbend Crescent. Location, location, location! This home has seen recent extensive renovations the past year from top to bottom. In 2024 the basement was fully developed, upstairs has had a complete renovation as well. New central air (2024) and HRV unit (2024). Brand new shingles, exterior paint, eaves, soffits and fascia in August 2025.This home spares no expense, Turnkey, which means you can move right on in! As you walk in the front door you are greeted by a generous sized living room with large windows, letting in all that natural sunlights. The farmhouse kitchen features plenty of cabinet space and a beautiful waterfall countertop. Just off the dining room is a large 12x16 sunroom, a place to relax in peace and quiet overlooking the large backyard. 3 bedrooms and 3 bathrooms, laundry room and double attached garage finishes off the main floor. The basement features a large recreation room, bonus room, additional bedroom and a 3 piece bathroom. Homes in this area don't come up very often. If you want to make it yours, schedule your viewing today! (id:62370)
Dream Realty Sk
1361 3rd Street E
Prince Albert, Saskatchewan
An East Side Gem! Move in and do absolutely nothing to this perfectly cared for fully developed 3 bedroom + den, 2 bathroom residence. The main level comes equipped with a new timeless white kitchen, combined dining area, spacious front living room exploding with warming natural light and tasteful cosmetic upgrades throughout. The lower level supplies a huge recreational/ family room, a large den that could double as a 4th bedroom, sizeable 4pc bathroom, expensive laundry room and loads of storage space. The exterior of the property is complete with a fully fenced yard, mature foliage, large carport and rear lane access. (id:62370)
RE/MAX P.a. Realty
6919 1st Avenue N
Regina, Saskatchewan
Recently updated 1168 Sq Ft bungalow in Normanview West. Livingroom with large window, wood burning fireplace and modern accent wall. Kitchen has been updated with brand new cupboards, counter tops and sink. Primary bedroom with two piece ensuite is uniquely setup as part of the addition with direct access the backyard through the patio doors. Four piece bath has been updated with counter vanity, counter top, four piece tub/shower with tile floors. The main level has been updated with LED lights, Vinyl plank flooring, paint and trim. Basement includes "L" shaped rec room, dry bar, one room with window (does not meet egress), plus additional storage. As per the Seller’s direction, all offers will be presented on 10/14/2025 5:00PM. (id:62370)
Realtyone Real Estate Services Inc.
84 Victor Place
Yorkton, Saskatchewan
Come and view this home that has good space inside and out! This house has been cared for by the same family for decades, and some important updates have been completed. It has a functional layout, with a formal dining room off the new updated kitchen with tile backsplash, appliances and moveable island. The kitchen window overlooks the beautifully landscaped back yard. The living room features hardwood flooring and large windows. Three good sized bedrooms and a full bathroom complete the level. The basement is complete with a huge family room with a wet bar, bedroom, 3pc bathroom, storage room and laundry room. Other updates include furnace, AC, hot water tank all done in 2024, triple pane main floor windows (2015), shingles on house and garage (2023). The yard is partially fenced and has a 20x24 car garage for all of your storage needs. The front and back yard have been meticulously cared for, and offer a ton of space. Make an appointment to see this home before it is sold! (id:62370)
Century 21 Able Realty
5301 Nicholson Avenue
Regina, Saskatchewan
Welcome to Homes by Dream's Jackson that's situated on a corner lot and is going to be built at 5301 Nicholson Avenue in Eastbrook. As you enter the main floor you'll find a spacious den, 2 piece bath, bright kitchen with quartz countertops, ceramic tile backsplash, soft close to the drawers & doors, stainless steel fridge, stove, microwave rangehood, dishwasher, pantry & a large eat up island. The main floor also includes a dining room and spacious living room . As you ascend the wide stairs to the second floor, you'll be welcomed by an inviting front facing bonus room, 4 piece bath, a large primary bedroom with a spacious ensuite, which includes a soaker tub, separate shower and water closet. The 4 piece bath & ensuite are finished with quartz countertops, ceramic tile flooring, ceramic tile backsplash and soft close to the drawers & doors. Finishing off the 2nd floor are 2 additional nice size bedrooms and sizeable laundry room. There's a separate entrance to the basement and the basement is bright with two large windows and is ready for development. The foundation features a DMX foundation wrap and the home also includes central air conditioning, front yard landscaping and an attached 2 car garage. Jackson is located near shopping, restaurants, an elementary school, walking paths, parks & more. (id:62370)
RE/MAX Crown Real Estate
3181 Favel Drive
Regina, Saskatchewan
Welcome to Homes by Dream's Lanahan that's under construction at 3181 Favel Drive in Eastbrook. It's located near shopping, restaurants, an elementary school, walking paths, parks & more. Its open concept main floor features a spacious kitchen, walk in pantry, quartz countertops, ceramic tile backsplash, soft close to the drawers & doors, stainless steel fridge, stove & microwave hoodfan & dishwasher. The main floor also includes a 2 piece bath, mudroom, dining area and spacious living room. The 2nd floor includes a centralized bonus room, large laundry room and a large primary bedroom with a spacious ensuite, which includes a soaker tub, separate shower, double sinks & walk in closet. Completing the 2nd floor are two sizeable secondary bedrooms and a 4 piece bath. The 4 piece bath & ensuite are finished with quartz countertops, ceramic tile flooring, ceramic tile backsplash and soft close to the drawers & doors. There's a side entry door to the basement and the basement is bright with two large windows and ready for development. This home includes a DMX foundation wrap, A/C and front yard landscaping. (id:62370)
RE/MAX Crown Real Estate
5520 Nicholson Avenue
Regina, Saskatchewan
Welcome to Homes by Dream's 1,519 sq. ft. Archer that's move in ready on a corner lot at 5520 Nicholson Avenue in Eastbrook. This home is located near shopping, restaurants, an elementary school, walking paths, parks & more. The open concept main floor allows for an abundance of natural light to flow through the large living room window at the front of the home, centralized dining area and a spacious L-shaped kitchen at the back of the home. The kitchen features a large centralized island that can accommodate seating, quartz countertops, ceramic tile backsplash and soft close to the drawers & doors. There's a separate mudroom area and a 2 piece bath at the rear of the home. The 2nd floor consists of a large primary bedroom with a spacious 5 piece ensuite, which includes a soaker tub, separate shower, water closet, double sinks & a walk in closet. The 2nd floor also includes 2 additional bedrooms at the front of home, a 3 piece bath and spacious laundry room. There's a side entry door and the basement is ready for future development. This home also includes a concrete parking pad, a DMX foundation wrap and a vinyl fence. (id:62370)
RE/MAX Crown Real Estate
105 Watson Street
Lipton, Saskatchewan
Welcome to 105 Watson Street in the friendly community of Lipton! This affordable 892 sqft home features 2 bedrooms and 1 bathroom, making it a perfect starter, downsizer, or investment opportunity. Just 10 minutes from Fort Qu’Appelle, residents enjoy the convenience of RO water and Co-op grocery delivery right to their door. Ideally located close distance to schools, the rink, and other local amenities, this property offers both comfort and practicality in a great small-town setting. (id:62370)
Hatfield Valley Agencies Inc.
2050 Toronto Street
Regina, Saskatchewan
Welcome to 2050 Toronto Street! This property is conveniently located one block away from the general hospital, directly across the street from Thomson Community School and walking distance to Wascana Park! Some recent upgrades include; brand new high efficient furnace, new 100 amp panel, new shingles on the front, all new appliances, new luxury vinyl plank flooring and freshly painted throughout! Don’t miss out on this wonderful character house. (id:62370)
Realtyone Real Estate Services Inc.
104 Thomson Street
Outlook, Saskatchewan
Please note: Photos are renderings. This home is not yet built. This brand-new 1,548 sq ft home in the heart of Outlook, SK offers not just modern comfort but the chance to make it truly yours. Thoughtfully designed with 3 spacious bedrooms, including a primary suite with walk-in closet and private ensuite, plus the convenience of same-level laundry. The bright, open-concept main floor boasts a modern kitchen with island, ample cabinetry, and generous storage throughout. Stylish vinyl plank flooring complements the clean lines and upscale finishes. The unfinished basement offers flexibility for future expansion or customization. As a pre-build, buyers have the exciting opportunity to work with the builder to customize finishes such as colours, and upgrade select features allowing you to personalize the home to suit your style and needs. Outlook has it all: K-12 schools, daycare, pool, walking trails along the river, and all the amenities you need just steps away. It's a growing community perfect for families, retirees, or anyone looking for small-town charm with big conveniences. Experience elevated small-town living in this stunning new-build duplex. New Home Warranty is included for added peace of mind. This one's ready to make your own. Call today! Finishing packages and more images coming soon. (id:62370)
Realty Executives Outlook
