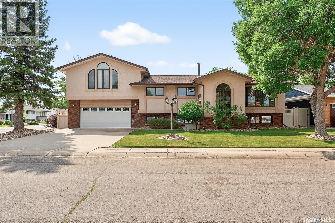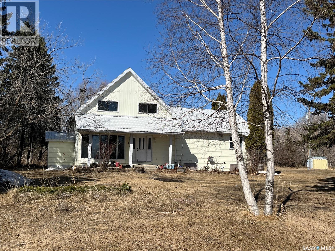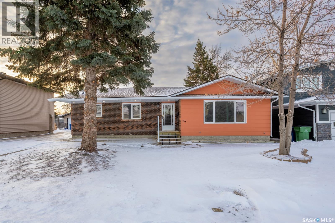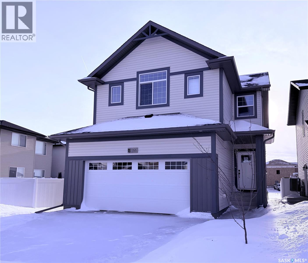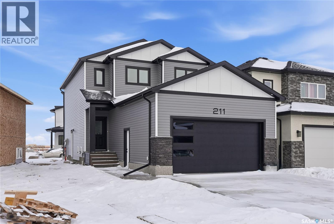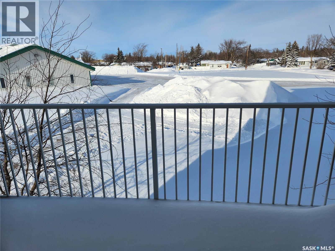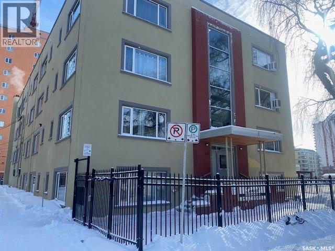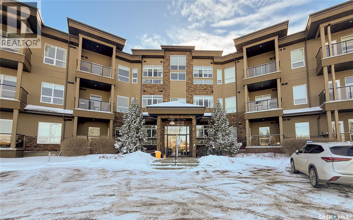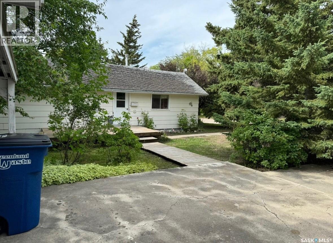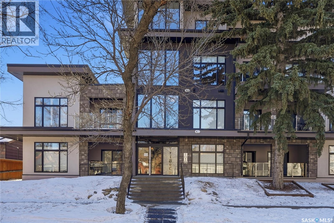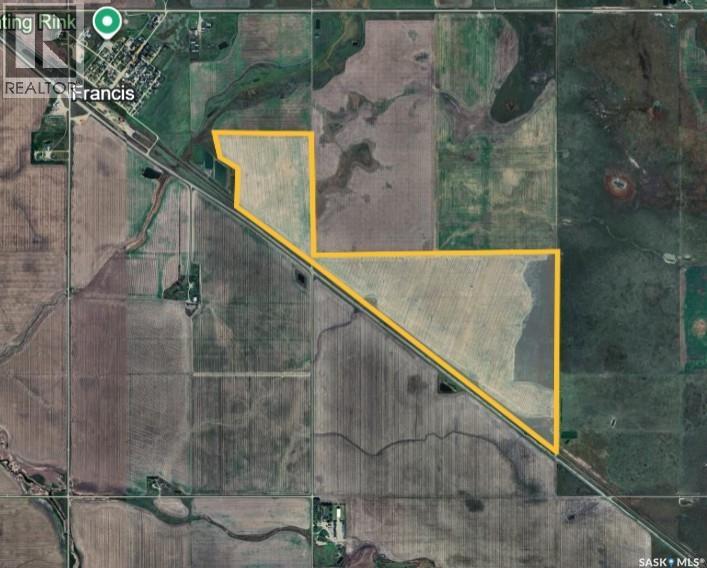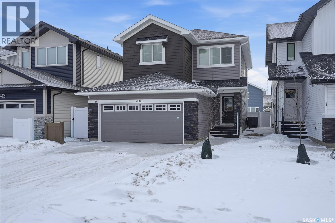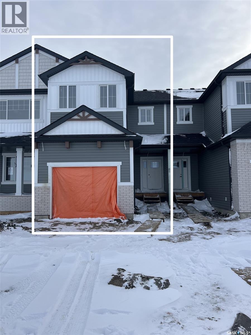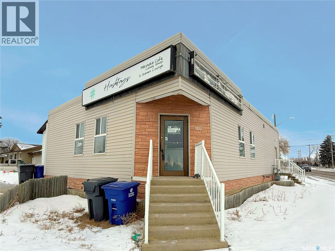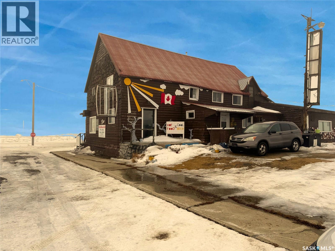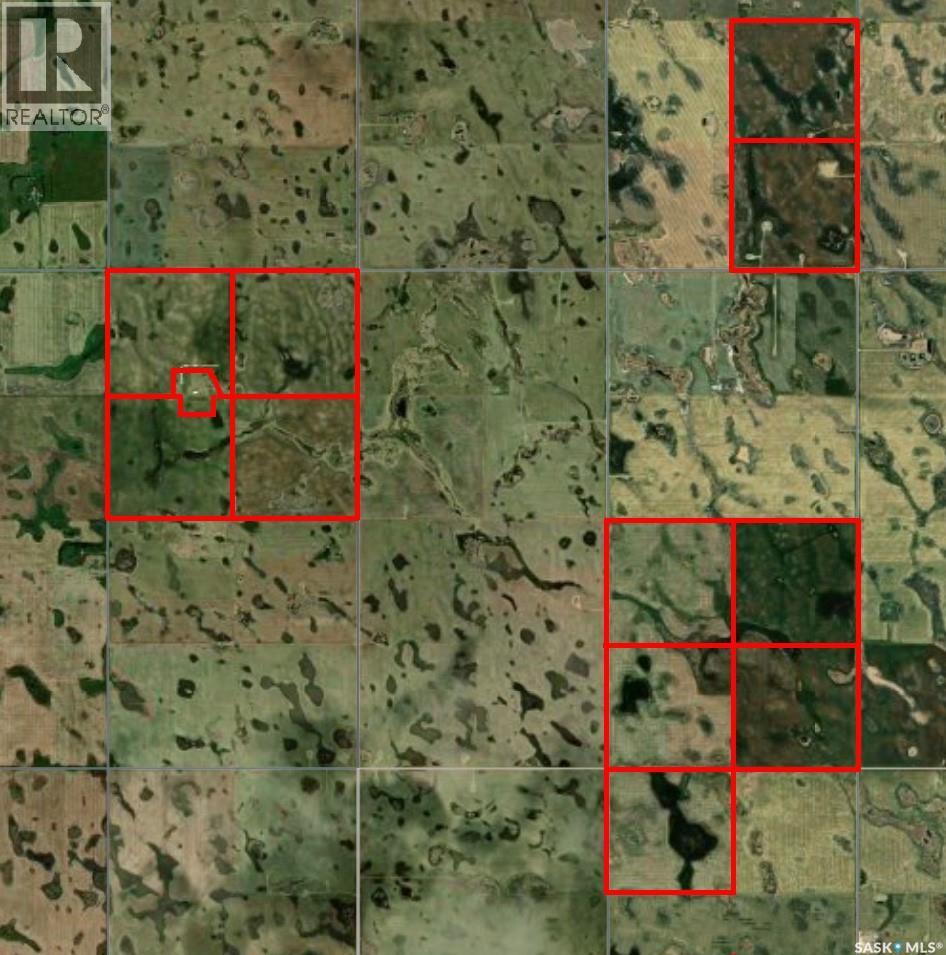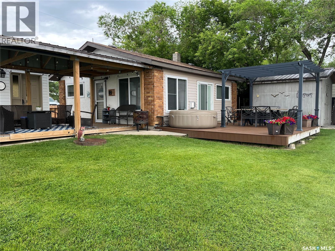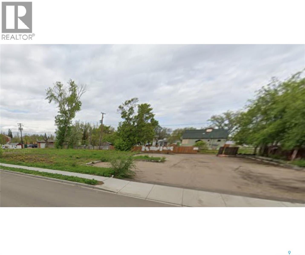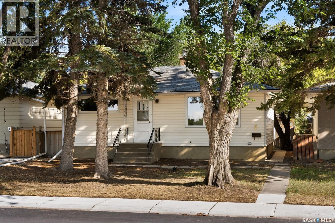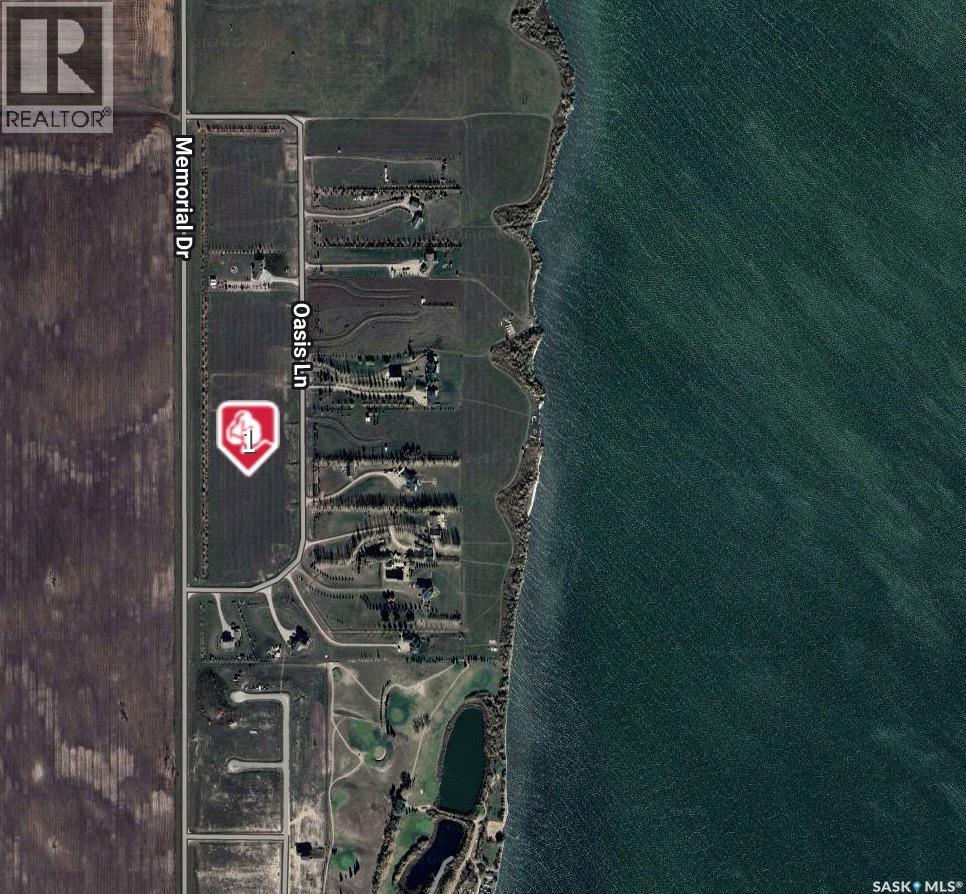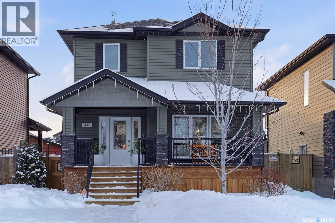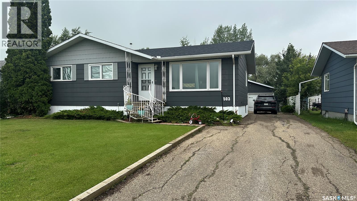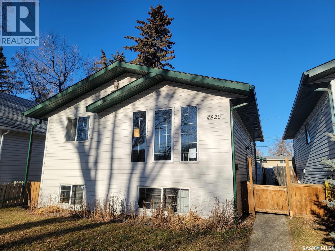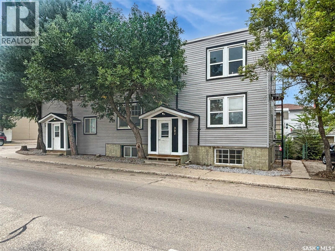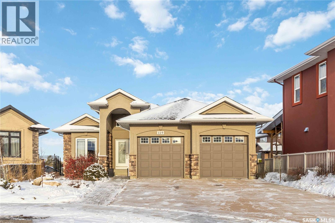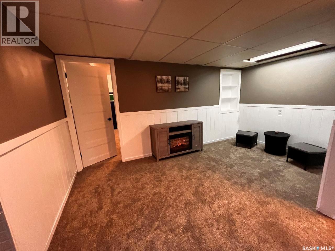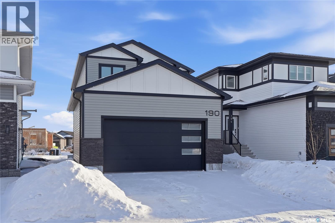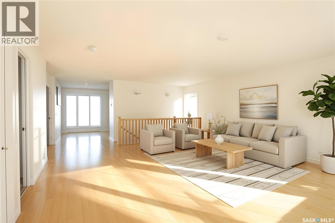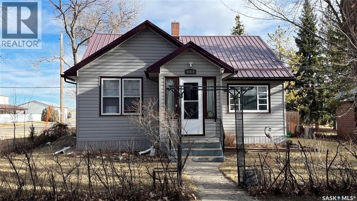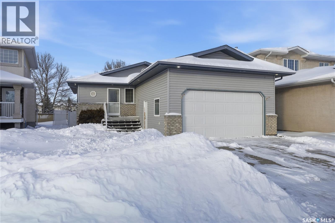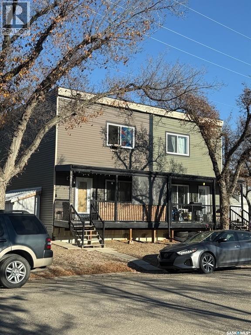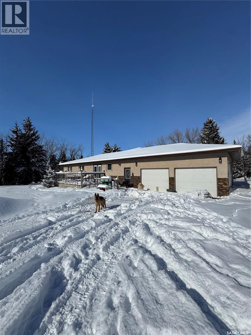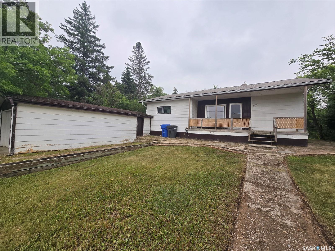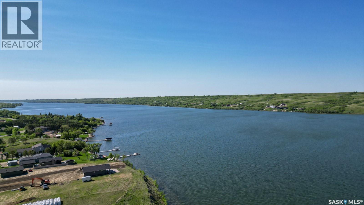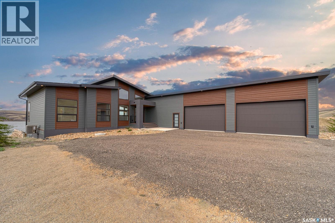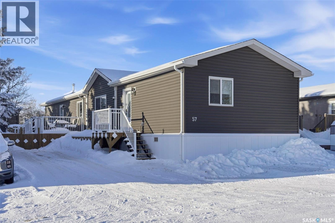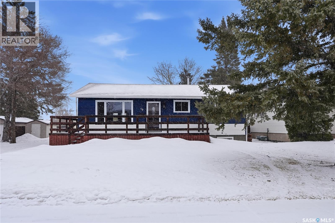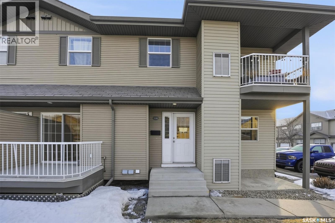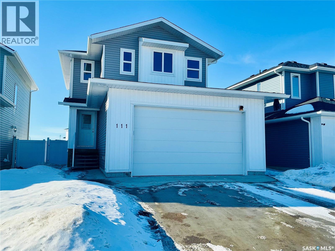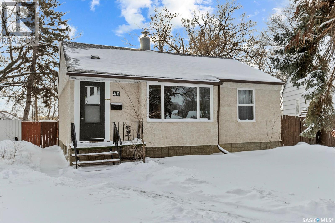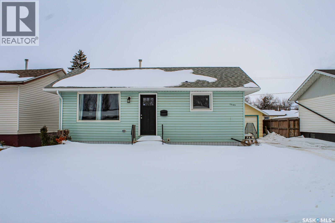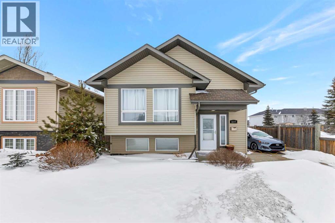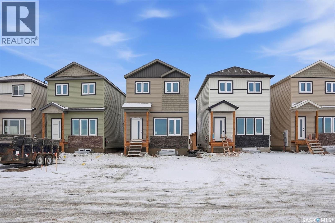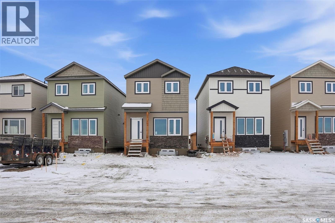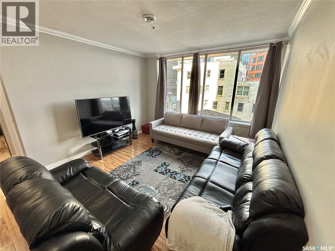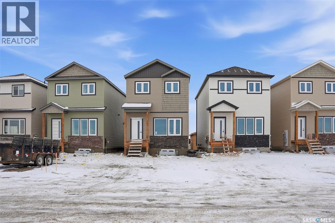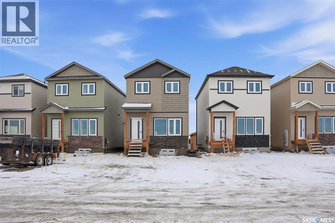80 Bluebell Crescent
Moose Jaw, Saskatchewan
Custom...Comfort...Space!! Perfectly designed space in this modified bi-level home on popular NW crescent. Welcoming immense foyer leads to 3 levels of over 2400 sq feet of elegance. Large living room with bow window flows into a formal dining area with pillars and a bay window. The "chef" kitchen has an abundance of darker cabinetry, pantry, appliances and adjoins a bright southern facing sun room with skylights and overlooks a park-like yard. 2 bedrooms and a full bath complete this level. A few steps up to a custom designed primary bedroom that boasts a fireplace, window seat and mirrored french doors that lead to a 22x9 walk-in closet with built-in dressers, providing a quiet retreat. There's a 5pc ensuite that would make anyone envious with in-floor heat, jetted tub and make-up counters and table. Enjoy the finished basement! Family room has a wet bar, a bedroom/den with a gas fireplace, full bath and utility room. The large laundry/mud room has access to the double heated garage and the back yard oasis. You can access the manicured, fenced back yard from either level. Enjoy the large comfortable deck and patio for relaxing or the brick fireplace/BBQ on those special days!! (id:62370)
RE/MAX Of Moose Jaw
Rural Address
Rose Valley, Saskatchewan
Rural Address Rose Valley is a nice 10 acre parcel in a beautiful part of the Province close to great hunting, snowmobiling, lake life and more. The house features a story and a half portion with 3 bedrooms up, 1 on the main, laundry on main, and sunken living room featuring a wood burning fireplace. The other portion of the house has large long dining room, kitchen, full bathroom, and porch leading to a west facing deck. Second floor has a bathroom that has been disconnected. Upgrades include furnace, metal roof and some general cosmetic upgrades. The out buildings include a bail shed/warm up shed, barn, and garden shed. The property is well treed. (id:62370)
RE/MAX Blue Chip Realty
54 Buttercup Crescent Nw
Moose Jaw, Saskatchewan
Located on a quiet crescent in a popular neighborhood, this 3 bedroom bungalow offers comfort, functionality, and room to grow. Step inside to a bright and inviting living room-- perfect for relaxing or entertaining. The country style kitchen features white cabinetry, new counter tops, 2 lazy susans, double sinks and includes appliances, creating a warm and practical space for everyday living. A moveable island/eat-up counter and chairs are also included. All 3 bedrooms are generously sized, with the primary bedroom offering his & hers closets. The main bathroom includes a jetted tub while a convenient half bath is located off the laundry area. The fully finished basement expands your living space with an entertaining sized family room, 2 dens, a newly updated bathroom, multiple storage rooms and a utility room. The main floor laundry/mudroom provides access to a large back deck with a built-in bench overlooking a landscaped yard complete with apple trees and grapevines. A shared driveway leads to an OVERSIZED 28x26 garage. The double door side is heated, insulated, and comes with a ventilation system, 220 plug, work benches & an air compressor-- ideal for vehicles, toys or hobbies. The single bay garage has an oversized door and loft perfect for storage. Some of the exterior updates in the last year include shingles, central air, soffit, eaves, facia, exterior paint & new front steps. A wonderful opportunity to own a well maintained home in a wuiet, family-friendly location! (id:62370)
RE/MAX Of Moose Jaw
166 Doran Way
Saskatoon, Saskatchewan
Welcome to the Havenberg — built by BUILDER OF THE YEAR Ehrenburg Homes. This spacious design offers 5 bedrooms plus a bonus room, including a main-floor bedroom and full 4-piece bath, ideal for guests or multi-generational living, this home also features a LEGAL 2-bedroom suite option. The open-concept main floor showcases water-resistant vinyl plank flooring, a cozy fireplace in the living room, and a chef-inspired kitchen featuring quartz countertops, tile backsplash, eat-up island, walk-through pantry, and abundant cabinetry plus cellular styled blinds. Upstairs, you’ll find four generously sized bedrooms along with a versatile bonus room. The primary retreat boasts a walk-in closet and a spa-like ensuite complete with dual sinks, soaker tub, and separate shower. The basement is open for future development and includes a separate side entry, making it ready for a future legal 2-bedroom suite. Outside, enjoy a double attached garage that is DRY WALLED and INSULATED, concrete driveway, front landscaping, underground sprinklers, and an included rear deck for added outdoor living space. PST and GST included in purchase price, with any applicable rebates back to the builder. Photos are from a previous build of the same model. Finishes and colours may vary. (id:62370)
RE/MAX Saskatoon
211 Sharma Lane
Saskatoon, Saskatchewan
Modern 1,966 sq. ft. two-storey home featuring a rare main-floor bedroom and 3-piece bathroom, ideal for guests or multi-generational living. This 4-bedroom design offers 9’ ceilings on the main level, laminate flooring throughout the main and second floors, and ceramic tile in bathrooms with tiled shower surrounds. The kitchen showcases a large quartz island, subway tile backsplash, soft-close cabinetry, walk-in pantry, and exterior-vented range hood. Upstairs includes additional bedrooms and a well-appointed ensuite with double sinks, soaker tub, and custom tiled shower with glass enclosure. Additional highlights include pot lighting inside and out, upgraded black fixtures, comfort-height toilets, on-demand hot water, HRV, and high-efficiency furnace. The oversized insulated garage is fully boarded and features an insulated 16x8 door and man door. Exterior is complete with triple-pane windows, covered front entry, concrete driveway, front landscaping, and a rear deck with aluminum railing. (id:62370)
Boyes Group Realty Inc.
104 729 101st Avenue
Tisdale, Saskatchewan
Welcome to your new home in the heart of Maple Ridge, Tisdale, SK. This charming 1195 sq ft condo offers a perfect blend of comfort and convenience, featuring 2 bedrooms and 2 bathrooms including a 3 pce ensuite for added privacy. As you step inside off the balcony, you are greeted by a large living room and dining area, ideal for entertaining or simply relaxing. This open layout provides an inviting atmosphere enhanced by natural light that fills the space. Situated close to downtown shopping and the senior center, this prime property offers the benefit of easy access to essential amenities while maintaining a peaceful residential vibe. Heated ground level parking with an indoor storage bay also add to your convenience. With minimal maintenance required, this condo is perfect for those seeking a low effort lifestyle without compromising on comfort. Don't miss out on the opportunity to make this lovely condo your new home sweet home. Please contact us to view. (id:62370)
Royal LePage Renaud Realty
37 400 4th Avenue N
Saskatoon, Saskatchewan
Welcome to Unit 37 – 400 4th Avenue North. An excellent investment opportunity in the heart of downtown Saskatoon. This top-floor, south-facing bachelor suite offers bright, open-concept living with newer paint and flooring throughout. The functional kitchen is equipped with a fridge, stove, and microwave, and includes a large closet providing ample storage space. The unit also features a full 4-piece bathroom. Large windows fill the living area with natural light and offer impressive views of the downtown skyline. Laundry facilities are conveniently located on the lower level, and the building is secured with new double security locks for added peace of mind. Completely renovated and move-in ready, this condo is ideally situated within walking distance to numerous amenities, and just minutes from the University of Saskatchewan and the scenic South Saskatchewan River. A fantastic opportunity in a prime location—schedule your private viewing today. (id:62370)
Realty Executives Saskatoon
136 2710 Main Street
Saskatoon, Saskatchewan
Welcome to 2710 Main Street, Unit 136, a bright and beautifully designed 753 sq. ft. condo in the heart of Greystone Heights—where location, comfort, and a little personality come together. This home features one massive bedroom (yes, massive—your king bed, dressers, and ego will all fit) and a 4-piece Jack-and-Jill bathroom that works perfectly as both a main bath and a private ensuite. The west-facing attached deck delivers tons of natural light and evening sunsets—ideal for winding down after work or pretending you’re a morning person with a coffee in hand. Inside, the luxurious kitchen shines with maple cabinetry, granite countertops, and a spacious island, making it equally suited for entertaining guests or reheating leftovers in style. You’ll also enjoy in-suite laundry (because hauling laundry down the hall is overrated), one underground parking stall, and a separate storage unit for all the stuff you swear you’ll organize one day. Located across the street from Greystone Park and School, this building offers an unbeatable east-side location with green space, walking paths, and everyday amenities just steps away. Whether you’re a first-time buyer, downsizer, or savvy investor, this condo proves that great things really do come in well-laid-out packages. (id:62370)
RE/MAX Saskatoon
C 710 Main Street N
Moose Jaw, Saskatchewan
Booster Juice for Sale – Prime Main Street Location An exciting opportunity to own a highly profitable Booster Juice franchise in a sought-after Main Street location. This well-established business enjoys strong customer traffic, excellent visibility, and a reputation for outstanding service. Don’t miss out this rare chance to take over a thriving business with everything in place for continued success. Ideal for owner-operators or investors looking for a proven concept in a growing market. (id:62370)
Realty Executives Mj
75 Horkoff Avenue
Wadena, Saskatchewan
This property is two lots backing a park in Wadena, SK. The home is a 3 bedroom bungalow with a nice eat in kitchen, and large living room overlooking the park. The bedrooms are good size and main floor is rounded out by a porch and laundry/4-piece bathroom. The yard has a deck 1-car garage with a covered patio area, and a large back yard overlooking the park. The basement is partially finished with a den, the former laundry area, 2-piece bath, utility area, and two large rooms ready to make what you want. (id:62370)
RE/MAX Blue Chip Realty
204 1010 Main Street E
Saskatoon, Saskatchewan
TriBeCa in one of Saskatoon’s most desirable and vibrant areas. This amazing building really draws attention when you see it. Great proximity to U of S, Broadway and Downtown. Featuring engineered hardwood floors in living and dining area, heated tile floors in bathrooms, individual furnace, central air, stainless steel appliances, quartz counter tops, large balcony with glass railings, N/G bbq hook up and heated underground parking. 2 bedroom with access to balcony from primary bedroom, large en suite with two closets. (id:62370)
Boyes Group Realty Inc.
Knoss Land - Francis
Francis Rm No. 127, Saskatchewan
This is an excellent package of grain land located directly SE of Francis on the north side of the highway. Flat, clay land with no stones. This is a perfect opportunity to add some high quality grain land to your portfolio. The land is ready for the new owner to farm in 2026. (id:62370)
RE/MAX Crown Real Estate
5409 Nicholson Avenue
Regina, Saskatchewan
Welcome to this beautiful two story family home in Eastbrook. Built by Homes by Dream's. This home is located near shopping, restaurants, elementary schools, walking paths & parks. The main floor is open concepted and features 9' ceilings, a bright kitchen which includes quartz countertops, ceramic tile backsplash, soft close to the drawers, stainless steel fridge, stove & microwave/hood fan, dishwasher and pantry. The main floor also features a 2 piece bath, mudroom, dining area and a spacious living room, with large south facing windows. The 2nd floor includes a spacious centralized bonus room, 4 piece bath, laundry room and a large primary bedroom complete with an ensuite and walk in closet. The 4 piece bath & ensuite are finished with quartz countertops, ceramic tile flooring, ceramic tile backsplash and soft close to the drawers. Finishing off the 2nd floor are 2 additional nice size bedrooms. The basement is unfinished and ready for development. The foundation features a DMX foundation wrap and a 20'x22' attached garage. The front yard is finished with lawn and gravel, the backyard is fully fenced and professionally finished with huge customized patio, artificial turf, black gravel and garden areas. The sellers paid $35,000 in the backyard and fence, plus another $2400 for washer & dryer. Good value in this property, Priced to sell! (id:62370)
Century 21 Dome Realty Inc.
5541 Kennett Square
Regina, Saskatchewan
Welcome to “The Richmond” by premier builder Ehrenburg Homes, located in the vibrant Eastbrook community of Regina. This beautifully designed two-storey row/townhome offers 1,576 sq. ft. of above-grade living space and showcases quality craftsmanship with modern, functional finishes throughout. The main floor welcomes you with a bright, open-concept design finished in vinyl plank flooring, ideal for family living and entertaining. The spacious living room is filled with natural light and flows seamlessly into the dining area. The contemporary kitchen is the heart of the home, featuring a large island with eating bar, modern cabinetry, and excellent workspace—perfect for gatherings and everyday living. A convenient 2-piece bathroom completes the main level. Upstairs, you’ll find three generous bedrooms, including a well-appointed primary suite with a walk-in closet and a private 5-piece ensuite. Two additional bedrooms are served by a 4-piece bathroom, while the second-floor laundry adds everyday convenience. A versatile bonus room provides additional living space, ideal for a family lounge, playroom, or home office. The full basement is unfinished, offering excellent potential for future development to suit your needs. Built with wood-frame construction, forced-air natural gas heating, and a gas water heater, this home is designed for efficiency and comfort. Outside, enjoy a single attached garage, underground sprinkler system, and a low-maintenance lot. The home is currently under construction, with possession to be determined upon completion. Backed by the Saskatchewan New Home Warranty and Ehrenburg Homes’ superior craftsmanship, The Richmond is the perfect blend of style, space, and peace of mind. PST & GST are included in the purchase price. Note: Interior photos are from a previous build of the same model; finishes and colors may vary. (id:62370)
Exp Realty
102 North Railway Street W
Warman, Saskatchewan
Prime commercial space offering just over 1,300 square feet of bright, open-concept layout ready to bring your business vision to life. The expansive floor plan offers outstanding flexibility for a variety of uses, including retail, office, studio, professional services, or specialty boutique concepts. The open design makes it easy to customize, whether you need welcoming client space, efficient workstations, or eye-catching display areas. Please note, food preparation or restaurant use is not permitted. A fantastic opportunity for businesses looking for adaptable space with room to grow. Call for more information, or your favorite REALTOR® for a private showing today! (id:62370)
Boyes Group Realty Inc.
318 3rd Street
Bladworth, Saskatchewan
Turnkey restaurant opportunity in Bladworth offering a welcoming atmosphere and multiple revenue streams. This well-established space features a fully equipped bar, VLTs, and ample seating to accommodate both daily patrons and larger gatherings. Guests can also enjoy the outdoor patio, perfect for seasonal dining and community events. A fantastic opportunity for an owner-operator or investor looking to step into a ready-to-run hospitality business in a small-town market. Call for more information, or reach out to your favorite REALTOR® today for a private showing. (id:62370)
Boyes Group Realty Inc.
1720 Acres Farmland In Rm Browning
Lampman, Saskatchewan
Fantastic 11 quarter farmland in RM of Browning No.34. This grain farmland is predominately cultivated (90%). From ISC, there are 1720 acres. From SAMA, the total assessed value is $2,892,700, the cultivated acres are 1556. Total waste land is 168 acres. $268,589 average assessment per 160 acres. 51.68 soil final rating (weighted average). $4650000.00 listing price. $2703 per title acre (ISC). $2988 per cultivated acre (SAMA). 1.61 times the 2025 assessed value. Soil Class is “J“ on 8 quarters, “K” on 3 quarters as per SCIC. Current revenues include annual crop rent of $126608+GST, plus annual surface lease of $27275. As a result, the total passive income $153883 per year which is 3.3% return on investment. These 11 quarters are quite close, 5 quarters in a block, another 4 quarters in a block, the remaining 2 quarters in one block. (id:62370)
Noa Realty
538 Last Mountain Road
Mckillop Rm No. 220, Saskatchewan
Unlock the ultimate lakefront retreat for $389,900.00. Discover serenity and seclusion at 538 Last Mountain Road, Spring Bay, on the shores of Last Mountain Lake, renowned for its exceptional fishing. This expansive lot extends to the beach, offering breathtaking views. The meticulously maintained, two-bedroom, one-bathroom, three-season cottage boasts a gas fireplace, large windows, and a panoramic view of the lake. Additional features include an outdoor shower house with hot and cold running water, a guesthouse, and multiple lake-facing decks. A 26’x24’ double detached garage, lake shore deck, boat track, dolly, winch, and 30’ pier are also included. The property features beautiful landscaping, a historic fieldstone fence, and a range of practical amenities. Seller says 190’ well & 1200 gallon septic tank. Included is submersible pump for irrigation from the lake. Showings are easy to arrange. Call your realtor. Leave offers open for 48hrs at Seller’s request. (id:62370)
Realtyone Real Estate Services Inc.
1441 102nd Street
North Battleford, Saskatchewan
200 x 120 ft, consisting of four lots zoned R3, this would be an excellent location for a new condo development or a multi-family project. Can be purchased as a package or as individual lots. (id:62370)
RE/MAX Of The Battlefords
5 Dixon Crescent
Regina, Saskatchewan
Welcome to 5 Dixon Crescent, a charming and well-maintained 832 sq ft bungalow situated in the peaceful, family-friendly neighbourhood of Glen Elm Park in Regina. This inviting main-floor layout features a bright living room with a large picture window that floods the space with natural light, a functional eat-in kitchen perfect for everyday meals, two comfortable bedrooms, and a full 4-piece bathroom. The fully developed basement adds valuable living space, including a spacious recreation room ideal for family gatherings or hobbies, a versatile den, and a convenient 3-piece bathroom. Step outside to a fully fenced backyard offering plenty of room for entertaining, gardening, or outdoor relaxation. The standout feature is the oversized heated double detached garage (29x25) with two overhead doors, providing excellent storage, workshop potential, or protection for vehicles. Conveniently located near schools, parks, shopping amenities, and transit routes, this home offers easy access to everything you need while enjoying a quiet residential setting. Perfect for first-time buyers, downsizers, or those seeking affordable comfort in a great east-end Regina location. (id:62370)
Exp Realty
12 Oasis Lane
Dundurn Rm No. 314, Saskatchewan
Discover the perfect balance of peaceful lake living and everyday convenience at Midnight Sun Estates, an exclusive acreage community overlooking Blackstrap Lake. Located just 25 minutes south of Saskatoon, this exceptional 2-acre second-row lakeview lot offers the space to create the custom home you’ve always envisioned. Outdoor recreation is at your doorstep year-round. Spend summer days exploring the trails and shoreline of Blackstrap Provincial Park, enjoying boating and watersports, or teeing off just five minutes away at Shields Golf Course. When winter arrives, embrace ice fishing, snowmobiling, and cross-country skiing. With the town of Dundurn only 10 minutes away, families will appreciate convenient school bus service with pick-up and drop-off right at your property. If you’ve been searching for space, scenery, and a lifestyle that blends nature with accessibility, this is your opportunity. (id:62370)
Realty Executives Saskatoon
417 Golden Willow Way
Warman, Saskatchewan
Welcome to this well-maintained 1,420 sq ft two-storey home in the growing community of Warman. Thoughtfully designed with comfort and functionality in mind, this property offers an ideal layout for families, first-time buyers, or anyone seeking a move-in-ready home in a fantastic location. The main floor features a bright open-concept layout, combining the living room, dining area, and kitchen into a warm, inviting space perfect for everyday living and entertaining. Upstairs, you’ll find three good-sized bedrooms and 3pc ensuite bathrooms and a 4pc bathroom. The basement is fully developed with rough in for another bathroom in the storage area and currently operating as a licensed day care, offering flexibility for future use giving buyers the opportunity to customize the lower level to their needs. Also has another bedroom and a den. Main floor has a 2pc bathroom. For showings, weekday viewings are available after 5:15 PM, with flexible times on weekends. Outside, the backyard is ready for your future garage build, with ample space to create the outdoor setup you envision. Please note: play structure, shed, drapes, and curtain rods are not included in the sale. A newer washer and dryer add extra value and convenience. A fantastic opportunity to own a clean, well-cared-for home in a family-friendly community with room to grow and personalize. This one will not last long. Call your favorite realtor to schedule your viewing. (id:62370)
Realty One Group Dynamic
503 103rd Avenue
Tisdale, Saskatchewan
Family friendly bungalow with beautiful back yard and a double detached garage and drive though overhead doors. This property is partially fenced and landscaped for easy maintenance. The house sits on a very quiet street near the elementary school, in Tisdale, Sk. When you walk inside you'll be drawn to the spacious kitchen, and dining area. Featuring 3 bedrooms and main floor laundry, this house has everything you could need and want in your next home. Downstairs an open family games room and a generous bedroom along with a 3pc bathroom. Call today for a look, we'd love to take you through it. (id:62370)
Royal LePage Renaud Realty
4820 46th Street
Lloydminster, Saskatchewan
Affordable East-Side Bi-Level — 4 Bedrooms, 2 Baths Welcome to 4820 46th Street, a well-kept 4-bedroom, 2-bath 1999 Built 864 sq ft. bi-level conveniently located near the business district. The bright main floor features a cozy living room, an eat-in kitchen, two bedrooms, and a relaxing jacuzzi tub in the main bath. The fully finished lower level adds a comfortable family room, two more bedrooms, a 3-piece bath, and a laundry/utility space—perfect for growing families or guests. Outside, enjoy a fully fenced yard, a deck for outdoor living, and a 22 x 24 detached garage with extra parking. With a bit of clean up this is A practical, move-in-ready home with great value and flexible space. Please Note: Property is Sold as Is* (id:62370)
Century 21 Prairie Elite
301 Cheadle Street E
Swift Current, Saskatchewan
Discover an exceptional investment opportunity with this distinctive multi-unit property that you don't want to miss. Located at 301 Cheadle Street East, this 10-unit income generator is conveniently situated near downtown Swift Current and adjacent to Great Plains Community College, ensuring a steady stream of potential tenants. The property features 4 bachelor suites, 5 one-bedroom units, and a two-bedroom apartment, catering to a wide range of renters. Many units have undergone extensive renovations, including the removal of lath and plaster, new insulation, vapor barriers, and drywall installation. Updates have been made to plumbing and electrical systems as necessary, and most windows have been replaced with PVC. The majority of the roof has been redone with 2 membrane rubber roofing, applied in both directions(2020). The exterior has been refreshed with new siding, while the furnace and water heater were replaced (2019/2020). Kitchens and bathrooms have also been modernized, making this a compelling addition to any investment portfolio. Blocks from the swift current creek, walking paths, multiple parks, the library and so much more the location can not be beat! For more information or to book a viewing please contact today. (id:62370)
RE/MAX Of Swift Current
119 Masuda Terrace
Saskatoon, Saskatchewan
This custom 1,617 sq. ft. walkout bungalow in Willowgrove, perfectly positioned on a quiet terrace and backing the park. Bright, open main floor with den off the foyer, large living and dining spaces, and a gas fireplace with custom cabinetry overlooking green space. Kitchen offers ceiling height cabinets, granite countertops, a large island, walk in pantry, and built-in oven. Primary suite features a soaker tub, tiled shower, and walk in closet second bedroom and full bath complete the main level. Hardwood flooring throughout all main living areas and bedrooms no carpet. The walkout basement is spacious and filled with natural light, featuring a 3 sided gas fireplace, custom wet bar with sink and dishwasher rough in, two additional bedrooms, and a full bathroom. High quality laminate installed on the stairs and throughout the lower level. Additional upgrades include 9' ceilings on both levels, built in sound system in most rooms, granite throughout, central air, and central vac. Low maintenance front landscaping, upper deck and lower patio for enjoying park views and sunsets. Close to schools, walking paths, and shopping an ideal blend of location, luxury, and functionality. (id:62370)
RE/MAX Saskatoon
303 2nd Avenue W
Montmartre, Saskatchewan
This home just went through a massive basement renovation!!! Book your viewing now as it won't last long! Nestled in the heart of a quaint small town in prime neighbourhood, full of amenities just 50 minutes from the city, this charming bungalow exudes warmth and comfort at every turn and won’t break the bank. Boasting nearly 2700 square feet of living space, this home is perfect for those seeking the perfect family home on a budget or a fantastic investment home! As you step through the front door, you're greeted by an inviting atmosphere, with an open-concept layout that seamlessly connects the living, dining, and kitchen areas. With three bathrooms in total, there's never a wait for the shower in the morning rush. However, the real highlight of this home lies just beyond the double den doors. A sprawling cedar deck provides the perfect space for the family and features a seven person HOT TUB with a new custom $1800 cover and new pumps as an added bonus!. Surrounded by lush greenery and mature trees, this backyard oasis offers privacy and serenity that's hard to find in the city. Whether you're hosting a summer barbecue or enjoying a quiet evening under the stars, this bungalow offers the perfect blend of comfort, convenience, and outdoor living. A ton of upgrades have ensued, mentionables are the newer shingles, soffits, fascia, eaves and downspouts (2025) powered 10x12 shed on cement slab and the BRAND NEW water heater and central air conditioner. (Approx $6000 value for both.) Town amenities have everything you need including a K-12 school, curling/skating rink, grocery, gas and pharmacy, bank, restaurant/bar and very close proximity to a regional park! (id:62370)
Century 21 Dome Realty Inc.
190 Doran Way
Saskatoon, Saskatchewan
Modern 1,993 sq. ft. two-storey home featuring a rare main-floor bedroom and 3-piece bathroom, ideal for guests or multi-generational living. This 4-bedroom design offers 9’ ceilings on the main level, laminate flooring throughout the main and second floors, and ceramic tile in bathrooms with tiled shower surrounds. The kitchen showcases a large quartz island, subway tile backsplash, soft-close cabinetry, walk-in pantry. Upstairs includes additional bedrooms and a well-appointed ensuite with double sinks, soaker tub, and custom tiled shower with glass enclosure. Additional highlights include pot lighting inside and out, upgraded black fixtures, comfort-height toilets, on-demand hot water, HRV, and high-efficiency furnace. Exterior is complete with triple-pane windows, covered front entry, concrete driveway, front landscaping. (id:62370)
Boyes Group Realty Inc.
1226 Dover Avenue
Regina, Saskatchewan
Welcome to 1226 Dover Avenue, Regina, SK. This well-maintained raised bungalow, built in 2001, offers nearly 1,000 sq. ft. of floor area and is situated on an approximately 5,300 sq. ft. lot. The home features a bright and functional layout filled with natural light. The kitchen and bathrooms have recently been upgraded, making the property move-in ready. The front of the home faces a quiet residential street, while the backyard backs onto green space/park, providing a peaceful setting and open view. Additional highlights include an attached single heated garage, as well as front and rear decks, ideal for outdoor enjoyment and entertaining. Located in a desirable, family-friendly neighborhood close to parks and amenities, this property offers excellent value and comfort. Note: some photos in the listing are virtually staged. As per the Seller’s direction, all offers will be presented on 02/23/2026 5:00PM. (id:62370)
Exp Realty
402 Marsh Street
Maple Creek, Saskatchewan
Discover the vintage charm of this beautifully upgraded 1940’s home, now fully modernized to meet today’s standards. Previously an AirBnB wiring and plumbing are upgraded to today's code. The metal roof and new hot water tank (2024) and furnace (2019) offer peace of mind. Featuring two spacious bedrooms on the main floor and a third in the finished basement, this property offers versatile living options for families or guests. Enjoy two comfortable living room spaces, with the flexibility to add a second bathroom downstairs for added convenience. The garage has been thoughtfully divided, providing a single car space and a cozy gathering area complete with a wood burning stove—perfect for relaxing with friends or family. Situated on a generous corner lot just steps from local schools, this affordable, move-in ready home combines classic character with contemporary comfort. Don’t miss your chance to own a unique property in a welcoming neighbourhood. (id:62370)
Blythman Agencies Ltd.
1134 Degelman Drive
Regina, Saskatchewan
Welcome to this beautifully maintained family bungalow, ideally located on a quiet crescent just steps from a park and an elementary school. Offering 4 bedrooms, 2 bathrooms and a double attached garage, this home features a functional open-concept layout designed for comfortable everyday living and effortless entertaining. The bright living room flows seamlessly into the family room highlighted by 10-foot ceilings and large windows that fill the space with natural light. The kitchen offers an abundance of cabinetry, a convenient corner pantry and plenty of prep space to accommodate busy family life. The dining area provides easy access to the private backyard - perfect for summer gatherings or relaxing evenings at home. All appliances are included, making this property truly move-in ready! The developed basement features a generous open layout with ample space for a games room, movie room, or additional recreation area, along with an extra bedroom, 3 piece bathroom with new shower and utility room with laundry - ideal for growing families or hosting guests. Features include: fresh interior paint throughout, high-efficiency furnace, heat exchanger, central air conditioning water softener, reverse osmosis system, alarm system, and a low-maintenance backyard complete with artificial grass and a storage shed. Situated in a sought-after, family-friendly neighbourhood, this home offers the perfect blend of comfort, space, and convenience. Don’t miss your opportunity to view this exceptional property. Open House - Sunday Feb 22 at 12:00-1:30pm.. Offers to be presented by the listing agent on February 23rd, 2026 at 5:00pm. As per the Seller’s direction, all offers will be presented on 02/23/2026 5:00PM. (id:62370)
RE/MAX Crown Real Estate
118 5th Avenue
Kindersley, Saskatchewan
Great investment property or a person could live in one suite and continue to let the others make mortgage payments. Tenants are longer term and wish to stay. Flooring, bathrooms, kitchens have all been upgraded in the last 3 years. All room and building sizes taken from building plans. Buyer must do their own verification including legality of all suites. All information has been provided by the seller. Please call for more details. (id:62370)
RE/MAX Saskatoon
Regina Commuter Acreage Near Zehner
Lumsden Rm No. 189, Saskatchewan
Set on 19.72 acres less than 20 KM from the north edge of Regina, this acreage offers the rare combination of quiet country living with an easy commute to the city. The beautifully treed yard creates a private, established setting that’s increasingly hard to find, offering shelter, character, and a true sense of home. The 1984-built bungalow is 1,980 sq ft and features 3 bedrooms and 2 bathrooms, with a spacious main floor family room anchored by a wood-burning stove—perfect for Saskatchewan winters. A 2-car attached insulated garage adds everyday convenience. The basement offers additional space with development potential, providing an opportunity for the next owner to reimagine and finish it to their needs. For those seeking space to work, store, or pursue hobbies, the outbuildings are a standout feature. The 40 x 50 heated workshop is equipped with concrete floor, power, a 20 x 16 electric overhead door, mezzanine, and office—ideal for mechanics, trades, or serious hobbyists. A 50 x 80 pole shed provides additional storage with an adjoining corral system There are approximately 4 acres of fenced pasture with dugout, making this property well-suited for hobby ranching or livestock. Water is supplied by a well, with SaskPower and SaskTel servicing the property. This property presents a tremendous opportunity for buyers willing to invest some effort into cleanup and improvements. With its mature yard, functional buildings, and strong location near Regina, this acreage offers the foundation to create an exceptional country home tailored to your vision. (id:62370)
Sheppard Realty
707 Poplar Street
Wolseley, Saskatchewan
Ready for a starter home? Looking for a Revenue Property? 707 Poplar Street in Wolseley is a good choice for either. You will love the backyard that is well treed and private, super place for the kids and pets. Wolseley is a "Town Around a Lake " and has a historical down town with many services. Inside this 1108 sq ft home there are 2 large bedrooms and 1 full piece bathroom with laundry , a very spacious living room and kitchen / dining. New carpet in living room and an oak built in cabinet. Down the hall you will find 2 huge bedrooms with 9 ' ceilings . this area was added on in 1978 as well as the back porch. Single detached garage (1987) is 13' x 31' , comes with a door opener. Front veranda offers a nice area to enjoy the shady side of this property. HE furnace, and most vinyl windows are good assets. Come check it out, well kept and ready for a new beginning. (id:62370)
RE/MAX Blue Chip Realty
13 Sunset Boulevard
North Grove, Saskatchewan
A beautiful life awaits you! Stunning lakefront, lake view, legacy, lot! Your dream property will have its new location! Imagine enjoying your morning coffee with a sparkling lake view out your window! The year-round seasonal beauty of Buffalo Pound Lake, surrounded by nature, along with year-round activities, is the perfect place to unwind from city life! Or, settle in permanently! It's a great commute to K+S or Moose Jaw! The lots begin only 1km from Highway #2, north side of the causeway, off the main road (quiet!), year-round access (of course!)! Some of the Difley Estates lots may suit a walk-out design! Spacious-sized lot, and services adjacent! Lot size is .6 acres. A place to breathe, relax, enjoy nature, enjoy family, host friends, entertain, read a book, go fishing, boating, snow sports, hike, walk, bike,......Home! An amazing place for your lakefront home! Please note that this property can also be purchased separately with 12 Sunset Blvd next door (MLS # SK025841)! What an opportunity!! (id:62370)
Century 21 Dome Realty Inc.
12 Sunset Boulevard
North Grove, Saskatchewan
Words fail to describe this exceptional lakefront home! 12 Sunset Boulevard in the Resort Village of North Grove defines a legacy lifestyle property on Buffalo Pound Lake! Stunning contemporary design begins with a 4-car attached garage ushering you into the fabulous bungalow-style home (2037 sq/ft on main level), with, of course, a walkout lower level specifically designed to surround you with panoramic lake views! Open concept design with vaulted ceilings, perfect kitchen design with central island, separate pantry room, dining area that steps onto a spacious deck overlooking the lake, and of course, the gas fireplace provides a wonderful family-centric home! The main floor flows from the entry area to a full bath, a bedroom or office space, and then to the amazing primary suite with a lovely bath, dual sinks, soaking tub, walk-in shower, leading to an amazing dressing room! When you enter from the garage (45'X28'), you find a perfect space that has outdoor access for a games room, fitness centre, home office, studio,... amazing! Yes, there is also a mudroom space before entering! The lower level steps into a fantastic family room with a wet bar area, Opti Myst fireplace, plus access to the covered, & screened patio,....WOW!! Of course, there is a media room, 2 bedrooms, a full bath, laundry room, and a utility/storage area! Now, step outside to relax with nature that has trees, access to the lake, retaining walls, a firepit area,... views that you will never tire of! This newly constructed and never-lived-in home is a one-of-a-kind opportunity! If desired, the lot #13, west of the property can be purchased separately, MLS# SK010137! Be sure not to miss this amazing place at the lake to call home! Drone shots + 3D scan of the interiors with 360s of the outdoor spaces are available for you! (id:62370)
Century 21 Dome Realty Inc.
57 Mulberry Road
Blucher Rm No. 343, Saskatchewan
Welcome! Modular home built in 2023 and purchased NEW in June of 2025. This spacious 3 bedroom home features an open floor plan and vaulted ceilings. The master suite offers a 3 piece ensuite with large walk in shower and walk in closet. The large rear deck overlooks a private fenced yard boasting many trees and shrubs. Sunset Estates is a quiet, peaceful community just 10 minutes away from the hustle and bustle of city life. Plenty of social events in this community that hosts a children’s park, community hall, firehall, convenience store and gas bar. The $747.00/mo lot fee is a fraction of those in the city and pays for road maintenance, water & sewer, garbage, recycling, and property taxes. Children’s school bus service available to Corman Park School. Call your favorite Realtor to view. You won’t be disappointed. Sellers have made a short summer video of the property and will gladly provide it on request. Sellers would consisder a trade for a home n the city or a "rent to own" purchase. (id:62370)
Realty Executives Saskatoon
49 4th Avenue N
Martensville, Saskatchewan
Great Family Home in Martensville! This 1,140 sq ft, 4-bedroom bungalow offers a bright and open floor plan. Step into a spacious entry and a large living room open to a beautiful kitchen featuring newer cabinets, quartz countertops, a pull-out pantry, and stainless steel appliances. The generous dining area has garden doors to the deck, perfect for outdoor entertaining. The primary bedroom includes a walk-in closet, and the main bathroom has been upgraded with a soaker tub and a freestanding shower. The lower level just needs some finishing touches but already includes a large family room, two bedrooms, a bathroom foundation, laundry and plenty of storage. Outside, you’ll enjoy a lovely large mature yard, a wraparound deck, and a double drive-thru garage. This well-maintained home has seen many recent improvements, including a newer kitchen and bathroom, newer flooring, shingles, deck, water heater as well as upgraded windows and a maintenance-free exterior. An excellent location in Martensville! (id:62370)
RE/MAX Saskatoon
126 410 Stensrud Road
Saskatoon, Saskatchewan
Welcome to this well-maintained bungalow-style townhouse located in the desirable Willowgrove neighbourhood. Offering 1,000 sq. ft. plus a fully finished basement, this home features 3 bedrooms, 2 bathrooms, and an insulated single detached garage. The main floor offers a bright and functional layout with a spacious living room and west-facing exposure that brings in plenty of natural light. The kitchen provides ample cabinetry and workspace and flows nicely into the dining area. Two bedrooms, a full 4-piece bathroom, and convenient main floor laundry complete the main level. The fully finished basement adds excellent additional living space with a large recreation room, a third bedroom, a 3-piece bathroom, and a utility/storage area. Additional highlights include central air conditioning, forced air natural gas heating, sump pump and window treatments. Enjoy your private west-facing balcony and the convenience of both a single detached garage (Garage #126) and an additional surface parking stall. Located in the Cougar Ridge complex, condo fees include exterior building maintenance, common insurance, garbage, lawn care, reserve fund contributions, sewer, snow removal, and water. Pets are allowed with restrictions. Ideally situated close to schools, parks, walking paths, shopping, restaurants, and other Willowgrove amenities with easy access to major roadways. Vacant and available for possession - don't miss your chance! (id:62370)
Realty Executives Saskatoon
111 Stromberg Crescent
Saskatoon, Saskatchewan
111 Stromberg Crescent – Kensington, Saskatoon Opportunity is knocking. Buyer incentive of 35% cash back from the legal suite development valued at $110,000 1,500 sq. ft. 2-storey with a double attached 22x22 insulated heated garage (9 ft high 16 wide garage door in Saskatoon’s thriving Kensington community. The main floor is bright, open, and perfect for both family life and entertaining. The kitchen connects to a walk-through pantry and mudroom — which basically means you’ll never have to juggle groceries through the front door again. Upstairs bonus room, three bedrooms, and to 4pc bathrooms, including a spacious primary suite where you can finally escape from the chaos of everyday life (or at least try). Other perks? A finished concrete driveway, modern curb appeal, and a separate entry into a fully developed 1BDR suite. Great mortgage helper, Tucked into one of Saskatoon’s fastest-growing neighborhood's, you’ll be close to schools, parks, and amenities. In short: smart layout, great location. To View come and swing by my OPEN HOUSE SUN @ 2 to 4 PM Feb 22nd to discuss the Potential of up to $35,000 cash grant through the Saskatchewan Secondary Suite Incentive. Seller is willing to provide a receipt to the Buyer for the Rebate Program. As per the Seller’s direction, all offers will be presented on 02/24/2026 7:00PM. (id:62370)
Realty One Group Dynamic
40 Sussex Crescent
Regina, Saskatchewan
Tucked away on a quiet crescent and situated on a desirable pie-shaped lot backing onto green space, this charming home offers more space and functionality than meets the eye. The well-designed main floor features a bright and inviting living room with a large picture window that fills the space with natural light, complemented by durable laminate flooring. The functional kitchen offers ample cabinetry and a spacious pantry, making meal prep and storage a breeze. Two generously sized bedrooms and a 4-piece bathroom complete with a Bath Fitter tub surround round out the main level. Downstairs, the fully finished basement expands your living space with a comfortable family room, an additional bedroom, a 3-piece bathroom, and a large laundry/utility room with plenty of storage. Step outside to enjoy the expansive backyard, highlighted by a 10’ x 24’ deck—perfect for entertaining—along with a cozy fire pit area. The 18’ x 24’ garage with back alley access provides excellent parking and storage options, plus additional space to park two more vehicles beside the garage. Updates Include: house shingles & stucco, PVC windows, tub, shower surround, main floor bedroom flooring, fridge, stove, washer and new exterior sewer line. This well-laid-out home offers comfort, functionality, and is move-in ready—don’t miss your opportunity to make it yours! (id:62370)
Century 21 Dome Realty Inc.
1305 96th Street
Tisdale, Saskatchewan
Whether you are looking for a solid starter home or a move-in-ready investment, this updated bungalow in Tisdale offers the perfect blend of modern style and functional living. The interior has been thoughtfully refreshed to give it a bright, contemporary feel. From the flooring underfoot to the freshly painted walls and the modernized kitchen, every inch of this home is ready for its new owners. The layout is designed for convenience: The main floor features two comfortable bedrooms and a full four-piece bathroom. The basement offers two additional bedrooms and a combined bath/laundry room—perfect for guests or a growing family. Situated on a generous 52 x 120 lot, there is plenty of room for outdoor activities, gardening, or entertaining. The property also includes a 16 x 24 detached garage, providing secure parking and extra storage for tools or seasonal gear. Location Highlights Location is everything, and this property delivers. It is nestled in a great neighborhood and is conveniently located close to a school, making the morning commute for students a breeze. There is a delayed presentation of offers in effect until Monday, February 23rd 2026 As per the Seller’s direction, all offers will be presented on 02/23/2026 4:00PM. (id:62370)
Realty Executives Gateway Realty
4727 18 Street
Lloydminster, Saskatchewan
Well-maintained 2006 bi-level located in Wallacefield. Offering 1,040 sq ft with 4 bedrooms and 2 full bathrooms, this home features a bright main-floor layout and a beautiful kitchen with an electrified island, ideal for prep space and everyday functionality. The living areas flow well for family living and entertaining. Fully finished basement with a spacious family room. Concrete driveway with off-street parking. Situated on a 5,026 sq ft lot in a family-friendly neighbourhood close to parks and amenities. A strong opportunity for first-time buyers or investors seeking value in a proven location. 3D Virtual Tour Available! (id:62370)
RE/MAX Of Lloydminster
115 1509 Richardson Road
Saskatoon, Saskatchewan
Discover this beautiful 3-bedroom, 3-bathroom home, currently under construction! The main floor features a spacious open-concept kitchen, dining, and living area, perfect for entertaining. Upstairs, you'll find three well-sized bedrooms and two bathrooms, offering comfort and convenience. Located close to Saskatoon Airport and easy commute to work in north industrial area. Don’t miss this opportunity to own a brand-new home in a great location! (id:62370)
Exp Realty
117 1509 Richardson Road
Saskatoon, Saskatchewan
Discover this beautiful 3-bedroom, 3-bathroom home, currently under construction! The main floor features a spacious open-concept kitchen, dining, and living area, perfect for entertaining. Upstairs, you'll find three well-sized bedrooms and two bathrooms, offering comfort and convenience. Located close to Saskatoon Airport and easy commute to work in north industrial area. Don’t miss this opportunity to own a brand-new home in a great location! (id:62370)
Exp Realty
503 1867 Hamilton Street
Regina, Saskatchewan
Welcome to unit #503 at The Hamilton! This beautifully updated 2 bed 2 bath condo is a fantastic opportunity for someone looking to live close to the action. Walking distance to everything Regina’s downtown has to offer, including plenty of restaurants, shopping, businesses, and office buildings. As you enter the unit, you are greeted by a bright, open concept kitchen and living room with huge windows providing tons of natural light throughout the condo! In-suite laundry along with 2 bedrooms, including a large primary bedroom with a walk-in closet, and a 4-piece ensuite cap off this fantastic condo! Outside of your unit, you’ll find a communal rooftop patio with hot tubs and gazebos, a large communal amenities room, gym facilities, and heated parkade parking! All part of what makes this condo such a great opportunity to call home! Call to book your private showing today! (id:62370)
Boyes Group Realty Inc.
155 1509 Richardson Road
Saskatoon, Saskatchewan
Discover this beautiful 3-bedroom, 3-bathroom home, currently under construction! The main floor features a spacious open-concept kitchen, dining, and living area, perfect for entertaining. Upstairs, you'll find three well-sized bedrooms and two bathrooms, offering comfort and convenience. Located close to Saskatoon Airport and easy commute to work in north industrial area. Don’t miss this opportunity to own a brand-new home in a great location! (id:62370)
Exp Realty
151 1509 Richardson Road
Saskatoon, Saskatchewan
Discover this beautiful 3-bedroom, 3-bathroom home, currently under construction! The main floor features a spacious open-concept kitchen, dining, and living area, perfect for entertaining. Upstairs, you'll find three well-sized bedrooms and two bathrooms, offering comfort and convenience. Located close to Saskatoon Airport and easy commute to work in north industrial area. Don’t miss this opportunity to own a brand-new home in a great location! (id:62370)
Exp Realty
